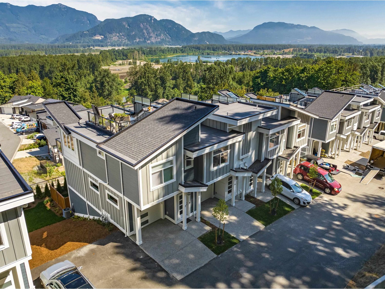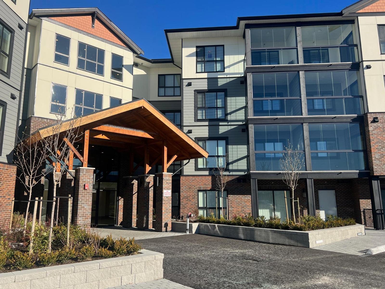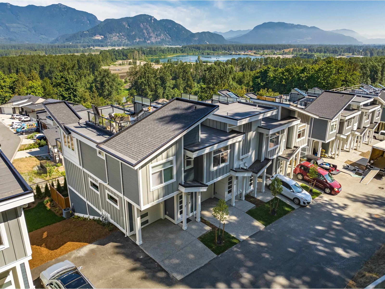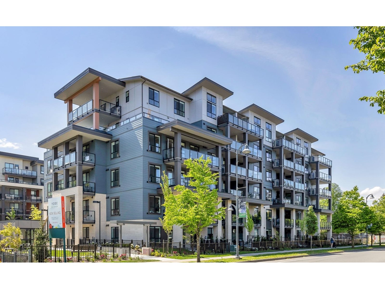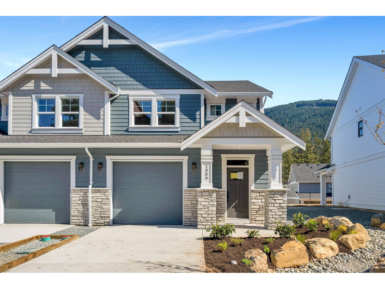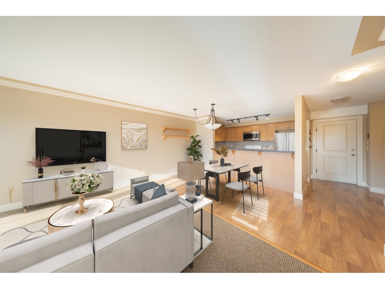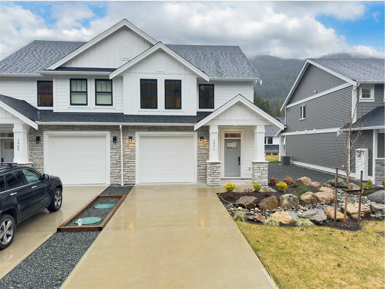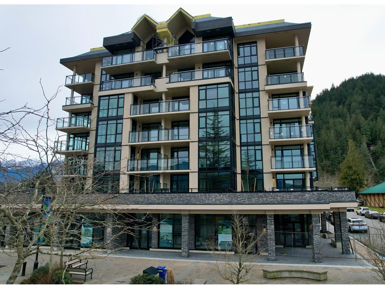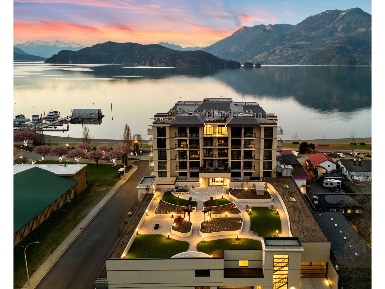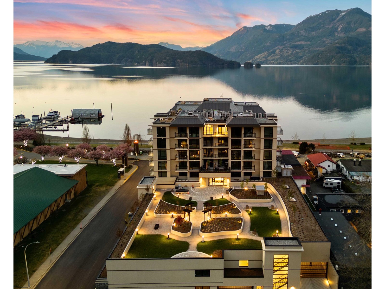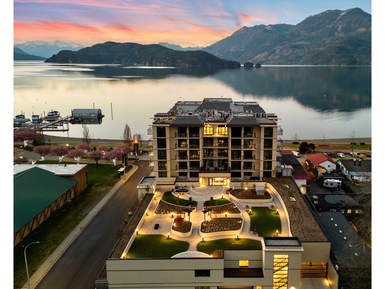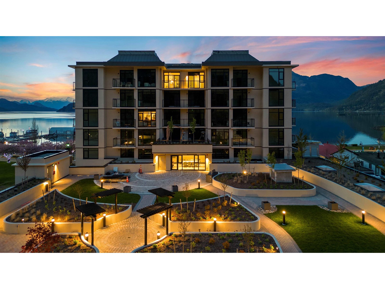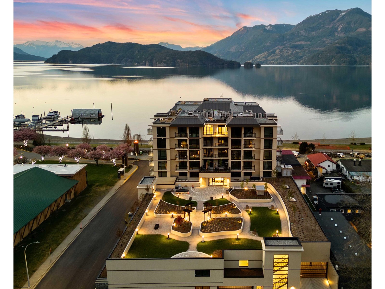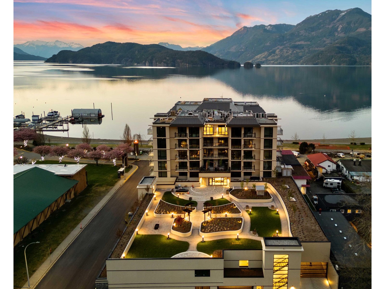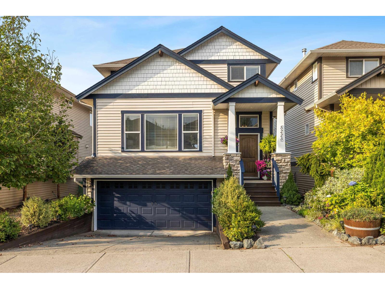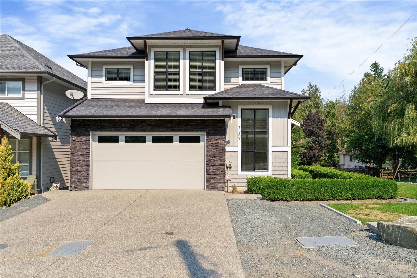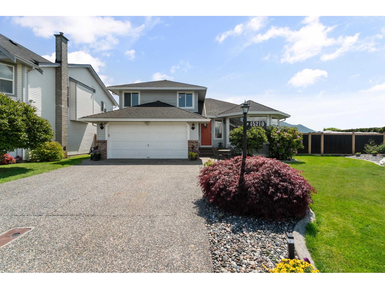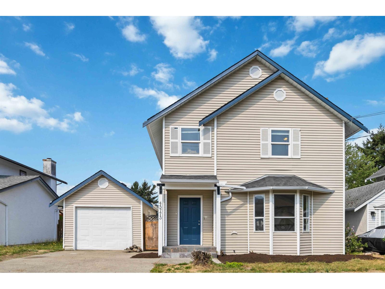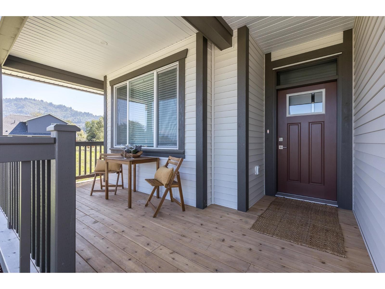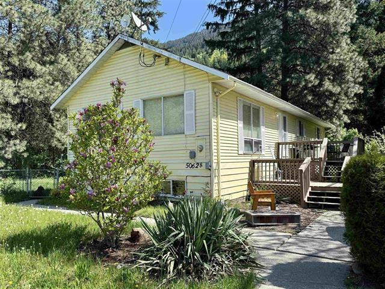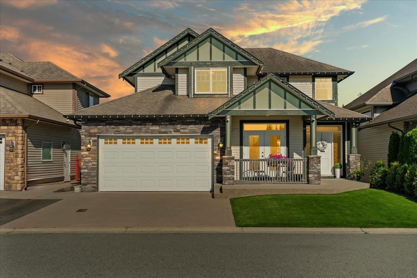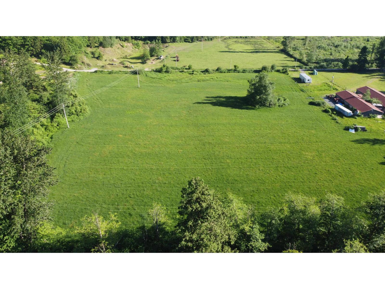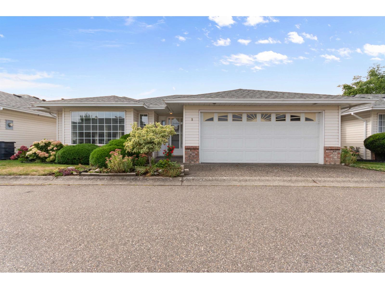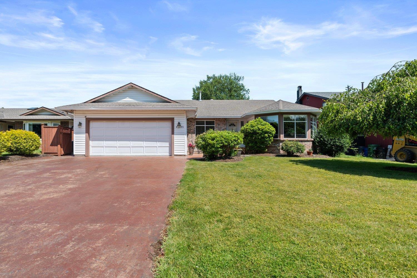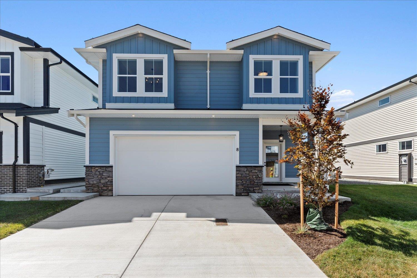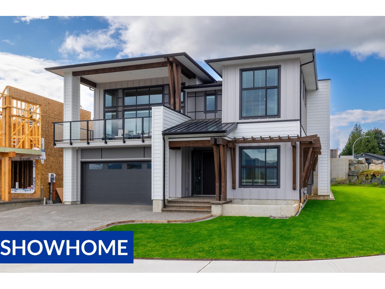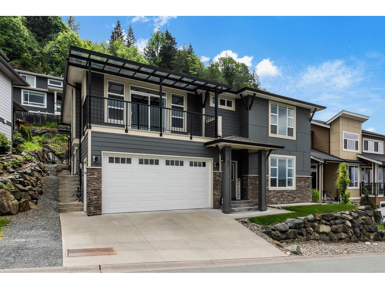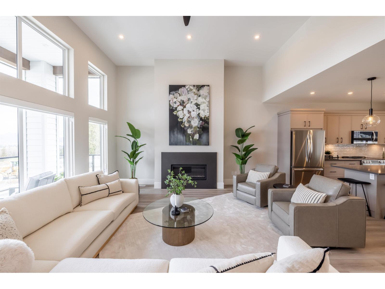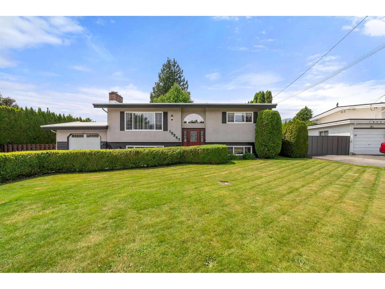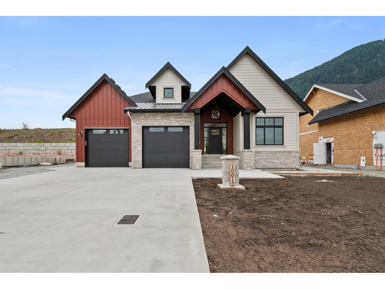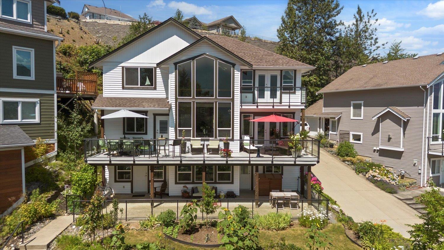26 43998 Chilliwack Mountain Road, Chilliwack Mountain
Chilliwack, British Columbia
A development of just 34 homes perfectly situated on Chilliwack Mountain to capture the breathtaking river & Mountain views! Entertain from the rooftop patio which has been structurally built to accommodate a hot tub! 2 or 2+den or 3bed units available, all with a garage. This development has been architecturally designed to fit the highest standard of quality & energy efficiency. The Award-winning builder has held nothing back, equipping these homes with tankless instant hot water systems, forced air natural gas furnace with optional central air conditioning, soft closing maple cabinetry with stone counter tops, & premium stainless appliance packages with natural gas range. 3 designer colour packages to choose from. Each coming with a 2-5-10 year warranty. Call Today for a private tour! * PREC - Personal Real Estate Corporation (id:57557)
310 46195 Thomas Road, Sardis East Vedder
Chilliwack, British Columbia
A forward-thinking master planned community is here in Sardis. Welcome to Andmar 3, a modern blueprint of sustainable, and connected buildings to live your best life. Exceeding current energy-based building standards, these beautifully finished studio, one and two-bed condos will be meticulously crafted to elevate every aspect of your day-to-day living. Retail tenants will include Nature's Fare Organic Market, restaurants, bistros, cafes, and professional services. From pedestrian-friendly streets to sustainably focused stores and local businesses, Andmar is a place where life unfolds in harmony with nature. Corner units on level 2 feature spacious walk out terraces. Sales promotion, included with the purchase of any Studio Condo- A sleek designed Murphy Bed system. www.liveatandmar.com * PREC - Personal Real Estate Corporation (id:57557)
404 46195 Thomas Road, Sardis East Vedder
Chilliwack, British Columbia
A forward-thinking master planned community is here in Sardis. Welcome to Andmar 3, a modern blueprint of sustainable, and connected buildings to live your best life. Exceeding current energy-based building standards, these beautifully finished studio, one and two-bed condos will be meticulously crafted to elevate every aspect of your day-to-day living. Retail tenants will include Nature's Fare Organic Market, restaurants, bistros, cafes, and professional services. From pedestrian-friendly streets to sustainably focused stores and local businesses, Andmar is a place where life unfolds in harmony with nature. Corner units on level 2 feature spacious walk out terraces. Sales promotion, included with the purchase of any Studio Condo- A sleek designed Murphy Bed system. www.liveatandmar.com * PREC - Personal Real Estate Corporation (id:57557)
510 46195 Thomas Road, Sardis East Vedder
Chilliwack, British Columbia
A forward-thinking master planned community is here in Sardis. Welcome to Andmar 3, a modern blueprint of sustainable, and connected buildings to live your best life. Exceeding current energy-based building standards, these beautifully finished studio, one and two-bed condos will be meticulously crafted to elevate every aspect of your day-to-day living. Retail tenants will include Nature's Fare Organic Market, restaurants, bistros, cafes, and professional services. From pedestrian-friendly streets to sustainably focused stores and local businesses, Andmar is a place where life unfolds in harmony with nature. Corner units on level 2 feature spacious walk out terraces. Sales promotion, included with the purchase of any Studio Condo- A sleek designed Murphy Bed system. www.liveatandmar.com * PREC - Personal Real Estate Corporation (id:57557)
501 46195 Thomas Road, Sardis East Vedder
Chilliwack, British Columbia
A forward-thinking master planned community is here in Sardis. Welcome to Andmar 3, a modern blueprint of sustainable, and connected buildings to live your best life. Exceeding current energy-based building standards, these beautifully finished studio, one and two-bed condos will be meticulously crafted to elevate every aspect of your day-to-day living. Retail tenants will include Nature's Fare Organic Market, restaurants, bistros, cafes, and professional services. From pedestrian-friendly streets to sustainably focused stores and local businesses, Andmar is a place where life unfolds in harmony with nature. Corner units on level 2 feature spacious walk out terraces. Sales promotion, included with the purchase of any Studio Condo- A sleek designed Murphy Bed system. www.liveatandmar.com * PREC - Personal Real Estate Corporation (id:57557)
307 8497 Young Road, Chilliwack Proper South
Chilliwack, British Columbia
TOP FLOOR and NO GST or PTT for qualifying 1st time buyers for our popular air conditioned B1A 1 Bed and Den is Move In Ready and yes you can bring your KING SIZE BED! Chilliwack's best value condos with 113 suites and 19 floor plans. No age restriction and pet friendly. Features include, Air Cond, Quartz Counters, 6 quality Appliances, King Size Bedrooms, Wide plank scratch resistant flooring, LED lighting, Window Blinds, Screens, 9' Ceilings, Glass Solarium Deck Enclosure. Low strata fees, Fitness room, Pool Table, Ping Pong Table, Car wash and Vac, Extra Parking, Storage, EV Car Charge Available & Much More! Open House 12:00-4:00 weekends or by private appt. (id:57557)
204 46195 Thomas Road, Sardis East Vedder
Chilliwack, British Columbia
A forward-thinking master planned community is here in Sardis. Welcome to Andmar 3, a modern blueprint of sustainable, and connected buildings to live your best life. Exceeding current energy-based building standards, these beautifully finished studio, one and two-bed condos will be meticulously crafted to elevate every aspect of your day-to-day living. Retail tenants will include Nature's Fare Organic Market, restaurants, bistros, cafes, and professional services. From pedestrian-friendly streets to sustainably focused stores and local businesses, Andmar is a place where life unfolds in harmony with nature. Corner units on level 2 feature spacious walk out terraces. Sales promotion, included with the purchase of any Studio Condo- A sleek designed Murphy Bed system. www.liveatandmar.com * PREC - Personal Real Estate Corporation (id:57557)
28 43998 Chilliwack Mountain Road, Chilliwack Mountain
Chilliwack, British Columbia
Welcome to the Osprey Ridge, an exclusive family-orientated development of just 34 homes perfectly situated on Chilliwack Mountain to capture the breathtaking river & mountain views! Entertain from the rooftop patio which has been structurally built to accommodate a hot tub! 2 or 2+den or 3 bedroom units available, all with a garage. This development has been architecturally designed to fit the highest standard of quality & energy efficiency. The Award-winning builder has held nothing back, equipping these homes with tankless instant hot water systems, forced air natural gas furnace with optional central air conditioning, soft closing maple cabinetry with stone counter tops, premium stainless appliance packages with natural gas range. 3 designer colour packages to choose from. Each one coming with a 2-5-10 year warranty. All this situated just a short drive to the hwy exit at Lickman rd and all facets of schools, shopping, parks and recreation. Call Today for a private tour!! * PREC - Personal Real Estate Corporation (id:57557)
109 8497 Young Road, Chilliwack Proper South
Chilliwack, British Columbia
NO GST or PTT for qualifying 1st time buyers ! Our most popular air conditioned B1A 1 Bed and Den is Move In Ready and yes you can bring your KING SIZE BED! Chilliwack's best value condos with 113 suites and 19 floor plans. No age restriction and pet friendly. Features include, Air Cond, Quartz Counters, 6 quality Appliances, King Size Bedrooms, Wide plank scratch resistant flooring, LED lighting, Window Blinds, Screens, 9' Ceilings, Glass Solarium Deck Enclosure, plus this one has a huge extended patio as limited common property for just this suite. 1 parking satll included & 2nd stall avail. Low strata fees, Fitness room, Pool Table, Ping Pong Table, Car wash and Vac, Extra Parking, Storage, EV Car Charge Available & Much More! Open House 12:00-4:00 weekends or by private appt. (id:57557)
603 45497 Campus Drive, Garrison Crossing
Chilliwack, British Columbia
Penthouse with a big balcony nestled in Sardis' charming Garrison Campus master-planned community, The York Residences by Diverse Properties cultivates connection and quality. Built by the same developers of Garrison Crossing and River's Edge, with all amenities, including the Canada Education Park, Vedder River, shops, restaurants and grocery store & pharmacy all within a 5 minute walk. These modern condos feature quartz countertops, stainless steel appliances and an efficient heat pump to keep you cool in the summer and warm in the winter. Also included is a vaulted ceiling right above the living room for your convenience. Come for the stunning park and mountain views. Whether you choose to live or invest, a home at The York Residences is a smart choice for today and tomorrow. (id:57557)
1959 Woodside Boulevard, Mt Woodside
Agassiz, British Columbia
NO TRANSFER TAX. NEW HOME W/ 10 YR WARRANTY. Built by Vesta Properties. Amazing value for a freehold new home w/ yard, garage & long driveway. Come live where nature intended nestled in the mountains where time slows down, natural beauty surrounds you. Located in one of the most stunning communities in Kent, Harrison Highlands offers you access to networks of trails just steps from your door in the majestic Harrison area Whether you hike, bike, or simply want to just take it all in, the beauty of nature and traditional living radiates throughout. The Harlequin 2, 1,767 sqft 1/2 duplex comes w/3 bdrms, 3 bthrms w/laundry room upstairs, A/C, SS Kitchen appliances. MOVE-IN READY! NO Strata Fees! No maintenance fees! no rules, no regulations! freehold! open house fri - sunday 12pm - 4pm (id:57557)
301 9000 Birch Street, Chilliwack Downtown
Chilliwack, British Columbia
Vacant and move-in ready, this spacious 855 sq.ft. 1-bedroom condo offers both comfort and convenience. Located just steps from shopping, dining, banks, the library, Chilliwack General Hospital, and the leisure centre. Enjoy stunning 180-degree mountain views and sunsets from your private balcony. The unit features a cozy stone fireplace, built-in computer nook, granite countertops, tile flooring, and access to the balcony from both the living room and bedroom. Additional highlights include hot/cold AC, in-suite laundry and storage, newer semi-industrial carpets, and appliances (excluding the range) replaced from 2022 onward. The building offers secure underground parking, a clubhouse, a library, and is pet-friendly. BC Assessment Value: $366,000. A must-see! (id:57557)
1971 Woodside Boulevard, Mt Woodside
Agassiz, British Columbia
Last available Starling floor plan in Harrison Highlands! This beautifully half duplex w/ EV charger (NO STRATA) is 3 bdrms & 2.5 bthrms, offering over 1,700 sqft spacious & functional layout. The open-concept kitchen, dining, & living area is ideal for entertaining, complete w/ SS appliances & high-end finishes. Enjoy an A/C Heat pump! The primary suite come w/ a luxurious 5-piece ensuite, including a soaker tub, walk-in shower, & double vanity. Located in the scenic Harrison Highlands community, this home is surrounded by stunning mountain views, nature trails, & outdoor recreation. Don't miss your chance to be part of this sought-after neighborhood. Show home open Fri - Sun 12-4 so come out to see it for yourself! punch in Highlands blvd Kent in your GPS! PS: No Property Transfer tax! (id:57557)
604 120 Esplanade Avenue, Harrison Hot Springs
Harrison Hot Springs, British Columbia
Last Water Front unit on the 6th floor! Discover the perfect oasis of relaxation and luxury at Aqua Shores - a premier condominium community offering spa-inspired bathrooms with deep soaker tubs and designer finishes. The gourmet kitchen is equipped with state-of-the-art appliances, perfect for whipping up culinary delights. With 9-foot ceilings, large windows, a private balcony, and high-end interior features, this is the perfect space to unwind. Escape the hustle of the city and bask in the sun-kissed views, cool rippling waters, and four seasons of magnificence. Aqua Shores Harrison is the ideal location for weekend retreats or daily indulgences. Explore local nature trails, sample delicious cuisine, and devote each day to yourself. * PREC - Personal Real Estate Corporation (id:57557)
703 120 Esplanade Avenue, Harrison Hot Springs
Harrison Hot Springs, British Columbia
Welcome to Aqua Shores, a lakeside paradise that redefines your idea of waterfront living. This remarkable community offers 56 meticulously crafted units, each built with solid concrete construction. Aqua Shores transcends the concept of mere residence; it is a retreat where tranquility effortlessly blends with the charm of a small town. As you step into these spaces, you'll be greeted by the inviting openness, thanks to the generous 9-foot ceilings and the flood of natural light through expansive windows. The moment you step onto your balcony, prepare to be mesmerized by the breathtaking views that stretch before you. Whether you're in search of a weekend getaway or a daily escape from the hustle and bustle of the city, Aqua Shores Harrison beckons as your ideal haven. * PREC - Personal Real Estate Corporation (id:57557)
504 120 Esplanade Avenue, Harrison Hot Springs
Harrison Hot Springs, British Columbia
Aqua Shores is just Steps from the waterfront to your paradise. High quality once in a lifetime opportunity to own right at the lakefront! 56 units full concrete construction, a variety of floor plans to choose from. Find relaxation in a spa inspired bathroom featuring a deep soaker tub and designer finishing's. Discover passion in a gourmet kitchen with state of the art appliances. A space of relaxation and tranquility, Aqua Shores combines the charm of a small town with high end interior features. 9 foot ceilings, large windows, a private balcony, and gourmet kitchen are just a few of the features of the condos. Aqua Shores Harrison is perfect for those weekend retreats or enjoying daily life outside the hustle of the city. * PREC - Personal Real Estate Corporation (id:57557)
404 120 Esplanade Avenue, Harrison Hot Springs
Harrison Hot Springs, British Columbia
Discover the perfect oasis of relaxation and luxury at Aqua Shores - a premier condominium community offering spa-inspired bathrooms with deep soaker tubs and designer finishes. The gourmet kitchen is equipped with state-of-the-art appliances, perfect for whipping up culinary delights. With 9-foot ceilings, large windows, a private balcony, and high-end interior features, this is the perfect space to unwind. Escape the hustle of the city and bask in the sun-kissed views, cool rippling waters, and four seasons of magnificence. Aqua Shores Harrison is the ideal location for weekend retreats or daily indulgences. Explore local nature trails, sample delicious cuisine, and devote each day to yourself. Experience the charm of a small town with all the modern amenities you desire. * PREC - Personal Real Estate Corporation (id:57557)
501 120 Esplanade Avenue, Harrison Hot Springs
Harrison Hot Springs, British Columbia
Welcome to Aqua Shores, where lakefront paradise becomes your reality, just steps from the waterfront. With 56 meticulously crafted units, all boasting solid concrete construction, you'll find a diverse range of floor plans to choose from. Aqua Shores is more than just a residence; it's a retreat where tranquility meets the charm of a small town. Revel in the airy spaciousness, thanks to 9-foot ceilings and abundant natural light flooding through large windows. Step onto your balcony and take in the breathtaking views. Whether you seek a weekend getaway or a daily escape from the city's hustle and bustle, Aqua Shores Harrison offers the perfect haven. Embrace the serenity and beauty of lakefront living. Don't miss your opportunity to own a piece of this lakeside paradise! * PREC - Personal Real Estate Corporation (id:57557)
308 120 Esplanade Avenue, Harrison Hot Springs
Harrison Hot Springs, British Columbia
Welcome to Aqua Shores, where lakefront paradise becomes your reality, just steps from the waterfront. Meticulously crafted units, all boasting solid concrete construction, you'll find a diverse range of floor plans to choose from. Aqua Shores is more than just a residence; it's a retreat where tranquility meets the charm of a small town. Revel in the airy spaciousness, thanks to 9-foot ceilings and abundant natural light flooding through large windows. Step onto your balcony and take in the breathtaking views. Whether you seek a weekend getaway or a daily escape from the city's hustle and bustle, Aqua Shores Harrison offers the perfect haven. Embrace the serenity and beauty of lakefront living. Don't miss your opportunity to own a piece of this lakeside paradise * PREC - Personal Real Estate Corporation (id:57557)
201 120 Esplanade Avenue, Harrison Hot Springs
Harrison Hot Springs, British Columbia
Experience lakeside paradise at Aqua Shores, steps from the waterfront. Discover 56 meticulously crafted units, each boasting solid concrete construction and diverse floor plans. Aqua Shores isn't just a residence; it's a retreat where tranquility meets small-town charm. Enjoy airy spaciousness with 9-foot ceilings and ample natural light flooding through large windows. Step onto your balcony to savor breathtaking views. Whether a weekend getaway or daily escape, Aqua Shores Harrison provides the perfect haven. Embrace the serenity of lakefront living. Don't miss owning a piece of this lakeside paradise! * PREC - Personal Real Estate Corporation (id:57557)
5223 Bridlewood Drive, Promontory
Chilliwack, British Columbia
Stunning updated and very spacious 4 bedroom, 4 bath home. Kitchen features gas range, bright white cabinets with motion sensing dimmable undermount lights. BONUS built in Pantry with plenty of additional storage. This home has been Professionally measured at 2634 sqft. Sprawl out in the large Primary suite with walk in closet and 5 piece ensuite with soaker tub. Basement is a great bonus space for office, rec room or great one bed in-law suite. Low maintenance backyard with levels of decking. Additional features include Double Garage, Central air and natural gas fireplace. Walking distance to school and bus, MUST SEE detached home under a million dollars! (id:57557)
17 50778 Ledgestone Place, Eastern Hillsides
Chilliwack, British Columbia
BREATHTAKING ONE OWNER DREAM RANCHER w/ walkout basement in QUIET HIGH END CUL DE SAC! This EXCUISITELY maintained 3 bed + den, 3 bath home sits on nearly a QUARTER ACRE of PEACE & PRIVATE backing HOLE 18 @ THE FALLS GOLF COURSE! Step into an EXPANSIVE open-concept main floor, where vaulted ceilings & abundant natural light create a perfect ambience for ENTERTAINING! TOP OF THE LINE Kitchen with soaring cabinetry, Quarts c/tops, SS Appliances (NG RANGE!) & much more. Basement level has 2 GUEST BEDROOMS, a FULL bathroom + THEATRE ROOM or ample REC SPACE with walkout to backyard Whether you're sipping coffee on the deck or hosting guests on the patio, you're surrounded by sweeping views of the GOLF COURSE & MAJESTIC mountains! Quick access back to HWY 1 E/W & outdoor recreation in abundance! * PREC - Personal Real Estate Corporation (id:57557)
45644 Herron Avenue, Chilliwack Proper West
Chilliwack, British Columbia
Charming rancher with a full basement on a quiet street conveniently located close to schools, parks, and shopping! Featuring a new kitchen and appliances (2023), updated furnace & A/C (2012), hot water tank (2020), vintage solid hardwood floors built-in vacuum and updated vinyl windows, there's nothing left to do but move in. Relax year-round in the covered hot tub looking out over the beautifully landscaped fully fenced yard. Hobbyists or home-based business owners will enjoy the MASSIVE 26x22 detached heated shop. Huge driveway with lots of room for RVs or boat storage, and plenty of parking left to spare. Call today to book a private viewing or come to the OPEN HOUSES THIS WEEKEND SATURDAY SEPTEMBER 13th from 11:30-1:30pm and SUNDAY SEPTEMBER 14th from 2-4pm. * PREC - Personal Real Estate Corporation (id:57557)
47208 Swallow Place, Little Mountain
Chilliwack, British Columbia
STUNNING CUSTOM HOME ON LITTLE MOUNTAIN WITH A POOL & ROOFTOP PATIO! This one is not like the rest. Over 3,100sqft of living space, 4 beds, 4 baths, easily SUITEABLE (already roughed in & separate entry), low maintenance ARTIFICIAL TURF backyard w/ a POOL & a HOT TUB for an amazing entertaining space, AIR CONDITIONING, METAL ROOF, & ROOF TOP PATIO w/ gorgeous mountain views. Amazing one of a kind open concept main living area w/ beautiful windows, modern kitchen w/ stainless steel appliances, quartz counter tops & walk in pantry w/ custom shelving and cabinetry. MASTER ON THE MAIN w/ spa like ensuite, soaker tub, dual vanity, & large W.I closet. Lower level is perfect for a 1 bed in-law suite w/ in suite laundry & sep entry, or as a media room/man cave. * PREC - Personal Real Estate Corporation (id:57557)
7569 Dickinson Place, Eastern Hillsides
Chilliwack, British Columbia
Welcome Home! This stunning 2-storey residence with basement offers nearly 3,400 sq. ft. of elegance with 6 bedrooms and 4 bathrooms. From the moment you step inside, you'll be captivated by the open-concept design"”an entertainer's dream featuring a gourmet kitchen, a generous breakfast island, and seamless flow into bright living spaces framed by big beautiful windows. The private primary retreat boasts a spacious walk-in closet and spa-inspired 5-piece ensuite. Downstairs, a daylight walkout suite with separate entrance provides flexibility for extended family or tenants. Ample parking includes a side driveway for convenient tenant use and backyard access, perfect for boats, trailers, or RV's. A rare opportunity to create lasting memories in a home that truly inspires. (id:57557)
45210 Bluejay Avenue, Sardis West Vedder
Chilliwack, British Columbia
Nestled on an oversized 9,500sqft lot, this beautifully updated 3-level split home offers 1,725sqft of comfortable living space w/ample parking & exceptional privacy. Step inside to find brand-new laminate flooring & fresh paint. Featuring 3 spacious bdrms, 2.5 baths & a bright, inviting lvgrm complete w/a cozy fireplace. Enjoy seamless indoor-outdoor living w/a family room that opens directly to a large, fully fenced backyard; perfect for entertaining or relaxing in peace. Backing onto ALR land, the outdoor space includes an above-ground pool, providing a private oasis for summer fun. There's plenty of room for all your toys, w/RV & boat parking, plus a 30-amp breaker. Don't miss this rare opportunity to own a spacious, move-in ready home in one of Sardis' most sought-after neighborhoods! (id:57557)
9 46058 Bonny Avenue, Chilliwack Proper East
Chilliwack, British Columbia
Introducing BONNY ESTATES, a premier development by Kabo Properties, renowned for their quality builds. Phase 2 showcases 15 freehold strata homes, each a testament to Kabo's expertise. These residences boast legal suites and offer a choice of 3 distinct layouts, catering to diverse preferences. Nestled near all levels of schools, amenities, and shopping, BONNY ESTATES ensures convenience at every turn. Its proximity to the new District 1881 adds a touch of modern elegance, creating a vibrant community atmosphere. With less than a 10-minute drive to Highway 1 access, BONNY ESTATES provides seamless connectivity. Whether you're a growing family or an investor seeking value, these homes exemplify comfort, style, and investment potential. Don't miss out on this new community of homes. * PREC - Personal Real Estate Corporation (id:57557)
45773 Thomas Road, Vedder Crossing
Chilliwack, British Columbia
Centrally located just steps from GW Graham Secondary School, restaurants, groceries and shops. This freshly renovated home has new flooring on both floors and durable carpet on stairs. Freshly painted throughout as well as refinished kitchen cabinets. Bright and open floor plan suitable for family living. Large semi-covered deck for year round use. Fully fenced backyard complete with raised garden beds and a greenhouse, ideal for the gardening enthusiast. Detached single garage with workbench and cabinets makes a great space for projects or hobbies. Easy to show, book your viewing today! (id:57557)
79 6211 Chilliwack River Road, Sardis South
Chilliwack, British Columbia
Sycamore Show Home released. Quick closing available.This modern single level Sycamore rancher features 2 bedrooms and den with stunning 11' ceilings, a spectacular open designer kitchen, spacious ensuite bathroom, and 2 covered patios with mountain views. Each Malloway home offers a double garage with roughed in electric car plug in, double driveway, fenced backyard (pet friendly) & state of the art geothermal forced air heating & air conditioning. High end kitchen appliances, blinds and screens included. GST inclusive! (id:57557)
50628 Slanzi Road, Fraser Canyon
Boston Bar / Lytton, British Columbia
Solid, well-built 2,494 ft² 4 bed/2 bath home nestled on over 1/2 acre lot, offering endless potential! Enjoy peace of mind w/ a 6-yr-old roof, newer HWT & plenty of storage space. Many updates, beautiful kitchen w/tons of cupboard space & Stainless Steel appliances. The fully finished basement includes a spacious family rm, flex rm, extra bedrm & sep entrance, perfect for guests, hobbies, or even a potential in-law suite. Private, fenced backyard offers a serene setting w/space for kids, pets, or future projects. Enjoy peace & quiet on this cul-de-sac in a beautiful rural setting. Ample parking space! Bring your ideas & make this your forever home dream property! Check out the detailed floor plan & call today for your private viewing! **BONUS $1,000 CASH BACK TO BUYER ON COMPLETION** (id:57557)
6550 Lavender Place, Sardis South
Chilliwack, British Columbia
Welcome to prestigious Higginson Gardens! This 5-bed, 4-bath, 3,329 sq. ft. residence has been transformed into a modern luxury retreat. Enter to a reimagined main floor w/ new flooring, designer lighting, automated shades & a fully redone chef's kitchen. The spa-inspired ensuite indulges with heated marble floors, a freestanding heated tub & a smart heated toilet. Outdoors, a $60K composite deck with glass cover, LED mood lighting, gas fire/BBQ hookups, gazebo, and upgraded 8-person spa create the ultimate private oasis backing Higginson Farms. Finished with Turf Bros landscaping, epoxy garage & 120-gal hot water system, this home offers refined living in one of Sardis' most coveted neighborhoods. Fully self-contained suite with separate entrance & laundry! Once in a lifetime opportunity! * PREC - Personal Real Estate Corporation (id:57557)
58661 Dent Road, Laidlaw
Hope, British Columbia
10 Acres \ Mountain Views \ Agritourism Potential \ Fraser Valley Escape to peace and possibility with this rare 10-acre parcel tucked away on a quiet dead-end road in the heart of the Fraser Valley. Offering a blend of Agricultural Land Reserve (ALR) and non-ALR zoning, this property is perfect for both farming and future development. - Updated Modular Home "“ Live comfortably onsite while you build your dream estate. - Hay Production "“ Land currently in active hay cultivation with excellent sun exposure. - Agritourism Ready "“ 10 roughed-in campsites offer exciting potential for seasonal income. - 400 AMP Service "“ Gutted hog barn with major electrical infrastructure"”ideal for workshop or agri-business. - Panoramic Mountain Views "“ Breathtaking scenery in every direction. (id:57557)
45264 Lenora Crescent, Chilliwack Proper West
Chilliwack, British Columbia
PERFECT FAMILY HOME in a fantastic CENTRAL LOCATION - move in ready w/ plenty of updates! This 3 bed 3 bath home offers spacious living areas, fresh paint, and a bright open layout ideal for entertaining. You'll love the updated kitchen w/ modern cabinetry and appliances, sleek countertops, and plenty of storage. Also features a newer roof (2019), furnace and updated windows. Double car garage w/ 220V electrical upgrade & extra large extended driveway - bring the RV! Fully fenced south facing backyard w/ a large covered deck to enjoy year round! Set on a quiet street in a family friendly neighborhood - just a short walk to parks, recreation centers, shopping & more! * PREC - Personal Real Estate Corporation (id:57557)
9 9420 Woodbine Street, Chilliwack Proper East
Chilliwack, British Columbia
This well-maintained, updated rancher in a secure 55+ gated community is perfect for your retirement lifestyle! Step into a freshly painted home with newer laminate flooring. Gas fireplace and A/C for year-round comfort. The updated kitchen features an island for added storage and counter space, quartz countertops, modern cabinetry, and stainless appliances. Updated bathrooms with style and functionality. Enjoy outdoor living with a private, fenced yard complete with a canopy for shade and a irrigation system to keep landscaping effortless. The roof has been recently replaced, adding peace of mind. Ideally located near District 1881, shopping, pharmacies, and the hospital. Call today to book your private showing! (id:57557)
46698 Sylvan Drive, Promontory
Chilliwack, British Columbia
VALLEY VIEWS & A MORTAGE HELPER under 950k! This move in ready 5 bdrm and 3 bathroom family home sits on a sought after wide street with ample parking and a NEW PARK across the street (Phillipson Park)! Walking distance to Promontory Elementary, Promontory Market, and only 5 minutes to Garrison Crossing- this area is perfect! Enter a spacious foyer and head upstairs to 3 bdrms, a vaulted living room, and a spacious kitchen that opens out to the HUGE FENCED YARD! Enjoy year round with the COVERED BACK PATIO. Primary bdrm w/ large closet and ensuite washroom. The entry/bsmt area has another 4th bdrm for the main house and a self contained 1 bdrm bsmt suite w/ side exterior entry- perfect for added income or a family member! READY FOR OCCUPANCY IMMEDIATELY BEFORE THE SCHOOL YEAR! * PREC - Personal Real Estate Corporation (id:57557)
6481 Wiltshire Street, Sardis South
Chilliwack, British Columbia
Welcome to this beautifully updated basement-entry home in the HIGHLY SOUGHT-AFTER SARDIS NEIGHBOURHOOD! Featuring 4 bdrms & 3 bthrms, this WELL-MAINTAINED HOME offers a BRIGHT & SPACIOUS LIVING ROOM W/ A COZY FIREPLACE & the dining area has access out to the LRG COVERED DECK. THE KITCHEN SHOWCASES QUARTZ COUNTERTOPS, AMPLE STORAGE W/ NEW CABINETRY, & DRAWERS W/ BUILT-IN ORGANIZERS. Additional updates include modern light fixtures throughout & a REFRESHED MAIN BTHRM W/ AN UPDATED VANITY & TILE. Downstairs, offers a generous family room & the garage has been converted into a 1-BDRM SUITE W/ ITS OWN ENTRANCE & LAUNDRY. Step outside to enjoy a PRIVATE BACKYARD W/ MATURE HEDGES, A COVERED PATIO, & extra storage. All of this is LOCATED CLOSE TO ALL LEVELS OF SCHOOLS, SHOPPING, PARKS, & MORE! * PREC - Personal Real Estate Corporation (id:57557)
46598 Macken Avenue, Chilliwack Proper East
Chilliwack, British Columbia
Great 3bed, 2bath Single family home for UNDER $700k! This solid rancher, with the classic white picket fence, has a ton to offer! Huge main living room with gas fireplace. Spacious kitchen with oak cabinets and s/s appliances with attached dining room. 3 good size bedroom with updated trim throughout, newer laminate flooring and carpet! Walking distance to Portage park and shopping and great school catchment! Call today because it's not going last long!!''NOTE'' - The whole property will be professionally cleaned, and the old carpet will be replaced with brand-new Carpet.OPEN HOUSE showings by appointments please contact. (id:57557)
45605 Worthington Place, Sardis West Vedder
Chilliwack, British Columbia
BEAUTIFUL SARDIS RANCHER! This beautifully updated 3-bedroom, 2-bathroom rancher sits on a flat, 6,825 sq. ft. fenced lot in a prime Sardis location. Enjoy one-level living with a modern kitchen, updated flooring, air conditioning, and a bright, functional layout. The private backyard features lovely landscaping and a storage shed-perfect for outdoor living. Walking distance to all levels of schools and close to parks, shopping, and amenities. Move-in ready and full of charm! OPEN HOUSE SATURDAY SEPTEMBER 13TH @ 2-4PM (id:57557)
8 46058 Bonny Avenue, Chilliwack Proper East
Chilliwack, British Columbia
Introducing BONNY ESTATES, a premier development by Kabo Properties, renowned for their quality builds. Phase 2 showcases 15 freehold strata homes, each a testament to Kabo's expertise. These residences boast legal suites and offer a choice of 3 distinct layouts, catering to diverse preferences. Nestled near all levels of schools, amenities, and shopping, BONNY ESTATES ensures convenience at every turn. Its proximity to the new District 1881 adds a touch of modern elegance, creating a vibrant community atmosphere. With less than a 10-minute drive to Highway 1 access, BONNY ESTATES provides seamless connectivity. Whether you're a growing family or an investor seeking value, these homes exemplify comfort, style, and investment potential. Don't miss out on this new community of homes. * PREC - Personal Real Estate Corporation (id:57557)
47180 Sylvan Drive, Promontory
Chilliwack, British Columbia
Forest behind, and views over the city from the front. 4 bedroom, 4 bathroom home, with no neighbours beside or behind. Breathtaking views from huge windows that line the front of the house. Patio deck on the front, taking advantage of the views, and patio deck on the back, for complete privacy. Last new home being built, so no more construction noise. Wide, open floor plan, with designer features, 6 appliances, and all landscaping complete. Nothing to do, but move in. * PREC - Personal Real Estate Corporation (id:57557)
47256 Valerie Place, Little Mountain
Chilliwack, British Columbia
SHANNON HEIGHTS - 51 SINGLE FAMILY HOMES "ABOVE IT ALL". Exclusive new neighbourhood nestled on top of Little Mountain. Attention to every detail, amazing functional layouts, thoughtful design with the ability to add your touch as well. A focal point of this 2 storey home is the Great Room flowing into your Kitchen/Dining Area. Walk out to your covered deck to enjoy the views or step out of your Kitchen to your level backyard to enjoy the sun to the south. The Primary Bedroom is a cut above, also with amazing views and fit with elevated ceilings, a luxurious 4 piece Ensuite and spacious Walk-in closet. Two more spacious Bedrooms and a large Laundry Room complete the main floor. Bonus 2 bedroom legal suite below with a spacious layout. Let's make Shannon Heights your new home! (id:57557)
62 50778 Ledgestone Place, Eastern Hillsides
Chilliwack, British Columbia
STUNNING 2 storey home w/INCREDIBLE MTN & VALLEY VIEWS! This expansive 6 bed, 4 bath family home, is PERFECTLY situated in the beautiful Sunridge Estates & designed for those who appreciate space, comfort, & luxury. Every detail has been thoughtfully crafted to provide the IDEAL lifestyle. Enter into the foyer to a bedroom w/4 pc ensuite & sizable laundry room - GREAT choice for in-laws OR guests! Upstairs you will find the OPEN concept living space w/electric f/p, covered balcony w/amazing view, & kitchen w/chic light fixtures, pantry, & SS appliances. The primary bedroom boasts a large W.I.C. & 5 pc ensuite w/dual sinks & soaker tub! 2 more SPACIOUS beds up w/4 pc bath & a 2 bed suite w/separate entrance AND laundry make this an EXCEPTIONAL choice - make this STRIKING home yours today! * PREC - Personal Real Estate Corporation (id:57557)
47280 Valerie Place, Little Mountain
Chilliwack, British Columbia
SHANNON HEIGHTS - 51 SINGLE FAMILY HOMES "ABOVE IT ALL". Exclusive new neighbourhood nestled on top of Little Mountain. Attention to every detail, amazing functional layouts, thoughtful design with the ability to add your touch as well. A focal point of this 2 storey home is the Great Room flowing into your Kitchen/Dining Area. Walk out to your covered deck to enjoy the views or step out of your Kitchen to your level backyard to enjoy the sun to the south. The Primary Bedroom is a cut above, also with amazing views and fit with elevated ceilings, a luxurious 4 piece Ensuite and spacious Walk-in closet. Two more spacious Bedrooms and a large Laundry Room complete the main floor. Option to add 2 bedroom legal suite below or fully finished the space. Let's make Shannon Heights your new home! (id:57557)
10347 Kent Road, Fairfield Island
Chilliwack, British Columbia
Welcome to this fantastic 4 bedroom, 2 bathroom, 2006sqft home on sought-after Fairfield Island! Situated on a large 8,400 sqft lot, this property offers plenty of space inside and out. Single garage, PLUS a 23'3 x 19'4 detached WORKSHOP"”ideal for hobbies or extra storage! The updated open concept kitchen features a wall oven, gas cooktop & an eat-up island"”perfect for entertaining. Bright living room with gas fireplace & large dining space! Enjoy a spacious rec room downstairs & tons of storage! Don't miss the massive (18'9 x 11'10) covered back deck overlooking the private, treed, and fully fenced backyard with stamped concrete seating/firepit area. Furnace & AC (2022), EV Level 2 Charger (2023). (id:57557)
6110 Glenmore Drive, Sardis South
Chilliwack, British Columbia
Spacious, renovated family home with suite. Over 2,900 sqft with a total of 5 bedrooms and 2 full baths. Updated wiring, new hot water tank, and 10 year old roof. Large backyard featuring above ground pool with new deck and a storage shed. Parking for 8 cars. Room to make a 3rd suite in the unfinished area with most rough ins already done. * PREC - Personal Real Estate Corporation (id:57557)
5 43925 Chilliwack Mountain Road, Chilliwack Mountain
Chilliwack, British Columbia
Welcome to Chilliwack Mountain Estates! This stunning 3-level home offers 6 bedrooms and 4 bathrooms, including a 2-bedroom suite downstairs-perfect for extended family or rental income. Built in 2020, the home features 10' ceilings on the main, open-concept layout, and breathtaking mountain views. Equipped with a 36" 6-burner gas stove, KitchenAid double-door fridge, quartz countertops, and large island. Enjoy a full bathroom and a versatile den/office with balcony access on the main level. The primary suite includes a vaulted-ceiling with a luxurious ensuite and walk-in closet. Located in a quiet, nature-filled setting just minutes shopping, recreation Just minutes from Hwy 1-unlike higher mountain homes, access here is safer and more convenient. No strata restrictions. Open House Saturday UPDATED to 1 - 3 PM. (id:57557)
10012 Trillium Way, Rosedale
Rosedale, British Columbia
Brand new Rancher with full basement at The Gardens in Rosedale. Primary bedroom and den on the main floor, this home is being finished with attention to the details and quality materials. Great room concept with a large kitchen, generous pantry and vaulted ceilings. Basement with 2-bedroom suite with separate recreation room and bedroom for main floor use. Book your showing today, this beautiful home is move in ready! * PREC - Personal Real Estate Corporation (id:57557)
45928 Weeden Drive, Promontory
Chilliwack, British Columbia
Situated on a quiet cul-de-sac this 5 bed / 4 bath home is perched above the street for added privacy and STUNNING views. Glorious sunrises and beautiful night skies are experienced from the floor to ceiling windows designed to leave a lasting impression. The main floor open concept w/ vaulted ceilings fills with natural light and includes French doors that step out to a grand-scale entertaining patio. Kitchen with cozy breakfast nook, s/s appliances & birch wood cabinets. Upstairs 4 large bedrooms including the Primary with its own patio & luxurious ensuite complete with soaker tub & separate shower. Walk-out basement has an enormous partly covered patio, and a spacious 1bed / 1bath suite with its own laundry. Meticulously maintained & surrounded by tranquility. You'll love living here! (id:57557)

