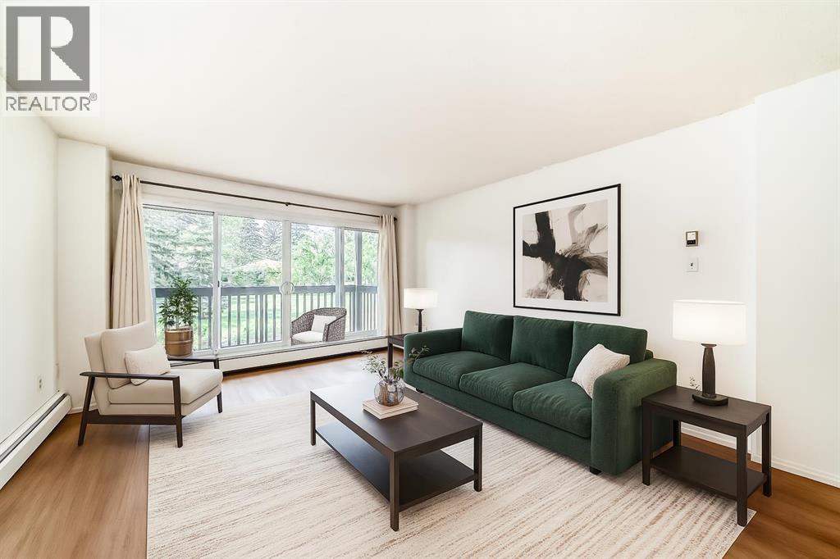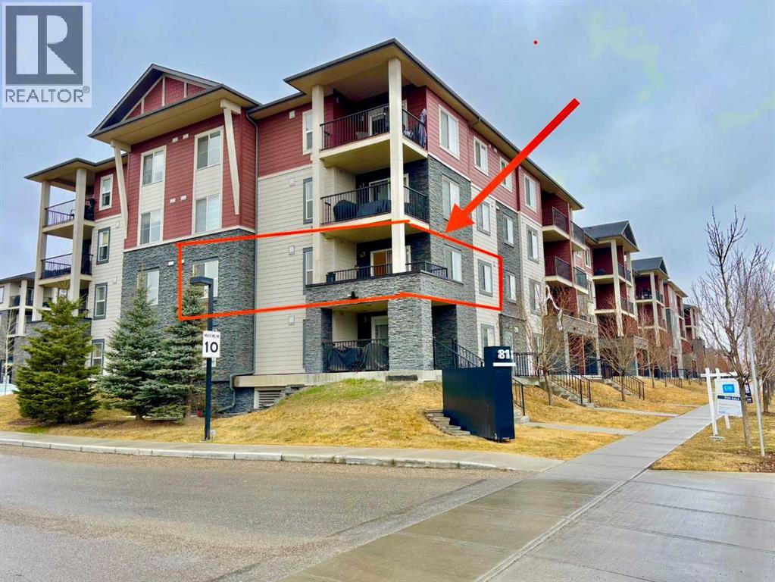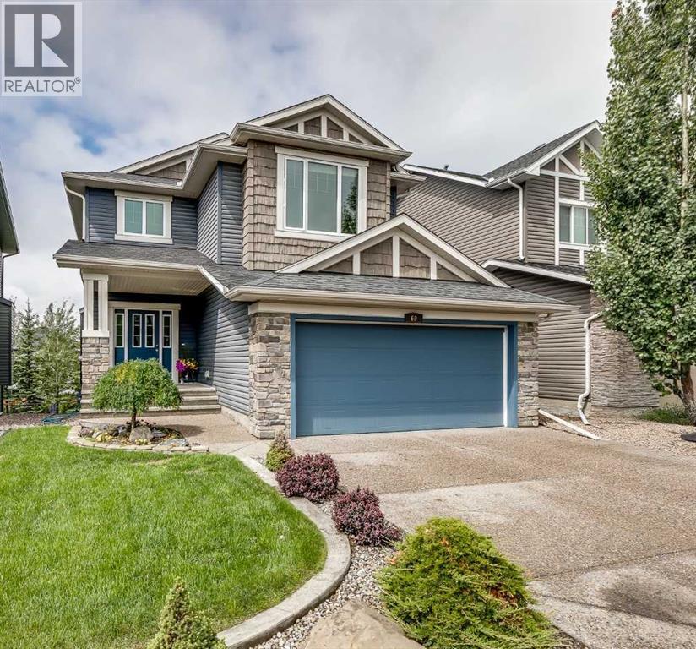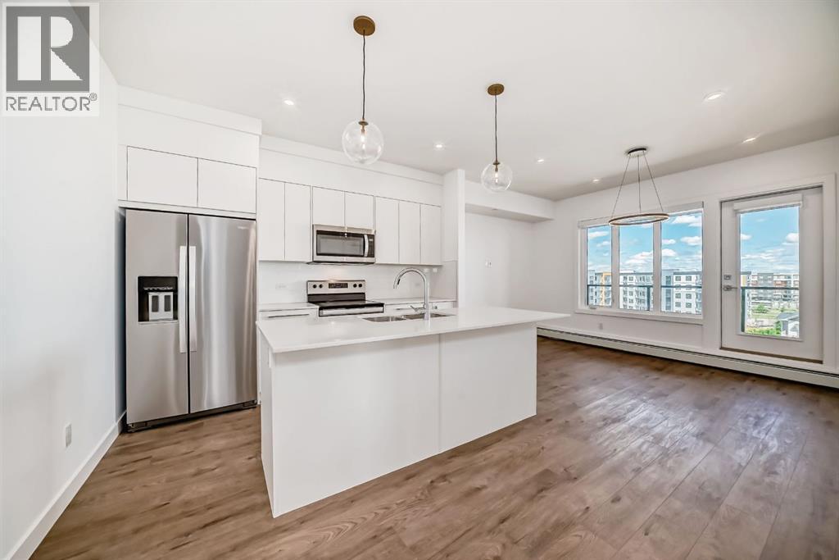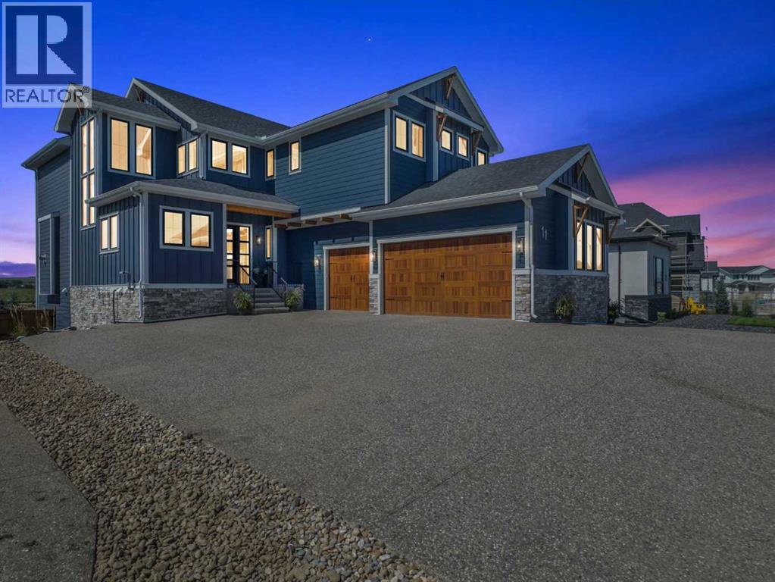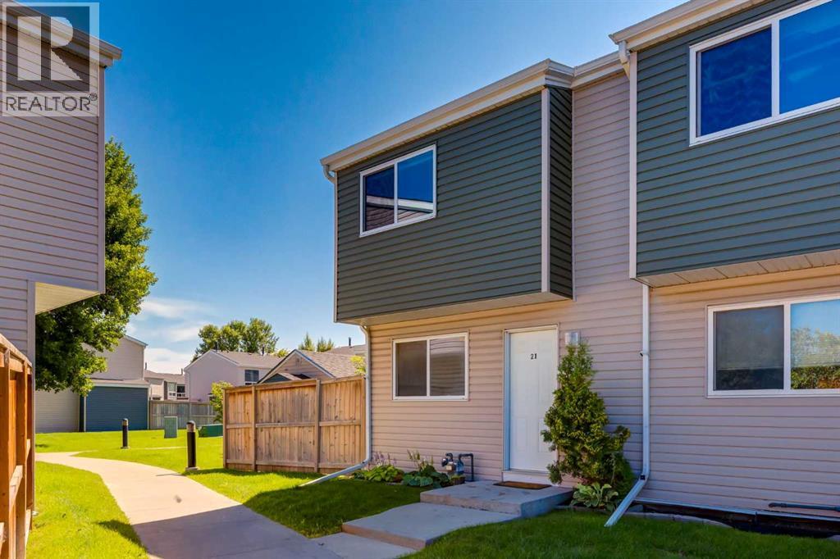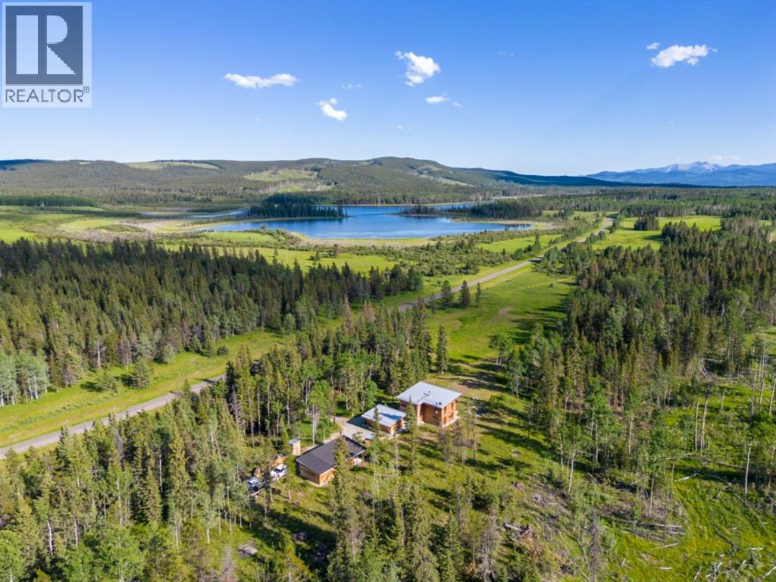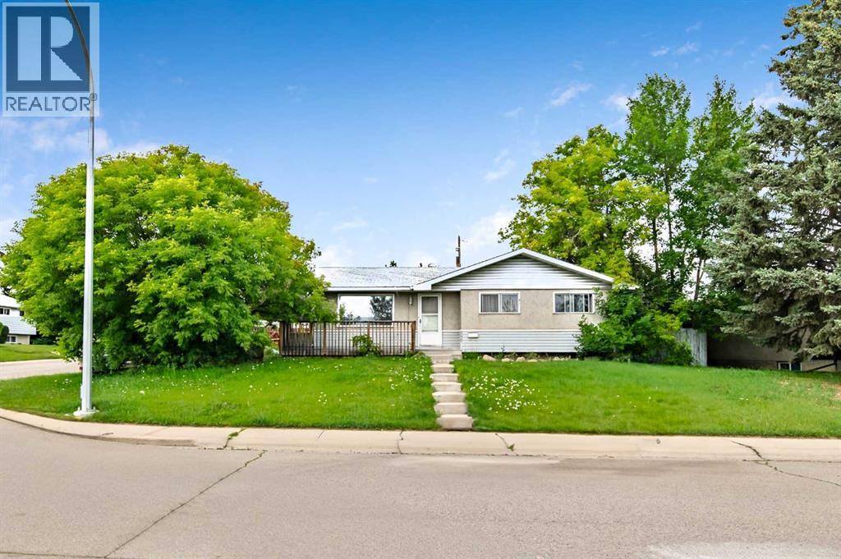732 West Chestermere Drive
Chestermere, Alberta
Experience lakefront luxury at one of Chestermere’s most coveted addresses. This beautifully renovated 1944+ sq. ft. walkout bungalow on West Chestermere Drive combines timeless design with modern elegance, offering breathtaking lake views from nearly every room. Inside, soaring 10-foot ceilings and expansive windows flood the home with natural light. Italian tile, installed by a renowned European craftsman, sets the stage for exceptional finishes throughout. The heart of the home is the massive Legacy kitchen, showcasing satin black and walnut cabinetry, walnut island, striking quartz waterfall countertops, and top-tier Wolf & Thermador appliances, complete with a butler’s pantry. The kitchen flows seamlessly into the great room, anchored by a gas fireplace with a custom Italian-tile surround, and extends outdoors through patio doors to a spacious deck—perfect for entertaining or simply soaking in the lake views. The primary suite is a private retreat featuring deck access, a spa-inspired ensuite with a book-matched walnut vanity, European enamel cast iron sinks, heated tile floors, and a deluxe shower with body jets and an oversized rain head. A striking office with double black entry doors and a feature wall offers style and functionality. The walkout lower level is designed for entertaining and versatility, with a sunny family room, wet bar (with potential to convert into a second kitchen), a spacious bedroom, 1 & half bathrooms, and a large gym that could easily be reconfigured into two additional bedrooms. Outdoors, enjoy a triple-car garage. A sprawling lakefront lot with mature trees for privacy, large hot tub ready Gazebo, wonderful for entertaining, 75-ft dock, and a rare grandfathered boathouse. Meticulously crafted for those who treasure comfort with elegant sophistication and appreciate want to claim their own “little piece of paradise.” Experience the ultimate in year-round out door living in fabulous Lake Chestermere. (id:57557)
201, 1723 37 Street Se
Calgary, Alberta
PRICE IMPROVEMENT Modern Comfort Meets Prime City Access – Exceptional Calgary Condo for $239,888Step into a lifestyle of convenience and elevated comfort with this expansive 919.79 sq. ft. condo, ideally located in a quiet cul-de-sac just 15 minutes from downtown Calgary and Stampede Park. Whether commuting by car or rapid transit—both within easy reach—your city connection is effortless.Inside, natural light pours into a warm, inviting space complete with a cozy fireplace and private balcony. The well-appointed kitchen dazzles with stainless-steel appliances, including an oven with warming drawer, tile backsplash, and ample cabinetry that flows seamlessly into an open-concept dining area. A candy apple red washer and dryer inject personality into your own dedicated utility room, featuring a forced air furnace and gas water heater.Two generous bedrooms offer peaceful retreats with oversized windows, while the updated 4-piece bathroom includes tile work and a deep soaking tub—perfect for unwinding after a busy day.Enjoy ultra-low condo fees of just $175/month—some of the lowest in Calgary—plus a dedicated outdoor parking stall. This condo blends style, value, and versatility whether you're a first-time buyer, investor, or Airbnb host.With Costco, International Avenue, and a vibrant array of shops, restaurants, and parks all nearby, you’ll experience urban living at its finest—with everything you need right at your doorstep. (id:57557)
612, 8948 Elbow Drive Sw
Calgary, Alberta
Welcome to a home that feels more like a retreat than a condo! This bright and spacious 2nd floor end unit overlooks the quiet courtyard and enjoys one of the best locations in the complex. Featuring brand new flooring throughout, 2 generous bedrooms, and a primary suite with private 2-piece bathroom, this unit offers exceptional value. Recent upgrades include a brand new dishwasher, newer windows, and patio doors for enhanced insulation and year-round comfort. Step outside to your private balcony with sleek new metal railings, ideal for morning coffee or evening relaxation. The main 4-piece bathroom boasts a freshly refinished tub, and your in-suite laundry includes a brand new washer and dryer. Additional separate storage is included for convenience. This resort-style complex features a heated outdoor pool, tennis courts, party room, sauna, and more! Just steps from Chinook Centre, LRT, schools, shopping, and transit. Don’t miss this opportunity—book your private viewing today! (id:57557)
6, 828 8 Avenue Ne
Calgary, Alberta
**ATTENTION FIRST-TIME BUYERS: You could qualify for up to a 100% GST rebate on this new home! Enquire today to find out more!** BRAND NEW TOWNHOME PROJECT COMING SOON TO RENFREW! With 4 upper-level units, and 4 lower-level units, this modern townhome project is sure to impress, with time still left to upgrade or customize! This upper-level 2-storey unit features over 1,000 sq ft, with 2 beds, 2.5 baths, and a single detached garage. The raised main floor showcases luxury vinyl plank flooring, and an open-concept layout with rear kitchen boasting 2-tone slab-style cabinetry, tiled backsplash, quartz countertops including bar seating, and stainless steel Samsung appliances including a French-door refrigerator and ceramic top stove. The adjoining dining area and living room provide the perfect family mealtime and entertaining setting, while a stylish 2-piece powder room completes the main level. Upstairs, 2 spacious bedrooms and 2 full bathrooms await – each with their own ensuite! Both of these 4-piece bathrooms feature a tiled tub/shower combo, and vanities with quartz counters. Completing the upper floor is a convenient laundry closet with a stacked washer/dryer. Stylish and durable, the exterior features Hardie Board and Smart Board detailing, and brushed concrete steps and walks. Long favoured by families, Renfrew is a tranquil community full of tree-lined streets and park space, featuring multiple schools such as Children’s Village School, Colonel Macleod School, St. Alphonsus School, and Stanley Jones School, along with sports fields and parks. The Renfrew Community Association is located just adjacent this property, offering another playground and an ice rink in the winter - there is little need to venture outside the area! This neighbourhood is surrounded by numerous shopping and dining options, including Diner Deluxe, Boogie’s Burgers, and more, in the neighbouring community of Bridgeland. Enjoy convenient access to Calgary’s downtown core and major roadways for quick travel around the city. *Interior photos are samples taken from a past project - actual finishes may vary. **RMS measurements derived from the builder’s plans and are subject to change upon completion. *VISIT MULTIMEDIA LINK FOR FULL DETAILS & FLOORPLANS!* (id:57557)
1240, 81 Legacy Boulevard Se
Calgary, Alberta
Welcome to this bright and airy CORNER unit condo offering 2 spacious bedrooms, 2 full baths, a functional den, and 2 parking stalls—one underground and one surface. With windows on multiple sides, this home is flooded with natural light throughout the day, creating a warm and inviting atmosphere. The open-concept living space includes a large sunlit living room that opens to a generously sized balcony, perfect for relaxing or entertaining. The kitchen and bathrooms feature upgraded granite countertops, complemented by newer stainless steel appliances and newer carpet for a fresh, move-in-ready feel. Smartly designed with bedrooms on opposite sides for maximum privacy and sound separation, plus a den ideal for a home office or study nook. Located just steps from shopping plazas, restaurants, grocery stores, and scenic green paths leading to peaceful ponds, this home combines comfort, functionality, and convenience in one perfect package. Book your showing today before it’s gone! (id:57557)
118 Signature Close Sw
Calgary, Alberta
**OPEN HOUSE: SATURDAY & SUNDAY, SEPTEMBER 13TH & 14TH, 1:00 - 4:00 PM** BEAUTIFUL 5 BDRM HOME | STYLISHLY RENOVATED | PROFESSIONALLY DEVELOPED WALK-OUT BASEMENT | GREAT ACCESS TO AMENITIES | This gorgeous home has been stylishly & meticulously renovated to include an abundance of modern & elegant selections showcased throughout…new luxury vinyl plank flooring on the main & upper levels, as well as the staircase; a brand new kitchen featuring an open layout with large central island, designer full height cabinetry, quartz countertops, undermount sink, pot lights & new fixtures…plus so much more! This desirable floor plan boasts a dramatic vaulted ceiling in the formal living & dining rooms, while the dining area opens to the kitchen…terrific for entertaining. Just off the kitchen is a charming breakfast nook providing access to the large, full width deck. The family room has a wood burning fireplace (with gas lighter) that is finished with a beautiful brick surround. Completing this main level is a private den & a laundry room with added cabinets & storage. Upstairs, the hallway offers a view of the formal front rooms & has ceiling detail with custom crown moulding. There are 3 generous sized bedrooms including the Master bedroom, also with crown moulding, with a renovated ensuite…gorgeous oversized vanity with dual sinks, stone countertop, huge custom tiled shower & soaker tub…plus a walk-in closet with built-in storage units. The walkout basement is fully finished…complete with a large wet bar, open games/rec room, 2 huge bedrooms each with a walk-in closet, 5pc bathroom with dual sinks & a second laundry room (washer & dryer included)! You will enjoy the sunny backyard that is fully fenced & landscaped with mature trees & shrubs, full width deck, patio & shed. Other recent renovations include: Brand new paint throughout, knockdown ceiling in the living & kitchen areas, new garage door, deck replaced in 2023, hot H20 tank replaced in 2023, high ef ficiency furnace replaced in 2018…plus all the Poly B plumbing has been removed! Nestled in a quiet spot, yet close to parks, playgrounds, and schools…and offers quick & easy access to an abundance of nearby shops, restaurants, services & so much more! This home is vacant & available for a quick possession! (id:57557)
106 Kingfisher Crescent Se
Airdrie, Alberta
OPEN HOUSE SUNDAY SEPT 14TH 2-4pm. Welcome to 106 Kingfisher Crescent SE in the sought-after community of King’s Heights — One of Airdrie’s top ranked family neighbourhoods, celebrated for its schools, pathways, and family-friendly atmosphere. This beautifully maintained, fully finished 2-storey semi-detached home offers over 2,200 sq ft of developed living space with 4 bedrooms and 3.5 bathrooms, including a professionally developed basement (2024, with permits).Step inside to a bright, open-concept main level featuring 9’ ceilings, brand new luxury vinyl plank flooring, and a seamless flow between kitchen, dining, and living areas — perfect for family life and entertaining. Upstairs, the spacious primary suite offers a 3-piece ensuite and walk-in closet, complemented by two additional well-sized bedrooms, a second full bath, and upper-level laundry. The basement adds a fourth bedroom, third full bath, and large rec room, ideal for teens, guests, or family movie nights. Additional highlights include an oversized single attached garage with storage, nearly maintenance-free backyard with premium evergreen turf, and a new on-demand hot water system. The location is exceptional: just 4 minutes to both the public and Catholic K-6 schools, 5 minutes to Kingsview Market, and only half a block to pathways that link to ponds, parks, and greenspaces. Commuting is a breeze with quick access to the QE2 Highway. Aggressively priced for a quick sale, this move-in ready home offers the perfect blend of style, functionality, and family-friendly living in one of Airdrie’s most desirable communities. (id:57557)
69 Ravenskirk Close Se
Airdrie, Alberta
Welcome to this stunning, impeccably maintained home in one of Airdrie’s most sought-after upscale communities! Offering over 3,200 square feet of beautifully finished living space (just over 2,200 sq ft above grade plus 1000+ sq ft in the fully developed walkout basement), this 4-bedroom, 3.5-bathroom home is bright, sunny, and move-in ready. Backing directly onto a serene green space with walking paths and parks nearby, this home combines privacy, functionality, and luxury. The main floor features a spacious den perfect for a home office, a large front foyer, and a welcoming two-storey entrance with upgraded open railings that make a grand first impression. The open-concept living room includes a gas fireplace, and the generous dining area leads to the west-facing backyard—perfect for sunsets and evening entertaining. The gourmet kitchen is a chef’s dream with granite countertops, a gas cooktop with wall oven, pot and pan drawers, and a walk-through pantry connecting to the oversized mudroom. Upstairs, you’ll find a large bonus room, upper-level laundry, and three generous bedrooms, including the luxurious primary suite with vaulted ceilings, a walk-in closet, and a spa-inspired ensuite featuring dual vanities, a soaker tub, an oversized shower, and a private water closet. The fully finished walkout basement includes a kitchenette, a spacious fourth bedroom, full bathroom, and plenty of storage. Step out to the beautifully landscaped backyard complete with a hot tub, mature trees, and room to relax or entertain. Additional features include central air conditioning, tons of storage throughout, and a fantastic location close to schools (including a K-12 Francophone school), shopping, pathways, and parks. This immaculate, turn-key home offers space, style, and an unbeatable location—ready for its new family! (id:57557)
89 Mckenzie Towne Drive Se
Calgary, Alberta
Welcome to 89 McKenzie Towne Drive SE, tucked into the charming, European-inspired community of Elgin! This well-cared-for 1560 square feet two-storey home offers a bright and functional layout, perfect for families or first-time buyers. The main floor features a spacious living room with a cozy corner gas fireplace, a large dining area, a garburator-equipped sink, 2-piece powder room and convenient main floor laundry room (LG washer/dryer included with purchase). Upstairs, you'll find three large sized bedrooms and two full bathrooms, including a primary suite with a walk-in closet and a private 4-piece ensuite. The unfinished basement is ready for your personal touch, with rough-in plumbing already in place for a future bathroom. Outside, the fully fenced backyard offers low-maintenance landscaping with fresh gravel, an oversized double detached garage, and enough space to accommodate a small-medium sized RV. Recent upgrades include:New roof (2022)Fresh trim and painted garage (2023)Newer boilerSamsung fridge (2020)Bosch dishwasher (2018)Samsung range (2024)Located just steps from a bus stop, local park, and McKenzie Highlands School, with easy access to Sobeys, a GoodLife Fitness, restaurants, and more — this home combines comfort and convenience in one of SE Calgary’s most desirable neighborhoods.Don’t miss your opportunity — schedule your private viewing today! (id:57557)
2136 Reunion Boulevard Nw
Airdrie, Alberta
Welcoming and Well-Appointed family home, close to School, Parks, & Pathways. Step inside to a bright foyer with vinyl plank flooring, setting the tone for a home that balances comfort and function. The main floor offers a versatile office with a barn door, a stylish 2-piece bath with pocket door. Spacious great room features a gas fireplace with surround and mantle. The kitchen is designed for both cooking and gathering, with vinyl plank floors, granite counters, stainless steel appliances (including fridge with bottom freezer, electric stove, hood fan, and dishwasher), and a walk-through pantry that connects to the garage, laundry area with cabinets above the washer/dryer, and additional hallway storage. The adjoining breakfast nook boasts a large window overlooking the yard and opens through double doors onto the deck. The bonus room faces south, filled with natural light and is finished with vinyl plank flooring & ceiling fan. The primary suite includes carpet, ceiling fan, two walk-in closets, and a luxurious 5-piece ensuite with double vanity, soaker tub, and shower. Two additional bedrooms (both carpeted) share a 4-piece main bath with quartz counters and vinyl plank flooring. The lower level is fully developed (with permits) with a cozy family room (pot lighting, smooth ceiling, carpet), an additional bedroom, a full bathroom with shower and ceiling-high surround, plus a hobby area with built-in wall cabinets. Outdoors, the backyard is designed for easy enjoyment with artificial grass, a privacy-fenced deck, built-in BBQ with electrical hookup, water barrel, standalone planter, shed, and mature trees. Double Attached garage. The front of the home showcases a charming wood porch. Enjoy the the perfect location in this easy maintenance lifestyle in this move-in-ready home. (id:57557)
123 Crestbrook Way Sw
Calgary, Alberta
Discover this modern townhome in desirable Crestmont, still in pristine new condition. Step inside to soaring 9 ft ceilings on the main floor, filling the space with natural light and an airy elegance. The double attached garage ensures comfort and convenience during Calgary’s winters, keeping you warm and your vehicles snow-free. There is ample street parking for all your guests or extra vehicles.Ideally located, you’re only a block away from shopping, daycare, and daily essentials, with quick connections to main roads like Stoney Trail, making every commute effortless.Move-in ready and perfectly maintained, this home offers the perfect balance of style, function, and location—an ideal opportunity in one of Calgary’s most desirable communities. (id:57557)
5407, 200 Seton Circle Se
Calgary, Alberta
Step into this LIKE NEW west-facing condo and bask in the afternoon sun from your balcony with NG hook-up. Featuring sleek LVP flooring throughout, this space boasts upgraded stainless steel appliances, including a fridge with a convenient ice maker. The bedroom offers a spacious walk-through closet that leads to a beautifully appointed 4-piece bathroom. You’ll love the convenience of having a full-sized washer and dryer tucked into the walk-through closet—laundry day just got easier! The eat-in kitchen is a stylish hub with its crisp white subway tile backsplash, bright lighting, and ample cabinets. This unit also comes with an outdoor parking stall and additional storage in the parkade for your extra belongings. The wall-mounted air conditioning ensures comfort year-round. Have pets? This pet-friendly building offers dog wash stations and even a dog park on-site, making it ideal for furry companions. Don’t miss out on this cozy condo that perfectly blends comfort and style! (id:57557)
3517, 60 Skyview Ranch Road Ne
Calgary, Alberta
Welcome to Skyview North by TRUMAN! This stunning unit offers a bright and airy 2-Bedroom, 1-Bathroom home in the established community of Skyview Ranch, complete with a titled underground parking stall. Experience the pinnacle of luxury living with high-end finishes, including wide plank flooring and a designer lighting package. The custom chef-inspired kitchen boasts stainless steel appliances, soft-close cabinetry, and elegant quartz countertops. The primary bedroom features a walk-through closet leading to a luxurious four-piece bathroom, while the spacious secondary bedroom provides a versatile area perfect for a guest room, home office, or additional living space. Additional conveniences include an in-suite washer and dryer, stylish window coverings, and a balcony off the living room perfect for relaxation. Skyview North is ideally located just steps away from amenities such as shopping at Sky Point Landing, green spaces, and extensive playgrounds. Enjoy easy access to both Stoney and Deerfoot Trail, making commuting a breeze. Schedule your showing today and discover exceptional living at Skyview North! *Photo Gallery of Similar Unit (id:57557)
120 Saddlestone Grove Ne
Calgary, Alberta
HUGE PRICE REDUCTION! Executive Luxury Residence – 3,720+ Sq.Ft. of Living Space | 7 Bedrooms | 5 Full Bathrooms | Dual Master Retreats | Main Floor Bedroom & Full Bath | Gourmet Kitchen + Spice Kitchen | Grand Bonus Room | Illegal Basement| Oversized Driveway Welcome to this architecturally stunning estate, where timeless design meets modern luxury. From the moment you step through the impressive double-door entrance, you are greeted with soaring open-to-below ceilings and elegant railing details, setting the tone for sophistication throughout.The main level boasts two distinct living areas, a cozy fireplace feature wall, a full bedroom with a designer bathroom, and a sunlit dining area that flows seamlessly to the backyard patio. The chef-inspired kitchen is equipped with premium built-in appliances, a gas cooktop, and a private spice kitchen—crafted for both elegance and functionality.Upstairs, indulge in two lavish master retreats, each with spa-inspired ensuites. The primary master features a grand double-door entry, dual vanities, a glass-enclosed shower, and a freestanding soaker tub—your own private sanctuary. With two additional bedrooms, a spacious bonus room, three bathrooms, and a dedicated laundry room with built-in storage, the upper floor combines comfort with grandeur.The fully developed illegal lower level expands the home’s versatility with two more bedrooms, Kitechen, a sprawling entertainment lounge, abundant storage, and a dual-furnace system ensuring year-round comfort.Outdoors, enjoy a zero-maintenance backyard finished in concrete—perfect for gatherings—with an oversized double garage and an extended driveway accommodating up to three additional vehicles.This home is a rare offering—designed for multi-generational living, elegant entertaining, and a lifestyle of uncompromising luxury. (id:57557)
11 Chokecherry Ridge
Rural Rocky View County, Alberta
Located in Harmony - the lake and world-class golf "community of the year" winner 8 times! As you step into this executive estate home, you are greeted by 10 ft. ceilings and a vast, open-concept space that seamlessly blends the private office, great room, dining area and gourmet kitchen. Floor-to-ceiling windows frame breathtaking mountain views, filling the space with natural light and creating a serene, airy atmosphere. It's the perfect setting for both relaxing and entertaining! The full-height feature fireplace with its custom mantle, plus adjacent floating shelves...is the focal point of the massive great room. The dining room is adorned with a built-in "ultra fashionable" custom buffet / serving station, something you will not see in any other home! A chef's delight...the gourmet kitchen has been so meticulously crafted, with its full-height cabinetry, the high-end Miele appliance package (*10 year extended warranty May 2023), to the oversized island with its **titanium granite countertop with leathered finish!!...plus quartz counters. Easy access to the full-width view deck from both the dining and kitchen areas. The most spectacular "butler's pantry" awaits your thrill, located just adjacent to the kitchen! Enjoy the Miele touch-screen coffee machine. A mud-room to fit any sized family leads directly into the triple car garage. Ascend to the upper level with 9 ft. ceilings and never-ending views....a sumptuous master retreat awaits you with its spa-like ensuite bath - including an oversized soaker tear-drop tub, a steam shower, plus custom California Closets! Three additional bedrooms, plus a second office area....could be 5th upper bedroom....or bonus room, plus laundry complete the upper level. The walkout offers heated floors throughout, a large recreation area/family room, a 5th bedroom and 3rd full bathroom, plus a private games area (*could be 6th bedroom)! The double doors lead to the patio area with hot tub access, plus fully landsca ped yard that is fenced and includes a fire pit / patio. Other features and upgrades are the Kenitico K5 RO system with mineral plus and softener, Sonos AMP and 8" speaker system, API Alarm system with motion sensors, 4KUHD camera system wrapping the exterior, with hardwired feed to master bedroom, 2 A/C units, 2 furnaces, custom curved 8 car driveway, triple pane windows with additional sun protective glazing, custom extended sq. ft. for upper bedrooms, 2 phantom screens on main level & rear french doors, custom exposed beams in dining/kitchen areas. Engage your every sense when you step into this breathtaking masterpiece! (id:57557)
21, 5425 Pensacola Crescent Se
Calgary, Alberta
Outstanding opportunity for first-time buyers, families or investors! Discover this beautifully maintained corner townhome offering exceptional value in a prime location. This bright and inviting home features a thoughtfully designed main level with a functional layout that includes a spacious kitchen, dining area and comfortable living room. Upstairs, you will find two generously sized bedrooms and a full four-piece bathroom. The partially finished basement provides added flexibility and includes a dedicated laundry area. Step outside to your own private, fenced and fully landscaped yard which is a special feature ideal for relaxing, entertaining and enjoying outdoor activities. The yard is one of the largest in the complex. One assigned parking stall is included with a dedicated plug. The complex is professionally managed for peace of mind. Recent extensive exterior upgrades throughout the complex include new windows, vinyl siding, doors, shingles, gutters, fencing, concrete porches, and refreshed landscaping which offer long-term value and curb appeal. Conveniently located near schools, parks, restaurants, grocery stores, shopping centers, aquatic and leisure facilities. With easy access to public transit, downtown, Deerfoot Trail, and Stoney Trail, this is a premium location. This seller occupied home is available for quick possession. Don’t miss out - schedule your private showing today! (id:57557)
805 800 Carriage Lane Place
Carstairs, Alberta
WELCOME HOME! This spacious 3-bedroom + den, 2.5-bath, double attached garage home has seen thoughtful updates over the past few years, making it move-in ready and full of charm. On the main level, you're welcomed by an inviting entryway with stylish new ceramic tile, a front den that's perfect for a home office or playroom, and a refreshed half bath. The heart of the home is the kitchen, designed with both style and function in mind. It features full-height cabinetry—some with elegant glass inserts—plus a raised eating bar, corner pantry, and all matching stainless steel LG appliances have been replaced over the last few years. The open layout flows seamlessly into the dining area and cozy living room, where a gas fireplace adds warmth and character—perfect for relaxing evenings or entertaining guests. Upstairs you'll find upgraded laminate flooring throughout—including the staircase—for a modern, cohesive look. Fresh paint, wainscoting in the stairwell, and eye-catching feature walls in the bedrooms add just the right amount of personality and polish. The upper level has three generous bedrooms, including a primary suite with a walk in closet, and a 3-piece ensuite featuring a deep soaker tub. A second full bathroom completes the upper floor. On hot summer nights you will appreciate the central air keeping you cool. The basement offers an enclosed storage space, a functional laundry corner, and a pool table for when you need to feel like a champ after folding socks. Step outside to a large back deck, ideal for barbecues and outdoor dining. The massive pie-shaped lot located in a friendly cul-de-sac offers a fully fenced backyard with plenty of space for kids, pets, or gardening. Two gated accesses lead to the back lane, including one large enough for vehicle entry—perfect for trailers, toys, or a future project. Notably, the extra long driveway will hold 4 vehicles. This home is worth the look! Located in the vibrant and welcoming community of Carstairs, you'll enjoy small-town charm with an easy commute to the city. (id:57557)
264161 Richards Road (Rge Rd 74)
Rural Bighorn No. 8, Alberta
Discover the perfect blend of European design and modern Canadian acreage living on this stunning 22.52-acre parcel, located just west of Waiparous in Alberta’s sought-after recreational playground. This thoughtfully designed property offers a custom-built two-story home with 1,821 SF of living space, featuring three bedrooms and two bathrooms. Every detail has been carefully considered to emphasize modern style, natural light, and energy efficiency. In addition to the main home, the property includes a 353 SF, detached studio/flex space, ideal for creative ventures, work from home options or fitness room and a spacious (20' x 20') wood heated workshop, perfect for innovative projects or storage. The home was designed with sustainability and functionality at its core. It features low-maintenance cedar cladding, a solar-reflective galvalume roof, and energy-conscious elements like in-floor heating throughout. Large cedar-framed windows and patio doors with tilt-and-turn functionality create a seamless connection between the indoor and outdoor spaces, allowing natural light to flood the home. The landscaped grounds elevate the property even further, with a pond, waterfall, gardens, and concrete patios that create a serene environment to enjoy the breathtaking views of the surrounding foothills. Privacy and seclusion are unparalleled, as the property is surrounded by thousands of acres of county grazing land, offering tranquility and an escape into nature. Outdoor enthusiasts will also appreciate the proximity to the Ghost River, as well as the convenience of being only 30 minutes from Cochrane and 45 minutes from Canmore, making it an ideal location for both recreation and everyday living. Notable features of the property include a wood-burning stove on the main floor, low-maintenance landscaping for year-round enjoyment, and a masterfully designed layout that balances modern aesthetics and environmental conservation. Whether you’re looking to entertain, create, or si mply relax, this property delivers on every front. Take a virtual journey through the 3D tour (see link in the listing) to experience this exceptional property, or schedule a private viewing to explore it in person. This is more than just a home—it’s a lifestyle. Don’t miss your opportunity to make it yours! (id:57557)
3403 73 Street Nw
Calgary, Alberta
**PRICE IMPROVEMENT** Excellent Opportunity for the Investors, Developers and Handy Man!! This large corner lot, zoned R-CG, offers a generous total area of 6674 sq. ft. Located in the vibrant community of Bowness, across from Green Space, School and views of COP/Winsport, this bungalow offers 4 bedrooms, 2 full baths, 2 laundry areas, partially finished basement, potential for further development with a separate entrance, and a huge detached, insulated garage, 22X35. There is additional off street parking as well. Incredible redevelopment potential in an area surrounded by high-end new builds, this property is a prime investment opportunity with tons of possibilities. Walking distance to schools and close to shopping centers, parks, pathways and restaurants. Minutes to The Foothills Hospital, The Children's Hospital, SAIT, and The University of Calgary. Near by is Bowness Park, one of Calgary's most popular parks with a shallow lagoon popular for paddle boating in the summer and ice skating in the winter. The park has playgrounds, picnic areas, wading pool, and boat rentals. Easy access to 16 Avenue (Trans-Canada Highway) and Stoney Trail. (id:57557)
472 Cedarille Crescent Sw
Calgary, Alberta
Welcome to this stunning fully renovated two storey gem in the fantastic SW neighbourhood Cedarbrae! Easy access to schools, shopping, parks and Stoney trail. On a quiet street with playground this 4 bedroom 3.5 bathroom home offers gorgeous curb appeal with a west facing covered front porch and attached garage. New LVP wide plank flooring, newer windows, fully painted and updated. Front foyer with closet, bright living room with fireplace. Large U shaped kitchen boasts new white Cafe Series appliances, microwave drawer and double oven stove with pot filler. Quartz counters with seating on peninsula. Large cupboard pantry and lovely window views to the backyard. Dining room with access to rear deck for summer grilling. The main floor also features an office with rear deck access, a 3pc bathroom / laundry with new washer & dryer and smart laundry chute from the upper level. The upper level offers 2 large bedrooms serviced by 5 pc bathroom. The primary bedroom with walk in closet, ensuite - bidet toilet, shower and vanity with storage. Downstairs opens to a large recreation room, 4th bedroom with large closet, 3pce bathroom, storage room (or gym) and massive storage within utility room. Huge backyard with full length partially covered back deck, beautifully landscaped with patio and firepit for entertaining. This move in ready 4 bedroom is perfect for families needing more space to grow! (id:57557)
47 Willowbrook Drive Nw
Airdrie, Alberta
Welcome to the very desirable community of Willowbrook, with plenty of mature trees and a convenient location, within a 10-12 minute drive to anywhere in town. Walking distance to many amenities - Sobeys, drugstore, chiropractor, family doctor, dentist, etc. A Walking path is very nearby as well. This beautiful, FULLY UPDATED Bi-level home has so much to offer! The Main living area, with its VAULTED CEILINGS welcomes you with wide open, spaciousness across the Kitchen and Living Room area! The Kitchen has been FULLY renovated with a very attractive “butcher’s block” Island, soft-close cabinetry and pot drawers, Corian Countertops, newer backsplash, and all new appliances (except for fridge). Patio Doors lead to a SUNNY, SOUTH-facing, TREED backyard offering nice privacy. A NEW, fully fenced backyard makes this a lovely space to spend time in. The Living Room is a nice size, with a New BAY window and New Luxury Vinyl Plank flooring throughout the entire home (tile in 2 bathrooms). There were originally FIVE Bedrooms and 2 of the main floor bedrooms have been converted into one, with a pass-through so the other side can be used as an office, a nursery, or craft room (could be converted back to separate rooms). The PRIMARY Bedroom is a great size with 2 NEW windows and a 3-piece ENSUITE. The lower level has a large recreation room with a Stone Surround, GAS Fireplace, 2 more well sized bedrooms, one with a 3-piece ENSUITE. A large MECHANICAL/LAUNDRY room, with plenty of storage space complete this level. UPDATES within the last 3 years INCLUDE: All New LVP FLOORING, PAINTED Ceilings, Walls & Baseboards, 7 New WINDOWS on Main level, New FRONT Door with built-in micro-blinds for more light, plus new INTERIOR and CLOSET Doors, All new LIGHTING plus energy efficient lighting in halls and bedrooms saves you money, New WASHER & DRYER, New FURNACE and HOT WATER TANK, Updated Main floor full BATHROOM, Fully RE-MODELLED 3-piece bathroom on lowe r level, all New BLINDS, New FENCE. Call your favorite Realtor to view this home today! (id:57557)
311, 1 Crystal Green Lane
Okotoks, Alberta
This is a lovely, immaculately maintained, 2 bedroom, 2 bath condo in the attractive Penncross condo building which is located next door to the Crystal Green Golf Course in the north side of Okotoks, convenient to all of Okotoks services, facilities & conveniences. The condo has lots of light filled rooms, a spacious feel with 9’ ceilings, easy care luxury vinyl plank in the main great room, all the stainless steel kitchen appliances have been upgraded in the last year inviting cooks to enjoy the modern kitchen, while providing plenty of storage for your cooking needs. The master bedroom has a large walk through closet area and a private 3 piece ensuite. The second bedroom is currently used as a cozy den/office area with walk through storage to the 4 piece bath and laundry area. The balcony is a welcoming outdoor space to spend leisure time with a gas BBQ hook up in place. There is one underground titled, heated parking space with storage in front and 1 assigned parking stall above ground. The building features amenities of a welcoming foyer with comfortable seating, themed areas off the elevators – a putting green, library, sitting and games area to enjoy, as well as a large fitness room that leads to the fully landscaped, south facing courtyard. Living here also facilitates access to Crystal Shores Lake with beach house & lake access for additional activities (Lake HOA fees are included in the monthly condo fee). When you enter the front door you will appreciate the secure, quiet ambiance. This may be the one for you! (id:57557)
24 Castlebrook Rise Ne
Calgary, Alberta
This Castleridge two-storey has been updated inside and out, with recent work adding even more value! The exterior has just been refreshed with new roof accessories, siding touch-ups, and other fixes that give the home a clean look from the street. Inside, the main floor is bright and functional with a living room that flows into the kitchen and dining area. It now includes a newly built bathroom on the mainfloor, making it more convenient for family and friends alike. Upstairs offers three bedrooms and a full bathroom, while the finished basement provides a large rec room, another bathroom, and a separate entrance. Out back, the yard is private and the double garage is now heated. With schools, parks, shopping, and transit close by, this home is move-in ready and designed for both comfort and practicality. (id:57557)
2314, 350 Livingston Common Ne
Calgary, Alberta
PRICED TO SELL!!! Welcome to the Maverick in Livingston. This Beautiful MODERN, STYLISH 858 square foot, 3rd FLOOR, UPGRADED, CORNER UNIT will be sure to impress! 2 Bedrooms and 2 Full Bathrooms, plus a DEN. You are welcomed by a bright and spacious entry way, with a nicely sized LAUNDRY room with Shelving for linens. Entering into the main living space, there is an abundance of LIGHT FLOODING IN through the South and West windows. This is a CORNER unit with windows on two sides so both bedrooms have bright windows! Step out on to the large, PRIVATE BALCONY (23 feet long) and see for miles in all directions – Expansive views all the way to downtown Calgary. The Kitchen, Dining Room and Living Room are all one nice, open space. Kitchen has shaker style, ceiling height cabinets with crown moulding – all cabinets and drawers are soft-close - tile backsplash and Caesarstone Quartz countertops. Stainless Steel, Whirlpool brand appliances. The well sized Primary Bedroom has a walk-in closet and a full, 4-piece bathroom with deep soaker tub. There is a convenient DEN with a sleek, barn door design so you can slide it closed and “leave work behind”. The second bedroom is located near the other full, 4-piece bathroom (ask your Realtor for the floor plan layout). Other features of the condo include luxury vinyl plank flooring, knockdown ceilings, AIR CONDITIONING, LED lighting, light filtering roller blinds, closet shelving. The building itself is quite impressive. It looks brand new, with a warm & welcoming gas fireplace in the common area where you could meet with visitors or business associates. Collect your mail as you enter. There is also an ELEVATOR for convenience. This unit comes with a TITLED, UNDERGROUND (heated) parking stall, and a STORAGE Locker for extras. There are visitor parking stalls, and Garbage and Recycling within the complex. Pet friendly building (with board approval). Lots of shopping and amenities nearby. Easy access to Stoney Trail, Deerfoot and Country Hills Boulevard. Compare pricing with other units! This is a MUST see! COMPARE PRICING ON UNITS! (id:57557)



