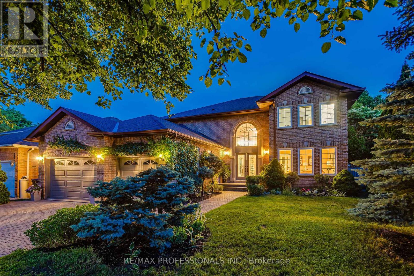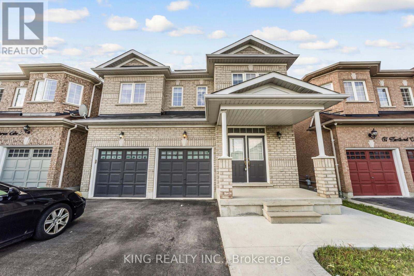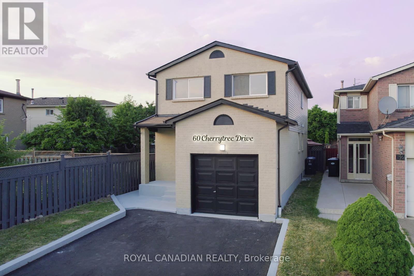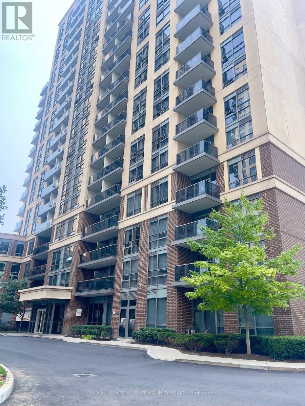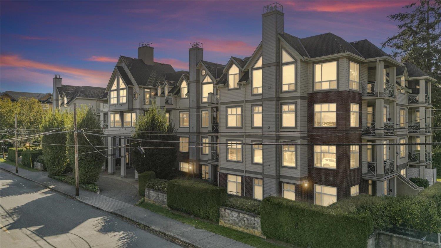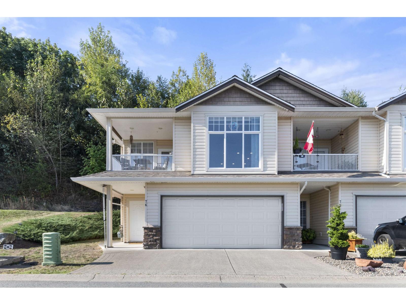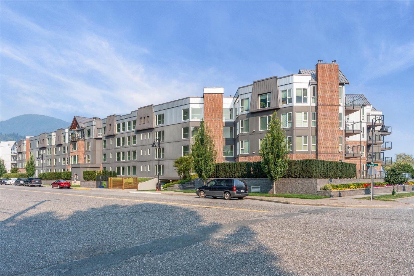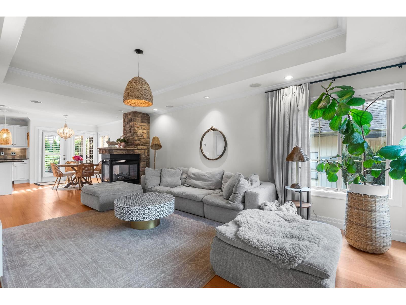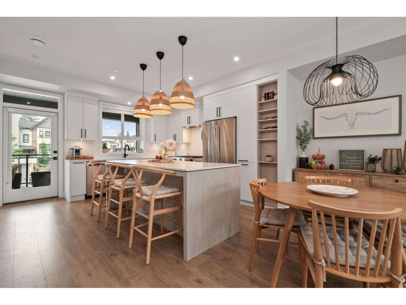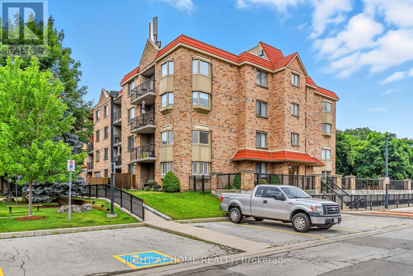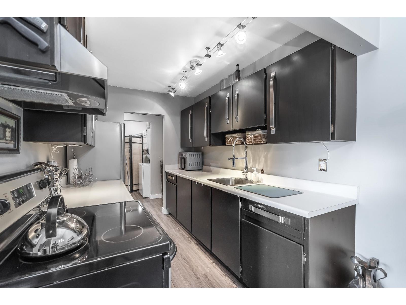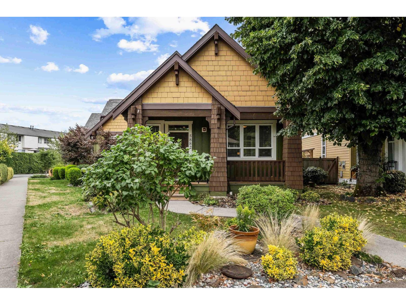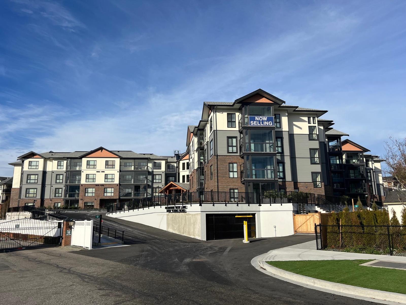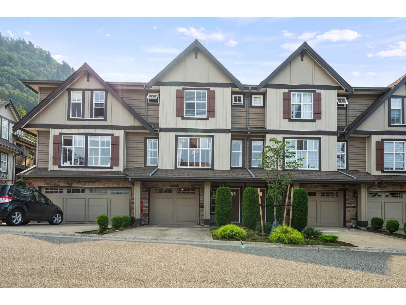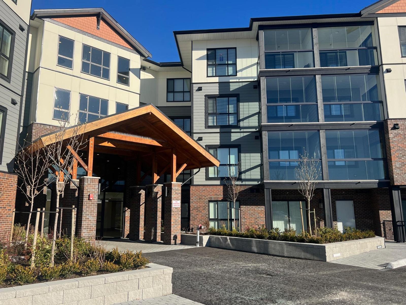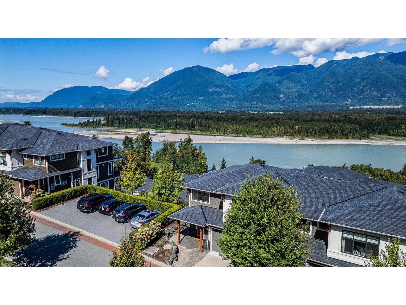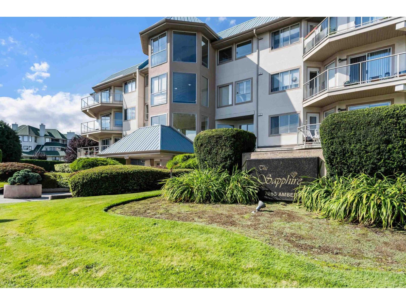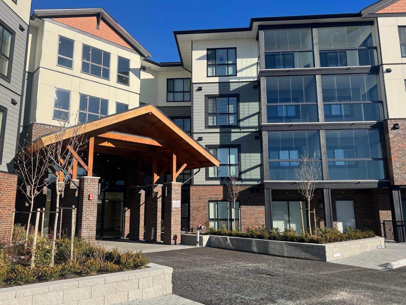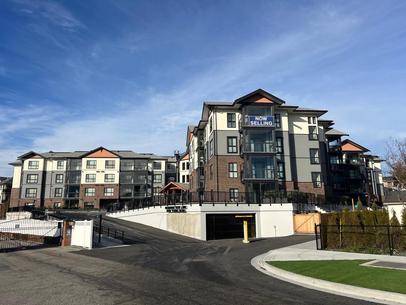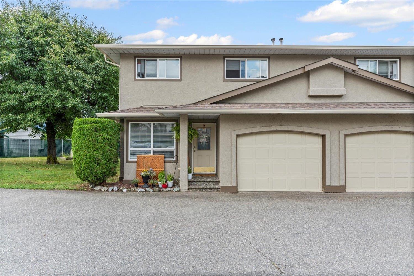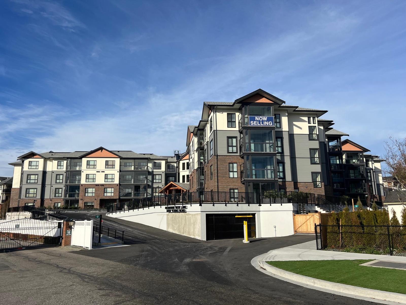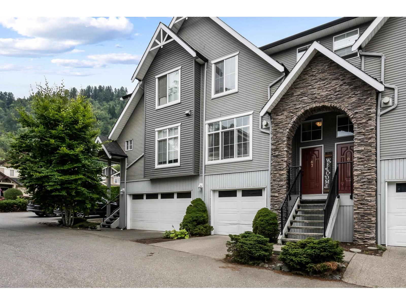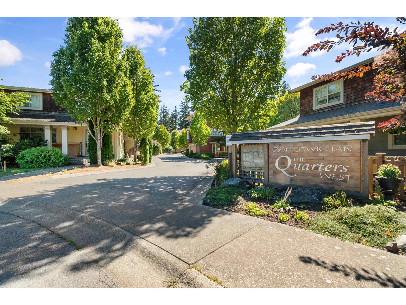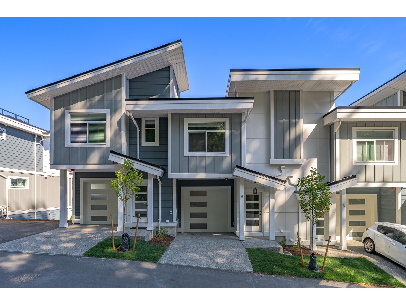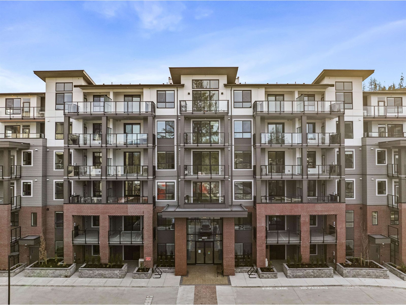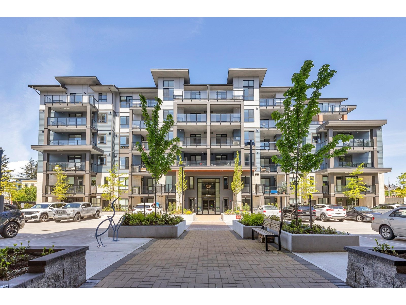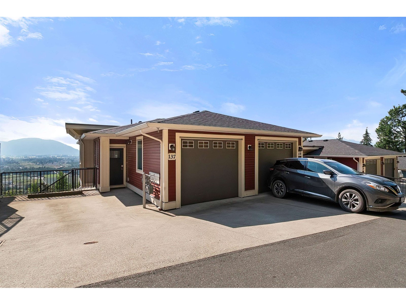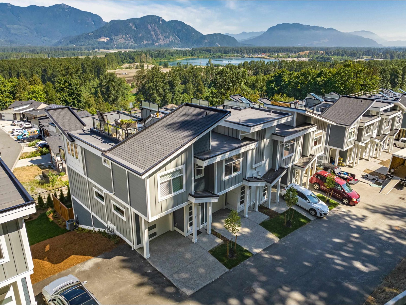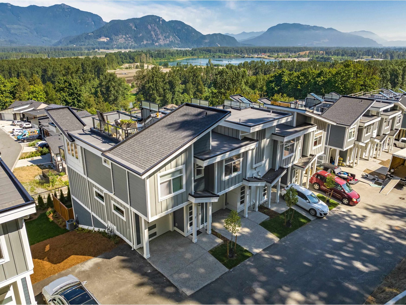3222 Hornbeam Crescent
Mississauga, Ontario
Welcome to 3222 Hornbeam Crescent, an immaculate 2-storey home nestled on a massive Muskoka-like property in one of Mississaugas most sought-after family neighbourhoods. Surrounded by towering mature trees, this private retreat is the forever home youve been searching for.Step inside to find four spacious bedrooms, perfect for a growing family, and a thoughtfully renovated kitchen featuring a huge island, potdrawers, pantry, and generous entertaining space ideal for hosting family and friends. The main floor offers not just one, but two inviting living spaces, including a family room with walkout to a large deck. Outside, enjoy your own backyard oasis with plenty of room to play, relax, or unwind in the hot tub.The home is finished with wide plank hardwood flooring throughout, fresh contemporary earth-tone paint, and elegant crown moulding. A convenient 3-piece bath off the finished basement complements the expansive lower level, offering plenty of room for recreation, hobbies, oradditional living space. Bike trails nearby complete the lifestyle appeal.With its impressive lot size, timeless finishes, and family-friendly location, this home is truly a rare find. (id:57557)
4307 Trail Blazer Way
Mississauga, Ontario
Welcome Home To This Exquisite Four Bedroom, Four Bathroom Home Located In The Heart Of Mississauga Which Features A Thoughtfully Designed Layout And A Finished Basement, Providing Over 2,500 Square Feet Of Total Living Space. The Residence Is Filled With Numerous Upgrades, And Each Room Is Spacious, Contributing To The Overall Airy Feel Of The Property. The Upper Level Includes Generously Sized Bedrooms, With The Primary Suite Offering A Four-Piece Ensuite And A Walk-In Closet, Along With An Additional Full Bathroom, Walk-In Linen Closet, And Walk-Out Balcony. On The Main Floor, You'll Find Ample Living Areas, Including An Eat-In Kitchen, A Cozy Three-Sided Gas Fireplace, And Convenient Access To The Garage, As Well As A Walkout To The Backyard, Where You Can Unwind In The Hot Tub At Any Time. The Large Finished Basement Is Equipped With A Three-Piece Bathroom Designed To Evoke A Spa-Like Atmosphere, Separate Laundry Room, And A Cold Cellar, Adding To The Home's Functionality. This Property Clearly Reflects Pride Of Ownership. Ideally Situated, It Provides Convenient Access To Major Highways, Downtown Mississauga, Excellent Schools, And A Variety Of Walking/Biking Trails. This Unique Opportunity Is Not One To Overlook. **Link For Video Tour And Additional Pictures Above** (id:57557)
3049 Trailside Drive
Oakville, Ontario
This stunning freehold townhome offers 2,277 sq. ft. of modern, well-designed living space with 3 spacious bedrooms and 3 bathrooms. The main level features soaring 10 ceilings, wide-plank flooring, and a bright open-concept layout. At the heart of the home, the gourmet kitchen is equipped with Italian cabinetry, quartz countertops, a waterfall island, and stainless steel appliances perfect for entertaining. Step out to a private terrace, ideal for outdoor dining or relaxation.The primary suite boasts a spa-inspired ensuite, walk-in closet, and private balcony. Additional upgrades include LED lighting, a tankless hot water heater, gas BBQ hookup, and outdoor hose bibs in both the backyard and garage.Located in a prestigious Oakville neighbourhood, just minutes from top-rated schools, shopping, dining, major highways, and GO Transit. A rare opportunity to own a stylish, low-maintenance home in one of the GTAs most sought-after communities. Taxes not yet assessed. (id:57557)
3588 Thorpedale Court N
Mississauga, Ontario
Located in one of Sawmill Valleys most sought-after quiet and family-friendly courts. This stately home offers over 6000 square feet of total distinctive living space on 3 levels. The unique floor plan offers clear sightlines throughout the main level, ideal for both daily living and entertaining. The spacious chefs kitchen features a very functional layout with quartz countertops, a centre island, a breakfast peninsula (seats 4), built in desk and a casual dining area (seats 8) with walk-out access to the rear deck and garden. A rear swing door from the kitchen leads to a formal dining room, perfect for important gatherings. Adjacent is a Great Room with a gas fireplace and patio doors opening to the rear deck and fenced backyard. Also on the main floor: a salon-style living space ideal for hosting or relaxing and an executive office. A mudroom with laundry and garage access, and a side entrance to the yard. A secondary staircase leads from the mudroom to the fully finished, soundproof lower level. The upper-level gallery overlooks the dramatic foyer. The primary suite spans an entire private wing, featuring a den, dressing room, and a luxurious ensuite. Three additional bedrooms are located upstairs, with two more on the lower level. The lower level is completely sound proofed with acoustic walls and includes a full in-law or guest suite (kitchen, living, and dining) It also features a very spacious family room a true sanctuary of leisure with wood-burning fireplace. Additional two bedrooms, a gym, sauna, and full bath. Walking distance to top-ranking schools. University of Toronto Mississauga and Erindale campus. HWY 403, 407 and Erindale Go station a few minutes away. Easy airport and downtown access. Minutes to Credit Valley Hospital. Riverdale Park, Hiking Trails and Creek. (id:57557)
819 - 395 Dundas Street
Oakville, Ontario
Step into comfort and style with this bright, modern rental that's ready to be your next home. This brand new 1 bedroom condo at Distrikt Trailside 2.0 community features an open concept layout, soaring ceilings and expansive floor to ceiling windows allowing for natural light and an airy feel thought. The stylish kitchen is equipped with stainless steel appliances, granite countertops, and porcelain tile backsplash creating a sleek and functional space for cooking and entertaining. The generously sized bedroom serves as your personal escape with a 4pc ensuite bathroom and a large closet. Enjoy the convenience of in-suite laundry and relax on your private balcony with open views of the city. This unit also comes with one underground parking space and a dedicated storage locker. Residents enjoy access to exceptional building amenities, including a concierge, gym, stylish party room / lounge, games room, outdoor terrace with BBQs, secure bike storage, and ample visitor parking. Ideally located close to parks, trails, shopping, restaurants, Sheridan College, Oakville Trafalgar Hospital, top rated schools, and major commuter routes including GO Transit, Hwy 403, and the QEW, everything you need is just moments away! (id:57557)
327 - 1060 Sheppard Avenue W
Toronto, Ontario
Discover the perfect blend of luxury and modern living at "Metro Place 3" with this exceptional opportunity. This spacious 1+den unit features a unique 9ft ceiling and includes parking. The den, a separate room, offers flexibility for various uses. Enjoy a tranquil view of the courtyard from the unit.The kitchen is outfitted with stainless steel appliances, enhancing the contemporary feel. A large 70 sq ft balcony complements the great and practical layout, ideal for relaxation and outdoor dining.Convenience is paramount with Sheppard subway station just steps away, and proximity to Yorkdale Shopping Centre, York University, and Pearson Airport. Easy access to highways 400 & 401 simplifies commuting.Residents can indulge in a host of state-of-the-art amenities, including a golf simulator, gym, indoor pool, media room, party room, sauna, and more. Visitor's parking ensures hassle-free hosting for guests.Embrace luxury urban living with unparalleled amenities and convenience at your fingertips. Don't miss out on this extraordinary opportunity! (id:57557)
4989 Sebastian Drive
Mississauga, Ontario
Imagine Yourselves In This Stunning Corner Cachet Executive Corner Townhome With Tonnes of Updates, Upgrades and Renovations Along With Loads of Curb Appeal. Turn-Key Property - Original Owners. A Well Thought Out Renovation Creating An Open Floor Plan On The Main. This Home Features Hand Scraped Approx 7.5" Engineered Maple Plank Flooring on the Main Level. The Timeless & Stylish Chef's Kitchen Open To The Living Room W/Gas Fireplace Creating A Perfect Place To Entertain. The Kitchen Everyone Dreams of; Featuring A Reclaimed B.C. Brick Backsplash Wall, Oversized Waterfall Island, Classic Shaker White Cabinetry (with Maple V Interior), Gas Stove, S.S. Hood Fan, Pantry W/Pull-Outs, Lazy Susan System To Utilise Every Inch Of Possible Storage Space (2021). An Intimate Formal Dining Room. This Home Offers 3 Spacious Bedrooms - 2nd Floor Painted (2025). A Generous Sized Primary Bedroom W/A Gorgeous Renovated (2023) Seamless Walk-In Shower and Freestanding Jet Soaker Tub & A Walk-In Closet. Beautiful 2nd Full 4 Piece Bathroom (Reno 2023). Step Out The Garden Doors From The Kitchen Onto The Permitted Oversized Deck Into Your Back Garden Oasis; Fully Fenced (2021), BBQ Gas Line, Sprinkler System. Approx 3/4 Finished Basement W/3 Pc R/I Offers A Huge Open Living Area With Windows. Updates: Furnace (2015), HWT Owned, A/C (2015), Front West/North Side Windows (2014), Roof (2016), Fence (2023). Home Has Been Loved And Well Maintained By Original Owners. Approximately $200,000 Spent In Upgrade/Updates/Renovations. Please Note: This Home is Zoned RM5 = The zone permits the creation of attached additional units (such as basement apartments and garden suites) With Permits & Compliance With City Of Mississauga. The Buyer & Buyer Agent To Do Their Due Diligence Regarding Zoning. (id:57557)
103 Senick Crescent
Saskatoon, Saskatchewan
Beautiful Bi-Level with Two-Bedroom Legal Suite & Income Potential Welcome to this stunning 1,211 sq. ft. bi-level with a spacious deck overlooking the park which creates the perfect outdoor retreat. Inside, the main floor offers a bright and cozy living room, a beautifully upgraded kitchen, and a sun-filled dining area. Details such as crown moulding throughout and cellular blinds add elegance and comfort. The basement features 9-foot ceilings, extra-large windows for plenty of natural light, a generous family room, and laundry. The two-bedroom legal suite is bright and spacious with a large kitchen, dining and living room, four-piece bath, two bedrooms, and its own separate laundry — ideal for rental income or extended family living. Additional Features: Insulated and drywalled 24 x24 double attached garage 3-car concrete driveway plus side parking for tenants Stamped concrete, curbing, and upgraded exterior finishes.Separate power plug-in for tenant parking,Both water heaters and the sump pump have been replaced. Low-Maintenance Yard & Fencing. The front yard features maintenance-free artificial turf, while the backyard is finished with ¾” crushed rock, creating a clean, durable outdoor space with no upkeep required. The property is fully fenced with vinyl fencing along the back and side, complemented by metal fencing installed by the city on the opposite side. This home blends style, comfort, and income potential — a rare find in today’s market! As per the Seller’s direction, all offers will be presented on 09/14/2025 2:00PM. (id:57557)
59 Haviland Circle
Brampton, Ontario
Beautifully finished 2-bedroom furnished legal basement located on a premium ravine lot built by Bay Crest Homes. This bright and spacious unit features large windows with stunning ravine views, a separate side entrance, and a walk-up for added convenience. Enjoy an upgraded kitchen with modern cabinetry, a functional layout, and quality finishes throughout. The home also includes 9 ft ceilings on the main floor, main floor laundry, direct garage access, and a double door front entry. A perfect blend of comfort, style, and privacy in a highly desirable location.***Furniture is included, offering a move-in ready*** (id:57557)
2508 - 3975 Grand Park Drive
Mississauga, Ontario
Client RemarksWelcome To The Pinnacle Grand Park, Live In One Of The Most Sought After Buildings In Mississauga. This 2 Bedroom + Den w/2 full baths Is Located Near Everything You Need, Groceries, Restaurants,Gyms, Sq 1, Public Transit, Parks, Celebration Sq And Much More. This Unit Features 9 Ft Ceilings, Granite Countertops Throughout, Stainless Steel Appliances And Lots Of Natural Light. Enjoy All The Amenities From Indoor Pool, Bbq Terrace, Hot Tub, Sauna, Gym And The List Goes On!! Students welcome & New comers (id:57557)
60 Cherrytree Drive W
Brampton, Ontario
Absolutely stunning 4+1 bedroom, 3.5 washroom home featuring top-to-bottom modern upgrades! This move-in ready gem boasts 2 brand new kitchens, stylish new floors, modern interior doors, gorgeous new tiles, and completely renovated washrooms. Enjoy peace of mind with a Brand-new furnace and a 1-year-old hot water heater. The Legal Basement apartment with a separate side entrance offers excellent rental potential or ideal space for extended family. The main level features brand new Samsung appliances, including a stove, fridge, dishwasher, laundry set, and range hood all combining performance with sleek, modern design. Located in a quiet, family-friendly neighborhood on a tranquil street, just minutes from schools, colleges, plazas, Sabji Mandi, and more! Relax in the beautifully landscaped backyard with a huge deck, gorgeous gazebo, and freshly painted fence. Plus, enjoy the convenience of a finished garage. (id:57557)
701 - 1 Michael Power Place
Toronto, Ontario
Well maintained Vivid Condos This Functional Open Concept Design With Modern Finishes has an Open Balcony Facing Cul De Sac Entrance. Steps to Islington Subway Station, Surrounded By Parks, Restaurants, Minutes From 427 Highway. One Parking And One Locker Included (id:57557)
205 45700 Wellington Avenue, Chilliwack Proper West
Chilliwack, British Columbia
Welcome to The Devonshire! This beautifully updated 2-bed, 2-bath corner condo offers over 1,250 sq. ft. of stylish and comfortable living. Inside you'll find quartz countertops, hardwood and tile flooring, fresh lighting, new sinks, faucets, and toilets, plus stainless steel appliances including a premium Fisher & Paykel fridge. The spacious oak kitchen opens to a bright living area with 9' ceilings, a cozy gas fireplace, and access to your private balcony"”perfect for morning coffee or evening relaxation. The Devonshire is a well-maintained building offering secure parking, storage, a fitness room, guest suite, and more. Ideally located in central Chilliwack, you're just steps from shopping, restaurants, parks, and the vibrant District 1881. A rare opportunity to own a large, move-in ready condo in one of the city's most desirable communities"”perfect for downsizers, professionals, or anyone seeking a blend of comfort, style, and convenience! (id:57557)
76 8590 Sunrise Drive, Chilliwack Mountain
Chilliwack, British Columbia
Welcome to this beautifully maintained 3 bed / 3 bath end-unit townhome in a gated community, offering incredible valley views! Recent upgrades include a new roof, heat pump, furnace, and hot water tank for peace of mind. The open-concept main level features a bright living area with large windows, a cozy NG fireplace, and a spacious kitchen. Step out to the balcony and soak in the sweeping views of the valley. The oversized primary suite includes a full ensuite and direct walkout to the private concrete patio. Downstairs you'll find two more full-sized bedrooms plus a double garage. Community amenities include a fully equipped clubhouse and RV/trailer parking. Don't miss this opportunity to make Maple Hills your new home! (id:57557)
316 378 Esplanade Avenue, Harrison Hot Springs
Harrison Hot Springs, British Columbia
Step inside this beautifully upgraded condo and let your stress fade away with spectacular, direct views of stunning Harrison Lake and the scenic mountains. This 1 bedroom, 1 bath home showcases tiled kitchen floors, Cambria quartz counters, newer cabinetry, modern appliances, and upgraded flooring and lighting throughout. The open living area highlights a newer gas fireplace - ideal for cozy nights in. The generous bedroom offers a wonderful walk-through closet that connects to the stylishly renovated bathroom. A spacious sundeck includes handy storage. Laguna Beach has brand new exterior upgrades and landscaping, making it a signature building in the heart of the village. Amenities include a guest suite, jacuzzi tub and secure parking. This is a retreat you'll treasure all year long. (id:57557)
18 44523 Mclaren Drive, Sardis South
Chilliwack, British Columbia
STEPS TO VEDDER RIVER! This stunning 4 bed, 4 bath, 2-storey w/ basement END UNIT in THE GROVE features a main-level primary bedroom. What makes this townhome stand out? Built-in cabinets/closets by Designer Closet Guys, heated floors in 3 bathrooms, heated garage, extra pantry, pot lights, Phantom screen doors, custom plantation shutters and all appliances less than 5 years old. Outside provides fully-turfed yards, professional landscaping, and a stamped concrete covered patio. Enjoy mountain/river views and the Vedder ROTARY TRAIL while you walk to get Banter ice cream, Sidekick beer, or Land Cafe coffee! Close to UFV, schools, shopping, Cultus Lake and more, all in beautiful Sardis. A lifestyle you thought you could only dream of! OPEN HOUSES SAT SEPT 13th 12-2PM & SUN SEPT 14th 12-2PM. (id:57557)
41 45500 Campus Drive, Garrison Crossing
Chilliwack, British Columbia
PRIME SARDIS LOCATION! Welcome to The Acadia"” A stunning 4 bed, 4 bath townhome built in 2021, steps to Garrison Crossing, Vedder River Trail, shops, and parks. This bright, modern home features a chef's kitchen with quartz counters, oversized island, gas range, and custom arches, complemented by new pendant lighting throughout. Upstairs offers 3 bedrooms, plus a thoughtfully designed laundry room with custom shelving for added function and style. The lower level is ideal for a home office/ business or guest space with custom arch & shelving. Enjoy year-round entertaining on the covered patio with BBQ hookup, along with the convenience of a double garage. Stylish upgrades, modern design, and a prime Sardis lifestyle"”all in one. Located in Stitó:s Lá:lém K-8 catchment and minutes from UFV. (id:57557)
404 - 3499 Upper Middle Road
Burlington, Ontario
Looking over the treetops of Headon Forest, this lovingly maintained 2bed/2bath condo offers comfort and charm with a bright open living space, well laid-out kitchen, large bedrooms, in-suite laundry, underground parking, same floor locker and much more. Whether walking to schools, shops, restaurants or watching the sun set over the tree-top canopy from your private balcony, this condo is a perfect blend of convenience and warmth. Close to highways, Go Station and public transit. Schedule a viewing today and experience the charm and convenience this condo has to offer. RSA (id:57557)
218 46210 Chilliwack Central Road, Chilliwack Proper South
Chilliwack, British Columbia
You are going to love this top-floor corner unit, centrally located in the heart of Chilliwack! The nearly 1,000 square foot condo has had numerous tasteful updates throughout the years. Enjoy your expansive living room with a vaulted ceiling, mountain views, and loads of light through the windows. Fantastic kitchen with S.S. appliances & plenty of cupboard and counter space. The primary bedroom is large with an ensuite & the 2nd bedroom is of great size and accompanied by the 2nd 4-piece bathroom! Huge patio to soak in the sun and views. In-suite laundry! Giant common area Green Space with Garden area and off-leash Dog Hours for our furry friends. Dogs and Cats allowed! Covered parking and private storage locker in front of the stall! Minutes from Shopping, Recreation & HWY 1! * PREC - Personal Real Estate Corporation (id:57557)
2 5882 Cowichan Street, Garrison Crossing
Chilliwack, British Columbia
NO STRATA, NO STAIRS, NO ELEVATORS! This beautiful RANCHER styled NON STRATA 1/2 Duplex built by Agra Bros is located on a cul de sac in beautiful Garrison Crossing and may be just what you are looking for! With 2 bed/bath, this one level home has a fully fenced private back yard, lovely covered back deck, a detached single garage and is filled with all your must haves. Features include an open floorplan, large windows, beautiful hardwood floors, cozy fireplace in the living room, granite counters, stainless steel appliances, breakfast bar styled island and a full size pantry. Separate laundry room (yeah!), a walk in closet in primary, built in vac, air conditioning and lots of storage! Walkable to all restaurants, shopping, coffee shops, medical, pharmacy, salons and so much more! OPEN HOUSE SUNDAY SEP 14th 1pm-3pm (id:57557)
231 8497 Young Road, Chilliwack Proper South
Chilliwack, British Columbia
NO GST or PTT for qualifying 1st time buyers ! Chilliwack's best value condos with 113 suites and 19 floor plans. No age restriction and pet friendly. Features include, Air Cond, Quartz Counters, 6 quality Appliances, King Size Bedrooms, Wide plank scratch resistant flooring, LED lighting, Window Blinds, Screens, 9' Ceilings, Glass Solarium Deck Enclosure, plus this one has a huge extended patio as limited common property for just this suite. Low strata fees, Fitness room, Pool Table, Ping Pong Table, Car wash and Vac, Extra Parking, Storage, EV Car Charge Available & Much More! Open House 12:00-4:00 weekends or by private appt. (id:57557)
7 5900 Jinkerson Road, Promontory
Chilliwack, British Columbia
Welcome to this spacious 3 bedroom + 3 bathroom townhouse offering 1,800+ sq. ft. of functional living space in desirable Promontory mtn across from Jinkerson Park. The entry level includes a versatile rec room which could be a home office, or playroom with powder room. Main floor features an open-concept living and dining area with oversized windows, rich flooring, and a cozy gas fireplace that flows seamlessly into the kitchen with ample cabinetry and counter space. Step through sliding doors to your fenced yard, perfect for entertaining. Upstairs you'll find three generous bedrooms, including a large primary bedroom with walk-in closet and ensuite, plus the convenience of laundry on the same floor. Family-friendly layout, plenty of storage, and an unbeatable location. Move right in! (id:57557)
120 8497 Young Road, Chilliwack Proper South
Chilliwack, British Columbia
NO GST or PTT for qualifying 1st time buyers ! Chilliwack's best value condos with 113 suites and 19 floor plans. No age restriction and pet friendly. Features include, Air Cond, Quartz Counters, 6 quality Appliances, King Size Bedrooms, Wide plank scratch resistant flooring, LED lighting, Window Blinds, Screens, 9' Ceilings, Glass Solarium Deck Enclosure, plus this one has a huge extended patio as limited common property for just this suite. Low strata fees, Fitness room, Pool Table, Ping Pong Table, Car wash and Vac, Extra Parking, Storage, EV Car Charge Available & Much More! Open House 12:00-4:00 weekends or by private appt. (id:57557)
14 1854 Heath Road, Agassiz
Agassiz, British Columbia
Welcome to Gallagher Landing! Meticulously maintained 3 bedroom END unit townhouse perfectly located. The kitchen features shaker cabinets, granite countertops, tons of storage, and stainless steel appliances. The open concept living space includes a beautiful feature wall, cozy gas fireplace, large dining area, and easy access to a private outdoor oasis. Upstairs are 3 large bedrooms including a master suite with ensuite, walk-in closet & large alcove that can be used as a den or work space. This home is complete with a large double-car garage, with an additional 2 parking spots in front! Tons of updates throughout, including a new hot water tank, central air conditioning, new fence in the yard, and more! Pets are allowed - 2 cats or 2 dogs or 1 of each with no size restriction! (id:57557)
45 43685 Chilliwack Mountain Road, Chilliwack Mountain
Chilliwack, British Columbia
FABULOUS 2-storey END UNIT w/bsmt in the sought-after Seasons at Cedar Sky! Step into the OPEN CONCEPT main floor showcasing STUNNING MTN & RIVER VIEWS. The gorgeous kitchen boasts SS appliances, gas range, AMPLE cabinetry & large island w/eating bar facing the view. Flow seamlessly into the dining & living areas, framed by expansive windows filling the home w/natural light. Easy access to the covered patio w/clear windscreen"”IDEAL for entertaining or relaxing! Upstairs features a MASSIVE primary suite w/private balcony & luxurious 5pc ensuite incl. dual vanity, soaker tub & walk-in shower. Two more bedrooms up, plus a bsmt retreat w/bedroom, 4pc bath, sitting room & ANOTHER covered patio. VIEWS THAT WOW at every level! * PREC - Personal Real Estate Corporation (id:57557)
204 7685 Amber Drive, Sardis West Vedder
Chilliwack, British Columbia
Watch the sunrise over Mt Cheam everyday from this spacious and bright 2 bedroom/bathroom condo at THE SAPPHIRE! With 1208 sq ft, this open floor plan boasts full size dining & living room areas, an eatin kitchen and even extra storage space in the laundry room for your freezer or pantry items. Both bedrooms are great sizes with the Primary having its own access out to the full length deck. Keep cool with the bltin air conditioner or cozy up to the electric fireplace. A well run, no pet, 55+ bldg where your strata fees include your heat & hot water, plus access to a guest suite, exercise room, meeting rm w/kitchen, billards room, 1 parking spot & storage locker too. Walking distance to all amenities. A must see! OPEN HOUSE SUNDAY SEP 14TH 11AM-1PM (id:57557)
202 8497 Young Road, Chilliwack Proper South
Chilliwack, British Columbia
NO GST or PTT for qualifying 1st time buyers ! Chilliwack's best value condos with 113 suites and 19 floor plans. No age restriction and pet friendly. Features include, Air Cond, Quartz Counters, 6 quality Appliances, King Size Bedrooms, Wide plank scratch resistant flooring, LED lighting, Window Blinds, Screens, 9' Ceilings, Glass Solarium Deck Enclosure, plus this one has a huge extended patio as limited common property for just this suite. Low strata fees, Fitness room, Pool Table, Ping Pong Table, Car wash and Vac, Extra Parking, Storage, EV Car Charge Available & Much More! Open House 12:00-4:00 weekends or by private appt. (id:57557)
117 8497 Young Road, Chilliwack Proper South
Chilliwack, British Columbia
NO GST or PTT for qualifying 1st time buyers ! Chilliwack's best value condos with 113 suites and 19 floor plans. No age restriction and pet friendly. Features include, Air Cond, Quartz Counters, 6 quality Appliances, King Size Bedrooms, Wide plank scratch resistant flooring, LED lighting, Window Blinds, Screens, 9' Ceilings, Glass Solarium Deck Enclosure, plus this one has a huge extended patio as limited common property for just this suite. Low strata fees, Fitness room, Pool Table, Ping Pong Table, Car wash and Vac, Extra Parking, Storage, EV Car Charge Available & Much More! Open House 12:00-4:00 weekends or by private appt. (id:57557)
38 5904 Vedder Road, Vedder Crossing
Chilliwack, British Columbia
Welcome to Parkview Place in the heart of Sardis! A family-friendly and well-managed complex perfectly located just minutes from schools, parks, recreation, shopping, and all the conveniences your family needs. This 3 bed 3 bath updated townhome offers three levels of comfortable living space. The main floor has been tastefully renovated, featuring premium vinyl plank flooring throughout, a cozy gas fireplace, and a beautifully updated kitchen with modern finishes. Upstairs, you'll find a spacious primary bedroom with a walk-in closet and full ensuite, along with two additional bedrooms and another full bathroom. The fully finished basement includes a large family room with direct access to your private yard! Great for kids, pets, or entertaining. Includes new central A/C & furnace! (id:57557)
2 1656 Agassiz-Rosedale Highway No 9 Highway, Agassiz
Agassiz, British Columbia
Here is your opportunity to buy a spacious 3 bed + den, 2.5 bath townhome in Coventry Place, that's priced right! Well cared for CORNER-UNIT townhome in a small well run 8-unit complex centrally located in Agassiz. Nice flowing floor plan on the main has great daylight windows, large kitchen, and living room goes straight out onto your covered back patio w/ fully fenced & private back yard with side yard access. Laundry is on the main, and extra storage too. Upstairs features 3 LARGE bedrooms. Master is 16x12 w/ full walk-in closet. 2 full 4pc bath. Built-in Vac. Single garage+ an extra parking spot outside. RENTALS ALLOWED, and PET FRIENDLY up to 22" @ shoulders. Convenient location - walking distance to everything Agassiz offers... * PREC - Personal Real Estate Corporation (id:57557)
39 6450 Blackwood Lane, Sardis South
Chilliwack, British Columbia
Now offering: Unit 39 at The Maples. This nearly 2,500 sq ft corner unit boasts 4 bed +den/ 4 bath. On the main floor, master bedroom with a walk-in closet and en-suite feat a low-step shower. The upper level includes two more bedrooms, while the lower level offers a 4th bedroom plus a huge rec room. The open-concept layout showcases a tray ceiling, feature wall, and gas fireplace in the living room. The kitchen is equipped with a large pantry, granite countertops, and a stainless steel appliance package. Cent A/C, double garage, 8x8 shed, and an extra-wide fenced yard. Plenty of visitor parking nearby, making it ideal for entertaining and just minutes away from world-class fishing, hiking, and camping. Close to excellent schools from k- university. Pet friendly! * PREC - Personal Real Estate Corporation (id:57557)
113 8497 Young Road, Chilliwack Proper South
Chilliwack, British Columbia
Move In Ready! No GST or PTT for qualifying 1st time Buyers! 2 bd 2 bath Main Floor Condo in Chilliwack's best value condos with 113 suites and 19 floor plans. No age restriction. Features include, Air Cond, Quartz Counters, 6 quality Appliances, King Size Bdrms, Wide plank scratch resistant flooring, LED lighting, Window Blinds, Screens, 9' Ceilings, Glass Solarium Deck Enclosures. Low strata fees, Fitness room, Pool Table, Ping Pong Table, Car wash and Vac, Bicycle storage, Extra Storage available, EV Car Charge Available & Much More ! Open House 12:00-4:00 weekends. View all our floor plans at www.mountainviewlane.ca (id:57557)
73 5556 Peach Road, Garrison Crossing
Chilliwack, British Columbia
RARE CORNER 3 Bed + Den & Rec Room 3 Bath townhouse in highly sought-after River's Edge in Sardis. Mere steps from Chilliwack's famous Rotary Trail, world-class fishing, STITO's K-8 school, parks, UFV, and walking distance to Garrison Shopping Center. Bright main floor offers an open kitchen w/ induction range, pantry, balcony access and large living room w/ GAS F/P & MT VIEWS. Upstairs a spacious primary w/ WIC and ensuite, plus two bedrooms, full bath & LAUNDRY ROOM. Lower level has a large REC ROOM w/ a bath, storage, and access to your FENCED BACK YARD. CENTRAL A/C, DOUBLE CAR GARAGE w/ long 4 car driveway. Best location in the complex. A perfect family townhome, that feels like a house, in a dream neighbourhood! Don't let this one slip away! (id:57557)
67 5965 Jinkerson Road, Promontory
Chilliwack, British Columbia
PARK VIEWS AND MOVE IN READY! An immaculate 4 bdrm and 3 bathroom FAMILY TOWNHOME in Eagle View Ridge on popular PROMONTORY! This BRIGHT south facing home looks over at JINKERSON PARK- the largest best park on the hill with a pump track, lrg/sml off-leash dog area, basketball courts, hockey court, & a MASSIVE playground for kids and toddlers! WOW- all steps away! Main floor with vinyl plank floors, modern paint, HUGE living room w/ gas fireplace, & a lovely kitchen w/ STAINLESS STEEL APPLIANCES, walk-in pantry, & eating bar. Upper level w/ 3 bdrms, primary w/ ensuite & walk-in closet. Built in A/C units. Bsmt walks out to the FENCED YARD & features a 4th bdrm (or rec room) & 2 pc powder room. OVERSIZED single garage (21' long) w/ side storage area (tires/xmas/etc!). NEW ROOFS IN COMPLEX! * PREC - Personal Real Estate Corporation (id:57557)
3 9574 Woodbine Street, Chilliwack Proper East
Chilliwack, British Columbia
Only 5 units in this lovely gated adult complex. Princess Katarina, the name says it all. The level of quality shines through. 1,418 sqft rancher with bonus room up. Choose a primary bedrooms on the main with shower and separate tub or enjoy coffee on the balcony in the primary bedroom above with vaulted ceilings. 4 piece bath, skylight, and large storage closet. Lounge on your private, fully fenced south exposure patio or coxy up to the recently installed gas fireplace in the vaulted ceiling living room. Bright kitchen has a skylight, white cabinetry, a large island, and 5 year old appliances, 5 year old hot water tank, the furnace motherboard was replaced and was serviced recently. Includes built in vac, A/C, 2 1/2 baths total, and built in cabinets in the double garage. * PREC - Personal Real Estate Corporation (id:57557)
27 8590 Sunrise Drive, Chilliwack Mountain
Chilliwack, British Columbia
BEAUTIFUL end-unit w/STUNNING MOUNTAIN VIEWS! This 4 level split townhome offers a unique layout - walk in to the large foyer w/a bright spacious bedroom just off the entrance. Head up to the expansive family/rec room featuring a bar & full bath, IDEAL for entertaining! Up from there you will find the GORGEOUS living room w/MASSIVE windows, vaulted ceiling, & 2 sided gas f/p shared with the kitchen. Chef's kitchen w/island bar, S/S appliances, extended cabinetry, newer lighting, & designer remote blinds - not to mention a large front deck w/BREATHTAKING views. Some more notable features are new vinyl plank in foyer, high-end laminate in main areas & extended back patio w/covered awning for privacy. FAB! * PREC - Personal Real Estate Corporation (id:57557)
A 46604 Ramona Drive, Chilliwack Proper South
Chilliwack, British Columbia
This spacious 1/2 duplex lives like a detached home"”no strata fees! Located on a great family-friendly street, it features large windows that flood the home with natural light. The main level offers a roomy living area with a natural gas fireplace, a kitchen with ample storage, and a dining room that opens to a deck"”perfect for BBQs. Upstairs has 3 bedrooms and 2 bathrooms, including a primary with ensuite and a private balcony for your morning coffee. The lower level has a separate entrance and is easily suited for a mortgage helper. Enjoy outdoor living with a fenced yard, patios on both levels, and plenty of parking with a double garage and long driveway. A newer storage shed for all your gardening tools. (id:57557)
201 45750 Keith Wilson Road, Vedder Crossing
Chilliwack, British Columbia
Discover life at Englewood Courtyard. A Lifestyle You'll Love. This bright, south-facing 1 bdrm, 1 ba condo is nestled in one of Chilliwack's most desirable 45+ gated communities. The home features a well designed kitchen, a custom built-in closet in the primary bedroom, and a spacious walk-in shower for everyday comfort. Step outside to a fully covered 150 sq. ft. patio overlooking the beautifully landscaped courtyard and peaceful water feature. Residents enjoy a warm, community focused atmosphere with access to an active clubhouse, guest suite, secure underground parking, and private storage. Just a short walk to the Rotary Trail, Vedder River, and the shops and cafés of Garrison Crossing, this home offers the perfect balance of comfort, community and convenience. Call today! * PREC - Personal Real Estate Corporation (id:57557)
24 5960 Cowichan Street, Garrison Crossing
Chilliwack, British Columbia
Highly desirable 4 Beds end unit TH in Garrison Crossing! This home features a front porch, a rooftop patio, a Fabulous, serene setting with a spacious deck off the living room. Open floor plan with large windows, laminate floors throughout. 3 beds upper, Primary has a balcony overlooking greenspace! 1 bed down and a large rec room, full bath & laundry. Walk to Cheam Leisure Centre, parks, all-level schools, restaurants, doctors, etc. Just a short drive to Hwy #1, UFV, Vedder River fishing trails, etc. Call today! (id:57557)
60 43685 Chilliwack Mountain Road, Chilliwack Mountain
Chilliwack, British Columbia
Premium location with unobstructed Fraser River views! This end-unit rancher with walkout basement offers 3 bedrooms & 3 baths. Thoughtfully upgraded with black Italian ceramic tile, Armstrong laminate, custom closet systems, extended kitchen cabinets to ceiling with LED lighting, quartz counters, LG appliances, A/C, EV charger, and premium Savannah fireplace with built-ins. Enjoy privacy shutters, added master bedroom window, finished storage, upgraded bathrooms, and pre-wired premium Polk Audio sound. Immaculate and move-in ready"”luxury living at Seasons at Cedar Sky! * PREC - Personal Real Estate Corporation (id:57557)
21 43998 Chilliwack Mountain Road, Chilliwack Mountain
Chilliwack, British Columbia
Welcome to the Osprey Ridge, an exclusive family orientated development of just 34 homes perfectly situated on Chilliwack Mountain to capture the breathtaking river & mountain views! Entertain from the rooftop patio which has been structurally built to accommodate a hot tub! 2 or 2+den or 3 bedroom units available, all with a garage. This development has been architecturally designed to fit the highest standard of quality & energy efficiency. The Award-winning builder has held nothing back, equipping these homes with tankless instant hot water systems, forced air natural gas furnace with optional central air conditioning, soft closing maple cabinetry with stone counter tops, premium stainless appliance packages with natural gas range. 3 designer colour packages to choose from. Each one coming with a 2-5-10 year warranty. All this situated just a short drive to the hwy exit at Lickman rd and all facets of schools, shopping, parks and recreation. Call Today for a private tour!! * PREC - Personal Real Estate Corporation (id:57557)
10 46330 Valleyview Road, Promontory
Chilliwack, British Columbia
Discover comfort and value in this beautifully maintained end-unit townhome, tucked away in a quiet 14-unit complex. Offering 4 spacious bedrooms, 2 full bathrooms, and a bright, open-concept Great Room with a cozy gas fireplace. The kitchen features a large eating bar and new stainless steel appliances. Enjoy peace of mind with a new 2023 roof, new furnace, A/C for year-round comfort, and a new patio cover. The dining area leads to a private sundeck, perfect for relaxing or entertaining. Double garage, plenty of storage, and just steps to schools and scenic walking trails. Move-in ready! (id:57557)
510 45505 Campus Drive, Garrison Crossing
Chilliwack, British Columbia
Nestled in Sardis' charming Garrison Campus master-planned community, The York Residences by Diverse Properties cultivates connection and quality. Built by the same developers of Garrison Crossing and River's Edge, with all amenities, including the Canada Education Park, Vedder River, shops, restaurants and grocery store & pharmacy all within a 5 minute walk. These modern condos feature quartz countertops, stainless steel appliances and an efficient heat pump to keep you cool in the summer and warm in the winter. Come for the stunning park and mountain views. Whether you choose to live or invest, a home at The York Residences is a smart choice for today and tomorrow. (id:57557)
407 45497 Campus Drive, Garrison Crossing
Chilliwack, British Columbia
Nestled in Sardis' charming Garrison Campus master-planned community, The York Residences by Diverse Properties cultivates connection and quality. Built by the same developers of Garrison Crossing and River's Edge, with all amenities, including the Canada Education Park, Vedder River, shops, restaurants and grocery store & pharmacy all within a 5 minute walk. These modern condos feature quartz countertops, stainless steel appliances and an efficient heat pump to keep you cool in the summer and warm in the winter. Come for the stunning park and mountain views. Whether you choose to live or invest, a home at The York Residences is a smart choice for today and tomorrow. (id:57557)
137 6026 Lindeman Street, Promontory
Chilliwack, British Columbia
Exceptional Views! This stunning 2019-built 2143 sqft rancher with walkout basement(unfinished) sits atop the final phase of HillCrest on Promontory, offering breathtaking panoramic views of the valley. The main floor boasts an open-concept kitchen with shaker cabinetry, stainless steel appliances, quartz countertops, and a spacious pantry. The bright and airy living room showcases expansive views through large windows, perfect for enjoying the scenery. A partially covered patio offers an ideal space for year-round outdoor living. The lower level features three bedrooms, including a spacious master suite with a walk-in closet, private covered view patio, and a spa-like ensuite. The unfinished basement offers rough-ins for a 4th bathroom, a large rec room, and a second view patio"”a versatile space for family. Immediate possession is available. (id:57557)
211 7651 Amber Drive, Sardis West Vedder
Chilliwack, British Columbia
Welcome to Emerald Court! Beautifully maintained 55+ condominium living. This unit is the largest sought after floorplan boasting 2 bedroom plus den. With freshly painted walls, professionally cleaned carpets and updated throughout the unit: Currently vacant, 'turn key' ready and available for quick possession! The mountain views and close amenities are a bonus! This unit comes with one parking stall and a storage locker. Book your showing today! (id:57557)
24 43998 Chilliwack Mountain Road, Chilliwack Mountain
Chilliwack, British Columbia
A development of just 34 homes perfectly situated on Chilliwack Mountain to capture the breathtaking river & Mountain views! Entertain from the rooftop patio which has been structurally built to accommodate a hot tub! 2 or 2+den or 3bed units available, all with a garage. This development has been architecturally designed to fit the highest standard of quality & energy efficiency. The Award-winning builder has held nothing back, equipping these homes with tankless instant hot water systems, forced air natural gas furnace with optional central air conditioning, soft closing maple cabinetry with stone counter tops, & premium stainless appliance packages with natural gas range. 3 designer colour packages to choose from. Each coming with a 2-5-10 year warranty. Call Today for a private tour! * PREC - Personal Real Estate Corporation (id:57557)
25 43998 Chilliwack Mountain Road, Chilliwack Mountain
Chilliwack, British Columbia
A development of just 34 homes perfectly situated on Chilliwack Mountain to capture the breathtaking river & Mountain views! Entertain from the rooftop patio which has been structurally built to accommodate a hot tub! 2 or 2+den or 3bed units available, all with a garage. This development has been architecturally designed to fit the highest standard of quality & energy efficiency. The Award-winning builder has held nothing back, equipping these homes with tankless instant hot water systems, forced air natural gas furnace with optional central air conditioning, soft closing maple cabinetry with stone counter tops, & premium stainless appliance packages with natural gas range. 3 designer colour packages to choose from. Each coming with a 2-5-10 year warranty. Call Today for a private tour! * PREC - Personal Real Estate Corporation (id:57557)




