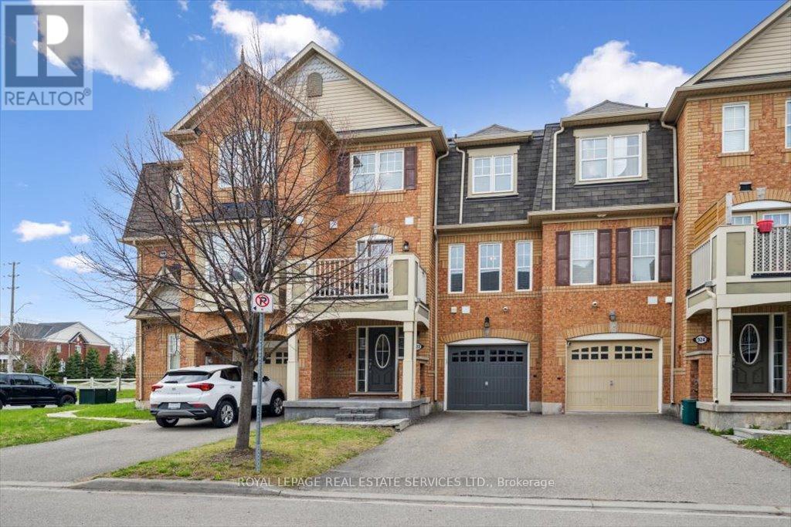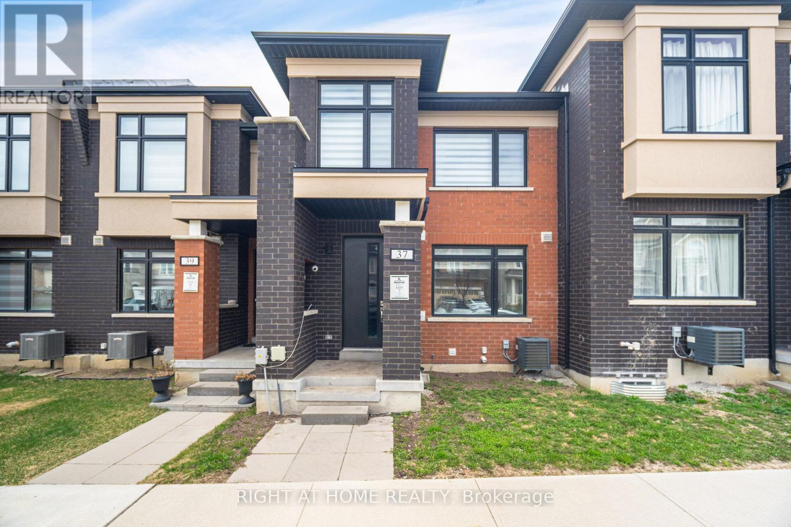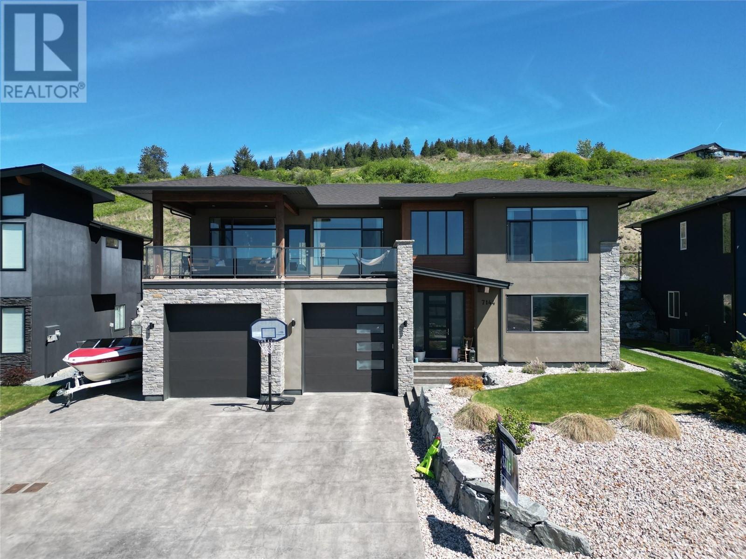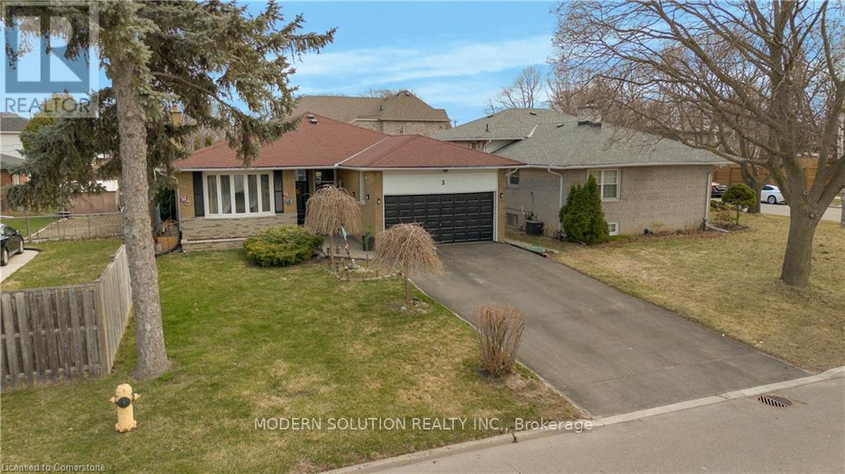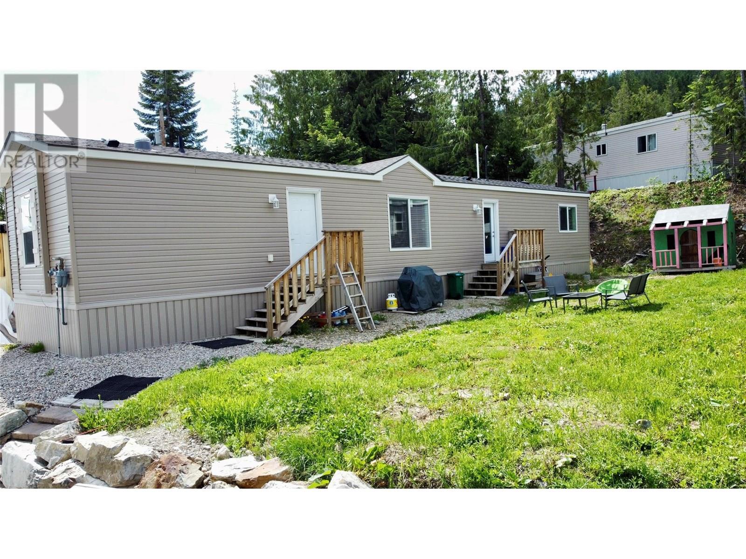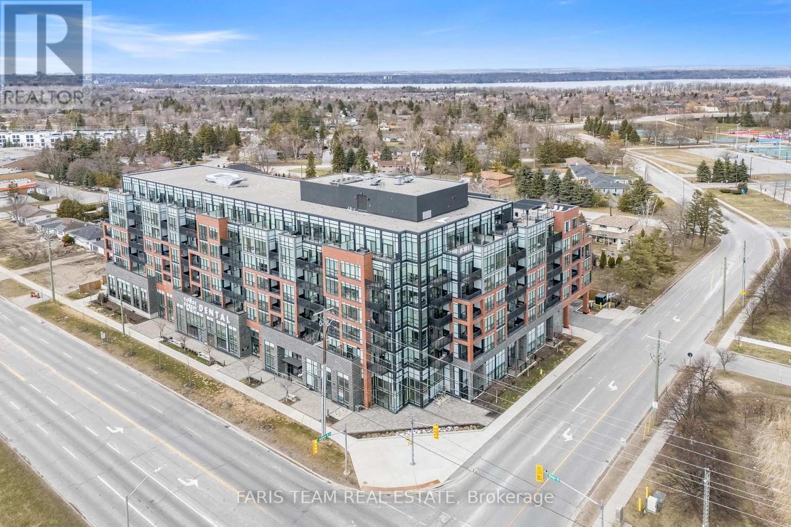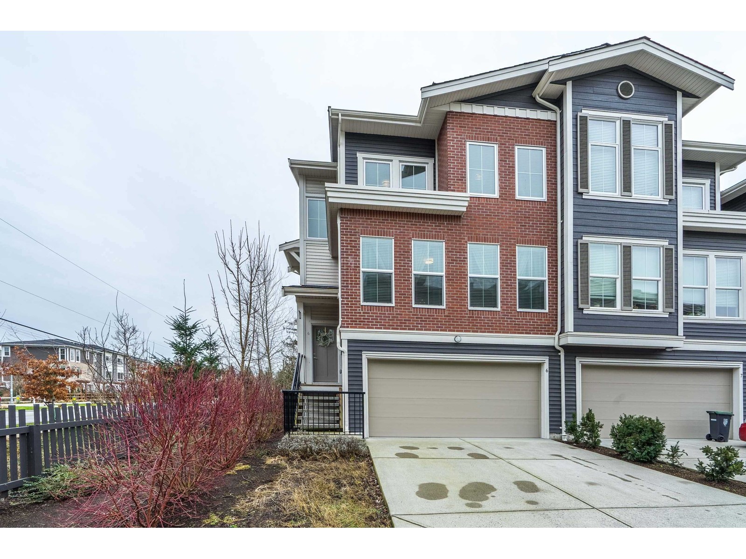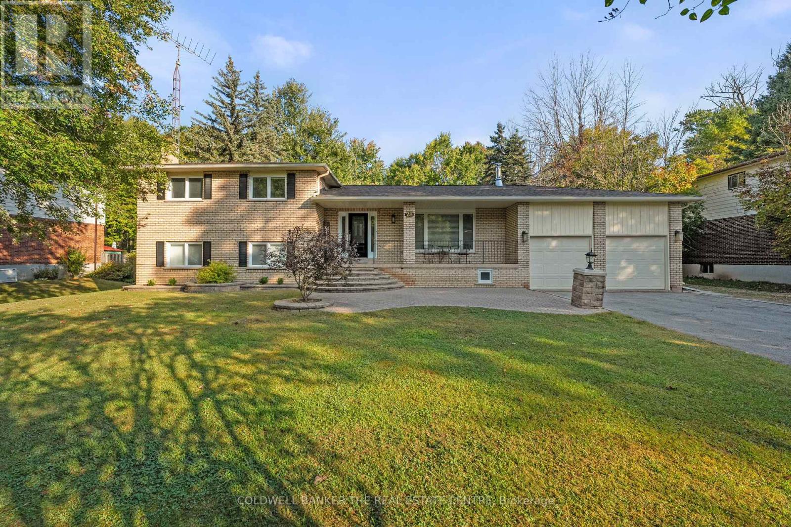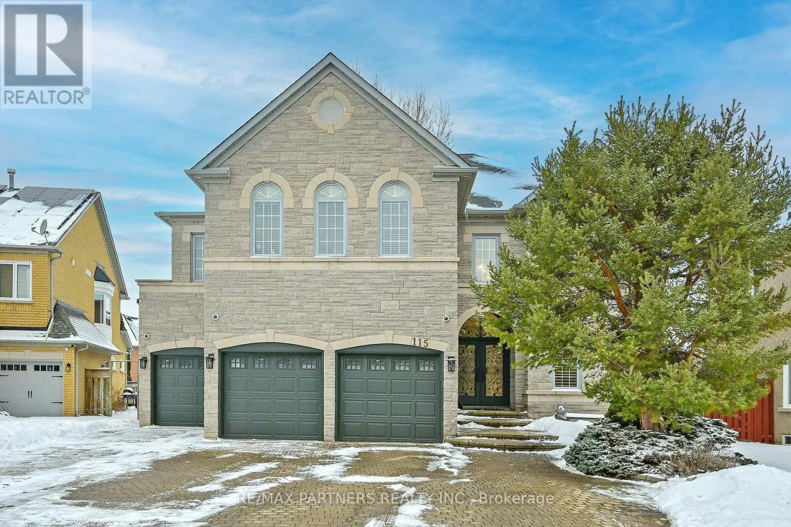1206 50 Street
Edson, Alberta
This 2 storey home sits on a massive 9000 sq.ft. lot, perfectly located close to schools, hockey arena, swimming pool, walking trails and just a short walk to downtown. The upper level features 5 spacious bedrooms and a 4 piece bathroom and 3 piece ensuite (bathrooms have been upgraded). In 2019 all new vinyl widows were instlled, adding to the homes energy efficiency and curb appeal along with new exterior finishing. The main floor offers a bright and inviting layout with a large kitchen and dining area, a formal dining room, a cozy living room with wood burning fireplace and a convenient 2 piece bathroom. The basement is an absolute showstopper - a man cave like no other. With a separate entrance, the fully finished basement includes a bar with a it up counter, fridges, a dishwasher, and a pool table which stays! You will also find a den, a 3 piece bathroom and a laundry area with two sets of washers and dryers. Step outside to enjoy two beautiful decks, both built in 2019. The first is a 16 x 16 featuring a bbq, bar area under a stylish pergola. A bridge leads to the second deck, also covered by a pergola which houses a relaxing hot tub. This second deck is engineered for durability supported by 13 piled foundations. This is a rare opportunity to owm a home with incredible indoor an outdoor entertainment spaces, perfect for family living and hosting friends. (id:57557)
4725 5 Ave
Edson, Alberta
Centrally located within walking distance to all amenities. 1220 square foot bungalow, four bedrooms, one and a half bathrooms and access to the attic (via ladders) to a large storage area, possibility of developing the space into a loft if desired. Recently had new flooring throughout the home (less the hallway) newer windows (10yrs) and newer furnace and hot water tank within 7 years. Double detached garage is 22x26. Good size deck and fenced yard. Back alley access! Great home for the first time home buyer or add to your rental portfolio. Some material available for a couple of unfinished projects. Very affordable property for first time home owners or add to your investment portfolio. (id:57557)
922 Brassard Circle
Milton, Ontario
ATTENTION FIRST TIME HOME BUYERS!!! Mattamy Built 2 Bedroom, 2 Bath "CherryWood Model" Freehold Town Home In The Highly Desired Willmont Area Of Milton! Enjoy completely FREEHOLD ownership with no monthly fee. No sidewalk & hard to find 3 car parking including garage. Convenient garage entry to front foyer. Open concept 2nd floor boasts upgraded kitchen with white cabinetry, stainless steel appliances, quartz counter tops, undermount sink, breakfast bar and walk out to balcony. 3rd level features a spacious primary bedroom with En-Suite Bath Access and a walk-in closet. A good sized second bedroom and 4 pc bath complete the 3rd level. Perfect for small families, close to parks, Hospital, Highways, shopping and lots of amenities, don't miss out!! (id:57557)
37 Nightjar Drive
Brampton, Ontario
Welcome to This, 1847 Sq. ft. Immaculate Contemporary 2 Storey Freehold Townhome 3 Bed | 3 Bath | Step into this beautifully maintained Freehold townhome offering 3 bedrooms, 3 bathrooms, and an expansive 1847 sq. ft. floor plan. Freshly updated with newer Hardwood flooring on the main level, Hardwood Stairs with Railing, this home is move-in ready and full of modern charm. Enjoy 9-foot ceilings and an abundance of natural light throughout the bright and airy layout. The chef-inspired kitchen features a Raised Breakfast Bar and Servery room, ideal for entertaining or everyday family living. The luxurious primary suite includes a spa-like en-suite with a raised ceiling, freestanding tub, double sink vanity, and a glass-enclosed shower. Additional highlights Sunroom with walk-out to private courtyard Double car garage with convenient rear entry. Premium builder upgrades throughout Open-concept main floor design Meticulously maintained by original owners Perfectly situated near Mt. Pleasant GO Station, top-rated schools, parks, shopping, and daily amenities. A rare opportunity to own a stylish and spacious home in a family-friendly, transit-accessible neighborhood. (id:57557)
76 Kenley Avenue Unit# 1
Princeton, British Columbia
Looking for a move-in ready home in a great spot? This updated 2-bedroom place in downtown Princeton might be just what you’re after. Renovated in 2022, it’s got a fresh, modern feel with low-maintenance living in mind—perfect if you’re a first-time buyer, looking to downsize, or want a smart investment property. You’ll love how close everything is—shops, restaurants, parks, and other local spots are all just a short walk away. The home has its own unique character, with just the right mix of charm and updates to make it feel comfortable and easy to care for. Whether you’re starting out, simplifying, or adding to your rental portfolio, this downtown gem is worth a look. (id:57557)
1955 Parkcrest Avenue
Kamloops, British Columbia
Explore this exceptional rare property nestled on a private 0.67-acre lot, featuring a spacious split-level home and a charming 1-bedroom carriage house. The main residence offers 5 bedrooms and 3 bathrooms, with an expansive flat yard adorned with fruit trees and a heated inground pool, complete with a new liner (installed in 2023) and a concrete deck, ideal for entertaining. Enjoy breathtaking mountain views, a cozy gas fireplace, a triple car garage, and RV parking. The roof is just 6 years old, and the hot water tank was replaced 5 years ago. Conveniently located near schools, transportation, and shopping, this property also holds the potential for subdivision with city approval. Don't miss out on this rare opportunity, this property is brimming with potential and possibilities! (id:57557)
7144 Apex Drive
Vernon, British Columbia
~OPEN HOUSE Sunday June 1st from 1pm to 3pm~ *Exceptional Value in the Foothills* Welcome to this immaculate, custom-built 2018 Okanagan home. With today’s rising construction costs, recreating this level of quality, space & finish would far exceed the Seller’s asking price. Set on a beautifully landscaped 0.24-acre lot, this home offers tremendous curb appeal with its grand stamped concrete driveway, pristine yard, RV/boat parking & oversized triple garage. Every detail of this home reflects care and craftsmanship, from the custom cabinetry and quartz countertops to the elegant finishing throughout. The heart of the home is an ultra-modern kitchen designed to impress, featuring a 13-foot island, walk-in pantry, built-in desk, wine fridge & gas range. The open-concept main floor flows seamlessly into the dining & living areas, leading to both a covered front deck with stunning Okanagan Lake & valley views and a private back patio complete with hot tub, irrigated garden beds & dog run. The main level includes 3 spacious bedrooms & 2 full bathrooms, including a gorgeous Primary Suite with a luxurious 5-piece ensuite & custom built-in cabinetry. Downstairs offers an additional large bedroom with walk-in closet, a full bathroom & a cozy Family Room - complete with a charming hidden playroom perfect for kids. A functional mudroom with custom built-ins connects the garage to the home for easy everyday living. Contact your Agent or the Listing Agent today to schedule a viewing. (id:57557)
3 Hartsdale Drive
Toronto, Ontario
Welcome to 3 Hartsdale drive located in quiet desirable area. Amazing bungalow, your opportunity to own this lovely property is just a showing away. No more stairs, enjoy one level living, with fully finished basement, and above ground pool in rear for your summertime enjoyment. Enter into a spacious foyer, living/dining area has a bow window, eat in updated kitchen with pot lights, newer patio door to rear yard. Three bedrooms on main, one in basement. Two and a half baths. Newer front door. Landscaping in front is newer, newer garage door, built in bar in basement, newer windows in 2010, two wood burning working fireplaces one on main and one in basement. Roughed in kitchen in basement, furnace two years old, A/C is 8 years, roof 10 years. All pool equipment included, pump is new. Lots of parking. Close to all amenities, hwy, and airport. Note some rooms in basement are virtually staged. (id:57557)
2225 Glazebrook Circle
Oakville, Ontario
This one-of-a-kind luxury home in prestigious Westmount is a showstopper inside & out, featuring a professionally landscaped oversized pie-shaped lot 115' rear with lush armour stone gardens, extensive hardscaping, majestic shade trees, lighting & a stunning resort-style backyard. Entertain or unwind in style around the custom solar-heated saltwater pool with diving rocks & a new liner, framed by over 1,200 sq. ft. of interlocking stone patios, an elevated composite wood deck with glass railings, a large 12 x 20 gazebo, & an insulated cabana with a full-size fridge, change room, & a whimsical loft for the kids. Step inside to experience impeccably curated living space and finished basement with 9' ceilings, where luxurious details abound from rich hardwood & insulated laminate flooring, upgraded tile, & custom cabinetry to crown mouldings, wainscotting, pot lights & designer lighting throughout. The elegant living/dining room boasts a partial cathedral ceiling & an oversized Palladian window grouping, while the chefs kitchen dazzles with floor-to-ceiling custom cabinetry, a contrasting island, quartz counters, premium appliances, & a walkout to the deck. The generous family room is anchored by a stone-accented gas fireplace, & upstairs, the serene primary suite offers pool views & a spa-like marble ensuite with a whirlpool tub & glass shower. With the stylish finished basement boasting a recreation room, wet bar, fifth bedroom, & chic 3-piece bath, this executive residence delivers the ultimate in family living & refined comfort in one of Oakville' most sought-after communities. With top-rated schools, parks, amenities, & seamless access to major highways & the Bronte GO Station just minutes away, this coveted location delivers both tranquillity & unmatched convenience. (id:57557)
112 - 111 Bristol Road E
Mississauga, Ontario
Top 5 Reasons You Will Love This Condo: 1) Situated in one of Mississauga's most sought-after neighbourhoods, this rare gem offers incredible value just steps from shopping, schools, the recreation centre, and the local library, making it a smart investment and a truly convenient place to call home 2) Blending the best of apartment and townhouse living, this charming condo delivers easy living with standout amenities, from a sparkling outdoor pool and beautifully maintained grounds to plenty of visitor parking and your own covered carport 3) Inside, the space is filled with natural light streaming through large windows, while soaring cathedral ceilings add an airy, spacious feel 4) Just outside your door, a vibrant community awaits; spend your weekends exploring cozy cafes, trendy shops, and a diverse array of restaurants, all just minutes away 5) Low maintenance fees cover water, building insurance, pool access, a playground, and more, allowing you to enjoy every moment without worry. Visit our website for more detailed information. (id:57557)
891 Monte Vista Drive Unit# 8
Rossland, British Columbia
This 2021 Minestone manufactured home offers 3 bedrooms, 2 bathrooms, and a bright, spacious layout designed for comfortable living. Thoughtfully built with energy efficient windows and an engineered roof for snow load, this home is built to stand up to the Rossland seasons. Enjoy open concept living space featuring vaulted ceilings, a central island kitchen, and durable laminate flooring throughout. The primary suite includes a full ensuite, with two additional bedrooms and a bathroom located at the opposite end for privacy. Located minutes from downtown Rossland, you’ll have biking and hiking trails at your doorstep, Red Mountain Resort just five minutes away, and quick access to one of Canada’s most scenic modern golf courses. Additional features include insulated skirting for a warmer crawlspace, high-quality finishings, and the peace of mind that comes with remaining home warranty coverage. Situated in a mobile home park with a monthly pad rent of $475. A great opportunity to enter the Rossland market. Schedule your showing today! (id:57557)
400 Shantz Drive
Didsbury, Alberta
Three commercial lots for sale in Shantz Village Phase 2 totalling 5.98 Acres. Asking price is $299,000 per Acre. Lot 4 (400 Shantz Village 2024 tax: $8,340.00 | Size: 3.010 AC | LINC: 0035569277). Lot 5 (500 Shantz Village 2024 tax: $4,239.44 | Size: 1.530 AC | LINC: 0035569285) Lot 6 (600 Shantz Village 2024 tax: $3,990.09 | Size: 1.440 AC | LINC: 0035569293). Land Use: C-1 General Commercial. Anchored By Buy-Low Foods, Dollarama & Pet Valu. Retail stores, walking paths, mixed use commercial. Proposed LIquor store and Cannabis outlet. Didsbury is located just off of QEII Highway, approx 70 km from the Calgary International Airport, or 47 minutes drive. There is a 9-hole golf course, aquatic centre, two ice rinks, softball/baseball diamonds, parks and playgrounds. There is also a hospital, an RCMP detachment as well as the Olds-Didsbury Airport, primarily for small aircraft, general aviation, and a helipad for STARS air ambulance to land. (id:57557)
89 Hemlock Drive
Elmsdale, Nova Scotia
The perfect place for your family is on the market! Welcome to 89 Hemlock Drive in Elmsdale, a bright and spacious home on an extra large lot in one of Elmsdale's most popular subdivisions. Close to schools, shopping and Highway 102, 89 Hemlock serves up three bedrooms, two full baths, a lower level rec room, and a gorgeous fenced backyard with an above ground pool and a two level deck. You'll love the cathedral ceilings in the living room, the two skylights which supply lots of natural light, the ducted heat pump for year round comfort, and all the space outside for gardening or just relaxing. Recent upgrades include a new roof in 2020, a paved driveway in 2021, a new deck and saltwater pool in 2022, updates to the kitchen in 2023, and a gravel dog run in 2024. Don't miss out on this sweet home, where so many memories are waiting to be made. Book a showing today! (id:57557)
311 - 681 Yonge Street
Barrie, Ontario
Top 5 Reasons You Will Love This Condo: 1) Experience the benefits of living in a centrally located condo, complete with two private balconies, one off the second bedroom and the other extending from the living room, offering an exceptional space for unwinding outdoors 2) Convenient underground parking with a more prominent, accessible spot right by the elevator entrance for easy access 3) Enjoy fantastic amenities, including a fully-equipped gym, a stunning rooftop garden, and a patio area with a barbeque 4) Perfectly positioned within walking distance to a major grocery store, plenty of restaurants, Shoppers Drug Mart, and the Barrie South GO Station 5) Entertain in an open-concept layout featuring a stunning kitchen with an island and sleek stainless-steel appliances. 992 sq.ft. Visit our website for more detailed information. (id:57557)
600 Shantz Drive
Didsbury, Alberta
Three commercial lots for sale in Shantz Village Phase 2 totalling 5.98 Acres. Asking price is $299,000 per Acre. Lot 4 (400 Shantz Village 2024 tax: $8,340.00 | Size: 3.010 AC | LINC: 0035569277). Lot 5 (500 Shantz Village 2024 tax: $4,239.44 | Size: 1.530 AC | LINC: 0035569285) Lot 6 (600 Shantz Village 2024 tax: $3,990.09 | Size: 1.440 AC | LINC: 0035569293). Land Use: C-1 General Commercial. Anchored By Buy-Low Foods, Dollarama & Pet Valu. Retail stores, walking paths, mixed use commercial. Proposed LIquor store and Cannabis outlet. Didsbury is located just off of QEII Highway, approx 70 km from the Calgary International Airport, or 47 minutes drive. There is a 9-hole golf course, aquatic centre, two ice rinks, softball/baseball diamonds, parks and playgrounds. There is also a hospital, an RCMP detachment as well as the Olds-Didsbury Airport, primarily for small aircraft, general aviation, and a helipad for STARS air ambulance to land. (id:57557)
902, 650 10 Street Sw
Calgary, Alberta
Welcome to 902, 650 10 Street SW – A Riverfront Gem in the Heart of Calgary. Discover urban living at its finest in this stunning 2-bedroom, 2-bathroom condo, perched on the 9th floor of the renowned Axxis building, offering breathtaking views of the Bow River. Perfectly located just two blocks from the scenic Bow River pathways, one block from the C-Train station, and a 10-minute walk to grocery stores and some of Calgary’s top dining spots, including Bridgette Bar, Wayne’s Bagels, and Noble Pie. The Axxis is a well-managed, pet-friendly building that boasts an array of premium amenities, including a fully equipped fitness center, a spacious social room with a kitchen for entertaining, a serene outdoor courtyard, visitor parking, and secure bike storage. Step inside this bright and airy west-facing unit, where freshly painted neutral tones complement the open-concept living space. The spacious living room, complete with a cozy gas fireplace, flows seamlessly into the kitchen, featuring a large island with an eating bar—perfect for casual dining or entertaining. Luxury vinyl plank flooring add to the home's stylish appeal, while the generous west-facing balcony invites you to enjoy sunset views. The primary bedroom offers a peaceful retreat, tucked away from the main living area, with ample closet space and a private 4-piece ensuite. The second bedroom is versatile, making it ideal for a home office or as a guest room for roommates. This unit also includes the convenience of an underground heated parking stall and additional storage, ensuring comfort and practicality in every detail. (id:57557)
44 Sugarsnap Way Se
Calgary, Alberta
IMMEDIATE POSSESSION available. Welcome to 44 Sugarsnap Way SE, the stunning Ivy model home by the Award-Winning Baywest Homes, perfectly designed for modern family living. Nestled in the highly sought-after community of Rangeview, this spacious 3-bedroom home offers an exceptional blend of comfort and style. As you enter, you’ll be welcomed by a striking central staircase, bathed in natural light from the open, airy great room with spacious dining area. The chef-inspired kitchen is a true focal point, complete with a generous central island and a walk-through pantry that leads to a convenient mudroom, seamlessly connecting to the double attached garage. Upstairs, the tranquil primary bedroom retreat awaits, offering a luxurious ensuite with premium finishes and a spacious walk-in closet. The upper level also features a versatile bonus room, perfect for a media room or play area, as well as two additional bedrooms, a full bathroom, and a thoughtfully placed laundry room. This home comes equipped with energy-efficient triple-pane windows, ensuring comfort throughout the year. Rangeview was designed to inspire living through food celebration. Its walkable streets, open spaces, and gardens are becoming vibrant gathering places for neighbors to connect. Residents can walk, jog, or cycle on the network of pathways that weave through the community’s linear park system. Plans include over 23 acres of reconstructed wetlands and ponds, creative playground areas, outdoor classrooms, interpretive areas, and much more. Residents will collaborate to bring life to Rangeview’s food-producing and pollinator gardens, orchards, and greenhouse. Market Square will serve as Rangeview’s community hub for gathering, connecting, and sharing, offering an inviting area for community events, food markets, and celebrations with open lawns and playgrounds. An Urban Village is also anticipated, featuring restaurants, boutiques, and services. (id:57557)
500 Shantz Drive
Didsbury, Alberta
Three commercial lots for sale in Shantz Village Phase 2 totalling 5.98 Acres. Asking price is $299,000 per Acre. Lot 4 (400 Shantz Village 2024 tax: $8,340.00 | Size: 3.010 AC | LINC: 0035569277). Lot 5 (500 Shantz Village 2024 tax: $4,239.44 | Size: 1.530 AC | LINC: 0035569285) Lot 6 (600 Shantz Village 2024 tax: $3,990.09 | Size: 1.440 AC | LINC: 0035569293). Land Use: C-1 General Commercial. Anchored By Buy-Low Foods, Dollarama & Pet Valu. Retail stores, walking paths, mixed use commercial. Proposed LIquor store and Cannabis outlet. Didsbury is located just off of QEII Highway, approx 70 km from the Calgary International Airport, or 47 minutes drive. There is a 9-hole golf course, aquatic centre, two ice rinks, softball/baseball diamonds, parks and playgrounds. There is also a hospital, an RCMP detachment as well as the Olds-Didsbury Airport, primarily for small aircraft, general aviation, and a helipad for STARS air ambulance to land. (id:57557)
400, 500, 600 Shantz Drive
Didsbury, Alberta
Three commercial lots for sale in Shantz Village Phase 2 totalling 5.98 Acres. Asking price is $299,000 per Acre. Lot 4 (400 Shantz Village 2024 tax: $8,340.00 | Size: 3.010 AC | LINC: 0035569277). Lot 5 (500 Shantz Village 2024 tax: $4,239.44 | Size: 1.530 AC | LINC: 0035569285) Lot 6 (600 Shantz Village 2024 tax: $3,990.09 | Size: 1.440 AC | LINC: 0035569293). Land Use: C-1 General Commercial. Anchored By Buy-Low Foods, Dollarama & Pet Valu. Retail stores, walking paths, mixed use commercial. Proposed LIquor store and Cannabis outlet. Didsbury is located just off of QEII Highway, approx 70 km from the Calgary International Airport, or 47 minutes drive. There is a 9-hole golf course, aquatic centre, two ice rinks, softball/baseball diamonds, parks and playgrounds. There is also a hospital, an RCMP detachment as well as the Olds-Didsbury Airport, primarily for small aircraft, general aviation, and a helipad for STARS air ambulance to land. (id:57557)
6 8370 202b Street
Langley, British Columbia
A rare opportunity to own a true end-unit townhome in the renowned Latimer Village. Situated at the very end of the complex, this home offers exceptional privacy with a greenbelt backyard and a side grass walk, allowing for abundant natural sunlight throughout. The thoughtfully designed floor plan feels like a single-family home, featuring a spacious lower-level family room with a full bathroom and its own walk-out entrance. Plus, this home has been very well taken care of and is in excellent condition. Located in a prime area, just a short walk to the new elementary school, Yorkson Middle School, Carvolth Bus Exchange, as well as shops, restaurants, trails, and parks. Don't miss this rare chance to own one of the best townhomes in Willoughby. Open House Sat June7,12-2pm (id:57557)
28 Morgans Road
East Gwillimbury, Ontario
Tucked away on a quiet dead-end street, this Holland Landing home offers the perfect blend of privacy, nature, and convenience. Set on a spacious lot backing onto a tranquil forested area, it provides a peaceful retreat while still being just steps from the Holland River and Silver Lakes Golf Course ideal for outdoor enthusiasts. Despite its serene setting, it's only a 10-minute drive to Newmarket, offering easy access to shopping, dining, and amenities. Inside, the thoughtfully designed layout is perfect for families and entertaining, featuring a beautifully renovated kitchen and updated upstairs bathrooms. With 3+1 bedrooms and the convenience of main floor laundry, this home combines modern comfort with a scenic, sought-after location. (id:57557)
12719 25 Avenue
Surrey, British Columbia
Beautifully crafted home in desirable Ocean Park! This remarkable home features an open floor plan with 5 bedrooms and 6 bathrooms including a spacious 1 bedroom legal suite. As you enter this fabulous home you are greeted by a living room with oversized windows and a formal dining room with high ceilings. The gourmet kitchen provides tastefully appointed quartz countertops, Wolf & Fisher Paykel appliances and an entertainers island with an integrated nook table that overlooks your family room. There is also a secondary kitchen that provides a freestanding gas range along with a walk-in pantry. Top floor offers 4 bedrooms all with ensuites and walk-in closets. Primary bedroom consist of a spa inspired ensuite, oversized closet and a large balcony to enjoy those summer evenings! (id:57557)
20536 46a Avenue
Langley, British Columbia
Stunning custom-built home on a private 10,980 sf SOUTH FACING lot in a quiet, UPSCALE neighborhood. Features a grand foyer w curved staircase, high ceilings, crown moldings, A/C, 2018 roof & updated lighting. Bright, FUNCTIONAL layout w SPACIOUS living areas & 5 large bedrooms inc. HUGE MASTER. Entertainer's dream - this chef's kitchen is complete w a walk-in pantry, granite countertops & ample cabinetry. Enjoy outdoor gatherings on your newer stamped concrete patio, surrounded by beautiful landscaping-ideal for barbecues with friends and family. Suite potential - Fully finished basement w separate entry, huge rec room, 2 beds & loads of storage. Includes double garage + detached double garage/workshop, shed & side driveway for RV & boat. Close to Uplands Elementary & amenities. (id:57557)
115 Golden Tulip Crescent
Markham, Ontario
Elegant Stone-Front Mansion with 3 Garages in a Prime Markham Location!This stunning home boasts approximately 4,400 sq. ft. plus a nearly 2,000 sq. ft. professionally finished basement. Featuring 9-ft ceilings, 5 spacious bedrooms, each with its own en-suite, and a cozy sitting area on the second floor illuminated by a large, bright skylight. All en-suites have been recently updated.The grand 18-ft open-to-above family room showcases a beautiful bay window, filling the space with natural light. The newly renovated high-ceiling open-concept basement includes a gym, entertainment room, billiard room, guest room, and a stylish bar. Separate entrance leads to a main-floor office. (id:57557)



