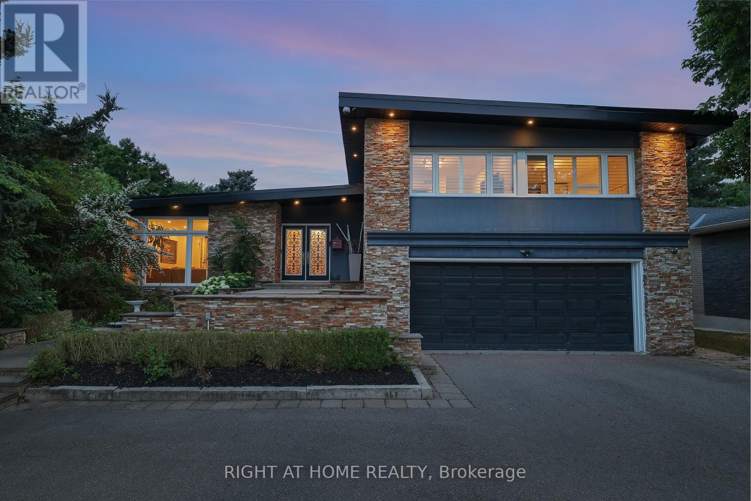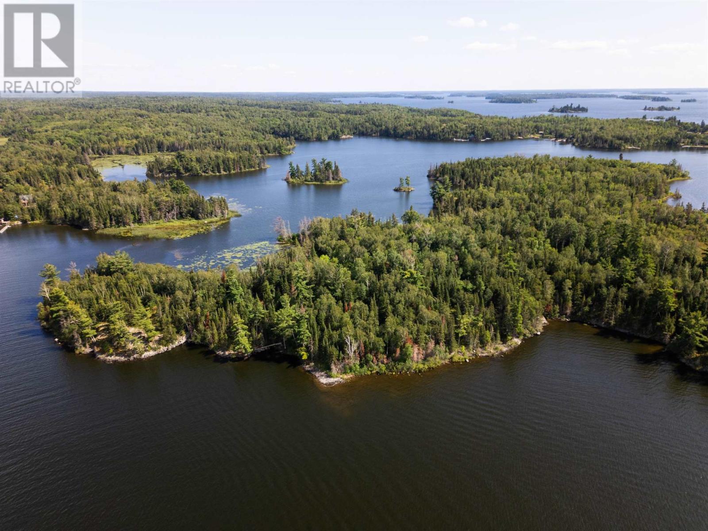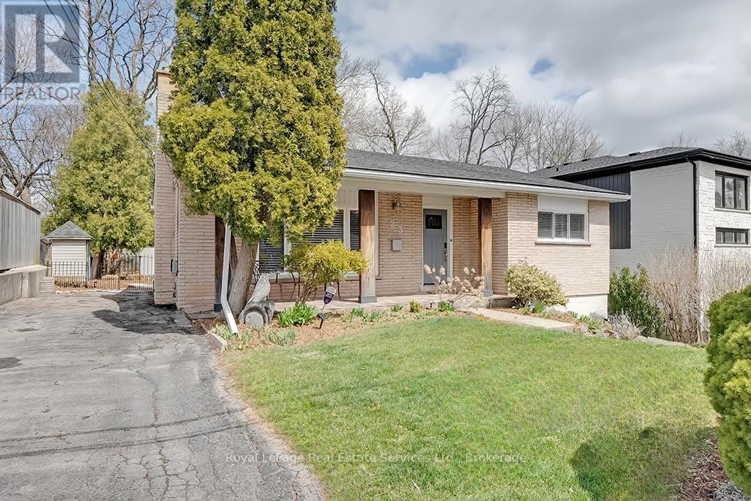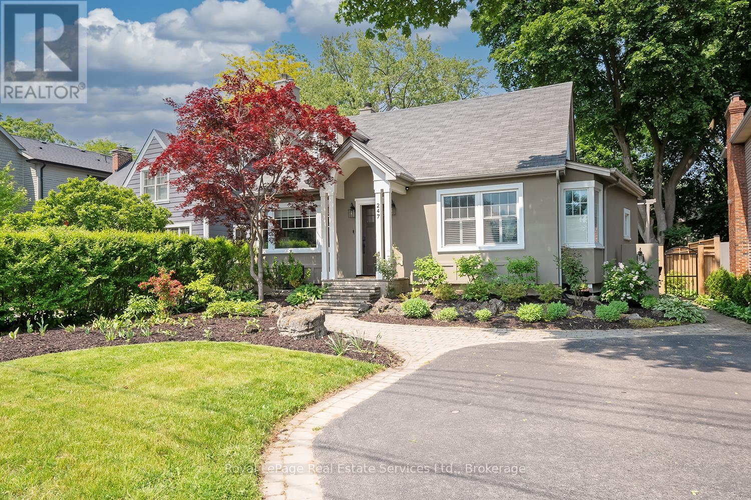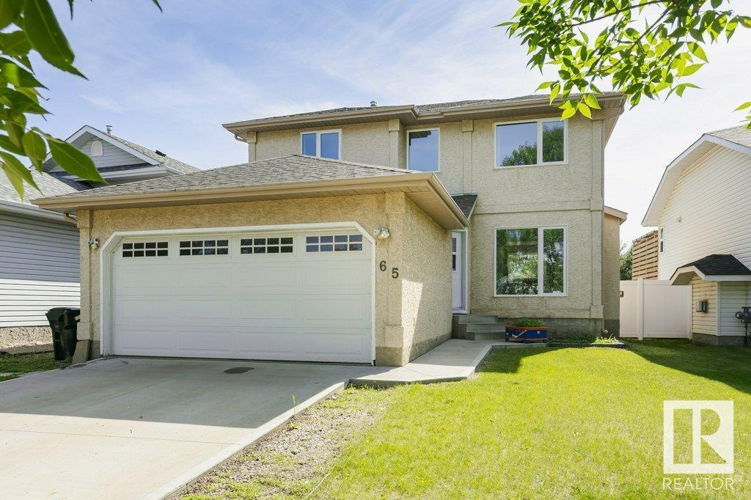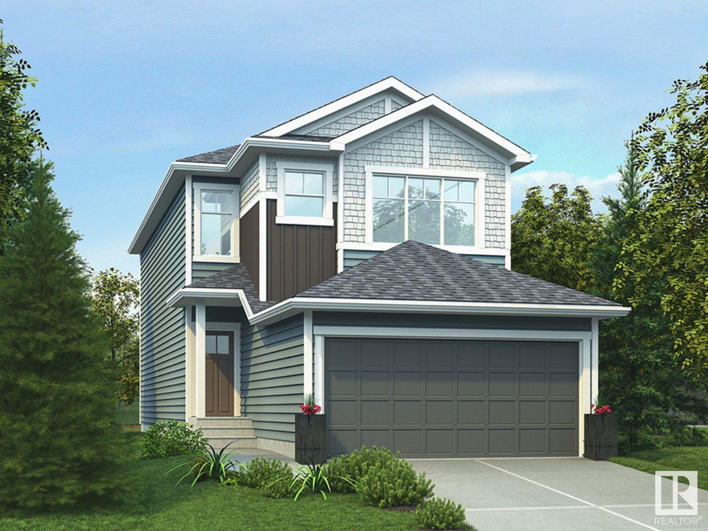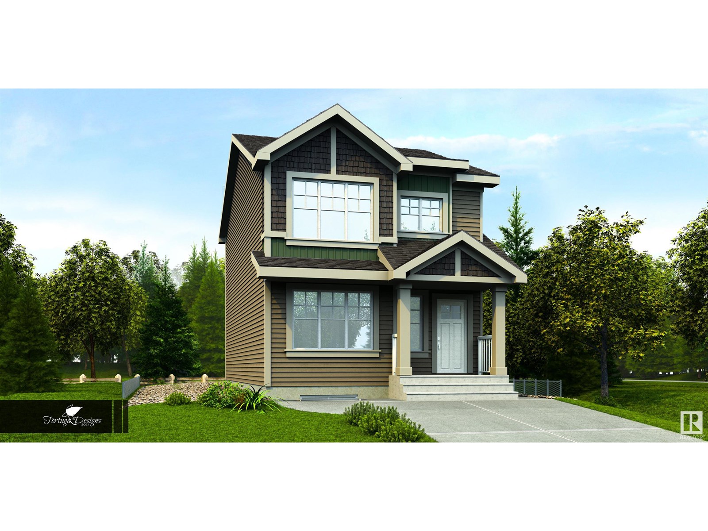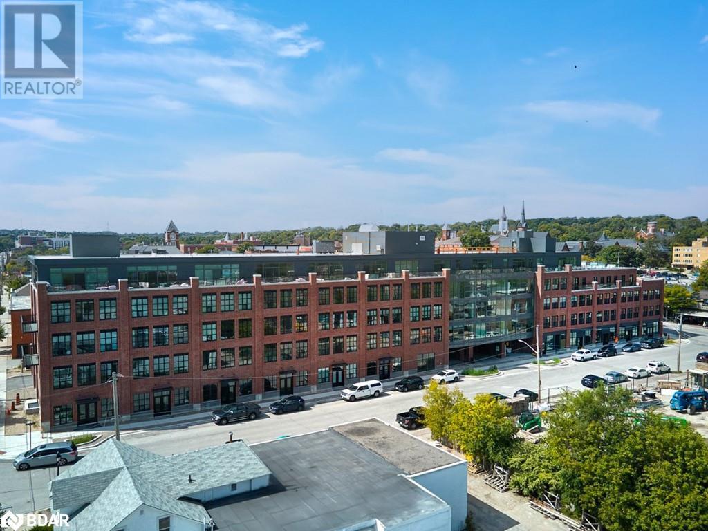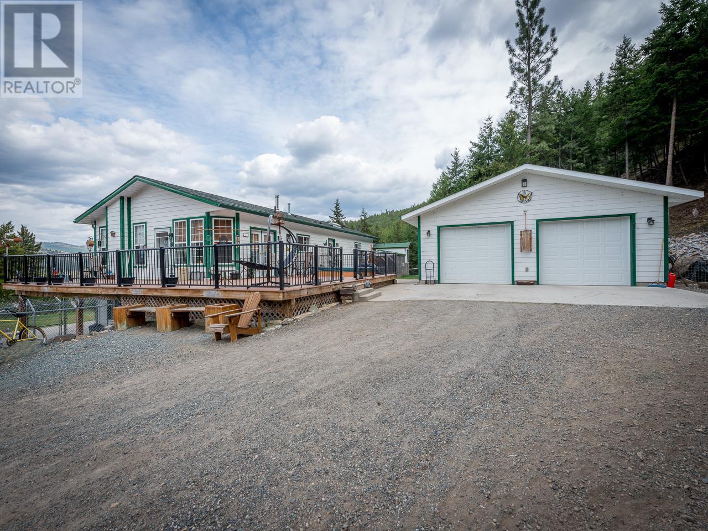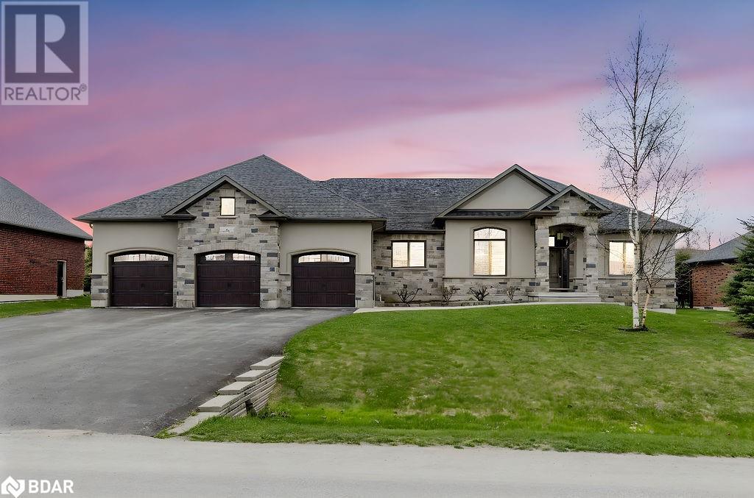40 Heathview Avenue
Toronto, Ontario
An Architectural Gem On A Ravine Lot In Prestigious Bayview Village Set On An Exceptional 64.5' x 236.5' Ravine Lot In One Of Toronto's Most Coveted Enclaves -- This Grand Raised Bungalow Boasts Over 5,000 Sq. Ft. Of Refined Living Space, Seamlessly Blending Timeless Elegance With Modern Luxury. The Main Level Showcases A Light-Filled Living Room Framed By Expansive Picture Windows Overlooking A Secluded Backyard Oasis. A Formal Dining Room Opens To A Walkout Deck, Creating A Seamless Indoor-Outdoor Flow For Sophisticated Entertaining. The Gourmet Eat-In Kitchen Is A Chefs Dream, Featuring Double Built-In Ovens, Stone Backsplash, Two Sinks, Abundant Cabinetry, And Premium Appliances Throughout. The Opulent Primary Retreat Offers A Five-Piece Spa-Inspired Ensuite, A Cozy Fireplace, A Walk-In Closet, And Tranquil Views Of The Lush Ravine. Two Additional Upper-Level Bedrooms Offer Generous Space, Double Closets, And Access To A Thoughtfully Designed Three-Piece Bath With Walk-In Shower. The Expansive Walk-Out Lower Level Is Tailored For Relaxation And Entertaining, Highlighted By A Gas Fireplace, Spacious Recreation Room, Additional Bedroom, Separate Laundry Room With Built-Ins, And Ample Storage. Step Outside To A Resort-Caliber Backyard Featuring A Heated Pool With Waterfall, Covered Patio, And The Rolls-Royce Of Jacuzzis. The Full Outdoor Kitchen Is Equipped With Dual BBQs, A Running Water Sink, Mini Fridge, Generous Counter Space, And Storage Perfect For Hosting At Scale. With Four Separate Entrances, A Ravine-Lined Lot, And Access To Top-Tier Schools Including Earl Haig Secondary, This Rare Offering Combines Prestige, Privacy, & Unmatched Lifestyle. Minutes From Bayview Village, Highways, And Transit. This Is Luxury Living Without Compromise. (id:57557)
Upper - 179 Beatrice Street
Toronto, Ontario
Live In Luxury With This Fully Renovated Three Bedroom, Two Bathroom Unit At 179 Beatrice Street. Enjoy High-End Features Such As Quartz Countertops, Stainless Steel Appliances, And An Updated Kitchen With Custom Backsplashes. *Property Is Virtually Staged* **EXTRAS** Parking Available. (id:57557)
4 And 11 Dorion Island Lake Of The Woods
Kenora, Ontario
Enjoy seclusion at Dorian Island PT 4 & 11 - This expansive 5.69-acre property, nestled on Dorian Island, offers a unique blend of privacy, exploration and development potential. With 2,534 feet of shoreline and multiple west and east-facing building sites, this is the perfect place to build your dream home or invest in a severance opportunity. Multiple building sites with sheltered bays provide breathtaking views and endless possibilities for creating a private retreat or a vibrant community. Don't miss this rare opportunity to own a piece of paradise on Dorian Island. Application has been started to severe into 2 separate lots. (id:57557)
23 Lorne Avenue
Hamilton, Ontario
Welcome to this stunning 2+2 bedroom home, perfectly situated on a spacious, mature lot at the end of a quiet cul-de-sac just a short walk from the charming shops and restaurants of Old Ancaster! Step inside to a bright and airy living room, highlighted by large bay windows that fill the space with natural light. The main floor also features a formal dining room and updated kitchen that overlooks the lush backyard. The kitchen is equipped with stainless steel appliances, a double sink, and ample cabinetry for all your storage needs. Main level is completed by two generously sized bedrooms and a spa-like 4-piece bathroom, fully renovated in 2023. Separate entrance to the lower level, this home also offers excellent in-law suite potential. Lower level, you'll find two additional spacious bedrooms, a 3-piece bathroom, and a large rec room ideal for a family hangout or extra living space complete with a charming brick fireplace as the focal point. Enjoy the private backyard oasis with a large deck, surrounded by mature trees for added tranquility and seclusion. The front yard features dual driveways offering plenty of parking, along with a spacious front porch, perfect for morning coffee or evening relaxation. Don't miss the opportunity to own this peaceful retreat just minutes from all major amenities. Book your showing today! (id:57557)
247 Allan Street
Oakville, Ontario
Beautifully renovated, move-in ready family home overlooking Wallace Park in prime Old Oakville offers over 2,900 sq.ft. total living space with 3+1 bedrooms and 2.5 baths. Beautiful light-filled main floor with handy front Den with fireplace. Charming Family Room addition with fireplace and french door walk-out to deck & patio. Casual Dining Room adjacent white kitchen with quartz counters and stainless steel appliances. Hardwood floors throughout. Dramatic Primary Bedroom with 13-foot vaulted ceilings and extensive built-in closets. The second floor features two further bedrooms and nicely renovated family bathroom. Side entry from driveway with mudroom. Fully renovated basement ('20) with separate entry, 4th Bedroom or Gym/Office, Play Room, lovely new Laundry area and new 3-Pc Bathroom. Step outside to your private backyard oasis featuring a new deck ('23), fence ('22) and inground pool with a new liner, heater, filter & pump -perfect for summer entertaining! New furnace and AC ('20). Newly painted exterior and new front door ('24). New sewer line ('21). This meticulously maintained home offers turn-key living in one of Oakville's most desirable family neighborhoods. Steps Wallace Park tennis & skating; OTCC indoor pool. Walk to New Cental School, GO, Whole Foods, Downtown Oakville, the lake & harbour. Don't miss! (id:57557)
60 Baker Street
Cobalt, Ontario
Hillside Home in Cobalt with Town Views!Looking for a project with potential and a view? This spacious 2+1-bedroom home in Cobalt, perched on a hillside, offers a fantastic vantage point of the town from its front porch. Inside, you'll find generous rooms, some featuring original hardwood floors, adding character and warmth. While the usable yard is limited and parking is tight with space for one car, the stunning view more than compensates. (id:57557)
301 - 15 James Street E
South Huron, Ontario
NOW LEASING with immediate occupancy! James Street Commons in Exeter offers one and two bedroom suites including accessible options, with an in-suite laundry room and free parking. This aesthetically pleasing and well-designed property is located just one block from the vibrant Main Street core with shopping, dining and the hospital nearby, and a quick 30 minute commute to north London or Stratford. Conveniently located, yet situated on a quiet residential street with 24/7 secure access, this property features luxurious finishes, oversized windows and 9 foot ceilings, providing for an elegant, yet bright and comfortable space to call home. The open concept kitchen and dining area boasts stainless steel appliances, quartz countertops, two-tone cabinetry, subway tile backsplash, and an island. A large primary bedroom is adjacent to a walk-in closet, and a tiled, stylish bathroom. Watch the sun set from your private balcony and enjoy evening strolls along Main Street or the picturesque Morrison Trail. Photos are from model suite. Units are unfurnished. (id:57557)
221 Admiral Drive
London East, Ontario
This bright and inviting 3-bedroom, 2-bathroom home offers spacious living in a family friendly neighbourhood. Thoughtfully updated with neutral decor and hardwood flooring, it delivers comfort, functionality, and style throughout. The heart of the home is a chefs dream kitchen, featuring rich cherry cabinetry, stainless steel appliances, a large center island with sink, ample counter space, and modern pot lighting. Just off the kitchen, enjoy meals in the cozy dining area overlooking the backyard. The main living room, located off the front foyer, showcases a welcoming atmosphere, perfect for relaxing or entertaining. Upstairs, you'll find 3 well-sized bedrooms and a refreshed 4-piece bath. The lower level features a spacious family room complete with a bar ideal for entertaining guests or enjoying a quiet evening in. A second 3-piece bathroom adds convenience. Downstairs, the finished basement offers a versatile rec room perfect for a home gym, playroom, or teen retreat, along with a large laundry/utility room with abundant storage. Step outside to a generously sized backyard, complete with a concrete patio (2021), covered BBQ area, newer pergola (2021), mature trees, and a handy storage shed perfect for outdoor living and entertaining. Additional updates include new siding (2022). Conveniently located near Argyle Mall, parks, schools, grocery stores, and on a school bus route, this home combines comfort and convenience in one perfect package. The tenants will be moving out as of Sept 1st and vacant possession will be available. (id:57557)
10 - 539 Talbot Street
St. Thomas, Ontario
Step inside one of St. Thomas most distinctive residential gems - an 11-unit heritage brick building that blends old-world charm with modern comfort. Each two-storey unit is completely unique, offering thoughtfully designed layouts, soaring 10-foot ceilings, and striking architectural features like exposed brick walls and oversized windows that flood the space with natural light. Most units are two-bedroom suites ranging from 500 to 1,000 square feet, all fully refurbished with contemporary finishes, sleek kitchens with dishwashers, and efficient ductless mini-split systems for year-round heating and cooling. Many units enjoy views of the beautifully landscaped Holy Angels Parish or vibrant downtown, with City Hall just steps away. This is a rare opportunity to live in a building that celebrates character and history while delivering the modern conveniences todays renters expect. (id:57557)
2137 85 St Nw
Edmonton, Alberta
Welcome to this well-maintained 1975 bungalow on a massive corner lot in South Edmonton, complete with a double attached garage and a fully finished basement. The main floor offers 3 bedrooms, including a primary with its own 2-piece ensuite, a bright living room with a wood-burning fireplace, a spacious dining area, and a kitchen with stainless steel appliances. Downstairs is perfect for entertaining or relaxing, featuring a large rec room, an additional living room with gas fireplace, a 4th bedroom, storage, laundry, and utility rooms. Enjoy a fully fenced yard with great space on both sides of the home, ideal for pets, kids, or summer gatherings. Tons of street parking and situated in a prime location close to 91 St, the Henday, schools, shopping, parks, and trails. A great opportunity in a family-friendly community—don't miss out! (id:57557)
133 Sanders Street E
South Huron, Ontario
Welcome home! This updated 2+1 bedroom brick bungalow offers comfort, space, and versatility - ideal for first-time buyers, families, or those looking to downsize without sacrificing function. Situated in a mature, welcoming neighbourhood just a short walk to downtown and close to schools and the arena complex, the location offers convenience and community. The main floor features a bright, open layout with an oversized eat-in kitchen and dining area, a cozy yet spacious living room, two comfortable bedrooms, and a full 4-piece bathroom. Modern updates blend seamlessly with the homes original charm, creating a warm and inviting space throughout. Downstairs, the partially finished basement expands your living options with a generous rec room, a third bedroom thats perfect for guests or older children, a dedicated office space for remote work and a large laundry/mechanical room, ideal for storage, hobbies, or setting up a home gym or workshop. Outside, the fenced backyard is perfect for entertaining or relaxing, complete with a concrete patio, deck, and fire pit area. A detached, single-car garage and tool shed add even more utility and storage. Offering a combination of indoor comfort and outdoor enjoyment in a convenient location, this bungalow is ready for its next chapter, and yours. (id:57557)
#1306 10152 104 St Nw
Edmonton, Alberta
Motivated seller! Great opportunity for this priced-to-sell, spacious 1-bedroom with NE view, in-suite laundry, underground heated parking, visitor parking, and bike storage room. The beautiful kitchen features a BREAKFAST BAR, STAINLESS STEEL APPLIANCES, QUARTZ COUNTERTOPS, and lots of STORAGE. The OPEN-CONCEPT living / dining room leads to a generous BALCONY with gas hook-up. Enjoy lots of CLOSET SPACE in the bedroom and large utility room that includes a full-size stacking washer and dryer. This well-maintained property includes HARDWOOD FLOORS, large BRIGHT windows, and HUNTER DOUGLAS coverings throughout. Enjoy living in the secure, well-managed, PET-FRIENDLY Icon II while embracing the convenience and buzz of downtown living. (id:57557)
5117 44 Av
Leduc, Alberta
Discover this beautifully RENOVATED bungalow with one of the LARGEST yards in Leduc (over 13,000 sq ft lot), just steps from Linsford Park School! The main floor features a spacious living room with large windows, a bright dining area, and an updated kitchen with ample cabinetry and counter space. You'll also find a primary bedroom, two additional bedrooms, and a 4-piece bathroom. The fully finished basement offers a rec room, family room, two more bedrooms, a 3-piece bathroom, laundry, utility, and storage areas—perfect for growing families or guests. Upgrades include mostly newer triple-pane windows (2016), newer soffits and fascia, new sewer line with backflow valve (2021), HWT (2021), sump pumps in both the home and garage, and a mud-jacked driveway. The garage is insulated (2021), and there’s a large rear carport for added convenience. This is a rare opportunity to own a move-in-ready home on an INSANE HUGE lot! (id:57557)
12908 104 St Nw
Edmonton, Alberta
Great potential with a separate front entrance, large basement windows, two furnaces, central air conditioning and a second kitchen already in place—this 1078 sq ft bungalow in Lauderdale offers flexibility for future development. The basement also includes a roughed-in bathroom, making it suitable for creating additional living space. The main floor features three bedrooms, a spacious living room with a large picture window, and charming mid-century woodwork throughout. The home is well maintained with vinyl windows, an updated roof, and an oversized double garage. The yard is beautifully kept, and the lot provides plenty of outdoor space. Located on a quiet, tree-lined street with convenient access to schools, parks, shopping, public transit, and major roadways. A thoughtfully cared-for property in a mature and accessible neighbourhood. (id:57557)
65 Dalton Wy
Sherwood Park, Alberta
Fully-developed 2-storey single-family home on a gorgeous tree-lined street in Davidson Creek. All major systems are new: furnace & central A/C (2024), windows & doors (2024), and vinyl fencing (2022). Welcome by a spacious foyer and traditional charm, this layout offers a spacious living room, large eat-in kitchen with new stainless appliances and natural light galore + formal dining room overlooking your private oasis -the fully fenced yard with room to roam! An expansive deck, screened 3 season room, vegetable gardens and serene privacy. A 2pc powder room and main level laundry complete the main floor. The Upper level features a king-sized primary bedroom with ensuite and walk-in closet, plus 2 additional generous bedrooms and a 4pc guest bath. The developed basement expands the living space with a recreation room, 4th bedroom and 4pc bathroom. Double attached garage too! Located in a family-friendly neighbourhood close to parks, trails, schools & transit access + easy commuting. Welcome Home (id:57557)
8727 182 Av Nw
Edmonton, Alberta
The Affinity is an elegant, well-crafted home designed for today’s families. It features a double attached garage, 9' ceilings on the main & basement levels, a separate side entrance, and LVP flooring throughout the main floor. The inviting foyer leads to a main floor bedroom and a full 3-piece bath with a walk-in shower. The open-concept kitchen, nook, and great room with electric fireplace create a welcoming, functional space. The kitchen includes an island with flush eating ledge, Silgranit undermount sink, chimney-style hood fan, tile backsplash, built-in microwave, soft-close cabinets, and a corner pantry. Large windows and a patio door bring in natural light. Upstairs, the bright primary suite features a 4-piece ensuite with double sinks, tub/shower combo, and a spacious walk-in closet. A central bonus room, 3-piece main bath, laundry area, and two more bedrooms with ample closet space complete the upper floor. Includes black fixtures, basement rough-in, and Sterling’s Signature Specification. (id:57557)
17310 6a St Ne
Edmonton, Alberta
The Spirit is ideal for first-time buyers or investors, offering smart design and great use of space. Situated on a pie lot, it features 9' ceilings on the main and basement floors and luxury vinyl plank throughout the main level. The foyer with a large coat closet opens to a bright great room and nook with large front windows. At the rear, the L-shaped kitchen includes quartz countertops, a Silgranit sink, island with eating ledge, over-the-range microwave, and soft-close Thermofoil cabinets. Rear windows overlook the spacious backyard. A walk-through mudroom and private rear entry provide basement access, while a tucked-away half bath sits near the stairs. Upstairs offers a bonus room, a primary suite with walk-in closet and 4-piece ensuite with double sinks and stand-up shower, two additional bedrooms with ample closets, a 3-piece bath, and laundry. Includes brushed nickel fixtures, basement rough-ins, a parking pad with optional double garage, and side windows in the nook and bonus room. (id:57557)
17306 6a St Ne
Edmonton, Alberta
Discover The Sylvan—crafted with elegance and function, nestled on a large pie lot. Luxury vinyl plank flooring flows through the main floor, starting with a spacious foyer and walk-in coat closet. The bright great room leads to a kitchen with quartz countertops, an island with eating ledge, Silgranit undermount sink, over-the-range microwave, soft-close Thermofoil cabinets, and a tucked-away pantry. At the rear, the sunlit nook offers backyard views, with a garden door to the outdoor space. A main floor bedroom and full 3-piece bath add convenience. The included parking pad can be upgraded to a double detached garage. Upstairs, enjoy a bright primary suite with walk-in closet and 3-piece ensuite with tub/shower combo. Two more bedrooms with ample closets, a full bath, and laundry closet complete the upper level. Extra side windows in the nook and bonus room, brushed nickel fixtures, 9' ceilings on the main and basement, separate side entrance, and basement rough-ins are all included. (id:57557)
330 Colebrook Road
Stone Mills, Ontario
Embrace the charm of a bygone era in this beautifully restored 3-bed, 2-bath home, nestled along the serene Napanee River in Colebrook. This striking 1 3/4 story residence masterfully blends modern upgrades with rich historic character. As you step through the front door, high ceilings and large bright windows welcome you, showcasing the original architectural features that define a home built in 1875. The living room features original pine flooring and a stunning tin-embossed ceiling. The kitchen stands as a culinary masterpiece, boasting granite countertops, built-in, stainless-steel appliances, a wood-burning fireplace, a central island, and a cozy kitchen nook. The mudroom, with its built-in cabinetry, coat closets, oodles of storage and utility sink, offers convenient access to your yard with two exits. The captivating 3-season sunroom adorned with hand-scraped hardwood floors, is an idyllic space for relaxation on rainy spring days or to simply enjoy a book or morning coffee. The main floor also includes a formal dining room, a laundry room, and a bedroom with generous closet space and a 2-pc ensuite. Ascend to the second floor, enhanced by striking large-plank pine flooring, where you'll discover two bright large bedrooms, both featuring walk-in closets, along with an immaculate 4-pc bathroom. Outside, the property boasts an oversized 2-car garage, spacious rear deck with propane BBQ hookup, large garden outbuilding, and beautiful gardens, inviting you to create unforgettable memories with family & friends on warm summer evenings. Watch the children jump from the bridge into the mill pond all summer long, and hear the soothing sound of water flowing over the dam every day. Conveniently located adjacent to a beautiful conservation park, steps to the Napanee River, minutes from the Cataraqui Trail and the village of Yarker, and a mere 20-minute drive from both Kingston and Napanee. Don't miss your chance to experience the perfect fusion of past and present! (id:57557)
1569 Davenport Crescent
Kingston, Ontario
Come see this gorgeous Braebury built 2-storey end-unit townhome offering modern comfort & an ideal layout for family living, all nestled on a corner lot in Kingston's popular West End neighborhood of Woodhaven. The bright main level features a welcoming sunken foyer with 2pc powder room leading up to the formal dining room & adjacent living space connected to a fully equipped kitchen with stainless steel appliances & breakfast bar. A sliding glass door off the breakfast room grants you exterior access to the spacious, fully fenced yard with meticulous interlock patio & walk way. Upstairs you'll find a generous primary suite with walk-in closet & ensuite 4pc bath, two additional bedrooms, another full 4pc main bath & convenient second level laundry. The unspoiled basement with rough-in bath awaits your finishing touches while the single car garage with inside entry, & the grand curb appeal only add to this attractive package all just minutes from schools, parks, shopping, & more. (id:57557)
107 Hazlett Street
Loyalist, Ontario
Welcome to 107 Hazlett St. Situated in a highly sought-after family-friendly neighbourhood in Amherstview, this stunning 6-year-old home is just steps from parks, schools, and local amenities, offering the perfect blend of convenience and comfort. Step inside to be greeted by 9-foot ceilings and expansive windows that flood the home with natural light. The main level features an inviting open-concept layout, ideal for both everyday living and entertaining. The modern white kitchen is a true standout, complete with quartz countertops, stainless steel appliances, and ample cabinet space. Upstairs, you'll find three spacious bedrooms and two full bathrooms, including a large primary suite with a large walk-in closet and a private ensuite featuring a walk-in shower. The finished basement adds valuable extra living space, perfect for a family room, home office, or play area, while the laundry area is smartly tucked behind cupboard doors for a clean, organized look. This beautifully maintained home is move-in ready and waiting for its new owners, come fall in love! (id:57557)
21 Matchedash Street S Unit# 211
Orillia, Ontario
Welcome to contemporary urban living in the heart of Downtown Orillia! This stunning two-bedroom, end-unit condo is designed for working professionals and downsizers seeking a modern, low-maintenance lifestyle with all the perks of a prime location. Step into the open-concept living space, where large industrial-style windows flood the condo with natural light. A seamless flow between the living and kitchen areas makes entertaining effortless, while a large private enclosed terrace (500 sq. ft) extends your living space outdoors. The sleek kitchen boasts Whirlpool appliances (stove, dishwasher, and microwave), a large island with barstool seating, a farmhouse-style sink, and newly installed light fixtures. The primary suite offers a spacious walk-in closet and a three-piece ensuite with marble floors and updated fixtures. A versatile den can serve as a home office or separate dining area, while the second bathroom provides a full four-piece retreat. Enjoy the convenience of underground assigned parking, secure building access, and additional visitor parking for guests. Take in the breathtaking lake views from the rooftop terrace, or explore the vibrant community, just steps from Lake Couchiching, local shopping, and Orillia’s best restaurants. Just 1.5 hours from the GTA, this up-and-coming neighbourhood has it all! (id:57557)
2492 Torgerson Road
Merritt, British Columbia
Picturesque 27.5 acre property overlooking the beautiful Nicola River and valley. This home offers plenty of room for the family, and a very well-set up property for horses, goats, chickens and outdoor fun. Sprawling home offers nearly 3000 sq ft on 2 floors - spacious kitchen large living area with stunning valley views plus 2 beds up including main bedroom with fully-equipped ensuite. Downstairs has tons more living area- big rec-room, 2 or 3 more bedrooms plus full bath and mudroom. Numerous outbuildings including a 2014-built detached double bay oversized garage, 30x50 quonset on slab currently set up as a barn, several hay sheds, horse stalls, root cellar, plus 3 garden sheds. Much of the lower part of the property is fenced and cross fenced for animals. Huge front lawn with fruit trees and vegetable garden, privacy and peaceful surroundings. Located minutes to Merritt and nearby to tons of outdoor recreation opportunities. All measurements approx, call today (id:57557)
25 Mennill Drive
Snow Valley, Ontario
Step into this exceptional custom-built bungalow this is an entertainer's delight, where luxury and comfort meet at every turn. Featuring contemporary finishes throughout, this stunning home boasts an extra large open-concept floor plan, 3+1 bedrooms & 3.1 bathrooms. The primary suite is a true retreat, offering a 5-piece ensuite with double sinks, a soaker tub, a glass shower, and a large walk-in closet. The open-concept kitchen flows seamlessly into the living and dining areas, creating the perfect setting for gatherings. A wallof windows and garden doors open up to a stunning backyard with a deck, and a stone patio that surrounds the saltwater pool with a slide, all enclosed by a gorgeous wrought-iron fence, beautiful perennial gardens with armour stone, and green space! Downstairs you can relax and unwind in your massive rec. room, complete with a theatre area, cozy stone fireplace, and custom bar equipped with 2 bar fridges, sink, and custom cabinetry. Its an ideal setup for guests or multi-generational living. Additional highlights include two dedicated laundry rooms (one on each level), a large mudroom on both levels, a 4-car garage(Tandem atone Bay) with a convenient drive-thru to the backyard, and direct basement access from the garage. This beautifully landscaped property is the ultimate blend of elegance and functionality. Make this stunning Snow Valley home yours and experience luxury living at its finest! **EXTRAS** Inground Sprinklers and Trampoline (id:57557)

