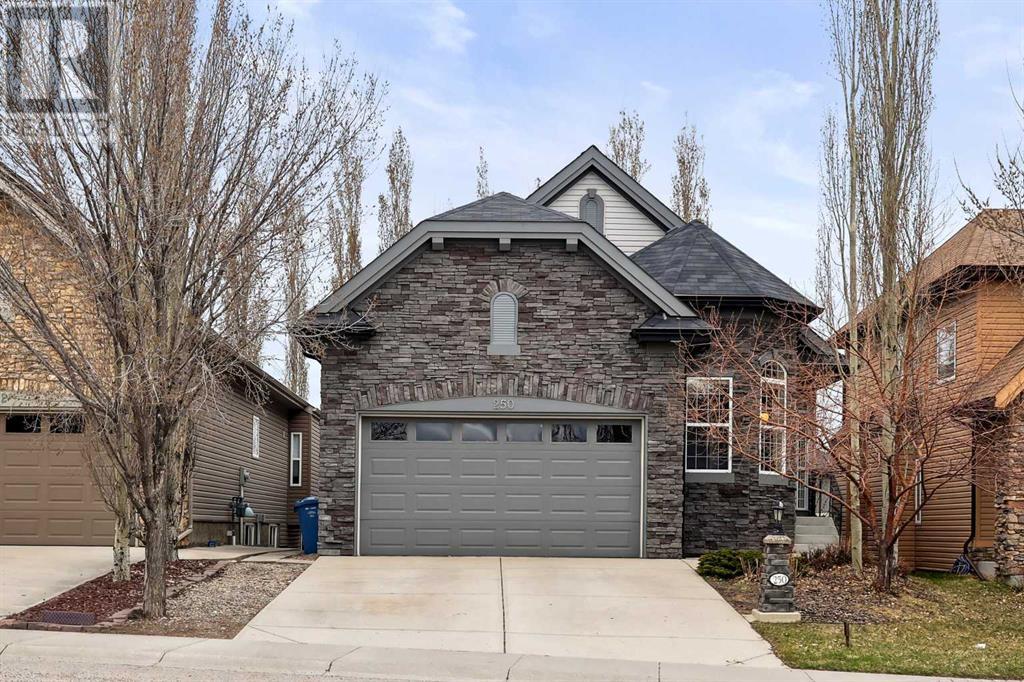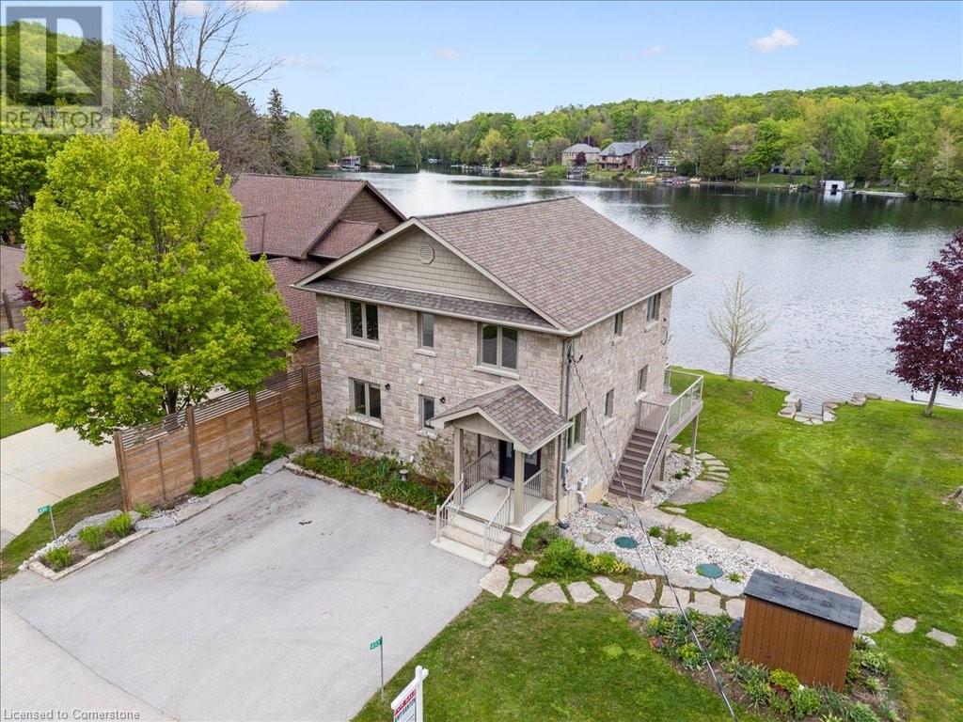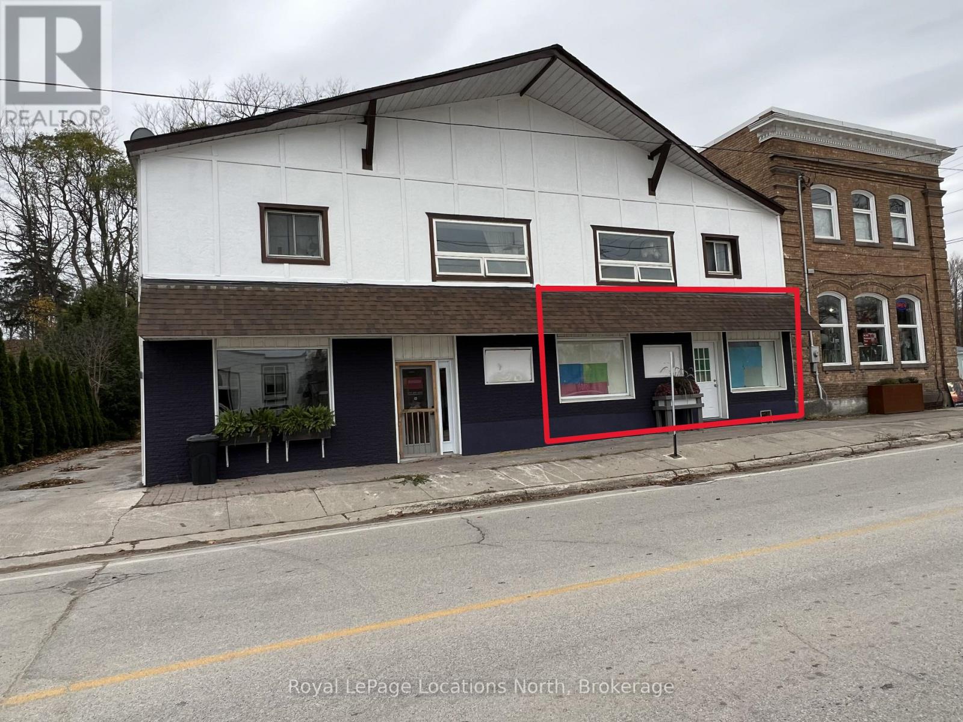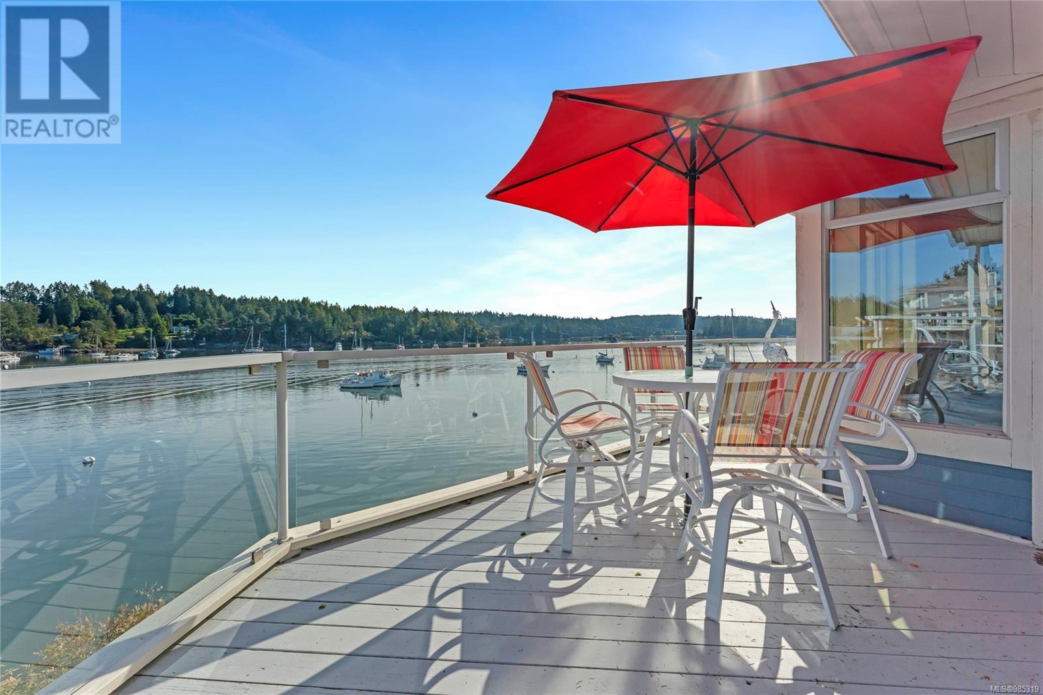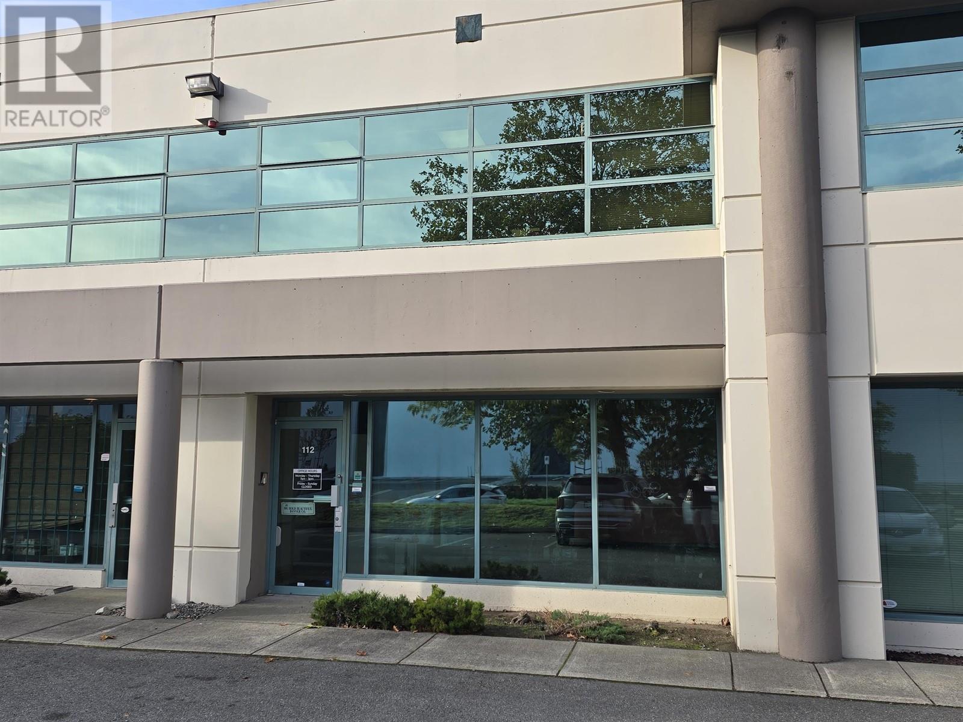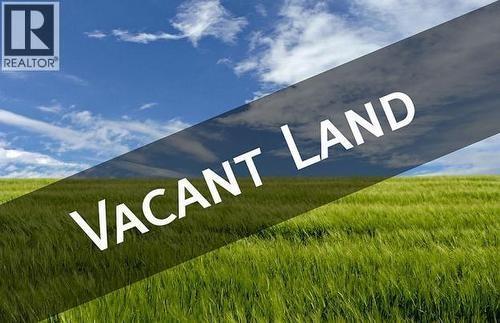3 Smith Road
Cottrell's Cove, Newfoundland & Labrador
If you're seeking the perfect blend of serenity, scenic beauty, and a warm, welcoming home, look no further than this charming cottage in Cottrell's Cove. Nestled along the ocean's edge, this property offers breathtaking views and a tranquil lifestyle, waiting for owners who appreciate its unique charm.Set against the stunning backdrop of Cottrell's Cove, this home offers ocean views and the soothing sound of waves. The location is ideal for those who love the outdoors, with opportunities for cod fishing, whale watching, and iceberg spotting right at your doorstep. The property is serviced by municipal water and a holding tank is in place for sewage needs.This quaint home features two bedrooms and one and a half bathrooms, including a convenient ensuite in the master bedroom. The open-concept design connects the kitchen to the living room, creating a spacious and inviting atmosphere The master includes an ensuite half bath, providing privacy and convenience with an additional Bedroom: Perfect for guests or as a home office.The home’s potential is doubled with an unfinished basement, offering ample space for storage or future development to suit your needs.A cozy woodstove keeps the home warm and economical during the colder months, adding to the cottage's charming ambiance.Enjoy the mesmerizing ocean and sunset views from the comfort of your home. The scenic beauty is unparalleled, making every day feel like a vacation.A 20x18 storage shed is included, providing additional space for tools, outdoor equipment, or seasonal items.A new survey will be completed upon closing, ensuring all property boundaries are clearly defined and up-to-date.This cottage is not just a home; it's a lifestyle. With its stunning location, cozy interiors, and potential for expansion, it offers a unique opportunity for those looking to embrace life by the sea. Don't miss the chance to make this beautiful ocean-view property your own! (id:57557)
246 Byron Avenue
Ottawa, Ontario
Where Luxury, Location, and Lifestyle Converge. Discover this New York Brownstone inspired home in the vibrant heart of Westboro. Step inside and you're greeted by a striking staircase, seamlessly blending living and entertaining space. The upper level is breathtaking, with 10' ceilings, 10' Pella windows, and a designer kitchen featuring a 9' Quartzite island, top-tier Fisher & Paykel appliances, and custom RH hardware. Step outside to your private rooftop terrace with panoramic views of the serene Byron landscape. Custom walnut millwork and white oak floors add warmth and sophistication. The primary suite is a true retreat, with floor-to-ceiling windows and a beautifully appointed ensuite. The lower level features a secondary dwelling unit, currently operating as a successful Airbnb, earning up to $9k/month, with 9' ceilings, designer finishes, large windows, and a private outdoor terrace. This exceptional home redefines modern luxury, blending urban elegance with sophisticated design. (id:57557)
250 Cougar Ridge Drive Sw
Calgary, Alberta
Welcome to “The Promontory” in Cougar Ridge—where elegance meets comfort in this beautifully designed estate walkout bungalow! Showcasing stunning curb appeal with a full stone front façade, this home boasts soaring vaulted ceilings throughout much of the main level and rich, deep-toned hardwood flooring that flows from the foyer through the front hall, kitchen, and nook. The formal dining room is an entertainer’s dream, accented with slate tile, architectural pillars, and graceful archways. A versatile main floor den—perfect for a home office or guest bedroom—features double French doors and bright corner windows. A 4-piece slate-tiled bath, a convenient mudroom/laundry area, and a walk-through pantry lead you into the heart of the home: a chef’s kitchen with maple cabinetry, granite countertops, and a center island with eating bar. Enjoy your morning coffee in the sunlit breakfast nook that opens to a deck where you can enjoy BBQ and lounging on the deck. The great room offers a cozy ambiance with plush, designer neutral carpeting. Retreat to the serene primary suite with its spa-inspired ensuite—granite-topped vanity, large soaker tub, separate shower, and a walk-in closet. The fully finished walkout basement is developed to the same high standards as the main floor and includes a second full kitchen, a generous dining area, a large family room with hardwood flooring, two oversized bedrooms with walk-in closets, and a luxurious cheater ensuite bathroom with heated tile flooring and a separate tub/toilet area. All this just steps from a beautiful park—perfect for family outings and nature lovers. Cougar Ridge offers a blend of natural beauty, family-friendly amenities such as Canada Olympic Park (Winsport), Paskapoo Slopes, West Springs Village and Aspen Landing. Prominent schools are also located nearby. This is the bungalow lifestyle you've been waiting for! (id:57557)
493 Lake Rosalind Rd 4
Hanover, Ontario
Set on the quiet, spring-fed waters of Lake Rosalind, this thoughtfully designed year-round home delivers the ideal balance of lakeside tranquility and modern functionality—just minutes from Hanover’s shops, restaurants, and hospital. With over 2,700 sq. ft. of finished living space, this 3-bedroom, 3-bath home is bathed in natural light and showcases water views from multiple levels. The main floor offers an open-concept layout with hardwood floors, a spacious kitchen outfitted with stainless steel appliances and rich cabinetry, a cozy living area, and a versatile office or guest room beside a full 3-piece bath. Upstairs, all three bedrooms feature walk-in closets, including the primary retreat with serene lake views and its own walk-in, plus a 4-piece bathroom and convenient second-floor laundry. The walkout lower level is fully finished with another full bath, offering space for a family room, gym, or guest suite—and opens directly onto a level backyard and your private waterfront access, perfect for swimming, kayaking, or dockside relaxing. Located in a tight-knit lake community, you’re a short drive from local schools, golf courses, parks, and the Saugeen River. Whether you're looking for a peaceful retreat, a place to host family, or a property to enjoy four seasons of recreation, 493 Lake Rosalind invites you to embrace lake life without compromise. (id:57557)
7 Mystic Ridge Way Sw
Calgary, Alberta
Welcome to 7 Mystic Ridge Way SW – A Custom-Built Luxury Estate in Coveted Springbank Hill. Nestled in the prestigious and tranquil enclave of Springbank Hill, this architectural masterpiece offers just under 5,200 sq ft of meticulously designed living space, with 7 bedrooms and 5 bathrooms. Positioned on a private, serene lot, this stunning estate showcases sweeping views, sophisticated design, and seamless access to local amenities and nature reserves. From the moment you step into the grand foyer, you’re greeted with a sense of scale and elegance. The main floor features an open-concept layout flooded with natural light through expansive windows, creating a warm and inviting atmosphere. A private office and well-appointed guest or in-law suite add practicality and flexibility to the main level. At the heart of the home lies the gourmet chef’s kitchen, complete with premium stainless-steel appliances, custom cabinetry, granite countertops, and an oversized central island perfect for gatherings. A secondary spice kitchen ensures that meal prep is as functional as it is stylish. The elegant dining area transitions effortlessly to the outdoor deck, ideal for summer BBQs and al fresco dining. Upstairs, the luxurious primary retreat offers a private sanctuary with a walk-in closet and a spa-inspired ensuite featuring a soaker tub, glass-enclosed shower, double vanity, and designer fixtures. Three additional spacious bedrooms include a Jack & Jill bathroom, and one with its own private ensuite—perfect for a growing family or visiting guests. A bonus room and a private upper balcony off the primary suite provide ideal spaces for relaxation or entertaining with panoramic views of the valley. The fully developed walk-up basement continues the home's elevated appeal, boasting a spacious recreation room, a sleek wet bar, a dedicated home theater, gym, two additional bedrooms, and a full bathroom—offering a complete lifestyle experience for modern family living. Exterior feat ures include a professionally landscaped yard, expansive patio, lush green lawn, and an oversized triple front-attached garage (a double plus a separate single garage), perfect for car enthusiasts or added storage. The modern façade, high-end exterior finishes, and incredible curb appeal make a lasting first impression. This one-of-a-kind residence combines luxury, functionality, and thoughtful design, making it an ideal forever home for the discerning buyer. All new Tile and Hardwood being installed and LVP being removed.....ready for your move in!!! (id:57557)
256 Town Line Rd
Sault Ste. Marie, Ontario
300 feet frontage and 400 feet deep will guarantee privacy and space to grow. Seller willing to sever larger lot-priced accordingly. Driveway with culvert in place, well treed and private. (id:57557)
1 - 164 Clark Street
Blue Mountains, Ontario
$1,385/mth rent INCLUDES heat, hydro, property taxes, water(well) and septic. A prime opportunity in Clarksburg for retail, professional, and service commercial uses. The approx. 860 sq. ft. space boasts a direct frontage onto Clark St. and is located less than 50 feet from the intersection of Marsh St. It features 2 large front display windows, an open bright primary space upon entry, a secondary storage/work space, and a washroom. New flooring, pot lights and freshly painted less than 2 years ago. The property enjoys high visibility from the corner of Marsh St. and Clark St. One common parking space in parking lot off Marsh St The space can be configured to suit a wide range of business needs, as C1 zoning permits most retail, professional, and service commercial uses. The landlord prefers a minimum 2 year lease with an escalation in rent each year. (id:57557)
9 111 Fulford-Ganges Rd
Salt Spring, British Columbia
EXCEPTIONAL oceanfront townhome in Grace Point. A rare offering in this highly sought after location in the heart of Salt Spring Island. Elegant, gracious, beautifully renovated and among the most desirable units in the complex. Attention to detail in design bar none, this 2 bd, 3 bath home has two private oceanfront decks one on each level. Combining the best of both traditional and contemporary layouts with a modern kitchen featuring high end appliances including Fisher Paykel dual dishwasher, Bosch oven with induction cooktop and more. The open dining and living areas are perfect for entertaining friends and family. Refinished oak floors have custom flush floor vents. Thoughtful new lighting throughout with darkout blinds in all of upper level. Spacious primary with ensuite and built in cabinets. Enjoy the best views of harbour life in a private setting within walking distance to all town amenities including float plane and a protected marina for your boat. See supplements for more. (id:57557)
130 Colebrook Road Unit# 36
Kamloops, British Columbia
Welcome to affordability in paradise! Tobiano is only 15 minutes to Kamloops and is the golf destination of Canada. Having the only marina in the Kamloops area, you are truly in an amazing resort community. This home has 3 bedrooms along with two full bathrooms and a powder room on the main floor. Brand new appliances including a gas stove and new hot water tank compliment this very well taken care of townhome. Beat the winter cold and lounge in your cozy living room next to your gas fireplace. 2 underground parking spots 13 & 14 included along with storage locker ST07. Summers Landing includes a beautiful amenity building overlooking Kamloops lake, the golf course and the beautiful nature around you. The building houses a gym, pool table, full kitchen, lounge area with fire place, outdoor pool and hot tub with a BBQ area all for exclusive use by the strata residents. You can rent the amenity building for large gatherings and family get togethers or even to just have a shin-dig. Click on the video link for a tour of Tobiano. (id:57557)
180 Mary Street
Hamilton, Ontario
Flexible warehouse/storage use in central Hamilton. Unit 180 offers 1,460 sqft with rear drive in door. Can be leased alone or combined with unit 178 which offers 4,910 sqft with front drive in door. Front surface parking allows for 4-5 vehicles for entire building use. Unit 176 (second floor) offers 4,942 sqft can also be connected to unit 178 if additional office space is required. Lease entire building or individual units as needed. Additional rent includes property taxes and building insurance. (id:57557)
112 7198 Vantage Way
Delta, British Columbia
Tilbury - Strategically located in Delta Business Centre - a primary industrial park in Metro Vancouver. Excellent links to all areas of the Lower Mainland, YVR, Tsawwassen Ferry Terminal, Deltaport Container Terminal, Fraser Valley and US Border. Quality tilt up construction. Mezzanine over part of shop area. Extensive front glazing. 2nd floor office with kitchenette. Wired high-speed internet. 3 phase power. Two parking stalls at front plus roadside. Pit loading dock with leveler. Minutes to Tilbury Ice and Amazon. (id:57557)
42 New Bay Lake Road
Grand Falls-Windsor, Newfoundland & Labrador
WATERFRONT BUILDING LOT. Located on New Bay Lake in Central NL just minutes from Grand Falls-Windsor. This lot is just over 1 acre and is the prime location to build a cottage or off grid home. Ideal location for any outdoor enthusiast surrounded by groomed trails and prime hunting and fishing. (id:57557)



