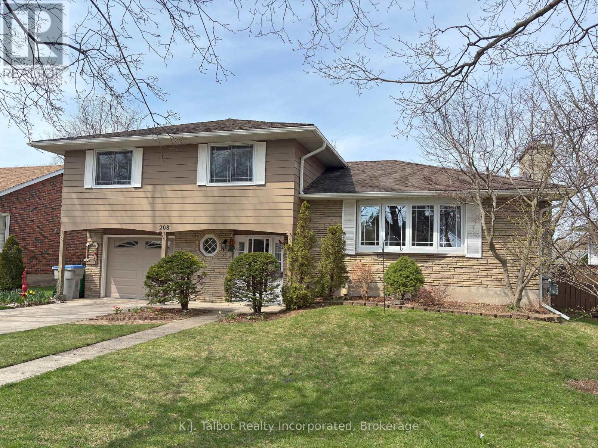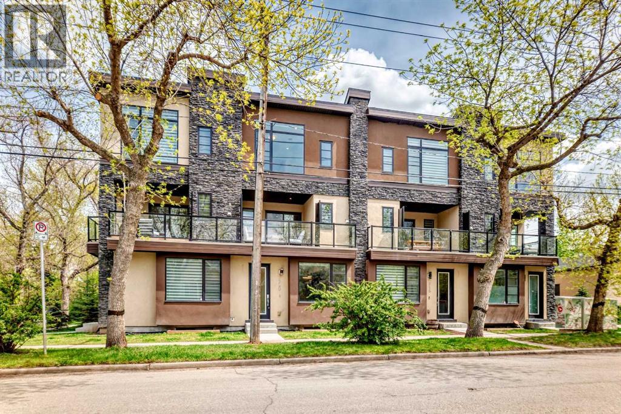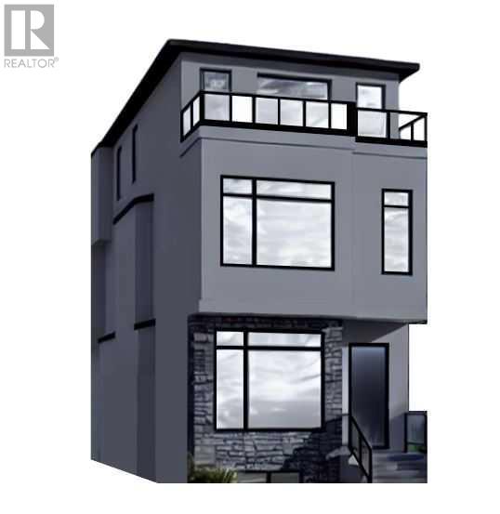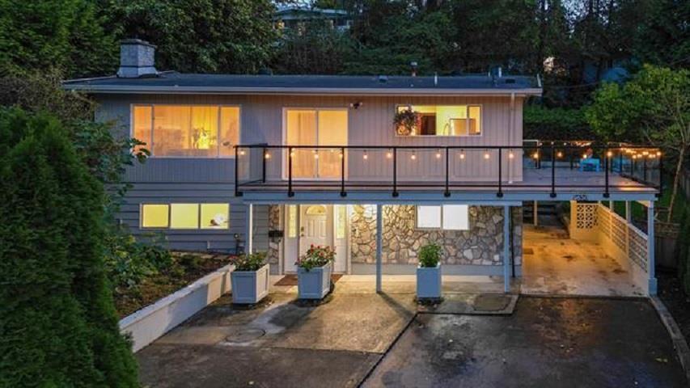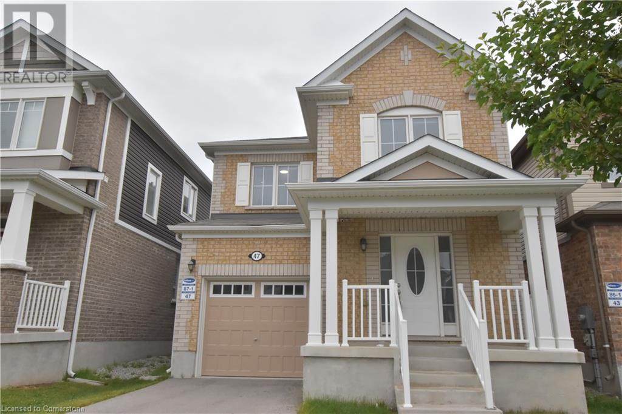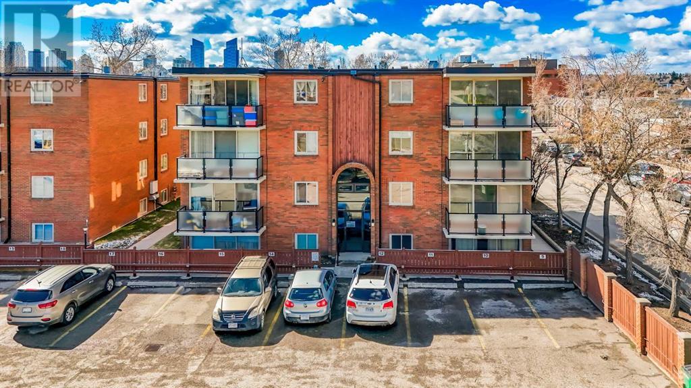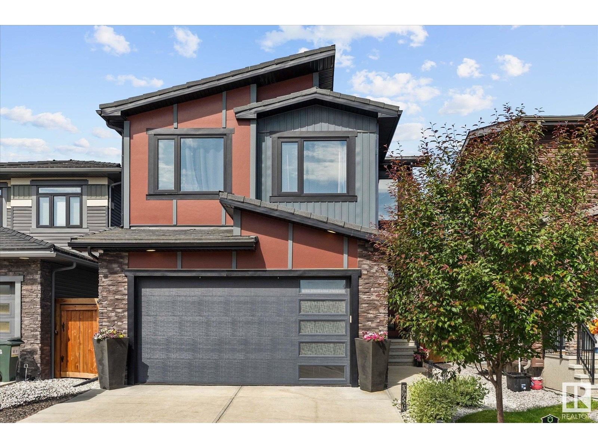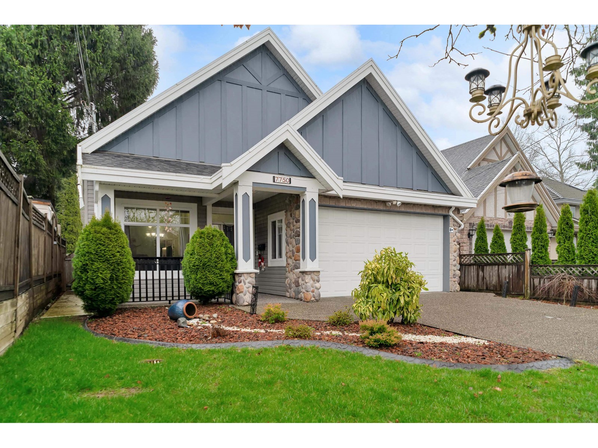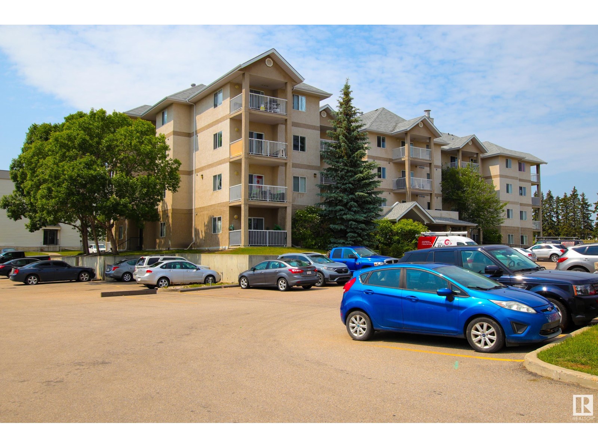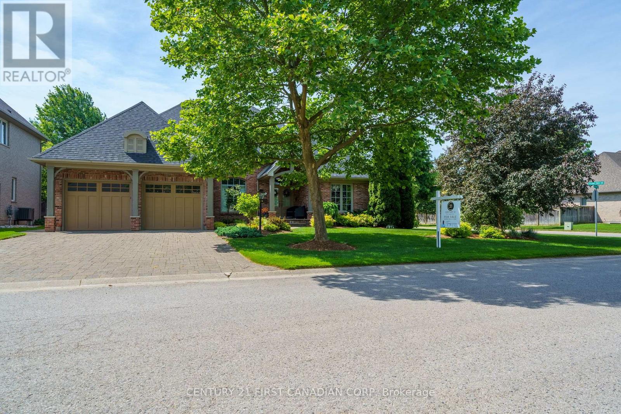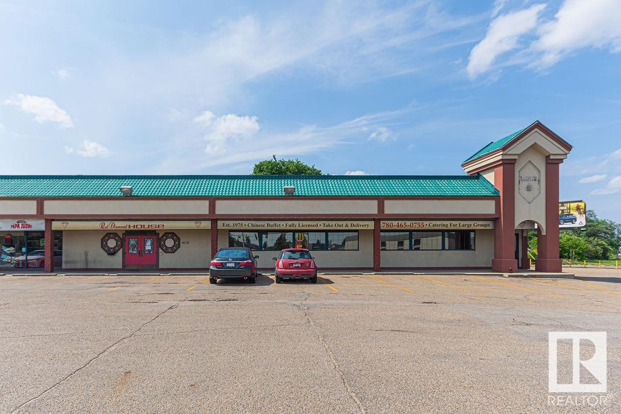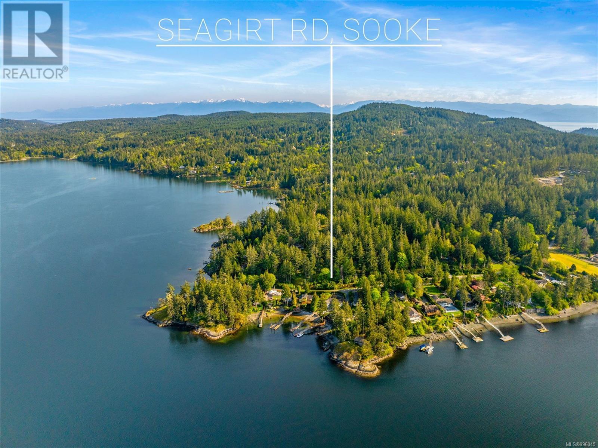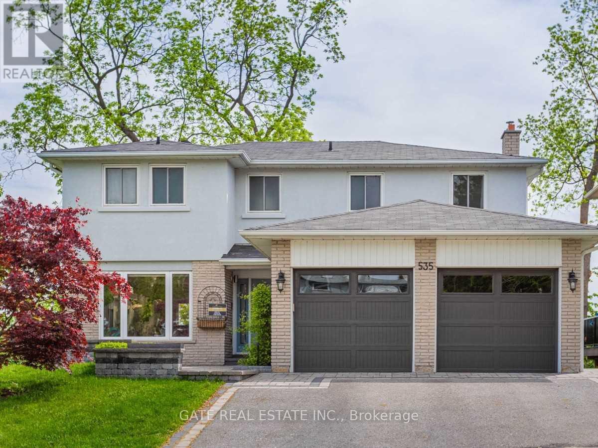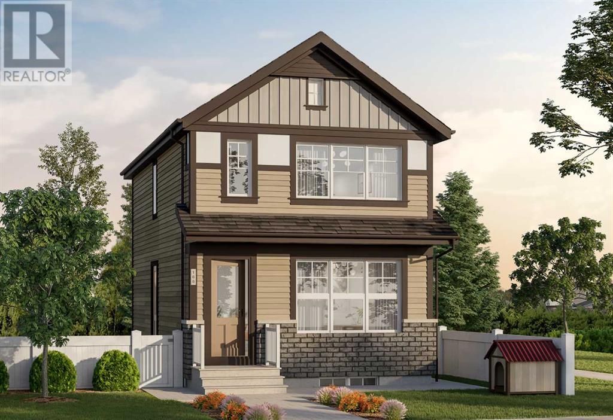552 County Road 40
Douro-Dummer, Ontario
Exquisite Executive Home in the Heart of Norwood! This custom-built executive home is a masterpiece of craftsmanship and design, offering a perfect balance of luxury and functionality in the heart of Norwood. Thoughtfully designed with cathedral ceilings and an open-concept layout, this home is both spacious and inviting. The main living area is bathed in natural light, featuring a beautifully designed kitchen, living, and dining space that seamlessly flow together. The custom kitchen boasts high-end finishes, ample cabinetry, and a spacious island, perfect for both casual meals and entertaining. A cozy fireplace anchors the living space, while a walkout leads to the expansive deck, where post-and-beam architecture creates a stunning outdoor retreat with breathtaking country views. The main level offers three well-appointed bedrooms and two bathrooms, including a luxurious primary suite with a spa-like ensuite, ensuring a private retreat. The fully finished lower level is exceptionally spacious, making it ideal for multigenerational living, a high-end games room, or a sprawling family retreat. With an additional bedroom and bathroom, plus a walkout to stunning armor stone landscaping, meadows, and a forested backdrop, this space is as versatile as it is beautiful. You won't get chilly downstairs with the heated floors. Completing this exceptional property is a large attached one-car garage, providing both convenience and additional storage. Did you notice that the floors in the garage are tiled? There is also an EV hook-up in the garage. This architectural gem seamlessly blends modern elegance with thoughtful craftsmanship, creating a home that is as stunning as it is functional! (id:57557)
208 Palmerston Street
Goderich, Ontario
A welcoming family home located in a quiet and peaceful neighborhood. This cherished family home is now ready for a new chapter. It offers an abundance of living space, including a family room, kitchen, dining room, living room, office, utility and laundry room, den, and a delightful sunroom that overlooks a beautiful, fully fenced backyard that is a gardener's dream. Attached single car garage. Central Vac. Large Kitchen & dining space for entertaining. Main floor 2pc bath. Upstairs, you'll find three generously sized bedrooms and a spacious 4-piece semi-ensuite bathroom. Livingroom enhanced by large Bay window area & gas fireplace. Private back yard setting offers manicured gardens, tranquil fish pond with an abundance of goldfish, 2 - storage sheds, and a lovely sitting area overlooking the pond and yard. This property has been meticulously maintained and awaits a family to create their own lasting memories. (id:57557)
460b Belmont Avenue W Unit# 1105
Kitchener, Ontario
STUNNING 1-BEDROOM,1-BATHROOM APARTMENT WITH IN-SUITE LAUNDRY FACILITIES IN PRIME LOCATION! This smoke-free building offers spacious living with all the amenities you need. Enjoy a beautiful rooftop BBQ and patio, accessible to all tenants. The large social room with a kitchenette is perfect for gatherings, and a fully equipped gym is available for your convenience. Situated alongside the scenic Iron Horse Trail, you'll have easy access to leisure walks, runs, and biking. Belmont Village is just steps away, offering a variety of local shops, cafes, and restaurants. Downtown Kitchener is a 15-minute walk, and the property is minutes from both hospitals, universities, shopping centers, parks, bakeries, and more. With 24 hour management and maintenance on-site you'll experience seamless living in a well-maintained, secure environment. (id:57557)
601 - 220 Missinnihe Way
Mississauga, Ontario
Welcome to the Brightwater II! Condo Living at it's Best! This 636 S.F. unit is complete with 2 bedrooms, 2 bathrooms including a primary ensuite. The modern designed open-concept floor plan features a chic kitchen with quartz counters, centre island for dining flowing to the sun filled living room with in-suite laundry convenience. This unit comes with an exclusive designated underground parking spot. The Open private balcony adds extra outdoor living space. (151 S.F.) The five star amenities include the 24 hour Concierge, Massive Gym & Workout Studio, 2 Party Rooms, Co-Working Space, Pet Spa, Bicycle Storage, Storage Locker & A Free Daily Shuttle to the Port Credit GO! Take a short stroll down to the lake or to the Credit River marina & enjoy the areas various influences & amenities including grocery stores, pharmacy, library, parks, schools, arena, churches, coffee shops & many restaurants to choose from! Come see for yourself; life at the Brightwater will not disappoint! (id:57557)
10633 102 Street
Fairview, Alberta
Welcome to your Ideal Family Home in Fairview, AB! Set in a Desirable Neighborhood, this Thoughtfully Designed property offers an Inviting Atmosphere with plenty of space for Comfortable Living. Step inside and discover a residence that truly checks every box for Retirees, Families and those seeking a Harmonious blend of Practicality, Quality and Class. Inside you enjoy a Bright, Open Floor Plan that makes it easy to spend time together—whether you’re relaxing in the living area, hosting friends, or preparing meals in the Efficient Kitchen. This wonderful Home Host, 3-Bedrooms and 3-BathroomsEach bedroom is Spacious and comes with its own Walk-in Closet, giving everyone plenty of space and privacy. With handy features like Air Conditioning, an Air Exchange System, Main Floor laundry, and Central Vacuum, everyday life is a breeze. The attached Double Garage and Generous Parking Pad mean parking is never a problem, even with visitors. Outside, the Landscaped Yard is simple to maintain so you have more time to enjoy the fully Fenced Backyard—perfect for kids to play and your furry friends to roam. Plus, you have access through a gate to the Dog Park! This Move-in ready home is designed for Retirees or Families who want comfort, convenience, and a friendly neighborhood. Don’t miss out—come see why this Home could be your Family’s next Happy Chapter! Book your Private Tour Today! (id:57557)
301 5 Avenue Ne
Calgary, Alberta
Turnkey Investment Opportunity – Fully Furnished and Professionally Managed Airbnb 4-Plex in Prime Inner-City Location. Welcome to an exceptional revenue-generating 4-plex in the highly sought-after community of Crescent Heights—just minutes from downtown Calgary. This rare offering features four fully furnished, professionally managed townhouse units, each operating as a successful short-term rental. For the savvy investor, this is a rare opportunity to secure a professionally managed, income-generating asset in a prime location; offering strong cash flow and long-term value.Each spacious unit includes:2300 Square Feet Of Livable Space Over 4 Levels | 4 Large Bedrooms, 4.5 Bathrooms |Large West Facing Patio |Spacious Bonus Room With Cozy Fireplace |Fully Finished Basement With Wet Bar And Single Detached Garage |Stylish, move-in-ready modern interiors curated for comfort and durability |The property delivers an impressive cap rate of 6.05%, supported by consistent short-term rental performance and professional management already in place—making it a truly turnkey, income-producing asset. Set in vibrant Crescent Heights, you’re perched above the Bow River Valley with direct access to downtown via Centre Street; walk, bike, or drive in just minutes. This area blends the charm of a tight-knit residential neighborhood with bustling local businesses, trendy eateries, and scenic city views.Key Highlights:Fully operational as a high-performing Airbnb short term rental. All furnishings included.Managed by professionals for a seamless, turnkey experience.Outstanding location. Immediate cash-flow potential with long-term upside.High-performing income property with 6.05% cap rateWhether you continue as a short-term rental host or explore other investment strategies, this property checks every box. (id:57557)
10101 100 Avenue
Grande Prairie, Alberta
Turnkey Professional office space, renovated and ready for any Business office. Furnishings included if required. Building presently set up with 2 sides and 2 entrances. Approx. 2500 square feet per side. Lease is for West side at present, but inquire reqarding East side as it could be made available anytime. West side has 4- 12x12' offices, 2- 10x10'offices, 2- 12x10' offices, large open space 45' x 14', and 2 bathrooms. Minimum 12 month lease required. Longer preferred. Basic lease rate $20.00/sq. ft. = $ 4235.00 + gst month. Additional rent includes water, sewer, gas, electric, security system, property taxes. $ 1660.00/month. Total monthly Rent = $ 5895.00 + gst (id:57557)
431 28 Avenue Nw
Calgary, Alberta
Welcome to this stunning three-storey detached infill home, located in the peaceful community of Mount Pleasant, just a few blocks away from the serene Confederation Park. Thoughtfully designed by Marygold Homes, this exceptional property offers over 3,300 square feet of living space, featuring 4 bedrooms, 4.5 bathrooms, and TWO balconies—perfectly suited for families seeking both elegance and functionality in their everyday living space. The main level impresses with an open and spacious floor plan, beginning with a bright dining room at the front of the home that floods with natural light. The central kitchen is a chef’s dream, complete with full-height shaker cabinetry, a stylish tile backsplash, and a custom-built hood fan canopy. The oversized island, with a dual-basin undermount sink and bar-style seating, serves as the heart of the kitchen. The adjacent living room features an inset gas fireplace surrounded by a custom-built mantle, creating a warm and inviting atmosphere. The mudroom is thoughtfully designed with a built-in closet and bench for optimal organization, offering convenient access to the fully fenced backyard. On the second level, you'll find a bright bonus room, a secondary bedroom with a built-in closet, and a 4-piece bathroom. The exquisite junior-suite on this level boasts a spacious custom-built walk-in closet and a luxurious 5-piece ensuite, complete with a dual-sink vanity, tiled shower, drop-in corner tub, and separate toilet access. The third storey is dedicated to the impressive master-suite. With vaulted ceilings and large windows, the space feels open and airy. The master ensuite is a true retreat, featuring a dual-sink vanity, glass steam shower, large soaker tub, separate toilet access, and a capacious walk-in closet. Adjacent to the ensuite, a door leads to a private, south-facing balcony, providing a serene space to relax. A spacious loft/sitting area outside the master-suite is bathed in natural light and leads to the front, nort h-facing balcony, offering an additional outdoor escape. The fully finished basement offers a fourth bedroom, a 3-piece bathroom, and a large recreation room with a wet bar—perfect for family gatherings or entertaining guests. This exquisite home combines thoughtful design, spacious living, and luxurious finishes, making it a perfect choice for those seeking comfort and style in the heart of Mount Pleasant. **PLEASE NOTE: Property is not yet built; construction will start soon. Buyers can choose interior color selections (tiles, flooring, lighting, paint, etc.) at this time - contact listing agent for more info. Photos used in listing are of previously built home and are for reference/illustration purposes only (similar layout); exterior rendering is also only for reference/illustration purposes.** (id:57557)
203, 1862 Cornerstone Boulevard Ne
Calgary, Alberta
Discover Cornerview, a refined collection of 4-bedroom townhomes in the growing community of Cornerstone. Designed for modern living, these homes blend style, comfort, and convenience in one of Calgary’s most vibrant northeast neighborhoods. Each home features 4 spacious bedrooms, 2.5 bathrooms, and an attached double heated garage. A flexible main-floor bedroom is perfect as a home office or guest room. Inside, enjoy luxury vinyl plank flooring, high ceilings, and a chef-inspired kitchen with full-height cabinetry, Quartz countertops, and stainless steel appliances. Upstairs, the primary suite offers a walk-in closet and 4-piece ensuite, with upper-level laundry and two additional bedrooms completing the layout. Move-in ready and built for today’s lifestyle, Cornerview puts you close to parks, pathways, shopping, and more. Live Better. Live Truman. Photos are of a similar unit. (id:57557)
4901 River Road Street
Fort Vermilion, Alberta
18 unit Motor Inn on the banks of the beautiful Peace River. The hotel has a restuarant and lounge with eleven (11) VLT's. Rooms are airconditioned, equipped with premium bedding, coffee makers, refrigerators and microwaves. The immediate trading area is just under 10,000+/- which includes both High Level (within 50 minutes) and La Crete (within 30 minutes). Both towns have approximately 4000 population with more towns, including Fort Vermillion inn the area Fist Nations in the area. Some specifications will need to be verified. We love to cooperate and applicants and their agents will need to sign a Non-Disclosure, Non-Circumvention Agreements (NDA) to receive confidential information. (id:57557)
9630 Regent Place
Surrey, British Columbia
Beautiful updated 2 storey home in Royal Heights on a large 10,380 sq. ft. lot located on a quiet cul-de-sac! Recently updated featuring a modern kitchen, fresh paint, new blinds and 2 gas fireplaces. (id:57557)
107 6030 142 Street
Surrey, British Columbia
Fall in love with this bright & beautifully maintained 4-bed, 3-bath corner unit with beautiful mountain views in the highly sought-after Blackberry Walk 3. This home features a functional open layout with 9 ft ceilings, large windows & abundant natural light. Modern kitchen shines with quartz countertops, stainless steel appliances, modern light fixtures and opens to a private patio. Main floor includes a spacious living area & convenient powder room. Upstairs offers 3 bedrooms, including a vaulted-ceiling primary suite with walk-in closet and double-sink ensuite. Smart baseboard heating. Bonus: a versatile 4th bedroom on the main floor, perfect for guests or a home office. Enjoy a side-by-side double garage with Level 2 EV charging roughed in O/H rescheduled to July 5 & July 6: 2pm-4pm (id:57557)
222 Panamount Way Nw
Calgary, Alberta
Welcome to 222 Panamount Way NW, a thoughtfully upgraded semi-detached home located in the established and amenity-rich community of Panorama Hills. Offering 1,270 sq ft of well-designed living space across two levels, this 3-bedroom, 2.5-bathroom home blends comfort, style, and functionality on a quiet residential street. The exterior features durable Hardy Board siding on both the home and garage, with new roofing tiles and gutters added to both in spring 2025 for lasting peace of mind. The main level welcomes you with an open-concept layout that includes a spacious living area, a well-appointed kitchen with a large eating bar, and a dedicated dining space that’s perfect for everyday living and entertaining. Upstairs, the primary bedroom features a full ensuite and walk-in closet, complemented by two additional bedrooms and a second full bathroom. Recent upgrades include a new dishwasher (fall 2022), new washer and dryer (fall 2024), and central air conditioning installed in spring 2023, all controlled via an updated app-compatible Tekmar thermostat. Keyless entry systems on both the home and garage provide added security and convenience. The detached garage, built in 2022, measures 21' x 22' with 8.5' ceilings, an offset overhead door to accommodate storage or a workbench, and includes a Wi-Fi–enabled opener, 60 amp panel, and hardwired Ethernet, offering flexibility for a variety of uses. The backyard has been carefully maintained, offering a quiet and private outdoor retreat. This home is ideally situated within walking distance of multiple schools, including Captain Nichola Goddard Middle School and St. Jerome Elementary. A full range of amenities is close by, Save-On-Foods, Landmark Cinemas, and Vivo Recreation Centre are all under 5 minutes away. Multiple transit routes are within easy reach, and major roadways like Stoney Trail and Country Hills Boulevard make commuting simple. Combining recent mechanical upgrades, a functional layout, smart-home convenienc e, and an unbeatable location, this move-in-ready property offers incredible value in one of northwest Calgary’s most desirable neighbourhoods. (id:57557)
47 Pickett Place
Cambridge, Ontario
Breathe deeply in your River Flats sanctuary, a stunning 3+ bedroom, 3-bathroom Mattamy home cradled by whispering forests and the gentle Speed River. This peaceful, family-oriented community offers wooded trails, a nearby park, and effortless access to modern life – just 5 minutes to Hwy 401, moments to Costco, diverse eateries, shops, and cinemas. Step inside to warmth and light. Sun spills across 9-foot ceilings and rich oak hardwood floors flowing like a sunlit path throughout both main and second levels. Fresh, earthy-toned paints and new LED lighting create an airy calm. Thoughtful touches include an HRV for fresh forest-filtered air, a new hot water heater, and an owned water softener, with comfort easily managed via smart Ecobee4. The heart of the home beats in its open-concept main floor. Gather in the gourmet kitchen where white cabinetry and granite counters, reminiscent of river-smoothed stone, surround a welcoming oak island. A full suite of Samsung stainless appliances stands ready for shared meals, with views stretching to your private backyard. Modern pendant lights cast a soft glow over dining and conversation areas. Flow seamlessly from the bright foyer through the spacious dining room to the sunlit family room, where large windows and double patio doors frame the greenery outside. A convenient powder room and double-door closet complete this harmonious level. Ascend to your private retreat. The versatile loft space awaits as a sun-drenched office or potential fourth bedroom. Your primary suite is a true haven, featuring a walk-in closet and an ensuite bathroom with a refreshing glass-door shower. A second full bathroom serves the other bedrooms. Discover the exceptional second-floor laundry room – a spacious, functional haven with new Samsung washer/dryer, a deep stainless sink perfect for garden blooms, ample storage, and lustrous quartz counters. New quartz vanities grace all bathrooms, echoing the home’s natural elegance. (id:57557)
5688 Louise Way
Sechelt, British Columbia
3 bed, 2 bath rancher with vaulted ceilings in the living/dining area. Bring the indoors, outdoor through the french doors to enjoy the ocean view. Extra living/sitting area in kitchen area for a snug/eatery/lounge. New floors, well maintained, double garage, level driveway with extra parking spot. Great neighbourhood with easy access to trails and parks. Master bedroom has a walk in closet and en-suite bathroom. Great location for walks, bus, store & schools. Quiet street. (id:57557)
1452 30 St Nw
Edmonton, Alberta
Welcome to this beautifully maintained and spacious 2-storey home in the desirable community of Laurel on CORNER REGULAR LOT. Step into a bright, open foyer. The main floor features 9-foot ceilings and a modern open-concept layout, perfect for entertaining & SIDE ENTRANCE TO THE BASEMENT! The chef-inspired kitchen offers a large granite island, quality appliances, along with walk-in pantry and ample cabinetry, a prep island, an extended eating bar. Upstairs, you'll find a convenient second-floor laundry room, 3 generous bedrooms, and a spacious primary suite featuring a large walk-in closet, 5 piece EN-SUITE. Bonus area with ample natural sun-light. Double Tandem garage - 3 cars can be parked. Located on a quiet street with quick access to Anthony Henday, this home is walking distance to parks and public transit, close to Svend Hansen & Elder Dr. francis whiskeyjack high schools, shopping, and all amenities. (id:57557)
443, 1435 7 Avenue Nw
Calgary, Alberta
Affordability with a great location and a fantastic view! Welcome to #443, 1435 7th ave NW. This top floor unit is the perfect 1 bedroom, 1 bathroom property with a million dollar view! Imagine a lifestyle of convenience and vibrancy in this well-managed complex. Ideally positioned with easy access to the trendy boutiques and eateries of Kensington & Hillhurst, this home is also a short walk to the Southern Alberta Institute of Technology (SAIT) and the Alberta College of Arts and Design (ACAD). This unit boasts a good sized balcony to enjoy the incredible view and doubles as a great place to unwind. In addition, the fridge, dishwasher and stove were replaced in 2024. Whether you're looking for your perfect home or a smart investment, this property offers the best of both worlds. Don't miss out – book your private showing today! Please provide 24 hours notice for Tenant. (id:57557)
202, 35 Richard Court Sw
Calgary, Alberta
Modern 1-Bedroom Condo in Lincoln Park – Perfect for First-Time Buyers, Investors, students or Downsizers! Discover contemporary urban living in this beautifully maintained 1-bedroom, 1-bathroom condo in the highly sought-after Richards Court property, located in the heart of Lincoln Park, SW Calgary. Whether you're a first-time buyer, a savvy investor, or looking to downsize, this home offers unbeatable value and comfort.Step into a bright, open-concept layout flooded with natural light. The spacious living area features a cozy gas fireplace, ideal for relaxing or entertaining. The modern kitchen is equipped with stainless steel appliances, perfect for everyday cooking or hosting guests. The generously sized bedroom offers ample space, while the well-appointed bathroom provides comfort and convenience. Enjoy the added benefits of in-suite laundry and all appliances included. Residents at Morgan on the Park enjoy access to exceptional amenities:Fitness centerParty roomguest suitesBeautiful courtyard with gazeboSecure underground heated parkingBike storageThis unit includes one titled underground heated parking stall.Located just steps away from Mount Royal University, public transit, parks, shopping, and dining, this condo combines the best of urban convenience with a peaceful, community-oriented lifestyle.Don’t miss your chance to own this incredible unit in an unbeatable location!Book your showing today! (id:57557)
6, 902 Dominion Street Se
Medicine Hat, Alberta
This cozy and unique studio-style condo is filled with bright, natural light that welcomes you the moment you step inside. Featuring a private entry, the thoughtfully designed floor plan includes one bedroom, a full 4-piece bathroom, a spacious living room, and a functional kitchen with an eating area. The balcony, located just off the kitchen, offers a quiet and peaceful spot to enjoy your morning coffee or unwind after a long day. Whether you’re a first-time homebuyer or an investor looking for a solid revenue property, this unit is a fantastic opportunity. Conveniently located near schools, shopping, transit, and more — this space truly has all the essentials in a comfortable and charming package. (id:57557)
#101 11831 106 St Nw
Edmonton, Alberta
If you're looking for a place to call your own in the heart of the city, this is it! Whether you're a student, first-time buyer, or savvy investor, this 1-bedroom, 1-bath condo offers amazing value in a prime central location—right across from NAIT and just steps to public transit, shopping, and the brand-new LRT station. Offering a great layout and filled with natural light through its large windows, this unit offers generous storage, and the following utilities (heat, water, & Sewer) included in the condo fees. Yes, it could use a little TLC—but with just a few final touches, you can truly make it your own. Situated in a well-kept condo complex with a healthy condo association, you’ll enjoy peace of mind knowing the building is cared for both inside and out. The potential is undeniable, and the location is unbeatable! (id:57557)
9 Brunswyck Cr
Spruce Grove, Alberta
Welcome to 9 Brunwyck in Fenwyck. With almost 2800 sq ft of luxurious living space, this stunning home is perfect for the family w/4 spacious bdrms & a ton of upgrades. Custom quartz kitchen boasts floor-to-ceiling 2-tone cabinetry, under-cabinet lighting, single-level waterfall island, premium vinyl flooring, walk-through pantry, black SS appliances, soft-close drawers, & beautiful mosaic backsplash. Stunning stone-surround fireplace in LR. Dining area provides access to spacious deck w/glass railings. On main floor, you'll find a grand entrance, half bath, & 8-ft doors that add to overall appeal. Upstairs, there are 3 generous sized bdrms, bonus rm, office space & laundry rm. King-sized primary has luxurious ensuite w/standalone tub & custom shower. Fully developed bsmt has fully equipped kitchenette, bdrm & spacious area for family time. Triple-pane windows, surround sound throughout, stair lighting, garage w/epoxy flooring & drain, beautiful landscaping, hot tub & gazebo, & A/C. It won’t last long! (id:57557)
3307 13308 Central Avenue
Surrey, British Columbia
AIR CONDITIONED Executive-level living awaits in this NE Corner 2-bedroom plus den, 2-bathroom suite with BREATHTAKING VIEWS on the 33rd floor, complete w/ 2 side-by-side PARKING STALLS and 2 STORAGE LOCKERS for your comfort. The strata fees includes HEAT, HOT WATER, GAS, AC and much more. The master bedroom boasts spacious closets with a full ensuite. The Evolve building offers amenities such as a fully equipped exercise center, a clubhouse, and 24-hour concierge service. Just a few blocks away from Surrey Central Mall, Skytrain, and the new SFU campus, pets and rentals are welcome here! Call your realtor to book your private showing here!! (id:57557)
7750 118 Street
Delta, British Columbia
Legal 1 Bedroom Suite at ground level BONUS : Potential for City Approved Garden Suite** OPEN HOUSE Saturday/Sunday 2 - 4pm (id:57557)
33 Amblefield Passage Nw
Calgary, Alberta
Welcome to 33 Amblefield Passage NW. This premium 1780 sq ft Jayman BUILT model rarely comes to market and offers the perfect blend of style, function, and long-term efficiency. Featuring 10 solar panels, a radon mitigation system, and soaring 11-foot ceilings in both the main living room and basement, this home is built for sustainability without compromising design.Finished with luxury wide plank vinyl flooring throughout, with tile in the bathrooms, the layout is bright and functional. A front flex room, currently used as a home office, greets you at the entrance. The open dining area flows into a gourmet kitchen with rich wood cabinetry, quartz countertops, stainless steel appliances, built-in microwave, and a stylish free-standing hood fan. The large island provides generous prep space and casual seating.At the back of the home, the south-facing living room is the showstopper. With oversized windows and dramatic 11-foot ceilings, this sun-filled space is perfect for relaxing or entertaining.Upstairs, you'll find three generously sized bedrooms, including a peaceful primary suite with a walk-in closet, green feature wall, large windows, and a luxurious 5-piece ensuite with dual quartz vanities. The second full bathroom also features quartz counters, tile flooring, and modern fixtures. The additional bedrooms are spacious, including one that’s been transformed into a moody, color-drenched yoga room with a wooden slat feature wall.The basement is undeveloped but smartly laid out. It offers soaring 11-foot ceilings, bathroom rough-ins, and an ideal rear configuration for a future bedroom while preserving open living space. The furnace room is neatly tucked to the side, maximizing future development potential.Outside, the front yard is finished with low-maintenance stone and rock landscaping, while the sunny backyard features green grass and space to enjoy the outdoors. A rear lane parking pad offers flexibility to build a garage tailored to your own desig n and needs.Located in a family-friendly community close to parks, schools, shopping, and major routes, this home checks all the boxes for comfort, style, and future potential. (id:57557)
#104 14708 50 St Nw
Edmonton, Alberta
Fantastic opportunity for first time buyers or investor! This amazing 1 bedroom condo has an open concept layout which is perfect for entertaining. The Master Bedroom is a good size with 2 closets for all your storage needs! There is IN-SUITE Laundry, full 4 piece bathroom and laminate flooring. Large balcony which is great for BBQ in the upcoming season or just enjoy the sitting space. Perfect location close to the Northeast Community Health Center, the police station, schools, movies, shopping, Anthony Henday & Manning Drive! (id:57557)
2091 Valleyrun Boulevard
London North, Ontario
Located in the prestigious Sunningdale area of North London. Originally built as Bruce McMillian's model home offering many unique design elements rarely seen in homes of this caliber. Attractive curb appeal with professional landscaped gardens complete with irrigation system. The flagstone covered porch greets you as you enter into the warm and inviting interiors. The large main floor den features a custom wood ceiling treatment, a spacious formal dining room with separate wet bar for elegant entertaining. The open design great room with vaulted ceilings and custom fireplace overlooks into the enclosed tiled and screened in sunroom and patio to enjoy summer evenings. Built in speakers are integrated throughout the home. A european inspired kitchen with custom cabinetry, granite counters and island with breakfast area overlooks the massive great room. Walk-in pantry and heated flooring in the mud room, main floor laundry room and lower level bathroom. Enter into the main floor primary bedroom with it's own custom brick walled foyer and ceiling treatment adds to it's tranquility. There is also a main floor guest room that is ideal for multi-generational living. Upstairs you will find 2 additional bedrooms with a jack and jill bathroom and very large walk-in closets plus a cozy book library overlooking the great room and foyer. In the lower level you will love the separate theatre room with built in speakers with media equipment included, billiard and games room, exercise room, additional bedroom or office space, cold room plus an incredible amount of storage area. Shingles, furnace and central air have been updated within the last 3-4 years. This luxury home exudes warmth along with spacious interior spaces ideal for today's lifestyle! (id:57557)
1230, 76 Cornerstone Passage Ne
Calgary, Alberta
**FABULOUS FLAT WITH FUN & FITNESS** Welcome to this MODERN CONDO DEVELOPMENT, built in 2021, where STYLE MEETS CONVENIENCE. As you drive down the CHIC STREET and turn into this SLEEK NEW COMMUNITY, you can't help but smile. Approaching the front doors, you'll notice the latest in ELECTRONIC SECURITY SYSTEMS, offering peace of mind! Step into the BEAUTIFULLY DECORATED LOBBY, and you’ll start to feel right at home. The moment you enter the unit, you’re greeted by a FULLY FURNISHED and decorated space—ready for you to move in. The bright, ATTRACTIVE KITCHEN will bring out your inner chef, featuring GLEAMING STONE countertops and a TOP-OF-THE-LINE appliance package. Enjoy your morning coffee on the SPACIOUS east-facing balcony, bathed in NATURAL LIGHT. The master suite is generously sized and filled with SUNSHINE, offering a private ensuite that’s truly DELIGHTFUL. There's also an ADDITIONAL BEDROOM, perfect for guests or as a HOME OFFICE. No need to worry about winter with your own HEATED UNDERGROUND PARKING space. And when you want to stay active, the FULLY EQUIPPED FITNESS CENTRE and welcoming OWNER’S LOUNGE are just steps away. Plus, you can flex your green thumb in the COMMUNITY GARDEN or entertain friends in the OUTDOOR BBQ area on sunny days. All of this can be yours for just $14,487.50 down and $1,512.07 per month (o.a.c.). Join us for an open house every day—confirm times and come see your new home! (id:57557)
7500 82 Av Nw
Edmonton, Alberta
This well established restaurant has been operating at this location for the past 50 years with the sellers now retiring. With an occupancy permit allowing up to 220 people, the dining and lounge have been utilized effectively. The design & decor of the interior provides a comfortable relaxed setting. Extra large kitchen, comes equipped with freezers, coolers, industrial hood fan, etc. The asset Sales includes all fixtures. Located at the corner of 75 St and 82 Ave makes it an excellent location with tons of parking. This is a well priced business opportunity. (id:57557)
130 Saddlebred Place
Cochrane, Alberta
Welcome to The Bristol XL by Prominent Homes – a beautifully upgraded 2,571 sq. ft. residence offering thoughtful design, luxurious finishes, and flexible living options for the modern family. Located in the community of Heartland, this move-in ready home is scheduled for August 2025 possession and includes approximately $40,000 in upgrades.Step inside and experience the dramatic open-to-below living room and entryway creating a grand, light-filled atmosphere. The heart of the home is a chef-inspired kitchen, complete with ceiling-height cabinetry, quartz countertops, a premium built-in Whirlpool appliance package, and a fully equipped spice kitchen—perfect for gourmet cooking and entertaining.This home is designed for multi-generational living with a main floor bedroom option with a full bathroom—ideal for guests, aging parents, or private home office use. Upstairs, you'll find TWO PRIMARY SUITES each with their own full ensuite bathrooms, along with two additional bedrooms and a fourth full bathroom.Enjoy the outdoors on your 10’ x 24’ wood deck with a built-in gas line for your BBQ, and take advantage of the separate side entrance to the full basement, offering excellent potential for a future suite or income opportunity (subject to approval and permitting by the city/municipality). This exceptional home combines luxury, practicality, and value with access to many amenities of and quick escape to Ghost Lake Recreation area, Canmore and the Rocky Mountains for all your outdoor adventures. (id:57557)
768 Mckay Avenue
Windsor, Ontario
Perfect investment opportunity for first-time buyers and investors! Beautiful 3 Bedroom and 2 Bathroom Bungalow with a finished basement. This charming property features a modern kitchen with granite countertops, stainless steel appliances, and updated cabinetry. Enjoy a large, private backyard with a detached garage perfect for additional storage or workshop use. Extra space for an additional dwelling unit. The home is currently tenanted at $1,721/month plus utilities by reliable long-term tenants, making it an ideal turn-key investment opportunity. Located in a quiet residential neighborhood close to parks, schools, University of Windsor, shopping, and highway access, this home offers both comfort and convenience. Don't miss this opportunity to own this rare gem! (id:57557)
1340 Ripplewood Avenue
Oakville, Ontario
Beautiful, sun-filled 3-storey corner unit in high-demand Rural Oakville! Prime location with easy access to shopping, hospital, and highways. Features luxury upgrades, including hardwood flooring and premium finishes. The ground floor offers flexible space for an office or family entertainment. Modern kitchen with upgraded S.S. appliances, quartz countertops, island, and contemporary wood cabinets. Open-concept living with 9' ceilings and pot lights. Walk out to a large balconyperfect for BBQs. Convenient second-floor laundry for householder daily demand. (id:57557)
1401 - 10 Eva Road
Toronto, Ontario
Experience modern luxury in this stunning 775 sq. ft. unit by Tridel, nestled in the heart of Etobicoke. This bright 2 bedroom and 2 washroom condo features a spacious balcony, wide plank laminate floors, quartz countertops, premium appliances, and in-suite laundry. There is a 24-hour contactless parcel box and license plate recognition garage entry. Enjoy world-class amenities, including a state-of-the-art gym, yoga studio, party hall and BBQ area, and more. With 24-hour concierge service, parking space, and a locker on, this home offers unparalleled convenience. Just steps to the subway, highways, parks, shops, and restaurants, its a perfect choice for first-time buyers, investors, or anyone seeking urban sophistication. Note: Photos are from a previous listing when the unit was staged. The condo is currently vacant. (id:57557)
2011 - 3883 Quartz Road
Mississauga, Ontario
Do Not Miss This Incredible Opportunity To Move Into This One Year New & Much Anticipated Signature Condo Residence Located In The Heart Of Mississauga, Absolutely Stylish Landmark! High-demand Community With Amazing Neighbours. Close To All Amenities! High-end Features & Finishes. Practical Layout, 9Ft Smooth Ceilings, Floor To Ceiling Windows With Sun-filled. Laminate Flooring Throughout Entire Unit. Modern Gourmet Kitchen With All S/S Integrated Sophisticated Appliances, Designer Cabinetry, Quartz Countertop & Large Format Tile Backsplash. Good-sized Bedroom & Contemporary Full Bathroom. Den Has Window & Sliding Door, 100% Can Be Used As 2nd Bedroom Or A Perfect Office Space! Huge Wraparound Balcony With City & Lake View, 3 Balcony Entrances. 5 Star Unbeatable Comprehensive Building Amenities. Coveted Location, Downstairs Public Transit, Extremely Close To Square One Shopping Centre, Sheridan College, YMCA, Library, Celebration Square, Arts Centre, Etc. Easy Access To Hwys & So Much More! It Will Make Your Life Enjoyable & Convenient! A Must See! You Will Fall In Love With This Home! ***EXTRAS*** Owner Meticulously Maintained, First Time In The Rental Market! Home Tour Video Available Upon Request, Happy To Share! (id:57557)
131 Hamptons Grove Nw
Calgary, Alberta
This is the one you've been waiting for! This thoughtfully upgraded executive home offers over 3,300 sq. ft. of total living space on a private, landscaped lot BACKING ONTO GREEN SPACE in the prestigious community of Hamptons. Surrounded by mature trees and extensive walking paths, this residence blends timeless design, high-end finishings, and everyday comfort—ideal for families seeking space and sophistication. Step into the open-concept main floor, where soaring vaulted ceilings in the formal living room create a striking first impression. A grand central staircase anchors the space and connects all three levels. The heart of the home is the vaulted kitchen, featuring a skylight, quartz countertops, oversized island, Thermador 5-burner induction cooktop (gas-ready), Miele dishwasher, Jenn-Air oven, Samsung fridge, Panasonic microwave, and elegant under-cabinet LED strip lighting with dimmers. The adjacent bar area includes a beverage fridge and granite countertop with a smoked mirror backsplash. The kitchen flows into a sun-filled breakfast nook and a family room with a custom tile gas fireplace, backlit for dramatic effect. A 2-piece powder room, laundry, and access to the oversized 22’ x 23’ garage (with backyard access) complete the main level. Upstairs, the primary retreat features a spacious walk-in closet and a 6-piece spa ensuite with Flextherm underfloor heating, a Kohler DTV digital shower system, jetted tub, and dual vanities. Two additional bedrooms, a beautifully updated 4-piece bath with skylight, and a vaulted hallway open to below complete the upper floor. The finished basement adds incredible versatility with a large recreation area, home gym with rubber flooring, a fourth bedroom, full 3-piece bath with heated floors, and extensive storage and utility space. The private backyard is an outdoor retreat, featuring a new composite deck (Deckorators Voyage), Phantom screen door, and glass and stone railing. Additional upgrades include Daikin central A /C, newer high-efficiency furnace, Ecoline windows, Nilfisk HEPA central vacuum, designer switches and plugs, and more. Located minutes from top-rated schools, parks, pathways, Superstore, Costco, and Stoney Trail, this is a rare opportunity to own a fully upgraded family home in one of Calgary’s most established executive communities. Book your private showing today! (id:57557)
225 - 375 Sea Ray Avenue
Innisfil, Ontario
The Much Sought-After Aquarius Building at Friday Harbour! This fully upgraded corner one-bedroom + den offers a bright southeast exposure overlooking the courtyard and pool, with stunning views of the Marina and Lake Club from the spacious balcony. High-end finishes throughout this modern unit. Enjoy luxury resort-style living with access to Friday Harbour's renowned amenities, including the boardwalk with boutique shops and restaurants, championship golf course, scenic nature trails, and year-round events. Whether you're looking for a weekend getaway or a full-time residence, Friday Harbour offers a unique waterfront lifestyle just an hour from Toronto. (id:57557)
49 Kerrigan Crescent
Markham, Ontario
Welcome to 49 Kerrigan Crescent, a spacious detached home in one of Markhams most coveted neighbourhoods. With 3,299 square feet above-grade living space (as per MPAC), 4 generously sized bedrooms, 3 bathrooms, a double garage, and a driveway that fits 4 additional cars, this property offers the space and layout to become something truly special. For families, this is a rare opportunity to plant roots in a community known for its top-ranked schools, family-friendly parks, vibrant dining, and easy access to Highways 404 and 407. For renovators and flippers, a golden opportunity - solid bones, a premium lot, and a location that commands attention. Whether you're dreaming of a forever home to make your own, or envisioning a high-return transformation in a high-demand market, 49 Kerrigan offers both charm and incredible upside. Come see it before it's gone! (id:57557)
Lot 13 Seagirt Rd
Sooke, British Columbia
Welcome to your slice of paradise in East Sooke — a stunning waterview lot offering the ultimate West Coast lifestyle. Perfectly positioned, this property showcases breathtaking panoramic views of Whiffin Spit, the tranquil Sooke Basin, and the ever-changing coastline beyond. Wake up each morning to the serenity of the ocean and end your days with spectacular sunsets lighting up the sky. Build higher up on the 1.67 acres for the maximum view available! Adventure is truly at your doorstep. Step directly onto the Galloping Goose Trail for endless biking and hiking adventures, or explore nearby favourites like Pike Road Trail and the historic Coppermine Trail, both offering incredible hikes through lush forest and coastal viewpoints. The East Sooke area is also known for its unique microclimate, bringing more sunshine and milder weather than many neighbouring parts of Vancouver Island — giving you even more opportunities to enjoy the outdoors year-round. Paddle, hike, ride, or simply relax while taking in the expansive beauty all around you. Whether you’re dreaming of a peaceful full-time residence or a getaway retreat, this property offers the perfect balance of nature, views, and adventure — all just a short drive from the amenities of Sooke Village and less than an hour to downtown Victoria. Rarely does a location blend privacy, accessibility, and breathtaking scenery quite like this. Come experience the magic of East Sooke living and the prestige of building your dream home on Seagirt Road with many other established homes and a beautiful community full of great neighbours. There's opportunities for volunteering (East Sooke Fire Hall), community garden, yoga and many other classes at the community hall including a parent-tot group! (id:57557)
535 Broadgreen Street
Pickering, Ontario
Welcome To This Rare, West Shore 4+1 Bedroom Home! Situated On A Corner Lot Overlooking Point Park & Walking Distance To The Lake, This Home Is One Of A Kind! Walk Out To Your Modern Deck From A Custom Kitchen W/ An Oversized Island. Beautiful Bam Door To Laundry W/ Garage Access. 4 Large Bedrooms & Prim Bedroom W/ Walk-In Closet and Ensuite. Fully Finished WIO Bsmt W Kitchen, Br & Gas Fireplace! Beautifully Landscaped W/ Natural Stone! Private Backyard Oasis!! (id:57557)
3, 8909 96 Street
Peace River, Alberta
This office space may be the perfect fit for your business. 722 sq feet, with a bathroom, this space contains 2 spacious offices and a third location that could be used as a reception area or, if need be, a third office. The asking price is $833.20 plus GST, which includes water, sewer, electricity, gas, taxes, and building insurance. The landlord will pay for all these costs and invoice the tenant for their portion based on square footage and adjusted at the year's end. Call today for this great opportunity! (id:57557)
908 - 28 Wellesley Street E
Toronto, Ontario
Cresford 5 Star Condo Living With Excellent Condition. Located Heart Of Downtown Near Yonge And Wellesley. Steps To Wellesley Subway Station, Universities, Colleges And Shopping. Hotel-Inspired Amenities With Outdoor Party & Bbq Area Fully-Equipped Gym & 24-Hr Concierge. Close To Subway (Wellesley), Bloor, Ut, Ryerson, University Health Network (Hospitals), Culture & Entertainment District. (id:57557)
3603 - 85 Wood Street
Toronto, Ontario
New Axis Condo by Centrecourt. A corner unit with 2 bedrooms, a study room, and 2 bathrooms, featuring a bright, open-concept floor plan with a large balcony offering stunning southwest city views. This unit includes beautiful CN tower view, plus access to premium amenities like a 6,500 sq ft fitness area and shared collaborative workspaces. Ideally located at Church and Carlton, just steps from TTC subway, Ryerson University, U of T, Eaton Centre, and a Loblaws across the street a perfect choice for vibrant downtown living. (id:57557)
214 Eagle Point
Canmore, Alberta
Eagle Point - Big Views! 214 Eagle Point is a stunning mountain retreat on the sunny side of Canmore. This exceptional home blends rustic elegance with modern comfort, offering breathtaking views and luxurious living across every space. Step inside to a soaring great room with stone fireplace, a gourmet kitchen and exotic hardwood floors. Large windows flood the space with natural light and frame the majestic mountain views. Enjoy the southern view from a gated wooden deck overlooking the Rocky Mountains. The rear yard backs onto an environmental reserve and offers a lush, green haven filled with evergreens, perfect for relaxing or entertaining under a clear blue sky. This home is more than a place to live—it's a lifestyle. Whether you're enjoying a cozy evening by the fire, cooking with a view, or soaking in the mountain air from your deck or enjoying your hot tub in the forest, this home offers the perfect blend of comfort, style, and natural beauty. (id:57557)
770 Rutland Road Unit# 401
Kelowna, British Columbia
Top-Floor Rutland Gem: 1 Bed + Den with Unbeatable Convenience! Discover this immaculate, top-floor unit in the heart of Rutland, Kelowna, BC offering a bright and sunny living space with a private balcony perfect for enjoying your morning coffee. This thoughtfully designed home features 1 bedroom plus a versatile den, ideal for a home office or guest space. Enjoy the ease of underground parking and convenient same-floor storage. Location is key here – you'll be steps from the YMCA, schools, bus routes, and all your shopping needs. Plus, this building welcomes pets, kids, and rentals, making it a truly flexible and fantastic investment opportunity or a perfect place to call home! (id:57557)
2 32792 Lightbody Court
Mission, British Columbia
*Stunning 3-Level Townhouse* in the Highly Coveted Horizons Complex. Beautifully upgraded Home impresses with Luxury finishes & Exceptional design. Soaring vaulted ceilings with a bright open-concept layout, a showpiece stone Fireplace, gleaming Granite Countertops, Stainless Steel appliances and with an oversized Breakfast Bar creating a space that feels both Stylish & Inviting. Gorgeous Tile work and rich Hardwood floors flow out to a private upper deck-perfect for morning coffee or evening unwinding. Upstairs features 3 spacious Bedrooms, a very convenient 2pc Bath on the main, while the lower level offers a private-entry to the 4th Bedroom Flex/Media/gym leading to your very own Backyard. This Home is Perfect for First-time buyers and Growing Families. Book your Showing Today!! (id:57557)
80 Wedderburn Drive
Okotoks, Alberta
Located on a quiet street in the growing community of Wedderburn, this brand new home by Anthem offers smart design, modern finishes, and room for your family to grow. The Laned 160 model features 1,448 sq. ft. of well-planned living space with 3 bedrooms, 2.5 baths, a bright neutral colour palette, durable LVP flooring, and a functional layout. At the back of the home, the kitchen includes a gas range, walk-in pantry, and plenty of prep space - ideal for everything from busy mornings to weekend hosting. The open-concept main floor connects the kitchen, dining area, and great room for a space that feels connected and comfortable. Upstairs, the primary suite features a walk-in closet and private 3-piece ensuite, with two additional bedrooms, a full bath, and laundry with washer and dryer included. With a side entrance and 9' basement, this home also offers flexibility for future development. Built with energy efficiency and quality construction in mind, and backed by new home warranty. Just steps from schools, parks, and future retail, Wedderburn is a community where families can settle in and feel at home. (Exterior render and interior photos are representative) (id:57557)
6332 Hewson
Red Deer, Alberta
Welcome to 6332 Hewson Avenue, a spacious and thoughtfully updated 5 bedroom home nestled in the heart of Highland Green. This versatile property offers both comfort and potential, featuring a renovated main floor with modern updates that include newer flooring, updated carpet, and a fresh, inviting aesthetic throughout. The upper level includes three well-sized bedrooms and a bright living and dining area that connects to a functional kitchen ideal for families or anyone seeking a move in ready space.The lower level offers an illegal suite with its own separate entrance, providing excellent flexibility. With two bedrooms, each with its own living area, this level is well suited for independent living. Both levels are equipped with their own laundry, adding convenience and privacy for everyone in the home.Outside, the fenced yard offers space for pets or kids to play, and rear alley access provides off street parking an added bonus in this established neighborhood. Located in Highland Green, you're close to parks, schools, the GH Dawe Community Centre, shopping, and transit. This is a fantastic opportunity to own a well-maintained and versatile home in a quiet, accessible Red Deer neighborhood with plenty of room to live, invest, and grow. (id:57557)
256 Sunmount Bay Se
Calgary, Alberta
Beautiful family home in the ever-popular community of Lake Sundance! Perfect location on a quiet cul-de-sac within walking distance of Fish Creek Provincial Park, local schools and of course, the Lake Sundance amenities! Enjoy strolls or bike rides through nature in Fish Creek Park on miles of paved pathways steps away from this home. Have a vacation every day, enjoying year-round activities including beaches, swimming, volleyball, basketball, tennis, picnic tables and BBQ pits, winter skating, hockey rinks & sledding. No hassle with long commutes or bus rides to school. Instead, the kids can walk to local schools from kindergarten through high school. Massive pie shaped lot invites you to enjoy your family time. Play or relax on the huge deck or roast marshmallows in the fire pit on a private stone patio. The kids will love playing in the tree house built in the canopy of a large mature tree. There is even room to park your R.V. with access from the back lane. The home offers loads of space for a growing family with 4 bedrooms & 3 full baths! Numerous upgrades over the years include most windows replaced, updates to the bathrooms, flooring, light fixtures and more. Gleaming hardwood flooring and a modern gas fireplace feature in the living and dining rooms. Large kitchen with classic oak cabinets, stainless steel appliances and a roomy eating nook with access to the back deck for convenient access to the BBQ! The lower-level walkout has a large family room featuring a wood burning fireplace flanked by built-ins. Den/bedroom and a FULL bath and laundry room complete this level. Upstairs has a massive Primary bedroom with loads of closet space and a full ensuite bath. 2 additional children’s bedrooms and a full bath. The basement is finished, adding a recreation room, den & lots of storage space. Come enjoy the lake life offered by this beautiful home and fabulous community! (id:57557)
178 Wolf Creek Park Se
Calgary, Alberta
**BRAND NEW HOME ALERT** Great news for eligible First-Time Home Buyers – NO GST payable on this home! The Government of Canada is offering GST relief to help you get into your first home. Save $$$$$ in tax savings on your new home purchase. Eligibility restrictions apply. For more details, visit a Jayman show home or discuss with your friendly REALTOR®. Exquisite & beautiful, you will be impressed by Jayman BUILT's "NEWPORT" model with SIDE ENTRY AND MAIN FLOOR FLEXROOM recently built in the up & coming community of Wolf Willow welcomes you into a thoughtfully planned living space featuring craftsmanship & design. Offering an open floor plan featuring outstanding design for the most discerning buyer! This highly functional floorplan boasts an elevated and stunning GOURMET kitchen with beautiful centre island with Flush Eating Bar & Sleek stainless-steel appliances including a French Door refrigerator with icemaker, Gas slide in range, Panasonic microwave and designer Broan hood fan insert flowing nicely into the adjacent spacious dining room. All creatively overlooking your wonderful Great Room with a bank of amazing windows inviting an abundance of natural daylight in. To complete this level you have a pantry and a main floor FLEXROOM that could be used as a MAIN FLOOR BEDROOM located at the rear of the home with a quaintly designated mud room heading out to your back yard along with a half bath, great for your main floor guest or family member. Discover the upper level where you will enjoy a centralized Bonus Room, full bath, convenient 2nd floor laundry and three sizeable bedrooms with the Primary Bedroom boasting a sizeable walk-in closet and full 4pc en suite. The lower level offers 3 pc rough in for future development and awaits your great design ideas - Enjoy the lifestyle you & your family deserve in a wonderful Community you will enjoy for a lifetime. Jayman's standard inclusions feature their Core Performance with 10 Solar Panels, BuiltGreen Canada standa rd, with an EnerGuide Rating, UV-C Ultraviloet Light Purification System, High Efficiency Furnace with Merv 13 Filters & HRV unit, Navien Tankless Hot Water Heater, BBQ gas line, professionally designed Birch Whisper Colour Palette, convenient side entrance, raised 9' basement ceiling height, Triple Pane Windows and Smart Home Technology Solutions! Enjoy living in this beautiful new community with nature as your back drop and trails within steps of your brand new Jayman BUILT Home. Located in an outstanding location in a vibrant new enclave with access to the Bow River, 80km of trails, playground and 9 acre 'Woof Willow' off-leash dog park. Situated close to the South city express ways and the popular new Township shopping area, Calgary's newest shopping destination, packed full of amenities, all while being tucked away from the everyday busyness. Welcome Home! (id:57557)


