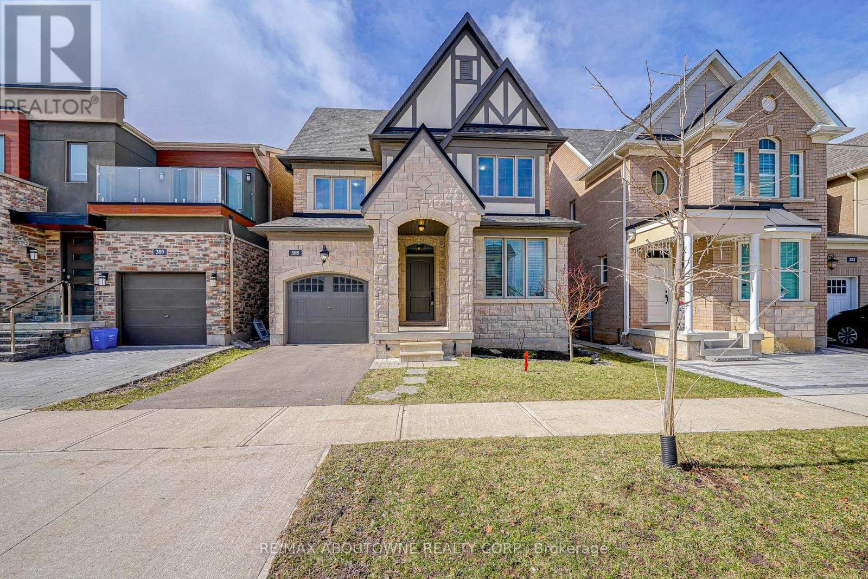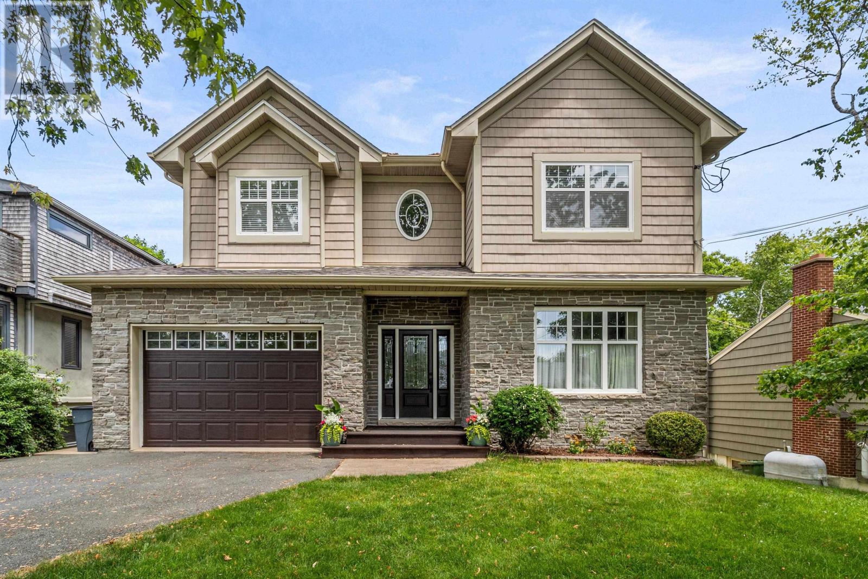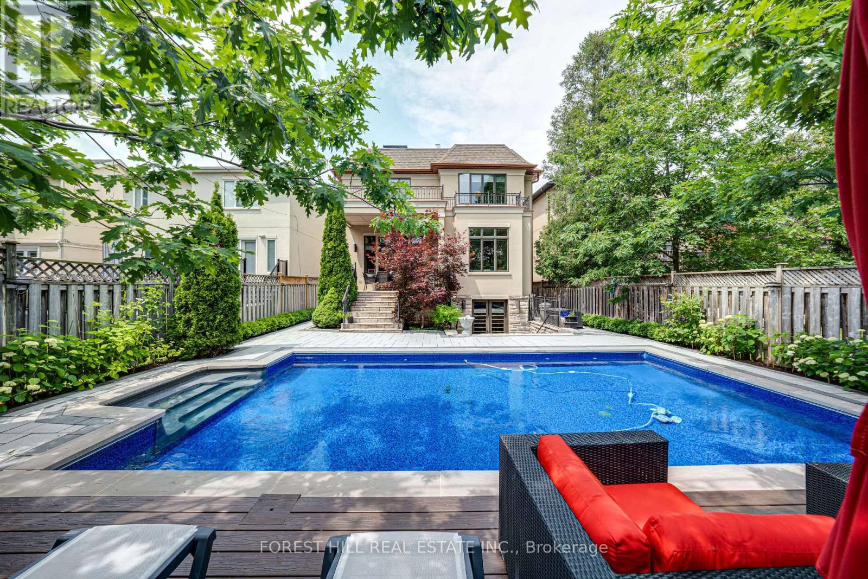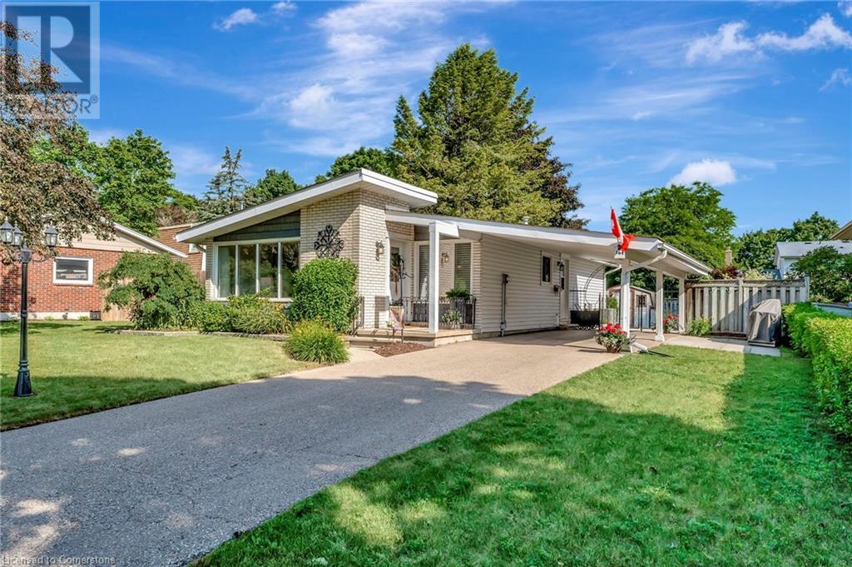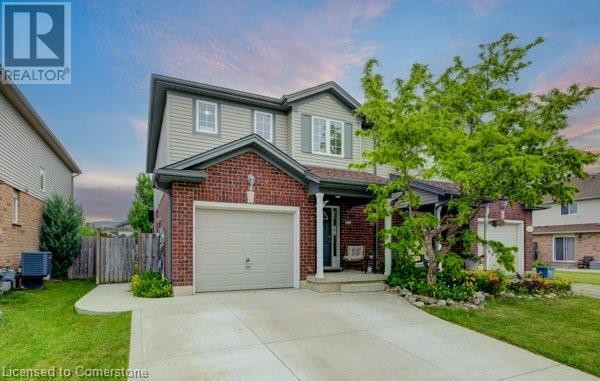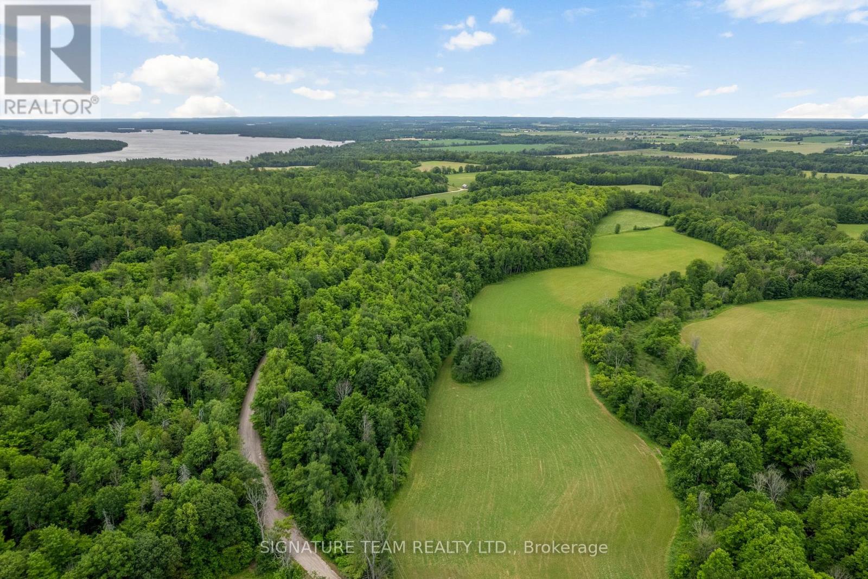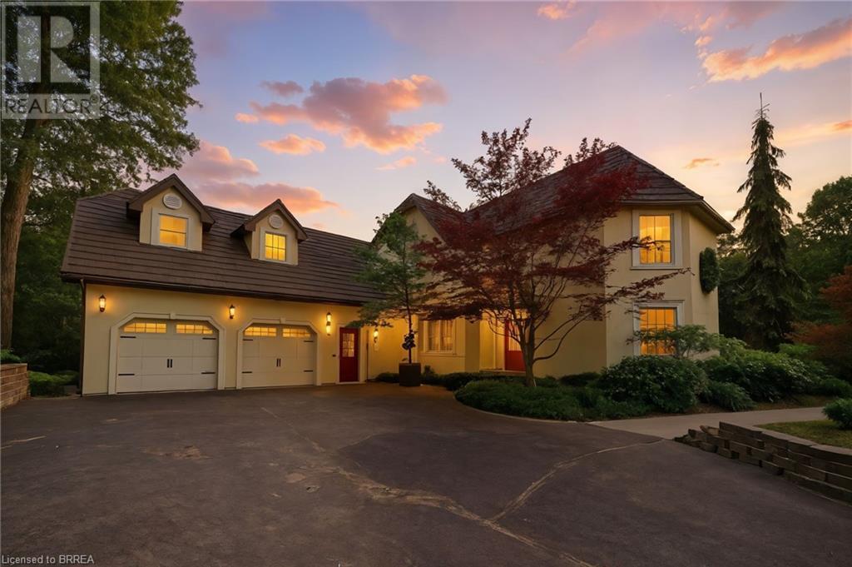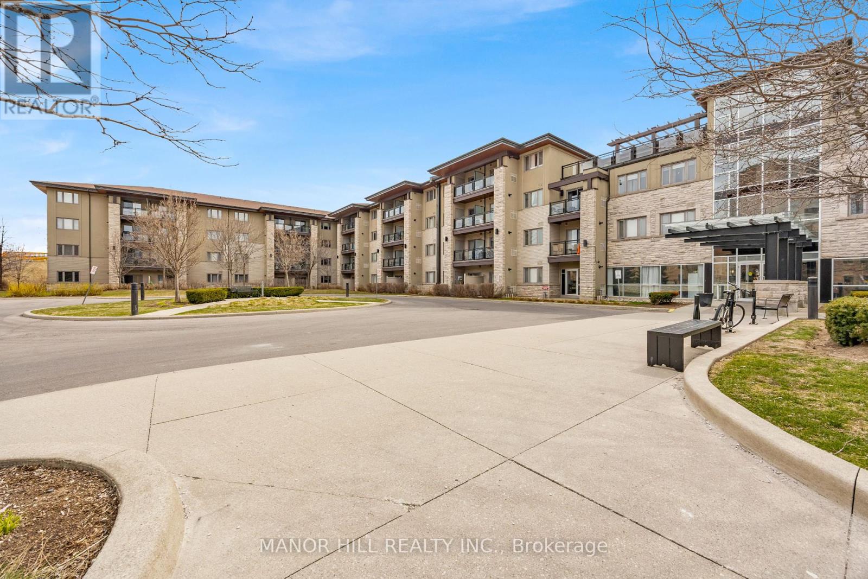385 Dahlia Trail
Oakville, Ontario
Stunning 2410 Sq Ft Detached Home Nestled On Quiet Street Of Preserve Oakville. Functional Layout With An Office. 9 Ft Ceiling On Main. Second Floor Features 4 Bedrooms, 3 Washrooms & Laundry. Tons Of Upgrades From Builder, Including: Kitchen Executive Package, Topline Tile & Hardwood Floor, Granite Countertops & Backsplash. Potlights & Chandelier On Mainfloor. One Minute Walk To Oodenawi Public School. White Oaks Secondary School With IB Program. Close To Shopping, Library, Sports Complex, Hospital, Highways & All Amenities. (id:57557)
Th 1 - 7 Watkinson Avenue
Toronto, Ontario
Bright and stylish corner townhome with parking and storage locker at Junction House! This spacious 2 bedroom townhome features direct laneway access while also enjoying the great building amenities- concierge, co-working space, gym, guest parking and sprawling rooftop. Generous Scavolini kitchen with integrated appliances and gas cooktop, hardwood throughout, living room with 20' ceilings, main floor powder room and 2 bedrooms upstairs, each with an oversized closet and great light. Automated blinds installed. BBQ right outside your front door! Storage locker and parking included with rent. (id:57557)
409 - 60 George Butchart Drive
Toronto, Ontario
Discover Modern Living In This Charming Condo Nestled In The Desirable Downsview Park Community. This Beautifully Designed Unit Features An Open-Concept Living Area That Seamlessly Connects To A Sleek Kitchen, Equipped With Quartz Countertops And Stainless Steel Appliances. The Spacious Bedroom Offers A Walk-In Closet, Semi-Ensuite Bathroom And Lots Of Natural Light. Step Out Onto Your Large Private Balcony To Enjoy Peaceful Mornings And Relaxing Evenings. Amenities Include 24-Hour Concierge, Gym, Party Room, Games Room, Rooftop Bbq, Lounge, Dog Washing Station And Visitor Parking. Located Close To Transit, Subway Stations, Downsview Park, Humber River Hospital, Costco And Several Grocery Stores And Restaurants. This Condo Combines Convenience And Comfort In A Vibrant Community. Don't Miss Out On Making This Delightful Condo Your New Home! (id:57557)
307 22575 Brown Avenue
Maple Ridge, British Columbia
MOVE IN NOW! This third floor corner unit in Edge 3 by Maclean Homes is ready for immediate occupancy. Over 1280 square feet of quality high end finishing with 8 foot ceilings and is the largest floor plan available. Pet friendly building, and this unit enjoys a large covered patio. The North-East corner offers cool comfort and privacy. Stone counters and wood floors throughout with a gleaming white kitchen and stainless steel appliances. Large living and dining room make this a great option for anyone downsizing from a larger home. Secure underground parking, walk to everything. You can own this home for just $2508 per month with a 2.89% interest rate for 3 years at Coast Capital (special financing arranged by the developer.) (id:57557)
3506 Orion Crescent
Mississauga, Ontario
Immaculate Detached Home on Premium Lot in Prime Erindale! Beautifully maintained 3-bath bungalow on a rare 51 x 133 lot with no sidewalk and an extended driveway. This immaculate home features hardwood floors, pot lights, crown moulding, and a cozy gas fireplace. The renovated kitchen offers quartz countertops, stainless steel appliances, custom cabinetry, and a bright, functional layout ideal for entertaining.The main floor includes a reimagined third bedroom, now a luxurious primary suite with his-and-hers walk-in closets and a spa-like 5-pc ensuite featuring a soaker tub and glass shower. Second bedroom and full 4-pc bathroom complete the level. Convenient laundry on both floors.The fully finished basement with separate side entrance includes a second kitchen, spacious rec room, third bedroom, 3-pc bath, storage, and separate laundry ideal for extended family or rental income.Recent upgrades include new windows throughout. Professionally landscaped yard with custom deck, privacy fencing, Wi-Fi controlled multi-colour pot lights, garden fountain, gas BBQ hookup, fire pit gas line, gutter guards, and smart irrigation system.Located steps from top-rated schools, parks, shopping, public transit, and just minutes to Credit River, trails, UTM, and Erindale GO Station. A true turnkey gem in one of Mississaugas most sought-after neighbourhoods! (id:57557)
3191 Oakview Road N
Mississauga, Ontario
Welcome to this gorgeous four bedroom, four bathroom home nestled in the highly sought-after Plum Tree Park School area, just minutes from the Lisgar GO Station and local shopping, all situated on a quiet child-safe court. With over 3200 sqft of beautifully designed living space, this home has been meticulously upgraded, featuring over $200,000 in premium enhancements. Step inside to discover rich hardwood flooring and LED lighting throughout the home, creating a warm and inviting atmosphere. The open concept design flows seamlessly, showcasing a chef's kitchen with Kitchenaid appliances and quartz countertops, perfect for cooking and entertaining. Custom blinds ensure both privacy and style in every room. The custom-built basement is truly a standout, offering a home cinema room, a wet bar, a game room, making it the perfect space of relaxation and entertainment. Enjoy the tranquility of your professionally landscaped backyard, which is fully fenced and extra deep which offers plenty of space. With no sidewalk and extra-long driveway, there's ample parking for your family and guests. The updated garage doors and front door both add a touch of modern curb appeal. This beautiful home can be rented furnished for an extra $300 per month with the furniture currently on the property. (id:57557)
318 - 1100 Briar Hill Avenue
Toronto, Ontario
Craving a Neighbourhood Vibe Without Leaving the Condo Budget Behind? Welcome to Briar Hill Towns where convenience meets community! This Beautifully Designed End Unit condo Townhouse offers over 1100 sq. ft of Modern Living Space, including a Private 250 sq. ft Rooftop Terrace, perfect for relaxing or entertaining. Step into this Bright and Spacious End-unit Townhome, where an Open-Concept Layout seamlessly connects the living, dining, and kitchen areas. With Two Generous Bedrooms, including a Sun-filled Primary featuring multiple windows, this home is as functional as it is stylish. Enjoy your own Outdoor Rooftop Terrace (yes, BBQ-friendly!) and take advantage of being just a 15-minute walk to TTC Line 1, close to schools, parks, and local amenities. Parking and Locker INCLUDED! Experience the best of both worlds condo convenience in a mature, family-friendly neighbourhood with top-rated school districts. This is more than just a home it's a Lifestyle. (id:57557)
2704 - 80 Absolute Avenue
Mississauga, Ontario
This bright and spacious 1-bedroom + den suite in the iconic Absolute Vision Tower offers a functional open-concept layout with 9-ft ceilings and a southeast exposure that floods the unit with natural light. Enjoy stunning views from the balcony, a modern kitchen with granite countertops, breakfast bar, ceramic backsplash, and ample cabinetry, plus sleek laminate flooring throughout. The large primary bedroom includes a generous closet, while the denalso with a closetcan easily serve as a second bedroom or office. Immaculately maintained and ideally located just steps from Square One, coffee shops, medical clinics, City Hall, the Living Arts Centre, and with easy access to highways and the future Hurontario LRT. Exceptional amenities include indoor/outdoor pools, gym, sauna, basketball and squash courts, theatre, party room, guest suites, and visitor parking. A must-see opportunity in the heart of Mississauga! (id:57557)
959 Cherry Court
Milton, Ontario
Brand New, move-in Ready spacious & professionally finished 2 bedrooms & 1 washroom legal Basement with Seperate Entrance. Complete privacy, Sound proof, huge windows in each room, living & family. High end spacious kitchen with Pantry closet, Pot lights, S.S appliances, Separate Laundry & Laminate Flooring - all carpet free living. Close to all amenities, Milton Hospital, school, parks shopping plazas, and much more!! (id:57557)
259 Silverthorn Avenue
Toronto, Ontario
Welcome to 259 Silverthorn Avenue, a bright and spacious semi-detached "duplex" just north of St. Clair in the vibrant Weston-Pellam Park neighbourhood. Full of charm and character, this home was originally designed with two kitchens, offering excellent flexibility for multi-generational living, rental income, or use as a single-family home. The second kitchen currently serves as a home office or third bedroom, adding to the home's versatile layout. A functional floor plan and large backyard enhance its appeal for a range of lifestyles and investment opportunities. Recent upgrades include a new roof (new shingles, base plywood, and waterproof layer - 2024), offering peace of mind and long-term durability. With the 512 St. Clair streetcar steps away and easy access to Keele and Rogers buses, transit is a breeze. Surrounded by parks, schools, and local amenities, this property offers a unique combination of character, comfort, and convenience in Torontos west end. (id:57557)
99 Benhurst Crescent
Brampton, Ontario
Move-in ready and offering more than 3,500 sq. ft. of living space, this meticulously maintained 4-bedroom detached home includes approx. $160,000 in premium upgrades. Only 3 years old, built by Townwood homes, it features a double car garage and a finished 2-bedroom legal basement with an additional private room, full kitchen, and washroom ideal for extended family or rental income. Designed for comfort, style, and flexibility, this home is perfect for families and investors.The home enjoys an ideal northwest-facing orientation with natural light throughout the day. The kitchen and primary bedroom are positioned in directions often preferred for their sense of balance and comfort.The main floor features 9 ft ceilings, upgraded flooring and tiles, a modern kitchen with upgraded cabinetry, screwless wall plates, and a rare walk-in pantry. All bedrooms include custom closet organizers, and the primary bedroom features a coffered ceiling raised to 9 ft, adding a refined touch. A convenient second-floor laundry room enhances everyday comfort. The primary bedroom offers a custom ensuite layout, and custom blinds on all windows provide a clean, polished look.The legal basement has a separate side entrance, full kitchen, dedicated laundry, and flexible space ideal for income or multigenerational living. The additional private room with its own kitchen and washroom is perfect for remote work or guest use.Outside, enjoy professionally finished concrete at the front, side, and rear, a landscaped garden bed, and a built-in BBQ gas line for easy entertaining. The no-sidewalk lot allows for more parking, and the garage comes with custom shelving and an EV charger, combining practicality with modern lifestyle needs. (id:57557)
2551 Sherwood Street
Halifax, Nova Scotia
Welcome home to the West End! Walk to the Armdale for super and enjoy the access to shopping churches and schools. Forget the commute, this home is a quick drive to downtown and easy access to highways. The backyard is a gardeners dream and a great space to entertain with a large deck and hot tub. There is also parking for two cars off the street and a large backyard shed and storage below the deck. Home has heat pump for heating/AC as well as in floor heat. The primary bedroom is amazing with a huge walk-in closet and steam shower and huge windows over looking the landscaped backyard. Also the unique porch is a great spot for an afterwork glass of wine. This one wont last, book your showing today! (id:57557)
7a Shaw Crescent
Halifax, Nova Scotia
Welcome to 7 Shaw Crescent in the popular Armdale/Fleming Heights neighbourhood. The moment you walk in, youll be greeted by an open-concept layout featuring 9-foot ceilings, hardwood floors, and clean mouldings throughout. The kitchen flows perfectly into the formal dining area and family room, which includes a propane fireplace and built-in shelving. Just off the kitchen is a private, partially covered deck that can be enjoyed year-round. The main floor also provides access to your built-in 1.5-car garage. Upstairs, youll find four bedrooms, including a primary with a 5-piece ensuite, a large walk-in closet, and a walk-out balcony overlooking the trees. Theres also a full bathroom and a second-floor laundry. The lower level has two additional bedrooms, a full bathroom, and a large rec room thats great for family or guests, with walkout access. Other features of this home include a central vacuum system and heat pumps for year-round comfort. This home offers practical living in a quiet, established neighbourhood just moments from the Northwest Arm and less than 10 minutes to downtown Halifax. Dont miss your opportunity to call 7 Shaw Crescent home. (id:57557)
335 Powers Road
Whites Lake, Nova Scotia
Introducing 335 Powers Road a beautifully upgraded split-entry home just 20 minutes from Bayers Lake and Halifax, offering the perfect balance of country privacy and city convenience. This 4-bedroom, 4-year-young home sits on a spacious, fully landscaped lot and is ideal for families looking for space and a true turn-key option. Step inside to a bright tiled entryway leading to an open-concept main level. The kitchen features quartz countertops, a walk-in pantry, and an island that overlooks the dining and living areas. Stay cozy with a charming wood-burning fireplace in the winter, and cool all summer with energy-efficient heat pumps! Off the dining area, enjoy a beverage on your private patio and expansive backyard. This level also includes a spacious primary bedroom with ample closet space and a stylish 3-piece ensuite, plus two additional bedrooms and a modern full bath with a floating quartz vanity. Downstairs offers a large rec room perfect for entertaining, a tiled laundry room, a generously sized fourth bedroom, and a newly renovated bathroom with a sleek soaker tub. This level also provides access to the heated, wired single-car garage, adding year-round convenience. This upgraded Ramar model includes numerous extras and still benefits from 3 years remaining on the 7-year home warranty. Extensive landscaping and underground drainage including hard rock fill and topsoil prep add long-term value and peace of mind. If you're looking for newer construction without the wait, 335 Powers Road is the one to see! (id:57557)
18b 9 Laurelcrest Drive
Eastern Passage, Nova Scotia
9 Laurelcrest Drive is a lovely semi detached split entry home located on a quiet street in a well established neighbourhood. The home features 3 bedrooms, and 1 1/2 baths. The bright kitchen features oak cabinets, centre island and pantry as well as direct access to the large back deck. The home is well maintained with beautifully landscaped gardens, planter boxes and flowering shrubs. The fully fenced backyard features a shed to keep all your gardening tools and a raised clothesline accessed from the deck. This family friendly home is located near schools, parks, many recreational trails and beaches. This home is a must see! (id:57557)
669 Bedford Park Avenue
Toronto, Ontario
Welcome to 669 Bedford Park Avenue A Sophisticated Custom Residence in Prestigious Ledbury Park Set on a beautifully landscaped lot in the heart of coveted Ledbury Park, this exceptional custom-built home is a masterclass in refined living. Designed by renowned architect Lorne Rose, this 4+1 bedroom, 6 bathroom estate showcases elegant craftsmanship and luxurious functionality across every level. Boasting a classic layout with 10-foot ceilings on the main floor, the home is bathed in natural light and offers grand proportions throughout. The heart of the home is a stunning gourmet kitchen featuring custom cabinetry, granite countertops, an oversized island, and premium Thermador and Bosch appliances. The kitchen flows seamlessly into an expansive family room with a gas fireplace and custom built-ins perfect for entertaining. A standout main floor office with rich wood cabinetry offers an ideal space to work or unwind. French doors at the rear open to a private backyard oasis complete with a heated saltwater pool by Seaway Pools, an interlocking stone patio, and lush, professional landscaping perfect for outdoor dining and relaxation. Upstairs, the luxurious primary suite includes vaulted ceilings, a spa-inspired ensuite, and a custom walk-in dressing room. Three additional bedrooms each have walk-in closets and private ensuite baths. The walk-out lower level enhances comfort and versatility with radiant heated floors, a large recreation room with wet bar, oversized mudroom, and a fifth bedroom with ensuite ideal for guests, a nanny suite, or gym. Located on a quiet, tree-lined street, steps from top schools, parks, boutique shopping, and transit, 669 Bedford Park Avenue is a rare offering of timeless sophistication and exceptional design in one of Toronto's most prestigious communities. (id:57557)
369 Inchiquin Street
Thunder Bay, Ontario
Charming Bungalow with Huge Backyard! This 2 bedroom bungalow offers comfort, space, and functionality throughout. The bright open-concept layout features a modern kitchen with center island and included appliances - perfect for easy living and entertaining. Two main floor bedrooms and a sleek 3-piece bathroom provide ideal everyday comfort. Downstairs, the fully finished basement impresses with a spacious rec room, second 4-piece bathroom, and flexible space for a home office or guest area. Central air and hot water on-demand add year-round convenience. Step outside to a massive backyard with a finished deck - your new favourite summer spot for BBQs or relaxing. All of this just minutes from shopping, dining, and everyday essentials. Visit www.neilirwin.ca for more information. (id:57557)
1305, 788 12 Avenue Sw
Calgary, Alberta
This beautifully maintained 1-bedroom, 1-bathroom condo offers a bright, thoughtfully designed living space in a vibrant and convenient neighbourhood. Pride of ownership is evident throughout, while fresh updates – new flooring, waterfall quartz countertops, and fresh blinds – bring a sleek, contemporary feel. The open-concept layout is enhanced by floor-to-ceiling windows and nine-foot ceilings, creating an airy, inviting atmosphere in the spacious living room. A built-in desk provides a dedicated workspace, while the in-suite laundry room offers extra storage. This unit comes with an additional storage locker in the building for even more convenience. The private west-facing balcony is the perfect spot to unwind, with glimpses of The Rocky Mountains adding to the charm. Stay comfortable year-round with air conditioning, and enjoy the perks of titled underground parking, including a car wash bay to keep your vehicle looking its best. Located in a vibrant neighbourhood just one block from Safeway and surrounded by shops, restaurants, and parks, this condo offers the perfect balance of comfort, style, and convenience. (id:57557)
364 Boxbury Drive
Waterloo, Ontario
Nestled in the heart of one of Waterloo's most desirable neighbourhoods, this lovingly maintained 3 bed, 2 bath bungalow is hitting the market for the first time in 53 years! Originally built by the current owners as they awaited the arrival of their first child, this home is filled with warmth, history and pride of ownership. Step inside to find an updated oak kitchen with quartz countertops and built-in cabinetry, perfect for home chefs and entertainers alike. The fully finished basement features a fantastic bar - complete with matching stools! Ideal for hosting friends and family, two separate areas that can be used for either office or gym spaces, additional storage, laundry/mechanical room and a spacious second bathroom. Outside, enjoy the peace and privacy of a fully fenced yard, plus two generously sized sheds for all your seasonal storage needs and let's not forget the large patio of interlock stone suited for family BBQ's or evening parties well lit by the coach lamps. Located unbelievably close to all amenities in the mature and highly sought-after Lexington/Lincoln Village, this home is the perfect blend of comfort, charm and community. After 53 wonderful years, the keys are ready for a new chapter. Will it be yours? Book your private showing today as this fantastic property won't last long! (id:57557)
160 Brenneman Avenue
Baden, Ontario
Welcome to 160 Brenneman—a FREEHOLD, NO FEES, AAA+ rated gem that's everything a growing family needs! This beautifully landscaped property offers LOT, LOCATION, and LAYOUT in one perfect package, making it the ideal starter home. Nestled on a quiet crescent just steps from a playground and scenic walking/bike trails, it’s a kid-friendly haven in a truly family-focused neighbourhood. Step into the bright and welcoming foyer that opens up to a spacious open-concept main floor, perfect for today’s modern lifestyle. The heart of the home features 3 generous bedrooms and 2 well-appointed bathrooms, including a luxurious 4-piece main bath with a soaker tub and separate shower—your own private spa retreat. The kitchen walkout leads to a 15' x 14' deck overlooking a fully fenced backyard, ideal for hosting BBQs, playdates, or enjoying a peaceful evening under the stars. Upstairs, the primary bedroom impresses with elegant double-door entry and a large walk-in closet. Downstairs, a cold cellar offers extra storage space. Stay cool in the summer with central air conditioning, and enjoy the convenience of an attached garage with interior access plus a double-wide concrete driveway. And when it comes to location—it’s unbeatable. Just 10 minutes to Kitchener-Waterloo with easy access to expressways, schools, golf, trails, parks, and all your essential shopping. Don’t miss your chance to make this incredible home at 160 Brenneman yours! (id:57557)
20 - 19 Lake Street
Grimsby, Ontario
Style. Sophistication. Serenity. Live in luxury at the exclusive Mariner Bay Estates waterfront community in Grimsby! Nestled in a private, resort-like enclave and built by esteemed quality builder Gatta Homes. This executive end unit townhome includes a deeded boat slip and showcases timeless craftsmanship, premium upgrades, and stunning marina views on the water's edge of Lake Ontario. Over 2,500 square feet of exceptionally finished space on 3 levels. The main level welcomes you into a spacious foyer with 10 ceilings, dual direct access into the garage with the second door leading into a finished workshop and adjacent 2 piece bath. Beautiful staircases or your own private elevator will take you to each floor. The second floor is designed for entertaining with its open concept design with 9 foot ceilings in both living and dining spaces along with a gas fireplace and sliding patio doors leading out to a large terrace overlooking the marina. The chef-inspired kitchen with high-end appliances, granite counters, and an oversized island is simply wonderful! A butlers pantry connects to a flex use space - dining room, den, or home office - whatever works best for you and your lifestyle. It opens to a private rear patio offering another great place to relax and unwind. A second powder room conveniently completes this level. Being an end unit, you'll love the extra windows on the bedroom level - also with high ceilings throughout. Fabulous primary suite with Juliette-plus balcony, lots of closet space and 5-piece ensuite with soaker tub, double sink vanity and separate shower - you'll feel like you're away for a day at the spa - everyday! Lovely guest bedroom with 3-piece ensuite, Juliette balcony and a super convenient large laundry closet complete this floor. Ideally located between Toronto and Niagara's top wining and dining establishments, this one-of-a-kind waterfront residence offers an elevated lifestyle that's sure to keep you happy for years to come! (id:57557)
90 Broome Road
Whitewater Region, Ontario
Welcome to a stunning 5-acre parcel of land, a rare gem that combines natural beauty and modern amenities, perfect for building your custom dream home. This newly developed property features a open space that has been cleared and mature trees, offering both privacy and picturesque surroundings. Nestled among the trees, you'll find an ideal building sites that provide serene views and a tranquil atmosphere, allowing you to immerse yourself in nature. The land is thoughtfully equipped with a newly drilled well, ensuring a reliable and pure water source for your future home. Additionally, hydro is already installed, making it easy to connect to utilities and start your project without delay. This property is currently conditional upon severance and survey, presenting an exciting opportunity. The diverse landscape allows for ample outdoor activities, from gardening to hiking, and offers a perfect backdrop for outdoor living spaces. Whether you envision a cozy retreat surrounded by nature or a grand custom home that blends seamlessly with the landscape, this 5-acre parcel is a blank canvas waiting for your vision. Don't miss your chance to explore this exceptional property schedule a visit today and start planning your dream home in this idyllic setting! (id:57557)
17 Lee Arn Court
Lynedoch, Ontario
Welcome to this beautifully updated estate home on over half an acre in the quiet community of Lynedoch, just minutes from Delhi. Set on a private cul-de-sac and perched on a hill, this 3,265 sq.ft. residence offers exceptional living space along with a detached 740 sq.ft. guest house and a stunning in-ground pool (2022). Built in 1992, the home has been extensively upgraded and meticulously maintained. The grand foyer with a circular staircase sets an elegant tone. The formal living room features hardwood flooring, a custom colonial mantel, and gas fireplace. A chef’s kitchen includes JennAir appliances, granite counters, and a bright breakfast area with patio walk-out. The spacious family room boasts cathedral ceilings and skylights, while a main floor office offers high-speed internet access, perfect for working from home. A powder room and main floor laundry complete the level. Upstairs, the octagonal master suite is a private retreat with high ceilings, a gas fireplace, and a renovated five-piece ensuite with a double vanity, large glass shower, and whirlpool tub. A private guest wing above the garage includes two additional bedrooms. The detached guest house is fully equipped with its own furnace, A/C, and a three-piece bath—ideal as an in-law suite, Airbnb, or home office. The gated property features mature gardens, patios, a pergola, and a large driveway with extra parking beside the oversized double garage. Major updates include a steel roof (2010), stucco exterior (2017), windows (2015, 2017), hardwood floors (2022), epoxy garage flooring (2013), and updated fireplace and mantel (2014). Additional features: Miele washer/dryer (2013), fridge (2017), dishwasher (2017), microwave/convection oven (2014), water softener (2013), UV light and filter (2018), cistern (2013), well pump (2019), irrigation (2017, 2019), central vac (2021), and water heater (2019). A truly move-in-ready home with luxurious features in a peaceful setting. (id:57557)
330 - 570 Lolita Gardens N
Mississauga, Ontario
Beautiful North Facing Suite Featuring 9Ft Ceilings, Balcony W/Gas Line For BBQ. Interior Upgrades Incl. Wide Plank Laminate Flooring, Crown Mouldings Throughout, An Oversized Breakfast Island With Plenty Of Storage! Gourmet Kitchen W/ All Upgraded S/S Appliance, Granite Counters & Tiled Backsplash. Open Concept Plan To Living. Primary Bedroom W/4 Pc. Ensuite & W/In Closeout. 2 Premium, Side By Side Parking Spaces**. 1 Large Storage Locker On Same Flr. In An Exclusive Low Rise Buildings. This Luxury 4 Storey Building Offers The Following Amenities; 2 Rooftop Terraces, Plenty Of Visitor Parking, Fitness Room, Party/Meeting Room. Located In A Tranquil Neighbourhood With An Exquisite Courtyard. Minutes To Downtown Toronto/Square One & Port Credit. Walk To Parks, Daycare, Schools And Shopping, Go Station, 403/427/QEW Moments Away. Situated In A Beautifully Designed Low Rise Building By Vandyk. *****Two Premium Side By Side Parking Spaces***** (id:57557)

