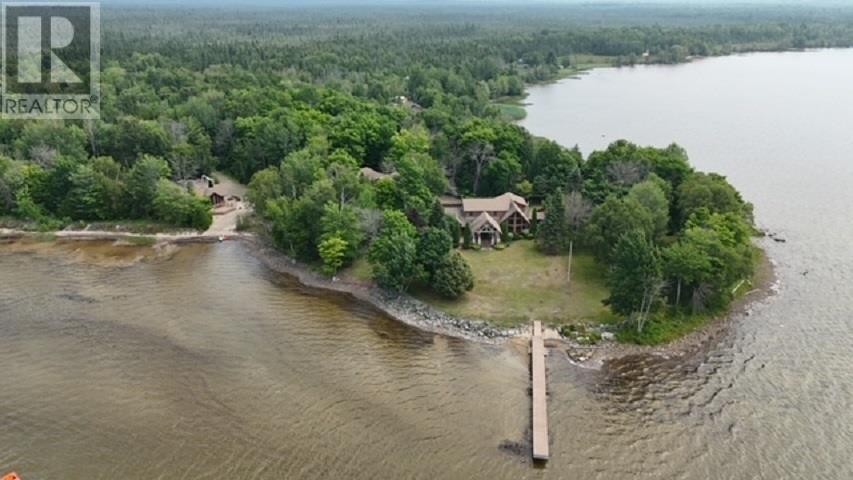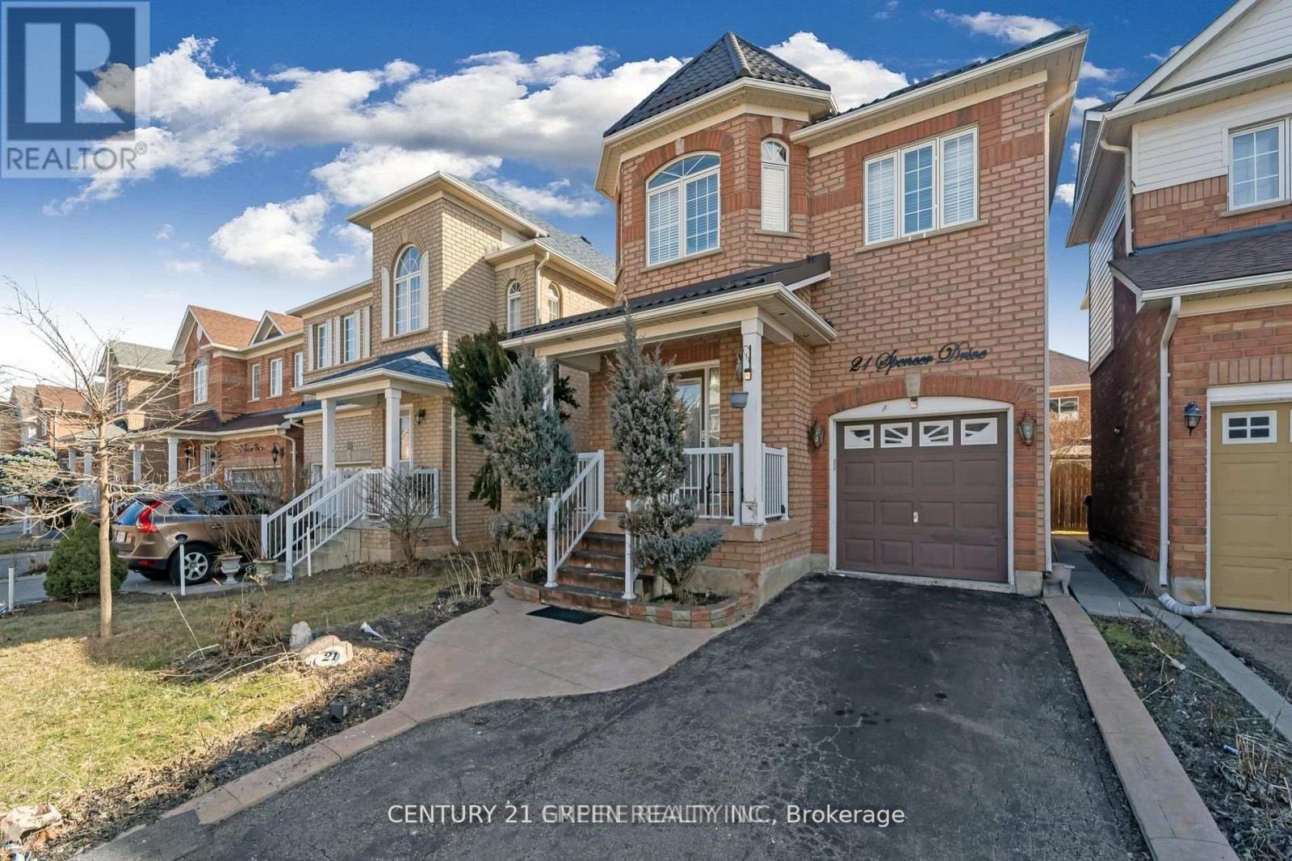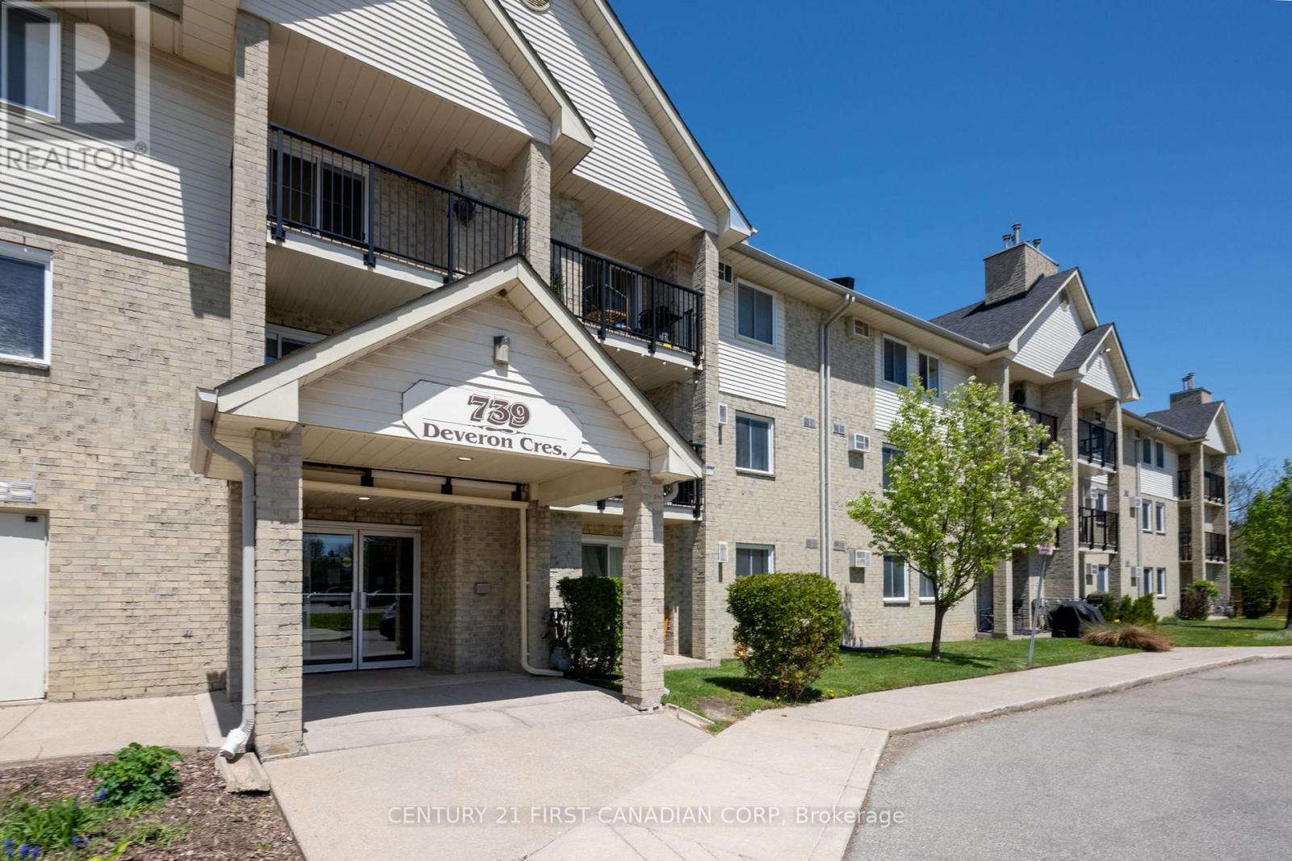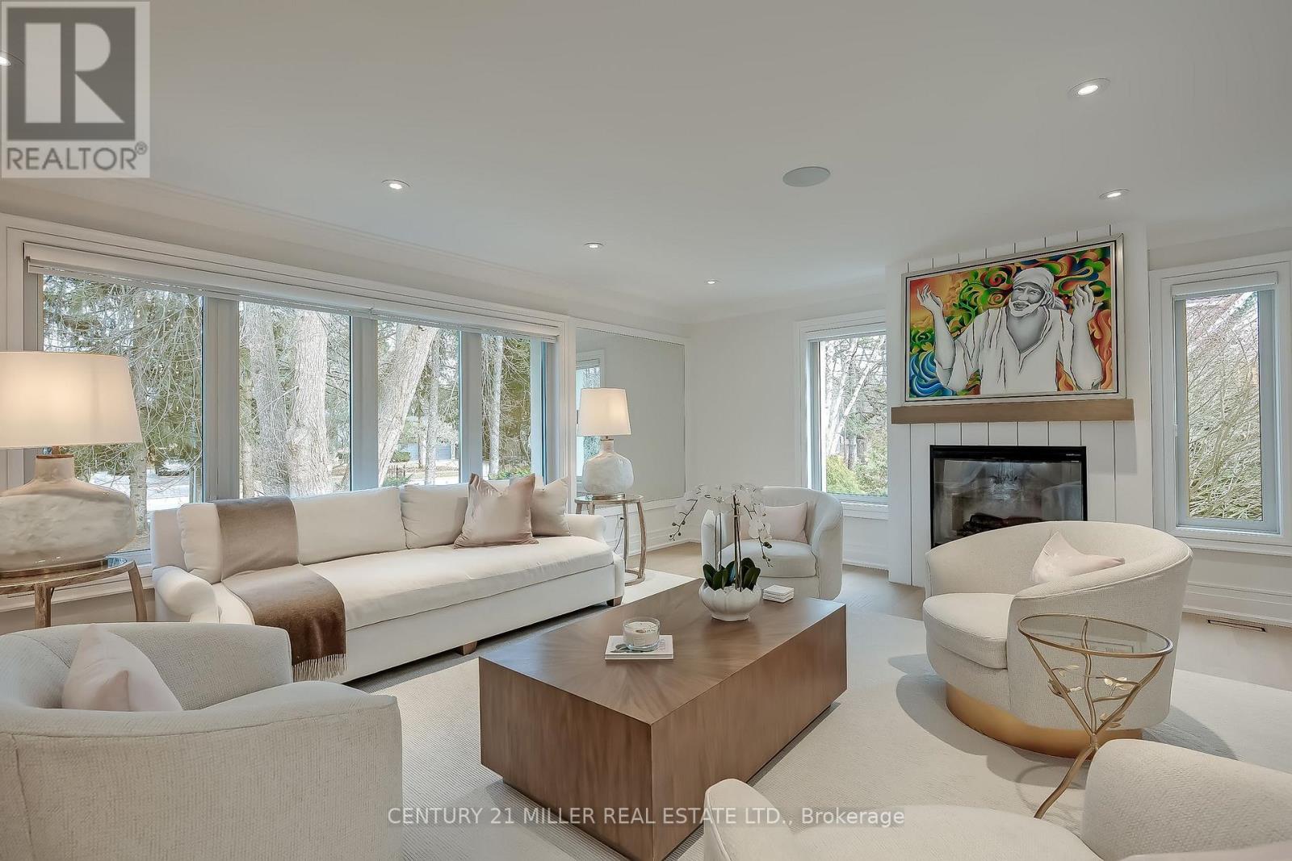102 Sydenham Street
Brantford, Ontario
Welcome to this charming bungalow located in the Terrace Hill neighbourhood, offering 2 bedrooms and 1.5 bathrooms. Thoughtfully updated and well-maintained, this home features a detached single-car garage and parking for four vehicles. The exterior features a fresh coat of paint (2025) and a new roof over the addition (2025). A large back deck with a gazebo offers a great space for entertaining, while mature trees provide shade and a sense of privacy. Inside, the home showcases hardwood flooring in the main living areas and bedrooms, with durable vinyl flooring in the kitchen, bathrooms, and laundry area. The open-concept living room is warm and inviting, complete with a natural gas fireplace, LED pot lights, and space for a dining area. The kitchen is both functional and stylish, offering ample cupboard and counter space, a double sink with pendant lighting, and a modern backsplash (2023). Both bedrooms are generous in size with large windows and closets. The main bathroom includes a new vanity, LED lighting, and a stand-up shower with a glass shower door. The main floor is complete with a powder room and mudroom/ laundry space with backyard access which adds practicality to the layout. This is a beautifully updated home in a quiet and convenient neighbourhood—perfect for first-time buyers or those looking to downsize. (id:57557)
3 Crawford St
Bruce Mines, Ontario
Large 1.22-acre property encompassing five lots. Prime location just steps from Lake Huron, the town, and all amenities. The lot has water, sewer, hydro, and gas at the lot lines. Perfect for building your dream home or subdividing for additional development. (id:57557)
545a Mission Rd
Goulais River, Ontario
Welcome to Camp David! 545 A Mission Road, Goulais River, ON This one-of-a-kind private peninsula off Mission Road offers almost 1000 feet of waterfrontage and over 180-degree views of Lake Superior. The sandy shoreline extends far out into the bay for excellent swimming and watersports. This property has plenty of room for the whole family or any camp connoisseur. The main house boasts 2 primary suites, each with their own ensuite bathroom and walk in closet. The open concept layout is great for entertaining and features a large living room with a beautiful floor to ceiling stone fireplace (propane). From there, enter the dinning room, kitchen and separate family room, all offering gorgeous waterfront views. Patio doors lead out to a large timber framed covered deck that is sure to impress. Around the corner you will find a his and hers change room station complete with an outdoor shower. Up the stairs in this custom home, you will find an additional 3 bedrooms, 2 full bathrooms and a loft bonus room. Just outside the main floor laundry room is the double attached garage. The large guest house sits above the oversized 30x30 detached garage. This separate building includes an additional 2 car garage for all your boat and water sports needs. Up the stairs will lead you to a partial kitchen, living room, full bathroom and 2 large bedrooms. A short walk away you will find a stunning screened outdoor gazebo. This oasis is complete with a wood burning fireplace and a full outdoor kitchen. The building is an entertainer’s dream! Wrap around deck included! The grounds of this property are fully landscaped featuring mature trees, large grassy areas and a full-size tennis court. We can’t forget the 120 ft. composite dock! Come and check out this incredible oasis to fully appreciate its beauty! (id:57557)
350 Mission Rd
Goulais River, Ontario
Lovely country home or cottage with garage just a short 20 minute commute to the Sault in "highly sought after location". 2 bedrooms, 1 bathroom and nice front porch. Super nice 2.64 acres of land with a small creek. Home has 200 amp service, well, and septic. Major overhaul in 2025. Won't last long. (id:57557)
3800 60 Street Nw
Salmon Arm, British Columbia
Welcome to your private sanctuary in the desirable Gleneden area of Salmon Arm! Nestled at the end of a beautifully landscaped driveway, this exceptional 6-acre property offers complete privacy, lush surroundings, and views of Shuswap Lake, Larch Hills, and Mount Ida—with no homes, power lines, or roads in sight. The 3 bed/2.5 bath main home is designed to bring nature in, with soaring ceilings, skylights, and a dramatic wall of living room windows that flood the space with light and frame stunning lake and mountain views. Sliding glass doors from the family room area and primary bedroom connect to the views, gardens and forest, offering seamless indoor-outdoor living. The main floor also features the spacious kitchen offering granite countertops, abundant cabinetry, a roll-out freezer, and a walk-in pantry—ideal for entertaining or daily life, a huge laundry room, cozy office/den, a 2pc bath, and a generous primary suite with beautifully appointed 5 pc ensuite and walk in closet. Heading upstairs you will find a unique catwalk-style balcony that overlooks the living area below, creating a dramatic architectural statement while maintaining connection and openness throughout the home, 2 generously sized bedrooms and a 4-piece bathroom, making it ideal for family or guests. Another standout bonus is the 2 bed/1 bath carriage house above a 3-bay garage, complete with a full kitchen, laundry, and private entrance—ideal for guests, and extended family. Enjoy over a kilometre of private woodland trails right on your property, with nearby access to Siphon Falls and Fly Hills. A spacious 3-bay garage offers ample room for vehicles, storage, and workshop space. This rare Gleneden offering combines privacy, elegance, and a deep connection to nature—just minutes from town. Don’t miss your chance to own a true piece of paradise in the Shuswap. (id:57557)
#29 1030 Chappelle Bv Sw
Edmonton, Alberta
Stunning CORNER unit townhouse with spectacular view + 1,700sqft! This 3 level unit includes 3 bedrooms, 2.5 baths, DOUBLE ATTACHED GARAGE, fenced YARD, PATIO & EXPANSIVE POND FACING BALCONY in prestigious Chappelle. You'll appreciate the open kitchen /w island, granite countertops, stainless steel appliances & pantry. Dining & bar area are perfect for entertaining! Lounge in the generous living room /w sliding doors leading to the west-facing wrap around balcony, perfect for evening sunsets! The bedroom level features convenient upstairs laundry. Relax in the spacious primary suite, offering ample room for a king bed, walk in closet as well as 4 pc ensuite with pond & tree views. This well-maintained home also includes upgraded lighting & fixtures. Mosaic Vista is across the street from the vibrant Chappelle Gardens Residents Association with splash park, hockey rink, basketball, pickleball court & many events! Walk to groceries, restaurants, daycare, spa, golf, transit and so much more. Welcome Home! (id:57557)
204 9108 Mary Street, Chilliwack Proper West
Chilliwack, British Columbia
The Flora! This 2 bdrm 2 bathroom CORNER unit w/recent professional paint, newer vinyl plank flooring throughout most of the home, updated carpet in the 2nd bdrm. Other features include open concept floorplan, large kitchen with island, stainless steel appliances incl. 2 year old fridge & microwave & under cabinet lighting. Crown molding throughout most of the unit. 2 spacious bedrooms with large windows, incl extra windows in the primary, walk in closet & walk in shower. New HW tank in 2023. The home boasts 9 ft ceilings, the sunny living room has a cozy fireplace, other features incl., a spacious covered deck (122sf) with mountain views, additional storage locker & 1 covered parking. Pet friendly building. Conveniently located close to the hospital, shopping, restaurants and more! (id:57557)
21 Spencer Drive
Brampton, Ontario
Welcome Home! Discover this meticulously maintained gem in Brampton's sought-after Fletcher's Meadow. This spacious,full-brick detached home features 3+2 bedrooms and 3.5 baths, including a fully finished basement with a separate entrance ideal as an inlaw suite or income opportunity. Step inside to a welcoming living and dining room that flows seamlessly into a cozy family room with a gas fireplace. The kitchen has been beautifully upgraded with brand-new quartz countertops, a matching quartz backsplash, and a sleek stainless steel double sink and faucet. Pot lights brighten the entire main floor, while the breakfast area offers a walkout to a large deck, perfect for summer BBQs. Upstairs, the luxurious primary suite boasts his and hers closets and a spa-like 4-piece ensuite. Two additional generously sized bedrooms and a modern 4-piece bathroom complete the second level. The lower level features a shared laundry room, adding extra convenience. Enjoy peace of mind with a low-maintenance metal roof. Located just minutes from the Mount Pleasant GO Station for easy commuting, this home is also surrounded by reputable schools, grocery stores, places of worship, and the Cassie Campbell Community Centre, offering ample recreational options for the whole family. This home truly offers the best of comfort, convenience, and community come see it for yourself! (id:57557)
203 - 739 Deveron Crescent
London South, Ontario
Welcome to this bright and spacious 2-bedroom, 1-bath condo in desirable South East London conveniently located near highway access, Victoria Hospital, grocery stores, and recreational facilities. This south-facing unit is filled with natural light and features a generous living room warmed by a cozy gas fireplace. The updated galley kitchen boasts new flooring, under-cabinet lighting, and newer appliances. Both bedrooms are well-sized with ample closet space. Enjoy the convenience of in-suite laundry and abundant storage throughout. Condo fees include water, and the unit comes with two open parking spots a rare find! Enjoy the community pool and cool off this Summer! (id:57557)
25090 Dundonald Road
Southwest Middlesex, Ontario
Unfinished Farmhouse on approx. 25 acres with Spring-Fed Pond and Farmland Potential an Incredible Opportunity to own a piece of countryside! This 29-year-old unfinished farmhouse with 3+2 bedrooms, 1+1 kitchen and lots of space, 1,928 sq ft on each floor to re-customize your own dream home, sits on approximately 25 acres of scenic, tree-lined land featuring a spring-fed pond and unmatched privacy. This structure offers a solid start for those looking to design your custom home. A 16x16 outbuilding on the property also provides extra room for storage, tools or hobby use. Approximately 15 acres of cleared, workable land make this property ideal for hobby farming, crop production, or establishing a self-sustaining homestead. The remaining acreage is beautifully wooded, providing a serene setting with potential for trails, recreation or simply enjoying nature. Whether you're a builder, investor, or dreamer looking to create you own rural retreat, this property offers the perfect canvas. Please call for your showing, you won't want to miss this opportunity. (id:57557)
127 Cranberry Way Se
Calgary, Alberta
*** All New Roof & Carpet — Move In Ready! *** Welcome to a place that truly feels like home. Located in the heart of Cranston. This charming detached house features 3 spacious, light-filled bedrooms, 3.5 bathrooms, and a thoughtfully designed layout perfect for family living, relaxing, and growing together. Step into a bright living room with a stunning floor-to-ceiling window that fills the space with natural light. The functional kitchen is equipped with a gas stove, a large walk-in pantry, and a brand-new range hood (2024). The adjoining dining area, complete with a bay window, is ideal for sharing meals and making memories. Upstairs, all three bedrooms offer abundant light, including a serene primary suite with another oversized floor-to-ceiling window. Brand-new carpet throughout the home (2024) adds comfort and freshness, while brand-new roof shingles (2025) ensure long-term peace of mind. The fully finished basement includes a spacious family room, flex space, and a full bathroom—perfect for guests or quiet evenings. A newly installed radon mitigation system (2024) also provides clean air and extra reassurance for your family’s health. Outside, the sunny backyard deck is perfect for morning coffee or summer BBQs. From here, you can enjoy breathtaking sunrises and sunsets. Despite being conveniently located near the road, the interior of the home remains remarkably peaceful and quiet. Adding to the charm, it’s not uncommon to see adorable rabbits playing in the yard—bringing a sense of joy and nature to your everyday life. An oversized detached double garage adds convenience and security. Just 200 meters from a well-regarded Catholic school and directly across from Palm Tree Playground, you’re also just 4 minutes by car from shopping, more schools, and major roads. Warmth, space, nature, and a prime location—this is a home where beautiful memories begin. (id:57557)
406 Maple Grove Drive
Oakville, Ontario
Welcome to 406 Maple Grove, an exceptional and rare find in the coveted Morrison neighbourhood of South East Oakville. This beautifully renovated bungalow, complete with a two-car garage, sits on a 1/4-acre west-facing lot and offers over 5,000 square feet of newly renovated, light-filled living space. Perfectly suited for growing families, empty nesters, or anyone seeking spacious and comfortable living. Top-rated schools, shopping, parks, and vibrant downtown Oakville, all just moments away.As you step inside, youll be welcomed by an expansive open-concept layout. The main floor includes three generously sized bedrooms, including a luxurious primary suite that features a spa-inspired ensuite and a walk-in closet offering ample storage. At the heart of the home is the large, chef-inspired kitchen, equipped with high-end appliances, a sizable breakfast nook, and plenty of counter space. This space flows seamlessly into the spacious living and dining areas, creating the perfect environment for both family life and entertaining. Large windows throughout the home flood the space with natural light.The finished lower level adds even more versatility to the home, offering two additional bedrooms and a generous recreation room that can easily be adapted to suit your needswhether as a playroom, home office, or family entertainment space. The basement also features a service staircase that leads directly to the backyard, enhancing convenience. Extensive storage throughout the home ensures that every item has its place.The outdoor area is just as impressive, with a beautifully landscaped, private backyard that includes a large deckperfect for relaxing or hosting outdoor gatherings.The perfect combination of comfort, style, and location, 406 Maple Grove is a true gem. Don't miss your chance to make this extraordinary property your new home. (id:57557)















