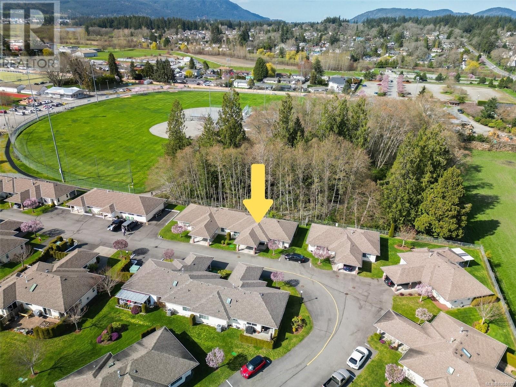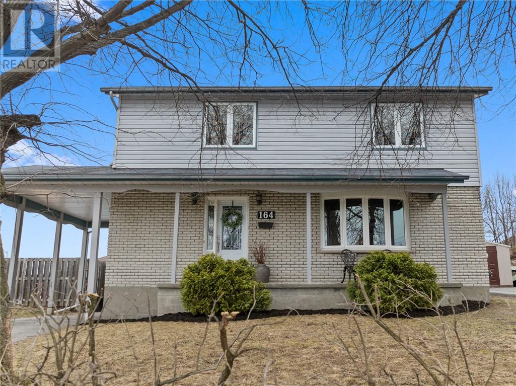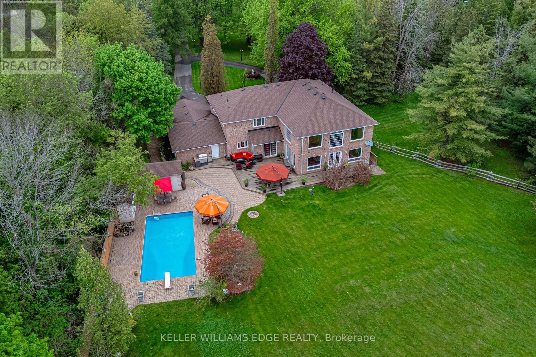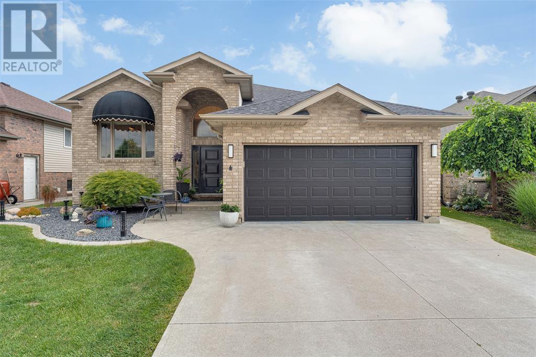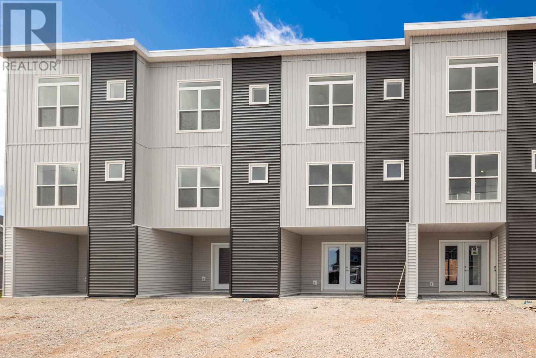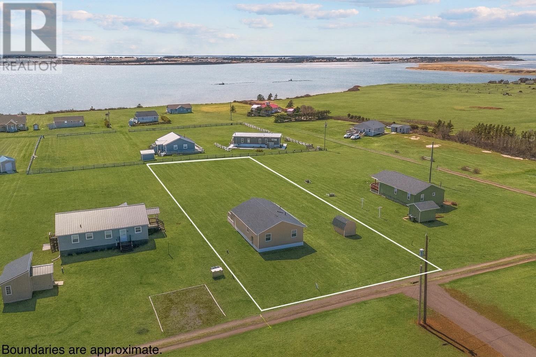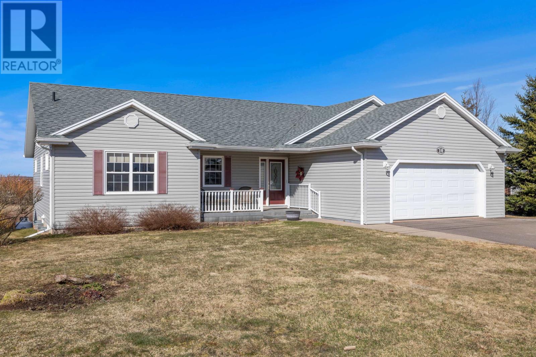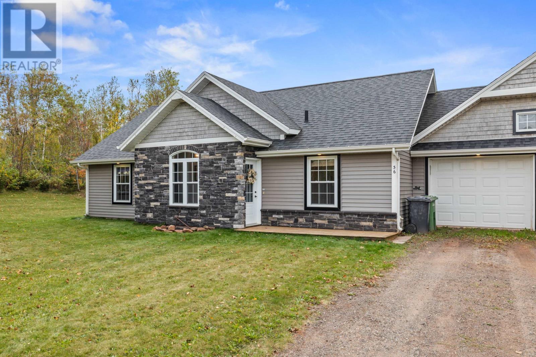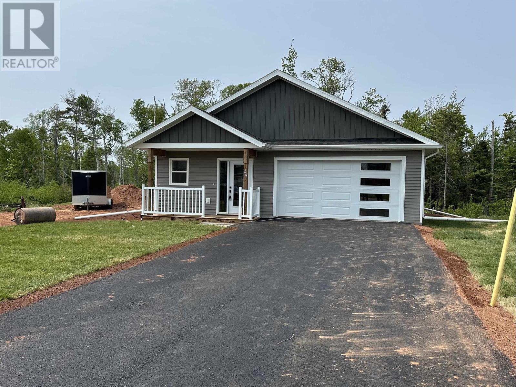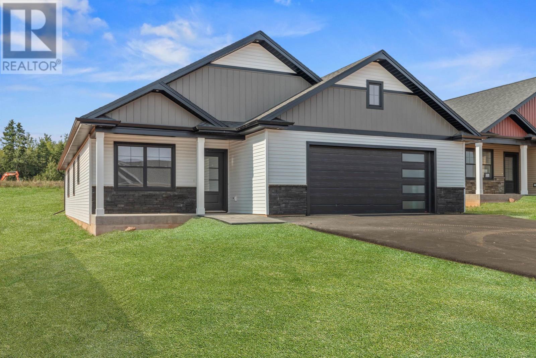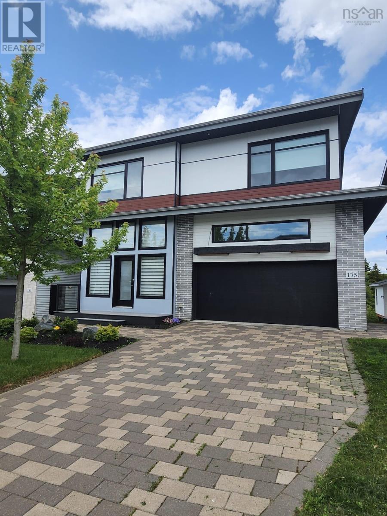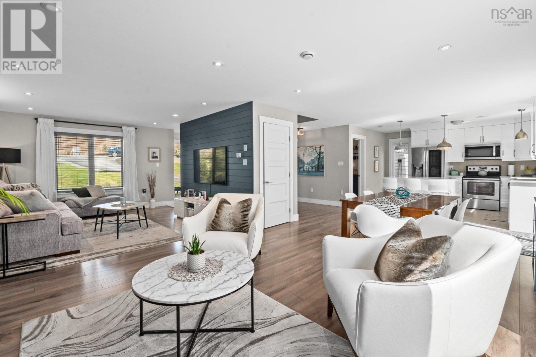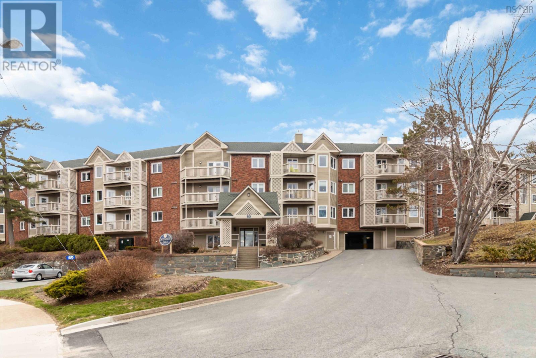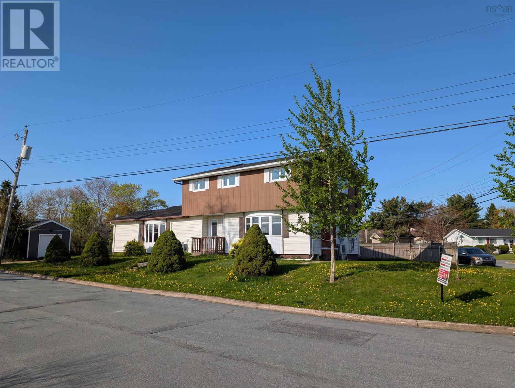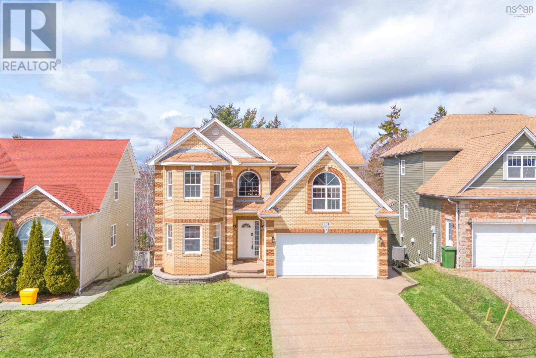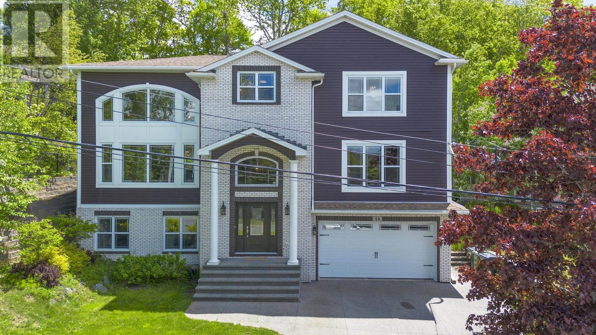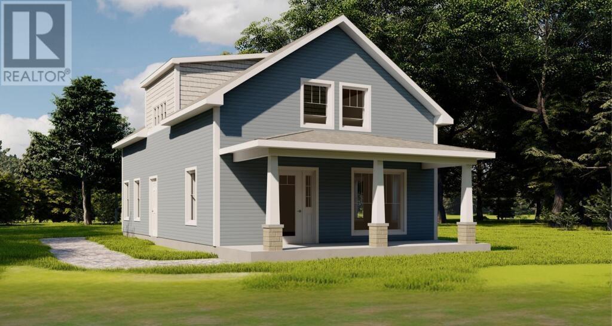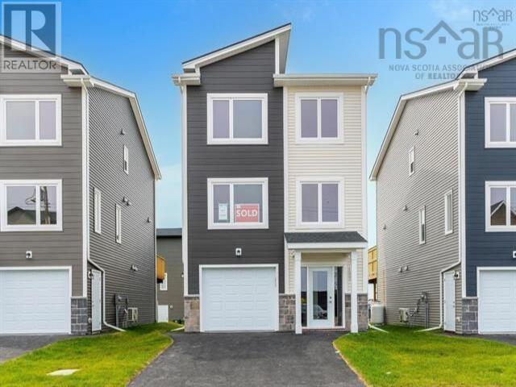18 1015 Trunk Rd
Duncan, British Columbia
Welcome to Evenings Ease 2 bed 2-bath rancher townhome in one of Duncan’s most desirable 55+ communities. The complex was originally designed without profit in-mind by neighboring church for its members. Home features wide hallways, wheelchair accessibility, in-unit laundry, thoughtful layout & heat pump for year-round comfort. Unit 18 sits at the back of the complex and features a private back patio overlooking a park/forest a covered carport with storage, and a large heated crawl space for all your extras. This safe & peaceful complex also offers a gazebo greenspace, workshop & community hall where members regularly get together. Just minutes from downtown Duncan, parks, shopping, and transit. Comfortable, low-maintenance living starts here! (id:57557)
448 Greenbrook Drive
Kitchener, Ontario
Discover this meticulously maintained bungalow in Forest Hill, where pride of ownership is evident in every corner of this charming 3-bedroom home. Perfectly blending modern updates with timeless appeal, this desirable home offers a warm and inviting atmosphere ideal for families, downsizers, or anyone seeking the convenience of a central location. This home has been lovingly cared for by the original owners since 1964. The interior showcases a spacious, light-filled layout with thoughtful design elements, including a cozy fireplace updated in 2019 that serves as the centerpiece of the ground level recreation room, perfect for relaxing evenings or watching the big game. The kitchen is spacious with updated countertops, complementing the home’s many recent upgrades, such as a new roof in 2018, air conditioning system in 2016, and the windows and siding were replaced too. The main level bathroom has double sinks, and was also refreshed with a custom Bathfitter installation. Step outside to an inviting backyard retreat, where the beautifully landscaped outdoor space invites relaxation or lively gatherings, complete with a deck, gazebo and a good-sized shed for extra storage. Car enthusiasts and hobbyists will appreciate the oversized, extra-deep garage, providing ample space for vehicles, tools, or projects. All of the appliances are included here too. With its move-in-ready condition, countless upgrades, and a location in a sought-after neighborhood, this home is a special find that combines style, functionality, and enduring quality for its next proud owner. Please enjoy the virtual tour and detailed floorplans. Don't delay, contact your Realtor to schedule a viewing today! Welcome Home. (id:57557)
17 Rosemount Drive
Kitchener, Ontario
Welcome to 17 Rosemount Drive. This lovely 3 bedroom semi-detached home nestled on a quiet street and is move-in ready. Boasting many newer features sure to please. Immaculately kept with beautiful hardwood floors through main floor. Large family room with picture window. Updated kitchen with Granite countertops and plenty of storage. Enjoy outdoor dining on your deck just off your eat-in kitchen while gazing over your recently fully fenced large backyard, ideal for the children and entertaining. Larger than most primary bedroom with double closet and tons of natural light. Lower level features huge rec room complete with home theater projector and surround sound and the list goes on. Newer furnace and air conditioning (2023), newer roof (2021). Owned water heater (2019) Close to all amenities and easy access to highways, this gem has it all. (id:57557)
2709 - 430 Square One Drive
Mississauga, Ontario
Welcome to this stunning, brand-new, never-lived-in 2-bedroom, 2-bathroom condo in the highly desirable Avia building, ideally situated in the vibrant heart of Downtown Mississauga. Perched on a high floor, this modern residence offers unobstructed views and a bright, open-concept layout.The sleek kitchen features panel-ready appliances, including a built-in fridge and dishwasher, while floor-to-ceiling windows fill the space with natural light. Step out onto the spacious balcony and take in the panoramic city views.Enjoy unmatched convenience with Square One Shopping Centre, Celebration Square, top-rated restaurants, trendy bars, and Food Basics just steps away all within walking distance. Ideal for commuters, the location offers quick access to Highways 401, 403, and the QEW, and is close to the Mississauga Bus Terminal, Sheridan College, and Mohawk College.Residents also have access to an impressive range of amenities, including a state-of-the-art fitness centre, party room, theatre, yoga/meditation space, kids zone, games room, rooftop terrace, and 24-hour concierge service.Welcome to this stylish 692 sq.ft. unit on the 27th floor, offering breathtaking views and a spacious balcony perfect for relaxing or entertaining. Featuring a sleek, modern design with hardwood flooring throughout, this bright and airy home is filled with natural light thanks to expansive windows and glass doors.Residents enjoy access to top-tier amenities, including a chefs kitchen, open play area, guest suites, and more. Located in a vibrant, pedestrian-friendly neighborhood, you're just steps from premier shopping, dining, and entertainmentsuch as Square One, The Living Arts Centre, Sheridan College, the Central Library, and the YMCA.In warmer months, join the community at nearby Celebration Square for outdoor events and food trucks. With a major transit hub just outside your door and quick access to highways, commuting is effortless. (id:57557)
1203 - 36 Zorra Street
Toronto, Ontario
Experience modern living in this spacious 2-bedroom, 2-bathroom condo, featuring high-end finishes and an open-concept design. Spanning a total of 984 sq. ft., including both interior living space and a stunning wraparound balcony, this unit offers breathtaking north, west, and south-facing views. The primary bedroom boasts a private ensuite, while the thoughtfully designed layout maximizes comfort and functionality. Enjoy the convenience of 1 parking spot and 1 locker for additional storage. Located in a highly sought-after community, this nearly new building (approximately 1 year old) offers an impressive array of amenities, including a rooftop pool, fitness center, sauna, dog park, pet wash, BBQ area, game room, and 24/7 concierge service. Just steps from public transit, including the subway, and within close proximity to Sherway Gardens, Costco, and Kipling Station, this prime location also provides easy access to Hwy 427, the Gardiner Expressway, and the QEW. Don't miss this opportunity to live in a vibrant and well-connected neighborhood! (id:57557)
4995 Island Hwy S
Union Bay, British Columbia
Welcome to Creekside Cottage, an exceptional 1.9-acre property, nestled across from the ocean, offering an updated and colourfully designed 2-bed, 1-bath rancher and large shop with over $100K in recent improvements. Build your dream home with ocean and forest views! Updates include a new efficient heat pump, electrical, plumbing, flooring, windows, kitchen, bathroom with soaker tub, and all new appliances. Whimsical design touches blend modern comfort with historic and playful charm. Take a stroll along the cleared paths and explore your own rushing creekside, or the serene E&N Railway trails that the property backs onto. Garage adds 965sq ft+loft, and a new metal roof. RV pad w/new hookups/sani dump, and 2 sheds complete this unique property. Boat launch only a few minutes away. Cherished for generations and never before on the market, this is a truly unique and move-in ready opportunity you won't want to miss! (id:57557)
35 Walden Pa
St. Albert, Alberta
Well Appointed & Tastefully Updated Condo in Desirable Woodlands. Scenic & Quiet Location - 3 Bedrooms & 1 1/2 Bathrooms. *Upgrades; New LVP Flooring Throughout (Up & Down), Baseboard, Stairs...& Bathroom Renos. Entirely New & Stylish Kitchen Remodel w/Cabinets & Countertops in 2021. Huge Primary Bedroom Upstairs, Central Air Conditioning & 2pc Bath on Main Floor. *South Facing Kitchen (& Fenced Backyard) for you Gardening Enthusiasts. *Fully Finished Basement with Tons of Storage, Spacious Family Room & a Workshop. Fantastic Location - across the street from the St. Albert Botanic Park. Simply Move In & Enjoy. (id:57557)
265 322 Lewin Way
Saskatoon, Saskatchewan
Welcome to this stylish and well-maintained 2018-built row townhouse located in the highly desirable community of Stonebridge. This bright and inviting home features 2 spacious bedrooms and 1 full bathroom, offering an ideal layout for first-time buyers, young professionals, or those looking to downsize. Step into the open-concept living area boasting laminate flooring and durable Lino, perfect for everyday living and easy maintenance. The kitchen comes fully equipped with sleek stainless steel appliances, adding a modern touch to the heart of the home. Both bedrooms are carpeted for added comfort, creating cozy retreats at the end of the day. Enjoy the convenience of living just minutes from schools, parks, shopping, freeways, and all the amenities Stonebridge has to offer. Whether you're commuting or exploring the neighborhood, this location offers both accessibility and community charm. Don’t miss your chance to own this turnkey home in one of the city’s most desirable areas. Book your showing today! Buyers & Buyers' Realtor® to verify all measurements. (id:57557)
164 Estelle Street
Sudbury, Ontario
Gorgeous true 4-bedroom, 2-storey home perched atop an elevated corner lot in Minnow Lake—one of the area’s most coveted neighborhoods, surrounded by executive homes. This is a rare and remarkable setting that truly stands out. This bright and immaculate home welcomes you with a spacious foyer featuring three closets, and a well-appointed kitchen with granite countertops, oak cabinetry, appliances, a breakfast bar, and a formal dining area perfect for family gatherings. The sun-filled living room offers a huge bay window, gleaming hardwood floors, and a gas fireplace that adds warmth and charm. Upstairs, you’ll find generous bedroom sizes and a beautifully renovated modern main bathroom. The lower level is mostly finished and features a cozy family room with a second gas fireplace (with new modern laminate 2025) and a fifth bedroom or home office—ideal for remote work or growing families. Step outside to your own private backyard retreat: a stunning 20’ x 40’ gas-heated in-ground pool with a diving board, 10’ deep end, and a new liner (2023), heater (2021), and pump & filter (2022–2024). Relax in the electric sauna, entertain in the interlocking courtyard, or simply take in the impressive 90’ (-/+) rear yard width—perfect for lounging or hosting. Additional features include gas forced-air furnace (2018). This is a truly special family home to enjoy just in time for summer! (id:57557)
62330 Rge Rd 413a
Rural Bonnyville M.d., Alberta
Country living never looked so good! Nestled on nearly 4 private acres, this attractive acreage offers the peace of rural life with space for all your outdoor hobbies. The open concept home features vaulted ceilings, large bright windows, and a cozy pellet stove in the living area. The kitchen is well equipped with ample cabinetry, counter space with a breakfast bar, and a corner pantry. The spacious primary bedroom has French doors leading to a lovely ensuite complete with a soaker tub. Two additional bedrooms, a full bathroom, and a dedicated laundry area round out the home. Outside, you'll find a 1.5-car garage, a 24x26 pop-up garage for extra storage or parking, plus additional outbuildings. Ideally located just 2 km from the Cherry Grove community centre and arena, and only 10 minutes to Cold Lake. Country life is calling you! (id:57557)
57 Kennedy Road
Caledon, Ontario
Welcome to your next chapter! This rare gem of an estate is a chance to have your dream home on the perfect secluded lot, still close to the city. This exceptional estate invites you to experience 6,500 square feet of thoughtfully designed spaces, blending open concept living with cozy private retreats. Nestled on a unique, secluded lot, the approach takes you down a stately tree-lined drive. Step inside and bask in the natural light in your stunning 2-story great room, where two sets of French doors open to your backyard oasis. The gourmet, professionally designed, kitchen is a chef's paradise, offering space for multiple cooks and seamless entertaining. Formal dinners await in the elegant dining room, just steps from the grand foyer and kitchen. Upstairs, the primary suite is a private retreat, complete with a luxurious five-piece ensuite and a massive walk-in closet. Two additional bedrooms on this floor each feature their own ensuite baths and walk-in closets, ensuring comfort and privacy for family or guests. A fourth bedroom, conveniently located on the main floor, offers its own adjacent 3-piece bath, perfect for multi-generational living or guest accommodations. Need more flexibility? Two main-floor offices provide ideal work-from-home setups or creative spaces. Downstairs the expansive recreation room is finished to the same high standard as the rest of the home. You'll also find a second kitchen, exercise room, media room, 2-piece bath, and ample storage on this level. The outdoor living space is tailored for unforgettable gatherings, featuring an inground pool, a cabana with a 2-piece bath, expansive patios, and deck areas for dining, lounging, and family fun. Beyond the home nature lovers will enjoy the nearby Caldon Trailway, and Pearson is under a 1/2 hour away providing countryside living without compromise. (id:57557)
1078 Monarch Meadows Drive
Lakeshore, Ontario
This move-in ready Lakeshore gem at 1078 Monarch Meadows has it all—3+1 bedrooms, 3 full baths, and flexible space to fit your lifestyle. On the main floor, enjoy 3 generous bedrooms, including a primary with renovated ensuite, plus a second updated bath and convenient main-floor laundry. Downstairs offers even more: a 4th bedroom, another full bath, a huge family room with fireplace, and a bonus office that easily converts to a 5th bedroom. The kitchen features granite counters and stainless appliances. Step out to a private entertainer’s dream—covered deck with fan, separate pool deck, above-ground pool, shed, and beautifully landscaped yard. Major updates (roof, furnace, A/C, hot water tank) completed within the last 3 years. Ideal for growing families, remote work, or multigenerational living—this home is as practical as it is welcoming. (id:57557)
47 Seaview Boulevard
Charlottetown, Prince Edward Island
Welcome to 47 Seaview Blvd, a lovely home tucked away on a quiet street in a convenient central location, just minutes to UPEI, shopping, and all amenities. Sitting on a large, mature lot with plenty of privacy and beautiful perennial gardens, this property has seen many thoughtful updates throughout. Both bathrooms have been fully renovated and feature in-floor heating, and additional in-floor heat was added in the basement for extra comfort. The bright, sunny kitchen has been refreshed with new countertops, backsplash, sink, and lighting, and two heat pumps have been added for efficient heating and cooling. Other improvements include upgraded lighting throughout, a steel roof, new landscaping, and electrical installed in the large backyard shed. Inside, you?ll find a welcoming layout with high ceilings in the living and dining room, a cheerful eat-in kitchen, main floor laundry, and three comfortable bedrooms. Basement is unfinished but potential to add more living space. A well-maintained home in a great location?ready for new owners to enjoy. All measurements approximate. (id:57557)
78 Hudson Avenue
Charlottetown, Prince Edward Island
Welcome to your new home in Charlottetown?s most sought-after subdivision! This beautifully designed rancher boasts over 1,500 square feet of thoughtfully planned living space, perfect for both first-time homeowners and those looking to enjoy a maintenance-free lifestyle. Featuring three well-appointed bedrooms and two stylish bathrooms, this home offers comfort and functionality in every corner. The open-concept kitchen and dining area create a welcoming atmosphere, ideal for both everyday living and entertaining. Nestled on a generous lot, this property comes with a paved double driveway and a seeded lawn, ready for you to make it your own. The kitchen is equipped with sleek stainless steel appliances, adding a touch of modern convenience. There?s still time to personalize your new home by choosing some of the finishing touches like flooring and paint colors, allowing you to truly make it your own. Enjoy peace of mind with an 8-year new home warranty included and the HST incorporated into the price (rebate to be assigned to the builder). All measurements are approximate and should be verified by the purchaser if deemed necessary. Don?t miss this opportunity to own a beautiful new home in Charlottetown?s newest and most vibrant community. (id:57557)
72 Hudson Avenue
Charlottetown, Prince Edward Island
Welcome to your new home in Charlottetown?s most sought-after subdivision! This beautifully designed rancher boasts over 1,500 square feet of thoughtfully planned living space, perfect for both first-time homeowners and those looking to enjoy a maintenance-free lifestyle. Featuring three well-appointed bedrooms and two stylish bathrooms, this home offers comfort and functionality in every corner. The open-concept kitchen and dining area create a welcoming atmosphere, ideal for both everyday living and entertaining. Nestled on a generous lot, this property comes with a paved double driveway and a seeded lawn, ready for you to make it your own. The kitchen is equipped with sleek stainless steel appliances, adding a touch of modern convenience. There?s still time to personalize your new home by choosing some of the finishing touches like flooring and paint colors, allowing you to truly make it your own. Enjoy peace of mind with an 8-year new home warranty included and the HST incorporated into the price (rebate to be assigned to the builder). All measurements are approximate and should be verified by the purchaser if deemed necessary. Don?t miss this opportunity to own a beautiful new home in Charlottetown?s newest and most vibrant community. (id:57557)
11 Cordial Street
Charlottetown, Prince Edward Island
Modern. Modular. Move-In Ready. Welcome to 11 Cordial Street-a brand new, three-level townhome in one of Charlottetown?s first modular townhome buildings. Built on a cutting-edge foundation system, this home offers smart design and lasting durability. The main level features an unfinished flex space with its own entrance-ideal for a home gym, office, studio, or future secondary suite. Upstairs, the second floor showcases an open-concept kitchen, living and dining area, a stylish half bath, and a spacious deck perfect for entertaining. The top level offers two bedrooms with private ensuites and a convenient laundry closet. A rare blend of function and flexibility-11 Cordial Street is designed to grow with you.. Note - Assessment/Taxes are for the building lot. (id:57557)
43 Plover Lane
Darnley, Prince Edward Island
An inviting 3 bedroom, 2 bath cottage on a large lot in Darnley, perched above Malpeque Bay with panoramic water views that stretch to the Gulf of St. Lawrence. This thoughtfully maintained retreat offers deeded access to the waterfront, making it the perfect getaway for kayakers, and sunset chasers alike. Inside, warm tamarack floors and set the tone for a cozy and coastal feel, complemented by a number of tasteful updates throughout the years. Whether you're relaxing in the screened in porch or entertaining on the wrap around deck, this property effortlessly blends comfort, charm, and classic PEI lifestyle. (id:57557)
10 Southway Crescent
Charlottetown, Prince Edward Island
Welcome to this beautiful and spacious home located on a quiet crescent in the desirable West Royalty neighbourhood. Thoughtfully designed and meticulously maintained, this property is ideal for large or multi-generational families, offering both comfort and exceptional versatility. The main level boasts a bright, and open concept layout with 4 bedrooms and 2.5 baths. Enjoy serene, uninterrupted views of open fields from the back of the home, complemented by a large deck, that's perfect for entertaining. Inside, you'll find premium finishes including Hunter Douglas custom built blinds and two energy efficient heat pumps providing year round comfort. The fully developed lower level features a walk-out entrance and a completed in law suite with 2 + 1 bedrooms and a full bath - ideal for older children, extended family members, or generating rental income. This home has been thoughtfully updated with a new roof in 2022, and a new hot water tank in 2024. It also includes a 200 Amp electrical service, an emergency backup sump pump for peace of mind, an attached double car garage, and a spacious shed for outdoor storage. Whether you're looking for room to grow, space for loved ones, or a smart investment opportunity, this home offers the perfect blend of comfort, functionality, and long-term value. Prime location only minutes to downtown Charlottetown, and close to ball fields, soccer fields, shopping, churches, and rinks. All Measurements are approximate and should be verified by the buyer if deemed necessary. (id:57557)
36 Camden Court
Stanley Bridge, Prince Edward Island
Welcome to 36 Camden Court, a thoughtfully designed semi-detached home in The Gables of PEI, nestled in the heart of scenic Stanley Bridge. This 1,400 sq. ft. single-level residence features 2 bedrooms, 2 bathrooms, an attached garage, and sits on a private lot just stone?s throw away from Andersons Creek Golf Club and the Stanley Bridge Marina. Ideal for retirees seeking low-maintenance living or investors in search of a prime rental property, this home combines comfort and convenience in one of PEI?s most popular destinations. Enjoy easy access to boating on the Stanley River, top-tier golf courses, celebrated seasonal dining, and beautiful North Shore beaches. Just steps away, the community?s Amenity Centre offers exclusive access to a heated outdoor saltwater pool, pickleball courts, fitness facility, and The Upper Deck Lounge. Membership is optional. HOA fees are $400 annually, with an additional $650 for roadway snow removal. (id:57557)
29 Balderston Court
Stratford, Prince Edward Island
Welcome to 29 Balderston Court, located in a quiet cul-de-sac in the highly sought after Town of Stratford. This well planned, open concept home offers all the conveniences of one level living. As you step inside you will find a well lit entryway and a walk-in-closed. The spacious double garage is to your right and has the added feature of an electric car charger. A modern kitchen features an abundance of high end cabinets, a pantry and stainless steel appliances. A large island with seating is sure to be the centre of many social gatherings. your living room has lots of natural light and the focal point of the room is a media wall with an electric fireplace and a 55 inch smart tv. The patio door opens out to a private deck in your backyard for all your summertime activities. You will find three nicely sized bedrooms and a primary bedroom which features an ensuite with shower plus walk-in. For your peace of mind, this was built by a contractor with 50 years of experience and comes with 7-year Lux home warranty. This is surrounded by designated space with restrictive covenants in place to protect your investment. The landscaping and paving of the double driveway will be completed as soon as the weather permits. All measurements are approximate and should be verified by the purchaser if deemed necessary. HST rebate to be signed back to the vendor. (id:57557)
17 Wildberries Lane
St. Peter's Harbour, Prince Edward Island
Welcome to 17 Wildberries Lane in the beautiful St. Peters Harbour. This home is situated on .34 acres and is just 3 minutes to the beach where you will find the white sandy beaches and protected sand dunes PEI is known for. Enjoy a leisurely stroll along the 5 miles of beach end to end; while taking your dog for a walk as they are permitted on this beach. At the front of this home be captivated by the large windows which allow lots of natural light in, and the large screened in porch where you can enjoy those long summer evenings with family and friends. This newly constructed home, constructed with meticulous detail by Gill Construction in 2023 can be used year-round. As you enter the main living area, you will be impressed with the 20 foot vaulted ceiling with ample lighting, a 3-sided propane fireplace is the focal point. The flooring is a high-quality waterproof laminate. The custom kitchen is every chef's dream, designed and constructed by Joe Dunphy Cabinetry, it has ample counter space for food and prep, a 9 foot island with designed quartz countertops, just outside the kitchen is a pantry and mudroom. Leaving the kitchen, you enter through an archway that leads to the large formal dining room, just off the dining room is the 8-person jacuzzi hot tub room where you can enjoy the luxury of relaxing with a glass of wine at the end of your day. This home is equipped with a large master bedroom; with ensuite bath with a custom shower, picket style ceramic tile, large soaker tub, double sink vanity and a large walk-in closet. The laundry room has a stackable washer and dryer as well as a dog shower to keep your pet clean. The home has 2 other large bedrooms with double door linen closets. Located close to the world renowned Crowbush Golf Country Club, Lakeside beach, and the Town of Morell which has all the essentials. Enjoy the small town feel of the surrounding area or travel 20 minutes to the capital city of Charlottetown. A Luxurious Home (id:57557)
55 Alice Avenue
East Royalty, Prince Edward Island
Prepare to be impressed when you enter this fantastic new build in the family-friendly community of East Royalty. Welcome to 55 Alice Avenue, located in the Horseshoe Hill Estates subdivision. This home features an abundance of natural light and a layout designed for easy living and entertaining. You will be impressed with the open concept which features a beautiful kitchen with custom cabinets, quartz countertops and a walk-in pantry. The master bedroom suite with a walk-in closet, ensuite bathroom with a quartz countertop and custom tiled shower makes bedtime and waking up a little easier. Other highlights of the property include central air, in-floor heating, heat pump, tray ceiling, home warranty, covered deck, veranda and so much more. Enjoy easy access to schools, shopping, golf and only minutes to downtown. Expected completion - End of November 2024. (id:57557)
14 Cordial Street
Charlottetown, Prince Edward Island
Great townhome, fourplex, to be completed in May 2025. This spacious 4 to 5 bedroom, 3 bath home boasts a versatile walkout basement and a convenient and extra large, single car garage, ensuring both functionality and convenience. As you step inside, you'll be greeted by an inviting atmosphere, with ample natural light illuminating the open concept living space. The main level features a modern kitchen equipped with sleek appliances, ample space, and a large island. The adjoining dining area flows seamlessly into into the cozy living room, creating an ideal space for entertaining guests or enjoying quiet evenings with loved ones. The main level also offers a great office or bedroom space with a full bathroom across from it. Countertops are constructed of next generation, eco-friendly ultracera. A 7 year LUX Home Warranty is included. Property to be severed on sale. Retreat to the upper level where you'll find three generous size bedrooms, each offering peaceful sanctuaries for rest and relaxation. The master suite is a true retreat, complete with a luxurious en suite bath and ample closet space for all your storage needs. Outside, a private patio provides the perfect spot for al fresco dining, or simple soaking in the sunshine. But, the true gem of this home lies in the lower level, where endless possibilities await. Sound proof, resilient channel has been added to the ceiling. The lower level can be finished at an additional cost. There is an extra one piece tub unit included for future development. A full bath is roughed in. The home has an ICF foundation and party wall between units for added safety and sound proofing. Conveniently located close to schools, parks, shopping and dining. Don't miss your chance to make this your forever home! HST included in price, rebate to be assigned to the Vendor. Please Note: Tax and Assessment values listed are for the entire parcel. To be severed prior to closing at the Vendors expense. (id:57557)
99 Hockley Avenue
Clarington, Ontario
The Great One - 99 Hockley Ave Is now on the market. This beautifully designed home blends comfort, style, and location into one standout package. With strong curb appeal and thoughtful landscaping, 99 Hockley sets a winning first impression before you even step inside. You'll find an open-concept layout that creates a perfect flow for entertaining or family living. The modern kitchen is a true centerpiece, and each bedroom offers a calm, restful retreat. Quality finishes and architectural details are found throughout. Step out back to a private oasis featuring a hot tub and a spacious yard that invites relaxation. Located in the highly sought-after North Bowmanville neighborhood, this home offers proximity to excellent schools, parks, shopping, and commuter routes. Move-in ready and full of charm, this home lives up to its legendary address. (id:57557)
37 Satok Terrace
Toronto, Ontario
Welcome to your dream family home, perfectly situated on a quiet, sought-after court backing onto a serene ravine. This spacious and sun-filled main floor offers two generous levels of living space designed for comfort and entertaining.Step into the inviting covered and screened front porch, leading into a bright eat-in kitchen featuring sleek granite countertops and a handy pantry. The open-concept living and dining area is ideal for gatherings, complete with hardwood floors and a large picture window overlooking the front yard. Located in a safe and quiet neighborhood with an old town style. An access entry at the end of the street to a trail extended to lake Ontario, a few parks within several mins walking distance from the house. Nine minutes drive to Guildwood Go train station. Recent Upgrades: New Gas Stove, New Microwave, New Washing Machine, New Carpet in all Bedrooms, Fresh Paint! (id:57557)
139 Hollyhock Way
West Bedford, Nova Scotia
WOW! The annual power bill is only 822! New solar panels were installed (2023) and an additional heat pump was installed (2024) in primary bedroom based on the existing energy efficient system: central heat pump with a natural gas backup, spray foam insulation, four more natural gas connections, including hot water. All these high efficiency products make it happen to you! This beautiful home located on a prime location in a family friendly neighbourhood with great public schools and close to all amenities in west Bedford. The home boasts an open concept layout and nearly 3,000 square feet of total living space with 3 bedrooms upstairs and 1 Beds+Den in the basement. The home was designed with top quality modern finishes: engineered hardwood floors,9-foot-high natural gas custom stone fireplace(natural gas) and so on. To top it all off, there is an integrated home audio system that allows you to stream music in 4-zones throughout the house. You won't miss this one! (id:57557)
88 Nadia Drive
Dartmouth, Nova Scotia
Welcome to this spacious and well appointed 3+1 bedroom, 2.5 bathroom townhouse, ideally located in a welcoming family friendly neighbourhood. With just over 1,800 sq.ft. of finished living space and a lower level walkout, this home offers comfort, style, and convenience. Step into the heart of the home, a bright kitchen featuring granite countertops, solid wood cabinetry, and ample workspace for everyday cooking or entertaining. The living room is perfect for family gatherings or quiet evenings in. Upstairs youll find three generous bedrooms including a comfortable primary suite with walk-in closet and door to main bath, while the lower level includes a fourth bedroom or flex space with direct outdoor access ideal for guests, a home office, or teen retreat with its own full bath. Enjoy year round comfort with efficient heat pumps on each level, and take in serene green space views right from your back windows. Located just minutes from the MacKay Bridge, commuting to Halifax is a breeze. Burnside and Dartmouth Crossing shopping is just a stones throw away. You'll also love being close to schools, parks, and playgrounds making this home perfect for families. Don't miss your chance to own a move in ready home in one of the area's most convenient and community-oriented locations! (id:57557)
32 Morning Breeze Drive
Mount Uniacke, Nova Scotia
Imagine coming home to peace, privacy, and the soothing whisper of the forest just beyond your backyard. Tucked away on over 1.5 acres in the family-friendly community of Mount Uniacke, this beautifully cared-for 4-bedroom home feels more like a retreat than a residence - yet its only 25 minutes from Halifax. Built in 2012 and maintained with exceptional pride, this property gives the impression of a much newer home. Step inside to find a bright and airy foyer leading to an open-concept kitchen, dining, and living space, perfect for hosting family or unwinding after a trail walk. Off the kitchen, a two-level deck offers the ideal setting for summer barbecues or morning coffee while enjoying the fresh air from the surrounding forest. The backyard? Its a nature lovers dream - facing untouched forest, ideal for adventurers, trail seekers, and those who want a crackling fire pit under the stars. Cozy family nights by the real fire? Absolutely. The fully finished lower level has incredible potential - with its own exterior entrance, a generous family room, a legal bedroom with egress window, laundry area, and open space for a gym or recreation. Its perfectly set up for a future in-law suite. Just add a kitchen and create a private living space for extended family or guests. Other highlights include an attached single garage, two energy-efficient heat pumps with baseboard backup, a fresh air exchanger for year-round comfort, a shed, a kids play structure, and beautifully landscaped plant beds for the gardening enthusiast. Located on a quiet cul-de-sac, you're also close to a nearby school, fire station, playgrounds, lakes, skateparks, and the Uniacke Estate trails. And for those thinking about future value, there are rumor's that Costco is planning to build a third location in the area - adding even more convenience to this already ideal setting. Its the best of both worlds - all the charm of country living with the convenience of the city close by. (id:57557)
226 Prince Arthur Avenue
Dartmouth, Nova Scotia
This beautiful, historic home is one of the oldest in Dartmouth and has been lovingly cared for and upgraded over the years. You'll be immediately struck by the charming curb appeal - a large sunny lot, incredible old trees, and the original character of the home itself. The inside is filled with light and warmth. Original wood floors, trim, high ceilings, staircase, and stained glass. But you also get plenty of modern upgrades including new high end windows and exterior doors (2025), blown in insulation, updated 200amp electrical service, efficient whole house ducted heatpump, fireplace insert, new deck, and even a charger for an electric vehicle. With four good sized bedrooms plus a sunroom/den flex space, there is plenty of room. All this, plus a great neighbourhood convenient to schools, downtown, and all amenities. (id:57557)
2 Berncray Avenue
Dartmouth, Nova Scotia
Welcome to 2 Berncray Avenue a home thats been lovingly cared for by its original owners and maintained with pride and diligence. Situated on a large corner lot, this solid 4-bedroom, 2-bathroom home offers space, comfort, and an opportunity for a new family looking to make this their own. The main floor features a bright living room, formal dining area, and a well-maintained kitchen with plenty of natural light. Down the hall, youll find three spacious bedrooms and a full bath perfect for a growing family or hosting guests. Head downstairs to a fully finished basement with a large rec room, second bath (3 PC), fourth bedroom, laundry area, and lots of storage. Whether you need a home office, hobby room, or just extra space to unwind youve got it here. Outside, the oversized lot offers great curb appeal, extra driveway space, and a private backyard with room to garden, play, or simply relax. The attached garage adds even more convenience - complete with outlet for EV charger (EV Charger is wireless and can be included with the sale). This is a home thats been truly loved never rented, never flipped just well maintained and ready for its next chapter. Located close to schools, parks, shopping, and public transit, 2 Berncray Avenue is perfectly positioned for everyday life. Book your showing today and come see what makes this property so special. (id:57557)
175 Cutter Drive
Halifax, Nova Scotia
Welcome to 175 Cutter Drive. The Misty Sky, a stunning modern two storey home, offers over 3300 sq ft of finished living space with clean contemporary design throughout. Ideally located in a friendly, family-oriented neighborhood, this home is within walking distance to all amenities, park, and playground, close to schools with school bus service, just 10 minutes drive to Bayers Lake, and under 20 minutes to downtown Halifax or the airport. This beautiful home is the perfect blend of space, style, and function and is loaded with many upgrades throughout. Enjoy efficient heating and cooling with heat pumps on all three levels. The upper level features four spacious bedrooms, each with high-quality maple hardwood flooring and no carpet. The luxurious primary suite includes a Hollywood style walk-in closet and a five piece spa ensuite. Laundry is conveniently located on the same level. A striking two storey foyer with elegant glass railings has been upgraded with premium quality tile flooring and leads to a bright main floor den. The open concept great room is filled with natural light from oversized windows and includes a cozy gas fireplace. The sleek white gloss kitchen features a large island with breakfast seating, extra cabinets for added storage, a walk-in pantry, and stunning views through a huge window above the sink. A stylish two-piece powder room adds main level convenience. The fully developed above grade walk out basement is beautifully finished, featuring a spacious rec room, fifth bedroom, and a third full bath with granite countertop vanity. The walk out design offers direct access to the backyard with a lovely ravine view, adding natural beauty and making this home truly unique with many possibilities, perfect for extended family, guests, or a private workspace. Access to the attached 1.5 car garage and gas hookups for the fireplace, BBQ, and range complete the package. Don't miss this one. Homes like this dont come along often. (id:57557)
121 Grandview Terrace
East Uniacke, Nova Scotia
Quick Closing now Available - Welcome to this stunning 3-bedroom, 2-bathroom bungalow located in the serene Long Lake subdivision of East Uniacke. This newly constructed home is designed with many upgrades including countertop, windows, lighting, hot water pot filler and more. A perfect blend of style, comfort, and energy efficiency. The spacious open-concept layout offers a bright and airy living space, ideal for both relaxing and entertaining. Large black windows throughout the home allow natural light to flood the interior, highlighting the sleek finishes and contemporary design with upgraded trim & baseboard, durable vinyl flooring throughout with some additional perks to be seen. The kitchen is a chefs dream, ample counter space, and a functional layout perfect for meal prep and hosting. As an added bonus, this home comes with the option of a solar roof helping you save on electrical costs and reduce. (see instruction to members). This exceptional home offers the perfect combination of modern living, energy savings, and a peaceful, picturesque location. Act now! (id:57557)
117 River Street
Stellarton, Nova Scotia
Welcome to 117 River Street, Stellarton where timeless charm meets family living. Lovingly cared for by the same family for nearly 30 years, this beautifully preserved century home is a shining example of Stellartons rich heritage. From the moment you arrive, the homes curb appeal and warm character draw you in. Step inside to discover a thoughtfully maintained traditional layout, featuring original trim, wainscoting, crown moulding, and beautifully finished doors. The cozy pellet stove and a brand new propane furnace (2025) will keep you warm on chilly Nova Scotia evenings. The spacious, updated kitchen boasts ample cabinetry, a stunning butcher block island, and modern stainless steel appliances the perfect hub for family meals and gatherings. Upstairs, youll find four bedrooms and a recently renovated full bathroom that blends modern convenience with timeless aesthetic. An unfinished attic offers exciting potential for future living space, while the bright, tidy basement provides excellent storage. Step outside to a new back deck and a large, flat yard where kids can play freely. A sturdy steel roof (installed just five years ago) offers peace of mind for years to come. Located on a quiet side street with no through traffic, the home sits across from a playground and lush green space that extends to the East River ideal for family adventures right outside your door. Stellarton is a growing, family-friendly community home to the NSCC Pictou Campus, with expanding shopping, dining, and entertainment options. Whether you're relocating within Nova Scotia or making the province your new home, 117 River Street is a rare opportunity to blend history, character, and modern family living. (id:57557)
10 Midnight Run
Middle Sackville, Nova Scotia
Located in Indigo Shores, this 2-story 4-bedroom, 3.5-bath home offers space, comfort, and a backyard setup built for downtime. Inside, youll find quartz countertops, engineered hardwood floors, a high-gloss kitchen with subway tile backsplash, a walk-in pantry, built-in Bluetooth speakers, and a ductless heat pump. The primary suite includes a double vanity, walk-in closet, and ensuite bath. The laundry room is located upstairs and includes a window for natural light. Fully Finished Basement with your fourth bedroom, Full Bathroom, Rec Room, Workout Space and a Walkout to your backyard. Outside, the home sits on a private 2-acre lot with a paved driveway, single attached garage, and wired double detached garage. Out back, enjoy an above-ground pool with decking, a hot tub, gazebo, and outdoor bara great setup for entertaining or relaxing. Just seconds from highway access and 20 minutes to Halifax, this property offers a mix of space, privacy, and convenience. (id:57557)
70 Langille Estates Drive
Hubbards, Nova Scotia
Welcome to 70 Langille Estates Drive, an exceptional blend of coastal elegance and modern functionality. This thoughtfully designed 4-bedroom, 3.5-bath home offers over 2,800 sq. ft. of beautifully finished living space across three levels, complete with a bright, walkout basement, an open-concept main floor filled with natural lightperfect for entertainingand a luxurious primary suite with a spacious ensuite and walk-in closet. Showcasing quality craftsmanship and builder upgrades throughout, this home offers a truly elevated living experience. Nestled on a cozy natural wooded lot in the growing community of Simms Settlement, the property is part of the Shatford Trust Fund area. Surrounded by nature and just minutes from the scenic charm of Hubbards and Chester, youll enjoy access to gorgeous beaches, marina life, cafes, and local markets. With the newly twinned Highway 103 now open, commuting is easier than everand with the exciting Hubbards Square Plaza coming soon to Exit 6, including future grocery, retail, and service amenities, the area is on the cusp of major growth. Beat the market surge and secure your place in this vibrant, up-and-coming coastal community. (id:57557)
101 80 Spinnaker Drive
Halifax, Nova Scotia
Gorgeous, well maintained 2 bedroom 2 bathroom condo located in the beautiful Northwest Arm! Featuring a spacious primary bedroom with an ensuite, jet tub, and large walk in closet. Close to the water, trails, parks, shopping, and Yacht Club. A must see! (id:57557)
40 Harris Road
Dartmouth, Nova Scotia
Nestled on a spacious corner lot in the peaceful and welcoming neighbourhoood of Penhorn, this remarkable property presents a rare opportunity, this is the first time ever that this home has been listed for sale. Perfectly designed for extended families, this home boasts five generously-sized bedrooms, a finished basement, and a separately metered one-bedroom in-law suite, offering plenty of room for everyone. With two driveways, ample parking and beautiful upgrades throughout, this thoughtfully maintained home is ready for new owners. For those seeking energy efficiency, the included solar panel system will surely impress. Located minutes from excellent schools, grocery stores, shopping malls, parks and the tranquil Penhorn Lake, you'll quickly understand why homes on Harris Rd are rarely available. (id:57557)
261 Langbrae Drive
Halifax, Nova Scotia
This spacious, bright and open brick-faced family home is located in the heart of Clayton Park West, offering three fully finished levels with 5 bedrooms and 4 bathrooms. Built in 2001 and for sale by the original owner, the main level features a grand two-story foyer, a large dining room with hardwood floors and an eat-in kitchen with walk-in pantry that opens up to a bright family room with propane fireplace. Featuring access to a back deck overlooking Belchers Marsh Park, providing privacy and a park-like feel. 2-piece half bathroom leads to a well equipped mud room and an attached double garage. The fully developed walkout basement includes a bedroom, a 3-piece bathroom, and a kitchenetteideal for extended family, guests, or additional income. Upstairs, the bright second storey has 4 spacious bedrooms, including a large primary suite with a walk-in closet and a 5-piece ensuite with a jet tub, a double vanity and a walk-in shower. The home also offers a newly completed stone patio with a fire pit, updated landscaping, built-in speakers throughout, and an HRV (Heat Recovery Ventillation) system. Additional features include a wired double garage, exposed aggregate driveway, central vacuum, new carpets on the upper levels, and plenty of storage space. Centrally located in a well established and sought after area near schools, parks, shops, and services including Bayers Lake Business Park, Clayton Park Shopping Centre, and the shops and services of Lacewood Drive. This large family home offers easy access to education, amenities, transit, and recreation. (id:57557)
44 Admiral Cove Drive
Bedford, Nova Scotia
Welcome to 44 Admiral Cove Drive, located in the highly sought-after Eaglewood subdivision in Bedford. This meticulously designed 5000 square-foot home offers stunning water views and includes five bedrooms and five bathrooms spread across three levels, making it ideal for a large family. The gourmet kitchen is a chefs delight, featuring a professional refrigerator, granite island, and a breakfast bar with a wine/beer fridge. This space opens onto a private balcony equipped with a hot tub, surrounded by fruit trees and basking in sunlight. The living room's soaring cathedral ceilings provide breathtaking views and are complemented by a cozy propane fireplace. The formal dining room is spacious enough to accommodate a table for 12, perfect for entertaining. This elegant property, only seven years old, boasts an efficient ducted heat pump, hardwood floors throughout, granite countertops in the bathrooms, and a convenient coffee station on the second floor. The enormous primary bedroom includes two walk-in closets, an ensuite with a Jacuzzi, and a beautifully tiled shower, along with stunning water views. Additional features include a theater room/gym, top-floor laundry, a two-car garage, an exposed aggregate driveway, and perennial gardens, all offering the utmost in comfort and privacy. Located in a prime Bedford area, close to restaurants and stores, with a trail leading to Admiral Cove Park right behind the house, this home combines urban amenities with natural beauty. (id:57557)
Lot 25-4 Michaela Street
Pictou, Nova Scotia
This is a Facsimile Listing for a New Build. Photos included are Artist Renderings. Welcome to The OrchidYour haven of effortless living in seaside Pictou. Discover the perfect blend of comfort, convenience, and coastal charm in this stunning 2-level home. Designed for those seeking a low-maintenance lifestyle, The Orchid at RoseView Estates offers the ideal retreat - with no condo fees. Located just minutes from Pictous historic waterfront, hospitals, boutique shops, & charming restaurants, this vibrant new subdivision combines modern design with the timeless appeal of small-town living. Why The Orchid is perfect for you? Thoughtful design for modern living: With 9' ceilings, an open-concept layout, and oversized windows, your home is bright, airy, and ideal for relaxing or hosting friends. Whether youre creating a home office or enjoying a quiet evening, The Orchid provides the flexibility you need. Luxurious comfort: Retreat to your personal oasis featuring a spa-like ensuite and a spacious walk-in closet. Perfect for unwinding after a productive day or preparing for a relaxing seaside stroll. Chef-Inspired Kitchens: Custom cabinetry, premium countertops, and sleek stainless-steel appliances make every meal an experience, from quick lunches to dinner parties. Low-maintenance living, maximum enjoyment: A three-year landscaping contract includes lawn care and snow removal, freeing you to enjoy life without worrying about upkeep. Professionally designed green spaces provide a tranquil environment to unwind or socialize. A brush-finish concrete driveway is included. Energy-efficient and durable: Built with Insulated Concrete Form (ICF) foundations, these homes ensure superior strength, energy savings, and lasting comfort. Your dream lifestyle awaits: RoseView Estates combines coastal charm with modern convenience, creating the perfect community for anyone seeking all-inclusive, stress-free living. (id:57557)
Lot 25-2 Michaela Street
Pictou, Nova Scotia
This is a Facsimile Listing for a New Build. Photos Included Are Artist Renderings. Welcome to The IrisEffortless coastal living in charming Pictou. Step into your dream home at RoseView Estates, where modern comfort meets seaside serenity. Designed with lifestyle & comfort in mind, The Iris offers the perfect combination of low-maintenance living and timeless elegance - with no condo fees. Located just minutes from Pictous historic waterfront, vibrant shops, & cozy restaurants, this upcoming subdivision offers a lifestyle filled with convenience & community charm. Why The Iris is perfect for you? Bright and spacious living: With 9' ceilings & an open-concept layout, this home offers abundant natural light through large windows, creating a warm & inviting atmosphereideal for work or relaxation. Luxury meets practicality: Retreat to your personal oasis with a spa-inspired ensuite & a generous walk-in closet, providing the ultimate in comfort and functionality. Modern kitchen design: Custom cabinetry, premium countertops, & sleek stainless-steel appliances make meal prep enjoyable, whether for a casual lunch or entertaining friends. Stress-free, low-maintenance lifestyle: Enjoy peace of mind with a three-year landscaping contract that covers lawn care & snow removal, allowing you to focus on what truly matters. Surround yourself with professionally designed green spaces that offer tranquility & the chance to enjoy outdoor living without the hassle. A brush-finish concrete driveway & parking pad come standard, with the option to add a custom 18'x24' garage to suit your needs. Built for energy efficiency and durability: The Iris is constructed with Insulated Concrete Form (ICF) foundations, providing exceptional strength, energy savings, and year-round comfortperfect for living by the coast. Nestled in the heart of Pictou and close to hospitals, RoseView Estates combines small-town charm with contemporary sophistication. (id:57557)
Lot 25-8 Michaela Street
Pictou, Nova Scotia
This is a Facsimile Listing for a New Build. Photos included are Artist Renderings. Welcome to The OrchidYour haven of effortless living in seaside Pictou. Discover the perfect blend of comfort, convenience, and coastal charm in this stunning 2-level home. Designed for those seeking a low-maintenance lifestyle, The Orchid at RoseView Estates offers the ideal retreat - with no condo fees. Located just minutes from Pictous historic waterfront, hospitals, boutique shops, & charming restaurants, this vibrant new subdivision combines modern design with the timeless appeal of small-town living. Why The Orchid is perfect for you? Thoughtful design for modern living: With 9' ceilings, an open-concept layout, and oversized windows, your home is bright, airy, and ideal for relaxing or hosting friends. Whether youre creating a home office or enjoying a quiet evening, The Orchid provides the flexibility you need. Luxurious comfort: Retreat to your personal oasis featuring a spa-like ensuite and a spacious walk-in closet. Perfect for unwinding after a productive day or preparing for a relaxing seaside stroll. Chef-Inspired Kitchens: Custom cabinetry, premium countertops, and sleek stainless-steel appliances make every meal an experience, from quick lunches to dinner parties. Low-maintenance living, maximum enjoyment: A three-year landscaping contract includes lawn care and snow removal, freeing you to enjoy life without worrying about upkeep. Professionally designed green spaces provide a tranquil environment to unwind or socialize. A brush-finish concrete driveway and parking pad are included, with the option to add a custom 18'x24' garage. Energy-efficient and durable: Built with Insulated Concrete Form (ICF) foundations, these homes ensure superior strength, energy savings, and lasting comfort. Your dream lifestyle awaits: RoseView Estates combines coastal charm with modern convenience, creating the perfect community for anyone seeking all-inclusive, stress-free livi (id:57557)
Ph 08 - 18 Harrison Garden Boulevard W
Toronto, Ontario
Sunning 2 Bedroom Upper penthouse Unit located in the heart of North York's yonge and Sheppard neighborhoods. Unit provides stunning south views. All Basic utilities( heat and Hydro) ae included in the rent. Rental application, employment proof, credit score, previous landlord contact details are needed with rental application. LB located for easy showings (id:57557)
818 - 35 Hollywood Avenue
Toronto, Ontario
2 Bedroom, 2 Bath Unit With Practical Layout At Pearl Condo, 1 Parking And 1 Locker Included. Located In The Heart Of North York, Superb Location, Upscale Neighbourhood! Close To Ttc, Subway, Library, Shopping Center, Toronto Center For The Art, Willowdale Park, Restaurants And Many More! Lucky Suite Number 818. Building Amenities Include Indoor Pool, Exercise Room, Party Room, Concierge. (id:57557)
Lot 2014 230 Higgins Avenue
Beechville, Nova Scotia
Welcome to PHASE 2!!! of Halifaxs most exciting new project. Located right next to expanding & booming Bayers Lake Shopping district. Walk to movie theatres, shopping, restaurants, and TONS of amenities including the new hospital. ATN is happy & proud to offer detached & built to fantastic standards. ATN homes always come with quartz countertops, a ductless heat pump, Bluetooth speakers in your kitchen ALL wrapped in modern finishes and colours inside and out. We have already started pouring foundations for your new home at a location that is second to none. Within 10 minutes to downtown & less than that to all highways. (id:57557)
13 Piper Lane
Vaughan, Nova Scotia
Welcome to your dream home nestled above the serene Falls Lake in the condominium community of Falls Lake Resort! This newly constructed home offers breathtaking views. Step inside to be greeted by the grandeur of 15-foot vaulted ceiling in the living room, accentuating the spaciousness of the open concept layout. The heart of the home features a chef's dream kitchen adorned with sleek quartz countertops, complemented by the warmth of luxury vinyl plank flooring, creating an inviting ambiance for gatherings. The seamless flow from the kitchen extends to the dining and living areas, providing a perfect setting for entertaining guests or simply enjoying tranquil moments by the lake. 9 foot ceilings throughout and with three bedrooms and two bathrooms all conveniently located on one level, comfort and convenience are at the forefront of this home's design. Embrace year-round comfort in your lakeview oasis with the addition of a ducted heat pump system. This modern feature ensures efficient heating and cooling throughout the home, providing optimal comfort no matter the season. Step outside onto your patio with large brick pavers where you can admire the gorgeous view of Falls Lake, the 24 x 20 detached garage awaits, wired and heated for your convenience and comfort. Whether it's storing your vehicles or indulging in hobbies, this versatile space offers endless possibilities. The deeded access to the community boat launch and dock are just around the corner. Experience this remarkable home... Contact your Agent to book your private viewing! (id:57557)
16550 61 Avenue
Surrey, British Columbia
Spacious and elegantly appointed 3-storey family home in sought-after West Cloverdale. The main floor features a grand 2-storey entry, hardwood floors, archways and coffered ceiling dining area. The living room, dining area and kitchen are open-concept. The gourmet kitchen has stainless steel appliances and granite island. A cozy fireplace warms the versatile office/music room. Upstairs offers 4 large bedrooms, including a luxurious primary suite with vaulted ceiling, his & hers walk-in closets, 5-piece ensuite, and built-in speakers. The basement includes a 1-bedroom+den unauthorized suite with private entry and laundry. Enjoy year-round use of the covered patio overlooking a fenced rear yard. Dual heating, double garage, and close to school, parks, golf and Cloverdale Athletic Park. (id:57557)
8862 Gay Street
Langley, British Columbia
Ferme Moderne, a superior Midland Premium Properties home. This gated, fully automated 6800 sq/ft, full bsmt. residence & pool house sit on a 18,744 sq/ft interior lot; a veritable oasis in the Village. With 5 bdrms, 6 bath, 2 laundries, extensive amenities; fitness wing, antique bar, media lounge, games area, playroom, pet spa, outdoor fireplace & cooking area / swimming pool; comfortable family living plus ease of entertaining. A timeless, bright,open concept design, high ceilings, highlighted by imported marbles, limestones, oak cabinetry, painted & polished fixtures & millworks with painstaking attention to detail. A truly unique property that must be viewed to be fully appreciated. A walk or bike ride to all the reasons the Fort is so special. (id:57557)

