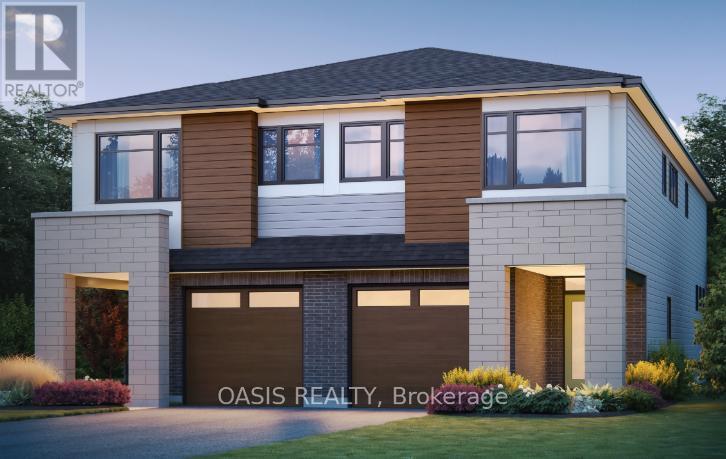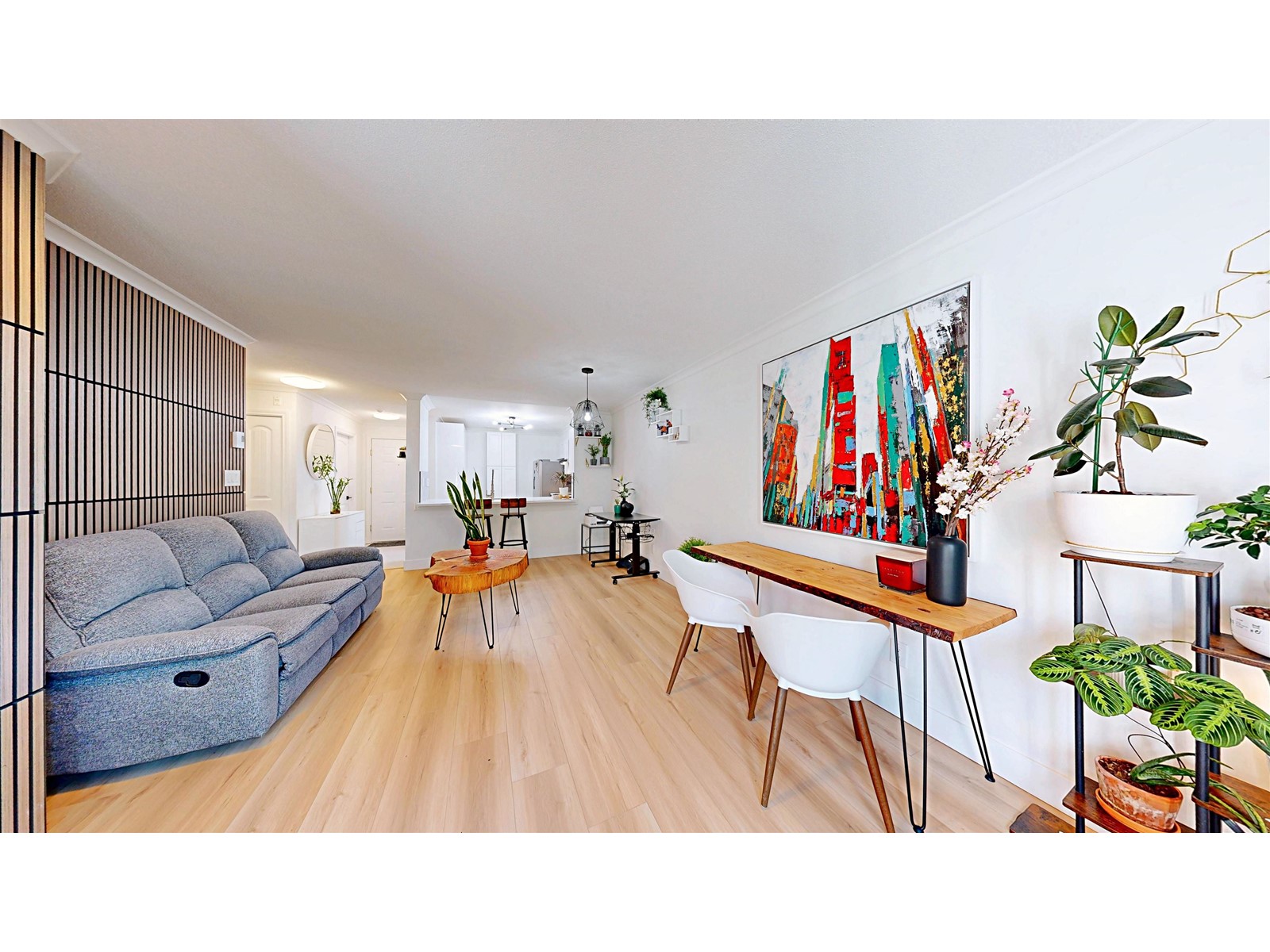1840 Kelowna Crescent Unit# 1
Cranbrook, British Columbia
This clean, move-in ready multi-level townhouse is a highly desirable end unit. Boasting quality finishes, including marble countertops and custom maple cabinetry. The home is comprised of 2 bedrooms, 2 bathrooms, and a partially finished half basement that offers additional space. The well-lit and spacious multi-level layout includes a dining and kitchen area, an office space, and a living room with vaulted ceilings. The upper-level features large bedrooms and a laundry room. A single garage and storage beneath the tiled entry hall provide ample storage solutions. This well-kept property includes recent appliances. Additionally, the home benefits from high-efficiency natural gas on-demand hot water and hydronic furnace. Situated in a sought-after complex and location close to all amenities and activities. Contact your REALTOR and book a viewing today! (id:57557)
5 Mcphail Road
Carleton Place, Ontario
Fall in love with this beautifully designed 3-bedroom 3 bathroom townhome, ideally located just minutes from Highway 7 and close to shopping, dining, and everyday conveniences. Set in a family-friendly neighbourhood, this home offers the perfect blend of comfort, style, and functionality. The main floor boasts an open-concept layout with light maple hardwood flooring, large windows that fill the space with natural light, and a modern kitchen featuring stainless steel appliances, a center island, and plenty of counter space, perfect for entertaining or everyday living. Upstairs, you'll find three spacious bedrooms, including a generous primary suite complete with a walk-in closet and sleek ensuite with a glass shower. The second-floor laundry closet adds convenience to your daily routine. The fully finished basement offers a versatile rec room ideal for movie nights, a home gym, or a play area along with ample storage space. Step outside to your private, fenced backyard, a perfect retreat for summer BBQs. This home checks all the boxes, don't miss your chance to make it yours! 24 hours irrevocable on all offers. (id:57557)
21 Mayford Avenue
Ottawa, Ontario
OPEN HOUSE JUNE 22, 2-4pm. Welcome to your forever home in the highly sought-after Chapman Mills community where space, style, and location meet in perfect harmony. This beautifully upgraded 5-bedroom, 4-bathroom residence offers 3,000 sq ft of thoughtfully designed living space, ideal for modern families who love to entertain and unwind in comfort. Located just off Woodroffe Avenue for an easy commute only 20 minutes to downtown Ottawa and in the catchment for two of the areas most desirable schools: Adrienne Clarkson Elementary School and St. Andrew Catholic School. Step inside to discover a bright, main floor with two inviting living rooms each featuring a cozy fireplace. The chef-inspired kitchen features gleaming granite countertops, stainless steel appliances, crisp shaker cabinetry, and a spacious eat-in area perfect for both everyday living and entertaining. Upstairs, a generous landing leads to four bedrooms, including a spacious master bedroom complete with sleek wood flooring, a walk-in closet, ample additional closet space, and a stylish ensuite. A second full bathroom ensures comfort and convenience for the entire family. The finished basement adds incredible flexibility with a large recreation room, well-sized bedroom, and a modern 3-piece bath, perfect for an in-law suite, home gym, office, or additional living space. Step outside to your private, professionally landscaped backyard oasis, featuring a heated in-ground saltwater pool perfect for summer relaxation and entertaining with zero maintenance stress. Just steps from Stonecrest Park, with shopping, transit, and family-friendly amenities nearby, this turnkey home is ready for you to move in and start making memories. No conveyance of offers until Tuesday, June 24th at 5:00pm. Seller reserves the right to accept a pre-emptive offer with a 24hr irrevocable. (id:57557)
557 Sonmarg Crescent
Ottawa, Ontario
Premium semi-detached from Ottawa's 2023 builder of the year Tamarack Homes! Move in ready home on quiet crescent in southwest Barrhaven (Half Moon Bay) This "Whitney" model home features 3 bedrooms+loft, 2.5 baths and high end finishes. Finished basement family room, 3 pc rough in, oversize 13' x 20' single car garage, 2nd floor laundry, quartz counters throughout. Great opportunity to tour a brand new home with quick possession and there are very few semi-detached currently available in this area! (id:57557)
119 Victoria
Pelee Island, Ontario
Discover the possibilities with this rare 12-acre parcel on beautiful Pelee Island. Organically farmed for several years, this rich, fertile land offers a unique opportunity to cultivate your dream - whether you're looking to start a hobby farm, grow specialty crops, or build a peaceful retreat surrounded by nature. Located in Canada's southernmost community, this property enjoys a mild climate, ample sunshine, and the laid-back charm of island living. (id:57557)
9457 100a Av Nw
Edmonton, Alberta
Nestled in Edmonton's vibrant Riverdale community, this iconic modern home offers an unbeatable location just steps from downtown’s cafes, shops, and pubs. Boasting a amazing ROOFTOP PATIO with 270-degree panoramic river valley views, this architectural gem features Shou Sugi Ban cedar siding, an open-concept living space with sleek glossy cabinets, a 16-foot redwood island, A/C, wired-in SOUND SYSTEM throughout the home and stunning concrete floors. The loft-inspired master suite on the main level includes reclaimed wood floors & brick wall and a luxurious white Italian marble en suite. Enjoy ample space with 3 additional bedrooms, a stylish bath and an office. The finished walkout basement is perfect for entertaining with a built-in bar, full bath & SAUNA. Perfect for visitors. Totalling over 2600sqft of living space. Energy-efficient, with green building features and direct access to the river valley, trails and local parks, this home combines modern luxury with sustainable living. (id:57557)
27 Spring Crescent
Bridgewater, Nova Scotia
Discover exceptional value and stylish upgrades in this bright and well-maintained mini home, ideally located on a spacious leased lot in Eisenhauer Place - one of Bridgewaters well-kept mini home parks. With thoughtful updates inside and out, this two-bedroom, one-bath layout offers comfortable, low-maintenance living in the heart of town. Cathedral ceilings in the primary living spaces create an airy and open feel, while the two bedrooms are thoughtfully placed at either end of the home for added privacy. The full bathroom was beautifully renovated in Fall 2024, featuring a walk-in shower stall and skylight that fills the space with natural light. Major exterior upgrades were also completed in Fall 2024, including new vinyl siding, a large entertaining deck, front door, and windows - offering peace of mind and curb appeal. Additional improvements within the past five years include updated roof shingles, a second smaller deck and garden doors off the dining room for added exterior access. Comfort comes easy with ceiling fans in both bedrooms and the living room, plus efficient heating and cooling provided by a ductless heat pump and electric baseboards. Two decks, two entrances, a Baby Barn and shed for storage, and the flexibility of a leased lot location make this property ideal for anyone seeking simplified, affordable living without compromising on space or style. (id:57557)
197 Main Street
Tatamagouche, Nova Scotia
Come and make this beautiful home your home! This property is located in the heart of Tatamagouche. Easily walk to Foodland for groceries, the library, hospital, several restaurants, P-12 school, banking, shopping and more! It is also a quick drive to sandy beaches and Wentworth ski hill. The home has a beautiful renovated kitchen, dining room, living room/sun room with water views, sitting room and half bath/laundry on the main floor. The 2nd floor hosts a huge primary bedroom with patio doors to a deck for those pretty water views, three additional bedrooms, one or more that could be your office or den and a full bath. There is a full basement with lots of storage and a workshop area with doors to the back yard. This is a well maintained property, in popular Tatamagouche, just waiting for new owners! (id:57557)
112 15140 108 Avenue
Surrey, British Columbia
Fully renovated ground-floor, SW unit, bright & airy with abundant natural light & windows. The kitchen features updated cabinetry, sleek countertops, SS appliances, & modern finishes. The living room boasts a natural gas fireplace - included in strata fees - with new flooring throughout. Enjoy a large 144 sq ft patio & a huge outdoor green space, giving it the feel of a single-family home. The entire unit has been nicely upgraded, with new appliances, a fully redone bathroom with new tiles, faucets, and mirrors. One parking stall and a storage locker. The complex includes amenities like bike storage, sauna, gym, and a car wash bay. Close to Guildford Mall, schools, transit, hwy 1 everything you need is just a short drive. OH Fri, June 20 5 to 7 pm. Sun Jun 22 3 to 5pm (id:57557)
838 Edgefield Street
Strathmore, Alberta
Welcome to this stunning home at 838 Edgefield Street, Strathmore. Boasting over 2,400 sq ft of luxury living, this bright and open plan features 8-foot doors, rounded wall corners, and 3-pane high-efficiency windows throughout.On the main floor, discover a spacious Office/Den ideal for working from home, and a gourmet kitchen upgraded with a gas stove, fridge, range hood, and gleaming granite countertops. The kitchen, living and dining areas flow seamlessly over rich engineered hardwood, accented by custom moldings, upgraded baseboards, mirrored coat-closet doors, and designer light fixtures.Upstairs, the generous primary suite is joined by three additional bedrooms, a bonus room, and two full baths—each appointed with granite counters. A convenient laundry room with sink adds everyday ease.Additional highlights - Custom stair railing & upgraded main entrance door, Wider double garage for extra storage or workspace, Unfinished walkout basement ready for your personal touch. Located just a short walk to George Freeman School and with easy access to Highway 1, this home is close to all major amenities including Walmart, Sobeys, RONA, and many more shopping and grocery options.Don't miss the opportunity to own this beautiful home in the growing community of Edgefield, Strathmore! (id:57557)
405 1st Street W
Wynyard, Saskatchewan
Charming Updated Home with Dream Garage in Prime Wynyard Location Welcome to this cozy and beautifully updated 2-bedroom, 1-bathroom home, perfectly situated in a desirable Wynyard neighborhood. This home is ideal for first-time buyers, small families, or anyone looking to downsize without compromising on comfort or function. Step inside and you’ll immediately notice the fresh updates throughout the interior, offering a warm and inviting atmosphere. The thoughtful layout makes the most of the space, creating a home that is both practical and stylish. The basement has seen major improvements, including new weeping tile, a sump pit, and more — giving you peace of mind and added value. What truly sets this property apart is the incredible 26' x 32' heated and insulated garage. Whether you're a hobbyist, mechanic, or simply someone who needs extra space, this garage has it all: two overhead garage doors, two convenient man doors, a powerful ventilation fan, and plenty of room to work or store your vehicles and toys. Located in a great area of Wynyard, this home is close to schools, parks, and amenities, making everyday living easy and enjoyable. Don’t miss your chance to own this affordable, move-in-ready gem with a garage that checks all the boxes. Reach out today to schedule your showing! (id:57557)















