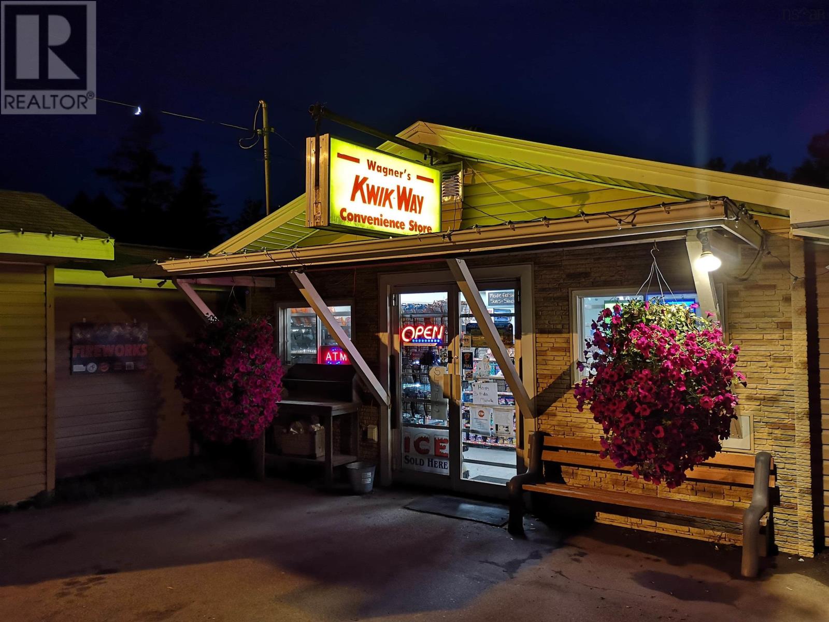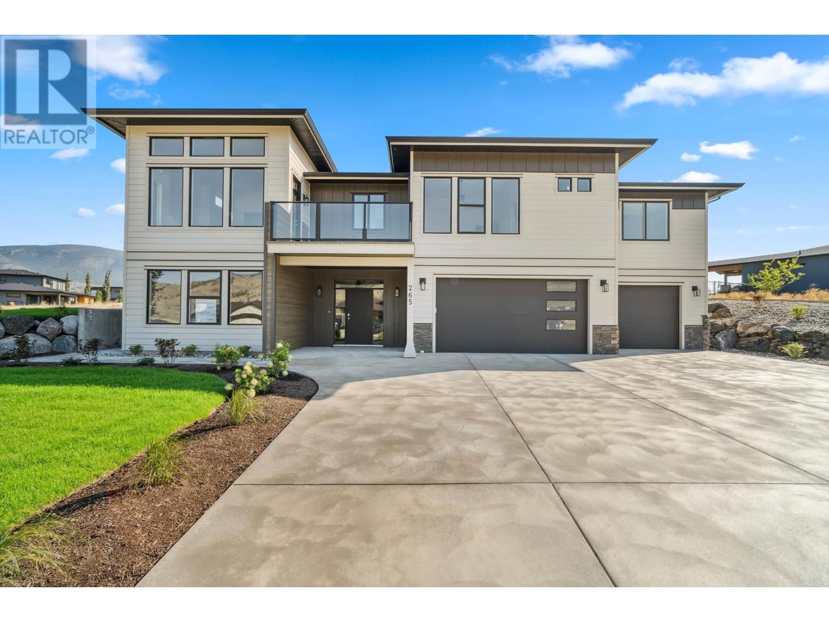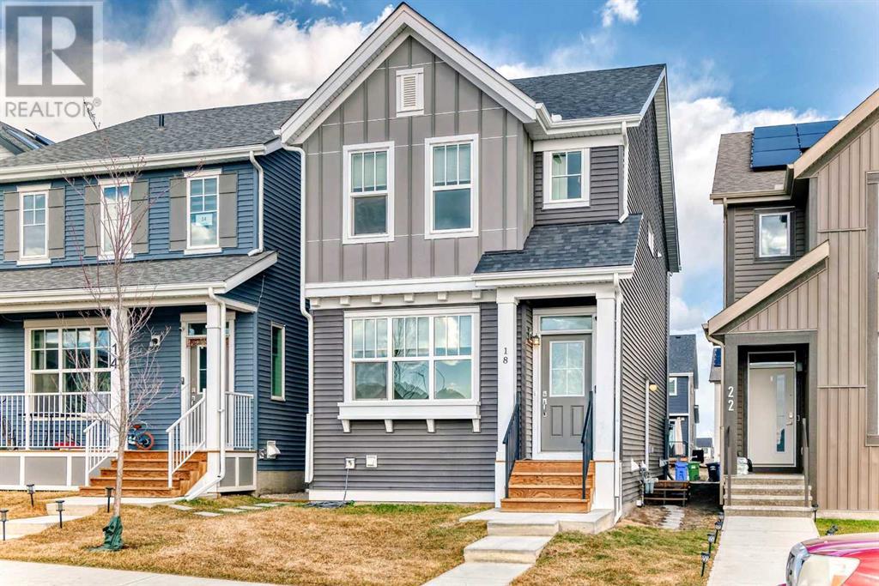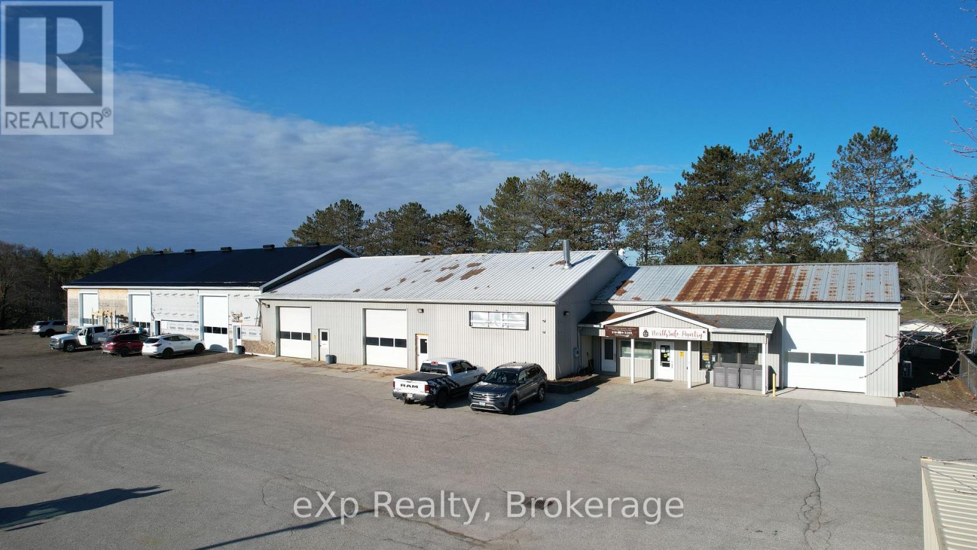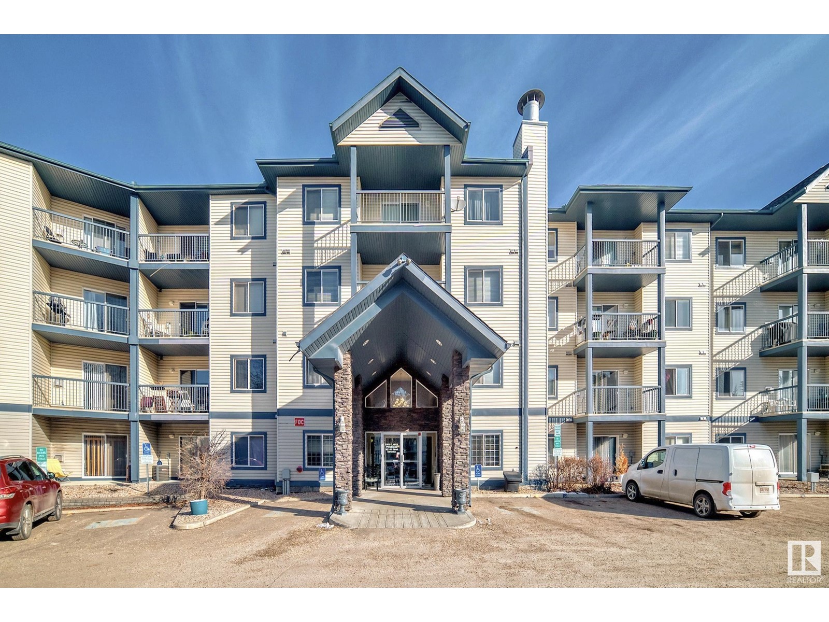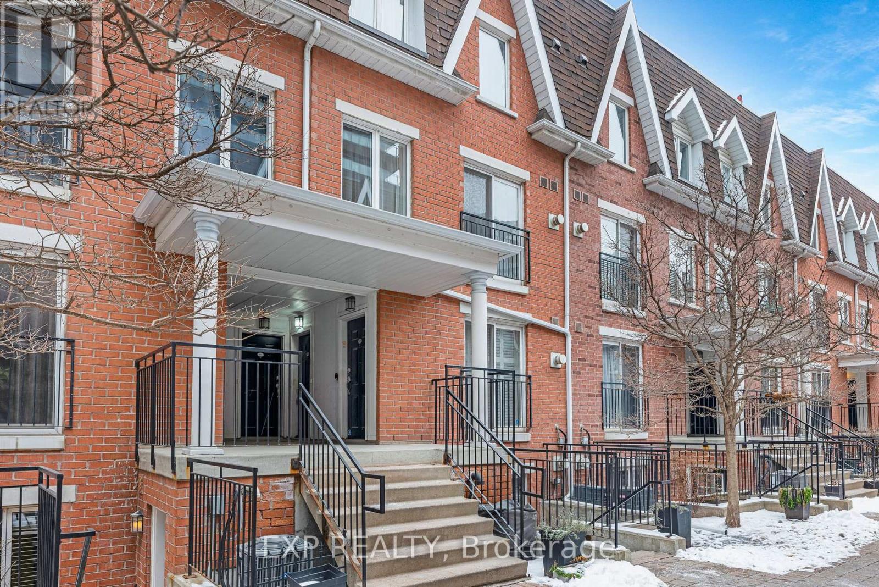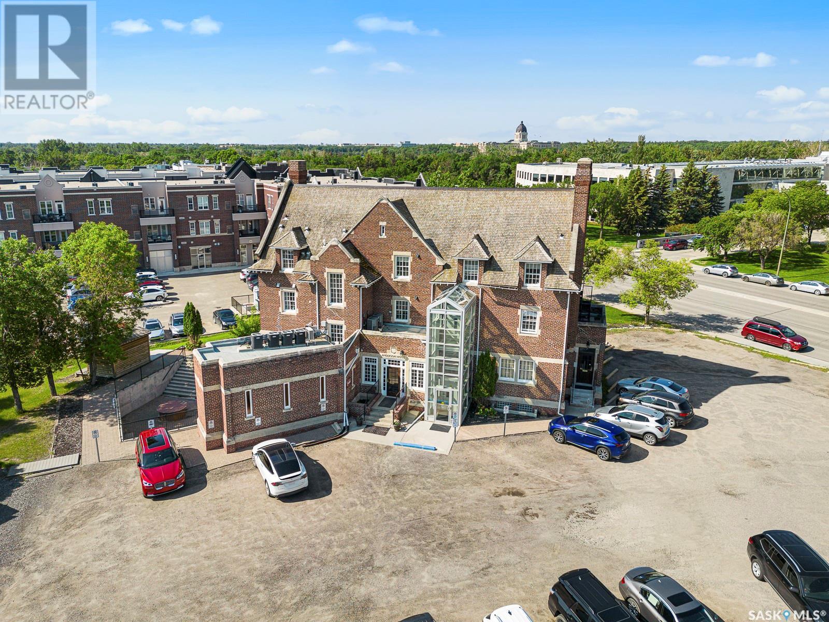8865 & 8869 Highway 101
Brighton, Nova Scotia
Dreaming of being a business owner? This incredible opportunity allows you to acquire a former well-established and successful business situated beside the bustling Highway 101, drawing in a high amount of traffic and customers. The operation is completely "turn-key," including all equipment and fixtures, ensuring a seamless transition for the new owner. GD zoning and waterfront property provides an endless opportunity for added development possibilities. In conjunction with the business, enjoy the convenience of working close to home as the property has a charming 3 bed 1 bath home with detached lofted garage. All situated on a 3.56-acre oceanfront lot, complete with your own walkout private beach. Financial statements are available to serious and qualified buyers upon signing a confidentiality agreement Note: The store (Civic address: 8869 Hwy 101, Brighton) must be purchased in conjunction with this residence and garage (Civic address: 8865 Hwy 101, Brighton for a combined purchase price of $665,000. HST applicable on commercial store portion only). (id:57557)
265 Rue Cheval Noir
Kamloops, British Columbia
Welcome to 265 Rue Cheval Noir! The stunning home packs a punch with a three car garage, 15,000 sq ft lot, four bedrooms on the upper floor and set up for a one bedroom in-law suite! This modern basement entry style home wins you from the street with modern styling and numerous windows to bring in that natural light. As you enter the home you are welcomed by the oversized entrance that leads to the even larger mud room, perfect for families! The upper floor has a huge open plan Kitchen/Living/Dining space with vaulted ceilings, three large bedrooms with a full bathroom, upper floor laundry and a Primary suite right out of a luxury hotel! The master bedroom features his and her walk-in closet, water closet, double vanity, tile shower and a large soaker tub! The basement has another bedroom, bathroom and rec room that could be an in-law suite or used for the main house. Lastly we have a huge oversized three car garage with one bay being 35 feet deep!! All of this on a huge landscaped lot in the Stunning Tobiano Resort Community! Please note TRA fee will increase from current amount next year, new amount unknown until 2026, as advised by the TRA Admin. All meas are approximate, buyer to confirm if important. (id:57557)
18 Heirloom Manor Se
Calgary, Alberta
Welcome to this stunning 2-storey home located in the vibrant southeast community of Seton! Enjoy quick and convenient access to Stoney Trail, Deerfoot Trail, and just a short drive to the South Health Campus, Seton Plaza, Superstore, Cineplex, and a variety of shops, restaurants, and amenities. Step inside to an inviting open-concept main floor featuring a spacious living and dining area—perfect for entertaining. The modern kitchen boasts white cabinetry, stainless steel appliances, and plenty of counter space for all your culinary needs. A pocket office and a 2-piece bathroom add extra convenience to the main level. Upstairs, you’ll find 3 generous bedrooms, a bonus room, laundry area, and a primary suite complete with a private ensuite for your comfort and privacy. One of the standout features of this home is the separate side entrance leading to a fully self-contained LEGAL basement suite—ideal for extended family or as a mortgage helper with rental income potential. This home checks all the boxes—modern design, ideal location, and income potential. Don’t miss your chance to own this gem! Call today to book your private showing before it's gone! (id:57557)
10989 Maddock Avenue
Lake Country, British Columbia
Stunning residence located in the prestigious Okanagan Centre area of Lake Country! With 4 bedrooms + media room + an office/den, 4 bathrooms, and 3600+ sq.ft. on a 1.15 acre lot, this is a turn-key 2014-built home that offers great proximity to the water. Upon entering the property, you are greeted by an abundance of parking that lead you to your oversized double-car garage. Boasting 10' ceilings and engineered hardwood on all levels, almost every room has a spectacular view. The infloor heated lower level includes a full bedroom, 3-pce bathroom, laundry, and a sound insulated media room. The main level offers a spacious kitchen that opens to the dining and living rooms, as well as a large lakeview office space, perfect for those working from home. The kitchen has stainless steel appliances, granite countertops, large island , and a walk-in pantry. The back patio and garden offers a retreat from the afternoon sun and access to a large upper yard and wild space, while the screened front deck offers unparalleled outdoor living directly facing sunsets over Okanagan Lake. Upstairs, the 3-bedroom layout is great for families, with 2 bedrooms serviced by a 4-pce bathroom, and a spacious primary bedroom with balcony access and a large 5-pce ensuite that includes a soaker tub.The main and upper levels decks are both engineered for hot tubs! Okanagan Centre is known for its public lakeshore areas, the boat launch, cafes, wineries, and a quaint community that can't be replicated. (id:57557)
7 Bruce Road 22
Brockton, Ontario
This 2.18-acre property, on the edge of Hanover, features over 10,000 square feet of space with 6 large bays, offering excellent flexibility for industrial, retail, and commercial uses with its ACI-26 zoning. With plenty of room to expand or upgrade the existing building, its a prime opportunity for investors or business owners looking to grow. Whether you're planning to enhance the current setup or build onto it, this property delivers both immediate functionality and long-term potential. (id:57557)
682 Westover Road
Flamborough, Ontario
Exceptional opportunity offers 5 distinct residences & huge barn/loft (4000+ sqft)! Legal non-conforming rental units include 2 detach cottage-like bungalows, 1 barn apt & 2 separate dwellings in the main house. Perfect for earning a secondary income, or families that wish to stay close but want a space to call their own. Beautiful 10.28 acres of property sitting on a level lot with many mature trees & small, serene creek running through. MAIN HOUSE (rebuilt 1991): 2-storey with attached double car garage & comprised of 2 dwellings, both with independent entrances; UNIT A (2404 sqft): Appointed beautifully w grand foyer & curved staircase open to above, home office w exposed brick wall, updated kitchen w seated island & access to the patio beyond, separate dining area, living room w stunning f/p & surround, main floor laundry & powder room. Upstairs holds 4 good-sized bedrooms & 2 updated bathrooms including a 6-pce ensuite. Other features include crown moulding, pot lights & plank flooring. UNIT B (1556 sqft): Offers its own main floor laundry & powder room, eat-in kitchen with stove-top & wall oven, very cozy living room featuring wood-burning corner f/p w large stone surround, office area w window seat & garden door w/o to yard. Upstairs holds 2 generous-sized bedrooms, one with the same stone feature wall carried through, shared 4-pce bathroom & lots of closet/storage space. COTTAGE UNIT C (707 sqft): 1 Bed, 1 Bath unit with “His/Her” bedroom closet, laundry/mud room w additional entrance & a lovely covered front porch overlooking the front yard. COTTAGE UNIT D (1102 sqft): Spacious 2 Bed, 1 Bath unit offering ensuite laundry, wood floors, and huge primary bedroom with wall-to-wall closet and access to the outside. APARTMENT UNIT E (1346 sqft): 2 Bedroom unit with great bedroom size and storage, easterly views from the living room bow window & primary balcony. Separate hydro & gas meters. Unit C: Electric heating. Potential added income from barn & paddocks. (id:57557)
682 Westover Road
Flamborough, Ontario
Exceptional opportunity offers 5 distinct residences & huge barn/loft (4000+ sqft)! Legal non-conforming rental units include 2 detach cottage-like bungalows, 1 barn apt & 2 separate dwellings in the main house. Perfect for earning a secondary income, or families that wish to stay close but want a space to call their own. Beautiful 10.28 acres of property sitting on a level lot with many mature trees & small, serene creek running through. MAIN HOUSE (rebuilt 1991): 2-storey with attached double car garage & comprised of 2 dwellings, both with independent entrances; UNIT A (2404 sqft): Appointed beautifully w grand foyer & curved staircase open to above, home office w exposed brick wall, updated kitchen w seated island & access to the patio beyond, separate dining area, living room w stunning f/p & surround, main floor laundry & powder room. Upstairs holds 4 good-sized bedrooms & 2 updated bathrooms including a 6-pce ensuite. Other features include crown moulding, pot lights & plank flooring. UNIT B (1556 sqft): Offers its own main floor laundry & powder room, eat-in kitchen with stove-top & wall oven, very cozy living room featuring wood-burning corner f/p w large stone surround, office area w window seat & garden door w/o to yard. Upstairs holds 2 generous-sized bedrooms, one with the same stone feature wall carried through, shared 4-pce bathroom & lots of closet/storage space. COTTAGE UNIT C (707 sqft): 1 Bed, 1 Bath unit with “His/Her” bedroom closet, laundry/mud room w additional entrance & a lovely covered front porch overlooking the front yard. COTTAGE UNIT D (1102 sqft): Spacious 2 Bed, 1 Bath unit offering ensuite laundry, wood floors, and huge primary bedroom with wall-to-wall closet and access to the outside. APARTMENT UNIT E (1346 sqft): 2 Bedroom unit with great bedroom size and storage, easterly views from the living room bow window & primary balcony. Separate hydro & gas meters. Unit C: Electric heating. Potential added income from barn & paddocks. (id:57557)
#339 16311 95 St Nw
Edmonton, Alberta
Beautiful 3rd floor Promenade Eaux Claires family friendly condo, overlooking green space. This meticulously well maintained freshly painted 2 bed, 2 bath unit is perfect in many ways. The kitchen boasts ample cabinetry with an island for all your cooking and entertainment needs; which opens into a huge living room with a corner gas fireplace and access to your north facing balcony and green space. The master bedroom has a walk in closet, and an en-suite bath. The other side of the unit features the second bedroom as well as a full bath. Unit comes with central A/C, en-suite laundry, and underground parking that is 20 feet from the elevator, perfect for anyone with mobility restrictions. The complex has a fully equipped gym, easily accessed from the lobby, a social room with a pool table on the second floor. Close to all amenities, shoppings, schools, public transportation and easy access to the Anthony Henday. Immediate possession available! (id:57557)
806 - 12 Laidlaw Street
Toronto, Ontario
Welcome to a vibrant lifestyle in this stylish townhouse nestled within a sought-after community. Tucked away in its own charming pocket, this home offers the best of both worlds: privacy and proximity to Queen West, Ossington, Liberty Village, and an array of incredible amenities. Spanning 1,000 square feet across two levels, this bright and modern home features 2 spacious bedrooms plus an open-concept den, accentuated by a dramatic 2-storey ceiling. Natural light floods the space through large windows, creating a warm and inviting ambiance. The sunlit living and dining area is perfect for entertaining or relaxing, with a cozy gas fireplace, floor-to-ceiling windows, and a Juliette balcony that invites fresh air and natural light. The functional open kitchen is designed for effortless living, equipped with a counter bar, full-sized appliances, and ample storage. A conveniently tucked-away powder room adds to the thoughtful layout. Upstairs, you'll find a private rooftop terrace spanning 200 square feet, offering a southwest-facing oasis with stunning views perfect for summer evenings and outdoor gatherings. This home is steps from the King Streetcar, Grocers, Canadian Tire, parks, and the waterfront, and just a 5-minute walk to Exhibition GO Station. It will soon enjoy even more convenience with the upcoming King-Liberty GO Station. Commuters will love the seamless access to TTC routes, the Gardiner Expressway, and major highways. Experience a perfect blend of style, comfort, and connectivity in this bright townhouse. Don't miss your chance to call this exceptional property home! (id:57557)
12 2010 7th Avenue
Regina, Saskatchewan
AVAILABLE IMMEDIATELY ! Rent includes all utilities and internet(Fiber Optics). Recently renovated office space for rent, located in the Greystone Business Centre - situated in the heart of the Warehouse District. This space is apprx 450 sqft and currently set up as 3 offices. The property also provides generous parking on site, and is close to many amenities and businesses. Lots of parking available, Landlord looks after all common areas such as the bathroom and coffee area. (id:57557)
2445 Broad Street
Regina, Saskatchewan
Investors ! Welcome to 2445 Broad Street. This amazing location is close to Downtown Regina, Wascana Park, and many other local amenities! This is a one of a kind unique investment opportunity! In 2008 this property was extensively renovated and has been well kept up over the recent years. The building features a thoughtfully designed layout that accommodates both retail and office tenants, offering a balanced rental portfolio. (id:57557)
854 Baisley Road
Saint-Jacques, New Brunswick
Bienvenue au 854 Chemin Baisley à St-Jacques. Vous y découvrirez 3 chambres, un salon avec plafond cathédrale, de grandes pièces, ainsi qu'un garage double. Située sur un terrain de plus d'un acre, cette maison se trouve à seulement 10 minutes de la ville d'Edmundston. Idéale pour un jeune couple et parfaite pour un bricoleur. Possession rapide disponible. Appelez dès maintenant pour planifier une visite! Ce bien est vendu dans son état actuel. Welcome to 854 Baisley Road in St-Jacques. You will find a total of 3 bedrooms, a living room with a cathedral ceiling, spacious rooms, and a double garage. Situated on a lot of over one acre, this home is just 10 minutes from the city of Edmundston. Ideal for a young couple and perfect for a handyman. Quick possession available. Call now to schedule a visit! This property is sold as is, where is. (id:57557)

