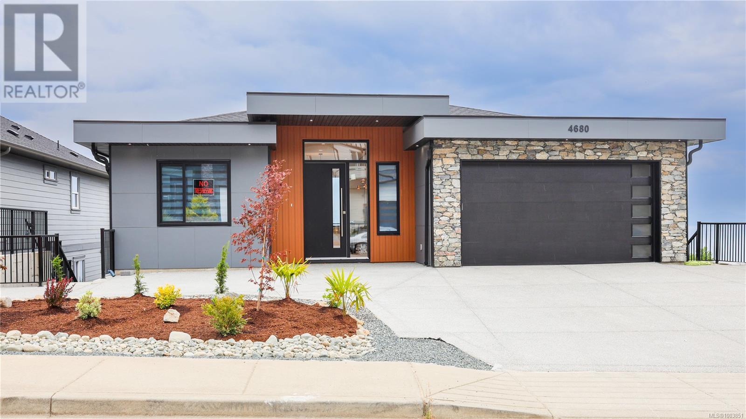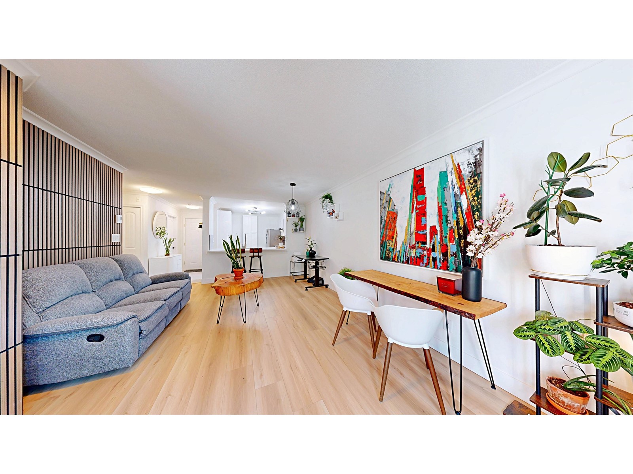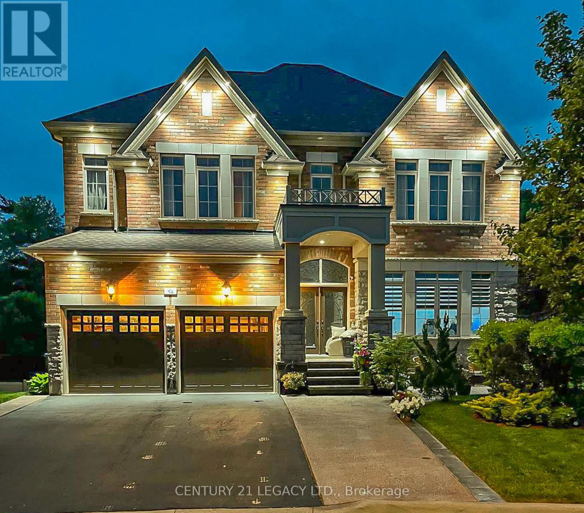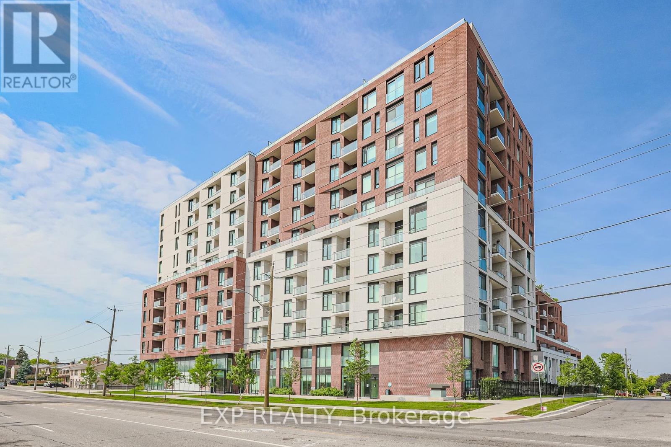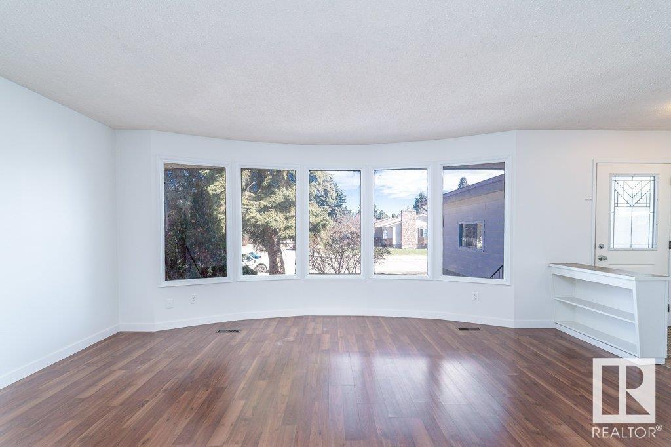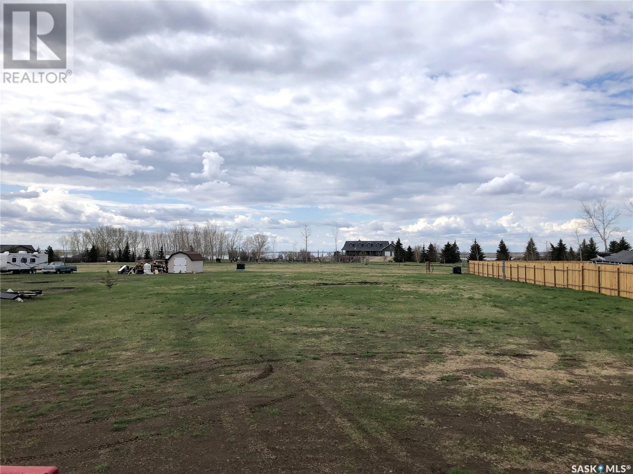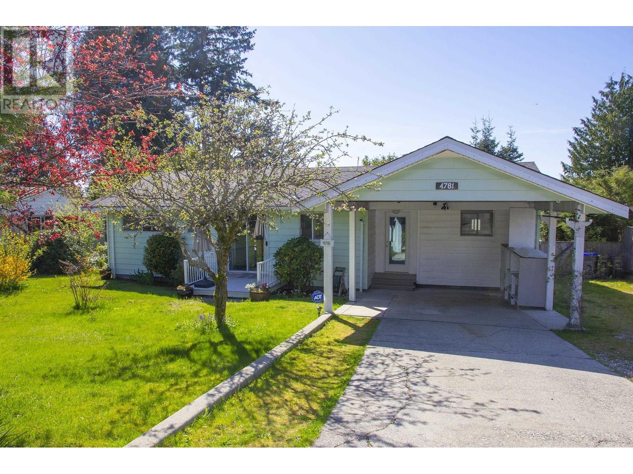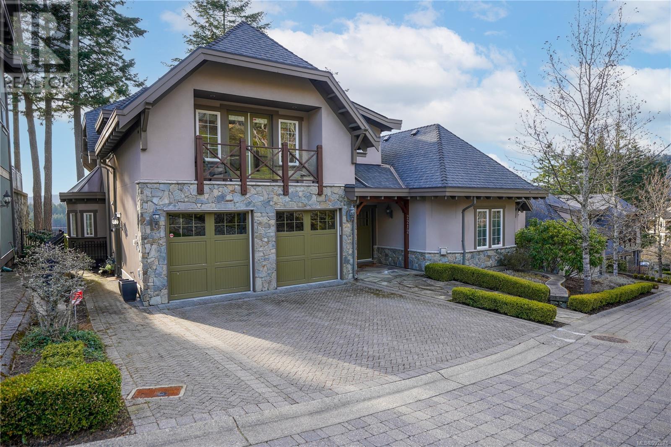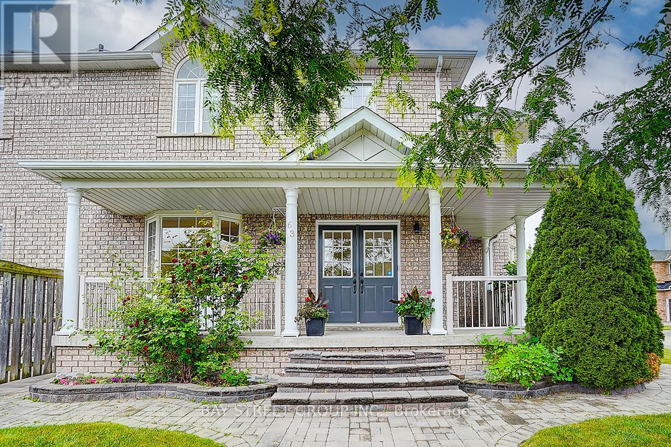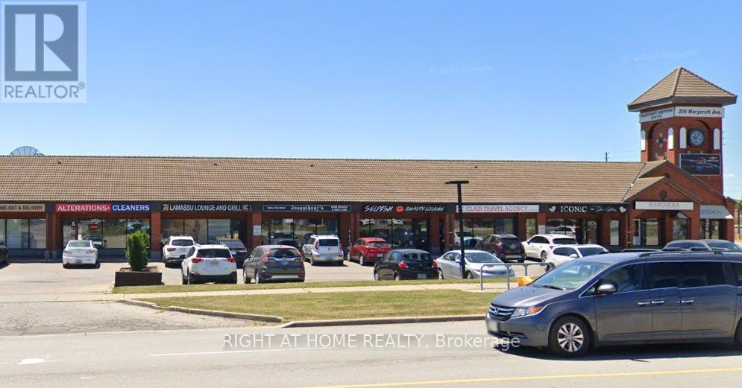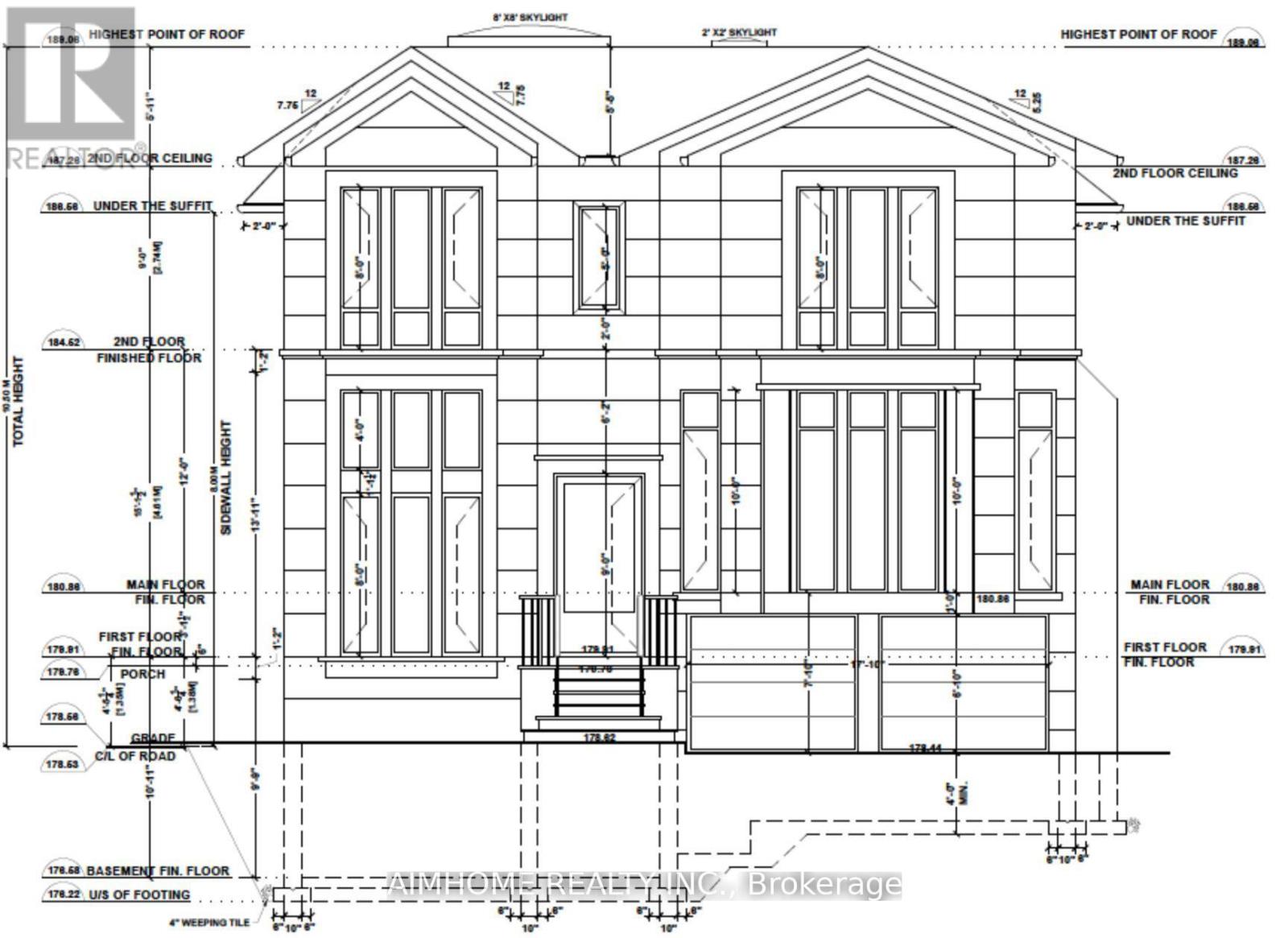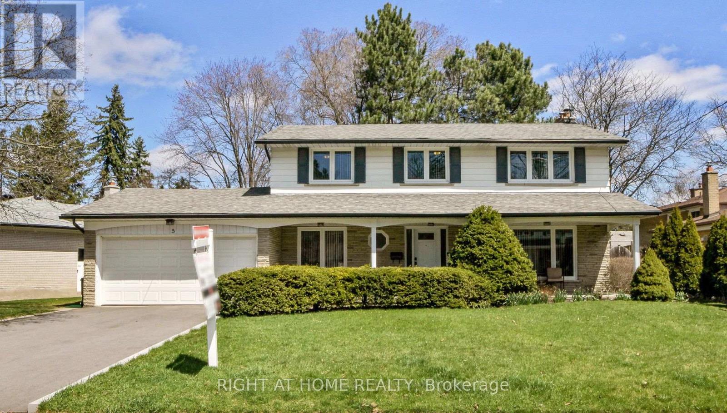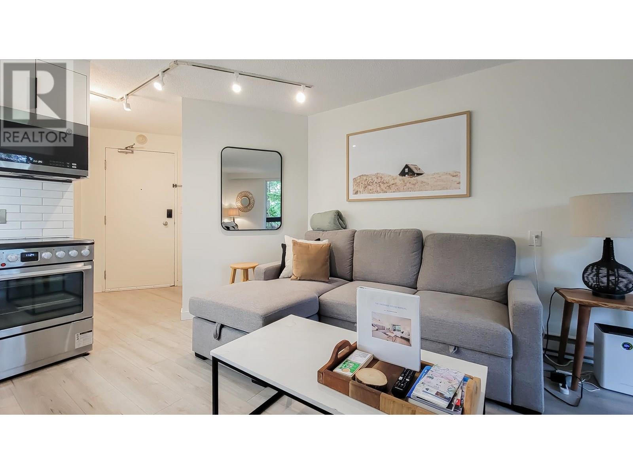107 918 32nd Avenue
Vancouver, British Columbia
Assignment of Contract - Project Laurel 32 (Laurel and Oak) Rare opportunity to take over this beautifully designed South Facing 1 bed + den unit in the heart of Vancouver West. Estimated completion: August-October 2025. Laurel32 neighbours beautiful, spacious parks and green spaces, having a quiet, calm character with tree lined streets. EVERYTHING WITHIN REACH · 10 minutes to Downtown Vancouver · 5 minutes to Oakridge Centre · 3 minutes to iconic QE Park · 3 minutes to near future 33rd Ave Skytrain Station · 2 minutes to VanDusen Botanical Garden · 2 minutes to Safeway King Edward Mall · 1 minute to Eric Hamber Secondary School. Completion Summer/Fall 2025, don't miss our on this opportunity to be part of this unique community! (id:57557)
135 E 47th Avenue
Vancouver, British Columbia
Excellent Investment Opportunity in Prime Main Area! This property presents a fantastic opportunity to hold, renovate, or build your dream home. Situated on a 32' x 121.8' (3,897.6 sqft) lot, the home offers a total of 1,902 sqft of living space over two levels. The upper floor features 3 bedrooms and 2 bathrooms, while the lower level includes a self-contained 2-bedroom, 1-bathroom suite, ideal for extended family or rental income. While the home requires TLC and is primarily valued for its land, it boasts a spacious backyard and a desirable location just steps from Sir William Van Horne Elementary and within the Eric Hamber Secondary catchment. Conveniently located near Langara College, shopping, and public transit. Oil tank has been removed. 2025 BC Assessment: $1,943,200. (id:57557)
4680 Ambience Dr
Nanaimo, British Columbia
Enjoy the amazing views of ocean & mountains from all levels of this new home to be built with 9 bed & 6 bathroom. The main level has 3 bed, 3 bath, big open concept kitchen with lots of cabinetry, pantry & dining area, big gourmet chef island with quartz counters. Gas fire place, big rear patio to enjoy ocean views from sunrise to sunset. Master bedroom has W/I closet & 4-piece bath. Rough in wiring for electric car charger & security cameras will be done. Middle floor with extra entry from side has 4 bedrooms, walk in closet in one bedroom, 2 bath, extra laundry, big rec room, wet bar, storage area & second big patio. Basement floor has 2 bed legal suite finished with separate entrance, separate hydro meter, separate laundry. Convenient to all levels of schools & shopping mall. Air-conditioning will be included, & front landscaping will be done. Permit is approved with city. Construction has started & approx completion is Jan 2025. All measurements are approximate, verify if imp. GST is applicable. (id:57557)
1 Milburn Cr
St. Albert, Alberta
This Bi-Level home is the ideal for the family & entertaining. Move in ready! With a wide open main floor plan. Perfect location in Mission, walk to River, Down Town St. Albert, parks, Lacombe Park Lake, walking/bike trails, schools. Bright spacious living room area, full dining area, garden doors to deck so convenient for BBQ's. Great updated kitchen with all stainless steel appliances, large eating bar, tons of cabinets, draws, countertop space, pantry/storage, tiled floors. Primary and 2nd bedroom on the main are very large both with big closets. Main floor 4 piece bath & the back entry has 2 more closets. Basement has oversized windows super bright. Theater sized family/rec room and games area. 2 more big bedrooms and another full 4 piece bath. Upgrades galore throughout the home, brand new carpets, paint, all windows & many more. Rear deck, double garage, RV parking, big back yard, firepit. Located on a tree lined street. Easy access to all amenities, walk to the Best Farmer's market in Canada! (id:57557)
181 Norseman Close
Penhold, Alberta
Move into your new home and start summer right! This brand new FULLY FINISHED modified bi-level built by Asset Builders Corp. (Winner of the 2024 Builder of the Year) is located in the Oxford subdivision, which is conveniently located across the road from the Rec Centre & New School or only a short walk to groceries, restaurants & fuel, close to Highway 2 for those who commute & a 9 min drive to the Red Deer! 4 bedroom, 3 bath home is the perfect size home for your family with double attached garage & back yard w/back lane for any RV's, boats or space for Fido! Step up on the 5'x6' verandah into this spacious entryway that you will appreciate. Up to the main level which features natural light streaming though many triple paned windows throughout the home. Kitchen features quartz countertops & 4 upgraded appliances. The open floor plan on this level is great for entertaining & families with the nice flow between the great room w/pretty electric fireplace & dining & kitchen. Plus a full bath & bedroom on this main level, perfect for a home office. Upstairs is the nice sized primary bedroom with a full ensuite & walk in closet with window for extra light. Downstairs is super bright & has 2 good sized bedrooms, family room area & another full bath. Underfloor heat roughed in. Sunny south facing Back deck is 16'x10' w/metal railing & nice sized yard, perfect for a gardener or sun worshipper. GST is included with any rebate to builder. (id:57557)
26 Inglis Crescent
Sylvan Lake, Alberta
END UNIT!! No condo fees! Brand New, Stylish, modern 2 Storey Townhomes in the new area of Iron Gate. Say Goodbye to the stress of older homes & get Alberta New Home Warranty plus additional builder warranty by winner of the 2024 Builder of year award, Asset Builders Corp. Step onto your 7'x7' front deck, into your spacious entry & you are greeted by a bright & spacious open layout on this main floor. Check out all the natural sunlight through these large energy efficient triple pane windows & you will love this amazing vinyl plank flooring throughout w/cushy carpet in the bedrooms upstairs. The kitchen is the heart of the home, with a large island w/extended Quartz countertops (perfect for your stools, kids homework sessions, or long chats while cooking), built in pantry area, & 4 appliances included. Dining room will fit your large tables & extra family members. The favorite space of all parents out there is this back entry w/half bath @ the back door that leads to your 10'6"x10' west facing back deck w/aluminum railing & sunny west facing backyard for all those sun worshippers out there, with vinyl fence along north property line from back of unit towards 20x20 gravel parking area, room for 2 car parking off paved back lane. Upstairs you will find the handy laundry room, 2 good sized bedrooms, a full main bath + a Primary bedroom that features a large walk in closet & full 4 piece ensuite. Extra bonus is the huge hallway closets that make the best use of space! Downstairs is open for your inspiration, planned for future bedroom, bath & family room w/plenty of natural light & extra storage. GST included w/rebate to builder. This new neighborhood is close to shopping, food & highway. Interior pictures are of a previous unit with similar colors & same layout. A single detached garage can be built on this property in the future subject to town approval. (id:57557)
262 John Street S
Aylmer, Ontario
They say a back patio is for relaxing and privacy, and the front porch is where you meet your neighbours, and make friends. Welcome to 262 John Street, with the front porch you've been waiting for.. and yes there's a swing! As you pull up you will immediately notice the grand size of this home, with a sharply defined front dormer set ontop the porch. As you step through the doors you are welcomed by a large and airy open concept floor plan, fully equipped with an eat in kitchen, formal dining area and living room, wrapped with windows that just pour in natural light. The main level has 2 bedrooms and a full bath and upstairs is the sweetheart suite of your dreams. Fully equipped with studio style walk in closet / en-suite bathroom, The perfect little space to get ready everyday. And talking about perfect little spaces, take a look around the corner of the primary suite and take a look at your furry friends new favourite place.. a large daybed set into a cozy little nook that over looks the front yard, so your pet can keep an eye on things while you not home... and yes, you can use it too! Offering 3 bedrooms, 2 bathrooms, with a full basement and storage/office room, the inside is just as impressive as the out. Walking out the back door is a large entertainers dream deck, with access to the massive above ground pool, hot tub and double car detached garage. Sitting on A QUARTER ACRE lot inside the city.. there is literally no box left unchecked on your list... your welcome. It's time to treat yourself to a new set of keys, and pool, this summer season! (id:57557)
11815 46 St Nw
Edmonton, Alberta
BEST VALUE IN BEACON HEIGHTS! THIS WONDERFUL PROPERTY HAS SO MUCH TO OFFER! MECHANICS DREAM GARAGE!( 28X32 detached heated garage with additional upgraded electrical (120-220v) 11 foot ceilings, additional RV parking, massive driveway and the list goes on. Main floor has 3 good sized bedrooms, , L-shaped living rm/dining rm, and galley style kitchen leading to a large deck and access to garage and outbuildings The basement offers a 4th bedroom , 3pce bath, huge rec room and the laundry area. Many upgrades over the years including 1oo amp electrical service, plumbing upgrades, roof, windows, furnace and. Low maintenance yard thats fully fenced to include the large front yard as well. FANTASTIC PROPERTY THAT SITS ON A SUBDIVIDABLE 50 X125' LOT! WELCOME HOME!!! (id:57557)
7827 Summerside Grande Bv Sw
Edmonton, Alberta
*7 Things to Remember*1. LAKE Summerside! OVER 2,400 sqft of FINISHED SPACE to meet all your needs and lifestyle 2. BRIGHT & AIRY_ FRONT PORCH welcomes you into a Sun-Filled main level with elegant LAMINATE Floors. MAIN-FLOOR DEN with Full-Size Window makes a great 4th bedroom, office, or KIDS LIBRARY3. Stylish Kitchen – S/S Appliances, GRANITE COUNTERTOPS w RAISED Breakfast Bar, and a CORNER PANTRY for Extra storage 4. Dining Area is surrounded by LARGE WINDOWS Overlooking the SOUTH-FACING BACKYARD. MASSIVE DECK Perfect for Summer BBQs, PLUS RV PARKING . 5. Upper Level – Primary bedroom features a WALK IN CLOSET & 5pcs ensuite with DOUBLE SINKS. Two more generous bedrooms and a full bath complete the floor. 6. FULLY Finished Basement _Tiled & Carpeted rooms + a bath are Ideal for a HOME BUSINESS,Rec room,or Man cave 7. Extra Features_ WATER SOFTENER, Freshly Painted ('25), A/C, SAMSUNG LAUNDRY SET, Hot Water Tank ('23). PRIME LOCATION_Close to Summerside BEACH CLUB, Schools and Park. *MOVE IN READY* (id:57557)
732 Coopland Crescent Unit# 1
Kelowna, British Columbia
ONLY TWO HOMES LEFT!!! LOCATION - LOCATION – LOCATION -- South Pandosy (SOPA) at its finest! Welcome to 732 Coopland Crescent where each approximately 2,200 sq. ft. move-in ready home in this modern & bright complex comes with an attached side-by-side double garage (roughed for EV Charger), front (south-facing) & rear (north-facing) roof-top decks offer approximately 1,000 sq. ft. total, plumbed for hot tub & outdoor kitchen. Quality contemporary finishings throughout this 3-bedroom + den, 3-bathroom home with 10 ft. ceilings (on the main level), plus a laundry room with sink, cupboards & sorting counter & an abundance of overall storage. An easy walk to beaches, parks, shopping, cafes, restaurants, stores, schools (Raymer Elementary, Kelowna Secondary School, Okanagan College, KLO Middle School), banking, medical facilities & City Transit. For the ultimate SOPA lifestyle on a quiet crescent with lovely city/mountain/valley views, please consider making one of these units your new home. Standard Strata Bylaws to be adopted with the owners to decide on pet & rental restrictions (short-term rentals as per City Bylaws). GST will be applicable on top of the purchase price. Enervision Enviromatcis Group Energy Advisor states a 33.5% increase in energy efficiency than what is required. Unit #2 images are physically staged. Thank you for taking the time to view this listing! (id:57557)
225 Semple Street
Outlook, Saskatchewan
Well-Maintained & Move-In Ready Home with Spacious Yard! This beautifully updated home is truly move-in ready, with all the major updates already done, shingles (2025), water heater (2025), furnace (2018), sewer lines, styrofoam insulation on the outside, windows and more! Step into the heart of the home—a stunning custom-built kitchen with ample cabinetry and workspace, perfect for both everyday living and entertaining. The home has seen a fresh transformation with new flooring, updated trim, fresh paint, and modern light fixtures throughout, offering a clean and contemporary feel. Step outside to the covered East-facing deck, an ideal spot to enjoy your morning coffee while overlooking the generous 75x120 yard—perfect for gardening, play, or relaxing in your own outdoor oasis. At the back of the property, you’ll find a detached garage currently used by the seller as a shop, adding functionality and storage space for your hobbies or projects. This home checks all the boxes—quality updates, spacious yard, and practical extras—ready for you to move in and enjoy! Call us to view today before it is too late! (id:57557)
1432 C Avenue N
Saskatoon, Saskatchewan
Good starter home with double detached insulated and heated garage!! This one and a half story has a high efficient furnace and water heater, updated windows and newer shingles. All new wall paint throughout the home and brand new vinyl plank flooring. This home has three bedrooms and two bathrooms. All this on a extra large 60 x 124 lot. Call today to view! (id:57557)
7605 Yukon Street
Vancouver, British Columbia
Perron is a boutique collection of garden homes built by renowned developer Listraor, celebrated for their commitment to quality and thoughtful design. Ideally situated just across from the picturesque Winona Park, this residence offers the perfect blend of urban sophistication and serene park-side living. This beautifully designed 2-bedroom, 2-bathroom home showcases modern interiors focused on livability and style. Enjoy the upscale feel of thick Caesarstone countertops, sleek open shelving, and full-sized Bosch appliances in a gourmet kitchen that´s as functional as it is elegant. J.W. Sexsmith Elementary is just steps away. Churchill secondary is close by. (id:57557)
112 15140 108 Avenue
Surrey, British Columbia
Fully renovated ground-floor, SW unit, bright & airy with abundant natural light & windows. The kitchen features updated cabinetry, sleek countertops, SS appliances, & modern finishes. The living room boasts a natural gas fireplace - included in strata fees - with new flooring throughout. Enjoy a large 144 sq ft patio & a huge outdoor green space, giving it the feel of a single-family home. The entire unit has been nicely upgraded, with new appliances, a fully redone bathroom with new tiles, faucets, and mirrors. One parking stall and a storage locker. The complex includes amenities like bike storage, sauna, gym, and a car wash bay. Close to Guildford Mall, schools, transit, hwy 1 everything you need is just a short drive. OH Fri, June 20 5 to 7 pm. Sun Jun 22 3 to 5pm (id:57557)
550 500 Ramage Close
Red Deer, Alberta
Spacious 1400+sqft modified bi-level in RAMAGE CLOSE! The property is complete with TWO double garages, and many upgrades. This family home is sitting on a 7150sqft lot with underground sprinklers, fully fenced, 11x14' rear deck(w/BBQ gas line), and the second detached garage (heated/24'x18'). The main floor is open concept with the kitchen area and living room all flowing together towards the back deck for the ultimate entertaining experience. 2 bedrooms, 4pc bathroom and laundry complete this level and a huge master-bedroom w/ 4pc ensuite + walk-in closet complete the top level. The basement is impressively finished with a full theatre room, wet bar, as well as a 4th bedroom and ample storage. There is central A/C as well as a large custom playhouse in the back. This is a unique property in one of the best mature areas of Red Deer. (id:57557)
418 22562 121 Avenue
Maple Ridge, British Columbia
Edge 2, completely rebuilt 2 bedroom penthouse with loft (1 bedroom on main and another on the loft), 2 full baths with laminate flooring throughout and quartz Counter tops. SELDOM AVAILABLE 16 ft. ceiling height in living room and dinning room flooded with day light through extra high windows. Panoramic view of mountain and walking distance to elementary school, park, restaurants and shopping. Property comes with one parking and one storage locker. Open house June 22nd (Sunday) from 2 - 4 pm. (id:57557)
515 3289 Riverwalk Avenue
Vancouver, British Columbia
Step into this immaculate 3 bdrm S.E.corner home at R+R by Polygon! The thoughtfully designed interior feats. 9' ceilings, wide plank laminate flrs, and oversized windows that ooze an abundance of natural light into the space while offering serene river and park views! The open-concept kitchen boasts premium appliances, Bosch gas cooktop and oven, polished quartz countertops and a spacious island. A spacious Master Bdrm w/luxury ensuite & lrg walk-in closet w/custom organizers.Just steps to the myriad of superb lifestyle amenities River District has to offer! 2 parking & 1 Lrg self contained Storage Locker conveniently located on the 5th flr. Monthly Maint fees include RADIANT IN FLR HEAT & HOT WATER! (id:57557)
165 16433 19 Avenue
Surrey, British Columbia
Welcome to BERKELEY VILLAGE! This bright and stylish 2 bedroom + den END UNIT townhouse with ROOFTOP DECK offers 1326 sq ft of modern living. Located in one of South Surrey's most desirable communities, this home features an open-concept layout, 9'ceilings, oversized windows, and a sleek kitchen with quartz counters, large island & stainless steel appliances. The spacious primary bedroom includes a walk-in closet and spa-inspired ensuite. Bonus den is perfect for a home office or nursery. Enjoy outdoor living on your private, oversized rooftop terrace. A great place to entertain your friends! Side-by-side double garage and just steps from the clubhouse, which features a gym, lounge, and rooftop deck. Footsteps to new Elementary School w daycare, shopping, and quick access to Hwy 99! (id:57557)
134 Erin Grove Se
Calgary, Alberta
Discover this charming bi-level detached home located in the family-friendly community of Erin Woods in southeast Calgary. This home features 3 bedrooms, 2 full bathrooms, a double car garage (built in 2024) and with over 1,500 sq.ft. of developed living space.The main floor offers a bright and open layout enhanced by vaulted ceilings, creating a spacious and airy feel in the living room, dining area, and kitchen. Two bedrooms and a full bathroom complete the main level. The fully developed basement expands your living space with a large recreation room, an additional bedroom, another full bathroom, a laundry area, and a separate storage room. The fully fenced backyard is perfect for relaxing, entertaining, or enjoying summer barbecues, and the garage provides ample space for parking and extra storage. Also, the roof was replaced in 2021.Erin Woods is a vibrant and friendly community with plenty of green space and a strong sense of neighborhood pride. Erin Woods Community Park features open fields, baseball diamonds, a playground, and soccer areas. The Erin Woods Community Association brings residents together through annual events such as the Stampede Breakfast and Christmas celebrations, along with programs for children, teens, and adults.Families will appreciate the local Erin Woods School (Kindergarten to Grade 5), and students in junior high and high school typically attend nearby Ian Bazalgette School and Forest Lawn High School, with alternative options like Jack James High School and Holy Cross School also in the area. Residents enjoy convenient access to shopping at East Hills and Forest Lawn Shopping Centres, and quick access to major routes such as 52nd Street SE, Peigan Trail, 36th Street SE, 17th Avenue SE, Stoney Trail, and Deerfoot Trail. Downtown Calgary is approximately 15 minutes away by car, making this an ideal location for commuters.This home offers a great balance of comfort and accessibility in a family-friendly community! (id:57557)
10141 95 St Nw
Edmonton, Alberta
Welcome to the historic Hecla Lofts, one of Edmonton's 1st generation for apartment living that is located minutes from Downtown and a stone’s throw to the new LRT Valley Line station. This unit is 1 of 14, so living here, is like being a part of a tight knit community. Walking into the unit you will immediately appreciate the exposed brick and large windows that let in ample natural light. On the main level you will find a spacious kitchen outfitted with newer brushed metal appliances (stainless steel look without the fingerprints- yay!). You will also find a dining area and family area, it’s an open concept so what you choose to do with the space is completely up to you! You will also find a 4 piece bath (heated floors) and ample built-in storage. The spiral staircase leads you to the lower level where you will find a large primary bedroom that has a 3 piece ensuite with heated floors! You also have access to the roof top patio with City and river valley views. Perfect for the urban enthusiast! (id:57557)
710 - 128 King Street N
Waterloo, Ontario
Welcome To One28 Condos On King Street. This Newest Uptown Waterloo Condo Comes With 9 Feet Ceiling. Amazing 1 Bed+Den Unit Used As 2 Bedroom On 7th Floor Comes With Very Open Concept. Spacious Living, Dining, Kitchen Area & Walk Out To Balcony, Stainless Steel Appliances, Quartz Countertops - In-Suite Laundry - Laminate Floors. Nice Size Bedroom With East View From Balcony, Easy Access To Ion Lrt Transit, Close Proximity To Waterloo And Laurier University, Downtown Waterloo, Shops & Nice Restaurants. (id:57557)
102 - 2428 Islington Avenue
Toronto, Ontario
Total 5,030 sqft(Ground 2,280sqft + Basement 2,750 sqft) Prime Coner Unit In Elmhurst Plaza. Surrounded By High Density Residential Neighbourhood. Great Exposure Face The Busy Intersection Of Two Major Road. Previously Tenanted By A Major Bank and Election Campaign Office. Ample Surface Parking Available. Current Tenants Includes Tim Hortons, Circle K, Restaurants, I.D.A Pharmacy, Professional Offices, Outlets and Much More. CL/CR Zoning Supports Many Use: Retail, Food, Drink, Service Business, Medical Clinic etc. (id:57557)
35 Bleasdale Avenue
Brampton, Ontario
Location Location Location! Welcome To This Single 2-Storey Detached Home Nestled In The Family Friendly Neighbourhood Of The Northwest Brampton Community. This Home Offers Plenty Of Natural Light, Open Concept Living And Rarely Offered Walk-In Closets In Both The Primary Bedroom & Second Bedroom. Home Has Been Well Maintained By Its Original Proud Owners. Beautiful Modern Kitchen That Comes With A Quartz Countertop & Stainless Steel Appliances, Three Full Size Bedrooms With A Den On The Main Level That Can Be Used As An Office And Laundry Room Located On The Top Floor For Extra Convenience. Brand New Forced Air Gas Furnace & A/C (2023). Steps To Mount Pleasant Go Station, Mount Pleasant Village Community Centre & Library, And Mount Pleasant Village Square. Nearby Schools, Parks, Places of Worship, Restaurants, & Grocery Stores. Mere Mins To Hwy 401 & Mississauga. (id:57557)
470 Savoline Boulevard
Milton, Ontario
This beautifully designed semi-detached home offers the feel of a linked property with over 2,000 sq. ft. of above-grade living space plus a finished basement. This home exudes style and functionality, featuring finishes such as stonework, wallcoverings, quartz kitchen counters, and hardwood flooring on both levels (carpet-free). The upper-level laundry room adds everyday convenience, while the vaulted-ceiling fourth bedroom currently serves as a bright study/fourth bedroom/den. Ideally located within walking distance to schools, parks, trails, the Sherwood Community Centre, the Velodrome, and Tim Hortons Plaza, this home offers the perfect blend of comfort, design, and accessibility. (id:57557)
2501 - 830 Lawrence Avenue W
Toronto, Ontario
Don't Miss This Ideal 1-Bedroom Unit at Treviso 2. The One You've Been Waiting For! Enjoy Stunning, Unobstructed Sunset Views from the Extra-Large Balcony. Meticulously Maintained by the Owner and Move-In Ready! Featuring Full-Size Kitchen Appliances, Ample Cabinet Space, a Spacious Dining Area, and Premium Laminate Flooring Throughout. No Carpet! Exceptional Building Amenities Include: Indoor Pool, 24-Hr Concierge, Gym, Sauna, Guest Suites, and a Beautiful BBQ/Patio Deck. Prime Location Just Steps to TTC, a 15-Min Walk to Lawrence West Subway, and Only 1 KM from Yorkdale Mall. Plus, Parking Spot Located Just Steps from the Elevator! (id:57557)
710 - 4080 Living Arts Drive
Mississauga, Ontario
Welcome to 4080 Living Arts Drive, Unit #710, a freshly painted corner unit that blends modern living, elegance, and stunning city views. This spacious 2-bedroom, 2-bathroom condo features a desirable split-bedroom layout, offering added privacy and versatility, ideal for anyone seeking a peaceful retreat. Wraparound windows flood the space with natural light, providing unobstructed views of Mississaugas iconic City Hall and Celebration Square. The open-concept design is perfect for both entertaining and relaxation. Hardwood floors run throughout, and the modern kitchen includes granite countertops, open shelving, and an integrated wine rack for style and convenience. The built-in counter over the all-in-one laundry unit serves as an ideal folding surface, enhancing organization and everyday efficiency. Whether enjoying morning coffee with panoramic views or stepping out to explore City Centre, this condo connects you to everything Mississauga has to offer. Square One Shopping Centre, fine dining, and entertainment options at Celebration Square and the Living Arts Centre are just steps away. Prime location offers unbeatable convenience, with easy access to MiWay, GO Transit, and the upcoming LRT. Highways 403, 401, and 407 are also easily accessible, making commuting a breeze. The building provides top-notch 4th floor amenities, including an indoor pool, fitness centre, sports lounge, theatre, party room, guest suites, and 24-hour concierge service. ***A rare bonus of two underground parking spots, conveniently located near the elevator, adds great value*** The buildings main level includes commercial spaces such as Second Cup, a Medical Centre, several restaurants, and direct access into Rabba Fine Foods. With a prime location, modern finishes, and exceptional amenities, this condo offers outstanding value. Dont miss this incredible opportunity to call it home! (id:57557)
34 Cannington Crescent
Brampton, Ontario
Exquisite Credit Ridge Luxury Home | Rare RAVINE Pie-Shaped Lot | Walkout Basement | total living space above 5000+ sqft. Step into one of the most distinguished homes - hardwood throughout, nestled on a premium pie-shaped that offers unmatched privacy & endless outdoor potential. With over $150,000 in thoughtful upgrades. Striking Curb Appeal- A meticulously maintained exterior with re-stained interlocking walkways & lush landscaping in the backyard. Its a private oasis, offering serenity without ever needing to leave your backyard. Grand Interior Spaces - 11-ft ceilings on the main floor & 10-ft ceilings upstairs create an expansive, airy atmosphere & brings in loads of sunlight from all directions. Stunning 20-ft cathedral ceiling in the dining room serves as an architectural focal point & an expensive chandelier that brings sophistication to the home. Main-floor office/den with powder room & bath provision in the laundry areaideal for aging parents. Crafted with both beauty & functionality in mind, the custom-built kitchen boasts a large centre island, sleek finishes, & ample storage. 5 total bedrooms, each generously sized & 1 bedroom in the basement. 3 full washrooms on the second level, including an elegant primary ensuite. 4th full washroom is adjacent to the bedroom in the basement. Impeccable layout ideal for growing families or multigenerational living. Fully Finished Walkout Basement - Enjoy a 10-ft ceiling height & premium upgrades throughout, offering extra living space. Outdoor Living Like No Other - Sip your morning coffee or unwind in the evening on the extended deck, listening to rustling leaves & a symphony of birds. The Ravine Lot provides complete backyard seclusion. Lovingly occupied by a small family, this home has seen minimal wear & tear, standing as a testament to quality care & thoughtful maintenance over the years. Located in the prestigious Credit Ridge Estates, surrounded by executive homes, green spaces, & top-rated schools. (id:57557)
312 - 3100 Keele Street
Toronto, Ontario
Conveniently located near Keele and Sheppard, this suite has an open-concept kitchen with plenty of natural light. With 24 hour concierge and plenty of amenities, this condo has it all. (id:57557)
2382 Robmar Drive
Oakville, Ontario
Stunning Fernbrook Home on a Premium Oversized Lot in Prestigious Joshua Creek! Located on a quiet inner street, this beautifully appointed 4-bedroom, 5-bath residence offers over 4,700 sq ft of finished living space, including a 1,200 sq ft builder-high end finished basement. With 3,500 sq ft above grade, the home showcases high-end finishes throughout and a sought-after southwest-facing backyard.The custom gourmet kitchen is a chefs dream featuring a Wolf gas range, double Wolf built-in ovens, Miele dishwasher, Viking fridge, granite countertops, and premium cabinetry. Elegant plaster crown mouldings, stucco and brick exterior, and a built-in home audio system add to the homes luxurious appeal. Step outside to your private, professionally landscaped backyard oasis complete with an in-ground saltwater pool, natural stone coping, and ample space for entertaining. Second floor landry room. Recent upgrades include new pot light (2025), a new salt cell (2025), New Miele dishwasher (2021) new roof shingles (2021), and AC (2020).The fully finished lower level boasts a solid maple bar, built-in cabinetry, a full bathroom, and a spacious recreation area ideal for family gatherings or entertaining guests.**Unbeatable location**: Walking distance to top-rated Joshua Creek Public School and Iroquois Ridge High School. Close to highways (403/407/QEW), parks, trails, and everyday conveniences like Costco, Metro, Terra, and Starbucks. Don't miss this rare opportunity to own in one of Oakvilles most coveted communities! (id:57557)
44 Autumn Glen Circle
Toronto, Ontario
Welcome to Autumn Glen Circle... This 3 bdrm, 3 bath, detached 2-storey in Etobicoke has been meticulously upgraded and cared for to show true pride of home ownership. Situated on a 39' by 96' foot with an attached garage, this home is loaded with character and charm. The main floor boasts a modern eat-In kitchen, new counters, custom backsplash, stainless steel appliances and access to your private covered patio and fully fenced rear patio. Also on the main floor is a private home office which makes working from home a joy. The finished basement has a large rec room with wood burning fireplace, separate bedroom, 3 pc bath, and updated laundry and is a great opportunity for potential rental income. Other recent upgrades include; Potlights (2025), Flooring (2025) Roof (2020), Windows and Doors (2020) Furnace (2015), Air conditioner (2015). Electrical panel is converted to 100 amp circuit breakers. Walking distance to excellent schools (University of Guelph/Humber) and Parks. Close to shopping, public transit and 4-series highways. This is an excellent move-in ready home with the opportunity for turn key investment income. (id:57557)
206 - 2490 Old Bronte Road
Oakville, Ontario
Welcome To This Lovely 1 Bedroom, 1 Bath Mint Condos (Currency Model) Located In The Highly Sought After West Oak Trails Neighborhood Of Oakville. Includes 1 Underground Parking And 1 Locker! Enjoy Your Private Balcony After Using The Exercise Room Or Party Room Or Take A Break On The Building Roof Top Patio! Featuring Stainless Steel Appliances And In-Suite Laundry. Located Near Bronte Creek Provincial Park, Oakville Soccer Club, Sixteen Mile Sports Complex, Glen Abbey Community Centre, Trafalgar Hospital, 10 Minutes To Smart Centre Burlington. Many Retail plazas, Restaurants, Schools, School Bus Stop, Minutes To 407 and QEW. (id:57557)
9707 Regional 25 Road
Halton Hills, Ontario
Cottage-syle living just minutes from major urban centres! This well kept, cottage-style, 3 bdrm/2 Washrm approx. 2300 sq. ft 2 storey, summer home that sits aloft a 190 x 200 ft lot, that's best described as "an entertainer's dream" w/ massive backyard that backs onto Glencairn golf course (just up the road from Chudleigh's Farm), a covered deck, outdoor TV & Speaker system, inground pool, games area, fruit trees, detached double car garage w/ heat/hydro workshop, over $150K in imported Stonework and landscaping, raised vegetable gardens,20+ car parking and so much more. The systems of the home are second to none w/ steel-roof, state-of-the-art eavestroughing and lawn irrigation systems, newer windows, furnace and A/C, hardwood flooring throughout, massive kitchen w/ granite counters, matching backsplash, kitchen island, pot-lighting, deep basin sinks, newer SS appliances, skylights, sunken family room w/ fireplace that w/o to backyard deck. Upstairs we have a large primary room with w/i closets, full bathroom and 2 additional bedrooms. With this beauty, there would be not much need to travel as it truly feels like a resort on a hot summer's day. You definitely won't be disappointed! This home is truly worth the drive to Acton and simply won't last long on the market! Book your showing today before its too late! (id:57557)
2432 106 St Nw
Edmonton, Alberta
From the moment you walk in the door you'll feel right at home in this renovated open concept space that has been designed for both function and comfort. The living room is the perfect, comfortable space for sitting around and visiting with friends and family. Love to cook and entertain? The stunning kitchen and dining spaces are truly the heart of this home. Gorgeous cabinetry and countertops, high end appliances and more than enough room for everyone to gather. Ready to retire for the evening? Head down the hall to your spacious primary suite with private 3 piece ensuite and walk-in closet (can be converted back to a third bedroom). A guest room/office and 4 piece bathroom complete this level. Add your own personal touches downstairs in the partially finished basement with plenty of living space and storage. Recent upgrades include air conditioning along with brand new furnace and hot water tank. Top it off with a double attached garage. Perfect home in the perfect location! (id:57557)
18435 93 Av Nw
Edmonton, Alberta
Beautiful 4 level split house with 2376ft2 functional area! Upstairs and lower floor living rooms are lately renovated with vinyl plank flooring and new paintings. Bright and spacious floor plan, large family room, formal dining room and decent sized kitchen feature newer flooring. The kitchen includes newer cabinets, tile back splash and stainless steel appliances. Upstairs are large master bedroom with walk-in closet and 2pc ensuite, 2 additional good sized bedrooms and a large 4pc bathroom. On lower level is a fantastic family room with big windows, fireplace, huge 3pc bathroom, massive laundry room and side door! Basement is finished with another family room, a den and an extra bedroom. Newer shingles, furnace, HWT, dryer, washer, refrigerator, and doors. The 646m2 large yard is fully fenced and landscaped. The home also has a RV parking stall and wide driveway for more parking space. Near parks, schools, bus stops, and WEM. Easy access to Anthony Henday. You don't want to miss this amazing property! (id:57557)
529 Aaro Avenue
Elbow, Saskatchewan
Build Your Dream on a Prime Lot in Elbow, SK! Discover the perfect canvas for your dream home or retirement retreat in the charming and growing community of Elbow, Saskatchewan — nestled near the shores of beautiful Lake Diefenbaker. This spacious lot offers the ideal balance of serene country living with the convenience of Village Amenities steps away. Whether you're envisioning a home with a shop or simply a quiet escape, this property delivers. Enjoy glimpses of the lake from your future build, while being naturally sheltered from the west winds for added comfort. The lot is fully serviced with water, natural gas, and power already on site, including a 200 AMP electrical service panel—saving you time and money in development. Elbow is a vibrant lakeside community with a marina, 18-hole championship golf course, and easy access to boating, fishing, and outdoor recreation. The new Harbour Community Golf Centre houses a 24 hour access gym, library, meeting room and auditorium! Don’t miss your chance to be part of this exciting and expanding community! Start planning your future at the lake—opportunity awaits! (id:57557)
4781 Laurel Avenue
Sechelt, British Columbia
Nestled on a quiet street in the heart of sought-after Davis Bay, this delightful rancher offers the perfect blend of comfort and convenience. Just minutes from schools, transit, the beach & local eateries, you´ll love the easy access to everything this vibrant coastal community has to offer. Inside find a cozy, functional layout designed for everyday living, complete with a versatile flex space perfect for an office, studio, or guest area. Freshly painted with new laminate flooring, this home is move-in ready. Outside, relax in the spacious & private West-facing backyard, with peak-a-boo ocean views, unforgettable sunsets, blueberry bushes, apple trees & room for a veggie garden. With ample parking and outdoor storage, this property has room for all your coastal lifestyle needs. (id:57557)
8241 Brynlor Drive
Burnaby, British Columbia
Situated in Burnaby´s highly desirable South Slope neighborhood, this expansive home sits on a 7,747 sqft lot with 4,462 sqft of living space, offering 6 bedrooms and 4 bathrooms designed for both comfort and luxury. Ideally located near Clinton Elementary and Burnaby South Secondary, it´s perfect for families. Enjoy nearby Byrne Creek Ravine Park and Ron McLean Park for outdoor recreation. With public transit steps away and Edmonds SkyTrain Station just a 15-minute walk, commuting is effortless. A rare opportunity to own a spacious, well-appointed home in a prime location -don´t miss out! (id:57557)
2212 Island Falls Pl
Langford, British Columbia
This exceptional residence located in the highly sought-after gated community of Island Falls at Bear Mountain. This stunning English Manor-style home boasts over 4,300 square feet of meticulously designed living space, offering a harmonious blend of sophistication and comfort. Nestled alongside the 16th tee box of the world-renowned Jack Nicklaus-designed golf course, this property offers breathtaking mountain vistas and sweeping views of the 10th, 11th, 13th, and 15th fairways. The grand living room welcomes you with its soaring ceilings, rich walnut flooring, and a striking wood beam accent, creating an atmosphere of refined elegance. The gourmet kitchen is a chef’s dream, equipped with top-of-the-line appliances and ample counter space for culinary creations. The main-level primary suite is a private oasis, complete with a cozy fireplace and a spa-like ensuite bathroom. Upstairs, a private guest retreat awaits, featuring two spacious bedrooms and a luxurious ensuite bathroom. Step outside onto the expansive deck, where you can soak in the picturesque surroundings and enjoy the tranquility of the Bear Mountain community. (id:57557)
242 1st Street W
Cardston, Alberta
Step into this beautifully renovated 1950s bungalow that blends timeless character with modern upgrades, right in the heart of Cardston, Alberta. This move-in ready home features newer vinyl windows throughout, durable vinyl plank flooring, and an open-concept main floor that’s perfect for both relaxing and entertaining. Upstairs, you’ll find three bedrooms, including a spacious primary suite complete with a walk-in closet and a stunning ensuite featuring a walk-in shower. The main floor also offers a convenient laundry area and a full four-piece bathroom. Quartz countertops add a touch of elegance to the kitchen, which opens seamlessly into the living and dining areas. The fully finished basement offers high ceilings, big windows for lots of natural light, a large family room, tons of storage, and a handy two-piece bathroom—ideal for guests or growing families. Step outside and enjoy your own private summer retreat. A brand-new pergola and side deck create a shaded, peaceful space for a good book or evening gatherings. You’ll also love the beautifully landscaped yard filled with perennials, a welcoming front porch, and a second back deck. The newer full-perimeter fence adds both privacy and security, and the generous rear parking space is perfect for a future garage or carport. Located within walking distance of the grocery store, post office, medical clinic, hospital, drugstores, and the iconic Cardston Temple, this location can’t be beat. Whether you’re a retiree looking for one-level living or a family needing room to grow, this home is a perfect fit. Hardy board siding and a roof in fantastic condition round out the features. Cardston offers incredible amenities including one of Alberta’s most scenic golf courses, pickleball courts, walking paths, a dog park, swimming pool, and a welcoming community with doctors accepting new patients. Don’t miss this rare opportunity to own a fully updated home in a prime location! (id:57557)
584 Murrell Boulevard
East Gwillimbury, Ontario
Discover luxury living in East Gwillimbury by Mosaik Homes, a charming townhouse located in the heart of Sharon Village. Oversized 2,180 Sq Ft of Above Grade Living Space. 9 ft Ceilings Throughout Main and Second Floor. Open Concept Enjoyment, Large Windows For Excellent Sunlight. Stainless Steel Appliances, Large Center Island With Quartz Countertops That Provides Plenty Of Seating. A Gas Fireplace, A Large Outdoor Terrace And Cozy Balcony Off The Primary Bedroom. Ample Parking With A Double Garabe. Minutes To All of the Necessities including Hwy 404, Upper Canada Mall, Major Retail Stores, East Gwillimbury GO Station. Don't miss your chance to make this beautiful townhouse your new home! (id:57557)
63 Brookhaven Crescent
Markham, Ontario
Welcome to this bright and fully renovated detached home in the highly sought-after Berczy community. Ideally located within walking distance to Castlemore PS, P.E. Trudeau HS, and Berczy Park. This is more than just a home. Its a lifestyle. The double garage home is situated in a quiet corner lot with ample sunlight from all directions. It has no sidewalk. The front and backyard have been professionally landscaped. Step Inside, you'll find brand-new hardwood floors, a modern staircase, and fresh paint throughout. Large windows bring in plenty of natural light, creating a bright and welcoming atmosphere. The main floor features 9-foot ceilings, a sun-filled dining area, and an impressive living room with soaring 17-foot ceilings, a luxury chandelier, and pot lights for added warmth and style. The upgraded kitchen includes a brand-new fridge, range hood, and dishwasher, a new water filtration system, quartz countertops, and a sleek backsplash. Upstairs, the primary suite offers a peaceful retreat with a walk-in closet and a brand-new spa-like 5-piece ensuite. A 2nd suite also has its own new 4-piece ensuite and walk-in closet. Two additional bedrooms share a beautifully renovated semi-ensuite bathroom, all featuring quartz countertops and glass showers. A versatile open loft area can be used as a study, library, or media space. The finished basement provides even more living space, complete with a bedroom, exercise room, and recreation area ideal for a growing family or a potential in-law suite. This move-in ready home combines style, space, and convenience in one of Markham most desirable neighborhoods. Don't miss this rare opportunity to call it your own!**Extras: S/S Appliances include: Fridge, Brand new Range Hood and Dishwasher; S/S Stove, S/S Microwave, All Elfs & All Existing Window covering, Soft water system and Brand New water purification system, video doorbell, Smart electronic lock** (id:57557)
17 Dowling Circle
Markham, Ontario
This beautifully renovated basement offers a private entrance and a separate laundry room. Half above ground, the unit offers large windows in every bedroom for abundant natural light. Enjoy a newly renovated open-concept layout with a stylish kitchen featuring quartz countertops, cozy living area, smooth ceilings, upgraded vinyl flooring, fresh paint, and enlarged baseboards and trims throughout. Two brand new bathrooms. Separate cold cellar provide added comfort and storage. Conveniently located close to schools, parks, community centre, library, supermarkets, restaurants, public transit, and Hwy 407. (id:57557)
13 - 200 Marycroft Avenue
Vaughan, Ontario
Welcome to Lamasu Lounge & Grill Where Flavor Meets Opportunity! Ready to own a buzzing restaurant with serious street cred? Say hello to Lamasu Lounge & Grill - a fully loaded, licensed hotspot in a prime plaza right off the ever-busy Highway 7! Surrounded by a mix of thriving businesses, homes, and factories, this place enjoys a steady stream of hungry customers all day long. Location, Location, Location! Smack dab in a high-traffic area with loads of parking and constant foot traffic - it doesn't get better than this. Plus, with new condo developments on the rise, your future customer base is about to skyrocket. Turnkey & Totally Upgraded, Freshly renovated and fully equipped, this is a plug-and-play opportunity for anyone dreaming of stepping into the restaurant biz. Already rockin' steady sales growth, there's even more room to level up! More Than Just a Grill. Currently killing it as a lounge and grill, this flexible space can be reimagined for almost any food concept (just keep in mind the plaza exclusives). Great for breakfast, lunch, dinner, private events, and catering gigs. Liquor license for Good vibes. Sweet Lease Deal, Just $3,790.84/month (TMI + HST included) with lease locked in until 2027 and yes, landlord approval is part of the process. Lease can be renewed for extra years. Extras Galore! You're not just getting a space, you're getting a fully equipped vibe machine: All tables & chairs, 3 flat-screen TV's Surveillance system with cams, Stylish lighting & fixtures, Glassware, POS system & more. This is a golden opportunity for families, foodies, or new entrepreneurs looking to dive into a growing, turn-key restaurant with loads of potential. Don't wait opportunities like this get snatched up fast! Lets get you cookin - book a showing today! (id:57557)
2020 Cameron Lott Crescent
Oshawa, Ontario
Modern 2-Storey Townhouse in the Heart of North Oshawa! Welcome to this pristine, carpet-free, east-facing townhouse, less than 2 years old, located in the booming North Oshawa community. This 3-bedroom, 3-bathroom stunner features 9ft ceilings on the main floor and a versatile formal room ideal as an office or living space. The upgraded kitchen shines with high-end appliances, quartz countertops, and opens to a bright family/dining area that flows to the backyard. Enjoy year-round comfort with a whole-house humidifier, smart thermostat, and automatic garage door opener. Upstairs, find three spacious bedrooms, including a primary suite with a walk-in closet, luxe ensuite with dual sinks, and a glass shower. The second floor also offers handy laundry and a smartly designed second full bathroom with separate sections for simultaneous use. Steps from public transit, Hwy 407, top schools, restaurants, Cineplex, and SmartCentre shopping with Walmart, Home Depot, Michaels, Winners, and more. Move into this tech-savvy, near-new home today! (id:57557)
159 Alfred Avenue
Toronto, Ontario
**Approved by the Committee of Adjustment, with a permitted living area of 3,979 sq ft with the real walk-out basement, increased side main wall height of 8.0 meters, increased overall building height of 10.5 meters, and a raised main pedestrian entrance at 1.35 meters above the established grade.** Very Prestigious 50'X120' Magnificent Private Lot On Renowned Willowdale Neighborhood! *Surrounded By Multi-Million Dollar Homes, This 2-storey Detached House offers all the conveniences desired: *Short Drive to High Way 401, *Walking Distance to Subway, High Ranking Public Schools, Earl Haig SS, St. Andrew's MS;* *Close to Golf Course, Trails and Parks, North York General Hospital, Banks and Grocery Shopping, Tennis Courts, Shopping and Restaurants on and along the famous Yonge St, while enjoying the serenity of the Willowdale East local community. **Tons of Potentials*Ideal For Future Builders, Renovators & Developers as well. ***MUST SEE***! DO NOT MISS OUT! **EXTRAS** **** Fridge, Stove, Range Hood, Microwave, All Light Fixtures, All Window Coverings, A/C, Furnaces, washer and dryer, Expansive Deck with Canopy in the Backyard. Steps To Renowned Schools, Shops + Eateries At York Mills.**** (id:57557)
5 Robinter Drive
Toronto, Ontario
Toronto's Hidden Gem! Welcome to this beautiful home nestled in one of North York's most sought-after, family-friendly enclaves surrounded by multi-million-dollar homes. Located on a quiet street in the heart of Newtonbrook, this exceptional property offers the perfect blend of tranquility and convenience. Step inside to a bright and airy open-concept living and dining area- ideal for entertaining and complemented by a separate family room currently set up as a productive home office. The updated kitchen boasts a spacious eat-in breakfast area, and quality finishes throughout featuring hardwood floors and tastefully renovated bathrooms. The finished basement expands your living space with a second family room, recreation/games zone, a swanky built-in entertainers bar, and a large utility room offering endless possibilities for growing families, multi-generational living, or income potential through a separate rental suite. Unbeatable location! Walking distance to top-rated schools, lush parks, and public transit. Quick access to Yonge Street, shopping, dining, and major highways (401, 404, 407), Finch Subway & GO Station. (id:57557)
737 Acai Way
Ottawa, Ontario
WONDERFUL home in Riverside South close to future LRT and towncentre! Nestled on a quiet street, this townhome built by AWARD-WINNING HN HOMES where every detail is designed to impress. The moment you walk in, you're greeted with a BRIGHT, OPEN ENTRY, complete with MODERN GLASS RAILINGS and UPGRADED POT LIGHTS that set the tone for the stylish vibe ahead. The kitchen is straight-up STUNNING, featuring STAINLESS STEEL APPLIANCES, CLASSIC SUBWAY TILE, WHITE QUARTZ COUNTERS, and ASH-TONE FLOORING that flows seamlessly into MATCHING CABINETSits giving DESIGNER LIVING, and yes, it feels even better in person. The MAIN FLOOR is COMPLETELY OPEN CONCEPT, with 9FT CEILINGS and MASSIVE WINDOWS that flood the space with NATURAL LIGHT. The LIVING ROOM brings serious character with its STATEMENT-MAKING FIREPLACE WALL, and the DINING AREA opens to your PRIVATE BACKYARD w/ NO REAR NEIGHBOURS, just good vibes and TOTAL PRIVACY. Upstairs, the PRIMARY BEDROOM is a TOTAL RETREAT with COFFERED CEILINGS, a SPA-LIKE ENSUITE with DOUBLE VANITY and LARGE WALK-IN SHOWER, and a WALK-IN CLOSET thats ready for all your style. And that UNOBSTRUCTED BACKYARD VIEW? It keeps going. FORGET THE NEIGHBOURS WINDOW VIEW, UP HERE ITS ALL PEACE, SKY, AND YOUR OWN SPACE. (id:57557)
109 2109 Whistler Road
Whistler, British Columbia
Welcome to 109 Highland Annex, an updated studio condo located a short 5-min walk to the Creekside gondola, shops, and restaurants! Zoned for short- or long-term rental or full-time residential use, this unit makes an excellent AirBnB rental due to its price point and proximity to lifts and amenities. Beautifully updated throughout and located on the main floor - no stairs to climb! This unit comes fully furnished with a private patio, 3 storage units for all your gear, parking, and shared laundry. Whether you're looking for a turnkey rental, weekend retreat, or minimalist mountain living, this one delivers. (id:57557)



