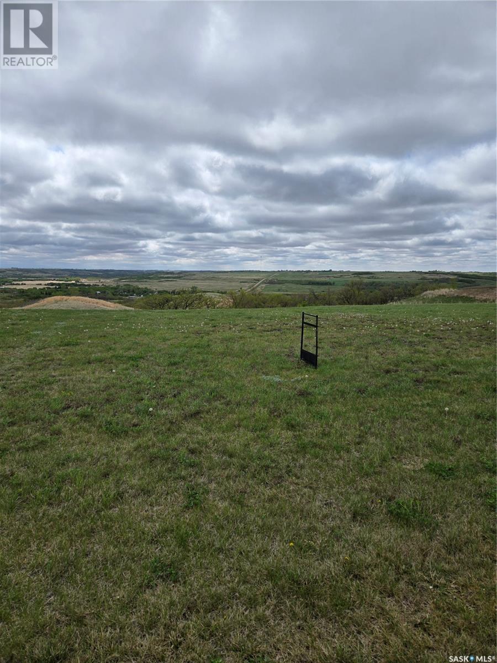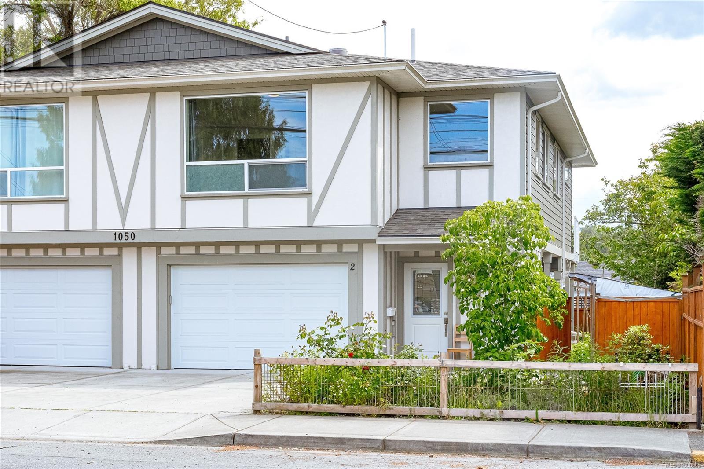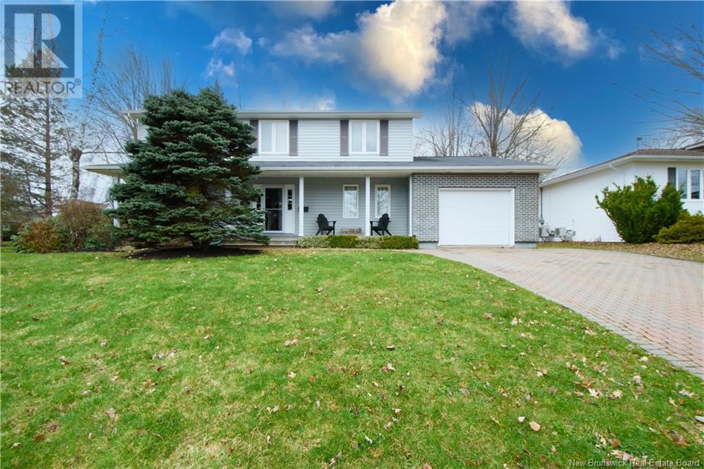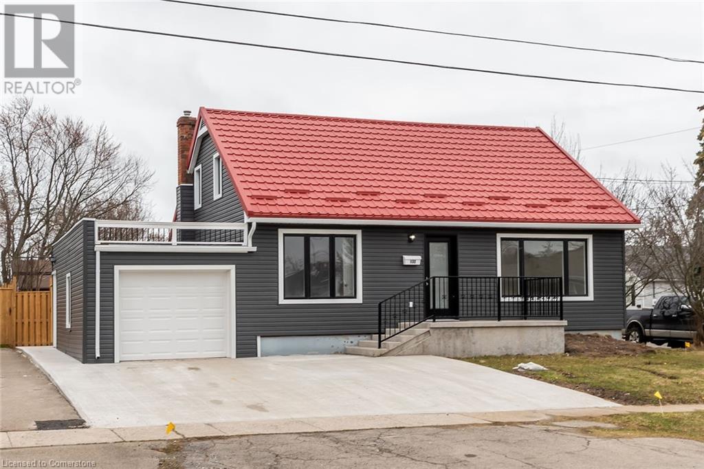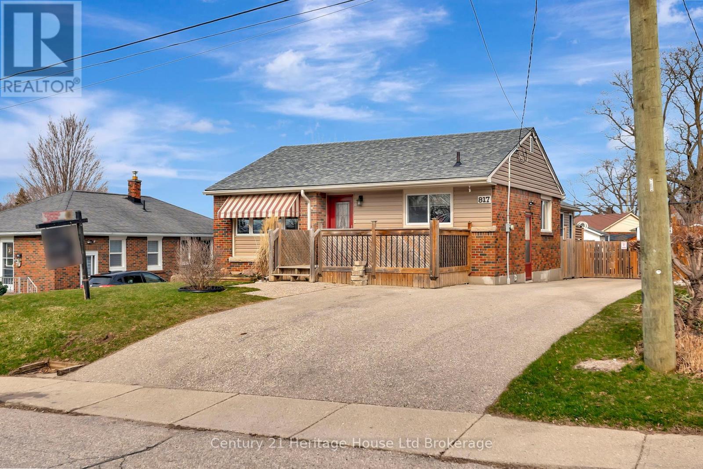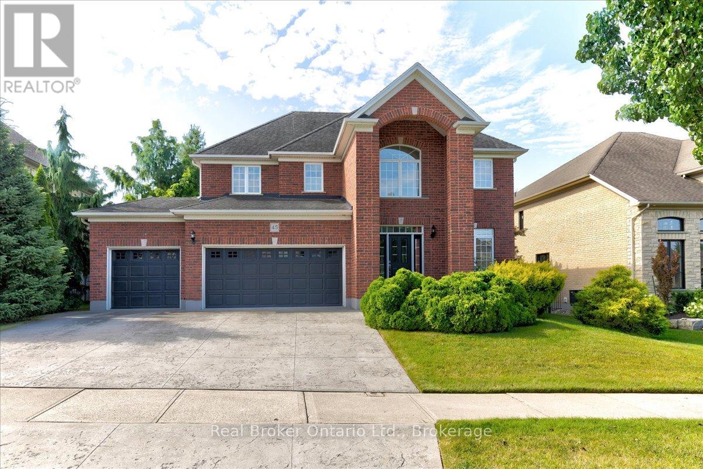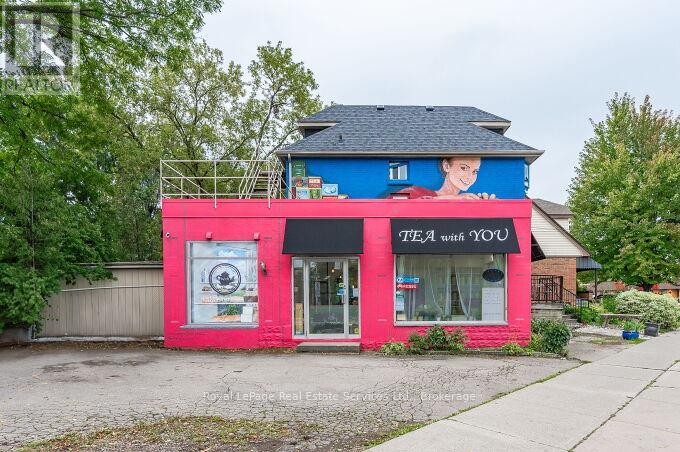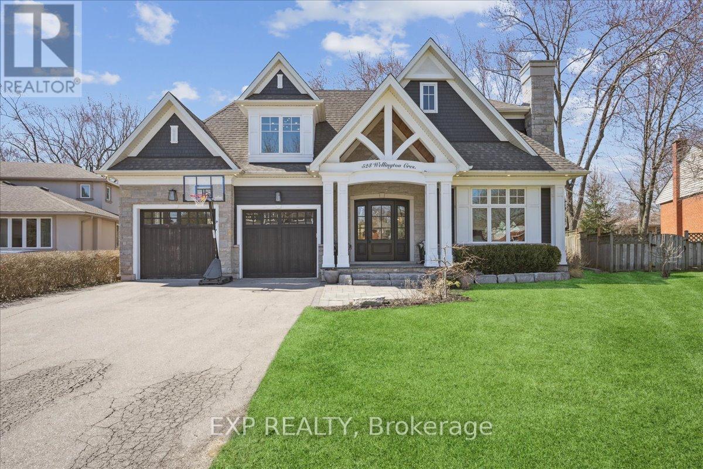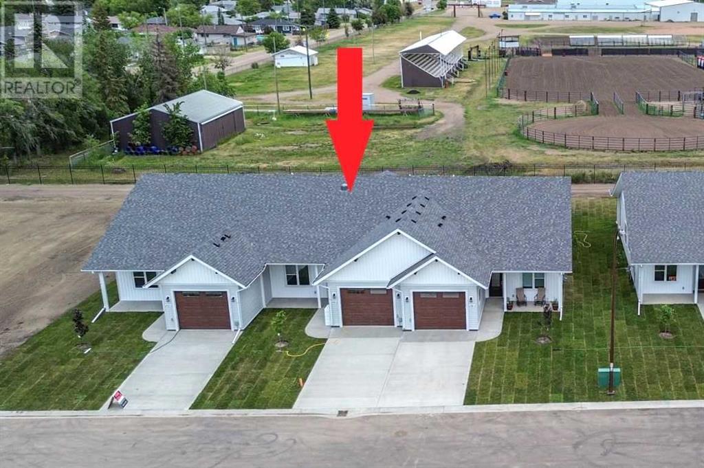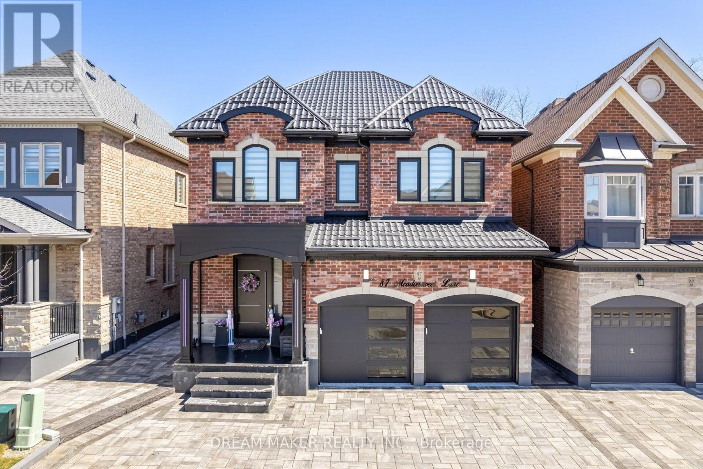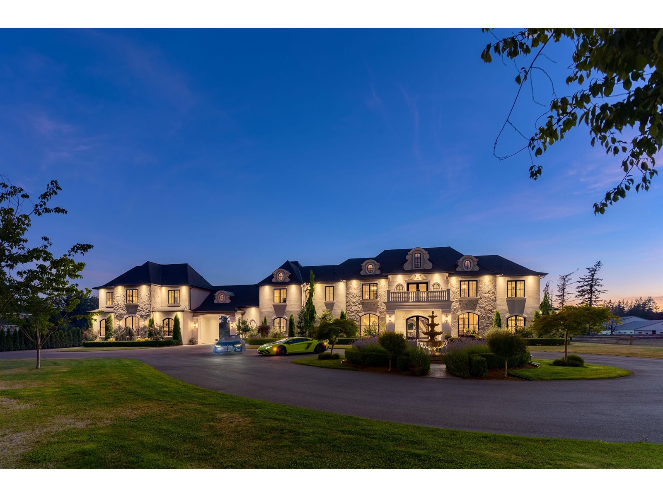Lot 1 Rocky Hollow Drive
Oxbow, Saskatchewan
Discover the pinnacle of luxury living with this exceptional lot offering unparalleled views of Oxbow Valley. Nestled in a serene setting, this prime parcel boasts the finest vistas in the area, perfect for constructing your dream high-end residence. Situated to capture the panoramic beauty of the valley, this lot is adorned with natural gas, power, and telephone services already conveniently available, ensuring seamless connectivity for your future home. Embrace the tranquility of rural living while enjoying the convenience of modern amenities. Envision the possibilities as you plan your custom-built estate, designed to maximize the breathtaking views from every angle. The surrounding landscape offers a canvas for creating an architectural masterpiece that harmonizes with nature's splendor. For those seeking privacy and exclusivity, this lot presents an ideal opportunity to create a sanctuary amidst nature's grandeur. With well and septic tank installation required, customize your property to suit your lifestyle and environmental preferences. Don't miss out on this rare chance to secure your slice of paradise in one of Oxbow's most coveted locations. Experience luxury living at its finest with this exceptional offering. (id:57557)
2 1050 Trunk Rd
Duncan, British Columbia
Lovely 2020 half duplex close to town. Open concept upper level living with three bedrooms, two bathrooms. Nice living room with access to the upper deck. Very nice kitchen for the chef of the house. Easy care yard with a covered deck. Single car garage. Close to school, Chesterfield Sports Complex and minutes to downtown. Call Maria for more details. (id:57557)
54 Country Club Road
Riverview, New Brunswick
Wow! Simply Beautiful Tremendous Value in McAllister Park! Welcome to this stunning executive home nestled in one of McAllister Parks most desirable neighbourhood. From the moment you arrive, youll be impressed by the spectacular professionally landscaped grounds, double paving stone driveway and walkway, and the beautiful trees and vibrant flowers that surround the home. Step inside to a bright and inviting Center hall plan with neutral colours throughout. The spacious main floor features a large family room with cozy pellet stove and elegant French doors, perfect for entertaining or relaxing evenings. The country-style kitchen offers ample space for cooking and gathering, making it the heart of the home. Upstairs, youll find four generously sized bedrooms, including a Primary Suite off the Primary Bedroom, and a full 4 piece bath plus a convenient half bath on the main level. Enjoy the comfort and charm of this well-maintained home, offering plenty of space for families of all sizes. Additional highlights include a sun-filled solarium-style sunroom, ideal for enjoying your morning coffee or unwinding with a good book. The attached garage includes a dedicated storage area, adding extra functionality. Located just a short walk to the golf course and close to all amenities, this home truly has it all style, space, and an unbeatable location. Dont miss your opportunity to own this incredible home in McAllister Park. (id:57557)
132 Franklin Avenue
Port Colborne, Ontario
Recently updated, this beautiful home offers 2 spacious bedrooms and a full bathroom on the main floor, with two additional bedrooms upstairs. The fully finished basement provides extra space for entertainment or relaxation. Situated on a large corner lot, offering ample outdoor space and natural light. Plus, enjoy the durability of a metal roof. Seller-held financing available with a reasonable down payment for 1 year, making homeownership more accessible. Perfect for families and first-time buyers in a charming community with rich marine heritage. Don’t miss this incredible opportunity! (id:57557)
817 Kensington Street
Woodstock, Ontario
Welcome to one of the most unique living opportunities you'll ever come across -two beautiful bungalows under one roof, perfect for keeping family close, with just enough distance to maintain privacy and space. The original front home is a charming bungalow that exudes comfort and functionality. It features a large and inviting living room, a practical kitchen for everyday cooking, a cozy bedroom, and a 4-piece bathroom. What used to be a second bedroom on the main floor has been thoughtfully opened up to connect to the addition, creating a seamless flow between shared and private living spaces. Head to the full basement to uncover a spacious primary bedroom, a possible den or extra bedroom, a generous storage room, another bathroom, and a laundry space -everything you could need in a home! The 2015 addition brings modern flair and incredible potential -your imagination is the only limit! This exciting space boasts a gourmet kitchen perfect for hosting and cooking up culinary delights, an open-concept living room filled with natural light from massive windows, a luxurious bathroom, a walk-in closet, and a serene primary bedroom. But that's not all. The addition also features its very own separate detached basement, adding even more living options. Down below, you'll discover a vast family room, an additional bedroom, a second bathroom, abundant storage, and its own dedicated laundry area. Outside, the oversized lot offers plenty of space for outdoor activities, hobbies, and storage. Enjoy the above ground pool, or if swimming isn't your thing, remove it. With multiple sheds on the property, you'll never run out of room for your tools, gardening gear, or seasonal items. This property isn't just a home; its a lifestyle opportunity, ideal for multigenerational families, savvy homeowners, or anyone who loves the idea of having their cake and eating it too. Two homes, one brilliant concept, all in one amazing property waiting for you. Don't miss out on this rare gem! (id:57557)
45 Pioneer Tower Crescent
Kitchener, Ontario
Located in a serene neighbourhood within the prestigious Deer Ridge community, this custom-built two-story brick house by Charleston Homes on a premium lot offers a tranquil retreat just minutes away from the Universities, highway 401, and multiple golf courses! Boasting over 4600 sqft of finished living space, this property showcases a family room with a cathedral ceiling, a main floor office or 5th bedroom with an adjoining washroom, three fireplaces, a finished lower level, and a walkout from the main level to a private yard surrounded by mature trees with a heated in-ground pool, cedar deck, and pergola. The original owners have meticulously maintained and cared for everything on the property, and it shows! The 6 studs in all outside walls provide extra strength and thermal protection, the house features extra-large showers with glass doors, two bidets, a jacuzzi bathtub, solid cherry wood kitchen with extra tall 40 cabinets, maple staircase, fruit cellar, central water softener, water pressure protection device, sump pump, Rheem 50 US gal. gas water heater, HVAC Lenox, A/C CMCT, Lenox Heat Recovery Ventilation central system (HRV) for fresh air circulation, central carbon filter for all house water, RO water for kitchen tap, natural gas barbecue line, roof has 35 year shingles, fire alarm connected to fire department, safety alarm monitored 24/7, and more. This immaculate family home is a true gem. Book your showing today! (id:57557)
925 King Street W
Hamilton, Ontario
This charming, zoned commercial property offers exceptional curb appeal and incredible potential for a variety of uses. Currently configured with three units, the property is ideally situated just minutes from Hwy 403 and within walking distance of McMaster University, Westdale High School, Columbia College, and the Medical & Innovation Park.The upper floors feature a self-contained apartment with two 3-piece bathrooms, making it an excellent option for residential living. On the ground floor, two spacious commercial units with large windows provide an ideal space for businesses that rely on walk-in traffic.Significant upgrades include plumbing and electrical improvements in 2019, a new roof installed in 2019, and furnace and air conditioning upgrades in 2023.The property also offers backyard access to all levels, enhancing accessibility for both residential and commercial purposes. The basement provides additional storage space and a 2-piece bathroom.This property presents a perfect live-work opportunity, ideal for an owner-occupant or investor looking to take advantage of a prime location with diverse possibilities. (id:57557)
528 Wellington Crescent
Oakville, Ontario
Welcome to this spectacular custom-built residence in West Oakville, designed by renowned local architect Joris Keeren. Nestled on a premium pie-shaped lot with 97 feet of width across the back, this newly constructed home offers over 6,000 sq ft of luxurious living space, filled with natural light and top-tier finishes throughout.Enter through a grand 20-foot foyer and experience an expansive open-concept layout that seamlessly blends comfort and elegance. The gourmet kitchen is a culinary showpiece, featuring a large T-shaped island, chef-grade appliances, a walk-in pantry, and a functional servery. The Great Room, with its soaring 18-foot ceilings, opens to a beautifully landscaped backyard and a cedar-lined covered porch.Enjoy year-round outdoor living with a fully equipped covered area that includes a built-in BBQ, fridge, task sink, and a double-sided gas fireplaceperfect for alfresco dining and entertaining. A formal dining room with French doors leads to a cozy side porch, ideal for quiet moments.Upstairs, youll find four spacious bedrooms, including a stunning primary suite complete with a custom walk-in closet and a luxurious 5-piece ensuite with a freestanding soaker tub. A generous laundry room with a steam styler enhances everyday living.The fully finished lower level features radiant in-floor heating, a large recreation room with wet bar and wine display, and a state-of-the-art home theatre with built-in projector, screen, Control4 automation system, and integrated speakers. Theatre couches and ottomans are included. Minutes to Appleby College, top-rated schools, beautiful parks, and with an easy commute to downtown Toronto, this home offers the perfect balance of luxury, practicality, and timeless design. Ideal for growing families and entertaining in style. (id:57557)
4509 B 56a Street Close
Stettler, Alberta
This one-third triplex home with ground level access has just become available in Stettler. Properties like this with no stairs are hard to find making it ideal for anyone using a wheelchair or walker. This home is a fantastic option for people wanting to down size, move off the farm, or just enjoy the luxury of a brand-new home. This home has all the features: upgraded board and batten vinyl siding; triple pane windows; fibreglass wood grain front door; luxury vinyl plank flooring; under floor as well as forced air heat; and so much more. The kitchen is amazing with upgraded, custom, shaker-style kitchen cabinets that reach to the ceiling, an island which allows for extra seating, and a tiled backsplash. The dining area flows into the living room which has big windows and a patio door facing the back yard. This home has a huge primary bedroom with a walk-in closet and a sleek ensuite with a walk-in shower. There is a second bedroom, a main bathroom with a tub and shower, a spacious laundry room, and hall closets for storage. There is an oversized, single car garage with access to the mechanical room. The yard has been landscaped with sod, ready for you to enjoy in this spring. There is a concrete front verandah, sidewalk, driveway, and rear patio. This home is situated in a newly developed neighbourhood in a quiet part of town. The ag grounds are directly behind you, so there are no residential neighbours facing your backyard. This location is great as it is a short walk to local shopping, downtown, and a quick drive to Stettler’s golf course. Be one of the first residents to own property in this awesome, new development. (id:57557)
87 Meadowsweet Lane
Richmond Hill, Ontario
Gorgeous Home In the High Demand Richmond Hill Area, Completly Renovated New Paint, New Windows, New Front/Back Door, New Garage Doors, New Front Porch, New Interlocks on Front and Back Yard, New Hot Tub, New Metal Roof, Modern Up-Graded Open Concept Kitchen with Family Size Breakfast Bar with Walk-Out to BY, Spacious Living Rm, Family Rm. Hardwood Floor Through-Out, New Lights & Pot Lights Stainless Steel Appliances, Primary Bedroom with 5pcs Ensuite and Walk-In Closet. All Upgrades Modern Bathrooms, 2 Laundries Main/ 2nd Floor, Finished Basement with Large Recreation and 3 pcs. Bathroom. Excellent Location Close to Schools, Hwy 404 & York Transit, Parks, Shopping , Community Centre, Go Station & Church. Complete list of upgrades Are Attached In Attachments. Monthly $166 Covers Snow Removal/Lawn Mowing Of Common Area And Visitor Parking. All Existing Appliances, Elf.S, And Window Coverings, Hot Water Is Rental. See Our Virtual Tour And Video Please. (id:57557)
687 204 Street
Langley, British Columbia
The one you've been waiting for! Welcome to Chateau Ravissant - an EXCEPTIONALLY built, ONE of a kind Luxury French Manor Estate on a flat 7.1 Acres across from Campbell Valley Park on City Water. An Equestrian Estate like no other encompassing 7 Bdrms (TWO Master Bed Optns) 8 Bathrms, 19ft Ceiling Grt Rm, Gorgeous in/outdoor living, 7 Car Garage, 6 Stall Barn, Olympic Sized Outdoor Ring, Roundpen, & Legal Suite. Picturesque Grass Fields for your horses to enjoy while watching breathtaking Sunsets. The Estate impresses upon entry thru fleur-de-lis scroll design hand made custom wrought iron front gates, front door & stunning staircases. Entertainer's Dream kitchen w/ Quartzite island, secondary kitchen, pantry & abundance of natural light. Covered Patio complete w SW Pool & Hot Tub. (id:57557)
302 1355 Winter Street
White Rock, British Columbia
This beautifully renovated top-floor condo in the heart of White Rock offers ocean breezes, ultra-low maintenance fees, and an unbeatable location-just a short, level walk to shopping, transit, and minutes from the beach. The bright, move-in-ready interior features an updated eat-in kitchen with white quartz countertops, new backsplash, refreshed cabinetry, stainless steel double sink and faucet, plus newer stainless steel appliances & In-Suite LAUNDRY. The cozy living room boasts a modern feature wall with fireplace, while both full bathrooms are fully renovated with quartz counters, new sinks, faucets, toilets, lighting, and updated tub and shower. New high-grade soft carpet and vinyl plank flooring with double insulation provide comfort and quiet throughout. 1 Cat Allowed & 55+. (id:57557)

