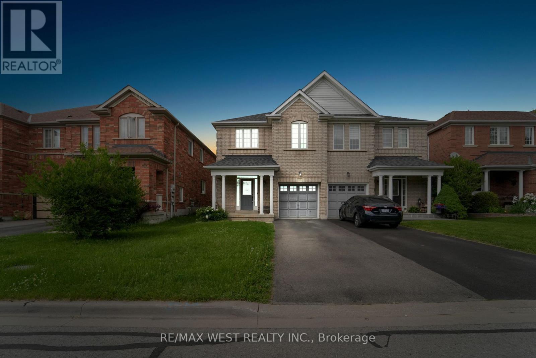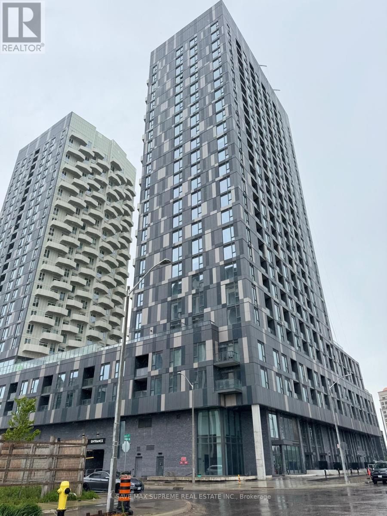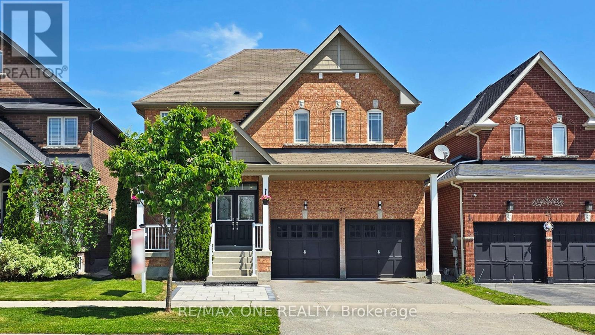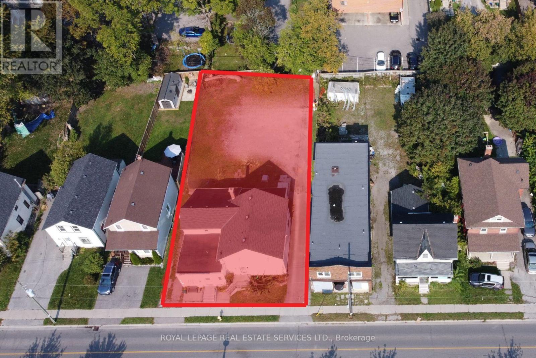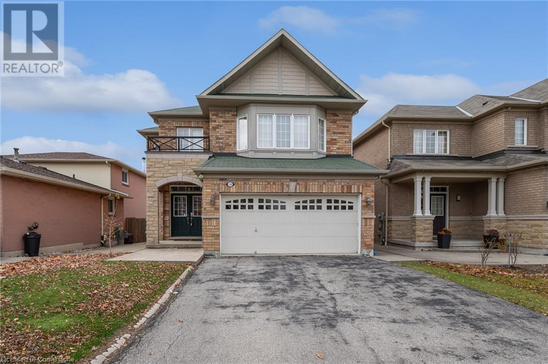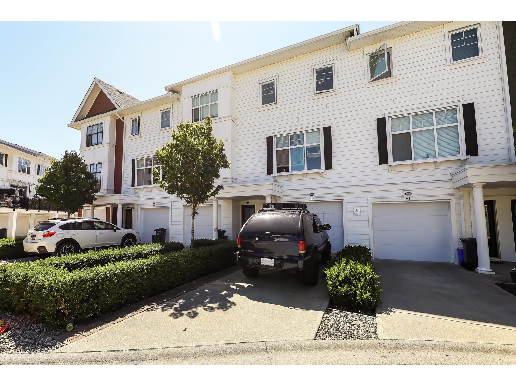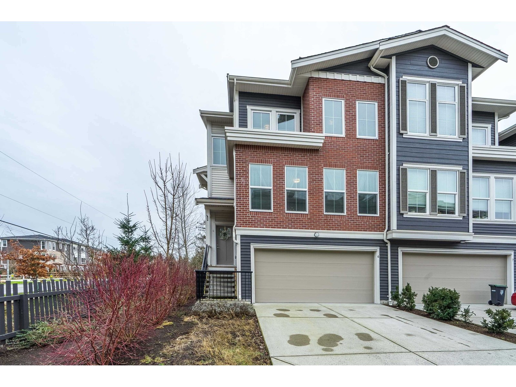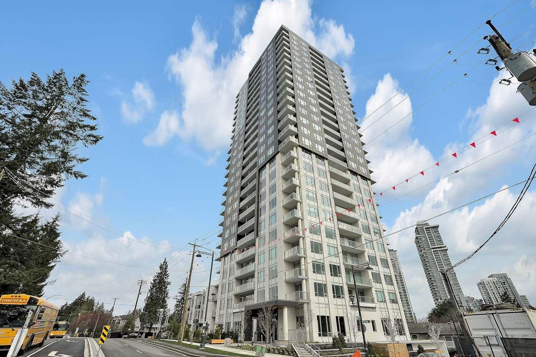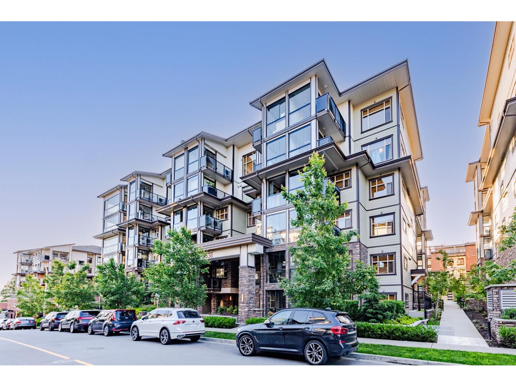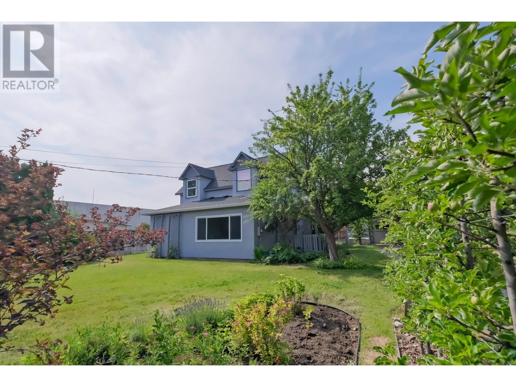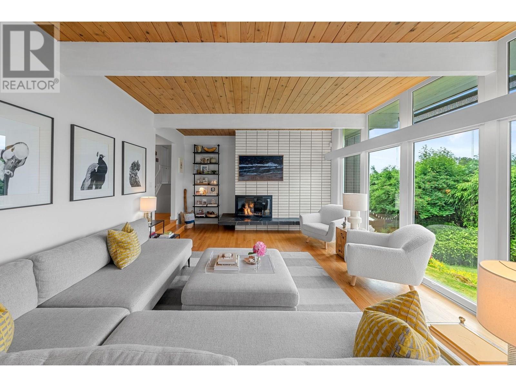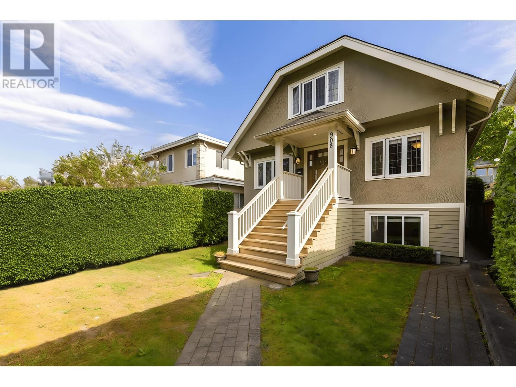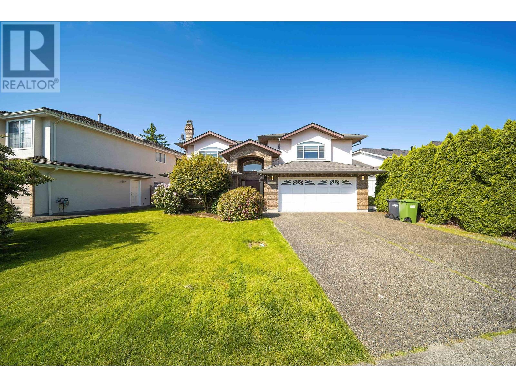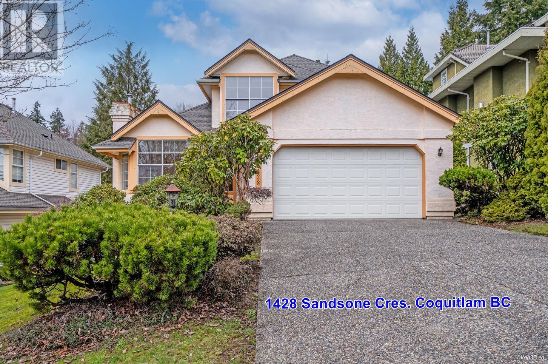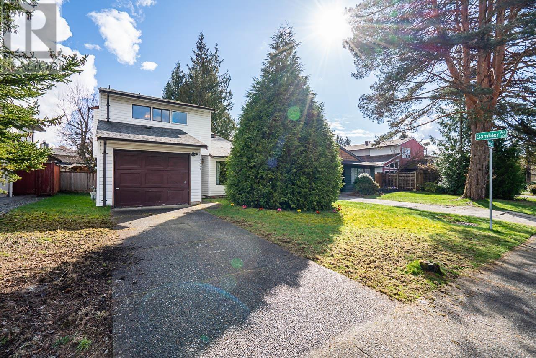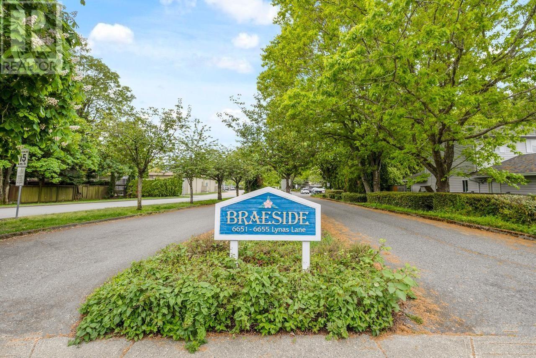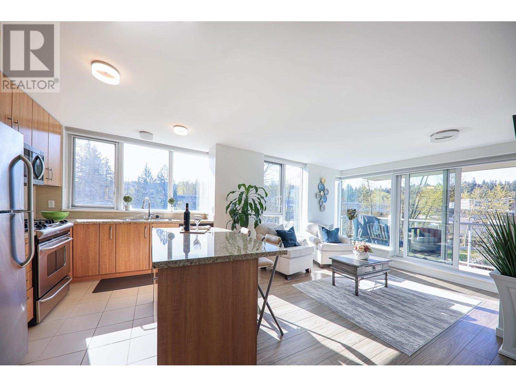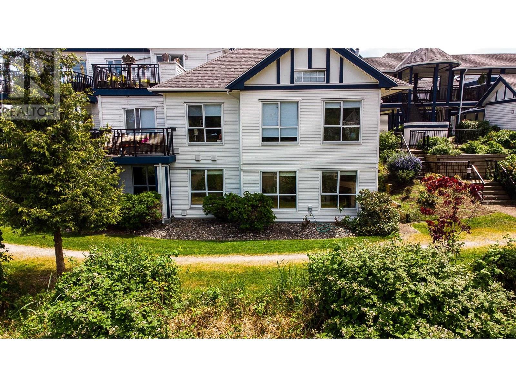E23 1900 Strathcona Avenue
Prince George, British Columbia
Great opportunity to own your home with this great townhouse. Upstairs offers 3 good sized bedrooms along with a 4-piece bathroom. The main floor space has a large living room with kitchen and eating area plus a 2-piece bathroom and door to the fenced yard. The basement awaits your finishing but offers space for rec room, laundry and storage. One assigned parking space in front plus plenty of visitor parking. Newer windows, freshly painted exterior, furnace 2005 and a new HWT 2025. This home is owner occupied so quick possession is possible. (id:57557)
305 9541 Erickson Drive
Burnaby, British Columbia
Extensively renovated unit in a rejuvenated building. Huge 1-bedroom concrete condo in an upgraded building, including building envelop, windows, re-piping, intercom system, fire alarm system. Elevator modernization has been paid for by sellers. Unit facing greens, higher privacy. Interior has been extensively renovated during past 12 months. Being well kept likes new. Convenient location just steps away from Lougheed Mall, skytrain station, Cameron Park Community Centre, restaurants, banks and many shops. Easy access to Hwy 1. School catchment: Cameron Elementary School and Burnaby Mountain Secondary School. (id:57557)
134, 810 56 Street
Edson, Alberta
Charming and move-in ready! This beautifully updated 3-bedroom, 2-bath mobile home in Edson offers comfort, style, and functionality. Step into a freshly renovated kitchen featuring modern finishes, perfect for home chefs and family gatherings. New flooring flows seamlessly throughout the home, giving it a fresh, contemporary feel. Enjoy peace of mind and privacy in the fully fenced yard—complete with tall fencing that's ideal for kids and pets to safely roam. Two spacious decks provide the perfect spots to soak up your morning coffee or unwind with a cozy nightcap. Don’t miss out on this perfect blend of convenience and comfort! (id:57557)
7245 Delmonte Crescent
Mississauga, Ontario
Lovely 4+1 bedroom independent house with all wood flooring, family size kitchen and 3 washrooms. Big backyard and no house on the backside. Park 4 cars(even 5) on the drive way. Very functional lay out, suitable for various needs. The main house has independent laundry. (id:57557)
3868 O'neil Gate
Mississauga, Ontario
Step inside one of the most sought-after exclusive enclaves in Mississauga. This home is a perfect blend of convenience and privacy, boasting luxurious finishes and upgrades throughout. This home is built for entertainment and comfort living. Start your dream home journey with the towering grand entrance and its foyer exceeding 20ft in height. The sun-filled office is complemented by a cozy fireplace that creates a warm, inviting ambiance, perfect for fostering creativity and productivity. Relax and wind-down in the spacious family room with a built-in wall unit. Create your finest culinary masterpiece in the renovated expansive gourmet kitchen, designed with the passion of cooking in mind, and completed with a massive center island. The professionally landscaped backyard oasis includes an enormous heated salt water swimming pool promising countless hours of summer entertainment. The upper level features a large sunken-styled primary bedroom with walk-in closets and a luxurious ensuite bathroom, and three spacious bedrooms each with access to an ensuite or a Jack and Jill bathroom. The basement has been impressively upgraded into a haven for entertainment with a home theatre, a wet bar, and a pool table area. Convenience cannot be overstated as schools, UTM, shopping, restaurants, and major highways are just minutes away, with easy access to major parks and walking trails along the Credit River. (id:57557)
229 - 65 Bristol Road E
Mississauga, Ontario
This charming stacked townhouse offers 3 bedrooms, 1 bathroom, and approximately 950 sq. ft. of well-designed living space. Located in the desirable Hurontario neighborhood of Mississauga, this home combines comfort, style, and convenience. Updated kitchen with two breakfast bars, offering ample space for meal preparation and casual dining. A cozy den off the kitchen, perfect for a home office or reading nook.Easy-to-maintain laminate flooring throughout the living areas and bedrooms-no carpet! Situated in a well-connected neighborhood, this home is close to shopping, amenities, public transit, and major highways (403/401/407), with easy access to Square One. The community offers a range of amenities, including an outdoor pool and visitor parking. The area is also known for its parks, schools, and recreational facilities. Don't miss the opportunity to make this delightful condo townhouse your new home!! (id:57557)
403, 238 Sage Valley Common Nw
Calgary, Alberta
Discover the perfect blend of style, comfort, and convenience in this beautifully designed 1-bedroom condo. Located in a sleek, modern building just steps away from vibrant restaurants, a lively commercial plaza, and public transit, this home offers everything you need right at your doorstep.Inside, you'll be greeted by a bright and airy open-concept layout, highlighted by large windows that fill the space with natural light. The high-end finishes throughout—including quartz countertops, undermount sinks, and stainless steel appliances—create a contemporary, upscale feel.Whether you're whipping up meals in the stylish kitchen or relaxing in the cozy living area, every inch of this unit is thoughtfully designed for modern living. Enjoy morning coffee or evening drinks on your private balcony, where you can take in peaceful views and fresh air.Perfect for first-time buyers, investors, or anyone looking to downsize without compromising on quality, this condo is a rare find in a sought-after location.Don't miss your chance to call this beautiful space home—schedule your private tour today! (id:57557)
16 Cimarron Crescent
Okotoks, Alberta
Welcome to the beautiful and very well-established community of Cimarron in Okotoks! A versatile, family-oriented community that truly offers something for everyone—all set against the stunning backdrop of the Sheep River Valley and Rocky Mountains. Tucked into the heart of the sought-after Cimarron community you’ll find this well-maintained 2277 total sqft front drive garage, 4-bedroom, 2 ½ bathroom home that offers the perfect blend of family-friendly living, everyday comfort, outdoor living, and easy access to everything you need just minutes away. With a bright, inviting main floor with large windows, a cozy gas fireplace, AIR CONDITIONED, and a spacious living and dining area, and a nice sized kitchen, this home is perfect for both family gatherings, relaxing evenings, and casual entertaining. A fully fenced landscaped backyard offers room to play, garden, or simply enjoy the quiet surroundings. All set and ready for summer barbecues, future hot tub fun, a firepit nights! All you need to maximize your outdoor enjoyment this summer and summers to come! The double front-attached garage offers plenty of room for vehicles, bikes, toys, and extra storage as needed. Also comes with a side man door that gives easy access to the side and back yards for maintenance convenience. With the very close proximity to multiple top-rated schools, St. Mary’s, St. John Paul II, Foothills Composite High makes this location ideal for families. Residents enjoy quick access to big-box retailers (Costco, Home Depot, Walmart), grocery stores (Sobeys, Safeway), restaurants, pubs, banks, cafes, and ALL AMENITIES, along with easy Calgary access and commute-friendly drives, with quick connections to Highway 2A. Outdoor enthusiasts will LOVE the meandering trail systems, parks, playgrounds, and river access that all encourage walking, biking, and active living along the beautiful Sheep River. Whether you’re a young family, a couple upsizing from a starter home, or simply looking for that rig ht sized space with thoughtful design, this Cimarron property checks all the boxes. It’s move-in ready, well cared for, and in a location that supports both quiet living and daily convenience. Connect with your favorite realtor and book your showing today! (id:57557)
132 Evanscrest Gardens Nw
Calgary, Alberta
**O*P*E*N**H*O*U*S*E** JUNE 22 - 2PM - 4PM**Welcome to this stylish and well-maintained end-unit townhouse in the sought-after Link at Evanston community. This vacant 2-bedroom, 1-bath home is move-in ready, offering a fantastic opportunity for first-time buyers, downsizers, or investors.As an end unit, this home is filled with natural light thanks to the extra windows. The open-concept layout features a modern kitchen, spacious living and dining areas, and direct access to a private patio facing a quiet green space—perfect for relaxing or entertaining.The main Floor is where you'll find two generously sized bedrooms Laundry and a full 4-piece bathroom. The attached single-car garage adds convenience, along with interior access to the storage area on the lower level.Located in a peaceful, family-friendly neighborhood with walking paths, schools, and shopping all within walking distance. With low condo fees of just $195.90/month, this is affordable, low-maintenance living at its best. (id:57557)
9400 Old Cariboo Highway
Prince George, British Columbia
Court order sale, 2.41 acres with updated 2-bedroom rancher and detached shop. (id:57557)
66 Queen Street E
Springwater, Ontario
Fantastic Opportunity in the Heart of Elmvale! Calling all first-time home buyers, investors, renovators or downsizers - this charming bungalow is full of potential. Situated on a generous lot in a desirable location, this 3 bedroom, 1 - bath home offers one level living, perfect for those entering the market or looking to downsize. Conveniently located close to schools, parks and amenities. Don't miss this opportunity to create your dream home or investment in the heart of Elmvale. (id:57557)
2871 Darien Road Unit# 37
Burlington, Ontario
Stunning Executive Townhouse Rental with 3 Bedrooms with 4 Bathrooms with a Finished Basement in the Heart of Burlington in the demand area of Millcroft. Open Concept Modern Main Floor With a Large Inviting Bright Foyer. Large Living Room With Hardwood Floors and a Natural Gas Fireplace. Walk Out To A Private Fenced Yard and A Deck. 2nd Floor with Hardwood Floors, Primary Bedroom Includes a 4-Piece Ensuite Bathroom and a Large Closet With Plenty of Natural Sunlight. Two Additional Good Sized Bedrooms On The Second Floor, With Another 4-Piece Bathroom. Fully Finished Large Spacious Basement With Recreation Room, Laundry Room with a Washer and Dryer and a Laundry Sink. Basement has a 2 Piece Bathroom. No Neighbours to the back of the house, walk to the children's playground. Walking Distance to , Parks, Public Transit, Trails, and much more. Minutes Drive to Schools, Parks, GO Station, GO Buses, Shopping, Plazas, Super Markets, Offices, and Much More. Stunning Location close to All amenities. (id:57557)
315 - 28 Interchange Way
Vaughan, Ontario
Brand new, never lived before 1 bedroom, 1 bathroom condo featuring an open-concept kitchen and living room layout. Enjoy the spacious outdoor balcony, perfect for entertaining, along with convenient ensuite laundry. The modern kitchen comes equipped with stainless steel appliances, while the unit boasts engineered hardwood floors and elegant stone countertops throughout. A great opportunity to live in a newly built, contemporary residence in the heart of the city! (id:57557)
57 Kalinda Road
Newmarket, Ontario
Generously wide semi-detached home tucked away on a quiet, family-friendly street in the desirable pocket of Newmarket. Premium 26ft wide lot with ultrra private backyard featuring sunfilled deck/patio with privacy lattice and shed for handy storage. Featuring a functional and spacious layout, main floor open-concept living and dining area that flows into a large, family-sized eat-in kitchen with ample cabinetry. *1424 sqft above grade* Walk out to private backyard patio perfect for relaxing or entertaining outdoors. Three generously sized bedrooms and two full bathrooms on second floor plus 2 pc bath on main, spa like 4 piece ensuite and 2 walk in closets in primary bedroom. Great basement setup with renovated open rec/media room plus tons of handy storage and above grade windows. 194 sqft finished rec space in basement (id:57557)
1407 - 474 Caldari Road E
Vaughan, Ontario
Step into this brand-new 1 bedroom+ den & 1 washroom condo with 1 Underground designated parking spot and offering modern living just front of Vaughan Mills . Enjoy an open-concept layout, central air conditioning, and an oversized balcony with stunning views. Features include: Contemporary kitchen with modern appliances; Spacious and bright living area. Condo Includes In-suite Washer and dryer for every day convenience . Minutes to Highway 400/407 , Vaughan Mills , TTC . (id:57557)
22 Bostock Drive
Georgina, Ontario
Beautifully Upgraded, All Brick Home With Over $150K In Professional Renovations. Brand New Kitchen, Brand New Washrooms, All New Appliances, Newly Finished Basement. Bright & Spacious Interior Featuring Over 2,800 Sq/Ft of Functional Living Space, Large Ceramic Tiles With Custom Vents, 9' Foot Ceilings, & New: Flooring, Lighting, & Zebra Window Covers Throughout. The Stunning, All-New Gourmet Kitchen Features New Premium Cabinetry, New Stainless Steel Appliances, New Waterfall Quartz Countertops with Matching Backsplash & an Open Breakfast Area That Overlooks The Backyard Patio. Both The Living Room & Basement are Perfect For Entertaining, with an Elegant Stone Feature Wall with Large Slab Ceramic Tiles & an Electric Fireplace. All New Modern Oak Stairs with Matching Posts, Iron Spindles & Hardware. 4 Spacious Bedrooms, Including Double Doors That Lead into an Oversized Master Bedroom with a 4-Piece Ensuite & Walk-In Closet. Conveniently Located 2nd Floor Laundry Room with Brand New Samsung Washer & Dryer. The Newly Finished Basement Features a Large Guest Bedroom, an Additional Family Area, & a Full Washroom with Glass Shower. Outside, The Wide Front Porch Overlooks The Welcoming, Professionally Landscaped Interlocking Stones, New Exterior Lighting & Ample Parking For Up To 6 Vehicles. Safe, & Quiet Family Neighbourhood Located Across CGS Park with a Playground & Kids Splash Pad. Minutes to HWY 404, Lake Simcoe, Schools, All New Community Centre, Shopping & More. See Feature Sheet For Full List of Upgrades. (id:57557)
839 Bayview Terrace Sw
Airdrie, Alberta
The Nora II by Calbridge Homes is a beautifully designed 3-bedroom, 2.5-bathroom home with a double attached garage, offering both style and functionality. The large front entry provides ample space for welcoming friends and family and the main level features a versatile den, perfect for a kids study room or office space. The L-shaped kitchen boasts 36” high upper cabinetry with a stylish tiled backsplash, an upgraded appliance package, including a gas range, French door fridge, chimney hood fan, dishwasher and microwave built into the cabinets, elegant quartz countertops, and a convenient walk-through pantry leading to the mudroom. Upstairs, you'll find three spacious bedrooms, two well-appointed bathrooms, a cozy bonus room, and a large laundry room which includes brand new washer and dryer. The private ensuite for the primary bedroom adds an extra touch of luxury, making this home a perfect blend of comfort and convenience. (id:57557)
71 Creekside Path Sw
Calgary, Alberta
Step into the Amber, a home that blends style and practicality at every turn! The executive kitchen boasts a stunning waterfall island, built-in stainless-steel appliances, and convenient pots and pans drawers beneath the cooktop. The main floor features luxurious vinyl plank flooring, a cozy gas fireplace, and an open-to-above great room that adds to the airy, spacious feel. Retreat to your ensuite with a fully tiled shower and 10mm glass swing door. Dual sinks in both the ensuite and main bath, plus a handy bank of drawers for extra storage. Upstairs, you'll find a versatile bonus room and elegant railing with iron spindles throughout the stairwell. Enjoy the added perks of triple-pane windows and extra natural light throughout, and take advantage of the rear deck with railing for outdoor enjoyment. With a side entrance and a flex room on the main floor, the Amber is designed for modern living! The executive kitchen boasts a stunning waterfall island, built-in stainless-steel appliances, and convenient pots and pans drawers beneath the cooktop. The main floor features luxurious vinyl plank flooring, a cozy gas fireplace, and an open-to-above great room that adds to the airy, spacious feel. Retreat to your ensuite with a fully tiled shower. Upstairs, you'll find a versatile bonus room and elegant railing with iron spindles throughout the stairwell. Enjoy the added perks of extra natural light throughout, and take advantage of the rear deck with railing for outdoor enjoyment. With a side entrance and a flex room on the main floor, the Amber is designed for modern living! Plus, your move will be stress-free with a concierge service provided by Sterling Homes Calgary that handles all your moving essentials—even providing boxes! Photos are representative. See developer website for more information on HOA fees. (id:57557)
14 Mira Bay Drive
Mira Gut, Nova Scotia
MARKET ALERT!!! HERE'S YOUR OPPORTUNITY TO BE NEAR MIRA GUT BEACH!!! Don't delay viewing this affordable, rustic & charming home with breathtaking views of Mira Bay and only a short walk to Mira Gut Beach. Enjoy the view of Mira Bay & the sight and calls of sea birds from the wrap around covered verandah. The dwelling boasts an interior of exposed original wood flooring & walls & ceilings. Extra roomy combination living room - dining area, kitchen, 2 bedrooms and updated bathroom complete the living space. All contents and furniture to remain. Serviced by septic and well. (id:57557)
150 William Street E
Oshawa, Ontario
Earn a 6.7% leveraged CAP rate. An exceptional investment opportunity for investors and developers/builders in the heart of Downtown Oshawa's Urban Growth Centre Area. This expansive site features an impressive frontage of 64.83 ft and is perfectly zoned for higher-density residential uses, offering significant potential for various development options. Currently, it holds an updated multiplex with a desirable unit mix: 2 two-bedroom units, 1 three-bedroom unit, and 1 bachelor-style apartment, a spacious rear yard and a convenient onsite laundry on the main floor. Each unit is separately metered for hydro and heat. Positioned in Oshawa's dynamic employment and transit hub just steps from the Durham Region Courthouse, the Oshawa Hockey Rink, and other key amenities and transit stops this is an ideal opportunity to contribute to Oshawa's ongoing evolution and secure a reliable rental income in a high-demand, future-forward location. (id:57557)
512 - 15 Brunel Court
Toronto, Ontario
Ready To Stop Renting And Start Owning And Building Equity? With Today's Prices, Opportunity Knocks! Bright, Spacious, And Move-In Ready, This One-Bedroom + Den Condo Offers The Perfect Mix Of Comfort, Convenience, And Lifestyle Ideal For First-Time Buyers Looking To Put Down Roots In Downtown Toronto. Step Into A Well-Laid-Out Suite Featuring A Large Bedroom That Easily Fits A King-Sized Bed, Complete With Custom Closet Organizers To Keep Things Neat And Functional. The Modern Kitchen Comes Equipped With Full-Sized Stainless Steel Appliances, And The Open-Concept Living Space Is Filled With Natural Light From Large Windows That Overlook Mature Trees Offering Rare Privacy In The City. Hardwood Floors Run Throughout, And Your Own Larger Than Most Storage Locker Is Conveniently Located On The Same Floor For Easy Access. But What Really Sets This Condo Apart Are The Amenities Galore! Enjoy Access To Two Gyms, A Full-Sized Indoor Pool, Hot Tub, Sauna, Concierge Service, Guest Suites, BBQ Deck, Sun Deck, And A Stylish Party Room. Head Up To The 27th-floor Sky Deck At 11 Brunel For Jaw-Dropping Views, Two More Hot Tubs, Another Sauna, And A Second Party Space For Hosting Friends And Family. Located Across The Street From Sobeys, And Steps To 8-Acre Canoe Landing Park, Offering A Sports Field, Movie Nights, And Bike Trails. The Community Rec Centre Has An Amazing Roof-Top Walking Track & Chill Zone For Killer Views Of The City, As Well As Fitness, Yoga And Pilates Classes. Whether You're Working From Home, Entertaining, Or Just Relaxing, This Condo Checks All The Boxes. If That Wasn't Enough, Easy And Quick Access To The Gardiner Expressway And TTC! Your First Home Should Feel Exciting And This One Truly Delivers. (id:57557)
126 Merrilee Crescent
Hamilton, Ontario
A charming detached 3-bedroom home situated in the Crerar neighborhood close to Limeridge Mall. This warm and inviting 2-storey home is perfect for families or professionals alike. This bright 2-storey home offers 3 bedrooms, 2.5 baths, and great features like upstairs laundry, inside garage access, and 5 appliances. The main floor includes a welcoming living room with a cozy fireplace and pot lights, a kitchen with lots of storage, and a convenient powder room. Upstairs, you’ll find a spacious primary suite with a 3-piece ensuite and ample closet space, two additional bedrooms with closets, a 4-piece bathroom, and a laundry thoughtfully located on the second floor for added ease. Step outside to enjoy a large backyard with a concrete patio — ideal for entertaining family and friends. A double garage with inside entry and automatic door opener, plus a double driveway offers parking for up to 4 vehicles. Located in a friendly neighborhood with easy access to the LINC, highways, shopping, parks, schools, and health care centres including Juravinski, St Joseph's, Hamilton General and McMasters Children's Hospital. No smoking and preferably no pets. (id:57557)
302e - 576 Front Street W
Toronto, Ontario
Discover the perfect blend of style, comfort, and eco-conscious living in one of downtown Toronto's most sought-after buildings: the upscale Minto Westside Residences, nestled in the heart of vibrant King West.This upgraded 1-bedroom, 1-bath suite is ideal for those seeking exceptional value in a premier location. Upgraded features include: hardwood flooring throughout, custom high-end roller blinds, built-in appliances including a full cooktop, oven, dishwasher, and granite countertops, plus a private storage locker! Enjoy lofty ceilings and floor-to-ceiling windows that flood the open-concept living space with natural light. Step onto your private balcony overlooking the peaceful courtyard, an ideal urban retreat. The primary bedroom is complete with a spacious closet with built-ins to maximize storage. Minto Westside offers world-class amenities, including: Movement Haus Gym & Fitness Centre, Two Outdoor Pools with Sun Loungers, Rooftop Garden with BBQ Areas, 24/7 Concierge & Security, Guest Suites, Media/Party Room, Bike Storage & More! As a high-efficiency, LEED-candidate building, Minto Westside prioritizes sustainability and long-term cost savings - a smart choice for forward-thinking homeowners and investors alike. The Location is Unbeatable: Steps to Farm Boy, The Well, Stackt Market, Canoe Landing Park, top-tier dining, shopping, and transit. Walk to Rogers Centre, Billy Bishop Airport, Liberty Village, and more. Ideal for homebuyers or savvy investors looking for a standout unit in an exceptional building! (id:57557)
230 Skinner Road
Hamilton, Ontario
Welcome to a stunning, almost-new semi-detached home located in the highly sought-after Mountainview Heights community of Waterdown. This beautifully upgraded 3-bedroom, 3-bathroom residence offers immediate possession and delivers both style and functionality in a family-friendly neighborhood. Step inside and be greeted by soaring 9-foot ceilings, abundant natural light, and a spacious open-concept layout that exudes warmth and modern comfort. The sleek white kitchen is a true showpiece, featuring ceiling-height cabinetry, a breakfast bar, and a full suite of new stainless steel appliances. The eat-in dining area offers direct access to the backyard deck perfect for your morning coffee or summer BBQs with no neighbours directly behind you, for added privacy. The vibrant great room is highlighted by tall windows, rich laminate flooring, and a cozy electric fireplace, creating a perfect setting for everyday living and entertaining. The main floor also boasts stylish ceramic tile flooring, a welcoming foyer with a large closet, and a convenient powder room. Upstairs, you'll find a well-designed layout with three spacious bedrooms and two full bathrooms, including a generous primary suite complete with a walk-in closet and a private ensuite. The second floor also offers the convenience of an upper-level laundry room with brand-new Samsung washer and dryer. Additional features include stained oak staircases, laminate flooring in the upper hallway, and a lower-level basement with a large above-grade window. Ideally located just minutes from HWYs 403, 407, 401 (via Hwy 6), the GO Station, schools, parks, trails, and everyday amenities, this move-in-ready home offers a perfect blend of convenience, comfort, and modern living. Dont miss your opportunity to own this exceptional home in a vibrant and growing community! (id:57557)
18 Golder's Green Lane
Ottawa, Ontario
Welcome to this beautifully maintained 3-bedroom detached home in the heart of Barrhaven, perfectly situated in a vibrant, family-friendly community. From the moment you arrive, the landscaped front yard and charming covered porch offer a warm welcome, while the double garage and wide driveway provide ample parking. Inside, you'll find a bright, spacious layout with a separate living room perfect for entertaining. Hardwood flooring flows through the main hallway, formal dining room with crown moulding and gas fireplace, and main floor den - ideal for a home office or study. The heart of the home is the stunning eat-in kitchen, featuring stainless steel appliances, including a gas stove, floor-to-ceiling cabinetry, ceramic flooring, ceramic backsplash, a built-in breakfast bar & a quaint desk nook - a perfect spot for recipes or emails. Nearby, a large pantry and laundry area offers an abundance of additional cupboard and counter space with stacked laundry tucked neatly away. Patio doors lead directly to a private backyard oasis - a fully fenced retreat with inground pool, pool house, and a separate deck area perfect for outdoor dining or lounging. Upstairs, the primary bedroom offers a peaceful escape with his-and-her closets, a custom built-in wall unit, and a luxurious 5-piece ensuite complete with double sinks, soaker tub, and separate shower. Two additional bedrooms with plush carpeting provide ample space and natural light. The finished lower level expands the living space with a spacious recreation room featuring stylish laminate flooring, along with two versatile flex rooms perfect for a gym, playroom, or second office. A full 4-piece bathroom, a utility room, and ample storage complete this well-appointed level. Located just minutes from top-rated schools, parks, soccer, football and baseball fields, recreation centers, public transit, shopping, restaurants, and walking paths - this is the ideal home for any family looking for space, comfort, and community. (id:57557)
18 13640 84 Avenue
Surrey, British Columbia
Stop- this is it! At 1270 square feet it is one of the largest townhouses in the neighborhood. It was partially renovated a few years ago, and is very well-maintained. 2 full bathrooms upstairs and a 2-piece powder room on the main floor. Huge primary bedroom with 2 closets and ensuite bathroom. Lovely fireplace with gas included in the maintenance fee. A clubhouse for your parties (max. 60 people) and 2 parking spots for your convenience. This home is in a secure, gated complex near Bear Creek Park, and close to transit, schools, hospital, shopping, etc. Hurry- you snooze, you lose! (id:57557)
82 27735 Roundhouse Drive
Abbotsford, British Columbia
*Welcome to ROUNDHOUSE, nestled in the heart of Aldergrove-a vibrant community known for its charming heritage downtown. Surrounded by single-family homes, this beautifully situated townhome offers a quiet, family-friendly atmosphere. Inside, enjoy classic nine-foot ceilings, elegant archways, shaker doors, wood casings, and light-colored laminate hardwood flooring throughout the open-concept main level. This spacious home features 3 bedrooms, 3 bathrooms, a convenient powder room on the main floor, a large dining area, full-size pantry, an expansive yard, and extra driveway parking. (id:57557)
6 8370 202b Street
Langley, British Columbia
A rare opportunity to own a true end-unit townhome in the renowned Latimer Village. Situated at the very end of the complex, this home offers exceptional privacy with a greenbelt backyard and a side grass walk, allowing for abundant natural sunlight throughout. The thoughtfully designed floor plan feels like a single-family home, featuring a spacious lower-level family room with a full bathroom and its own walk-out entrance. Plus, this home has been very well taken care of and is in excellent condition. Located in a prime area, just a short walk to the new elementary school, Yorkson Middle School, Carvolth Bus Exchange, as well as shops, restaurants, trails, and parks. Don't miss this rare chance to own one of the best townhomes in Willoughby. Open house 2-4pm Sun June 22 (id:57557)
2103 13359 Old Yale Road
Surrey, British Columbia
Welcome to this stunning 21st-floor condo, featuring 1 bedroom, 1 bathroom, 513 sqft of living space with A/C and a massive balcony at the highly anticipated Holland by Townline! Open concept layout that is beautifully finished features kitchen w/ Samsung appliances package incl a gas range, quartz counters & tons of storage, spacious living room w/ wide plank laminate flooring, large 118 sq. ft. balcony with stunning city & mountain views, good sized primary bedroom & 4 piece bathroom. Fantastic location just steps to skytrain, SFU, Central City Mall & across the street from Holland Park! Great building amenities incl: gym, meeting/co-work space, party room, concierge. Perfect for first time buyer or investor! 1 parking & 1 storage locker included. (id:57557)
308 8538 203a Street
Langley, British Columbia
Welcome to YORKSON PARK EAST by Quadra Luxurious 2 bed, 2 bath East facing unit with 87 sqft retractable glass solarium, gourmet kitchen w/ gas cooktop, quartz counters & s/s appliances. Enjoy A/C heat pump, heated bathroom floors, sound-dampening walls, and Low E windows. Includes 2 parking and a storage. EV ready. Steps to schools, shops & dining. 2-5-10 warranty. Catchment for Willoughby Elementary School, Yorkson Creek Middle School, R.E. Mountain Secondary School OPENHOUSE SAT June 14 2-4pm (id:57557)
64 Hearthstone Nw
Edmonton, Alberta
Nestled in the heart of Edmonton’s iconic River Valley, this stunning townhouse offers the perfect balance of urban convenience and natural beauty. Backing onto a lush greenspace with direct access to scenic trails, it’s an ideal retreat for outdoor enthusiasts. The bright, open-concept main floor features large windows that showcase picturesque views, a spacious living and dining area, and a chef-inspired kitchen with quartz countertops and crisp white cabinetry. Upstairs, the expansive primary suite, a newly renovated spa-like bathroom with a contemporary walk-in shower, while the additional bedrooms are generously sized with ample closet space. Enjoy your private yard backing the greenspace—perfect for relaxing or entertaining. Complete with a single attached garage, a newer furnace, hot water tank, and appliances, this home combines comfort, style, and an unbeatable location just minutes from all amenities. (id:57557)
13727 Deer Run Boulevard Se
Calgary, Alberta
FRONT ATTACHED HEATED GARAGE | BACKS GREEN BELT | STEPS TO FISH CREEK PARK | ***OPEN HOUSE JUNE 21 2PM-4PM*** Nestled in a prime location backing onto a tranquil green belt and just steps from Fish Creek Park, this thoughtfully updated 2-storey home in Deer Run offers the perfect blend of nature and convenience. As you step inside, you’re welcomed by a spacious living room with a large bay window that fills the space with natural light and offers serene views of the tree-lined street. To the left, a versatile flex room awaits—ideal as a formal dining area, sitting room, or home office. The rear of the home features an updated kitchen complete with granite countertops, stainless steel appliances, and an open layout to the cozy kitchen nook and family room. Here, a wood-burning fireplace and patio doors lead out to a private west-facing backyard, perfect for outdoor enjoyment. Also on the main floor are a convenient laundry room and a half bath. Upstairs, you'll find three generously sized bedrooms, including a primary suite with his-and-hers closets and a 3-piece ensuite featuring a walk-in shower. The fully finished lower level expands your living space with a large recreation room, an additional bedroom and bathroom, and an abundance of storage with built-in cabinetry and sink—ideal for a second kitchen setup or hobby area like wine or beer making. Key updates include roof shingles (2016), a new hot water tank (2024), and upgraded attic insulation for improved efficiency. Located just a quick walk from Don Bosco K-9, Wilma Hansen Jr High School, and scenic Fish Creek Park’s 100+ kilometers of trails, this location is a haven for families and outdoor enthusiasts. Spend your summers at nearby Sikome Lake, grab a bite at Annie’s Café, or enjoy dinner at Bow Valley Restaurant. With easy access to Deerfoot and MacLeod Trail and close proximity to everyday conveniences like No Frills, Co-op, Starbucks, Anytime Fitness, and more—this rare opportunity is not to be mi ssed! (id:57557)
282 Firelight Crescent W
Lethbridge, Alberta
There's only one way to describe this home and it will leave you speechless. A view unlike any other in Lethbridge - backing directly onto Firelight Park - Copperwood's deluxe view of TWO lakes right outside your home. This unique 2 storey home offers over 2,000 sq/ft of living space above grade plus a fully finished basement and low maintenance landscaping! The main floor of this home is a stunning entertaining space with unobstructed views, a cozy gas fireplace, granite counter tops, powder room and laundry room. Stepping upstairs the first thing you'll notice is the luxurious carpeting, a delightful upgrade that welcomes you to your retreat! The bonus living room boasts vaulted ceilings and offers some separation from the 3 bedrooms upstairs. There's a shared 4 piece bathroom and the primary suite not only offers tremendous views, but also a 4 piece ensuite and walk-in closet. The basement enjoys yet another family room, 2 more bedrooms, 3 piece bathroom and storage space. There's a composite deck, patio, fire pit area, garden beds and direct access to walking paths out your back fence! (id:57557)
1469 Springhill Drive Unit# 44
Kamloops, British Columbia
Just in time for POOL season !!! Welcome to #44 in Springhill Gardens! This 1350+ sqft townhouse in Kamloops, offers a warm and inviting atmosphere both indoors and out. Its private and quiet location allows you to leave the back door open, inviting in the peaceful calm of nature while you're in the bright kitchen or relaxing on the patio with the BBQ. From the front, a new deck provides stunning views of Mount Paul and Sun Rivers, perfect for enjoying your morning coffee or an evening glass of wine. Downstairs, a large storage room with direct carport access features a handy workbench and ample space for all your recreational gear, alongside a spacious laundry room and an open foyer for coats and shoes. A bright, level entry leads up to the open living and dining areas, a roomy kitchen with stainless steel appliances, a cozy eating nook, a closet pantry, and a modern two-piece bath, completing this thoughtfully designed home. The second level features three comfortable bedrooms and a full bathroom, completing this thoughtfully designed home. The outdoor pool area is near and is an incredible place to enjoy the hot summers. This unit also offers quick possession in necessary. Call L/B for more details. (id:57557)
9111 Jubilee Road
Summerland, British Columbia
OCP Designated development potential! This versatile 3-bedroom home in the heart of downtown Summerland offers both residential comfort and commercial potential with rare CB1 zoning. Set on a private 0.24-acre lot, it features fresh paint, new carpet, ductless heating, and spacious rooms with plenty of storage. The immaculate gardens and detached garage/workshop with 100 amp service and 250V plug add even more value. Walking distance to town, schools and recreation! Ideal for home, business, or a live/work setup—a unique opportunity in a prime location! (id:57557)
3455 Calder Avenue
North Vancouver, British Columbia
Mid-Century charmer! This beautifully updated family home features vaulted ceilings with floor to ceiling windows, a spacious dining room with French doors leading to a huge West facing deck with both open and covered space. The updated kitchen features a 6 burner stove, and separate eating area. Up a 1/2 level split are 3 bedrooms including a large primary with WIC and luxurious ensuite. The lower level is ready for a growing family. It features a large family room with patio and yard access, a massive rec room ideal for hobbies or the 'teenager area'. A 4th bedroom, full bathroom, large laundry/mudroom and a huge storage area round out the lower floor. Double garage and easy suite potential. All this on a 9,000+ sqft lot in a great location, a short stroll to schools and Lonsdale. (id:57557)
20396 121b Avenue
Maple Ridge, British Columbia
THIS HOME IS TEN!! LUXURY 5 BEDROOM + FLEX on quiet street CLOSE TO EVERYTHING! 71/100 WALKSCORE means WALKING DISTANCE to school, park shopping, and WestCoast Express! Soaring 18' ceiling in front living room/office, 9' ceilings on main, 8' ceilings upstairs and in LEGAL 1 BD + FLEX basement suite! Gorgeous bright open kitchen with stainless appliances, quartz counters and island and pearlized white backsplash. Four generous-sized bedrooms upstairs! Suite was a licensed daycare until recently - a GREAT BONUS BUSINESS OPTION! Owners added Air Conditioner and recently an Electric Vehicle Charger, all with proper permits. South-facing back yard with large glass awning and deck for relaxing in the shade! A beautiful life! FIRST OPENS SAT. JUNE 21, 12-2PM, SUN. JUNE 22 3-5PM! (id:57557)
908 W 21st Avenue
Vancouver, British Columbia
Just steps from Douglas Park, this timeless 1935 Craftsman has been thoughtfully reimagined for modern family living. Lifted & rebuilt to the studs in 2007, it seamlessly blends classic charm with contemporary comfort. The open-concept main floor is bathed in natural light, featuring rich inlay hardwood floors & a designer kitchen with integrated appliances & a gas range. Doors open to a sunny south-facing deck & lush backyard. 2 bedrooms & a full bath complete the main. Upstairs, a serene primary suite offers park views & a luxurious bath with marble counters, soaker tub, double vanity, radiant heat, & a generous shower. A second bedroom up makes the perfect nursery or kids room. Downstairs, a 2-bed legal suite with high ceilings. Emily Carr, L´École Bilingue, & Eric Hamber catchment. (id:57557)
7611 Dampier Drive
Richmond, British Columbia
Welcome to this bright and beautifully updated 5-bedroom, 4.5-bathroom home located in a quiet, family-friendly neighborhood. This spacious property features a newly renovated kitchen, roof, tiles, and energy-efficient double-sealed windows. Stay comfortable year-round with a Costco-installed air conditioning system with 7 years warranty. The open-concept main floor offers bright living and dining areas, ideal for both everyday living and entertaining. The home also includes a valuable mortgage helper: a full-size 1-bedroom, 1-bathroom suite complete with its own kitchen and laundry, offering excellent rental potential or space for extended family. Conveniently located near schools, parks, shopping, and transit, this move-in-ready home has it all. Open House June 22(SUN) 2-4pm. (id:57557)
1428 Sandstone Crescent
Coquitlam, British Columbia
Price reduced 100K !! Welcome to this 3420 sq.ft. gem in beautiful Westwood Plateau. Quiet street and safe community, with 5 bedrooms 3.5 bathrooms. 2 fireplaces. Walk-out basement with separate entrance/large bedroom / laundry. Ideal for the in-law suite. School catchment: Brentwood Elementary ( 9-minute walk), Heritage Woods Secondary(5-minute drive). year 2024 fully changed the house water pipes ( old grey pipes were replaced), 4 new toilets, shower sets, new side by side fridge, new bedrooms painting, 2 new side gates& fences. Open House: 1:00-4:00 pm. Sat. (id:57557)
1239 Nestor Street
Coquitlam, British Columbia
REDUCED $50,000 to $1,225,000!! ROOMY 3 Bedroom Family Home on a FLAT FENCED YARD in lovely New Horizons! Walking distance to Nestor Elementary School, Coquitlam's gigantic Town Centre Park, Shopping Malls and Plazas, and an 18 minute walk to the Lafarge-Douglas Skytrain! Brand NEW Laminate Flooring on main floor, NEW Carpet in primary and second bedrooms and Newer Washer/Dryer in 2022. Renovations include New Roof and upgraded insulation in attic 2015, New High Efficiency Furnace with AIR CONDITIONING 2022, New Beautiful Ensuite Bathroom 2021. Fogged windows all replaced and main bath re-grouted and caulked since listing-come see the difference! OPEN HOUSE SUNDAY JUNE 22TH 12-2PM (id:57557)
5445 15b Avenue
Delta, British Columbia
Open House Sunday 2-4. - 3800 square feet - 6 Bedrooms & 6 Bathrooms - 2 Bedroom Legal Suite and a Studio Suite - Large Private Lot 50x50 - Partial View, Quiet and Central Location - Still time, picture some Exterior colour and yard finishing's (id:57557)
3337 37 Street Sw
Calgary, Alberta
Spectacular Renovated Bungalow with separate entrance in Glenbrook. This beautifully updated bungalow offers 1,535 sq ft of total living space. Fully finished top to bottom, the home features modern upgrades throughout, including new vinyl flooring, fresh paint (interior and exterior), new asphalt shingles, updated water lines, and stylish fixtures. The main level welcomes you with a spacious living and dining area, a fully remodeled kitchen with brand-new cabinetry, countertops, and appliances, two generous bedrooms, a full bathroom, and a convenient laundry area with stacked washer and dryer. The illegal basement suite has a private side entrance and boasts a bright living/dining area, kitchen with newer cabinetry and cooktop, two spacious bedrooms, a full bathroom, and separate laundry.Additional features include a single detached garage with a new overhead door, a rear parking pad, and low-maintenance landscaping. Located in the desirable community of Glenbrook, just minutes from schools, parks, shopping, public transit, and downtown Calgary—this is a must-see property offering exceptional value and versatility. (id:57557)
421 1588 E Hastings Street
Vancouver, British Columbia
Welcome to Boheme, a stylish and spacious 2 bed + den condo just off eclectic Commercial Drive. Enjoy soaring ceilings, an open layout, and a private balcony with stunning North Shore mountain views. The versatile den is perfect for a home office or nursery. This well-maintained building offers top-notch amenities including a gym, party room, rooftop terrace, and playground. Just steps from vibrant shops, cafes, and restaurants, with Rapid Bus access to Downtown Vancouver. Urban living meets comfort and convenience in one of the city's most iconic neighbourhoods! (id:57557)
204 6651 Lynas Lane
Richmond, British Columbia
CORNER UNIT southwest facing 1 bed / 1 bath 755sqft Braeside condo in West Richmond is waiting for your decorating ideas. The primary bedroom is a spacious 13´2" x 10´7", in addition there is a bonus 5´4" x 4´10" space that could be used as an office or storage. Comes with 1 secure underground parking and pets are allowed. This complex is just steps from Archibald Blair Elementary, JN Burnett Secondary School & the Thompson Community Park, a 27-acre property with a community center, multiple playgrounds, skate park, sports fields, basketball courts, tennis courts, lacrosse box and disc golf. Also connected to the 5km Railway Greenway walking/biking trail that runs along the waterfront Richmond Dyke. Groceries & other amenities just a 5-min drive to the Terra Nova Village Shopping Centre. (id:57557)
601 651 Nootka Way
Port Moody, British Columbia
Welcome to this stunning 2 bed, 2 bath condo with serene greenspace views from every room including the kitchen! Thoughtfully designed with bedrooms on opposite sides for added privacy, this home features screens on all windows and patio slider, a gas stove, granite counters, a new A/C system (2023), all new window coverings & vinyl plank flooring in bedrooms. Enjoy exclusive access to the 15,000 square ft Canoe Club with an outdoor pool, hot tub, steam room, gym, basketball court, racquet court, party room, guest suite, and more. Just steps to Brewer´s Row, Rocky Point Park, shopping, restaurants, SkyTrain & West Coast Express. An ideal blend of nature, comfort, and convenience! Oh, and did I mention it has Air Conditioning? OPEN HOUSE SAT JUNE 21, 1-4 (id:57557)
109 4955 River Road
Delta, British Columbia
BEST LOCATION IN SHOREWALK! Located right on the river with unobstructed river and mountain views. Take in the spectacular changing views & nature at your doorstep. Just steps to Ladner Village too! Spacious, bright open floor plan. This corner end unit has windows on 3 sides & no adjoining neighbors. Conveniences include underground parking & storage right at your door. Don't miss this one!!! (id:57557)
9039 Altair Place
Burnaby, British Columbia
Pride of ownership shines in this spacious, meticulously maintained 3-level comer unit featuring 4 bedrooms, 2.5 bathrooms, and a den. Located in the highly desirable, family- and pet-friendly Simon Fraser Hills neighborhood, this home offers low strata fees and numerous updates, including: Fresh professional interior painting and new lighting (2025), Upgraded electrical panel with additional outdoor outlets and EV car charging capability (2024), High-efficiency furnace (Dec 2024), Energy-saving windows (2020), Bosch dishwasher (2022), Microwave range hood and Kitchen faucet (2022), New carpet on stairs (2020), Toto washlet bidet in the main bathroom, Smart August lock and Eco bee thermostat. Open House: 3PM to 5pm on Jun. 22 (Sunday) (id:57557)













