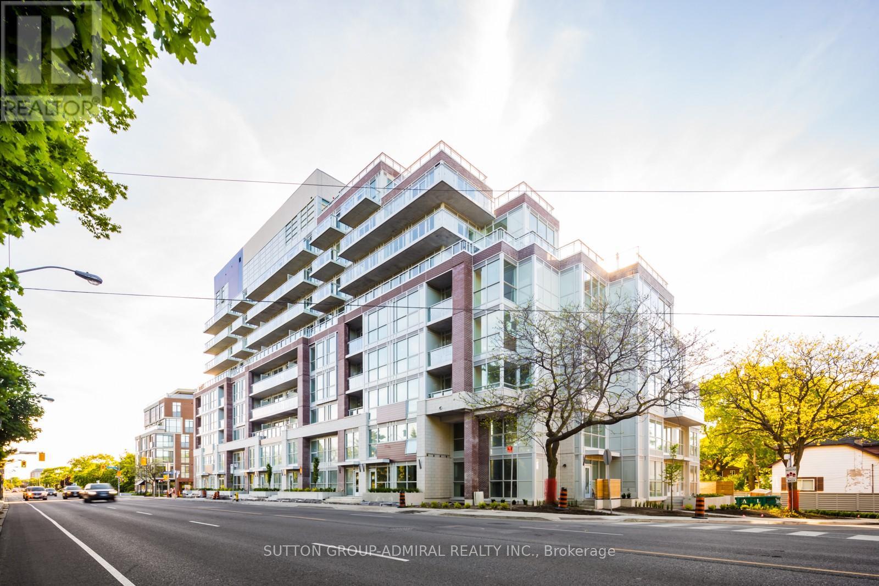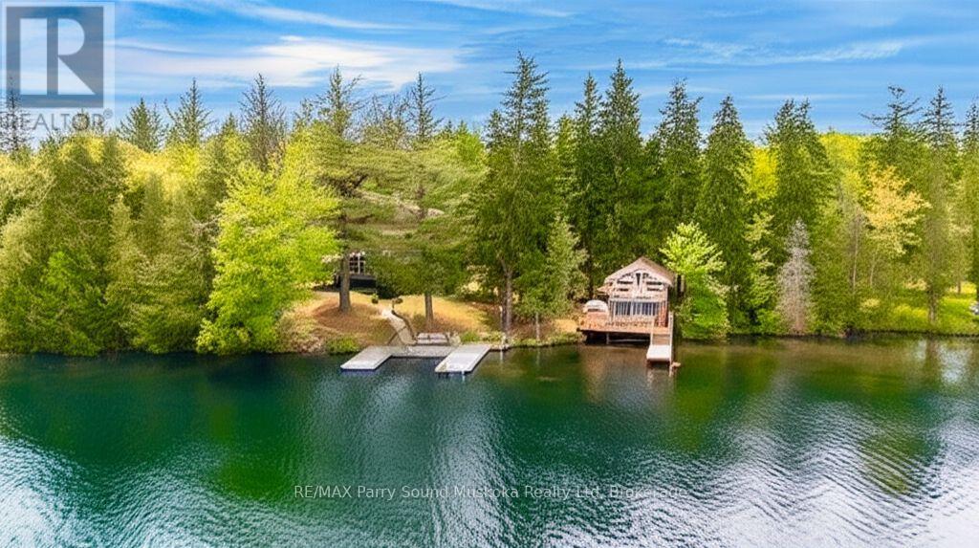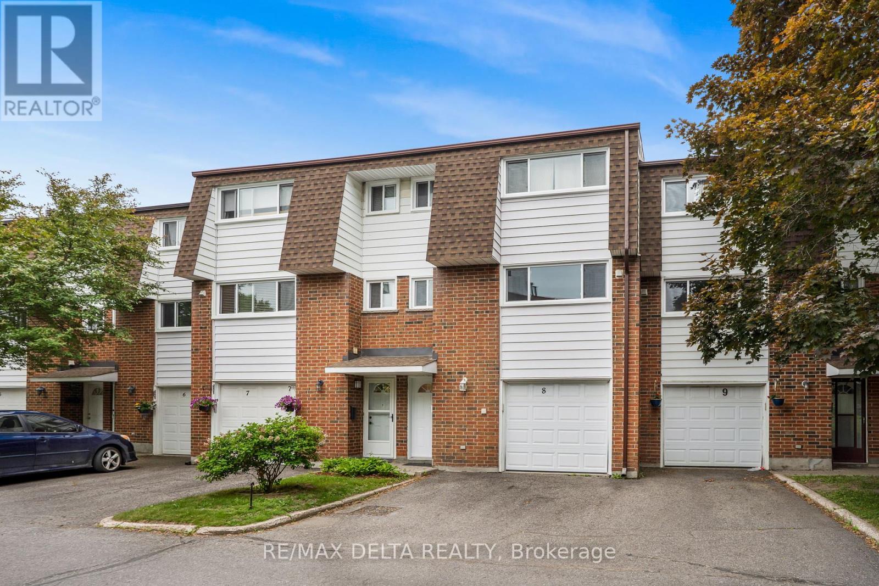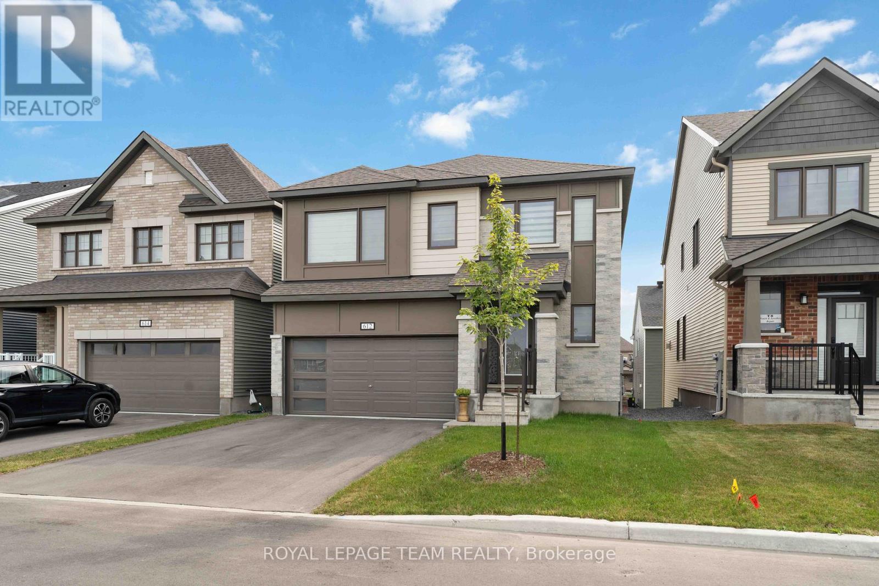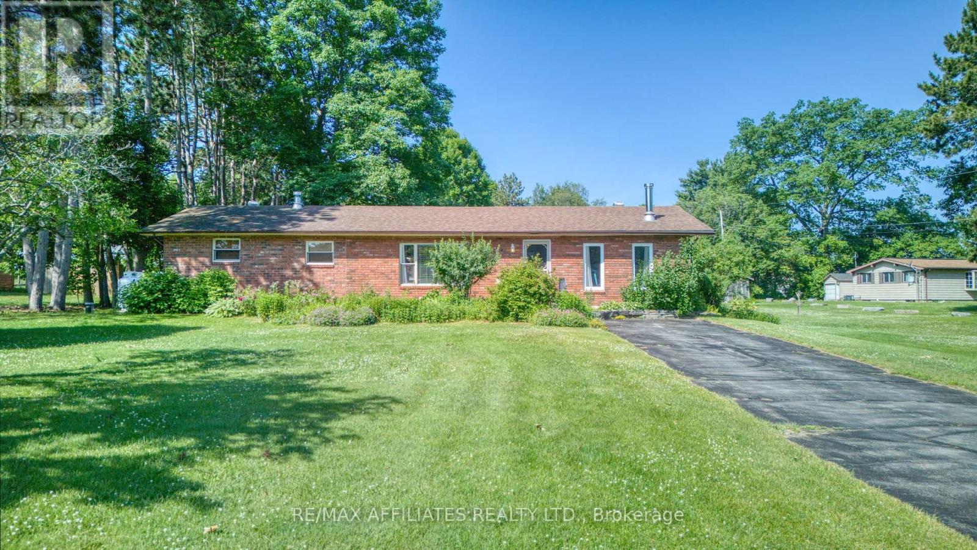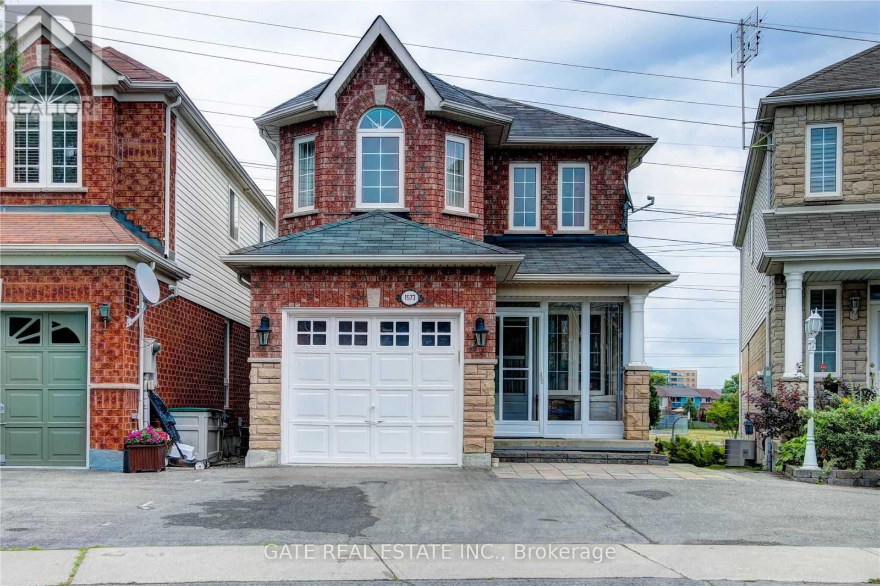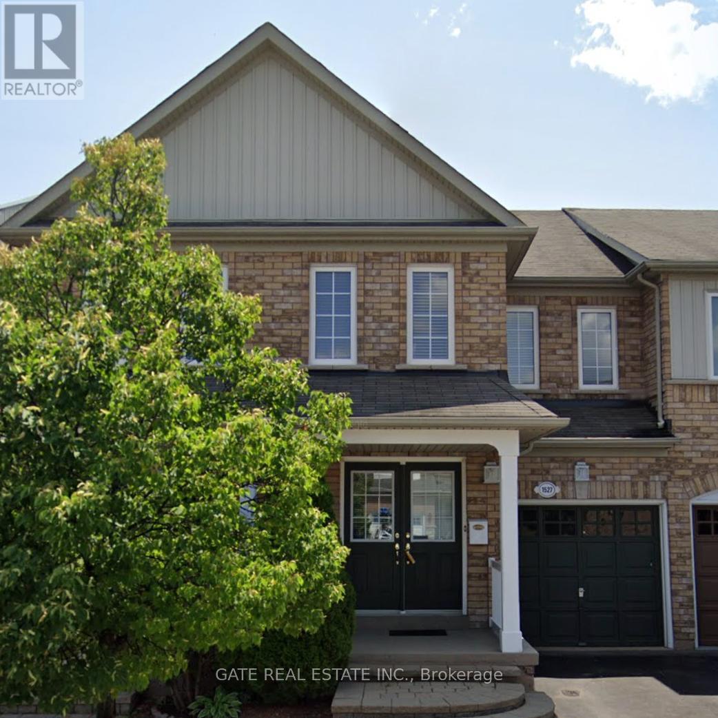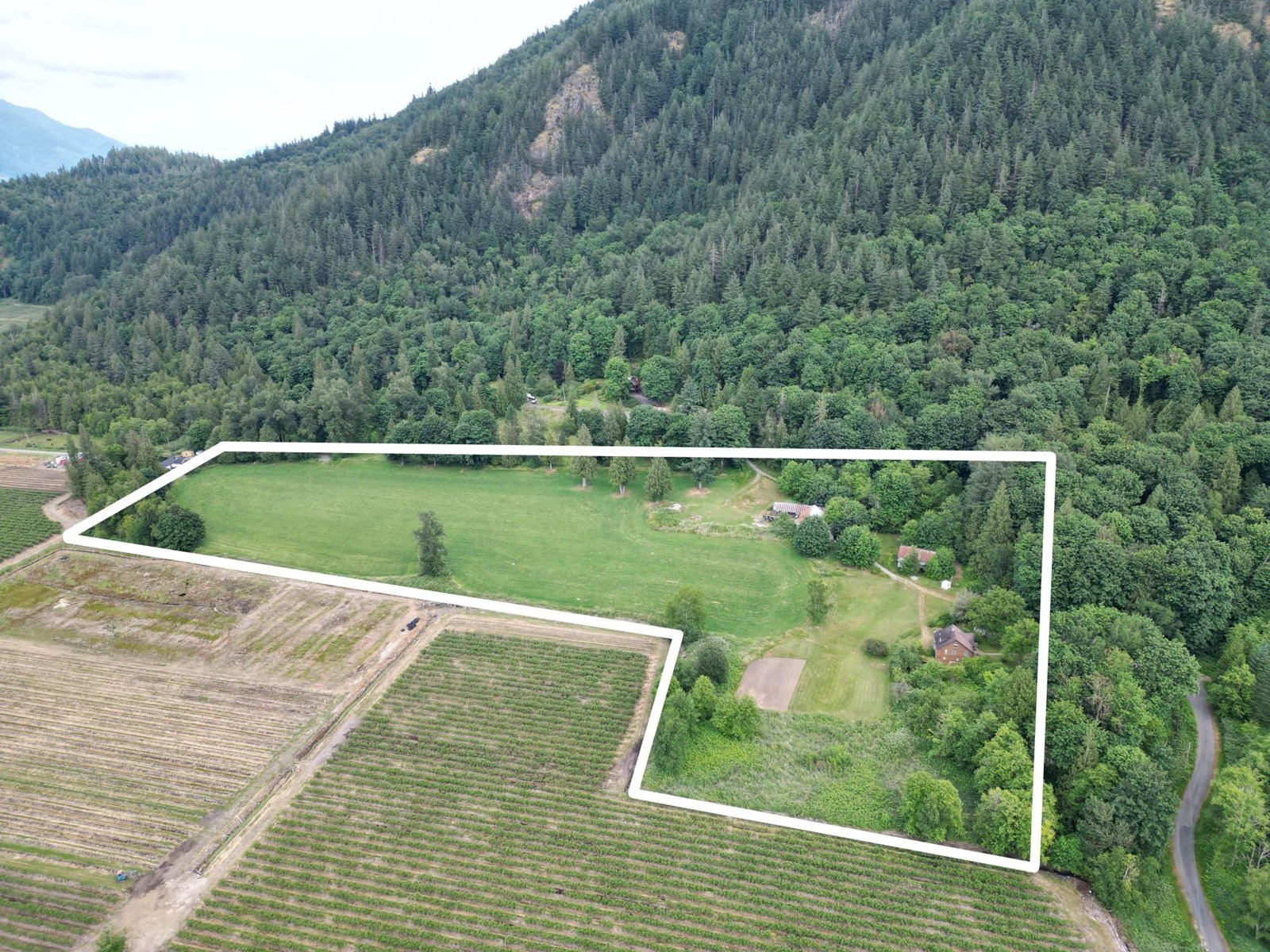54-66 Athens Road
Blackfalds, Alberta
INVESTORS! 4 Fully rented bi-level style townhomes in Blackfalds. Built in 2017, these townhomes are 3 bedroom bi-level style units and come complete with stainless steel stove/fridge/dishwasher/microwave, washer, dryer, window coverings. They all have a private rear yard fenced in vinyl fencing with a rear gravel parking pad. All are separately titled, separately metered for utilities (tenants pay all) and could be sold individually in time. Tenants are responsible for their own snow removal and yard care. There is a first mortgage on the property that could be assumed if desired. Property has been well cared for. Balance of 10 year New Home Warranty for new owner. This is an incredible investment with great upside potential. Rents average $1945/month (x 4) and tenant pays all utilities. (id:57557)
34339 Range Road 14
Rural Red Deer County, Alberta
Welcome to 34339 Range Road 14 — a truly remarkable and versatile acreage just 5 minutes west of Bowden, Alberta. Set on a gorgeous 4.03 acres that is fully fenced with an electric security gate. This one-of-a-kind property offers the perfect blend of rural serenity, upscale living, and entrepreneurial potential. The centerpiece of this amazing property is the impressive shop/house combination with a beautifully finished 3-bedroom, 2-bathroom main home featuring granite countertops, stone accents, and abundant natural light throughout. Relaxing is easy in the luxurious 5-piece tiled bathroom complete with a sauna for the ultimate spa experience. There is an incredible amount of space and storage throughout this whole property, and its ready for you!In addition, a separate illegal suite with its own bedroom and bathroom provides flexible living arrangements, while a secondary single-wide mobile residence adds even more value — ideal for extended family, guests, or rental income. The attached shop is a dream come true, boasting in-floor heat and a total of five garage doors (two 10'x10', one 12'x14', and two 8'x8'), making it perfect for a home-based business (subject to Red Deer County approval).Outdoors, the property is fully serviced with two RV hookups, and includes a backup diesel generator capable of powering the entire site — offering peace of mind in all seasons. Just one minute off pavement, this property offers excellent accessibility and is situated in the heart of Central Alberta, known for its strong communities, access to recreation, and close proximity to larger centers like Red Deer and Olds.This is your chance to own a truly magnificent property that combines luxury living, functionality, and incredible opportunity — all in a prime rural location! (id:57557)
4512 50 Street
Sedgewick, Alberta
VALUE!!! VALUE!!! VALUE!!! This incredible lot with shop and several outbuildings could be the prefect opportunity for welders, fabricators, machinists, mechanics, construction, pipelining and more! The main shop has two large work bays with overhead doors for large machinery. In the shop to the rear of the property are some large air compressors and a 5.5 Ton crane. The front portion of the shop contains a store-front area with two offices and file storage and the upper floor has two large storage rooms and two offices. With the right eye and some TLC, this shop has the potential to be an asset to a business profile. The land is also perfect for machinery storage, RV Storage, Pipeline storage and more!! So many possibilities!!! (id:57557)
62, 41310 282 Range
Rural Lacombe County, Alberta
The dream of owning a property at the lake is now a possibility. At De Graffs RV Resort you get a lot for an affordable price. Situated on the east side of Gull Lake, fully serviced lot can host your own RV or can purchase the sellers 2009 36ft 5th wheel for an additional $36,000. Propane heated (can take over tank rental) , water well and septic system all tied into your unit. The lot has a great deck for BBQs and hanging out. There is a nice size Storage shed that also doubles as garage for maybe a golf cart or build into a bunkhouse! The mature lot has lots of great flowers and trees that give it some added privacy. Roast marshmallows around the fire and star gaze while enjoying the company of friends and family. De Graffs is host to your own private boat launch, beaches, horse shoe pits, ground level trampolines, pickle ball courts, basketball courts, laundry, Year round washrooms and shower facilities , 2 playgrounds, a club house, walking trails, extra storage space (included) and garage bays (for lease), fishing docks, and its a fully gated community! This lot is in the 2 season side of the resort and doesn't operate year round like in other phases of the community. (id:57557)
204, 49 Bennett Street
Red Deer, Alberta
Great Starter or Investment on the South Hill! Check out this gem - located close to shopping, restaraunts and bars, transit, and Bower Mall including the new SunTerra Market! Walking trails and bike trails only a few blocks away. A nice second floor unit facesSouth and has generous living spaces and insuite storage. The exterior of this building has seen alot of upgrades over the past few years including upgrades to siding, balconies, windows and sliding doors, concrete upgrades, and an upgraded drainage system. A great unit to call your own or start your investment portfolio - Make it yours today (id:57557)
38503 Range Road 25a
Rural Red Deer County, Alberta
Nestled in a picturesque landscape, this stunning 3 acre property is a true gem, featuring not one, but 2 charming houses that offer both privacy and opportunity. This property has been county approved for 2 residents. Surrounded by majestic trees that whisper the secrets of nature, this acreage creates an enchanting atmosphere perfect for family gatherings or just your own tranquil retreat. The main house boasts a blend of classic charm and comfort. Sundrenched rooms, open inviting living spaces that flow seamlessly to welcome the outside in. The second house, approx 1800 sq ft, (under renovation, about 80 per cent complete) ideal for guests or a rental opportunity, adds versatility to this unique property. Ample storage inside and out - plenty of room for hobbies and to store all your treasures. Whether you envision gardening, outdoor entertaining, or simply basking in the beauty of your space - this property is one to love. Main house is a bungalow, with 4 bedrooms and 2 baths. Gorgeous hardwood floors, kitchen is full of cabinets and working space, island, and plenty of space for dining. Large living space complete with cozy wood burning stove will be the heart of the home, a perfect place to gather. Lower level offers one more bedroom, storage and another space currently used as an exercise place. Single attached garage. Outside offers many storage buildings. All located minutes from Sylvan Lake. (id:57557)
201, 4719 48 Avenue
Red Deer, Alberta
2nd floor office space , Class A Building located across from Red Deer's new courthouse and justice centre. 750 SF space has 1 large executive office, open reception / work station area , storage room with sink and small kitchenette. T bar ceiling and recessed 2 x4 florescent lighting. Space could be modified to include two offices with reception area. Secure building -security system (key fob) with controlled access after hours and weekends. Recent upgrades to all common areas and washrooms -flooring, fixtures, lighting, and camera system; heating is radiant ceiling panels on perimeter; air distribution and reheat coils for internal areas; large, engineered air rooftop system provides cooling. High speed internet to the building; your choice - Bell, Shaw, and Telus. Surface, on site parking - one stall at $100 per month; numerous additional off site parking options exist within 1 block radius of the building including City of Red Deer parkade above transit terminal. Ideal professional offices . Common Costs with taxes and insurance estimated at $12.30 for 2025 (id:57557)
4429 53 Street
Rocky Mountain House, Alberta
Be the first owner of this beautiful brand new build by Laebon Homes in Creekside! Designed with a family in mind, the Harlow is a spacious 1860 sq ft plan offering a wide open living space with vinyl plank flooring, large windows, and modern finishes throughout. The nicely appointed kitchen offers raised cabinetry, stainless steel appliances, quartz countertops, a large island with eating bar, and a walk in pantry. The living area is bright and spacious, and the adjacent dining area offers access to the back deck through large sliding patio doors. Upstairs you'll find a spacious bonus room, two nicely sized kids rooms each with their own walk in closet, a shared 4 pce bathroom, and conveniently located laundry. The large primary suite offers a 3 pce ensuite with walk in shower, private water closet, and a spacious walk in closet. The attached garage is insulated, drywalled, and taped. If you need more space, the builder can complete the basement development for you, and allowances can also be provided for blinds and a washer and dryer. Poured concrete front driveway, front sod, and rear topsoil are included in the price and will be completed as weather permits. 1 year builder warranty and 10 year Alberta New Home Warranty are included. Taxes have yet to be assessed, and GST is already included in the price. This home has an estimated completion date of August 2025. Photos and renderings are examples from a similar home built previously and do not necessarily reflect finished and colours used in this home. (id:57557)
Th03 - 1350 Kingston Road
Toronto, Ontario
Unique 2BR+3WR Gem At The Hunt Club Residences One Of Toronto's Most Exciting Luxury Boutique Condominiums. This Condo Town Offers A Spectacular Layout Boasting 1123SF Plus an Additional 91SF Of Terrace. Spacious Open Concept Layout On The Main Level, 18FT Ceiling In A Portion Of The Living Room Allowing For Sunlight To Flood In. Laminate Throughout, Stainless Steel Appliances, Granite Counters & Centre Island In The Kitchen. Conveniently Located Powder Room Also On The Main Level. The Second Floor Includes A Huge Primary Bedroom W/ 3Pc Ensuite And Spacious W/I Closet. 2nd Bedroom Also Has Its Own 4PC Ensuite and Closet. Laundry Room Perfectly Located Between The Bedrooms. 1 Parking Included. Just A 15 Min Drive To Downtown Toronto. Direct Access To T.T.C & Close To Woodbine Beach, Queen St E Shops And Much More! Property Is being Sold "As Is" Under Power of Sale. Seller and Sellers Agent Offer No Warranties or Representation In Regards To Any Aspects Of The Property. (id:57557)
33 Closson Drive E
Whitby, Ontario
Must visit !! Don't miss out, Gorgeous 2111 Sq.Ft Semi-Detached Home. Featuring A Double Door Entry, Separate Living & Family Rooms, an Oak Staircase, Tall Kitchen Cabinets,9 Foot ceilings on the Main Floor, Stainless Steel Appliances, Pot Lights, 4 Bedrooms, a Primary Bedroom with a walk-in closet & 4Pc En Suite - Standing Shower & Tub, and Zebra Blinds Throughout. close to Highways 412, 401, and 407, as well as public transit, trails, and parks. (id:57557)
618 - 161 Roehampton Avenue
Toronto, Ontario
Bright And Spacious Corner One Bedroom Plus Den, On Yonge And Eglinton! Floors Throughout, This Beautiful Unit Features Engineered Laminate, Floor-To-Ceiling Windows, Custom Designed Contemporary Kitchen W/ Glass Mosaic Backsplash, 9 Ft Ceiling And An Open Balcony Overlooking Breathtaking View. (id:57557)
2069 Highway 132 Highway
Admaston/bromley, Ontario
This custom-built stone home is situated on 7 private acres of forest with manicured gardens and offers an In_Law basement suite. The very well-constructed and cared-for home is impressive throughout with much attention to detail. With living space for all family members, the main floor offers a large kitchen with an eating area, formal dining room, living room, sunroom, and a spacious master bedroom with a 5 pc ensuite & walk-in closet. There is also a 2nd bedroom, an office, & attached 2-car garage. The second floor has three bedrooms with one 4 pc ensuite & one 4 pc shared bath. The spacious basement can be used as a self-contained in-law suite with two bedrooms and has its own access through the garage, plus a spacious rec room. Hydro averages $530 a month for both heat, hydro and cooling. Professionally installed Starlink provides unlimited high-speed internet. The above-ground pool in the rear yard offers hours of fun. 24 hrs. Irrevocable on All Offers. Sale is conditional upon Sellers securing a specific home. Please DO NOT drive up the driveway without an appointment. (id:57557)
35 La Vue Des Bourque
Grande-Digue, New Brunswick
Welcome to your serene retreat at 35 Ch Vue des Bourque, nestled in the picturesque Grande Digue with stunning water views! This charming 2-bedroom abode boasts an open-concept kitchen and living area, creating a warm and inviting atmosphere. Enjoy the abundance of natural light that fills the space, complementing the spacious 3-piece bathroom. Step outside to discover your own slice of paradise with a generous front deck thats perfect for relaxing or entertaining, along with a cozy, insulated gazebo for those peaceful moments outdoors. The property also features a spacious double garage, equipped with a ductless heat pump and insulation for year-round comfort. Set on a sprawling 1-acre lot, this home offers the tranquility and privacy you've been searching for. Dont miss out on this incredible opportunitycontact your REALTOR® today to schedule your private tour! (id:57557)
40 John Street S
Belleville, Ontario
Enjoy life in the Bay of Quinte's most walkable waterfront community. Welcome to upscale living just steps from Meyers Pier, scenic walking trails, waterfront parks, boutique shopping, and vibrant dining. This exceptional two-storey executive end unit townhome offers over 2,000 square feet of thoughtfully designed living space and all the high-end features you could ask for; including a private elevator for ultimate convenience. The main level features a bright den, two spacious bedrooms, and a stylish laundry area. Upstairs, you'll find the heart of the home: a stunning open-concept kitchen, dining, and great room with soaring 11-foot ceilings and floor-to-ceiling windows that flood the space with natural light. The kitchen boasts top-of-the-line appliances and a seamless flow perfect for entertaining. Step directly from the dining area onto your private upper deck complete with glass railing, a power awning, a built-in gas line for your BBQ, and breathtaking views. The luxurious primary suite is also located on this level, complete with a spa-inspired ensuite featuring a glass and ceramic walk-in shower. This home truly offers the perfect blend of elegance, comfort, and location ideal for those who want to live near the water without compromising on style or space. (id:57557)
3a Barnsdale Lane
Seguin, Ontario
Introducing Lake Joseph's 2025 Cottage Pageant winner!This spacious 4 bedroom, 2.5 bathroom waterfront home w/ 3928 sqft has had only 1 family since the day it was built & to this day still carries forward its pride, joy & charisma. You can feel the cherished memories when you step onto the property.Large floor to ceiling windows in the living area bringing in plenty of natural light.2 propane fireplaces to cozy up to after a day of ice skating & ice fishing.Basement w/ family/entertainment area,sauna & walkout to a stone pathway & beautifully landscaped yard. Level land and plenty of area for children & pets to wander & play.Many sitting areas to either spend a full day of sun outside or take a break on a hammock under the mature trees in the shade. The waterside cabin has been maintained well & has kept all of its charm.Everything your guests & the younger generation need to enjoy lakeside living. Includes a living area, bathroom, kitchen, 2 bedrooms & it's own deck & dock (upgraded in 2025).Wake up with the sunrise "good morning" at your choice of multiple docks. Sand entry & bottom & deeper water at the end of the dock to dive in. Relax in the sun for most of day w/ many areas to put your feet up & rest. A quiet & peaceful location w/ great privacy. 200 ft waterfront & 2 acres surrounded by trees more than neighbours. Docks for 6 boats.In a protected area from the winds.Wood siding, dug well w/UV filter. 2+ car garage.Located on private year round maintained road a short distance off the highway for the kids to get to school & you to get back to work at your waterfront paradise office. Forget the milk? Just a short distance to amenities.Serene drive in & paved parking area.The bonus is that you have your very own waterfront home/cottage on the most desired Lake in the area.Lake Joseph. Known for its pristine deep water, scenic islands & vibrant outdoor living.The "who is who" on the Lake will be you!Enjoy the 3D image tour, floor plans and virtual rendering. (id:57557)
132 College Street Unit# 1
Smithville, Ontario
Welcome to the Morgan Collection – Premium Freehold Townhomes in Smithville Discover a charming new community featuring just 13 beautifully crafted 3-bedroom, 3-washroom townhomes, ideal for first-time buyers, young families, and downsizers seeking comfort, style, and flexibility. Choose between two thoughtfully designed models: The Lennox – End Unit Size: 1,532 sq. ft. (above grade) Highlights: End unit with added windows, natural light, and privacy. Includes a private side entrance to the basement, offering rental or in-law suite potential. The Avery – Middle Unit Size: 1,495 sq. ft. (above grade) Highlights: Spacious layout with open-concept kitchen and living area, large bedrooms, and upstairs laundry for convenience. Optional Finished Basement: Add an additional 700+ sq. ft. of living space with a finished basement option—perfect for a rec room, home office. 3 Bedrooms, 2.5 Bathrooms Modern kitchens and finishes 9-ft ceilings on the main floor Freehold ownership – no condo fees Projected closing: Fall 2026 to Winter 2027 Location: Conveniently located at College Street & Morgan Avenue in Smithville, offering small-town charm with easy access to Niagara, Hamilton, and the GTA. Contact today to secure your unit. (id:57557)
8 - 2296 Orient Park Drive
Ottawa, Ontario
Welcome to this 3-storey townhome with an attached garage, located in the family-friendly community of Blackburn Hamlet. This home features a spacious foyer with direct garage access, a bright main living area with hardwood floors, high ceilings, and patio doors leading to a fully fenced backyard. The renovated kitchen offers plenty of cabinetry, a beautiful window, and a convenient laundry area, all open to the elevated dining space. Upstairs you'll find a full bathroom, a primary bedroom, and two additional bedrooms, while the lower level includes a cozy rec room and utility room. Surrounded by NCC green space, residents enjoy access to bike paths, walking trails, and year-round outdoor activities in nearby Greens Creek Conservation Area. (id:57557)
612 Rye Grass Way
Ottawa, Ontario
Step into this stunning Mattamy Parkside model, nestled on a premium lot in one of Barrhavens most sought-after neighborhoods. Boasting about 2,730 sqft. of beautifully designed living space and a walkout basement, this home effortlessly blends modern comfort with timeless elegance. Inside, you will be greeted by a bright and open-concept layout, featuring luxury waterproof LVP flooring throughout the main living areas and a cozy gas fireplace that anchors the spacious great room. The chef-inspired kitchen is a showpiece, complete with stainless steel appliances, elegant quartz countertops, a generous island, and seamless flow into the dining and living areas perfect for entertaining or family gatherings. Step out onto the main floor deck for peaceful outdoor living. The upper level offers four generously sized bedrooms, each with walk-in closets, and a rare layout of three ensuites. The primary suite is a retreat in itself, featuring a spa-like ensuite with a glass shower, soaker tub, and a large walk-in closet. The second bedroom has its own private ensuite and walk-in, while bedrooms three and four are connected by a stylish Jack-and-Jill bathroom. Additional highlights include: Two spacious closets in the entryway for added storage Main floor laundry room for added convenience, Custom window blinds throughout, A bright, unfinished walkout basement offering endless potential, Easy access to schools, parks, shopping, restaurants, and transit, This is the ideal home for those seeking space, light, and modern living - all in a family-friendly community. (id:57557)
16 - 414 Hillsboro Private
Ottawa, Ontario
Welcome to this beautifully maintained, sun-filled upper end unit with 2 spacious bedrooms and 3 bath rooms nestled in the heart of sought-after Emerald Meadows. Bright and spacious, this home boasts full living and dining areas featuring a stunning south-facing picture window that frames tranquil views of open green space perfect for relaxing or entertaining in comfort. The stylish, upgraded eat-in kitchen offers ample cabinetry, modern appliances, and a cozy breakfast nook that opens onto a private balcony an ideal spot for morning coffee. Upstairs, discover what truly sets this home apart: two generously sized bedrooms, each with its own private en-suite bath. The primary bedroom is enhanced with a second balcony, providing a peaceful outdoor retreat. Thoughtful upgrades include new luxury vinyl plank flooring throughout (no carpet!), A/C (2020), stove (2019), washer/dryer and dishwasher (2018). One dedicated parking space is included, along with plenty of visitor parking in this well-managed, amenity-rich development. Conveniently located near shopping, transit, schools, and parks this is an ideal blend of style, comfort, and location. Flexible possession is available. (id:57557)
B - 1113 Stittsville Main Street
Ottawa, Ontario
Welcome to 1113 B Stittsville Main Street, This amazing condo is located in the heart of Stittsville, just a short walk to Shopping, Restaurants, Pubs, Grocery Stores, Walking Trails, Schools and Public Transit . This Bright ground level unit is turn key and ready to move into. It features 2 bedrooms a large 3 piece bathroom a spacious kitchen, In unit laundry room, plenty of storage and a private terrace. It has been freshly painted throughout and new carpet installed in the Primary bedroom. 2 parking spots and visitor parking close by. There is literally nothing to do but move in. (id:57557)
703070 Canyon Rd
Rural Lesser Slave River M.d., Alberta
Every Ranchers Dream between Slave Lake & Athabasca. Exceptional home, shop, rodeo grounds, elk/ bison facilities & more. Picturesque landscape & views across treed valleys. Home features 2000 built 1511sq ft 4 bedroom plus office plan. Panoramic Southerly views w/ wrap around deck & lower patio courtesy of the inviting walk out basement. Airy feel inside & out. Modern 32x60 heated high wall shop w/ lean to side & rear storage. 24x30 horse/ tack barn w/ 2 @ 20x30 covered pens. 28x40 support building. HD elk/ bison handling & sorting facility. Open riding arena w/ announcer/ viewing stand. Horse penning & shelters. 2 wells. Maturely sheltered yard site. Cross fenced pastures & hay land. A property w/ purpose, unbelievable tranquility, exceptional buildings & a set up that would take a lifetime to create ready & awaiting you in an already completed package. Much more to see. Don't hesitate on making this dream property your reality. (id:57557)
35 Grand Dr
Camrose, Alberta
Investor Alert! Full duplex on a quiet street in the heart of Camrose – each side on its own title! With approximately 900 sq ft on the main floor of each unit, both sides offer 2 bedrooms up, 2 bedrooms down, and 2 full kitchens, creating strong potential for rental income or multi-generational living. The basements are developed with additional living space and bedrooms, and off-street parking in the back adds convenience for tenants or owners. Located close to schools, shopping, and amenities, this is a fantastic opportunity to expand your portfolio with a well-laid-out, income-generating property. Live in one side and rent the other, or rent both for maximum return! (id:57557)
8 Bridle Path
St. Thomas, Ontario
Beautiful 4-Bedroom Bungalow in Desirable School District. Impeccably maintained Doug Tarry-built home offering 4 bedrooms and 3 full bathrooms, located in the sought-after Mitchell Hepburn, St. Anne's and St. Joseph's School District. Perfect for families and those seeking a quiet, family-friendly neighborhood. Curb appeal starts with an oversized double-wide concrete driveway (2020) and low-maintenance river rock landscaping. A concrete pathway leads to a fully fenced backyard ideal for those looking for minimal outdoor upkeep. Inside, the bright foyer opens into a spacious open-concept living and dining area. The kitchen features a double sink with new faucet (2025), modern countertops, tile backsplash, and updated appliances: Frigidaire Professional Series dishwasher (2024) and Whirlpool fridge with ice maker and water dispenser (2025).Enjoy entertaining on your brand-new PVC deck (Spring 2025) overlooking the private backyard. The main floor includes two bedrooms and two full bathrooms, including a large primary suite with walk-in closet and ensuite. Laundry is conveniently located in the hallway between the bedrooms. The finished lower level offers a generous family room, two more bedrooms with closets, and a third full bathroom. One lower bedroom includes an oversized window for extra natural light. A 1.5-car garage easily fits a full-size SUV with space for storage or workbenches on either side. Move-in ready and ideally located near schools, parks, and all amenities. Don't miss this fantastic opportunity! (id:57557)
32 Applewood Crescent
St. Thomas, Ontario
Welcome to 32 Applewood Drive! A Charming Bungalow in Southeast St. Thomas nestled on a quiet, family-friendly street, this well-maintained 3-bedroom bungalow offers the perfect blend of comfort and convenience. Ideally located just 15 minutes from South London, 10 minutes to the beaches of Port Stanley, and less than 10 minutes to downtown St. Thomas, this home is ideal for those seeking a peaceful retreat with quick access to city amenities and lakeside living. Step inside to discover gleaming hardwood floors and a spacious living room welcoming you in. The main level features three bedrooms and a 4-piece bathroom, an ideal layout for families or those looking to downsize. Sliding glass doors lead to a large sunroom complete with an indoor hot tub, overlooking the beautifully landscaped backyard. The fully finished lower level includes a 2-piece bathroom, laundry area, utility room, and additional living space perfect for a family room, home office, or guest area. A single-car garage and private driveway provide parking for up to three vehicles. (id:57557)
1121 - 2485 Eglinton Avenue W
Mississauga, Ontario
Welcome to The Kith Condominiums! Ideally located in the heart of Erin Mills! This brand-new 1-bedroom, 1-bathroom condo offers 544 sq. ft. of thoughtfully designed space plus a 56 sq.ft. balcony. Perfect for professionals, seeking comfort and convenience in a vibrant community and access to premium amenities including a basketball court with running/walking track, a fully equipped DIY workshop, state of the art theatre room, co-working space with Wi-Fi, indoor party room, and an outdoor dining area with BBQs, perfect for hosting. Having 9 ft smooth ceilings and expansive windows with unobstructed view, the unit feels open and airy, complemented by a sleek modern kitchen. Walk to Walmart, Credit Valley Hospital, and Erin Mills Town Centre, Top rated schools, Everything you need is right at your doorstep, shopping, restaurants, grocery stores, and entertainment. Commuting is effortless with bus stops across the road, quick access to the 403 and 407, Short walk to the GO bus terminal, and proximity to both Streetsville and Clarkson GO stations. One underground parking included. (id:57557)
40 Chillico Drive
Guelph, Ontario
Welcome to Charming Semi-Detached Home Backing Onto a Ravine 40 Chillico Dr, a beautifully designed 1,294 sq. ft. semi-detached home with a finished walk-out basement, nestled in a quiet and family-friendly neighborhood. This home offers a thoughtfully designed layout with no wasted space, ensuring both comfort and functionality. Enjoy your morning coffee on the walk-out deck from the breakfast area, overlooking a serene ravine with mature trees and birdsong a perfect way to start your day! Large windows throughout the home flood the space with natural light, creating a warm and inviting atmosphere. The primary bedroom features double doors, a walk-in closet, and access to a semi-ensuite bathroom for added convenience. A spacious second bedroom with a double closet and a cozy third bedroom make this home ideal for families of all sizes. The open-concept basement is a standout feature, boasting huge windows, a walk-out to the backyard, a spacious 3-piece bathroom, and a kitchenette. This versatile space is perfect for in-laws, guests, or teenagers seeking privacy. With a 1-car garage and a driveway that fits 3 additional vehicles, parking is never an issue. Conveniently located just 15 minutes from the University of Guelph, Steps to bus stop, Walking distance to Conestoga College and only minutes to Costco, shopping centers, parks, schools, and scenic trails, this home is truly a rare find. Don't miss this opportunity. (id:57557)
19 - 50 Edinburgh Drive
Brampton, Ontario
Welcome To Prosperity Park! Spacious sun-filled Townhome, Corner Unit. Functional Layout & Upgrades. W/O To Deck overlooking play area, S/S Appliances. Includes 2 Parking Spaces. Fully Landscaped bustling Community, Close To Schools, Grocery, Shopping, Restaurants, Highway 407, 401 And Transit. Don't Miss The Opportunity To Live In This Desirable Neighborhood. Bright Spacious with lots of natural light & Visitor parking - Basement is tenanted with separate entrance. Pictures are from previous listing (id:57557)
14 Shadywood Road
Brampton, Ontario
Welcome to 14 Shadywood Road a beautifully updated 4-bedroom detached home set on an impressive 50 x 143-foot lot in one of Bramptons most established and prestigious neighborhoods. Offering the perfect blend of style, comfort, and practicality, this move-in-ready gem is ideal for families seeking an upscale lifestyle in a peaceful, tree-lined community.Step inside to discover a spacious open-concept main floor featuring gleaming hardwood floors, elegant pot lights, and distinct living, dining, and family areas designed for both everyday living and effortless entertaining. At the heart of the home is a renovated chefs kitchen, boasting sleek quartz countertops, European-style cabinetry, premium stainless steel appliances, and generous storage a dream setup for culinary enthusiasts.Upstairs, youll find four bright and well-proportioned bedrooms, including a luxurious primary retreat complete with a walk-in closet and a spa-inspired ensuite featuring double sinks and contemporary finishes. Each room offers comfort, natural light, and thoughtful design for growing families or multi-generational living.Outside, the home impresses with its beautiful curb appeal and a professionally landscaped backyard ideal for summer gatherings, peaceful evenings, or weekend barbecues.Situated in a highly desirable neighborhood known for its mature trees and pride of ownership, this property is just minutes from top-rated schools, parks, shopping, public transit, and major highways making daily life both convenient and connected. Don't miss your chance to own a piece of Bramptons finest book your private tour of 14 Shadywood Road today! (id:57557)
22 Dovergreen Drive
Brampton, Ontario
Welcome to this beautifully upgraded home located steps from Cassie Campbell Rec Centre in one of Brampton's most desirable family-friendly communities! Featuring a welcoming double-door entry, 9-ft ceilings on the main floor, hardwood flooring, and a solid oak staircase with wide steps, this home blends comfort and style. The open layout includes a spacious family room with gas fireplace & feature wall, bonus main floor bedroom, and a full 3-pc bath-ideal for multigenerational living. Enjoy cooking in the modern kitchen with tall cabinets, quartz counters, Centre island, backsplash, and high-end stainless steel appliances. Additional upgrades include pot lights, LED fixtures, ceiling fans, and fresh Benjamin Moore paint throughout. Upstairs offers a media loft/home office, covered balcony for year-round enjoyment, and a large primary suite with walk-in closet & 5-pc ensuite. All bedrooms are bright with ample closet space, served by a 4-pc bath with quartz vanity. The professionally finished 2-bedroom legal basement apartment features a separate entrance, spacious layout, large laundry area, and extra storage perfect for rental income or extended family. Exterior features: fully fenced yard, concrete patio & walkways, garden shed, extended driveway (no sidewalk), garage door opener, central vacuum, 200 AMP panel, 2014 AC & furnace. This move-in ready gem checks all the boxesdont miss it! (id:57557)
10 Fisico Court
Markham, Ontario
Available from July 1, 2025, this bright and spacious furnished basement apartment features a private separate entrance, full kitchen, and full bathroom. The unit includes one parking space and is ideal for a single professional or couple. Located in a quiet, family-friendly neighborhood with easy access to transit and local amenities. Clean, comfortable, and move-in ready. (id:57557)
689 Catalina Crescent
Burlington, Ontario
Freshly painted, Charming, PET Friendly well maintained 3 BR + Office/potential another room and extra living space in walkout/up separate entrance basement. (A barn door can be placed in office/basement to utilize space as a private bath, living bedroom set, if desired). Stainless steel appliances, washer dryer, extra fridge for use in basement. Top rated schools nearby. Tuck/Nelson. 2 car attached garage, 6 car parking total. Gorgeous backyard with full privacy, BBQ and Patio set provide for you to enjoy. Easy commute to all amenities, access to lake, parks and GO train. *For Additional Property Details Click The Brochure Icon Below* (id:57557)
49 Mountain Road
Westport, Ontario
This tranquil Westport 3 bedroom bungalow is situated on beautiful Sand Lake. Nestled amongst mature trees and a small orchard, this expansive property features a bright and functional floorplan for your living space and a wonderful barn (11.40m'sx11.70m's) out back with access from the side street, making it perfect for vehicles, a workshop, tools, and much more. 2 additional sheds allows for storage of your yard equipment and water toys. Enjoy a leisurely stroll to the waterfront dock, where you can watch the waves ripple while taking in the sights around you. Want to walk into town? No problem! The winery is just a stone's throw away and the beach as well! Large principal rooms with beautiful views over Foley Mountain and Sand Lake. A true gardener's delight with the sprawling yard space to play in and be creative. Out back in the gazebo you can listen to the sounds of the babbling pond while admiring the gardens and listening to the birds. A true sanctuary, this property holds incredible potential to transform into your dream waterfront home with very little left to do! (id:57557)
32 Gardenia Way
Dartmouth, Nova Scotia
Meet "Grace" A Modern Take on a Classic 2-Storey in The Parks of Lake Charles! Rooftight Homes is proud to introduce the Grace, this generously sized 3284sq/ft 2-storey home starts at $919,900 in The Parks of Lake Charles. A stunning 5-bedroom, 3.5-bathroom home that blends timeless design with modern functionality. This versatile layout offers exceptional living space across three levels, complete with an attached garage and a walkout basement. The main level features an open-concept kitchen, dining, and living area, perfect for entertaining. Thoughtfully designed, it also includes a front entry with a closet, a discreet powder room, a den, and a practical organizational area off the garage entry to hang coats and put away footwear. The dining area offers direct access to the back deck, extending your living space outdoors. Upstairs, youll find four bedrooms, a main bathroom, and a convenient laundry room. The primary suite is enviable, complete with a walk-in closet and a spa-inspired 5-piece ensuite, featuring dual vanities, a stand-alone shower, and a soaker tub. The walkout basement expands your living options with a fifth bedroom, full bathroom, storage, and utility spaceideal for guests, a home office, or additional family living. Buyers will appreciate the high-quality standard finishes available, along with a variety of customizable upgrade and enhancement options to personalize their home. Completion estimated late 2025 to early 2026 based on contract dates.This home can also be built on a lot backing onto a natural greenbelt for a premium lot fee of $22,000 on the base price. Alternatively, this lot can also accommodate other models from Rooftight Homes. Dont miss your opportunity to own in this exciting new community that is closeby Dartmouth landmarks such as the Mic Mac Bar & Grill, Shubie Park, Lake Banook (with its award winning paddling clubs),walking trails,& all major amenities, and Dartmouth Crossing is just 10 minutes away! (id:57557)
931 Kingston Heights Drive, Ravenwood
Kingston, Nova Scotia
Modern, spacious one level living, this floor plan just works! It's sunny south facing foyer shares a closet with the garage entry and opens to 9' ceilings and central Great Room. A Front Flex space perfect for 2nd TV Room, Home Office or 4th Bedroom at the front, then 2 of its 3 bedrooms & family bath. It's Stunning Black & Walnut Cabinetry iis n place with quartz counters and undermount sink to come. Large Pantry cupbrd, eat in island and dining area with access to the covered porch with outdoor kitchen. (Includes bar fridge, smoker and griddle with sink to come). Spacious Primary Suite overlooks the quiet treed backyard and has full ensuite with in floor heat, curb free shower and large Walk-in Closet. All this on one easy to clean and maneuver level with Wide Plank Laminate and 2'x2' tiled floors. even has an EV Charger outlet. Lot has mature trees, is topsoiled & seeded with Paved drive to come. Enjoy the sidewalks & bike lanes of Kingston, Mins to Schools, shopping, DND, and all the amenities of Kingston/Greenwood. HST included in the purchase price with rebates to Builder. (id:57557)
1207 - 85 Mcmahon Drive
Toronto, Ontario
Welcome to Seasons II by Concord Adex! This beautifully designed 1-bedroom plus den suite offers a functional layout with 9 ceilings and floor-to-ceiling windows, providing an abundance of natural light throughout. The spacious living and dining areas seamlessly walk out to the balcony with unobstructed west views. The modern kitchen features built-in Miele appliances and a ceramic backsplash, perfect for your culinary needs.The primary bedroom includes a large closet, while the versatile den is ideal for a home office or guest space. Enjoy laminate flooring throughout and the convenience of in-suite laundry.Residents have access to world-class amenities including a fitness centre, indoor pool, party room, and ample visitor parking. Located steps to the subway, parks, schools, and shopping, with easy access to Highway 401.Includes one parking and one locker. A perfect choice for first-time buyers and investors looking for a well-managed building in a prime location!*Unit is virtually Staged** (id:57557)
1573 Avonmore Square W
Pickering, Ontario
FIRST TIME HOME BUYERS DREAM!!! An Open concept Detached 4 Bedroom Home and 4 Washroom Home, Onlooking to Diana Princess of Wales Park view in the Private backyard. Walkout F/Bsmt Studio Apartment With Kitchen, Back Onto Park, Double Tier Deck, Upgraded Kitchen With Granite Counter Top And Excellent Cabinets, Fully Detached Brick/Stone Exterior And Vinyl Siding, Great Location, 3.5 Washrooms. A MUST SEE!!! (id:57557)
1527 Avonmore Square
Pickering, Ontario
Stunning Home in a Convenient Location! Light-Filled Couglan-Built Freehold Townhouse. Fully Landscaped - No Grass To Cut! Open Concept Main Floor Features Custom Hardwood Floors, Crown Moulding, Formal/Dining Rm With Coffered Ceiling, Great Rm With Corner Gas Fireplace, Large Kitchen With Breakfast Bar And Walkout To Deck. Stunning Wood Staircase And Upper Hallway Lead To Three Large Bedrooms And 4-Pc Bath. Master Includes W/I Closet And 3-Pc Ensuite. Hwt Rental. Garage Entrance To House. Walk To Ptc, Rec Ctr, Library, Parks, Go/Bus, Medical. Close To Hwy 401, 407. (id:57557)
1116 - 525 Adelaide Street W
Toronto, Ontario
Welcome to Unit 1116 at Musée Condo's elegant 3-bedroom, 2-bath corner suite in Toronto's trendy King West. This bright, southeast-facingunitfeatures floor-to-ceiling windows, an open layout, and stunning views. Enjoy a modern kitchen with granite counters and stainlesssteelappliances, spacious bedrooms, ensuite laundry, a private balcony, one parking spot, and a locker. Perfect for professionals or familiesseekingstyle and function in the city. Building amenities include 24-hour concierge (id:57557)
509 - 7 Kenaston Gardens
Toronto, Ontario
Much sought after prestigious Bayview Village area. Boutique condo in prime North York location. Bright corner unit with south and west view. Spacious 848 sq ft with 2 balconies (125 sf + 73 sf) as per builder's plan. 24 Hr concierge, indoor lounges. Steps to Bayview Village, subway station, Ikea, YMCA, restaurants and all amenities. Easy access to highways. (id:57557)
1512 - 2020 Bathurst Street
Toronto, Ontario
Experience luxury living in this less than a year old 1 bedroom suite with 1 Locker at Forest Hill Condos! This highly coveted residence offers a bright and spacious atmosphere, highlighted by a stunning designer kitchen with premium built-in appliances, stone countertops, a tile backsplash, under cabinet lighting, and ample storage space. The large master bedroom features sliding glass doors leading to a spacious closet, complemented by a spa-like washroom. With 9ft ceilings throughout, includes a walk-out to an extra-large balcony, providing breathtaking unobstructed views of the city. Enjoy the array of building amenities and the fantastic location with direct access to the subway, streetcars, Allen, and 401.Just a short walk away, discover restaurants, cafes, shops, grocery stores, Yorkdale Mall, parks, and trails. (id:57557)
602 - 5793 Yonge Street
Toronto, Ontario
Fully Furnished 2 BR 2 WR Luxury Condo for Lease in Prime North York Location! Experience upscale urban living in this beautifully 2-bedroom, 2 bathroom condo in the heart of North York. Located on the 6th floor, a modern open-concept layout, and a walkout balcony with breathtaking views. Just steps from Yonge & Finch Subway Station, GO Bus, and Viva Transit, this residence offers unmatched convenience, making it ideal for professionals or families. Enjoy luxury, convenience, and comfort in one of North Yorks most sought-after locations. (id:57557)
2910 - 65 St Mary Street
Toronto, Ontario
Spacious & Bright Studio In Highly Demanded U Condo, One Of The Most Exceptional Location In Dt Toronto. Steps To U Of T, Financial District, Yorkville, Two Subway Lines, And More. 9 Ft Ceiling, Floor To Ceiling Windows, Engineered Wood Floors, Upscale Kitchen W/Integrated Appliances & Quartz Counters, Bath W/Walk-In Shower. Freshly Painted, Large Balcony W/ Amazing Skyline. State Of Art Amenities. (photos were taken before tenanted) (id:57557)
935 - 2020 Bathurst Street
Toronto, Ontario
Experience luxury living in this 1 year old 1 bedroom suite with 1 Locker at Forest Hill Condos! This highly coveted residence offers a bright and spacious atmosphere, highlighted by a stunning designer kitchen with premium built-in appliances, stone countertops, a tile backsplash, under cabinet lighting, and ample storage space. The large master bedroom features sliding glass doors leading to a spacious closet, complemented by a spa-like washroom. With 9ft ceilings throughout, includes a walk-out to an extra-large balcony, providing breathtaking unobstructed views of the city. Enjoy the array of building amenities and the fantastic location with direct access to the subway, streetcars, Allen, and 401.Just a short walk away, discover restaurants, cafes, shops, grocery stores, Yorkdale Mall, parks, and trails. (id:57557)
13 Sunvalley Drive
Paradise, Newfoundland & Labrador
Welcome to 13 Sunvalley Drive, Paradise. This first time to market home was custom built for the vendors with precise detail. This 2 story family home sits on an oversized lot in a very desirable area of Paradise. This property shows pride of ownership from the time you step inside the door. The main floor consist of open concept floor plan between the kitchen, dining, and family room at the rear of the house. As on the main floor there is living, laundry, half bath and side entry porch. Upstairs you will find a larger primary bedroom with a vaulted ceiling, a freshly renovated ensuite and walk in closet. There is also 2 nice size bedrooms with the main bathroom on this floor. In the basement, you will find everyone's favorite place to hang out. The rec room was designed to entertain, with built in big screen tv and fireplace. The dart board, shuffle board and bar area are everyone favorite places to hang out. Plus there is also a 1/2 bathroom not far from the rec room. There is also a storage and workshop area. This property has heating and AC on all floors with a 3 head mini split. Outside you will find a private backyard with a multi tier deck. Also there is a 12 x 16 garage to help store your toys and stuff. This property is a rare fine, come take a look and you will be impressed. As per the seller direction no offers to be conveyed until 5:00pm on July 2 and left open to 10:00pm on July 2 /25. (id:57557)
94 Korah Rd
Sault Ste. Marie, Ontario
Nice 1.6 acre parcel of land, originally 5-7 lots. extensive work done on the property to clear and drain. Desirable residential area in the west end of the city. This lot has a creek dividing it from the lot also for sale fronting on Moss road both properties available for sale. Build your dream home or potential severance. (id:57557)
2737 Television Road
Douro-Dummer, Ontario
City living with cheaper taxes & no water/sewer bill - Pre-list home inspection available! Welcome to this charming 1.5-storey home on the edge of Peterborough in the desirable Donwood community. Nestled on just under 1/2 an acre, this beautifully treed property offers space & privacy with the potential to expand + 2 garages a perfect home for those looking to settle in enjoying a peaceful country setting! Inside, the freshly painted main floor includes a functional layout with an eat-in kitchen, a bright living/dining area, 2 bedrooms, and a clean 4-pc bath. Upstairs, you'll find a spacious bonus/family room and an additional bedroom a great option for your private primary suite! The mostly-finished lower level has additional living space including a rec room, 3-pc bathroom, den/bedroom, laundry, utility & storage areas. New flooring & dropped ceiling would complete the downstairs! This property features 2 detached double garages! The main garage includes a concrete floor with garage door opener, while the 2nd garage, situated at the back of the lot, is ideal for a home-based business, the car enthusiast, or added storage with income potential. If you like to "tinker" this is the one! Ideal for buyers seeking more space for work, hobbies, or simply enjoying the outdoors all within easy reach of schools, shopping, and city amenities. (id:57557)
6291 148 Street
Surrey, British Columbia
Welcome to this spacious 2-bedroom, 1-bathroom basement suite located in the quiet and family-friendly Sullivan Station, Surrey. This bright and open-concept suite features a private entrance, a functional kitchen, and a comfortable living area. Perfect for a small family or working professionals, the suite offers a peaceful residential setting with easy access to schools, parks, transit, and shopping nearby. ?? Message now to book your private viewing! (id:57557)
35925 Fore Road
Abbotsford, British Columbia
Situated at the end of a NO-THRU street, and primarily out of the floodplain, this property boasts a peaceful setting with panoramic views of Matsqui Prairie and the Golden Ears mountains. Original home built in 1930 needs EXTENSIVE work, but offers manageable square footage and a functional layout. House is being sold "as is where is". The acreage offers ample water for both irrigation and domestic consumption, by way of 2 separate drilled wells with high GPM. Land has a gentle slope, but would be well suited to crops, livestock, or a private executive estate overlooking the mountains and Matsqui Prairie. If you're thinking of building in Abbotsford, this property must make your viewing list. (id:57557)









