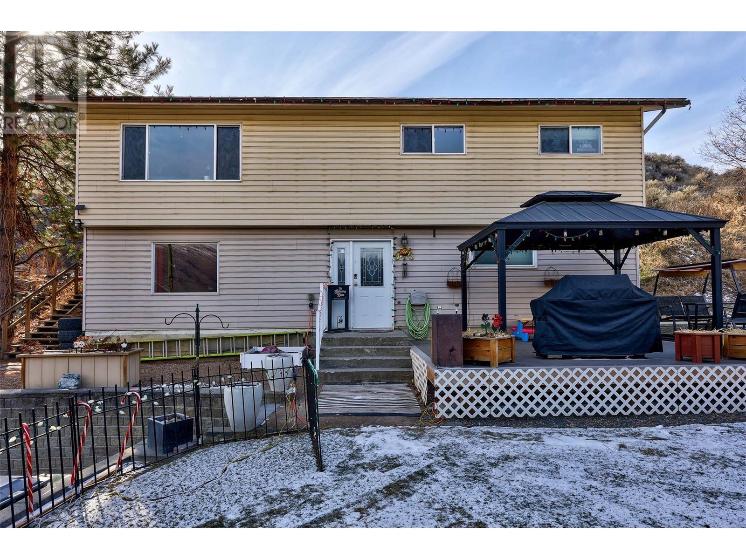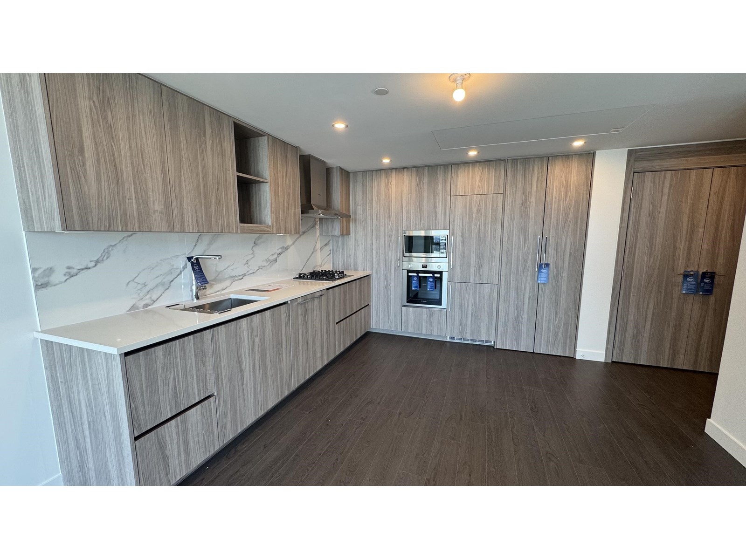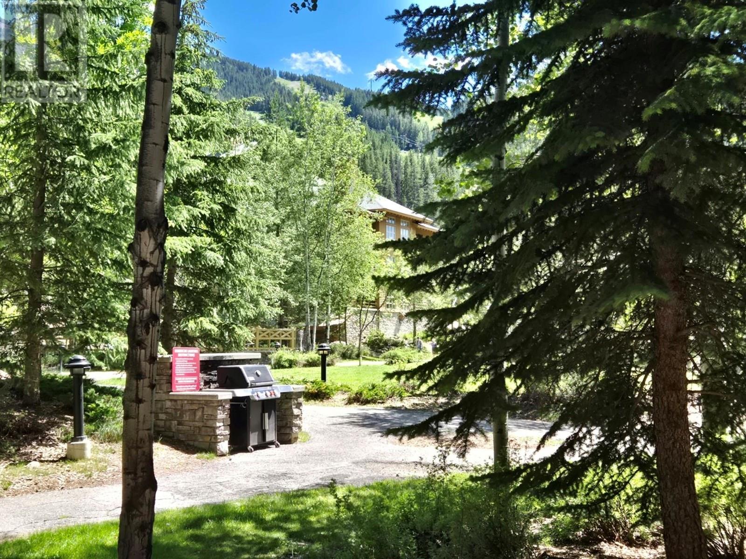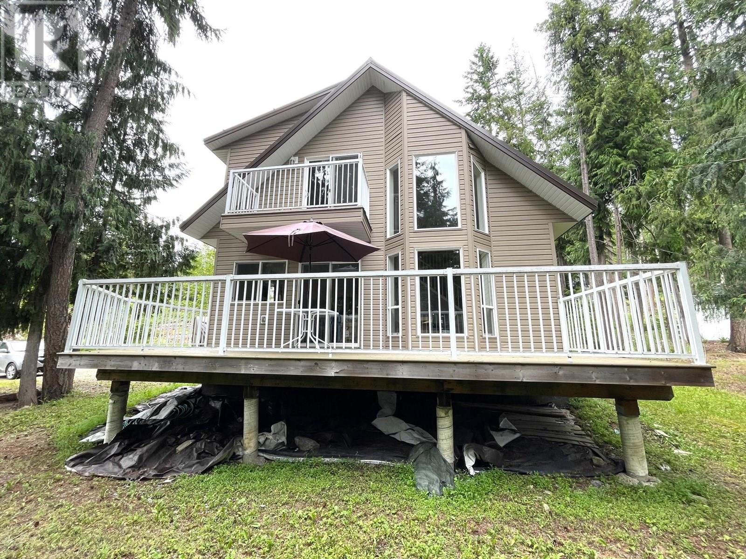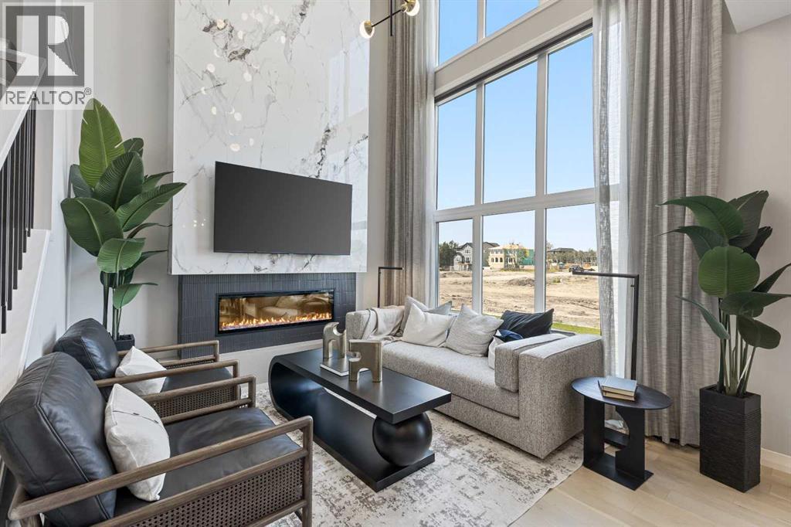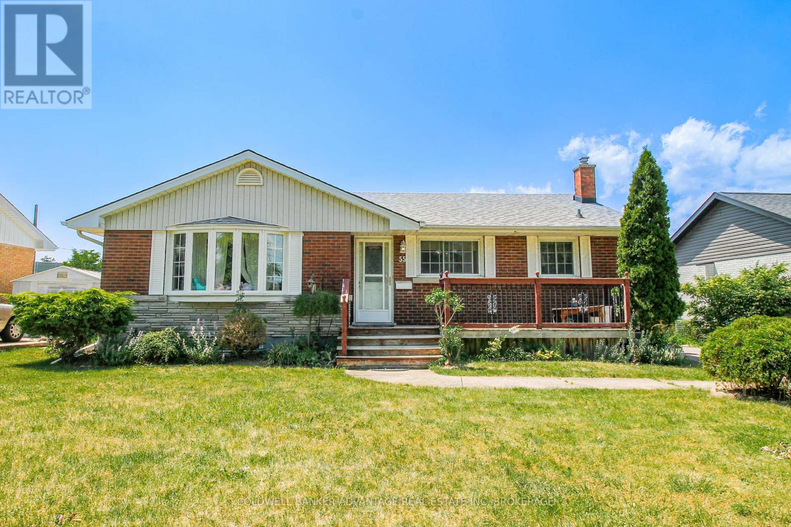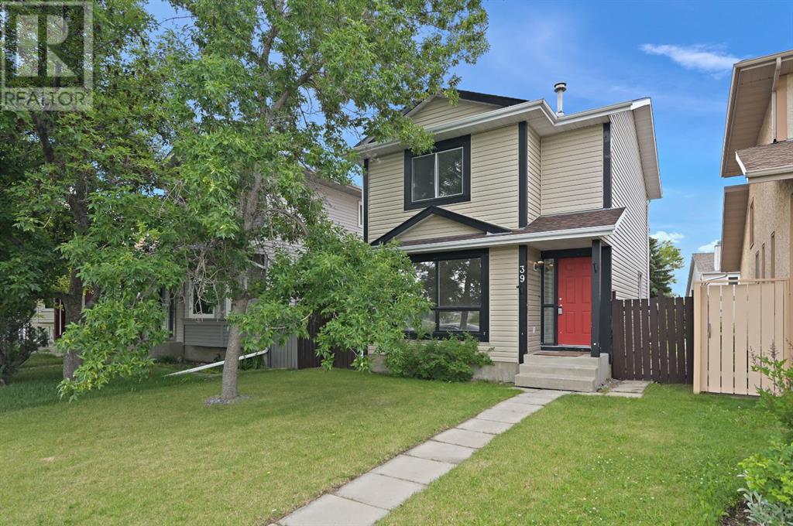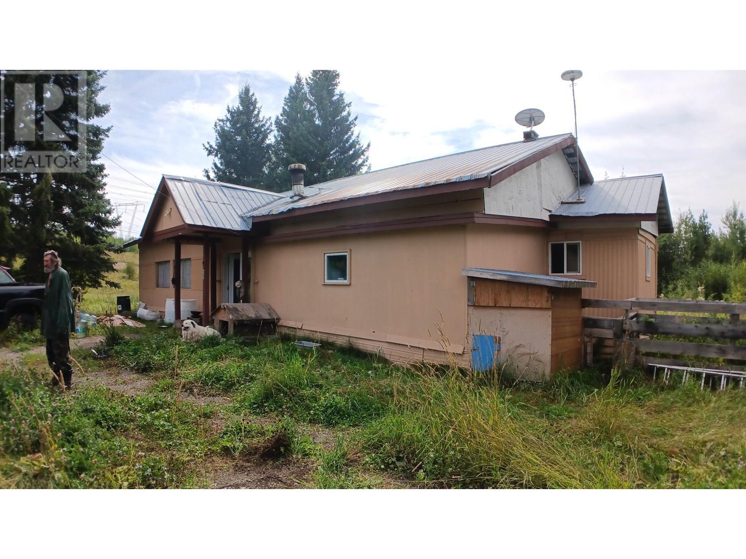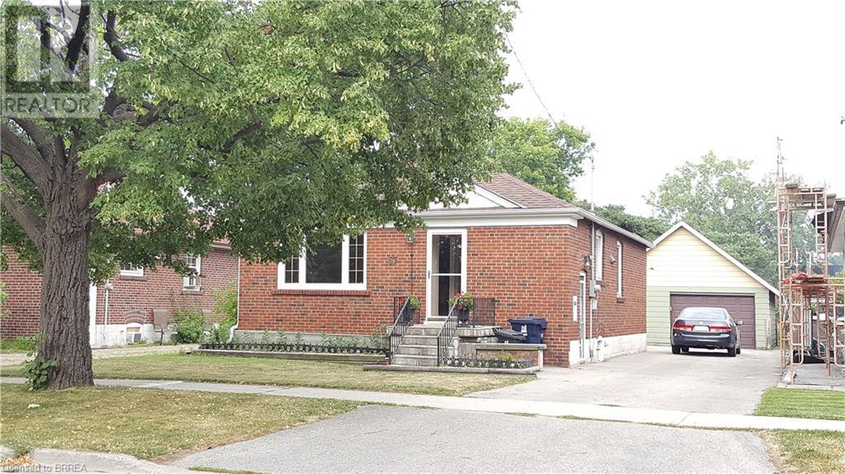813 Mcqueen Drive
Kamloops, British Columbia
Welcome to 813 McQueen Drive, a delightful family home that perfectly combines modern living with timeless charm! This beautifully updated residence, built in 1990, has been thoughtfully transformed to create a warm and inviting atmosphere for you and your loved ones. The upper level features three spacious bedrooms, all with new flooring and fresh paint, while the stunning kitchen boasts contemporary cabinetry, making it a wonderful space for family gatherings and delicious meals. The main floor also offers a generous living area with updated laminate and tile flooring, a comfortable 4-piece bathroom, and a convenient 2-piece ensuite in the master bedroom. One of the unique highlights of this home is the lower level in-law suite with a separate entrance, currently generating $1,500 in rental income, making it an excellent investment opportunity(the tenant is leaving June 1st) Enjoy dope views of the North Thompson River, located just 2 km down Westsyde Road. While the backyard space is cozy and the driveway can be a bit tricky for some, the significant upgrades including new windows and air conditioning enhance the overall value and efficiency of the home. With separate entrances, ample parking, and upgraded soundproofing between floors, this property is perfect for families and investors alike. We’ve just reduced the price to $669,900, reflecting a $20,000 decrease, making this fantastic home an even better investment, so reach out today to book a showing! (id:57557)
3304 13778 100 Avenue
Surrey, British Columbia
Park George by Concord Pacific. This brand new, bright south facing 1 bedroom & bath w/ spectacular water views. Features a good size balcony perfect for summer bbq's, integrated smart home technology, Central Air Conditioning, Bosch & Bloomberg appliances, luxury interior finishing, cordless blinds, laminate flooring and quartz countertops. Building is equipped with resort-style amenities including a pool w/ hot, steam/sauna, gym, cinema deck, putting green, playground, massage room, co-working lounge, entertainment lounge, pet grooming, game room, outdoor BBQ area & 24 hour concierge service. Unbeatable location, just steps to King George Skytrain station, Save on Foods,T&T supermarket, Walmart, City central shopping centre, SFU & so much more. Comes w/ 1 full size EV parking & 1 locker. (id:57557)
2064 Summit Drive
Panorama, British Columbia
Impressive main floor property in 1000 Peaks Lodge, the newest of the Upper Village buildings. Fully furnished 1br., close to all amenities, shops and restaurants but tucked away in a quiet area. Looking for a place to start enjoying all the Panorama offers, then this might be the property you are looking for. GST owing (id:57557)
88 Elgin Meadows View Se
Calgary, Alberta
Located in the charming community of McKenzie Towne, this 3-bedroom semi-attached home offers the space, comfort, and potential every young family needs. The bright and functional layout features a spacious living area, a private primary suite with its own ensuite, and two additional bedrooms perfect for kids, guests, or a home office.Enjoy a large backyard with no rear neighbours—ideal for playtime, summer BBQs, or simply relaxing in peace. There’s room to add a garage and an unfinished basement that’s ready for your future development.All this in a vibrant, family-friendly community where you can stroll to the shops and cafés of High Street and enjoy parks, playgrounds, and great schools nearby.An incredible opportunity to plant roots in one of Calgary’s most beloved neighbourhoods—at a price that makes it possible. (id:57557)
1055 Boxstove Point Trail
Dysart Et Al, Ontario
For over 25 years, this beloved Redstone Lake retreat has been the backdrop to countless family moments - a cherished gathering place where seasons changed, traditions grew, and memories flourished. Now, this extraordinary setting presents an opportunity to begin a new legacy. Set on 6+ acres of complete privacy, with an impressive 500 feet of pristine north and west-facing shoreline, the property boasts one of Redstones most commanding vistas - stretching over two miles across the lakes most expansive open water. Each day unfolds with breathtaking sunrises and golden sunsets, while crystal-clear waters invite endless recreation. Meticulously maintained and fully turnkey, this year-round escape offers a refined yet inviting blend of comfort and elegance. The thoughtfully designed 3-bedroom, 3-bathroom layout features two spacious living areas, one with a wood burning stove, and the other a double-sided fireplace that connects through to the large primary suite. The screened-in three season porch extends the living space, offering a tranquil setting to enjoy natures beauty. Multiple walkouts lead to a sweeping wraparound deck that connects the home to its landscape, offering elevated vantage points to take in the lake, or unwind in complete privacy. Well built steps and a convenient ATV trail provide effortless access to the shoreline, ensuring all ages can fully embrace lake life. On the lower level, the wine cellar, affectionately known as "The Redstone Inn", sets the scene for intimate evenings after days spent on the water. A detached two-car garage offers excellent storage and the flexibility to evolve - imagine a lakeside studio, hobby space, exercise room, or future guest accommodation. More than just a cottage, this has been a place of joy, laughter, and lifelong memories. Now ready for new stories to be written, it offers an extraordinary chance to embrace lakefront living in every season on the jewel of the Haliburton Highlands - Redstone Lake. (id:57557)
7461 Stampede Trail
Anglemont, British Columbia
Welcome to your new home! Wonderful for first time buyers or retirees as there is a bedroom & bathroom on the main floor. This 1346 sq.ft. home has a great open floorplan with amazing gable windows looking out to a very private treed property. Step out onto your freshly stained 130 sq.ft balcony/sundeck to enjoy your morning coffee or bbqy'ing & entertaining friends and family. Upstairs has a very spacious master bedroom with a really nice size walk-in closet :) The ensuite is also a good size with a large step in shower. Now for the loft - many potential uses for this amazing space which include making it into a 3rd bedroom. The metal is only 12 years old as well as the the vinyl windows. You could also build a shop garage with lots of outside space. You have to see this to believe it... call your realtor as soon as possible as this one isn't going to last! (id:57557)
412 Legacy Circle Se
Calgary, Alberta
**BRAND NEW HOME ALERT** Great news for eligible First-Time Home Buyers – NO GST payable on this home! The Government of Canada is offering GST relief to help you get into your first home. Save $$$$$ in tax savings on your new home purchase. Eligibility restrictions apply. For more details, visit a Jayman show home**SHOW HOME ALERT!**LEASEBACK**VERIFIED Jayman BUILT Show Home! ** Great & rare real estate investment opportunity ** Start earning money right away ** Jayman BUILT will pay you monthly at a 6% return (annual) to use this home as their full time show home ** PROFESSIONALLY DECORATED with all of the bells and whistles. This outstanding home will have you at "HELLO!" with THREE LEVELS AND ROOF TOP BALCONY!! If you love to ENTERTAIN AND HAVE ROOM FOR ALL WHO ENTER than this is the home for you! Immediately fall in love as you step in, offering almost 3 levels of developed living space offering you true craftsmanship & beauty! Luxury Hardwood invites you into a lovely open floor plan featuring an amazing GOURMET kitchen boasting stunning QUARTZ counters throughout with sleek stainless steel KitchenAid appliances with 36" GAS COOKTOP, French Door Refrigerator with icemaker and internal water, Built-in Wall Oven/Microwave Combo, Broan BBN3306SS power pack built-in cabinet hoodfan and a huge walk-in pantry. An amazing OPEN FLOOR PLAN offering a unique design featuring a beautiful ELEVATED FIREPLACE WITH OPEN TO ABOVE FEATURE that nicely elevates the stylish Great Room and Dining Room while the kitchen flows smoothly to overlook the main living area yet still maintaining a beautiful entertaining and prep designation boasting an expansive centre island with 12" flush eating bar. A designated office/den situated nicely to the front of the home and a half bath complete the space. The 2nd level offers you ample space to suit any lifestyle with over 1000+SF alone. 3 sizeable bedrooms with the beautiful Primary Suite offering a 5 star luxury en suite including dual van ities with an absolutely amazing large walk-in closet, gorgeous free-standing angled soaker tub, over sized stand-alone shower and separate water closet. Stunning Bonus room & large 2nd floor laundry with folding counter along with a full Main Bath. The AMAZING THIRD STOREY LEVEL boasts an OPULENT LOFT LEVEL with beverage fridge, FULL bath AND A THIRD LEVEL LOFT BEDROOM/OFFICE WITH ANGLED CEILING AND AN AMAZING SPACIOUS THIRD LEVEL 13x13 BALCONY. AIR CONDITIONING, WINDOW COVERINGS AND WALL PAPER INCLUDED. This home will be sure to impress! Shopping & New High School close by! Jayman's standard inclusions feature their Core Performance with 10 Solar Panels, BuiltGreen Canada standard, with an EnerGuide Rating, UV-C Ultraviloet Light Purification System, High Efficiency Furnace with Merv 13 Filters & HRV unit, Navien Tankless Hot Water Heater, Triple Pane Windows and Smart Home Technology Solutions! SHOW HOME VIEWING HOURS: MONDAY TO THURSDAY: 2PM TO 8PM. FRIDAY AND SATURDAY: 12PM TO 5PM (id:57557)
55 Glengarry Road
St. Catharines, Ontario
Amazing brick bungalow with full in-law suite in the basement (with separate entrance). Total of 6 bedrooms & 2 bathrooms - 3 bedrooms on the main floor, with a 4-piece bathroom & 3 bedrooms in the basement with a 3-piece bathroom. 2 full kitchens. Solid brick bungalow with poured concrete foundation. Extra large main floor living room with a beautiful bay window providing lots of natural light. Beautiful hardwood flooring redone throughout the main floor. Kitchen/Dining room combo with lots of counter-space and an abundance of cabinetry. Basement has side door entrance, leading to a full kitchen (appliances included). Large recreation room in the basement as well. Basement laundry room & bathroom combo (3-piece). Double wide asphalt driveway. Great size backyard, fully fenced, with two storage sheds, and a peaceful patio with a wood pergola covered with natural greenery. Other highlights include: Shingles 2018. Furnace 2014. 100amp breakers. Central air. Central vac. Sump pump. Vinyl windows. Excellent location - around the corner from the Pen Centre (shopping & groceries), restaurants, gyms, and more. Short drive to Brock University and also has public transportation close-by. Glengarry public park a short walk down the road. Very quick access to Hwy406. Quiet mature neighbourhood with great school districts. This home is in great condition, and is ready for you move in. Book a showing today! (id:57557)
61 C Blackfish Bay Road
Madawaska Valley, Ontario
Rare Combination! South facing waterfront & privacy.This Blackfish Bay bungalow sits on 8.4 acres. Nicely lanscaped level yard pulls you to the sandy beachfront with double docks & a boat launch. The treed backyard shelters you in. This home is designed to take full advantage of the waterfront view & would equally suit quiet retirement or a hive of social activity and outdoor enjoyment. Bell HIghspeed internet makes working from home easy.The beachfront is child friendly & the fishing is diverse on this gateway to 90 kms of boating. The double car garage has an attached insulated man cave complete with a bar & entertainment component. This welcoming environment has all the ingredients for a young family's growth or retirement evolution. Upgrades galore!! Furnace new in 2019. Exterior insulation and siding new in 2021 as well as all windows and doors & garage shingles. New deck in 2022. House shingles new in 2023. New chimney insert in 2024 & a tasteful bathroom renovation. New dishwasher in 2025. (id:57557)
A54 Johnsonia
Rural Leduc County, Alberta
LAKEFRONT Opportunity! This 1677 sq/ft home has a Double Attached Garage, Basement, and a Covered Composite Deck Overlooking the Lake! Inside the home the main floor is spacious and open hosting a Kitchen, Living room, and two Dining areas. Three bedrooms are situated on the main including the primary with its own walk-in closet and 4 piece Ensuite Bathroom. Another 4 piece bathroom and Laundry conclude the Main Level floor plan. The full basement is unfinished and ready to be taken in any direction you choose. Lots of mature trees on either side keep this lake property secluded, private, and beautiful. Landscaped with a firepit just steps from the lake providing a gorgeous view. Furniture can be included allowing you to move in and start enjoying life at the lake! Shingles were Replaced in 2022. Property on municipal sewer. (id:57557)
9334 Cameron Av Nw
Edmonton, Alberta
Rare opportunity on one of Riverdale’s most coveted streets - Cameron Avenue. This 438 m² lot sits in an elevated position that offers exceptional city and river valley views. Zoned RF2, it opens the door to a variety of low-density redevelopment options. The existing home, built in 1945 and approx. 1,328 sq. ft., is being sold as-is with no interior access. Ideal for those seeking a prime redevelopment opportunity or the chance to explore restoration of a character home in a location that rarely comes available. Surrounded by architecturally striking infills and beautifully preserved residences, this property offers flexibility for builders or buyers with vision. The elevation and orientation of the lot make it a standout for those looking to capture stunning sightlines. Enjoy a lifestyle rooted in nature with access to trails, parks, and Edmonton’s core just minutes away. A strategic investment in one of the city's most desirable neighborhoods! (id:57557)
39 Erin Green Way Se
Calgary, Alberta
Welcome home to affordability. Across from the park is nestled this freshly painted 2-storey home located in the southeast community of Erin Woods. Open concept interior, living room with large windows for loads of natural sunlight, laminate flooring, spacious kitchen with eating area perfectly placed at the back of the house to looks out to deck and easy access to the rear yard. Heading upstairs you will find the large primary bedroom with a generously sized closet, plus the second and third good sized bedrooms, and a full bathroom. The partially finished lower level has great potential and awaits your creativity. This home is within walking distance of many amenities Erin Woods has to offer, including restaurants, coffee shops, grocery stores, banks, schools, parks, and more and everything else that matters. (id:57557)
4113 Squilax-Anglemont Road
Scotch Creek, British Columbia
Without a doubt, one of the best opportunities left for a business person looking to provide multiple services to a huge number of Vacation people. This building and land is located right across the street from the entrance to the Scotch Creek Provincial Park on the north shore of Shuswap Lake just 18 kms off Highway #1. The 20++-year-old building is a state of the art 3 floor structure with everything done top notch. Upto 20,000 sq ft of usable space. The building is 3 levels with the main floor presently being used as a Liquor primary and food service outlet. There is an upper second floor that can be used as commercial or residential & a full basement that has also been used for sales and service. Ideas are welcomed as previous uses have been a general store, a Liquor outlet, office space, laundromat. There is an opportunity to lease out a separate car wash and single family but not presently included the offering. There is a full service kitchen and a front end for ice cream sales. Call for the full info package. (id:57557)
403 17 Street E
Drumheller, Alberta
** OPEN HOUSE ALERT!! FRIDAY, JUNE 27, 4:00 - 6:00 PM ** Nestled in the heart of Drumheller a home perfect for first time home buyers or investors looking for exceptional revenue generating property for under 4o0k!! Situated in a community renowned for its rich history and proximity to the world-famous Royal Tyrrell Museum, this home sits on a massive 9000+ square foot lot with a large yard, double detached garage and full driveway with loads of parking!The upstairs living room has beautiful floor to ceiling windows allowing for amazing light to come through. The updated kitchen also has great windows further brightening up the fresh white cabinets! There are 3 bedrooms upstairs with the primary featuring a functional en suite. In the basement, there are 2 additional bedrooms and full bathroom along with another excellent living space. This home features loads of storage space both up and downstairs.Located 6 minutes from downtown Drumheller, walking distance to the Red Deer River, across the road from Drumheller Valley Secondary School which features a tennis court and playground. (id:57557)
424 South Service Road
Grimsby, Ontario
Profitable Franchise Convenience Store Leasing opportunity at Niagara Gateway Tourist Information Centre. Conveniently located at QEW/Casablanca Blvd in Grimsby. Located in a Touristy Area with lots of foot traffic on a daily basis, Over 6 million visitors passing through per year! Many known brands located inside the center including, Tim Hortons, Wendy's, KFC, Taco Bell, Pizza Pizza, Manchu Wok And Others. Sales Approximately $15,000 Monthly (includes: merchandise, lotto, cigarettes), Lotto Commission $20,000 Yearly, Rent 15% Of Sales Only. Great Set Up for Easy One Person Operation. At Present Store is Open For About 10 Hours, But Can Be Adjusted accordingly. (id:57557)
6515 Thorley Road
Hixon, British Columbia
Manufactured home with 2 bedrooms, 1 bathrooms on 80 acres. Just 4km from Hixon. (id:57557)
3045 Cascade Common
Oakville, Ontario
Beautiful 2-bedroom end-unit featuring an open-concept layout, ideal for entertaining. The modern kitchen offers updated counter tops and walkout to a balcony with peaceful views.The primary bedroom includes a 3-piece ensuite and walk-in closet, while the second bedroom has its own balcony access. Enjoy two balconies plus a private rooftop terrace, perfect for summer gatherings. Includes a tandem garage and private driveway. Prime location with easy access to QEW, 407, shopping, and more! (id:57557)
221 Andrews Trail
Milton, Ontario
**Truly a turn Key, Ready to move In Home** Welcome to this beautifully upgraded freehold semi-detached home in Milton, An Open Concept floor plan offering nearly 1,700 sqft above grade, with a finished basement rec room ideal for family time, a home office, or gym. Featuring 4 bathrooms and extensive renovations over the past 3 years (including modern flooring, updated lighting, and stylish finishes), this home blends elegance and function seamlessly. Walking distance to Milton GO Station, and a quick drive to the Milton Rec Centre, shops, restaurants, and all essential amenities. Roof(2021), Furnace & humidifier(2021), Rental tankless water heater and water softener Installed(2022), Heat pump(2024), New main door(2021), New chimney over gas range(2024), New dishwasher 2024, New fridge(2025) All floor including basement(pot lights), Hardwood on Main( 2021), Laminate Basement & Second(2021), Attic Top up(2023), Exterior Windows& Doors Caulking(2023), EV Charger Installed by Professional Electrician(2021), 200 AMP Service to the House, Main Door Updated in (2021), Pot light throughout the house.**Potential for Second Floor Laundry & In-law Suite** (id:57557)
1707 52 Avenue
Lloydminster, Alberta
Welcome to 1707 52 Avenue, nestled in one of Lloydminster’s most popular neighbourhoods, College Park. This well-maintained home features hardwood floors and vaulted ceilings, creating a bright and open feel throughout the main living area. It features three bedrooms upstairs, including a spacious primary bedroom with a walk-in closet and a private 4-piece ensuite. The kitchen is perfect for any home chef with its ample cabinetry, pantry, and functional island, while the dining area opens onto your east-facing yard—ideal for morning coffees in the sun. The basement is undeveloped, ready for your personal touch to create extra living space just the way you want it. Located near parks, schools, and all amenities, this home is an excellent option for families seeking space and comfort in a prime location. 3D virtual tour available! (id:57557)
905 - 4677 Glen Erin Drive
Mississauga, Ontario
Beautifull apartment located at Central Erin Mills with 2 bedrooms+ Den with Wrap Around Balcony plus two full bathrooms. Functional & Efficient Space with Practical Two Split Good Sized Bedrooms out look the Parks and Green. Rent Includes a Locker and a Parking! Amazing Building Amenity including Gym, indoor Swimming Pool, Game Room, Party \\Meeting Room. Great Convenient Location Steps To Grocery, Bus Stop, Coffee Shops, Bank, Recreations Center, Erin Mills Town Center, Hospital, Hwy 403/401/407, Erin Mills/Winston Churchill Go Bus Nearby. Surrounded W/ Reputable Schools Gonzaga; John Fraser; Thomas & Credit Valley Elementary. School bus routes nearby. 24hrs notice for showings. (id:57557)
19 Brighton Avenue
Brantford, Ontario
Investor Alert! Discover this legal non-conforming duplex nestled in Brantford's Eagle Place neighborhood. Set on a spacious 41x132 ft lot, this property has two distinct units, each with its own entrance and separate hydro meters. Unit 1 features two bedrooms, a versatile den, and two private entrances, offering flexibility for tenants or homeowners. Unit 2 comprises two bedrooms, a den, and a sunroom, perfect for relaxation or additional living space. Both units come complete with appliances and owned water heaters. Laundry located in basement, part of lower unit. The property's exterior includes a detached garage and a driveway accommodating up to four vehicles, providing ample parking for both units. Recent updates include replaced windows, enhancing energy efficiency and comfort. Located just minutes from downtown Brantford, residents will appreciate proximity to amenities, schools, and public transit. With both units vacant, this estate sale offers immediate rental potential, with projected monthly rental income starting at $3,600. Don't miss this exceptional opportunity to invest in a property that combines functionality and income potential. (id:57557)
57 Bellman Avenue
Etobicoke, Ontario
Attention Investors and Builders! Development Potential in Alderwood community. Beautiful Detached 5 bedroom 3 bathroom Bungalow with oversized lot (44.25x297.1) and detached garage. Parking for more than 5 cars. Great quiet neighborhood yet very close to shopping and Highways. Main floor with large kitchen combined with dining room with three good size bedrooms. Basement with separate entrance and separate kitchen and two bedrooms. Both units are rented to great tenants and willing to continue to lease if new owners are willing to continue. (id:57557)
Newsham Acreage
Wheatlands Rm No. 163, Saskatchewan
Dream Acreage Alert! This property has it all! Situated just off the #1 Highway about 25 minutes west of Moose Jaw - this acreage boasts almost 120 acres with a newer home built in '18 with 6 bedrooms and 3 bathrooms and over 1,800 sq.ft. of living space. The main floor living space is a stunning open concept with excellent prairie views! The huge kitchen features so much quartz countertops with an eat-up bar, beverage fridge, huge walk-in pantry, stainless steal appliance package and patio doors leading to your covered back deck and gazebo! The living and dining spaces flow nicely together - perfect for entertaining! Down the hall we find 2 large bedrooms and a 4 piece bath. As well as the primary suite - boasting 2 walk-in closets "his and hers" and a 4 piece ensuite with a corner jacuzzi tub. Heading inside from the oversized attached triple car heated garage (32'x44' with 12' ceilings) that is heated you are greeted by a huge mudroom with laundry on the main floor! Heading to the basement we find a massive family room - the perfect space for the kids to play when they finally come in from outside. We find an office and 3 spacious bedrooms down here as well as a third 4 piece bathroom. Heading outside is your dream shop - a heated 60'x64' with 14' high ceilings and 2 large overhead doors - a mezzanine for storage - 2 piece bath plumbed for a shower - setup for a kitchen and a laundry room in the future making this a dream mancave! There is also another oversized detached and heated triple car garage (30'x40') and yet another single 12'x24', a well house and a cattle shelter. There are 2 additional quarters of land that can be purchased additionally. This is a very hard package to find - you cannot rebuild this for this price. If you are looking to get out of the city or a place to set down roots for your operation this is an excellent opportunity. Only 5 minutes from K-12 school in Mortlach. You will not be disappointed! Reach out today to book your showing! (id:57557)
206 1121 D1 Mckercher Drive
Saskatoon, Saskatchewan
Welcome to Woodland Crossings Condo which offers 3 bedrooms and 1.5 washrooms, Shopping, Schools, Community Centre, all other amenities are in walking distance, easy access to Bus. Condo has 2 Private storage 1 in unit 1 on Deck. Upgrade includes Bedroom and Living room Carpets, Laminate floor in Kitchen and Dining Area, Light fixtures are upgraded to 3 different types of configuration (warm, warm white, daylight).Condo is in Great move in Condition you wont be disappointed. (id:57557)

