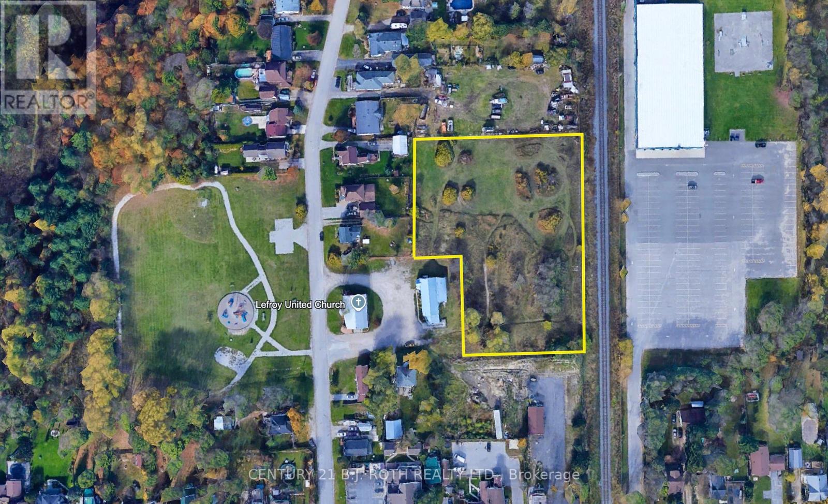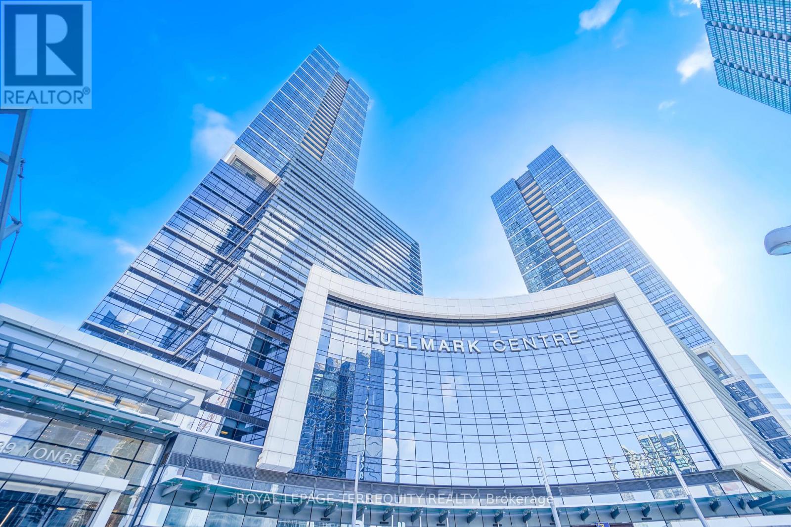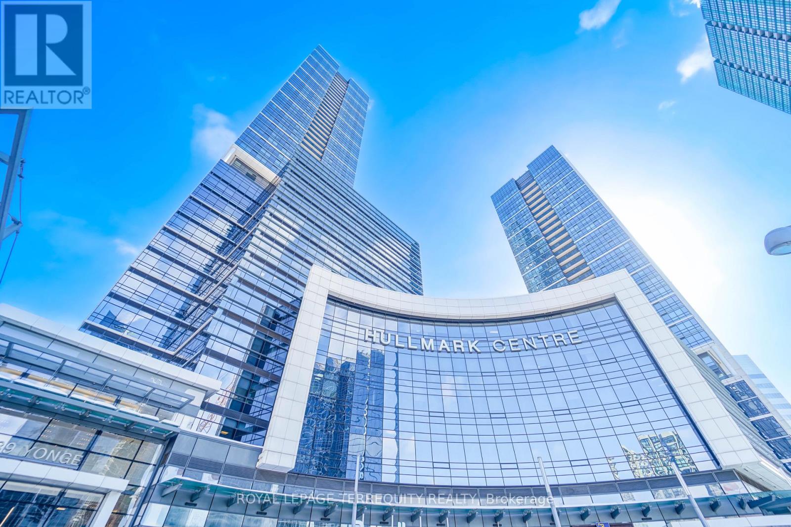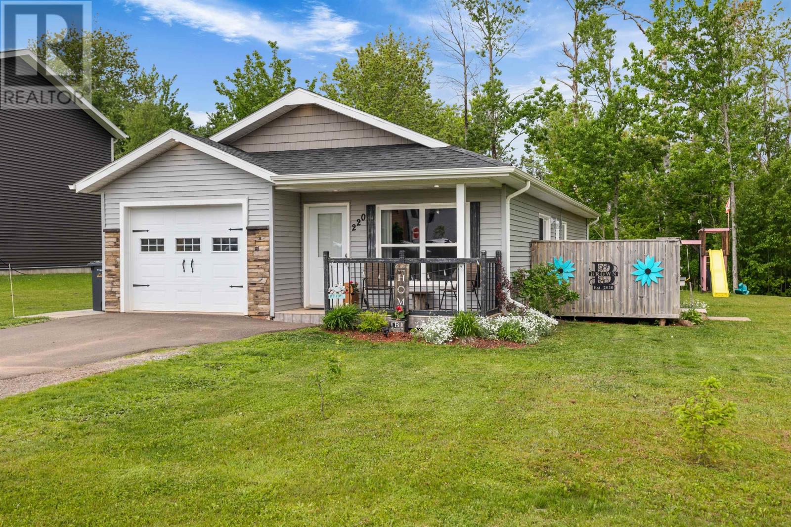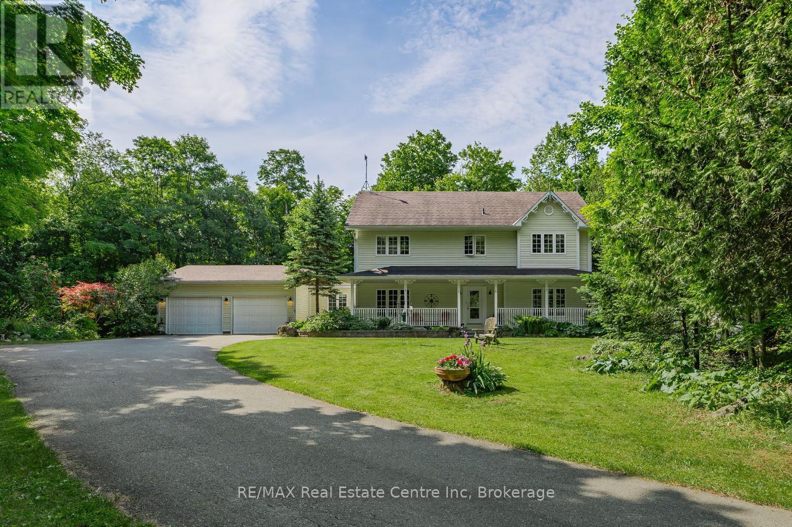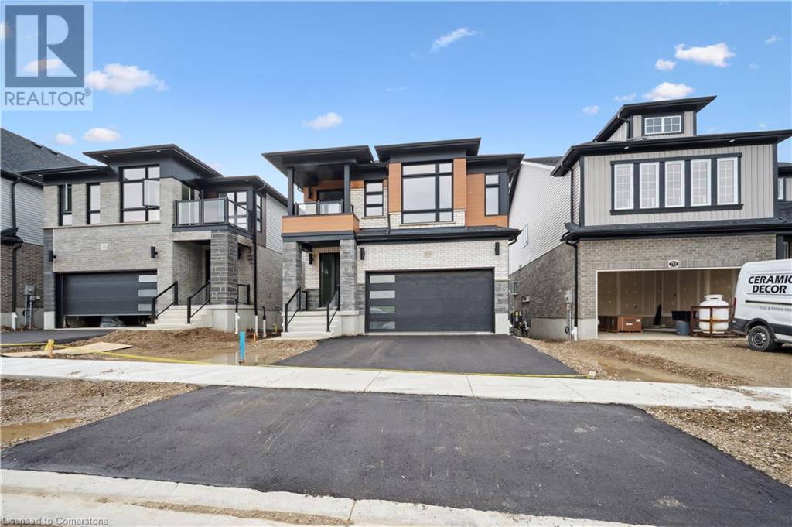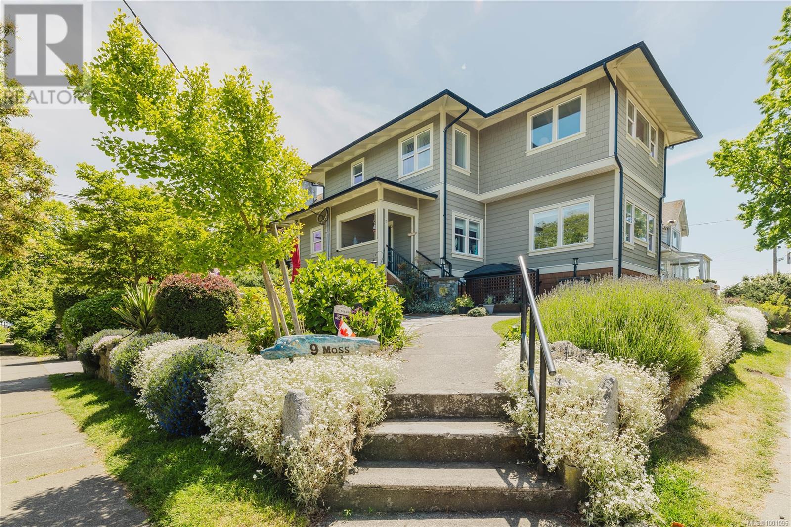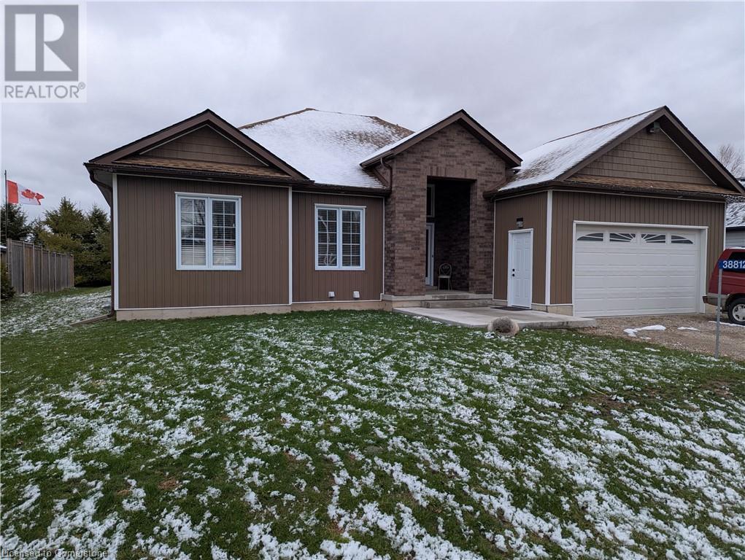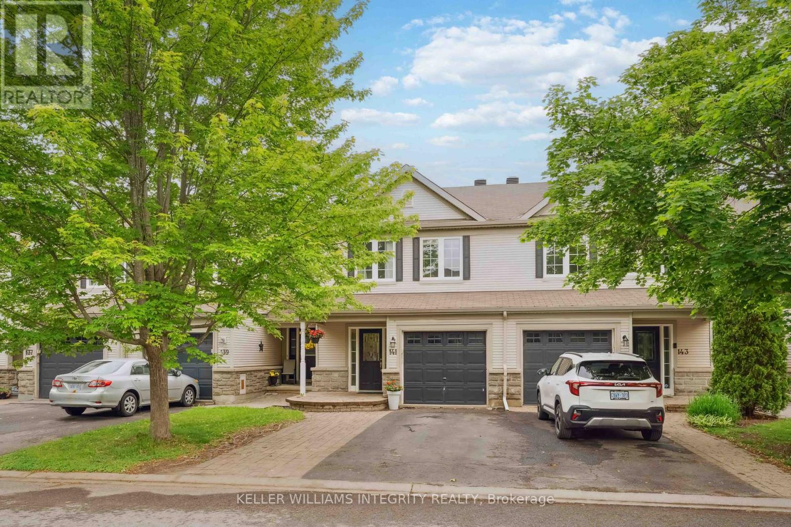235 South Shore Court
Chestermere, Alberta
Welcome to this beautifully designed 1602 sq ft corner unit townhome in the sought-after South Shore of Chestermere. Offering 3 spacious bedrooms, 2.5 bathrooms, and an open-concept living space flooded with natural light, this home is the perfect blend of style and functionality.The generously sized kitchen is a chef’s dream—ideal for preparing meals or entertaining. Whether you’re cooking solo or hosting friends and family, this kitchen is designed to accommodate multiple cooks with ease and flow.The large, luxurious primary bedroom features a walk-in closet and a private ensuite bathroom, creating a peaceful retreat after a busy day.Step outside to your west-facing backyard, where you can relax and enjoy the evening sunset. The backyard is perfect for evening gatherings, barbecues, or unwinding. A rear deck is included, enhancing your outdoor living experience. The home also boasts a detached double car garage, providing ample storage and parking space.A side entry door will allow for ease of access for future basement development.This is your opportunity to own a beautifully crafted home in a fantastic location. Don’t miss out—contact us today for more details and to arrange a viewing! (id:57557)
925a Church Drive
Innisfil, Ontario
This is your RARE OPPORTUNITY to purchase a prime 2.14 Acre parcel of land in an unbelievable location in Innisfil, Ontario offering a unique blend of small-town charm and growing suburban development close to Lake Simcoe and Barrie. This land development site is suitable for a 105 low rise stacked Townhouse complex. This unrivalled location is a quick drive to Lake Simcoe and its numerous public beaches and scenic views. It's only an hour drive north of Toronto making it a quiet vacation and living destination a quick commute to the GTA. This new subdivison of Lefroy offers family friendly suburban living that is great for young families with lots of parks, schools, and a growing sense of community. This location is perfect for outdoor enthusiasts with numerous golf courses, trails, parks, and green spaces for hiking, cycling, and snowmobiling. Perfectly suited for today's remote work lifestyle. Innisfil is planning to build a futuristic transit- oriented community around a GO Station (called The Orbit). Aimed at blending tech and sustainability, one of the more ambitious development projects in Canada. Great value compared to the GTA with more affordable Real Estate prices and a better work life balance. Terrific amenities in the area such as newer retail plazas, restaurants, great schools, parks, community centers, and local events. Barrie fills in the gaps for shopping, nightlife, or healthcare needs. INCREDIBLE OPPORTUNITY for experienced developers, REITs, and institutional investors to acquire and develop this high-potential site with low supply in the area and high demand to escape the big cities. (id:57557)
52a Beaufort Hills Road
Richmond Hill, Ontario
Attention builders, developers, and end-users, Welcome to 52A Beaufort Hills! This stunning mature lot, measuring a generous 167x157 ft, is now available for you to create your dream home. Located on the most desirable street in Oakridge's, this fully serviced lot offers an exceptional opportunity for anyone looking to build a home in a prime location. Nestled in a charming cul-de-sac, the severance has been approved by the City of Richmond Hill. As a seller, we are committed to providing a new PIN and registering the lot with all services paid, ensuring a smooth and hassle-free process for you. This incredible lot is sure to attract a lot of interest, so don't miss out on the chance to make your dream home a reality. Secure your place in this fantastic community today! (id:57557)
5628 Highway 221
Woodville, Nova Scotia
Recently renovated! Great curb appeal at this original Homestead (circa 1937) sitting on a picturesque half-acre lot, surrounded by mature trees and orchard. This one-owner home has been lovingly maintained and recently renovated. Main level offers character and a versatile floor plan with gleaming hardwood floors, lots of storage and built-ins. The back entrance/mudroom with laundry, closet and half bath leads to the custom kitchen (appliances included; new stove). Central hall takes you to a main floor bedroom and spacious living room with propane fireplace (tanks removed). Youll love the front foyer with curved wooden ceiling and gorgeous new staircase. Formal dining room would also make a perfect home office, with outside access. Upstairs has a new layout, with two bedrooms supported by a full bath, with new fixtures. Basement houses utilities and has a convenient walk-up. Outside, an oversized wired garage with loft and storage above and circular paved drive with lots of parking space. Roof is approx. six years old and new septic tank/field installed Fall 2024! Woodville is a wonderful rural community, within minutes to amenities in nearby Berwick, Kentville or Coldbrook. (id:57557)
39 14600 Morris Valley Road
Mission, British Columbia
ULTIMATE GETAWAY or LIVE FULL TIME! This IMMACULATE & MOVE IN READY 2020 500sf Park Model backs greenspace and has great mountain views. CUSTOMIZED for the owner when built, so there's thoughtful touches and extras throughout, including an ensuite! Great floorplan, huge front living room with NEW propane fireplace and sleep sofa, boasts 2 bay windows, modern colours and gorgeous cabinetry in Kitchen with wraparound island, pantry and gas stove. Well appointed Queen Sized Bedroom with smart storage and B/I wardrobes. NEW A/C, washer & dryer. Large covered deck with NEW roll down shades that provides additional privacy. Shady trees to stay cool on summer days. Vinyl shed and quality large cedar shed wired and insulated. 5 years remaining on full warranty. (id:57557)
431 Railway Place Se
Langdon, Alberta
Welcome to this exceptional 0.25ac, 2-storey walk-out, perfectly situated on a quiet cul-de-sac and backing onto serene green space in the charming community of Langdon. Offering just under 4,000 sq ft of beautifully developed living space, this home features 6 bedrooms, 5 full bathrooms, and an attached triple car garage — ideal for growing families or those seeking luxury and comfort. Step into a grand foyer with soaring ceilings and expansive windows that flood the space with natural light. The open-concept design seamlessly connects the living room, chef’s kitchen, and dining areas, creating a warm and inviting atmosphere. The kitchen is a culinary dream, showcasing rich wood cabinetry, granite countertops, stainless steel appliances, a large central island, and a separate pantry. The adjacent dining nook is perfect for family meals, while the formal dining room offers ample space for hosting gatherings and celebrations. Upstairs, you’ll find four generously sized bedrooms, including two primary suites, each complete with private ensuites and walk-in closets. A versatile bonus loft provides the perfect setting for a family room, home office, or play area. The fully finished, illegal suited walk-out basement expands your living space with a large recreation room, a second kitchen, two additional bedrooms, and a full 4-piece bath — ideal for extended family, guests, or rental potential. Step outside to your private backyard oasis featuring a spacious deck and patio area, all overlooking peaceful green space with no rear neighbors. The triple car garage is complemented by a massive driveway, offering ample parking for multiple vehicles or an RV. Located just minutes from Boulder Creek Golf Course and with easy access to the mountains, this home is a dream for outdoor enthusiasts. Langdon offers a strong sense of community, fantastic local amenities, and incredible value — all while providing a quick, convenient commute to Calgary. This is luxury living at its fines t — don’t miss your opportunity to call this beautiful property home. Book your private tour today! (id:57557)
1505 - 5740 Yonge Street
Toronto, Ontario
Welcome to A rare opportunity of elegance in the heart of North York prestigious Palm Residences, ideally situated at Yonge & Finch the ultimate address for sophisticated city living. This sun-drenched, corner 1+1 bedroom suite offers breathtaking, unobstructed West- facing views and an exceptionally functional layout beautifully designed space. Step into modern elegance with a newly renovated kitchen featuring high-end quartz countertops, custom cabinetry, and a stylish backsplash. The sleek new engineered laminate flooring flows seamlessly throughout, complemented by fresh paint and meticulous upkeep. The den provides a perfect space for a home office or guest area, enhancing both comfort and functionality. Enjoy world-class amenities including onsite security and concierge, indoor pool, steam room, gym, party room with full kitchen, conference room, and an outdoor patio with BBQ area . Located steps from Finch Subway Station, GO Transit, VIVA, shops, restaurants, and parks, this is urban convenience at its finest. Whether you're looking to live and work, this is a must-see suite in one of North York's most sought-after buildings. (id:57557)
720 - 4789 Yonge Street
Toronto, Ontario
Elevate your business at Hullmark Corporate Centre, a rare opportunity to acquire 2 side-by-side units facing Yonge Street and Sheppard Avenue (one of the two units being a corner unit), Opportunity to custom design and build as your business requires. Grand lobby with concierge and direct subway access to 2 subway lines, onsite management, washrooms on Every floor, 4 elevators, paid public parking, quick and easy access to Highways 401/404/DVP. 20 - 30 minute drive to Pearson Airport. Option to purchase both units or individually. This listing is for Unit 720 only, with gross footage of: 1,165. 12 ft ceiling, Raw unit. (id:57557)
719/720 - 4789 Yonge Street
Toronto, Ontario
Elevate your business at Hullmark Corporate Centre, rare opportunity to acquire 2 side-by-side units facing Yonge Street and Sheppard Avenue (one of the two unit being a corner unit), Option to design and build as your business requires. Grand lobby with concierge and direct subway access to 2 subway lines, onsite management, washrooms on Every floor, 4 elevators, paid public parking, quick and easy access to Highways 401/404/DVP. 20-30 minute drive to Pearson Airport. Option to purchase both units or individually. Unit 719 (corner unit): 1,252 Gross Feet, Unit 720: 1,165 Gross Feet, Total: 2,417 Gross Feet. 12 ft ceiling, Raw Units. (id:57557)
220 Hollis Avenue
Stratford, Prince Edward Island
Welcome to 220 Hollis Avenue in Stratford PEI - a charming and modern home that's just six years old. This delightful property features three spacious bedrooms and two well-appointed bathrooms, perfect for families or those looking for extra space. The single-car garage adds convenience, while the ICF construction ensures energy efficiency and durability from the foundation to the rafters. Nestled on a beautiful lot bordered by lush green space and mature trees, this home offers a serene escape while remaining close to local amenities. With its low-maintenance designs. you can enjoy more time relaxing and less time worrying about upkeep. Don't miss the opportunity to make this inviting home your own! (id:57557)
22 Hilltop Avenue
North Rustico, Prince Edward Island
Stunning home with 3 beds, 2 baths, that spans over 2000 square feet and situated in the North Shore area. This impeccable home has a seamless flow in comfortable living spaces. Here you can enjoy lots of natural light, gorgeous floors and a gourmet kitchen equipped with beautiful stainless steel appliances and the cook stove that is equipped with Air fryer. The home has been freshly painted inside the main rooms plus some new light fixtures and shows beautifully! The front large living room off the entrance is very welcoming and has many lovely windows equipped with all new blinds and a heat pump. It?s the perfect room for relaxing, reading, enjoying Saturday night hockey games or entertaining family and friends. Plus you can entertain on the large back deck with over 600 square feet of decking in total. The backyard is the perfect place for fun cookouts and enjoy stargazing by the campfire. The backyard featured flagstones and 2 fire pits, and a charming garden shed and raised vegetable beds and many perennial gardens. A true paradise with an eagle nest nearby for those who are bird watching enthusiast and a distant water view from the back yard to enjoy. This home features three bedrooms on the main level and a full beautiful bathroom with surround tub & shower, vanity and toilet. The dining area has easy access to the deck through the sliding patio doors. Downstairs features amazing den/games room with propane fireplace. A very cozy space. Plus the downstairs has a luxurious bathroom with a large glass shower, vanity and toilet. There is also a wonderful room that would be great for a home office or hobby room. The downstairs also features a large storage room, a laundry room that comes equipped with washer, dryer, wash up tub and central vac system. Outside this beautiful property has a garage/workshop and a paved driveway. Many updates over the years, that include metal roof, new windows, insulation, electric hot water (id:57557)
120 Ponds Road
South Pinette, Prince Edward Island
Welcome to 120 Ponds Road. Located in the quiet community of South Pinette, this spacious 4 bed/3 bath home is perfect for families and those who want room to grow. Just off the Trans Canada and down a welcoming paved driveway, this house provides the ideal combination of rural charm and modern sophistication. Just a short drive or walk away you will find Ponds Road Beach, a hidden gem in the Belfast area. Upon entering the house, you are greeted to a gorgeous kitchen with high, vaulted ceilings and a wood stove. The kitchen gives way to a vast, open concept dining room, with a heat pump, and living room which is perfect for large groups and entertaining. Overlooking the kitchen is a loft with a bedroom and a bathroom, perfect for kids! Two other bedrooms and a bathroom square off this section of the home. The spacious primary bedroom is accessed from a separate staircase and comes with a walk-in closet and a great view of Pinette Bay. A large bathroom with a shower and wide bathtub cap off the second floor. The back of the home sports a massive, screened in deck, creating endless opportunities for summer memories. Full basement with concrete floors and plenty of storage space. House has received many upgrades in recent years. All rooms heated by oil along with wood and heat pump ? plenty of options! Do not miss the opportunity to view this unique find in an excellent area. Outside you will find a one-car garage, two large sheds and a firepit which makes a great entertaining spot. 120 Ponds Road is located on 1.18 acres, an additional 8.06 acres of cleared land can be purchased along with this gorgeous home. All measurements are approximate. (id:57557)
5120 Pineridge Drive
Milton, Ontario
Spacious 4-bedroom family home on rare cul-de-sac street with 2 acres of private rural living. With easy access to GO Train (Acton GO), Georgetown, Milton, Guelph, and the 401, this is a rare opportunity to enjoy the splendour of country living on a safe and comfortable side street. With four generous bedrooms, primary with en-suite, recently renovated kitchen with granite counters, premium appliances, island and large pantry, open plan living with eat in kitchen and den plus two additional reception rooms configured in your choice between Living Room, large Dining Room, or Office. Large two car garage, with side wing entrance leading to a charming laundry room, mud room area, and 2 piece bathroom ideal for containing the busyness of family life. Fully furnished basement with so much space, 1503sqft to create zones for a cozy den by the wood stove, large screen TV movie area, play area, games area, and exercise area. Plus generous utility and storage rooms. Outside living offers exceptional privacy, established perennial gardens, a large flag stone back deck with fire pit, newly installed (2023) 10 X 14 shed, and the pièce de resistance a fully insulated, hydro powered, on concrete foundation bunkie to configure as you please - art studio, separate 1st or 2nd home office, she-shed, man-cave, or kids retreat. With hard wood floor through the main and upper levels and oozing natural beauty at each window and gardenscape, don't pass up this opportunity to enjoy the peace and tranquility of country living within a 20 minutes drive of three major towns. (id:57557)
9 Nokomis Beach Rd
Sault Ste. Marie, Ontario
If you have been wanting that perfect waterfront place to call home but you are not willing to sacrifice on privacy, then this is the one for you! This spectacular 2 storey home overlooking Lake Superior offers the most breathtaking sunsets in all seasons. This property has the best of both worlds, nestled on 2.3 acres of tranquility, surrounded by mature trees and home to abundant grape vines. Enjoy both levels of sandy beachfront made possible by double shoreline protection and retaining wall systems. All of this just a quick 20 minute drive to all city amenities. This home features 3.5 bathrooms, 5 bedrooms and an office with many rooms offering that un-replicable Lake Superior view. You will find everything you need on the main level, including laundry and a spacious kitchen with a generous sized island, complete with Granite countertops and ample workspace. Revel in the privacy of the master suite, being the only bedroom on the main floor, deep walk-through closet and ensuite with custom tiled walk-in shower. The beautiful 3 season sunroom is just off of the kitchen, set up with runs for radiant in-floor heating system should you desire it in the future. This is the perfect space for hot tub relaxation, entertaining and dining with guests. Outside you will find the extremely spacious detached garage has a world of possibility all on it’s own. The upper level is framed, wired, insulated and drywalled with potential for a separate 1 bedroom unit. Whether it is designated for a man cave, your in-laws, your children as they age, or additional income potential, that is up to you to decide! The privacy that this location offers must be seen to be appreciated, book your viewing today. (id:57557)
714 Autumn Willow Drive
Waterloo, Ontario
Move in Ready Home!!! The Summerpeak Model - 2,412sqft, with double car garage. This 4 bed, 2.5 bath Net Zero Ready contemporary style home features bedroom level laundry, taller ceilings in the walkout basement, insulation underneath the basement slab, dual fuel furnace, air source heat pump and ERV system and a more energy efficient home! Plus, carpet free main and second floor, upgraded ceramic flooring in all entryways, bathrooms and laundry room as well as quartz countertops throughout the home, plus so much more! Activa single detached homes come standard with 9ft ceilings on the main floor, principal bedroom luxury ensuite with glass shower door, 3-piece rough-in for future bath in basement, larger basement windows (55x30), brick to the main floor, siding to bedroom level, triple pane windows and much more. (id:57557)
1 9 Moss St
Victoria, British Columbia
Ocean Views in the Heart of Fairfield! This charming jewel box offers breathtaking views of Clover Point, the Salish Sea, and the Olympic Mountains. Perfectly situated just steps from scenic Dallas Road off-leash walkway, Beacon Hill Park, and lively Cook Street Village. Thoughtfully updated with bespoke finishes, the home features custom and surprisingly efficient storage solutions, new automatic Hunter Douglas blinds and bedroom ceiling fan. Cozy up by the gas fireplace, enjoy the comfort of heated bathroom floors, and take in the stunning garden and ocean views from your generous south-facing patio. Modern conveniences abound, including a hideaway TV cabinet, gas range, high-end appliances, on-demand hot water, and a cleverly designed pull-out dining table tucked beneath the kitchen island. Garden enthusiasts will appreciate dedicated garden spaces for herbs and flowers. Pet-friendly and complete with a storage shed, this home is a rare find in one of Victoria’s most desirable neighbourhoods. Offered for $11K below assessed! Don't miss the video and virtual tour! (id:57557)
38812 Vienna Street
Varna, Ontario
Three bedroom bungalow with self contained 2 bedroom in-law setup. Main floor offers large eat in kitchen with island and walk out to covered deck and private yard. Large foyer overlooking living room with cathedral ceiling and electric fireplace. Master bedroom with ensuite and walk in closet. Basement consists of 2 large bedrooms, large eat in kitchen, its own laundry facilities, its own private entrance plus much more. (id:57557)
8744 Highway 60 Highway
North Algona Wilberforce, Ontario
Welcome to this exceptional General Commercial property featuring a charming log home and expansive greenhouse. This unique combination of residential and commercial space offers a multitude of opportunities for both personal enjoyment and business ventures. Nestled in a prime location, this property showcases the perfect blend of rustic living and entrepreneurial potential. The log home boasts classic log cabin architecture, featuring sturdy log walls, exposed wooden beams, and spacious porches, all creating a cozy and welcoming ambiance. The zoning opens up many possibilities such as a garden center, motel, retail store, eating establishment, or even the potential to transform it into an iconic destination brewery! Currently, the property operates as a successful Airbnb, which could be continued or expanded upon. The surrounding area is a vibrant and growing community, providing a steady customer base for any business. (id:57557)
455 Springfield Lake Road
Middle Sackville, Nova Scotia
Welcome home to 455 Springfield Lake Road in the sought-after Springfield Lake subdivision! This full sized split entry is located in Middle Sackville and shows its pride of ownership as soon as you walk through the front door. This home has been very well-maintained and updated and features 4-bedrooms, 2-bathrooms with 2,146 sq. ft. of total living space! This 23 year old home features a bright functional layout, generous living areas, and plenty of natural light throughout. The spacious corner lot includes a privacy-fenced backyard and a 12x24 heated attached garage! Enjoy year round lake views, deeded access to Springfield Lake, a family park just adjacent, and a community rec centre within walking distance! You don't want to miss out on this family-friendly location just minutes from amenities. 455 Springfield Lake Road offers a perfect combination of comfort, space, and lifestyle. (id:57557)
1168 Iron Ridge Avenue
Crossfield, Alberta
Experience the allure and sophistication of this designer-built bungalow by Alliston Homes, nestled in the peaceful community of Iron Landing, Crossfield. This stunning pre-construction home offers over 2,100 square feet, with 1,278 square feet on the main floor and 889 square feet in the fully developed basement. Boasting 9-foot ceilings on both levels, this home exudes spaciousness and elegance throughout. Enjoy the outdoors with a large backyard deck, perfect for entertaining or relaxing on sunny days. Double car garage with extension for safe storage of all your vehicles.The open-concept main floor is designed for modern living, featuring a sleek kitchen with a generous island, beautiful quartz countertops, Whirlpool stainless-steel appliances with chimney hood fan, and durable shaker cabinetry. The bright living room, complete with a contemporary electrical fireplace, creates a welcoming atmosphere. Throughout the home, high-quality vinyl plank flooring, triple-pane windows, knockdown ceilings, railing, and HRV system are all included in this brand-new floorplan. The primary suite is a private sanctuary, offering a luxurious 5-piece ensuite and a big walk-in closet. A second bedroom provides plenty of space for family or guests, with access to a full 3-piece bathroom and a convenient laundry room.The railing staircase that leads to the lower level adds even more living space, including a third and forth bedroom with ample closet space, media area, 3-piece bathroom and a mechanical room for storage of all your personal items.Situated in Iron Landing this home is just minutes from parks, playgrounds, shopping, dining, and top-rated schools like Crossfield Elementary and W.G. Murdoch School. Enjoy nearby attractions like Veterans Peace Park or the Crossfield Farmers Market. Offering the perfect balance of small-town charm and modern convenience, this home is located just 10 minutes from Airdrie, 25 minutes from Calgary, and easily accessible via Highway 2. Exp ected to be completed in Spring 2025, this bungalow showcases value, functionality, and expert craftsmanship we put in every home. (id:57557)
310 83 Kearney Lake Road
Halifax, Nova Scotia
Two Bedroom condo in convenient Cambria Park !! This south facing unit offers great light with large living room and bedroom windows plus a spacious outdoor balcony for summertime enjoyment. In Suite laundry, neutral paint tones, updated flooring bath and kitchen make this unit ready for a new owner. A great location with easy access to shopping, restaurants, Keshen Goodman library, Canada Games Center and #102 Highway. Residents of Cambria Park enjoy exclusive use of the private outdoor pool, onsite tennis, basketball and children's play structure. (id:57557)
3316 Line 4 N
Oro-Medonte, Ontario
Top 5 Reasons You Will Love This Home: 1) Horseshoe Valley's newest modern chalet delivering a stunning retreat where contemporary designmeets nature, nestled on the hills, offering breathtaking western views that will leave you in awe 2) Custom-built 4,118 square foot chaletboasting soaring ceilings, floor-to-ceiling windows, and multiple balconies, framing unparalleled panoramic views of the valley 3) Open-conceptmain level designed for both relaxation and entertainment, featuring a spacious gourmet kitchen with a breakfast bar, a double-sided fireplace,and an inviting atmosphere perfect for hosting 4) Luxurious primary suite hosting a private retreat with its own fireplace, private balcony, andspa-like ensuite, complete with double sinks, a freestanding tub, a walk-in shower, and an expansive walk-in closet 5) Experience the best ofHorseshoe Valley, where outdoor adventure meets resort living, with mountain biking, skiing, golf, treetop trekking, beach volleyball, ATVing,snowmobiling, and the brand-new Vetta Spa. 2,978 above grade sq.ft. plus a finished basement. Visit our website for more detailed information.*Please note some images have been virtually staged to show the potential of the home. (id:57557)
214 2 Road S
Mapleton, Ontario
Take in awe inspiring sunsets from the firepit sitting in your Muskoka chairs on the stunning flagstone patio. A beautiful armor stone wall accents the shoreline for the full width of the lot. As you move up from the water there is a large wrap-around deck with expansive views of the lake. Inside, the views don't cease to amaze through the two large sliding glass patio doors facing the waterfront from the living room and dining room. Vaulted ceilings add to the airy and spacious feel. An open concept kitchen and dining room is perfect for entertaining guests. New living room furniture, bedding and lamps are included. Three large bedrooms and a large three-piece bathroom with walk-in shower and granite countertop vanity finish off the space perfectly. A newly installed multi-head heat pump ensures comfortable and efficient heating in all seasons and cooling on warm summer days at the lake with the added backup of baseboard heating throughout. Peace of mind is offered by a brand new well pump installed in 2023. Plumbing supply lines have also been winterized for worry free use all year long. Built on large concrete piers and spray-foam insulated floors ensure durability and energy efficiency. Eavestrough gutter guards make for a low maintenance exterior. Gather with friends and family at the lake to enjoy BBQs and lakeside bonfires. The huge floating dock is great for swimming and tying up your boat or jet ski with ample room for seating. Situated on the Drayton arm of Conestogo Lake means you are located close to town for easy access to groceries, restaurants and stores.Located on leased land managed by the Grand River Conservation Authority (GRCA), this property offers convenient access to all the recreation Conestogo Lake has to offer, including boating, camping, and more. (id:57557)
141 Lockhaven Private
Ottawa, Ontario
Situated in the family-oriented community of Stonebridge, this executive townhome enjoys a wonderful location that is within close proximity to parks, shopping, recreation and the Stonebridge Trail. The kitchen boasts a peninsula breakfast bar for morning breakfasts with the kids. This 3 bathroom, 3 bedroom home has an open concept living area with two dining areas, gas fireplace and contemporary finishes. This sun filled space is perfect for raising a family on a quiet street. A four piece ensuite with large closet and 3 piece main bathroom compliment this living space. Recently painted with new carpet this home has been meticulously maintained and is move in ready. Association fee $87 / month. (id:57557)


