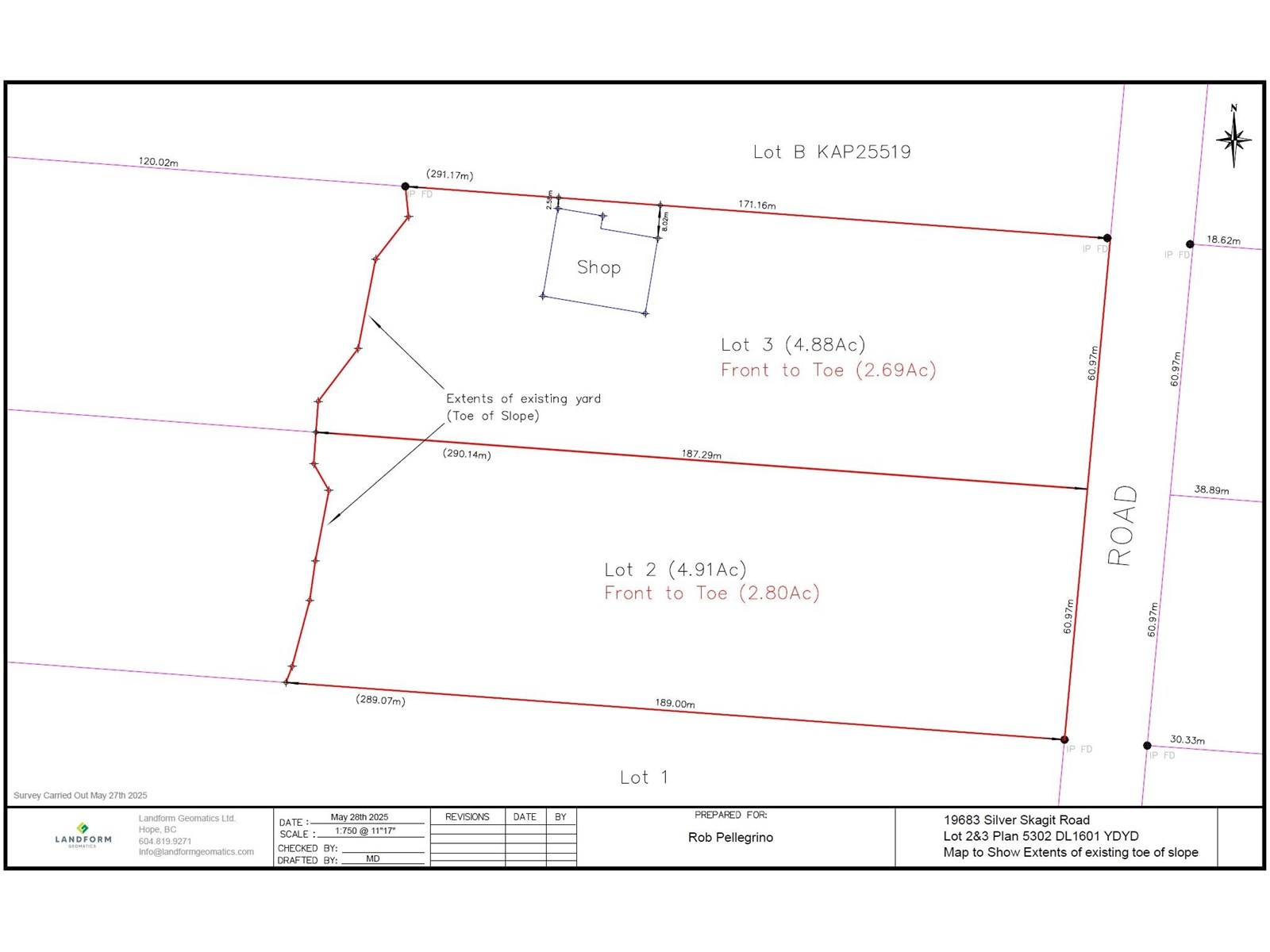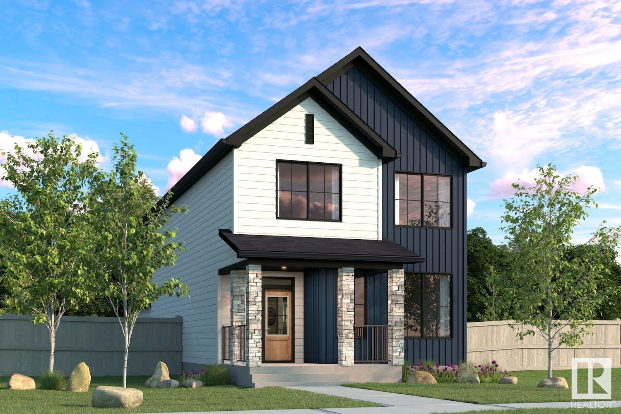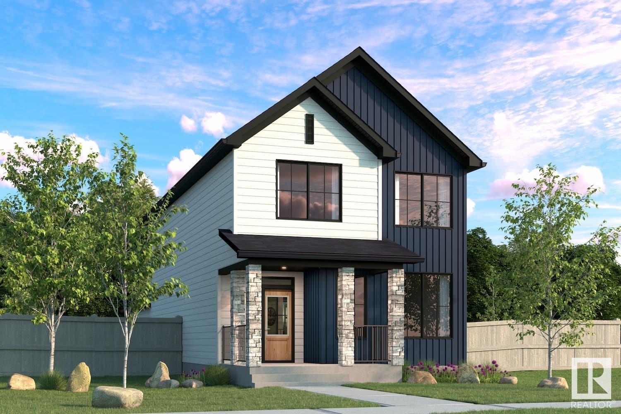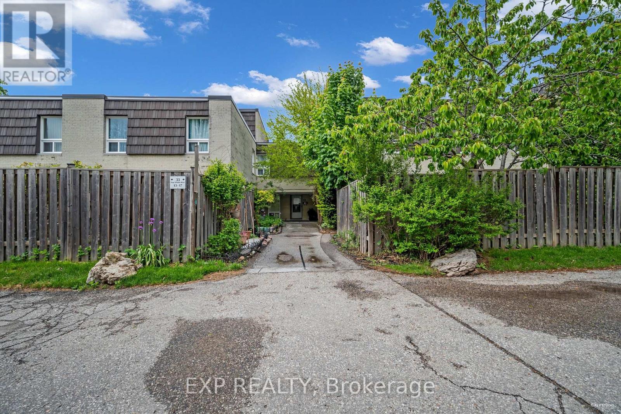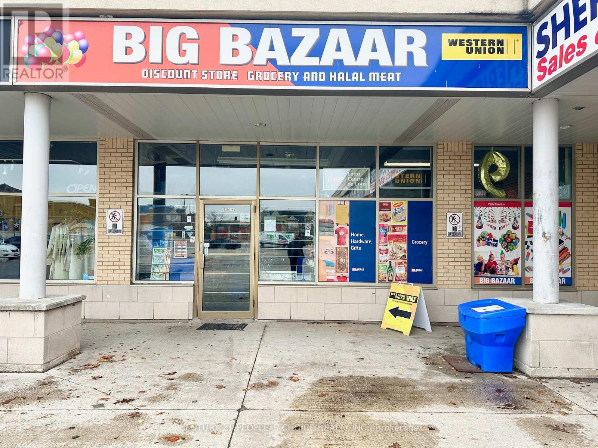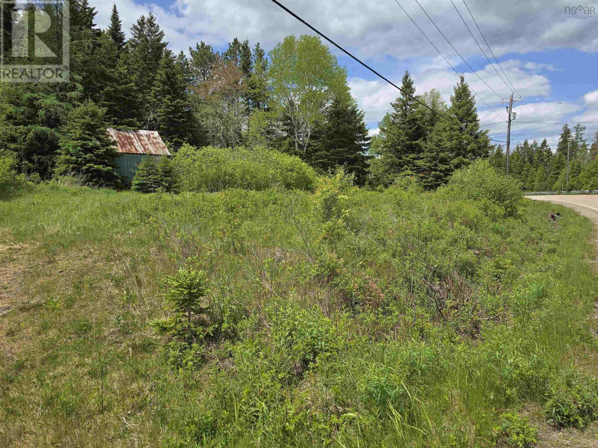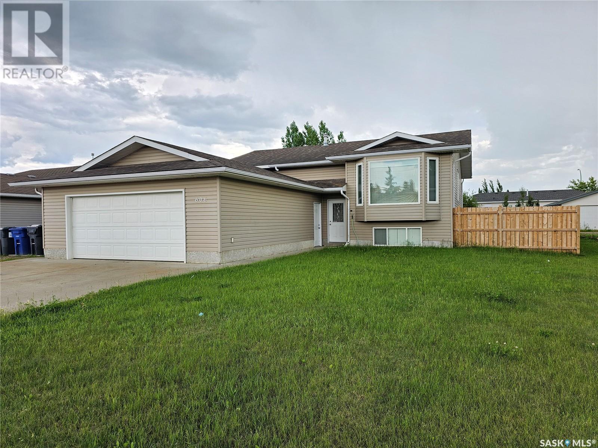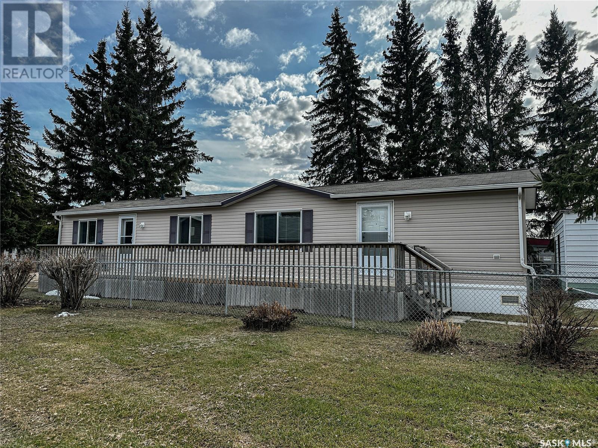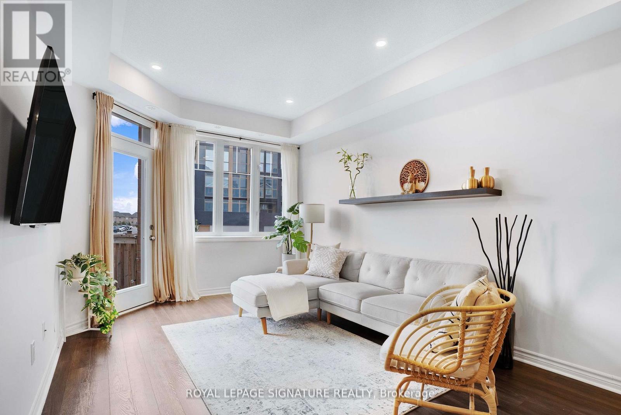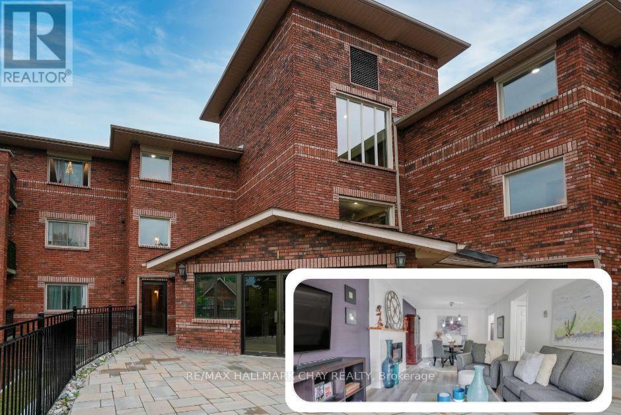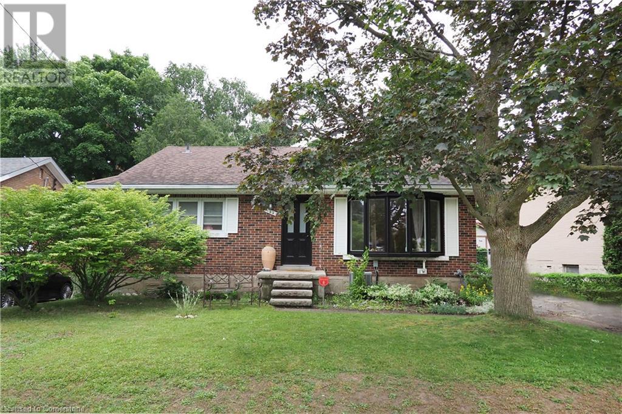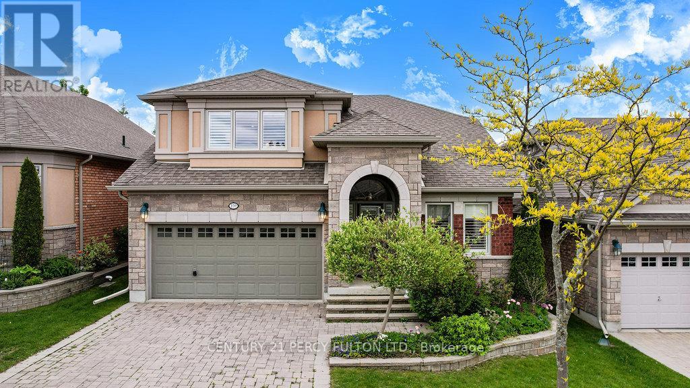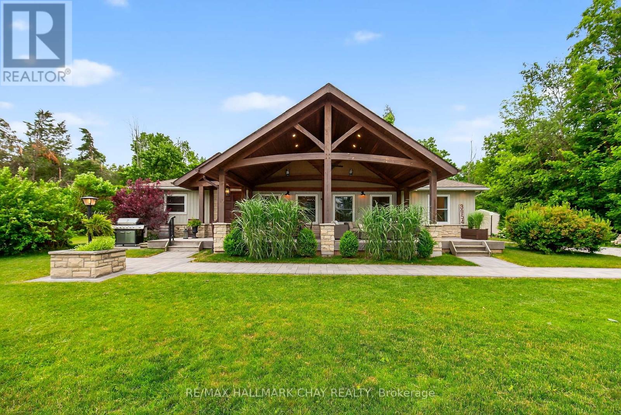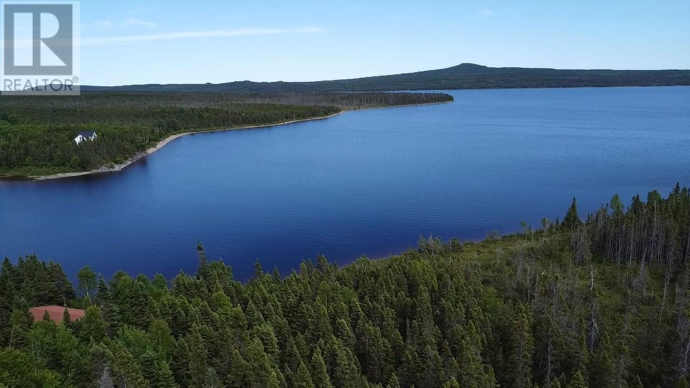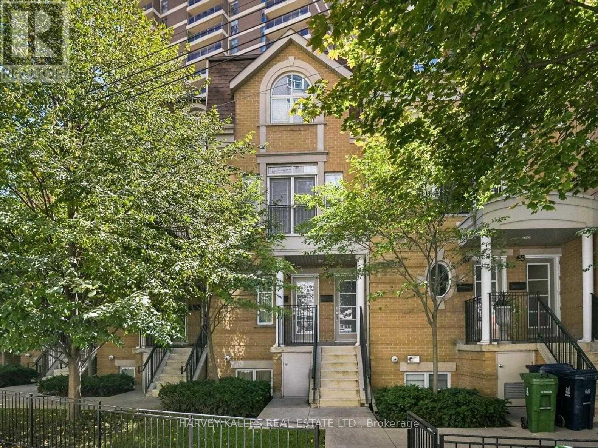18 Wakil Drive
St. Catharines, Ontario
Beautifully renovated open concept 5-bedroom 3-bathroom bungalow with 2 separate basement units! On the main floor of this classic updated Glenridge home you will find three healthy size bedrooms, a four-piece bathroom, as well as a charming kitchen, dining, and living room space. The fully finished basement can be used as more general living space but also has great potential for a double in-law suite as well with two additional full bathrooms, a second kitchen, rough-in for a third kitchen, as well as a mutually shared laundry space for all three units. Along with the interior stairs there is also an exterior stairwell through the backyard the leads to the separate entrance for each of the two additional two units. Located just down the escarpment from Brock University and within walking distance or a short drive to parks, schools, shopping, and all necessities this is a great opportunity for a variety of buyers. (id:57557)
18 Wakil Drive
St. Catharines, Ontario
Beautifully renovated open concept 5-bedroom 3-bathroom bungalow with 2 separate basement units! On the main floor of this classic updated Glenridge home you will find three healthy size bedrooms, a four-piece bathroom, as well as a charming kitchen, dining, and living room space. The fully finished basement can be used as more general living space but also has great potential for a double in-law suite as well with two additional full bathrooms, a second kitchen, rough-in for a third kitchen, as well as a mutually shared laundry space for all three units. Along with the interior stairs there is also an exterior stairwell through the backyard the leads to the separate entrance for each of the two additional two units. Located just down the escarpment from Brock University and within walking distance or a short drive to parks, schools, shopping, and all necessities this is a great opportunity for a variety of buyers. (id:57557)
407 - 575 Conklin Road
Brantford, Ontario
Never lived in and brand new 1 bedroom + study in the Upscale Ambrose Condos is more than a home its a thoughtfully crafted living experience that blends urban sophistication with suburban tranquility. The open concept layout combines functional living with refined design offering versatile space that adapts to relaxation, productivity, and entertaining. The lofty 9 foot ceilings and floor to ceiling windows flood the space with natural light, offering panoramic views of West Brant and the tranquil greenery. The kitchen is a focal point of style and efficiency and comes with quartz countertops. spacious centre island, tailored cabinetry and stainless steel energy efficient appliances. The convenience of walking to the parking space and having the private storage locker on the same floor as the unit is exceptional. Residents get free Internet in addition to enjoying a wide variety of premium amenities, including 24/7 concierge service, indoor fitness facility with yoga studio, movie area, party room, rooftop oasis with BBQ facilities, bike storage, EV charging stations and connectivity lounge. Situated with easy access to major highways, top-rated schools, Wayne Gretzky Sports Centre and the scenic Grand River trails and parklands, this condo offers it all. With elegant interiors, intelligent layout, resort-like amenities, and access to vibrant city and natural life, it represents the epitome of modern Brantford living. (id:57557)
38 Lydia Lane
Brant, Ontario
Welcome home to 38 Lydia Lane, Paris. Commuters enjoy a short 1-2 min drive to highway 403 and just a few minutes to all major amenities find this conveniently located family home! Built in 2021, this Losani home named the Woodside model has 4 true bedrooms on the second level, but what is currently being used as a nursery is the 5th bedroom (open to the primary bedroom) could also become a great den/ office attached to the primary bedroom, or a larger walk-in closet with a window. This bright and spacious floorplan is great for a family, with up to 5 beds and 2.5 baths. The heart of the home has a chef-inspired kitchen, beautifully extended with extra cabinetry, sleek quartz countertops, and equipped with premium GE Café appliancesperfect for families who love to bake, cook and entertain. The main level showcases engineered hardwood flooring and leads to a fully fenced backyard, ideal for children and pets. Upstairs, you'll find generously sized bedrooms, two full bathroom including a luxurious ensuite in the primary suite. You'll love this functional, family-friendly layout, this home is move-in readyjust unpack and start enjoying everything it has to offer! (id:57557)
404 Alexandria Drive
Cobourg, Ontario
This 3-Bedroom home is on a quiet, family-friendly, dead-end street, yet close to all of Cobourg's amenities. Located within steps of the Cobourg Community Center and generous green spaces, it's the perfect starter home or investment opportunity! Bright windows, neutral decor, and a large kitchen provide an inviting atmosphere for the family, while the spacious living room offers a place to gather and unwind. Upstairs you'll find two large bedrooms with big closets, a smaller bedroom or office, a 4-piece bathroom, plus bonus additional storage in a finished attic space. Numerous updates throughout, including: back deck (2025), furnace and A/C (2023), fridge and stove (2021), roof (2020), and much more. A generous and fully fenced backyard with a garden shed backs onto mature trees with no neighbours behind. Enjoy beautiful perennial gardens with blooms from April to October. This home is move-in ready and a beauty to see. (id:57557)
22 William Street
Havelock-Belmont-Methuen, Ontario
Welcome to 22 William Street - A Charming Family Home! This beautifully maintained 3+1 bedroom, 1+1-bath raised bungalow offers comfort, functionality, and flexibility in a sought-after family-friendly neighbourhood. The main floor features three generously sized bedrooms, a full 4-piece bathroom, a cozy living room with an electric fireplace, and a bright kitchen/dining area that opens onto a raised deck perfect for morning coffee or evening barbecues overlooking the partially fenced backyard. Downstairs, you'll find a spacious recreation room, a fourth bedroom ideal for guests or a home office, and a convenient kitchenette/wet bar offering great in-law potential. A 3-piece bathroom, laundry area, and utility room complete the lower level. Located within walking distance to schools, parks, shops, and more, this home truly has it all. Recent Updates: New vinyl siding (2023) Don't miss your opportunity to own this move-in-ready gem. Book your private tour today and see everything 22 William Street has to offer! (id:57557)
19683 Silver Skagit Road, Hope
Hope, British Columbia
Rare I2 Light industrial zoning just off of Trans canada highway exit 168 in Hope BC. Property sold in conjunction with 19652 Silver Skagit Road. Total Price offered for both parcels is $5,700,000 and 5.49 flat acres. Invest in the future , Invest in Hope. The junction to everywhere- 60 minutes to border crossing,90 minutes to Vancouver, 2 hours to Kelowna, 2 Hours to Kamloops. * PREC - Personal Real Estate Corporation (id:57557)
19652 Silver Skagit Road, Hope
Hope, British Columbia
Rare I2 Light industrial zoning just off of Trans Canada highway exit 168 in Hope BC. Property sold in conjunction with 19683 Silver Skagit Road. Total Price offered for both parcels is $5,700,000 and 5.49 flat acres. Invest in the future , Invest in Hope. The junction to everywhere- 60 minutes to border crossing,90 minutes to Vancouver, 2 hours to Kelowna, 2 Hours to Kamloops. * PREC - Personal Real Estate Corporation (id:57557)
719 Lakeside Dr
Rural Parkland County, Alberta
Just 10 min from Stony Plain/30 min from Edmonton, this amazing development opportunity features a massive .6 acre lot, in the charming Village of Spring Lake, only steps from the lake. Looking to buy a lot now but build later? This property is fully serviced with a newly installed cistern & holding tank as well as 100 amp service & natural gas. Enjoy the lake at your cottage while you plan for your future build! Property includes a cozy cabin with a vintage wood stove, kitchen nook, 2 pc bath (plumbed to add a sink!). Bunkhouse included. Spring Lake is perfect for those seeking the serenity of lake life, close to town and offers walking trails, paddle boarding, swimming, kayaking, and fishing/ice fishing in the trout-stocked lake. S.L also offers multiple playgrounds, a riding arena, a private camp ground where your guests can rent a spot, and family events throughout the year, such as the fall festival, drive in movie night, and santa visting! Don't miss out one one of the largest lots in the village! (id:57557)
17506 5a St Ne
Edmonton, Alberta
Welcome to the all new Nolan built by the award-winning builder Pacesetter homes and is located in the heart of North East Edmonton's newest communities of Marquis. Marquis is located just steps from the river valley . The Nolan model is 1955 square feet and has a stunning floorplan with plenty of open space. Three bedrooms and two-and-a-half bathrooms are laid out to maximize functionality, making way for a spacious bonus room area, upstairs laundry, and an open to above staircase. The kitchen has an L-shaped design that includes a large island which is next to a sizeable nook and great room with a main floor Den /flex room. Close to all amenities and easy access to the Anthony Henday and Manning Drive. This home also ha a side separate entrance and two large windows perfect for a future income suite. This home also comes with a rear double attached garage with back alley acces *** Home is under construction and will be complete by December of this year**** (id:57557)
17510 5a St Ne
Edmonton, Alberta
Welcome to the all new Nolan built by the award-winning builder Pacesetter homes and is located in the heart of North East Edmonton's newest communities of Marquis. Marquis is located just steps from the river valley . The Nolan model is 1955 square feet and has a stunning floorplan with plenty of open space. Three bedrooms and two-and-a-half bathrooms are laid out to maximize functionality, making way for a spacious bonus room area, upstairs laundry, and an open to above staircase. The kitchen has an L-shaped design that includes a large island which is next to a sizeable nook and great room with a main floor Den /flex room. Close to all amenities and easy access to the Anthony Henday and Manning Drive. This home also ha a side separate entrance and two large windows perfect for a future income suite. This home also comes with a rear double attached garage with back alley acces *** Home is under construction and will be complete by December of this year**** (id:57557)
10804 41 Av Nw
Edmonton, Alberta
Welcome to your dream home nestled in the heart of family-friendly Rideau Park! This move-in ready 4-level-split offers the epitome of comfort and convenience. Boasting updated kitchen and bathrooms, along with the luxury of air conditioning, this home invites you to relax and unwind. With a main floor bedroom that could easily transition into a home office, three additional bedrooms, convenient main floor laundry, a spacious living room and a cozy family room complete with a fireplace, this home effortlessly combines practicality with warmth, making it an ideal haven for family living. Enjoy the convenience of living within walking distance to schools of all levels and easy access to Whitemud, Calgary Trail, LRT station, Southgate Mall and many parks. Recent upgrades include shingles, garage door and main floor lighting. Don't miss out on this perfect blend of comfort, convenience and community! (id:57557)
201 - 737 Deveron Crescent
London South, Ontario
Beautiful spacious two bedroom unit with modern updates, granite counter tops and gas fireplace. Included is Fridge, Stove, Dishwasher, Washer, Dryer and Hot Water Heater. This is a quiet building that is very well maintained, and located close to shopping, library, trails, Victoria Hospital and easy access to the 401. (id:57557)
1206 - 310 Burnhamthorpe Road W
Mississauga, Ontario
Welcome to this Prestigious Residence in the Elegant Tridel-Built Grand Ovation! Fully Furnished Rental Move-in Ready! Step into this rarely offered, stunning 3-bedroom corner unit, boasting one of the largest and most practical layouts in the building. Enjoy a mesmerizing, unobstructed million-dollar view of the lake and city skyline from the comfort of your home. This bright, upgraded unit features a spacious, separate kitchen with a dine-in area, complete with granite countertops, renovated cabinetry, and stainless steel appliances. Enhanced with modern light fixtures and pot lights, the home is both stylish and functional. (id:57557)
57 - 651 Farmstead Drive
Milton, Ontario
This beautifully maintained corner-lot townhouse is nestled in Miltons prestigious Willmott community and offers an exceptional blend of comfort, style, and convenience. Featuring three spacious bedrooms and three well-appointed washrooms, this two-storey end-unit home boasts a fenced backyard that opens to a lush common field an ideal space for children to play. Inside, the home is filled with natural light through California shutters and highlighted by soaring 9-foot ceilings and elegant hardwood floors. The open-concept layout seamlessly connects to a modern upgraded kitchen adorned with granite countertops, a glass backsplash, and stainless-steel appliances. A walk-out from the main level leads to a peaceful rear yard, while interior access to the garage enhances daily convenience. The master suite is a luxurious retreat with double closets fitted with custom organizers and a spa-inspired ensuite featuring double sinks, a glass shower, and a relaxing soaker tub. Pot lights throughout add a refined ambiance. A wooden staircase leads to three generously sized bedrooms, master with access to full five-piece bathroom, and a large upstairs laundry room offering plenty of storage. Ideally located within walking distance to Catholic, public, and French immersion schools, high schools, the Milton Sports Centre, hospital, clinics, plaza, and public transit, this home perfectly balances thoughtful upgrades with modern family living. Easy access to HWYs,401,403,407. (id:57557)
14 - 33 Four Winds Drive
Toronto, Ontario
Large and well-maintained 4-bedroom townhouse offering over 1,500 sqft. of living space. Prime location just a 5 minutes walk to York University, Finch West Subway Station, and the upcoming LRT. Bright and functional layout with walkout from the living room to a private backyard. Finished basement with upgraded kitchen and bathroom. Basement bedroom has a window for natural light. Maintenance fees include: Furnace, Central Air Conditioning, Cable, and Internet offering excellent value and convenience. Ideal for families, students, or investors looking for a great opportunity in a rapidly growing area. (id:57557)
3507 - 4065 Confederation Parkway
Mississauga, Ontario
City Ceter Condo Unit Is Ready For Your Enjoy! Only 4 years new , Clean and well keeping. High Level Outlook The Amazing East City View.Large Baloney. 9' Celling. Modem Kitchen With An Oversized Island. Sq1 Location Close To Everything. Cross Street Is Central Library And Ymca. Walk To Sq1 Shopping Center,Bus And Go Station. One P1 Parking Lot Near By The Elevator, One Locker In Level 3.Building Offers Amazing Facilities (id:57557)
1002 - 65 Southport Street
Toronto, Ontario
Welcome to this beautiful two-bedroom condo located in the highly desirable High Park-Swansea neighbourhood. Bright and spacious living and dining area that leads to a stunning southwest-facing balcony with breathtaking views of the lake and surrounding nature filling the home with natural light from sunrise to sunset.The kitchen and bathrooms have been tastefully renovated, while two new energy-efficient air conditioning units, installed just two years ago, provide reliable year-round comfort. The unit includes two large bedrooms, a stylishly updated 3-piece bathroom, and a spacious laundry room conveniently connected to the kitchen, complete with full-size washer and dryer and plenty of additional storage. Locker and 1 underground parking are also included. Meticulously maintained and move-in ready, this home is perfect for first-time buyers, young families, or those looking to downsize without compromising on space or location. Maintenance fees include all utilities, cable, and internet, adding to the ease of living. Residents enjoy a full suite of amenities including an indoor swimming pool, sauna, fully equipped fitness centre, tennis courts, billiards room and party space. Surrounded by natural beauty and just moments from the Humber River trails, Grenadier Pond, Lake Ontario, and High Park, this location offers the best of both nature and city living. A rare opportunity to own a stylish and spacious condo in one of Toronto's most sought-after communities - this west-end gem truly has it all. (id:57557)
Unit #2 - 12 Gibson Avenue
Toronto, Ontario
Nestled in a tranquil north Etobicoke neighbourhood, this bright and spacious rental opportunity offers two very generous sized bedrooms, one large 3 PC bathroom. This newly renovated unit comes equipped with a modern kitchen with sleek finishes, brand new stainless steel appliances, in-suite laundry. The unit features modern laminate flooring throughout and an open concept kitchen with a dining area featuring large skylight for lots of natural light. Step out to your private terrace - perfect for relaxation. The property is close to all amenities including public transit, Costco, Walmart, Food Basics, Shoppers Drug Mart, and schools is minutes away from the highways 400/401. (id:57557)
1616 Brasswood Road
Mississauga, Ontario
Discover this immaculate, custom-built masterpiece nestled in the prestigious Lorne Park community of Mississauga now available for lease . Completed in 2022, this luxurious custom built 5-bedroom, 7-bathroom showpiece offers modern elegance and family-friendly design, from the grand, light-filled foyer to the expansive open-concept main floor where sleek hardwood flows seamlessly into a chef-caliber kitchen featuring high-gloss cabinetry, quartz countertops, and top-of-the-line built-in appliances. Beautifully appointed designer finishes and oversized windows bathe every room in natural light. The eloquent Primary bedroom offers a Spa inspired en-suite with heated floors walk-in closet with custom cabinetry . The basement is complete with a Recreational area , Bar , Gym, Bedroom and a Full Bath adds extra living space .Enjoy a fully fenced, professionally landscaped backyard oasis with a stone patio, Heated salt water Pool, perfect for summer BBQs or serene family evenings. Situated on a quiet, tree-lined street in Lorne Park, families will appreciate close proximity to top-rated schools ( Lorne Park Elementary, Lorne Park High School, White Oaks Montessori), leafy walking trails, and playgrounds, . Daily conveniences are steps away - boutiques and cafés at grocery stores, banks, and transit hubs including easy access to the GO station for seamless commutes. Recreational favorites like the Aquatic Centre, tennis and basketball courts, and golf courses are just minutes away, ensuring ample opportunities for active family lifestyles. Luxury lighting, smart-home wiring, air-conditioning, attached double garage, and spacious mudroom make life both stylish and functional. This is a rare lease opportunity to reside in a contemporary, custom home in one of Mississauga's most coveted neighborhoods. Perfect for families seeking upscale, rental living that blends style, convenience, space, and community. (id:57557)
120,121 - 5602 Tenth Line W
Mississauga, Ontario
Excellent opportunity to Own Established & Profitable Unique concept Dollar Plus, Discount / Variety & Grocery Store located in a Busy Plaza with Great Exposure & Heavy foot Traffic. Neighboring with Tim Hortons, TD, Pizza Pizza, Shoppers and many more National Brands. Higher Gross Sale on average $750K Yearly with the Net Profit on average $170K + Owners Salaries of $84K. 2 larger units with Total 4312 Sq. Ft. Lower rent of $11,982 including TMI & HST With the lease term ending August 2028 with option to renew. Lotto, Western Union, Dollar + & Discount Items, Gifts, Apparels & Pak/Ind/Arab/English Groceries. Inventory isn't included in the selling price and will be added on the cost price. Absolutely Turnkey Business, Won't last, Just View & Buy!! **EXTRAS** Financial Info, List Of Chattels/Fixtures Available For Serious Buyers with CA. Full Training Will Be Provided. (id:57557)
71 Kinlea Link Nw
Calgary, Alberta
Welcome to this beautifully maintained and upgraded home in the sought after NW Community of Kincora! Found on a quiet and private road with access to green space and park trails this home offers the perfect blend of comfort, convenience, and serene living in one of the premiere locations. This homes unique and incredible layout offers 4 Upper Level Bedrooms + Open Bonus Room , 2 Living Rooms + Dedicated Home Office (possible 5th bedroom) on the main floor, and a full 1 Bedroom Walk-Up Basement Illegal Suite! This home provides a fully modernized and redesigned finishing level that was thoughtfully and meticulously upgraded. Upgrades include: full laminate flooring across the entire main and upper levels for a seamless transition across levels, dual sinks with quartz counter tops and full tile in the primary ensuite, upgraded lighting across the main floor, chimney hood fan addition in the kitchen with upgraded tile work throughout, open railing across main and upper level for an open and airy feel throughout, upgraded iron railing on the extended back deck along with fully replaced and upgraded exterior replacement of the vinyl siding and roof (including Class 4 Shingle upgrade).With comfort in mind this homes main living space offers a cozy breakfast nook overlooking the backyard, an open and upgraded kitchen providing quartz counter tops, upgraded tile work, revitalized and custom full height painted kitchen cabinets, and corner gas fireplace trying the main floor entertaining space fully together.This homes flexibility on design is incredible and offers multiple configurations and uses. 4 Bedrooms, 2 Living Rooms, a Bonus Room + Main Floor Den make this home an incredibly open plan providing comfort and range of lifestyle. The fully completed Illegal Suite offers great value with over 750 Square Feet of living space with full separate entrance walk-up entrance, separate laundry, a large 1 bedroom design plan, corner kitchen, and open/spacious recreational living room. The basement was fully completed through the builder and the Illegal Suite pre-dates 2018!! Within the community enjoy access to walking trails, soccer fields/playgrounds, ease of access to nearby shopping centres in Sage Hill Plaza, Creekside Shopping Center, and Beacon Hill, and access to close school systems and transit routes. This home offers everything - space, quality, layout and a great location within Kincora. Book your showing today and come find out what makes Kincora NW Calgary a beautiful place to call home! (id:57557)
17987 Highway 316
Country Harbour, Nova Scotia
1.5 Acres Country Harbour Cross Roads, NS Discover the potential of this property tucked in the quiet community of Country Harbour Cross Roads. With two driveways and a dug well already in place, it's an ideal spot to build your year-round home or seasonal retreat. Property Highlights: 1.5 acres of land Dug well already installed Two driveway entrances No septic currently in place Prime Location: 5 minutes to General Store with NSLC 10 minutes to Salsman Provincial Park & Country Harbour Marina 30 minutes to Antigonish for shopping, dining & services Escape the city and enjoy a relaxed coastal lifestyle. This affordable lot is ready when you are! Reference MLS # 202514438 is a complete turnkey facsimile on this lot. (id:57557)
9605 East Bay Highway
Irishvale, Nova Scotia
WoW! Summer retreat overlooking the great Bras d'or Lakes. This 2021 Kingston Park Model RV is well equipped with patio doors to the 32' deck overlooking the lake on opposite side of the road, duel air conditioners, laundry hook-ups, full size awning, king size bedroom plus loft, propane stove-top, 3-Pc bath, sky lite, along with 2 storage sheds for lawn equipment or working in. All this on a cleared half acre of land. If you are looking for a private quiet retreat, this could be it. Wonderful public beach for swimming. (IT HAS TWO ROOMS THAT PUSH OUT) (id:57557)
2519 Cardinal Crescent
North Battleford, Saskatchewan
Welcome to 2519 Cardinal Crescent, a beautifully maintained family home located in the highly desirable Killdeer Park neighborhood. This timeless property stands out with its full brick exterior and exceptional curb appeal, surrounded by a meticulously landscaped yard that reflects the care and pride of its original owners. Offering 2440 sqft of thoughtfully designed living space, this home features four bedrooms and three bathrooms, making it ideal for families of all sizes. One of the most unique aspects of this home is the rooftop patio off the primary bedroom, an impressive feature that provides an amazing private outdoor space. Inside, the home boasts a warm and inviting atmosphere with a sunken living room centered around a gorgeous wood-burning fireplace. The cozy family room on the lower level features a gas fireplace, creating the perfect setting for both everyday living and entertaining guests. The functional kitchen offers ample storage and prep space, complemented by large windows that fill the home with natural light. Recent upgrades include newer windows and doors, ensuring energy efficiency. Every corner of this home has been lovingly maintained, showcasing true pride of ownership. The backyard continues the theme of exceptional care with a beautifully landscaped space and includes a covered deck, patio area, and raised garden boxes. Located in one of North Battleford’s most sought-after areas, this property offers everything you need in a good family home. If you’re looking for a property that combines quality construction, unique features, and a fantastic location, this is one you won’t want to miss. Book your private showing today and experience everything this exceptional property has to offer. (id:57557)
606 7th Avenue W
Meadow Lake, Saskatchewan
Modern home in a great neighbourhood with an income suite! Welcome to 606 7th Avenue W, a property that offers a great opportunity to quietly raise your family in great area of the city. This home is near schools and Lions Park. Built in 2009, this home offers open concept living, 3 bedrooms and 2 baths on the main level, with the primary bedroom offering a 3-piece ensuite and walk-in closet. The lower level consists of a large family room along with a 4th bedroom, laundry, and storage space. The income suite has its own private entrance, laundry hookups, kitchen and 4-piece bath. You will enjoy a fully fenced yard, insulated double attached garage, tenant off street parking, all in a family friendly neighborhood. Updates include new laminate flooring throughout main level in 2023, one water heater replaced 2022, fence in 2022, washer and dryer 2021. Call your favourite realtor for more information regarding this unique property. (id:57557)
345 Main Street
Meota, Saskatchewan
Charming 2-Bedroom Mobile Home in Meota – Near Jackfish Lake! This immaculate 2011 mobile home offers modern open-concept living with beautiful wood kitchen cabinets and ample storage. The spacious living room feels cozy yet inviting There is a large master bedroom which features sliding closet doors and an additional closet for extra storage, along with a 4-piece ensuite! On the other end of the mobile home there is an additional bedroom as well as another full 4-piece bathroom. Step outside to a treed, fenced backyard with a large deck and storage sheds—perfect for relaxing or entertaining. Centrally located near downtown Meota, you'll have easy access to golf, the beach, boating, swimming, fishing, snowmobiling, and more! There is central air for those hot summer days and all appliances will remain! Move in and start enjoying life by the lake! (id:57557)
26-02 - 2420 Baronwood Drive
Oakville, Ontario
Exquisite & Spacious 2 Bedroom, 2 Bathroom Stacked Townhouse Nestled In A Quiet Cul-De-Sac Complex In Oakville's Highly Sought After West Oak Trails Neighbourhood. Tastefully Upgraded With A Functional Open Concept Layout, Featuring Quartz Countertops In The Kitchen And Bathrooms, SS Appliances, Backsplash, And Pot Lights In The Living Room. Enjoy The Airy Ambiance With 9 Ft Ceilings Throughout. The Large Primary Bedroom Boasts His And Hers Closets For Ample Storage & Ensuite Bathroom. Sun-Filled Living Room Walks Out To A Cozy Backyard, Perfect For Outdoor Relaxation. One conveniently located underground parking. Ideally Located Near Top Rated Schools, A Safe And Child-Friendly Neighbourhood, Transit, Hospital, Shopping, Groceries, Restaurants And Major Highways. Immaculate And Ready To Move-In. Ideal for small families and professionals. Don't Miss Out On This Incredible Opportunity! (id:57557)
2167 Bluff View Drive
Williams Lake, British Columbia
Bluff View Drive living! Nestled in the Russet Bluff Estates, this thoughtfully appointed GL Construction home offers modern comforts, in a celebrated community neighbourhood. You'll love the bright, open-concept main floor featuring plank flooring and expansive windows. The spacious chef's kitchen is built for entertaining with gas stove, stainless appliances and an island to gather. Enjoy a direct view of the yard from both the kitchen and dining room, opening onto a covered patio. Wonderful layout with three bedrooms up, including two full baths, WIC, and abundance of storage. Basement has recently been upgraded to fully finished, including a large rec room and another full bath, offering plenty of room for hosting and a growing family. 2025 Home Warranty applies. (id:57557)
1076 E 9th Avenue
Prince Rupert, British Columbia
* PREC - Personal Real Estate Corporation. This two bedroom, one bathroom home is perfect for the first time buyer, investor or someone simply looking to downsize. It is conveniently located directly across from Conrad Elementary School, and just a few blocks from Charles Hays High School. There is also a great convenience store just around the corner, and the water front is only a five minute walk away. This home has recently seen a renovation featuring all new viny plank flooring as well as new counter tops and kitchen sink. It has also been freshly painted for a nice clean interior. Outside you'll find new front and side porches, as well as a private back yard and, not just one but two garden sheds, making for plenty of storage for the bikes, lawn equipment and all the toys. There's even room for two vehicles to park out front. (id:57557)
106 - 1 Quail Crescent
Barrie, Ontario
Welcome to 1 Quail Crescent Unit 106 a bright, spacious, and updated ground-floor condo in Barrie's desirable Ardagh neighbourhood! This well-maintained 2-bedroom, 1-bathroom unit offers a fantastic layout and modern finishes, perfect for first-time buyers, downsizers, or investors looking for a move-in ready opportunity.Step inside to discover new flooring installed in 2023, providing a clean and contemporary look throughout the unit. The open-concept living and dining area is filled with natural light and offers a walk-out to your private ground-level patio, ideal for relaxing or entertaining outdoors. The kitchen features ample cabinetry and a functional layout that flows easily into the main living space.The spacious bedroom has also been refreshed in 2023 and includes a large closet for extra storage. The updated 3-piece bathroom features a modern walk-in shower, combining style and accessibility. Enjoy the ease of ground-floor living in a quiet, well-managed building with fantastic on-site amenities, including an outdoor pool, party/meeting room, visitor parking, and your own dedicated parking space. Low-maintenance condo lifestyle in a mature, peaceful setting. Conveniently located close to shopping, restaurants, public transit, parks, walking trails, and with quick access to Highway 400, this home offers both comfort and convenience. Whether you're looking to get into the market or simplify your lifestyle, this unit checks all the boxes. Just move in and enjoy! (id:57557)
31 Cherry Hill Lane
Barrie, Ontario
Brand new 3 bedroom and 4 washroom freehold townhouse for rent. Main floor is 9ft ceilings, quartz counter top, hardwood in living area, stainless steele appliances, The house is bright from top to bottom. Great amenities around, parks banks, community centre, school, grocery, next to GO station. (id:57557)
122 Boehmer Street
Kitchener, Ontario
Desireable location - quiet street close to Breithupt Centre, parks & schools - Many upgrades including front door, bay window in living room in 2023, sanded & sealed living room floor in 2025 - Basement bathroom redone in 2024 - as well as numerous updates to main bath in 2023 - New water softener & reverse osmosis system in 2022 - NEST system & thermostat with App for energy management when away from home - Backyard tree stump removed professionally and replaced with amazing backyard firepit & beautiful landscaping including fruit trees as well as flowers. (id:57557)
29 Lucerne Drive
Vaughan, Ontario
Clean & Welcoming home in Vellore Village! Spacious kitchen with granite counter tops and double sink. Bright and sunny breakfast area with sliding doors to the backyard. 2 piece bathroom on the main floor. Open to above stairs take you to the second floor where you will find the master bedroom which walk in closets and a large 4-piece ensuite bathroom. Two additional bedrooms with big windows offer plenty of natural light. Second 4-piece bathroom upstairs for convenience. The finished basement offers a bedroom, 3 piece bathroom, cold cellar, and spacious laundry room with a washer, dryer and laundry sink. Extra storage space in basement. 1 parking spot in the garage plus 2 parking spots on the driveway. Great location, close to parks, schools, shopping and highways. (id:57557)
2915 - 225 Commerce Street
Vaughan, Ontario
Brand New Condo in the Heart of Vaughan Metropolitan Centre! Be The First to Live in This Bright & Spacious 1+1 Bedroom Suite with Unobstructed North-West Views from the 25th Floor. Functional Layout Featuring Laminate Flooring Throughout, Modern Kitchen with Built-In Appliances, And A Den Perfect for Home Office or Guest Space. Ensuite Laundry for Convenience. Fantastic Location Steps to TTC Subway, Hwy 400/407, Parks, Shops, And Dining. Building Offers Concierge, Visitor Parking & More. No Smoking. Restricted Pets. Building A (id:57557)
159 Ridge Way
New Tecumseth, Ontario
Welcome to 159 Ridge Way! Nestled in the Prestigious, Award-Winning Adult Lifestyle Community of Briah Hill. This Verona Bungaloft backs onto a golf course, offering tranquil views and luxury living. Boasting over 2700 combined square feet, this home features 3 spacious bedrooms and 4 well appointed bathrooms. The open concept main level is designed for casual living and elegant entertaining, with a seamless flow between living and dining areas. The large loft with its own ensuite provides flexible space - ideal as a guest suite, home office or additional living area. Don't miss this rare opportunity to live in one of the area's most sought after communities! (id:57557)
3954 Lakeview Road
Innisfil, Ontario
Discover a rare opportunity to own a piece of Lake Simcoe history in the prestigious Big Bay Point area. This cherished 4 bedroom, 2 bathroom home has been held by the same family since 1959. It offers a unique blend of timeless character, modern conveniences and unparalleled access to the lake. Step through the impressive, custom-crafted massive Madagaskwa Black Walnut front door and immediately feel the warmth and heritage of this exceptional residence. The inviting interior boasts a classic wood burning fireplace, providing cozy ambiance perfect for intimate gatherings or relaxing evenings. Outside, you will find a seasoned timber frame covered front porch that leads to a large cedar deck with a dedicated BBQ area, perfect for entertaining or simply enjoying the surrounding natural beauty. Beyond the home's charm lies its most coveted feature: direct, deeded waterfront access just steps away. Imagine waking up to serene lake views, enjoying your morning coffee by the shore, and spending your days exploring the pristine waters of Lake Simcoe. Nestled in the heart of historic Big Bay Point, this property offers more than just a home; it offers a lifestyle. Enjoy the convenience of being moments away from renowned golf courses, fine dining establishments, and a variety of parks, all while relishing the tranquility of lakeside living. This is more than a house; it's a legacy waiting for its next chapter. Don't miss your chance to own a piece of Lake Simcoe's rich history. (id:57557)
148 Francis Pl
Ladysmith, British Columbia
Experience luxury coastal living in this brand-new nearly 3000 sqft West Coast style home in desirable Ladysmith, built by the reputable FMC. With 6 bedrooms and 4 bathrooms, including a completely separate 2-bedroom legal suite, this home offers both flexibility and investment potential. Step inside to an open-concept living space featuring high-end laminate flooring, quartz countertops, 9 - 10 foot ceilings and custom cabinetry. The gourmet kitchen boasts a large island, perfect for entertaining, while the living area seamlessly extends to a spacious deck with breathtaking ocean views and direct access to the backyard. The primary suite is a retreat of its own, offering ocean views, a walk-in closet, a double vanity, and a custom tile shower. The lower level includes a media room, ideal for movie nights or a kids’ play area along with an additional bedroom and bathroom perfect for guests to have their own space. The suite features open concept living with tons of storage, large windows, in-suite laundry and it's own patio space. The oversized double garage is EV charger-ready, and the 7,257 sqft lot provides a generous backyard space for outdoor enjoyment. Stay comfortable year-round with a high-efficiency gas furnace, heat pump, gas fireplace and hot water on demand. Located in a sought-after neighbourhood close to parks, trails, and Ladysmith’s charming downtown, this home is an incredible opportunity for families or investors alike. Move-in ready and built with quality craftsmanship. Appliance and landscaping credit included! (id:57557)
42 New Bay Lake Road
Grand Falls-Windsor, Newfoundland & Labrador
WATERFRONT BUILDING LOT. Located on New Bay Lake in Central NL just minutes from Grand Falls-Windsor. This lot is just over 1 acre and is the prime location to build a cottage or off grid home. Ideal location for any outdoor enthusiast surrounded by groomed trails and prime hunting and fishing. (id:57557)
8 Erinwoods Pl
St. Albert, Alberta
Welcome to this lovely 2-storey with attached double garage in Erin Ridge with CENTRAL A/C! Brand new roof in 2024! You will love the homey vibe in this well cared for property! This 1593 sq ft (plus full basement) home features hardwood & tile flooring, main floor laundry and much more! On the main level: a spacious entry way with laundry & 2-pc ensuite just off the garage entrance, living room with beautiful stone facing gas fireplace & large windows, bright dining room with deck access and a spacious kitchen with corner pantry, built-in dishwasher and plenty of countertop space. Upstairs: 2 full bathrooms & 3 spacious bedrooms including the owner’s suite with walk-in closet & 4-piece ensuite as well as flex space/office area. The basement is partly finished, with plumbing roughed in for a future bathroom. Outside: private fully fenced yard with deck, fire pit and low maintenance landscaping done in 2024. Fantastic location near all amenities, schools and parks! Great opportunity! Act Fast! (id:57557)
11 Noake Crescent
Ajax, Ontario
Look No Further - This Detached House Is Available For Sale in Ajax, Boasting High-Quality, Modern Luxury Features And Upgrades. It Offers The Following Key Features: 3 Generously Sized Bedrooms. Spacious Living, Dining, And Family Room, Providing Ample Space For All Your Needs. An Open Kitchen With A Pleasant View Of The Backyard, Which Is Private And Well-Maintained. 4 Parking Spaces For Your Vehicles And Guests. House Equipped With Branded Appliances, Elegant Tile Flooring, Energy-Efficient LED Lighting, And Hardwood Flooring Throughout The House. Located In The Prestigious Central Ajax Neighbourhood, Access To Esteemed Schools, Nearby Parks, And Recreational Facilities, Making It An Ideal Place For Families. Commuting Is Also A Breeze, With Easy Access To Public Transit/GO Transit, And Major Highways 401/407/412. (id:57557)
2 Eastpark Boulevard
Toronto, Ontario
OVER 2000 SF finished living area! Fabulous 4 level sidesplit with double garage!!! *** 3 bedrooms, 3 baths. *** Open concept *** Newly renovated kitchen (2024) with granite counters, stainless steel appliances, pot lights and skylight. New hardwood floor main floor( 2024). New custom blinds. Family room with walkout to yard and covered patio! *** Separate entry to basement! *** Fireplace *** TTC at your door, close to schools, rec centre, restaurants and parks. Walk to Cedarbrae Mall. Close to Scarorough Town Centre. (id:57557)
Main - 34 Glenside Avenue
Toronto, Ontario
Well-maintained bungalow in a prime location, steps to Gerrard and Greenwood! This main floor unit offers an open-concept living, dining, and kitchen area with two bedrooms and a 4-piece bath. Key bus stops are just steps away and Greenwood Subway Station is about a 20-minute walk, making commuting easy. Families will love having local schools and EarlyON centre close by. Enjoy being close to the Leslieville Farmers Market, popular shops, cafes, and restaurants along Gerrard and Queen East, as well as Greenwood Park and community centre. Perfect for professionals or small families looking to live in a vibrant neighbourhood. (id:57557)
4101 - 7 Grenville Street
Toronto, Ontario
Stunning Yc Condo. Unobstructed West Lake & City Views. Step To College Subway Station, Yorkville, Restaurants, Ryerson/Toronto Universities, Hospital, Entertainments, Etc. 24 Hr Concierge, Excellent Amenities, Gym, Indoor Pool, Yoga Studio And More. (id:57557)
73 Pleasant Boulevard
Toronto, Ontario
Exceptional 2-Storey Upper Townhome in Prestigious Yonge & Summerhill - Beautifully appointed 1,350 sq ft residence featuring 9 ceilings and a bright, modern open-concept layout. The upgraded kitchen boasts a large island and walkout to a private balcony perfect for entertaining. The spacious primary retreat offers a custom built-in closet system, a luxurious 4-piece ensuite, and a private balcony. Enjoy 3 updated bathrooms, hardwood floors throughout, California shutters, custom cabinetry, built-in ceiling speakers, skylight, and closet organizers. Rare offering with 3 underground parking spaces and an oversized locker. Ideally located just steps to Summerhill subway, top schools, shops, restaurants, parks, and all the charm of one of Torontos most sought-after neighbourhoods. Fantastic Alternative To High-Rise. (id:57557)
2212 - 18 Holmes Avenue
Toronto, Ontario
Welcome Home To Your Luxury 1 Bedroom Condo With Spectacular Unobstructed Views from the 22nd Floor! Perfect Location: Steps To Finch Subway, VIVA & GO Stations, Shops, Restaurants & Entertainment; Close to Schools & 401/407 Highways. Functional Open Concept Layout With 9' Ceilings, Modern Kitchen With Granite Countertops, Stainless Steel Appliances, Breakfast Bar & Plenty Of Cabinet Space; Ensuite Bath In Bedroom; Large Foyer Area Can Be Used As A Study Or Office Space. Amenities Include Indoor Pool, Sauna, Gym, 24 Hour Concierge, Rooftop Garden, Media Room, Guest Suites & More. (id:57557)
701 - 155 Yorkville Avenue
Toronto, Ontario
Located In The Heart Of Yorkville This Luxurious 1 Bedroom Plus Den Unit Gives You Access To The Incredible Amenities Available At This Prestigious Location (High-End Shops, Restaurants, Museums Etc...). Unit Includes Modern Finishes, Hardwood Floors, Built In Fridge, Microwave, Glass Cooktop, Washer/Dryer. Steps To The Subway, Hazelton Lanes And Yorkville Access. **EXTRAS** S/S Fridge, S/S Microwave, Cooktop And Washer/Dryer Combo. The Locker Is Located On The Same Floor. (id:57557)








