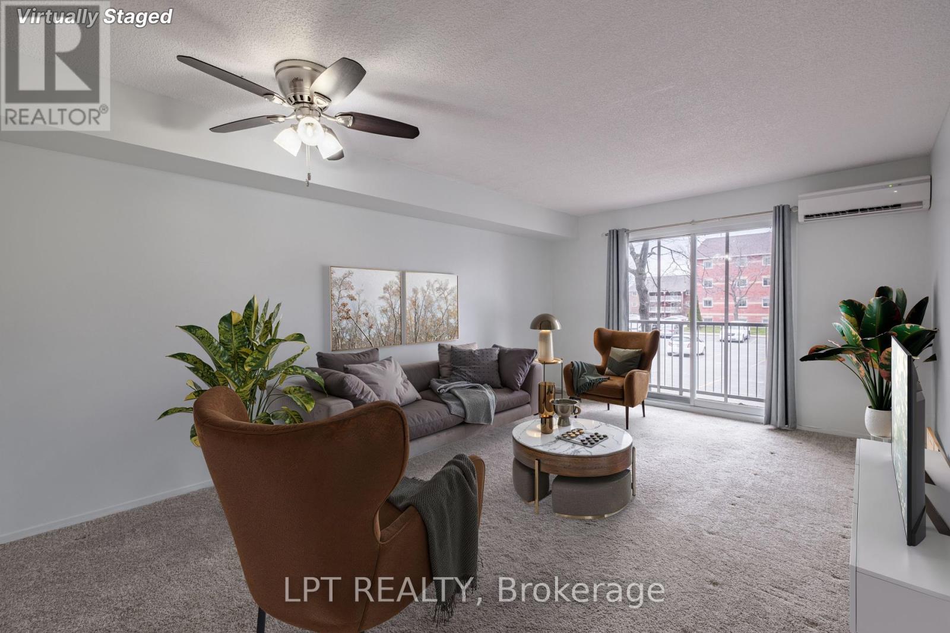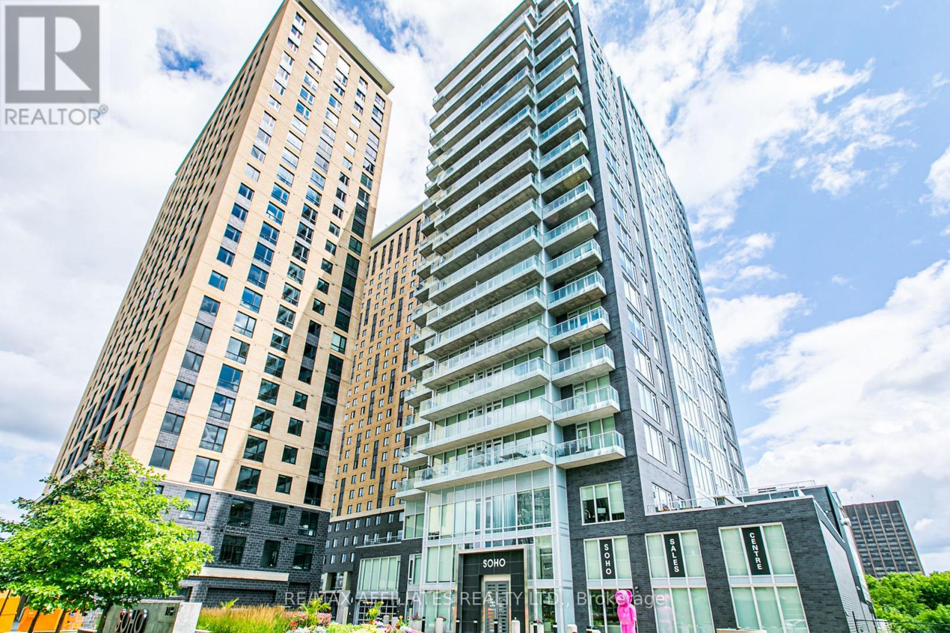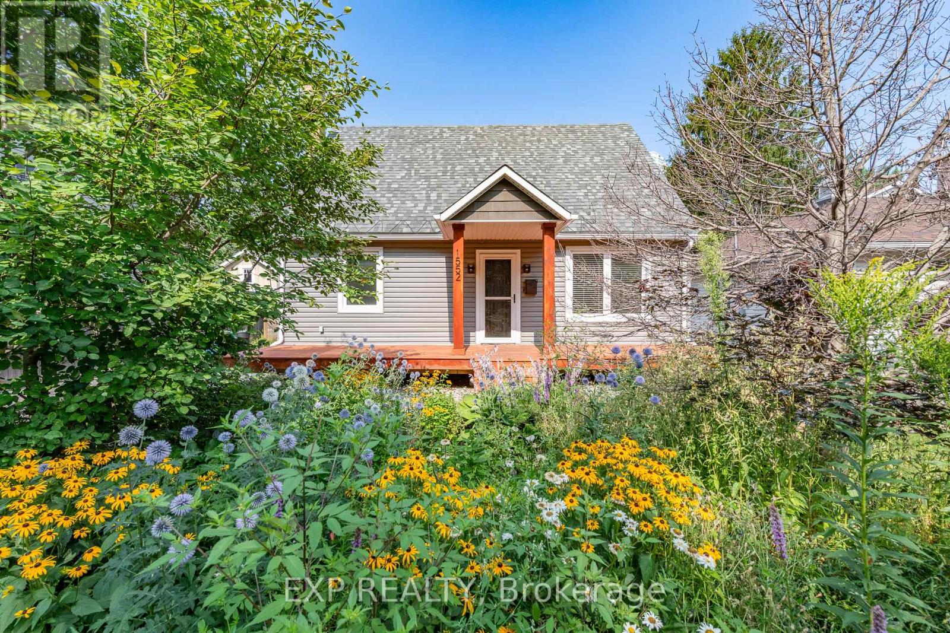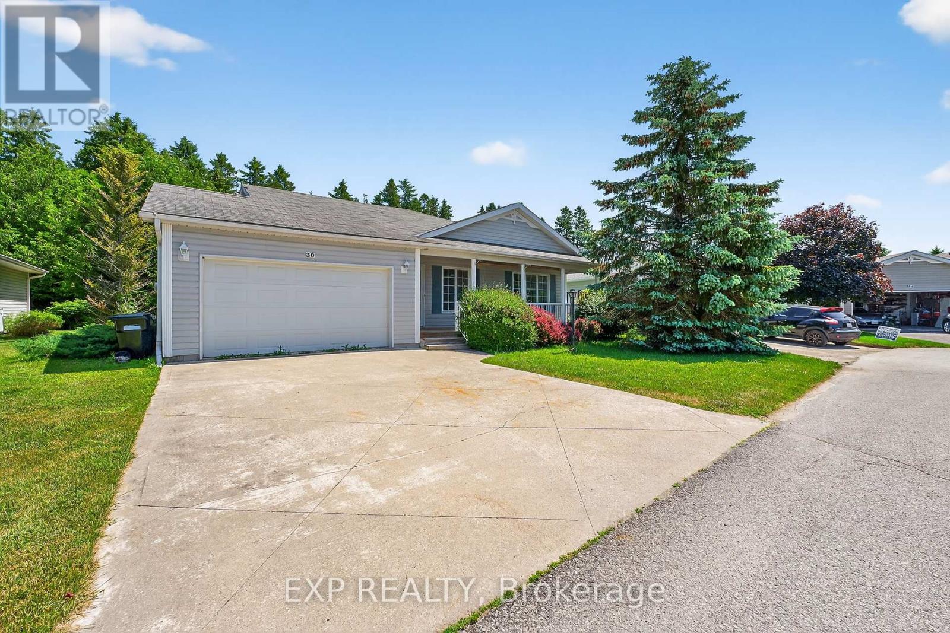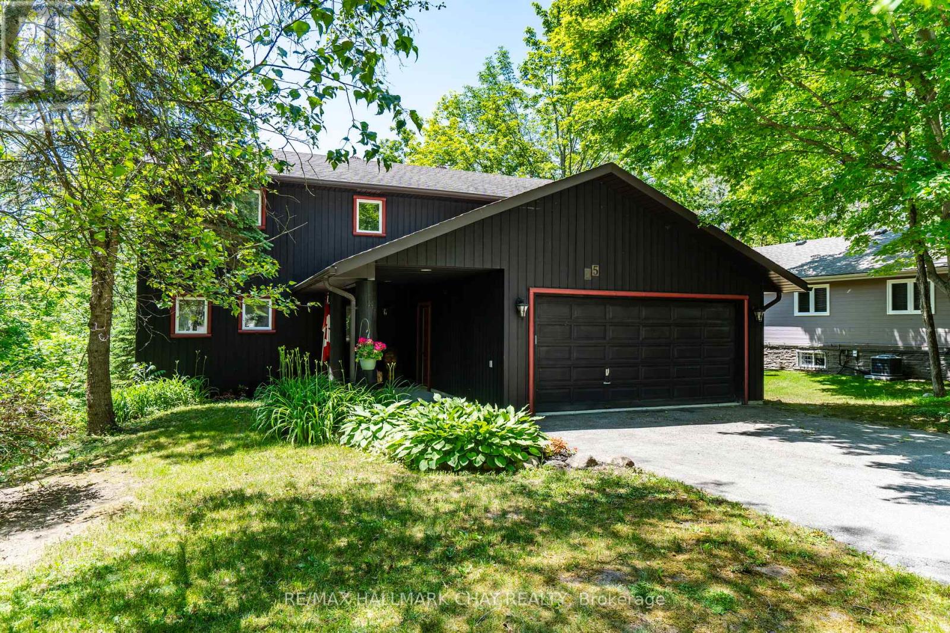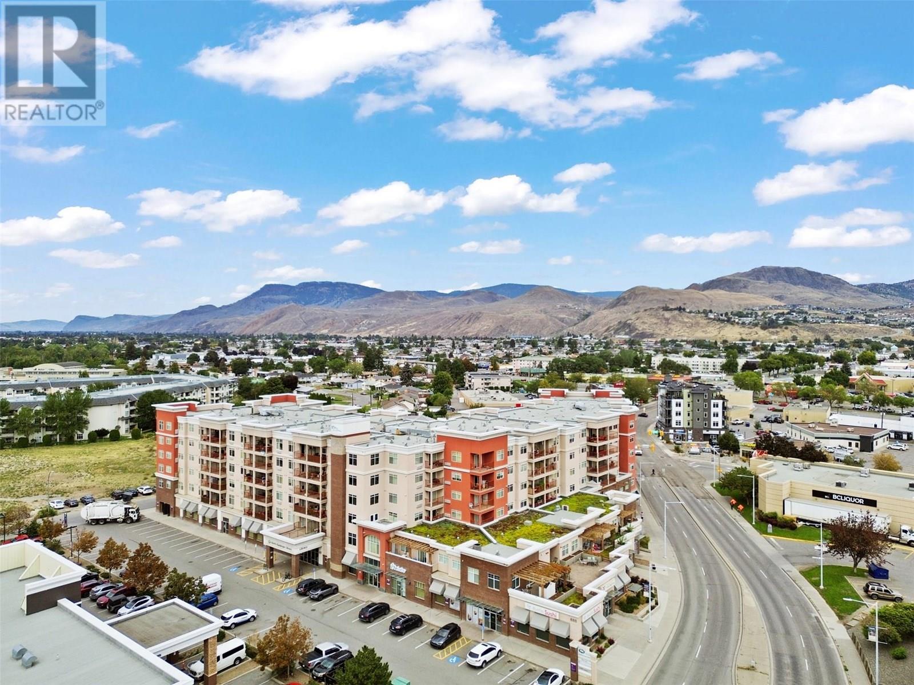204 - 310 Kingsdale Avenue
Kingston, Ontario
Looking for a place that just makes sense? This updated 1-bedroom condo isn't just stylish its smart, comfortable, and in a location that puts everything within reach. Fresh updates throughout give it a clean, up-to-date feel, and the heating system? You get the best of both worlds: efficient electric baseboards plus a recently updated ductless heat pump to keep things cozy in the winter and cool in the summer. The balcony faces east perfect for morning light and that first cup of coffee. Sit down, breathe in, and let the day start slow. And the location? Its all right there: transit puts you close to shopping, restaurants, St. Lawrence College, and Queen's University. Whether you're a student, a professional, or looking to simplify, this space covers everything that matters. Stylish, practical, and in a prime spot and move-in ready. This is a rare find that wont last. Book your private showing today and see why this one stands out. Some photos have been virtually staged. (id:57557)
1807 - 111 Champagne Avenue S
Ottawa, Ontario
Welcome to the best of Urban living in the heart of Little Italy. The SoHo Champagne offers nothing but class & luxury from the minute you enter. This beautiful 2 bedroom 2 bathroom corner suite offers a stunning open concept kitchen including a full size island, built-in refrigerator, floor to ceiling windows w/ built in blinds for privacy. An abundance of natural light shines through w/ access to two balconies. Hardwood flooring throughout, in-suite laundry. Ensuite bath w/ glass enclosed shower & additional full bath also w/ glass enclosed shower. Top of the line building amenities include exercise centre, amazing recreation and party room, outdoor terrace featuring a hot tub & BBQ's, pool (opened last summer) and car wash on P1. Just steps from the vibrance of Preston Street & right next to the Carling O-Train stop. Future home to the LRT & one stop away from Carleton University. Take a stroll to Dows lake or a 15min walk to work at the Civic Hospital. Unit includes TWO underground tandem parking spots & one storage locker. (id:57557)
296 Mountain Sorrel Way
Ottawa, Ontario
Welcome to this beautifully upgraded Tahoe End Unit townhome in the sought-after community of Avalon Encore. Ideally located just steps from schools, parks, and trails including the popular Summerside West Pond and Ouellette Park this home offers an exceptional blend of comfort, space, and convenience. The open-concept main floor features durable vinyl plank floors, smooth ceilings, pot lights, and modern finishes throughout. The showpiece kitchen boasts an extended quartz countertop island, 9-ft pantry, exterior vented hood fan, and ample cabinetry. Upstairs, you'll find three spacious bedrooms, second-floor laundry, and a luxurious primary suite with walk-in closet and a spa-like ensuite with oversized glass shower. The fully finished basement adds versatility with a rec room, a fourth full bathroom and exercise room. Enjoy the practical mudroom entrance from the garage and a fully fenced backyard ideal for pets and gatherings. Located just minutes from The Shops of Tenth Line, transit, and top-rated schools, this move-in ready home checks every box blending modern upgrades with family-focused living in one of Orleans most vibrant communities. (id:57557)
1552 Caledon Street
Ottawa, Ontario
Welcome to 1552 Caledon St in Riverview Park! This charming 1.5-storey home sparkles with modern updates throughout, blending style and comfort. Enjoy a stunning private backyard backing onto a serene park and greenspace, perfect for relaxation or entertaining. Nestled on a very quiet street in an ultra-central location, you're minutes from Ottawa's best amenities, schools, and transit. With its fresh, contemporary design and tranquil outdoor oasis, this home offers the ideal balance of urban convenience and peaceful living. Numerous updates including: kitchen, bathrooms, flooring, lighting, front & back decks, windows, roof, furnace, AC. Move-in ready, with all the conveniences of downtown and a quiet setting on the park! (id:57557)
907 - 224 Lyon Street N
Ottawa, Ontario
***OPEN HOUSE SATURDAY 2-4PM** Welcome to Gotham! This bright and spacious South-facing 2-bedroom, 2-bathroom unit boasts one of the largest floorplans in the building at 922 sq ft, and features freshly painted bathrooms and second bedroom. Enjoy stunning, treetop views from your floor-to-ceiling windows, flooding the space with natural light. The open-concept layout is ideal for modern living, with sleek industrial concrete accents, custom blinds, and a chef-inspired kitchen complete with quartz countertops, stainless steel appliances, and a gas stove. The generous living and dining areas easily accommodate a full dining set and a cozy living setup perfect for entertaining. Retreat to a spacious primary bedroom that fits a king-sized bed and multiple dressers, complemented by a large closet and a spa-like ensuite with a deep soaker tub and separate walk-in shower. The second bedroom is the perfect guest space or a stylish home office. Additional features include in-suite laundry, a large balcony with BBQ hookup, one underground parking space, and a storage locker. Residents benefit from concierge services, an event room with outdoor terrace, a car wash station, and ample visitor parking. Located just steps from the Lyon LRT station, nearby running trails and green spaces, Parliament Hill, and close to the shops, restaurants, and cafes along Bank Street! (id:57557)
353c Booth Street
Ottawa, Ontario
**OPEN HOUSE SUNDAY 2-4PM** A meticulously-maintained modern home with no maintenance in an incredible central location. This freehold townhome is located in the highly desirable neighbourhood of West Centre Town, within walking distance to Little Italy, Chinatown, quick stroll to Dow's Lake, and moments to the future redevelopment of LeBreton Flats. The main level features a spacious foyer, a bedroom currently used as a home office, a convenient powder room, and direct access to the garage. The second level boasts a bright, open-concept layout with large windows and an abundance of natural light. The upgraded kitchen includes extended pantry space, sleek European appliances, a gas stove, and a large island with comfortable seating. A patio door off the kitchen leads to your private balcony with a gas hookup, perfect for BBQs and outdoor dining. Upstairs, the primary bedroom offers two closets with convenient automatic lighting, and a modern ensuite with a walk-in glass shower. The third bedroom features ample closet space, while the main bathroom features a tall vanity and a deep soaker tub - ideal for relaxing after a long day. Additional highlights include real hardwood flooring throughout, double-layer blinds on every window, built-in Sonos speakers, and a basement for all your storage needs. Association fees of $185/month include snow clearing and salting of laneway and front porch, lawn maintenance and garbage pick up. (id:57557)
89 Bentley Crescent
Barrie, Ontario
POOL PARTIES, POLISHED SPACES, GORGEOUS UPDATES & A LOCATION THAT DELIVERS! Bring on the sunshine, summer vibes, and laid-back living - 89 Bentley Crescent has it all! Tucked into a family-friendly neighbourhood just minutes from Trillium Woods Elementary, local parks, dining, shopping, and the Peggy Hill Team Community Centre, this 2-storey townhome offers everyday convenience with quick access to Highway 400 for stress-free commuting. The curb appeal hits just right with an all-brick exterior, interlock walkway, covered front porch, and a charming flower garden to welcome you home. Step inside to a warm and practical foyer with built-in bench seating, wall hooks, and overhead storage that keeps your entry clutter-free. The cozy living room is filled with natural light and flows effortlessly into the updated kitchen, featuring crisp white shaker cabinets, a tile backsplash, modern hardware, a double under-mount sink, and newer Samsung appliances, including a fridge, electric range, and built-in microwave. Upstairs, the spacious primary bedroom features a large, built-in closet and a newer retractable window, while the two additional bedrooms each come equipped with large double closets. Downstairs, the finished basement is ready for movie nights, playtime, or hosting guests with a large rec room and 2-piece bathroom. Key updates include newer shingles, washer and dryer, back spare room window, and back sliding door. The backyard is fully fenced and built for fun, hosting a massive deck for lounging and dining, plus an above-ground pool with a full surround that's just begging for pool parties. This #HomeToStay has the energy, the updates, and the lifestyle! (id:57557)
30 Illinois Crescent
Wasaga Beach, Ontario
Welcome to 30 Illinois Crescent, nestled in the heart of Park Place Estates. Wasaga Beach's premier 55+ gated community, where comfort, connection, and carefree living come together. This 1,547 sqft bungalow offers easy one-level living with no stairs, two spacious bedrooms, and two full bathrooms, including a soaker tub for those moments of well-earned relaxation. From the moment you arrive, you're greeted by a charming covered front porch the perfect spot for morning coffee or evening chats with neighbours. Inside, the spacious foyer with an oversized closet opens into a thoughtful layout featuring a comfortable living room and a versatile family room, currently used as a dining space. The bright, eat-in kitchen offers plenty of room to cook, gather, and entertain, blending function and warmth with space for a full table. Step outside and you'll find a large back deck overlooking a private, tree-lined yard, ideal for quiet afternoons, BBQs, or simply enjoying the fresh Wasaga breeze. You'll also appreciate the heated and insulated crawl space for storage, a double driveway, garage with side door access, and the unbeatable lifestyle that comes with living in Park Place Estates, complete with a vibrant rec centre, pool, fitness facilities, and a welcoming community of like-minded and active neighbours. 30 Illinois Crescent is more than just a home; it's a fresh start, a quiet retreat, and a chance to live life on your terms. LAND LEASE: $ 800.00 ESTIMATED MONTHLY TAXES: SITE: $37.84 HOME: $152.35 WATER METERED (ESTIMATE): Metered TOTAL DUE ON THE 1ST OF EACH MONTH: $ 990.19 (id:57557)
25 Cathedral Pines Road
Oro-Medonte, Ontario
Welcome to 25 Cathedral Pines, a beautiful family home nestled in the heart of Horseshoe Valley one of Ontario's most sought-after destinations for active, outdoor living. With 16 acres of public forest directly behind the property, you'll enjoy an unmatched sense of privacy and year-round access to nature. Whether its skiing, hiking, biking, or golf, the adventure starts right at your doorstep. This charming home offers more than 2,100 square feet of finished living space and sits on a sloped -acre ravine lot. The unfinished walkout basement offers the opportunity to expand your living area and add value to this fine property. Inside, the main living area makes a grand impression with 16-foot cathedral ceilings, a minstrels gallery, and a dramatic full-height stone fireplace that adds warmth and character. Large windows and sliding doors fill the space with natural light and showcase the peaceful wooded surroundings. The open-concept main floor is ideal for family life and entertaining, featuring a spacious kitchen with L-shaped island, ample counter space, and a large dining area that opens onto the deck. The adjacent family room offers serene views and another sliding walkout. Hardwood floors run throughout. A den, powder room, and laundry complete the main level. Upstairs, a gallery hallway overlooks the living area and leads to three bedrooms. The primary suite includes a walk-in closet, three-piece ensuite, and private upper deck a perfect spot to enjoy morning coffee. With two ski resorts within 2 km, 43 km of trails, and a brand-new elementary school and community centre opening nearby in September, this is a rare chance to join a thriving, family-friendly neighbourhood. (id:57557)
29 Lewis Rd
Sault Ste. Marie, Ontario
This all-brick 4-bedroom bungalow is situated on an oversized 200 ft deep lot in a wonderful family neighbourhood! Updates include a new roof, new windows, vinyl flooring, and a new hot water tank (all 2024). The basement features a wet bar with a 50-amp outlet, providing potential for a basement kitchen. The large yard and 24 x 26 garage allows ample storage for all your summer toys! Call your REALTOR® today for more information! (id:57557)
689 Tranquille Road Unit# 619
Kamloops, British Columbia
This desirable top floor unit, with beautiful west facing views in Library Square is not going to last long on the market. With low strata fees, and being central to all amenities with the security of the lower floors, this home is ideal for anyone looking for an apartment! This is an owner occupied, roomy 1 bedroom/1 bathroom, with in-suite laundry. Welcome to the heart of Kamloops! (id:57557)
49 Birchgrove Rd
Heyden, Ontario
Escape the city, not the comforts! Just 10 minutes North of Sault Ste. Marie, this updated 3 bed-2-bath home blends cozy charm with modern convenience. Enjoy vaulted ceilings, open concept living and a screened in deck perfect for relaxing outdoors. The spacious primary suite includes a double vanity, jacuzzi tub, and walk in shower. Main floor laundry, a large fenced yard, multiple sheds and plenty of room to add a garage make this home as functional as it is inviting. Trails, Lakes and More! (id:57557)

