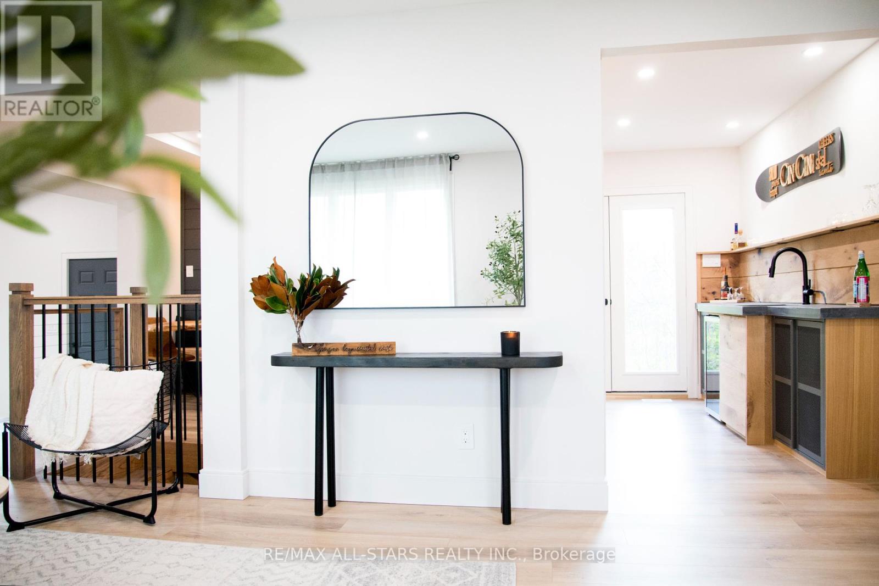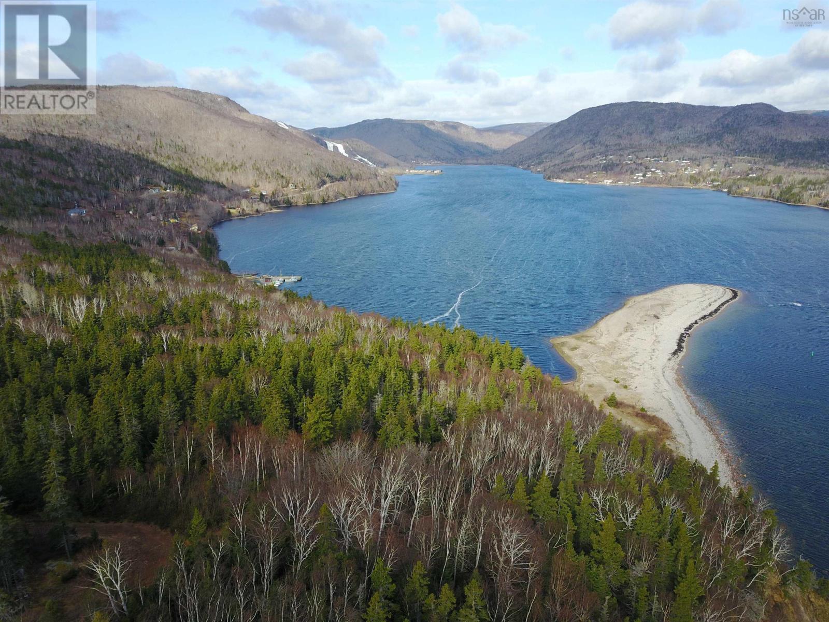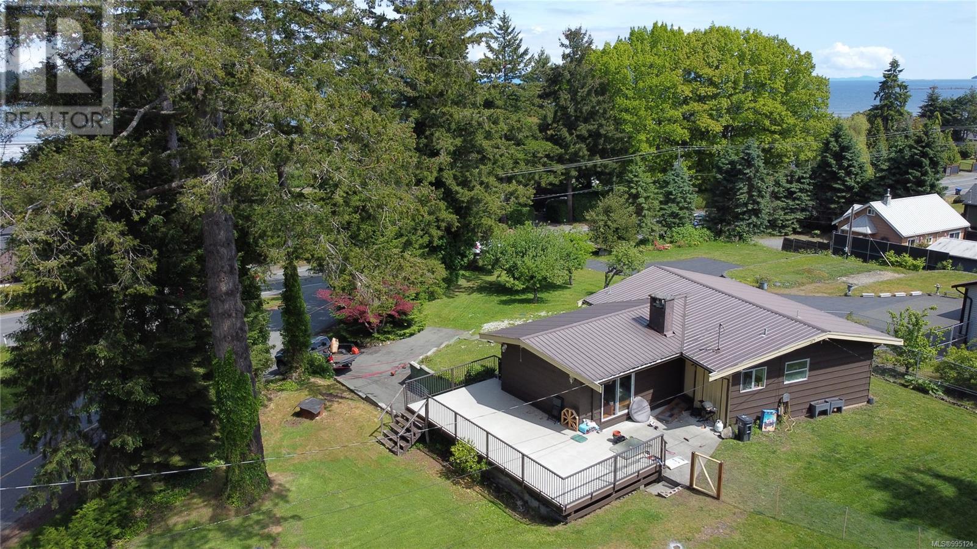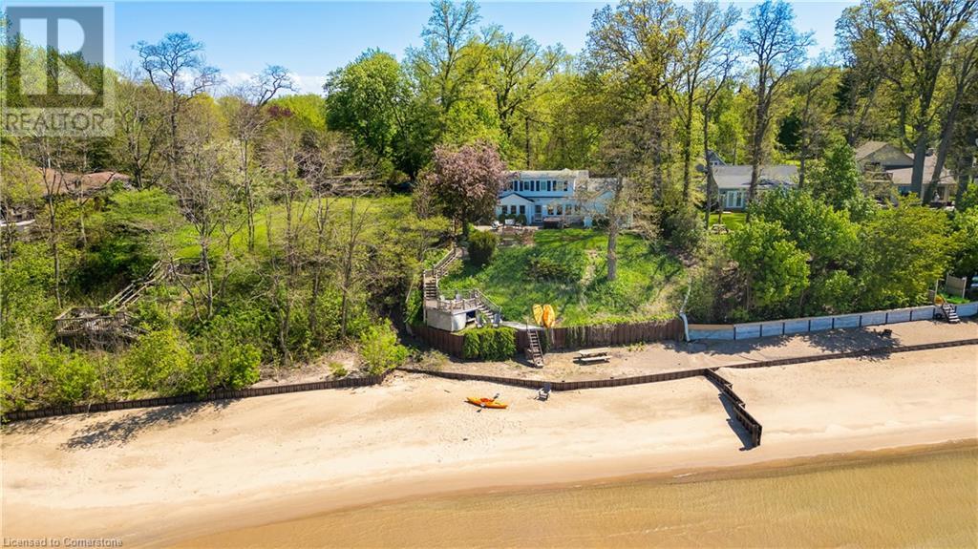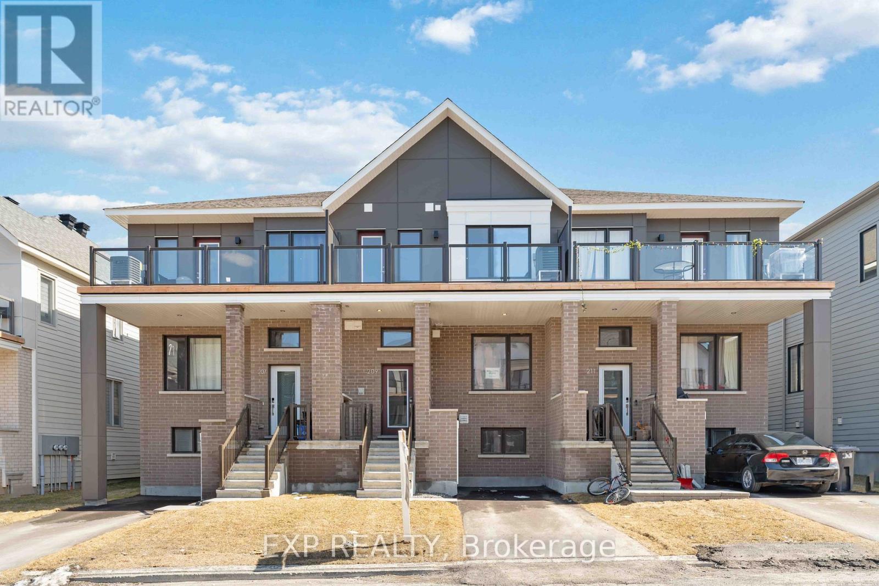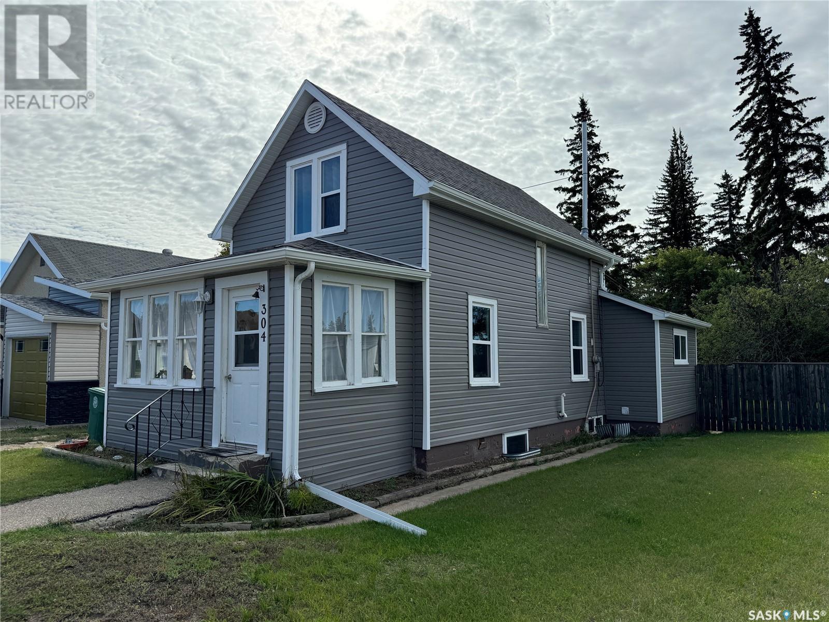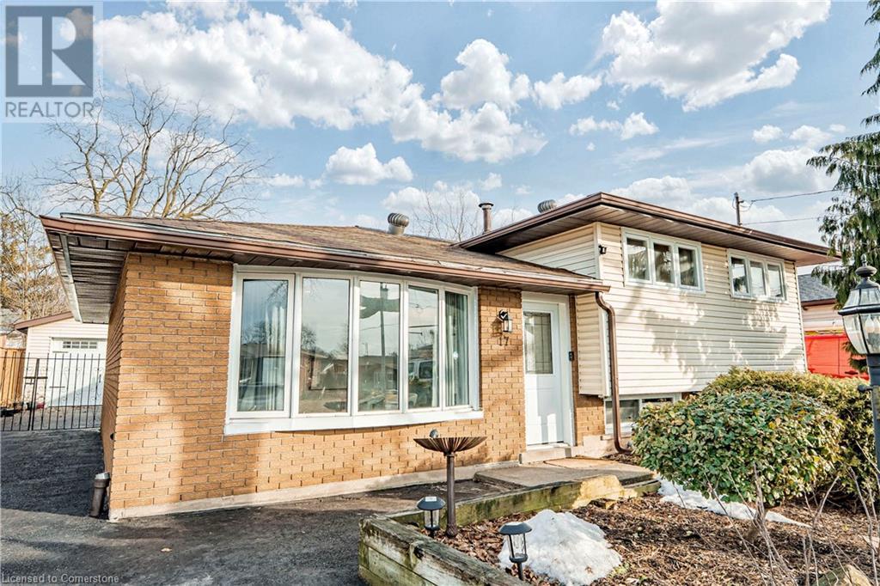206135 Sykes Street N
Meaford, Ontario
Discover the ultimate retreat for sun seekers and outdoor lovers with this beautifully fully renovated home just minutes from the sparkling shores of Georgian Bay and a short drive to Blue Mountain. Nestled in the picturesque town of Meaford, this cozy getaway combines all the comforts of home with the charm of a lakeside town. Soak up the sun at nearby beaches, paddle along scenic shorelines, or explore the towns vibrant marina. Whether you're strolling the waterfront trails, browsing unique local shops, or dining on a patio with a view, Meaford is brimming with welcoming vibes and community spirit. This stunning home offers three main-floor bedrooms plus a fun, functional bunk room in the fully finished basement perfect for families. Fire up the BBQ, relax on the deck with a cool drink, or enjoy peaceful evenings under the stars. And when the seasons change, this home transitions effortlessly into a cozy winter haven. Hit the slopes at Blue Mountain, explore snow-covered trails, and come back to curl up by the fireplace. The gourmet kitchen and stylish dining area set the scene for memorable meals and relaxing nights in. With seasonal festivals, water adventures, and snowy slopes all within reach, this Meaford gem offers the best of every season all at a fraction of the cost of bigger resort towns. Make it your all-season escape! Looking for your next home or a smart investment? This property offers incredible potential as a full-time residence, vacation rental, or high-performing Airbnb. (id:57557)
2067 Granby Drive
Oakville, Ontario
Welcome To 2067 Granby Dr - A Beautiful & Recently Updated Detached Home, Nestled On A 50 X 118 Ft Deep Lot In The Popular Wedgewood Creek Neighbourhood, Featuring 4+1 Bedrooms & 3+1 Baths! Newer Roof with Icing & Water Shield (2020) + Added Attic Insulation (2021). New Windows & Entry Doors (2022), New 3-Pane Windows For The Entire House, New Front & Side Entry Doors, New Furnace (2024). Main Floor And Basement Renovation (2024): Fully Renovated Kitchen With New Hardwood Cabinets, Quartz Countertop Backsplash + Quartz Waterfall Kitchen island, High-End Bosch Kitchen Appliances (Range Hood, Electric Cooktop, Refrigerator, Dishwasher); Fully Renovated Laundry Room/Powder Room With New Floating Vanity And Quartz Countertops, LED Lighting And Mirror, New Hardwood Cabinets, LG Washer And Dryer, And Toilet; Elegant Floor-To-Ceiling Porcelain Fireplace; New Oak Engineered Hardwood Flooring On Main Floor; New Oak Hardwood Staircases And Vinyl Waterproofing Flooring On Basement; Fully Renovated Bathroom With Floating Vanity And Quartz Countertop, LED Lighting And Mirror, Glass Shower Doors, Shower Panel, Porcelain Tiles, Walk-In Shower With Niche, And Toilet; Lots Of Closet Rooms/Space With Shelves For Added Storage Space. Second Floor Updates Include: (2019) Oak Hardwood Flooring And Staircases; Fully Renovated Bathrooms - New Vanities With Quartz Countertops, Glass Shower Doors, Porcelain Tiles, LED Lighting And Mirrors, Walk-In Shower, Bathtub, And Toilets! Pot Lights And Modern LED Light Fixtures Throughout The Entire House (2024). Freshly Painted Entire House (2025). The Home Is Equipped With Smart Features, Including Ring Doorbell, Google Nest Temperature Control For The Furnace And AC, A Smart Garage Door Opener/Closer, Bosch Kitchen Appliances With Bosch Home Connect Feature, And LG Washer And Dryer With ThinQ Smart Home Feature + Walk Into Spacious Private Tree Lined & Charming Backyard w/ Fruit Gardens Featuring A Diverse Selection Of Fruit Trees! (id:57557)
Cabot Trail
Ingonish Ferry, Nova Scotia
14+ ACRES of Land with 700ft of WATERFRONT providing UNBEATABLE VIEWS toward Middle Head Peninsula, Ingonish Beach, Freshwater Lake & Ingonish Harbour. This acreage features towering views from the top of the property with ample level area for building on many choice locations The rugged and high coastline is only a short jump off of the Cabot Trail. Accessed through an established laneway. Located in Ingonish Ferry, near the Cabot Breton Highlands National Park, Ski Cape Smokey & famous Ingonish Beach. This property is mostly level nearest the Cabot Trail and slopes gently upward from the laneway, towards a large level area at the top. Overlooking the ocean in one direction and in the other, the land slopes towards the harbour which provides beautiful peaceful viewing opportunity towards the Marina & over the harbour. The property is easy to walk and access for viewings and should be seen to be fully appreciated. You can not beat these views and the driveway has been started to access some of the best locations. Call your agent today for more information and grab your piece of Ingonish acreage. (id:57557)
3479 Fraser Rd
Courtenay, British Columbia
Zoned R-SSMUH (Residential Small-Scale Multi-Unit Housing). This very attractive large City lot close to the ocean and adjacent to an 80+ acre forested park and bird sanctuary, might just be what an investor or the wise buyer would be seeking. The building envelope of the existing warm, cozy and well-maintained home, presently rented, is situated in a location that would allow, according to the new city zoning, several development possibilities. The size of the property, providing that all of the requirements of the city and related interests are met, might be subdivided to create two lots, with the new one fully twice the size of the zonings minimum size. Two driveways presently exist with the lower one accessing the undeveloped basement of the home and the upper driveway the Homesite and Shop/Garage. Additional, some ocean views from the high portion of the property, lots of sunshine, walking trails in the Park, and just a minute or two to south Courtenay shopping. (id:57557)
3186 Dana Street
Camalchie, Ontario
Charming lakefront retreat on 75ft of stunning shoreline overlooking the crystal blue waters of Lake Huron. Tucked away on a private road, surrounded by mature trees, sits a beautifully crafted beach house with coastal inspired design & wall to wall windows showcasing remarkable sunsets over the water. From the courtyard you are welcomed through double doors to an inviting, character filled space. Sun streams in from the many windows highlighting the warm wood beams, staircase railing, wood clad vaulted ceilings & natural toned hardwood flrs. Featuring ~3,000 sq.ft. of living space, this thoughtfully designed home offers 4 bedrms & 3 full bathrms on the main floor. The loft/mezzanine boasts a 5th bedrm, 1/2 bathrm & flexible living space where you could set up a cozy reading nook, creative artist studio, home office or all of the above. At the heart of the home lies the open-concept living area with a stone surround gas fireplace, spacious kitchen with breakfast bar & a built-in dining nook. Imagine the fun gathering as everyone sits down to dinner with the lake as your backdrop. Wake up to the sound of gentle waves hitting the shore from the primary bedrm retreat that offers privacy with your own ensuite bathrm & walk-in-closet. Sliding doors from the main living area provides for a seamless flow between indoors & outdoors. Stepping outside to the gorgeous backyard, your choice of where to relax are many - be it on the stone patio with hot tub, down on the deck overlooking your private beach or sunbathing on the sand at the water’s edge. Although you feel far away from it all, necessities are close by & you are only minutes to the beachside community of Bright’s Grove. Enjoy paddle boarding, kayaking & boating - or stay on land with tennis & pickleball courts nearby. Whether you are dreaming of year-round beachside living, planning family getaways or looking for a home you could occasionally rent out as an AirBnB look no further than this exceptional property! (id:57557)
156 Gladstone Avenue
Oshawa, Ontario
Welcome to 156 Gladstone Avenue in Oshawa! This beautifully maintained detached home sits on a rare pie-shaped lot, offering extra outdoor space for family fun or entertaining. The main floor boasts a modern kitchen with stainless steel appliances, separate living & dining area, a 2-piece powder room, and direct access to a spacious backyard. Upstairs features 3 generous bedrooms and a 4-piece bathroom, perfect for growing families. The fully finished basement adds incredible value with 2 additional bedrooms, a kitchen, a full washroom, and separate laundry ideal for in-laws, guests, or rental income. Located in a quiet, family-friendly neighborhood close to schools, parks, transit, and shopping. A true gem with endless potential! (id:57557)
74 Angus Drive
Toronto, Ontario
BASEMENT ONLY. Spacious Freshly Painted Basement Apartment With 2 Bedrooms, Separate Private Walkout, and Private Laundry In The Prestigious Don Valley Village Neighborhood (Leslie/Finch). Close to Seneca College, TTC, Schools, Shops. Flexible for Students, Newcomers, Families or Singles. Please have Income Details And Credit Details Ready. (id:57557)
25 Concession Street Unit# 102
Cambridge, Ontario
Downtown Cambridge | 2 Bed | 2 Bath | Main Floor Condo Welcome to this beautifully built 2 bedroom, 2 bathroom main floor condo located in a refurbished building in the heart of downtown Cambridge. Offering the perfect blend of character and modern convenience, this unit features an open-concept layout, high ceilings, and large windows that allow for plenty of natural light. The updated kitchen flows seamlessly into the living and dining areas—ideal for entertaining or relaxing. The spacious primary bedroom includes a private 3 piece ensuite, while the second bedroom is perfect for guests, a home office, or additional living space. Enjoy direct main floor access—no elevators needed—and take advantage of being just steps from shops, restaurants, cafes, the Grand River, and scenic walking trails. Available for July 1st. (id:57557)
209 Speckled Alder Row
Ottawa, Ontario
Welcome to this beautiful, newly built 3-bedroom, 4-bathroom townhome in the heart of Barrhaven's popular Half Moon Bay neighborhood! Step into a bright, open-concept main floor designed for modern living. Upstairs, the spacious primary bedroom offers a private ensuite, while a second large bedroom, full bathroom, convenient laundry area, and a private balcony round out the upper level ideal for quiet mornings or evening unwinding. The finished lower level adds even more flexibility, perfect for a home office, media space, or cozy family lounge. Located in a vibrant, family-oriented community, this home puts you close to top-rated schools, parks, shopping, and recreation centers. Don't miss this opportunity to own a standout home in one of Barrhaven's most desirable communities. Book your private showing today! (id:57557)
108 - 107 St. Joseph's Drive
Hamilton, Ontario
Welcome to Hillview Terrace showcasing a Gorgeous Affordable 1 Bedroom co-op in the heart of Hamilton's sought-after Corktown neighbourhood. Close to 600 Sq Ft Spacious & very well-maintained clean corner unit with an extra 100 Sq Ft of All-season enclosed balcony and views of escarpment with very Low maintenance fees that include Heat and Water. Beautifully remodelled unit with plenty of boasting plenty of great features and modern upgrades: New Kitchen with Quartz counters and superb backsplash, updated Bathroom, Laminate flooring, Doors, Trim, Baseboards, Built-in closets and storage cabinets, accent wall, painting, convenient In-suite Laundry, lots of storage, covered parking and locker, etc. The apartment also features a great functional layout design, modern finishes and abundant natural light. A well-managed building located in a quiet cul-de-sac at just steps to St. Josephs Hospital and public Transit prime location at just minutes to all major amenities offering a vibrant urban lifestyle and convenience. (id:57557)
304 4th Avenue E
Biggar, Saskatchewan
Step inside this charming 1 1/2 story, 4-bedroom home, where a bright and sunny veranda welcomes you. The main floor features an office/den area, ideal for working from home or as a quiet reading nook. The living room provides a warm and inviting space to relax, while the kitchen includes an eat-in dining area for casual meals. A cozy bedroom and a 4-piece bathroom complete the main level, offering convenience and comfort. Upstairs, you’ll find two additional bedrooms, each with their own character and charm. The partially finished basement offers even more space, with a fourth bedroom that has been recently added. This basement bedroom includes a new window, insulated walls, updated electrical, and fresh paint & flooring, creating a comfortable and private retreat. The basement also houses a laundry room and a utility room, providing practical functionality to the home. Throughout the home, updates like new light fixtures, fresh paint, and updated flooring create a welcoming atmosphere. Outside, the fenced yard offers space for outdoor enjoyment, while the single driveway provides off-street parking. Exterior updates, including new windows, siding, metal fascia, soffit, and eavestroughs, give the home a fresh, clean look that’s ready for you to enjoy. This home is the perfect mix of charm and updates, waiting for its next owner to add their own personal touch! *EDIT - New HE furnace installed March 2025 (id:57557)
17 Shamrock Court
Hamilton, Ontario
Step into this stunning, fully renovated 3-bedroom, 2-bathroom bungalow in the heart of the sought-after Lawfield neighborhood. Designed for modern living, this open-concept gem sits on a spacious lot, blending elegance and comfort seamlessly. Sun-drenched rooms with large, recently updated windows and sleek pot lighting create a fresh, inviting ambiance. Cook and entertain in style with a custom-built kitchen featuring quartz countertops, all-newer stainless-steel appliances, and luxurious vinyl flooring. Both bathrooms have been meticulously updated with chic, contemporary finishes that are sure to impress. The finished basement provides additional living space with large windows, a full bath, a reading nook, and a laundry room. Ideal for movie nights, a home office, or a guest suite. Enjoy the private backyard, plus a detached garage with a workbench for all your DIY projects. The driveway fits 2 cars comfortably. Furnace, heat pump, and tankless water heater all installed in late 2023. Move in with zero worries! Located in a serene, family-oriented neighborhood with convenient access to major highways. Within walking distance to Lawfield Elementary School, grocery stores, and public transportation facilities. Mohawk College and McMaster University are easily accessible by car. This is more than a home its a lifestyle. Don't miss out on this rare find. Nothing left to do but move in and make it yours! Heat pump for both a/c & heat also, have the aux heat option with the conventional gas furnace all are Carrier brand installed around Sep 2022 (along with the Navien tankless water heater) (id:57557)

