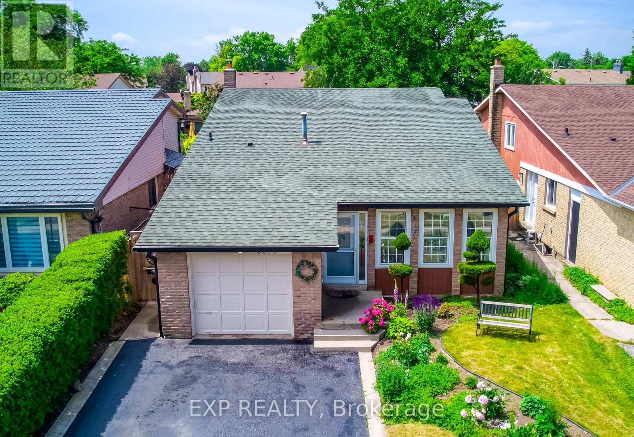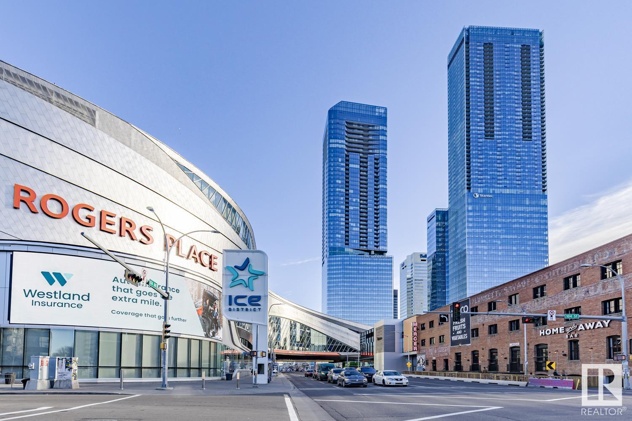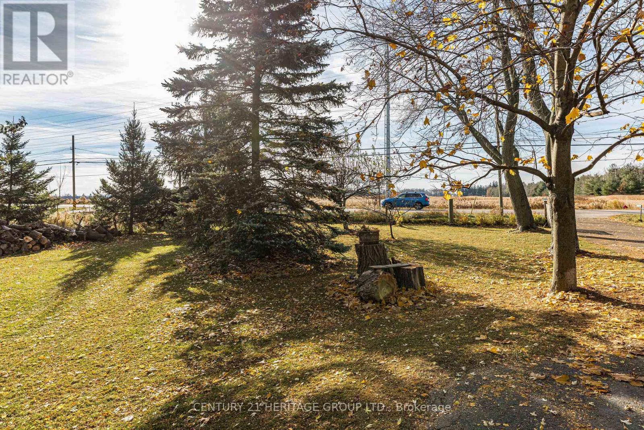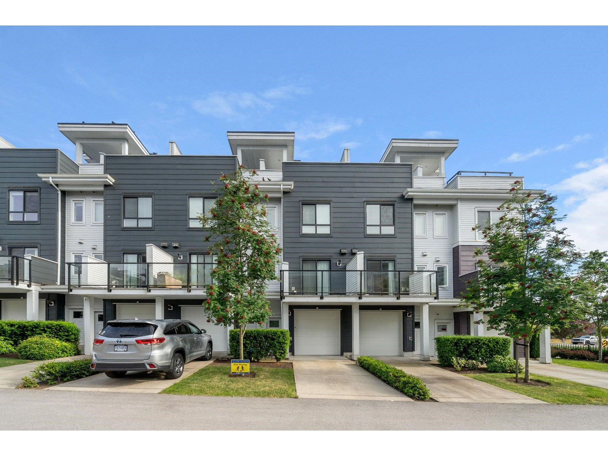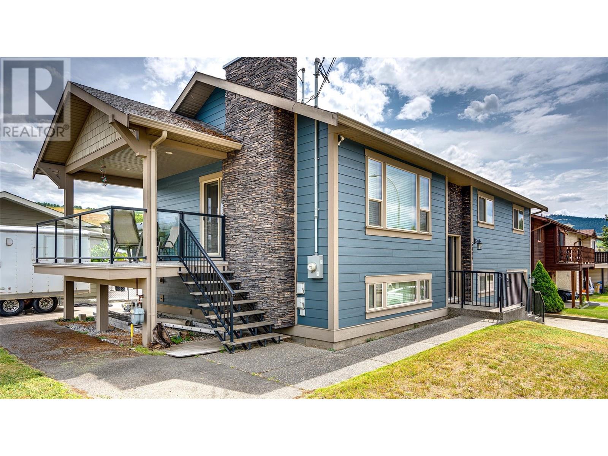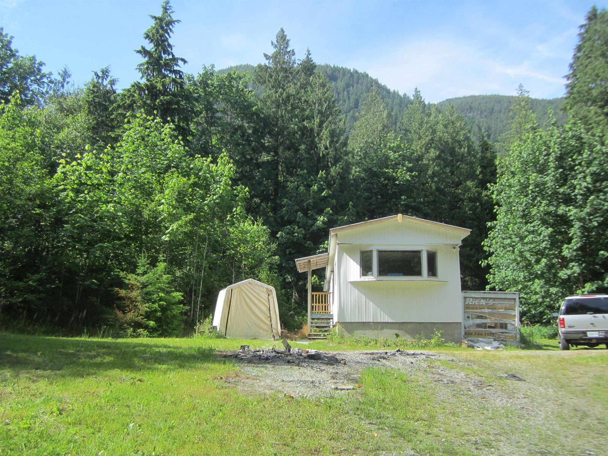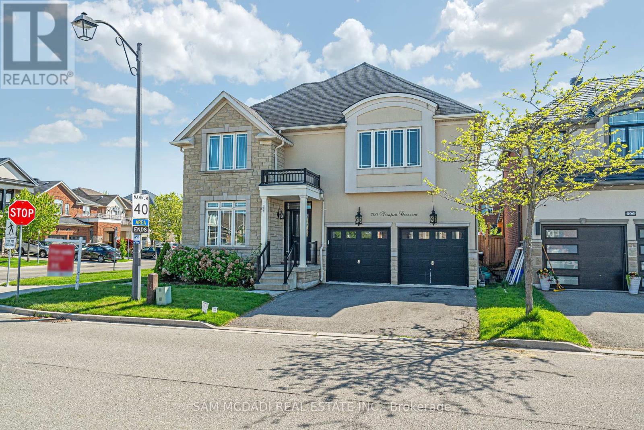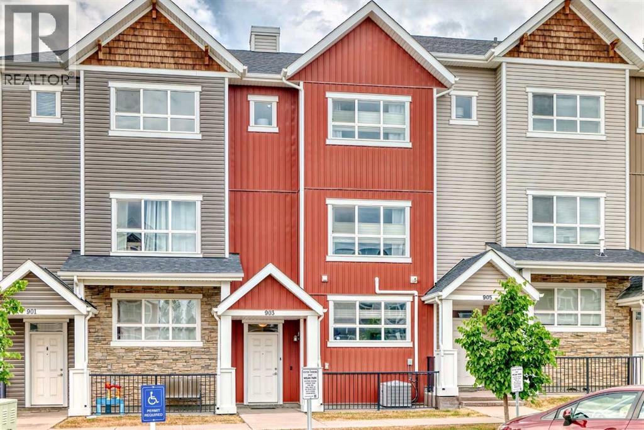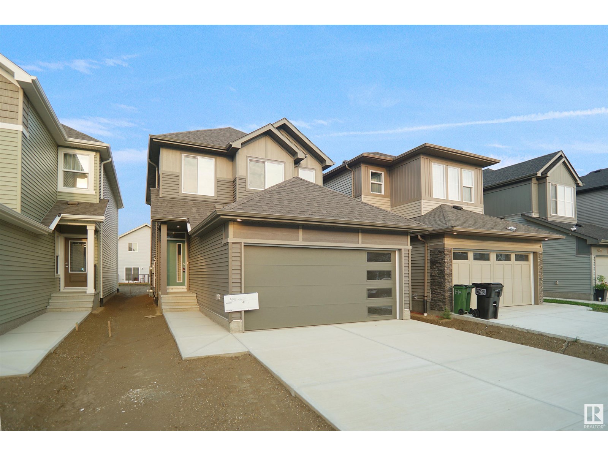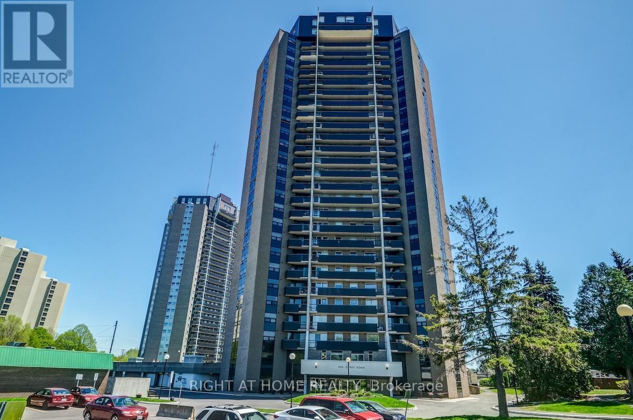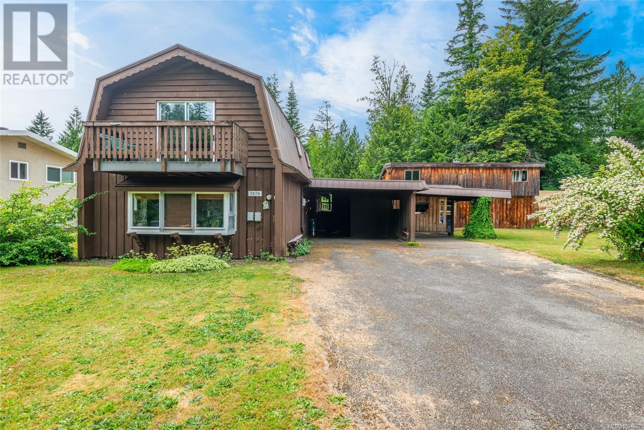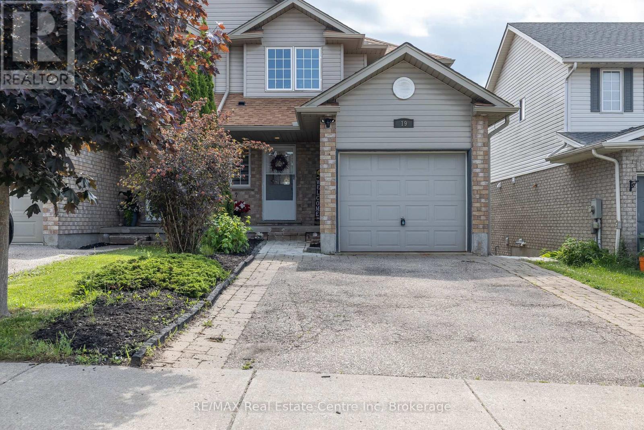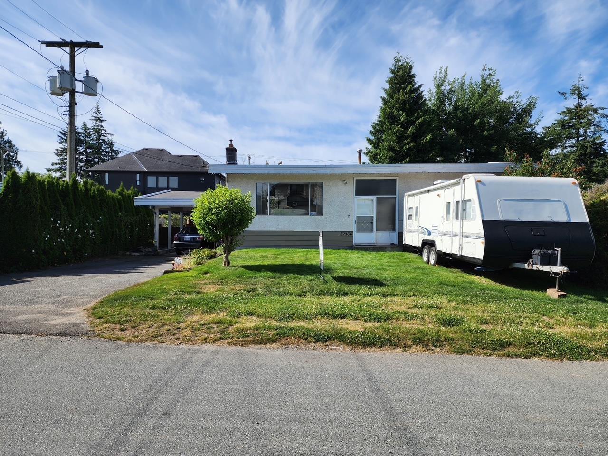8014 11th Avenue
Burnaby, British Columbia
Pristine & Spacious New Build (2025) - 3-Storey Half-Duplex Discover modern West Coast living in this brand-new half-duplex, expertly designed with three stories of exceptional craftsmanship. Featuring 5 bedrooms, 6 full bathrooms, an open-concept main floor with high-end finishes, and a private yard-ideal for families or professionals seeking comfort and style. Basement has 2 separate entrances which has the potential for 2 one bedroom suites. potential bathroom in each garage. Prime Burnaby Location Nestled in a vibrant East Burnaby neighborhood, enjoy easy access to everyday conveniences and community hotspots (id:57557)
4122 43b Av
Leduc, Alberta
Charming bungalow in highly desirable area. Steps to the LRC, walking trails, soccer fields, pickleball courts, playground and a dog park! This is a classic example of a well-built home just needing some love and some new cosmetic work. 3 bedrooms on the main floor with a 4 piece bath, huge living room, galley style kitchen and dining area. The basement is untouched, with rough-in bathroom plumbing and easily enough room for 2 more bedrooms if needed. The yard is beautiful with many shrubs, trees and a well-kept lawn. (id:57557)
6330 Lorca Crescent
Mississauga, Ontario
Pride of ownership of this 4 level backsplit which includes a very bright lower level apartment with up to 2 bedrooms and a separate entrance that will help you qualify for a mortgage with a potential rent of $2000. As you walk in, you will be greeted by a wide entrance, bright living room, dining room and an eat-in kitchen. Walk up to three well-lit bedrooms and a 4 piece washroom. Walking down from the main level, you will find a family room with a large window and a fireplace, a bedroom with a large window, washroom, laundry and a walk-up to the backyard and front yard. The basement boasts a kitchen, common room, bedroom/office and a 3 piece washroom including a finished closet/storage room. The property accommodates lots of parking, 4 to 5 on the driveway and a 1 car garage. Bus stop and nearest public school are within 150 metres. This home is located close to many amenities including walking distance to a Meadowvale Town Centre, FreshCo plaza, schools (Settler's Green PS, St. Elizabeth Seton PS, Meadowvale SS, Plowman's Public School, Bright Scholar's & Pre-school Montessori and Hakuna Matat Child Care Centre), linked parks including lake Aquitaine, lake Wabukayne and Windwood Park and recently renovated Meadowvale Community Centre offering swimming/fitness centre, arena and a library. In proximity to the Meadowvale Theatre and tennis courts. Recent updates include the roof 8 to 10 years ago, furnace 4 to 5 years ago and the garage door. The sun fills the home all throughout the day. Cease the opportunity to move into this cozy and practical home. (id:57557)
#4804 10360 102 St Nw Nw
Edmonton, Alberta
Experience elevated living in this stunning FULLY FURNISHED luxury condo perched high above the city in one of the most prestigious high-rise buildings. Boasting floor-to-ceiling windows with Remote Controlled Curtains and offers panoramic views. Spanning over 2200 sqft of thoughtfully designed space, this 3 BEDROOMS, 3 FULL BATHROOMS home features an open-concept layout with premium finishes throughout. The gourmet kitchen is a chef’s dream, complete with top-of-the-line appliances, custom cabinetry, and quartz counter tops. The expansive living and dining areas flow seamlessly, perfect for entertaining or quiet evenings in. Retreat to the primary suite, a sanctuary with breathtaking views, a spacious walk-in closet, and a spa-inspired bathroom with a soaking tub, glass-enclosed shower, and double vanities. Residents enjoy world-class amenities including a 24-hour concierge, state-of-the-art fitness centre, rooftop patio and lounge, 3 PRIVATE PARKING SPOTS. This is not just a home—it's a lifestyle. (id:57557)
26 Mears Road
Brant, Ontario
Detached Home Offers 5 Bedrooms, 4 Bathrooms,An Open Concept Floor Plan And Sits On a PremiumRavine Lot On The Grand River. Additional Features Include; Soaring 10 Ft. Ceilings, Custom Kitchen Cabinetry With Kitchen Island, Quartz Countertops, Brand New Kitchenaid Stainless Steel Appliances, Genuine Hardwood FlooringThroughout. Wrought Iron Oak Staircases & Walk OutBasement To Private Backyard. Nestled In A Quiet. Family Friendly Neighbourhood And A Short Walk To Historic Downtown Paris Where You Can Enjoy And Explore Boutiques. Restaurants, Shops, and A Stroll Along Paris Grand River. (id:57557)
9868 Twenty Road W
Hamilton, Ontario
Build your dream home here where exceptional opportunity awaits!! This vacant land parcel boasts vast potential for development. With its serene countryside setting and panoramic views, it's an ideal canvas for your dream project. Enjoy the tranquility of rural living while still being conveniently located near city amenities and major transportation routes. Don't miss out on this chance to invest in the beauty and potential of this rarely offered parcel! Buyer to do their own due diligence regarding development potential, charges, fees, and services available. Taxes have not yet been assessed by MPAC. (id:57557)
57 16336 23a Avenue
Surrey, British Columbia
PRIVATE ROOFTOP PATIO | VIEWS | 1,670 SQFT NOT INCUDING 498 SQFT ROOFTOP SPACE | Welcome to SOHO, With 3 bed/4 bath & North/ South facing, abundance of natural light, this home offers a perfect blend of style and comfort. Step inside to discover an open concept interior with Large windows, S.S. appliances enhancing the overall character of the home. Rooftop patio over looking at Park and mountains provides unparalleled private space where you can rest and entertain. Being in the Center of Grandview neighbourhood gives close access to shops, restaurants, Recreations, schools, public transits and more! (id:57557)
5409 Willow Drive
Vernon, British Columbia
A newer, lovelier family home within the city of Vernon you will not find in this price range! Built from the foundation up in 2010 with quality workmanship and materials throughout, this home boasts an open concept design upstairs, with more space for family fun downstairs. You will especially enjoy your own spa experience at home in the huge, luxurious steam shower! This home is well located to the city center, shopping, schools, parks, Okanagan Lake, dog parks and beaches, hiking, the Marshall Fields sports and recreation facilities, and much more. Enjoy the east facing covered deck all day, for a sunny morning coffee and a shaded evening bbq. Features include granite countertops, walk-in pantry, floor to ceiling stone fireplace surround, crown molding, hardwood flooring throughout main level and stairs, on-demand hot water, wood stove in the family room, central heat and a/c, RV parking. (id:57557)
107 Myrtle Avenue
Hamilton, Ontario
Welcome to 107 Myrtle Ave! Charming all-brick 2.5 storey home situated in a quiet, family friendly neighbourhood in the heart of Hamilton. This 4 bed, 2 full bath character-filled property showcases original hardwood floors and rich wood trim throughout. The spacious layout includes a separate entrance to the basement, offering great in-law suite potential or added rental income. Enjoy a walk out from the dining room to covered deck & fully fenced backyard perfect for entertaining, gardening, or relaxing. Large private driveway with ample parking. Whether youre a growing family, investor, or first-time buyer, this home offers flexibility and charm in a convenient location close to schools, parks, transit, and amenities. (id:57557)
11121 Barnes Road
Mission, British Columbia
BEAUTIFUL 10 Acre Parcel with a 14 x 56 Mobile home with an engineered foundation. Home is in good condition with many updates, electric baseboards. 2 frontages (nice driveways) - Barnes and Bergen best off Bergen. Lovely country and new builds out there. No water issue at all in the past 30 plus years. Large septic system for a 4 to 5 bedroom home. Build your dream home while living in manufactured home or just enjoy this very quiet beautiful spot nestled in the trees with your toys or equipment. Get out of the city and live a lovely rural life. Appointments a must, no drive by's or drive in's without a realtors confirmed appointment, thank you in advance. They are not making anymore private land like this! District allows 2 homes on property! Great value in trees too! (id:57557)
6238 London Road
Lambton Shores, Ontario
Four season 1700 square foot home on paved road just 1 1/2 blocks from great sand beach at Ipperwash. Covered front porch is 18' x 6'. Open concept living/dining/kitchen area with vaulted pine ceiling, stone floor to ceiling fireplace with propane insert, lots of upgraded kitchen cabinets, French doors to private rear sun room, sun room has patio doors to a private 16' x 13' rear deck viewing deep private yard with many mature trees. Three large bedrooms all with closets, three piece main bath and four piece ensuite bath, both have upgraded fixtures and ceramic tile flooring, main floor laundry with door out to private rear deck. All rooms have newer ceiling fans with remote controls. Forced air heating system with central air, newer dehumidification system in crawl space, 200 amp hydro with breakers, municipal water. Very well maintained cottage in move-in condition located on extra deep treed lot. Seller will have Septic system pumped and inspected to meet current Band standards. Note: Land is leased, current 5 year lease is $2,500.per year. Band fees for 2025 are $3,100. (shown as taxes) covers garbage collection, municipal water, road maintenance, police and fire protection. There are no taxes, You have to have cash to purchase. Buyer must have current Police check and proof of insurance to close. Several public golf courses within 15 minutes, less than an hour from London or Sarnia, 20 minutes to Grand Bend. Great sand beach and fantastic sunsets over Lake Huron just a short walk away. Note: Cottage can not be used as a rental. (id:57557)
Simmons Road Lot# 4
Creston, British Columbia
Live the Dream on this Stunning 3-Acre Property with Panoramic Mountain and Valley Views. Welcome to your slice of paradise in West Creston! This private 3-acre property offers a perfect blend of serenity, accessibility, and breathtaking scenery. A ready-to-use driveway leads to a prime building site with sweeping views of the Skimmerhorn Range, the Valley, and the Kootenay River. Enjoy the peace of rural living with the convenience of paved roads all the way to the property, just 14 minutes from Creston’s shops, services, and amenities. Your main necessity of water is already in place with a well flowing at an incredible 37 GPM. Outdoor lovers will appreciate the endless wilderness adventures right at your doorstep whether you like to hike, ski, bike, fish, hunt, explore or ATV, you have it all at your doorstep. Situated in Plant Hardiness Zone 7a, the property is ideal for growing some of Canada’s best produce. Zoned for two dwellings, it offers flexibility for extended family, rental income, or even a B&B in the primary residence. Plus, you can keep up to three Animal Units, whether that’s 3 horses or 200 chickens, or a mix of farm animals like goats, cows, sheep, turkeys and more. The back of the lot is beautifully forested, offering natural privacy and space for future design. Permitted is RV living while you build your dream home. This property offers the lifestyle you are dreaming about. Come have a look and fall in love with this piece of paradise. (id:57557)
909 - 5105 Hurontario Street
Mississauga, Ontario
Step into modern living with this stunning 1 bedroom, 1 bathroom suite in the brand-new Canopy Tower! Designed with comfort and style in mind, this thoughtfully laid out unit features an open concept floor plan, sleek laminate flooring throughout, elegant quartz countertops, and premium stainless steel appliances. Enjoy your morning coffee or evening unwind on the spacious 74 sq ft private balcony, flooded with natural light and boasting beautiful views. The bright and airy primary bedroom offers a generous walk in closet, perfect for your storage needs. Located in the heart of central Mississauga, you will be just minutes from the upcoming Hurontario LRT, Square One, major highways, top rated schools and public transit. This unit includes one parking space. Ideal for couples or professionals seeking refined urban living with convenience and connectivity at your doorstep. (id:57557)
1206 - 5081 Hurontario Street
Mississauga, Ontario
Brand-new condo unit in one of Mississauga's most vibrant and connected communities! This stylish TWO-bedroom, one-bathroom condo with a balcony offers contemporary living with upscale finishes and thoughtful design. Open-concept layout with a modern kitchen featuring stainless steel appliances and quartz countertops, and a living area perfect for relaxing or entertaining. Spacious bedroom offers ample closet space, and the bathroom has high-end fixtures. Located just steps from the upcoming LRT, Square One Shopping Centre, and a variety of restaurants, cafes, and entertainment options, convenience is at your doorstep. (id:57557)
1607 - 86 Dundas Street E
Mississauga, Ontario
Experience modern living in this nearly new high-rise located in the highly sought-after Cooksville area. This bright and spacious 1-bedroom + den corner unit offers floor-to-ceiling windows with stunning, unobstructed southeast views. The open-concept layout features a stylish kitchen with stainless steel appliances, a combined living/dining area, and in-suite laundry. The versatile den includes a window and can easily be used as a second bedroom or home office.Enjoy top-tier amenities including a 24/7 concierge, fully equipped gym, party room, and an outdoor terrace with BBQ facilities.Prime locationsteps to schools, parks, transit, and hospitals. Walk to FreshCo, Food Basics, Shoppers, Dollarama, gas stations, restaurants, and more. Just minutes from Cooksville GO Station, the future LRT, and major highways for easy commuting. (id:57557)
15 Bushwood Trail
Brampton, Ontario
Can't Miss This Beautiful 4 Bed 3 Bath End Unit Townhouse Available for Lease. Mayfield Rd & Brisdale Dr. Spacious Open concept on Main Floor. Beautiful grey Kitchen with 24*24 Tiles and S/S Appliances, Sparkling Hardwood Floors on Main Floor. Oak Staircase. Short Distance to Highway and GO Station. Steps to Public Transit. Close Proximity to Many amenities Including Cassie Campbell Centre, Fresco, Longo's. (id:57557)
700 Serafini Crescent
Milton, Ontario
Nestled on a corner lot with outstanding curb appeal, this exquisite family home is situated on a deep lot and boasts approximately 4,388 sqft of living space. It offers access to a plethora of conveniences you'll enjoy, including top-rated schools, the Milton Tennis Club, Milton District Hospital, multiple parks, and easy access via highways 401/407. Inside, gleaming hardwood floors adorn the main and upper levels, enhancing the home's brightness and its open-concept layout. The heart of the home features a spacious kitchen, seamlessly combined with a cozy breakfast area. Stainless steel appliances, ample cabinetry, and a convenient pantry complete this space. Venture upstairs, where the primary bedroom boasts a 5-piece ensuite with a soaking tub, a glass-enclosed shower, and a walk-in closet offering comfort and privacy. The additional bedrooms on the upper level are a haven of comfort, with three generously sized rooms, each with its own full bathroom, ensuring ultimate privacy and convenience. Walk-in closets in every bedroom offer plenty of space to organize and store. On the lower level, the professionally finished basement provides additional living space with sleek laminate flooring, offering two more bedrooms and a versatile area for entertainment, a home office, or a playroom, ideal for growing families or hosting guests. The backyard, complete with an interlocking patio and a charming outdoor pergola, sets the tone for summer evenings with loved ones. Dont miss out on the chance to call this spectacular property yours! (id:57557)
432 - 128 Grovewood Common
Oakville, Ontario
*Stunning 1 Bedroom In Sought After Uptown Oakville Location* Large Open Balcony. 543 Sq. Ft + 45 Sq. Ft Balcony. East Facing Unit W/Floor-To-Ceiling Windows. $$$ Spent On Upgrades. Granite Kitchen Counters, Premium Flooring, Solar Shades & Glass Shower Enclosure. Parking & Locker Included. Amenities Include Gym & Party Room. Close To Highways & Transit. (id:57557)
1343 Marblehead Road
Oakville, Ontario
This stunning 4-bedroom corner unit home offers a perfect blend of luxury and comfort, with an abundance of outdoor space and breathtaking views. Featuring soaring 10-foot ceilings on the main floor and 9-foot ceilings in the basement, the home feels spacious and airy. A combination of high-end curtains and motorized blinds provides both style and convenience. The kitchen is equipped with premium GE Cafe appliances, adding a touch of sophistication, while the living room boasts an elegant waffle ceiling, enhancing the home's upscale feel. Additionally, the garage includes an automatic door opener for effortless access. This beautifully designed home offers a truly refined living experience with exceptional features inside and out. (id:57557)
162 Citadel Mesa Close Nw
Calgary, Alberta
Welcome home to this cozy 3+1 bedroom home in the desirable community of Citadel. This one owner home has numerous recent upgrades including top quality vinyl plank throughout, many new windows, new gas stove, updated kitchen, new exterior front door, front steps and railings - just to name a few! The fully finished basement features a large 4th bedroom with 3-piece ensuite, a family room and large laundry/utility room with room for storage. The private back yard is an oasis with a large pergola, patio stones and flower beds with room for RV storage and check out the oversize double detached garage! All renovations and updates to the property have been completed with City of Calgary building permits. Call your favourite realtor today for your own private showing. (id:57557)
903, 355 Nolancrest Heights Nw
Calgary, Alberta
Absolutely STUNNING townhome comes FULLY LOADED with UPGRADES in NOLAN HILL! Featuring 3 Bedrooms, 2.5 Baths, Den + DOUBLE GARAGE. A truly REMARKABLE blend of design + style boasting knockdown ceilings + quartz countertops throughout, top down/bottom up blinds, LVP + recessed lighting on main level and much, much more. TIMELESS white shaker L-Shaped kitchen with soft close drawers and doors, UPGRADED herringbone backsplash, Chimney hood fan, built-in microwave, central island, UPGRADED stainless steel appliances & fixtures. Good sized nook/eating area with shiplap feature wall with direct access to WEST facing low maintenance BALCONY with BBQ gas line. SPACIOUS + BRIGHT front family room + 2 pc powder room round out the main level. Upstairs offers Primary bedroom with walk-in closet, 4pc ensuite with floor to ceiling tile wrapped shower, dual vanities and spa storage cabinets. 2 additional nicely sized bedrooms + 4 pc bath and UPSTAIRS LAUNDRY! Lower level features a large flex space ideal for a OFFICE SPACE, DEN/GYM or play area. Walking distance to shopping, pathways, bikeways, playgrounds and playing fields. Quick access to Shaganappi, Sarcee and Stoney Trail. Exceptional Value! (id:57557)
2705 52 Avenue
Lloydminster, Alberta
Situated just steps from Messum Lake and only two blocks from schools, this updated home is ready for you to move in and enjoy. Featuring a functional layout, the spacious kitchen offers ample counter and cabinet space — perfect for any family. The main floor features two large bedrooms, including a primary suite with a 3-piece ensuite. Downstairs, the bright basement benefits from large windows providing abundant natural light, two additional bedrooms, another full bathroom, and a bonus area. Plumbing is already roughed in if you envision adding a kitchenette or wet bar! Plus, enjoy the comfort of in-floor heating powered by a new boiler installed in 2022, alongside hot water on demand. Start your mornings basking in the sun on the deck, surrounded by mature trees that provide excellent privacy. The backyard is landscaped, tidy, and features a shed, and a major bonus, a relaxing hot tub. RV parking is also available for added convenience. The oversized 24' x 21' double garage is a standout feature, complete with workbenches and storage. This home truly has location, updates, space, and comfort! Check out the 3D virtual tour! (id:57557)
175 Fenchurch Manor
Barrie, Ontario
Welcome to 175 Fenchurch Manor, Barrie, a beautifully designed 2,378 sq. ft. detached home the perfect blend of modern elegance and convenience offering 4 bedrooms and 3.5 bathrooms and 9 feet ceiling on the main floor. Built by the Sorbara Group, this stunning residence features an open-concept main floor with a bright eat-in kitchen that opens to the backyard, a spacious great room, a large study perfect for a home office, and an oversized dining room. The primary bedroom boasts a walk-in closet and a 4-piece ensuite with a glass-enclosed shower, complemented by high-end finishes. Main level with hardwood flooring, and stained oak stairs. Conveniently located with easy access to Toronto via Highway 400 and the Barrie GO Station, this home is near shopping, dining, entertainment, and the newly redeveloped Barrie waterfront (id:57557)
2 Silverdart Crescent
Richmond Hill, Ontario
Recently Updated, Over 2000 Sq/Ft, Well Maintained Family 4 Bedroom Home Situated On A Premium 43Ft Landscaped Corner Lot. Ground floor office/bedroom. Open Concept Dining Room Overlooking The Spacious Living Room; Newly Updated Kitchen Boasts A Centre Island, S/S Appliances And Custom Cabinets; Renovated Family Room Is Surrounded By Oversized Windows. (id:57557)
1644 Corsal Court
Innisfil, Ontario
Welcome to this bright and spacious home located in the heart of Alcona, Innisfil. Featuring 4 large bedrooms and 3 and half bathrooms, this property offers comfortable living for families or professionals seeking extra space. Enjoy a functional open-concept layout with a modern kitchen, large living and dining areas and plenty of natural light throughout. The main floor is perfect for entertaining, while the second floor offers privacy with generously sized bedrooms and ample closet space. Conveniently located close to schools, parks, beaches, shopping, and all amenities. Easy access to Hwy 400 and Barrie for commuters. Can be rented furnished. (id:57557)
858 Stonehaven Avenue
Newmarket, Ontario
Beautiful 3+1 Bedroom Home In Prestigious Stonehaven Neighborhood. This Detached Home Has Been Lovingly Maintained And Ready To Move In. This Residence Features Comfortable Bedrooms. Formal Living/Dining Rooms. Renovated Kitchen Offering Large Breakfast Area With Stainless Steel Appliances? Light Filled Family Room W/ Walkout To Backyard Deck. (id:57557)
12 Tuscana Boulevard
Vaughan, Ontario
Welcome to 12 Tuscana Boulevard, a beautiful home nestled in the heart of Vaughan. This wonderfully renovated and updated property offers a perfect blend of elegance and comfort, featuring spacious living areas and a thoughtfully designed layout ideal for both everyday living and entertaining. The main and upper floor has just had its renovations completed in the last month, and the basement was renovated a couple of years ago by the current owner. Located just minutes from schools, shopping, dining, and public transit, this home delivers unmatched convenience and a vibrant lifestyle. Whether you're a growing family or a discerning buyer seeking quality and charm, 12 Tuscana Boulevard is your perfect next move. (id:57557)
13911 88 Av Nw
Edmonton, Alberta
Upgraded 5 bedroom 2,258 sf Perry built 2 storey located in desirable Valleyview. The home sits on a 85' wide x 120' deep South-facing lot (incl. 20' easement), boasting plenty of privacy. The main level offers a large bright Living room complete with hardwood flooring & gas fireplace, a separate Dining room that can comfortably seat at least 10, with views to the rear yard. The stunning Chef's kitchen has a large working island, granite countertops & stainless steel appliances with ample storage. There is a new 2-piece main floor bath, family size mudroom with access to a covered sunroom & double attached garage. Upstairs you will find the primary bedroom with new 4-piece ensuite & hardwood flooring. Upper level has 3 additional bedrooms, a den & new 5-piece bath. Lower level features a family room, 5th bedroom, a 4-piece bath, laundry room & separate storage room. Recent upgrades: kitchen/foyer interior painting (2024), various new windows (2024) & roof (2019). Steps to River Valley, shopping & Schools. (id:57557)
17632 4 St Ne
Edmonton, Alberta
Welcome to the Sampson built by the award-winning builder Pacesetter homes and is located in the heart of Marquis and just steps to the neighborhood park and River valley. As you enter the home you are greeted by luxury vinyl plank flooring throughout the great room, kitchen, and the breakfast nook. Your large kitchen features tile back splash, an island a flush eating bar, quartz counter tops and an undermount sink. Just off of the kitchen and tucked away by the front entry is a 2 piece powder room and a den. Upstairs is the master's retreat with a large walk in closet and a 4-piece en-suite. The second level also include 2 additional bedrooms with a conveniently placed main 4-piece bathroom and a good sized bonus room. This home also has a side separate entrance perfect for future development. Close to all amenities and easy access to the Henday. *** This home is under construction and the photos used are from the same exact built home but colors may vary, slated to be complete this December *** (id:57557)
102 Grovewood Common Unit# 121
Oakville, Ontario
Welcome to Bower Condos by Mattamy, a modern mid-rise community ideally located in the heart of vibrant Uptown Oakville. This beautifully designed 1-bedroom + den suite offers a thoughtful layout with timeless finishes and a rare, spacious private terrace—perfect for outdoor dining or quiet relaxation. Enjoy a low monthly maintenance fee of $297.00. The upgraded kitchen features extended cabinetry, quartz countertops, a subway tile backsplash, and stainless steel appliances, ideal for both everyday living and entertaining. Elegant wide-plank laminate flooring runs throughout, complementing the open-concept living space. The sun-filled bedroom includes mirrored closets, while the upgraded bathroom showcases designer tilework and an upgraded vanity. Enjoy the convenience of in-suite laundry, a sun-drenched southern exposure, and unobstructed views of Lake Ontario. This unit also includes one underground parking spot and a full-sized locker. Exceptional building amenities include a stylish party room, fully equipped fitness centre, social lounge, landscaped outdoor seating areas, children’s play zone, and picnic space—designed to enhance your lifestyle. Located steps to shopping plazas, restaurants, parks, top-rated schools, Oakville Trafalgar Hospital, Sheridan College, and major commuter routes including GO Transit, QEW, 403, and 407. An outstanding opportunity for first-time buyers, downsizers, or investors. Don’t miss your chance to own a refined urban residence in one of Oakville’s most desirable neighbourhoods. (id:57557)
1623 - 2031 Kennedy Road
Toronto, Ontario
Client Remarks1 Bedroom unit with 1 Parking available from July 1. Living area has the floor to ceiling windows and a balcony. Kitchen provides built in appliances, quartz countertop and backsplash. The Unit offers open concept living and dining area that opens to a balcony with clear east views. Bedroom has laminate flooring and closet and a window. 4 Pc Bathroom & Ensuite Washer and Dryer. Located at the corner of Kennedy & 401, this prime location offers easy access to GO Station, TTC, Scarborough Town Centre, Centennial College, and UofT Scarborough, with shopping, restaurants, and parks all nearby. Residents enjoy world-class amenities, including a fitness centre, gym, yoga rooms, music room, library, party room, BBQ lounge terrace, kids zone, guest suite, visitor parking, and a secure self-package service with password access. A perfect home for professionals, students, and anyone seeking style and convenience in a vibrant, community! Building amenities include a welcoming lobby lounge, contemporary sports bar, dedicated work centre, private library, state-of-the-art 24-hour fitness centre, and an outdoor landscaped terrace with BBQ and dining areas. (id:57557)
125 Indian Path Road
Indian Path, Nova Scotia
Experience coastal luxury in this brand-new, ICF-constructed oceanfront home, perfectly positioned on 1.34 private, southeast-facing acres. Thoughtfully designed for comfort, efficiency, and breathtaking views, this 2,067 sq. ft. contemporary masterpiece is the ultimate seaside sanctuary. Step inside to an open-concept living space adorned with hickory hardwood floors and modern fixtures, from impressive feature lighting to custom hand rails. The expansive triple-glazed, hurricane-proof windows frame stunning ocean vistas while providing superior energy efficiency and storm protection. The main level is designed for modern living where youll find the open kitchen, living, dining room, primary bedroom with ensuite and a bright and airy sunroom, perfect for soaking in the coastal scenery. Continuing down to the light lower level, also designed for seamless indoor-outdoor living with its full size walk out doors to the garden in the family room, 2 more bedrooms, a luxurious bathroom, laundry and office nook. The property features two walk out decks, ideal for entertaining or simply unwinding to the sound of the waves. A ducted heating and cooling system ensures year-round comfort, making this home as practical as it is beautiful. Outside, the professionally terraced lawn leads to granite rock tiered walls, enhancing the natural beauty of the shoreline. Enjoy protected kayaking waters right from your doorstep, offering a tranquil escape for paddlers of all levels. This prime location is less than 10 minutes from Lunenburg, a UNESCO World Heritage town brimming with history and charm. Youre also just minutes from the LaHave Ferry, the quaint Rose Bay General Store & Bistro, and some of the South Shores most stunning beaches and just 80 mins to the Halifax Airport. A rare opportunity to own a brand-new, high-quality oceanfront home in one of Nova Scotias most sought-after coastal settings. Dont miss your chance to make this dream property your own! (id:57557)
# 2 & # 72 Highways
Rural Rocky View County, Alberta
A great parcel of land situated on the SE corner of highways # 2 & # 72 approximately 6 miles north of Airdrie . Zoned as agricultural land at this time , there is potential for possible zoning changes down the road. This property is lined with mature trees on two sides and has road access on three sides . Two of these roads are paved . This land has a very gentle slope facing the highway giving it great exposure for motorists and also revealing a decent view of the mountains from all points of the land . The ideas are endless for this land . There is also a 42 acre parcel immediately to the south also for sale. MLS # A1235902 (id:57557)
4106 - 7 Grenville Street
Toronto, Ontario
Amazing Location In Heart Of Dt, Yc Condo 1+1 Unit, Steps To College Subway Station, Bloor St, Yorkville, Restaurants, Etc. Walking Distance To Ryerson University, University Of Toronto, Hospitals, Eaton Centre, City Hall, College Park, Etc. Fantastic Amenities, 24Hr Concierge, Your Choice Of Living In Dt Area.Brokerage Remarks (id:57557)
706 - 99 Avenue Road
Toronto, Ontario
Experience living in Toronto's most coveted neighborhoods, where luxury and convenience converge. This stunning boutique residence offers a rare chance to own a piece of Yorkville's magic, featuring two spacious bedrooms, two spa like bathrooms and open-concept layout that effortlessly blends relaxation and entertainment. Surrounded by world-class dining, luxury shopping, and iconic cultural destinations, this home places you at the center of one of the city's most vibrant and desirable communities. Enjoy the luxury of 10-foot ceilings and unobstructed west-facing views that flood the space with natural light while offering breathtaking sunsets of the Annex skyline in your own private balcony, a perfect setting for quiet mornings or outdoor BBQ, creating a seamless mix of indoor and outdoor living. The space is designed for both style and functionality, featuring new hardwood floors, premium stainless steel appliances, upgraded cabinetry & countertops, and a breakfast bar thats perfect for casual meals or entertaining guests. The master suite is a personal sanctuary, boasting a spacious walk-in closet and 5-piece en-suite bathroom. Beyond your doorstep enjoy access to a state-of-the-art fitness center, a rejuvenating sauna, a beautifully landscaped garden, a stylish party room, and a guest suite for visiting friends and family (id:57557)
615 - 10 Capreol Court
Toronto, Ontario
South West Corner Unit Wrapped Around With Lots Of Windows. Floor To Ceiling Windows * Sunlight All Day. Over 1000 sf ,Good Size 2 Bedrooms 2 Baths . Both Bedroom With Window . Open Concept. Amazing Building Amenities: Skybridge Party Room, Board Room, Theatre Room, Kids Play Area, Pet Spa, Billiards and Foosball, Swimming Pool, Jacuzzi, Sauna, Gym & Yoga Room. Very Convenient Location-Walk To Lake, Rogers Centre, Sobeys Grocery Store Around The Corner, Bank & Restaurant. One Parking + One Locker Included. (id:57557)
29 Aime Street
Dieppe, New Brunswick
Charming Bungalow-Style Condo in the Heart of Dieppe! Welcome to 29 Aimea beautifully maintained, move-in ready condo offering the perfect mix of comfort and convenience. Ideally located near scenic walking trails and all of Dieppes top amenities, this home features a bright open-concept layout, a stylish kitchen with rich cabinetry, a center island, and a cozy breakfast nook. The spacious living and dining area flows seamlessly to a private backyard and deckperfect for relaxing or entertaining. You'll find two generously sized bedrooms, a full 4-piece bath, and a 2022 mini-split heat pump to keep you comfortable year-round. Whether you're downsizing or buying your first home, this low-maintenance gem is a rare find in a sought-after location. this one wont last long! Book your private showing today. (id:57557)
13515 84 Street Se
Calgary, Alberta
Excellent investment opportunity with 52.34 acres of S - FUD { future urban development } land in SE Calgary . This property is just north down the road from Hotchkiss development and across the road from Ralf Klein park . The new ring road borders the west side of the property while 84 street borders the east boundary . This property also sits on the north boundary of the up and coming 130 th avenue overpass .A perfect strategic location with lots of possibilities .There are signs at the north end and at the gate near the south end of the property . (id:57557)
7332 7th Avenue
Regina, Saskatchewan
Welcome to this exceptional 1,806 sq. ft. bungalow nestled on a sprawling 10,968 sq. ft. lot in the desirable Dieppe neighbourhood. Thoughtfully designed with both comfort and efficiency in mind, this home offers an abundance of space, quality upgrades, and extras! Main floor features a home office, open-concept kitchen, dining and vaulted ceiling living room with natural gas fireplace. Three bedrooms, a 4-piece bath and a 3pc bath with steam shower. The finished basement includes a den, a stylish 4pc bath perfect for guests, large family room with natural gas fireplace, a projector screen, and games room. Outdoor entertaining is a breeze with two wood decks, one off of the living room with a gas BBQ and gas fire table hook up. The 2nd deck wraps around the 18-foot above-ground insulated pool, heated by an HE gas boiler for extended seasonal enjoyment. The fully fenced yard, mature trees, and underground sprinklers add privacy. Car lovers, hobbyists, and tradespeople will appreciate the heated, insulated single att. garage and the 1260 sq. ft. shop—fully insulated with HE Air conditioner, & HE Furnace and back up unit heater. The shop has a 2pc bath with electric tankless water heater, soft or hard water options for washing your vehicles year round, floor drain, LED lighting, custom flooring, new steel craft insulated doors, commercial exhaust fan, wired with 220 volts, hard wired internet. Chassis Dyno & hoist not included but can be purchased if interested. Up to 12 off-street parking spots, and up to 45ft RV parking. Bonus: Generac natural gas standby generator auto switching, 42 solar panels installed to keep power bills under control—an eco-friendly and budget-conscious upgrade! Additional highlights include a solar thermal system: no need to pay for hot water! 8 yr-old shingles, central air, and a great location. Custom built aquarium can be left stocked (or decommissioned) with detailed instructions on minimal maintenance pets. (id:57557)
2810 Oakridge Crescent
Prince George, British Columbia
Welcome to 2810 Oakridge Crescent, which has been enjoyed by one single family since it was built in 1998. This well-maintained split-entry home has three bedrooms on the main level and a fourth in the basement, as well as two full bathrooms and a three-piece ensuite. The kitchen and main bathroom have been recently updated. The yard is fenced for the animals or kids to safely play in. Your vehicles will enjoy the double garage, the four parking spots in front of the garage and there is still RV parking adjacent to the garage. Located near recreational areas such as the Hart Ski Hill and Pidherny Trail system as well as shopping and schools. This will be a great place for the next family to call home. (id:57557)
32 Genier Street
The Nation, Ontario
Nestled on a quiet dead-end street in the heart of St-Albert, this beautifully maintained semi-detached bungalow offers peace, privacy, and pride of ownership throughout. With 3 bedrooms, 2 full bathrooms, and no rear neighbours, it's the perfect blend of comfort and convenience. The main floor features an inviting open-concept layout, where the living room seamlessly flows into the dining area and kitchen. Enjoy easy access to your private backyard oasis complete with mature trees, gardens, and a shed. Two generously sized bedrooms and main floor laundry complete the upstairs. The fully finished lower level boasts soaring ceilings, a spacious family room, third bedroom, full bath, and ample storage. Outside, a detached garage, beautiful landscaping, and the serenity of a quiet cul-de-sac complete the package. Don't miss your chance to enjoy small-town charm with big-time comfortthis one is truly move-in ready! (id:57557)
6788 Breanna Cardill Street
Ottawa, Ontario
Welcome to 6788 Breanna Cardill Street, your next place to call home! Located in the tranquil, welcoming neighbourhood in the Shadow Ridge community of Greely, it offers a peaceful rural setting inside the City of Ottawa. With no rear neighbours, this well cared for 3 bedroom, 3 bathroom townhome has rich hardwood flooring throughout both the main and second level, with ceramic tile in the kitchen, bathrooms, foyer, and laundry areas (no carpet!). The main level has a welcoming foyer, powder room, and 9ft ceilings. There is a large kitchen area with granite counter tops, stainless steel appliances (some updated in 2024), additional cabinetry for extra storage, a good sized breakfast bar island great for family gatherings, and an eating area with patio door leading to the backyard. Sunlight floods into both the kitchen and living room areas through the many windows, and the living room features a cozy gas fireplace for those chillier Fall and Winter evenings. There is, a separate dining area with an eye-catching accent wall. Conveniently located upstairs is the 2nd floor laundry room with shelving and 2024 washer and dryer. The 2nd floor also provides two generous sized bedrooms, a full bathroom, and a roomy primary bedroom that includes a spacious walk-in with window, and 5-piece ensuite that includes a soaker tub and walk in shower. The full unfinished basement has rough-in plumbing, and is a blank canvas waiting for your own creation. The low maintenance backyard space has a beautiful above ground salt water pool, deck, and some fencing all added in 2024. There is an attached single garage with storage space on both the side and back walls of the garage, and an extended driveway space providing for ample parking. Approximately 30 minutes to downtown Ottawa, and close to amenities and schools within Greely, and the villages of Metcalfe, Osgoode, Manotick, and neighbouring community of Findlay Creek.Taxes and Measurements approximate. (id:57557)
278 Anyolite Private
Ottawa, Ontario
Welcome to Anyolite Private! A Spacious 3-Bedroom, 2-Bathroom Residence Awaits You! Discover the charm of this inviting 3-bedroom, 2-bathroom home, located in a highly desirable neighborhood - Barrhaven. As you step inside, you'll appreciate the warm ambiance created by the rich laminate flooring, thoughtfully placed potlights, and contemporary finishes throughout the residence. The upper level offers an expansive open-concept layout, seamlessly connecting the kitchen, dining area, and living room. The modern kitchen boasts stainless steel appliances, ample cabinet space, an elegant herringbone backsplash, and a generously sized peninsula with a breakfast bar. To secure this wonderful rental opportunity, please be prepared to provide two recent pay stubs, photo ID, a completed rental application, and full credit report with details. Don't miss out on the chance to call this beautiful residence your next home! Photos were taken before the tenant moved in. Deposit: 4800 (id:57557)
1706 - 900 Dynes Road
Ottawa, Ontario
This centrally located Ottawa condo offers fresh updates and unbeatable views. Perched on the 17th floor, the unit has been freshly painted throughout and features brand-new appliances, all while boasting breathtaking panoramic city views and abundant natural light all day long.Ideally situated on Prince of Wales Drive, you're just steps from the Rideau Canoe Club, Mooneys Bay, Hogs Back Park, and the Experimental Farm, with Carleton University only minutes away. With nearby transit stops and major routes, commuting to downtown or across the city is effortless.Enjoy the convenience of garage parking and take full advantage of the buildings extensive amenities, including an indoor pool, sauna, party room, and libraryperfect for both relaxing and entertaining.Dont miss this rare opportunity to own a move-in ready unit in one of Ottawas most desirable and accessible neighbourhoods. Book your private showing today! (id:57557)
7878 Wardrop Rd
Port Alberni, British Columbia
On a quiet no-thru road in the heart of Beaver Creek, this inviting property offers space, privacy, and thoughtful design. Set on a 0.26-acre lot, it’s the kind of place where mornings begin with coffee on the patio, birdsong in the background, and garden life in motion. Inside, the open-concept kitchen is built for connection. A central island, built-in appliances, and generous storage make it as practical as it is welcoming. The adjacent dining area and sunlit living room - both with bay windows - offer calm spaces to gather. A bright sunroom just off the kitchen adds flexibility and flow, while a main floor laundry room and half-bath keep things convenient. Upstairs, two large bedrooms offer restful retreats. The primary includes a private deck, your own spot to exhale. A full bath and bonus den round out the upper floor, perfect for a quiet workspace or cozy reading nook. Out back, a concrete tile patio invites outdoor living, and the garden shed keeps things tidy. The two-storey detached workshop is a real standout: framed, insulated, and already equipped with plumbing and electrical for future plans. You’re five minutes from Stamp Falls, surrounded by nature, yet close to everything. Details like parquet flooring, a newer metal roof over the sunroom, and a covered double carport add lasting value. After many good years here, the sellers are relocating for work. They’ll miss the peace, the neighbours, and the rhythm of a home well-loved. Want a closer look? Let’s set up a private showing whenever you're ready. (id:57557)
19 Sandcreek Lane
Guelph, Ontario
Welcome home to 19 Sandcreek Ln., located in a highly desirable and family-oriented East End of Guelph neighbourhood. This cute home offers 3+1 bedrooms, 2+1 baths, a fully finished WALK-OUT basement, and parking for 3 cars (one in the garage and 2 spaces in the driveway). With over 2000 sqft of beautifully finished living space, this home is ideal for any family, large or small. This bright and spacious home features a functional layout throughout all 3 levels. The main floor has a spacious living room, a functional dining room, and a kitchen with plenty of cupboards overlooking a cute dinette. Step out from the dinette to a nice deck, great for summer entertainment. On the second level you will be greeted by 3 spacious bedrooms and a 4-piece bathroom. The primary bedroom has an en-suite privilege. The completely finished walk-out basement offers a large living room area, a 4th bedroom, a 3-piece bath, and a separate laundry room perfect for multi-generational living or guest accommodations. Outside, the fully fenced private backyard offers multiple spaces for relaxation; with upper and lower decks, it is ideal for family fun and multiple entertaining! With a covered lower deck, you'll enjoy your coffee or tea without worrying if it's going to rain. You will find plenty of thoughtful space for the whole family to be pleased. Recent updates: A/C 2022, gutters 2023, upstairs patio door 2024, basement French door 2023, basement bathroom 2024, double-stage furnace 2015, and most of the home is freshly painted. It is also situated in an ideal location close to many amenities. Within walking distance to great schools, a library, parks, and scenic trails; a short drive to shopping; and a direct bus ride to UoG. This home has been beautifully finished and meticulously maintained. (id:57557)
104 Frost Drive
Whitby, Ontario
Welcome to your very own Lynde Creek Ravine Retreat. Meticulously maintained 4-bedroom, 4-bathroom home on a premium ravine lot with Otter Creek access. 2,900 finished sq ft of living space featuring walk-out basement maximizing stunning waterfront views. Step out on to the expansive deck constructed with a metal frame that will last the test of time. Enjoy ample sunlight in the generous eat in kitchen as an overwhelming feeling of 'cottage life' comes over you prompted by the stunning backyard and creek view which provides fishing for salmon/trout and winter activities all at your doorstep. Downstairs you will find your very own indoor hottub room maximized for ease of use with a separate shower and utility room. Guest accommodations are not far and offer a comfortable private setting that will have your guests wanting to come back for more. Opportunites to purchase this type of home and lot do not come around every day. Roof (2023), Furnace/AC serviced yearly, in-ground premium drainage system. (id:57557)
32136 Autumn Avenue
Abbotsford, British Columbia
INVESTMENT! INVESTMENT! INVESTMENT! Flat 6468 sqft lot on a quiet street in West / Central Abbotsford. RS3 Zoning with 66.89 foot frontage and 97.76 foot depth. The home is a 2104 sqft rancher with basement with separate entrance. Solid home in a great neighbourhood. (id:57557)



