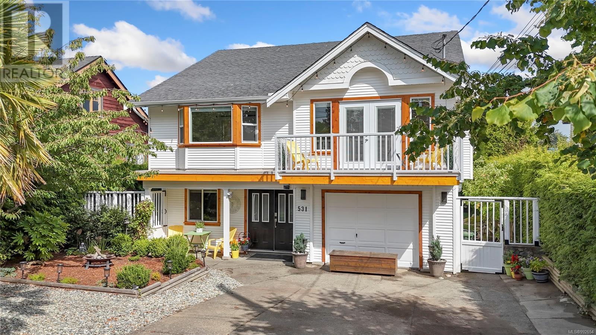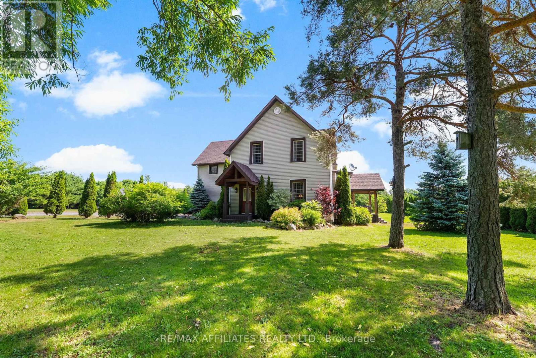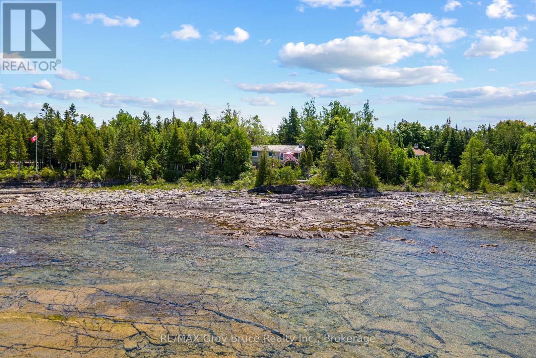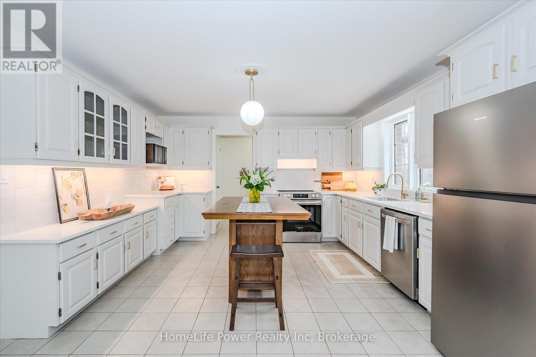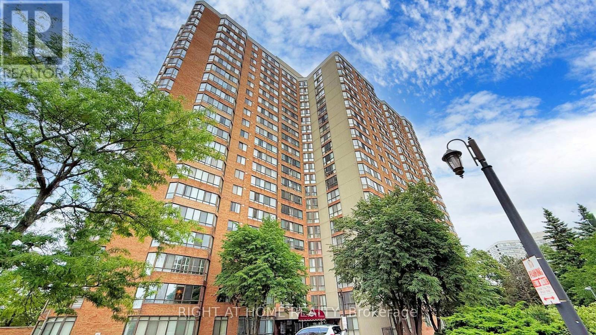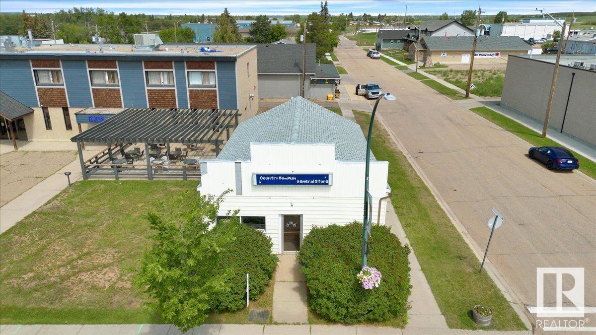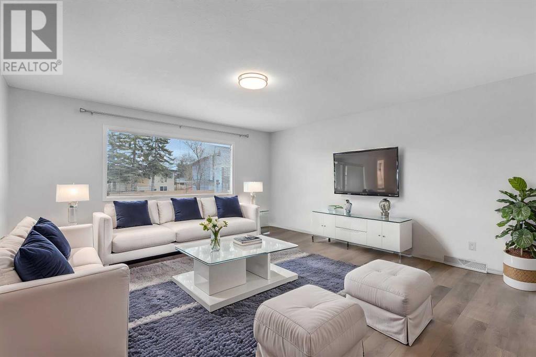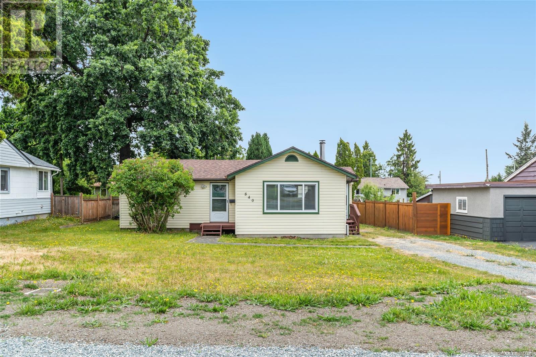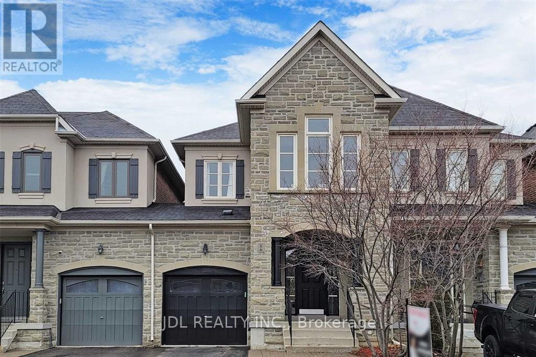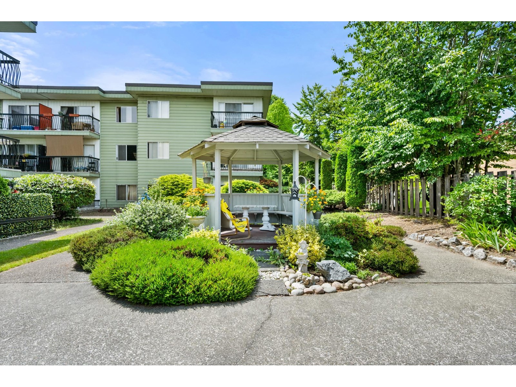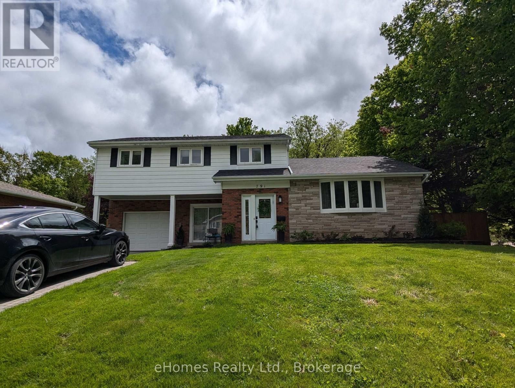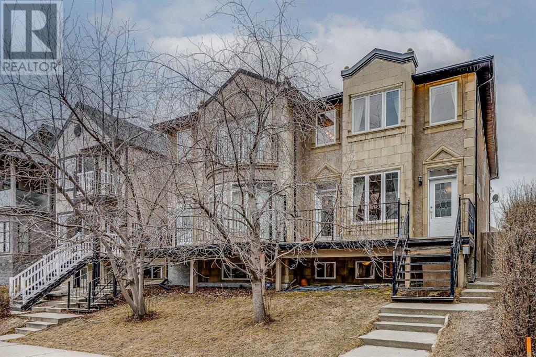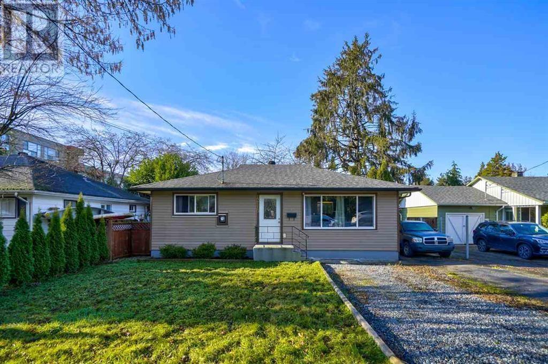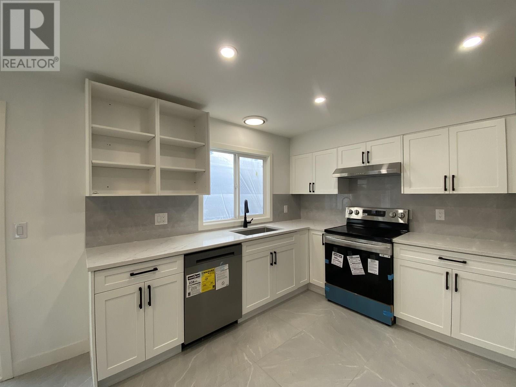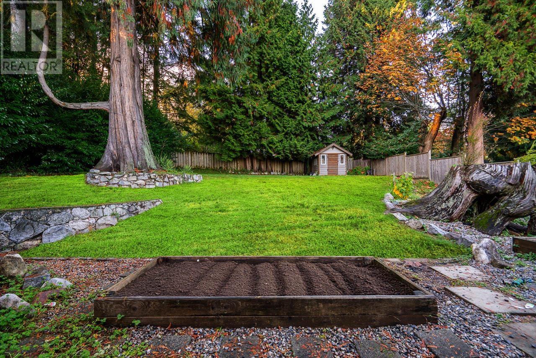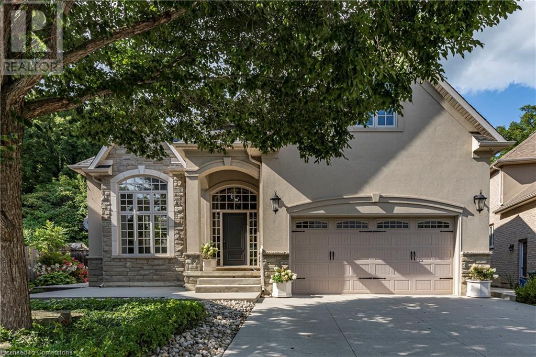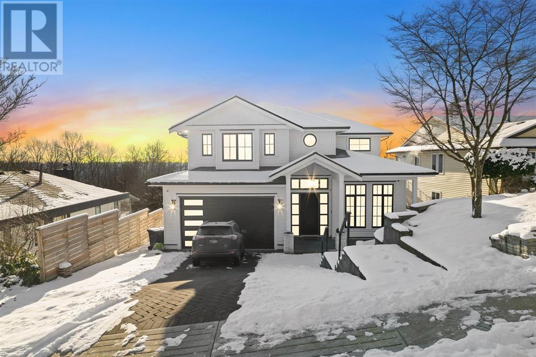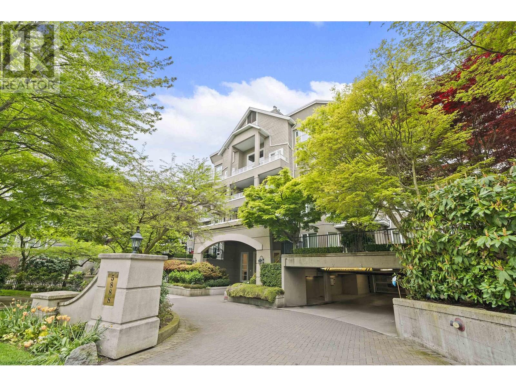531 Dalton St
Victoria, British Columbia
Recently renovated 5-6 bedroom, 3 bath home combines modern comfort with coastal charm and enough room for the whole family! Outstanding location within walking distance to the beautiful waterfront Songhees Walkway, E&N trail, and only minutes to downtown Victoria, Saanich and Esquimalt. This home offers a luxurious and effortless lifestyle in one of Victoria's most convenient neighbourhoods. Freshly painted with plenty of storage on each floor, and water glimpses from the bright and inviting livingroom. The versatile layout can include a 1 or 2 bdrm in-law suite with separate entrance, ideal for extended family or teenagers. 2 kitchens, on-demand hot water systems, low maintenance landscaped and fenced yard with storage shed/greenhouse, fruit trees, plus numerous stunning updates throughout including recently renovated bathrooms, sleek new quartz countertops, appliances, light fixtures, hardware, and new vinyl on the front deck. Nothing was overlooked! (id:57557)
295 Ironside Drive
Oakville, Ontario
This stunning Mattamy-built home offers luxury and style throughout. The open-concept main floor features a spacious living area, an office, an elegant dining room highlighted by a double-sided fireplace, and a gourmet kitchen complete with a breakfast area and walk-in pantry. Beautiful hardwood floors, oak staircases, and three full bathrooms on the second floor add to the homes upscale feel, along with a dedicated main floor office for added convenience. Perfect for executives, corporate clients, and anyone seeking refined, comfortable living. (id:57557)
Lot 6 Poplar Beach Rv Resort
Wakaw Lake, Saskatchewan
Lot 6, Poplar Beach RV Resort – Fully Developed and Move-In Ready!. Escape to comfort and convenience at Lot 6 in Poplar Beach RV Resort, just 50 minutes from Saskatoon. This fully developed seasonal site comes with a meticulously maintained 2008 29.5' Dutchmen Denali travel trailer. Enjoy outdoor living to the fullest with a massive 12' x 32' covered deck—ideal for relaxing or entertaining—plus two handy storage sheds for all your gear. The site is equipped with seasonal potable water, 50-amp individually metered power, and a generous 500-gallon septic tank for added peace of mind. Poplar Beach RV Resort offers a gated entrance, family-friendly playground, gazebo, full-service restrooms and showers, and a scenic beach and swim area. Boating enthusiasts will appreciate the on-site launch, marina, and boat storage yard. This unique ownership model grants you a 1/135 title interest along with exclusive use of your lot within the Poplar Beach Campground Owners Corp. Annual park fees are $1,159.00, with property taxes at just $622.10. For more details on the community and guidelines, visit www.poplarbeach.ca. (id:57557)
Torch River Acreage - 5.38 Acres
Torch River Rm No. 488, Saskatchewan
Welcome to this remarkable acreage offering the perfect balance of modern comfort, functional space, and country charm. At the heart of the property is a spacious 2,430 sq. ft. main residence featuring a large open-concept main floor ideal for family living and entertaining. Beautiful wood accents throughout lend a warm, inviting atmosphere. With five generous bedrooms and four bathrooms, there’s plenty of room for family, guests, or home office needs. Adding incredible versatility is a 40' x 60' heated shop. The shop floor is equipped with efficient in-floor heat, making it ideal for year-round projects or business operations. Attached living quarters provide two bedrooms, a full bathroom, and a well-appointed kitchen—perfect for guests, extended family, or additional workspace. For those with agricultural pursuits, the property includes a 32' x 24' barn with a heated water room, multiple animal shelters, a fenced pasture for livestock, and a dedicated chicken coop. A single-car detached garage offers extra storage or parking convenience. The acreage is serviced by a reliable well and septic system, with natural gas as the primary fuel source for heating, ensuring comfortable and cost-effective living. This property truly has it all, modern living spaces, extensive outbuildings, and excellent infrastructure for farming or hobby operations. Don’t miss your chance to explore the endless possibilities this outstanding acreage has to offer. Contact us today for your private viewing! (id:57557)
2543 County 12 Road
North Stormont, Ontario
The tree lined driveway is just the beginning of the calming effect this well-maintained, tastefully updated character filled home and picturesque acreage have to offer! A hidden treasure having frontage on the tranquil Payne River just outside the lovely village of Berwick. The front door opens to a centre hall plan with a spectacular original staircase! The side porch wonderful for early morning coffee, opens to the country kitchen with centre island, granite countertops, SS appliances; plenty of cupboards and a walk in pantry. Laundry conveniently tucked behind closed doors finish this space. A spacious dining room transcends to the living room with large bay windows providing plenty of natural light. Garden doors from the oversized dining room open to a covered porch overlooking evergreens, perfect for those hot summer days & convenient for family bbqs. Ascending the staircase an inviting sitting area with large window overlooking the property. Off this space is a large primary bedroom with an oversized walk-in closet, 2 large secondary bedrooms & a perfectly sized den/office at the opposite end of the hall. This level also includes an exquisite 5pc. bathroom. This is a completely carpet-less home featuring laminate flooring on main level & hardwood on the second level. The home is beautiful, the property is absolutely breathtaking; heavily treed with evergreens, and hardwood, a graceful weeping willow sporting a swing completes the package. With the added privacy of Conservation land completely surrounding this piece of paradise, an oversized, insulated & heated double garage is perfect for all the toys you can have to enjoy this property! There is a storage shed & the cutest cabin (great she shed) to complete this one-of-a-kind property! Make this property work for you; a wedding venue, Christmas tree farm, or just enjoy the tranquility this one of a kind property will provide. This is more than a house - its a lifestye, come and make it yours! (id:57557)
2554 River Mist Road
Ottawa, Ontario
Discover comfort, space, and modern living in this beautifully updated three-bedroom, three-bathroom townhome, perfectly situated in the heart of Half Moon Bay. Location next to children water park , With FRESH PAINT and BRAND NEW FLOORING on the main level, this nearly 1,800 sq. ft. middle-unit townhome offers the ideal blend of function and style perfect for growing families in one of Barrhaven most vibrant communities. Step into a thoughtfully designed layout that features an open-concept main floor, ideal for entertaining or simply relaxing with loved ones. The spacious kitchen, sun-filled living area, and elegant dining space make day-to-day living both easy and enjoyable. Upstairs, the primary bedroom suite serves as your private retreat, complete with a walk-in closet and a luxurious 4-piece ensuite. Two additional generously sized bedrooms and a full bathroom complete the upper level. Located just minutes from top-rated schools, parks, shopping, and public transit, this home offers unbeatable convenience and lifestyle. Dont miss your chance to call this move-in ready townhome your own schedule a viewing today! (id:57557)
1930 17 Avenue Se
Medicine Hat, Alberta
Perfect Starter, Downsizer, or Investment Opportunity!This cozy bungalow offers versatility and value on a large lot in a quiet, convenient neighborhood. Featuring 2 bedrooms up and a full 4-piece bathroom, the main level includes a bright and spacious living room, and a well-appointed kitchen with eating area, stylish tile backsplash, and newer appliances. The basement offers a generous family room, an additional bedroom with walk-in closet, and plenty of storage. There’s room to add another bathroom if desired. Updates include a newer furnace, hot water tank, and a water filtration system. Outside you’ll find a huge, fully fenced lot with gated RV parking and a 14x24 detached garage. Located close to shopping, schools, restaurants, and more—this home checks all the boxes for comfortable living or smart investment. (id:57557)
54 Zorra Drive
Northern Bruce Peninsula, Ontario
TURN-KEY LAKEFRONT HOME/COTTAGE! Welcome to your dream escape on the shores of Lake Huron - where sunsets paint the sky, marshmallows roast under starlit nights, and adventure awaits with kayaking, hiking, scuba diving, and more! 54 Zorra Dr. offers 1100sq.ft. of living space with 3 bedrooms and a 4Pc bathroom. As you enter the home/cottage, you are met with a large window, perfectly framing the stunning lake view. The open concept living space affords a walkout to the deck where you can enjoy the sounds of the waves and unobstructed views while dining on the deck. The fully equipped kitchen comes ready with appliances and stocked kitchenware - move right in and start enjoying your getaway! Whether you're hosting friends, playing games with family, or curling up by the fireplace with a good book or movie, this space was designed for relaxation and connection. Two large bedrooms offer lake views and closets for extra storage. The third bedroom features a laundry closet perfect for extended stays. Easily make this your home-office to work from the cottage. Outside the garage extends the storage space with two sections. Consider a games room, workshop, or both with over 740sq.ft. to work with! This lovely property offers sun and shade, privacy from the roadway, and a bridge to the shoreline. Enjoy the viewing deck, swimming and kayaking along the beautiful shores of Lake Huron. This is where memories are made... (id:57557)
4080 Victoria Road S
Puslinch, Ontario
Tucked away in the serene countryside of Puslinch, this timeless all-brick bungalow sits on just over 2 beautifully landscaped acres, bordered by a charming babbling creek. From the moment you arrive, this home welcomes you with warmth, character, and a peaceful setting that feels like your own private retreat. Inside, the layout is thoughtfully designed for family living and effortless entertaining. The spacious eat-in kitchen is the heart of the home, featuring a large island, abundant counter space, and plenty of natural light. Adjacent is a formal dining room, ideal for hosting holiday meals, and a cozy family room with built-ins and a fireplace perfect for quiet nights in. With four generously sized bedrooms, and a lovely living room that overlooks the lush backyard, plus a handy mud room off the two-car garage, there is plenty of space to grow and gather. The fully finished basement, complete with beautiful vinyl flooring, offers a versatile open-concept space that is perfect for movie nights, game days, or extended family stays. Step outside and fall in love with nature all over again. Whether you're relaxing on the oversized wraparound deck, sitting by the creek, or gathered around the fire pit, the outdoor living here is second to none. It truly feels like a cottage getaway with the convenience of being just minutes from town and the 401, ideal for commuters and busy families alike. A rare opportunity to enjoy country charm, natural beauty, and modern comfort all in one this is the kind of home you'll never want to leave (id:57557)
11 Municipal Drive
Mcdougall, Ontario
Welcome to 11 Municipal Drive - a standout commercial investment opportunity offering exceptional value and potential. Situated on a 4-acre lot with easy access to Highway 400 this versatile property features an 11,699 sq.ft. building that has undergone extensive renovations including a reinforced concrete slab, electrical and plumbing rough-ins and a septic system. Zoned for flexible commercial use the property is ideal for a wide range of business operations. Ask about the self-storage units' potential. Whether you're expanding your portfolio or launching a new venture this property is primed for success. (id:57557)
35257 Mckinley Drive
Abbotsford, British Columbia
Step into this beautifully updated 5 bedroom, 3 bathroom home located in the highly desired Sandy Hill area of East Abbotsford. Offering almost 2,500 sq. ft. of living space, this home is ideal for families, with top-rated schools, parks, shopping and Ledgeview Golf Course just moments away. The bright main floor with open layout features a modern kitchen, spacious family room, and 3 bedrooms, including a generous master with ensuite. The lower level offers a flexible bedroom/den and a 1 bedroom suite with its own entrance. Recent updates include new stainless steel appliances, upgraded flooring, and a Lennox furnace/AC. The large fenced yard has beautiful raised garden beds & and boasts stunning views of the North Shore mountains. Book your private viewing today! (id:57557)
119 - 75 Bamburgh Circle
Toronto, Ontario
Welcome To This Spacious And Bright Tridel-Built Corner Unit In The Sought-After Bridlewood Place Community. Located On The First Floor, This 2 Bedroom, 1.5 Bathroom Unit Offers Convenience Without The Need For ElevatorsIdeal For All Ages. Functional Layout With Oversized Windows Throughout, A Large Eat-In Kitchen, Generous Living/Dining Area, And A Laundry Room Combined With A Guest Powder Room.Professionally Renovated In 2023 With $50,250 In Quality Finishes (Excludes Appliances). Kitchen Upgraded With Quartz Countertops, Thermofoil Soft-Close Cabinets, Backsplash, LED Lighting, Porcelain Tiles, Faucet, And Stainless Steel Sink. Bathroom Fully Redone With Custom Shower Glass, Moen Shower System, Quartz Vanity, LED Mirror, New Toilet, And Polished Wall/Floor Tiles. Brand New Wide Vinyl Flooring, Fresh Paint, And New Lighting Throughout.Spacious Foyer With Ample Storage Closets And A Built-In BenchPerfect For Everyday Use. Uniquely Convenient Location Within The BuildingJust A Few Steps From The Side Exit, Staircase, And Parking Lot Access. Quick Walk To T&T Supermarket, TTC, Library, Parks, Restaurants, And Top-Rated Schools (Terry Fox P.S. & Dr. Norman Bethune C.I.). Minutes To Hwy 401/404/407.Enjoy A Full Range Of Amenities: Indoor And Outdoor Pools, Tennis & Squash Courts, Gym, Party Room, BBQ Area, 24-Hour Security, And Plenty Of Visitor Parking. One Parking Included. A True Move-In Condition Home. No Renovation Needed. Peace Of Mind And Pride Of Ownership Await. (id:57557)
9 Hull Wd
Spruce Grove, Alberta
Step inside this almost 2000sqft home in Hilldowns ! The main floor features a versatile main floor bedroom, mudroom, and a walk-through pantry. The bright and spacious open-concept layout seamlessly connects the kitchen, dining area, and living room, centred around a gorgeous feature wall with a cozy fireplace. Upstairs, unwind in the luxurious primary suite with a spa-inspired 5-piece ensuite, featuring a large tiled shower, dual sinks, and a walk-in closet, two additional bedrooms, a bonus room, a full 4-piece bathroom, and an upstairs laundry room. The basement, with its own side entrance, is ready for your personal touch and future development. Conveniently located near schools, shopping centers and only 15 minutes away from Edmonton! Fully landscaped, all appliances included, immediate possession available. Don't miss out on the opportunity to make this home yours. (id:57557)
325 16807 100 Avenue Nw Nw
Edmonton, Alberta
THIRD FLOOR, Two Bedroom condo in the heart of Glenwood. This condo suite not only has a Large sized open concept living room/kitchen with plenty of cabinets and great space for entertaining, but also a very Spacious master bedroom with a closet and a 3 pc ensuite. A second bedroom is for your family/guests to relax in or for you to use as an office while working from home. There is an extra room for storage. Enjoy the stunning view, peace and quiet from your oversized PRIVATE SPACIOUS BALCONY. This home also comes with an UNDERGROUND PARKING spot, in suite laundry, a gym in the building, security, elevators, easy access to all amenities... just some of the many perks of living in this beautiful condo building! (id:57557)
5002 50 Av
Gibbons, Alberta
Great opportunity to secure one of the Best Commercial Locations on the main street of Gibbons! 30' x 130' Corner Lot with a 1,636 sq ft building. Ample parking available, great retail exposure, high traffic flow and back alley access. There are no services hooked up. The property offers endless opportunity....Your Business Belongs Here! (id:57557)
735 - 145 Columbia Street
Waterloo, Ontario
Currently Vacant Property - showings anytime. Study, Live, Play. Smart Living Steps from Campus 1+1 Bedroom Condo at 145 Columbia St W, Waterloo. Welcome to an ideal home for student living at 145 Columbia Street West just minutes from both Wilfrid Laurier University and the University of Waterloo. This bright and thoughtfully designed 1+1 bedroom, 1 bathroom condo offers students a comfortable, modern, and community-focused space to thrive.The den includes a window and is generously sized, making it perfect as a second bedroom, private study area, or creative workspace. The open-concept layout provides the perfect balance between independence and connection with shared amenities that foster productivity and wellness. Enjoy access to a range of building features tailored to student life, including a full fitness centre, indoor basketball court, group study rooms, lounge, and games room all designed to support both academic focus and downtime. Whether you are a parent seeking a quality place for your child to live and learn or you are an investor, this is a standout opportunity in one of Waterloos most vibrant university communities. (id:57557)
4214 50 Avenue
Olds, Alberta
Discover the epitome of tranquil, spacious living with this stunning acreage in the charming town of Olds, Alberta. This beautifully maintained property offers the perfect retreat, blending serene rural living with convenient proximity to all the amenities Olds has to offer.The home is thoughtfully updated and well-appointed, featuring a new roof installed in 2012, new windows and doors added in 2014, and a brand-new hot water tank just this year. A modern dishwasher, installed in 2018, complements the well-designed kitchen, while efficient hot water heating ensures comfort throughout the year. The main floor laundry adds practical convenience, making daily tasks a breeze.Step inside to find a living space characterized by warmth and elegance. The living room showcases stunning brick masonry, providing a striking focal point and a cozy atmosphere. Two fireplaces add charm, though they have not been used by the current owners for some time (sold as-is). The expansive primary bedroom is a private sanctuary, complete with his and hers closets and a luxurious ensuite bathroom. The home offers three additional bedrooms on the upper level and two more in the basement, providing ample space for family and guests.The basement is also a standout feature, boasting a massive recreation room where you can enjoy leisure activities with an included pool table and accessories. Storage is plentiful throughout the home, ensuring all your belongings have a place.Outside, the property truly shines with its generous piece of land. There's ample space for outdoor activities, from running and playing to hosting large family reunions and gatherings. The yard is adorned with huge, mature trees in both the front and back, enhancing privacy and adding to the property's natural beauty. Included in the sale are three sheds, a delightful playhouse, and a greenhouse, providing endless possibilities for hobbies and storage.Experience peaceful living with incredible neighbors in a locati on that remains close to everything you need. With numerous extras included to help you settle into your new home, this acreage is more than just a property—it's a lifestyle. Don't miss this exceptional opportunity to make this your new home. This is truly a must-see! (id:57557)
12600 Highway 17 E
Thessalon, Ontario
LONG-STANDING AND SUCCESSFUL BUSINESS-FLUKE'S TIMBERMART LOCATED IN THESSALON. VERY BUSY STORE PRESENTS AN EXCELLENT BUSINESS OPPORTUNITY. PROPERTY CONSISTS OF WELL-MAINTAINED MAIN BUILDING THAT HAS SHOWROOM, RETAIL SPACE, OFFICES AND STORAGE/WAREHOUSE AREAS. SEVERAL OUT-BULIDINGS THAT STORE INVENTORY AND SUPPORT MAIN BUSINESS. SALE INCLUDES LIST OF CHATTELS AND EQUIPMENT WHICH MAKES THIS A TRULY TURN-KEY BUSINESS. PROPERTY STRATEGICALLY LOCATED IN CONVENIENT LOCATION ON THE HIGHWAY PROVIDING GREAT VISIBILITY. THIS PROPERTY IS PERFECT TO CONTINUE THE STRIVING CURRENT BUSINESS OR HAS POSSIBILITIES FOR OTHER TYPES OF COMMERCIAL USES. (id:57557)
Basement - 313 Ranee Avenue
Toronto, Ontario
Live where luxury meets lifestyle in this brand-new, never-lived-in 2-bedroom legal basement suite, designed with elevated taste and effortless convenience in mind. With 8-foot ceilings, quartz countertops, stainless steel appliances, and central air, it blends sophistication with modern comfort. The open-concept living space is ideal for unwinding after a long day at the office, while the huge backyard invites weekend brunches or sun-soaked reading sessions. You're just steps from Yorkdale Station, with a direct subway line to the downtown courthouse, major hospitals, and financial district your commute is stylishly simple. Need to escape the city? Hop in your car - 1 parking included- and the Allen Road and Highway 401 are around the corner, meaning your weekend cottage retreat is just a smooth drive away. The lease includes all utilities, high-speed WiFi, and parking so its truly turnkey. Walk to Yorkdale Mall, indulge in luxury dining and upscale fashion, or grab a bite on vibrant Dufferin Street. All that's missing is your leather briefcase and a chilled bottle of Veuve. (id:57557)
2567 Capilano Crescent
Oakville, Ontario
Fabulous detached "carriage Style" home with professionally finished basement and fully landscaped yards, in the sought-after River Oaks community. Meticulously maintained & move in ready. This 3+1 bedroom home has many desired upgrades including hardwood floors on main, laminate floor in lower level, numerous pot lights throughout entire home, a wonderful kitchen with extended kitchen counter and extra cabinets, breakfast bar, quartz counter top, backsplash and stainless appliances. The primary bedroom has a 4 pc ensuite with a barn door & walk in closet. Enjoy the extra living space in the basement that provides a extra bedroom, a fuctional recreational room, a Gym, 3 piece ensuite with quartz counter, shower glass enclosure & a wet bar that can serve when enertaining or for nanny/in-law suite. The exterior has a extended driveway with iron gates, fully landscaped front and back yards, a stone patio area perfect for entertaining and a fully fenced rear yard providing futher privacy. Easy access to shopping, coffee shops, restaurants, HWYS, Oakville Hospital, community center. Top rated schools and so much more. (id:57557)
3337 37 Street Sw
Calgary, Alberta
Spectacular Renovated Bungalow with separate entrance in Glenbrook. This beautifully updated bungalow offers 1,535 sq ft of total living space. Fully finished top to bottom, the home features modern upgrades throughout, including new vinyl flooring, fresh paint (interior and exterior), 2023 asphalt shingles, updated water lines, and stylish fixtures. The main level welcomes you with a spacious living and dining area, a fully remodeled kitchen with brand-new cabinetry, countertops, and appliances, two generous bedrooms, a full bathroom, and a convenient laundry area with stacked washer and dryer. The illegal basement suite has a private side entrance and boasts a bright living/dining area, kitchen with newer cabinetry and cooktop, two spacious bedrooms, a full bathroom, and separate laundry.Additional features include a single detached garage with a new overhead door, a rear parking pad, and low-maintenance landscaping. Located in the desirable community of Glenbrook, just minutes from schools, parks, shopping, public transit, and downtown Calgary—this is a must-see property offering exceptional value and versatility. (id:57557)
Unit A - 60 Melbourne Avenue
Toronto, Ontario
Live in a nationally recognized, award-winning custom residence in the heart of Parkdale. This luxurious upper-level, penthouse-style suite in a detached legal duplex offers over two impeccably designed floors, featuring 3 spacious bedrooms, 3 spa-like bathrooms, and rare indoor-outdoor flow with two private patios one on each level. Floor-to-ceiling windows flood the space with natural light, offering stunning treetop and city views. Enjoy heated courtyards, 1-car parking, and refined finishes throughout. Nestled on a quiet, tree-lined one-way street just steps from the vibrant culture of Queen West. Surrounded by some of Torontos best green spaces, including Sorauren Park, Marilyn Bell Park, and High Park. Quick access to TTC, the Gardiner, and the lakefront. A rare chance to lease a true architectural gem in one of Torontos most sought-after neighbourhoods. (id:57557)
721 3rd Street Ne
Wadena, Saskatchewan
Many recent updates have occurred on 721- 3rd Street NE in Wadena. So much care has been taken here. Walk into the direct entry from the 23 x 25’ attached heated garage to an open concept Kitchen, dining and Living room area, which is very bright from the large picture windows, leaving a great place to gather. Down the hall, you will find a 4-pc bathroom with a beautiful Jacuzzi tub with shower, a separate walk-in shower, and an aroma spa. This home offers three bedrooms as well as an office. Two 12 x 12 bedrooms on one side and office space is across the hall. Further down you will find a newly added 16 x 16 bedroom. Off the Kitchen, down the other hall, you will find a two-piece bathroom and a laundry room with many storage closets. Now let’s take a walk into the Family Room. Here is an area where you can entertain your visitors or a separate room for your kids to play. To the south, you will find two more individual rooms. One room includes the utility area. Here, you have a natural gas boiler, water heater, water softener, air exchange, and shelving that could be used as a workbench. To the south is yet another Storage area with two windows for natural lighting. This area could have many different uses. This is perfect for your inventory if you have a home-based business. Both of these storage rooms have access to the garage, so there is no need to carry any items from the outside. This home is heated with in-floor heat and regulated with five different thermostats for each area. It's also wired for a 220 Volt Plug-in for a generator should the power go off. There is a big backyard garden space and a gravel drive for parking your RV in the winter. Recent upgrades completed in July 2024 include fixing soffits in front of the house and siding repairs. The living room windows, as well as the kitchen window, were replaced in November. Properties don’t come around like this often; call to book a private viewing! (id:57557)
12 Fieldgate Drive
Orangeville, Ontario
Welcome to this stunning 2-story detached family home, perfectly situated on a peaceful street in a highly sought-after neighborhood. This spacious home sits on a generous lot with a 50 ft. frontage, offering plenty of outdoor space. The main level features laminate flooring throughout, a large, open-concept living and dining area, perfect for entertaining family and friends. A cozy gas fireplace in the family room adds charm and comfort, making it an ideal spot for relaxation. The main level also includes a convenient laundry area, a 2-piece powder room, and direct access to the garage for added convenience. Upstairs, the primary bedroom is complete with a walk-in closet and a luxurious ensuite. Two additional well-sized bedrooms and a full bathroom provide ample space for a growing family. Step outside to enjoy the beautifully landscaped backyard with mature trees that offer both privacy and shade. The large deck is perfect for outdoor gatherings. With a 4-car parking space, a water softener, and a prime location close to schools, parks, and amenities, this home is move-in ready and waiting for its next owners. (id:57557)
21 529 Johnstone Rd
Parksville, British Columbia
Enjoy Serene Ocean Views from your wonderful 2 bedroom, 2 bathroom rancher at Pebble Beach. Main floor living in a spacious open plan home with skylights and a generous patio to relax and watch the beach, ocean and mountains from sunrise to sunset. Stroll down to the waters edge and watch eagles, whales and passing cruise ships in this picturesque central Vancouver Island area. With a pleasing one level floorplan this ocean view townhome is sure to capture your imagination. A tranquil retreat awaits you with soothing ocean breezes, no age restrictions and RV parking available. Minutes to the charming Towns of Parksville and Qualicum Beach, Golf and Marina, the Pebble Beach community is much sought after. See Video and Floorplan in links. (id:57557)
840 Oakley St
Nanaimo, British Columbia
Rare Find in Central Nanaimo, house and large detached garage. This low-maintenance 2 bed, 1 bath rancher offers comfort, efficiency, and convenience. The bright interior features an open kitchen with an abundance of cabinets, counter space, pantry, and laundry area that flows seamlessly into a sunny dining/ living room with WETT-certified wood stove and oversized window. At the rear, you'll find two generously sized bedrooms and a 4-piece bath. Bonus: Stay cozy year-round with the efficient heat pump. The 21.5x19.5 detached garage with 220 sub panel and hoisting beam is ideal for hobbyists, mechanics or extra storage. The south-facing, partially fenced lot provides space for kids, pets, or gardening. Meticulously maintained and move-in ready, this home is ideally located near the hospital, shopping, and transit. Professional measurement coming soon, all sizes approximate (id:57557)
5303 50 Av
Bon Accord, Alberta
Move-in ready 4-level split in Bon Accord on a quiet street, close to Bon Accord Community School. Situated on a massive pie-shaped lot with RV parking and a double attached heated garage. This well-maintained home features a spacious kitchen, vaulted ceilings on the main floor, and a large soaker tub in the main bathroom. Enjoy comfort year-round with central air conditioning and a brand-new hot water tank. Ideal for families seeking space, functionality, and a welcoming community setting. (id:57557)
18 Heirloom Manor Se
Calgary, Alberta
Welcome to this stunning 2-storey home located in the vibrant southeast community of Seton! Enjoy quick and convenient access to Stoney Trail, Deerfoot Trail, and just a short drive to the South Health Campus, Seton Plaza, Superstore, Cineplex, and a variety of shops, restaurants, and amenities. Step inside to an inviting open-concept main floor featuring a spacious living and dining area—perfect for entertaining. The modern kitchen boasts white cabinetry, stainless steel appliances, and plenty of counter space for all your culinary needs. A pocket office and a 2-piece bathroom add extra convenience to the main level. Upstairs, you’ll find 3 generous bedrooms, a bonus room, laundry area, and a primary suite complete with a private ensuite for your comfort and privacy. One of the standout features of this home is the separate side entrance leading to a fully self-contained LEGAL basement suite—ideal for extended family or as a mortgage helper with rental income potential. This home checks all the boxes—modern design, ideal location, and income potential. Don’t miss your chance to own this gem! Call today to book your private showing before it's gone! (id:57557)
Bsmt - 29 Eminence Road E
Vaughan, Ontario
Absolutely Gorgeous Fully Furnished Basement Professionally Finished Bright & Spacious Basement Apartment For Lease In A High Demand Patterson Neighborhood. Open Concept Layout With A Separate Entrance, Two Large Bedrooms, Private Ensuite Laundry, New Stainless Steel Stove And Fridge, Parking Spot On Driveway, Smooth Ceiling With Lots Of Pot Lights. Walking Distance To All Schools, Parks, Shopping Centers, Highway 407,YRT, Go Station, Tenant Pay 1/3 All Utilities. (id:57557)
8 Mill River Drive
Vaughan, Ontario
Well Maintained Freehold Townhouse Located At The High Demanded Patterson Community, Over2000Sf,Great Layout, 9'Ceilings On Both Levels, Hardwood Floors Throughout, Spacious Family Room On2nd Floor W/Fireplace, No Sidewalk, Extended Interlock Driveway. Spacious Deck, Mins Drive To GoStation, Hwy 7 & 407, Shopping Centre, Schools, Park, Supermarket, Restaurants & More. (id:57557)
2 Agar Lane
Vaughan, Ontario
Welcome to upscale luxury in this stunning Dunpar end-unit executive townhouse. Beautifully maintained with tons of natural light, this home offers a rare blend of style, and function in a prime location close to Hwy 427, TTC, Go Transit, shopping, and schools. BBQ year-round on the sun-filled private terrace with retractable power awning and natural gas connection. Enjoy movie theatre surround sound from the discreet ceiling speakers in the gorgeous living room featuring a stone mantle gas fireplace and custom built-ins. You will find hardwood floors and stairs running throughout the main living areas, large premium tiles in the entry, kitchen, and bathrooms along with granite and marble countertops. California shutters, pot lights, and fully painted interiors in designer neutral colours form the backdrop for any decorating taste. Retreat to your private primary bedroom loft suite at the end of the day complete with walk-through custom closet, jacuzzi tub, frame-less glass shower and a Juliette balcony. The double car garage with custom cabinets and flooring is sure to delight any car enthusiast. Countless upgrades including a tankless water heater (2024), water softener (2024), air conditioner (2022), central vac, security system, and more await you in this turn-key easy-living property nestled in a beautiful, quiet Woodbridge neighbourhood. Not to be missed! (id:57557)
12 86 Sparrow Lane
Vaughan, Nova Scotia
Your Year-Round Retreat at Falls Lake Awaits! This stunning 2-bedroom home in the sought-after Falls Lake Resort blends luxury, comfort, and convenience. Surrounded by nature and just moments from beaches, shared docks, and a ski resort, it offers the perfect year-round residence or getaway. Investors should take a serious look at this opportunitythis property is STR-approved and offers excellent potential as an Airbnb. Many comparable properties in the area generate over $50,000 in gross annual revenue, while still allowing owners to enjoy personal use during off-peak seasons. The open-concept living space features vaulted ceilings, abundant natural light, and upgraded flooring. A chefs kitchen boasts premium appliances, a deep sink, upgraded cabinetry, stylish faucets, and under-cabinet lighting, while the spa-like bathroom adds to the home's high-end appeal. Hydronic in-floor heating, a heat pump for year-round efficiency, and LED lighting enhance comfort. The covered porch with custom ceiling fans extends the living spaceperfect for relaxing in the serene surroundings. Additional features include a Generac system and whole-home generator, EV charging, 30-amp RV service, keyless entry for both the home and 10x10 shed/bunkie, and fiber optic internet. A private well, shared septic (maintained by the condo corp), and strong short-term rental potential make this property an outstanding lifestyle and investment choice. Located just minutes from Windsor and all amenities, this exceptional property wont last long. Furniture is negotiablemove in and start enjoying Falls Lake living today! (id:57557)
2702 - 50 Ordnance Street
Toronto, Ontario
Welcome to Playground Condos, the Luxurious Urban Boutique Residences. This bright & spacious 1+Den is fully upgraded with builder's upgrades to custom roller shades, floor-to-ceiling windows flooding the space with natural light & breathtaking views from every corner of your wraparound balcony (Lake & CN Tower views), ideal for unwinding or entertaining. Upgraded quartz countertops, main bath with soaker tub, Espresso laminate floors throughout, 9 ft high ceiling heights. Enjoy Urban Living by The Lake, Shopping, Entertainment District, close proximity to Highways & more! Nature lovers will appreciate the proximity to Trinity Bellwoods Park andGarrison Common, while the lakefront offers scenic trails for walking, running, or cycling. A commuter's dream, this location provides seamless access to public transit & major roadways. Union Station, BMO Field, Rogers Centre, & Scotiabank Arena are all within easy reach (ideal for sports fans and music enthusiasts alike). Playground Condos offers world-class amenities, including a rooftop infinity pool with cabanas, a state-of-the-art gym & an elegant party room. Don't miss the chance to own this upgraded, perfectly located corner unit in one of Toronto's most sought-after neighbourhoods. Perfect for young professionals, first-time buyers, or savvy investors. (id:57557)
628 - 6 Greenbriar Road
Toronto, Ontario
Never Before Lived In Spacious 2-Bedroom + Den Condo in Bayview Village, Toronto. This Beautifully Appointed Suite Offers 862 Sq Ft Of Interior Living Space Plus A Generous 138 Sq Ft South-Facing Balcony Totalling 1,000 Sq Ft Of Modern Elegance Over A Quiet Court Yard. Enjoy Sweeping Views Of Downtown Toronto From Your Private Outdoor Retreat. The Upgraded Kitchen Features Two-Tone Cabinetry With Flat Panel Doors, Built-In Appliances, A Porcelain Slab Countertop & Matching Backsplash & An Island With A Waterfall-Edge Porcelain Slab. Recessed Under-Cabinet Lighting Adds Both Functionality & Ambiance. Boasting 2 Full Bathrooms & A Versatile Den, This Unit Combines Luxury With Practical Design In One Of Torontos Most Sought-After Neighborhoods. Walking Distance To TTC Subway Station, TTC Transit, Shops, Parks & Trails. Short Distance From Hospital, Hwy 401 & 404. (id:57557)
167c 8635 120 Street
Delta, British Columbia
Welcome to Delta Cedars! This spacious 1-bedroom, 1-bathroom home offers 710 sqft of bright and comfortable living. Enjoy an abundance of natural light and a cozy patio just outside your door. The unit features updated vinyl plank flooring throughout, installed just two years ago. Residents have access to great amenities, including an outdoor pool, two saunas, and a clubhouse. The home also comes with one parking stall and a storage locker. Conveniently located near doctor and dentist offices, labs, physio, restaurants, grocery and drug stores, and more! Home has easy access to Hwy 91 and Hwy 7, plus transit is just steps away. Don't miss out-call today to book your showing! (id:57557)
496 Albers Road
Lumby, British Columbia
The country escape you’ve always dreamed of. Located in beautiful Lumby, BC, where nature meets comfort on 21 sprawling acres, this 4-bedroom, 2-bathroom rancher with a finished basement offers the ultimate in rural lifestyle with space to grow, roam, and relax. Step into a warm, inviting living room with a cozy wood fireplace, offering warmth and ambiance for chilly evenings. A south-facing patio draws you outdoors for sunrises, sunsets, and starlit skies. The open concept kitchen with copious cabinetry sits at the heart of the home, with bedrooms and a full bathroom on either side. The primary bedroom features a ensuite with walk in closet. Downstairs, two more bedrooms and spacious family room with modern finishes provide flexibility for guests, teens, or entertaining. Outside is where this property truly shines. Flat, usable land near the home and outbuildings beckons gardeners, horse lovers, and hobby farmers. Further, a large 60 x 40 Quonset and 2-bay 24 x 32 detached garage deliver ample space for ATVs, RVs, or equipment. Below the home there are 3 fenced and gated pastures with access from the above property. Whether you’re a homesteader at heart or simply crave space and mountain views, this peaceful and private property is the rural retreat you’ve been waiting for. Not many options anymore to have space to offer such a lifestyle. (id:57557)
791 20th Street W
Owen Sound, Ontario
If you're looking for a wonderful family home, take a look at this gem! Located in a quiet, westside neighborhood, this lovely home boasts a spacious, newly renovated main floor, featuring a stunning Van Dolder kitchen with a large island that opens up to the living room, perfect for entertaining and family gatherings! There's also a separate dining room on the main floor. With four bedrooms and 2.5 bathrooms, there's ample space for family and guests. The home sits on a generous ravine lot with a fully fenced backyard, creating a wonderful private outdoor space. Plus, the unfinished basement with over 9-foot ceilings offers incredible potential for customization. (id:57557)
1611 33 Avenue Sw
Calgary, Alberta
*Price Reduction!!* Great opportunity to own a semi-detached home in the sought out neighborhood of Marda Loop with almost 3000sqft of living space. This home has beautiful architecture throughout. The high ceilings, crown molding, skylights and gorgeous curved staircase lead to the upper and lower floors. The main floor has a spacious foyer great to greet guests, a large living room that leads out to a spacious front deck. Livingroom has 3 sided fireplace that separates the large dining room, and a kitchen that cant be beat. Granite countertops, stainless steel appliances, large pantry, an island and tons of storage and counter space. A large breakfast nook that leads to your private fenced in backyard with deck for BBQs and relaxing outdoors. Backyard leads to your double detached garage. The upper floor has a spacious primary bedroom with 5 piece ensuite and walk in closet. Continue through the upper floor to 2 large bedrooms, 4 piece washroom, laundry room. This floor is illuminated by 2 skylights. The basement has 2 bedrooms, a 4 piece bathroom and another large living area. Also a rare find in the city is the cold room downstairs which is amazing to store and keep food fresh longer. The basement had renovations started on it but were never finished, this gives you the to opportunity to put your own personal touch on this beautiful home. Splash of paint, your favorite flooring and the basement is ready for your enjoyment! Home also has air conditioning and central vacuum. The chic neighborhood of Marda Loop is a community home to trendy shopping experiences mixed with vibrant cafés and restaurant flavors to suit any taste. With walking and biking pathways weaving throughout the neighborhood you'll find yourself out and about more than you imagined. We have access to an amazing community association that runs an outdoor swimming pool, tennis/pickleball courts, beach volleyball courts during the summer, and outdoor skating rink during winter. Want to get in touch with nature? Hop on Crowchild Trail or Glenmore Trail and they lead you straight to the mountains. With all of its beautiful features, this home is a definite must see!! (id:57557)
17 2 Street
Champion, Alberta
Welcome to this spacious bungalow in Champion, AlbertaThis well-maintained home offers over 2,000 sq ft of developed living space, located on a fenced corner lot with thoughtful upgrades throughout—perfect for families, investors, or multi-generational living.The main level features an inviting layout with updated vinyl flooring throughout, a cozy wood-burning fireplace, and new appliances (2018). The kitchen and dining areas are bright and functional, while the renovated 4-piece bathroom (2019) adds a modern touch. The attached super-single heated garage has been converted into a large primary bedroom, offering extra space and flexibility, with the option to easily convert it back into a garage.The illegal basement suite has a private entrance, separate laundry, and even its own dishwasher—ideal for extended family or rental potential. It includes a large living area, full kitchen, den/office, and a reverse-osmosis water filtration system, providing comfort and functionality. The basement also benefits from a sump pump, helping to protect against moisture. Notable Upgrades & FeaturesMetal roof (2015)New furnace and central A/C installed one month ago by Fire & Frost50-gallon hot water tank (2017)Central vacuum system with two sets of attachments (upstairs and downstairs)Underground sprinklers for easy lawn maintenanceVinyl flooring throughout both levelsSituated on a corner lot, the property includes a fenced yard with mature landscaping and underground sprinklers—perfect for pets, kids, or gardening.Whether you're looking for space to grow, potential rental income from an illegal suite, or simply a move-in-ready home with quality upgrades, this bungalow checks all the boxes. Call your favourite REALTOR® and book a showing today! (id:57557)
420 13 Street N
Lethbridge, Alberta
Excellent opportunity to own a commercial building for your own business or investment. Its located on busy 13 street north excellent visibility and foot traffic. There are 7 offices, 1 boardroom and 2 bathrooms. This building is ideal for accounting, legal, health and wellness offices or retail there are so many possibilities. There is a parking pad at rear entrance. The building is being rented until September 1 2025 showings are Monday - friday 8:30am-4pm (id:57557)
66 William Street
Parry Sound, Ontario
Welcome to 66 William Street - a spacious and versatile home on 1.5 acres right in the town of Parry Sound. This well laid out property features a main floor with open living, dining and kitchen areas, a primary bedroom with ensuite, walk-in closet and laundry for easy everyday living. Upstairs you'll find two additional bedrooms and a full 4-piece bath while the finished basement adds a cozy recreation room and a handy 2-piece bathroom. Step outside to enjoy the enclosed front porch, a back deck perfect for relaxing or entertaining, a generous yard with space to roam and a shed for all your tools and toys. The detached garage with a workshop adds even more flexibility. Heating and cooling options include a natural gas fireplace, four electric heat pumps with A/C and your choice of radiant heat via electric or natural gas boiler. Whether you're settling in, starting fresh or looking for room to grow 66 William has all the right pieced to make it feel like home. (id:57557)
12115 228 Street
Maple Ridge, British Columbia
RENO'D 2 bedrm 2 bath rancher in east Maple Ridge. This rancher had major upgrades a few yrs back; electrical, plumbing, heating, kitchen, bathrm & roof. 20x10 out building. Housing legislative changes could be permitted up to 4 dwelling units, subject to compliance with the Zoning Bylaw, other Municipal bylaws and the BC Building Code. This means that you may be able to build: 1. duplex with secondary suite in each dwelling unit or 2. duplex with a detached garden suite for each dwelling unit or 3. triplex (please note - secondary suites are not currently allowed in a triplex) or 4. 2 detached garden suites behind an existing single family home. Zoning Bylaw No. 7600-2019 states it supports RM1 townhouses, RT2 4-plex, RM4 and RM5 multi family low rise. (id:57557)
1251 Hornby Street
Coquitlam, British Columbia
Welcome home to New Horizons, Coquitlam! Fully renovated air conditioned AC 4bed 4bath house for rent! Full kitchen with dishwasher, full laundry, open layout, modern decor. Bright and spacious, 1800 sqft, south facing exposure. Fully landscaped front yard and private backyard. Private storage shed. Two designated parking stalls. Prime location in the heart of Coquitlam Center. Close to SkyTrain Station, Coquitlam Centre Shopping Mall, Public Library, Aquatic Complex, 5 minute walk to Nestor Elementary, many other public and private schools (Dr. Charles Best Secondary, Pinetree Secondary School, Walton Elementary, Ecole Maple Creek Middle School, Glen Eagle Secondary, Douglas College), lively restaurants, bars and cafes, Glen Park, Lafarge Lake, Coquitlam River Park. (id:57557)
1358 E 14th Street
North Vancouver, British Columbia
EXTENSIVELY RENOVATED HOME WITH A 1-BDRM BASEMENT SUITE CURRENTLY RENTED FOR $2,250/MTH, OR A FABULOUS INVESTMENT PROPERTY THAT RECENTLY GENERATED $8,550/MTH FROM THE COMBINED 3-BDRM UPPER/LOWER SUITE ($6,300/MTH) AND THE 1-BDRM BASEMENT SUITE. This fabulous home with loads of potential on the high side of VERY QUIET STREET sits on an amazing SOUTH FACING flat rectangular 12,600 sqft lot. MAIN: large living rm & dining rm, stunning kitchen off huge 476 sqft deck ideal for outdoor entertaining, spacious primary bdrm with en-suite, 2nd bdrm, stunning full bathrm and den. LOWER: Huge rec-rm & 3rd bdrm connected to above PLUS shared laundry AND 1-bdrm suite w/kitchen, dining area, living rm & full bathroom. Centrally located close to Karen Magnussen Rec-Centre. (id:57557)
35 Sweetman Drive
Dundas, Ontario
Welcome to 35 Sweetman Drive in Dundas, Ontario! Nestled at the base of the Escarpment and backing the Bruce Trail, awaits this meticulously designed luxury masterpiece offering over 3800 sq ft of above-grade living space. It must be seen to be fully appreciated. Upon entering, the grand foyer showcases the 13ft ceilings, custom plaster coves, and maple hardwood floors throughout. The main floor offers sprawling principle rooms, perfect for entertaining. The family room with a limestone fireplace and floor-to-ceiling windows offers a cozy ambiance & stunning views. The gourmet kitchen, the heart of the home, features a large island, granite countertops, and exquisite backsplash. The unique layout with the high-end finishes ensure a perfect blend of function and style. Just next to the main floor bedroom (currently used as an office) and not to be overlooked awaits the versatile library/media room. Complete with floor to ceiling windows, built in cabinets it is a perfect place to relax and unwind. With potential to be a main floor primary bedroom - your options with this layout are endless. Upstairs, the spacious landing leads to the primary bedroom where you can enjoy your walk in closet and luxurious ensuite. Two additional bedrooms & a full bath with outstanding views of conservation and beyond complete the floor. All of this located on a family friendly court in a sought after Dundas neighbourhood. Nothing to do but move in! (id:57557)
2748 Cultus Avenue
Coquitlam, British Columbia
Discover unparalleled luxury at 2748 Cultus Ave, Coquitlam. This 8-bed residence offers breathtaking mountain and city views. The gourmet kitchen boasts an oversized island, wok kitchen, gas stoves, and premium appliances. Each bedroom features a private ensuite. Additional highlights include a formal dining room, spacious den, putting green, movie theatre and 2 mortgage helpers with a separate entrances. Modern upgrades encompass radiant heating, a surveillance system, custom lighting, glass railings, built-in speakers, control4 home automation and EV charging. The expansive deck provides stunning views, Priced competitively, this home represents the best value in the Lower Mainland. Showings every Thursdays 3pm-6pm and Saturdays 1pm-3pm by appointment only. (id:57557)
347 5888 Dover Crescent
Richmond, British Columbia
Prestigious "PELICAN POINTE" in RIVERDALE AREA. 1 BEDROOM, 613 SF facing COURTYARD GARDEN. BRIGHT, SPACIOUS and QUIET INSIDE UNIT with semi en-suite bathroom, 1 parking & 1 HUGE LOCKER with in house CARETAKER. BALCONY overlooking beautiful garden. Large living & dining room with gourmet kitchen. Across from Dover park & close to Olympic Oval, Richmond Center, school, the dyke, T&T and sky train. RENTAL ALLOWED (NO rental restrictions) and PET friendly w/restriction and Storage locker! Blair Elementary & Burnett Secondary school. EASY ACCESS to AIRPORT and Vancouver. (id:57557)
8012 11th Avenue
Burnaby, British Columbia
Pristine & Spacious New Build (2025) - 3-Storey Half-Duplex Discover modern West Coast living in this brand-new half-duplex, expertly designed with three stories of exceptional craftsmanship. Featuring 5 bedrooms, 6 full bathrooms, an open-concept main floor with high-end finishes, and a private yard-ideal for families or professionals seeking comfort and style. Basement has 2 separate entrances which has the potential for 2 one bedroom suites. potential bathroom in each garage. Prime Burnaby Location Nestled in a vibrant East Burnaby neighborhood, enjoy easy access to everyday conveniences and community hotspots (id:57557)

