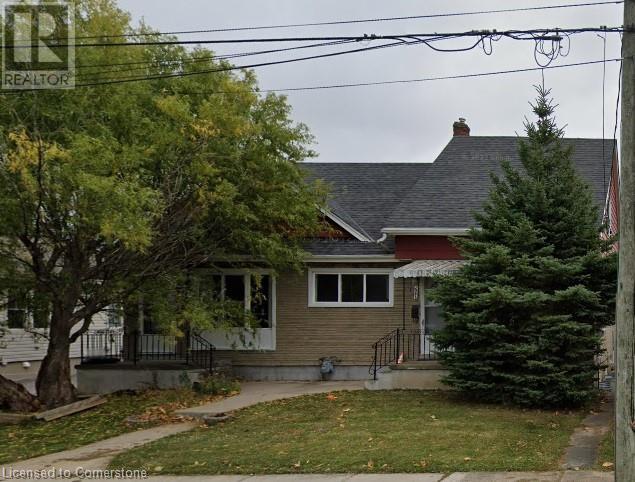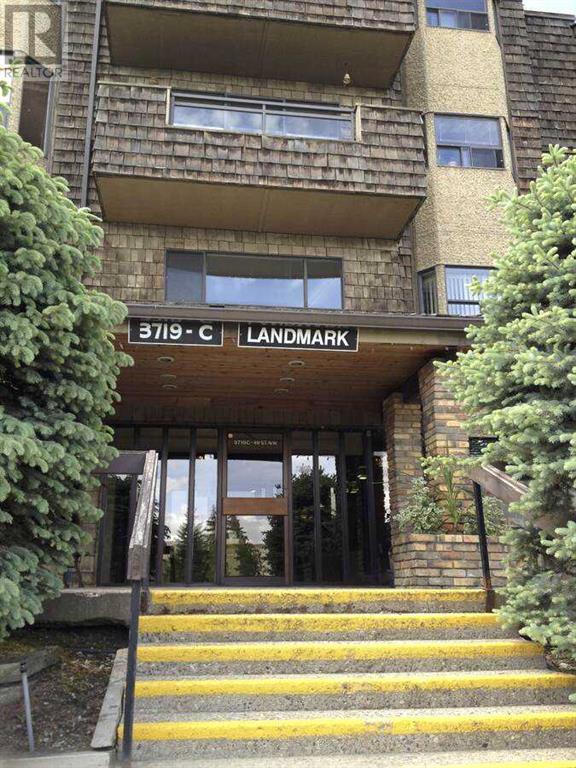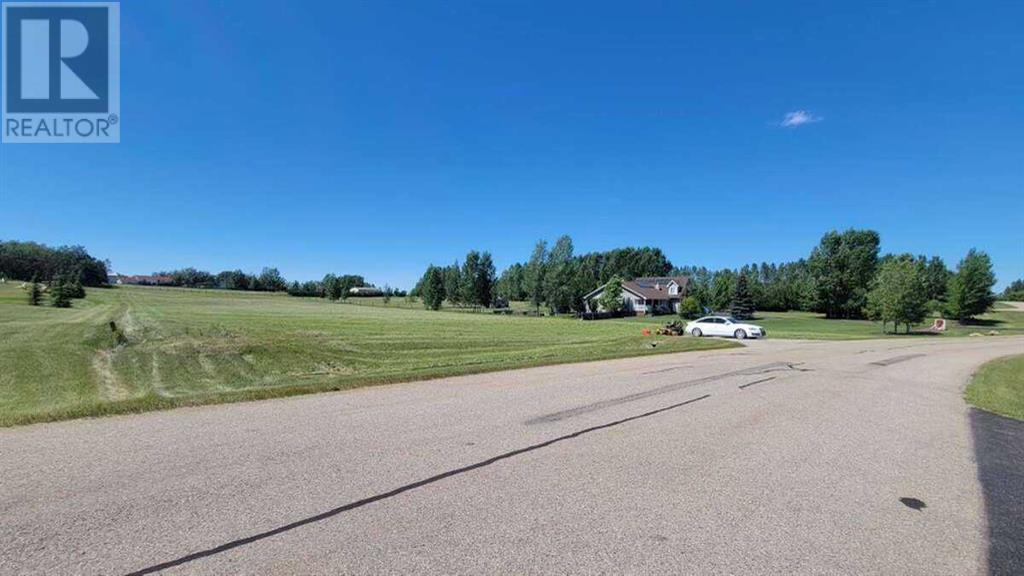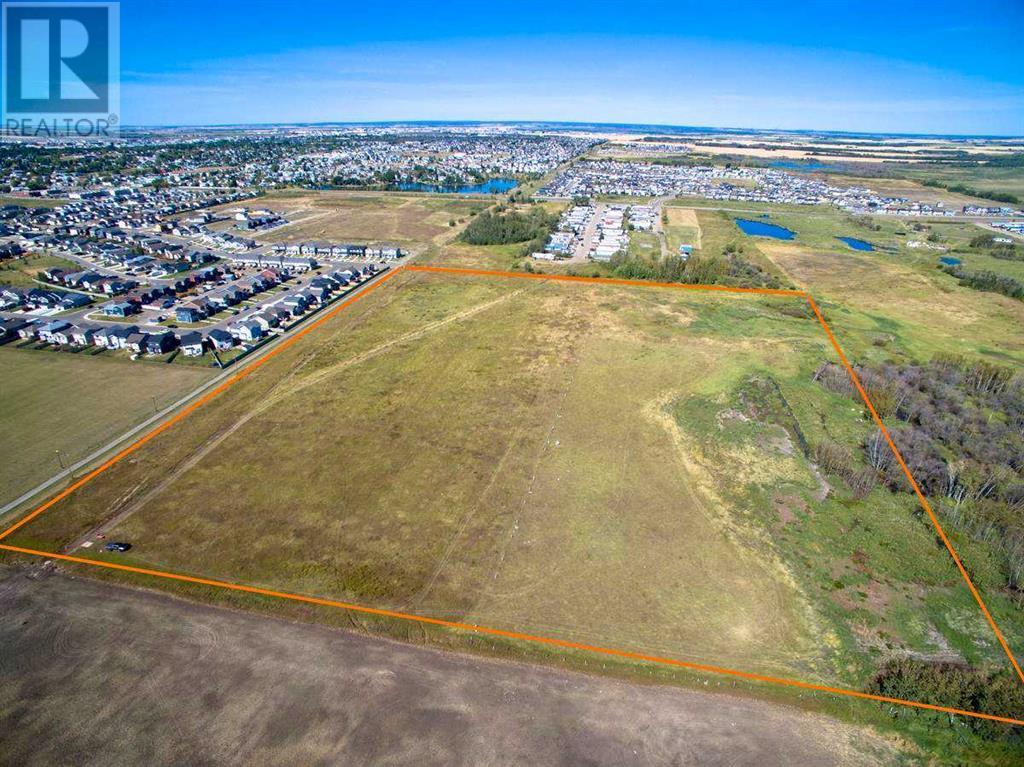54025 Range Road 180
Rural Yellowhead County, Alberta
This is a forever home! Sitting on 18.24 acres this 1539 sq ft home has everything a family could need. The main floor has an open living, dining and kitchen space with high ceilings and large windows to make the home perfect for gatherings with loved ones. Enjoy the wood burning fireplace in the living room when it's cool or cool off on the large deck when it's warm! Retreat to the spacious primary bedroom that boasts a large window, walk in closet and well appointed ensuite. There are 2 secondary bedrooms and an additional bathroom on the main floor. Storage is plentiful with a walk in closet at the side entrance as well as space that can be used as a pantry or the perfect drop zone for the family. The bright walk out basement has a massive rec room, a 4th bedroom, a 3rd bathroom, laundry room, utility and more storage! Outside is a paradise and is landscaped with beautiful flowers and trees. There is a 2 car garage, greenhouse and a storage shed. Grow your own veggies in the large, fenced garden. This is a spectacular property, close to town with pavement most of the way! (id:57557)
190 Century Hill Drive Unit# A4
Kitchener, Ontario
Welcome to this stunning 2+1 bedroom, 2 washroom, 2-story condo. Featuring a bright and open concept design, this unit is filled with natural light, enhanced by large windows and elegant engineered hardwood floors. The sleek white kitchen is equipped with stainless steel appliances, granite countertops, and an extended breakfast bar that seats four. The dining room has ample space for your daily living, and the in-suite laundry is on this floor. The living room has been converted to a bonus room, but can be easily changed back to a living room. The balcony terrace is ideal for family gatherings. On the second floor of the unit, you'll find two generous bedrooms, a beautiful 4-piece bathroom, and a bonus area for your office workspace. This prime location offers easy access to the 401 and Highway 7, public transit, schools, parks, shopping, and Conestoga College. Enjoy the serene walking trails of Steckle Woods just across the street. Experience contemporary living at its finest in this stylish and convenient condo. Schedule your viewing today! (id:57557)
68 Queen Street S
Thorold, Ontario
Turnkey Income Property with Development Upside – 68 Queen St S, Thorold Live, Rent, Develop – The Choice is Yours An exceptional opportunity to own two semi-detached homes on one deed, located in the heart of Thorold’s growing investment corridor. Whether you’re seeking a secure income-generating asset, multigenerational living, or redevelopment potential, this property delivers. Property Highlights Fully Tenanted: Reliable income from excellent long-term renters Updated Systems: Modern hydro and central air for low-maintenance ownership Ample Parking: On-site parking for tenants and guests Flexible Use: Live in one unit and rent the other, or lease both for max returns Prime Location Desirable Neighbourhood: Family-friendly with strong community appeal Convenient Access: Walk to schools, transit, and daily essentials Close to Brock University, downtown Thorold, Niagara Falls & major highways Consistent Rental Demand: Attracts students, professionals & families Development Potential Zoned for Low-Rise Apartments or Townhomes City-Supported Growth: Thorold is receptive to redevelopment Expand Your Vision: Combine with 66 Queen St S for a 106' x 132' lot—ideal for multi-unit or townhouse development Investor Advantages Immediate Cash Flow: Income-producing from Day One Appreciating Asset: Rare land size in a city with rising demand Multiple Exit Strategies: Rent, reside, or redevelop—flexibility built in Act Now This is a rare chance to secure a cash-flowing property with future upside in one of Niagara’s fastest-growing communities. Ask about purchasing 66 Queen St S next door to unlock full development potential. (id:57557)
407, 3719c 49 Street Nw
Calgary, Alberta
For more information, please click the "More Information" button. Location Location Location! Top floor unit in the popular Adult Living building (25+),The Landmark. Condo has a full sized dining room, open concept living room , a large & bright kitchen with loads of cabinetry, 2 large bedrooms and 2 bathrooms - the master featuring a walk through closet and 3-piece bathroom. With vaulted ceilings, skylights throughout, fireplace, underground parking and storage, balcony, and big bright windows, this condo has everything. The location is hard to beat being steps to Market Mall, professional services, transit, parks, the river valley, The Children's Hospital, Foothills Hospital, Canada Olympic Park and the University of Calgary. The condo board is well run and incredibly active, and the free common laundry facilities are right down the hall from this unit. Wonderful opportunity and great value in Varsity! (id:57557)
3105, 60 Panatella Street Nw
Calgary, Alberta
For more information, please click the "More Information" button. Discover this freshly updated 2 bedroom main floor condo at Panorama Pointe in the North West community of Panorama Hills! The entire unit is recently renovated, highlighted by an upgraded kitchen featuring new stainless steel appliances, countertops and kitchen faucet. Enjoy further upgrades throughout the unit including fresh paint throughout, new carpet, new light fixtures, and new faucets. Spanning almost 850 square feet, this well designed layout includes a dedicated laundry room, a comfortable living space, dining space, and a large covered patio that extends your living area outdoors. Benefit from significant value with an all inclusive monthly condo fee of $485, covering electricity, plus one assigned parking spot. Enjoy immediate access to Stoney Trail for effortless commuting and walking distance proximity to schools, parks, and shopping plazas. (id:57557)
3211a 25 Street Sw
Calgary, Alberta
For more information, please click the "More Information" button. Builders, developers, new home buyers! This is a great opportunity on a 37.5 ' by 125' lot that has zoning approved for subdivision. Final subdivision to be approved prior to closing. Area is protected by restrictive covenant - Historic Single Family. There is a number of preliminary designs that can be quickly incorporated or modified for DP application. New custom build is also possible or bring your own builder. The home on lot currently will be moved by the seller at the sellers expense prior to possession. Endless opportunities! Photos are rendering examples of a potential build. (id:57557)
7215 5 Street Sw
Calgary, Alberta
For more information, please click the "More Information" button. This south facing bungalow sits on a large, quiet corner lot in desirable Kingsland. This is a warm, bright, well maintained home. This 6000 square foot corner lot is fully landscaped with cedar decks, boardwalks, arbors and fencing, in-ground irrigation and rain cache, raised beds, gardens and a large front lawn. Recent upgrades include electrical panels and wiring, furnace, hot water tank, central vacuum, new roof, bay window, heated flooring, insulated, serviced garage, basement kitchen rough-in. There are four parking spaces on site and ample street parking. Schools, parks, LRT stations, Heritage Park, Rockyview Hospital, Glenmore reservoir are walking distance and the downtown core is a short commute by car or bike path. (id:57557)
40075 299 Avenue E
Rural Foothills County, Alberta
For more info, please click the "More Information" button. Welcome to an extraordinary blend of modern elegance and countryside charm. Built in 2023, this stunning 6-bedroom, 5.5-bathroom estate offers over 7,200 sq. ft. of meticulously designed living space, nestled on a picturesque 5-acre property. More than just a home, it’s a peaceful retreat surrounded by nature, yet conveniently close to Calgary’s South Campus hospital, top-rated schools, and urban amenities, offering the perfect balance of serene country living and city convenience. As you enter through natural flat stone pillars, a grand entryway welcomes you into warm and expansive living areas set against the breathtaking backdrop of the Rocky Mountains. The living room features a towering stone fireplace that serves as a centerpiece, while a glass-surround walkway bathes the space in natural light. Telescoping glass doors seamlessly connect indoor and outdoor spaces, making it ideal for entertaining or relaxing with loved ones. The chef’s kitchen is the heart of the home, featuring double islands perfect for hosting, high-end appliances including a combination steam oven, and two butler’s pantries. These pantries provide ample storage and include access to a hidden workspace and a single garage, adding both functionality and convenience to the kitchen’s design. The main-floor primary suite is a true sanctuary, boasting floor-to-ceiling west-facing windows that frame stunning views. The spa-inspired en-suite includes luxurious stone-accented walls, an oversized soaker tub, and a walk-in shower, while the custom-designed closet caters to a modern lifestyle with ample space and organization. Upstairs, three spacious bedrooms, each with walk-in closets and private bathrooms, provide comfort and privacy for family or guests. A striking glass walkway connects a custom home office and a cozy family room, creating a unique and inviting upper-level retreat. The lower level is designed for both relaxation and acti vity. Highlights include a home gym with a pro-height basketball hoop, a luxurious steam shower for post-workout relaxation, an additional bedroom, and a versatile flex room that opens directly to the backyard. The outdoor space offers endless possibilities. The expansive backyard is a blank canvas awaiting your vision—whether it’s a vibrant garden, a playground, or even space for animals. The property’s 5-acre expanse ensures privacy and room to customize. Behind the beauty of this estate lies impeccable functionality. Two mechanical rooms house high-end systems, including advanced A/C, on-demand hot water, and multiple furnaces and boilers, ensuring comfort year-round. Premium finishes, custom flooring, and thoughtful details elevate the home’s design. This property is more than a residence - it’s a lifestyle. Whether hosting grand gatherings, seeking a tranquil retreat, or making cherished family memories, this estate delivers it all. Don’t miss your opportunity to own this incredible country home. (id:57557)
250 8 Street Se
Three Hills, Alberta
For more information, please click the "More Information" button. We welcome you to 'Rustic Elegance' in Three Hills, AB. A town with a quaint neighborhood feel, vibrant community and ample amenities. Just six blocks from Main Street, and along the nostalgic CP railway, this home is in a league of its own with its custom craftsmanship. As a near full remodel, this turn-key, one of a kind property, is a must see! Nestled in a quiet cul-de-sac in the SW end of town, boasting views of the western prairie sunsets, you will enjoy nearby bike/walking paths, playgrounds, tennis/pickle ball courts, and a lit hockey/roller rink. This noteworthy 4*- 5 bedroom (*Jack and Jill bedrooms can be one room), 2.5 bath, bi-level floor plan, features remarkable custom woodwork throughout. The large covered front porch greets you with massive Douglas fir beams and pillars that are carried with continuity right through the home. Inside, you'll find an open-concept living, dining, and kitchen area that hugs you with warmth. The kitchen is equipped with stainless appliances, brand new quartz countertops, two pantries, updated cabinets and many custom features. Each bedroom contains a beauty of its own with the custom design features and furnishings. This home has 2 master bedroom options, Jack and Jill bedrooms, and a lower fifth bedroom. The property includes a one car garage with workshop and storage space, fully fenced yard, and is beautifully landscaped with perennials, fruit trees, and garden boxes. Some of the updates include windows, asphalt shingles, flooring, cabinets, paint, gorgeous custom lighting features, custom woodwork throughout, landscaping, decks, new hot water heater, and so much more. There is not another home in town like it! Perfect start to your new year in! (id:57557)
263033 Butte Hills Way
Rural Rocky View County, Alberta
For more information, please click the "More Information" button. Welcome to this dream property! This rare 2.76 acre acreage lot offers a unique opportunity to potentially build your custom home in one of the most desirable communities just outside Calgary. Situated only a 10-minute drive from Calgary and a 5-minute drive from CrossIron Mills Mall, you’ll enjoy the perfect blend of peaceful country living with all the conveniences of city amenities at your fingertips. This fully serviced lot is ready for development, offering ample space for your ideal home, garage, and outdoor living areas. Don't miss your chance to own this exceptional piece of land in an unbeatable location! Don't miss out on this Property! (id:57557)
135, 162 Peace River Avenue
Joussard, Alberta
For more information, please click the "More Information" button. Nestled in the serene community of Joussard, AB, at 135, 162 Peace River Ave, this stunning 1,640-square-foot lakeview home offers the perfect blend of comfort and recreation. Built in 2016 on a generous 0.28-acre corner lot, this single-storey gem features three bedrooms, two bathrooms, and annual taxes of $3,095. Whether you’re seeking a full-time residence or a peaceful retreat, this property—steps from the new inland marina — delivers. The low-maintenance, fully landscaped yard provides ample space for gardening, a greenhouse, RV parking, or simply enjoying the outdoors. A 20’ x 40’ woodworking shop with a washroom, fish cleaning station, storage, and cold room is a tinkerer’s dream. Entertain on the expansive 16’ x 42’ deck with an outdoor kitchen, unwind on the covered front veranda, or gather around the firepit gazebo, all while soaking in breathtaking sunsets, sunrises, or the Northern Lights over the lake. Full-length windows along the front and sides bring these views indoors. Inside, the open-concept kitchen, dining, and living area boasts a vaulted ceiling and a cozy Blaze King wood stove that keeps winters warm and heating costs low. The kitchen shines with bright white cabinetry, stainless steel appliances, a large prep area with an eating bar, and a walk-through pantry with a stand-up freezer. Spacious front and rear entrances feature oversized closets, with the rear leading to a laundry/mechanical room and pantry access. The living room offers plenty of space for gatherings. The main bathroom includes a heated jacuzzi tub and ample storage, while the primary bedroom boasts a walk-in closet and a luxurious ensuite with a dual-head walk-in shower, double sinks, and floor-to-ceiling linen towers. Two additional bedrooms complete the layout. RedSky offers municipal water and sewer, playgrounds, a marina, and a beach, with excellent year-round fishing and a nearby boat launch. Downsizing n ever looked so appealing — this move-in-ready retreat awaits! (id:57557)
8802 96 Avenue
Grande Prairie, Alberta
For more information, please click the "More Information" button. Terrific investment / development opportunity! This prime parcel of development land is being sold at an unmatched price per acre within the City. It is situated near the ever-growing area of Cobblestone, Fieldbrook and Riverstone and is next in line for development in the area. Located just off of 100th Ave, it's close to downtown, schools and shopping centres. The newer Riverstone Public School (K-8) is a mere stones throw away with its East-most boundary touching the parcel. Existing City sewer line already connected on the parcel; all other services directly adjacent. Very central location with many businesses, including grocery store, right in the neighbourhood. Owner is willing to sell the adjacent vacant land to the North, which connects this parcel to 100th Ave for even easier access as well as offering great opportunity for potential commercial development. Seller financing and/or partnership available with both parcels. (id:57557)















