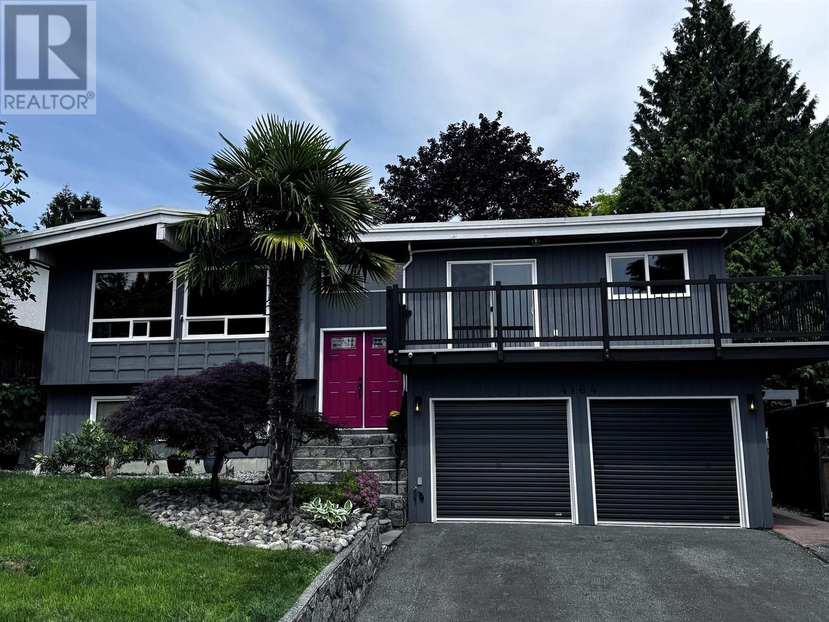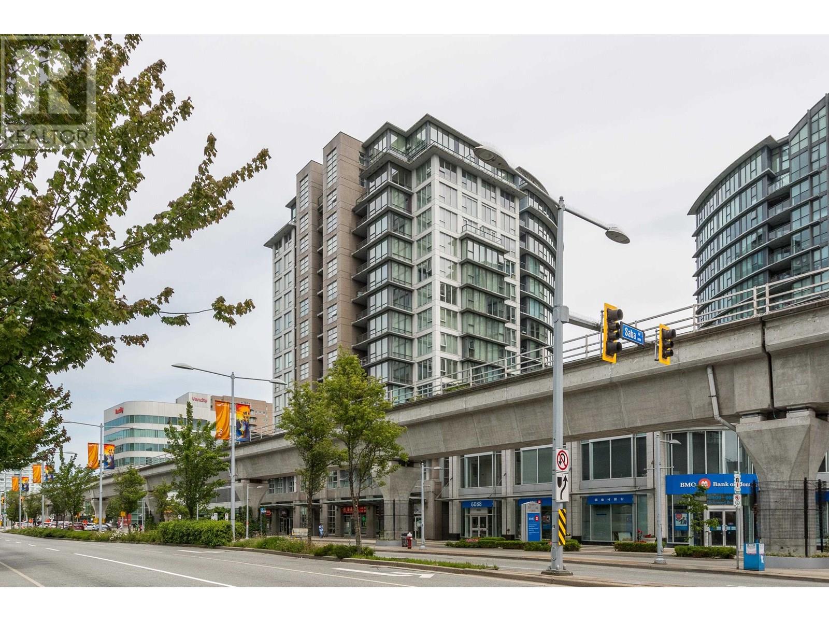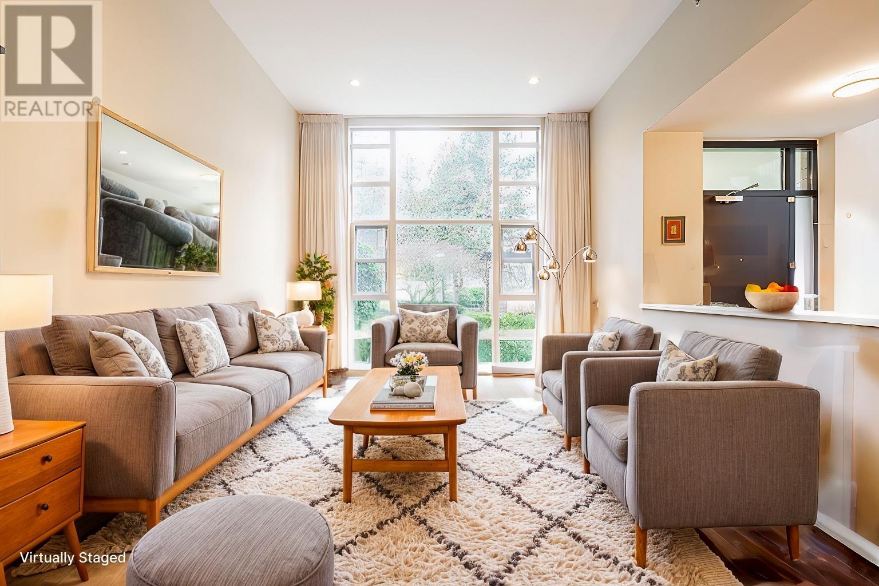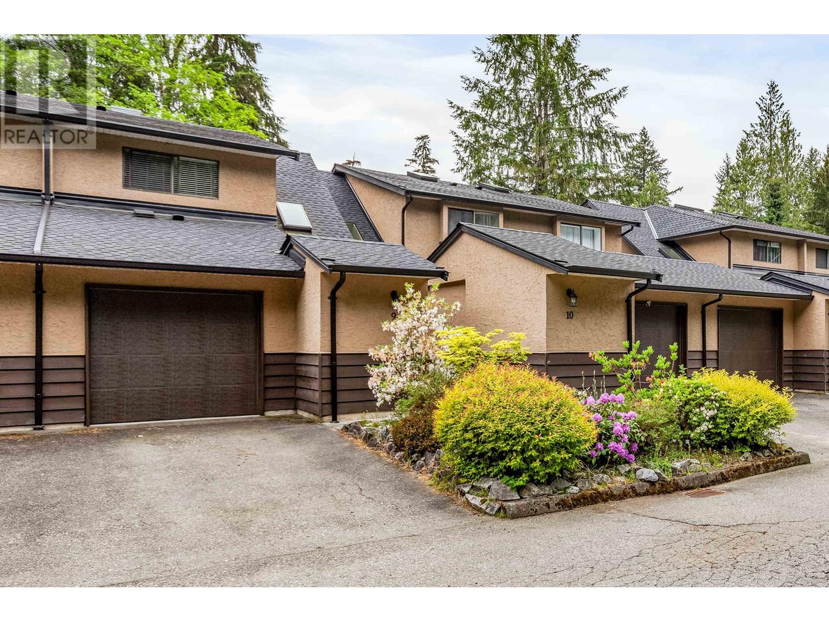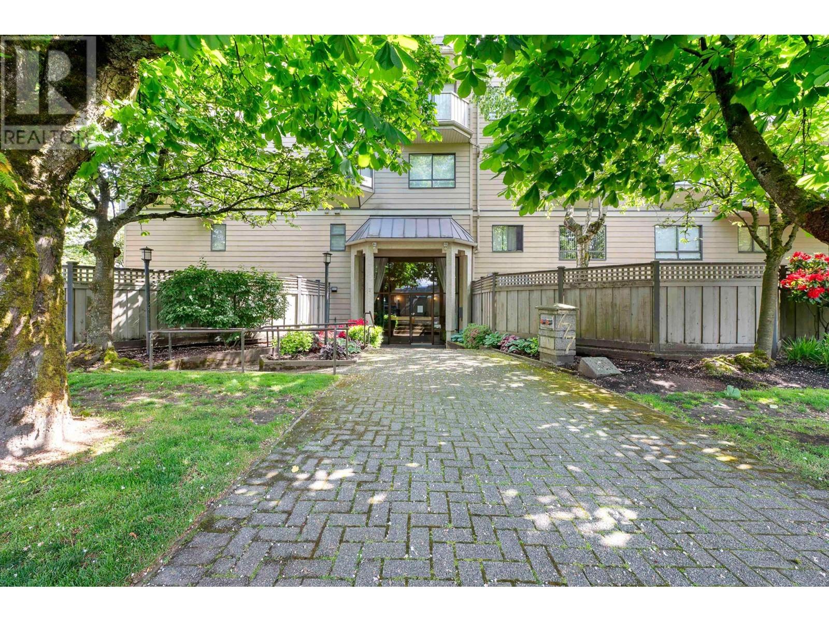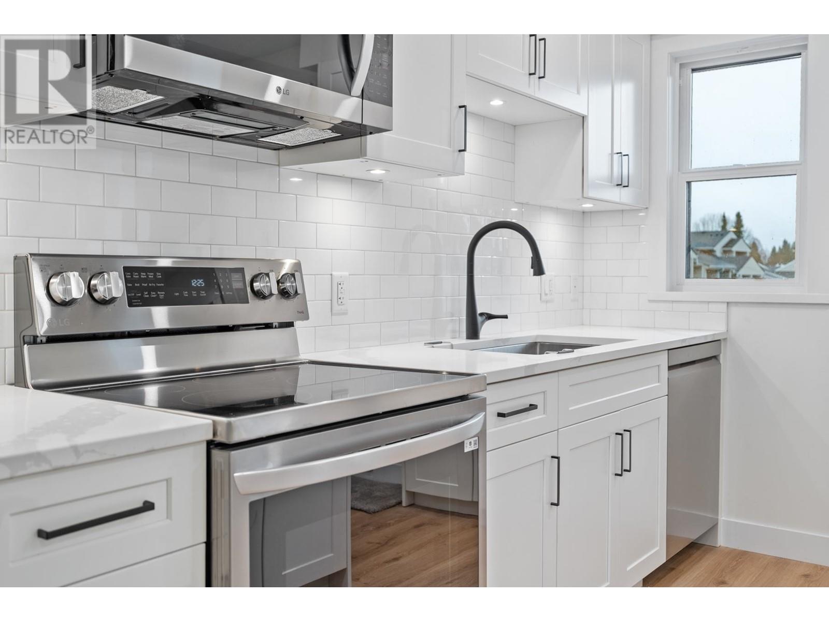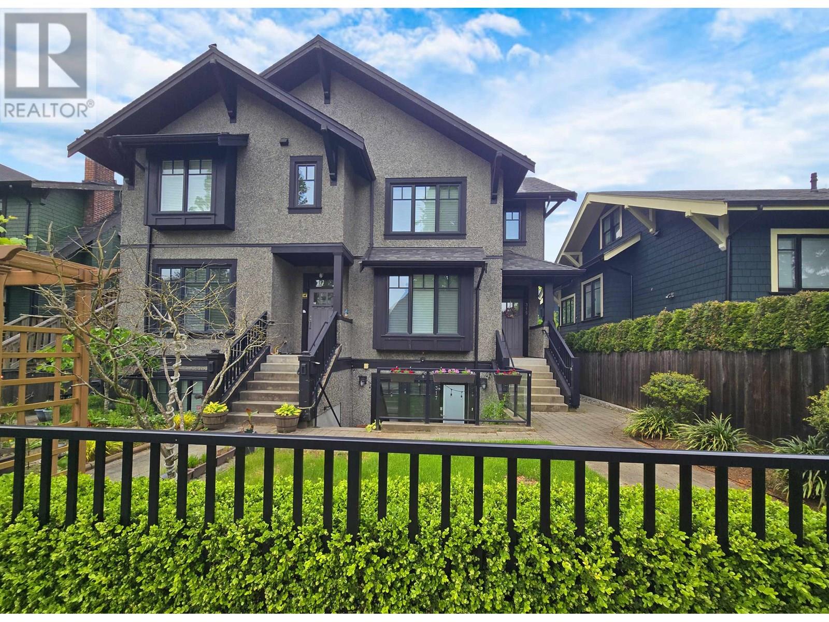533 Hadden Drive
West Vancouver, British Columbia
Big lot 33979 square feet in British Property Area , Good lot to build a dream home. Excellent location to backing onto Capilano Golf Course in prestigious lower British Properties. Best school catchment 10 minutes walk to Westcot Elementary, 5 minutes drive to Sentinel or West Vancouver Secondary. (id:57557)
4164 Fairway Place
North Vancouver, British Columbia
Bright Dollarton Beauty on a Family-Friendly Cul-de-Sac! This sunny 4-bed, 3-bath home in sought-after Dollarton offers stunning mountain and peekaboo water views, A/C, cozy fireplaces, and a fully fenced yard-perfect for families and entertaining. The main floor features 3 large bright bedrooms, 2 baths, and open living spaces. Downstairs includes a large garage, family room, and a flexible living area with a large kitchen, stainless appliances, granite countertops and a separate entrance-ideal for guests or extended family. Enjoy a sunny front deck, pergola, two large storage sheds, and plenty of room for outdoor gear. Steps to Cates Park & Sherwood Park Elementary School & walking distance to Dollarton Village, Deep Cove & Seycove Secondary! (id:57557)
433, 22 Richard Place Sw
Calgary, Alberta
This sun-filled top floor end unit in Lincoln Park offers peace, privacy and a layout that just makes sense. With no one above you and only one shared wall, it’s a true quiet retreat in a vibrant, walkable community. Inside, warm walnut hardwood floors set the tone for the open-concept main living space, where a stylish kitchen is framed with full-height cabinets, subway tile backsplash and a peninsula breakfast bar perfect for easy mornings or casual conversation. The dining area flows effortlessly into the inviting living room, anchored by a gas fireplace and oversized windows that draw in natural light all day long. Step outside to your huge SW-facing corner balcony, covered for year-round use with tranquil mature tree views - offering the perfect setting for a quiet morning coffee or relaxed summer barbecue with friends. The thoughtful floorplan separates the two bedrooms for privacy, with the spacious primary suite featuring a walk-in closet and a 4-piece ensuite. The second bedroom is ideally on the other side of the unit, tucked beside the 3-piece bathroom, ideal for guests or roommates. A den provides the perfect space to work from home, set up a reading nook or hobby space or use for extra storage. In-suite laundry, a titled underground parking stall and a storage locker round out the everyday conveniences. This well-managed, amenity-rich building includes a fully equipped fitness centre, party room, bike storage, and a car wash bay. All of this in a prime location just steps from MRU, transit, restaurants, and shopping, whether you’re buying for yourself, your student or your portfolio, the lifestyle here is hard to beat! (id:57557)
205 1827 W 3rd Avenue
Vancouver, British Columbia
Steps from Kits Beach & West 4th, welcome to Kits living at its best! This spacious home offers the perfect blend of style, comfort, and convenience and includes a bright living room and dedicated dining space. Fully renovated with permits and strata approval, this home features a timeless, Pacific Coast style with engineered hardwood, quartz countertops, a marble backsplash, and high gloss white custom cabinets. Step out onto your 150 sqft private balcony with mountain top views, perfect for your morning coffee or evening glass of wine. The building itself features a large common area, a sauna, and shared laundry (covered by your maint. fee), and this unit comes with 1 parking & a storage locker. Pets allowed! (id:57557)
108 3136 St Johns Street
Port Moody, British Columbia
Welcome to popular Sonrisa! This west-facing, ground-lvl unit offers rare sep entry from the street & boasts 2 spacious bdrms and large den that could easily be a third bdrm in an open-concept layout. Enjoy 399sf of fully fenced priv outdoor space-ideal for relaxing or entertaining. All rooms have direct patio access, incl the lrg primary with dbl closets & full ensuite. Seamless indoor-outdoor flow adds comfort & versatility. Amenities incl indoor pool, hot tub, sauna, gym & kids´ playrm. Close to SkyTrain, WCE & path to Rocky Point, Brewers Row & shopping. Features tile & eng h/w flrs thru-out, gas f/p, 2 side-by-side parking stalls & lrg storage locker. Pet-friendly with no size restrictions. Immediate possession avail-don´t miss this rare ground-floor gem in a prime location! (id:57557)
1710 6068 No. 3 Road
Richmond, British Columbia
Location, Location, Location!!! Central location in the heart of Richmond. Located just next to Skytrain, Richmond Centre, restaurant nearby. The most luxurious condo with Concierge, Air-Conditioning, High Quality finishes. Excellent amenities & 20,000SF Roof-Top Garden. Parking: B 345, Locker: P2 48; (id:57557)
131 6160 London Road
Richmond, British Columbia
Welcome to "The Pier" in Steveston´s rarely available London Landing! This east-facing ground-level 1 bed + den unit features soaring 15´ ceilings and floor-to-ceiling windows that flood the space with natural light. With just under 750 sq ft, it offers 2 full bathrooms, a beautiful kitchen, and a versatile den that can be used as a 2nd bedroom or office. Enjoy seamless indoor-outdoor living with large bi-fold doors leading to your spacious garden patio, complete with a gas hookup. Steps from scenic dyke trails and a brand new waterfront park. Includes 1 parking and 1 locker. Rentals and pets allowed. A truly special home-don´t miss out! (id:57557)
6198 Wilson Avenue
Burnaby, British Columbia
Rarely available and concrete West-facing corner townhome in Jewel 1 - A True Gem! A high-quality build by the award-winning Boffo Developments. Tucked away on a quiet, park-like cul-de-sac, this is the best townhouse in the complex. Step inside and be greeted by soaring ceilings, an expansive floor plan, and an abundance of natural light, creating a bright and airy feel that mirrors the spaciousness of a detached home-without the maintenance. Quality craftsmanship throughout with hardwood floors, a gourmet kitchen with S&S appliances, gas stove, large island, and more. Perfect for entertaining. Just minutes from Metrotown, yet peacefully tucked away, enjoy easy access to Central Park, SkyTrain, shopping, dining, and more. (id:57557)
9 12227 Skillen Street
Maple Ridge, British Columbia
Welcome Home! A STUNNING 2 Bedroom + Den/Office & 3 Bathroom Townhome backing onto McKinney CREEK! This home has been substantially RENOVATED Including a Spacious Newer Kitchen with Granite Counter-Tops, Stainless-Steel Appliances & Bar/Hutch area! Other updates include Fresh Paint, Newer Flooring, Newer Designer Lighting, Crown Molding & Window Casings, WOOD Fireplace, Newer Washer & Dryer, Baseboard Heaters, Fixtures, Newer Hot Water Tank, UPDATED Bathrooms, Sinks, Tubs, Showers & more!! All of this situated in a Wonderful Quiet Complex in the heart of North West Maple Ridge with a NEW ROOF, Newer Roof Vents, New Skylights, New Fascia Boards, New Gutters & Downspouts & Attic Insulation!! Call Now Before This One Is Gone!! (id:57557)
410 777 Eighth Street
New Westminster, British Columbia
This bright 3-level, 1,730 sqft home offers more space than many detached houses-perfect for young families! With entries on the 3rd and 4th floors, the smart layout features a central living area, bedrooms below, and a loft above that leads to a sunny rooftop deck with pergola. Vaulted ceilings and skylights fill the space with natural light, creating a breezy, open vibe. The fully renovated kitchen is ready for family meals and good times. Located in the heart of Uptown New West, you're steps from the new high school, transit, and across the street from Moody Park, steps from Royal city center with all of your shopping needs. Includes 2 parking spots, storage locker and loads of charm. You´re going to love living here! (id:57557)
7423 13th Avenue
Burnaby, British Columbia
Affordable City Living! Bright and extensively remodelled 2 bed, 3 bath home with a smart, spacious layout filled with natural light. Upgrades include new electrical, plumbing, flooring, kitchen counters, vanities, lighting, and s/s appliances and much more - all done with permits. Enjoy open-concept living and dining that opens to a huge private west-facing patio. Downstairs features in-suite laundry, new furnace & hot water tank, plus direct access to the secure underground parkade. Unbeatable location-close to SkyTrain, Edmonds Community Centre, Highgate Village, schools, parks, and shops. Roof (2020), parking membrane (2016). 2 pets allowed (dogs/cats OK). (id:57557)
317 W 16th Avenue
Vancouver, British Columbia
NO STRATA FEES!!! Only 10 years old! Bright 2-bed townhome, part of a new 2015 built tri-plex situated in the heart of Cambie Village & just a short walk to M.P Park & Main St; close to great shops, cafes, famous restaurants, rapid transit etc, offers a private entry from its south facing patio, into a spacious, sunny, open entertaining space. The clean, modern kitchen boasts st steel appliances; fridge, gas range & Bosch Dishwasher, gorgeous quartz counters-loads of counter space, gleaming white cabinets, built-ins in closets, radiant heat, hot water on demand, spa inspired washroom, a large w/in closet in the large primary bedroom & a dedicated parking spot plus loads of extra street parking. QUICK POSSESSION POSSIBLE! (id:57557)


