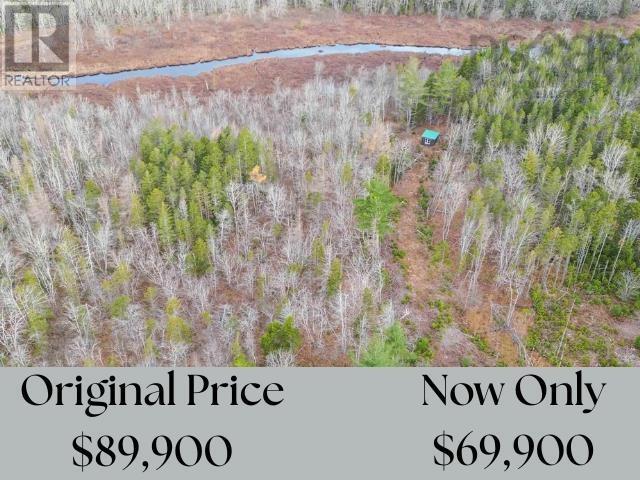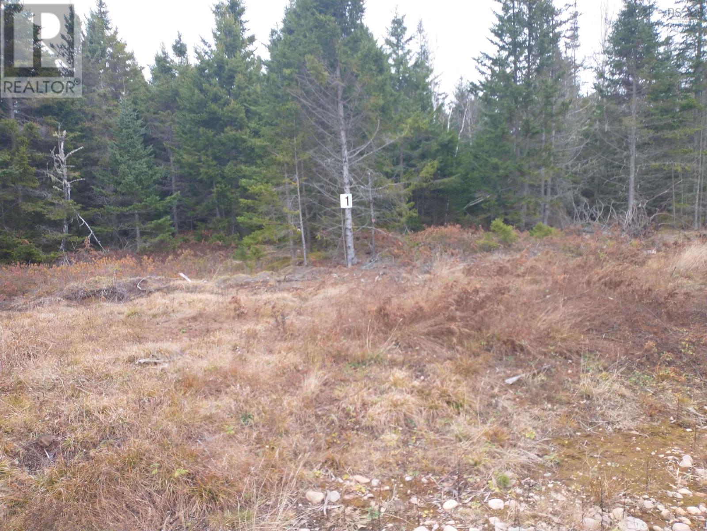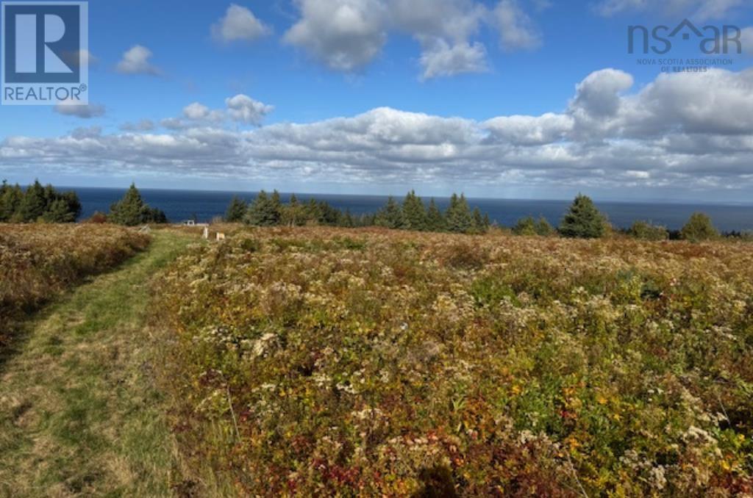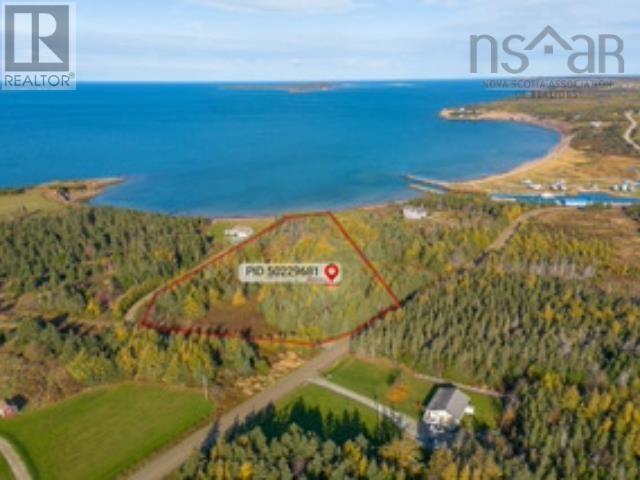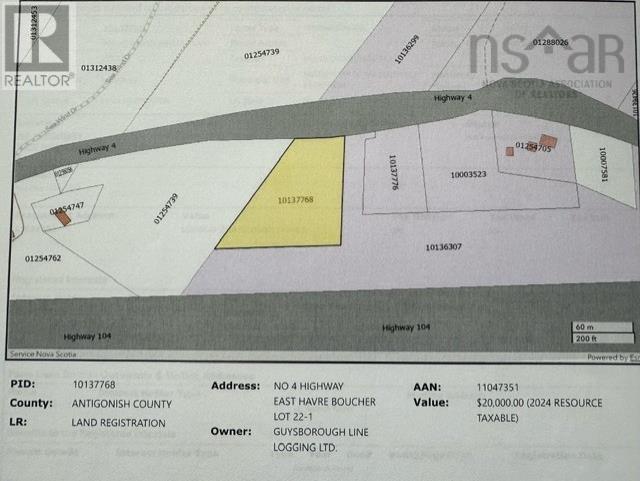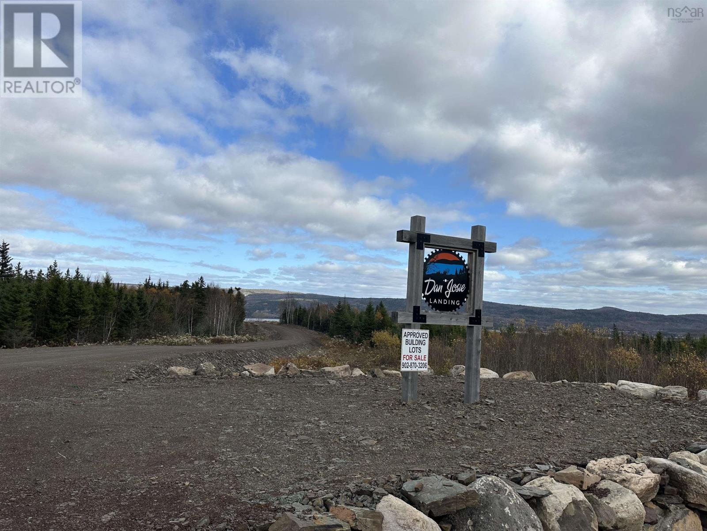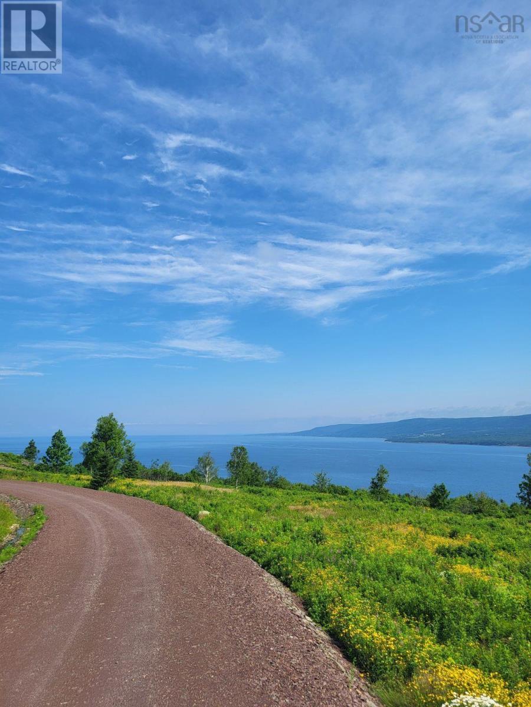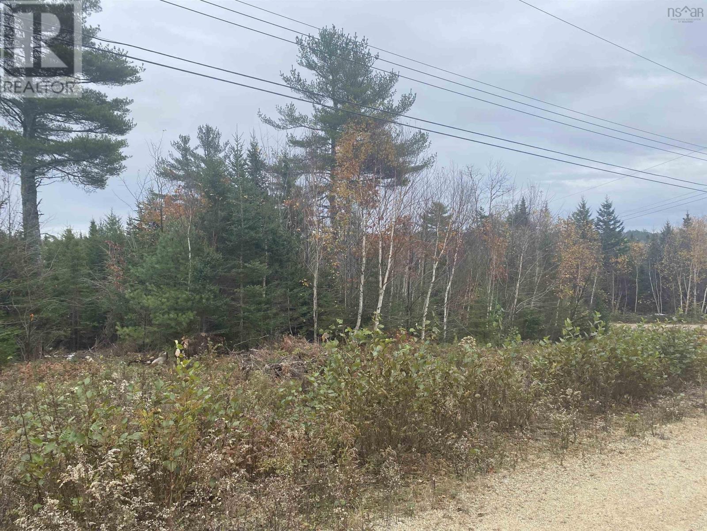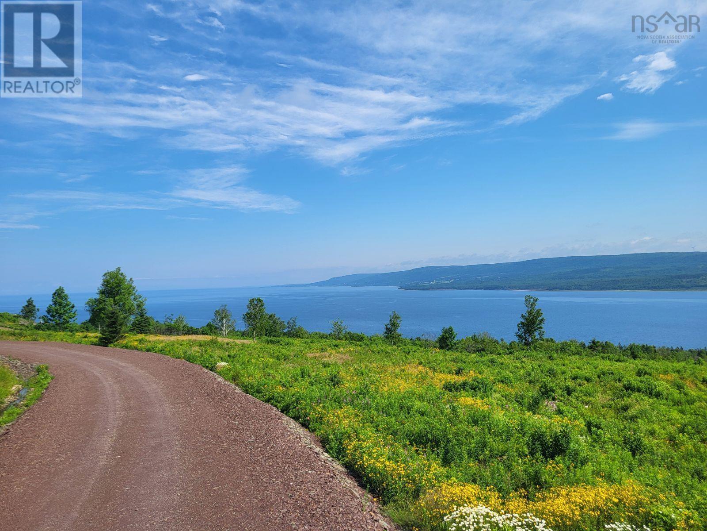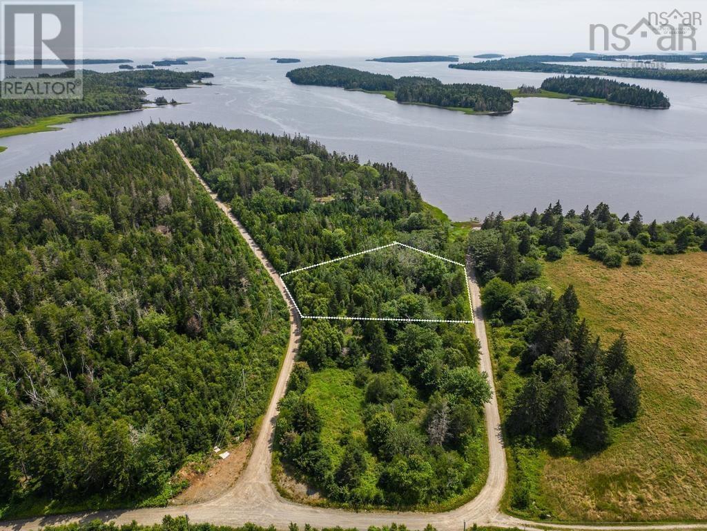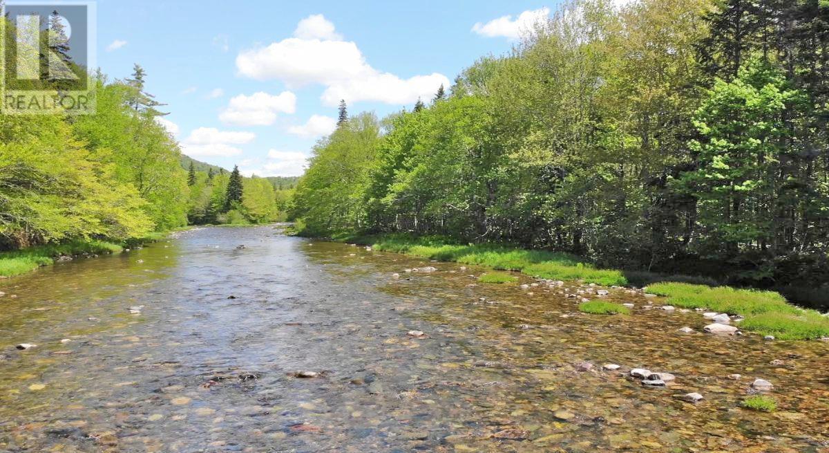Lots Sissiboo Road
Bear River, Nova Scotia
84+/- acres on Sissiboo Road, easy access to Bear River or Digby. This property has four wheeler trails throughout, a year round rushing brook and open marsh area as well as an off grid wilderness retreat at the far end. There are believed to be 3 dugs wells, location unknown. This is the ideal place to get back in touch with nature. Call your agent of choice today for more information on this one! (id:57557)
Lot 1 Dance Hall Lane
Portapique, Nova Scotia
This is a quiet lot with a short walk to the Cobequid Bay. Lot 1 is part of a new subdivision. This lot has 3 acres with good roads leading to the lot and Nova Scotia Power has now installed power lines. Lot 1 would be a good location for a summer cottage or a full time home. This lot is a great location for seasonal activities such as bass fishing, four wheeling, hiking and snowmobiling or just relaxing in the sun. The lot also has restrictive covenants to protect your investment. This location is between Bass River and Great Village and only 30 minutes from Truro. Come take a look. (id:57557)
Lot Pid#01290402 Highway 337
Cape George Point, Nova Scotia
Welcome to your dream retreat! This magnificent 0.95 acre property offers an unparalleled view of the Northumberland Strait and is ideally situated for both relaxation and adventure. Access the property Via a well kept right of way from Old School Loop. Ideal for your dream home/cottage or summer RV Getaway, Enjoy all the benefits of Cape George with this gem of a property. (id:57557)
Lot 4b Lower Shore Road
Little Judique, Nova Scotia
Welcome to 6 acres of oceanfront paradise, featuring 250 feet of pristine, sandy swimming beachan unmatched setting for your dream home, private retreat, or collection of cottages. From this property, enjoy sweeping ocean views and awe-inspiring sunsets over a protected, crescent-shaped beach on the tranquil waters of the Northumberland Strait, known for being the warmest north of the Carolinas. A marina is within walking distance, and the nearby Celtic Shores Coastal Trail offers scenic exploration. Not affected by the Foreign Buyer Ban, this blank canvas invites you to create an idyllic escape along Cape Bretons coveted West Coast. With gently sloping land protected by Armour stone, this stunning property also offers unobstructed views of Port Hood and Henry Islands, making it a rare gem in one of Canadas most sought-after coastal regions. (id:57557)
22-1 #4 Highway
East Havre Boucher, Nova Scotia
2.22 acre lot surveyed, migrated, mostly cleared, perc tested, power and phone bordering lot on # 4 in East Havre Boucher. Only minutes to Port Hawkesbury. Easy access to TCH 104 to commute. Ready for you to build or put mini home or pre fab on it. On-site sewage disposal approved for a 30m C2R system. Dug or drilled well shouldn't be a problem, good drinking water in the area. No restrictive covenants. Approx. 138 feet road frontage on # 4 Hwy. Put your own driveway in or possibility of coming off existing roadway (seller will consider deeded access). (id:57557)
23-7 Dan Josie Lane
East Havre Boucher, Nova Scotia
3.48 acre lot surveyed and migrated in Dan Josie Landing Subdivision East Havre Boucher Highway 4. This lot is part of 7 lots in various shapes, sizes and vegetation (some cleared, some wooded; some water view, some without). A close drive to Aulds Cove, Canso Causeway and Cape Breton Island. Private access road (Dan Josie Lane) is in place and will be deeded and shared. Seller will put power at the end of lots. All you have to do take a drive, find the spot, put driveway, water, sewer in place and build that dream home. I almost guarantee it will be a great family friendly subdivision only steps away from TCH 104 (id:57557)
23-3 Dan Josie Lane
East Havre Boucher, Nova Scotia
3.28 acre lot surveyed and migrated in Dan Josie Landing Subdivision East Havre Boucher Highway 4. This lot is part of 7 lots in various shapes, sizes and vegetation (some cleared, some wooded; some water view, some without). A close drive to Aulds Cove, Canso Causeway and Cape Breton Island. Private access road (Dan Josie Lane) is in place and will be deeded and shared. Seller will put power at the end of lots. All you have to do take a drive, find the spot, put driveway, water, sewer in place and build that dream home. I almost guarantee it will be a great family friendly subdivision only steps away from TCH 104 (id:57557)
Lot 20 Noonan Lake Lane
Simms Settlement, Nova Scotia
Phase 2 of Langille Estates, an established upscale community, this approved building lot is over 2.4 wooded acres backing on Crown land.Twinning of Highway 103 completion to Hubbards Exit 6 makes this location even more desirable! There is a new commercial development under construction at Exit 6 boasting a supermarket, gas station liquor store, etc. Access to Noonan Lake down the street at a Municipal Park, Lot P-1, next to lot 26. Noonan Lake Lane is part of the JD Shatford Memorial Trust, whereby local residents graduating from high school may apply to receive bursaries from the trust for post-secondary education. (id:57557)
23-5 Dan Josie Lane
East Havre Boucher, Nova Scotia
3.19 acre lot surveyed and migrated in Dan Josie Landing Subdivision East Havre Boucher Highway 4. This lot is part of 7 lots in various shapes, sizes and vegetation (some cleared, some wooded; some water view, some without). A close drive to Aulds Cove, Canso Causeway and Cape Breton Island. Private access road (Dan Josie Lane) is in place and will be deeded and shared. Seller will put power at the end of lots. All you have to do take a drive, find the spot, put driveway, water, sewer in place and build that dream home. I almost guarantee it will be a great family friendly subdivision only steps away from TCH 104 (id:57557)
Lot 18 Roberts Island Drive
Roberts Island, Nova Scotia
Walk a few hundred feet to the oceans edge in a quiet, picturesque little salt water cove! Drive less than 5 minutes off of highway 103 and youll arrive at this beautiful, wooded, 1.2 acre surveyed lot on Roberts Island drive. Build your home or cottage in this quiet, peaceful area. There is power along the road at the edge of the property, high speed internet available and cell service. Only 10 minutes to the nearest convenience store and all of the necessities you would need in Tusket and less than 20 minutes to Yarmouth. Explore the shoreline or kayak/boat the waters surrounding Roberts Island. Walking or biking the dirt roads or the nature trail of Roberts Island is another way to spend time enjoying your days here. (id:57557)
Lot 2022-2 Greenfield Road
Gaspereau, Nova Scotia
Discover the allure of this stunning plot nestled amidst the picturesque landscape of Gaspereau, Nova Scotia. Encompassed by lush vineyards, meandering rivers, and majestic eagles soaring overhead, with a tree trimming this captivating lot offers a fantastic view of the valley below. A2 zoning, it presents an ideal canvas for crafting your dream abode. Conveniently located within walking distance of the local elementary school and a short distance from renowned NS wineries, this elevated parcel promises an exceptional lifestyle. the unparalleled beauty of the Gaspereau Valley unfolds before you. Property has had a per test in the past is currently expired but was approved for a C1 septic system. (id:57557)
3 Lots Gold River Road
Upper Middle River, Nova Scotia
This unique property with a total of three lots can be found in a beautiful natural location on the world-famous Cabot Trail on Cape Breton and close to the spacious "Middle River Wilderness Area" nature reserve. The largest lot (Lot 4) is 4.9 Acres with a wonderful mixed forest, which can be accessed via Gold Brook Road. Electricity is available directly on the property. Here you can build in a wonderful panoramic location. The two other adjoining lots (Parcel C and Parcel D totalling 3.9 Acres) are at the rear of Gold Brook Road (only about 500 meters away). These two properties each have a wonderful river frontage, Parcel D directly on the Middle River, Parcel C on a beautiful inlet of the main river. Here too, there is a power supply on the street in front of the properties. An absolute dream awaits every hunter, angler, and fly fisher, but of course also for all nature lovers who are looking for a spacious retreat with a variety of uses in a wild, romantic and natural setting. It is just approximately 20 minutes drive to Margaree Forks with the necessary shops for daily needs or to the popular village of Baddeck on the Bras dOr Lake. Cheticamp or the world-famous golf resort in Inverness is approximately 45 minutes away. Cape Breton Highlands, with its spectacular national park, is just under 1 hour away. (id:57557)

