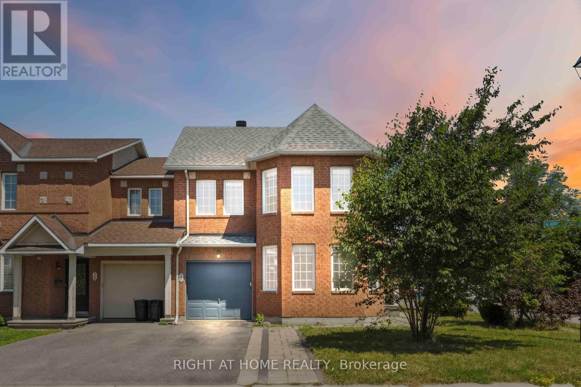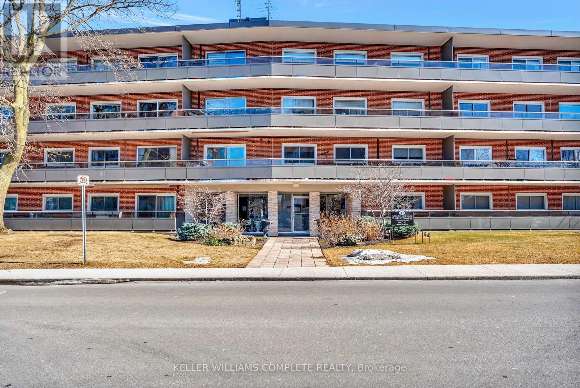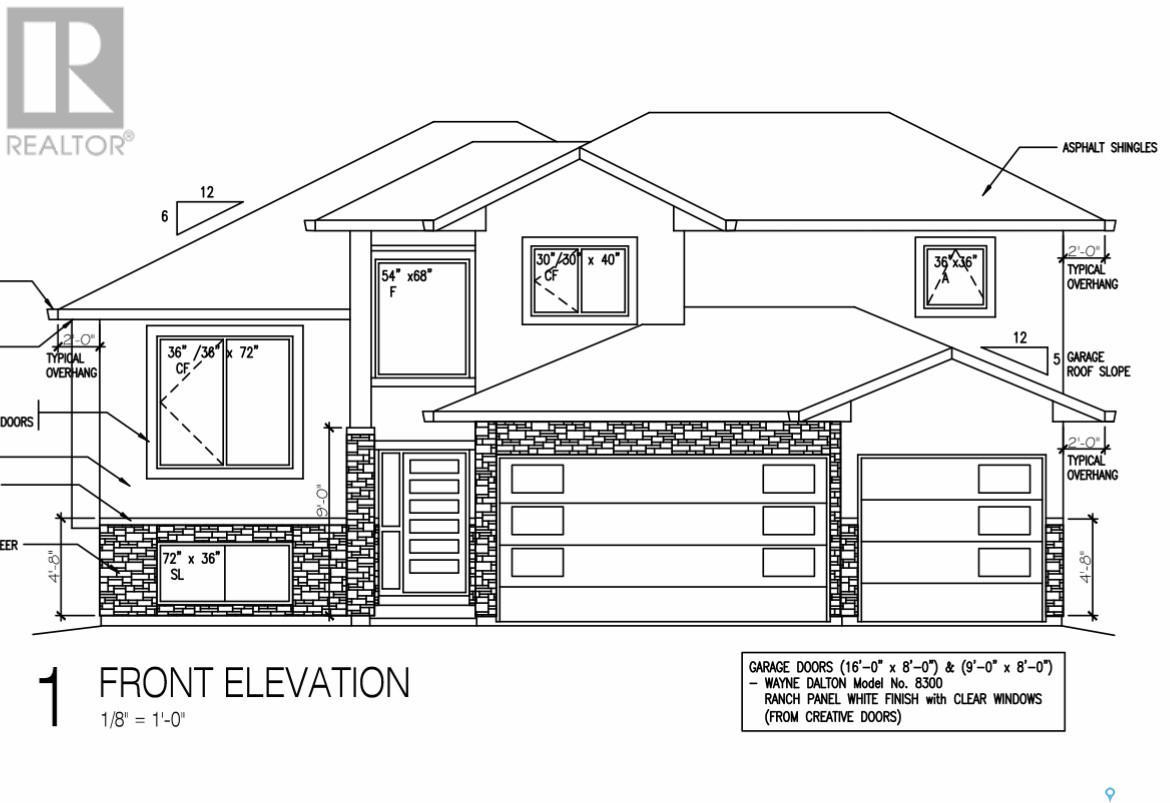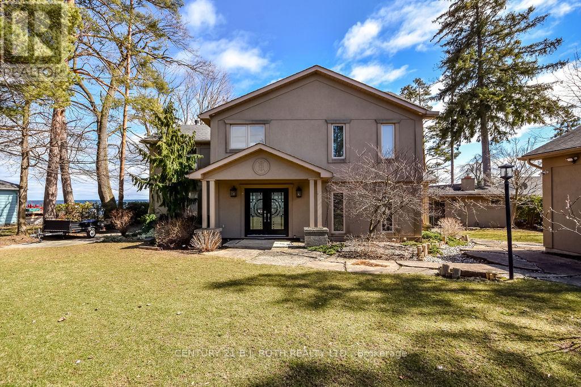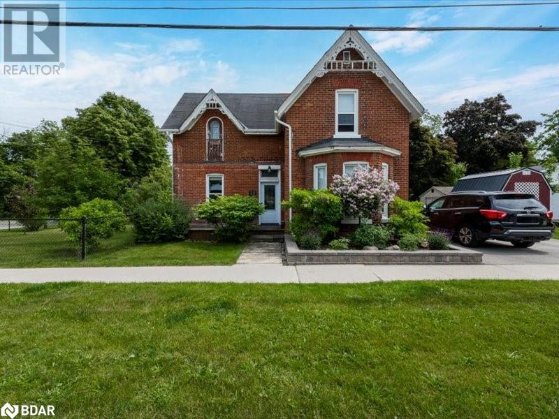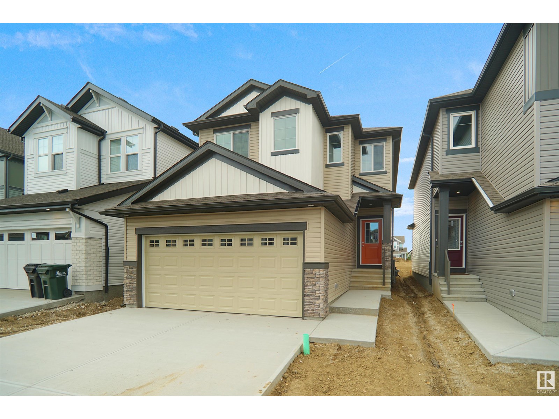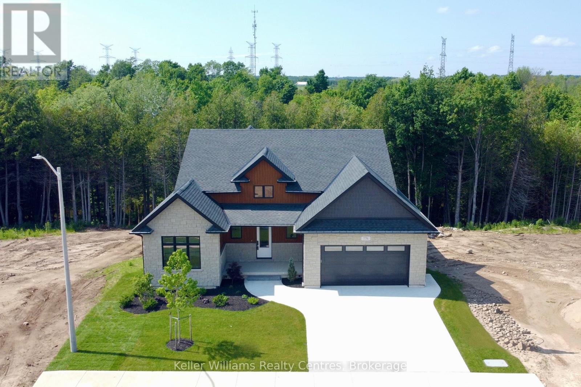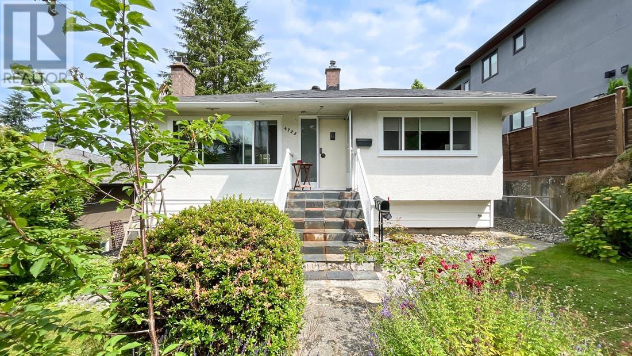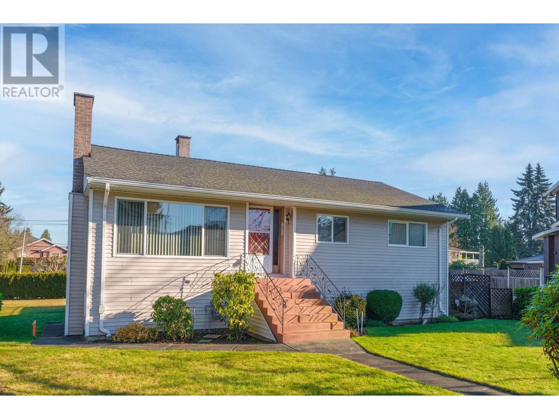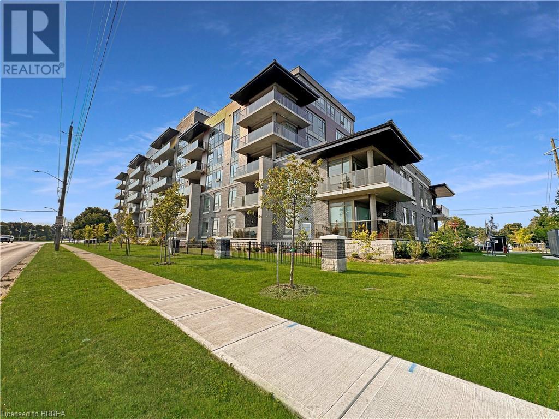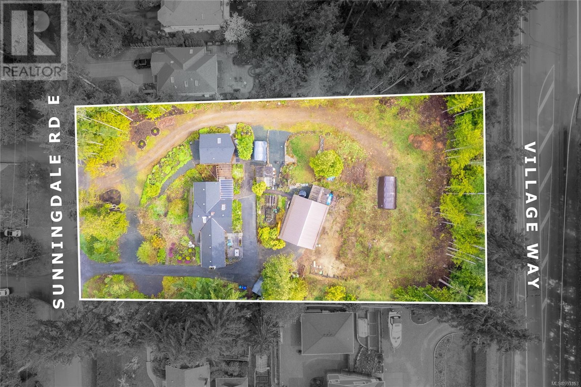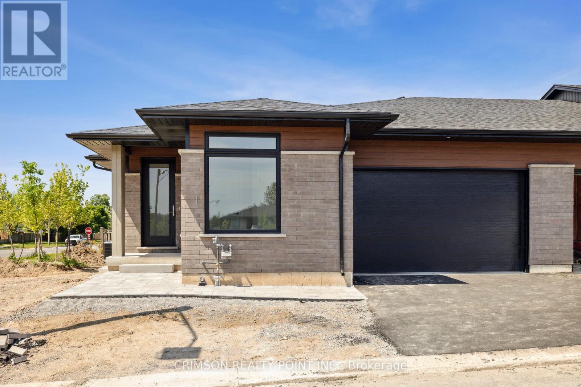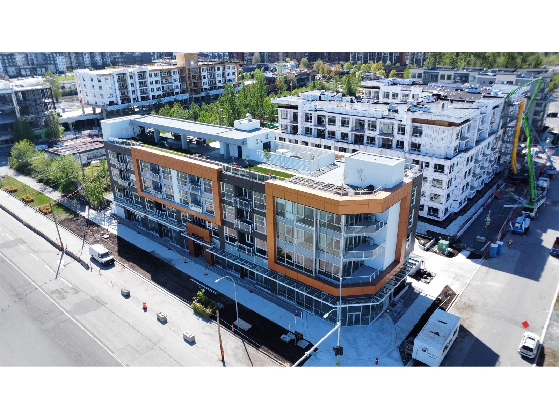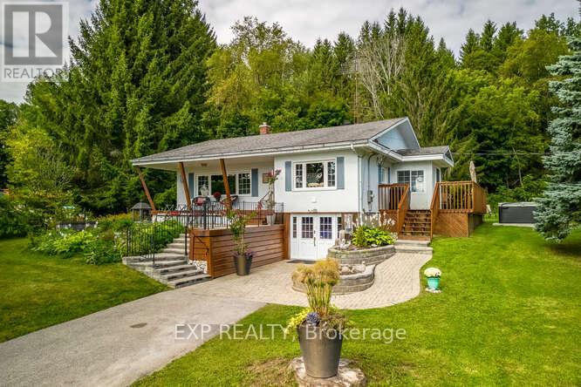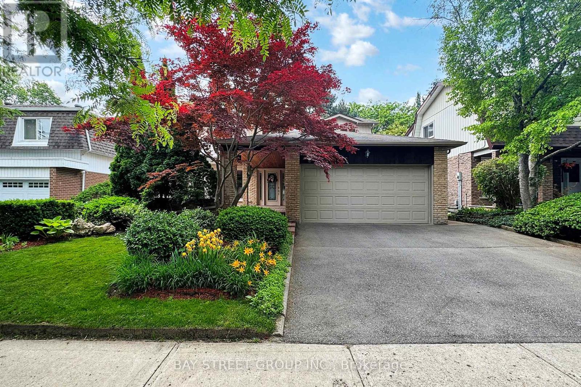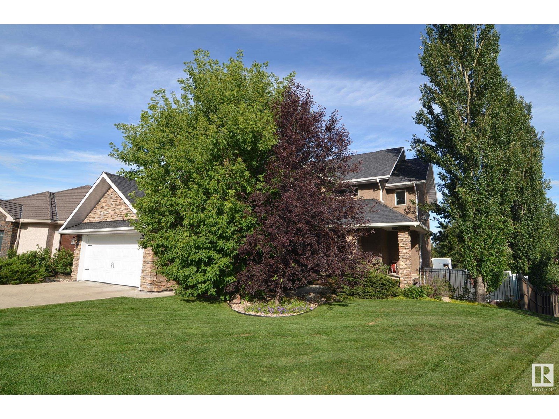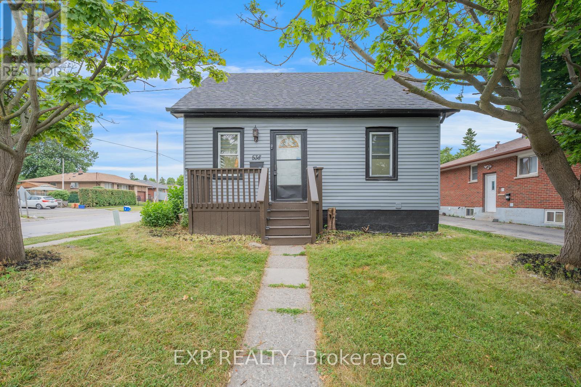36 Berry Patch Lane
Cambridge, Ontario
Oversized, premium pie shaped lot in West Galt, on a court. You can change a house but you can't change the location. So secure the hardest thing to find, the nicest lot, the best location. The rest is easy. Making this custom built 2600 square foot, 4 bedroom, 3 bath home your own is the easy part. The open concept layout includes soaring 18 foot ceilings in the family room, a main floor bedroom and full bathroom for the family member that wants to avoid stairs, a great entry room off the garage with built in cubbies to keep the little ones organized plus a large closet. For those working from home, the front room off the foyer is a perfect home office or a great dining room for large dinner parties. Two of the bedrooms have walk in closets. The primary with his and hers closets. The ensuite was recently renovated with heated floors, beautiful soaker tub, glass shower, double vanity and a smart toilet . No expense was spared for this renovation. The laundry room is conveniently located on the second floor. The backyard has a covered patio, gardens and a hot tub and is still spacious enough for kids or pets to enjoy a large green space in addition to a separate area that would accomodate a future pool. The current owners had arranged to have a pool put in this year. They will share the drawings/plans and company information to an interested buyer. The basement has a rough in for another bathroom and is a blank slate for a new buyers creativity. If a walk out is desired, the lot will accomodate adding a walk out for the basement. Quote to add a walk out is $20,000. A small investment if a separate apartment is desired for family or for additional income to help with the mortgage. This home presents endless opportunities. (id:57557)
3602 - 70 Distillery Lane
Toronto, Ontario
Experience incredible downtown views from the 36th floor in this iconically located building! This stunning 2-bedroom, 2-bathroom open-concept suite offers a very large wrap-around balcony with unobstructed panoramic northwest views of the city (The waterfront, CN Towner and more)! The renovated kitchen boasts modern appliances and sleek finishes and plenty of cabinet space, matching the updated flooring. Both bathrooms were tastefully upgraded with modern finishes. Located in the heart of the Distillery District, this condominium is just steps away from your favourite restaurants, entertainment, shops, and more. Enjoy direct access to the DVP & Gardiner, public transit, Lakeshore and the St. Lawrence market. Amenities include an outdoor pool, hot tub, cabanas, gym, steam room, sauna, outdoor BBQ, 24/7 concierge, yoga/pilates studio, theatre, and games room. Become a resident of this prime luxurious downtown condo today! (id:57557)
56 Appledale Drive
Ottawa, Ontario
Welcome to this sought-after corner end-unit Minto Royalton, offering over 1700 sq. ft of beautifully designed living space plus a fully finished lower level. This 3-bedroom, 3.5-bath home features a thoughtfully laid out main floor with both formal living and family rooms, an eat-in kitchen, and numerous tasteful upgrades throughout. The primary bedroom offers a private retreat with a sitting area, walk-in closet, and a luxurious ensuite bath. Highlights include: Maple Hardwood flooring, Berber carpet on 2nd floor, Pot lights, Central A/C, Fully fenced yard with deck and patio, Gas-line hook-up for barbecue, No front or side neighbors for added privacy. Pride of ownership shows in this meticulously maintained home, move in and enjoy comfort, style, and space in a quiet, well-located setting. Walking distance to shopping, schools and public transportation. Freshly painted and professionally cleaned throughout (2025), Roof (2018), Hot Water tank (2025). Open House: Sunday 2-4 PM (id:57557)
1232 26 St Nw
Edmonton, Alberta
Welcome to this stunning 2190sq home with A/C Built by Landmark Homes in the heart of Laurel. Entering the home is a spacious foyer leading you into and open concept LR/Kit area. Quartz counters thru out. Kitchen has dual colour cabinets and a lrge island w/cupboards and drawers, expanded pantry,gas stove, B/I microwave and dishwasher, lrge fridge and tiled backsplash. Good size dining area with garden door to private back yard. Living room is a good size for entertaining guests. Upstairs are 3 bedrooms. Primary has a feature wall, book shelves, walk in closet and 5 pce. ensuite, 2 other spacious bedrooms. Bonus room and 2nd floor laundry. Mud room entering from Finished Dble attached garage with floor drain, water lines & hot&cold water. Yard is fenced with large patio w/pergola. Features; knock down ceilings, HE furnace, tankless water heater, ethernet wiring and more.Walking distance to Svend Hansen School (K-9) and the new high school, parks, rec Centre and more. Access to major road. (id:57557)
9340 Pear Li Sw
Edmonton, Alberta
Welcome to your next chapter in The Orchards at Ellerslie, where space, comfort, and versatility come together. This beautifully designed home offers 6 bedrooms and 4 full bathrooms, including a legal 2-bedroom basement suite with a private entrance – perfect for extended family, guests, or added income. Set on a rare pie-shaped lot, you'll appreciate the double detached garage, new luxury vinyl plank flooring, and central A/C for year-round comfort. Step inside to find 9’ ceilings, elegant coffered accents, and a thoughtfully designed main floor with a bedroom and full bath – ideal for visitors or a home office. The chef-inspired kitchen is the heart of the home, featuring quartz countertops, a gas cooktop, built-in oven, stainless steel appliances, and a sleek chimney hood fan. Upstairs, unwind in the spacious bonus room or retreat to your spa-like ensuite with a high-pressure jet shower panel. Located within walking distance to schools, playgrounds, and shopping. (id:57557)
307 - 11 Woodman Drive S
Hamilton, Ontario
A beautiful condo awaits you at 11 Woodman Dr. S. Hamilton, Ontario! This 1 bed, 1 bath condo is a spacious 732 square feet and has been lovingly maintained through ownership. Location is key as you are walking distance to shopping plazas, restaurants, public transit, schools, parks and highway access, you have everything you need, right around the corner. A spacious unit with a lovely layout including an eat-in kitchen with brand new quartz stone countertops and sink, a separate living area, with a walk-out to your huge private balcony spanning the entire length of the unit and a quiet view of the garden and green space below. The bedroom is a perfect size. You are all ready to move into this amazing unit. 1 parking spot and 1 locker included, this is one you will not want to miss! (id:57557)
170 Glamis Terrace Sw
Calgary, Alberta
** OPEN HOUSE SUNDAY, JUNE 29, 2-4 PM NOW CANCELLED. ** Fabulous townhome in a fantastic PET-FRIENDLY COMPLEX, nestled amongst mature trees and just waiting for you to call it home! This is as good it gets: END UNIT, oversized DOUBLE GARAGE, private FENCED BACK YARD surrounded by towering mature trees. WOW!! Inside, this home is fresh and bright and lovely! Welcoming and spacious front entry. Main floor features large, beautiful living area with corner stone WOOD-BURNING FIREPLACE (with gas lighter), patio doors to CHARMING BACK GARDEN AND PATIO, and extra ceiling height that lends the room a grand feeling. Dining room with gorgeous HARDWOOD FLOORS and sensational BAY WINDOW only possible because this is a sought-after end unit. Incredible, enormous eat-in kitchen with sparkling QUARTZ COUNTERTOPS, gleaming white subway tile backsplash and STAINLESS STEEL APPLIANCES. Lovely 2-piece powder room completes this floor. Upstairs, you’ll find a glorious, spacious primary retreat with walk-through double closets to an updated 3-piece ensuite with OVERSIZED SHOWER. Check out the peek-a-boo MOUNTAIN VIEWS! Two more bedrooms upstairs with incredible TREETOP VIEWS and a fresh, updated main bathroom. On the lower level, yet another room ideal for an office, play room or hobby area, plus laundry area, storage and the utility room. Utility rooms aren’t normally a highlight, but check this one out: newer high-efficiency furnace (2016), newer hot water tank (2021), new CENTRAL A/C (2024) and new electrical panel (2025). WHAT?!! Yes, all the unsexy mechanical stuff is done! Thinking you might need to sacrifice on your garage dreams in a townhouse? Not here! HUMUNGOUS OVERSIZED DOUBLE GARAGE with room for two cars, bikes, toys, storage and workspace. This home is situated in the best location in this well-managed complex, with magnificent trees, bike paths out your back gate, easy access to everywhere, and the best shopping in the city nearby. Yup, this place i s PERFECT! (id:57557)
13 Cimarron Vista Circle
Okotoks, Alberta
Welcome to this beautifully maintained family home in the highly sought-after community of Cimarron Vista in Okotoks. Ideally situated on a quiet circle with exceptional curb appeal, this move-in ready home offers an outstanding blend of comfort, function, and style. The main level features a modern kitchen with crisp white cabinetry, quartz countertops, stainless steel appliances, a central island with seating, and a large dining area that opens to a spacious deck—perfect for summer BBQs and entertaining. The cozy living room is anchored by a gas fireplace, creating an inviting atmosphere to relax with family and friends. Upstairs, you’ll find a large bonus room filled with natural light—ideal for a playroom, home office, or media space. The spacious primary suite includes a walk-in closet featuring a 4-piece ensuite with a soaker tub and separate shower. Two additional generously sized bedrooms and an upper-floor laundry room—tucked behind a charming barn door—offer convenience and functionality for busy families. The fully finished walkout basement (with the exception of the bathroom, it is "roughed -in") offers a massive recreation room that can easily adapt to your lifestyle needs—think home gym, theatre room, or guest retreat. Step outside to the covered patio featuring a private hot tub—an oasis for year-round enjoyment. The landscaped backyard is fully fenced, offering privacy and room to play. Additional highlights include a double attached garage with wood paneling and shelving, newly updated basement flooring, and serene views. Enjoy walking and biking trails, beautiful nearby parks, and the natural wetlands that make Cimarron Vista one of the most desirable neighborhoods in Okotoks. All this, just minutes from schools, shopping, restaurants, and more. This is the perfect home for families of all sizes—don’t miss your chance to make it yours! (id:57557)
Torch River - Two Home Acreage
Torch River Rm No. 488, Saskatchewan
Discover exceptional rural living just 10 minutes from Nipawin with this versatile acreage offering two comfortable homes, extensive outbuildings, and a beautifully treed setting perfect for privacy and enjoying the great outdoors. This property is an outstanding opportunity for multi-generational living, an income-generating investment, or simply those seeking space and tranquility close to town conveniences. The main residence is a charming 1,034 sq. ft. bungalow featuring two spacious bedrooms, an inviting layout, and plenty of natural light. Complementing the bungalow is a 1,495 sq. ft. three-bedroom mobile home with well-designed additions, offering generous living space and flexibility for family or rental use. Both homes are thoughtfully equipped with their own sandpoint wells, water treatment systems with reverse osmosis, central vacuum, central air conditioning, and natural gas furnaces, ensuring comfortable and efficient living year-round. Outdoors, the property truly shines with a host of functional buildings to support your lifestyle. A 28’ x 60’ heated three-car garage provides ample space for vehicles, projects, or workshop use, while a 22’ x 24’ detached single-car garage offers additional storage or parking options. A substantial 35’ x 59’ quonset/shed stands ready to accommodate all your equipment, tools, or recreational gear, making this acreage a dream for hobbyists or small business owners alike. The yard itself is a serene retreat, surrounded by mature trees that create a peaceful and private atmosphere. Located in the heart of Northeast Saskatchewan, this property offers incredible access to some of the region’s best fishing, hunting, and outdoor adventures. Whether you’re seeking a country lifestyle, space for extended family, or a revenue opportunity, this acreage delivers endless possibilities. Contact us today to schedule your private tour and explore all it has to offer! (id:57557)
720 Weir Crescent
Warman, Saskatchewan
Modified bi-level home. Great opportunity to live in the growing community of Warman close to the Legends Golf Course, Sports Centre, grocery stores and all other amenities. 1,735 sqft on 2 levels above grade. Spacious/open concept with extra high 9’ ceilings up and 9' down giving it a light/bright/ modern feel. Main level is perfect for entertaining guests. Kitchen has pantry, tile backsplash, quartz countertops and ample cupboard storage. Massive primary bedroom on a separate level. You'll love the luxurious en-suite bathroom off the bedroom with double sink, soaker tub & beautiful custom tile shower. Lots of high-end finishings throughout with upgraded vinyl flooring, unique fixtures, and tile work. Other notable features include a gorgeous electric fireplace in the living room & a spacious deck (vinyl deck/ no stairs). Also has an insulated triple attached garage and a triple concrete driveway. Lovely street appeal. Established local builder, Blanket New Home Warranty, call today! (id:57557)
73 Lakeshore Road W
Oro-Medonte, Ontario
Incredible Waterfront Home! Modern 2-Storey In Gorgeous Oro-Medonte W/ Over 100' Of Waterfrontage. Short Drive To Orillia, Barrie, Rvh & Georgian College. Double Garage, Boat House W/ Marine Rail System, Private Dock, In-Ground Sprinkler System, Impeccable Landscaping & Outstanding Views. 3 Beds, 3.1 Baths, Hrdwd Floors, Cathedral Ceilings, Beautiful Kitchen, Studio W/ Walkout To Deck, Master Suite W/ Fireplace & Ensuite, Bonus Loft Space & More! (id:57557)
215 Angus Glen Boulevard
Markham, Ontario
Discover the jewel of Angus Glen at 215 Angus Glen Blvd., Markhama pristine 2011 Kylemore-built townhouse facing a serene park. This 2475 sq. ft. end-unit, maintained in flawless condition, boasts builder upgrades, a 2-car garage, and 3 extra parking spots. Enjoy an interlocked backyard oasis, perfect for BBQs, in the prestigious Angus Glen Golf Course community. Steps from Arthur Stollery Common, Angus Glen Community Centre, and top schools like Pierre Elliott Trudeau HS (1.71 km) and All Saints Catholic ES (2.29 km), this move-in-ready gem offers unmatched value. Seize luxury living act now! (id:57557)
366 Tuscany Ravine Road Nw
Calgary, Alberta
Positioned on a rare, ravine-backing walk-out lot on the ridge in one of Tuscany’s most desirable pockets, this exceptional estate home offers an elevated lifestyle for the active family. Priced to sell and showcasing over half a million dollars in custom upgrades, this fully finished five-bedroom residence delivers elegance and everyday function with direct access to the ravine pathway system. A charming front porch leads into the foyer with a show-stopping curved staircase and a formal dining room designed for memorable family celebrations. The main floor is flooded with natural light from an expansive wall of windows that frame peaceful ravine views and bring warmth into the open-concept living room and kitchen. A cozy gas fireplace adds ambiance, while the large gourmet kitchen is a true standout with granite counters, maple cabinetry, a generous island, built-in full fridge/freezer, and a walk-in pantry equipped for Costco-sized hauls. The adjacent breakfast nook offers spectacular panoramic views to be enjoyed while breaking bread with loved ones. Double barn doors reveal a thoughtfully designed office with built-in cabinetry, while a discreet 2-piece powder room and a custom mudroom/laundry area with cabinetry help keep family life beautifully organized. Hardwood and custom tile span the main floor under 9’ ceilings. Upstairs, the exquisite primary suite captures stunning ravine and city views, and features an indulgent, spa-worthy ensuite with heated floors, a soaker tub, an oversized shower with seating, a double vanity, and a dreamy walk-in closet. Three additional large bedrooms and a luxurious 4-piece bath round off this upper level. The fully developed walk-out level impresses with high-end finishes, a sleek fireplace and wet bar, a media centre, a games area, and direct access to the covered patio and hot tub. It is the perfect space for a family hang, and is an entertainer’s dream! A spacious fifth bedroom with walk-in closet, a luxe 4-piece bath with steam shower, and ample storage make this lower level as functional as it is beautiful. Outside, enjoy peaceful ravine and city views from the upper deck, complete with a spiral staircase leading down to the landscaped yard with fire pit area. The insulated and drywalled garage, large aggregate driveway, and charming front terrace add curb appeal and convenience. Enjoy the community’s sought-after amenities, including the Tuscany Resident’s Club with its water park, skating rink, and tennis courts. With easy access to the ring road, minutes to Winsport and Calaway Park, and surrounded by nature, trails and top-notch amenities, this is a rare opportunity to secure the ultimate family home in a family-focused community built for active living, connection, and lifelong memories. Claim your spot on the ridge where family life thrives and every day feels like a getaway! (id:57557)
2032 Hunking Drive N
Oshawa, Ontario
Brand New 4 Bedroom, 2 Full Bath Legal Basement Apartment! Never lived-in unit featuring a private entrance with sunroof. Includes two large bedrooms with oversized windows and abundant natural light. Spacious layout with open-concept kitchen, sleek quartz L-shaped countertop, stylish backsplash, modern cabinetry, pot lights, vinyl flooring & ensuite laundry. Ideal for families or professionals. Located near Durham College, Ontario Tech University, top schools (Seneca Trail PS, Maxwell Heights), HWYs 407/401/7, Oshawa Supercentre, Walmart, Costco, Superstore, restaurants & more! Tenant pays 40% utilities (Heat, Hydro, Water). A must-see! $500 Key Deposit Required (id:57557)
3 Depalme Street
Red Deer, Alberta
Welcome to 3 Depalme Street: an attractive well maintained home on a quiet corner lot in one of Red Deer’s most desirable neighborhoods. At the end of a school zone with alley access and large yard, this home checks all the boxes for comfort, function, and an unbeatable location! From the bay window turret to the decorative gables, trim work, and covered front porch with spindle railings, this is a rare find in Red Deer. The main floor offers a layout with great separation - ideal for working from home or creating distinct entertaining spaces. The galley style kitchen is beautifully updated with stainless steel appliances, rich cabinetry, a composite sink, and a double oven stove. A door off the kitchen opens to the deck and a great sized yard. A gas fireplace makes the living room extra cozy! You'll also find direct access to the double attached garage from that space. Upstairs, you'll find 3 bedrooms - including a true retreat of a primary suite - complete with a tray ceiling in the dedicated dressing area, his and her sinks, and a gorgeous shower. Upstairs laundry adds everyday convenience, and the brand new carpet up the stairs and throughout the second floor adds a fresh touch. The fully finished basement includes a gas stove, a possible bedroom, a full 4-piece bath, and tons of storage space.Outside, unwind on your back deck or soak in the hot tub (wired to its own subpanel). With upgraded plumbing (no polyB!), a recirculation pump helping hot water travel upstairs super quickly, vinyl windows, air conditioning, and a long list of updates, this home is move-in ready and built to last.Deer Park is known for its family-friendly nature, mature trees, and proximity to parks, schools, and amenities... and this storeybook home takes it up a notch. (id:57557)
78567 Range Rd 80
Rural Saddle Hills County, Alberta
Charming Rustic Log Home on 10.74 Acres – Just Minutes West of Spirit River!If you're looking for peace, space, and potential, this unique log home nestled just a few minutes west of Spirit River could be exactly what you've been waiting for. Set on 10.74 acres of beautiful countryside, this property offers the perfect blend of rustic charm and functional space—ideal for a small business, a growing family, or anyone looking to make a place truly their own.Inside, the home features 5 bedrooms and 2 bathrooms, with four bedrooms upstairs and one on the main floor, offering flexibility for large families or guest accommodations. A beautiful antique wood stove adds warmth and character to the heart of the home, creating a cozy, inviting atmosphere year-round.Outdoors, you'll find a detached 27' x 42' triple-car garage with a spacious loft above—perfect for a kids’ games room, a home gym, or extra storage. A massive 60' x 30' insulated Quonset with running water adds serious value for business use, hobby farming, or large equipment storage.This peaceful property offers endless possibilities for customization. Whether you're dreaming of a hobby farm, home-based business, or simply a quiet rural retreat, this home provides the space and foundation to build your future.Don’t miss out on this rare opportunity to own a truly one-of-a-kind property with room to grow and make it your own! (id:57557)
702 - 105 Mccaul Street
Toronto, Ontario
Village By The Grange! Bright and Spacious One Bedroom + Den. Location, Charm and Affordability In The Heart Of Toronto! Perfect For Students or Young Professionals! Hydro, Heat, Water, CAC and Cable All Included! Full Size Appliances Fridge, Stove, Dishwasher, Ensuite Washer, Dryer. Wood Laminate Flooring Throughout. Balcony With View Of Art Gallery Of Ontario. Perfect Location. Walk To Ago, St Patrick Subway, University Avenue Hospitals, U Of T, China Town, OCAD, Ryerson, Financial District, City Hall And Entertainment District. Tons Of Amenities: Gym, Outdoor Swimming Pool, Library, Pool Room, Table Tennis And More! (id:57557)
419 - 15 Richardson Street
Toronto, Ontario
Step into a world of refined design, comfort, and lakeside living at this exceptional brand-new residence in Empires acclaimed master-planned waterfront community. This beautifully finished two-bedroom, two-bathroom suite offers approximately 835 square feet of upscale interior space, complete with a spacious private and stunning south-facing views that fill the home with natural light through large windows.Be the first to live in this never-before-occupied unit that perfectly blends contemporary style with practical functionality. The open-concept layout is bright and airy, featuring sleek built-in appliances, modern finishes, and thoughtfully designed storage throughout. The primary bedroom includes a stylish ensuite bathroom, while the second bedroom also benefits from generous natural light and a well-proportioned layout.Located in the heart of Torontos thriving East Bayfront, this residence places you just steps from Sugar Beach, the waterfront promenade, George Brown College, Loblaws, and a variety of shops, dining, and entertainment options. Union Station, the Gardiner Expressway, and TTC access are all close by, providing excellent connectivity across the city. This fast-growing lakeside neighbourhood offers the perfect balance of city convenience and waterfront tranquility.A rare opportunity to lease a brand-new, luxury suite in one of Torontos most exciting new developments. (id:57557)
49 Park Street
Barrie, Ontario
Charming character filled century home on corner lot. Short walk to Barrie's waterfront, parks and vibrant downtown. Zoning is RM2 allowing for multi family development. Front foyer welcomes you into this traditional 2 storey 4 bedroom home. The main level includes a formal dining room/living room, (original large living room was used as the master bedroom with ensuite by previous owner ... this living room was fully gutted to studs and has classic high baseboards and window trim. (This room could also be a fantastic nanny area). Kitchen has access to back porch plus mud room plus walk through to formal dining room plus hallway access to entire main floor. Thousands spent on upgrades (see attachment list): Electrical, insulation, lights, windows, doors, bathrooms, furnace, driveway and more. Second floor has 3 good size bedrooms with closets ... one has been fully gutted to studs and reno'd. 2 new bathrooms on main floor were created 2015. Main bath shared with laundry. This home has a side covered porch overlooking a landscaped fully fenced yard with unistone walk path. Rear entry is a handy mud room with storage. Basement is traditional stone that is dry and has room for storage. Hot water tank is rental. Driveway and curb were widened into double which holds 4 vehicles. 2 quality sheds (burgandy built by menonites with reinforced flooring and metal roof). Tenants willing to move or stay. Very well maintained home. (id:57557)
3118 & 3122, 4310 104 Avenue Ne
Calgary, Alberta
Court-appointed/receivership sale !! The Receiver is requesting that all offers be submitted by 5:00pm on Friday July 18, 2025, for consideration by the Receiver. Please note that any sale will be on a strictly "as is, where is" basis with no representations or warranties of any nature. Retail space for sale in one of the biggest retail plazas in Jacksonport NE Calgary and in very close proximity to the Airport. it is one of the busiest retail plazas in NE Calgary. Includes 2 units together for a combined total of 2268 sqft (as registered on the condo plan). Both units can be sold jointly as there is no demising wall in between the units, or they can be sold separately as well. These particular units are south-facing while backing on to another 2 rows of parkings. They feature a front and back man door access, lots of exposure. Great location, on the Northwest corner of Metis Trail and 104th Avenue NE. Very close to communities like Cityscape, Skyview, Cornerstone and Redstone. This development has designated these units for fully retails uses with C-Cor3 Zoning with lots of extra parking. This Bay allows you to open most retail businesses EXCEPT Medical or Dental Care, Pharmacy, Indian/Pakistani restaurant or sweet shop, Liquor store, Indian/Pakistani grocery store or daycare (or early learning facility). Feel free to call your favorite Realtor for any questions. Thanks (id:57557)
17408 7 St Ne
Edmonton, Alberta
Welcome to the “Columbia” built by the award winning Pacesetter homes and is located on a quiet street in the heart of north East Edmonton. This unique property in Marquis offers 2150+ sq ft of living space. The main floor features a large front entrance which has a large flex room next to it which can be used a bedroom/ office if needed, as well as an open kitchen with quartz counters, and a large walkthrough pantry that is leads through to the mudroom and garage. Large windows allow natural light to pour in throughout the house. Upstairs you’ll find 4 large bedrooms and a good sized bonus room. This is the perfect place to call home. This home also has a side separate entrance perfect for a future basement suite. *** Home is under construction and the photos being used are from a similar home recently built colors may vary, The home will be complete by this October /November *** (id:57557)
130 Columbia Street Unit# Dr
Waterloo, Ontario
Modern 1-Bedroom 1-Bathroom Luxury Apartment Near University – Perfect for Students and Young Professionals! Just steps away from the university. 497 sq ft – thoughtfully designed for comfort and convenience. Open-concept layout with modern finishes. The large private balcony offers a spacious outdoor area for relaxation or entertaining. Dedicated space for in-unit washer and dryer,Washer and dryer available for rent from third party. Reserved parking available for an additional fee. Special Offers:$1,000 discount when you sign a lease within 24 hours of your touring. Extra 5% off rent with set up authorize automatic rent payments. Special summer pricing – take advantage of our seasonal deals! Schedule your tour today and secure your new home before the summer rush! (id:57557)
776 20th Street
Hanover, Ontario
Every detail of this one-of-a-kind riverfront bungalow in Hanover has been well thought out. From the open concept layout with 16 ft entry, to the generous extras including a large walk-in pantry, composite deck with stairs to the lower yard, spray foamed walls and a storage garage accessible from the back of the home for kayaks and more.... here you'll find only high-end finishes. Engineered hardwood floors on the main level, vaulted living room ceiling, custom kitchen cabinetry, stone countertops, backsplash, 2 stone gas fireplaces, exterior glass railing, and more! The main level offers 3 bedrooms and 2 baths including the primary suite with double sinks, soaker tub, curbless tiled shower and walk-in closet. Patio doors from the dining area lead to the large L-shaped upper deck with gas hookup for your bbq and views of the trees. Laundry is conveniently located in the main level mudroom. The lower level is a walkout offering in-floor heat, 2 more bedrooms, a third bath, spacious recreation room with patio door, and lots of room for storage. The attached 2 car garage offers a storage nook, in-floor heat and access to the back deck. Home comes with Tarion Warranty, concrete driveway, and sodded and landscaped yard. You cant beat the riverfront location, a perfect access point for paddle sports and great depth for swimming. Dont miss the opportunity to be the owners of this impressive property! (id:57557)
4725 Cambridge Street
Burnaby, British Columbia
Welcome home to this charming gem situated in the lower end of Capitol Hill with no through road. An outdoor lovers paradise being footsteps away from Confederation Park! Well maintained house perfect as a starter home for a growing family or the ideal location in a quiet neighbourhood to build your dream home on this 49x122 lot (R1 Zoning with laneway access). Perfect for pet owners who want to have a large back yard and wheelchair accessible. Easy access to swimming pools, community centre, library, parks, tennis/pickleball and Burnaby Heights and The Amazing Brentwood for all your entertainment needs. School catchment: Confederation Elementary & Alpha Secondary and transit to SFU and BCIT. Book your private viewing today! (id:57557)
7031 Bryant Court
Burnaby, British Columbia
Super clean & well-maintained 2080 SF home on a 6944 SF level lot on a quiet cul-de-sac with rare 90' wide back lane access perfect for multiple residential units! New zoning rules allow for 4 residential units. 3 bedrooms on main with 1 bedroom suite below. Huge 22'9 x 14'5 sundeck accessible from the kitchen & eating area. Hardwood floors & gas fireplace on main level; new linoleum & carpet + wood burning fireplace on lower level. Double glazed windows, 2020 hot water tank, downstairs bathroom renovated. Single carport with wide driveway for lots of parking. Blocks to Highgate Village & Edmonds Community Centre, 10 minute drive to either Metrotown or Market Crossing. Close to Deer Lake & Burnaby Lake. Easy access to all major routes. Schools: Morley Elementary & Burnaby Central Secondary (id:57557)
4312 Lakeshore Road
Burlington, Ontario
Welcome to 4312 Lakeshore Road, Burlington. Rarely offered lot on the south side of Lakeshore Road, just steps to the lake! This exceptional 92 ft x 127ft lot offers endless possibilities for builders, developers, or anyone looking to design and build their dream home in one of Burlingtons most coveted location. The generous lot size allows for a substantial family home while still providing ample outdoor living space. Located within one of Burlingtons most desirable school districts and surrounded by parks and trails. Enjoy the convenience of being close to all amenities, vibrant shops, restaurants, and major highways while embracing the lifestyle of this established and prestigious neighbourhood. This is your opportunity to secure a premium lot in a prime location build the home you've always envisioned! (id:57557)
34 Norman Street Unit# 407
Brantford, Ontario
Welcome to this bright and modern condo in Brantford’s sought-after north end, offering easy highway access and a vibrant community feel. The building features incredible amenities including a rooftop terrace, fitness centre, BBQ area, cozy library, and even a hidden speakeasy. Inside, you’ll find a beautifully designed kitchen with a large peninsula, quartz countertops, stainless steel appliances, and stylish lighting. The suite is filled with natural light and offers in-suite laundry, two spacious bedrooms, a generous 5-piece ensuite with double sinks, and a second full bathroom. Step out onto your private balcony and take in beautiful sunset views on warm summer evenings. (id:57557)
218 Sunningdale Rd E
Qualicum Beach, British Columbia
Located just an 10-minute walk from the charming village center, this 1.09-acre parcel offers an exceptional development opportunity in one of Vancouver Island's most sought-after communities. With existing structures including a cozy cottage, a home with a basement, and a garage, this property provides a solid foundation for redevelopment or renovation.The site’s generous size and flexible zoning options make it an ideal location for a variety of development projects, from single-family homes to high-density multi-family units. Whether you envision townhouses, an apartment building, or an upscale residential development, this property’s proximity to local amenities, parks, and the beach ensures strong appeal to future buyers or tenants. With the demand for housing in Qualicum Beach growing, this site offers tremendous potential for developers seeking a prime location to build and capitalize on the area’s desirable lifestyle. Don’t miss out on this rare opportunity to invest in the future of this vibrant coastal community. (id:57557)
17336 7 St Ne
Edmonton, Alberta
Welcome to the Chelsea built by the award-winning builder Pacesetter homes located in the heart of the Marquis and just steps to the walking trails and parks and river valley. As you enter the home you are greeted by luxury vinyl plank flooring throughout the great room ( with open to above ceilings) , kitchen, and the breakfast nook. Your large kitchen features tile back splash, an island a flush eating bar, quartz counter tops and an undermount sink. Just off of the kitchen and tucked away by the front entry is a 2 piece bath and a main floor Den /Office Upstairs is the primary bedrooms retreat with a large walk in closet and a 5-piece en-suite. The second level also include 2 additional bedrooms with a conveniently placed main 4-piece bathroom and a good sized central bonus room. Close to all amenities *** This home is under construction and the photos used are from a previous similar home, the colors and finishings may vary to be complete by December*** (id:57557)
306 13623 81a Avenue
Surrey, British Columbia
Welcome to Kings Landing II by the reputable Dawson+ Sawyer Builders. This ( 2 Bed / 2bath +Den unit )built with top notch finishes features an open and great floor plan. Spacious den for your home office or you can use it as a single bedroom. Stylish cabinetry with stainless steel appliances. Building amenities include a bicycle room, gym, play area, board room, study room, social space with a full kitchen that opens to an outdoor patio with a community garden. This unit has everything you desire for a good price at a great and central location. Transit is at your doorstep, nearby Bear Creek Park , shopping area like Costco, restaurants and amenities 10-12 minutes drive from Central city Mall and Skytrain. Convenient location and excellent amenities makes this opportunity unforgettable. (id:57557)
1 - 300 Richmond Street
Thorold, Ontario
Welcome to this beautiful 2 bedrooms 2 full bathroom, main floor laundry end unit luxury bungalow townhouse located in Serene Richmond Woods in Thorold. Enjoy your summer days lounging in your private rear covered deck. This open and bright home islocated in a prime location close to entertainments and easy highway access, perfect for time home buyers or down sizing with a low maintenance fee! Full basement offers an open space, an opportunity to the buyers to design their own space and unleash your creativity, lots of possibilities! MOTIVATED SELLERS (id:57557)
148 Scenic View Close Nw
Calgary, Alberta
Rare opportunity... First time ever offered for sale. Excellent location with no homes in front or directly behind you. Located in the ever-so-sought after neighborhood of Scenic Acres with wonderful schools, community center and great amenities... including a corner gas bar/convenient store, professional building with doctors, dentist and a daycare. Gorgeous custom built two storey split with a double attached garage... last home built on Scenic View Close... and it has been meticulously maintained and upgraded over the years. Featuring over 3100 sq. ft. of quality living space with 4 bedrooms and 3.5 baths. The Grand entrance/foyer is very open featuring an elegant spiral staircase and soaring ceiling, flex rm. (formal living rm./ main floor office). Very spacious open design with all the main living area's overlooking the South backing park. Literally you can enjoy watching the children play and the neighbors walking their dogs all day long. Large gourmet kitchen, white cabinets, granite counter-tops, breakfast bar, walk-in pantry, stainless steel appliances include: a gas cook top stove, built in oven, built-in microwave, dishwasher and fridge. Bright sunny dining nook with easy access to the deck.... Is absolutely perfect for your summertime barbecues and entertainment. The formal dining room is ideally located with extra room for large gatherings and/or lounging area, built-in desk. The main floor is completed with a sunny Great room with a corner fireplace. The upper floor offers a gorgeous owners suite with a walk-through closet. Your spa like en-suite boasts a large soaker tub and a Thermasol steam shower. Plus three other good sized bedrooms. Fabulous lower level is fully developed and totally open with endless possibilities. Presently used as a second living room for the family. Plus wine room, gym, bedroom, office space and full a bath. All this and so much more... only minutes to the Ring Road that connects the city, plus a quick escape to the m ountains. Just move in and Enjoy! You do not want to miss out on this opportunity... TRULY SHOWS 10/10... Happy Canada Day! (id:57557)
1010 - 3220 William Coltson Avenue W
Oakville, Ontario
Brand New 1 Year old Vibrant Upper West Side Condo, featuring 2 Generous Sized Bedrooms and 2 Washrooms. Included in Rental Price is 1 Underground Parking Spot, Locker and Internet. Luxury amenities with 24 Hour Concierge Service. Convenient entertainment areas such as the Rooftop Terrace and Main Floor Meeting Rooms. Minutes away from Schools such as Iroquois Ridge Secondary School being in the top 10 of 700 plus Public Schools in Ontario. All Shopping and Major Highways such as 401 and 407 are steps from your Home! Corner Unit offering lots of Natural light and Large Kitchen with Brand New stainless steel Appliances and laminate flooring. (id:57557)
104 - 110 Canon Jackson Drive
Toronto, Ontario
Step Into This Rare 3-Bedroom, 4-Bath Townhome In The Sought-After Jackson Towns Community Developed By Daniels. Thoughtfully Designed For Modern Families And Professionals Alike, This Rare 3-Bedroom, 4-Bath Home Offers Over 1,600 Sq. Ft. Of Stylish, Functional Living.This Modern & Elegant Home Features Engineered Hardwood Floors, Smooth Ceilings, And Premium Finishes Throughout. The Kitchen Has Been Smartly Relocated To The Rear Of The Main Level, Creating A Bright, Private Space Ideal For Cooking And EntertainingComplete With Quartz Countertops, Stainless Steel Appliances, And A Generous Island With Breakfast Bar. Outdoor Living Is A Dream With Two Terraces On Main Floor, Ideal For Relaxing Or Summer BBQs.The Second Floor Offers A Spacious Family Room With Access To A Private Balcony, Plus A Bedroom And Full BathPerfect For Guests Or A Home Office. Both Bedrooms Upstairs On The Third Floor Feature Their Own En-Suite And Balcony For Optimal Comfort And Privacy.Families Will Love The Beautifully Maintained Community Playground Just Steps Away. Walk To The Upcoming Eglinton Crosstown LRT (Easy access to Union Station), Parks, Schools, And Local Amenities A Perfect Blend Of Convenience, Space, And Community Charm. (id:57557)
Bsmt - 1508 Sandgate Crescent
Mississauga, Ontario
Discover a bright 2-bedroom, 1-bath basement suite just a 5-minute walk from Clarkson GO Station, offering seamless transit into Downtown Toronto. This spacious unit features large above-grade windows filling every room with natural light, an open-concept layout, and a private entrance. Set in a calm, family-friendly Clarkson neighborhood with over 17 parks, walking trails, schools, and the Clarkson Community Centre with pool, ice rinks, and gym just moments away. Recent updates include a new washer and dryer (2022) and a new hot water tank. Includes up to 1 parking spot, with the option to arrange a second parking space if needed. Tenant pays 40% of utilities. Perfect for professionals, students, families, or newcomers to Canada seeking excellent value and a comfortable living space close to shops, restaurants, and transit. (id:57557)
76 Wiley Crescent
Red Deer, Alberta
Beautiful Bi-Level with heated oversized garage on a large pie lot in Prestigious West Lake backing onto a pond reserve. Fantastic location within walking distance to Heritage Ranch and Red Deer College. The main floor offers vaulted ceilings, maple hardwood, tile, large windows, tons of closet space, built-in pantry and storage throughout. The beautiful kitchen includes maple cabinets with an eating bar, tons of counter space, and a built-in china cabinet and newer appliances. The patio door off of the kitchen leads to a large covered back deck with storage underneath. The home has a large wide open living room area with lots of windows and a gas fireplace. The master bedroom has a beautiful view of the pond with a walk-in closet, and a three-piece bathroom. Leading down into the basement you will find a large wide open rec room/family room with a future bar rough in. There is also a extra bedroom and bathroom with a den/office that could potentially be converted into a fifth bedroom if needed. This home has it all including in-floor heat in the basement, air conditioning to keep you comfortable year round. (id:57557)
240 20614 80 Avenue
Langley, British Columbia
Ellery Commercial - Prime Business Opportunity in Willoughby! Only the final 2 units remaining with the option to Lease OR Purchase! These second-floor office or retail units in this modern professional building are located in the heart of Willoughby, one of Langley's fastest-growing, family-friendly communities. Unit #240 offers 863 sq ft of bright, versatile space, while Unit #210 provides 826 sq ft. Both are corner units & offer plenty of light with large floor to ceiling windows (many which open), private balconies, a roof top amenity with social lounge and landscaped terrace. Quality built by IoM Group. Ideal for professional, medical, and service-based businesses. Don't miss this opportunity-contact us today for full details! (id:57557)
304 Champlain Road
Penetanguishene, Ontario
Welcome To This Renovated and Meticulously Maintained Raised Bungalow, W/Breathtaking Year Round Views Of the Bay. An Eye Catching Style Both Inside and out, Along with The Yard's Stunning Gardens and landscaping, This 2,173 SqF Home Exudes Pride Of Ownership. Enjoy All The Perks Of a Cottage-Inspired Life Surrounded By Nature. Entertain and enjoy The Scenery Outside On The Large Side Deck Or Gorgeous Front Covered Porch and Interlock Patio. The house is conveniently located right across from a marina. Walk Across The Street and Jump On Your Boat For A Day On Georgian Bay. Short Term Rental Licence is in process. The Owner prefers (but not necessarily) to sell the property as a Turn-Key STR operation: boaters paradise and amazing fishing. 10-15 min to shopping malls and a local hospital. **EXTRAS** 200 Amp new electrical Panel, Hot Water Tank Owned. HydroPool Hot tub with a new cover, High-Quality Outdoor Cedar Sauna (10Fx16F) with a room for rest and relaxation. Hot Tub, Sauna, indoor and outdoor furniture negotiable. (id:57557)
604 - 520 Steeles Avenue
Vaughan, Ontario
Welcome to your new home in Thornhill! Bright and Spacious corner unit in prime location offers an abundance of natural light, creating a bright and airy living space you'll love coming home to. This 2 bedroom, 2 WR condo offers a functional layout, walkout to terrace from the primary bedroom that features a walk-in closet and ensuite washroom.Featuring a modern kitchen with granite countertops, stylish backsplash and stainless steel appliances, this condo is perfect for cooking and entertaining. Open concept layout, with walkout to balcony is ideal for relaxing or hosting guests. Additionally it comes with one parking and a locker! Enjoy access to luxurious building amenities, including a gym, elegant party room, and quiet library space for work or leisure. Located in a pet-friendly building, this condo is perfect for professionals, couples and downsizers seeking comfort, style and convenience in a sought-after neighborhood bustling with grocery stores, restaurants and public transit options. Close to Schools, parks, Centrepoint Mall, and Major Highways. (id:57557)
33 Roman Road
Markham, Ontario
Nested in the sought-after German Mills Community, a fantastic opportunity to own this spacious and sun-filled 2-storey home with south exposure. The 50-Lot House features Four generously sized bedrooms, with the master bedroom boasting a luxurious dressing room, two wall-to-wall closets with built-in organizers, mirrors, and lighting. Hardwood floors (2012) throughout Main Floor And 2nd Floor. Formal Living Room, Dining Room, cozy Family Room with stone surround gas fireplace and main floor laundry. Smart garage door opener (2024) and ample driveway (2019) parking. Gourmet kitchen features extensive custom cabinetry, quartz countertop & Backsplash, with built-in Jenn-Air double oven and Sub-Zero refrigerator. Stunning breakfast room has beautiful garden view, with direct Walk-out to private and well-maintained backyard with a large deck (2020) suitable for big gatherings. The basement renovated in 2022, featuring a custom child gate on main level, large Rec room and additional exercise space. All windows replaced in 2015, new owned Hot Water Tank (2024). This home offers both functionality and charm in a quiet, family-friendly neighborhood close to parks, trails, shops, public transit, and major highways (Hwy407 & 404). Top-ranking schools include St. Robert Catholic High School (#1 Ranked HS), German Mills Public School, Thornlea Secondary School, and St Michael Catholic Elementary School. Meticulously maintained, beautiful and in move-in ready condition in one of the most desirable communities! (id:57557)
4230 Twp Rd 580
Rural Barrhead County, Alberta
Quarter section property w/ good Home & many Outbuildings including high wall shop, livestock barn & extensive storage & shelters located 15mi SW of Barrhead. Farm land features approx 99 acres open & cultivatable pasture w/ over 7 important large & small dugout water supplies as well as shallow body lake along NW corner of property. Cross fencing & an additional 49 acres of bush/ Yard site area. Excellent grass producer. Home features many upgrades including windows, shingles, kitchen cabinetry, sidings, some floorings, HE furnace along w/ important regular maintenance. Fantastic family room addition was added a few years back complete w/ wood burning stove & excellent open space. 4 bedrooms, 2 bathrooms, cold room pantry & excellent storage. 2 wells, livestock waterers, power to many outbuildings & edges of yard site. Peace quiet & all the benefits of the country that a quarter section of land provides. (id:57557)
14544 20 St Nw
Edmonton, Alberta
ENJOY summer to the fullest in your new home with its 11,500 sq ft (1/4 acre) lot in the city! There is SO MUCH ROOM for the kids to run and play in the fully fenced yard with garden space, a 2 tiered deck, large shed, pond… The home has been lovingly cared for and has space for everyone, living room with cozy wood burning fireplace, dining area, an updated kitchen, new appliances and counters and updated half bath on the main floor. Upstairs are 3 great sized bedrooms and an updated bathroom! The fully finished basement has the 4th bedroom, rec room, laundry and utility area! The garage is heated, upgrades: roof 2013, windows, H/E furnace and A/C 2018, water tank and deck 2020, evestrough, sofits and fascia 2022! Extremely quiet location but so close to river valley trails, amenities, schools and shopping! (id:57557)
4903 58 St
Barrhead, Alberta
Unbelievable Property & Premier Home w/ irreplaceable location in private cul de sac backing onto treed green space. 2 story home features over 3400sq ft of exceptionally finished living space from top to bottom. Large bright & airy open spaces w/ hardwood & tile throughout. Main floor living room w/ feature fireplace, exquisite kitchen cabinetry w/ hard top counters & SS appliances. Dining room access to wrap around upper deck including panoramic view of surrounding park land as well as high end hidden hot tub & 2nd entertainment deck. 2nd floor features 4 beds including grand master suite w/ private soaker tub & custom shower ensuite along w/ his and her closet space. Walk out basement features spacious recreation opening onto covered patio & professionally landscaped & privacy fenced yard. Lush green grass, mature accenting trees & landscape features plus much more than can be listed. An absolute must see & have property w/ replacement costs far exceeding the asking price ready & awaiting you & yours. (id:57557)
538 Wilson Rd Road S
Oshawa, Ontario
Attention First Time Home Buyers and Investors! Welcome to 538 Wilson Rd S an ideal and a turnkey detached bungalow sitting on a deep 40 x 120 ft lot in Oshawa, located around Central and Donevan neighborhood has undergone massive renovation. This 3+2-bedroom home is move-in ready with upgrades: Beautifully designed stained staircase (slight finish wear) with sensor lighting, fresh paint, elegant wainscoting, Laminate flooring on main floor (2024), durable vinyl flooring and water-resistant bathroom vinyl (2022) in the basement, the kitchen shines with new quartz countertops, water-resistant HDF cabinets, luxury faucet, range hood, backsplash, and LED lighting. Recently upgrades include, roof shingles (2023), new furnace, attic insulation, and thermostat (2022) and 4 new windows (2024). Enjoy smart touches like remote-controlled lights, a doorbell camera, and solar deck lighting. The freshly painted exterior, revitalized porch, and deck adds great curb appeal. The huge deck in the backyard is ideal to host friends and families and celebrate life. Basement has 2 bedrooms and 1 bath, offering potential to make a separate rentable unit and leverage potential rent upto $1600/month. Located minutes from Hwy 401 and just 1.5 km to the upcoming GO station, this home blends comfort, convenience, and long-term value. This is a must-see great deal and won't last long! (id:57557)
44 - 2061 Bridletowne Circle
Toronto, Ontario
Prime Location Warden/Finch! Upper 2nd Floor Bright Spacious Sun-filled 1 Bedrooms For Lease! w/Exclusive Brand New 4-pcs bathroom. Shared kitchen with Lover Simple Young Professional Owner, TTC at Door! Offering an exquisite blend of comfort, convenience, style for modern urban living in a desirable quiet community, easy access to shopping ctr, restaurants, parks, recreational facilities. Water & Internet Incld. Tenants share 40% utilities for Hydro & Heat. Convenient access to hwy 401/404, Seneca, Schools. ** 1 Underground parking spot with direct access to premises, is optional and at Additional rent $100/month. (id:57557)
27 D'escousse - Cap La Ronde Road
D'escousse, Nova Scotia
Charming 3-Bedroom Home with Ocean Views & Endless Potential! Discover this beautifully updated home on a spacious lot, offering the perfect blend of comfort, style, and opportunity. Whether you're searching for a cozy residence, a vacation getaway, or an Airbnb investment, this property has it all! Recent Upgrades: 200 AMP electrical service, fresh paint, new flooring, partial siding updates, and more. Stroll to the Groundswell Pub and the marina, or take a quick drive to Cap La Rondes stunning surfer-friendly beach.Perched on a hill with a newly cleared yard, enjoy breathtaking sunsets and ocean vistas. With a large lot, theres plenty of space for additional cabins, RV storage, a garage, a workshop, or any project you dream of! Don't miss your chance to own this versatile gem. (id:57557)
1007 - 625 Sheppard Avenue E
Toronto, Ontario
Welcome to the Brand New luxurious Codon located in a mid-rise boutique building at the heart of the prestigious Bayview Village community, Fabulous & Sunfill West unit, Excellent open-concept layout,1+1 bedrooms. Den can be used as 2nd bedroom! Laminate flooring throughout, modern kitchen designs with Brand New integrated appliances, 9' Ceiling.Steps To Bayview Village Shopping Mall, YMCA, IKEA, Dining, Groceries, Shopping,Close to Sheppard transit & Bayview Subway Station, minutes Easy Access To 401 highways DVP & Gardiner, Great Location! (id:57557)
2610 - 32 Forest Manor Road
Toronto, Ontario
Welcome to Emerald City, where urban sophistication meets everyday comfort in this impeccably maintained 2+1 bedroom, 2-bath corner suite. Spanning 809 sq. ft. of thoughtfully designed living space, this home delivers a seamless blend of style and functionality, all set against a breathtaking unobstructed panoramic backdrop of the Toronto skyline.Step inside to discover 9-ft. ceilings and rich engineered floors that flow from the expansive living area into the modern kitchen. Floor-to-ceiling windows flood the interior with natural light, while custom window blinds ensure privacy when you need it. The chef-inspired kitchen boasts high-end stainless-steel appliances, sleek stone countertops and ample storage. A well-appointed den offers the perfect work-from-home solution or flex space for hobbyists, and the adjacent private balcony invites you to savour unobstructed views by day or evening.Emerald Citys exceptional amenities elevate your lifestyle: take a dip in the indoor pool, unwind in the sauna, stay active in the gym, host gatherings in the party/meeting room or catch a film in the private theatre. With concierge service onsite, daily conveniences are effortless.Ideally located just steps from Fairview Mall, Don Mills subway station, community centre, library and medical offices, and with quick access to 401 and the DVP, this stylish residence is ready to welcome you home. Dont miss this opportunityexperience the pride of ownership and urban living at its finest. (id:57557)



