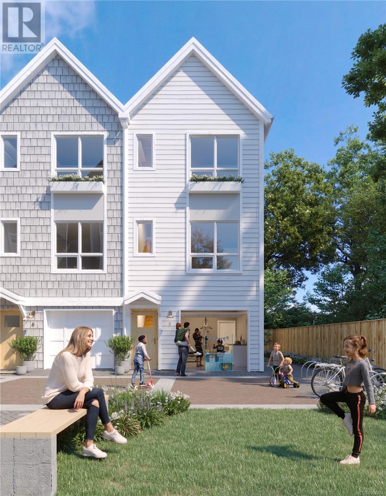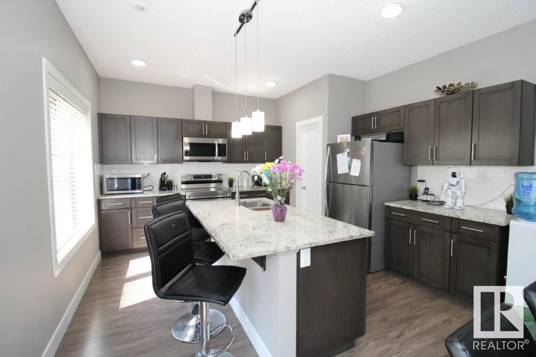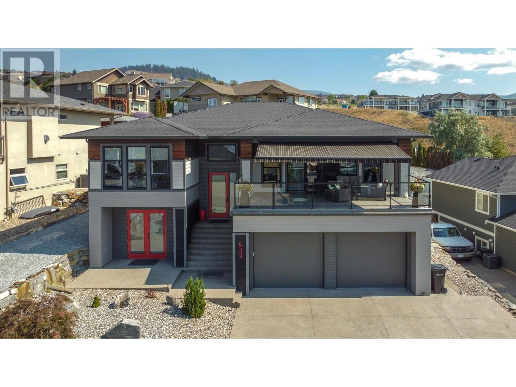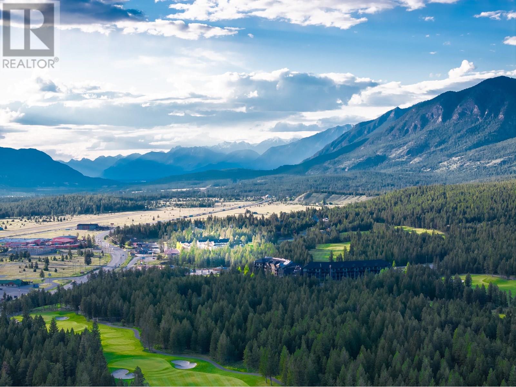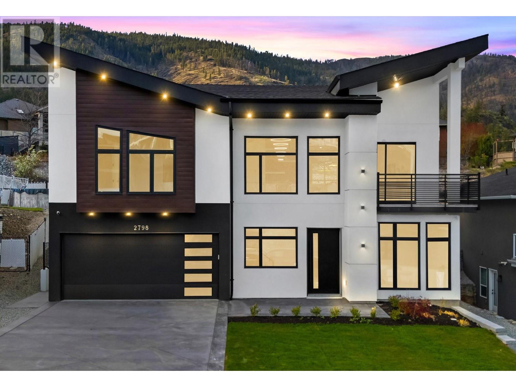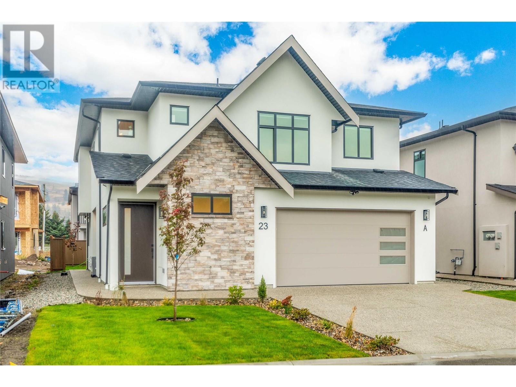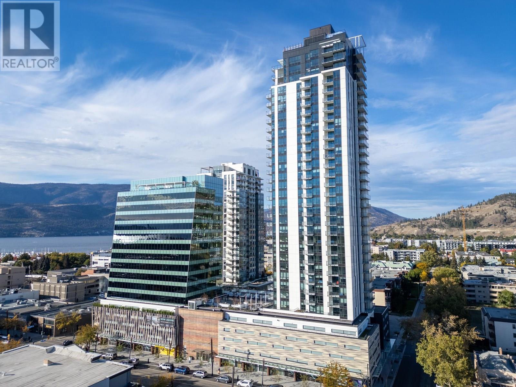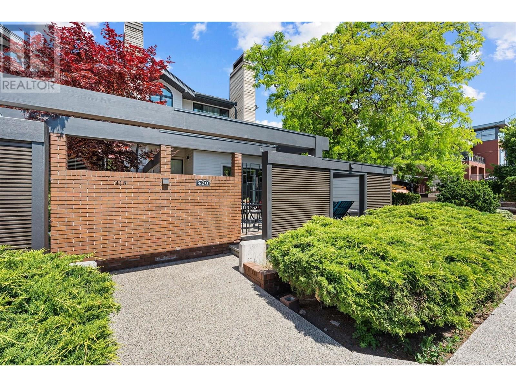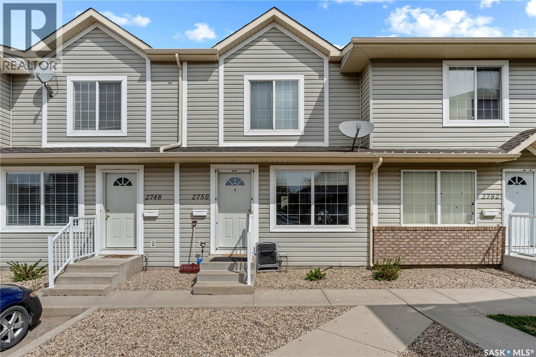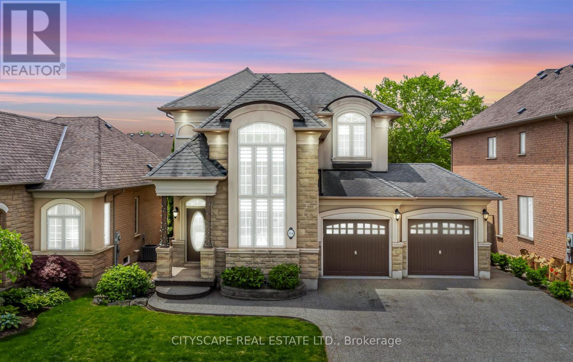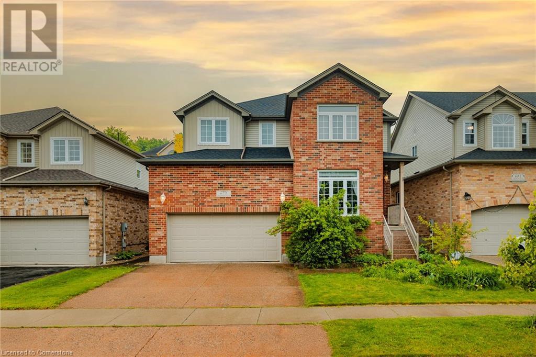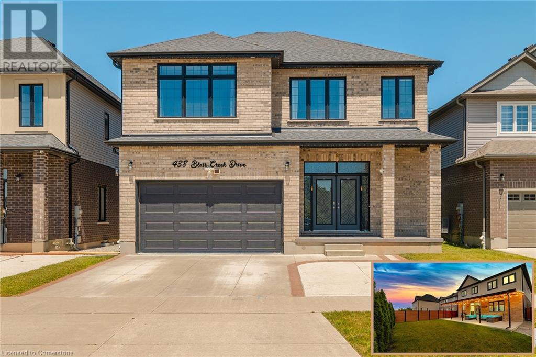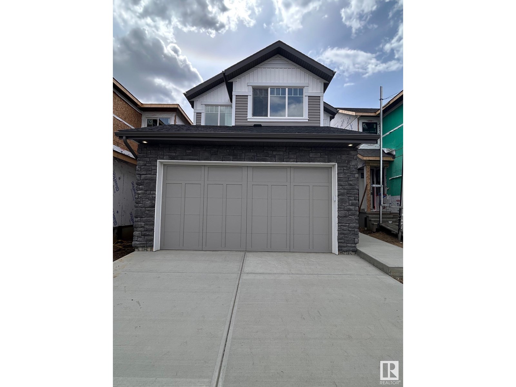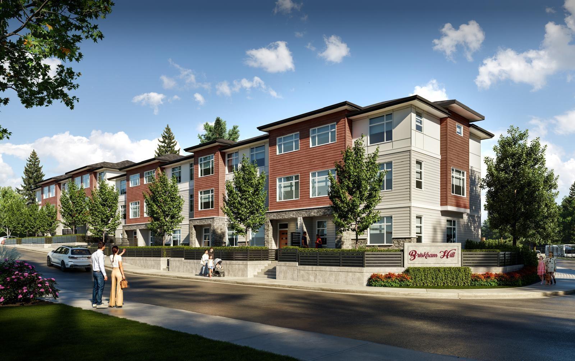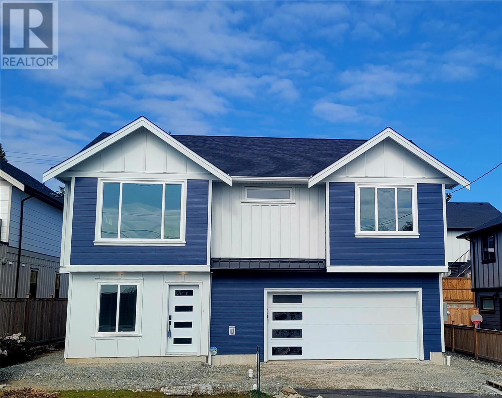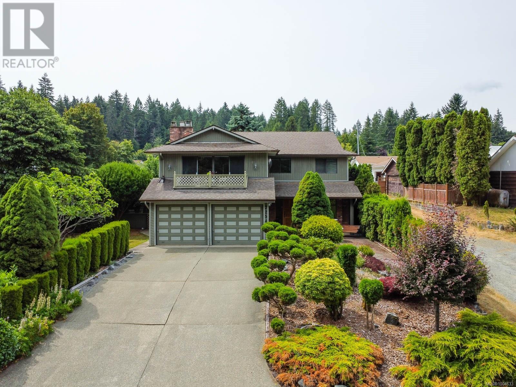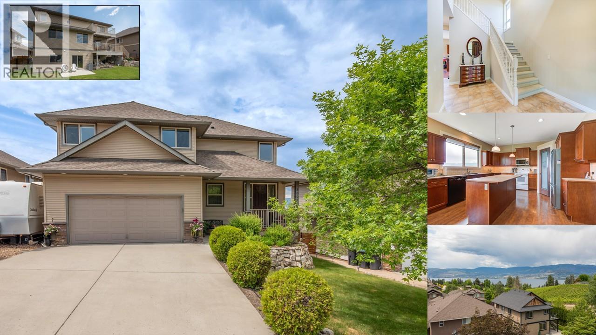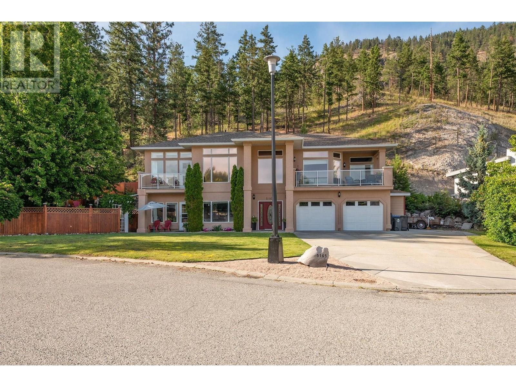15 2536 Shelbourne St
Victoria, British Columbia
Welcome to Emerson, family-centric townhomes in Victoria’s Oaklands neighbourhood. This three-bed home offers 1,394 sqft of thoughtfully designed interior space, combining open-concept living with flexible rooms to fit your family’s needs. It features 9-foot ceilings, expansive windows and private outdoor space. Homeowners also enjoy a 1,000 sqft private community park, creating even more outdoor room to relax and connect. Ideally located near schools, shopping, parks and transit, Emerson offers a rare chance to own a new home in this sought-after area with just a $45K total deposit. Plus, pay no strata fees for the first three years. Proudly built by Frame Properties, whose partners collectively have over 60 years of experience and 5,700+ homes built across BC, Emerson is backed by a 2-5-10 new-home warranty for peace of mind. List price + GST (if applicable). Move-in Fall 2025. Don’t miss this opportunity—contact us today to book a tour! (id:57557)
17 - 152 Homestead Road
Toronto, Ontario
Welcome to this stunningly renovated 3-storey townhouse, where thoughtful design meets modern comfort. Nestled in a quiet and family-friendly complex, this home offers both tranquility and convenience with easy access to major highways, shopping centers, top-rated schools, and everyday amenities. Step inside to discover a space that has been meticulously updated with attention to every detail. The inviting main floor features a bright and spacious eat-in kitchen perfect for casual family meals or morning coffee. Stylish, ample, cabinetry, quality finishes, and modern fixtures blend functionality with elegance. Upstairs, you'll find generously sized bedrooms, updated bathrooms, and ample storage throughout. The home boasts a cohesive, contemporary design that flows seamlessly from room to room, offering comfort and warmth at every turn. Ideal for first-time buyers, growing families, or downsizers alike, this move-in-ready gem truly has it all. Dont miss your chance to own a beautifully updated home in a peaceful yet connected community. Furnace (2017), doors/windows (approx. 2017 - replaced by corporation), Main floor powder room (2017), upstairs bathroom (sept 2020), Kitchen/dining renovation (Oct. 2021), basement floors (2025). (id:57557)
3210 - 39 Roehampton Avenue
Toronto, Ontario
New 2 Bedrooms, 2 Full Washroom Condo For Rent At E2 Condos at Yonge/Eglinton. Direct Eglinton TTC Subway Access. Highly Functional Floorplan, Upgraded Finishes, Built-In Appliances, High Floor East-Facing With Large Balcony and Gorgeous Expansive Views to the Lake. Over 20,000 Sqft Amenities Including A Yoga Studio, Gym, Kids Playroom, Business Centre With Wi-Fi, Party Room, Bbq Area, Outdoor Theatre, Pet Spa And More! Excellent Walk Score Of 98/100. Steps Away From Shops, Supermarkets, Schools, Parks, Restaurants, Bars, Cinema And Banks. Available furnished or unfurnished. B/I Appliances Including Fridge, Glass Stove Top, Hood Fan, Oven, Dishwasher, Microwave, Stacked Washer And Dryer. Includes Storage Locker. *For Additional Property Details Click The Brochure Icon Below* (id:57557)
125 Foxhaven Pl
Sherwood Park, Alberta
FULLY FINISHED...OVERSIZED 24X24 ATTACHED DOUBLE GARAGE... MAIN FLOOR LAUNDRY..REAL WOOD FIREPLACE PROFESSIONALLY WETT INSPECTED for those cold days when you want to read a book by the fire:)This beautifully maintained 2+2 bedroom bi-level has a bright and open main floor with large windows that flood the home with natural light, vaulted ceiling, cozy wood stove, a spacious kitchen with gas range, pantry, and a charming dining area that overlooks the serene, private backyard. Step outside to enjoy your newer composite deck and low-maintenance yard complete with lovely paving stones, trees and shrubs — ideal for relaxing or entertaining. The primary retreat has a 3 pc ensuite and walk in closet. The fully developed basement is a standout with 4pc bath, 2 bedrooms, gas fireplace, oversized windows, a custom dry bar, rec room, and ample space for a media area, pool table/games, or fitness space. Located close to parks, schools, and everyday amenities, this home truly checks all the boxes.~ WELCOME HOME!~ (id:57557)
1329 Klo Road Unit# 212
Kelowna, British Columbia
Welcome home to this beautifully updated bright and open 2 bedroom / 2 full bathroom south-facing unit in this Gordon Park Housing Society complex. Arguably one of the nicest homes in the building, this unit faces directly south for mountain views and an abundance of light, plus this unit is on the quiet side of the complex. Updates include white paint throughout, quality laminate flooring throughout, all light fixtures and switches, plus new toilets. Quality Oak kitchen cabinets, large bedrooms, a beautiful sunroom, a laundry room with vinyl flooring, central vacuum, ceiling fans (x 3), AC Unit, plus loads of storage are included in this home. Underground parking, RV Parking, a Gym, Library, Kitchen, Games Room, and Woodworking shop are all part of the complex. An excellent yet quiet location that is a short distance to shops, parks, restaurants, medical services, public transport & Okanagan Lake. This is a 50+ complex with no rentals or pets please. A Buyer is purchasing a Membership of Gordon Park Housing Society and Exclusive Right to Occupy #212 – 1329 K.L.O. Road, Kelowna BC. Low property Taxes of $963.30 (minus grants the current owner paid $100 in 2024), and there is NO Property Transfer Tax. Please come & view this gorgeous home today!!! https://212-1329klo.info/ (id:57557)
#96 804 Welsh Dr Sw
Edmonton, Alberta
Looking for a low-maintenance lifestyle? Village at Walker Lakes is the answer. This gorgeous End unit condo includes exterior maintenance and snow removal, double attached garage, large patio siding onto trails that lead to the lake that this complex borders, a second floor private deck. Freshly painted from top to bottom. The 9' main floor features a flex room, perfect for a second living space or home office. The second level is home to a large kitchen with walk-in pantry, granite counter tops, espresso cabinetry, and INCLUDED STAINLESS STEEL APPLIANCES. Laundry, a powder room, and a large living room are also on this level. On the third level, you'll find 3 bedrooms and 2 bathrooms, including a master suite with walk-in closet and ensuite bathroom.Hot water on demand. Come check out all the amenities, shopping, and restaurants nearby. Views of the pond and, features endless walking trails, and paths. Enjoy easy access in and out of the city with Anthony Henday. You'll love living in Walker Lakes! (id:57557)
427 Collingwood Road
Keats Island, British Columbia
Affordable classic yurt-shaped 3-bed cabin with a peek-a-boo ocean view, steps from popular East Beach. This cabin has a vintage vibe with vaulted wood ceilings and a floor-to-ceiling brick fireplace with insert and electric baseboard heating for year-round use. Comes with all furnishings and sits on a 4889 sqft lot with a useful wrap-around sundeck. Some updates include newer metal roof, hot water tank and refrigerator. This is a great starter cabin that has been well built but in need of some TLC so being sold AS IS. Located a 5 min walk from the Eastbourne dock that is serviced by a quick 30 minute direct water taxi ride from Horseshoe Bay or a foot ferry from Langdale ferry. Great cell service and internet is available. Call for more details today! (id:57557)
465 Swan Drive
Kelowna, British Columbia
Welcome to the sought after and family friendly Upper Mission/Kettle Valley which boasts fantastic schools, wineries and shopping. Walk into this stunning custom home and take in the extra high ceilings and full-length windows flooding the home in natural light. Enjoy the views of Leon Creek right in your backyard. The gourmet kitchen features a massive quartz island, a custom coffee bar and a convenient pot filler over the gas range. The appliances are all stainless steel including a large side by side fridge/freezer combo. Main floor laundry is just off of the kitchen and a 2nd laundry upstairs! A beautiful office and half bath complete the main floor. Upstairs you will find 2 bedrooms, a full bath plus a primary bedroom that is connected to a massive, private, lake view deck. Your ensuite boasts a walk-through shower complete with a bluetooth speaker, heated tile floors and a spacious walk in closet. The entire upper floor is outfitted with Hunter Douglas remote blinds. The walk out basement is an entertainers dream with a wet bar including a full-sized fridge and a 4th bedroom and full bath. Patio doors lead out to a brand-new Clear Ray fiberglass pool and a hot tub surrounded by a low maintenance synthetic lawn. A separate entrance takes you into a large guest room which has been pre-plumbed for conversion to a legal suite with a 3rd parking space to accompany it out front! This home truly has it all so call today to set up your personal tour! (id:57557)
6539 Blackcomb Place
Vernon, British Columbia
Welcome to a place where comfort meets style—this stunning 5-bedroom, 3-bathroom Foothills home, complete with a 2-bedroom suite and sweeping views of the lake, valley, and city. The main floor features an open-concept layout that seamlessly connects the living room, kitchen, and dining areas—ideal for both daily living and entertaining. The chef-inspired kitchen boasts custom cabinetry, soft-close drawers, a 6-burner Fisher & Paykel gas cooktop, an oversized island with an striking granite live-edge countertop, and generous storage throughout. Step outside to a spacious deck equipped with an automatic awning, built-in speakers, and those breathtaking views—the perfect setting for your morning coffee. The primary suite offers a serene escape with a luxurious 5-piece ensuite, including a glass shower, soaker tub, and double sinks. Two more bedrooms and a full bathroom round out the main level. Downstairs you will find the laundry room and a heated garage with an epoxy-coated floor. The lower level also features a potential fully self-contained 2-bedroom suite with washer/dryer hookups in the bathroom, and separate water and power connections—ready to become a legal suite or a comfortable space for extended family. Outside, enjoy low-maintenance xeriscaping with rock and artificial turf, plus a backyard shed for added storage. This home truly combines modern comfort, flexible living space, and unforgettable views. Move-in ready and packed with potential! (id:57557)
1588 Ellis Street Unit# 1402
Kelowna, British Columbia
IT'S ALL ABOUT THE VIEWS! This 14th floor corner unit, on the quiet side of the 2020-built ELLA complex, offers a proximity to the downtown Kelowna lifestyle that is second to none. This home is a short walk to City Transit, restaurants, cafes, pubs, breweries, coffee shops, shopping, banks, theatres, Prospera Place, parks & beaches. This modern & beautifully finished unit has 2 bedrooms & 2 full bathrooms. An abundance of floor to ceiling windows offers incredible views & makes for a truly bright living space. Stainless steel appliances include a wall oven, microwave, refrigerator with integrated water, a colour-coded dishwasher to match the island, a washer/dryer in the laundry closet complete with a folding counter. Quartz counters in the kitchen & bathrooms, & the island has a quartz waterfall feature. Luxury Vinyl Plank flooring throughout, with carpet in the bedrooms & tiled floors in the bathrooms. The 4-piece ensuite has a double vanity & an oversized shower, the main 4-piece bath has tub/shower combination, & both bathrooms have the upgraded heated floors. There are recessed window coverings & built-in shelving in the walk-in closet & the second bedroom closet. There is a heater & gas-line on the deck. ELLA is a concrete building, & offers bicycle storage, a bike/pet washing station, a guest suite, visitor parking (Level 2), & 6 EV charging stations. Please don’t miss out on this gorgeous home! https://snap.hd.pics/1588-Ellis-St/idx / https://1402-1588ellis.info (id:57557)
8 West Park Place
Cochrane, Alberta
Tucked away in a quiet cul-de-sac, this beautifully designed and nicely upgraded 5-bedroom walkout bungalow offers the perfect blend of nature, privacy, and convenience. Ideal for families, outdoor enthusiasts, or anyone craving an acreage feel without leaving town, this home is a rare gem! The location is truly idea, offering stunning views of Mitford Park from the upper deck, and easy access to the park from your back yard. Step inside and enjoy the comfort and function of a spacious floorplan, featuring five bedrooms, perfect for growing families or those needing room for guests, a home office, or hobby spaces (one lower level bedroom is currently dedicated to a work from home / hobby space). The double attached heated garage adds practicality and convenience year-round, keeping your cars and toys secure and frost free in the winter. It’s also ideal as a workshop with tons of LED overhead lighting and a built in work bench. The oversized pie-shaped yard is a true sanctuary—lush, expansive, and lovingly maintained by passionate gardeners. Whether you're dreaming of growing your own food or simply want space to roam and relax, this yard delivers and adds a bonus with fruit bearing plants including an established raspberry patch. With upper level deck seating to multiple seating area options on the ground level, including a firepit area, you'll find sun and shade at every time of the day. The zeroscape low maintenance front yard is graced with beautiful perennials and the watering is easy on the environment with the established rain catchment system. From the back gate, step directly onto picturesque walking paths leading to Mitford Park and the stocked pond just behind the home—perfect for fishing in the summer and skating in the winter. Inside and out, this home is designed to bring people together and enjoy the best of all seasons. Whether you’re upsizing from town or downsizing from acreage living, this property offers the space, tranquility, and lifestyl e you’ve been searching for—all within minutes of schools, shopping, restaurants, and essential amenities.This home also features newer windows (except kitchen), a 2018 roof, central air conditioning, 2 hot water tanks, exposed aggregate lower patio, loads of storage, and an abundance of garden beds. Don't miss your chance to enjoy the peace of country living right in town—this one truly has it all. (id:57557)
371 Woodridge Place Sw
Calgary, Alberta
OPEN HOUSE SATURDAY JULY 12, 1-3. Welcome to 371 Woodridge Place, located in the desirable community of Woodlands and steps from Fish Creek Park and Bebo Grove. This update 4 level split offers over 2100 sq ft of living space, perfect for families or multi-generational living. With 3 generous bedrooms upstairs and a fourth on the lower level, this home is thoughtfully designed for comfort, space and flexibility. Primary bedroom includes handy 2 piece bath, and a private sunny balcony, perfect for morning coffee or tranquil evening retreat. The fully open concept main floor is ideal for entertaining, and kitchen features granite countertops, island and custom built table to match, all bathed in sunlight from the large skylight. Stunning refaced fireplace becomes the focal point of the living area and spacious dining provides room for everyone. The lower level includes a generous family room with access to a private, treed deck complete with natural gas hookups for your firepit and BBQ. Enjoy modern upgrades like newer furnace and central air conditioning, plus the convenience of an oversize double garage and second driveway complete with RV pad. This home is move in ready, just waiting for a new family to enjoy all it has to offer, come and see for yourself! (id:57557)
200 Black Forest Trail Unit# 508
Invermere, British Columbia
WELCOME TO THIS BEAUTIFULLY UPGRADED SOUTH FACING HOME, 3Bed 2Bath BRIGHT SUNNY KITCHEN WITH MOUNTAIN VIEWS, ENJOY THE SUNRISE FROM THE BALCONY. NEW KITCHEN CABINETRY, GRANITE TILE FLOORING IN THE KITCHEN AND BATHROOMS, REAL OAK HARDWOOD FLOORING IN THE MAIN LIVING AREA. UPGRADED LIGHTING THROUGHOUT. TOP FLOOR MASTER RETREAT WITH GORGEOUS STONEWORK, LIGHTING, ELECTRIC BLINDS, CLOSET BUILT-INS. THIS IS THE ONLY UNIT WITH A HEAT PUMP, IT'S NICE AND COOL HERE IN THE HEAT OF SUMMER, THIS ALSO LOWERS HEATING COSTS IN THE WINTER MONTHS. BRIGHT AND CHEERY FINISHED 2ND BEDROOM ON THE UPPER FLOOR WITH ELECTRIC HUNTER DOUGLAS WINDOW COVERINGS, BUILT-INS AND A MIRRORED HEADBOARD WITH NIGHTSTANDS. 3RD BEDROOM ON THE LOWER FLOOR OFF THE GARAGE WHICH HAS BEEN CONVERTED FOR ADDITIONAL LIVING SPACE. (id:57557)
2798 Canyon Crest Drive
West Kelowna, British Columbia
Discover the pinnacle of luxury living in this custom built Tallus Ridge home. Spanning close to 3200sqft this luxurious home boasts 5 bedrooms,5 bathrooms, and a thoughtfully designed layout perfect for families or investors. The spacious upstairs includes a beautifully appointed kitchen with a large island that walks out into the expansive 9,678 sqft lot with room for a pool and has a covered area ideal for entertaining. The dining and living area are made larger by the grand 21ft high entrance and expansive views of the surrounding forest. The primary suite comes with his-and-hers sinks, spa-like finishes and a walk-in closet. The upper floor has 2 more well appointed bedrooms, one complete with a 3pce ensuite perfect for guests and family. Other features for the upper level include a 4pce bathroom, built-in laundry, high ceilings, custom built wine rack and wet bar- you'll love the quality finishings throughout this immaculate home. The office is downstairs alongside a picture perfect theatre room with a separate entrance. The 2-bed legal suite features a private entrance & offers incredible income potential. Other features incl: attached double-car garage, oversized driveway w/ plenty of parking, landscaping, & scenic walking & MTB trails out your front door. Located near Shannon Lake Elementary w/ Mt Boucherie Secondary not too far away, this home offers both lifestyle and investment opportunity. Price + GST. Vendor Take Back financing available-terms/conditions apply. (id:57557)
316 Whitman Road Unit# 31
Kelowna, British Columbia
The Top 10 reasons to make 31-316 Whitman Road your next home. #10 Literally steps from IGA and Bright Jenny's where our daughter works! #9 Minutes from the airport, UBCO, Downtown, and hotels when company comes. Let's face it. Do you really want them staying with you? #8 Only the cool kids live at pet-friendly Le Mirage along the creek with schools and parks. You're cool, right? #7 A vaulted ceiling and 2 GENEROUS bedrooms, walk-in closet, and a den big enough to annoy visiting in-laws. #6 A contemporary kitchen with stainless steel appliances, eating bar, new quartz countertops, and sunken living/dining room with corner fireplace. #5 Updated bathrooms including a new 3-piece ensuite with gorgeous walk-in tiled shower and floor. #4 Bright open floorplan with SE facing private patio and mature trees. #3 Updates galore: laundry 2018, furnace 2020, H2O 2020, bathrooms 2021, wide plank laminate flooring and carpet 2021, kitchen appliances floors and counters 2021, AC 2024, plus paint and lighting updates. #2 15-hundred+ square feet with a manageable floor plan designed for a simpler happier lifestyle and room to breathe -- along with garage for 2 full parking spaces. And the #1 reason to move to 31-316 Whitman - you're not just buying a house; you're purchasing the freedom to live the life you want. And the only permission you need to give yourself is to act now so you can still enjoy the rest of your summer in Glenmore. (id:57557)
4242 Loop Road
Highlands East, Ontario
Two half-acre vacant lots, each with their own driveway and a couple of handy outbuildings, are being sold together, offering endless potential for building your dream retreat or simply enjoying the space as is. Set along the scenic Loop Road, you'll be surrounded by breathtaking rolling hills, endless trails, and a cluster of pristine lakes perfect for every outdoor adventure. Whether you're seeking a quiet getaway or planning your next big build, this rare opportunity is just 2 minutes from Harcourt, 5 minutes from Highland Grove, and only 8 minutes from all amenities in Wilberforce. This is your chance to own a slice of the Highlands! (id:57557)
19950 Mccarthy Road Unit# 23
Lake Country, British Columbia
Welcome to Lot 23, 19950 McCarthy Road, Lake Country! Located in a brand-new subdivision of 27 homes, this stunning single-family residence offers a spacious and modern design. This 6 bedroom and 4 bathroom home includes a bright, open-concept. Top Floor features 3 generously sized bedrooms, including a master suite with a walk-in closet and en-suite bathroom. The living room boasts a cozy gas fireplace, a stunning feature wall, while the kitchen is equipped with sleek stainless steel appliances. Throughout the home, you’ll find quality window coverings. Convenience is key, with a main floor laundry room and a two-piece powder room and a versatile bonus room with its own separate entrance. Use this space as a fourth bedroom, additional living room, home office, or study area. Legal Suite is complete with two bedrooms, a full bathroom (including a bathtub), stainless steel appliances, a washer and dryer, and window coverings. Additional Features include a built-in vacuum system, a fully landscaped and fenced yard, an underground sprinkler system, and a heated two-car garage with a 220-volt EV charger. The exposed concrete driveway offers parking for at least two more cars. Ideally located close to schools, public transportation, shopping, restaurants, the airport, and the lake. This home provides the perfect combination of comfort, style, and practicality, with easy access to all that Lake Country has to of offer. (id:57557)
784 Argyle Street Unit# 101
Penticton, British Columbia
First time buyers take advantage of GST exemption ! You will be impressed to witness the high end quality and craftsmanship in this ready to move in house ! Welcome to the 1st phase of Argyle by Basran Properties development that offers a splendid blend of modern living and farmhouse-inspired exteriors. This is a corner unit facing Agyle street. These 3-bed 3-bath townhouses feature high-end finishes and a meticulously planned design in close proximity to downtown amenities, including Restaurants, Pubs, Casino, SOEC, Library, and schools. On the ground level, you'll find a convenient 2 car parking in a garage and a carport. Step into a spacious foyer that warmly welcomes your guests. The main level boasts an expansive open-concept designer kitchen, Quartz counter top and back splash, Gas range and high end appliances. 9-foot ceilings, Electric fireplace, feature wall with built in cabinetry and a patio, 2-piece powder room. As you ascend to the third floor, you'll discover 3 well-appointed bedrooms and 2 bathrooms and laundry. Master suite with a ensuite and walk in closet. Too many features to list. Call LR for more info. (id:57557)
1488 Bertram Street Unit# 2910
Kelowna, British Columbia
Welcome to Bertram at Bernard Block, the Heart of Downtown Kelowna - now $50,000 below original price! This stunning northwest corner home offers breathtaking, unobstructed views of the lake, city, mountains. With approx. 865 sqft of interior living space, this thoughtfully designed home feat. expansive windows, spacious balcony, and modern warm color scheme that complements the natural beauty of the Okanagan. The gourmet kitchen boasts quartz countertops, stainless steel appliances & flat-panel cabinetry. The open-concept living space is flooded with natural light, and premium wide-plank vinyl flooring adds warmth & durability. The split bedroom layout allows for flexibility. The primary suite features a large walk-in closet and full ensuite with tiled shower. Every window features modern roller shades, and central heating and air conditioning for cozy living in all four seasons. Bertram offers incredible amenities, incl. rooftop sky pool on the 34th floor, hot tub & lounge with panoramic views, fitness center, co-working space, bocce court, & outdoor BBQ’s. Fully pet-friendly with a dedicated dog wash and run area, plus secure bike storage & repair station. With a Walk Score of 97, you’re just steps from restaurants, shops, and transit. 1 parking stall is included, with an opportunity to obtain a second parking stall as well! 1 storage & 1 bike locker included. Experience downtown living at its finest - make Bertram your home today! Vacant and ready for quick possession. (id:57557)
4721 Wilmai Road
Windermere, British Columbia
OPEN HOUSE - Saturday, August 2nd, 12-2PM. Welcome to your dream retreat above Lake Windermere. Perched on a private enclave, this custom-built home offers breathtaking, unobstructed panoramic views that will never change. Whether you're sipping coffee at sunrise or entertaining under starlit skies, the vistas from this property are nothing short of magical. Lovingly maintained with pride of ownership throughout, this spacious 5-bedroom, 3-bathroom home is designed for comfort and connection. The open-concept living and dining areas feature a vaulted ceiling, flooding the space with natural light and mountain air. Step outside onto the expansive wrap-around balcony — the perfect setting for unforgettable gatherings or peaceful solitude. The walk-out basement offers equally stunning views, additional living space, and ample storage. The property is both versatile and private. All utilities are in place, the foundation is solid, and the canvas is yours to personalize. This is where memories are made and your vision becomes reality. Room to grow, space to breathe, and views that inspire every day. The Legacy is Yours. (id:57557)
1950 Capistrano Drive Unit# 103
Kelowna, British Columbia
Welcome to this private oasis in the heart of the University District! This stunning four bedroom, three bathroom bright walk-out home offers the perfect blend of elegance, functionality, and nature. Designed with an open-concept layout, the home is filled with natural light pouring through expansive windows, highlighting the rich cherry hardwood floors and warm maple cabinetry. The chef-inspired kitchen features sleek quartz countertops, a large island perfect for gatherings, and high-end finishes throughout. Step outside onto the spacious deck or relax on the lower patio and take in breathtaking mountain and valley views. The private, beautifully landscaped yard is a true sanctuary. Gather around the rustic firepit and feel miles away from the city — even though you're right in the heart of it. Additional features include a durable tile roof, a partially suited lower level ideal for guests or extended family, and access to all the amenities of the desirable Casentino community. Don't miss this rare opportunity to live surrounded by nature, with the convenience of the University District just minutes away. (id:57557)
420 West Avenue
Kelowna, British Columbia
An incredible opportunity to own in one of Kelowna’s most desirable and walkable communities. Situated in the heart of the Abbott Corridor, this highly desirable address offers a tree-lined, park and beach access setting that blends timeless heritage appeal with urban convenience. Stroll or bike to the lake and explore the amenities and charm of Pandosy Village. This 2 bedroom, 2.5 bathroom, end unit townhome is part of a complex that has undergone a total external transformation—including a new roof, windows, doors, exterior cladding, decks, patios, common areas and more—all fully paid by the current owner, offering peace of mind for years to come. Inside, the home has been tastefully updated with fresh paint, vinyl planking, new kitchen, fireplace and custom entertainment centre. A thoughtfully designed layout, ideal for professionals, couples, or a lock-and-leave lifestyle. Enjoy a sunny walk out courtyard, two additional decks, two covered parking stalls, and abundant storage. Just steps to beaches and one kilometer to Kelowna General Hospital; this location delivers the perfect blend of lifestyle ease, and long-term value. (id:57557)
2750 Cranbourn Crescent
Regina, Saskatchewan
Here’s your chance to get into the highly sought-after community of Windsor Park with this updated and move-in ready 2-bedroom townhouse condo - perfectly situated just steps from schools, parks, and all the east end amenities that make daily life a breeze. Whether you're a first-time buyer, downsizing, or looking to add a solid investment to your portfolio, this property offers comfort, convenience, and value. Inside, you'll find 944 sq ft of bright, functional living space, freshly enhanced with new lino flooring throughout, paint, and upgraded finishes that make it feel fresh and inviting. The main floor features a welcoming and spacious living room with a peek-a-boo pass-through to the kitchen. The kitchen boasts new cabinet doors (coming soon), ample cabinetry, and a roomy dining area with sliding patio doors that lead to a private backyard patio - with no backyard neighbours, you can relax or BBQ in peace! Upstairs, you'll find two generously sized bedrooms, each offering ample closet space and natural light, along with a stylish updated 4-piece bathroom complete with a new countertop, sink, and lighting. The unfinished basement is ready and waiting for your ideas - imagine a cozy rec room, home office, gym, or even a guest space. Laundry and plenty of storage are also located down here. Parking is conveniently located right out front, and you'll love the low-maintenance lifestyle this friendly townhouse complex provides. With a welcoming, family-oriented feel throughout the neighbourhood, Cranbourn Crescent is one of those streets that just feels like home. Affordable, well-maintained, and tucked into a peaceful corner of east Regina - this one checks all the boxes. Don’t miss your opportunity to make 2750 Cranbourn Crescent your very own! (id:57557)
787 Lawson Avenue Unit# 2
Kelowna, British Columbia
***NOW OFFERING A ""HOUSEHOLD PACKAGE"" WORTH OVER $15,000 (CALL FOR DETAILS OR VISIT OUR SHOW SUITE)) AND FOR A LIMITED TIME AN ADDITIONAL $10,000 FURNITURE CREDIT*** WELCOME TO 787 LAWSON!. Another beautiful build brought to you by SNG & RAVA Homes. Come check out this sleek modern design located just steps to the downtown Core, Casino, restaurants and Okanagan Lake. As you step into this quality built 3-bedroom, 3 bathroom home you will be greeted with a large and bright open floor plan. This first floor offers large windows, fireplace, living room beautiful kitchen, guest bathroom and laundry/pantry. The kitchen offers SS appliance, energy efficient heat pump solid slab quartz back splash with matching counters, large to ceiling quality wood cabinets with soft close drawers, all sitting on 100% high quality waterproof flooring. Upstairs features 2 spare bedrooms, full guest bathroom, large master suite with a 3-piece ensuite. Other great features include, vaulted ceilings throughout the upper floor, Central air, single car garage w/ storage, electric car charger roughed in, gas range, bright sky lights, second floor balconies, custom blinds throughout, security cameras and glass railings on main level. Hurry and call your Realtor now! ***SHOW SUITE NOW OPEN EVERY SATURDAY & SUNDAY 12-1 LOCATED UNIT #3*** (id:57557)
78 - 1133 Ritson Road N
Oshawa, Ontario
First-Time Buyers Delight!Welcome to this bright and spacious end-unit townhome that feels just like a semi! Freshly painted with stylish new flooring and modern updated washrooms, this beauty is move-in ready perfect for anyone looking to break into the market without breaking the bank.Tucked into a family-friendly neighbourhood, you're just steps away from transit (2-min walk!), top-rated schools like Beau Valley PS and O'Neill CVI, and surrounded by parks, playgrounds, and Northview Community Centre. Whether you're starting a family or looking for a smart investment, this home checks all the boxes: space, style, and location.With 4 parks, 3 playgrounds, a splash pad, tennis and basketball courts all within walking distance, and safety services nearby, its the kind of place where you feel taken care of.Dont miss this gem the lifestyle, location and value are all here waiting for you! (Virtual staging in some photos.) (id:57557)
5207 River Road
Niagara Falls, Ontario
This five (5) Bedroom HOUSE is located in one of the most scenic locations in Ontario - City of NIAGARA Falls directly on RIVER ROAD, which runs along NIAGARA GORGE from the FALLS on towards Niagara-on-the-Lake,and while it can accommodate any family, it also has a BED and BREAKFAST License, which opens earning potential for capable entrepreneur. House is right on the RIVER Road in the FALLS's end of the Bed & Breakfast District. LOCATION ! LOCATION! ~ 1.0 km away from RAINBOW Bridge~1.5 km away from AMERICAN Falls )~ 2.5 km away from HORSESHOE Falls~ 1.4 km to Bus & Railway Station. Direct Exposure to Tourist Traffic along Rover Road. House was used in the 90's as Bed & Breakfast, Recently upgraded to new BB Bylaws, inspected & Licensed and Operational as Bed & Breakfast Business.The House was fitted & upgraded to meet City's Bylaws for operating a BED and BREAKFAST Business and has a City License to accommodate Tourists. Property is right on Niagara Gorge, so at times, depending on wind direction, you can hear the FALLS roaring in a distance. Please note this Offer is for House only, and not for BB business, which is not transferable. Buyer can apply for own license And while the B & B can generate income after Buyer obtains own license, note that Seller gives No Warranty to Buyer for any success of BB operations, which is solely dependent on Buyer's entrepreneurial performance. Buyer shall do own market research and assess own capacities to run BB business. Seller just added 4th room along with parking to BB license and increased rental capacity 25%. *For Additional Property Details Click The Brochure Icon Below* (id:57557)
205 Homestead Terrace Ne
Calgary, Alberta
Great Opportunity for a Big Family, 5 bedroom, including 2 master bedroom and main floor bedroom with full washroom , extended kitchen with spice kitchen avaible in north east. Double car garage Brand new house, never lived in, with New Home warranty. Main floor features Bedroom and full washroom with living room and extended kitchen and spice kitchen( with electric cooktop built in and gas stove with built in wall oven and microwave and separate entrance to Basement(with 3 egress windows).Backyard has finished deck and for privacy the backyard has no attached neighbours from behind(rare to find). Upper floor has 2 master bedroom, bonus room, laundry(5 bedroom in total and 4 full washroom). House is located in the nice community of North east in Calgary Alberta for a bigger family. (id:57557)
70 Silverado Skies Crescent Sw
Calgary, Alberta
HUGE price drop! Welcome to this well-maintained 2-storey home with a double attached garage, located in the desirable community of Silverado. Set on a large west-facing lot, this home offers an ideal blend of comfort, functionality, and space for a growing family. The main floor features a well-appointed open-concept layout with a bright living room, complete with a corner gas fireplace, perfect for cozy evenings. The kitchen overlooks the living area and comes equipped with newer appliances, ample cabinetry, and a walk-through pantry for added convenience. Step outside onto the covered back deck, finished with maintenance-free vinyl decking, and enjoy the privacy of your sunny west-facing backyard — ideal for entertaining or relaxing. Upstairs, you’ll find a spacious bonus room, three generously sized bedrooms, and two full bathrooms, along with a convenient laundry room. The primary bedroom includes a 4-piece en suite and a walk-in closet, offering a perfect retreat at the end of the day. The unspoiled basement is ready for your personal touch, featuring rough-in plumbing and two large windows, offering great potential for future development. Recent updates include asphalt shingles and two new sidings (2022), a high-efficiency furnace (2022), hot water tank (2018), and a new stove (2025), providing peace of mind and long-term value. Located close to schools, parks, and pathways, this home is perfectly situated for families seeking both convenience and community. Don’t miss out on this fantastic opportunity in one of Calgary’s most sought-after neighbourhoods. Please click the Virtual Tour for more detail! (id:57557)
194 Tawny Crescent
Oakville, Ontario
Welcome to the Gorgeous Model Home Built By Rosehaven In a Very Prestigious, Family Friendly and Sought-after Neighbourhood of Lakeshore Woods In South Oakville. No detail has been overlooked with exquisite hardwood flooring, custom staircase, and Paved Interlock backyard/driveway. With Over 3200 Square Ft Of Living Space Across The 3 Floors. An Open Concept Gourmet Kitchen, Breakfast Bar And Walkout To The Deck And Backyard. Steps To The Lake And Many Nature Trails. Double Car Garage And A Large Driveway. Master bedroom retreat offers large walk in closet & outstanding 5pc ensuite bath. Decent Sized 2nd And 3rd Bedrooms And A Large Den With A Common Washroom Complete The 2nd Floor. Professionally Built Finished Basement Is Complete With A Large Rec/Entertainment Area, 4th Bedroom, And A Full Bathroom With Shower. Premium Landscaping In Front & Rear Yards. Steps To Lake Ontario, parks, And Trails. Easy access to highways and GO Train. Shows Wonderfully, Come See For Yourself! (id:57557)
1292 Napier Crescent
Oakville, Ontario
Nicely laid out 4+1 bedroom semi-detached bungalow in the sought-after College Park community. Situated on a premium 120-foot deep lot, this well-laid-out home offers exceptional potential for family living or investment. Ideally located just steps from St. Michael Catholic Elementary School, Montclair Public School, and White Oaks Secondary School, it delivers both comfort and convenience. The finished basement provides additional living space This property is being sold as is, offering a unique opportunity to add personal touches or explore future enhancements. Enjoy nearby amenities including Sheridan College, Oakville Place, scenic parks and trails, and Oakville Golf Club, with quick access to the QEW and GO Train for easy commuting. Don't miss this chance to own in the established and family-friendly College Park neighborhood. (id:57557)
679 Salzburg Drive
Waterloo, Ontario
LOCATION LOCATION LOCATION!! Welcome to Your Dream Home in Prestigious Clair Hills, Waterloo! Tucked away on a quiet street in the exclusive Rosewood Estates enclave of Clair Hills, this custom-built executive home delivers an unmatched blend of modern design, expansive space, and prime location just minutes from top-ranked schools, scenic trails, and every essential amenity. Freshly painted throughout and meticulously maintained, this one-of-a-kind residence is designed for those who value openness, light, and luxury. Step into a bright, airy layout featuring elegant formal living and dining areas with rich hardwood flooring, perfect for hosting and entertaining in style. The heart of the home is the stunning open-concept kitchen, complete with high-end stainless steel appliances, engineered granite countertops, and abundant cabinetry. A large center island and breakfast area flow into the spacious great room, where massive windows overlook a beautifully landscaped backyard and fill the space with natural light. Glass sliders lead to an oversized deck, ideal for morning coffee or summer gatherings. Additional highlights include a garage lift ideal for car enthusiasts or those needing 3-car indoor parking, a professionally landscaped yard designed for outdoor enjoyment, and unbeatable proximity to the Geo-Time Trail, top-rated schools, university campuses, The Boardwalk, and all the shopping, dining, and convenience Waterloo has to offer. This is more than just a home...it’s a statement. A lifestyle of elegance, flexibility, and opportunity awaits in one of Waterloo’s most sought-after neighborhoods. (id:57557)
438 Blair Creek Drive
Kitchener, Ontario
Welcome to 438 Blair Creek Drive, a beautifully upgraded and meticulously maintained family home nestled in a desirable Kitchener neighborhood. This spacious residence offers over 3,000 sq ft of living space, including an expansive unfinished basement with raised 9-foot ceilings. Featuring 6 bedrooms and 5 bathrooms, including a rare main-floor bedroom with a full bath and two stunning primary suites—one with a large walk-in closet and the other with his-and-her closets—this home is perfect for multi-generational living. Recent upgrades include new vinyl flooring on the main level, updated countertops and backsplashes, a stylish farm sink, and modern fixtures throughout. Enjoy 10-foot ceilings on the main floor and 9-foot ceilings upstairs, adding to the airy, open feel. Step outside to a spacious aluminum-covered patio (35’ x 15’) with concrete padding, electric and propane heaters—ideal for year-round entertaining. Additional highlights include a Canstar holiday lighting system, gas fireplace, owned furnace and A/C, Telus security system, water softener, RO system, and ample parking for up to 6 vehicles plus seasonal overflow across the street. Conveniently located near parks, schools, and amenities—this home is the perfect blend of comfort, function, and modern style. (id:57557)
84 St Paul Route
Grande-Anse, New Brunswick
Situe dans un rue tranquille cette charmante demeure avec un beau grand terrain de 4.54 acres agricole. Vous pouvez avoir cheval,mouton poule et autres. Cette maison a 2 chambre possibilite de 3 a une entre de 12x15 qui est accueillante et ideal pour prendre le cafe pendant l'ete. La demeure a eut des renovation incluant electricite au 2 ieme etage avec panneau electrique neuf. La cuisine et salon style ouvert avec poele a bois certifier. Piscine hors terre installer en 2024 inclue dans la vente, remise incue dans la vente, poullailller inclue dans la vente. Vous devez venir voir pour constater vous meme cette chaleureuse demeure et ce beau grand terrain avec chemin pour accesibilite. NEGOCIABLE ET PRET A DEMENAGER VITE. (id:57557)
4309 Kinglet Dr Nw
Edmonton, Alberta
Welcome to this beautiful 3 bed 2.5 home in Kinglet by Big Lake! Featuring a open concept main floor with a convenient mud room. The open concept kitchen includes a walk-through pantry and large central island that opens up to the dining room and great room with a fireplace. On the second floor you will find two bedrooms plus the primary bedroom including a walk-in closet with dual ensuite sinks and so much more! Perfectly located close to parks, trails, and all amenities, including West Edmonton Mall and Big Lake! ***Please note home is still under constructions, interior photos/upgrades might differ*** (id:57557)
4311 Kinglet Dr Nw
Edmonton, Alberta
Welcome to this beautiful 4 bed 3 home in Kinglet by Big Lake! Featuring a spacious main floor with main floor bedroom and full bath. The open concept kitchen includes a pantry and large central island that opens up to the dining room and great room with a fireplace. On the second floor you will find two bedrooms, a bonus room at the top of the stairs and the primary bedroom including a walk-in closet with a duel sink ensuite and much more! Perfectly located close to parks, trails, and all amenities, including West Edmonton Mall and Big Lake! *Please note home is still under constructions, interior photos/upgrades might differ* Photos are representative. (id:57557)
3945 Wren Lo Nw
Edmonton, Alberta
Welcome to this stunning 2-storey home in Kinglet, offering 2,102 sq ft of thoughtfully designed living space and backing onto a peaceful walkway. Featuring 9-foot ceilings on both the main floor and basement, this home feels bright and spacious throughout. The modern kitchen boasts stainless steel appliances, ceiling-height cabinetry, and stylish railings, perfect for entertaining. Upstairs you'll find three generous bedrooms, 2.5 baths, and a versatile bonus room ideal for family living. The private side entrance to the basement provides future suite potential. Enjoy outdoor living on the backyard deck, and take advantage of the double front-attached garage for added convenience. Located in a vibrant new community close to trails, parks, and amenities, this home combines modern style with smart functionality—perfect for families or investors alike. (id:57557)
3964 Wren Lo Nw
Edmonton, Alberta
Welcome to this stunning, brand new 2,284 sq ft home offering the perfect blend of modern style and everyday comfort. With 3 bedrooms, 2.5 bathrooms, and an upgraded ensuite, this open-concept design is ideal for families or professionals seeking space and functionality. Enjoy the warmth of luxury vinyl plank flooring throughout the main level and a cozy electric fireplace in the spacious living room. Upstairs features a generous bonus room, perfect for relaxing or entertaining. The home also includes a double front attached garage, large windows for natural light, and a layout that flows beautifully from room to room. Located near major highways, shopping, schools, and natural green spaces, this home offers both convenience and lifestyle. (id:57557)
35270 791 Highway
Rural Red Deer County, Alberta
This gorgeous 13.47-acre property on Highway 791 offers not one, but two detached bungalow homes, perfect for families, multi-generational living, or anyone looking for space and flexibility. The main home is a bright and spacious bungalow with over 3,800 sqft of total living space (2011 sqft above grade). You'll love the open-concept layout, soaring vaulted ceilings, large windows, and generous bedroom sizes. With 4 bedrooms plus an office and 3 full bathrooms (including a large ensuite) all upstairs, this home is made for comfortable living. Recent 2025 updates include brand new laminate flooring (main floor), new carpet (living room), fresh paint & touch-ups, and a new garage door opener. The basement offers a massive open living space, one additional bedroom, and a roughed-in bathroom—ready for your finishing touches. Come pick out some flooring and paint for this incredibly massive, bright basement!The second home is a beautifully updated 1,056 sq ft bungalow that was completely redone in 2018, right down to the studs. Just about everything is updated—from the siding and roof to the windows, kitchen, bathroom, electrical, and more. It features 2 bedrooms, 1 full bath with a deep soaker tub, and is wheelchair accessible with a ramp. It’s cozy, modern, and move-in ready—perfect for extended family, a guest house, or rental income. Outside, there’s no shortage of space. A 37’ x 60’ Quonset is ready for storage, a workshop, or toys, including a barn for storage. Whether you're looking for peaceful country living, space to grow, or a property with income potential, this one truly has it all. Don’t miss your chance to own this rare, versatile, and truly generational acreage—book your showing today! (id:57557)
5213 59th Ave
Ponoka, Alberta
You will love this spacious and well-maintained 1292 sq. ft. home with 4 bedrooms and 3-baths! This property features the perfect blend of comfort, functionality, and recent upgrades. The main floor features a large, light-filled living room, that is perfect for everyday living or entertaining. The well-sized recently renovated kitchen (2023) is both stylish and practical, featuring quartz countertops and a beautiful tile backsplash, along with a dining area that’s ideal for family meals or hosting guests. Step into the fully enclosed sunroom for a peaceful space to relax, unwind, or enjoy your morning coffee year-round. The main-floor laundry room adds convenience with a utility sink, plenty of storage cabinets, and a brand-new washer (2025). The main floor also includes a 4-piece bathroom with a jetted tub, a comfortable second bedroom, and a spacious primary suite with a walk-in closet and private 3-piece ensuite. Throughout the home, you’ll find custom blinds that add a touch of elegance and privacy. The fully developed basement extends your living space with a generous family room, two additional bedrooms, another full 4-piece bathroom, and a large mechanical/storage room. Major updates include a new furnace (2022) and hot water tank (2023). The current fridge in the kitchen will be replaced with a new one. Outside, the beautifully landscaped backyard is a private oasis, filled with mature trees and shrubs that enhance the sense of seclusion. A storage shed offers even more space for tools and garden essentials. There is also enclosed storage under the sunroom with a concrete floor. The oversized double attached garage provides ample parking and additional storage. This thoughtfully updated home is move-in ready and located in a quiet, established neighborhood, and is perfect for your next chapter. (id:57557)
2003 - 188 Cumberland Street
Toronto, Ontario
Amazing Unobstructed East View Of Yorkville, The Cumberland Tower Located In The Heart Of Yorkville. Next To Brand Name Shops And Fine Dining. Steps Away To Subway Lines, Close To University Of Toronto And ROM. Spacious One Bedroom Plus Den Layout Unit * 3-Pieces Ensuite *Bright & Spacious * 24 Hours Concierge/Security And Luxury Recreational Facilities. High Speed Internet Included! (id:57557)
17 7540 Briskham Street
Mission, British Columbia
Verado Homes presents Mission's newest community, offering 19 modern Townhomes ideally located minutes away from school, shopping centers, hospital, nature trails, and the West Coast Express station. These spacious townhomes range from 1,400 sq. ft. to over 1,800 sq. ft. featuring 3 to 4 bedrooms and 3 to 4 washrooms. Key features include: - Forced air heating with the option to add AC - Hot water tank - Gas BBQ hook-up - Level 2 Charger facility in the garage for an electric vehicle - At least 2 car parking spaces - Vacuum rough-in - High-end Samsung stainless steel appliances. Designed to blend comfort with modern convenience, these townhomes are perfect for families looking to enjoy a vibrant community while enjoying contemporary amenities. (id:57557)
7072 Central Saanich Rd
Central Saanich, British Columbia
This Beautiful New Home located on a quiet Country road with Impressive Valley Views that will inspire. Offering a 3 Bedroom, Living area top floor layout plus a walkout 1 Bedroom Self Contained Legal Suite down, Suite with it's own separate Power Meter and Laundry! You will love the Gorgeous Setting in Rural Saanichton, 10 minutes to Sidney, Airport & Ferry and 10 minutes to Uptown. Walk across the road to the local Farmer's Markets for your fresh vegetables or play a round at Vancouver Islands best Mini Golf. This home offers 2400 square feet with the double garage and extra parking! 2-5-10 Year Warranty. 4 total bedrooms, + Den, 3 bathrooms, Bright, open layout with Vaulted Ceiling, Engineered Flooring, Tiles, Heat Pump, Fireplace, Gas HW & BBQ outlet, Gas/Electric stove outlets, wired for EV charger. Sunny Yard is Fenced, landscaped, and sprinklered. A Fee Simple title with 12 Appliances! Price is + GST...Great value! (id:57557)
2254 Hamilton Dr
Port Alberni, British Columbia
Well maintained, one owner custom - built, family home in quiet neighbourhood. Main floor features a large living room with fireplace and access to a private balcony, a formal dining area, a spacious, well appointed kitchen with eating area and access to a sunroom, three bedrooms (primary wit ha 3 piece bath and direct access until the back deck and a four piece main bath. Lower level (ground floor) has a large welcoming entrance, a cozy family room, a fourth bedroom, spacious laundry, a 3 piece and a work shop with access to the back yard. An attached double garage, a garden shed with power, a private backyard with garden boxes and a grape arbour, a nicely landscaped front yard and a quiet patio area complete this package. Situated in a peaceful, south port location across the street from greenspace. (id:57557)
215 Arab Road
Kelowna, British Columbia
GREAT HOLDING AND/OR DEVELOPMENT PROPERTY WITH POTENTIAL TO REZONE FROM A2 TO I2! This is a rare package of 1.85 Acres, close to the University, with a large house/building with 8 bedrooms, 6 bathrooms, a 5-car garage, and all under one roof. An excellent revenue property, or great for an extended family, or both. This property is NOT in the ALR and rezoning from A2 to I2 is possible making this a great holding and/or development property. This property is priced below the 2025 Tax Assessed Value of $3,404,000.00. https://215arab.info (id:57557)
5008 Bunting Court
Kelowna, British Columbia
COME SEE THIS LOVELY LAKE VIEW FAMILY HOME ON A QUIET COURT IN THE DESIREABLE UPPER MISSION!!! This 4-bedroom 4-bathroom family home is located on a quiet Court and is only steps to the Powerline Park and Frazer Lake. From the 18' entry foyer to the open concept kitchen/living/dining room area, this home offers space and an abundance of light throughout. The spacious kitchen with corner pantry is truly the heart of this one-owner custom-built home. The oversized primary bedroom with balcony offers beautiful views from the bridge to Peachland, there is a walk-in closet and a 5-piece ensuite with corner tub and heated floors. Two additional and generously sized bedrooms plus a 4-piece main bathroom make up the top floor. The main floor offers a large laundry/mud room with sink. The walkout basement offers a large bedroom, perfect for guests or a teenager, another full bathroom, a media/recreational space, and room for a gym (currently used as a Highland Dancefloor). There is a balcony, a covered sundeck, a front-door covered veranda, and a sun patio in the rear yard. This home has multiple oversized closets, storage rooms, plus a high ceiling in the garage for additional storage - just what most families need! The fenced yard is perfect for a pool and along with a large flat area it also offers a tiered mature garden area. There is space for multiple cars on the driveway and there is a double-length RV parking area that can fit both a trailer and boat. Come see this home today! (id:57557)
5165 Morrison Crescent
Peachland, British Columbia
A LOVELY PEACHLAND FAMILY HOME WITH LAKE VIEWS, A GARDEN OASIS & SITUATED RIGHT BESIDE MORRISON PARK!!! This lovely 4 bedroom + den, 3 bathroom custom home comes with a grand foyer, high ceilings, hardwood floors, custom stained glass windows, new carpet, plus large main windows offering loads of natural light. The large primary bedroom comes with a custom ensuite bathroom. The open concept kitchen/family room are perfect for family life or entertaining. There is an in-law suite on the ground floor, with hallway & separate exterior access. This home also has loads of storage, plus a large garage with workshop. The home has 3 decks, a private fenced back yard complete with fire pit, pond & rock feature wall. There is plenty of room for an RV or boat, plus 5 or 6 cars. This home is a short drive to shopping, schools, the beach & town of Peachland, & easy access to the 97C Connector. Updates include a chain-link fence in back yard, 3 year old refrigerator, 3 year old dishwasher, 4 year old high efficiency furnace, 3 year old hot water tank. Please don't miss out! (id:57557)
129 Bog Road
White Point, Nova Scotia
Peacefully resting on a spacious landscaped lot this home is quaintly unique. Offering 3 bedrooms on main level and 4th bedroom on lower level ( egress window) 1~ 4pc bathroom, heat pump, walkout to private backyard with pond, double multi car driveway, accessible ramp to spacious deck overlooking side and front yard adorned with flowering perennials and shrubs. Boasting a screened outdoor space to enjoy nature and the quiet surrounding of this private location. This is a perfect artery to all the South Shore has to offer, within 12-15 minutes to White Point Beach Resort, golfing, within minutes to hospital, shopping and some of the most beautiful beaches in Nova Scotia. Enjoy a scenic 35 minute drive to the town of Bridgewater, within an hour's drive to the popular Kejimkujik National Park and Historic Site. Call your REALTOR® and book a viewing! -- (id:57557)
303 2nd Street
Denzil, Saskatchewan
Charming & Affordable in Denzil! Great opportunity for first-time buyers, investors, or those looking to downsize. This 2-bedroom, 1-bath bungalow offers 792 sq. ft. of functional space on a 55 x 128 ft lot. Features include an eat-in kitchen, main floor laundry, vinyl siding, asphalt shingles, and forced air natural gas heat. Includes fridge, stove, washer, and dryer. Enjoy a detached 1-car garage and extra parking. Located in a quiet, welcoming community—this home is move-in ready and priced to sell! (id:57557)

