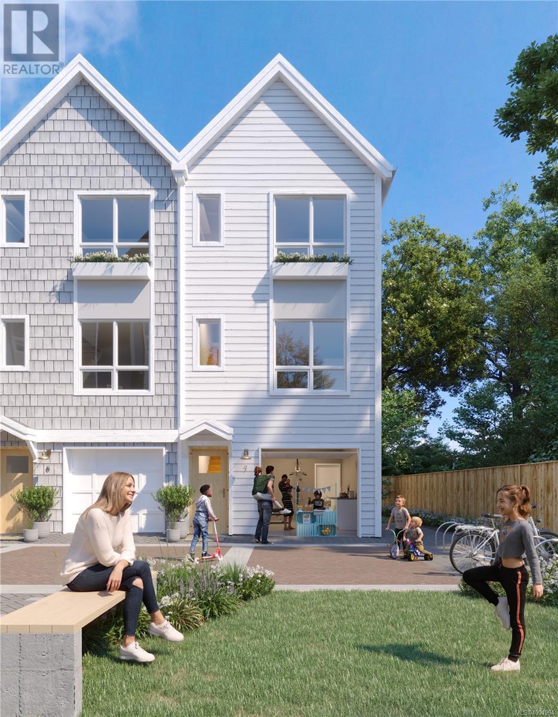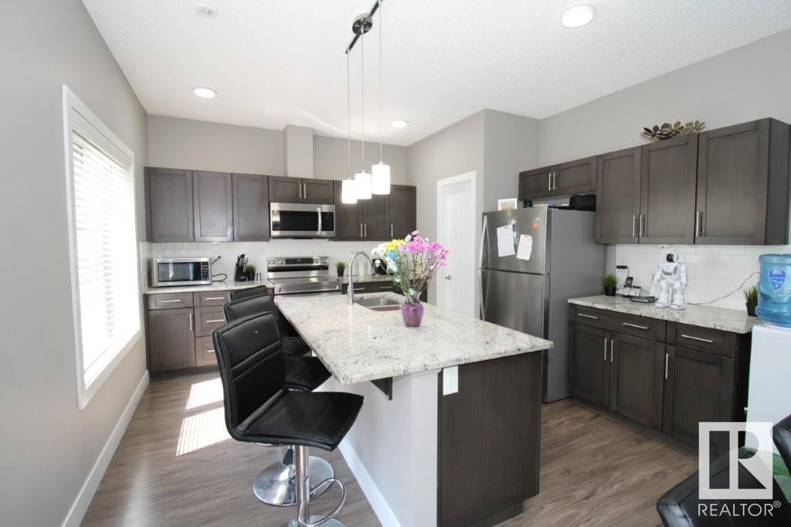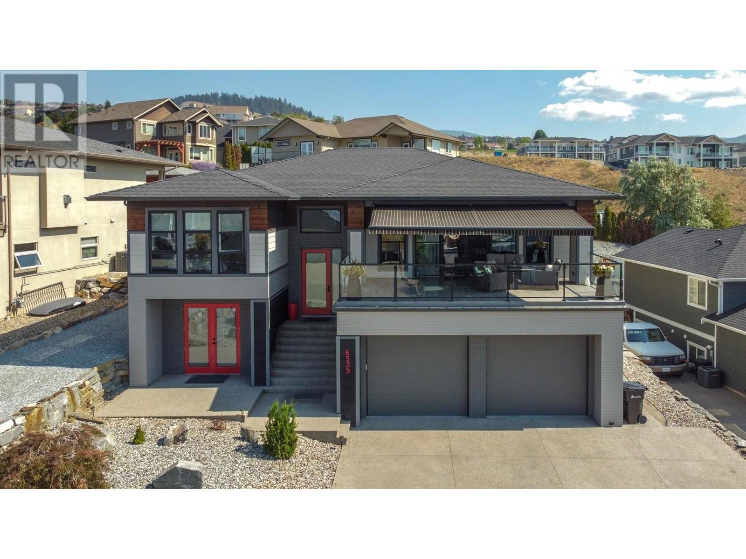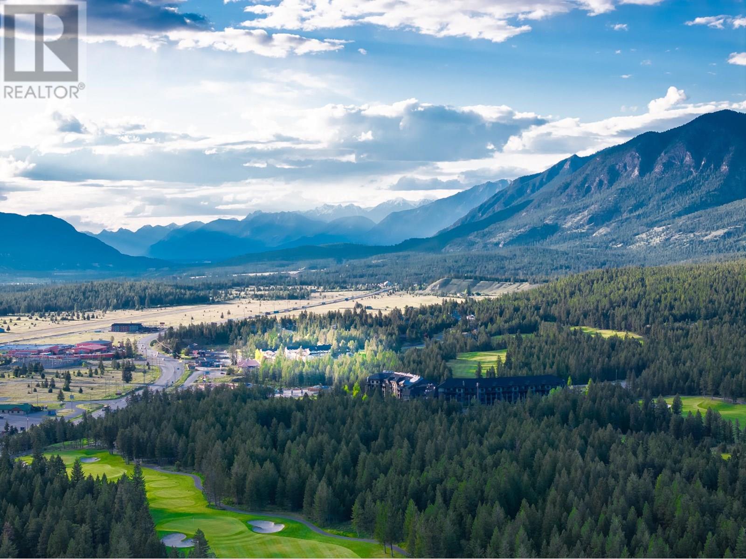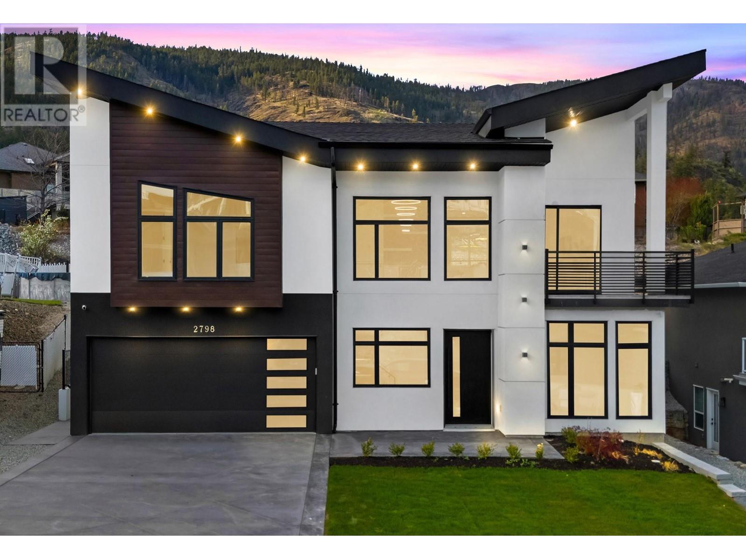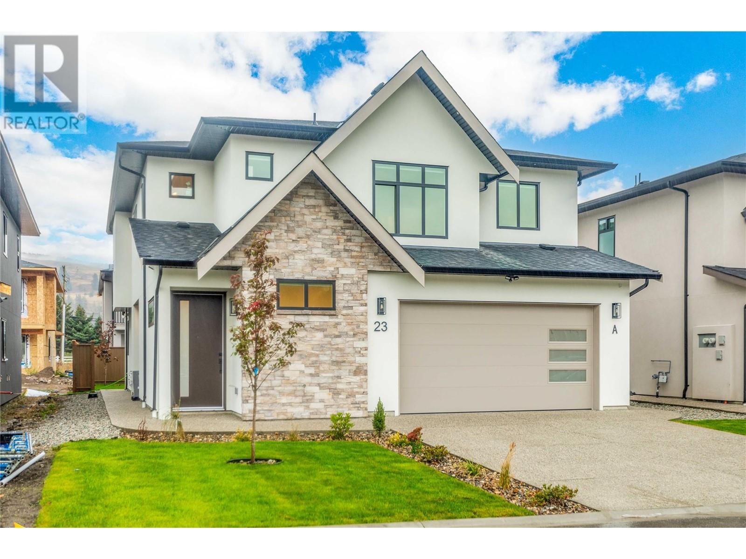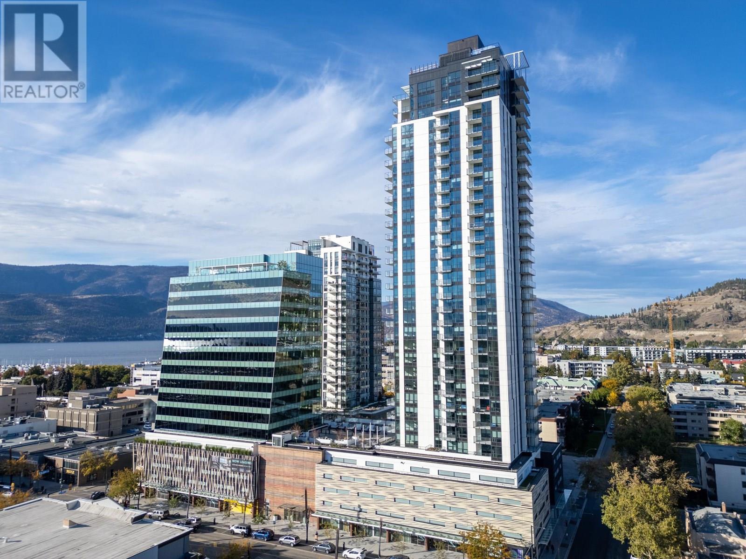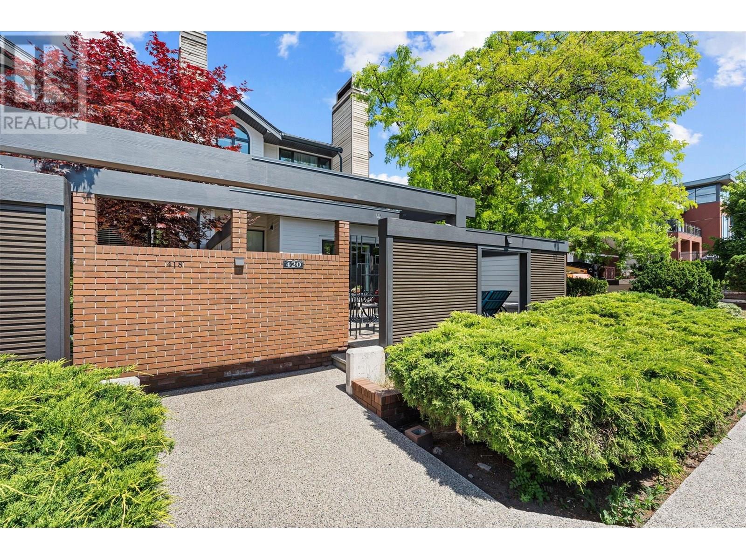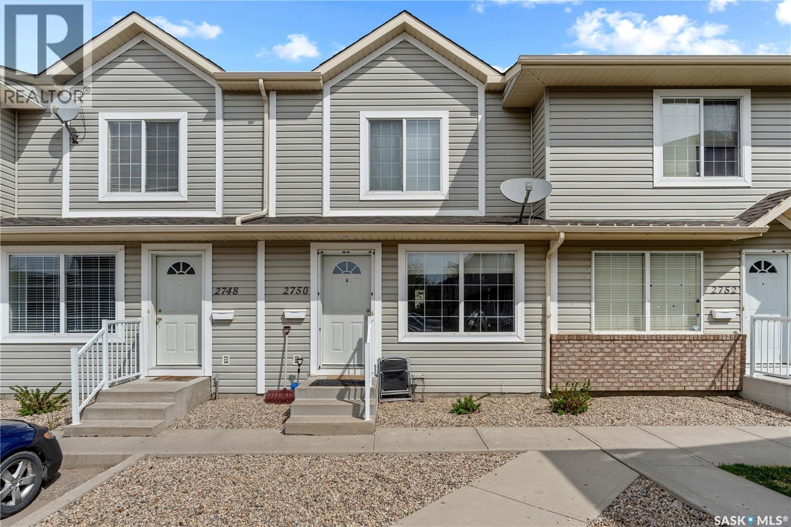15 2536 Shelbourne St
Victoria, British Columbia
Welcome to Emerson, family-centric townhomes in Victoria’s Oaklands neighbourhood. This three-bed home offers 1,394 sqft of thoughtfully designed interior space, combining open-concept living with flexible rooms to fit your family’s needs. It features 9-foot ceilings, expansive windows and private outdoor space. Homeowners also enjoy a 1,000 sqft private community park, creating even more outdoor room to relax and connect. Ideally located near schools, shopping, parks and transit, Emerson offers a rare chance to own a new home in this sought-after area with just a $45K total deposit. Plus, pay no strata fees for the first three years. Proudly built by Frame Properties, whose partners collectively have over 60 years of experience and 5,700+ homes built across BC, Emerson is backed by a 2-5-10 new-home warranty for peace of mind. List price + GST (if applicable). Move-in Fall 2025. Don’t miss this opportunity—contact us today to book a tour! (id:57557)
17 - 152 Homestead Road
Toronto, Ontario
Welcome to this stunningly renovated 3-storey townhouse, where thoughtful design meets modern comfort. Nestled in a quiet and family-friendly complex, this home offers both tranquility and convenience with easy access to major highways, shopping centers, top-rated schools, and everyday amenities. Step inside to discover a space that has been meticulously updated with attention to every detail. The inviting main floor features a bright and spacious eat-in kitchen perfect for casual family meals or morning coffee. Stylish, ample, cabinetry, quality finishes, and modern fixtures blend functionality with elegance. Upstairs, you'll find generously sized bedrooms, updated bathrooms, and ample storage throughout. The home boasts a cohesive, contemporary design that flows seamlessly from room to room, offering comfort and warmth at every turn. Ideal for first-time buyers, growing families, or downsizers alike, this move-in-ready gem truly has it all. Dont miss your chance to own a beautifully updated home in a peaceful yet connected community. Furnace (2017), doors/windows (approx. 2017 - replaced by corporation), Main floor powder room (2017), upstairs bathroom (sept 2020), Kitchen/dining renovation (Oct. 2021), basement floors (2025). (id:57557)
3210 - 39 Roehampton Avenue
Toronto, Ontario
New 2 Bedrooms, 2 Full Washroom Condo For Rent At E2 Condos at Yonge/Eglinton. Direct Eglinton TTC Subway Access. Highly Functional Floorplan, Upgraded Finishes, Built-In Appliances, High Floor East-Facing With Large Balcony and Gorgeous Expansive Views to the Lake. Over 20,000 Sqft Amenities Including A Yoga Studio, Gym, Kids Playroom, Business Centre With Wi-Fi, Party Room, Bbq Area, Outdoor Theatre, Pet Spa And More! Excellent Walk Score Of 98/100. Steps Away From Shops, Supermarkets, Schools, Parks, Restaurants, Bars, Cinema And Banks. Available furnished or unfurnished. B/I Appliances Including Fridge, Glass Stove Top, Hood Fan, Oven, Dishwasher, Microwave, Stacked Washer And Dryer. Includes Storage Locker. *For Additional Property Details Click The Brochure Icon Below* (id:57557)
125 Foxhaven Pl
Sherwood Park, Alberta
FULLY FINISHED...OVERSIZED 24X24 ATTACHED DOUBLE GARAGE... MAIN FLOOR LAUNDRY..REAL WOOD FIREPLACE PROFESSIONALLY WETT INSPECTED for those cold days when you want to read a book by the fire:)This beautifully maintained 2+2 bedroom bi-level has a bright and open main floor with large windows that flood the home with natural light, vaulted ceiling, cozy wood stove, a spacious kitchen with gas range, pantry, and a charming dining area that overlooks the serene, private backyard. Step outside to enjoy your newer composite deck and low-maintenance yard complete with lovely paving stones, trees and shrubs — ideal for relaxing or entertaining. The primary retreat has a 3 pc ensuite and walk in closet. The fully developed basement is a standout with 4pc bath, 2 bedrooms, gas fireplace, oversized windows, a custom dry bar, rec room, and ample space for a media area, pool table/games, or fitness space. Located close to parks, schools, and everyday amenities, this home truly checks all the boxes.~ WELCOME HOME!~ (id:57557)
1329 Klo Road Unit# 212
Kelowna, British Columbia
Welcome home to this beautifully updated bright and open 2 bedroom / 2 full bathroom south-facing unit in this Gordon Park Housing Society complex. Arguably one of the nicest homes in the building, this unit faces directly south for mountain views and an abundance of light, plus this unit is on the quiet side of the complex. Updates include white paint throughout, quality laminate flooring throughout, all light fixtures and switches, plus new toilets. Quality Oak kitchen cabinets, large bedrooms, a beautiful sunroom, a laundry room with vinyl flooring, central vacuum, ceiling fans (x 3), AC Unit, plus loads of storage are included in this home. Underground parking, RV Parking, a Gym, Library, Kitchen, Games Room, and Woodworking shop are all part of the complex. An excellent yet quiet location that is a short distance to shops, parks, restaurants, medical services, public transport & Okanagan Lake. This is a 50+ complex with no rentals or pets please. A Buyer is purchasing a Membership of Gordon Park Housing Society and Exclusive Right to Occupy #212 – 1329 K.L.O. Road, Kelowna BC. Low property Taxes of $963.30 (minus grants the current owner paid $100 in 2024), and there is NO Property Transfer Tax. Please come & view this gorgeous home today!!! https://212-1329klo.info/ (id:57557)
#96 804 Welsh Dr Sw
Edmonton, Alberta
Looking for a low-maintenance lifestyle? Village at Walker Lakes is the answer. This gorgeous End unit condo includes exterior maintenance and snow removal, double attached garage, large patio siding onto trails that lead to the lake that this complex borders, a second floor private deck. Freshly painted from top to bottom. The 9' main floor features a flex room, perfect for a second living space or home office. The second level is home to a large kitchen with walk-in pantry, granite counter tops, espresso cabinetry, and INCLUDED STAINLESS STEEL APPLIANCES. Laundry, a powder room, and a large living room are also on this level. On the third level, you'll find 3 bedrooms and 2 bathrooms, including a master suite with walk-in closet and ensuite bathroom.Hot water on demand. Come check out all the amenities, shopping, and restaurants nearby. Views of the pond and, features endless walking trails, and paths. Enjoy easy access in and out of the city with Anthony Henday. You'll love living in Walker Lakes! (id:57557)
427 Collingwood Road
Keats Island, British Columbia
Affordable classic yurt-shaped 3-bed cabin with a peek-a-boo ocean view, steps from popular East Beach. This cabin has a vintage vibe with vaulted wood ceilings and a floor-to-ceiling brick fireplace with insert and electric baseboard heating for year-round use. Comes with all furnishings and sits on a 4889 sqft lot with a useful wrap-around sundeck. Some updates include newer metal roof, hot water tank and refrigerator. This is a great starter cabin that has been well built but in need of some TLC so being sold AS IS. Located a 5 min walk from the Eastbourne dock that is serviced by a quick 30 minute direct water taxi ride from Horseshoe Bay or a foot ferry from Langdale ferry. Great cell service and internet is available. Call for more details today! (id:57557)
465 Swan Drive
Kelowna, British Columbia
Welcome to the sought after and family friendly Upper Mission/Kettle Valley which boasts fantastic schools, wineries and shopping. Walk into this stunning custom home and take in the extra high ceilings and full-length windows flooding the home in natural light. Enjoy the views of Leon Creek right in your backyard. The gourmet kitchen features a massive quartz island, a custom coffee bar and a convenient pot filler over the gas range. The appliances are all stainless steel including a large side by side fridge/freezer combo. Main floor laundry is just off of the kitchen and a 2nd laundry upstairs! A beautiful office and half bath complete the main floor. Upstairs you will find 2 bedrooms, a full bath plus a primary bedroom that is connected to a massive, private, lake view deck. Your ensuite boasts a walk-through shower complete with a bluetooth speaker, heated tile floors and a spacious walk in closet. The entire upper floor is outfitted with Hunter Douglas remote blinds. The walk out basement is an entertainers dream with a wet bar including a full-sized fridge and a 4th bedroom and full bath. Patio doors lead out to a brand-new Clear Ray fiberglass pool and a hot tub surrounded by a low maintenance synthetic lawn. A separate entrance takes you into a large guest room which has been pre-plumbed for conversion to a legal suite with a 3rd parking space to accompany it out front! This home truly has it all so call today to set up your personal tour! (id:57557)
6539 Blackcomb Place
Vernon, British Columbia
Welcome to a place where comfort meets style—this stunning 5-bedroom, 3-bathroom Foothills home, complete with a 2-bedroom suite and sweeping views of the lake, valley, and city. The main floor features an open-concept layout that seamlessly connects the living room, kitchen, and dining areas—ideal for both daily living and entertaining. The chef-inspired kitchen boasts custom cabinetry, soft-close drawers, a 6-burner Fisher & Paykel gas cooktop, an oversized island with an striking granite live-edge countertop, and generous storage throughout. Step outside to a spacious deck equipped with an automatic awning, built-in speakers, and those breathtaking views—the perfect setting for your morning coffee. The primary suite offers a serene escape with a luxurious 5-piece ensuite, including a glass shower, soaker tub, and double sinks. Two more bedrooms and a full bathroom round out the main level. Downstairs you will find the laundry room and a heated garage with an epoxy-coated floor. The lower level also features a potential fully self-contained 2-bedroom suite with washer/dryer hookups in the bathroom, and separate water and power connections—ready to become a legal suite or a comfortable space for extended family. Outside, enjoy low-maintenance xeriscaping with rock and artificial turf, plus a backyard shed for added storage. This home truly combines modern comfort, flexible living space, and unforgettable views. Move-in ready and packed with potential! (id:57557)
1588 Ellis Street Unit# 1402
Kelowna, British Columbia
IT'S ALL ABOUT THE VIEWS! This 14th floor corner unit, on the quiet side of the 2020-built ELLA complex, offers a proximity to the downtown Kelowna lifestyle that is second to none. This home is a short walk to City Transit, restaurants, cafes, pubs, breweries, coffee shops, shopping, banks, theatres, Prospera Place, parks & beaches. This modern & beautifully finished unit has 2 bedrooms & 2 full bathrooms. An abundance of floor to ceiling windows offers incredible views & makes for a truly bright living space. Stainless steel appliances include a wall oven, microwave, refrigerator with integrated water, a colour-coded dishwasher to match the island, a washer/dryer in the laundry closet complete with a folding counter. Quartz counters in the kitchen & bathrooms, & the island has a quartz waterfall feature. Luxury Vinyl Plank flooring throughout, with carpet in the bedrooms & tiled floors in the bathrooms. The 4-piece ensuite has a double vanity & an oversized shower, the main 4-piece bath has tub/shower combination, & both bathrooms have the upgraded heated floors. There are recessed window coverings & built-in shelving in the walk-in closet & the second bedroom closet. There is a heater & gas-line on the deck. ELLA is a concrete building, & offers bicycle storage, a bike/pet washing station, a guest suite, visitor parking (Level 2), & 6 EV charging stations. Please don’t miss out on this gorgeous home! https://snap.hd.pics/1588-Ellis-St/idx / https://1402-1588ellis.info (id:57557)
8 West Park Place
Cochrane, Alberta
Tucked away in a quiet cul-de-sac, this beautifully designed and nicely upgraded 5-bedroom walkout bungalow offers the perfect blend of nature, privacy, and convenience. Ideal for families, outdoor enthusiasts, or anyone craving an acreage feel without leaving town, this home is a rare gem! The location is truly idea, offering stunning views of Mitford Park from the upper deck, and easy access to the park from your back yard. Step inside and enjoy the comfort and function of a spacious floorplan, featuring five bedrooms, perfect for growing families or those needing room for guests, a home office, or hobby spaces (one lower level bedroom is currently dedicated to a work from home / hobby space). The double attached heated garage adds practicality and convenience year-round, keeping your cars and toys secure and frost free in the winter. It’s also ideal as a workshop with tons of LED overhead lighting and a built in work bench. The oversized pie-shaped yard is a true sanctuary—lush, expansive, and lovingly maintained by passionate gardeners. Whether you're dreaming of growing your own food or simply want space to roam and relax, this yard delivers and adds a bonus with fruit bearing plants including an established raspberry patch. With upper level deck seating to multiple seating area options on the ground level, including a firepit area, you'll find sun and shade at every time of the day. The zeroscape low maintenance front yard is graced with beautiful perennials and the watering is easy on the environment with the established rain catchment system. From the back gate, step directly onto picturesque walking paths leading to Mitford Park and the stocked pond just behind the home—perfect for fishing in the summer and skating in the winter. Inside and out, this home is designed to bring people together and enjoy the best of all seasons. Whether you’re upsizing from town or downsizing from acreage living, this property offers the space, tranquility, and lifestyl e you’ve been searching for—all within minutes of schools, shopping, restaurants, and essential amenities.This home also features newer windows (except kitchen), a 2018 roof, central air conditioning, 2 hot water tanks, exposed aggregate lower patio, loads of storage, and an abundance of garden beds. Don't miss your chance to enjoy the peace of country living right in town—this one truly has it all. (id:57557)
371 Woodridge Place Sw
Calgary, Alberta
OPEN HOUSE SATURDAY JULY 12, 1-3. Welcome to 371 Woodridge Place, located in the desirable community of Woodlands and steps from Fish Creek Park and Bebo Grove. This update 4 level split offers over 2100 sq ft of living space, perfect for families or multi-generational living. With 3 generous bedrooms upstairs and a fourth on the lower level, this home is thoughtfully designed for comfort, space and flexibility. Primary bedroom includes handy 2 piece bath, and a private sunny balcony, perfect for morning coffee or tranquil evening retreat. The fully open concept main floor is ideal for entertaining, and kitchen features granite countertops, island and custom built table to match, all bathed in sunlight from the large skylight. Stunning refaced fireplace becomes the focal point of the living area and spacious dining provides room for everyone. The lower level includes a generous family room with access to a private, treed deck complete with natural gas hookups for your firepit and BBQ. Enjoy modern upgrades like newer furnace and central air conditioning, plus the convenience of an oversize double garage and second driveway complete with RV pad. This home is move in ready, just waiting for a new family to enjoy all it has to offer, come and see for yourself! (id:57557)
200 Black Forest Trail Unit# 508
Invermere, British Columbia
WELCOME TO THIS BEAUTIFULLY UPGRADED SOUTH FACING HOME, 3Bed 2Bath BRIGHT SUNNY KITCHEN WITH MOUNTAIN VIEWS, ENJOY THE SUNRISE FROM THE BALCONY. NEW KITCHEN CABINETRY, GRANITE TILE FLOORING IN THE KITCHEN AND BATHROOMS, REAL OAK HARDWOOD FLOORING IN THE MAIN LIVING AREA. UPGRADED LIGHTING THROUGHOUT. TOP FLOOR MASTER RETREAT WITH GORGEOUS STONEWORK, LIGHTING, ELECTRIC BLINDS, CLOSET BUILT-INS. THIS IS THE ONLY UNIT WITH A HEAT PUMP, IT'S NICE AND COOL HERE IN THE HEAT OF SUMMER, THIS ALSO LOWERS HEATING COSTS IN THE WINTER MONTHS. BRIGHT AND CHEERY FINISHED 2ND BEDROOM ON THE UPPER FLOOR WITH ELECTRIC HUNTER DOUGLAS WINDOW COVERINGS, BUILT-INS AND A MIRRORED HEADBOARD WITH NIGHTSTANDS. 3RD BEDROOM ON THE LOWER FLOOR OFF THE GARAGE WHICH HAS BEEN CONVERTED FOR ADDITIONAL LIVING SPACE. (id:57557)
2798 Canyon Crest Drive
West Kelowna, British Columbia
Discover the pinnacle of luxury living in this custom built Tallus Ridge home. Spanning close to 3200sqft this luxurious home boasts 5 bedrooms,5 bathrooms, and a thoughtfully designed layout perfect for families or investors. The spacious upstairs includes a beautifully appointed kitchen with a large island that walks out into the expansive 9,678 sqft lot with room for a pool and has a covered area ideal for entertaining. The dining and living area are made larger by the grand 21ft high entrance and expansive views of the surrounding forest. The primary suite comes with his-and-hers sinks, spa-like finishes and a walk-in closet. The upper floor has 2 more well appointed bedrooms, one complete with a 3pce ensuite perfect for guests and family. Other features for the upper level include a 4pce bathroom, built-in laundry, high ceilings, custom built wine rack and wet bar- you'll love the quality finishings throughout this immaculate home. The office is downstairs alongside a picture perfect theatre room with a separate entrance. The 2-bed legal suite features a private entrance & offers incredible income potential. Other features incl: attached double-car garage, oversized driveway w/ plenty of parking, landscaping, & scenic walking & MTB trails out your front door. Located near Shannon Lake Elementary w/ Mt Boucherie Secondary not too far away, this home offers both lifestyle and investment opportunity. Price + GST. Vendor Take Back financing available-terms/conditions apply. (id:57557)
316 Whitman Road Unit# 31
Kelowna, British Columbia
The Top 10 reasons to make 31-316 Whitman Road your next home. #10 Literally steps from IGA and Bright Jenny's where our daughter works! #9 Minutes from the airport, UBCO, Downtown, and hotels when company comes. Let's face it. Do you really want them staying with you? #8 Only the cool kids live at pet-friendly Le Mirage along the creek with schools and parks. You're cool, right? #7 A vaulted ceiling and 2 GENEROUS bedrooms, walk-in closet, and a den big enough to annoy visiting in-laws. #6 A contemporary kitchen with stainless steel appliances, eating bar, new quartz countertops, and sunken living/dining room with corner fireplace. #5 Updated bathrooms including a new 3-piece ensuite with gorgeous walk-in tiled shower and floor. #4 Bright open floorplan with SE facing private patio and mature trees. #3 Updates galore: laundry 2018, furnace 2020, H2O 2020, bathrooms 2021, wide plank laminate flooring and carpet 2021, kitchen appliances floors and counters 2021, AC 2024, plus paint and lighting updates. #2 15-hundred+ square feet with a manageable floor plan designed for a simpler happier lifestyle and room to breathe -- along with garage for 2 full parking spaces. And the #1 reason to move to 31-316 Whitman - you're not just buying a house; you're purchasing the freedom to live the life you want. And the only permission you need to give yourself is to act now so you can still enjoy the rest of your summer in Glenmore. (id:57557)
4242 Loop Road
Highlands East, Ontario
Two half-acre vacant lots, each with their own driveway and a couple of handy outbuildings, are being sold together, offering endless potential for building your dream retreat or simply enjoying the space as is. Set along the scenic Loop Road, you'll be surrounded by breathtaking rolling hills, endless trails, and a cluster of pristine lakes perfect for every outdoor adventure. Whether you're seeking a quiet getaway or planning your next big build, this rare opportunity is just 2 minutes from Harcourt, 5 minutes from Highland Grove, and only 8 minutes from all amenities in Wilberforce. This is your chance to own a slice of the Highlands! (id:57557)
19950 Mccarthy Road Unit# 23
Lake Country, British Columbia
Welcome to Lot 23, 19950 McCarthy Road, Lake Country! Located in a brand-new subdivision of 27 homes, this stunning single-family residence offers a spacious and modern design. This 6 bedroom and 4 bathroom home includes a bright, open-concept. Top Floor features 3 generously sized bedrooms, including a master suite with a walk-in closet and en-suite bathroom. The living room boasts a cozy gas fireplace, a stunning feature wall, while the kitchen is equipped with sleek stainless steel appliances. Throughout the home, you’ll find quality window coverings. Convenience is key, with a main floor laundry room and a two-piece powder room and a versatile bonus room with its own separate entrance. Use this space as a fourth bedroom, additional living room, home office, or study area. Legal Suite is complete with two bedrooms, a full bathroom (including a bathtub), stainless steel appliances, a washer and dryer, and window coverings. Additional Features include a built-in vacuum system, a fully landscaped and fenced yard, an underground sprinkler system, and a heated two-car garage with a 220-volt EV charger. The exposed concrete driveway offers parking for at least two more cars. Ideally located close to schools, public transportation, shopping, restaurants, the airport, and the lake. This home provides the perfect combination of comfort, style, and practicality, with easy access to all that Lake Country has to of offer. (id:57557)
784 Argyle Street Unit# 101
Penticton, British Columbia
First time buyers take advantage of GST exemption ! You will be impressed to witness the high end quality and craftsmanship in this ready to move in house ! Welcome to the 1st phase of Argyle by Basran Properties development that offers a splendid blend of modern living and farmhouse-inspired exteriors. This is a corner unit facing Agyle street. These 3-bed 3-bath townhouses feature high-end finishes and a meticulously planned design in close proximity to downtown amenities, including Restaurants, Pubs, Casino, SOEC, Library, and schools. On the ground level, you'll find a convenient 2 car parking in a garage and a carport. Step into a spacious foyer that warmly welcomes your guests. The main level boasts an expansive open-concept designer kitchen, Quartz counter top and back splash, Gas range and high end appliances. 9-foot ceilings, Electric fireplace, feature wall with built in cabinetry and a patio, 2-piece powder room. As you ascend to the third floor, you'll discover 3 well-appointed bedrooms and 2 bathrooms and laundry. Master suite with a ensuite and walk in closet. Too many features to list. Call LR for more info. (id:57557)
1488 Bertram Street Unit# 2910
Kelowna, British Columbia
Welcome to Bertram at Bernard Block, the Heart of Downtown Kelowna - now $50,000 below original price! This stunning northwest corner home offers breathtaking, unobstructed views of the lake, city, mountains. With approx. 865 sqft of interior living space, this thoughtfully designed home feat. expansive windows, spacious balcony, and modern warm color scheme that complements the natural beauty of the Okanagan. The gourmet kitchen boasts quartz countertops, stainless steel appliances & flat-panel cabinetry. The open-concept living space is flooded with natural light, and premium wide-plank vinyl flooring adds warmth & durability. The split bedroom layout allows for flexibility. The primary suite features a large walk-in closet and full ensuite with tiled shower. Every window features modern roller shades, and central heating and air conditioning for cozy living in all four seasons. Bertram offers incredible amenities, incl. rooftop sky pool on the 34th floor, hot tub & lounge with panoramic views, fitness center, co-working space, bocce court, & outdoor BBQ’s. Fully pet-friendly with a dedicated dog wash and run area, plus secure bike storage & repair station. With a Walk Score of 97, you’re just steps from restaurants, shops, and transit. 1 parking stall is included, with an opportunity to obtain a second parking stall as well! 1 storage & 1 bike locker included. Experience downtown living at its finest - make Bertram your home today! Vacant and ready for quick possession. (id:57557)
4721 Wilmai Road
Windermere, British Columbia
OPEN HOUSE - Saturday, August 2nd, 12-2PM. Welcome to your dream retreat above Lake Windermere. Perched on a private enclave, this custom-built home offers breathtaking, unobstructed panoramic views that will never change. Whether you're sipping coffee at sunrise or entertaining under starlit skies, the vistas from this property are nothing short of magical. Lovingly maintained with pride of ownership throughout, this spacious 5-bedroom, 3-bathroom home is designed for comfort and connection. The open-concept living and dining areas feature a vaulted ceiling, flooding the space with natural light and mountain air. Step outside onto the expansive wrap-around balcony — the perfect setting for unforgettable gatherings or peaceful solitude. The walk-out basement offers equally stunning views, additional living space, and ample storage. The property is both versatile and private. All utilities are in place, the foundation is solid, and the canvas is yours to personalize. This is where memories are made and your vision becomes reality. Room to grow, space to breathe, and views that inspire every day. The Legacy is Yours. (id:57557)
1950 Capistrano Drive Unit# 103
Kelowna, British Columbia
Welcome to this private oasis in the heart of the University District! This stunning four bedroom, three bathroom bright walk-out home offers the perfect blend of elegance, functionality, and nature. Designed with an open-concept layout, the home is filled with natural light pouring through expansive windows, highlighting the rich cherry hardwood floors and warm maple cabinetry. The chef-inspired kitchen features sleek quartz countertops, a large island perfect for gatherings, and high-end finishes throughout. Step outside onto the spacious deck or relax on the lower patio and take in breathtaking mountain and valley views. The private, beautifully landscaped yard is a true sanctuary. Gather around the rustic firepit and feel miles away from the city — even though you're right in the heart of it. Additional features include a durable tile roof, a partially suited lower level ideal for guests or extended family, and access to all the amenities of the desirable Casentino community. Don't miss this rare opportunity to live surrounded by nature, with the convenience of the University District just minutes away. (id:57557)
420 West Avenue
Kelowna, British Columbia
An incredible opportunity to own in one of Kelowna’s most desirable and walkable communities. Situated in the heart of the Abbott Corridor, this highly desirable address offers a tree-lined, park and beach access setting that blends timeless heritage appeal with urban convenience. Stroll or bike to the lake and explore the amenities and charm of Pandosy Village. This 2 bedroom, 2.5 bathroom, end unit townhome is part of a complex that has undergone a total external transformation—including a new roof, windows, doors, exterior cladding, decks, patios, common areas and more—all fully paid by the current owner, offering peace of mind for years to come. Inside, the home has been tastefully updated with fresh paint, vinyl planking, new kitchen, fireplace and custom entertainment centre. A thoughtfully designed layout, ideal for professionals, couples, or a lock-and-leave lifestyle. Enjoy a sunny walk out courtyard, two additional decks, two covered parking stalls, and abundant storage. Just steps to beaches and one kilometer to Kelowna General Hospital; this location delivers the perfect blend of lifestyle ease, and long-term value. (id:57557)
2750 Cranbourn Crescent
Regina, Saskatchewan
Here’s your chance to get into the highly sought-after community of Windsor Park with this updated and move-in ready 2-bedroom townhouse condo - perfectly situated just steps from schools, parks, and all the east end amenities that make daily life a breeze. Whether you're a first-time buyer, downsizing, or looking to add a solid investment to your portfolio, this property offers comfort, convenience, and value. Inside, you'll find 944 sq ft of bright, functional living space, freshly enhanced with new lino flooring throughout, paint, and upgraded finishes that make it feel fresh and inviting. The main floor features a welcoming and spacious living room with a peek-a-boo pass-through to the kitchen. The kitchen boasts new cabinet doors (coming soon), ample cabinetry, and a roomy dining area with sliding patio doors that lead to a private backyard patio - with no backyard neighbours, you can relax or BBQ in peace! Upstairs, you'll find two generously sized bedrooms, each offering ample closet space and natural light, along with a stylish updated 4-piece bathroom complete with a new countertop, sink, and lighting. The unfinished basement is ready and waiting for your ideas - imagine a cozy rec room, home office, gym, or even a guest space. Laundry and plenty of storage are also located down here. Parking is conveniently located right out front, and you'll love the low-maintenance lifestyle this friendly townhouse complex provides. With a welcoming, family-oriented feel throughout the neighbourhood, Cranbourn Crescent is one of those streets that just feels like home. Affordable, well-maintained, and tucked into a peaceful corner of east Regina - this one checks all the boxes. Don’t miss your opportunity to make 2750 Cranbourn Crescent your very own! (id:57557)
787 Lawson Avenue Unit# 2
Kelowna, British Columbia
***NOW OFFERING A ""HOUSEHOLD PACKAGE"" WORTH OVER $15,000 (CALL FOR DETAILS OR VISIT OUR SHOW SUITE)) AND FOR A LIMITED TIME AN ADDITIONAL $10,000 FURNITURE CREDIT*** WELCOME TO 787 LAWSON!. Another beautiful build brought to you by SNG & RAVA Homes. Come check out this sleek modern design located just steps to the downtown Core, Casino, restaurants and Okanagan Lake. As you step into this quality built 3-bedroom, 3 bathroom home you will be greeted with a large and bright open floor plan. This first floor offers large windows, fireplace, living room beautiful kitchen, guest bathroom and laundry/pantry. The kitchen offers SS appliance, energy efficient heat pump solid slab quartz back splash with matching counters, large to ceiling quality wood cabinets with soft close drawers, all sitting on 100% high quality waterproof flooring. Upstairs features 2 spare bedrooms, full guest bathroom, large master suite with a 3-piece ensuite. Other great features include, vaulted ceilings throughout the upper floor, Central air, single car garage w/ storage, electric car charger roughed in, gas range, bright sky lights, second floor balconies, custom blinds throughout, security cameras and glass railings on main level. Hurry and call your Realtor now! ***SHOW SUITE NOW OPEN EVERY SATURDAY & SUNDAY 12-1 LOCATED UNIT #3*** (id:57557)

