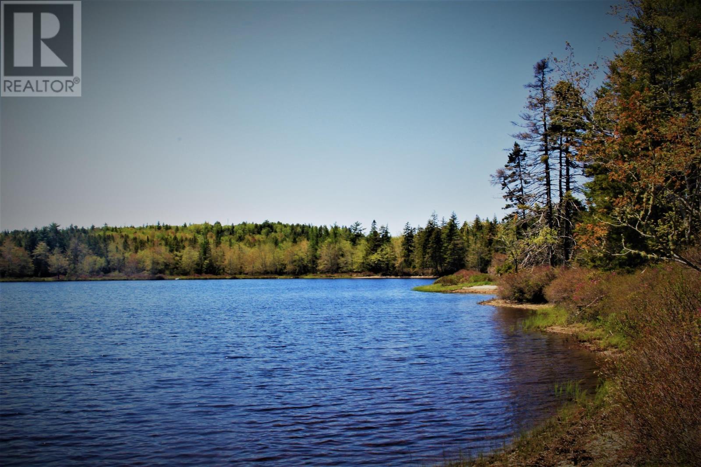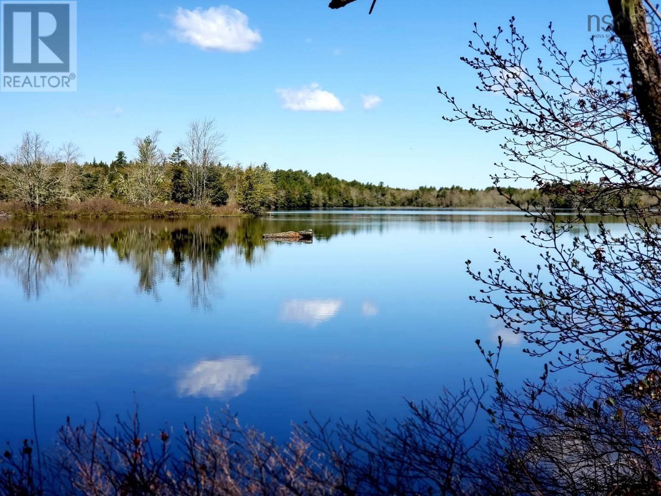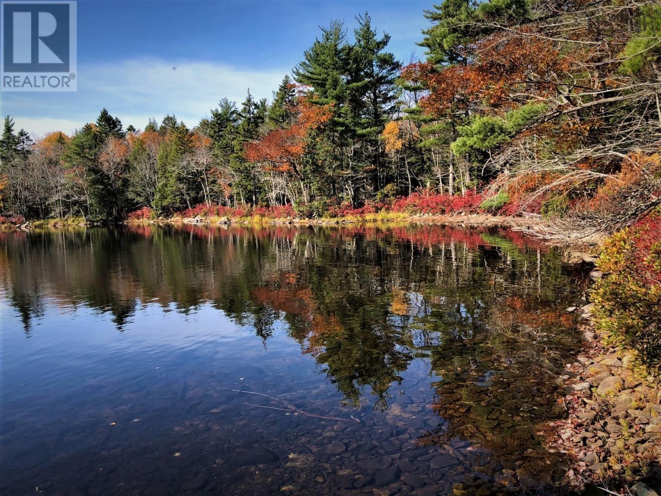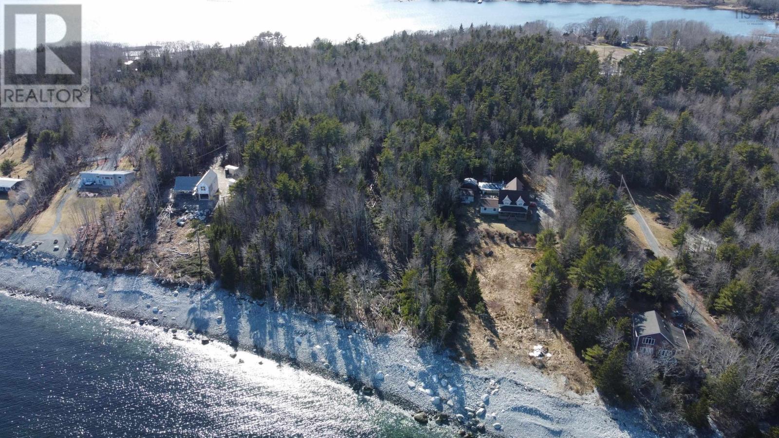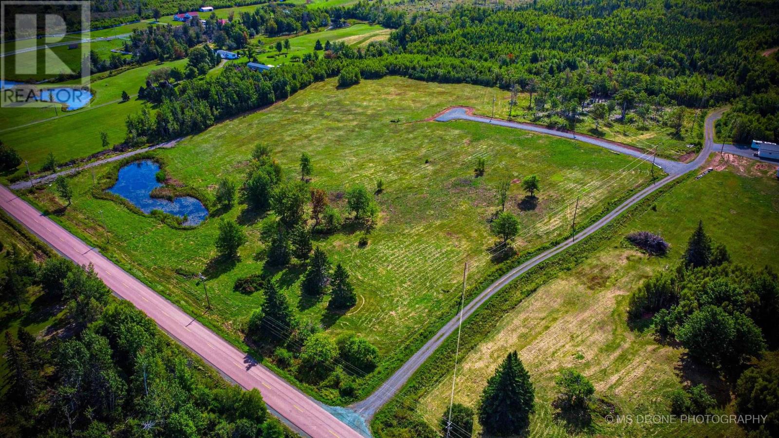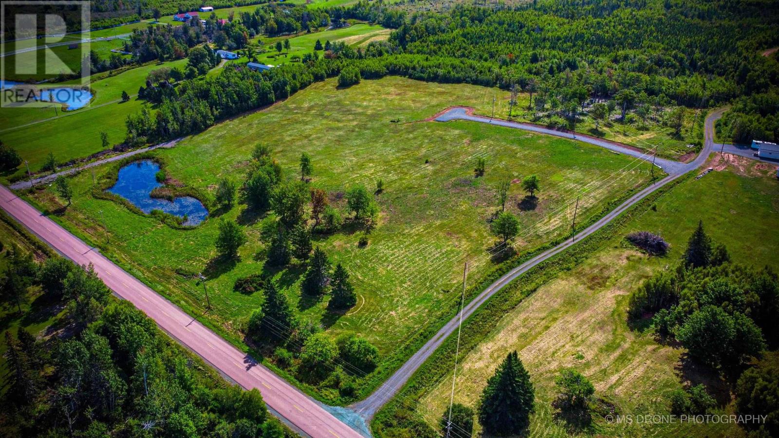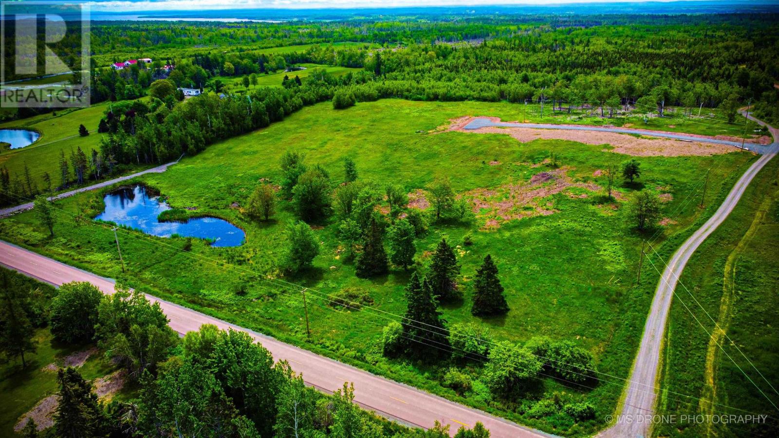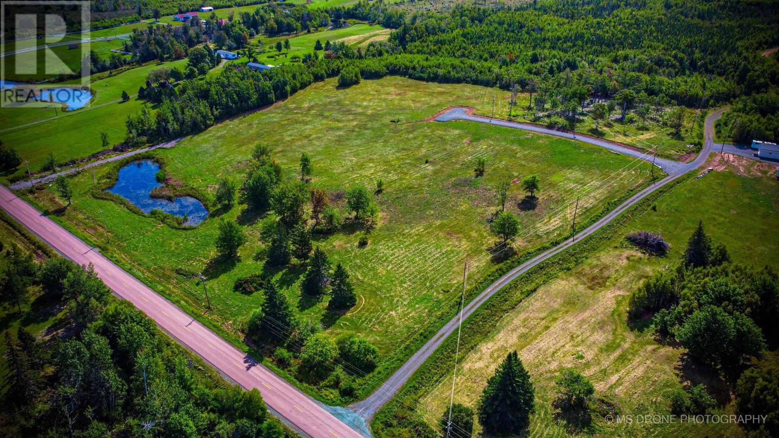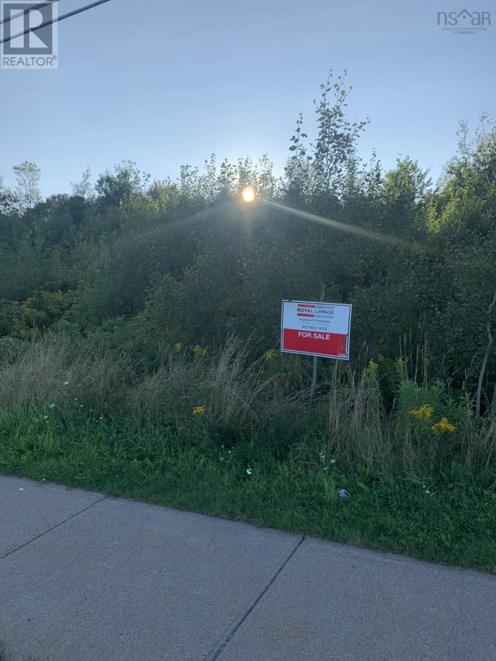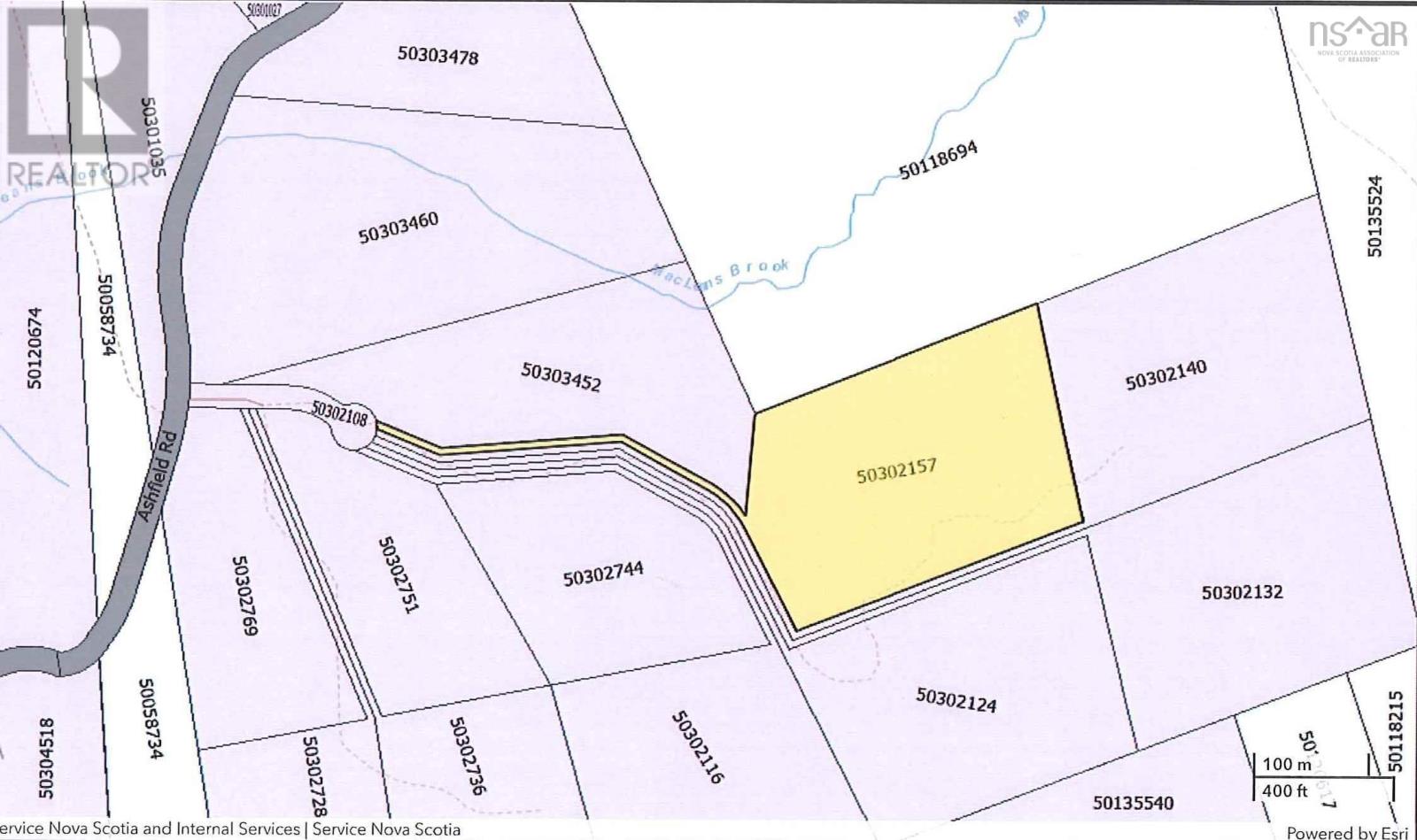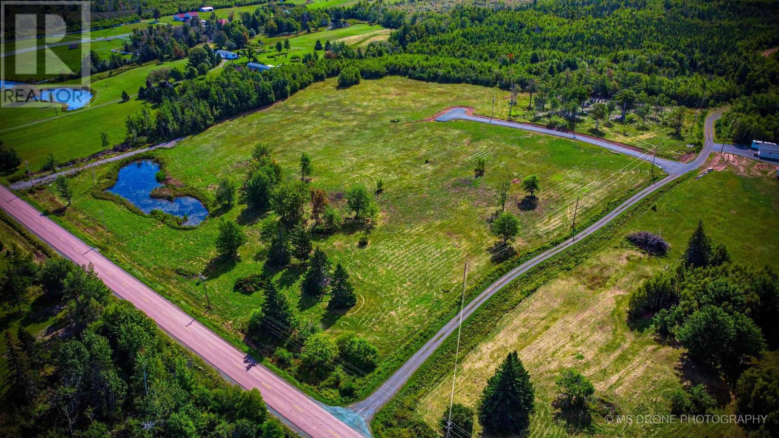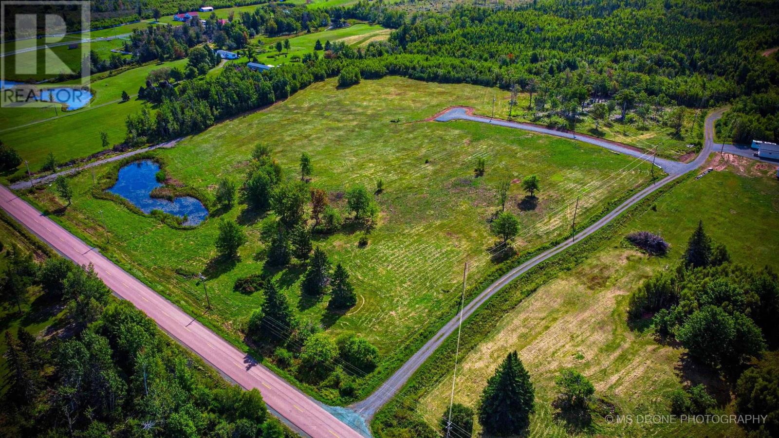2 Laconia Road
Lunenburg, Nova Scotia
Lakefront Lot nestled in picturesque Lunenburg Co. Only 20 min from amenities in the town of Bridgewater, close to Mahone Bay the UNESCO Word Heratage site, ' the enchanting Town of Lunenburg' and less than 90 mins to Halifax. Drive along the coast to some of most stunning South Shore Beaches (Rissers, Crescent, Cherry Hill and Beach Meadows). This year round recreation property offers 201 ft of Lakefront on pristine Lewie Lake which is fantastic for fishing, swimming, Kayaking canoeing, skating and cross country skiing. Don't miss your opportunity to build your dream home or cottage. *Association fees are $110/month for road maintenance and plowing* (id:57557)
25 Lapland Road
Lunenburg, Nova Scotia
Just over an acre of privacy nestled in picturesque Lunenburg Co. Only 20 min from amenities in the town of Bridgewater, close to Mahone Bay the UNESCO Word Heratage site; the enchanting Town of Lunenburg and less than 90 mins to Halifax. Drive along the coast to some of most stunning South Shore Beaches (Rissers, Crescent, Cherry Hill and Beach Meadows). This year round recreation property offers 158 ft of Lakefront on Upper Salters Lake which is fantastic for fishing, swimming, Kayaking canoeing, skating and cross country skiing. Don't miss your opportunity to build your dream home or cottage. *Association fee $74/month for road maintenance and plowing* (id:57557)
36 Lapland Road
Lunenburg County, Nova Scotia
Almost 2 acres of privacy nestled in picturesque Lunenburg Co. Only 20 min from amenities in the town of Bridgewater, close to Mahone Bay the UNESCO Word Heratage site, 'the enchanting Town of Lunenburg' & less than 90 mins to Halifax. Drive along the coast to some of most stunning South Shore Beaches (Rissers, Crescent, Cherry Hill and Beach Meadows). This year round recreation property offer access to Upper Salters Lake which is fantastic for fishing, swimming, Kayaking canoeing, skating and cross country skiing. Don't miss your opportunity to build your dream home or cottage. (This is a Lake access lot, not Lakefront ) *Association fee are $74/ per month for road maintenance and plowing* (id:57557)
4 & 4a Bells Point Road
Port Mouton, Nova Scotia
Experience the pinnacle of oceanfront living with this breathtaking waterfront lot, a true coastal paradise. Nestled along a private, tranquil road, this enchanting property offers 140 feet of pristine ocean frontage, complete with a charming pebble beach and lush natural surroundings. Located in a welcoming community that seamlessly blends serenity with vibrant energy, this property is ideal for both seasonal getaways and year-round living. Revel in the beauty of nearby Summerville and Carters Beach, or tee off at the renowned White Point Golf Club, all just minutes from your doorstep. For your convenience, the town of Liverpool is only a 10-minute drive away, offering essential amenities such as a hospital, schools, and a recreation center. This is more than just a propertyits an opportunity to create the waterfront lifestyle youve always dreamed of. (id:57557)
4 Gulf Shore Road
Gulf Shore, Nova Scotia
Are you ready to build your dream home? Do you long to own your own little piece of paradise? The Gulf Shore of Nova Scotia awaits! Overlooking the Northumberland Strait with deeded access to the warmest waters north of the Carolinas, with two world class golf courses minutes away, this could be your ocean playground. Challenge yourself at the picturesque Northumberland Links or visit nearby Fox Harbr Golf Resort for an equally exhilarating experience. Lot 4 at Feldershore, on the Gulf Shore Road, with protective covenants in place, located ten minutes from the beautiful, historic villages of Pugwash and Wallace, 30 minutes from Ski Wentworth and 45 minutes from the bustling border town of Amherst. If you would like to raise a family, there are Elementary and High schools nearby. If you are retiring or looking to reconnect with the great outdoors, Nova Scotias Gulf Shore combines the fresh air and beauty of nature with gorgeous scenery and Maritime hospitality. Allow your heart to soar as you admire majestic eagles and gaze at stunning sunsets from your new home on Feldershore. Take advantage of all that Nova Scotia's Gulf Shore has to offer: local seafood; cycling; golf; boating; swimming in bathwater beaches, or simply walking back country roads after visiting the local farmers' market. In winter there's also plenty to keep you busy. Join the curling club in Pugwash or skate on your own pond. Ski Wentworth is a short drive away and snowmobile trails abound. Escape to Nova Scotia and never look back. You won't regret it! (id:57557)
5 Gulf Shore Road
Gulf Shore, Nova Scotia
Are you ready to build your dream home? Do you long to own your own little piece of paradise? The Gulf Shore of Nova Scotia awaits! Overlooking the Northumberland Strait with deeded access to the warmest waters north of the Carolinas, with two world class golf courses minutes away, this could be your ocean playground. Challenge yourself at the picturesque Northumberland Links or visit nearby Fox Harbr Golf Resort for an equally exhilarating experience. Lot 5 at Feldershore, on the Gulf Shore Road, with protective covenants in place, located ten minutes from the beautiful, historic villages of Pugwash and Wallace, 30 minutes from Ski Wentworth and 45 minutes from the bustling border town of Amherst. If you would like to raise a family, there are Elementary and High schools nearby. If you are retiring or looking to re-connect with the great outdoors, Nova Scotias Gulf Shore combines the fresh air and beauty of nature with gorgeous scenery and Maritime hospitality. Allow your heart to soar as you admire majestic eagles and gaze at stunning sunsets from your new home on Feldershore. Take advantage of all that Nova Scotia's Gulf Shore has to offer: local seafood; cycling; golf; boating; swimming in bathwater beaches, or simply walking back country roads after visiting the local farmers' market. In winter there's also plenty to keep you busy. Join the curling club in Pugwash or skate on your own pond. Ski Wentworth is a short drive away and snowmobile trails abound. Escape to Nova Scotia and never look back. You won't regret it! (id:57557)
6 Gulf Shore Road
Gulf Shore, Nova Scotia
Are you ready to build your dream home? Do you long to own your own little piece of paradise? The Gulf Shore of Nova Scotia awaits! Overlooking the Northumberland Strait with deeded access to the warmest waters north of the Carolinas, with two world class golf courses minutes away, this could be your ocean playground. Challenge yourself at the picturesque Northumberland Links or visit nearby Fox Harbr Golf Resort for an equally exhilarating experience. Lot 6 at Feldershore, on the Gulf Shore Road, with protective covenants in place, located ten minutes from the beautiful, historic villages of Pugwash and Wallace, 30 minutes from Ski Wentworth and 45 minutes from the bustling border town of Amherst. If you would like to raise a family, there are Elementary and High schools nearby. If you are retiring or looking to re-connect with the great outdoors, Nova Scotias Gulf Shore combines the fresh air and beauty of nature with gorgeous scenery and Maritime hospitality. Allow your heart to soar as you admire majestic eagles and gaze at stunning sunsets from your new home on Feldershore. Take advantage of all that Nova Scotia's Gulf Shore has to offer: local seafood; cycling; golf; boating; swimming in bathwater beaches, or simply walking back country roads after visiting the local farmers' market. In winter there's also plenty to keep you busy. Join the curling club in Pugwash or skate on your own pond. Ski Wentworth is a short drive away and snowmobile trails abound. Escape to Nova Scotia and never look back. You won't regret it! (id:57557)
7 Gulf Shore Road
Gulf Shore, Nova Scotia
Are you ready to build your dream home? Do you long to own your own little piece of paradise? The Gulf Shore of Nova Scotia awaits! Overlooking the Northumberland Strait with deeded access to the warmest waters north of the Carolinas, with two world class golf courses minutes away, this could be your ocean playground. Challenge yourself at the picturesque Northumberland Links or visit nearby Fox Harbr Golf Resort for an equally exhilarating experience. Lot 7 at Feldershore, on the Gulf Shore Road, with protective covenants in place, located ten minutes from the beautiful, historic villages of Pugwash and Wallace, 30 minutes from Ski Wentworth and 45 minutes from the bustling border town of Amherst. If you would like to raise a family, there are Elementary and High schools nearby. If you are retiring or looking to re-connect with the great outdoors, Nova Scotias Gulf Shore combines the fresh air and beauty of nature with gorgeous scenery and Maritime hospitality. Allow your heart to soar as you admire majestic eagles and gaze at stunning sunsets from your new home on Feldershore. Take advantage of all that Nova Scotia's Gulf Shore has to offer: local seafood; cycling; golf; boating; swimming in bathwater beaches, or simply walking back country roads after visiting the local farmers' market. In winter there's also plenty to keep you busy. Join the curling club in Pugwash or skate on your own pond. Ski Wentworth is a short drive away and snowmobile trails abound. Escape to Nova Scotia and never look back. You won't regret it! (id:57557)
Vacant Lot Memorial Drive
Sydney Mines, Nova Scotia
Two lots for a total of 9,000sq/ft. Great location just a short walk to Memorial High School. (id:57557)
Lot 21d Ashfield Road
River Denys, Nova Scotia
Have you been looking for some acreage in Cape Breton? This is the property for you. Large wooded site, over 12 acres just waiting for you. A rectangular shaped surveyed lot. The site has "No" Restrictive Covenants. You can pitch a tent, park your trailer or build a camp. Endless possibilities. Want an off-grid property for your mini farm? This is the property for you. Very secluded, but within 15 minutes of Whycocomagh and all its services. (id:57557)
1 Gulf Shore Road
Gulf Shore, Nova Scotia
Are you ready to build your dream home? Do you long to own your own little piece of paradise? The Gulf Shore of Nova Scotia awaits! Overlooking the Northumberland Strait with deeded access to the warmest waters north of the Carolinas, with two world class golf courses minutes away, this could be your ocean playground. Challenge yourself at the picturesque Northumberland Links or visit nearby Fox Harbr Golf Resort for an equally exhilarating experience. Lot 1 at Feldershore, on the Gulf Shore Road, with protective covenants in place, located ten minutes from the beautiful, historic villages of Pugwash and Wallace, 30 minutes from Ski Wentworth and 45 minutes from the bustling border town of Amherst. If you would like to raise a family, there are Elementary and High schools nearby. If you are retiring or looking to reconnect with the great outdoors, Nova Scotias Gulf Shore combines the fresh air and beauty of nature with gorgeous scenery and Maritime hospitality. Allow your heart to soar as you admire majestic eagles and gaze at stunning sunsets from your new home on Feldershore. Take advantage of all that Nova Scotia's Gulf Shore has to offer: local seafood; cycling; golf; boating; swimming in bathwater beaches, or simply walking back country roads after visiting the local farmers' market. In winter there's also plenty to keep you busy. Join the curling club in Pugwash or skate on your own pond. Ski Wentworth is a short drive away and snowmobile trails abound. Escape to Nova Scotia and never look back. You won't regret it! (id:57557)
2 Gulf Shore Road
Gulf Shore, Nova Scotia
Are you ready to build your dream home? Do you long to own your own little piece of paradise? The Gulf Shore of Nova Scotia awaits! Overlooking the Northumberland Strait with deeded access to the warmest waters north of the Carolinas, with two world class golf courses minutes away, this could be your ocean playground. Challenge yourself at the picturesque Northumberland Links or visit nearby Fox Harbr Golf Resort for an equally exhilarating experience. Lot 2 at Feldershore, on the Gulf Shore Road, with protective covenants in place, located ten minutes from the beautiful, historic villages of Pugwash and Wallace, 30 minutes from Ski Wentworth and 45 minutes from the bustling border town of Amherst. If you would like to raise a family, there are Elementary and High schools nearby. If you are retiring or looking to re-connect with the great outdoors, Nova Scotias Gulf Shore combines the fresh air and beauty of nature with gorgeous scenery and Maritime hospitality. Allow your heart to soar as you admire majestic eagles and gaze at stunning sunsets from your new home on Feldershore. Take advantage of all that Nova Scotia's Gulf Shore has to offer: local seafood; cycling; golf; boating; swimming in bathwater beaches, or simply walking back country roads after visiting the local farmers' market. In winter there's also plenty to keep you busy. Join the curling club in Pugwash or skate on your own pond. Ski Wentworth is a short drive away and snowmobile trails abound. Escape to Nova Scotia and never look back. You won't regret it! (id:57557)

