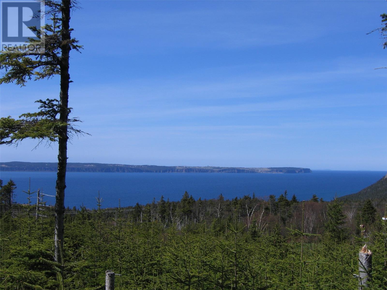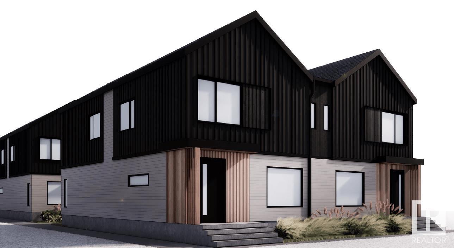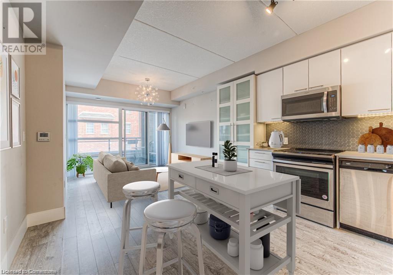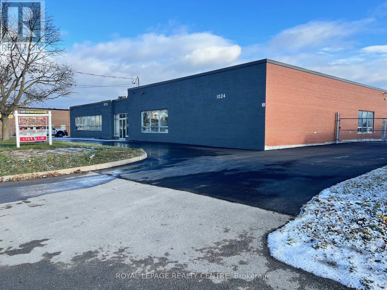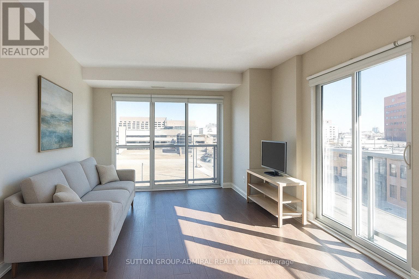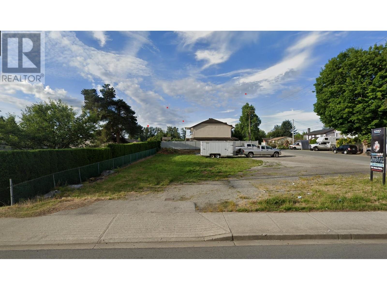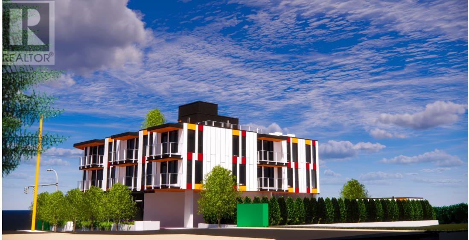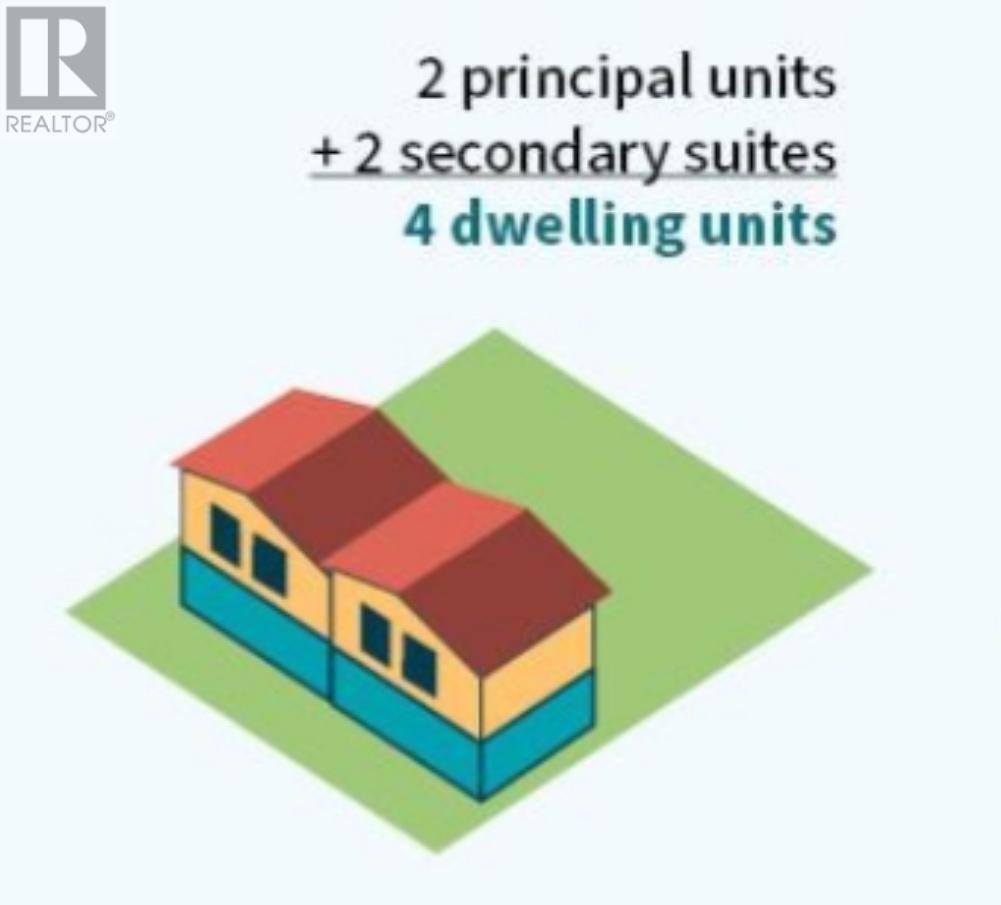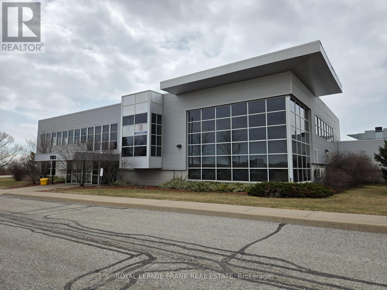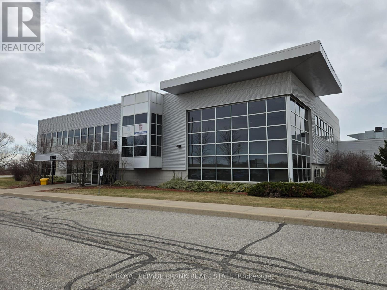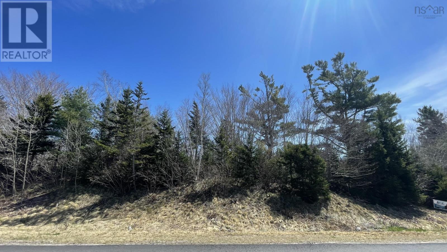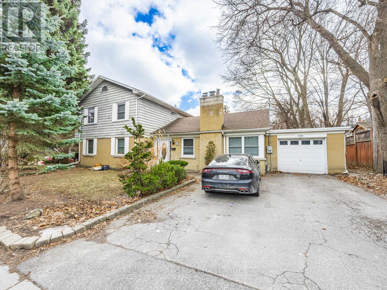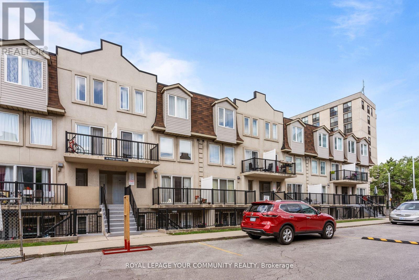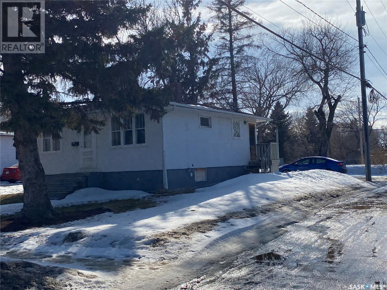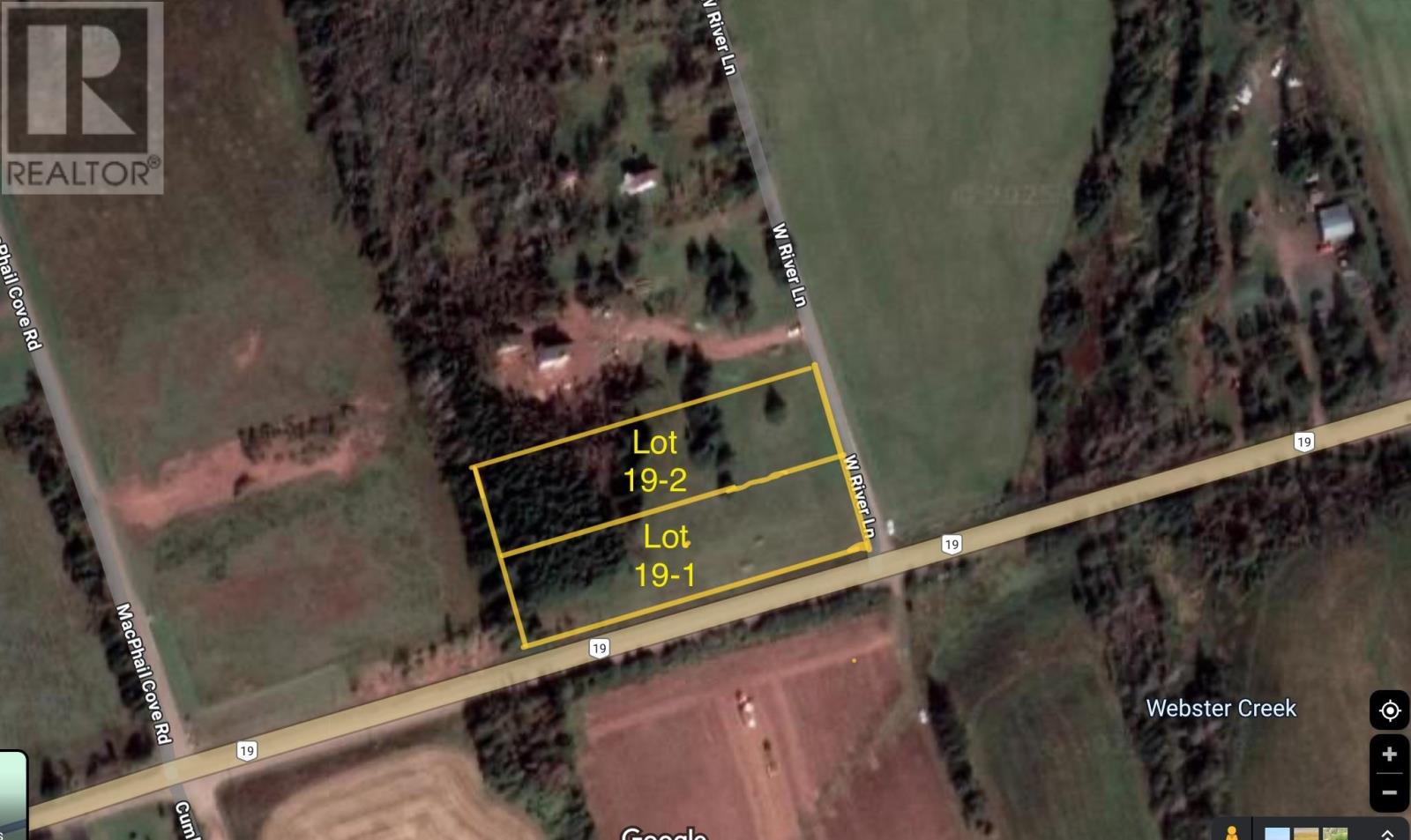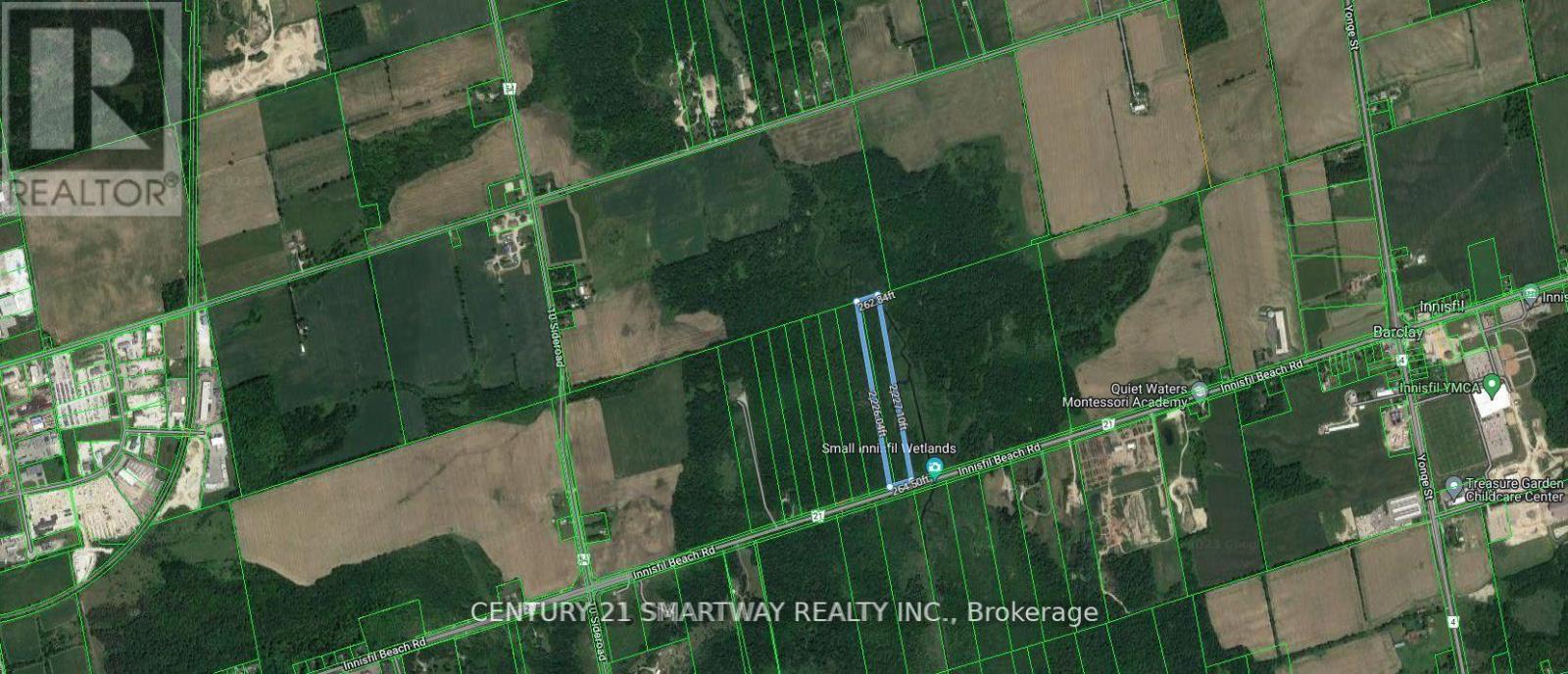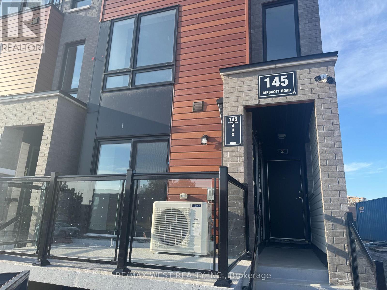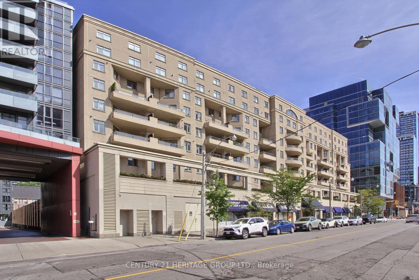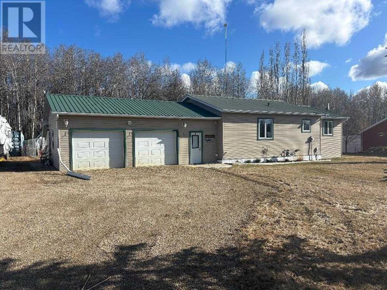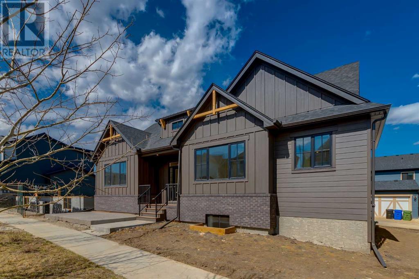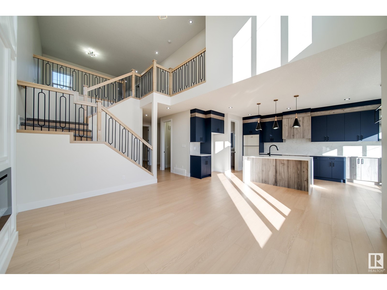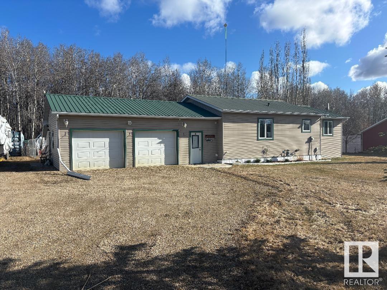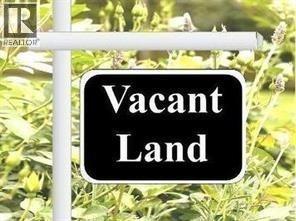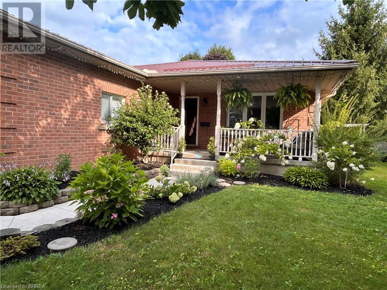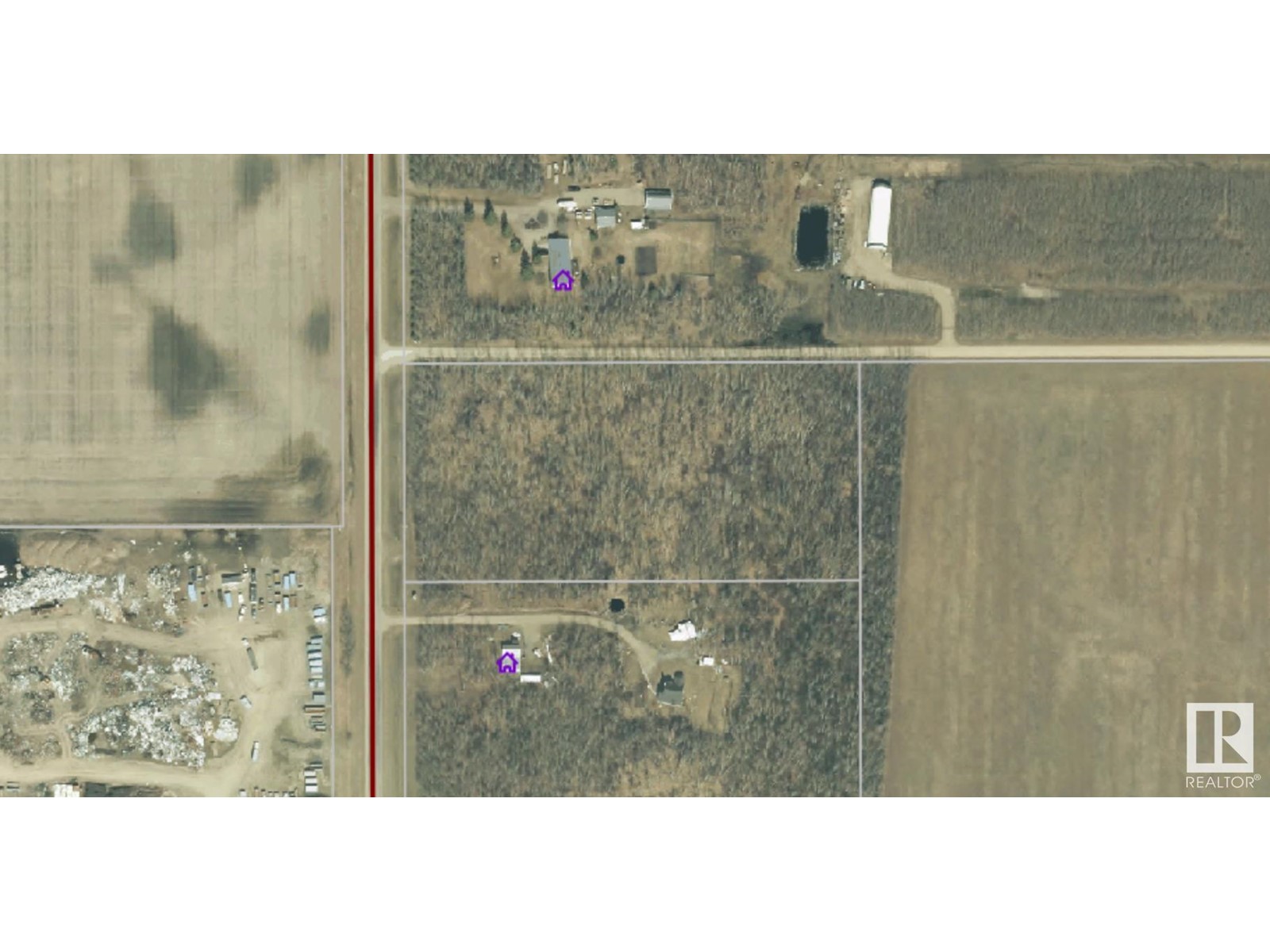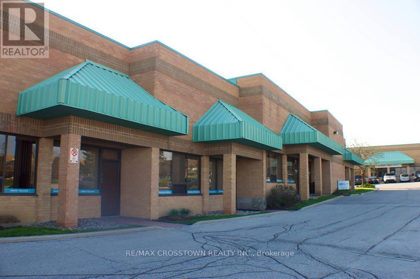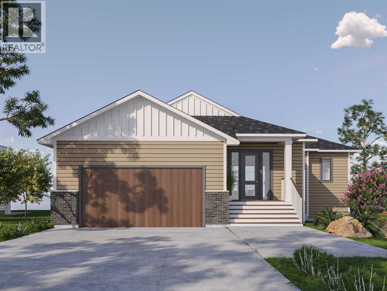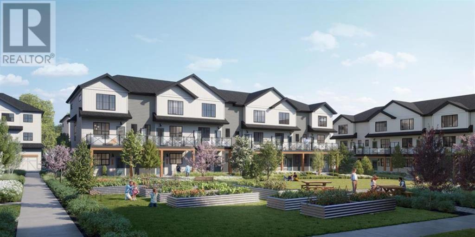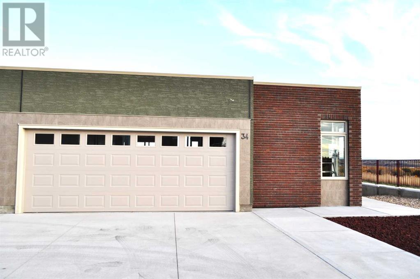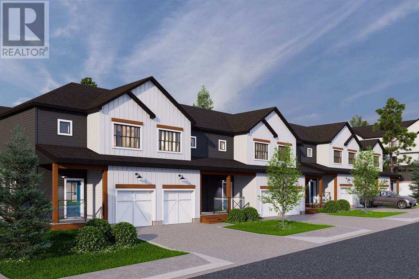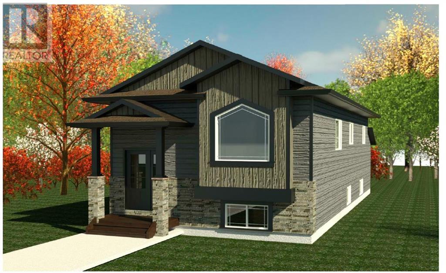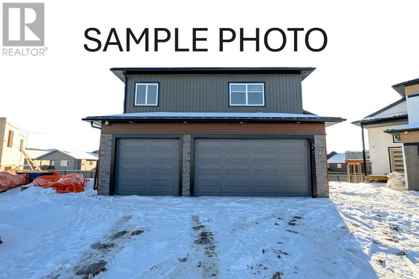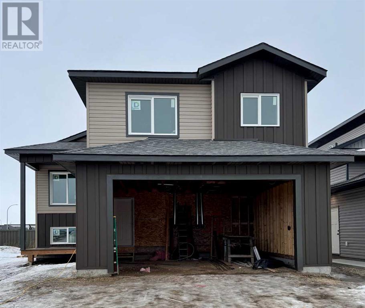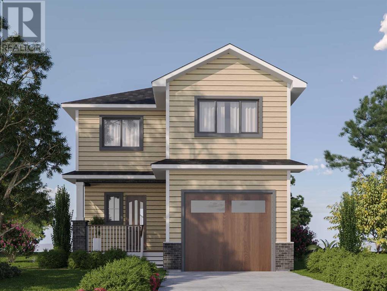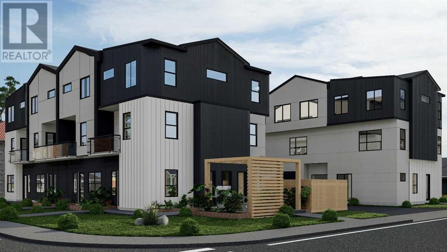99 B Ortega Drive
Paradise, Newfoundland & Labrador
Great opportunity to build you your dream home on this large private lot in Paradise with stunning views on Conception Bay South. (id:57557)
11122 123 St Nw
Edmonton, Alberta
ATTENTION INVESTORS!!! - Extremely Rare & an Exceptional Opportunity to purchase this 8 plex which consists of 2 separate buildings 4 in each building and located in the highly sought after community of Inglewood , ranked one of Edmonton's best infill communities. This property is located 1 block from 124 Street and only a 3 minute drive to down town. The area offers plenty of amenities. This rare 8 unit complex is the perfect addition to any portfolio with near zero vacancy in the area , this property is perfect for the CMHC MLI SELECT PROGRAM. Architecturally designed & includes 16 bedrooms, 8 full bathrooms and 8 half baths. This property also includes 5 outdoor stalls. *** Under construction and slated to be complete by the first quarter of 2026. (id:57557)
15 Prince Albert Boulevard Unit# 210
Kitchener, Ontario
Located between Downtown Kitchener and Uptown Waterloo, The Victoria Commons is a newer development which offers an excellent spot to call home or to invest in. This fantastic suite is a short walking distance to all major transportation such as the GO Train Station and GO Bus Station, VIA Rail, LRT and public transit hub. Just 10 mins walk to Centre in The Square, Breithaupt Park & Community Centre, Spur Line Trail, hospitals, shopping, Google office, School of Pharmacy & Downtown Kitchener/Uptown Waterloo. Easily connect to highway access within two minutes of driving and just 10 mins drive to UOW, Laurier and Conestoga College. The building is situated in a peaceful, quiet, well established and sought after neighbourhood. Features a modern layout with open concept living including den, two full bathrooms and primary ensuite, in-unit washer/dryer, private balcony, carpet-free, custom blinds and under cabinet LED lighting. Kitchen provides plenty of modern cabinets, quartz countertops, double sink, 4 stainless steel appliances. Den can easily be used as a second bedroom or home office. Enjoy the bright and open space provided by the floor-to-ceiling windows, northern facing exposure for perfect temperature regulation, consistent view and great for admiring the peaceful neighbourhood. Heated underground owned parking (#15 on P2; right across from doors to elevators), private locker (#45 on P1), modern exercise room (1st floor, enter, turn right down hallway, at end of hall) and party room (next to exercise room). This is a one-of-a-kind home in a great location you do not want to miss, book your showing today! (id:57557)
1024 Rangeview Road
Mississauga, Ontario
19070 Sq Feet In A Prime Location Close To Lakeshore Rd And QEW Can Be Divided In Half. One Side Is 14 Feet Clear The Other Is 11 Feet Clear, Lots Of Parking, Landlord Is Currently Cleaning Both Units And Will Do Some Lease Hold Improvements Or Take It As Is And It Will Reflect In The Rental Rate. Landlord Is In The Middle Of Upgrading The Lighting And Heating System And Paving Most Of The Lot. **EXTRAS** Co-Operating Agent To Confirm With City Of Mississauga Regarding All Zoning (id:57557)
305 - 44 Bond Street W
Oshawa, Ontario
Welcome to 44 Bond Street West A Bright & Spacious Corner Unit in the Heart of Downtown Oshawa!This gorgeous 1+Den suite offers an unbeatable combination of space, natural light, and convenience. Located in one of Oshawas most walkable neighborhoods, you're just steps to transit, shops, restaurants, schools, UOIT/DC, and beautiful parkseverything you need is right at your doorstep.Inside, you'll find an extremely bright, open-concept layout with large windows throughout. The generous living space is complimented by lovely laminate flooring (2019) and a well-designed kitchen with full-size appliances including a cooktop/oven, microwave, fridge, and dishwasher. The large den is ideal for a home office, nursery, or guest space.This corner unit also includes ensuite laundry (stackable washer & dryer), 1 parking space, and 1 locker for added convenience.Whether you're a first-time buyer, investor, or downsizer, this unit offers incredible value in a prime downtown location. (id:57557)
31 Main Street
Manor, Saskatchewan
31 Main St. Manor, SK This cozy 1 bedroom, 1 bathroom furnished home is located in the quiet village of Manor a short 10 minute drive to Carlyle. All furnishings and appliances are included in the sale. This home has been an excellent revenue producing property for the seller. This would be a great starter property, or a work week home away from home. Updated recently: refrigerator 2024, Air conditioner and some furnishings 2023, exterior paint 2021. Everything you see is included in the sale: storage shed and lawnmower, dining room set, desk, kitchen appliances, fridge, stove, microwave, range hood fan, washer, dryer, couch, coffee table, flat screen tv, bed and dressers. Realtor owned property (id:57557)
23004 Dewdney Trunk Road
Maple Ridge, British Columbia
WHAT A LOCATION! 13 unit new building South East corner of Dewdney Trunk Road & 230th Street in Maple Ridge. 2 road frontages and the property slopes gently to the north. Looking at a commercial zone. Across the street from Tim Horton's and Maple Ridge Eye Care. The plans are with the City of Maple Ridge for building permit. The current plan is 3 commercial units on the main, 10 residential units on the 2nd and 3rd floors with 4 x 1 bedroom, 4 x 2 bedroom and 2 x 3 bedroom with 5 designated rental and 5 designated market housing. (id:57557)
23004 Dewdney Trunk Road
Maple Ridge, British Columbia
WHAT A LOCATION! 13 unit new building South East corner of Dewdney Trunk Road & 230th Street in Maple Ridge. 2 road frontages and the property slopes gently to the north. Looking at a commercial zone. Across the street from Tim Horton's and Maple Ridge Eye Care. The plans are with the City of Maple Ridge for building permit. The current plan is 3 commercial units on the main, 10 residential units on the 2nd and 3rd floors with 4 x 1 bedroom, 4 x 2 bedroom and 2 x 3 bedroom with 5 designated rental and 5 designated market housing. (id:57557)
21741 River Road
Maple Ridge, British Columbia
River Road Heights - RS-1b premium lots on River Road. Allows for a FOUR PLEX under the new SSMUH Small Scale Multi Unit Housing. Great location with easy access to commuter routes, walking distance to school, town, the hospital & the West Coast Express. With over 7600sq ft on flat clear lot, this is an ideal project for a small builder . Call your Realtor to reach out for the available survey, civil &, geotech assessment. Property is on the Fraser river Escarpment but has storm sewer. Buyer to make all their own building inquiries with the city. 21747 River Road also available, for a total of 8 units (id:57557)
104 - 1100 Bennett Road
Clarington, Ontario
The complete package! Professional Modern Class A Office space, ideal for training + learning facility, administration, social services, technology, labratory, research, engineering, consulting and more. Next to 401 Interchange + abundant surface parking. Located in a fast-growing Clarington, home to Darlington Nuclear SMR, and OPG. Includes spacious common area amenities such as kitchen, patio, breakroom, bathroom, and elevator access. Option to demise smaller; see suites #105, 104 & 201. See attached floor plans for office configurations and sq. ft. (id:57557)
105 - 1100 Bennett Road
Clarington, Ontario
The complete package! Professional Modern Class A Office space, ideal for training + learning facility, administration, social services, technology, labratory, research, engineering, consulting and more. Next to 401 Interchange + abundant surface parking. Located in a fast-growing Clarington, home to Darlington Nuclear SMR, and OPG. Includes spacious common area amenities such as kitchen, patio, breakroom, bathroom, and elevator access. Option to demise smaller; see suites #105, 104 & 201. See attached floor plans for office configurations and sq. ft. (id:57557)
Lot 3 Jordantown Cross Road
Conway, Nova Scotia
Conveniently located only 5 minutes from Digby and Highway access on a quiet side road this 2. 36 acres lot could be a great location for your new home! Over 400 feet of road frontage, with a driveway in place and potential for an ocean view. (id:57557)
18 Armstrong Street
Brampton, Ontario
Spacious 5 bedroom detached house in Brampton downtown area, excellent location, great home for extended family. 3bedrooms on second floor, 2 bedrooms on main floor, two portions of the basement finished with 2 bedrooms and one full bath each. 200 Amps upgraded electrical panel, close to Gage Park, Restaurants, Go transit and Hospital. Huge reduction in the price, Seller is motivated. (id:57557)
1035 - 55 George Appleton Way
Toronto, Ontario
Nearly 1000 sqft of renovated luxury and functionality - 2 bed plus huge den, 2 bath, 2 side by side parking spaces and private backyard! Truly a rare find in this asset class. Large open concept family/dining flooded w/ natural light. Upgraded kit. feat. full size S/S b/i appliances. Newly painted white oak hardwood t/o. 10/10 location near incredible growth -access to transit, Yorkdale Mall, 401 and major routes. Incredibly renovated impeccably maintained - owner occupied. Side by side parking spaces x 2. Full backyard!!! WOW!!! (id:57557)
12 Elizabeth Avenue
Yorkton, Saskatchewan
Solid house, perfect for your investment portfolio, or starter home. The main floor has 2 good sized bedrooms, large living room, kitchen and bathroom. The basement does have a bedroom , laundry area and mechanical. The lot size is one of the cities larger lots with a length of 183 feet, and 56 wide, giving you the room to build a large garage and still have a backyard. Check out this opportunity today. (id:57557)
106 Chitek Drive
Chitek Lake, Saskatchewan
Incredible business opportunity!! Little Pine Lodge is a thriving and growing year-round cabin rental business with boat/kayak rentals/fishing shack/snowmobile rentals and a clothing boutique. Owners are continuing to do improvements and grow this incredible business drawing clientele from all over western Canada as guests. This property is 4 lots with 105’ of lakefront, 4 dock spaces, marina with rental spots and a boat house. Situated along the shores at the gorgeous Chitek Lake with its breath-taking views, quick access to the water and beaches making it the perfect location for your guests. Featuring 9 Cabins, 2 being waterfront. Cabin #1-192sq ft sleeps 4. Cabin #2- 240sq ft sleeps 4. Cabin #3- 1209 sq ft sleeps 12. Cabin #4- 768sq ft Sleeps 8. Cabin #5 -768sq ft sleeps 8. Cabin #6 -720sq ft Sleeps 8. Cabin#7 -740sq ft sleeps 5. Cabin #9 -480sq ft sleeps 7. Cabin #10 -1850sq ft Sleeps 20. New 150’ well in 2021, new water pressure system in 2021, 7 septic tanks. Little pine Cabins sale includes all cabins fully furnished; equipment list is available upon request. Newly renovated and expanded Boutique now stocked with grocery, as well as serving ice cream, dole whip and all the cabin/lake essentials (this is an optional addition to the business and can be scaled down or stay the same depending on buyers wants/desires). All clothing, and grocery items in the boutique will be at landed invoice cost on the date of possession. With the new highway completed in the summer 2023 the drive to this incredible lake even more breathtaking than before. This business opportunity would be the perfect multifamily investment that would provide the flexibility for owners, and allowing the business to continue to grow and flourish. Financial statements will only be released and available to interested parties who sign a confidentiality agreement. This is an asset sale. If Buyers want to purchase as a "Share Sale" Sellers list price is is reduced to $3,000,000. (id:57557)
19-1 West River Lane
Fairview, Prince Edward Island
When Viewing This Property On Realtor.ca Please Click On The Multimedia or Virtual Tour Link For More Property Info. Lot for sale in Fairview. Situated on Hwy 19, with access to both Hwy 19 and the West River Lane. The lot is approximately 1.5 acres and 400 x 150 feet. Situated 10 minutes from Cornwall and 15 minutes to Charlottetown. (id:57557)
2650 Innisfil Beach Road N
Innisfil, Ontario
Great Opportunity to Own 13.53 Acres of Land in Innisfil! Imagine The Possibilities, Residential Homes Near By. Located In Thriving Community, This Large 13+ Acre Lot Zoned Ep/Rec Is Close to All Amenities & Minutes from Lake Simcoe. Enjoy Nature Trails This Lot Consists of Treed & Opened Space. Attention All Hunters, And All Nature Enthusiasts This Property Qualified for Tax Exempt In 2020. Just 45 Minutes from Toronto. (id:57557)
257 - 7163 Yonge Street
Markham, Ontario
Perfect Location for your Business. A stunning office with large windows in World On Yonge Complex, in a vibrant mall close to Grocery, medical establishments, finance services and more. The mall is a vital part of a vibrant community in Thornhill with easy access from Yonge St, with 4 residential towers and 1 commercial tower in the vicinity. Major investment potential as subway network will soon be expanded towards the complex. The office unit provides plenty of light, is renovated, and has a great, easy to find location inside the mall. Plenty of parking space. Great Exposure On Yonge St ,This Unit Has A View For Your Business Sign At Window On Yonge St , Rare Opportunity To Have A Window To Advertise Your Business On Prime Location. Lots Of Unique Features , Motivated Seller. (id:57557)
2 - 145 Tapscott Road
Toronto, Ontario
Never-before-occupied brand new 2-bedroom corner suite located on the main level. The unit features In-suite laundry, a private balcony, and parking. Located in a sought-after new development, across from Malvern Town Centre, steps from shops, dining, transit, and schools. 5 minutes to the 401. Move-in ready just bring your vision and make it yours! (id:57557)
Ph6 - 550 Front Street W
Toronto, Ontario
Discover the epitome of urban sophistication with our latest offering in the heart of King West Village. This stunning suite in the established Portland Park Village boasts an expansive layout spread across a total of approximately 1200 sq. ft. of living space, complemented by a 550 sq. ft. private rooftop terrace. The terrace has a gas-equipped BBQ for your outdoor culinary adventures as well a pergolas, bar & ampule seating for out door entertaining. The terrace provides breathtaking panoramic views of the city skyline, ensuring an unrivaled ambiance for entertaining & tranquil relaxation. The interior of this residence is equally impressive, featuring two well-proportioned bedrooms, with offering ample space. The open-concept kitchen & living area provide a seamless flow, with a design that accommodates full-sized furnishings without compromise. High 9' ceilings enhance the sense of space throughout, while the suite's southern exposure floods the home with natural light, accentuating the panoramic vistas. The kitchen is a chef's delight with impeccable stone countertops & a full suite of stainless steel appliances, while the convenience of a pantry & a gas fireplace adds to the home's comfort & functionality.The attention to detail continues with luxurious ceramic flooring throughout, a spacious 4-pc bathroom featuring a soaker tub & stacked washer & dryer laundry on the upper level, and a convenient 2-pc power room on the main level. Residents will also enjoy the added amenities of the building, including a well-equipped fitness centre. With its close proximity to transit options, this suite is not only a haven of luxury but also offers the ultimate in convenience for those seeking a vibrant lifestyle in downtown Toronto. This is an exceptional opportunity for down sizers seeking the perfect blend of community and city living in a respectful, homeowner-filled building. Close to shopping, Billy Bishop Airport, CNE grounds, restaurants & historic Fort York. (id:57557)
172, 55062 Twp Rd 462
Buck Lake, Alberta
This 1423.22 sq/ft home is situated on .47 acres walking distance to Buck Lake. Located in Willow Haven Estate this property shows off its Pride of Ownership. Enter through the double attached garage with In-Floor Heat that carries throughout the entire home. The Foyer has a wood fireplace and leads you into the open Kitchen, Dining Room, and Living Room with a patio door to the covered back deck. The primary bedroom also has a patio door to the same deck that overlooks the fenced backyard and into the environmental reserve behind the property. Three more bedrooms accompany the Primary with one currently being used as an office. This beautiful property also has access to the private gated boat launch, allowing a dock, and boat lift. Start enjoying life on an acreage at the Lake! (id:57557)
90 Treeline Gardens Sw
Calgary, Alberta
Welcome to "The Schaffer", a stunning example of luxury single-level living that’s been meticulously crafted to offer both style and comfort. With over $200,000 in upgrades, this home showcases the best in modern design, featuring vaulted ceilings throughout the living space, creating an open and airy atmosphere that enhances every corner of the home. The soaring ceilings extend into the primary bedroom, transforming it into a serene retreat with architectural elegance, making it the perfect space to unwind.An expansive open-concept layout forms the heart of this home, anchored by a large L-shaped kitchen with a spacious island, which flows seamlessly into the dining area. Natural light floods the space, pouring in from the large windows that wrap around the home, providing a bright and welcoming environment from dawn till dusk. The cozy loft area, complete with its own electric fireplace, offers a comfortable additional space for relaxation or entertaining, adding a touch of warmth and intimacy.The fully finished basement is an entertainer's dream, boasting two additional bedrooms, a large recreation room featuring an electric fireplace, and a rough-in for a future wet bar, ideal for hosting gatherings or simply enjoying quiet evenings at home. Whether it's for movie nights or social events, this space is designed to meet all your needs.Built on a unique lot with almost 60 feet of frontage, **The Schaffer** stands out with its wide and distinctive floor plan, a rare find in today's market. The expansive frontage not only allows for an exceptional layout but also offers beautiful curb appeal and spaciousness that truly sets this home apart.Out front, you’ll find a shared green space, thoughtfully designed with several meeting areas, well-treed landscaping, and perfect spots to enjoy the outdoors with family and neighbors. It’s an inviting extension of your home, offering both community and privacy in a beautifully maintained setting.The Schaffer is more th an just a home—it's a lifestyle. With its luxurious finishes, versatile spaces, and unique architectural details, it’s designed to cater to both your everyday living needs and your desire for elegance. Whether you're cozying up by the fireplace, hosting friends at the built-in bar, or enjoying the serene outdoor spaces, this home offers an unparalleled living experience. (id:57557)
17047 45 St Nw
Edmonton, Alberta
Discover elevated living in this magnificent 5 BEDROOM home in sought-after Cy Becker. Impressive 9' CEILINGS on every floor create an expansive, airy atmosphere throughout this thoughtfully designed home. The main floor showcases premium LUXURY VINYL PLANK flooring, creating a seamless flow between living spaces. Upstairs, plush carpeting provides comfort in all bedrooms, including 2 PRIMARY SUITES with ENSUITE bathrooms and spacious WALK-IN CLOSETS. Ceramic-tiled bathrooms feature modern fixtures. A spacious bonus room offers endless possibilities for entertainment or relaxation. The WALKOUT BASEMENT with 9' ceilings provides direct access to your backyard oasis, backing onto a serene WALKING TRAIL—perfect for outdoor enthusiasts. The TRIPLE CAR GARAGE offers abundant storage. Located in family-friendly Cy Becker, enjoy proximity to schools, parks, and amenities. This exceptional property combines luxury finishes, practical design, and a desirable location to create the ultimate modern living experience (id:57557)
#172 55062 Twp Road 462
Rural Wetaskiwin County, Alberta
This 1423.22 sq/ft home is situated on .47 acres walking distance to Buck Lake. Located in Willow Haven Estate this property shows off its Pride of Ownership. Enter through the double attached garage with In-Floor Heat that carries throughout the entire home. The Foyer has a wood fireplace and leads you into the open Kitchen, Dining Room, and Living Room with a patio door to the covered back deck. The primary bedroom also has a patio door to the same deck that overlooks the fenced backyard and into the environmental reserve behind the property. Three more bedrooms accompany the Primary with one currently being used as an office. This beautiful property also has access to the private gated boat launch, allowing a dock, and boat lift. Start enjoying life on an acreage at the Lake! (id:57557)
Route 91 Nine Mile Road
Colinet, Newfoundland & Labrador
Survey in place ,Power lines on the main road , not ran to the land yet .Test holes for septic system is complete. Approval along with propose site design are in place . (id:57557)
Pt Lt 19, Rp30r768 Alway Road
Grimsby, Ontario
Unique opportunity to own a 1-acre lot, vacant land in the Niagara Region. Land is currently non-buildable (no buildings of any sort permitted). Options may include planting or hold for future use. Lot is on an unopened section of Alway Rd. abutting other 1-acre lots owned by various owners. The property is accessible by ATV or by walking. (id:57557)
55 Evergreen Hill Road
Simcoe, Ontario
Welcome to this sprawling all brick 4 bedroom, 2 bathroom bungalow with no rear neighbours in one of the most desirable neighbourhoods in the growing Town of Simcoe Ontario. This property features over 3200 sqft of living space and is located within a 2 minute drive to all the essentials you would need including having the Norfolk Fairgrounds in your backyard. This home has 4 bright spacious bedrooms, 2 on the main and 2 in the lower level, with a full bath on each floor. A heated 2 car garage with metal roof, stunningly landscaped gardens with concrete path and covered porch welcome you to this home. In the rear, a fully fenced backyard with a large deck for entertaining, play area for the kids, complete with a built in landscaped fire pit, and of course, no rear neighbours. The interior features an open concept main floor with a large kitchen and tons of cabinet space, new pot lights, modern open closet bench with storage, large windows and plenty of space for the family to gather. The primary features a walk-in closet, ensuite privilege and private access into the backyard. Main floor bed includes large windows and a closet. Basement features a walk up to the garage, 2 large bedrooms with large closets, a full bath, laundry and of course the massive rec space with a gas fireplace to cozy up to. This property is waiting for the next family to call home. Properties on this street do not come up for sale often, this is your opportunity to own your dream home in a little slice of heaven. (id:57557)
205 - 399 Winston Avenue
Ottawa, Ontario
Experience refined living at 399 Winston Ave, where modern design meets exceptional convenience. Located just steps from shopping, dining, public transit, and the Ottawa River. Thoughtfully designed suites offer comfort and style, featuring quartz countertops, stainless steel appliances, in-suite laundry, and bright open-concept layouts with luxury finishes. Suite 205 includes a private balcony for added outdoor living, while spacious bedrooms feature large windows and walk-in closets. Exclusive building amenities include a rooftop terrace with stunning views, secure parcel room, and keyless smart access system for enhanced convenience and security. Tenants are responsible for heat, electricity, and water, all consolidating utilities into a single bill through Carma Submetering which helps reduce service fees. Premium 1.5G high-speed internet is included, keeping you seamlessly connected at all times. (id:57557)
61409 Rg Rd 455
Rural Bonnyville M.d., Alberta
6+ acres less than a mile to town. Fully treed lot is ready for your dream house and or shop. Easy access to Hwy 660 and 41, all on paved roads. (id:57557)
3709 70 Avenue
Lloydminster, Alberta
Welcome to this exceptional raised bungalow under construction in the rapidly developing Parkview neighborhood of Lloydminster. Located at 3709 70 Avenue, this stunning home is set to offer over 1,400 sq. ft. of modern living space and backs onto the scenic Holy Rosary High School football field, providing beautiful views and easy access to local amenities. The raised bungalow design offers an open, airy feel with 3 bedrooms upstairs and 2 additional bedrooms downstairs. The ICF (Insulated Concrete Form) basement ensures superior insulation and energy efficiency, making it not only a strong and durable foundation but also a quieter, more comfortable living space. The basement will include a legal suite with a separate entry, providing the perfect opportunity for rental income or multi-generational living. The home's main floor features main floor laundry and modern finishes such as luxurious vinyl plank flooring, sleek quartz countertops and smart lighting that adds convenience and efficiency to your everyday living. The living room is complemented by a feature wall that adds a touch of elegance, and the 3-piece ensuite in the master bedroom provides a private retreat to unwind. The oversized double attached heated garage offers ample space for your vehicles and storage, while the home is equipped with central air conditioning for year-round comfort. With time still available to choose your colors and personalize the finishes, this is a fantastic opportunity to own a brand-new home in one of Lloydminster’s most sought-after neighborhoods. (id:57557)
263 - 7163 Yonge Street
Markham, Ontario
Prime Unit Indoor Mall. This Unit Is Located On The Second Floor, With Yonge St Sign Exposure, Multi-Use Complex W/Retail, Offices, Supermarket, Food Court, Residential, Office & Hotel. This Unit Can Be Used As: Health & Beauty Related Use, Office, Dental Hygienist, Doctor's Office, Optician/Retail Glasses Store, Lawyer, Accountant. Establish Your Perfect Location Now Before Is Too Late. (id:57557)
9 - 29 - 17075 Leslie Street
Newmarket, Ontario
We have a number of office spaces available immediately or May 1. Sizes range from 100 sq ft and up and can accommodate 1 person to 3 people depending on unit. All units are fully furnished with desks, chairs and key fob for 24hr access. Includes all utilities, phone w/North American long distance, internet, monitored alarm system and CCTV cameras. There are a number of kitchens with fridge, dishwasher, coffee service and filtered water. Main areas are professionally cleaned. (id:57557)
8 Lakewood Way
Strathmore, Alberta
Welcome Home to Lakewood, Strathmore—Your Dream, Your Way!Ready to build your dream home? Kelly Kustom Homes is offering an exciting opportunity in the vibrant Lakewood community! Picture yourself in this beautiful new construction featuring 3 bedrooms, 2.5 bathrooms, and luxurious comforts designed with your lifestyle in mind.Here's the best part—construction hasn't started yet! That means you have a special opportunity to put your personal touch on select finishes and fixtures. Imagine customizing your kitchen design, choosing flooring that speaks to you, and picking lighting that perfectly suits your taste.Inside, you'll find thoughtfully designed spaces where modern elegance meets cozy comfort, ideal for family moments, celebrations with friends, or simply unwinding after a busy day. Natural sunlight will stream through your open-concept home, creating a warm, inviting atmosphere you'll love coming home to.This property also offers the exciting potential to include a garage and possibly even a carriage house, thanks to its convenient laned lot location—perfect for additional space, guest accommodations, or rental opportunities.Lakewood isn't just a community—it's a lifestyle! Enjoy walking trails, charming ponds, lush green spaces, and the convenience of schools, shops, and amenities close by. Plus, exciting future developments like a private swimmable lake, recreational canals, parks, playgrounds, pickleball courts, and so much more are on their way!Don't miss out on being part of one of Strathmore’s most vibrant neighborhoods.Reach out today—your dream home awaits! (id:57557)
6 Lake Mcgregor Drive
Rural Vulcan County, Alberta
Seize a rare opportunity to craft your dream lakefront lifestyle with this exceptional build by District North Development. Escape the city's clamor and embrace unparalleled luxury in this expansive open-concept bungalow. Designed to maximize both space and breathtaking views, this residence offers a seamless blend of comfort and sophistication. Imagine waking up to panoramic lake vistas from your primary suite, complete with a lavish ensuite and walk-in closet. A versatile second bedroom or office adds flexibility to your living space. The heart of the home, a striking kitchen and living area, is bathed in natural light, showcasing the development's signature vistas through generous windows. High-end finishes, including luxury vinyl plank flooring, quartz countertops, and a durable Hardie Board exterior, ensure lasting elegance.This is a pre-construction opportunity, allowing you to personalize your finishes and truly make it your own. Renderings depict the standard floorplan with optional upgrades.Lake McGregor, a 40km jewel of Alberta, boasts pristine sandy beaches and warm, inviting waters. The exclusive resort community offers private lake access and shared boat slips, along with a wealth of amenities: basketball, baseball, tennis, beach volleyball, a driving range, indoor and outdoor pools, a hot tub, and much more. Discover Alberta's best-kept secret and create a life of unparalleled leisure. (id:57557)
9 Bagley Pass
Rural Bighorn No. 8, Alberta
Nestled between the serene Bow River and the prestigious Brewster’s Golf Course & Equestrian Centre, this brand-new single-family home offers a rare opportunity to create your bespoke dream residence within an exclusive resort-zoned development in the heart of the Bow Valley. Surrounded by stunning mountain views, this secluded enclave presents an unparalleled location for those seeking a peaceful riverside retreat or a high-end vacation getaway. With only a 25-minute drive to the gates of Banff National Park and just 7 minutes to Stoney Nakoda Resort and Casino, this location provides the ideal balance of tranquility and convenience. Perfect for a luxury Airbnb or VRBO venture—or both—the home boasts exceptional short-term rental income potential, complemented by endless outdoor recreation opportunities right at your doorstep.This stunning property features 5 spacious bedrooms and 4 luxurious bathrooms, offering plenty of room for family and guests. The triple-car garage provides ample storage and convenience, making it perfect for those with an active lifestyle. Masterfully crafted with high-end luxury finishes throughout, every detail has been thoughtfully designed to offer both elegance and comfort. Enjoy breathtaking south-facing views of the majestic mountains and the Bow River, creating a serene backdrop for your daily life. As a brand-new construction, the home is designed to fit seamlessly within the natural landscape, enhancing the beauty of its surroundings. With exclusive access to water recreation and nestled within a tranquil community setting, this home offers the perfect balance of luxury and nature.Whether you're looking for a private riverside sanctuary or to capitalize on lucrative rental potential this stunning property offers it all. (id:57557)
404, 1750 Rangeview Drive Se
Calgary, Alberta
Step into this beautifully crafted 3-bedroom, 2.5-bathroom townhome, where contemporary design meets thoughtful functionality. With a spacious floor plan and soaring 9' ceilings, this residence offers a light-filled, open atmosphere that enhances every room. The attached double-car garage provides generous space for both your vehicles and storage needs, making daily living a breeze.Inside, the home features a variety of modern upgrades. The kitchen is a true highlight, showcasing elegant quartz countertops, a full suite of drawers for organized storage, high-end stainless steel appliances, and soft-close cabinetry for that extra touch of refinement. On the main level, you'll find durable vinyl plank flooring, while plush carpeting and 8lb underlay in the bedrooms create a cozy, inviting retreat at the end of the day.The private balcony is an ideal space for unwinding or entertaining guests, adding another layer of versatility to this home. Beyond the interior, the property offers a vibrant community atmosphere, perfect for an active lifestyle. Enjoy access to a serene greenhouse and beautifully maintained garden spaces—perfect for nature lovers or anyone who enjoys a little gardening.This townhome’s location is equally impressive, with quick access to Seton and Mahogany, offering nearby shopping, dining, and recreational options. The exterior of the home is designed for durability and low maintenance, featuring a stylish mix of vinyl siding, fibre cement panels, and asphalt shingles. Thoughtful lighting selections throughout the home add to its modern appeal, blending style with practicality.With the added benefit of AC rough-ins already in place, this townhome is ready to offer comfort and convenience no matter the season. A perfect balance of luxury, functionality, and community, this home truly exceeds expectations. (id:57557)
172 Lewiston Drive Ne
Calgary, Alberta
Welcome to the Capecastle, a stunning masterpiece by McKee Home, situated in the vibrant community of Lewiston. Thoughtfully designed for a growing family, this brand-new 2,00+ sq. ft. home offers an exceptional blend of space, style, and functionality.Step inside to discover numerous upgrades throughout, enhancing the charm and sophistication of this residence. The main floor boasts an open-concept layout featuring a spacious living area, an elegant dining space, and a chef-inspired kitchen. A flex room—perfect as a home office or additional bedroom—adds to the versatility of the design. With 9-foot ceilings, the space feels bright, airy, and inviting.Upstairs, you’ll find three generously sized bedrooms, including a luxurious primary suite and a central bonus room—ideal for family gatherings or a cozy retreat. With three bathrooms, this home ensures both comfort and convenience.Backed by nearly 35 years of home-building expertise, the Capecastle is a testament to quality craftsmanship and thoughtful design. Don’t miss this incredible opportunity to own a McKee Homes creation in the heart of Lewiston! (id:57557)
34 Palisades Way Ne
Medicine Hat, Alberta
The Palisades welcomes you to this exquisite executive condominium, a stunning 2-storey walkout that perfectly combines luxury and comfort. Nestled alongside the river valley, this home offers unparalleled views and features an rough-in for a future elevator for your convenience. Upon entering, you’ll be captivated by the expansive windows that frame the spectacular river valley, creating a bright and airy ambiance throughout. The main floor boasts a spacious open-concept design, seamlessly blending the living room and kitchen areas. The gourmet kitchen, with ample counter space, is perfect for entertaining or enjoying quiet meals. An adjacent bedroom provides a serene sleeping area for guests, while a 3-piece bathroom adds to the main floor's functionality. Ascend to the lower level, where the primary bedroom serves as a private retreat. Here, you’ll find large windows that radiates the natral light, a private patio for relaxing outdoors, and a huge 5-piece ensuite with luxurious finishes. The walk-in closet provides ample storage, completing this perfect sanctuary. The lower level is designed for comfort and leisure, featuring a large family room with more of those impressive windows that flood the space with natural light. A laundry room/furnace room, ensuring all your needs are met. Every detail of this home has been thoughtfully designed to maximize the stunning natural surroundings while providing all the modern amenities close by. Experience the best of luxury living with this exceptional river valley condominium. The Palisades is in the final phase with only ( 5 sold one now only 4) units left to choose from, these last units have some impressive layouts. So don't be disappointed at this stage, you have time to choose your own finishings to your tastes. Come on out and take a look at the Show Home on site. The Price on this unit includes the GST. (id:57557)
80 Creekside Drive Sw
Calgary, Alberta
Welcome to the vibrant community of Sirocco, where luxury and convenience come together seamlessly. This stunning three-bedroom, 2.5-bathroom townhome boasts a host of upgrades that elevate everyday living. As you step inside, the impressive 9' ceilings create a sense of openness and grandeur, setting the stage for the thoughtfully designed interiors. The home features a modern, double-attached garage, ensuring ample space and easy access to your vehicles.The heart of this home is its beautifully appointed kitchen, which showcases upgraded appliances, sleek quartz countertops, and soft-close drawers. These thoughtful touches not only enhance functionality but also add a touch of elegance to your culinary space. The open-concept layout is ideal for entertaining, while the spacious living areas provide the perfect backdrop for both relaxation and social gatherings.Located in the desirable community of Sirocco, you'll enjoy unparalleled convenience with quick access to a variety of amenities. Whether you're an avid golfer, a shopping enthusiast, or simply someone who appreciates having groceries and restaurants nearby, this location has it all. Experience the perfect blend of luxury, comfort, and accessibility in this exceptional home. (id:57557)
401 1st Street W
Bow Island, Alberta
Step into luxury when you enter this beautiful well built Neubuild custom home buyer's! You will be welcomed by the warm and inviting tranquility this house has to offer the moment you step in. An open floor plan that enables lots of room for family and friends to get together and mingle. The garage has a built in fan for bbqing indoors on those cold and frigid winter nights so you can bbq year round in comfort in a heated garage! This one is worth the time to check out folks. Call your REALTOR® today and book your very own private viewing! (id:57557)
8428 102 Avenue
Grande Prairie, Alberta
Your Dream Home Awaits in Crystal Landing! This is your chance to build a beautiful BI-LEVEL home in the sought-after Crystal Landing neighborhood, tailored to your style and preferences. With an open-concept main floor, the planned layout features a spacious kitchen with quartz countertops, ample storage, three bedrooms, two bathrooms, and a conveniently located laundry area. The primary suite offers a walk-in closet and private ensuite, creating the perfect retreat. The unfinished basement adds flexibility to design your ideal space, with an option to include a detached double garage for added convenience. Contact us today to start building your dream home! ** SAMPLE PHOTO** (id:57557)
8426 102 Avenue
Grande Prairie, Alberta
Welcome to this brand-new under-construction home in the sought-after Crystal Landing neighborhood! This stunning 4-Split Level home is designed to reflect your unique style, featuring an open-concept main floor with a spacious kitchen boasting luxurious quartz countertops, abundant storage, and seamless flow. The planned layout includes three bedrooms, two bathrooms, and a conveniently located laundry area for everyday ease. The primary suite offers a private retreat with a walk-in closet and elegant ensuite. With an unfinished basement providing endless possibilities and the option to add a detached double garage, this home is as versatile as it is beautiful. Contact us today to make this dream home yours! (id:57557)
13021 104b Street
Grande Prairie, Alberta
Welcome to this newly constructed, modified bi-level home located in the sought-after Royal Oaks neighborhood. This residence offers a perfect combination of elegance, functionality, and space. The upper level features a grand master suite with a massive walk-in closet and an exquisite 5-piece ensuite. Two additional bedrooms, each with their own private ensuite, ensure comfort and privacy for family or guests. Large windows illuminate the spacious living room, complete with a stylish feature fireplace. The open-concept dining area flows seamlessly into the gourmet kitchen, which is highlighted by quartz countertops, sleek cabinetry, and premium finishes. The fully finished walk-out basement is a legal suite, offering two large bedrooms, a spacious living room, and a fully equipped kitchen—ideal for extended family or potential rental income. Additional highlights include a triple-car garage, built-in security system, and integrated speakers throughout the main floor for a modern lifestyle. Nestled in a quiet cul-de-sac, this home provides both tranquility and convenience. (id:57557)
13005 106a Street
Grande Prairie, Alberta
Welcome to this beautifully designed brand-new modified bi-level home in the sought-after Royal Oaks community! Offering 1,400 sq. ft. of modern living space, this home features 3 spacious bedrooms, 2 bathrooms, and a 2-car garage, blending comfort and style seamlessly. The open-concept layout is perfect for entertaining, with a chef’s dream kitchen boasting quartz countertops, a large island with seating, and a pantry for ample storage. The cozy electric fireplace adds warmth to the main living space, while large windows flood the home with natural light. The primary bedroom retreat on the upper level includes a walk-in closet and a spa-like 5-piece ensuite with a dual vanity and a beautifully tiled shower. Two additional bedrooms and a bathroom on the main level provide flexibility and convenience. The unfinished basement offers endless possibilities to customize your living space. Located in a private cul-de-sac in Royal Oaks, this home provides easy access to schools, hospitals, shopping, and entertainment. Plus, GST is included in the price, with the rebate paid to the builder. Don’t miss out—schedule your viewing today! (id:57557)
18 White Pelican Way
Rural Vulcan County, Alberta
Get in on the ground floor with this exceptional build opportunity by District North Development. This lake home is packed with design elements and features that will ensure your family will be wowing guests and making memories here for many years to come. This stunning home is characterized by soaring ceilings, open feel and massive windows, perfectly positioned to take advantage of the views. Key features include a wide-open kitchen, dining and living space, with a cozy gas burning fireplace. The kitchen will no doubt keep the chef, as well as the entertainer in the family, happy and well equipped. Open the massive patio doors and step onto the full width deck to bbq or just enjoy the scenery. The view from the home is breathtaking, offering bluff and lake views. Upstairs you will find 3 bedrooms, an ensuite, an additional full bath as well as a loft for some quiet time. Although each owner at Lake McGregor Country Estates enjoys a space in the fenced and locked storage area, you can pamper your boat as this home has a garage designed to accommodate a boat with over 26 feet of depth. Please note renderings show standard floor plan with optional finishes as this is an upcoming build. There is still plenty of time to personalize. Lake McGregor is 40kms long and full of sandy beaches with clean warm water. The resort offers private access to the lake and shared boat slips for its residents. The resort includes many amenities such as basketball court, baseball diamond, tennis court, beach volleyball, driving range, indoor pool, outdoor pool, hot tub, the list goes on. This property is a must see. Come check out Alberta's best kept secret. More links for a Virtual tour of the clubhouse and grounds. (id:57557)
89 17 Street Nw
Calgary, Alberta
Welcome to an exclusive opportunity to own a stunning pre construction townhouse condominium in the highly sought after Hillhurst community of Calgary. Nestled in one of the city's most vibrant and walkable neighborhoods this modern three bedroom two and a half bathroom home blends contemporary elegance with urban convenience.Spacious Open Concept Living Thoughtfully designed floor plan with high ceilings large windows and premium finishesGourmet Kitchen, Sleek quartz countertops, high end stainless steel appliances, custom cabinetry and a stylish island perfect for entertaining.Luxury Primary Suite Retreat to your private oasis with a walk in closet and a spa inspired ensuite featuring a vanity and a glass enclosed shower.Two Additional Bedrooms, Generous in size, ideal for a growing family guests or a home officePrivate Outdoor Space Enjoy a serene entertainment area based on unit selection perfect for morning coffee or summer eveningsSecure Parking and Storage. Convenient assigned parking with additional storage options available.Energy Efficient and Smart Home Ready. Designed with modern sustainability in mind featuring high performance windows energy efficient appliances and smart home capabilities.Prime Location in the heart of Hillhurst.Located just minutes from downtown Calgary this home offers unparalleled access to trendy Kensington Village, top rated schools, cafes, boutiques and some of the city's best restaurants With easy access to public transit river pathways and parks. Hillhurst is a perfect blend of urban living and community charm.Completion in the fall of 2025 (id:57557)

