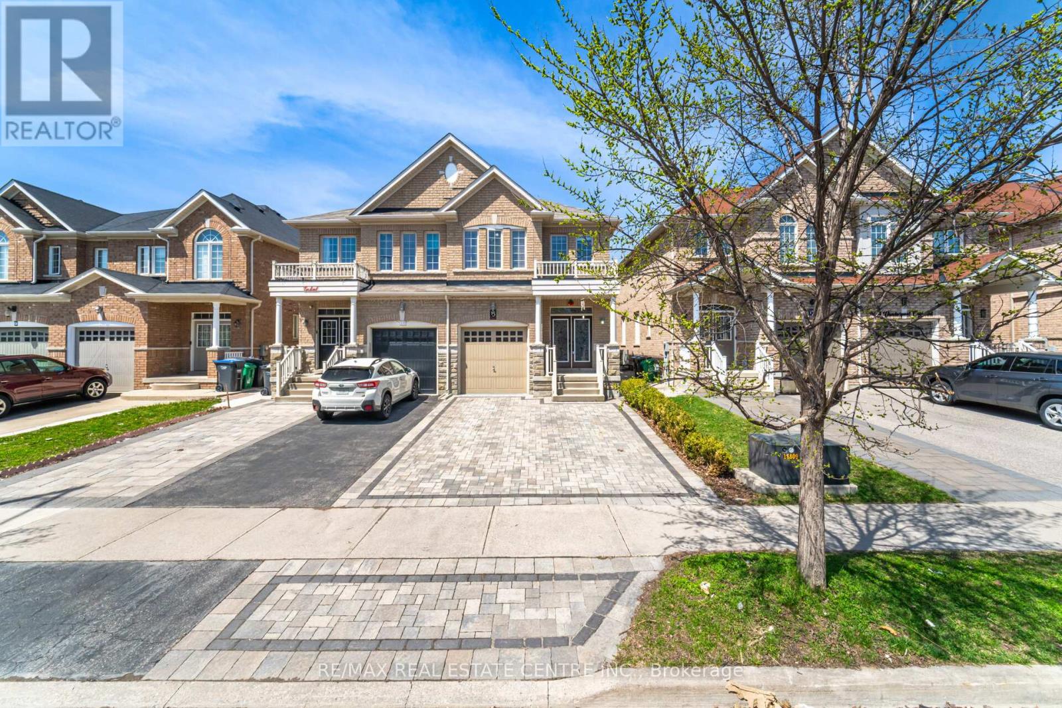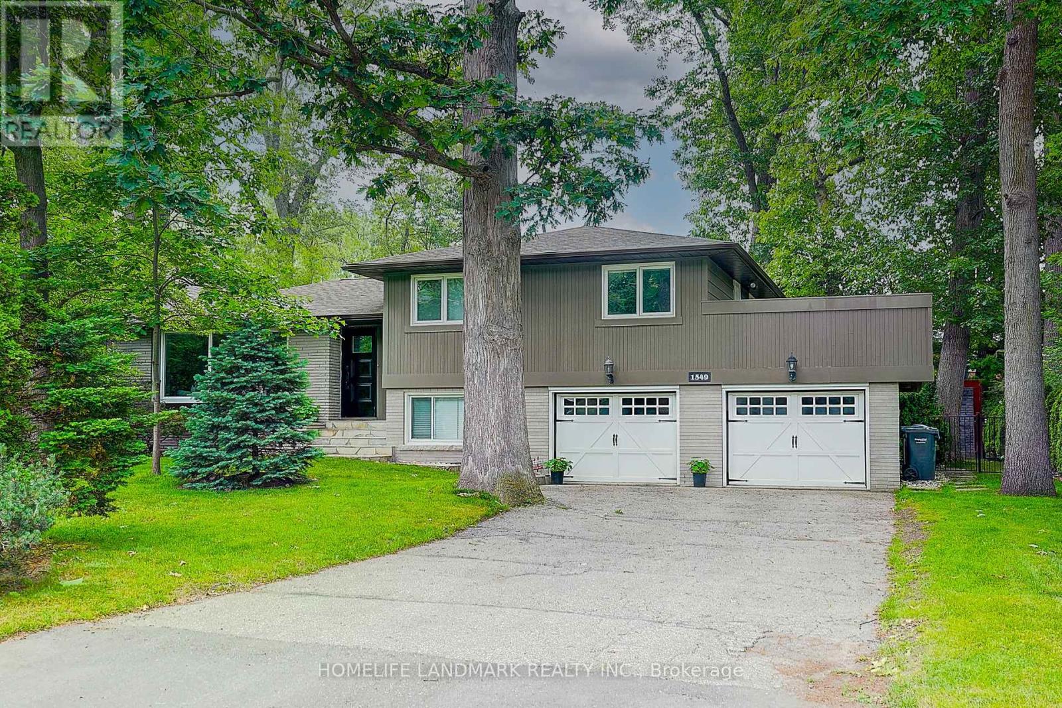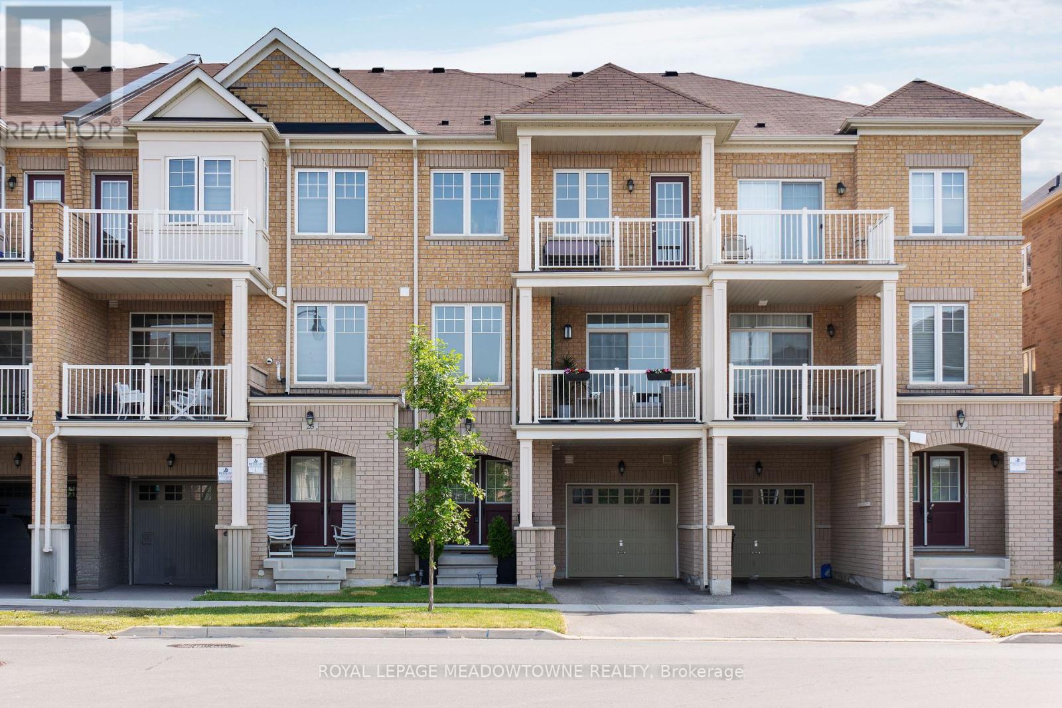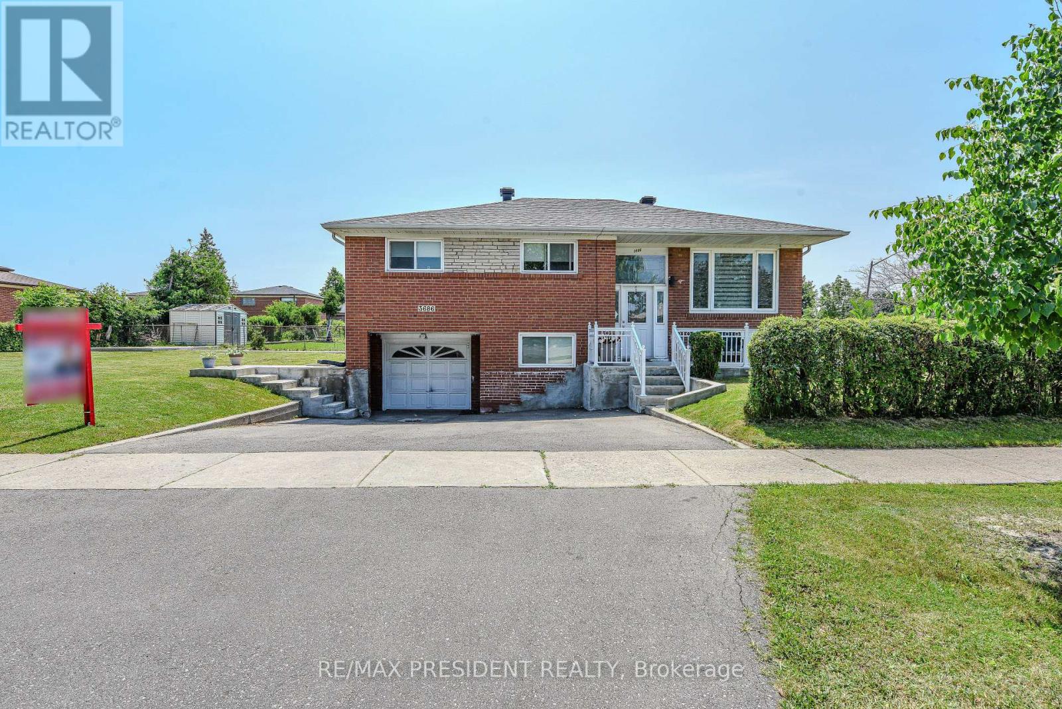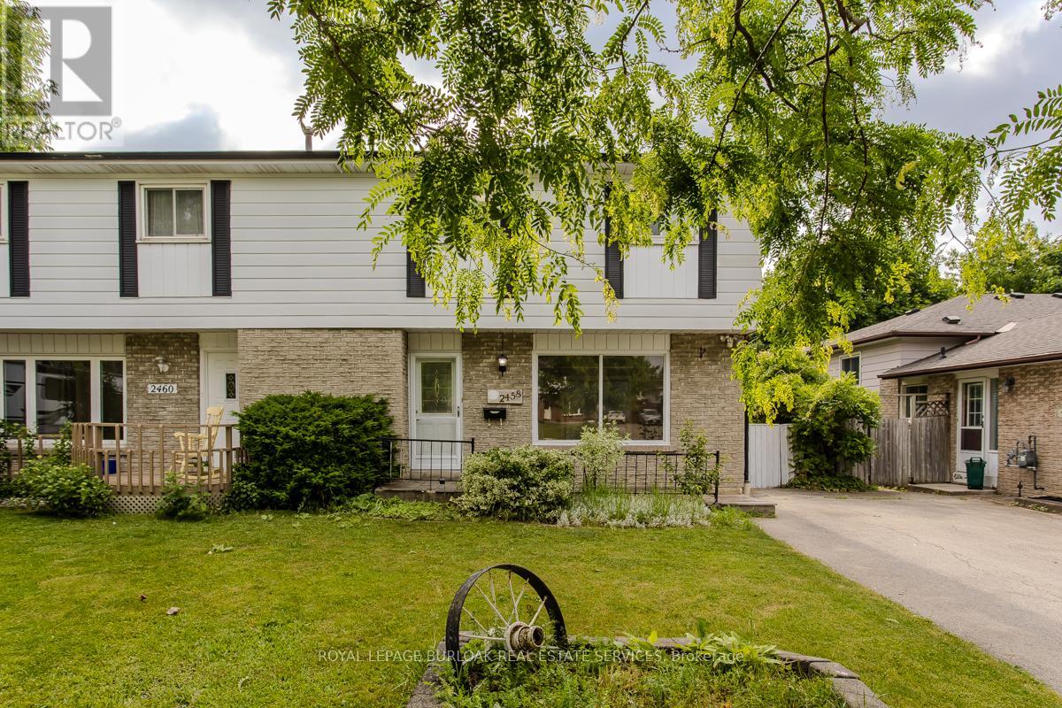26 Alanmeade Crescent
Toronto, Ontario
Nestled in a peaceful and friendly crescent, 26 Alanmeade is situated on a large, beautifully manicured 50 by 170-foot lot. This home features 3+2 bedrooms with a fully finished separate entrance basement, perfect for an in-law suite or rental income. This beautifully maintained home features spacious living areas, an open-concept kitchen with modern appliances, and generous bedrooms, making it ideal for family living or entertaining guests. Step outside to a private, landscaped backyard perfect for relaxing or hosting gatherings. Enjoy easy access to nearby schools, parks, shopping, and public transit, making this location ideal for families and professionals alike. Don't miss this incredible opportunity to make 26 Alanmeade Crescent your new home! Schedule your private showing today. (id:57557)
15 Vanderpool Crescent
Brampton, Ontario
Pride of Ownership! Welcome to this Absolutely stunning home perfectly blending modern style with convenience and functionality. This home nestled in the highly sought-after Bram East neighborhood, Home Features, Front Double Door Entry, Gorgeous Landscaped Front And Backyard, Extended Interlocked Driveway, 9Ft Ceiling On Main, Hardwood Floor Throughout Main, Updated Kitchen App, Upstairs You Have 3 Large And Bright Bdrms Also A Sep Office Area Great For Working From Home, Newly Done Bsmt Feats An Extra Bedroom, Large Rec Room And 2nd Kitchen, 2 Much 2 List, Must See! Steps away from groceries, public transit, financial institution, parks, trail & much more. Close to schools including French immersion, Costco, Hwy 427, 407, Gore Meadows Community Centre, Claireville Conservation Area, Village of Kleinberg, Vaughan Mills Mall & much more. This is a perfect home for families looking for comfort, style, and a great location don't miss it! (id:57557)
47 Nova Scotia Road
Brampton, Ontario
Welcome Home to Where Comfort Meets Elegance. Tucked away on a quiet, tree-lined street in the heart of Streetsville Glen, this beautifully designed bungaloft backs onto serene green space offering the perfect blend of nature, privacy, and charm. Thoughtfully landscaped with an irrigation system, the grounds are ideal for quiet mornings or lively gatherings. Inside, natural light fills the open-concept layout, where soaring 17-ft ceilings and a chef-inspired kitchen set the stage for memorable meals and meaningful moments. The main-floor primary bedroom offers calm and comfort, while the airy loft above is perfect for guests, a cozy reading nook, or your dream home office. Enjoy evening barbecues with a convenient gas hook-up on the upper deck. The walkout basement remains unfinished ready to become whatever your future holds. With 200-amp service for a future EV charger, this home is ready for what's next. Close to parks, golf, and major highways, this is where your next chapter begins. (id:57557)
36 Lake Shore Drive
Toronto, Ontario
It's cooler by the lake and this Tudor-style gem is the epitome of lakeside living! Brimming with character and thoughtful updates, this 2-bedroom, 2-bathroom home offers the perfect blend of charm and functionality. The open layout makes smart use of every inch, with the added bonus of a high basement - tons of storage now and loads of potential for future expansion. 2-car parking on a private drive, easy access to major highways. Popular Prince of Wales park with a skating rink is just across the low traffic street. Imagine curling up by the wood-burning fireplace on a crisp fall day, or walking your paddle board to the lake to enjoy a summer morning paddle. This is your cottage in the city. A truly special place to put down roots and make lasting memories. Don't sleep on this opportunity, this is truly a one of a kind home. (id:57557)
73 - 1222 Rose Way
Milton, Ontario
Stunning End-Unit Townhome in Milton, uniquely located next a permanent historic conservatiiom area showcasing a beatufiul sunset view. Loaded with Upgrades! This ideally located Mattamy-built townhome offers approximately 1650 sqft., 4 bedrooms, 3 full bathrooms, and an oversized garage with a mandoor entry. Featuring an upgraded laundry, custom lighting throughout which includes chandeliers and LED paneling. Laminate flooring on all three levels and oak staircase, highlighted by a custom backsplash throughout the home.Enjoy a bright, open-concept layout with a modern kitchen, stainless steel appliances, eat-in area, and walk-out to a private balcony with breathtaking sunset views unmatched in the development. Includes a finished under-stair pantry, large windows, and thoughtful finishes throughout.Located in a family-friendly community close to parks, schools, shopping, hospital, GO station, transit, 401 and QEW highways. A must-see home offering comfort, style, and unbeatable convenience! Freshly painted and stained! (id:57557)
3469 Ingram Road
Mississauga, Ontario
Spacious 3+1 Bedroom, 4 Bath Home with In-Law Suite in Prime Erin Mills Location. Over 1,900 Sq Ft of Living Space! Nestled in a highly sought-after neighbourhood, this spacious family home offers the perfect blend of comfort, convenience, and versatility. Featuring 3+1 generous bedrooms, 4 bathrooms, and parking for up to 5 vehicles, there's room for everyone and more. Enjoy warm summer days in the private backyard, complete with low-maintenance composite decking and an above-ground pool perfect for entertaining or relaxing with family. The fully finished basement offers a separate side entrance to a bright and open in-law suite, complete with a kitchen/family room, 4-piece bathroom, laundry, and ample storage ideal for extended family or rental income potential.Located just minutes from top-rated schools, parks, shopping, restaurants, and major highways, this move-in ready home is perfect for multi-generational living or growing families. Dont miss your opportunity to live in one of Erin Mills most desirable communities! (id:57557)
149 - 35 Elsie Lane
Toronto, Ontario
Welcome to Brownstones on Wallace! This stunning 3 Bed, 3 Bath Unit Is Nestled In The Highly Desirable Junction Triangle- One Of The City's Much Sought After Communities. Bright & Spacious w/ Thousands of $$$ in Upgrades. An Entertainers Delight With Open Concept Living/Dining Room & Walk-Outs To 2 Private Terraces That Overlook Gorgeous Greenery. Fabulous Modern Kitchen W/ Granite Counter, Breakfast Bar, Refinished Cabinets & Newer Stainless Steel Appliances. Beautiful Primary Bedroom w/ Lovely 3pc Ensuite & Wall To Wall Closet. Convenient Main Level 3rd Bedroom Offers Flexible Uses As Fully Functional Home Office/ Guest or Nanny Suite. Optimum Set-Up That Feels Like A House W/Very Few Stairs. Super Functional Floor Plan Offers Perfect Blend of Function, Style & Comfort W/Generous Room, Ample Storage & Many Upgrades Including Refinished Kitchen, New Bathroom, New Flooring, New Light Fixtures, & So Much More! Additional Perks Include Foyer W/ Entrance Closet, 2nd Level Laundry, 1 Underground Parking Spot & Carpet Free Rooms Throughout. Spectacular Location w/ Steps To Subway/TTC, Up Express- 7 Minutes to Union Station, Rail Path, Perth Square Park, MOCA, Roncesvalles, High Park, The Junction & All The Chic Shops & Restaurants! (id:57557)
15 Sagebrook Road
Brampton, Ontario
Your Search is over Here. ***Ton Ton Money $$$$ spend for the total new renovation !!!. Total New Renovation top to bottom*** New Kitchen 2025, New Washrooms 2025, New Hardwood floor 2025, New Paint 2025, New Skylight 2025, New Buildi in closet, 100% STUNNING LUXURY HOME, 4372 SQFT PLUS FULLY FINISHED HUGE BASEMENT WITH SEPARATE ENTRANCE AND 1 BEDROOM AND 1 FULL WASHROOM . More than 6000 SQFT OF LIVING SPACE. THIS SPECTACULAR HOME BOASTS A DRY BAR, CUSTOMIZED WET BAR, 5+1 FULL WASHROOMS, 1 POWDER ROOM. THE SELLER SPENT A LOT OF MONEY ON Renovation the whole house!! YOUR SEARCH FOR A DREAM HOME ENDS Here. Show and Sell. Come and See. Great layout and Don't Miss it. You won't be disppointed . Motived Seller. (id:57557)
103 Miracle Trail
Brampton, Ontario
Wow! This Is A Must-See An Absolute Show Stopper! Priced To Sell Immediately Yes, Its Priced Right! Presenting A Beautiful 4-Bedroom Detached Home With A Double Car Garage, Situated On A Sun-Filled Corner Lot And Loaded With All The Bells And Whistles! Built With Functionality And Style In Mind, This Home Features A Builder-Finished Separate Entrance To The Basement Offering Incredible Potential For A Secondary Suite Or In-Law Living! The Main Floor Boasts A Bright And Spacious Great Room, Premium Laminate Flooring Throughout, And A Dark Stained Hardwood Staircase That Adds Sophistication. The Designer Kitchen Is A Standout With A Central Island, Abundant Storage, And Stainless Steel Appliances Ideal For Everyday Living And Hosting Guests! Upstairs, Youll Find Four Generously Sized Bedrooms, Two Full Washrooms, And The Convenience Of A Second-Floor Laundry Room A Perfect Family Layout Designed For Comfort! The Finished Basement Includes A Spacious Bedroom, Separate Laundry, And Its Own Private Entrance Making It A Fantastic Granny Suite Or Rental Opportunity. Every Corner Of This Home Has Been Finished With Exceptional Attention To Detail Just Move In And Enjoy! Located In A Family-Friendly Neighborhood Close To Parks, Schools, Shopping, And Transit This Home Offers The Perfect Blend Of Luxury And Practicality! This Is One Property You Dont Want To Miss Book Your Private Tour Today! (id:57557)
76a Gort Avenue
Toronto, Ontario
Coveted West Alderwood Bungalow. Deep Lot With three parking spots. Massive Maple Tree Providing Shade To 22X20Ft Deck W/Tiki Bar. 5 Min Walk Long Branch Metrolinx Station. Professionally Reno Interior Top-Bottom 2014, See Attached Upgrades. 1 Bedroom Basement Suite W/Shared Laundry (Income Generating) & Separate Side Entrance. Third Downstairs Bedroom For You Or Your Guests W/Storage & En-Suite Bathroom with heated floors! High Efficiency Furnace And Tank-Less Water Heater(Owned). Modern Finishes Shows A++. Adam Beck French Immersion School District. Eligible for a garden suite of approx. 1290 sq ft (645 sq ft per floor) can be built in the back, subject to getting required permits and an arborist (see attached report). Roof 2021, Main floor kitchen reno 2020 with quartz countertop, main floor fridge 2020, gas stove 2020, water heater rental owned. (id:57557)
94 Mincing Trail
Brampton, Ontario
This exquisite 2,368 sq ft residence in Brampton, features a striking brick and stone exterior with significant structural enhancements. Double doors open into a contemporary, open-plan kitchen boasting elegant tall cabinetry, a ceramic tile backsplash, granite countertops, and top-of-the-line stainless steel appliances. The first floor offers 9ft ceilings and hardwood floors throughout, illuminated by pot lights and highlighted by a double-sided gas fireplace and a grand spiral oak staircase with iron railings. This leads to a family area ideal for entertaining, complete with an expansive terrace offering breathtaking pond views. Upstairs, you'll find a conveniently located laundry room with tall cabinets and a generous sink. The master bedroom is a retreat, featuring an upgraded five-piece ensuite and dual closets for ample storage. Adding to the home's appeal is a sizable legal finished basement with two bedrooms and a separate entrance, illuminated by large windows that allow for abundant natural light. The garage is equipped with an EV charger. Step outside to enjoy summer evenings on the newly added deck, perfectly positioned at the back of the house to offer stunning ravine and pond views. (id:57557)
1549 Elite Road
Mississauga, Ontario
Welcome to 1549 Elite Road in prestigious Lorne Park, Mississauga, forested 100-foot lot offering both privacy and elegance. This completely renovated home features a modern open-concept design with soaring vaulted ceilings and seamless walkouts to a stunning 1,284 sq.ft. two-level wraparound deck, stunning inground pool surrounded by sleek and frameless glass fence offers both child safety and unobstructed views, ideal for entertaining or relaxing in style. The interior boasts exquisite finishes throughout, including newer flooring, and a chef-inspired kitchen equipped with a stainless steel Wolf 6-burner gas stove, built-in microwave, dishwasher, beverage fridge, and luxurious marble countertops. Ideal for the most discerning buyer. Enjoy the convenience of being steps from Whiteoaks Park, the local library, and top-rated Lorne Park Secondary School. Complete with a beautifully landscaped yard, this property is truly one of a kind. (id:57557)
24 Kootenay Place
Brampton, Ontario
Absolutely stunning premium corner lot detached home offering an abundance of natural light with extra windows and a bright, open layout. This freshly painted beauty features a double door entrance with upgraded modern inserts, a double car garage, pot lights inside and out, elegant crown mouldings, deco pillars, and 9 ft ceilings on the main floor. The upgraded modern kitchen is equipped with newer stainless steel appliances and opens to a cozy family room with a fireplace, perfect for gatherings. The oak staircase leads to a hardwood upper level with four spacious bedrooms, four bathrooms, and convenient second-floor laundry. The primary bedroom includes a luxurious ensuite with a relaxing Jacuzzi tub. Major updates include a brand new deck (2023), new A/C, new roof (approx. 2 years), and a new furnace, providing comfort and peace of mind. Situated in a family-friendly neighbourhood just minutes from bus stops, top-rated schools, plazas, grocery stores, parks, and scenic trails, this home combines style, comfort, and unbeatable convenience in one exceptional package. (id:57557)
12 - 485 Bristol Road N
Mississauga, Ontario
Rarely Offered Corner Townhouse in Prime Mississauga! Welcome to this bright and spacious 3-bedroom, 3-washroom corner townhouse in a quiet, executive enclave. Ideally situated between Square One and Heartland Town Centre, this sun-filled home offers both comfort and convenience. Enjoy a modern kitchen with a walk-out to a private balcony perfect for morning coffee or evening relaxation. The lower-level family room features a walk-out to the backyard, adding versatile living space for families or entertaining. This home offers a double-car garage plus a 2-car driveway providing a total of 4 parking spots. Close to top-rated schools, transit, and major highways (401 & 403), this home checks all the boxes for location and lifestyle. There is a walk-out to quiet, peaceful stone patio and a private balcony as well. (id:57557)
122 Rutherford Road N
Brampton, Ontario
Welcome to this investors dream and first time home buyers , 122 Rutherford Rd. N a raised bungalow full of opportunities sitting on a 57.91 ' x 113 premium pie shaped(72' wide from back) beautiful corner lot. Two legal units almost 1800 sq ft, which can be totally separate or used for a multi generational family. The upper unit includes 3 bedrooms, 1 bathroom, washer/dryer and a full Kitchen with a dishwasher. The lower suite includes 2 bedrooms and 1 bathroom, Kitchen & washer/dryer. The lower unit has large basement windows. From the main level, exit out to your deck and your spacious fenced private backyard. . The building at the back (almost 500 sq ft) is used as potential garden suite or a garage- as both were done with previous owners. a garden suite would add another income opportunity with rough in plumbing and electrical panel is available there from previous owners. House is a legal two unit dwelling. Freshly painted & new installed smoke/carbon monoxide detectors. Parking available for up to 6 cars. Steps away from transit, plazas, restaurants and minutes away from Hwy 410, Bramalea mall , hospital and much more.Whether youre looking for a move-in ready home with income potential, or a savvy investment in a desirable Brampton location, 122 Rutherford Rd. N is a must-see. (id:57557)
6983 Hickling Crescent
Mississauga, Ontario
Amazing Opportunity To Own Beautiful 3 + 1 Bedroom Detached Home With 1 Bedroom Finished Basement With Separate Entrance On Pie Shape Lot In One Of The Demanding Neighborhood Close To Meadowvale Town Centre In Mississauga, This House Offer Combined Living/Dining Room With Pot Lights, Upgraded Gourmet Kitchen With High End Cabinets With S/S Appliances, Under Cabinet Lights With W/O To Big Size Deck With Gazebo To Fully Fenced Backyard To Entertain Big Gathering, Second Floor Offers Master Bedroom With Closet & 4 Pc Upgraded Ensuite, The Other Two Good Size Bedroom With Closet & Windows, Separate Laundry Main Floor,1 Bedroom Finished Basement With New Flooring With Kitchen, Pot Lights, New Big Window Installed, Separate Entrance & Shared Laundry In Basement, Freshly Painted, New Flooring Main Floor & Driveway Can Park 3 Cars Without Disturbing Each Other Plus A Garage, This Home Is Conveniently Located Minutes Between Both Highway 401 & 403, Meadowvale Town Center, Close To Schools, Parks, Shops, Restaurants And Transit All Within Minutes Of Your Front Door, Ac & Roof (2023). Some Picture Virtually Staged. (id:57557)
7 Dunlop Court
Brampton, Ontario
Wow, This Is An Absolute Showstopper And A Must-See! Priced To Sell Immediately! This Stunning 3-Bedroom Home With A Bachelor Suite Legal Basement Apartment Offers Exceptional Curb Appeal And Incredible Value. With Approximately 1,900 Sqft Of Total Living Space, Including The Newly Built Legal Basement Suite, This Property Is Ideal For Both Families And Investors Alike! Step Into A Thoughtfully Upgraded Home That Seamlessly Combines Comfort, Style, And Income Potential. The Basement Apartment Is Fully Legal, With Two-Unit Dwelling Registration Completed In October 2024, And Currently Rented For $1,250/Month (Previously $1,300), Offering Immediate Rental Income. Each Unit Features Private Laundry, Ensuring Convenience And Independence! Enjoy Quartz Countertops In Both Kitchens And All Washrooms, Creating A Clean, Modern Look Throughout. The Main Floor Offers A Separate Living Room, Perfect For Entertaining Or Relaxing With Family! Exterior Upgrades Include New Concrete Work, Fresh Lawn Sodding, And A New Lennox AC Installed In August 2024 With A 10-Year Extended Warranty. Additional Enhancements Feature A New Cooktop (Jan 2024), Main Unit Washer & Dryer (Oct 2024), Blow-In Attic Insulation, And Rockwool SafenSound Insulation In The Basement Ceiling For Soundproofing! This Home Is Equipped With Fully Owned Smart Security Features Including Wired CCTV With DVR (No Subscription), A Digital Lock, Video Doorbell, Garage And Door Motion Sensors, And Three Water Leak Sensors! Stylish Touches Complete The PackageNew Zebra Blinds On The Main Floor, Honeycomb Blinds In Upstairs Washrooms, And Fresh Curtains In The Bedrooms! ((( Walk-In Distance To Mount Pleasant GO Station, Perfect For Daily Commuters!)) Near Lake Louise Parkette! A True Turnkey Home Offering Modern Living, Rental Income, And Peace Of MindDont Miss Out On This Exceptional Opportunity! (id:57557)
21 Labrish Road
Brampton, Ontario
Welcome to this stunning and stylish freehold townhouse, offering over 1,500 sq ft of beautifully upgraded living space above grade, plus a finished basement, perfect for todays lifestyle. With 9-foot ceilings on the 2nd and 3rd floors, 3 bedrooms, and 3 bathrooms, this elegant three-storey home combines comfort, space, and functionality in one perfect package. Step into a bright, welcoming foyer with direct garage access and a smart garage door opener, designed for everyday ease. Easily accessible laundry room with tub, for added convenience. The heart of the home is the open-concept second floor, where a contemporary kitchen with stainless steel appliances, and additional storage in the pantry. There is generous counter space as the kitchen flows into the sunlit living and dining areas. From here, walk out to one of two private balconies, ideal for entertaining or unwinding. The spacious primary suite is a true retreat, featuring his and her closets, a sleek 3-piece ensuite, and a private balcony to enjoy your morning coffee. Upgraded finishes include iron picket railings, hardwood flooring, smart features, and upgraded lighting. The finished basement provides extra space for a rec room, office-flexibility to fit your needs. Located in a highly desirable neighbourhood near parks, top-rated schools, Mount Pleasant GO, shopping, and all essential amenities, this home checks every box. Stylish, spacious, and move-in ready, your next chapter starts here. (id:57557)
10 - 10 Shirley Place
Brampton, Ontario
Beautiful End-Unit Townhome Featuring 3 Bedrooms and 4 Washrooms, With a Spacious Fenced Side and Backyard Offering the Feel of a Semi-detached Home. the Extended Driveway Provides Parking for Three Vehicles, Including the Garage. the Generous Backyard Features a Concrete Patio, Perfect for Outdoor Entertaining. Inside, Enjoy a Carpet-Free Home With Abundant Natural Light Flowing Through the Family and Dining Rooms. Oversized Primary Bedroom Boasts a Walk-in Closet, Offering Ample Storage. the Professionally Finished Basement Includes a Newly Built Washroom and a Large Recreation Room, Making It Ideal for an In-Law Suite. Nestled in a Friendly, Exclusive Complex of Just 10 Units, This Home Is Conveniently Located Near Schools, Shopping, and Transit for Effortless Everyday Living. (id:57557)
3686 Darla Drive
Mississauga, Ontario
Welcome to this East-Facing Detached home on Prime corner lot in Malton . Situated on premium east facing cornet lot , this home boasts no carpet throughout , offering a clean , modern aesthetic . Featuring 3 Spacious bedrooms on the main floor and a fully finished basement with 2 generously sized bedrooms , this home is ideal for growing families or investors . The basement includes a separate entrance , proving great potential for rental income or in- law suite , upgraded top to bottoim, massive driveway with 4 Car parking plus 1 car garage located close to (hwy 427/407/401). Whether you're a first time buyer , a growing family or investor , this home has it all just move in and enjoy . (id:57557)
2458 Martin Court
Burlington, Ontario
Welcome to 2458 Martin Court a beautifully upgraded semi-detached home tucked away on a quiet cul-de-sac in one of Burlington's friendliest neighbourhoods. This fully renovated, open-concept gem offers over 1800 sq ft of stylish living space and is truly move-in ready. Step into the bright and airy kitchen featuring quartz countertops, sleek stainless steel appliances, and a view of the backyard perfect for everyday living and effortless entertaining. Engineered hardwood flooring flows throughout the main level, enhancing the homes modern, cohesive feel. The sun-filled living room offers a large bay window that floods the space with natural light and opens to a dining area with a walkout to the backyard patio. Upstairs, you'll find three generously sized bedrooms with ample storage and a renovated main bath complete with elegant tile and a tub/shower combo. The professionally finished basement includes a cozy entertainment space, a second full bath with a walk-in shower, and the potential to be converted into an in-law suite. Enjoy summer evenings in the private backyard featuring an aggregate patio, lush greenery, mature trees, and beautiful landscaping for maximum privacy. With parking for three cars and the option to extend the driveway, this home checks all the boxes. Just minutes to the lake, parks, trails, and all major amenities, with quick highway access to the 407 and QEW this is Burlington living at its best. (id:57557)
1470 Fisher Avenue
Burlington, Ontario
Beautifully maintained bungalow nestled in Burlingtons Mountainside neighborhood. This 3+1 bedroom home offers the perfect blend of functionality, comfort, and income potential, featuring a fully finished in-law suite with a separate side entrance ideal for extended family living or rental income. The carpet-free main floor is bright and inviting, offering three spacious bedrooms and a seamless flow into the kitchen and living areas. Upgrades include a new deck, durable steel roof, double wide driveway, sump pump with water protection, check valve, and a backup battery system ensuring peace of mind in all seasons. Step outside into your private backyard oasis, complete with a new deck, an in-ground swimming pool featuring a new liner, sand filter, and pump. The fully fenced yard also includes a lush green space perfect for kids, pets, or outdoor entertaining. Located just minutes from parks, schools, shopping, and highway access, this versatile home is perfect for families, downsizers, or savvy investors. (id:57557)
1575 Samuelson Crescent
Mississauga, Ontario
Turnkey, No renovations required! Bright, updated 3+1 Bedroom home in the family neighbourhood of Meadowvale Village. Open concept floor plan with hardwood throughout. Upgraded kitchen with granite counter and modern shaker style doors. Walkout from breakfast area to professionally landscaped yard with flagstone patio and irrigation system. Spacious bedrooms with 4 pce ensuite, w/in closet in Primary and Semi-ensuite in 2nd br, crown moulding and California shutters. Professionally finished basement with new vinyl flooring, large rec room with bar, 3 pc bath. A ++ location, walking distance to parks, Schools, Trails, public transit and local amenities. (id:57557)
41 Bassett Crescent
Brampton, Ontario
Absolutely gorgeous and Freshly Professionally Renovated, this Detached Home with a Double car garage, Total 6 Car parking and grand double-door entry is located in a prestigious, family-friendly neighborhood surrounded by luxury homes. Thoughtfully upgraded throughout, it features a modern open-concept design with granite countertops, hardwood flooring, upgraded stainless steel appliances, a front-load washer and dryer, and extra electric outlets for added convenience. The home also boasts a LEGAL BASEMENT apartment with 2+1 bedrooms, XL windows, and a private separate entrance with no side walk an excellent opportunity for rental income ($2500/month) or multi-generational living. Enjoy the unbeatable location, just 2 minutes to the GO Station, and within walking distance to Walmart, top-rated schools, parks, and everyday amenities. This move-in-ready home combines luxury, location, and income potential with flexible closing options a true must-see! Property is virtually staged. (id:57557)


