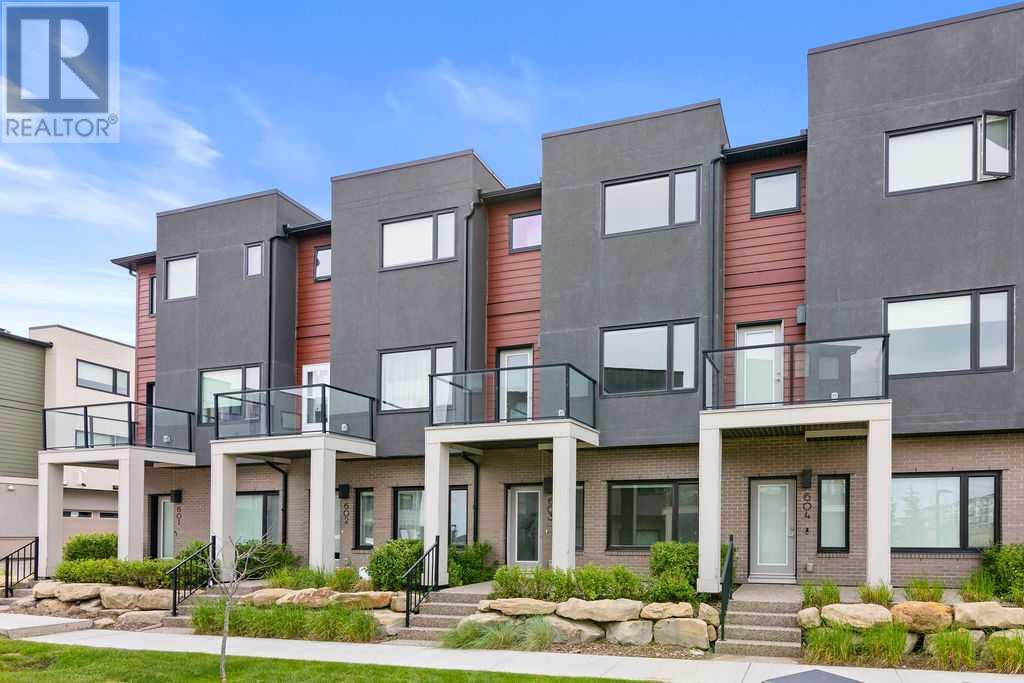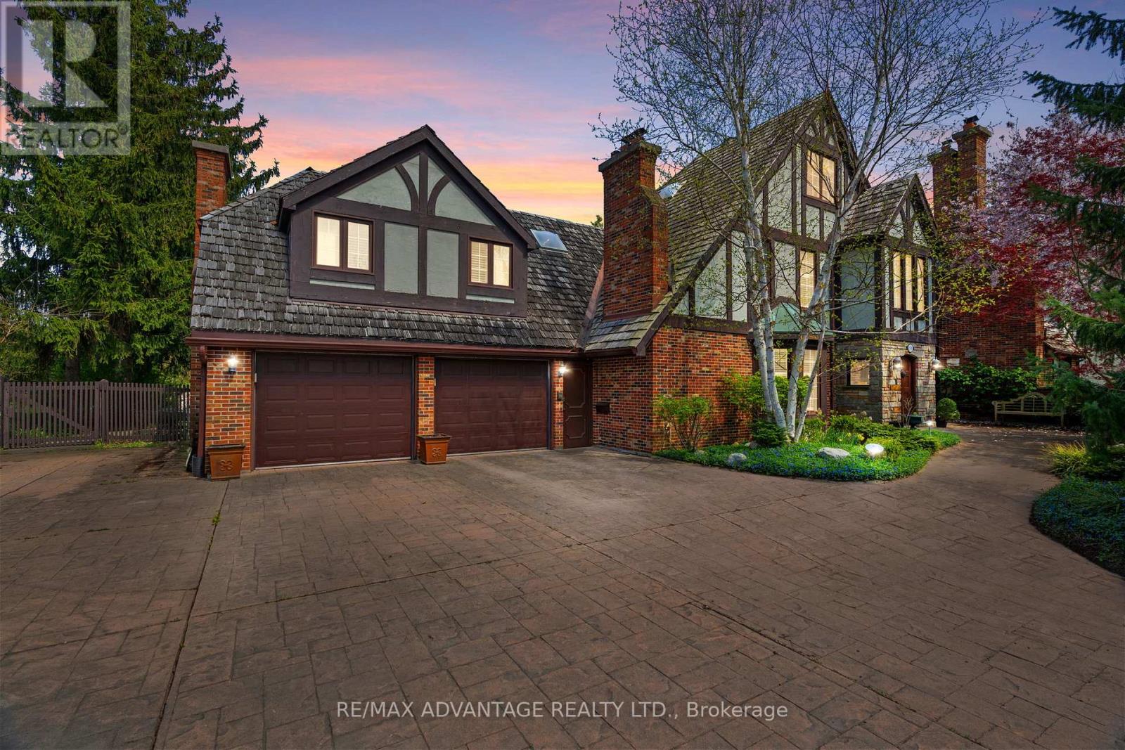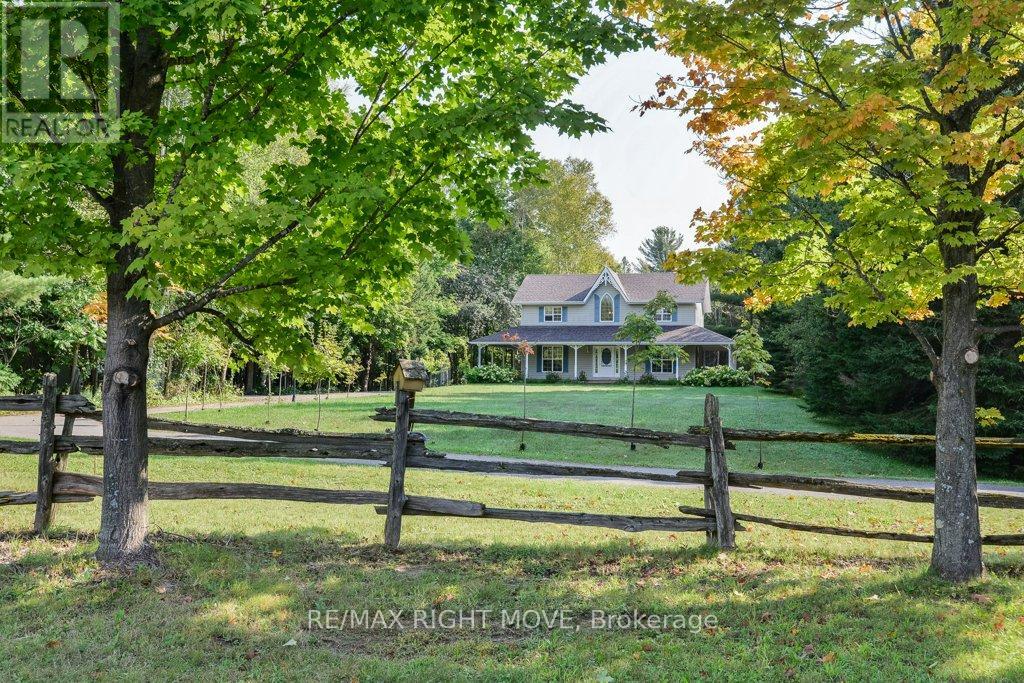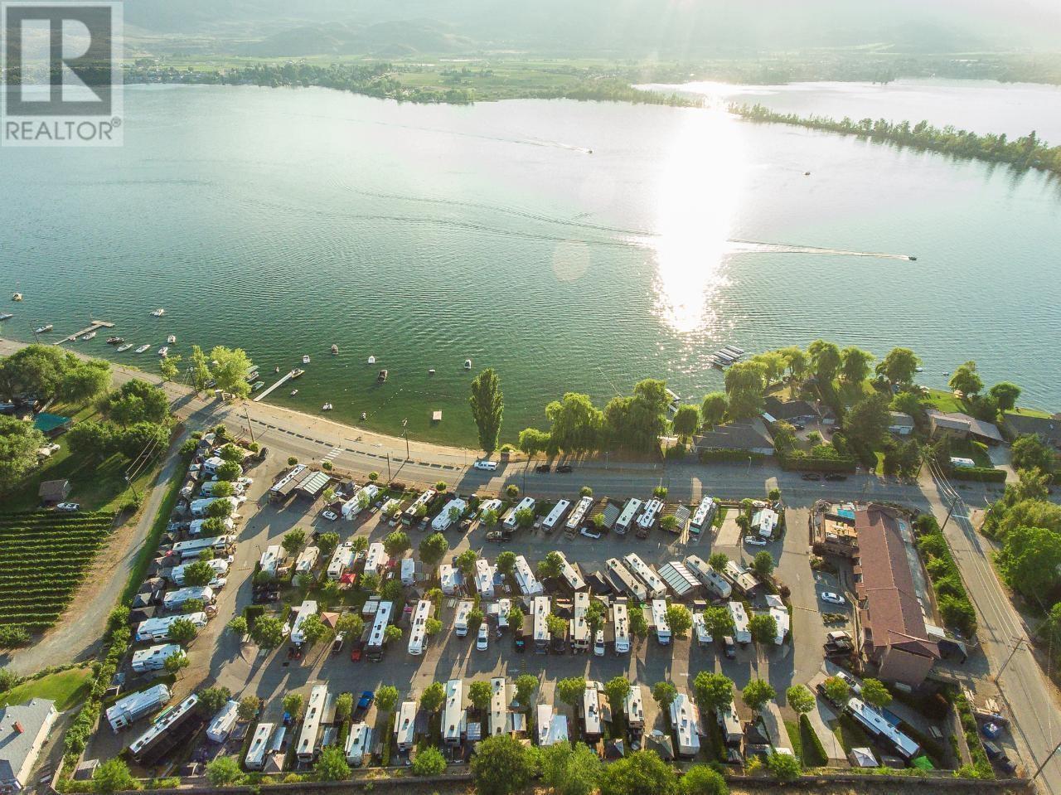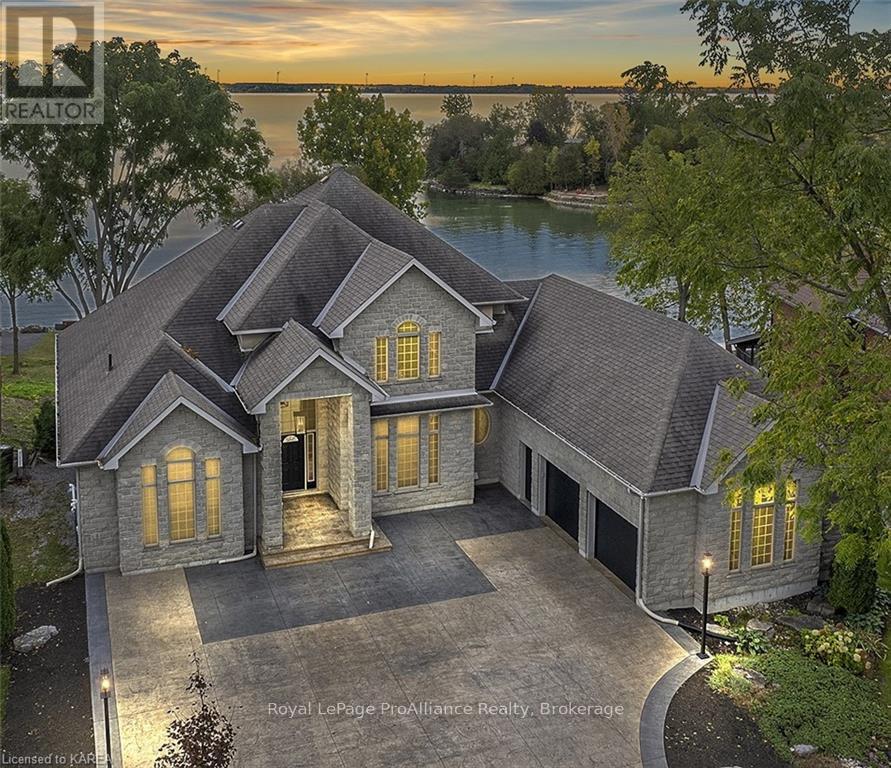#30 6835 Speaker Vista Nw
Edmonton, Alberta
Step into this beautifully updated two-storey home, freshly painted and move-in ready in one of the area’s most sought-after neighbourhoods. The bright, open-concept main floor features modern neutral tones, a spacious kitchen with abundant cabinetry and quartz counters, and a cozy living room anchored by a tiled, gas fireplace. Seamless indoor-outdoor flow leads you to a private deck overlooking a fully fenced yard—perfect for summer barbecues and safe play. Upstairs, three generous bedrooms share a four-piece bath, while the spacious master suite delights with its own four-piece ensuite. A versatile bonus area provides extra room for a TV lounge, play zone, or home office. The fully finished, permitted basement adds a fourth bedroom or recreational living room, full bath and laundry. Plus a double attached garage offers convenience and storage. Just minutes from shopping, top schools, the Terwillegar Rec Centre, and major transit routes! (id:57557)
603, 218 Sherwood Square Nw
Calgary, Alberta
Welcome to this stunning townhome in the desirable Diseno Development of Sherwood, NW Calgary. Offering 1,565 sq.ft. of stylish and functional living space, this sun-filled home sits just steps from the community park and pond and is within walking distance to the amenities of Sage Hill Crossing. Natural light fills the open-concept layout, which includes a sleek rear kitchen with quartz countertops and upgraded stainless steel appliances, a spacious dining area, and a central living room with beautiful park views. The upper level features three large bedrooms and two full bathrooms, including a bright and airy primary suite with a walk-in closet and a luxurious ensuite with a walk-in shower. The entry-level offers a versatile flex/bonus room ideal for a home office or gym, and the side-by-side double attached garage adds everyday convenience. Built with a full builder upgrade package, this home also includes window coverings, laminate flooring on the main level, and elevated exterior finishes with Hardie Board siding, stucco accents, and brick detailing. Enjoy two private balconies on the front and rear of the unit, both perfect for relaxing or entertaining. Ideally located near public transportation, major roadways, parks, and shopping at Beacon Hill and Sage Hill Plaza, this beautifully maintained townhome is the perfect blend of comfort, style, and location. (id:57557)
84 Royal Street
Lambton Shores, Ontario
Residential vacant lot for sale in the heart of Thedford. 66' x 150' lot with municipal water, sewers, hydro and natural gas available. R1 zoning allows for single family dwelling or duplex. Close to the community Main St shops, splash pad, playground and arena community center. Come build today! (id:57557)
1510 Ryersie Road
London North, Ontario
One-of-a-Kind Tudor Retreat in the Heart of North London known as the Exclusive Pill Hill Enclave. Step into elegance with this timeless residence nestled on a sprawling 1/2 Acre Private Treed Lot boasting a 100 foot frontage. The rich Architectural details commands attention from the moment you arrive. Inside, luxury meets function as you're welcomed by the Grand Italian-tiled-in-lay foyer flanked by an elegant formal living room, fireplace & beveled French doors for privacy. On the other side a lengthy formal dining area that extends to accommodate more than 20 seated guests accessing a rare lush English Private Courtyard and the Chef's Gourmet Kitchen. The Great Room with soaring 14 ft ceilings, walls of terraced doors & valances flood this space with natural light overlooking the picturesque green space and Olympic sized pool while maintaining privacy surrounded by 100 ft trees. This amazing extension is uniquely large, though cozy, where families gel. Indulge in the Primary Suite with an abundance of closet space, cedar lined hot tub room with spiral exterior staircase off of the expansive balcony to the lower terrace and pool. A unique third floor Parents Retreat is part of this Private Suite. The generously sized 4 + 1 Bdrms have their own En-suites/large walk in closets. Outside, escape to your resort-like oasis: inground pool, change area, washroom, hot tub, & tranquil pond flanked by multi stone terraces offer the ultimate in outdoor living & entertaining. The lower level features a home theatre with high ceilings / games room, gym area, separate quarters for visitors, in-laws, or a live in nanny with direct access from the oversized garage. This residence boasts the historic charm of yesteryear with the rare blend of modern function, classic design and ready for you to make it your own home. Stroll to Western University, LHSC Hospitals and Heritage Parks + Trails down the street. 5 mins to Masonville Place / 7 mins to Downtown London. Rare Find. (id:57557)
Lot 74 Five Stakes Street
Southwold, Ontario
To Be Built Vara Homes Waterbury Model now eligible for the first-time home buyers new GST rebate, bringing your effective purchase price down to just $859,900, a rare opportunity for new construction in this area! This is your opportunity to build the home you've been dreaming of. The Waterbury Model by Vara Homes offers nearly 2,300 sq. ft. of thoughtfully designed living space with 4 spacious bedrooms, 3 bathrooms, and a flexible den ideal for a home office or main floor bedroom.This home is not yet built, allowing you to choose your finishes and truly personalize the space to reflect your unique style. Located in Talbotville, this desirable new community is just 10 minutes to Highway 401, London, and Port Stanley Beach, and only 3 minutes to booming St. Thomas. MORE LOTS TO CHOOSE FROM TO BUILD THIS MODEL ON. Model Home located at 119 Optimist Dr. LIMITED TIME: $20,000 Furniture Allowance on All Newly Built homes. Build your dream home and furnish it in style. Vara Homes makes it possible from foundation to final touches. (id:57557)
104 13458 95 Avenue
Surrey, British Columbia
GALILEA by WHITETAIL HOMES - A prime location just south of Surrey Central! This 1-bed, 1-bath ground-floor corner unit faces the courtyard and features 9' ceilings, quartz countertops, stainless steel appliances, open-concept living, and extra-wide windows. Enjoy top-tier amenities: fitness center, clubhouse with full kitchen, lounge & billiards. Steps from shopping, dining, parks, universities & Ring George SkyTrain. A perfect home or investment! Call today! (id:57557)
19 Strathcona Bay Sw
Calgary, Alberta
Arguably the BEST LOT in desirable, family-friendly Strathcona! This incredible cul-de-sac location offers over 8,300 square feet of land with a walkout lot and direct SOUTH exposure facing onto the best part of the RAVINE! Enjoy watching the seasons change with lush greenery out all of your windows! Sit on the deck or in the hot tub and enjoy the privacy & peace that comes with ravine living. And now, let's get to the house - this FULLY RENOVATED, modern masterpiece is like nothing that has ever come on the market in this neighbourhood! Care and detail was put into all of the upgrades in this owner-occupied home with all work done professionally & with permits. The floor plan was completely reimagined to fit the needs of modern life with a huge open-concept kitchen, vaulted ceilings w/ custom millwork beams, added windows and easy deck access for an indoor-outdoor living vibe :) Vaulted ceilings, endless natural light, hardwood flooring, custom blue & white kitchen w/ soft-close cabinetry and high-end appliances including built-in JennAir Fridge. Dining area has stylish built-in storage and living room features gas fireplace & included Frame TV. Multiple outdoor areas (all with beautiful landscaping) mean the whole family can have friends over, with wine on the upper composite deck, teenagers in the hot tub and some very lucky kids in the playhouse with incredible views! Featuring 4 BEDROOMS UP, there is room for a growing family or any home office needs! Primary suite includes private deck for a quiet getaway, walk-in closet & renovated ensuite. Main floor mud/laundry room keeps your family organized with access to the 23'3" x 21'6" attached garage w/ epoxy flooring & built-in shelving. Entertain your friends on game day in the walkout basement with custom walk-in wine cellar, wet bar, rec room, 5th bed & 4th bath, separate play area & hot tub access! Save on utility bills with included 11.25 kW DC Solar Array with 10-year warranty. Enjoy thoughtful details like r adon mitigation system, water softener, irrigation system, custom blinds & closet inserts. Take advantage of the Strathcona-Christie shortcut to the Sirocco LRT, just 850 metres on foot for a simple commute to work! Highly rated schools right in the neighbourhood (public Olympic K-6 and catholic Costello K-6) with a generous selection of private schools available on Calgary's west side as well. Mature trees, curving roads and varied architecture are some of the reasons buyers love the feel of Strathcona - quieter and safer than inner-city locations without that cookie-cutter suburb vibe. Take advantage of this extremely RARE opportunity today! Please inquire for full list of upgrades and check out the virtual tour! (id:57557)
3832 Powell Wd Sw
Edmonton, Alberta
Welcome to this stylish 1,670 sq ft 2-storey split home with a modern open-concept layout. The main floor features hardwood, ceramic tile in the half bath, upgraded stair railings, and a chef-inspired kitchen with quartz countertops, a large island, and stainless steel appliances. The cozy living room showcases an upgraded fireplace. Upstairs boasts upgraded carpet, a spacious bonus room, primary suite with 4-pc ensuite and walk-in closet, 2 more bedrooms, a full bath, and laundry. The unfinished basement includes 2 large windows, offering future development potential. Enjoy a fully fenced and landscaped backyard with a deck—perfect for BBQs. Located in a family-friendly neighbourhood within walking distance to grocery stores, restaurants, and major banks. Move-in ready and perfect for growing families! (id:57557)
1390 Warminster Side Road
Oro-Medonte, Ontario
Act now to own this secluded 40-acre property located in the hills of Oro-Medonte Township between Orillia and Barrie. This property is ideal as an equestrian/hobby farm or private country estate. Hidden from the road and nestled in a mature forest, the 2-storey home built in 1998, features an inviting wrap-around verandah with sweeping vistas of the surrounding landscape. The house is gorgeous and upgraded with hardwood floors and crown molding. The front entrance opens to a 2-storey high foyer and flows into the open concept dining room/kitchen on one side and spacious living room with propane fireplace on the other. A French door off the kitchen leads to the mud room, a 2pc bath, main floor laundry facilities and back door access to the verandah. The second floor features three bedrooms, a new 5pc. bathroom and a den. The basement is mostly finished and includes a walkout. The backyard paradise includes a pond and a rustic covered bridge that spans a year-round stream. Equestrian enthusiasts will delight in the equine training track & modern outbuildings. The main barn (36'x70') was built in 2004 and includes 7 stalls, a wash bay and an insulated, heated workshop. Other outbuildings include a drive-shed 40'x 25', wood storage barn 20'x28; a detached triple garage 34'x 26' and two garden sheds. (id:57557)
56 Rose Valley Way
Wasaga Beach, Ontario
Top 5 Reasons You Will Love This Home: 1) The radiant and spacious layout creates an inviting atmosphere, featuring upgraded hardwood flooring, generous living areas, and above-grade windows that flood the home with natural light 2) The stunning kitchen is perfect for entertaining and everyday living with its functional breakfast bar, ample cabinetry, modern subway tile backsplash, newer stainless-steel appliances (2023) including an upgraded induction cooktop, and a seamless walkout to a large private deck with natural gas barbeque hookup 3) Set in a peaceful, mature neighbourhood, the home delivers exceptional privacy and curb appeal, enhanced by upgraded landscaping, a new driveway (2025), permanent leaf guard on the eavestroughs, and inground sprinklers both front and back 4) With thoughtful updates throughout, including quartz countertops in both main level bathrooms, newer foyer flooring, and a refreshed stairwell, this home delivers modern comfort and timeless style 5) The fully finished lower level offers excellent versatility, featuring a spacious family room, a guest-ready bedroom, heated bathroom floors with a Jacuzzi tub, and a bright office that can double as a fourth bedroom, ideal for growing families or work-from-home setups. 1,296 above grade sq.ft. plus a finished lower level. Visit our website for more detailed information. (id:57557)
3207 Lakeshore Drive Unit# 45
Osoyoos, British Columbia
Welcome to Lot 45, a premium corner RV lot located in one of Osoyoos’ most desirable resort communities. This spacious lot offers privacy and convenience, just minutes from world-class wineries, championship golf courses, shopping, scenic bike paths, and the thrilling Area 27 Race Track. Whether you're looking for a weekend getaway, a seasonal retreat, or a snow bird winter lifestyle, this lot delivers exceptional value. Enjoy full access to a beautifully maintained clubhouse featuring a fitness center, laundry facilities, showers, an outdoor pool, hot tub, and a BBQ area perfect for relaxing or entertaining guests. The gated community offers peace of mind, and the lot is fully serviced with hookups ready for your RV. With low monthly strata fees and a vibrant community atmosphere, Lot 45 offers a rare opportunity to own a piece of paradise in the sunny South Okanagan. Don’t miss out—this is resort-style living at its best (id:57557)
4744 Bath Road
Loyalist, Ontario
Experience luxury waterfront living with this breathtaking home on Lake Ontario. Spanning 5,778 square feet and built by Garofalo Homes, this meticulously cared for property boasts 4 plus 2 bedrooms, 5 baths and beautiful hardwood flooring. Step into the grand foyer, with 18-foot ceilings, and imagine life in your new home. Enjoy sweeping water views from the great room, the primary bedroom on the main floor, and the kitchen. Take the open staircase to the second floor and find 3 bedrooms with plenty of closet space, one with an ensuite bath. The lower level of this stunning home is fully finished with 2 additional bedrooms, a full bathroom with a heated floor, and a gym or workout area for you to use at your leisure. The spacious lower level offers a beautiful water view and walks out to a patio with a 14-foot swim spa. The large backyard features double tiered landscaping that leads you to the waterfront and a 50 x 12 concrete dock, professionally constructed by Kehoe Marine. This private dock is complete with lighting, 2 Sea-Doo lifts, electrical for a 7,000 pound boat lift, perfect for recreational boaters. Recent updates include, a patterned concrete driveway, exterior lighting, a smart home Lutron lighting system with an infrared camera system throughout the home, 2 new Carrier furnaces - 2 stages with 2 new Carrier cold climate heat pumps, and nest thermostats. The spacious 3 car garage has a gas heater and an external gas generator. Enjoy the convenience of being located close to all the amenities of Amherstview, Parrotts Bay Conservation Area, and just a short drive to all of the shops and restaurants that downtown Kingston has to offer. Great opportunity for a home-base business such as; a bed & breakfast, a group home or a dental/medical office. Take the first step towards owning your dream home - schedule your private tour today. (id:57557)


