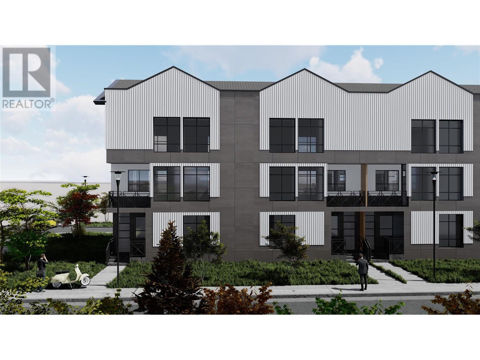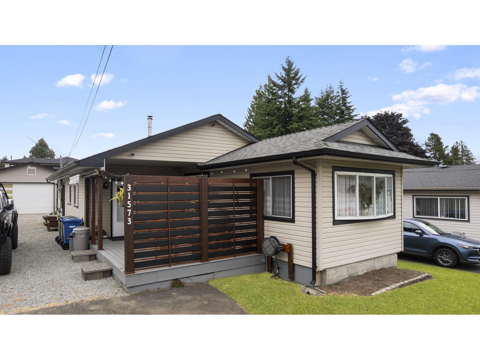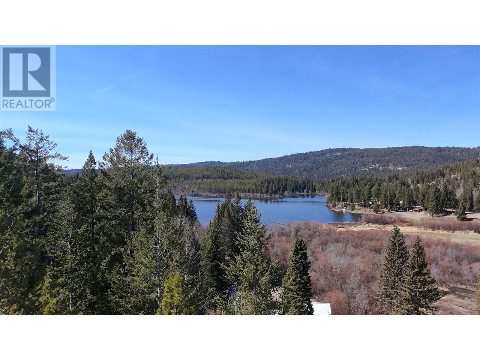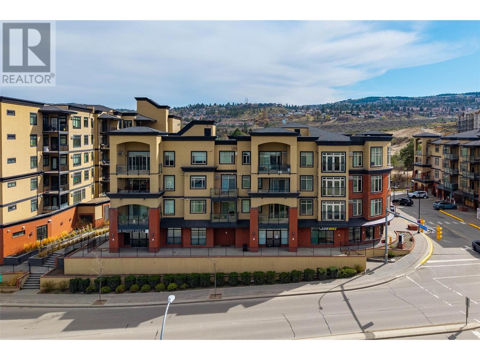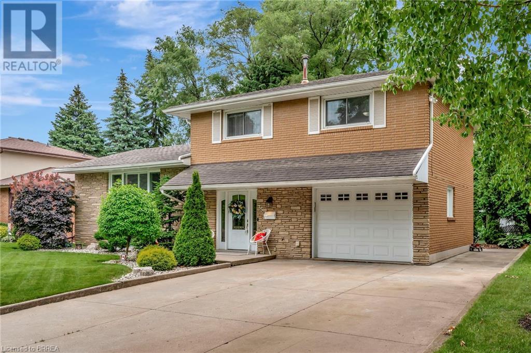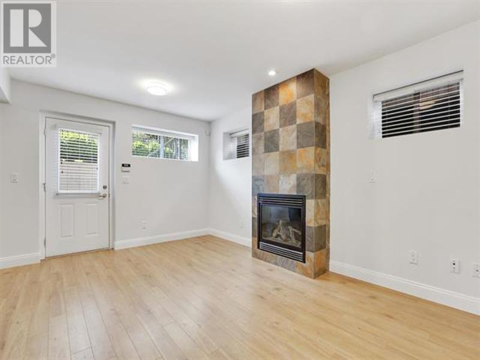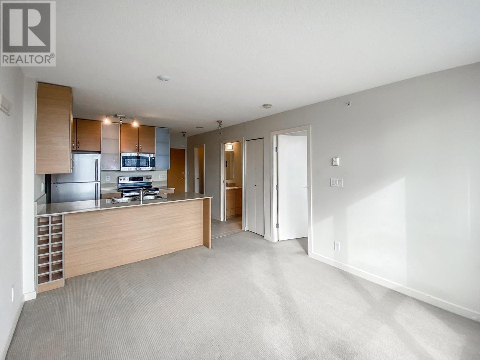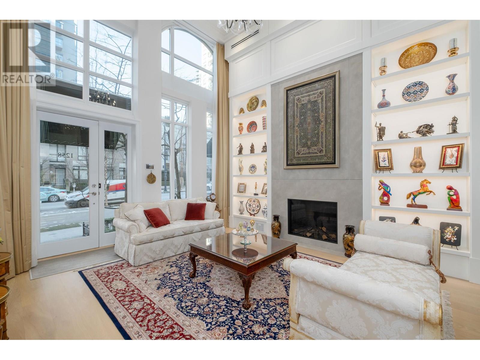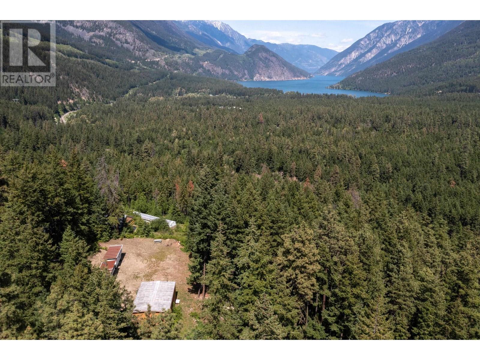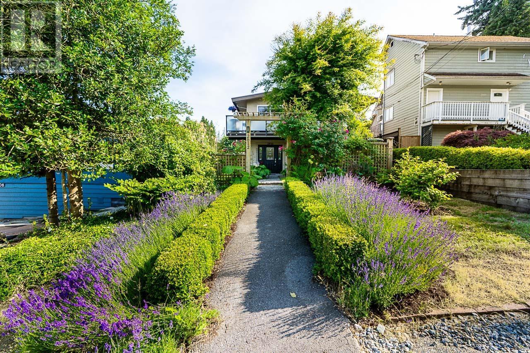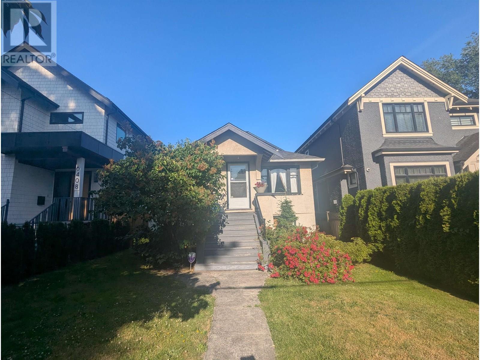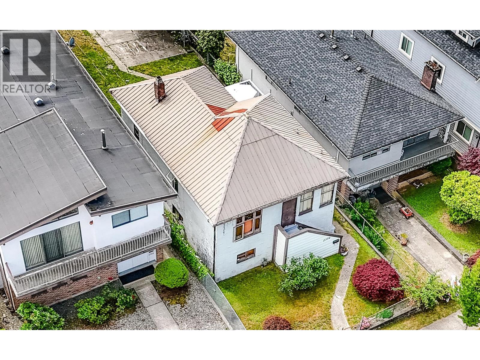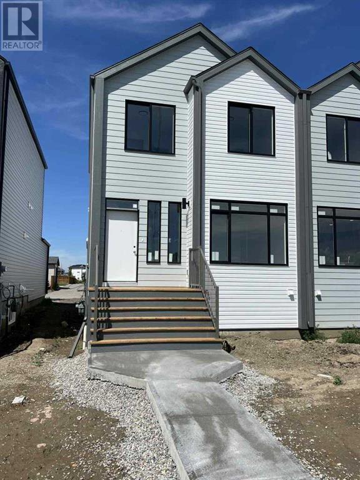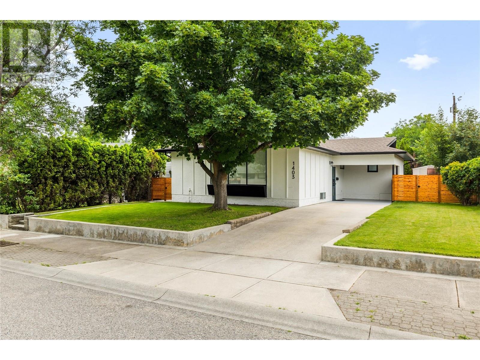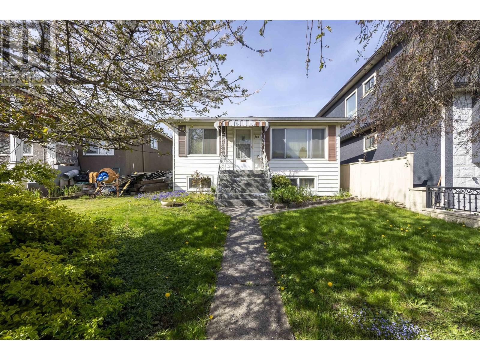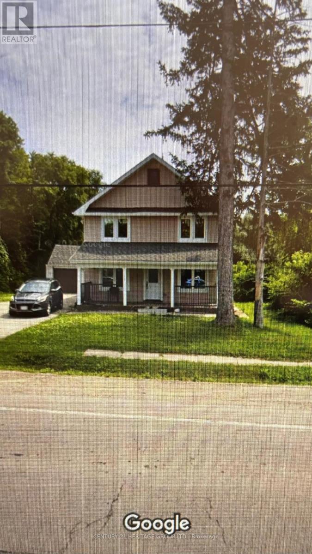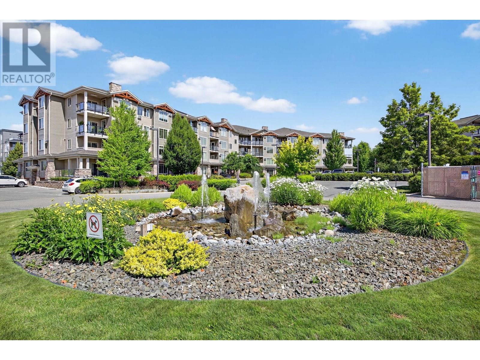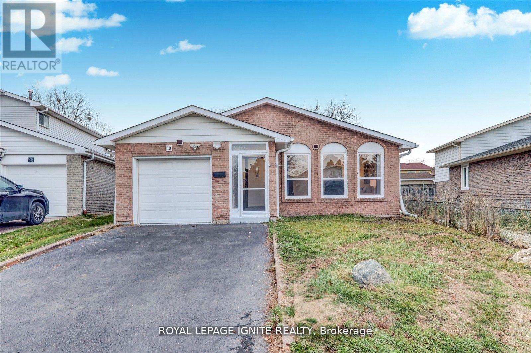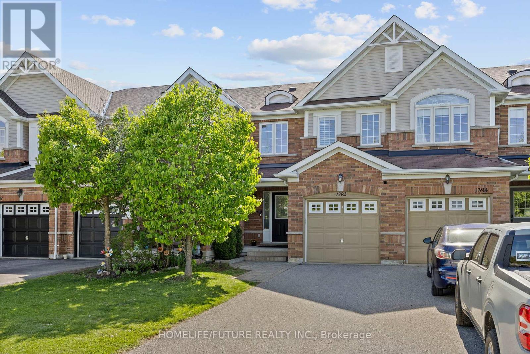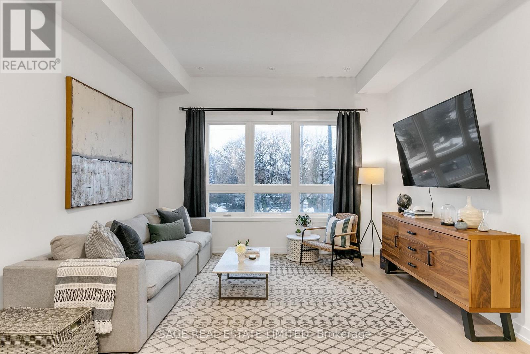12 Magnolia Crescent Se
Calgary, Alberta
Experience Lake Life – Invest in a Lifestyle, Not Just a Home!Welcome to this beautifully crafted two-storey home by Hopewell, perfectly positioned in one of Calgary’s most desirable and family-friendly communities. This 3-bedroom residence offers a harmonious blend of luxury, comfort, and everyday convenience.From the moment you enter, you're greeted by warm-toned luxury vinyl plank flooring that seamlessly spans the main level, paired with a soft, neutral color palette that creates an inviting atmosphere. Designed with modern living in mind, the open-concept layout is ideal for both entertaining and daily life.The spacious living room is filled with natural light, thanks to a large window overlooking the backyard, and flows effortlessly into the dining area and gourmet kitchen. Here, you'll find sleek quartz countertops, ample cabinet and counter space, high-end stainless steel appliances—including a gas stove—and a massive walk-through pantry that provides abundant storage.Upstairs, unwind in the cozy central family room—perfect for movie nights or a children’s play zone. The luxurious primary suite is a true retreat, featuring expansive closets and a spa-inspired 5-piece ensuite with double vanities, a large glass-enclosed tile shower, and a deep soaker tub. Two additional spacious bedrooms, a stylish 4-piece bath, and a convenient upper-level laundry room complete the second floor.The unfinished basement offers endless possibilities to create the space of your dreams—whether that’s a home theatre, gym, additional bedrooms, or a suite for multi-generational living.Outside, enjoy summer BBQs or your morning coffee in the fully fenced backyard. The double attached garage and extended driveway provide parking for up to four vehicles.Situated just minutes from Mahogany Beach Club, West Beach, and the lake, as well as the stunning 74-acre wetlands, this home also enjoys close proximity to top-rated public and Catholic schools, parks, playgrounds (includ ing one right across the street), shopping, dining, and every essential amenity.Don’t miss this incredible opportunity to own a piece of the lake life in one of Calgary’s most vibrant communities. Book your private showing today! (id:57557)
1011 - 15 Greenview Avenue
Toronto, Ontario
Welcome To Luxurious "Meridian" By Tridel. Fully Renovated, Unobstructed View , Flooring Throughout, complemented by an open-concept kitchen with granite countertops, including 1 Parking Spot. Amazing Amenities - Gym, Pool, Jacuzzi, Billiard, Library, Guest Suites, Visitor Parking and more! Walking Distance To Subway, Shops, Restaurants, and Supermarket. Students are welcome (id:57557)
3 - 261 Ossington Avenue
Toronto, Ontario
Handsome & grand Victorian home located in the heart of Toronto's trendiest neighborhoods, Trinity-Bellwood's. Just steps from the iconic Ossington Strip. This three-storey residence blends timeless architectural charm all in one of the city's most walkable and in-demand locations. The upper floors feature a spacious four-bedroom, two-bathroom apartment with two private outdoor spaces. Built in 1889 , original 19th-century details remain beautifully intact, including exquisite stained glass windows, intricate wood trim, and a stunning arched hallway on the second floor that speaks to the homes heritage. With a Walk Score of 99, Transit Score of 89, and Bike Score of 84, 261 Ossington is perfectly positioned for convenient, car-free living. From world-class dining and cafes to shops, galleries, and green spaces, everything is just steps away. (id:57557)
1 - 261 Ossington Avenue
Toronto, Ontario
Handsome & grand Victorian home located in the heart of Toronto's trendiest neighborhood, Trinity-Bellwood's. Just steps from the iconic Ossington Strip. This Spacious Suite Is Located On The Lower Level Of The Residence With A Functional Floorplan Boasting Superb Finishes & Features. All in one of the city's most walkable and in-demand locations. The lower level unit contains a one-bedroom apartment with fully decked out kitchen. large living room, and a private entrance! With a Walk Score of 99, Transit Score of 89, and Bike Score of 84, 261 Ossington is perfectly positioned for convenient, car-free living. From world-class dining and cafes to shops, galleries, and green spaces, everything is just steps away. Come and check out this gem in one of the most exciting neighborhoods! (id:57557)
1107 - 300 Front Street W
Toronto, Ontario
Location - Right at the Financial/Entertainment District. Walk to Union Starion, Scotia Arena, CN Tower & waterfront. Triidel built, luxury condo w/great recreation facilities. 24-hour concierge & security. Sunny & spacious one bedroom + den (can be as home office). Freshly painted. Professionally cleaned. Beautiful suite, just move -in & enjoy. (id:57557)
22 East Drive
Summerside, Prince Edward Island
Are you looking for an address in Summerside, here is a nice lot with green space trees and a driveway. This vacant lot at 22 East Drive and is zoned commercial. Lot is located off a paved road in the heart of a busy city. (id:57557)
2035 Panorama Drive Unit# 131
Panorama, British Columbia
Welcome to Toby Creek Lodge 131. This 2 bedroom, 2 bathroom unit has been completely renovated so it’s completely turnkey and ready for you to enjoy all your mountain adventures. The flooring and the kitchen have been completely upgraded, including all the appliances, plus a wine fridge. Toby 131 is located in the lower village, steps away from the gondola and very central to many of the resort’s amenities including the General Store, Pizza spot, Pub, and Toby Pool. This is the perfect place to call your basecamp, come and view it today! (id:57557)
1707 Slocan Crescent
Nelson, British Columbia
Welcome to this functional 3-bedroom, 2-bathroom single-family home, perfectly nestled on a quiet no through street, offering both quiet and convenience. Boasting 1616 sqft of thoughtfully designed finished living space, this residence provides a comfortable and inviting atmosphere for everyday living. The heart of the home flows seamlessly, creating an ideal setting for gatherings, while large windows ensure an abundance of natural light throughout. Step outside to discover your private patio, a serene oasis perfect for morning coffee or evening entertaining, surrounded by the peaceful ambiance of your own outdoor retreat. There is also a large backyard with alley access. Practicality meets potential with an attached carport and an additional 966 sqft of unfinished basement space, presenting a fantastic opportunity for future customization—whether you envision a home gym, a workshop, or additional living quarters. This home truly offers the best of Nelson living, the convenience of recreation and schools close by, as well easy access to downtown amenities. This family property is waiting for new owners to put their own style to the home! (id:57557)
3091 Reimche Road
Lake Country, British Columbia
Exceptional opportunity on a spacious .75-acre lot with current RM2 zoning and strong potential for upzoning to RM4. The seller will soon be submitting a development permit for 12 townhouse units—conceptual plans included in the supplements—making this a prime investment or development property. Located just a 5-minute walk from the lake, this versatile site features a well-maintained 3-bedroom main house and a mortgage helper 2-bedroom mobile home (non-conforming), both generating steady rental income. Also included is a solid 30’ x 40’ Quonset building with a concrete floor, plus ample fenced parking space for RVs and toys. Enjoy easy walking access to the beach, parks, schools, and trails, with convenient proximity to boat launches, golf courses, and wineries. Situated on a quiet street, the property is ideal for kitchen gardening or future development. Tenant occupied; please allow 48 hours’ notice for showings. (id:57557)
31573 Lombard Avenue
Abbotsford, British Columbia
Ready to build your dream home or invest in a growing neighbourhood? This large, level 7,300+ sqft lot includes a 538 sqft (24x24) detached garage built in 2010 with 10'6 ceilings, 60-amp power, two 220V outlets & a 3/4 HP exhaust fan-perfect for hobbyists, trades, or storage. The well-kept 3 bed, 1 bath mobile home offers 1,200+ sqft of living space with a newer front deck, privacy screen & roof (2009). Tons of parking for RV + 4-6 vehicles. Quiet street just minutes to Hwy 1, Downtown Abbotsford, hospital, airport, parks, schools & shopping. Build your dream home or hold as an investment. (id:57557)
1007 518 Whiting Way
Coquitlam, British Columbia
Discover upscale urban living at Union, a prestigious right next to the Vancouver Golf Club and the Lougheed Town Centre. This Southeast corner unit offers 2 bedrooms, 2 bathrooms, full of natural light. The kitchen features elegant quartz countertops and a stylish marble mosaic backsplash, perfect for both daily use and entertaining. Step outside to your balcony, where you can relax and take in subtle views of the Fraser River. This home provides a serene escape within the heart of the city. Amenities include a Sky Lounge with a full kitchen and terrace, perfect for gatherings, a fitness centre, a meeting room and an outdoor courtyard. Steps away to restaurants, Lougheed Town Centre, H-Mart, Save-On-Foods and Evergreen and Millennium SkyTrain Lines. (id:57557)
221 Link Lake Road
Princeton, British Columbia
Escape to your own slice of paradise with this 0.35-acre lot, situated by Link Lake, just 40 km from the town of Princeton. This serene location offers partial lake views and is an ideal location for building your dream cabin, a family retreat, or a cozy vacation getaway. Embrace the great outdoors with a wealth of activities at your fingertips! Enjoy summer adventures like fishing, hiking and swimming, while winter brings opportunities for skiing, snowmobiling, and ice fishing. Don’t miss your chance to create lasting memories of your own! (id:57557)
#46 1816 Rutherford Rd Sw
Edmonton, Alberta
Welcome to this WELL-MAINTAINED DOUBLE ATTACHED GARAGE TOWNHOUSE in the prestigious community of RUTHERFORD, LOW MAINTENANCE FEE with easy access to Calgary trail/Anthony Henday, close to parks, schools, shopping centers, and public transportation. The lower level is a flex area that could be a den or gym. Main level features an open concept floor plan. The good size kitchen with a Special cabinet pantry. The lovely living room and dining room is south-facing with lots of sunshine during the day. upper level have three good size bedrooms, located on the second floor. The spacious owner's suite features a walk-in closet and 4 pc ensuite. The property features extra long double garage, easily fit in truck. It is time to make it YOUR SWEET HOME. (id:57557)
2047 Lapasse Road
Whitewater Region, Ontario
Welcome to this all-brick 4-bedroom bungalow. Situated on a spacious lot, this home is ideal for growing families, first-time buyers, or those looking to downsize without sacrificing space. Step inside to find a generous, light-filled layout featuring a large, updated kitchen with plenty of counter space and cabinetry perfect for family meals or entertaining guests. The oversized family room offers a cozy yet open setting for relaxation and gatherings. A bright and functional mudroom provides a convenient entryway and extra storage, keeping the main living areas clutter-free. The home boasts a fully attached single-car garage and a large outbuilding, ideal for use as a workshop, storage space, or future studio. Downstairs, the basement is almost fully finished (only flooring and some trim left to complete) and includes a rough-in for a second bathroom, giving you the flexibility to expand your living space to suit your needs. With numerous upgrades throughout, this home combines solid construction with thoughtful modern touches. Whether you're looking to settle into a move-in ready home or invest in future potential, this property delivers comfort, versatility, and value. Don't miss your chance to own this fantastic bungalow! 2021 entire basement was resealed with blue skin with new drainage, new dishwasher installed 2024. Eavestroughs installed 2023. (id:57557)
775 Mcgill Road Unit# 203
Kamloops, British Columbia
Invest in this large 2-bedroom, 2-bathroom condo located just steps from TRU and the bustling Sahali Centre area which offers easy access to restaurants, shopping and transit. With one of the largest floor plans in the complex, the generous master suite boasts a spacious four-piece bathroom and ample closet space. On the opposite side of the unit, you'll find a second bedroom, in-unit laundry facilities, and an additional three-piece bathroom. The kitchen is equipped with maple cabinetry, granite countertops, stainless steel appliances, and a convenient eat-in bar just off the living area complete with hardwood flooring. Unwind on your balcony while taking in views across to the University grounds and mountains beyond. This unit also includes one secure parking space and a storage locker. Potential to rent a second stall, pending availability and strata approval. Pets and rentals allowed with some restrictions. Measurements to be verified by the buyer. (id:57557)
4802 50 Avenue
Valleyview, Alberta
Retail / Office on Mainstreet Valleyview. Over 3720 Sq Ft available. Good front window exposure with retail area, storage room(s), and freight doors at the back of the building, Bathroom. Multiple uses. Will consider any proposal for all or part of. Owner would consider leasehold improvements with a long term lease. Good high traffic location. (id:57557)
35 Shalfleet Boulevard
Brantford, Ontario
This five (5) level split is a pleasure to show! Quality throughout! Property is in move-in condition. Trex Deck off the eating area measures 18'4x11'2 and is maintenance free. Single car garage: (19'6x13'7) interior walk down staircase to basement. THIS PROPERTY IS BEING SOLD ON AS IS BASIS, THE SELLERS MAKE NO REPRESENTATIONS OR WARRANTY AS TO THE STATE AND CONDITION OF THE PROPERTY. BUYERS TO COMPLETE THEIR OWN DUE DILIGENCE AND INSPECTIONS AT THEIR EXPENSE. (id:57557)
Lower 171 W Kings Road
North Vancouver, British Columbia
Spacious and just renovated 2 bedroom basement suite in Upper Lonsdale! This basement unit anchored in the North Vancouver District features a bright living room with a gas fireplace. Fully equipped kitchen with maple cabinets, dishwasher, stove, . In-suite laundry room with washer & dryer. One carport garage and street parking are available. Utilities are included! Convenient location with excellent access to transit, grocery stores, and easy access to the highway. Just a short stroll away from bus stops routes. The neighbourhood offers gems like Heywood Park (forest trails & playground), Hunter Park, and even Lynn Canyon Park/Lynn Headwaters-great for hiking, biking, and creek-side strolls. **No Smoking - No Pet - Minimum 1 Year Lease Required - Credit And Reference Check Required* (id:57557)
2109 977 Mainland Street
Vancouver, British Columbia
Welcome to Yaletown Park Tower 3! Rare CORNER 1 BED with den and floor plan that offers over 490 sqft. Located in the heart of Yaletown, steps to all your favorite shops, dining, entertainment venues, both Yaletown & Stadium Skytrain stns & of course the seawall & waterfront parks. Amenities incl concierge, gym, lounge. Unfurnished $2500 (id:57557)
1258 Richards Street
Vancouver, British Columbia
Experience the lifestyle you deserve at The Grace, a landmark residence redefining sophisticated urban living in Vancouver. The expansive living room with soaring ceilings makes an impression, while the chef´s kitchen boasts Gaggenau appliances. A Crestron system provides biometric security, motorized curtains, and integrated lighting, music, and security. Enjoy seamless indoor/outdoor living with a private garden terrace, summer lounge, and gas fireplace. The principal suite offers two walk-in closets and a spa-inspired marble bathroom with a steam shower and soaker tub. A spacious guest suite completes the home. Offered unfurnished, this exclusive rental is the perfect blend of modern luxury and convenience. Book your private showing today and elevate your living experience at The Grace. (id:57557)
9840 Anderson Place
D'arcy, British Columbia
Discover the peace and potential of this 5-acre property near stunning Anderson Lake. Perfect for outdoor enthusiasts, with easy access to boating and fishing just minutes away. A spacious 1,072 square ft structure with soaring 12-ft ceilings offers room to create your dream space, while a cleared build site is ready for your future home. Utilities are already in place, including a buried 1,000-gallon cistern and a dedicated RV septic system. A rare opportunity for recreation, retreat, or full-time living in a quiet rural setting. (id:57557)
3445 Nanaimo Street
Vancouver, British Columbia
Located right on Nanaimo Street and 500 meters (6 minute walk) to Nanaimo Skytrain Station. This 33 x 152.7 (5039.lsqft) R1-1 zoned lot is an excellent opportunity for builders or investors! Perfect for holding or redevelopment. School catchment: Lord Beaconsfield Elementary & Gladstone Secondary. All potential development to be verified by the Buyer and confirmed with the City of Vancouver. Tenanted, please do not walk on the property. (id:57557)
8411 Rideau Drive
Richmond, British Columbia
Located in the popular Saunders neighborhood. This well-maintained 2282sqft home sits on a 6000sqft rectangular lot with a North and South facing. Upper floor features 3-bedrooms and 1.5 bathrooms while the ground floor features a 1-bedroom 1 bathroom, rec-room and the family room. Renovations to the house include newer roof, paint and flooring. School catchment: Lee Elementary & McRoberts Secondary. Perfect for investment or builders! Tenanted, please do not walk on the property. (id:57557)
2012 Langan Avenue
Port Coquitlam, British Columbia
Upper Mary Hill Home with Mountain Views & Suite! Beautifully updated family home in sought-after Upper Mary Hill! This property features a renovated main floor with modern finishes, a self-contained suite, lane access, and breathtaking panoramic mountain views. Upstairs, enjoy a stylish kitchen with granite countertops, cherry wood cabinetry and stainless steel appliances. Take in the mountain views right from your kitchen window and outdoor balcony! The lower level includes a recreation room for upstairs use. The bright 1 or 2 bedroom suite has separate entry, offering excellent rental or in-law potential. Outside, you´ll find a fenced backyard, lane access, and a 16x12 detached shop. Conveniently located within walking distance to schools. (id:57557)
6422 Vine Street
Vancouver, British Columbia
Nestled in the desirable Kerrisdale neighborhood, this 33 x 125.59 (4,144sqft) R1-1 zoned lot is an excellent opportunity for builders or investors! Close proximity to W.49th Ave for easy transit to UBC or Canada Line Skytrain and just a short walking distance to Kerrisdale Village for Save-on-Food, shopping, restaurants and more! The roof has been replaced and house is in functional shape, but value is mainly in land. All potential development to be verified by the Buyer and confirmed with the City of Vancouver. Tenanted, please do not walk on the property. (id:57557)
2354 E 33rd Avenue
Vancouver, British Columbia
Two side-by-side lots in prime Collingwood location-each 32.5´ x 115´, totaling 7,475 sq.ft. Zoned RM-7 with redevelopment potential for Multifamily projects. One lot has a rentable bungalow; the other features a classic Vancouver Special in original condition with deferred maintenance-ideal for renovation, holding, or assembly. Area developments suggest higher potential density, with additional assembly of neighbours possibly enhancing scale. Excellent opportunity for builders, investors, or families seeking long-term upside. Shown by appointment only. (id:57557)
10701 88a Street
Grande Prairie, Alberta
Spacious Modified Bi-Level | 5 Bedrooms | Park Views in Front | No Rear Neighbor's | Two-Tier Deck with Gazebo | Keyhole LocationStep into this welcoming modified bi-level home, tucked away in a quiet keyhole cul-de-sac in the heart of Crystal Heights. From the front, enjoy beautiful park and playground views, and out back, you’ll love the privacy of no rear neighbor's, backing onto an expansive green space with walking trails.Inside, you're greeted by a generous front foyer that sets the tone for this smart and functional layout. Head upstairs to a bright living room filled with natural light and a view of the park. Just beyond is a well-appointed kitchen with ample cabinetry and a corner pantry, flowing seamlessly into the dining area, which leads out to the backyard.The two-tier deck is perfect for outdoor enjoyment—ideal for BBQs on the upper level and lounging in the gazebo-covered lower tier. The fenced, pie-shaped yard backs onto green space, offering both privacy and room to roam.One of this home's standout features is the family-first bedroom layout. Two bedrooms are located above the garage, side-by-side and directly across from each other—ideal for young children. They’re just steps away from the primary bedroom, which is thoughtfully placed a half-level below for privacy while still being close. The primary suite includes dual double closets and a 3-piece ensuite with a walk-in shower—a perfect parent retreat.The fully developed basement adds even more space with a large rec room, two additional bedrooms (one with a stylish barn-style sliding door), a full bathroom, and a laundry room with cabinetry, sink, and access to the garage.The attached garage is insulated and features two access doors: one leading outside and another into the home at the lower level. This layout is ideal for early risers or shift workers, allowing for quieter entries and exits without disturbing the household.Recent upgrades include:Shingles replaced approx. 3 year s agoHot water tank less than 2 years oldWhile the home is move-in ready, it offers the opportunity to add personal touches and build equity over time.This is a must-see in Crystal Heights—book your private showing today and picture your family living here with space, smart design, and room to grow! (id:57557)
685 Blackwolf Boulevard N
Lethbridge, Alberta
Coming soon to the award winning Blackwolf community, the Luca II duplexes offer a perfect combination of style, function, and unbeatable location. These thoughtfully designed homes feature 3 bedrooms, 2.5 bathrooms, and 1,100 sq. ft. of modern living space, complete with a rear attached single garage, full fencing and landscaping, and NO CONDO FEES. Premium finishes include upgraded James Hardie accent siding, Kohler plumbing fixtures, and stainless steel Samsung appliances, with two designer color packages to choose from. The convenient upstairs laundry and an undeveloped basement set up for a family room, a 4th bedroom, and an additional full bathroom offer endless possibilities for customization. Just a short walk to the 73-acre Legacy Park, residents will enjoy fantastic amenities like the spray park, pickleball courts, playgrounds, scenic walking paths, and two nearby dog parks. With shopping, schools, and other essentials close by, this is your chance to own in one of Lethbridge’s most sought-after neighborhoods, offering a perfect balance of modern living and outdoor convenience. Home is virtually Staged. NHW. FIRST TIME BUYER! ASK ABOUT THE NEW GOVERNMENT GST REBATE. Certain restrictions apply (id:57557)
1170 Mcdonald Avenue
Fernie, British Columbia
Super cool opportunity! Put your own stamp on this carriage house located on a large lot with fantastic Three Sisters Mountain. views in West Fernie. Built to lock up by renowned builder Munter Design & Build, this is a chance to do the glamorous finishing part of a build with all the heavy lifting having been done. Pick your materials and finishing, do it all your self if that's your thing, or contract with Munter to finish it, the choice is yours. There are existing plans for a full house to be built at your leisure on the front part of the lot, once again, Munter would love to help you build that dream home. West Fernie is one of Fernie's most beloved neighbourhoods and the residents would generally never live anywhere else. Good size lots, lots of sun, killer views and proximity to town, trails and the ski resort make this family friendly neighbourhood as popular as it is. get those creative juices flowing to take advantage of this rare and flexible type of opportunity. (id:57557)
351 - 415 Sea Ray Avenue
Innisfil, Ontario
Your Four Season Resort Lifestyle awaits you steps from the shores of Lake Simcoe! ** This TWO Bedroom + TWO Bathroom Corner Suite is Located in the New "High Point" Boutique Building with Direct Access to the Private Courtyard Featuring Outdoor Pool & Year-Round Hot Tub. Modern Finishes: Quartz Waterfall Countertop, Floor to Ceiling East Views. 10ft Ceilings. Brand New Appliances: Stove, Fridge, Dishwasher, Washer/Dryer, Kitchen Pantry. One Underground Parking & One Locker. **EXTRAS** Nature Reserve Hiking Trails, 18 Hole Golf (The Nest), Pool, Marina, Boardwalk, Restaurants etc. (id:57557)
1403 Braemar Street
Kelowna, British Columbia
Welcome to this beautifully updated 3 bedroom 3 bath home with a registered LEGAL suite in the heart of Kelowna. Impressive curb appeal with MF1 Zoning, perfect for homeowners and investors alike. Situated on a quiet, family-oriented street with a sidewalk, this property offers excellent walkability and access to some of the city's top amenities. Just a 5 minute walk to the new Parkinson Rec Centre, a 1 minute bike ride to the scenic Rail Trail, and a short 3 minute drive to downtown Kelowna. The home has been thoughtfully updated with fresh paint throughout the interior and exterior. The home features central heating and A/C, with a newly installed furnace and A/C system. Flooring has been upgraded in all 3 bedrooms and basement suite’s living room, giving the home a clean and cohesive look. The legal suite, registered with the City of Kelowna, can help to significantly offset a mortgage. The suite has its own private walkway and entrance, offering privacy for both the main home and suite occupants. The fenced backyard features three sheds, including a spacious 10' x 16' walk-in shed, ideal for storage or a workshop. Backyard laneway access and plenty of yard space is ideal for parking a boat or RV. Exterior enhancements include new gutters, new fencing with gates, and underground irrigation. Whether you're looking for a move-in-ready home with income potential, an investment or a holding property with future development, this property checks all the boxes. (id:57557)
389 E 63rd Avenue
Vancouver, British Columbia
Unlock the potential of this solid 4-bedroom, 3-bathroom home offering over 1,581 square ft of living space on a 33' x 115' lot (3,803 sq ft). Whether you're a builder, investor, or handy homeowner, this property is ideal as a starter home, rental investment, or future building lot under R1-1 zoning. Perched on the high side of a quiet street, this home features a functional layout with 2 bedrooms upstairs and 2 suites in the basement, including one currently rented to a long-term tenant. Great potential to reconfigure the basement into a spacious 2-bedroom, 2-bath suite. Close to Sunset Community Centre, Langara College and Superstore. Easy access to transit and only minutes to Richmond via the Oak Street Bridge. (id:57557)
810 Westbrook Drive
West Kelowna, British Columbia
$1,295,000 | 5 Bed + Den | 2.5 Bath | Suite | Pool | .43 Acre Corner Lot Welcome to 810 Westbrook – a completely renovated home on a large, .43 acre corner lot with serious potential for future development. Inside, this home feels brand new with updated flooring, fresh paint, sleek new cabinets, countertops, and appliances throughout. The upper level features 3 bedrooms and 1.5 bathrooms, while downstairs you’ll find a newly added 2-bedroom suite plus a den – perfect for family, guests, or rental income. Outside, the private backyard oasis includes a sparkling pool, mature shrubs for privacy, and tons of space for lounging or entertaining. Got toys? There’s plenty of room to park your RV, trailer, or boat. Here’s where it gets exciting: the lot offers the potential to subdivide, with room to add 2 semi-detached units (with suites!) in the future. Comparable subdividable parcels in the area are selling for $500,000+, making this a smart long-term investment with equity-building upside. Located in a desirable West Kelowna neighborhood, you’re close to schools, shops, and all the amenities – but still get that extra space and flexibility you’ve been looking for. Whether you're buying for today or planning for tomorrow, 810 Westbrook checks all the boxes. (id:57557)
10953 Jane Street
Vaughan, Ontario
*** Location Location Location*** Attention practical users, Builders, Developers, Investors, Excellent Opportunity In The Heart Of Vaughan, Large Lot face in Jane ST, ZONE Future Development, potential of Commercial, Property include (1) One House And (1) One Shop, Deep lot for perfectional users, Land Scaping or Any other usage, lots of parking space in the back, COMBINE WITH NEXT DOOR AT 10967 Jane Street, FOR TOTAL FRONT 127.12 FT+61.FT = total Front(188.12 FT) X (304.FT)DEPTH This Property Has Lots Of Potential, Buyer To Perform Their Own Due Diligence Regarding Zoning Standards And Approval, Close To All Amenities; Go Vaughan, Civic Centre, New Hospital, Future Development Site! Endless Opportunities, property is being sold in 'As Is Where Is Condition *** NO SALE SIGN ON THE PROPERTY*** ***EXTRAS*** ZONING( Future Development Site) also Future Development And big Project Across, Buyer To Perform Their Own Due Diligence Regarding Zoning Standards And Approval !!! (id:57557)
10967 Jane Street
Vaughan, Ontario
***Location Location Location*** Attention practical Users, Builders, Developers, Investors, Excellent Opportunity In The Heart Of Vaughan Large Lot , potential of Commercial, COMBINE WITH NEXT DOOR AT 10953 Jane Street (N9051835) FOR TOTAL FRONT 127.12+61.=(188.12 FT) X (304.FT) DEPTH, This Property Has Lots Of Potential. IN Future Development Zone, Buyer To Perform Their Own Due Diligence Regarding Zoning Standards And Approval, Close To All Amenities; Go Vaughan, Civic Centre, New Hospital, Future Development Site! Endless Opportunities, property is being sold in 'As Is Where Is Condition' Fully Renovated In 2017 Which Including Flooring, RoofIng, Kitchen, Washroom, Drywall, Furnace, Plumbing And Electric Work (Esa Certifed) This Detached House On Almost An Half-Acre Lot!!! ***NO SALE SIGN ON THE PROPERTY*** ***EXTRAS** Stainless Steel Fridge, Stove, Washer & Dryer. Include All Lighting Fixtures. Water Softener, Bacteria Filter, Rusy Filter. Future Development Zone ,big Project Across The Street Across. Are Under Construction. (id:57557)
10967 Jane Street
Vaughan, Ontario
***Location Location Location*** Attention practical users, Investors, Builders, Developers, Excellent Opportunity In The Heart Of Vaughan Large Lot face in Jane ST, Future Development Site! potential of Commercial, COMBINE WITH NEXT DOOR AT 10953 Jane Street, FOR TOTAL FRONT 127.12 + 61.= Front(188.12 FT) X (304.FT)DEPTH, This Property Has Lots Of Potential. Future Development Zone, Buyer To Perform Their Own Due Diligence Regarding Zoning Standards And Approval, Close To All Amenities; Go Vaughan, Civic Centre, New Hospital, Endless Opportunities, property is being sold in 'As Is Where Is Condition' Fully Renovated In 2017 Which Including Flooring, Roofing, Kitchen, Washroom, Drywall, Furnace, Plumbing And Electric Work (Esa Certified), Almost An Half-Acre Lot. ***No sale sign on the property*** ***EXTRAS*** Future Development Zone, big Project Across The Street Across Are Under Construction. Buyer To Perform Their Own Due Diligence Regarding Zoning Standards And Approval. ZONING (Future Development Site) (id:57557)
10953 Jane Street
Vaughan, Ontario
*** Location Location Location*** Attention practical users, Builders, Developers, Investors, Excellent Opportunity In The Heart Of Vaughan, Large Lot face in Jane ST, ZONE Future Development, (1) one house and (1) one shop in the property, Deep lot for perfectional users, Land Scaping or Any other usage, lots of parking space in the back of the property, potential of Commercial, COMBINE WITH NEXT DOOR AT 10967 Jane Street, FOR TOTAL FRONT 127.12 FT+61.FT = Front(188.12 FT) X (304.FT)DEPTH This Property Has Lots Of Potential, Buyer To Perform Their Own Due Diligence Regarding Zoning Standards And Approval, property include One House And One Shop, Close To All Amenities; Go Vaughan, Civic Centre, New Hospital, Future Development Site! Endless Opportunities, property is being sold in 'As Is Where Is Condition. *** NO SALE SIGN ON THE PROPERTY*** ***EXTRAS*** ZONING( Future Development Site) also Future Development And big Project Across, Buyer To Perform Their Own Due Diligence Regarding Zoning Standards And Approval !!! (id:57557)
3733 Casorso Road Unit# 117
Kelowna, British Columbia
Beautifully maintained one bedroom, one bath ground floor home located in highly sought-after Mission Meadows in the heart of Lower Mission. Offering immediate possession, this bright and spacious home is move-in ready and perfect for first-time buyers, investors, or those looking to downsize! Step inside to discover a modern open-concept floor plan flooded with natural light, featuring a spacious kitchen with ample cabinetry and counter space—ideal for both casual meals and entertaining. The living area flows effortlessly into the patio, creating an inviting indoor-outdoor feel. This home includes one secure underground parking stall, and is conveniently centrally located just minutes from schools, beaches, shopping, dining, and recreation. Enjoy access to the amenity building—perfect for hosting family and friends! It includes a kitchen, pool table, and fully equipped fitness centre, all designed for your convenience and enjoyment. (id:57557)
7 Hunter Street
Toronto, Ontario
A rare, once-in-a-generation opportunity in the heart of The Pocket one of Riverdale's most coveted communities. This charming four-level, two-family home offers timeless character and incredible flexibility. A prime investment or multi-generational living option: live in one unit while earning approx. $4,000/month from the upper and $3,500/month from the lower, or enjoy the entire space as your own stylish urban retreat. Truly a unique offering in an unbeatable location! (id:57557)
Bsmt - 87 Wellington Avenue W
Oshawa, Ontario
Tired of cookie-cutter condos? Say hello to your not-so-ordinary new home! This fully renovated gem comes with its own private entrance (yes, no awkward run-ins), ensuite laundry, and separate hydro meter, total independence, no sharing required. Inside, its all fresh finishes and sleek upgrades, serving serious style with a side of smart design. Perfect for young pros or anyone who wants function, flair, and a fabulous location without the fluff. Why settle for basic when you can live better? (id:57557)
1 Wagner Drive
Toronto, Ontario
Beautiful Full House For Rent In Prime Location! This Stunning Corner Lot Hot Features A Spacious Living Room/ Dining Room Has Updated Hardwood Floors And Pot Lights Throughout! Boasts A Luxurious Brand New Kitchen Recently Renovated With S/S Appliances! Comes With Plenty Of Extras Such As Custom Washrooms/ Sauna/ Steam Shower. This Fabulous Home Is Conveniently Located Steps Away From Ttc And Go Transit, University Of Toronto & Centennial College (id:57557)
18 Millbrook Crescent
Toronto, Ontario
Welcome to your dream home on one of the most picturesque tree-lined streets in Riverdale. Situated in the coveted Withrow School district, just steps from Riverdale Park, where city skylines meet jaw-dropping sunset views. This fully transformed 4-level showstopper checks every box and then some: 4 spacious bedrooms 4 spa-inspired bathrooms, A chefs kitchen with sleek stainless steel appliances & breakfast bar. White oak hardwood floors throughout. A powder room on the main floor too. Finished lower level with separate entrance, separate bedroom and kitchen, perfect for an in-law suite. Great rental income potential. Rare 2-car parking! Whether you're entertaining in the open-concept main floor, cooking up a feast in the modern kitchen, or relaxing with a glass of wine as the sun sets nearby, this home offers the kind of lifestyle you wont want to leave. Plus, you're steps to the Danforth, TTC, shops, restaurants, and more with top walk, bike, and transit scores to match. This is Riverdale living at its finest. Come fall in love. (id:57557)
50 Bridley Drive
Toronto, Ontario
Welcome to Your Next Chapter in Agincourt North. Tucked away in one of Scarborough's most desirable communities, this beautifully cared-for detached home is ready to welcome you. Inside, you'll find 3+1 generous bedrooms and rich hardwood flooring that adds warmth and character to every room. The smart, versatile layout gives you room to breathe whether you're hosting a dinner, setting up a workspace, or simply enjoying time with loved ones. With three private parking spaces, convenience is built right in. The location couldn't be better. Just a short walk or drive gets you to top-tier schools, shopping essentials, green spaces, and reliable transit options. Life here means less time commuting and more time enjoying the things that matter most. From the inviting living spaces to the friendly neighbourhood vibe, this is a place where you can truly settle in and thrive. Come take a look you might just find everything you've been searching for. (id:57557)
33 Beasley Street
Whitby, Ontario
Welcome To This Executive Home In Whitby's Prime Location, This Detached Home Features 4 + 2 Bedroom 5 Washrooms. This House Also Offers Legally Finished Basement With Separate Entrance. Home Features Upgraded Hardwood Flooring Through This House, Spacious Large Kitchen With Granite Counter Tops On Main Floor Featuring 9" Feet Ceiling And Tons Of Upgrades By Builders. Close To All The Amenities Schools, Shopping, Restaurants, Hwy 12 & Access To 401. (id:57557)
1392 Glaspell Crescent
Oshawa, Ontario
This Stunning Home In The Desirable Area Of Pinecrest, Oshawa Is Waiting For You. Walking Distance To Schools And Just Minutes From Major Shopping Centers Including Stores Such As Walmart, Home Depot And Best Buy. This Is A Cozy Home With No Sidewalk Or Front Neighbours. Thousands Spent on Upgrades Including A New Chandelier, New Paint, A Newly Renovated Bathroom With Quartz Countertop, And New Hardware Throughout The Home. Other Features Include Hardwood Floors Throughout, A Bright And Open Kitchen With Quartz Countertop And Stainless Steel Appliances, Pot Lights On The Main Floor With Smooth Ceiling, A Huge Backyard, And 3 Spacious Bedrooms. Includes New Samsung Washer And Dryer With Extended Warranty. (id:57557)
1111 Zircon Manor
Pickering, Ontario
Luxury Home For Rent In Rural Pickering! This 3-Bedroom, 2.5-Bathroom Home is conveniently Close To School Bus Route, Public Transit On Taunton Road, Proposed School And Major Highways (407, 401, And 7) And Minutes To GO For Easy Commuting. (id:57557)
129 Huntingdale Boulevard
Toronto, Ontario
End Unit!!!"Move-in Ready"" Experience comfort and savings with this spacious townhouse, perfectly situated in a desirable neighborhood. Spacious & Bright Condo Townhouse In One Of The Best Complex In The Area.,Lots Of Sunlight,Multi-Level,2-Story High Ceiling In Living Rm,Dining Room Overlook Living Rm And Garden,Renovated Kitchen,Finished Basement,Next To Lots Of Visitor Parking Spaces, Close To Amenities, Walking Distance To School, Parks And Bridlewood Mall,Steps To Finch,Ttc, Just Minutes To 401&404.Low Maintenance Fees! Private Drive With Garage! Don't Miss This Opportunity To Get Into The Market! (id:57557)
103 - 3686 St Clair Avenue E
Toronto, Ontario
Impeccably maintained and upgraded stacked townhouse in Scarborough Junction. 1141 sqft of interior space and a 383 sqft south facing rooftop terrace perfect for those summer BBQ's entertaining guests or just relaxing in the sun. The inviting terrace is softscaped with turf, natural gas hookup & electricity. Inside the main living space features an upgraded kitchen with full-sized stainless appliances, kitchen island, powder room and open concept living and dining area. The over-sized south exposure windows allow fantastic light throughout the day. This home has been lovingly maintained and is a short walk to the Scarborough GO. Stop worried about weeding the garden and expensive home repairs and enjoy this turn-key opportunity. (id:57557)









