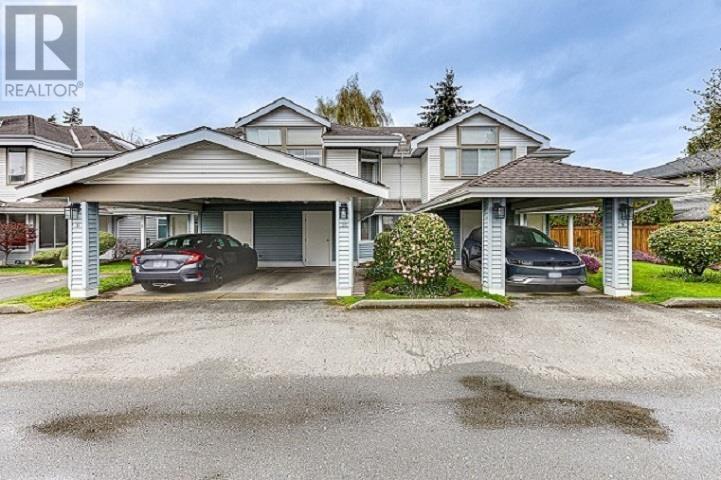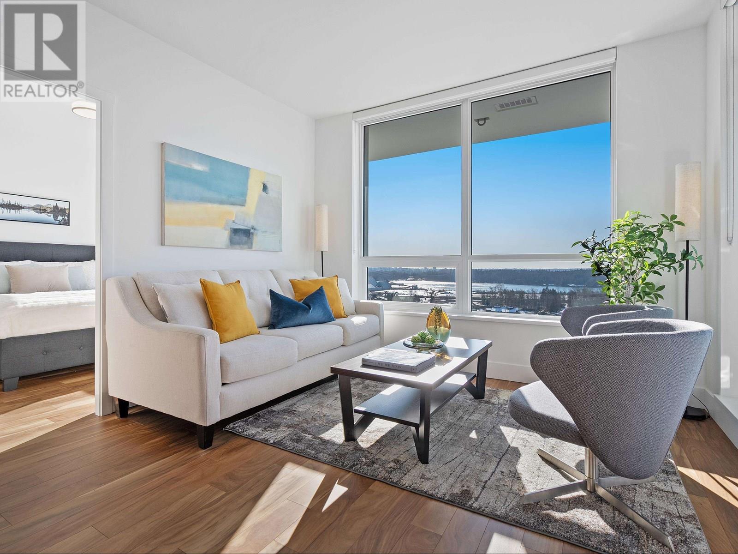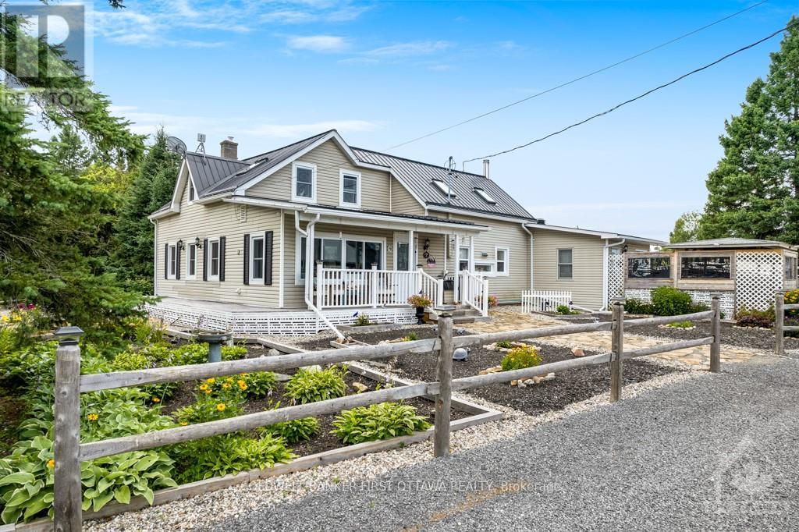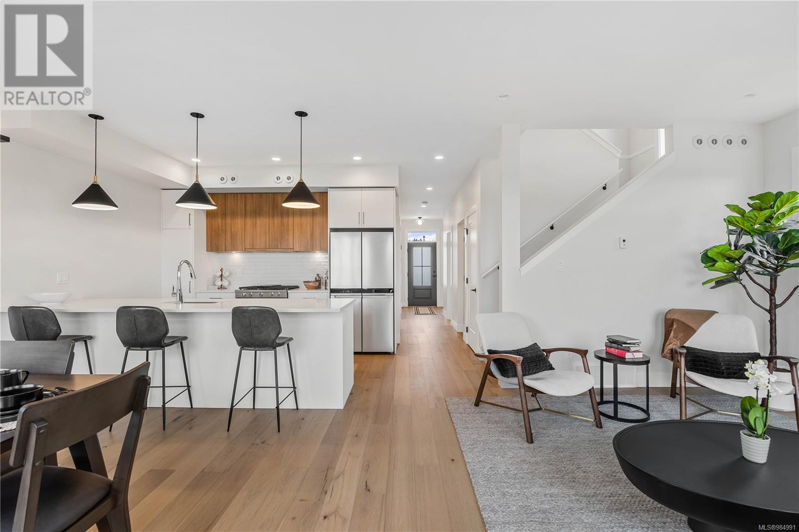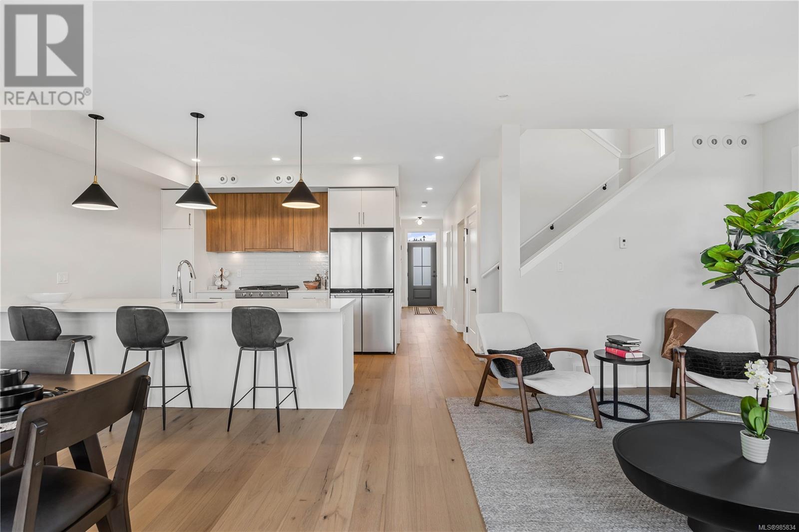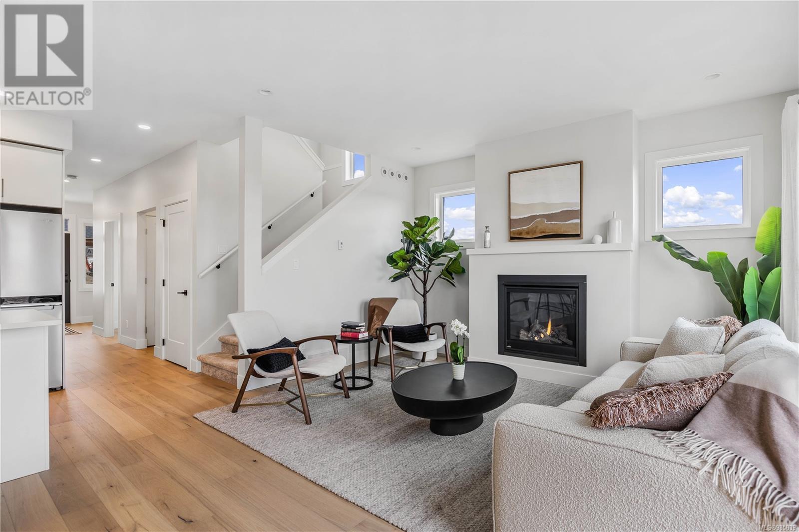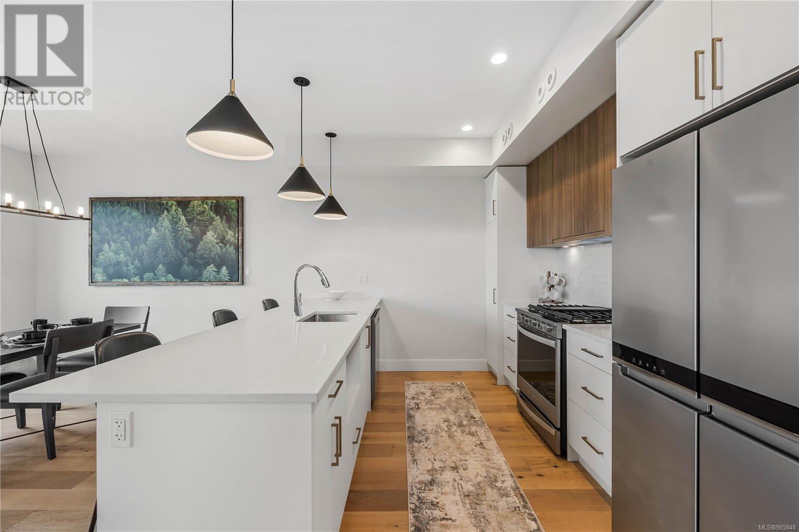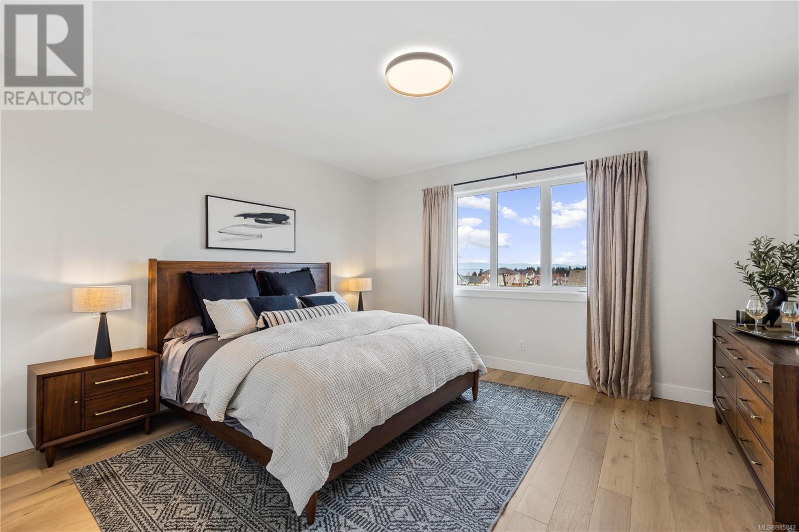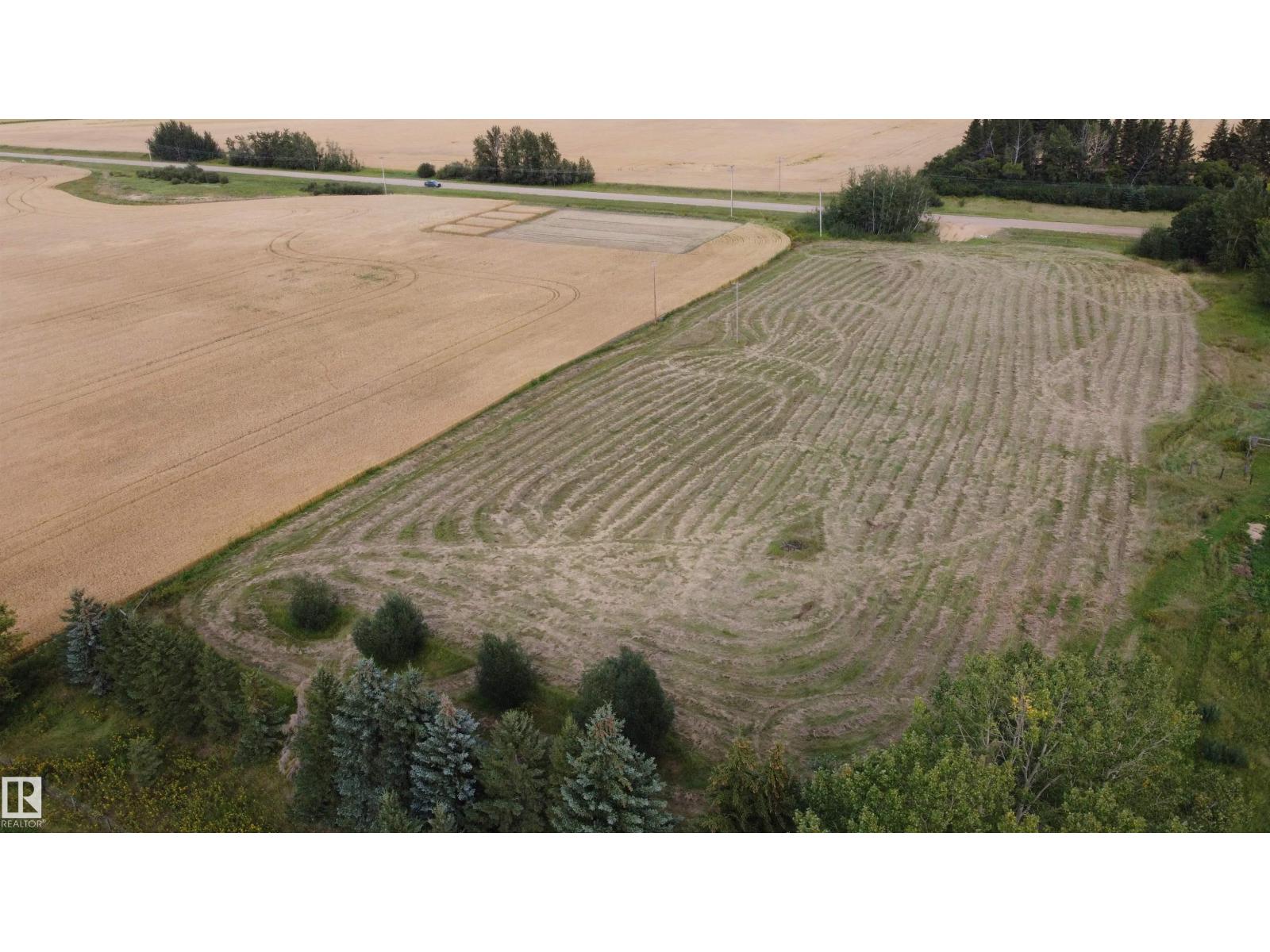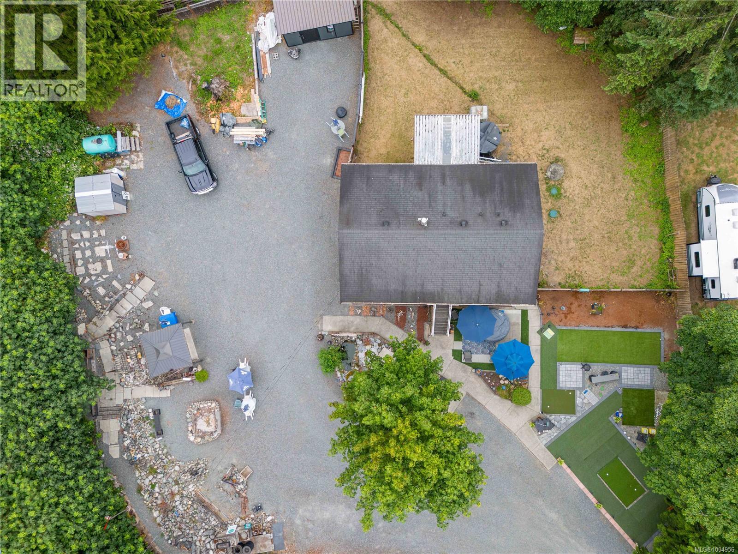10 12331 Phoenix Drive
Richmond, British Columbia
Price Reduced Immaculate 1627sq.ft spacious 3 bedroom, 2.5 bath unit with insuite laundary, gas f/p, 2 parking( 1 is carport), all freshly painted & all new appliances excluding washer/dryer. Furnace & h/w tank about 5 yr old. This east facing unit is in a 45 unit quiet & well maintained complex & is about a 10 minute walk to Steveston village. A great place to call "Home"!! OPEN HOUSE SATURDAY 5 JULY 2025 2-4PM. (id:57557)
17 Port Robinson Road
Pelham, Ontario
This is your chance to own a fantastic home in beautiful Fonthill at one of the best price points in town. Located just a short walk from parks, restaurants, and the popular Pelham Supper Market, 17 Port Robinson Road offers exceptional value in a desirable neighbourhood. This charming 3-bedroom, 2-bath home features a large, welcoming front porch, a spacious foyer & a formal dining room with sliding doors leading to a 160-foot deep, fully fenced backyard with a gazebo and built-in bench seating perfect for relaxing or entertaining. The fully finished basement (ceilings approx. 6 ft) adds bonus space & the oversized, heated double garage is ideal for storage, hobbies, or a workshop. Recent updates include the furnace, A/C, & water heater making this home move-in ready. If you're looking for the best value in Fonthill, this one is not to be missed! (id:57557)
2004 1632 Lions Gate Lane
North Vancouver, British Columbia
Imagine waking up each morning to SPECTACULAR UNOBSTRUCTED, PANORAMIC views of the sparkling OCEAN, vibrant city SKYLINE, and majestic MOUNTAINS-this is your everyday reality in the heart of Lions Gate Village. Centrally located on the North Shore and Perched high on the 20th flr of Park West, this 2-bed, 2-bath NEWLY built gem offers 825 SF of luxurious lvng. From the soaring ceilings and rich H/W flrs to the sleek quartz cntertops, premium German Gaggenau appliances, and elegant Grohe fixtures, every detail radiates sophistication. Step outside to enjoy resort-style amenities: including a games rm, fitness facility, guest lounge, private boardrm, and piano lounge. Outside, unwind at the outdoor kitch w/gas grills, pool, and deck. Take time for relaxation in the spa, massage rm, or enjoy a movie in the theatre lounge. Two parking stalls and storage complete this exceptional offering. Take the next step and claim this extraordinary home as your own-this home won't last long! OPEN SUN JULY 06--> 2-4pm (id:57557)
2344 Mclachlin Road
Beckwith, Ontario
Immaculate 85 acre, hobby or horse farm, on quiet township road with non-thru traffic. Treed lane leads to landscaped yards around beautifully upgraded century home with detached double garage and outbuildings. Big 6-stall barn with 11' ceilings. Workshop-barn polished concrete floor, 100 amps and propane 2023 furnace. Plus, studio-barn. Gracious 3 bedroom, 2.5 bath home has foyer of porcelain floor. Open living-dining with charming exposed logs. Custom granite kitchen of breakfast bar, porcelain floor and Jotul woodstove set against marble wall. Family room slate floor, dinette and pastoral views. Main floor primary suite bay window, double closet and porcelain floors extending into luxury 4-pc ensuite. Laundry room porcelain floor. And, powder room. Upstairs is loft plus 2 bedrooms & 3-pc bathroom. Hot tub on deck. Enclosed 3-season gazebo is completely finished. Two, 2 acre approved severances at front of property, available for sale separately. 10 mins Carleton Place or Smiths Falls., Flooring: Softwood, Flooring: Hardwood (id:57557)
75 - 3691 Albion Road
Ottawa, Ontario
Welcome to your new home in the charming Wedgewood community! Beautifully landscaped front gardens create a warm and inviting entrance. Tucked just behind the Sawmill Creek Community Centre and less than 1km from Bank Street, this location offers incredible walkability to daily essentials, schools, parks, trails, and a wide range of shopping and dining options. Excellent access to public transit and the LRT makes commuting a breeze. As a resident, you'll also have access to fantastic amenities, including an outdoor pool with plenty of loungers for summer days and a playground for family fun. Step outside to your fully fenced backyard, low-maintenance and perfect for relaxing or entertaining, featuring a stone patio, garden beds, a storage shed, and nearby parking. Inside, enjoy the convenience of in-unit laundry, a thoughtfully designed layout with an open concept kitchen that flows into your dining and living area, a fully finished basement with plenty of storage and space to play, as well as three spacious bedrooms located on your second level. The condo fee covers water, wastewater, snow removal, a caretaker, and all amenities. Don't miss this opportunity to enjoy a nature-inspired lifestyle with urban convenience! (id:57557)
18a 387 Arizona Dr
Campbell River, British Columbia
BRAND NEW, MOVE IN READY 3 bedroom+den townhome in desirable Willow Point, under construction by Monterra Projects and has 2-5-10 New Home Warranty. The Atrevida (A Floor Plan) is expertly designed to maximize space and functionality. The home has high-end finishes including quartz countertops throughout, engineered hardwood, gas fireplace, HW on demand, a heat pump, HRV, and more. Enjoy main floor living, an open concept, landscaped and fully fenced backyard (all landscaping maintained by the strata), driveway parking for 2 vehicles, and a crawlspace. Upstairs features three spacious bedrooms and a luxurious ensuite with a tub and tiled shower. It has a west coast modern exterior with durable Hardiplank, stucco finishes, and fir accents. They are highly energy efficient, built green, air tight, have great sound proofing, and built to a Step Code 4. Current incentives are 7k appliance allowance, & 1 year of strata fees for the next sale. (id:57557)
21a 387 Arizona Dr
Campbell River, British Columbia
BRAND NEW, MOVE IN READY 3 bedroom+den townhome in desirable Willow Point, under construction by Monterra Projects and has 2-5-10 New Home Warranty. The Atrevida (A Floor Plan) is expertly designed to maximize space and functionality. The home has high-end finishes including quartz countertops throughout, engineered hardwood, gas fireplace, HW on demand, a heat pump, HRV, and more. Enjoy main floor living, an open concept, landscaped and fully fenced backyard (all landscaping maintained by the strata), driveway parking for 2 vehicles, and a crawlspace. Upstairs features three spacious bedrooms and a luxurious ensuite with a tub and tiled shower. It has a west coast modern exterior with durable Hardiplank, stucco finishes, and fir accents. They are highly energy efficient, built green, air tight, have great sound proofing, and built to a Step Code 4. Current incentives are 7k appliance allowance, & 1 year of strata fees for the next sale. (id:57557)
22a 387 Arizona Dr
Campbell River, British Columbia
BRAND NEW, MOVE IN READY 3 bedroom+den townhome in desirable Willow Point, under construction by Monterra Projects and has 2-5-10 New Home Warranty. The Atrevida (A Floor Plan) is expertly designed to maximize space and functionality. The home has high-end finishes including quartz countertops throughout, engineered hardwood, gas fireplace, HW on demand, a heat pump, HRV, and more. Enjoy main floor living, an open concept, landscaped and fully fenced backyard (all landscaping maintained by the strata), driveway parking for 2 vehicles, and a crawlspace. Upstairs features three spacious bedrooms and a luxurious ensuite with a tub and tiled shower. It has a west coast modern exterior with durable Hardiplank, stucco finishes, and fir accents. They are highly energy efficient, built green, air tight, have great sound proofing, and built to a Step Code 4. Current incentives are 7k appliance allowance, & 1 year of strata fees for the next sale. (id:57557)
25a 387 Arizona Dr
Campbell River, British Columbia
Brand new 3 bedroom+den townhome in desirable Willow Point, under construction by Monterra Projects and has 2-5-10 New Home Warranty. The Atrevida (A Floor Plan) is expertly designed to maximize space and functionality. The home has high-end finishes including quartz countertops throughout, engineered hardwood, gas fireplace, HW on demand, a heat pump, HRV, and more. Enjoy main floor living, an open concept, landscaped and fully fenced backyard (all landscaping maintained by the strata), driveway parking for 2 vehicles, and a crawlspace. Upstairs features three spacious bedrooms and a luxurious ensuite with a tub and tiled shower. It has a west coast modern exterior with durable Hardiplank, stucco finishes, and fir accents. They are highly energy efficient, built green, air tight, have great sound proofing, and built to a Step Code 4. Current incentives are 7k appliance allowance, & 1 year of strata fees for the next sale. (id:57557)
24a 387 Arizona Dr
Campbell River, British Columbia
Brand new 3 bedroom townhome in desirable Willow Point, under construction by Monterra Projects and has 2-5-10 New Home Warranty. The Hazelton (B Floor Plan) is expertly designed to maximize space and functionality. The home has high-end finishes including quartz countertops throughout, engineered hardwood, gas fireplace, HW on demand, a heat pump, HRV, and more. Enjoy main floor living, an open concept, landscaped and fully fenced backyard (all landscaping maintained by the strata), driveway parking for 2 vehicles, and a crawlspace. Upstairs features three spacious bedrooms and a luxurious ensuite with a tiled shower. It has a west coast modern exterior with durable Hardiplank, stucco finishes, and fir accents. They are highly energy efficient, built green, air tight, have great sound proofing, and built to a Step Code 4. Current incentives are 7k appliance allowance, & 1 year of strata fees for the next sale. (id:57557)
Hwy 613 Rge Rd 235
Rural Wetaskiwin County, Alberta
**For Sale: 3.21 Acres of Prime Land Near Wetaskiwin** Discover this exceptional 3.21-acre parcel of vacant land, ideally situated just 6 kilometers east of Wetaskiwin. Perfectly located close to all the amenities you need, this property offers the convenience of nearby shopping, schools, and services, with only a short drive to town. The land is level and ready for your vision. Utilities and services are already located at the property, simplifying development and making this an attractive opportunity for buyers looking for a ready-to-build parcel. Don’t miss out on this fantastic opportunity to own a spacious piece of land in a desirable location, offering both tranquility and accessibility. GST is Applicable. (id:57557)
2830 Steelhead Trail
Nanaimo, British Columbia
Welcome to 2830 Steelhead Road, Tranquil Living Just Minutes from the City. This charming 3-bedroom plus den, 2-bathroom home offers nearly 2,000 sqft of comfortable living space, nestled on a generous 18,000 sqft corner lot. Located just a 5-minute stroll from the river and only 15 minutes from downtown Nanaimo, this property provides the perfect balance of peaceful rural living with convenient access to city amenities. The home features a functional layout ideal for families or anyone seeking extra space to work or relax. The den makes for a perfect home office, playroom, or guest space. Outside, you’ll find plenty of room to roam with the oversized lot—ideal for gardening, entertaining, or simply enjoying the outdoors. There’s even a dedicated 30-amp RV service hookup, perfect for travelers or hosting guests. With easy access to nearby walking and hiking trails, nature lovers will feel right at home. All measurements are approximate and should be verified if important. (id:57557)

