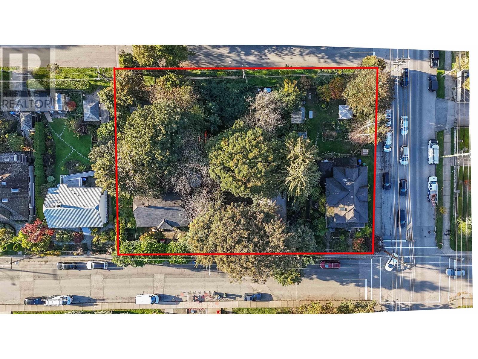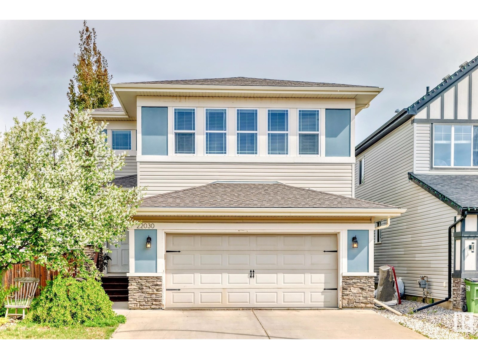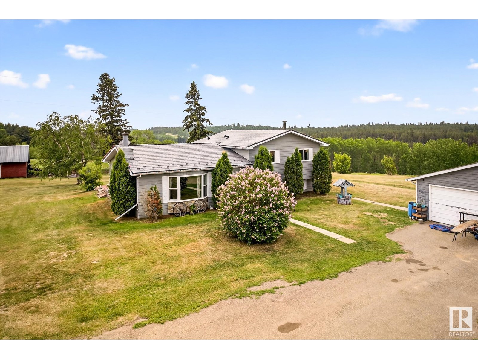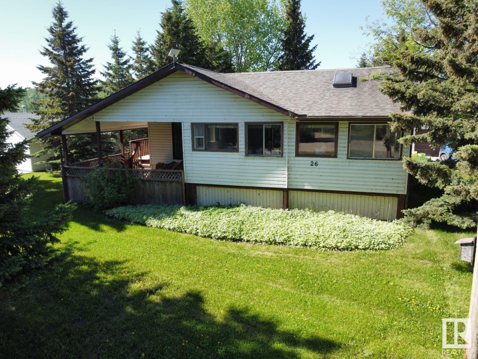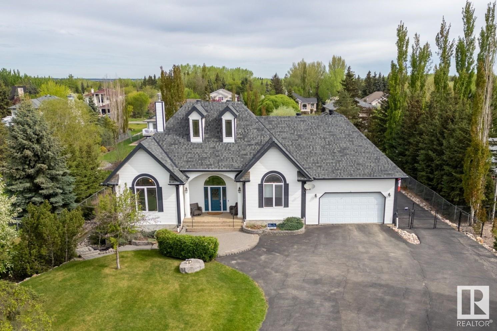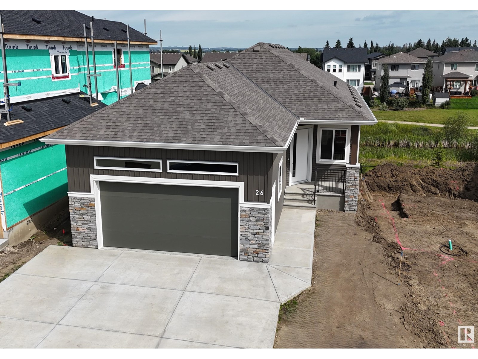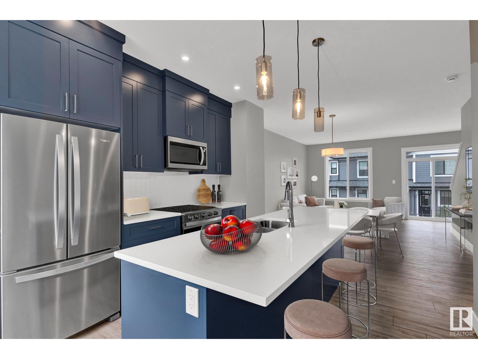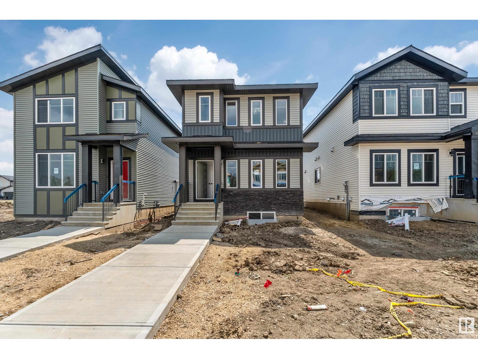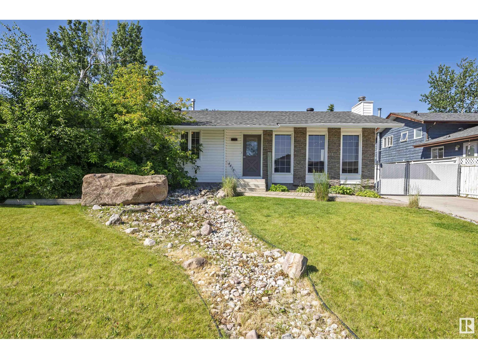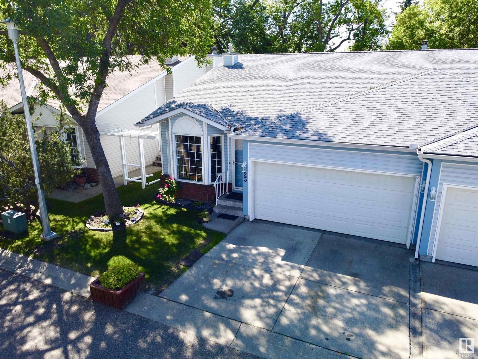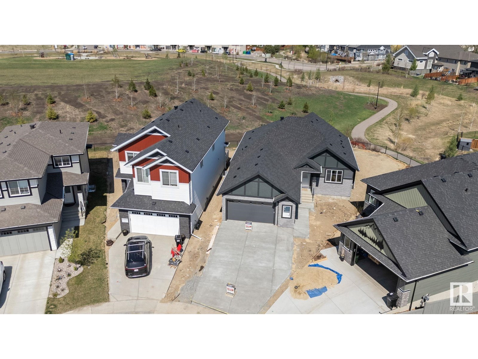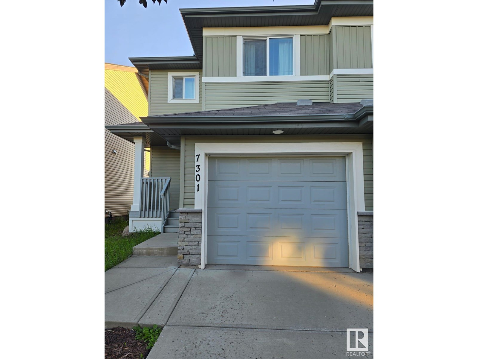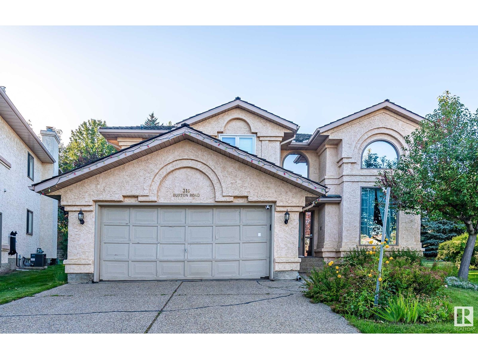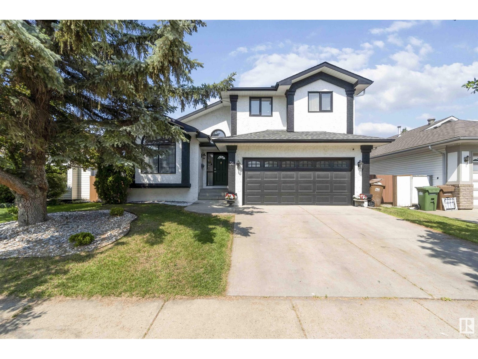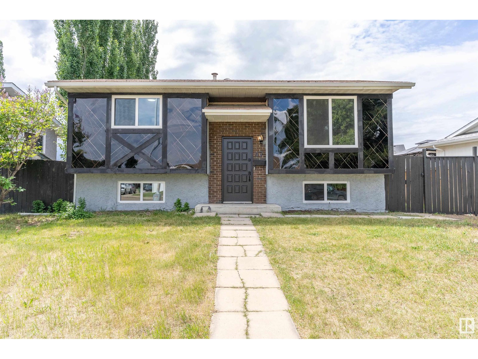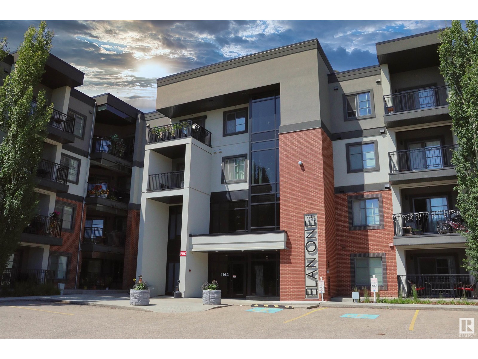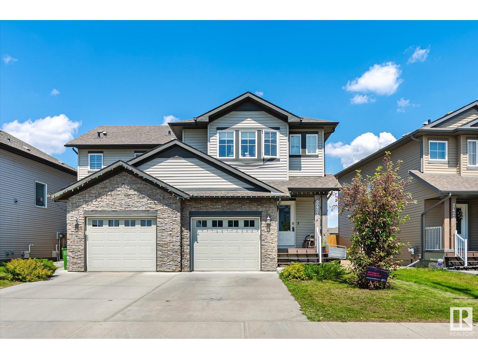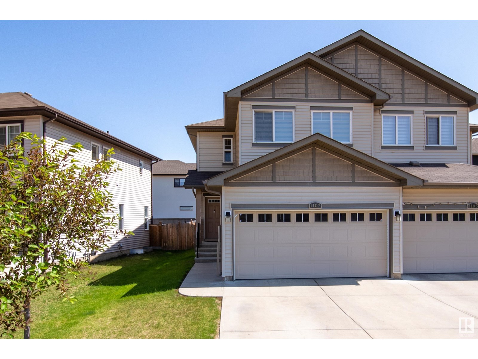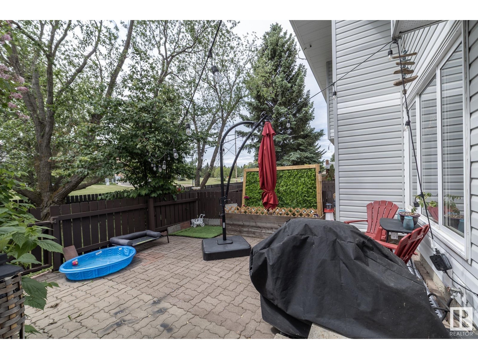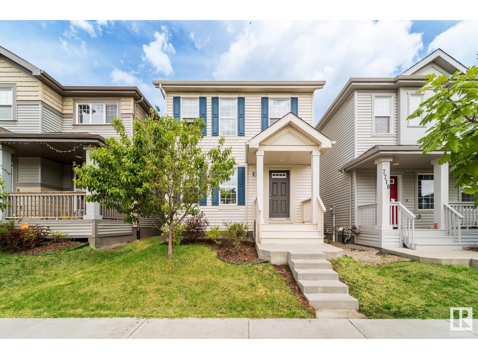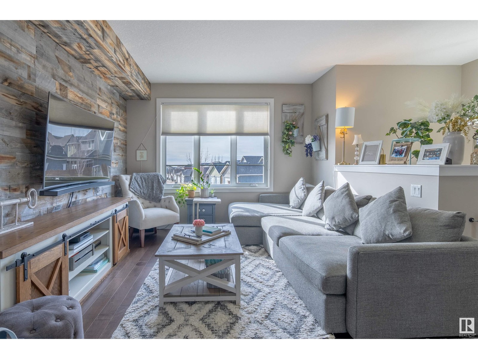29 Simcoe Gate Sw
Calgary, Alberta
Welcome to this stunning, high-class luxury bungalow offering exceptional comfort and convenience!Ideally located just minutes from top-rated public and private schools—including Griffith Woods School, Ernest Manning High School, Rundle College, and Webber Academy—this beautiful home is surrounded by all the essentials. You'll find a nearby bus stop, the WB 69 Street C-Train Station, shopping centers, and Westside Recreation Centre just steps away.This elegant bungalow features over 3,300 sq ft of total living space with Central Air Conditioner and two furnaces, an open floor plan with expansive views, and a sunny south-facing backyard backing onto a large green space.The main floor boasts brand-new water-proof engineered hardwood flooring and 9’ to 11’ high ceilings throughout. Enjoy a spacious living room, formal dining area, and a large kitchen complete with built-in stainless steel appliances, granite countertops, and an island breakfast bar that opens to a bright, sunny deck. The main level also includes a luxurious primary bedroom with serene green views, a walk-in closet, and a 5-piece ensuite (jetted tab), plus a dedicated office with built-in cabinetry (could be a bedroom).A striking spiral staircase leads to the fully developed basement with a separate entrance. This level offers 9’ ceilings, three additional bedrooms plus one office, two full bathrooms (one is jetted tab), a second washer and dryer set, two hot water heaters, a large entertainment area, and access to a private concrete patio—perfect for guests or extended family. There is Low-maintenance landscaping in both the front and backyards add to the ease of living.Great to live in. Great to invest. (id:57557)
1010 Howay Street
New Westminster, British Columbia
Sellers will consider offers on individual homes or smaller groupings within the assembly. Land Assembly steps from Moody Park. More than ½ an acre (~23,000 square feet) with potential for RGO (Residential Ground Oriented Infill) per OCP. Currently zoned RS-1. Within 400m of a FTN (Frequent Transit Network). FSR negotiable. Amazing central New West location at "The Brow of the Hill", steps to Moody Park, shopping and transit. Great possibilities await in this fabulous neighbourhood. Opportunity to use preliminary plans and work with architect familiar with the property. Buyers to do their own due diligence with the City of New Westminster for all matters relating to the subject homes. Please do not walk on property. (id:57557)
1011 Fifth Avenue
New Westminster, British Columbia
Land Assembly steps from Moody Park. More than ½ an acre (~23,000 square feet) with potential for RGO (Residential Ground Oriented Infill) per OCP. Currently zoned RS-1. Within 400m of a FTN (Frequent Transit Network). FSR negotiable. Amazing central New West location at "The Brow of the Hill", steps to Moody Park, shopping and transit. Great possibilities await in this fabulous neighbourhood. Opportunity to use preliminary plans and work with architect familiar with the property. Buyers to do their own due diligence with the City of New Westminster for all matters relating to the subject homes. Please do not walk on property. (id:57557)
1001-1011 Fifth Avenue
New Westminster, British Columbia
Sellers will consider offers on individual homes or smaller groupings within the assembly. Land Assembly steps from Moody Park. More than ½ an acre (~23,000 square feet) with potential for RGO (Residential Ground Oriented Infill) per OCP. Currently zoned RS-1. Within 400m of a FTN (Frequent Transit Network). FSR negotiable. Amazing central New West location at "The Brow of the Hill", steps to Moody Park, shopping and transit. Great possibilities await in this fabulous neighbourhood. Opportunity to use preliminary plans and work with architect familiar with the property. Buyers to do their own due diligence with the City of New Westminster for all matters relating to the subject homes. Please do not walk on property. (id:57557)
1005 2088 Madison Avenue
Burnaby, British Columbia
NW corner unit with mountain and city views. 2 non-adjacent bedrooms & 2 full baths in open concept living space. 1 parking and 1 storage. Rentals & pets are OK. The covered large balcony is perfect for entertaining. Steps to Amazing Brentwood Shopping Mall, Skytrain & Public Transit, walking distance to Costco & Home Depot, restaurants, retails, SFU/BCIT & easy access to Highway No.1. Amenities include visitor parking (EVC possible), a party room, exercise room, bike room, hot tub, wet & dry sauna, a private and beautiful garden by a proactive strata. AC allowed and major exterior improvement completed. (id:57557)
1005 Fifth Avenue
New Westminster, British Columbia
Sellers will consider offers on individual homes or smaller groupings within the assembly. Land Assembly steps from Moody Park. More than ½ an acre (~23,000 square feet) with potential for RGO (Residential Ground Oriented Infill) per OCP. Currently zoned RS-1. Within 400m of a FTN (Frequent Transit Network). FSR negotiable. Amazing central New West location at "The Brow of the Hill", steps to Moody Park, shopping and transit. Great possibilities await in this fabulous neighbourhood. Opportunity to use preliminary plans and work with architect familiar with the property. Buyers to do their own due diligence with the City of New Westminster for all matters relating to the subject homes. Please do not walk on property. (id:57557)
506 Tenth Street
New Westminster, British Columbia
Sellers will consider offers on individual homes or smaller groupings within the assembly. Land Assembly steps from Moody Park. More than ½ an acre (~23,000 square feet) with potential for RGO (Residential Ground Oriented Infill) per OCP. Currently zoned RS-1. Within 400m of a FTN (Frequent Transit Network). FSR negotiable. Amazing central New West location at "The Brow of the Hill", steps to Moody Park, shopping and transit. Great possibilities await in this fabulous neighbourhood. Opportunity to use preliminary plans and work with architect familiar with the property. Buyers to do their own due diligence with the City of New Westminster for all matters relating to the subject homes. Please do not walk on property. (id:57557)
1007 Fifth Avenue
New Westminster, British Columbia
Sellers will consider offers on individual homes or smaller groupings within the assembly. Land Assembly steps from Moody Park. More than ½ an acre (~23,000 square feet) with potential for RGO (Residential Ground Oriented Infill) per OCP. Currently zoned RS-1. Within 400m of a FTN (Frequent Transit Network). FSR negotiable. Amazing central New West location at "The Brow of the Hill", steps to Moody Park, shopping and transit. Great possibilities await in this fabulous neighbourhood. Opportunity to use preliminary plans and work with architect familiar with the property. Buyers to do their own due diligence with the City of New Westminster for all matters relating to the subject homes. Please do not walk on property. (id:57557)
22030 95a Av Nw Nw
Edmonton, Alberta
Stylish Corner Lot Home with Exceptional Natural Light, wider view and Open Layout. The main floor features an open layout connecting the kitchen, dining, and living areas—perfect for daily living and entertaining. The galley-style kitchen offers a long eat-up bar, ample counter space, and room for multiple cooks. The cozy living room includes a gas fireplace with built-in shelving, and the dining area fits a large table—great for gatherings. A versatile main floor bedroom or office and a half bath add flexibility. Upstairs includes three bedrooms, a bonus room, full bath, and laundry. The luxurious primary suite offers a sitting area, barn door access to a spa-like ensuite with soaker tub, walk-in shower, dual sinks, and walk-in closet. Great curb appeal and ideally located near scenic trails, ponds, schools, shopping, and a new recreation centre coming soon. Don’t miss this incredible opportunity—your dream home awaits! (id:57557)
#24 54418 Rge Road 251
Rural Sturgeon County, Alberta
STUNNING CAPE COD HOME ON ACREAGE CLOSE TO ST. ALBERT! Nearly 3500 sq. ft., 2-storey with 3 + 2 + 1 bedroom home with 5 full bathrooms situated on 1.01 acres of extremely PRIVATE land with CITY WATER! You will fall in love with the New England styled home with BIG COUNTRY KITCHEN w. quartz countertops and large adj. eating nook. Nearby conversation room offers a cozy setting w. wood burning f/p. Main floor has 2 bedrooms, each w. their own ensuite. Stunning hardwood, open beams, brick facing f/p! Second level has three bedrooms, including a large PRIMARY BEDROOM ON ITS OWN WING w. SPA-LIKE ENSUITE and wood burning f/p. All bathroom updated. Bsmt perfect for teenager/adult w. private bedroom, family room, and bar. Newer appliances, h.e. furnaces (2), paint, e-panel. hw tank. NEW SHINGLES, SOFFITS, FASCIA ('24) CITY WATER. BUILD YOUR OWN SHOP in PRIVATE YARD w. raised gardens, room for soccer or pool. (id:57557)
15069 Township Road 591
Rural Smoky Lake County, Alberta
RARE OPPORTUNITY to own a wonderfully upgraded, modern, move-in ready family home on an amazing 40 acre hobby farm, just off Secondary 857 South of Hwy 28 in Smoky Lake County! BEAUTIFUL & PRIVATE SETTING! New septic tank & water conditioner, iron filter & reverse osmosis system (GOOD well) & Hot Water Tank (electric) in 2024. All new windows in 2023, except 2 in basement. NEW in 2023: Vinyl Plank Flooring, Paint & Ceiling, High Efficiency Furnace, Sinks & Toilets, Countertops in Kitchen & Bathrooms, Fridge, Stove, Dishwasher, Washer & Dryer. Roof was replaced in 2018 - aluminum shingles. 8 older farm bldgs include a barn, grain bin, some cool old bldgs & double garage. Huge 40 x 60 metal shop that's a pole shed w/ concrete floor & 100 amp power - 2 OH doors & 1 slider. Partly fenced, ~8 acres in crop, ~ 7 acres in yard / grass. Excellent access to Industrial Heartland (1 hr), Fort McMurray (3.5 hrs), Christina Lake (2.7 hrs), Edmonton/Sherwood Park (1.5 hrs) *COUNTRY LIVING AT ITS FINEST! (id:57557)
26 Lakeshore Dr
Rural Wetaskiwin County, Alberta
Unbelievable Opportunity to own a very well priced property steps from the lake. This 4 season home has original hard wood floors, a beautiful stone face fireplace, 2 Bdrms, laundry room, huge pine tongue and groove vaulted ceiling sun room with a hot tub, detached single garage with kitchenette and bathroom, a bunkie, and 2 additional sheds. The home is a short walk to the beach and boat launch and only a few minutes drive to the Village at Pigeon Lake. The well had a new pump 2 years ago, new dishwasher, fridge, stove, washer and dryer in 2020. Home is on municipal sewer and sitting on concrete pilings. New flooring stacked in living room to complete sunroom floor is included. Paving stones stacked outside will also be left for new owner. Most pics are from a few years ago. Don't miss this rare opportunity to own a gorgeous lake home at a very affordable price!! (id:57557)
1933 63 Av
Rural Leduc County, Alberta
**IRVINE CREEK**SHOWHOME**MORTGAGE HELPER**TURNKEY** Luxury and quality finishings are apparent in this Park Royal Homes showhome with FULL LEGAL BASEMENT SUITE. Buy with confidence from an experienced award winning builder. With OVER 2700 SQFT living space in the sought-after Irvine Creek neighborhood this home features 3 bedrooms and 2 1/2 baths. There are many showhome upgrades like 10’ main floor ceilings, 8’ interior doors, 9’ raised upper floor areas, built in speakers, AC, security, finished garage, and more. The chef-inspired kitchen has executive appliances with gas range. Throughout the home, you’ll find premium finishes, including stylish tile and vinyl flooring on all three levels. Thoughtful design is apparent with open-to-below layout and oversized windows, a home office space in the upper floor and they haven’t forgotten our furry friends with a Dog wash station at the back door. This home displays exceptional craftsmanship and a layout designed for contemporary living. (id:57557)
#44 26106 Twp Road 532 A
Rural Parkland County, Alberta
Stunning Country Estate Walkout Bungalow by Binder Construction, very close to West Edmonton and Big Lake. This elegant 4-bedroom home is filled with natural light and showcases real mahogany floors and doors throughout. The open-concept kitchen with granite counters overlooks a grand great room with gas fireplace, perfect for entertaining. Enjoy formal meals in the dining room or step out onto the expansive 650 sq. ft. rubber deck with panoramic views of the park-like backyard. The spacious primary suite features a luxurious ensuite with jetted tub, separate shower, and walk-in closet. The fully finished walkout level includes in-floor heating, a large family room, a 4th bedroom with walk-in closet, steam shower bath, generous storage, and a covered patio. Extras include A/C, a newer roof, oversized heated double attached garage, and an oversized heated detached garage (28x26) with a massive driveway. School bus conveniently stops right in front. This home blends comfort & lasting quality. Virtual Staged (id:57557)
#37 3410 Ste. Anne Tr
Rural Lac Ste. Anne County, Alberta
Welcome to the gated community of Windmill Harbor, the most unique community in Lac Ste Anne & Alberta Beach. This immaculate showhome features a stunning floorplan and offers spectacular lake views and backs onto an environmental reserve. This property includes 4 bedroom, is fully finished top to bottom and has been upgraded throughout. The main level features a 20ft vaulted ceiling with massive windows allowing for tons of natural light, spacious living room, perfectly situated dining room and a clean modern kitchen. The upper level is where you will find a beautiful bonus room that overlooks the entire lac ste anne lake. This home comes fully finished, fully landscaped and is move in ready! Many other lots available to add your own touches if you're looking to build in this perfect community that will include community amenties, pickle ball courts, outdoor bbq area, marina with extra boat slips, hiking trails and so much more. Perfect all year round for recreational use or full time living. (id:57557)
8805 Strathearn Dr Nw
Edmonton, Alberta
Stunning infill property with incredible city views! With over 2600 sq ft of developed living space, this home is perfect for anyone wanting the best of all worlds....outstanding location, striking city views and the quietness of a highly sought after neighborhood in the heart of the city. Main floor features a bright, open concept with great flow from the living room with electric fireplace to the beautifully appointed kitchen with large island, perfect for entertaining. Patio doors lead outside to your private yard with access to your double detached garage with epoxy flooring. Back inside and up to the second level is 3 bedrooms including a nice size primary with walk-in closet and 5 piece ensuite. Third level features another fantastic space for hosting with a rooftop patio overlooking the city, the views must be seen to be appreciated! The basement is also fully finished with 2 more bedrooms, a second living room and a 4 piece bath. Quick access to all amenities and immediate possession available. (id:57557)
6433 177a Av Nw
Edmonton, Alberta
You Can Have it ALL!! DOUBLE ATTACHED GARAGE & FRONT VERANDA! Immaculately Maintained this Home Offers 1830 sf, 3 Bedrooms, 2.5 Baths & Lg Bonus Room. Bright & Inviting the Main Flr features 9' Ceilings, Vinyl Plank Flooring & Beautiful Central Kitchen Perfect for Entertaining w/ Huge Island Overlooking the Yard, Crisp White Cabinetry, Quartz Counters & Herringbone Backsplash. Upstairs Enjoy Your Central BONUS ROOM and Retire in Your KING SIZED Primary Bedroom w/ 4pc Ensuite & Walk-In closet w/ Built-Ins. Two more Good Sized Bedrooms, 4pc Main Bath & Large Laundry ROOM Complete this Level. The Basement is Unfinished & Awaits Your Final Touch. The ATTACHED Garage is Insulated & Drywalled & has Loads of Parking on the Extended Driveway, Fits 5 Cars or Your RV, BOAT, TRAILER! Other Upgrades Incl. A/C, TANKLESS HOT WATER & SOFTENER, HIGH END BLINDS, SMART HOME TECH FOR LIGHTS, HVAC & GARAGE DOOR. Quiet Corner Lot w/ Quick Access to Schools, All Amenities, Henday & Manning Dr. 10/10 Welcome Home! (id:57557)
26 Harley Wy
Spruce Grove, Alberta
WALKOUT bungalow with attached heated double garage (22Wx24L, 220V, 12’ ceiling), backing onto greenspace with pond, park & trails. This 1,382 sq ft (plus full basement) home by Gemwood Construction features central A/C, vaulted open beam ceiling, 8’ interior doors, vinyl plank flooring, 200 amp power breaker and a premier lighting package. The main floor offers a sleek living room with electric fireplace & pond views, bright dining area with deck access and a gourmet kitchen with quartz counters, eat-up island, black granite sink, walk-in pantry & premium cabinetry. Also on the main: laundry room with sink & storage, 2 full bathrooms, front den/office and 2 bedrooms including the owner’s suite with walk-in closet & 3-pc ensuite. The finished walkout basement adds a huge family/rec room with wet bar & patio access, 2 additional bedrooms, 4-pc bathroom and a second laundry room! Located near schools, nature trails, golf, shopping & all Spruce Grove amenities. Fantastic opportunity! (id:57557)
4024 19 Av Nw
Edmonton, Alberta
This beautiful bi-level is professionally renovated. Great curb appeal with a very well maintained yard. Open Concept living space, custom built cherry kitchen with stainless steel appliances, cherry finishing throughout .Large master bedroom with cherry walk-in closet with makeup desk and two piece en-suite . Four piece main bath with 6 foot air jet tub. Fully renovated basement with family/theater area, built-in custom entertainment unit with built-in speakers wired for Adobe Atmos surround sound , wall and ceiling speakers. Blackout blinds for the full theatre experience. Sitting area ,gas fireplace with mantle. 50 gallon water heater 2 years old, standup freezer and extra fridge included. Two bedrooms plus one smaller bedroom for office/playroom with built-in storage and bench. Four piece bath with cherry cabinets. Beautiful backyard with fire pit, a new deck, a small corner deck and garden boxes. Handyman’s dream, garage, Oversize 24 x 28 , 10 foot ceiling, radiant heat, 220 V,15, 20, 30, amp. (id:57557)
#16 6905 25 Av Sw
Edmonton, Alberta
Introducing The Holiday - A BRAND-NEW Townhome home offering 1,407 sq ft of elegant and functional living in the sought after SE community of The Orchards. The upgraded kitchen comes with cabinet risers to the ceiling, 3 cm quartz, gas range, and a double door fridge with internal water dispenser. The ground floor includes a double car garage and finished flex space. The upper floor primary bedroom has space for a king sized bed, as well as features a walk in closet, and ensuite. Along with the beautiful oasis, there are two additional bedrooms located on the upper floor. Triple pane windows are included throughout the whole home, keeping it warm in the winter and cool in the summer! The Orchards is a vibrant, family-friendly community that provides residents with access to beautiful parks, serene ponds, and scenic walking trails. Plus, enjoy exclusive use of the 8-acre private clubhouse, which offers amenities for all ages, such as a spray park, NHL-sized skating rink, playgrounds, tennis and basketball (id:57557)
11439 145 Av Nw
Edmonton, Alberta
This beautifully upgraded 4-bedroom, 2.5-bath bungalow in the family-friendly community of Carlisle offers 1173 sqft of bright, spacious living. Renovated in 2024, the home features laminate flooring throughout, a cozy wood-burning fireplace, and a modern kitchen with stainless steel appliances. The fully finished basement includes a spacious bedroom, 3-piece bathroom, a second kitchen, separate entrance, and a den—perfect for guests. Step outside to enjoy a private backyard with a deck, ideal for summer BBQs and relaxing, plus a double detached garage for added convenience. Conveniently situated close to schools, parks, and shopping, with easy access to major routes like 137 Ave and the Anthony Henday, commuting is a breeze. With public transit and everyday amenities just minutes away, this home offers the perfect blend of comfort, versatility, and location—ideal for families or anyone seeking a move-in-ready property in a well-established neighbourhood. All this home needs is YOU! (id:57557)
10966 123 St Nw
Edmonton, Alberta
Step into designer living in the heart of Westmount! This show-stopping home offers a sun-filled open-concept layout with a stunning living room anchored by a gas fireplace wrapped in oversized 42”x42” tile, rich engineered hardwood, and a chef-inspired kitchen with Bosch appliances, a waterfall island, and bright dining space built for entertaining. Enjoy central A/C, a custom mudroom, and gas BBQ line on the rear deck. Upstairs: 3 generous bedrooms, luxe 4-pc bath, laundry room, and a dreamy primary retreat with walk-in closet and spa-style ensuite. The finished basement adds a spacious rec room, 4th bedroom, full bath, and storage. Fully landscaped and fenced with an oversized double garage. Walk to the 124 Street Farmers Market, top-rated schools, parks, and minutes to U of A, MacEwan, and downtown. Stylish, functional, and flawlessly finished—this home is a must-see! (id:57557)
7918 7 Av Sw
Edmonton, Alberta
Welcome to this beautifully upgraded 6-bedroom, 4-bathroom home in one of South Edmonton’s most desirable communities — Ellerslie! Offering 2,800 sq ft of fully finished living space, this home backs onto serene green space & offers the perfect blend of elegance & functionality. Step inside and be greeted by 9-ft ceilings, a bright & open floor plan, & a formal dining area perfect for entertaining. The main floor features convenient laundry, a stylish kitchen w/ample cabinetry, & an inviting living room drenched in natural light thanks to large windows overlooking the massive deck and peaceful backyard. Upstairs you’ll find a spacious bonus room, a luxurious primary suite with full ensuite, + 3 more generously sized bedrooms & a 2nd full bath. The fully finished basement expands your living space with 2 additional bedrooms, a full bath, a cozy family room, & gym — ideal for growing families or guests. If you’re looking for a move-in ready, single-fam home in South Edmonton- you want to come take a look! (id:57557)
58 Patriot Way
Spruce Grove, Alberta
Welcome to this stunning 1,579 sqft Single-family home featuring 3 bedrooms and 2.5 baths offers both style and functionality. Enjoy the convenience of a SIDE ENTRANCE and parking pad, all while being steps from schools and a beautiful park. 9’ CEILINGS creating an airy, spacious feel, 3 cm quartz countertops througout house and DUAL-TONE cabinets for a sleek, sophisticated kitchen.Luxury vinyl plank flooring paired with cozy carpeted bedrooms,MDF shelving for organized storage and striking FEATURE WALLS for added character. Upgraded light fixtures that bring a warm, inviting ambiance.A BASEMENT with 2 WINDOWS, ready for your future development.This home truly combines location, luxury, and lifestyle! (id:57557)
9053 90 St Nw
Edmonton, Alberta
NOT A SKINNY. This infill is 4 feet wider than most infills and it shows. The main floor has flex room/den, open concept living space, Chefs Kitchen, Hand scraped walnut hardwood floors, custom cabinets, hunter Douglas blinds, wine fridge and 2 pc bath. Upstairs you will find 3 bedrooms, 2 full baths, and an En-suite with shower and soaker tub. Fully finished basement with wet-bar, hidden microwave, built in wall heaters, gym/4th bedroom and a full bath. Smart home technology, plugs, switches, smart thermostat and A/C. Built in sound system with speakers in living area and master bedroom. Everything can be controlled with your phone! Heated garage with industrial exhaust fan to control the humidity connected via smart sensor. Almost zero maintenance yard with the backyard landscaped with Perfect Turf. Don't miss out. (id:57557)
4415 54 Av
Beaumont, Alberta
This unique floor plan offers space, flexibility & comfort in one of Beaumont’s most established, family-friendly communities. The front living room flows into a spacious dining area, connected by a stylish pass-through to the bright kitchen, complete with white cabinetry, black appliances & a large SS sink. The main floor features 2 bedrooms, including a spacious primary suite with walk-in closet & full ensuite with soaker tub & shower. The second bedroom has access to a convenient half bath—perfect for location for a guest room or a home office. The FF basement extends your living space with a large rec room, plus laundry, storage, mechanical room & central A/C for year-round comfort. Step outside to enjoy a private backyard & oversized garage. Located on a quiet street near schools, parks & trails. This home blends small-town character with convenience. (id:57557)
#23 35 Grandin Rd
St. Albert, Alberta
Welcome to #23 35 Grandin Road — a spacious 3-bedroom condo BACKING GRANDIN POND & ECO PARK, this well-maintained complex with NO AGE RESTRICTIONS. Enjoy the comfort of a double attached garage, generous living areas, and a peaceful setting with nature right out your back door. The upper 2 floors boast an inviting layout that includes a sun-filled living room w/ hardwood flooring, a formal dining area & an updated kitchen. Step outside through the patio doors from the dinette & take in the tranquil views from your private deck. Upstairs, unwind in the stunning family room featuring a cozy STONE F/P—perfect for relaxing evenings. Downstairs, the spacious primary suite awaits w/ a walk-in closet & full ensuite bath. 2 additional large bedrooms & a generous utility/storage room feat. NEWER MECHANICAL systems including the furnace, humidifier & hot water tank—provide ample living space. Close to schools, shopping, public transit, & endless outdoor trails! (id:57557)
20908 128 Av Nw
Edmonton, Alberta
Stunning executive bungalow in Trumpeter offering over 3,200 sq ft of finished space! This 4 bed, 3.5 bath home sits on a wide interior lot with ideal drainage and landscaping. The spacious main floor features a grand living room with fireplace, open-concept dining area, and a chef’s kitchen with quartz counters, large island, and walk-in pantry. The primary suite includes a luxurious 4-pc ensuite and walk-in closet. A second bedroom with private 3-pc ensuite and a dedicated laundry room add convenience. The fully finished basement boasts 2 large bedrooms, a 4-pc bath, massive rec room, and a custom wet bar—perfect for entertaining. Enjoy an oversized 22'11 x 26’8” garage, upgraded exterior finishes, and rear deck. Located in a quiet, upscale neighbourhood near Big Lake and walking trails with quick access to Anthony Henday. Ideal for families or downsizers seeking style and space without compromise. (id:57557)
11118 125 St Nw Nw
Edmonton, Alberta
A rare opportunity to own a piece of Edmonton's history with this exceptionally well maintained 1912 heritage home nestled on a 150' x 50' lot Move in ready, this home offers the perfect blend of character and modern upgrades. Captivating craftsmanship & original detailing, 8 baseboards, sun filled living spaces and wood burning fireplace in the living room. Enjoy morning coffee in the charming sunroom, French doors lead to an elegant formal dining room, and the kitchen features an island with ample prep space. Upstairs, the primary bedroom includes a west facing martini deck, perfect for enjoying evening sunsets. The landscaped backyard is complete with a newer deck, hot tub, fire pit, privacy fencing, and detached oversized double garage. Recent upgrades: windows & furnace (2024); shingles & hot water tank (2023); eaves & insulation (2022); wood stove with catalytic converter (2021) - all providing peace of mind & long term value. Walking distance to 124th street's shops, cafes & restaurants & more. (id:57557)
7301 Armour Cr Sw
Edmonton, Alberta
Welcome to this renovated half duplex located in the heart of Ambleside South, one of Southwest Edmonton's most vibrant and family-friendly communities. Renovated just a year and a half ago, this home features new paint and new flooring throughout. Offering 3 bedrooms, 2.5 bathrooms, and a front-attached single-car garage, it provides both comfort and convenience. The main floor features a bright living room with new vinyl plank flooring, a modern kitchen with new quartz countertops, quartz backsplash, stainless steel appliances, a corner pantry, and a dining area that overlooks the backyard. Upstairs, you'll find three bedrooms and two full bathrooms. The staircase and upper level are finished with all-new carpet, creating a warm and cozy atmosphere. The backyard includes a brand-new rear deck, perfect for relaxing or entertaining. Additional features include triple-pane windows and an open basement awaiting your personal touch. This stunning home offers incredible value, don't miss out this opportunity. (id:57557)
125 Foxhaven Pl
Sherwood Park, Alberta
FULLY FINISHED...OVERSIZED 24X24 ATTACHED DOUBLE GARAGE... MAIN FLOOR LAUNDRY..REAL WOOD FIREPLACE PROFESSIONALLY WETT INSPECTED for those cold days when you want to read a book by the fire:)This beautifully maintained 2+2 bedroom bi-level has a bright and open main floor with large windows that flood the home with natural light, vaulted ceiling, cozy wood stove, a spacious kitchen with gas range, pantry, and a charming dining area that overlooks the serene, private backyard. Step outside to enjoy your newer composite deck and low-maintenance yard complete with lovely paving stones, trees and shrubs — ideal for relaxing or entertaining. The primary retreat has a 3 pc ensuite and walk in closet. The fully developed basement is a standout with 4pc bath, 2 bedrooms, gas fireplace, oversized windows, a custom dry bar, rec room, and ample space for a media area, pool table/games, or fitness space. Located close to parks, schools, and everyday amenities, this home truly checks all the boxes.~ WELCOME HOME!~ (id:57557)
7654 Koruluk Pl Sw
Edmonton, Alberta
NO CONDO FEES! This beautifully maintained 3-bedroom + den corner townhouse in Keswick offers exceptional natural light and privacy with extra windows throughout and only one neighbor. The home is southeast-facing, allowing sunlight to pour in all day long—perfectly complemented by brand-new blinds and fresh paint throughout. Inside, enjoy a spacious open-concept layout with stylish finishes, including a chef-inspired kitchen with quartz countertops, upgraded cabinets, a walk-in pantry, convenient laundry room, and half bath. The lower level features a single oversized attached garage, generous storage, and a versatile den ideal for a home office or gym. Upstairs includes two sizable bedrooms, a full 4-piece bathroom, and a bright primary suite with a walk-in closet and luxurious ensuite. Just two minutes to the ETS station, shopping, grocery stores, and major routes like Rabbit Hill Rd, 170 St, Henday, Ellerslie Rd, and 41 Ave. (id:57557)
316 Burton Rd Nw
Edmonton, Alberta
Former Landmark showhome in Brookview! Large pie lot & fantastic cul-de-sac location - steps from dry pond & backs onto treed walking path. LOCATION, LOT, LAYOUT - this fabulous home has it all! Architectural design features archways, curved stairwell, art niche, cathedral ceiling, French doors, pillars and more! Main flr has a soaring 18' high ceiling in foyer/living rm, formal dining, kitchen, family rm, den and laundry w/ a shower. An elegant spiral staircase leads to the upper level w/ a loft & spacious primary suite w/ dbl french door & a gorgeous spa-like 5 pc ensuite & HUGE W/I closet. Two more good sized bedrooms. Partially finished basement w/ a game room. Recent upgrades include: triple pane vinyl windows (2020), hardwood on main floor, kitchen countertops & appliances and bathrooms, brand new garage door and more! Walking distance to top rank school and walking trail and ravine. A gorgeous family home for yours to enjoy! (id:57557)
31 Deer Ridge Dr
St. Albert, Alberta
NEWLY RENOVATED FROM TOP TO BOTTOM! Welcome to this beautiful 5 bed, 3.5 bath home nestled in the family-friendly Deer Ridge. The main floor boasts vaulted ceilings, a spacious living and family room with a cozy wood-burning fireplace, and a stylish kitchen with stainless steel appliances, tile backsplash, and a corner pantry. Upstairs you'll find a generous primary suite with a 4pc ensuite and walk-in closet, plus two additional bedrooms and a 4pc bath. The fully finished basement offers two more bedrooms, a 3pc bath, a large open recreation area, and ample storage. Luxury vinyl plank and tile flooring flow throughout. Enjoy outdoor living on the double-tiered deck overlooking a massive backyard—perfect for entertaining or relaxing with family and friends. The heated, insulated double attached garage adds convenience. Located near schools, parks, shopping, and walking trails, with quick access to Ray Gibbon Dr, Anthony Henday, and St. Albert Trail for an easy commute. All this home needs is YOU! (id:57557)
47 Clareview Rd Nw
Edmonton, Alberta
Welcome to a FULLY RENOVATED bi-level located in the heart of Kernohan. This inviting home offers the perfect blend of space, comfort, and functionality ideal for growing families or savvy investors. UPGRADES INCLUDE: NEW FLOORING AND PAINT THROUGHOUT, ALL NEW WINDOWS, NEW STAINLESS STEEL APPLIANCES, NEW FURNACE, NEW HOT WATER TANK and 2 NEW SETS OF LAUNDRY. Step inside a bright and airy main floor, where large windows flood the living space with natural light. The spacious living room flows seamlessly into an all new kitchen and dining area, making it perfect for everyday living and entertaining. you’ll find generously sized 2 bedrooms, including a cozy primary retreat, and a beautifully renovated full bathroom. The fully finished lower level features 2 bedrooms, a second bathroom and a new kitchen. The DOUBLE GARAGE is accessible from the rear lane. Located steps from parks, schools, river valley trails, this beautiful home is ready for YOU! (id:57557)
1813 28 St Nw
Edmonton, Alberta
Backing onto a scenic walking path that connects you to charming restaurants and beautiful community parks, this bright and inviting duplex is filled with natural sunlight. Meticulously maintained, it features a brand-new furnace (installed in 2024) to ensure efficient heating and airflow throughout the home. The spacious layout allows room for a growing family, with excellent schools, sports and recreation facilities nearby. Enjoy the finished deck overlooking a large backyard—perfect for kids and pets to run and play. Plus, you'll have easy access to grocery stores, shopping, and major roads for a quick commute around the city. Don’t miss this incredible opportunity to own a home in a vibrant, family-friendly neighborhood! (id:57557)
#26 10550 Ellerslie Rd Sw
Edmonton, Alberta
Experience luxury, comfort, and efficiency in this custom-built home in the gated community of Ravines of Richford. With over 4300 sq.ft. of total living space and a spacious triple attached garage. This home is designed with Insulated Concrete Form (ICF) foundation, Triple-pane windows, and Hardie board siding to make it incredibly efficient. Step inside to a stunning open layout filled with natural light, featuring custom hardwood flooring throughout, built-in speakers, and breathtaking open-rise stairs with glass railing. The chef’s kitchen is a true centerpiece with a massive island, 36” gas stove/range, 36” cooktop, two 600 CFM hood fans in the fully equipped spice kitchen. You'll find 5 spacious bedrooms throughout, each boast its own ensuite. Indulge in the luxury of your own steam shower and jacuzzi tub, or unwind in the fully finished basement complete with a home theatre. Additional upgrades include A/C, a Kinetico RO/Water softener, and many more. All part of the $160,000+ in premium upgrades. (id:57557)
#110 1144 Adamson Dr Sw
Edmonton, Alberta
Welcome to Allard and this amazing ground floor condo with 2 large bedrooms , open concept layout, 2 full bathrooms and custom cabinetry in the well appointed kitchen with island and eating bar. Convenient access from the main entrance and a large patio to enjoy the outside. Comes with a titled underground heated parking and assigned storage in a safe building and family oriented neighborhood close to the Cavanagh walking trails, highway 2 and local amenities. The building features a large well equipped fitness room & rec room. This is a perfect first time home or investment opportunity. (id:57557)
2122 Garnett Pl Nw
Edmonton, Alberta
Welcome to this beautiful 2-story home, offering an ideal blend of comfort and style. With 3 spacious bedrooms and 4 bathrooms, this home provides ample space for growing families or those who love to entertain. The main floor features an open-concept living area that flows seamlessly into a massive deck, complete with vinyl-finish tempered glass railings – perfect for relaxing or hosting gatherings. Upstairs, the large bonus room overlooks a quiet cul-de-sac, offering a perfect space for a home office or media room. The luxurious primary bedroom boasts a private ensuite, providing a serene retreat after a long day. The fully finished basement adds even more living space, whether for a home gym, rec room, or additional storage. The backyard is a true oasis, featuring two fruit trees, a lush garden, and a handy storage shed for all your outdoor tools. The double-attached garage ensures plenty of space for your vehicles and storage needs. (id:57557)
2424 19a Av Nw Nw
Edmonton, Alberta
This quality built half duplex features a very functional floor plan that offers 1403 sqft of living space, 2 Bedrooms, 3 bathrooms, and a single car attached garage. The feature of this home is the updated kitchen.The modern chef package includes: granite counter tops, stainless steel appliances, cabinets extended over the fridge and full height to the ceiling and an extended eating bar. The main floor also includes a living room with large windows, an eating nook just off the kitchen, and access to the oversized backyard deck with a 2 pc. bathrm conveniently located close to the foyer and garage access. You'll love retreating to the upper loft that can be a tv rm or office then the cozy master suite complete with an ensuite and a walk-in closet with an additional bedroom and another ensiute bathroom complete the upper level. All the luxury with a fenced backyard, single attached garage and a concrete single drive way. The basement is ready for completion with a rough in bathroom and one large window (id:57557)
15212 86 Av Nw
Edmonton, Alberta
For more information, please click on View Listing on Realtor Website. Bi-Level Home in Lynnwood West End on a spacious lot—ideal for a growing or extended family. Centrally located in a mature neighborhood, this well-built home offers three finished levels. Main floor features hardwood floors, functional kitchen, open living area, and mudroom with laundry. Upper level includes three large bedrooms and full bathroom. Lower level offers bright windows, fourth bedroom, bathroom, second laundry, and kitchenette—perfect for guest area or office. Double drywall and mature trees add privacy and noise reduction. Fully fenced backyard, detached garage with 220V, new shingles (2025), upgraded 200-amp panel, energy-efficient furnace and hot water tank, modern plumbing, rebuilt sewer line, and LED lighting. Close to schools, public transit, River Valley, and amenities. This home offers space, flexibility, and long-term value in a prime location. (id:57557)
468 Orchards Bv Sw
Edmonton, Alberta
Discover this charming 2-story half duplex in Ellerslie's desirable Orchards! The open-concept main floor boasts seamless flow between the living room, dinette, and kitchen, all with durable laminate. The upgraded kitchen is a chef's delight: quartz counters, a spacious island, elegant mosaic backsplash, and sleek stainless steel appliances.Upstairs, the master bedroom is a private oasis with a luxurious 4-pc ensuite and a generous walk-in closet. Two more bedrooms, another full 4-pc bathroom, and convenient upstairs laundry complete this level.The drywalled basement offers future development potential. Enjoy the south-facing backyard and double garage. Location is prime: walk to schools, scenic paths, and the incredible Orchards Residents Association Recreational Park with its playground, spray park, tennis courts, and skating rink—all steps away! This wonderfully maintained home offers an exceptionally attractive price point. Live vibrantly in this community! (id:57557)
1107 33a St Nw
Edmonton, Alberta
Welcome to your dream home in Laurel, Edmonton's vibrant southeast! This stunning 3-bed, 2.5-bath duplex, built in 2015, offers 1,591 sq ft of modern living designed for pure joy. The open-concept main floor features stylish finishes, a spacious kitchen, and bright living/dining areas – perfect for unforgettable gatherings. Upstairs, your private escape awaits in the primary suite with its walk-in closet and full ensuite. Two additional cozy bedrooms, a full bath, and convenient upstairs laundry complete this level. Step outside to your fully fenced, landscaped backyard – an ideal spot for morning coffee or evening unwinds. An attached double garage plus driveway parking mean plenty of space for everyone. Laurel offers a lovable lifestyle with Svend Hansen School (K-9) and the Laurel Crossing Community Centre just steps away. Explore parks, trails, Laurel Lake Park, and Laurel Crossing Pond, or enjoy recreation at the nearby Meadows Recreation Centre and Mill Woods Golf Course. (id:57557)
2923 109 St Nw Nw
Edmonton, Alberta
This unit has an excellent location backing onto a treed green belt. This 3 bedroom home that's close to schools, shopping (South Edmonton Common) and transportation; walkable distance to the LRT. Fridge and stove are less than 5 years old.The living room has hardwood flooring and carpet and tile throughout.Mid efficiency furnace, newer HWT, 1.5 baths that have been renovated and man cave rec room down. This home is very clean and tastefully decorated. All you have to do is move in! The south facing back yard has beautiful trees and is backing onto a green space making it great for entertaining. 2 energized parking stalls, main one directly in front of unit. Great location on place that has newer windows throughout, newer siding and newer shingles and a great reserve fund. Move in and enjoy a great location and well managed complex. (id:57557)
3106 Keswick Wy Sw
Edmonton, Alberta
Welcome to KESWICK ON THE RIVER! Presenting beautiful half duplex, developed on 3 levels with over 2,400 sq.ft of finished living space. Total of 3 bedrooms and 3 and a half bathrooms. Open concept main floor with 9' ceilings, fantastic kitchen ( SS appliances, quartz counters and gas stove). Spacious living room with tons of natural light and electric fire place. Dining area fits large table and is located next to kitchen. Mud room at the back is very convenient and solves the storage issues. Half bath completes the main lever. Upstairs you find 2 sizeable bedrooms, 2 bathroom, den/bonus room, and a laundry. Smartly designed basement is fully developed and has family room, bedroom ( c/w large walk-in closet), full bath and utility area. It also offers landscaped yard and double detached garage. Property is located steps to green space, walking paths, 2 ponds, and river valley . (id:57557)
7716 Eifert Cr Nw
Edmonton, Alberta
Exceptional family living in the heart of Edgemont! This bright and beautifully maintained 3-bedroom, 2.5-bath home is ideally located on a quiet crescent, just steps from scenic walking trails that connect to Edmonton’s River Valley path system. Natural light fills the home throughout the day, creating a warm and welcoming atmosphere. Perfect for growing families, this home is within walking distance to the future K–9 school and close to everyday amenities, including grocery stores, cafes, and professional services. West Edmonton Mall is just a short drive away, and quick access to Anthony Henday Drive makes commuting easy. Edgemont is one of West Edmonton’s most desirable newer communities—offering the perfect blend of nature and urban convenience. This home has been immaculately cared for, with freshly cleaned windows that make it feel sparkling and refreshed. Don't miss this fantastic opportunity to call Edgemont home! (id:57557)
#2 1480 Watt Dr Sw
Edmonton, Alberta
Discover contemporary living in the vibrant Walker community with this elegantly designed townhouse. Boasting modern aesthetics and functional design, this home features an attached two-car garage, ensuring ample parking and storage space.Inside, you'll find 3 cozy bedrooms and 2.5 modern bathrooms, complemented by modern finishing touches that exude sophistication. The heart of the home is a large, well-appointed kitchen with a spacious island, perfect for meal prep and entertaining. Adjacent to the kitchen, the living area is flooded with natural light, creating a warm and inviting atmosphere.Additional value is found in the finished basement, offering extra space for a family room, home gym, or office. This townhouse combines style and convenience, making it an ideal choice for those seeking a modern and maintenance-free lifestyle in one of Edmonton's sought-after neighbourhoods. (id:57557)
13 Glen Meadow Cr
St. Albert, Alberta
This custom built walkout 2-storey is sure to impress inside and out. Situated on one of St. Albert's most desirable streets backing a private ravine and surrounded by mature trees and greenery. Stunning landscape front and back with a newer rubber asphalt driveway and pool deck. The rear garden oasis includes an upgraded heated pool and diving board with direct access to the basement change area and sauna. Substantially renovated throughout including newer paint, fixtures, massive ensuite spa with custom walk-in closet, windows, kitchen, and vinyl plank flooring. With over 3,686 sqft of living space this home will not disappoint with soaring ceilings, feature brick faced fireplace with custom wood mantle and cedar vault ceilings. This 4 bedroom, 3 bathroom home is perfect for any growing family! (id:57557)




