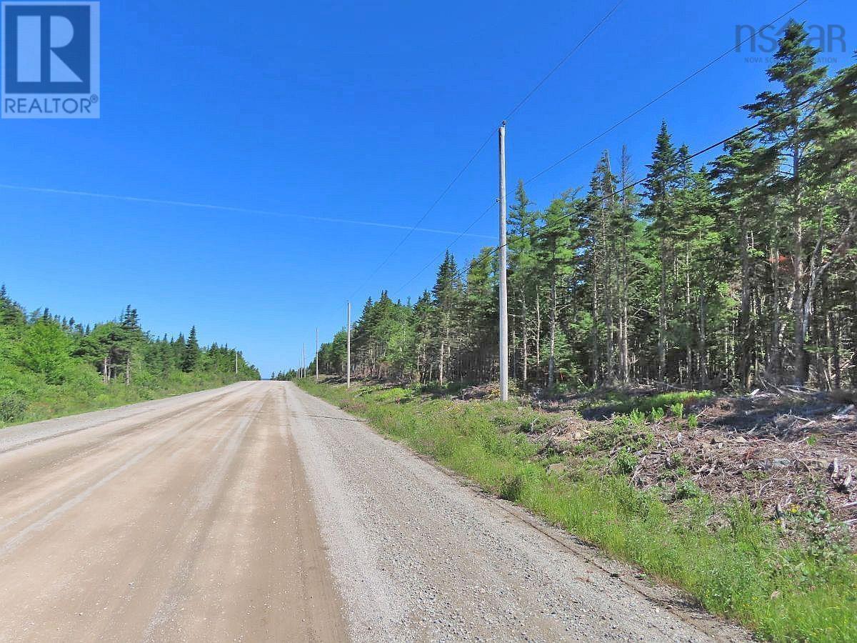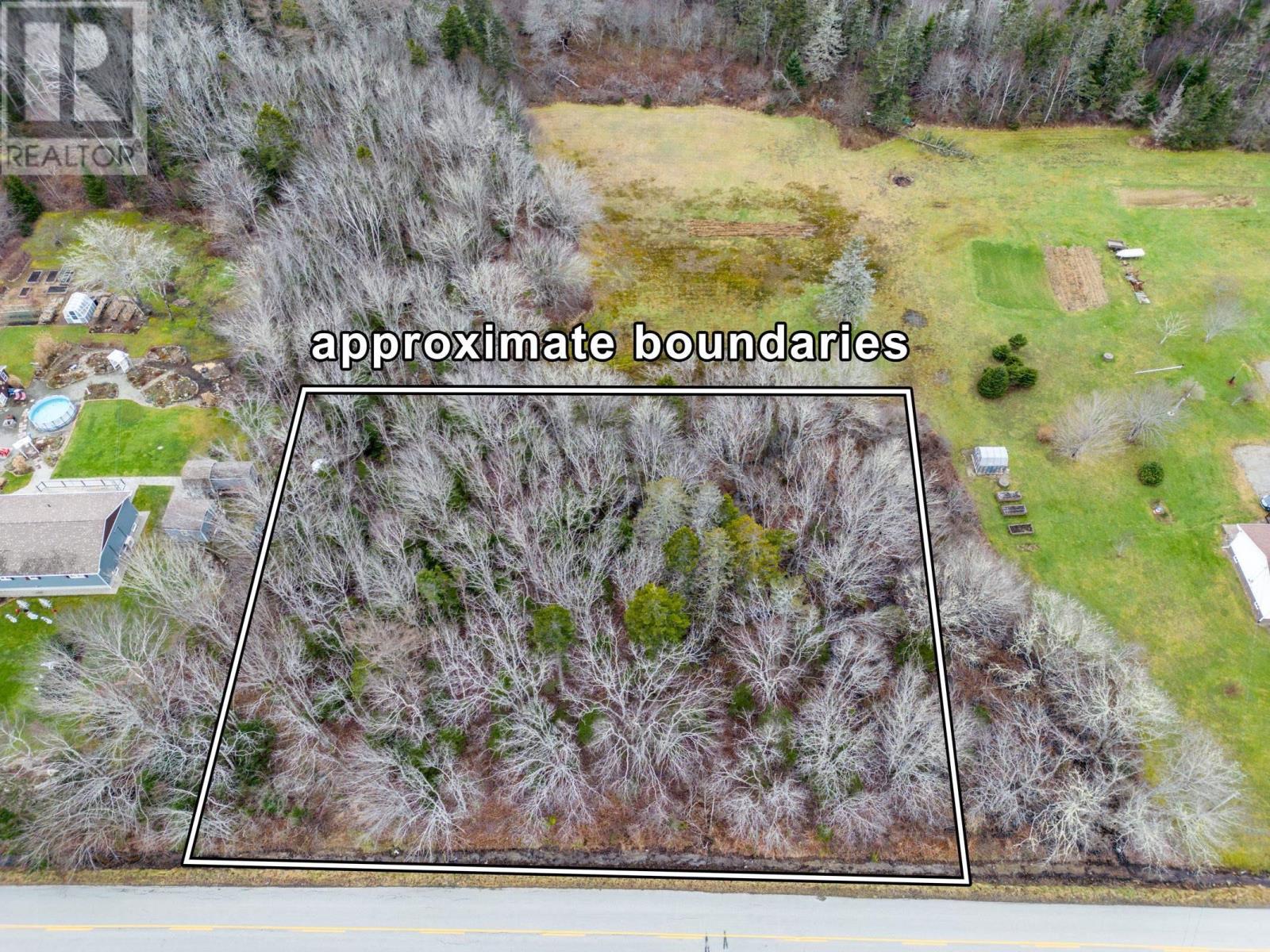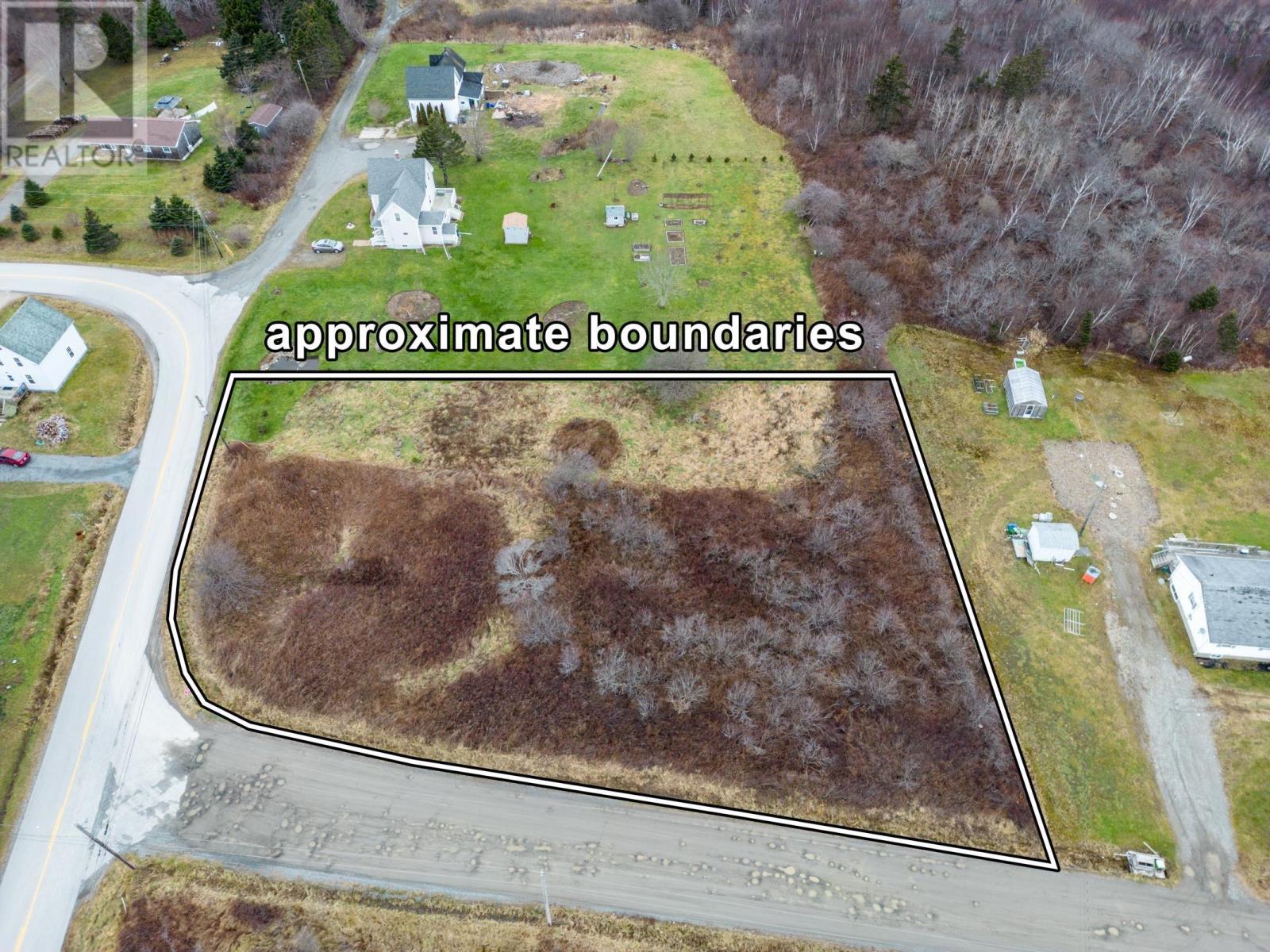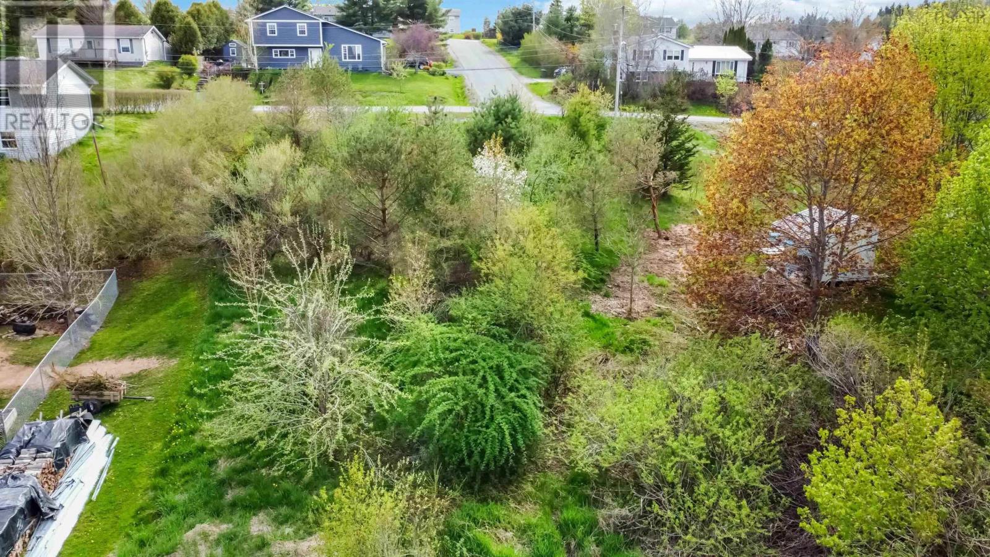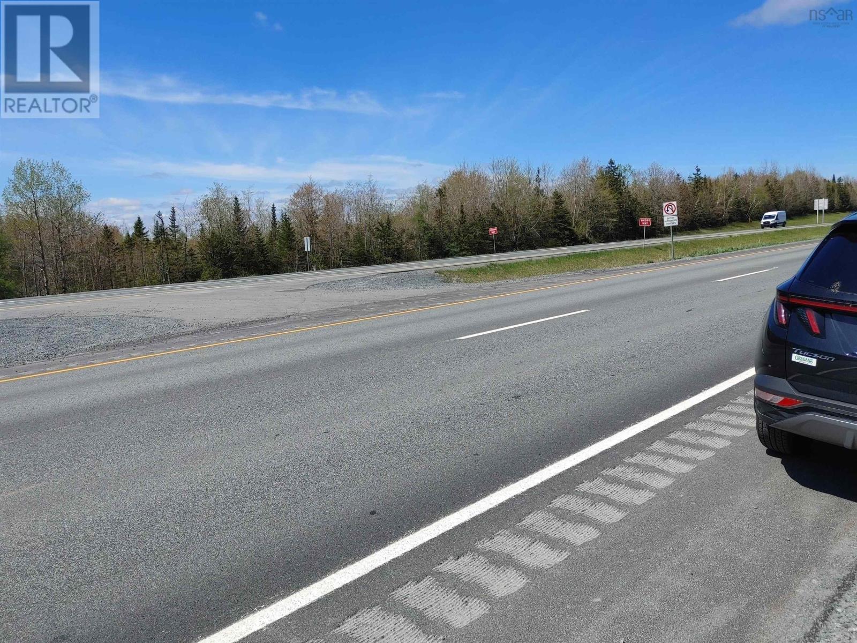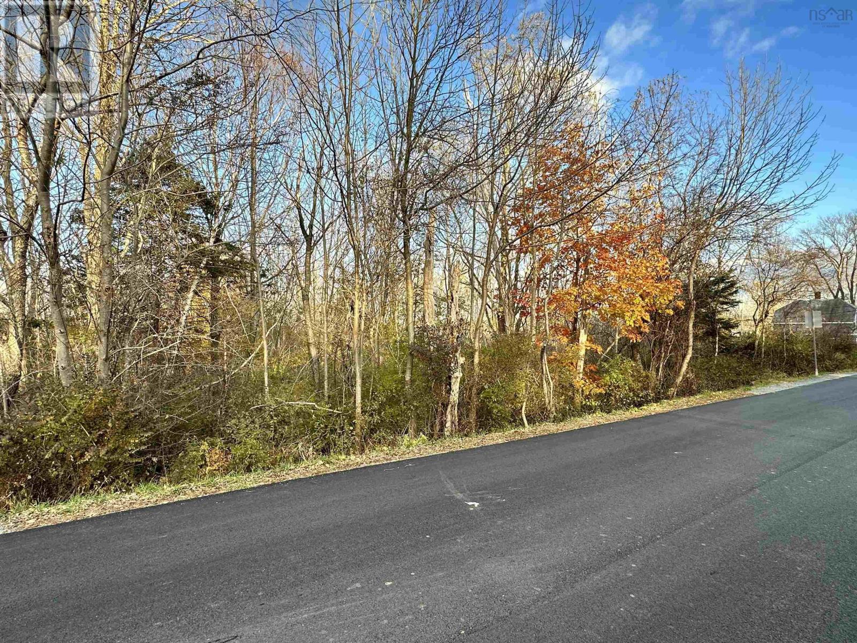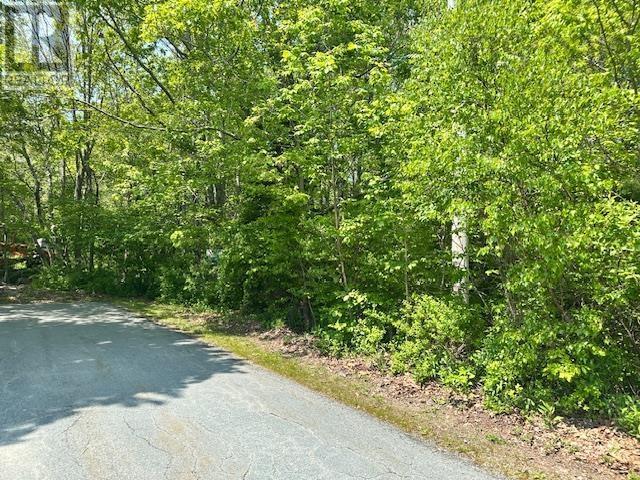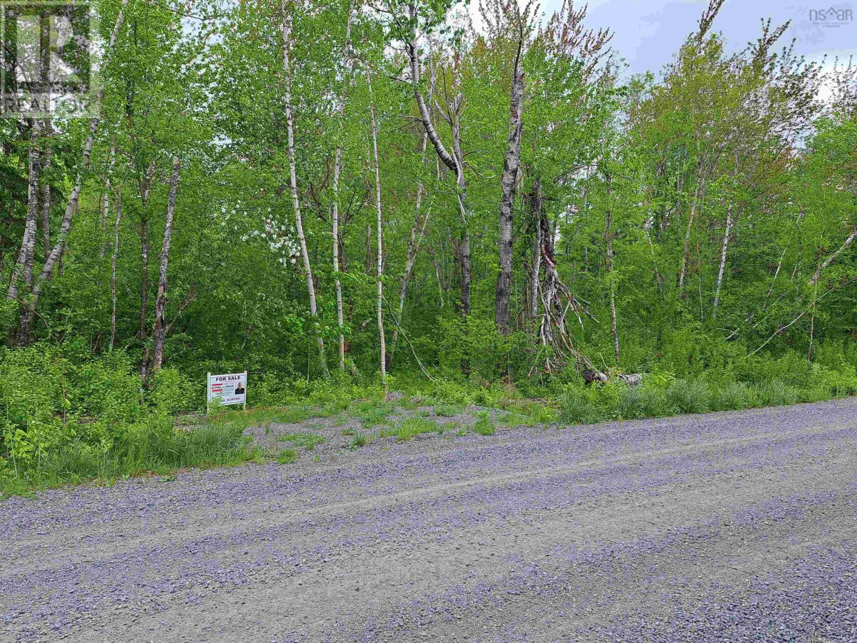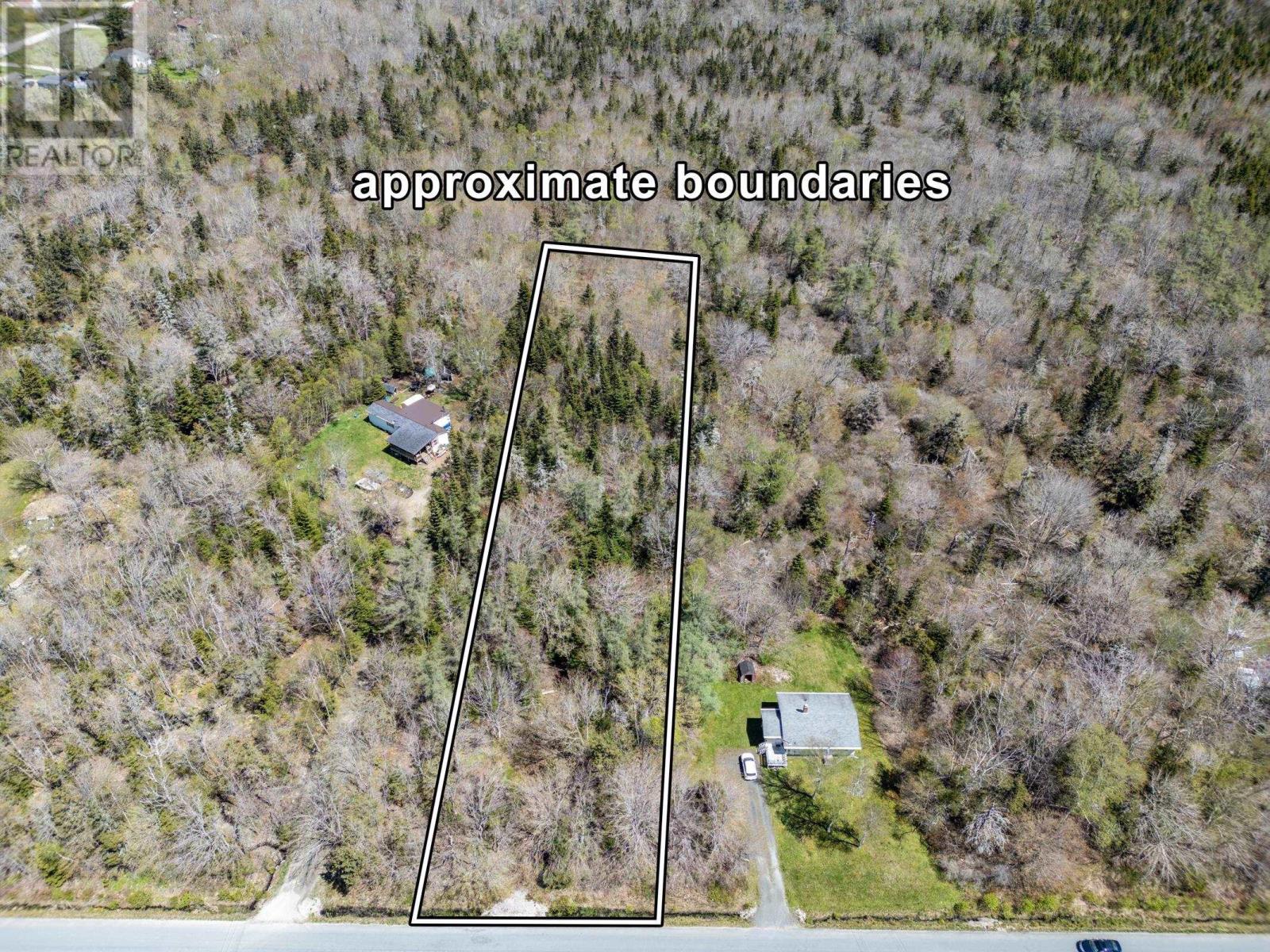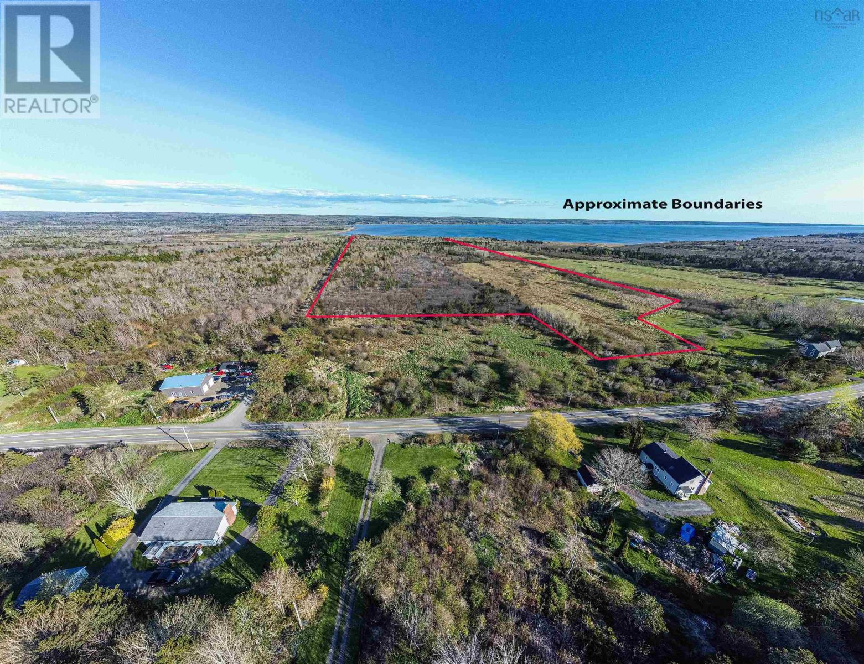Lot 10 Loch Lomond Road
Big Pond, Nova Scotia
You will find this attractive new development of 12 affordable building lots in the beautiful Cape Breton location of East Bay Hills in Big Pond overlooking the world-famous Bras dOr Lake. The approximately 118 Acre sub-division is located just under three kilometers from Highway 4 (St. Peters - Sydney) on Loch Lomond Road ("public road") and offers a selection of different sized "building lots" from 3.5 acres to 28 acres. The driveway approvals for all lots are already done. All properties have been surveyed and can be accessed directly from the public road. The gravelled Loch Lomond Road is cleared in winter and maintained by the province. The street is also listed in the province of Nova Scotia's current high-speed Internet ("fibre optic" / fiber optic cable), so that adequate coverage is guaranteed. Electricity has been installed along the street directly in front of the properties. It is only a 5 minute drive to beautiful Big Pond Beach on the Bras dOr Lake. The well-known Ben Eoin golf resort, marina, and ski club are only about 15 minutes away. All amenities are available only 30 minutes away in Sydney. The popular harbour & canal town of St Peters at the southern end of the Bras dOr Lake is only 35 minutes away. (id:57557)
Lot D'entremont Road
Meteghan River, Nova Scotia
Offering 29875 square feet of land with 200 feet of road frontage on d'Entremont Rd, this property in Meteghan River provides an excellent location for building. Positioned in a convenient area, it presents a solid foundation for future development. (id:57557)
Lots Maillet Road
Meteghan River, Nova Scotia
Introducing two parcels totaling approximately 39528 square feet with road frontage on both Maillet Road and d'Entremont Road in Meteghan River. Positioned in a desirable area, this property provides ample space and a prime location for building. (id:57557)
East Sable Rd Sable River, Ns Road
Sable River, Nova Scotia
This stunning riverfront parcel is your chance to have a slice of paradise. Nature knows its special as it is very close to the Sable River Migratory Bird Sanctuary area. This is a sight to be seen. Across the river is Sable River Provincial Park as well to adventure and explore. Come and see your future happy place. (id:57557)
Lot 6 Rand Street
Hantsport, Nova Scotia
Location, location, location, cleared lot in beautiful Hantsport. Cleared lot just waiting for your dream home, water and septic to the curb. Walking distance to downtown Hantsport, grocery, hardware, drug store, coffee shops, liquor store, post office just to name a few amenities, minutes to Highway. 101 access, 30 minutes to Halifax/Dartmouth. Don't let your new location slip through your fingertips, call your favourite Realtor today. (id:57557)
Acreage No.102 Highway, Hubley Road
Hardwood Lands, Nova Scotia
Located in East Hants on the West Lside of Highway 102, this 80.27 acre parcel of land is adjacent to the Lantz Interchange (Exit 8A) which will provide future access to the west side of Highway 102. (id:57557)
Lot Pid#70019047 George Street, Pid#70019047
Liverpool, Nova Scotia
Looking to build your dream home in a great location near all conveniences that Liverpool has to offer? If so, this might be it! This property is located on George St, about a 10 min walk away from the downtown core of Liverpool. The lot is 10,764 square feet in size and is still fully treed. This is an excellent lot with loads of potential for your dream build! (id:57557)
Lot Pid#70017504 Common Street, Pid#70017504
Liverpool, Nova Scotia
Looking to build your dream home in a great location near all conveniences that Liverpool has to offer? If so, this might be it! This property is located at the end of Common St, about a 10 min walk away from the downtown core of Liverpool. The lot is 12,916 square feet in size and is still fully treed. With municipal water and sewer available, this is an excellent lot with loads of potential for your dream build! (id:57557)
4 Mattatal Branch Road
West Tatamagouche, Nova Scotia
A serene oasis awaits within these 1.9 acres of peaceful, wooded land. Tucked away from the hustle and bustle of city life, this parcel offers a private retreat waiting for you to create your own canvas. Just 5 minutes to the Atlantic Ocean and 11 minutes to Tatamagouche, NS and amenities. 200' of road frontage. Installed culvert to drive on to property. Space, convenience and quiet to refresh those batteries. Take a walk today and imagine the possibilities! (id:57557)
Lot Egypt Road
Pleasant Lake, Nova Scotia
Are you looking for the perfect piece of land to build on? If so, here is a 1.04 acre lot located just outside of Yarmouth, where you pay municipal taxes instead of town taxes. Treed lot. Power goes by the lot. Financing available! (id:57557)
Lot 126 Manfred Prekau Drive
Hay Cove, Nova Scotia
This beautiful 2.71 Acre Bras d Or Lake lakefront property is located in a popular development at Hay Cove in Cape Breton, just a short distance from Highway 104 between St. Peters and Sydney. The property has a very nice west orientation and slopes towards the shore. The shore frontage is around 246 feet and borders a quiet, protected bay of the world-famous lake. A small forest path leads up to the property for access. The Bras' d Or Lake offers a wide range of opportunities for water sports, kayaking, sailing, swimming and is of course also very popular with anglers. The famous lake and its catchment area have been declared a biosphere reserve by UNESCO. This recognizes that locals live in harmony with nature and are committed to a healthy environment, economy, and culture. It's about 20 minutes to St. Peters for everyday shops, and just under an hour to Sydney with its extensive infrastructure, many shops, hardware stores, restaurants, doctors, university, and hospital. You can reach Halifax International Airport in around three hours via well-developed highway (id:57557)
Lower Cross Road
Rossway, Nova Scotia
This large acreage situated at the head of beautiful St. Mary's Bay has so much potential! Over 1400 feet of waterfront part of it along a dyke. Clearings and forested areas with both hard and softwood trees, old and new growth. With over 4000 feet along the Marsh Road there is ample and easy access and the parcel is already divided into 4 separate lots. The area is abundant with birds and wildlife. It is a short 10 minute drive to Digby for shopping, restaurants and schools. Imagine what could you do with such a grand piece of land! (id:57557)

