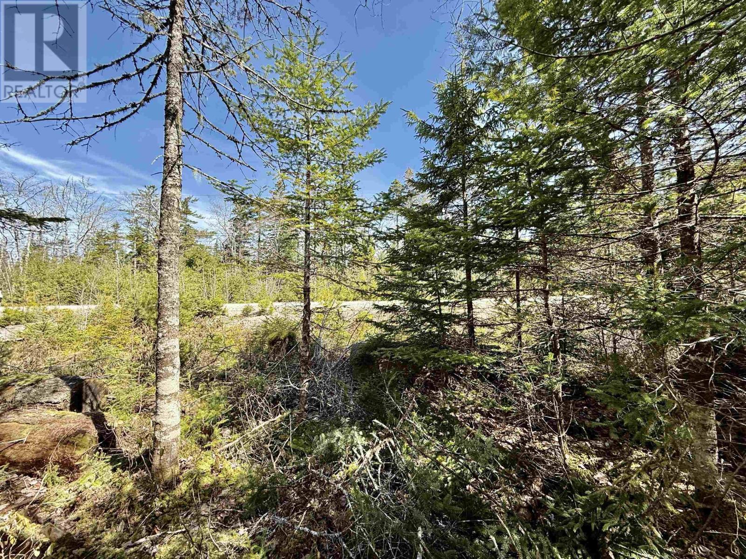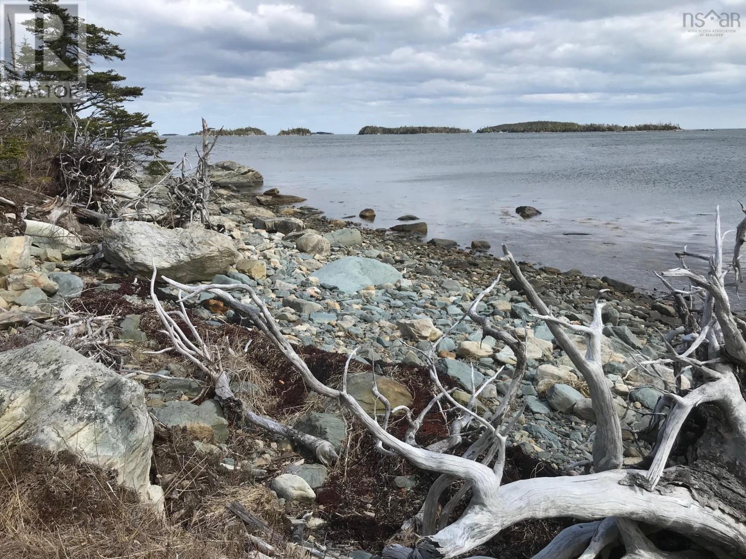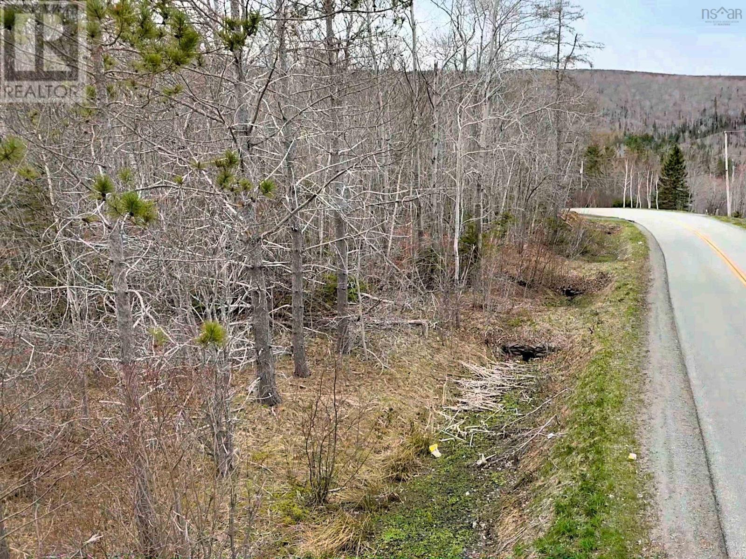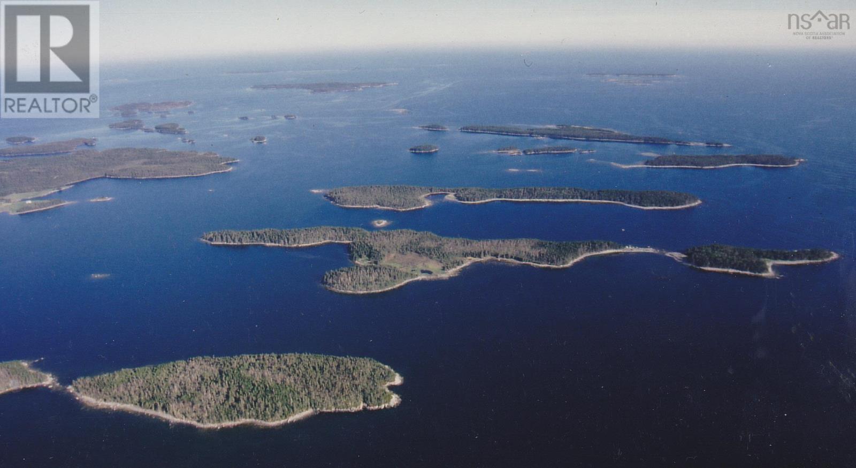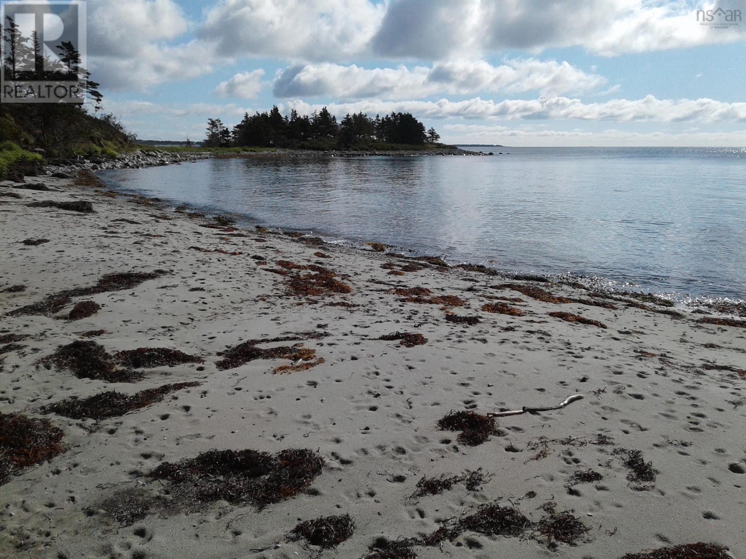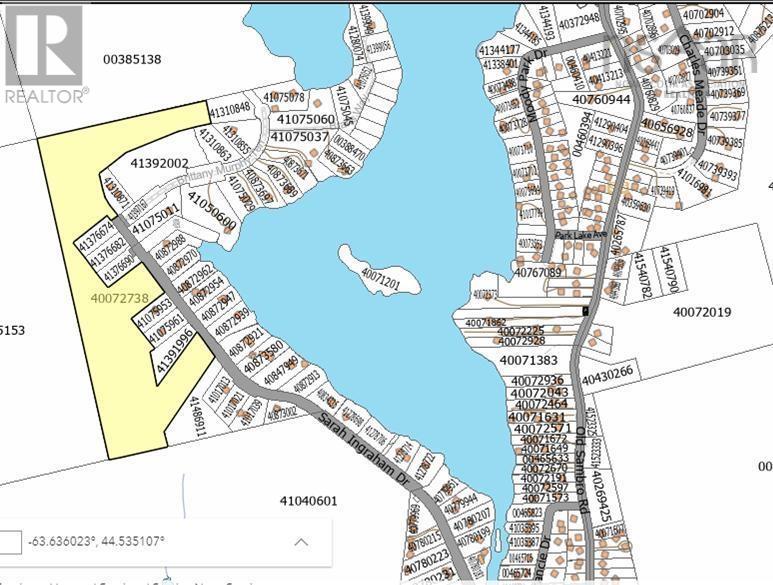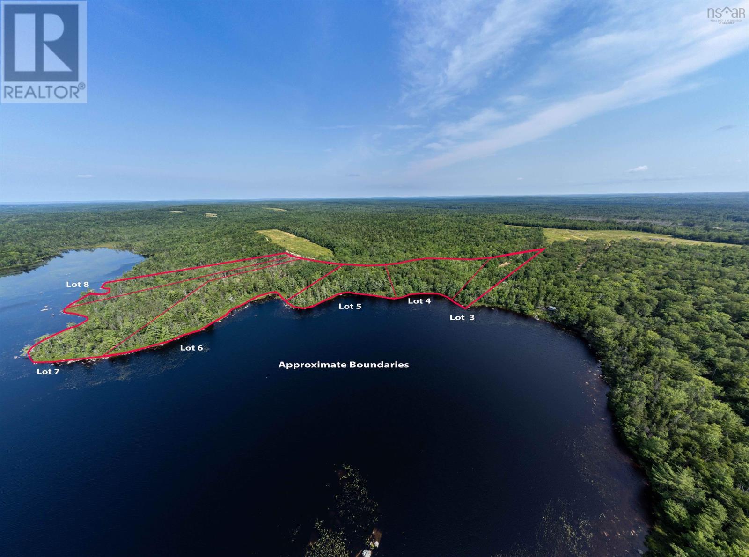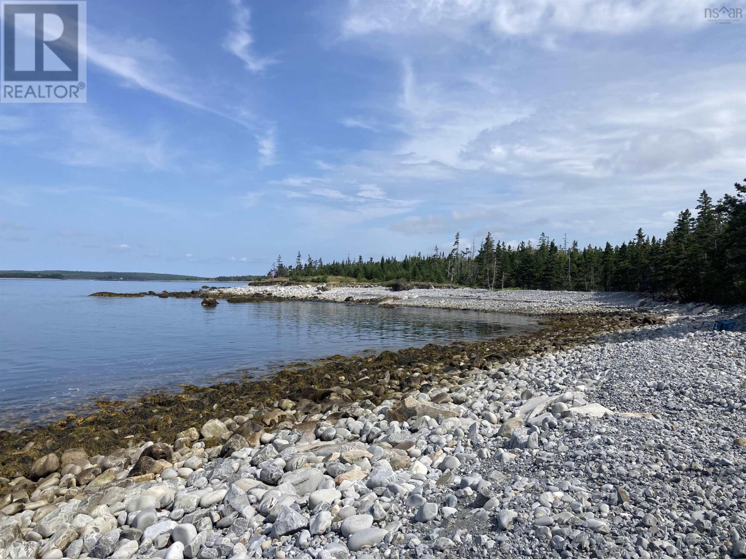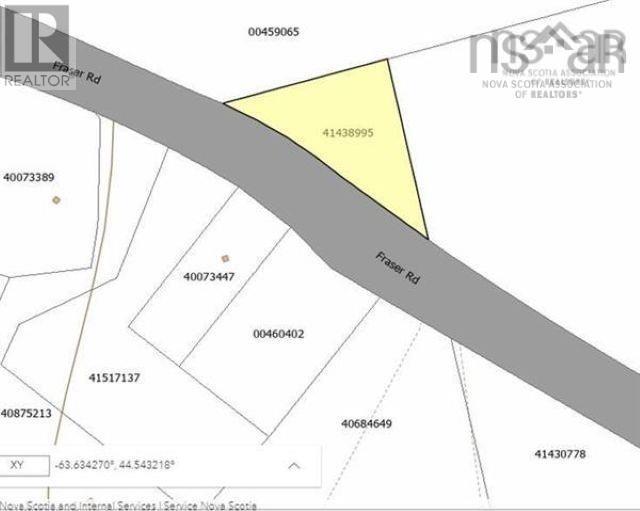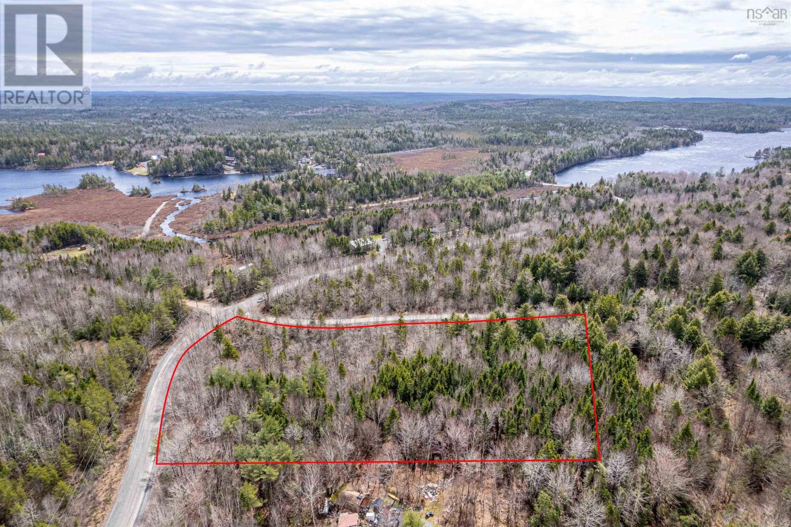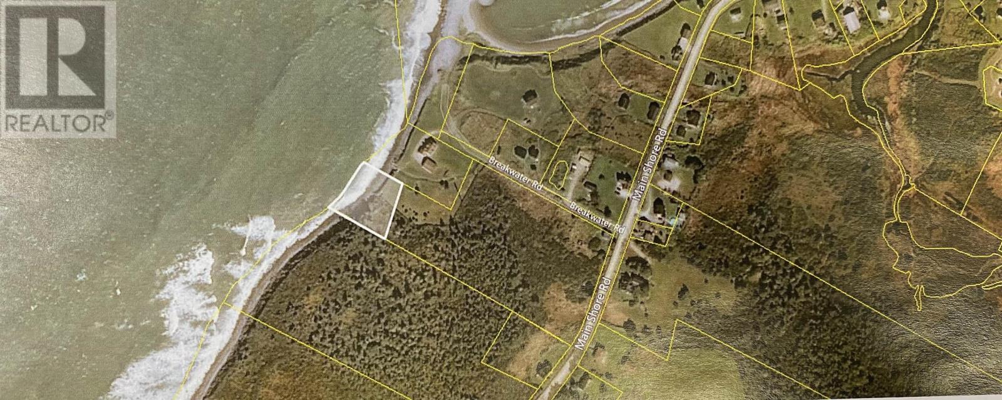Lot 32 Dynasty Court
Sherwood, Nova Scotia
The perfect opportunity to build your new home, nestled on a private road in a quiet neighbourhood on "Dynasty Court" in Sherwood NS. Embrace the privacy of nature away from the bustle of everyday life. Explore access at the end of the cul-de-sac to Nine Mile Lake via land owned by the Municipality of the District of Chester. This 1.55 acre lot is nicely treed with power lines in place across the road~ a minute walk to the Chester Municipality owned, Nine Mile Lake Access at the end of the cul-de-sac. A convenient location, only 15 minutes to Chester, less than 30 minutes to Windsor, less than one hour to HRM, 30 minutes to Mahone Bay, Lunenburg and Bridgewater. Very central to all amenities and minutes to the Sherwood Golf and Country Club. Restrictive covenants in place to protect your investment. All owners will join the Dynasty Court Home Owners Association, where the road fees are billed through the Chester Municipality. (id:57557)
103 Quoddy Drives
West Quoddy, Nova Scotia
3.8 ac of pure nature and almost 400 feet of waterfront in Anderson Cove with scenic views over the ocean. A great lot in the peaceful and quiet subdivision of Nowlan Head peninsula in West Quoddy, just 10 minutes away from the bustling community of Sheet Harbour where you will find everything you need for a convenient life off the beaten path. This lot is there for your dream house or weekend getaway. Power poles and private driveway to the lot already in place. (id:57557)
Lot Bm-1 Marble Mountain Road
West Bay Marshes, Nova Scotia
Located on Marble Mountain Road in West Bay Marshes, Inverness County, this 1.24-acre vacant lot (Lot BM-1) offers a fantastic opportunity to build or create your ideal retreat. The property features approximately 180 feet of road frontage and power at the roadside, providing flexibility for future development. With no restrictive covenants, owners are free to design a seasonal or year-round residence, place an RV, or use the land recreationally. The property is directly across from Eagle Nest Drive, just past the driveway of the neighboring property. Inverness County is well known for its stunning coastline, beautiful beaches, and world-class golf courses such as Cabot Links and Cabot Cliffs. The region offers excellent opportunities for fishing, hiking, and exploring the vibrant local music and arts scene, making it a highly desirable destination for both residents and visitors. This area is not subject to Canada's foreign buyer prohibition, allowing international buyers the freedom to purchase and later build or develop in accordance with municipal land use bylaws. (id:57557)
Hartlings Island
Ecum Secum, Nova Scotia
Hartlings Island, located in Mitchell Bay near Ecum Secum, Nova Scotia, presents a rare opportunity for those in search of a private, nature-filled escape. Covering approximately 25.4 acres (1,106,424 sq ft), the island features a rich variety of landscapes, including meadows, forests, wetlands, rocky shores, and a sandy beach. At its heart is a well-built, insulated main house of about 40 m² (430 sq ft), offering a spacious living/sleeping area, kitchen facilities, and a small adjoining roomall surrounded by an expansive meadow with room for expansion. A smaller 12 m² (130 sq ft) camp on the islands western side near the beach includes a kitchenette and two bunk beds, ideal for guests. The island is rich in natural resources, including a newly constructed freshwater well and a mix of coniferous and hardwood trees such as birch, ash, maple, and alder. Raspberries, blackberries, gooseberries, wildflowers, ferns, and local wildlife like deer and seals enhance the islands natural charm. With roughly eight kilometers of trails, its perfect for hiking and exploring, while the calm, protected bay waters invite swimming, diving, and other water activities. Accessible by boat from a nearby fishing settlement with a port, the island is just a ten-minute drive from the village of Moser River, and about 30 minutes from Sheet Harbour and Sherbrooke. Halifax, with its international airport, is roughly two hours away. (id:57557)
Raspberry Island
Forbes Point, Nova Scotia
Dreaming of a Private Island get away? Well It's time to wake up and make it a Reality! A short distance from Woods harbour shore you'll find Raspberry Island; offering 360 degrees of ocean views along with 8 acres for you to make your own personal paradise. You can spend your days on the Sandy Beach, Pebbled shore line or relaxing and taking in the views from the views along the coast. Enjoy as is or build a Cottage or Home and go off grid for eco-friendly living. On an Island in the Sun You'll be Playing and having Fun. (id:57557)
Block 2a (Part) 116 Sarah Ingraham Drive
Williamswood, Nova Scotia
Located Moody Lake Williamswood, this 34.32 acre parcel is a gateway for development of adjacent lands. (id:57557)
Lot 3 Victory Road
Victory, Nova Scotia
Escape to nature with this serene lakefront property, perfectly nestled in the peaceful community of Victory. Offering complete privacy and tranquility, this secluded lot is an ideal retreat for nature lovers and those seeking to unplug and recharge. Located between the historic town of Annapolis Royal and the breathtaking Kejimkujik National Park, this property provides the best of both worlds a gateway to outdoor adventure and a peaceful haven to call your own. There is no power available, making it perfect for those looking to enjoy a true off-grid lifestyle or create a rustic getaway in harmony with the surrounding wilderness. Imagine mornings by the water, days filled with kayaking, hiking, and wildlife watching, and evenings under a canopy of stars. Whether you envision a seasonal cabin, a camping haven, or simply a place to reconnect with nature, this beautiful lakefront lot offers endless possibilities.Don't miss the chance to own your private slice of paradise! (id:57557)
Lot 6 Cenotaph Road
Glenora, Nova Scotia
Discover a prime piece of vacant land offering over 400 feet of road frontage, perfect for your dream home or investment opportunity. Nestled in a serene setting, this parcel boasts an abundance of mature trees, providing both privacy and natural beauty. The expansive landscape allows for creative possibilities, whether you envision a sprawling estate, a cozy retreat, or potential development. Dont miss your chance to own a slice of paradise! (id:57557)
2 Lot 3 Hook Point Road
East Sable River, Nova Scotia
Welcome to an extraordinary opportunity to own 30 acres of pristine, elevated oceanfront land in the heart of beautiful Nova Scotia. With approximately 1,000 feet of bold, dramatic coastline, this rare parcel offers sweeping panoramic views of the Atlantic Ocean and some of the most breathtaking sunsets youll ever witness. Perched high above the shoreline, this stunning property provides a perfect blend of privacy, tranquility, and natural beauty. The rugged coastline, framed by mature trees and native vegetation, creates a spectacular backdrop for your dream home, cottage retreat, or future development. Whether youre envisioning a luxury coastal estate, a serene off-grid sanctuary, or a wise investment in Nova Scotias flourishing real estate market, this property is a rare gem that captures the true essence of East Coast living. Dont miss your chance to own a slice of oceanfront paradisewhere the sea meets the sky and your vision can become reality. The Seller is also selling the adjacent property MLS # 202509627 (id:57557)
Lot Fraser Road
Williamswood, Nova Scotia
Ideal spot for residential construction or as a model home for development PID# 40684649 entrance across the Fraser Road (id:57557)
Lot 257 Armstrong Lake Road E
Vaughan, Nova Scotia
Welcome to Chalet Hamlet! This 2.42 acre lot is ready for your vision, with year round road maintenance, lake access, and proximity to Ski Martock, Bent Ridge Winery, and Sherwood Golf there are so many possibilities (id:57557)
Lot Main Shore Road
Port Maitland, Nova Scotia
If you are looking for a piece of ocean front with good westerly sunsets this parcel may be right for you. This type of property is becoming difficult to acquire. The property is accessed by right of way and can be used for several purposes.This parcel is located very near popular beaches and the provincial park.Come and enjoy this small fishing community and beaches . It will not disappoint you. (id:57557)

