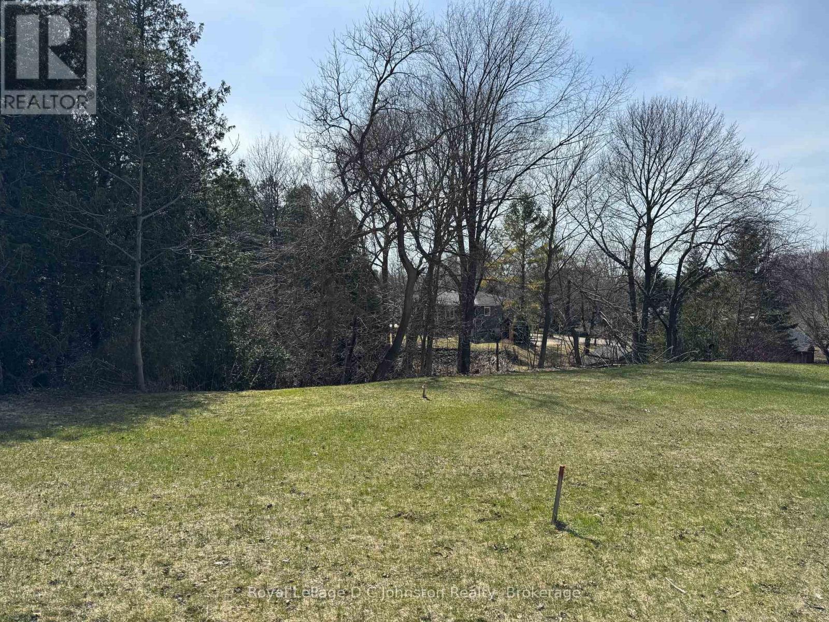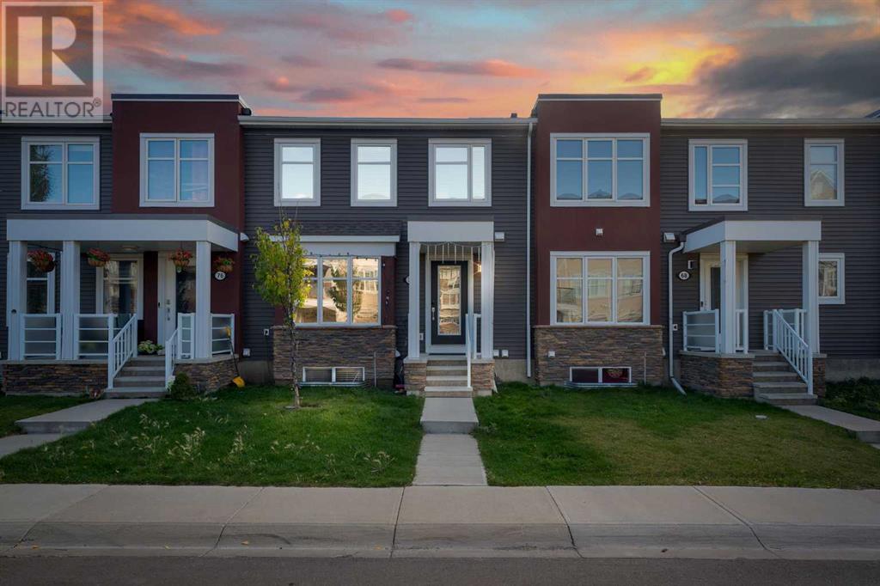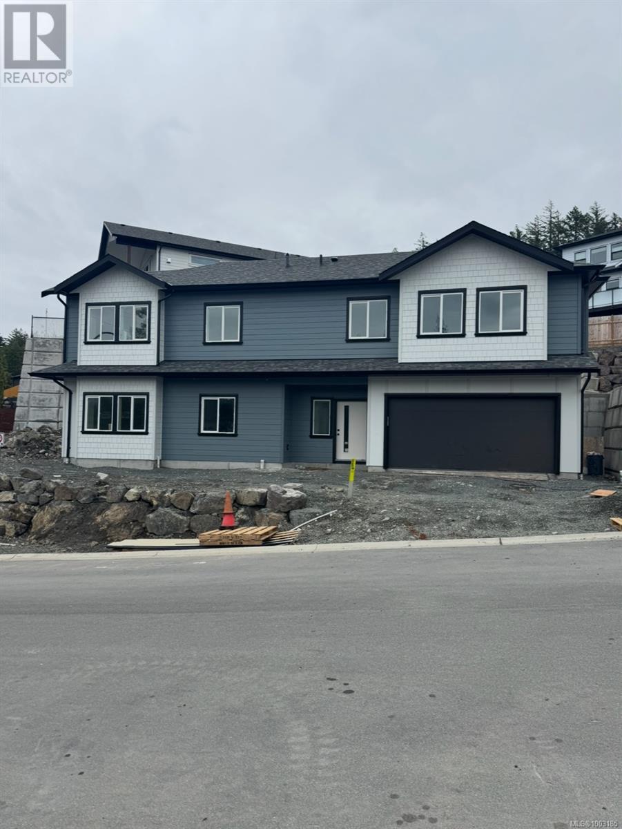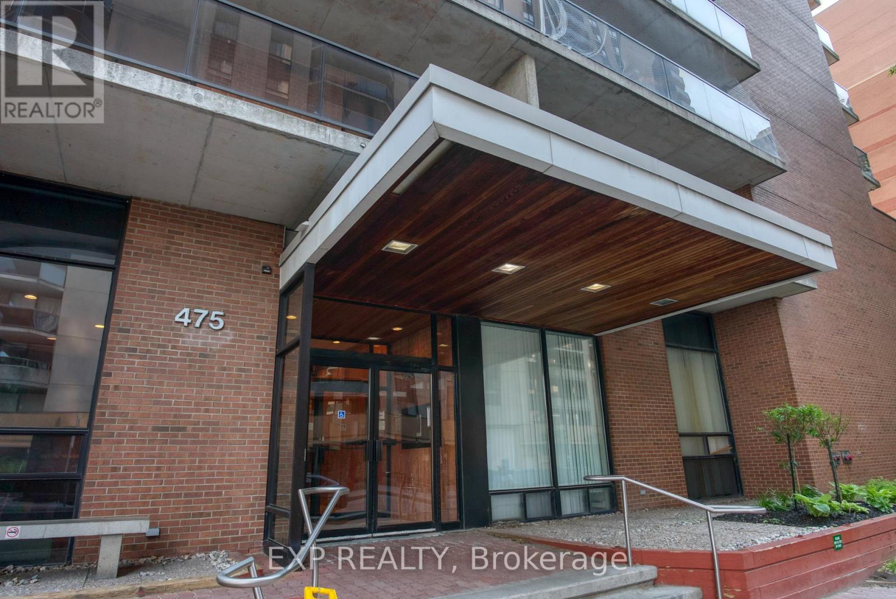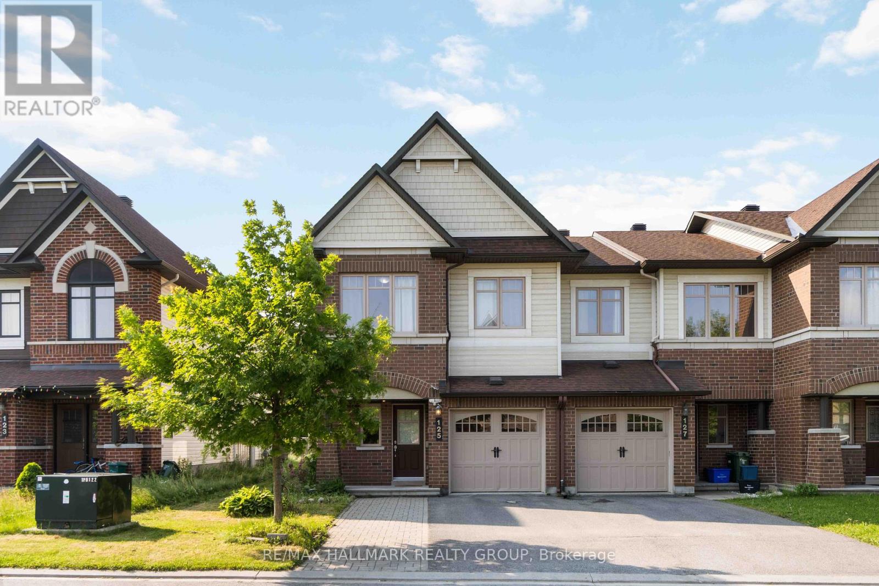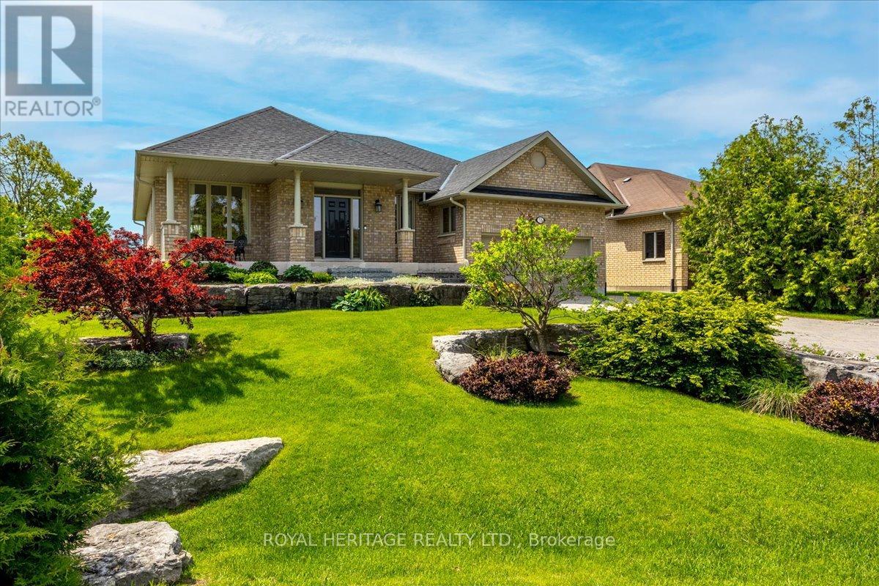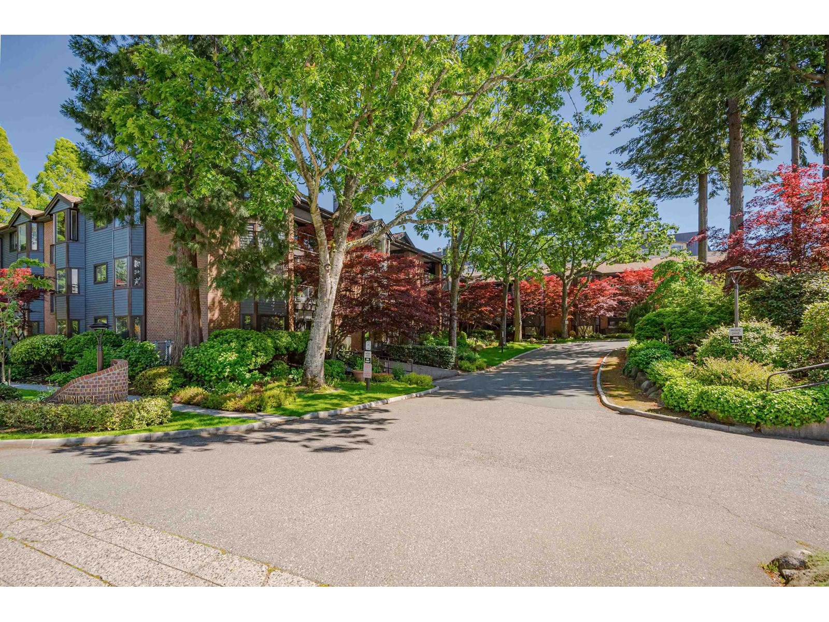0 Clarendon Street
Saugeen Shores, Ontario
Discover a rare opportunity to build your dream home on this large, one-of-a-kind residential lot located in the charming lakeside community of Southampton. This unique property backs onto a peaceful ravine, offering a picturesque setting with natural privacy and the potential for a basement walkoutperfect for creating a custom home that blends beautifully with its surroundings. Enjoy the convenience of municipal sewer, municipal water, natural gas, and hydro all available on the street. An archaeological study has been completed, and a geotechnical report is available to support building approvals, giving you a head start on planning and design. Whether you're envisioning a year-round residence or a seasonal retreat, this special parcel offers the perfect canvas in one of the area's most sought-after locations. Don't miss your chance to secure a premium lot in Southampton. (id:57557)
72 Cityscape Row Ne
Calgary, Alberta
Stunning Townhouse with NO CONDO FEES in the Highly Sought-After Cityscape Community! Welcome to this exquisite townhouse, where contemporary living meets comfort and convenience. This home features an open-concept kitchen, equipped with sleek stainless steel appliances and a large central island—ideal for cooking and entertaining. The main floor includes a spacious living room, a convenient 2-piece bathroom, and direct access to the fully finished basement and double attached garage. Upstairs, you'll find three generously sized bedrooms. The primary suite boasts a walk-in closet and a 4-piece ensuite bathroom. The other two bedrooms are also well-appointed and share a modern full bathroom. The fully finished basement adds versatility with an additional full bathroom, perfect for guests or extra living space. Enjoy the practicality of a double-car garage and the freedom of no condo fees, all while living in the desirable Cityscape community! (id:57557)
862 Tomack Loop
Langford, British Columbia
This 2025 home in sought after Olympic View neighborhood offers incredible value! Spanning over 2,100 sqft, this modern gem features 4 bedrooms, 3 bathrooms, and versatile living spaces. The stylish designer kitchen boasts quartz counters, an island sink, gas range, and premium appliances. The open-concept living room includes a cozy gas fireplace, perfect for gatherings. The upper level houses the luxurious primary suite with a 5-piece ensuite featuring heated floors, floating vanities, and a walk-in closet, plus an bedroom/office and a convenient 2-piece powder room. The lower level offers 2 bedrooms, a 4-piece bathroom, laundry, along with ample storage and a garage. Enjoy a sunny, private, fenced backyard with a synthetic lawn, and a covered patio with BBQ area ideal for entertaining. Nestled in a family-friendly area you’re steps from walking trails yet just minutes from Royal Bay and a new schools. Another quality build by Ash Mountain 2-5-10 warranty Est Completion Summer 2025 (id:57557)
8030 Trans Canada Hwy
Duncan, British Columbia
Vancouver Island’s most stunning vistas provide a breathtaking setting for this exclusive 16+ acre estate, offering sweeping views of the ocean, surrounding mountains, and lush valleys. Just minutes north of Duncan and the new Cowichan District Hospital, this private retreat is also zoned for B&B and allows for two dwellings plus a variety of uses, making it ideal for multigenerational living, income potential, or future development. The meticulously renovated 3-bedroom, 2.5 bathroom log home is the perfect blend of rustic charm and modern luxury. The main floor features soaring ceilings, hardwood floors, and a grand fireplace anchoring the open-concept living, dining, and kitchen areas. The chef’s kitchen boasts stone countertops, beautiful cabinetry, and elegant custom finishes. Upstairs, the spacious primary suite offers a spa-inspired ensuite and freestanding tub with breathtaking valley and ocean views. Two expansive decks provide seamless outdoor living. (id:57557)
6208 Icarus Dr
Nanaimo, British Columbia
This 24,829 sq. ft. high bank oceanfront property located in the beautiful area of North Nanaimo. The view is breathtaking & the property is so tranquil. Meander down the driveway through the mature trees to your piece of paradise with such a peaceful setting. The amazing view of the Strait of Georgia provides you with a back drop of incredible sunsets, watching whales, cruise ships, & all ocean activity going by. This large property allows so many options to build your dream home. The fabulous location makes you feel like you are away from all the business of City living, but it is just minutes away to shopping, recreation facilities, restaurants, all level of schools & all City of Nanaimo amenities. Imagine creating your own private access to the beach for swimming, kayaking, walks or just sitting, relaxing & enjoying the view. (id:57557)
204 - 475 Laurier Avenue W
Ottawa, Ontario
ATTENTION First-Time Home Buyers & Investors! Discover an incredible opportunity to own an affordable condominium in the vibrant heart of Centertown. This spacious 2nd-floor unit offers a welcoming entrance foyer with a large double closet and features a mix of classic parquet flooring in the main living areas and tile in the kitchen and bathroom. The open-concept layout includes a generous living and dining area, a bright and functional kitchen with ample cabinetry and counter space, a spacious bedroom, a full bathroom, and an oversized in-unit storage room. Step out onto your large private balcony with sweeping views of the city skyline. Building amenities include an elevator, shared laundry facilities, fitness room, party room, and a rooftop terrace. Just minutes from downtown Ottawa, Parliament Hill, the Rideau Centre, ByWard Market, top-rated restaurants, shops, and more. Public transit, including bus stops and the LRT, is just a short walk away. Enjoy the best of urban living book your viewing today and fall in love with your new home! (id:57557)
125 Mancini Way
Ottawa, Ontario
Step into this beautifully maintained end-unit townhouse, offering over 1,800 sqft of stylish, move-in ready living space -- perfectly situated right across from a park in the heart of Barrhaven. Enjoy the convenience of being just a short walk to Barrhaven Shopping Centre, top-rated schools like St. Emily Catholic and Chapman Mills PS, and major transit routes. The main level showcases gleaming hardwood floors, elegant ceramic tile, and pot lights that enhance the bright and inviting living room. The modern kitchen features Corian countertops, quality stainless steel appliances, and abundant cabinet space ideal for daily living and entertaining. Upstairs, youll find three generously sized bedrooms, including a primary retreat with a spa-like ensuite featuring a soaker tub and separate shower. The builder-finished basement expands your living space with a cozy gas fireplace, oversized window, and upgraded carpeting. Additional highlights include a fully owned hot water heater (no rental fees), automatic garage door opener, and an interlock-expanded driveway that fits two vehicles side-by-side. This is a move-in ready gem that blends style, function, and an unbeatable location. (id:57557)
#202 10171 119 St Nw
Edmonton, Alberta
A rare find in the heart of Edmonton, this beautifully updated condo offers over 1,200 sq. ft. of bright, inviting space—something you won’t find in most new builds. Enjoy new vinyl flooring, fresh paint, and a cozy wood-burning fireplace that adds warmth and character. With 2 spacious bedrooms, 2 full baths, and a sunroom filled with natural light, this home is both stylish and functional. Located on a quiet, tree-lined street just steps from downtown's best cafes, restaurants, shops, and river valley trails. The building is secure, well-maintained, and known for its low turnover—units here rarely come up for sale. Underground parking included. This is urban living with room to breathe and timeless charm you won't find anywhere else. (id:57557)
51 South Harbour Drive
Kawartha Lakes, Ontario
Welcome to 51 South Harbour Drive in Port 32 on Pigeon Lake. Sophisticated 4 Bedroom, 3 bath executive 1960 Model bungalow boasting a fully finished lower level w/walk out to patio and private rear yard surrounded by multi level garden beds filled with perennials, mature trees and shrubs kept green and blooming through underground irrigation. Steps to the Shore Spa and Marina and Pigeon Lake. Main floor features a formal foyer which opens to a stunning Greatroom complete with Napoleon F/P, soaring ceilings and double walk out to a large screened porch. The O/C breakfast/kitchen area flows into the formal diningroom via double sided Servery. Spacious Primary suite overlooks gardens and walks out to the Screen porch, a 4 piece ensuite and his and hers closets complete the primary suite. The den/office, 2 piece powder room and laundry/mudroom with convenient garage access complete this level. Lower level is bathed in sunlight plus the double walk out recreation room checks all the boxes! Three spacious guest bedrooms, a full 4 pc. Bath, pantry/wet bar and utility room complete this level. Membership to Shore Spa is included. Join this exclusive waterfront community to enjoy the Shore Spa Club w/Boat Slips, boat launch, Tennis Courts, Inground Swimming Pool, Club house with Billiards room, lounge, games room, gym, library and kitchen. Two hours from the GTA and right in the heart of Bobcaygeon. Your next adventure awaits in Port 32! (id:57557)
3099 Shuswap E Road Unit# 27
Kamloops, British Columbia
Mortgage possible through RBC with approved site lease! Experience affordable living just 20 minutes from town in this beautifully maintained double wide home, nestled in a peaceful park setting with breathtaking river and valley views. This nicely updated 2-bedroom residence features generous living spaces and a primary bedroom complete with a convenient 2-piece ensuite. Step outside onto the large deck, perfect for relaxing or entertaining, while enjoying the privacy and scenery of the fully fenced yard. Pets are welcome with restrictions. Located in Country View Estates, this community offers great amenities including a children's play area, RV parking, and more. Bonus: There’s also the option to purchase the lot as a bare land strata—see MLS: 178630KA for details. Quick possession is available. Don’t miss out—book your showing today! All measurements are approximate and should be verified by the Buyer if important. (id:57557)
82 Terra Cotta Crescent
Brampton, Ontario
Welcome to 82 Terra Cotta Crescent, a very well maintained bungalow found in the Peel Village Area of Brampton. The Home Features a full inlaw suite with separate entrances and s total of 4 bedrooms and 2 bathrooms. Hardwood Floors are found throughout the main level. The Bedrooms are all good sized with large closets. The kitchen includes a sit down area as will. The main floor sunroom is the perfect place to sit and relax after work. The home offers so many opportunities to all buyers including first time home buyers, seniors looking to downsize into a bungalow, great for an extended family as well as potential investment and rental income possibilities. The Basement is full and has multiple separate entrances. There is a full kitchen, living and dining room area, bedroom, bathroom, cantina and laundry room. The backyard is fully fenced and very private. The front porch is a great sitting area to enjoy the quiet neighborhood. Peel Village is known for its top quality schools. A series of pathways and parks make this a very family friendly area. This home is definitely one you will want to see! (id:57557)
102 15300 17 Avenue
Surrey, British Columbia
Welcome to Cambridge II, a reputable building known for its large floor plans, spacious bedrooms, and beautiful trees. This fantastic 2 bed, 2 bath condo has been newly painted, offering a fresh and brighter look throughout. This over 1,400 square foot home features a large office, a gas burning fireplace, ample pantry space in the kitchen, and a full-size laundry room. The primary bedroom boasts a large walk-in closet, sizeable ensuite, and a sliding door to the 159 sq.ft. patio. Just steps to Semiahmoo Mall, this location cannot be beat! (id:57557)

