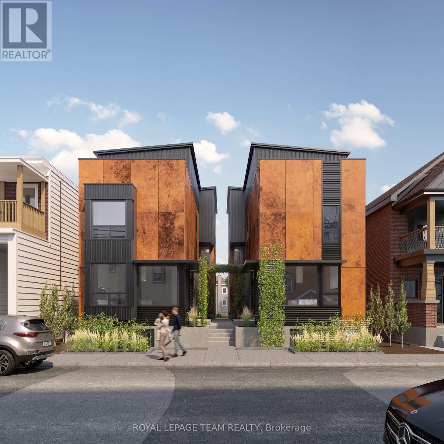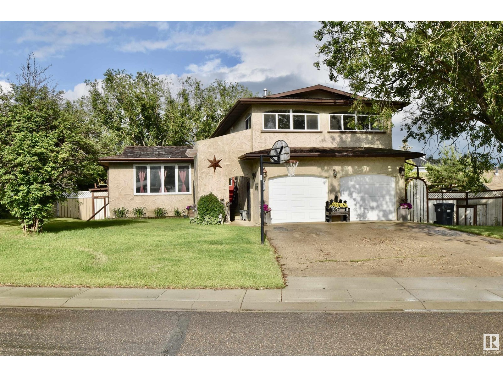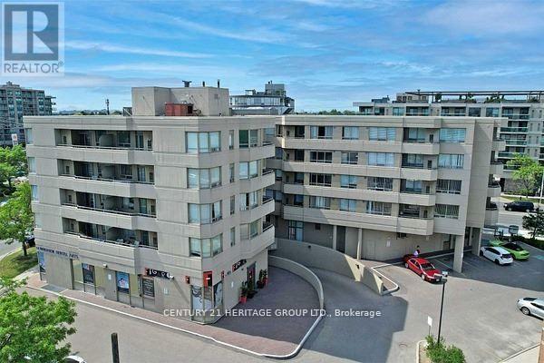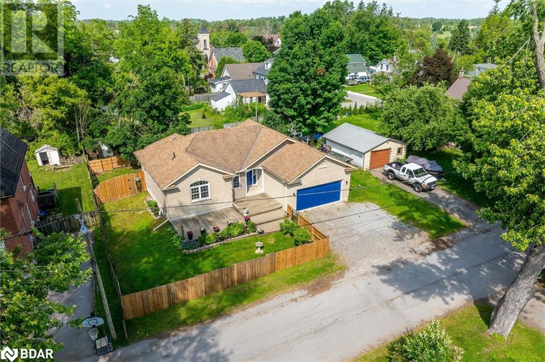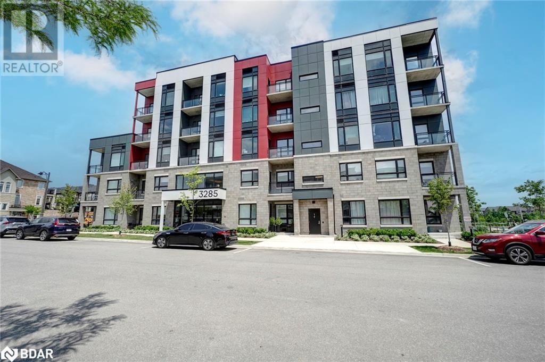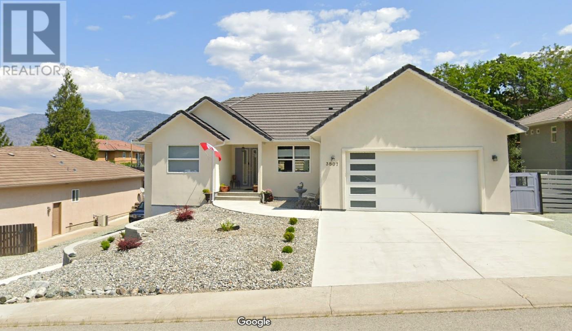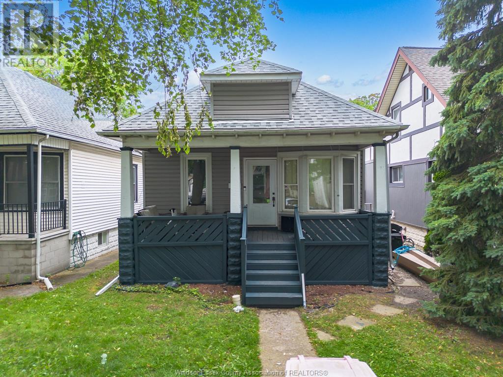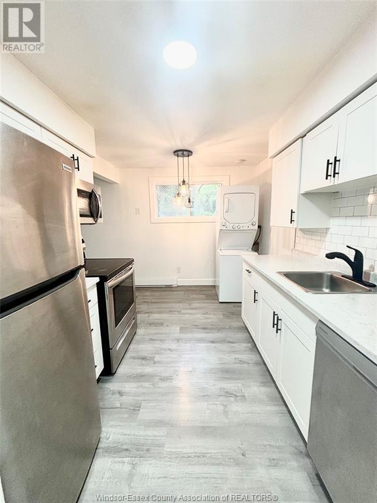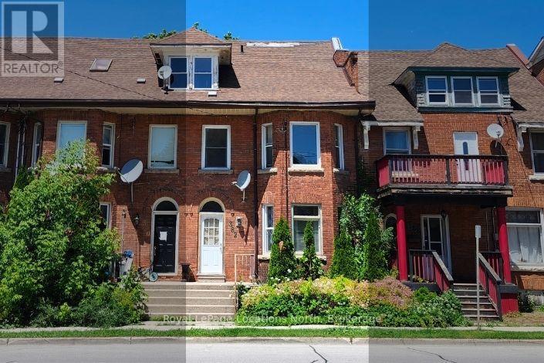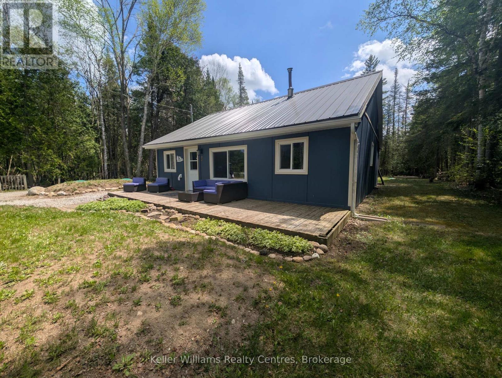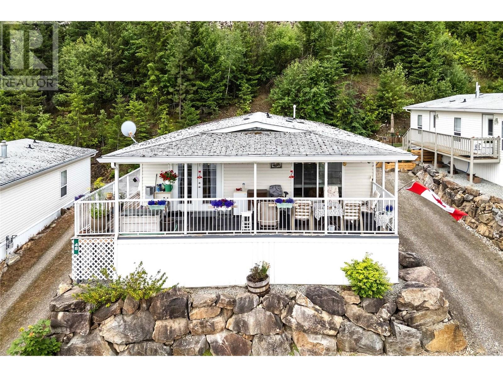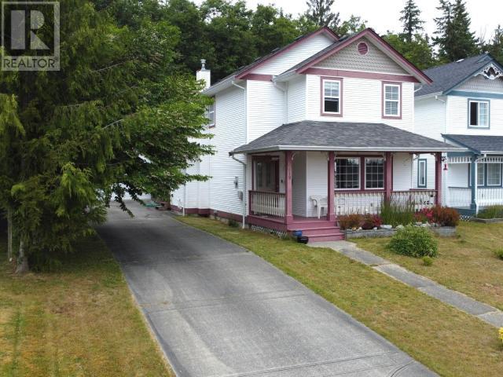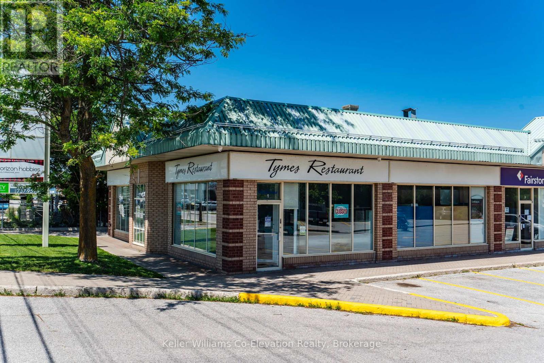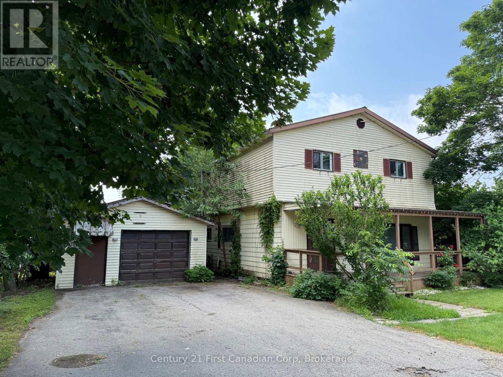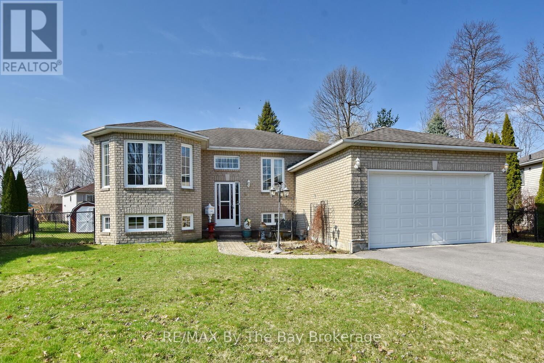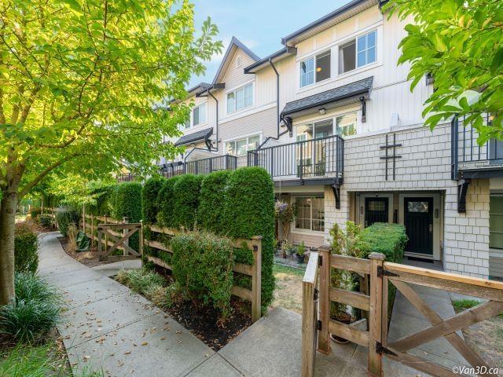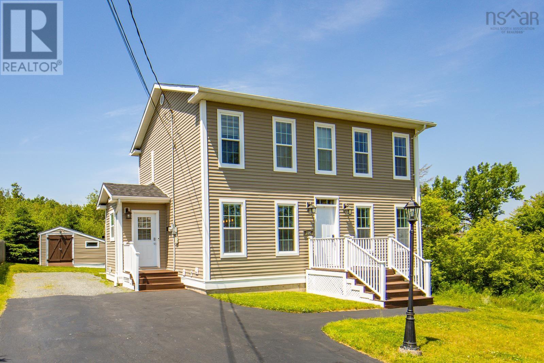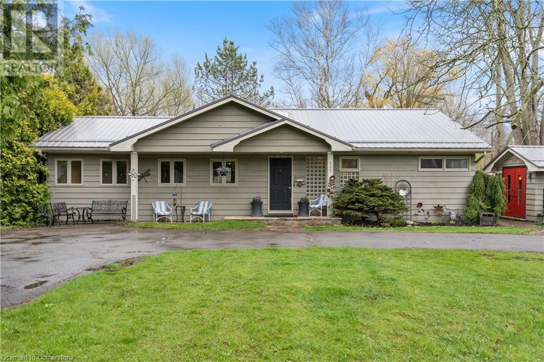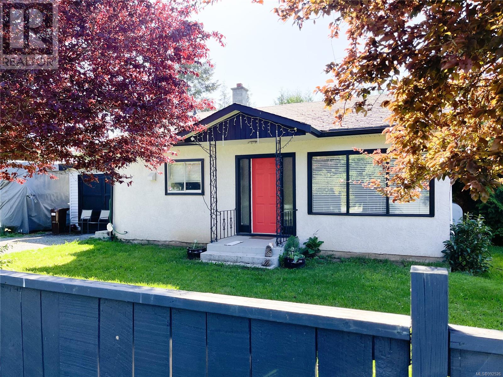D - 119 Carruthers Avenue
Ottawa, Ontario
Embrace modern living in this stunning 1 bedroom, lower level, semi-detached unit by award-winning Citymaker Homes and Colizza Bruni Architecture. This brand new thoughtfully designed living space also boasts a gorgeous sunken terrace. You'll appreciate the attention to detail and quality of construction throughout, with features and build quality rarely found in rentals. Steps from the revamped Laroche Park, Bayview & Tunney's Pasture LRT stations, scenic Ottawa River pathways, and the vibrant shops and restaurants on Wellington Street, this location can't be beat. (id:57557)
3842 Lakeside Drive
South Glengarry, Ontario
If a country setting is what you've been looking for, then you''ll love this one! Introducing charming 3842 Lakeside Dr! Comfortable, Affordable and Peaceful are the best 3 words to describe this charmer! Escape the hustle and unwind in this cozy bungalow nestled in the beautiful countryside of the Desirable Lancaster Heights. Ideal for anyone craving a slower pace, this home offers the simple comfort and beautiful views of this secluded area. Enjoy your morning coffee on the front porch, or surround yourself by nature on your private patio, and experience the quiet charm of rural livingall just a short drive to town. The main floor offer a bright open concept living space with a wood burning stove, a side entrance and front entrance, 2-bedrooms, 1-bathroom. Notable features: Recently renovated kitchen & floors in the kitchen & living room, countertops, backsplash, freshly painted, Tower TV antenna incl. (=free TV) , 25+ channels, all appliances included, HWT 2 yrs old approx. Pls allow 24 hrs irrevocable on all offers. (id:57557)
2209 - 170 Sumach Street
Toronto, Ontario
Welcome to ONE PARK PLACE! Spacious layout for this beautiful 2 bedroom& 2 bathroom suite. Walkout from the Den and enjoy tranquil views from the balcony. This corner unit boasts unobstructed views of the CN Tower. Satisfy your culinary needs with the use of a large island and SS appliances. Luxurious building amenities include: large gym, party/media/mixer/games rooms, basketball, squash, 24hr concierge, visitor parking and more. Steps to public transit and mins to DVP hwy. (id:57557)
117 Trailridge Drive
Sudbury, Ontario
This gorgeous semi is located in desirable south end neighbourhood and has so much to offer. The home has been tastefully built in 2018. The home consists of two units. Upper floor will be vacant as of July 31st. With two bedrooms upstairs, one bedroom downstairs and a kitchen, bathroom and laundry room on each floor, this home is ideal for shared accomodations, aging parents, or simply use both floors as a single family home. The options are endless. PLUS, don't forget about the attached garage! Book your viewing to see it in person. It's truly a must see! (id:57557)
966 Lee Valley Road
Massey, Ontario
Nestled on a 1 acre beautifully treed, park-like setting - this meticulously maintained bungalow showcases true pride of ownership and checks all the boxes. Start your day enjoying your morning coffee on the inviting covered front porch before stepping inside to a spacious, open-concept living room and kitchen featuring ample cabinetry and patio doors that lead to a large deck—perfect for private outdoor entertaining. The main floor also offers a formal dining room with hardwood floors and a large picture window, a generous 4-piece bathroom, two spacious bedrooms, and the convenience of a main floor laundry area. The full basement includes a cozy recreation room, two additional rooms (one currently used as a spare bedroom), and a large utility/workshop area. Bonus features include a fantastic custom-built 27' x 39' garage with concrete floors, hydro, one bay is insulated with a woodstove, plus two additional storage sheds. Mechanically, the home is equipped with a new energy-efficient oil furnace (2022), oil tank (2009) - serviced regularly and a comprehensive inspection completed in 2021, water softener, newer central vacuum system, air exchanger, 200-amp breaker panel (underground hydro to the property), steel roofing on the home, and metal roofing on the garage. Don't miss your chance to enjoy peaceful rural living in a prime location—just a short drive from both Massey and Espanola for all your amenities. Call today to schedule your private viewing! (id:57557)
365 Caddel Road
Massey, Ontario
Spacious Family Home with Detached Garage and Workshop on Estate Sized Lot! This well-maintained home sits on a generous 0.62-acre lot and offers a perfect mix of comfort, functionality, and outdoor space. The open-concept main floor features a bright living and dining area, an updated kitchen with ample cabinetry, and patio doors leading to a private back deck—ideal for entertaining. There are two bedrooms on the main level- the primary huge with his and hers closets, as well as a full bathroom and convenient main floor laundry. The finished lower level includes two additional bedrooms, a cozy rec room with bar and wood-burning fireplace, a second full bathroom, and walkout access to a fenced outdoor area complete with gazebo with bar and grill station—your own private outdoor retreat. A highlight of the property is the 24x26 detached heated garage, complete with a second-story workshop and its own 200 amp hydro service. For the hobbyist, tradesperson or home mechanic, the large tarpaulin building offers additional space with a heated room, perfect for working on vehicles or other projects. This property combines space, versatility, and privacy—ideal for families, hobbyists, or anyone seeking a well-equipped rural lifestyle. (id:57557)
204 - 1 Duplex Avenue
Toronto, Ontario
LOCATION LOCATION LOCATION!!! Rarely Offered Condo in Quiet Boutique Building. Ultra Spacious 1254 Sq Ft 2 Bedroom, 2 Storey Urban Oasis With Sumptious 162 Sq Ft New York Style Terrace Walkout From Primary. Almost Impossible to Find A Condo This Size. Size DOES Matter!!! Both Bedrooms With 4-Pce Ensuite Bathrooms and Large Closets. Minutes to 401, Steps to TTC, Easy Commute to Downtown. Underground Access to Finch Subway, No Need to Go Outside in Winter. Shopping & Restaurants At Your Doorstep. Perfect Space for Downsizers. Opportunity of a Lifetime for Renters To Own. Great Value ... $419/SQUARE FOOT!!! Come & See For Yourself, You Won't Believe Your Eyes!!! (id:57557)
4405 46a St
St. Paul Town, Alberta
Spacious and ready for your family! This impressive 1800 sq ft home is built for comfort and connection, offering 5 bedrooms and plenty of space to grow. Located on a quiet street in a family-friendly neighborhood, you’ll love the large backyard and the expansive back deck - ideal for summer BBQs and entertaining. Stay cool with central air conditioning and enjoy the unbeatable location right next to Lagasse Park and the spray park. A perfect fit for a large or growing family! (id:57557)
11 King St
Leduc, Alberta
Fully solar-equipped with no power bill, this immaculate bungalow offers 2+2 bedrooms, 3 full bathrooms, and stunning professional landscaping. Enjoy 9' ceilings and hand-scraped engineered hardwood throughout the open-concept main floor. The island kitchen features recently replaced appliances, abundant cabinetry, and a corner pantry. The living room includes a cozy fireplace, and the dining nook opens onto a covered deck. The primary suite boasts a walk-in closet and a 5-piece ensuite with dual sinks, glass shower, and deep soaker tub. A second bedroom, full bath, and laundry complete the main floor. The basement offers a massive family room, two more bedrooms, another full bath, and storage. Central vac, A/C, custom window coverings, and heavy-duty garage shelving add extra value. Clean, efficient, and move-in ready! (id:57557)
503 - 555 Wilson Heights Boulevard
Toronto, Ontario
***Best Investment In The One Of The Best Best Location at corner of Sheppard and Wilson Hts *** Great Opportunity to live in a nice layout of 2 BEDROOM + 2 BATHROOM Condo nestled in a quiet boutique building In Desirable North York Location, Boutique Condo Building Offers Amazing Value Located In Beautiful Clanton Park Neighborhood. This Spacious Corner Unit Has 2 Bedrooms & 2- 4Pc Baths, Large South Facing Balcony With Unobstructed Amazing Views Of Downtown Toronto Skyline. Master Has 4-Pc Ensuite, Walk-in Closet and Large L-shaped Living and Dining. Furnace Replaced in 2020, Relax & Enjoy Rooftop Terrace. Yorkdale Is 5 Mins Away. Short Walk To Sheppard Subway, Easy Commute York U Or Downtown. property is in process to probated with longer closing, Status Certificate Available!!! ***EXTRAS*** Washer/Dryer, Fridge, Stove, Built in Dishwasher, New Forced Air Furnace (2020),1 parking spot & 1 locker. (id:57557)
19 George Street N
Omemee, Ontario
This charming and well cared for 3 bedroom, 3 bathroom bungalow offers comfortable, open concept living with a bright and spacious living, dining, and kitchen area--ideal for everyday living and entertaining. The living room features a cozy gas fireplace and a walkout to a covered deck, which leads to a large patio in the fenced backyard. The spacious primary bedroom includes a 4-piece ensuite with a freestanding soaker tub and separate shower, plus its own walkout to the covered rear deck--perfect for enjoying your morning coffee or unwinding in the evening. Main floor laundry adds everyday convenience, and the fully finished basement offers a huge rec room and a third bathroom, providing excellent additional living space. Stainless steel range, fridge, and front-load washer and dryer are included. Outdoor living is easy with a large front deck, a private backyard retreat, and low-maintenance landscaping. Located within walking distance to local amenities, the public boat launch, and Omemee Beach Park--slated for revitalization this fall. Plus, you're just minutes from Peterborough or Lindsay, offering the best of small-town charm with city convenience. Don't miss this fantastic opportunity! (id:57557)
900 Green Street Unit# B
Innisfil, Ontario
Modern 2-bedroom, 1-bath legal basement apartment offering over 1,000 sq ft of stylish living space. Featuring a sleek kitchen with backsplash and soft-close cabinets, pot lights with dimmers throughout, spacious bedrooms with double-door closets, and plenty of storage. Enjoy the convenience of a private entrance, ensuite laundry, 2 parking spots, and soundproof construction. Located just 10 minutes from the beach, rec centre, schools, and more.Perfect for commuters and those seeking comfort in a growing community. (id:57557)
3285 Carding Mill Trail Unit# 302
Oakville, Ontario
Welcome to this stunning 2-bedroom, 2-bathroom corner unit, filled with natural light thanks to its desirable eastern exposure in a prestigious Oakville neighbourhood. Enjoy tranquil, unobstructed views of the pond right from your private balcony perfect for morning coffee or evening relaxation. This beautifully upgraded condo features a bright and open-concept layout, ideal for both everyday living and entertaining. The modern kitchen boasts quartz countertops, ceiling-height cabinetry, and ample storage space. The spacious primary bedroom offers an oversized window, a walk-in closet, and a luxurious ensuite with an upgraded glass shower. The second bedroom is equally roomy, ideal for guests, a home office, or family. Located in a sought-after Oakville neighborhood surrounded by prestigious homes, this unit includes 1 parking space and 1 locker for your convenience. Residents can enjoy a range of premium amenities including a security concierge, rooftop terrace, herbal garden, social lounge, fitness studio, outdoor yoga lawn, and automated parcel delivery system. A perfect blend of comfort, style, and location, don't miss this opportunity to live in one of Oakville's finest communities, conveniently located near transit, highways, hospital, shops and more! (id:57557)
33032 Banff Place
Abbotsford, British Columbia
AFFORDABLE family home on a quiet cul-de-sac in Central Abbotsford. This 4 bdrm home has a unique layout and boasts a large kitchen and eating area, generous formal living room and a family room that opens onto a large private back yard that's perfect for kids or entertaining. The basement is finished with a large bdrm, a full bath, storage rooms, plus a rec room/media room. The garage is extra deep and has a huge windowed workshop. Great area, central to shopping and amenities and only 1 block to Chief Dan George Middle school. Backs onto green space. Tenant occupied, bring your updating ideas. Offers great value! (id:57557)
3807 Fairwinds Drive
Osoyoos, British Columbia
Welcome to your ideal Osoyoos home, a spacious rancher with walk-out basement. Just a quick golf cart ride to or from the Osoyoos Golf Club, this home is a golfer’s dream come true! Step inside and be greeted by a bright, open-concept living space showcasing the stylish kitchen complete with stainless steel appliances, a sleek tiled backsplash, and generous counter space, ideal for both everyday living and entertaining guests. Designed for effortless main floor living, you'll find three bedrooms and three full bathrooms, including a private primary suite with its own ensuite. Added perks like main floor laundry and direct access to a 12x12 back deck make for a relaxing easier. The back yard has a shed for extra storage. The walk-out basement offers incredible flexibility, featuring a massive family room, a wet bar/kitchenette with huge stainless steel 4 door fridge, a full bathroom, and extra storage with its own entrance. Ample parking options: a double garage with a storage room, additional side parking, and a wide driveway. All this is located just minutes from shopping, dining, and the sparkling shores of Osoyoos Lake. This home is still under new home warranty. (id:57557)
356 Clinton Street
Windsor, Ontario
This remodelled home blends classic charm with modern upgrades and an inviting open-concept layout. Offering 2+2 bedrooms and 1 stylishly updated bathroom, the home features a new kitchen complete with granite counters, new cabinets, a functional island, and energy-efficient LED lighting throughout. Warm oak trim adds character and depth, while the spacious design provides a perfect setting for both relaxing and entertaining. Nestled in a mature neighbourhood, this home is the ideal balance of timeless appeal and contemporary living-move-in ready and full of thoughtful touches. (id:57557)
3150 Peter Street Unit# 3
Windsor, Ontario
Welcome to 3150 Peter St Unit #3, just minutes away from the University of Windsor and Ambassador Bridge! For just $1350/month + utilities, you can have a fully renovated 1-bedroom, 1-bathroom unit, that offers modern living in a prime location. The unit features a bright, open layout with updated finishes throughout, making it a comfortable and well-designed space to call home. It also includes in-suite laundry with a washer and dryer for added convenience. Parking space is provided at an additional cost. Ideal for students or working professionals, the location provides easy access to public transit, shopping, dining, and all that Windsor has to offer. A one-year minimum lease is required. Prospective tenants will need to provide proof of income, a credit report, and first and last month's rent upon signing. This is a great opportunity to live in a newly updated unit in one of Windsor's most accessible neighbourhoods! (id:57557)
382 8th Street E
Owen Sound, Ontario
Excellent turnkey investment opportunity. Well maintained 2 apartment townhouse duplex located in downtown Owen Sound. Close to shops, facilities & services. Apt 1: 1 bed + 1 bath; Apt 2: 2 bed + 2 bath. Each apartment on separate meter. Both units have laundry hook ups. 2 parking spots for the duplex. (id:57557)
760 Bruce Rd 13 Road
Native Leased Lands, Ontario
Get ready to score BIG with this awesome Lake Huron water view cottage! It's on leased land, but man, the value here is next level. This place has been totally revamped; think fresh steel roof, new windows, doors, bathroom, flooring (2024), plumbing, and even laundry (2024). It's loaded with upgrades (kitchen appliances 2025, Heat pump 2025, drilled well 2025, hot water tank 2024, excalibur water treatment system 2024, septic tank and bed 2024) so you can just roll up with your suitcase and start living the dream! Fully furnished, it's ready for you to kick back and enjoy.The backyard is huge and set for summer fun complete with a deck and fire pit for those epic BBQs or chill nights. Plus, theres a spacious 12x20 ft bunkie for extra room to crash or store your gear. You're just a short walk from Lake Hurons shores and perfectly positioned between Sauble Beach and Southampton for all your summer needs. This cottage is a rare find and wont stick around long! The annual lease with Saugeen First Nation is $4,281, with a $1,200 service fee. Let's lock this gem down. Reach out and let's make it yours! (id:57557)
12 - 825 Macodrum Drive
Brockville, Ontario
Welcome to this beautifully updated 2-bedroom, 1-bath end-unit condo, ideally located in a quiet end building in the desirable North End. Enjoy low-maintenance living with all the comforts of home and a true lock-and-leave lifestyle. Step inside to discover a tastefully renovated interior featuring a bright, modern galley kitchen with updated cabinetry, fixtures, and appliances - all included. Crown molding adds a refined touch to most rooms, while a cozy electric fireplace with a tiled hearth creates an inviting living space. The open-concept layout flows seamlessly to your private balcony, enhanced by a brand-new patio door. Located just minutes from all amenities, including shopping, dining, public transit, parks, and top-rated schools everything you need is right at your doorstep. Perfect for downsizers, first-time buyers, or those seeking a care-free lifestyle, this unit offers both comfort and convenience in a well-managed complex. Don't miss this rare and affordable end-unit opportunity! (id:57557)
1885 Tappen Notch Hill Road Unit# 48
Tappen, British Columbia
SCENICALLY SUPREME VALLEY VIEWS! Sip your morning coffee or an evening glass of wine on your covered deck while enjoying the exquisite valley and mountain views. This is your perfect opportunity to have a carefree & easy lifestyle in the popular community of Shuswap Country Estates that offers low maintenance landscaping. This is a 55+ MHP located approximately 20 minutes west of Salmon Arm & 10 minutes from Blind Bay. The well-cared-for 2006 modular home boasts wall that are drywalled, 1251 sq. ft, 2 bedrooms PLUS den, 2 baths, open concept main living area that features kitchen with lots of cabinets, raised bar for extra dining space plus adjoining dining area, separate laundry room conveniently located off the kitchen with extra cupboards & storage space, bright living room with gas stove to take the chill off in the cooler weather & access onto the covered deck, spacious primary bedroom with large closet with mirrored doors & ensuite with soaker tub, double sinks, medicine cabinet & large closet. Outside there is lots of parking space, garden box & a shed. Upgrades over the last few years include furnace, main area freshly painted & some appliances replaced. Monthly pad rent includes garbage pickup, water, sewer & main road snow removal. Park is pet friendly & has RV parking. Perfect for retirement or snowbirds in the winter. This home is affordable & a MUST VIEW!. Let your next chapter start here!! (id:57557)
1810 Foxwood Trail
Windermere, British Columbia
PRICED BELOW ASSESSED VALUE. Elevated Living at The Trails at Windermere. Step into luxury with this stunning 5-bedroom, 4.5-bathroom home with office/den and gym/flex room in Windermere’s newest subdivision. Designed for both sophistication and comfort, this home features quartz countertops, stainless steel appliances and a blend of hardwood, carpet and ceramic tile flooring. Cozy up by one of the two propane fireplaces or embrace outdoor living with a covered porch and fire pit, perfect for year-round enjoyment. Exceptional Features: Architectural Lighting: Elegant ambiance inside & out / Zero-Scape Landscaping: Beautiful, low-maintenance outdoor spaces / New Furnace & Heat Pump: Energy-efficient comfort all year round / Irrigation System & Private Pond: A tranquil outdoor retreat / Attached Heated Double Garage & Electric Car Plug: Convenience meets modern living / Hot Tub & Outdoor Storage: Designed for relaxation and functionality / Raised Bed Fenced: Garden grow your own fresh produce / Exposed Aggregate Driveway & Sidewalk: Stunning curb appeal / Custom Blackout Blinds: Enhanced privacy and comfort. With it's prime, central location in the Columbia Valley Centrally, this home offers easy access to public beaches, boating, golf courses, skiing, restaurants, and shopping. Whether you're seeking an active lifestyle or a peaceful retreat, The Trails at Windermere is the perfect place to call home. Click on 3D Showcase/Play Icon for a 3D tour and call your Realtor to view. (id:57557)
73 Auburn Meadows Way Se
Calgary, Alberta
Welcome to a stylish and functional 2-bedroom townhome located in the heart of Auburn Bay. This home features a unique split-level floor plan with a bright and open living room on the lower level and a spacious kitchen and dining area just a few steps up. The modern kitchen is equipped with stainless steel appliances, full-height cabinetry, and a large island with stone countertops—perfect for both everyday living and entertaining. Upstairs, you’ll find two generously sized bedrooms, including both of them having comfortable primary suites. The second bedroom ideal for guests, kids, or a home office. The home also includes a basement offering ample storage space. Enjoy outdoor living on your fenced-in front patio—perfect for relaxing or hosting summer BBQs. Additional highlights include a double attached garage at the rear of the home and in-suite laundry for added convenience. Situated in a well-managed complex close to parks, schools, shopping, and public transit, this property also offers easy access to Auburn Bay’s exclusive lake amenities. Perfect for first-time home buyers, investors, or anyone looking for a low-maintenance lifestyle in a vibrant, family-friendly community. (id:57557)
6619 Dieppe Cres
Powell River, British Columbia
Welcome to 6619 Dieppe Crescent, nestled in a peaceful and sought after subdivision known for its quality craftsmanship by Charlie Gatt. This charming 1997-built home offers a move-in ready option with a wonderfully functional layout. Step inside to a bright, open-concept main level featuring a spacious living, dining, and kitchen area, perfect for entertaining or cozy nights in by the gas fireplace. For convenience, a laundry room and a two piece bathroom are cleverly tucked into the back entry/mudroom. Upstairs, you'll discover three comfortable bedrooms and a full bathroom, all bathed in natural light and providing tranquil, private spaces. The appeal continues outside with a lovely patio and established gardens, all fully fenced for privacy and to protect your landscaping. A large 24'x26' double garage with 100amp power and dedicated studio space (or ample storage) is accessed via a generous concrete driveway. This home truly has all you need to comfortably enter the market. (id:57557)
510 Tenth Street
Collingwood, Ontario
A great opportunity for first time Buyers or Investors. This home sparkles with fresh paint and all new vinyl flooring. The kitchen has been totally renovated with new cabinets, new hardware, new double sink and counter top with back splash. A separate dining area and living room filled with sun, compliment the main level. On the upper level are three bedrooms all freshly painted with vinyl flooring. There is also a modern 4-piece bath. The basement is unfinished but does have a 2-piece bath plus a convenient side door entrance for a potential in-law suite. You will enjoy the fully fenced yard with a large patio for barbecuing. This home is close to schools, the trail, golfing and a walk or bike to downtown. Vacant and easy show. (id:57557)
845 King Street
Midland, Ontario
Here's your chance to take over a well-loved, long-standing restaurant with nearly 20 years of community trust and a loyal customer base. Located on bustling King Street in Midland's core commercial corridor, this highly visible corner unit offers unmatched exposure in a plaza surrounded by major traffic drivers, hotels, dealerships, big-box retail, schools, and strong daily foot traffic. Currently operating as a breakfast and brunch restaurant, the space is fully equipped and ready to go, but offers the flexibility to suit any style of cuisine or concept. The interior comfortably seats 42 and includes a full commercial kitchen, all chattels included in the sale. With an impeccably maintained setup, reliable systems, and well-established suppliers, the business is truly turnkey. Staff are willing to stay, and training can be provided to ensure a smooth transition for the new owner. There are two years remaining on the current lease, and while there is no liquor license in place today, the restaurant is well-positioned to qualify. Whether you're an owner-operator, investor, or looking to expand a franchise, this business offers both day-one functionality and room to grow. Expand into dinner service, catering, or delivery, the potential is wide open. Opportunities like this are rare: a clean, proven business with infrastructure, reputation, and prime exposure, all in one of Midland's busiest commercial hubs. (id:57557)
58 Cedar Street
Woodstock, Ontario
Move in condition 2-bedroom semi with walkout basement in beautiful Woodstock. Bright living room with hardwood floors opens to the spacious kitchen with plenty of counter/cupboard space, ceramic backsplash, and stainless-steel appliances included. Spacious eating area with sliding glass door to the private patio. 1 good sized bedroom upstairs with roomy primary bedroom in the basement. Sparkling 4-piece bathroom completes the main floor. Downstairs primary bedroom, cozy family room with gas fireplace and double door walkout to the backyard, and powder room. Extensive drive for 3 vehicles, economical gas heat, A/C, vinyl windows, quality flooring. Conveniently located close to parks, schools, shopping, 401/403 & Toyota. If you're looking for an affordable, move in condition home, this is the perfect choice. (id:57557)
180 King Hiram Street
Ingersoll, Ontario
Endless opportunities awaits! The R2 zoning offers many future development options: future duplex (with Town approval and required updates), large single family home, a large building lot for a future semi or single family home. This 2000+ sq ft, 5-6 BR, 2.5 bath home is sitting on a 66x132 ft lot. Fully fenced yard offers plenty of space for the family and has 2 sheds. The detached 17.4x26.2 ft garage has a bonus 11.53x17.4workshop at the back- plenty of room for the hobbyist. Main floor offers a living room with fireplace (sold as is), 1 BR with possibility of 2 more, main floor laundry, eat-in kitchen plus den plus 1.5 baths and a mudroom. Upstairs offers 4 generous bedrooms and a 4 pc bath. This property is the perfect project for a contractor, investor or builder. Quick possession is available. This property is located central to Woodstock, Stratford, Tillsonburg, KW and London and is a quick drive to the 401. More photos coming soon! (id:57557)
41 Evergreen Crescent
Wasaga Beach, Ontario
Lovely raised bungalow with OVER 1400 sq ft on main level plus finished basement, double garage (with c-vac kit for cars) on a quiet crescent with a spacious pie shaped, fenced lot. Enjoy 3+2 bdrms, 3 full baths, updated kitchen and baths, elegant separate formal dining room, hardwood flooring, c-air, in ground sprinkler system, upgraded lighting fixtures and sconces . Nicely finished basement, gas fireplace, stainless steel applicances and washer/dryer included. Come and see this Gem! (id:57557)
Lot 21 Maki Lake Rd
Gorham, Ontario
Lake front property on a small lake, 25 minutes from Wardrope Ave (id:57557)
32592 Bevan Avenue
Abbotsford, British Columbia
Welcome to this SPACIOUS family home on a 7,600 SQFT CORNER LOT in a desirable ABBOTSFORD neighborhood! Offering 2,502 SQFT of well-planned living space, it features 6 BDRMS and 4 BTHRMS, including a 2-BDRM AUTHORIZED SUITE-perfect as a MORTGAGE HELPER or for EXTENDED FAMILY. The MAIN level offers a bright KTCHN, eating area, formal LVNG/DINING rooms, PRMRY BDRM with ENSUITE, two more BDRMS, and a full BATH. The LOWER level includes another PRMRY with ENSUITE, LAUNDRY, and the AUTHORIZED SUITE. Enjoy the FENCED, LOW-MAINTENANCE BACKYARD-ideal for summer BBQs. Plenty of PARKING for RV, boat, and more. Minutes to MILL LAKE PARK, MSA ARENA, BEVAN PARK, SEVEN OAKS, and top-rated SCHOOLS including Godson Elementary, Abbotsford Middle, and Abbotsford Senior Secondary! (id:57557)
3315 Trans Canada Highway
Pinette, Prince Edward Island
Welcome to 3315 Trans Canada Highway. This Beautiful 3 bedroom and 1 bath home is ready for new owners.This Property has been rented on AIRBNB and is currently on its 3rd year. This home can either be a year round home or used as a cottage. It sits on .61 of an acre with a beautiful ocean view!The Main floor consists of a large porch, reading room, Large center hall, large kitchen, Dining room, Bathroom/ Laundry and Living room. Upstairs you will find a large primary bedroom and two other bedrooms along with a staircase that leads to storage in the attic. Relax on the back deck and enjoy the Ocean view! All measurements are approximate and should be verified by purchaser. (Seller is related to Listing Agent). (id:57557)
1304 13768 100 Avenue
Surrey, British Columbia
Bright modern 1 bedroom, 1 bath unit on the 13th floor of Park George by Concord Pacific few mins walk to SFU UBC Surrey Campus and Sprott Shaw College 3-minute walk to King George SkyTrain Station and rapid bus station T&T Supermarket, Surrey Central City Mall, banks, clinics, restaurants, theatres Schools: - Lena Shaw Elementary - Guildford Park Secondary Amenities: 24/7 concierge, lounges, a fully equipped fitness centre, and more Please book viewing through link https://calendly.com/pm-laboutiquerealty/13xx-13768-100th-ave-surrey (id:57557)
27 7298 199a Street
Langley, British Columbia
Stunning 3-Bedroom Home with Large Yard, Spacious Garage, and Modern Features Welcome to this beautifully maintained 3-bedroom home that offers the perfect blend of functionality and style. Located in a desirable neighborhood, this property features: Huge Tandem Garage: A rare find, the oversized 2-car tandem garage offers ample space for vehicles, storage, or even a workshop. Large Yard: Enjoy a sprawling outdoor space ideal for relaxation, gardening, or entertaining. Modern Interior: Gorgeous granite countertops, white cabinetry, and stainless steel appliances create a sleek, contemporary kitchen. The kitchen also features an electric stove, balcony access, and an electric fireplace, making it a cozy hub for cooking and unwinding. (id:57557)
143 2450 161a Street
Surrey, British Columbia
One of the most sought after complex Morgan Heights! Conveniently located in the heart of South Surrey. Walking distance to transit, Walmart, Superstore, restaurants and Grandview Corners shopping center. This 3 bedroom and 2 bathroom townhouse offers open concept living/dinning space, open kitchen plus breakfast area with 9 feet ceilings. Lovely kitchen with stainless appliances. Tandem garage with extra space for storage. Functional layout, close to private school Southridge. RESORT style clubhouse featured with outdoor pool, hot tub, exercise facility, floor hockey, and playground for kids. Property is tenanted by month to month. (id:57557)
202 15350 Croydon Drive
Surrey, British Columbia
Impressive office build-out available! This space features four very spacious private offices, a boardroom, a large flex space, and a very large and well-appointed kitchen. The unit is enhanced by expansive floor-to-ceiling windows that fill the space with natural light and offer a welcoming reception area. Situated on the second floor near the bustling intersection of 32nd Avenue and 152nd Street in South Surrey, this location offers excellent local accessibility. With close proximity to Highway 99 and King George Boulevard, it provides seamless access throughout the Fraser Valley and Metro Vancouver, making it an ideal choice for office users aiming to expand their reach. This is a sub-lease which expires on March 31, 2027. (id:57557)
186 Wood Street
Truro, Nova Scotia
Welcome to 186 Wood Street, a meticulously cared-for two-storey home offering approx 2,044 sqft of finished space in one of Truro's most desirable neighbourhoods. Just 200 meters from Victoria Park's Wood Street entrance, you'll enjoy 3,000 acres of adventure at your doorstep-75 kms of trails, waterfalls, an old-growth forest and a dramatic gorge for year-round hiking, biking, snowshoeing and more. Ideal for families and outdoor enthusiasts, this home is steps from the Wood Street soccer field and within walking distance to Ecole Acadienne de Truro. Harmony Heights Elementary and other English schools are also close by. Inside, the main floor features a bright, open-concept kitchen and dining area, a cozy living room with its own defined space, a practical mudroom and a convenient half bath. Upstairs you'll find three spacious bedrooms, a full bath and laundry on the same level-no more hauling baskets up and down stairs. The fully finished walk-out lower level offers amazing flexibility: a fourth bedroom, full bath with its own laundry, mini kitchen and second living area-ideal for extended family, guests or a home office with private entrance. Enjoy peace of mind with a newer roof (2023) and year-round comfort thanks to efficient ductless heat pumps. The large backyard is a private retreat with no rear neighbours, backing onto green space. Relax on the expansive deck or sip morning coffee in peace. The double paved driveway includes an extra parking pad for a trailer or camper. Move-in ready and close to parks, trails, schools and downtown Truro's cafes and amenities, this home offers the perfect blend of nature, comfort and convenience. (id:57557)
11443 37a Av Nw
Edmonton, Alberta
This beautifully updated 4 bedroom, 2 bathroom bungalow offers incredible value in one of Edmonton’s most sought after family communities. Thoughtfully renovated, the home features a stylish kitchen w/ custom maple cabinetry, ceramic tile flooring, modern appliances & a charming bay window overlooking the spacious backyard. The main floor boasts a living & dining area w/ gleaming hardwood floors—a perfect space for gatherings & everyday living. Downstairs, you’ll find a basement w/ a cozy gas fireplace, spacious family room, laundry area, workshop & ample storage. The oversized double detached garage is a dream for hobbyists—insulated, drywalled, heated & equipped w/ 220V power. UPDATES INCLUDE: House Shingles 2016, Hot Water Tank 2017, Fence 2020, Furnace and A/C 2023. All of this in an unbeatable location near top-rated schools, parks, Southgate Mall, University of Alberta, transit & major roadways. This is the bungalow you've been waiting for! (id:57557)
15f Callingwood Co Nw
Edmonton, Alberta
Perfect Location for your investment property or as a starter home for your family. This townhome is located in a great neighborhood of Callingwood. It features 3 bedrooms and 1.5 bathrooms. Upstairs you will find good size 3 bedrooms and 4 piece bathroom. The main floor has large living room good for entertaining your guest, dining and good size kitchen with newer appliances. The basement has a den you can use for your office and the laundry room. It has spacious private fence yard, great for outdoor enjoyment. Parking is just outside the door. Close to all amenities, parks, school, public transportation, YMCA, West Edmonton Mall, and easy access to Whitemud and Anthony Henday Drive. (id:57557)
1007 110th Avenue
Tisdale, Saskatchewan
Welcome to this beautifully updated character home, perfect for families! Built in 1949 with a comprehensive addition in 1994. Situated on a spacious lot in a desirable location, this 4 bedroom, 2 bathroom home offers a perfect blend of classic charm and modern convenience. Outdoor features include the large 109x240 lot with mature trees offering privacy and an acreage like feel, a patio built with decorative paving stones, garden area for the greenthumbs, workshop and shed for tinkering or extra storage and much more. Indoor features include, attached garage, natural gas fireplace, spacious living rooms one with direct access to outdoor patio, formal dining room and a mostly finished basement. Don't hesitate to call for a viewing! One walk through is all it will take! (id:57557)
425 Norfolk Street S
Simcoe, Ontario
Welcome to your own private oasis nestled within nature's embrace in the heart of Simcoe, Ontario — where tranquility meets convenience and every day feels like a retreat. This exceptional 2-bedroom, 2-bath home offers complete privacy and serene surroundings, with beautifully landscaped gardens and breathtaking views of a spring-fed pond and the adjacent Brook Conservation Area. Step inside to discover a thoughtfully designed kitchen featuring a central island, skylight, cathedral ceilings, granite countertops, built-in appliances, a large single metal sink, and newer hardwood floors — all flowing seamlessly into a cozy sitting area with French doors that open onto a private deck, ideal for entertaining or quietly soaking in nature's beauty. The expansive Living/Dining Room with a gas fireplace offers panoramic views of the incredible rear yard, while the primary bedroom indulges with a spacious ensuite, large corner jetted tub, glass block windows, heated floors, and a convenient laundry area. A second bedroom with its own ensuite and heated floors ensures comfort for guests or family members. Beyond the home, a separate insulated and air-conditioned studio/workshop invites creative pursuits, and a second large deck with a hot tub offers the perfect spot to relax under the stars with no neighbours in sight. With modern updates including a metal roof, skylight, 200 amp panel, metal backyard fence, and recent upgrades to the well pump, sump pump, and septic system (baffles replaced, lines cleared May '24, pumped May'25), installation ('25 )of gutter guards for keeping leaves & debris out of your gutters, this property blends peace of mind with luxury. Perfectly located within walking distance to grocery stores, shops, schools, and the Lynn Valley Trail system, this idyllic sanctuary balances lifestyle and location — an unparalleled opportunity to embrace country charm just steps from town amenities. (id:57557)
184 Burris Street Unit# Main
Hamilton, Ontario
Welcome to 184 Burris Street – a stunning, fully renovated triplex in the heart of Hamilton’s desirable St. Clair neighbourhood. This bright and inviting 1-bedroom + den, 1-bathroom unit offers the perfect combination of style, comfort, and convenience. Enter through your own private entrance off the beautiful back deck, which, along with the backyard lawn and lower patio area, is yours to enjoy exclusively—perfect for relaxing, entertaining, or outdoor dining. Inside, you’ll find an open-concept eat-in kitchen with a breakfast bar overlooking the spacious living room, ideal for modern living. High-end finishes run throughout, including premium vinyl plank flooring, a custom kitchen with quartz countertops, stainless steel appliances, in-suite laundry, and a modern glass shower. Flooded with natural light, this thoughtfully updated unit also features air conditioning and upgraded plumbing, electrical, and HVAC systems, ensuring both luxury and peace of mind. Nestled on a quiet dead-end street between Gage Park and downtown Hamilton, this is a rare opportunity to lease in one of the city’s most beautifully restored multi-residential homes. Bonus backyard storage shed available for an additional price. (id:57557)
1201 Hainstock Gr Sw
Edmonton, Alberta
Luxury Living with TWO KITCHENS & a MAIN FLOOR SUITE in Jagare Ridge Discover this custom-built 2-storey home, designed for comfort, style, and functionality. With over 2,900 sq. ft., this home offers 5 bedrooms, 4.5 baths, and premium upgrades throughout. A standout feature is the gourmet kitchen, boasting modern cabinetry, quartz countertops, high-end appliances, WALK THROUGH PANTRY and a SEPARATE BUTLER'S KITCHEN—perfect for additional prep space or keeping the main kitchen pristine when entertaining. The main floor is thoughtfully designed with a spacious bedroom and a full ensuite bath, ideal for guests, or a private home office. The open-concept great room is bathed in natural light, flowing seamlessly into a large dining area and onto the no-maintenance rear deck overlooking GREEN SPACE. Upstairs, you'll find four generously sized bedrooms, 2 WITH EN SUITES, a bonus room, and a walk-through laundry and mudroom for ultimate convenience. A TRIPLE ATTACHED GARAGE completes this stunning home. (id:57557)
10355 Whyte Ave Nw Nw
Edmonton, Alberta
Operating for over 20 years with a strong reputation and loyal customer base Located near Whyte Avenue, one of Edmontons busiest and most vibrant areas known for its nightlife, festivals, restaurants, and constant foot traffic Business hours: 11 AM to 2 AM, catering to both daytime and late-night customers. Approximately 50% dine-in and 50% takeout/delivery 7 employees (mix of full-time and part-time). Daily specials and strong word-of-mouth within the local community. Fully employee-run suitable for an investor or semi-absentee owner. All furniture, fixtures, equipment, and inventory included in the offering. NDA Required for financials and other details. (id:57557)
55 William Dunlop Street
Kitchener, Ontario
Stunning Modern Home in Desirable Kitchener Neighbourhood Welcome to 55 William Dunlop Street, a beautifully designed and meticulously maintained 2-storey home located in one of Kitchener’s most sought-after neighbourhoods. Boasting approx. 2,177 sq ft of above-grade living space, this impressive property combines contemporary style with practical functionality, offering a perfect blend of comfort and sophistication. Step inside and be welcomed by a bright, open-concept main floor featuring 9-ft ceilings, modern flooring, and large windows that flood the space with natural light. The gourmet kitchen is a chef’s delight, offering stone countertops, sleek cabinetry, and a spacious island perfect for entertaining. The second floor features a luxurious primary suite complete with a spa-like ensuite bathroom and a walk-in closet. Three additional well-sized bedrooms and a convenient upper-level laundry room complete the space. The unfinished basement offers excellent potential for additional living space or a home gym—ready to be customized to your needs. Located in a family-friendly community with excellent access to schools, parks, shopping, and transit, this home provides the lifestyle you’ve been looking for. (id:57557)
#1007 12121 Jasper Av Nw
Edmonton, Alberta
STUNNING 10TH FLOOR CORNER CONDO | PANORAMIC RIVER VALLEY VIEWS! Experience luxury urban living with breathtaking river valley vistas from this pristine high-rise corner unit. Prime downtown location places you steps from trendy restaurants, Brewery District shopping, cultural galleries, University of Alberta campus, and scenic river valley trails for outdoor enthusiasts! This bright, open-concept residence features expansive balcony showcasing magnificent south/west views—perfect for morning coffee or evening sunsets. Modern kitchen with sleek white cabinetry seamlessly connects to elegant dining space and flows into spacious living area designed for relaxation while enjoying premium cityscape panoramas. Generously-sized primary bedroom retreat offers ample space for king-size furniture, while updated 4-piece bathroom completes this turnkey property. Recently renovated building amenities include modern fitness room and stylish reimagined lobby entrance. Condo fee includes all utilities! (id:57557)
1231 Tumbleweed Avenue
Pincher Creek, Alberta
Welcome to this beautifully crafted, custom-built 2-storey home, offering over 3,100 sqft of total living space across three levels. Situated on a spacious 7,744 sqft corner lot, this well-built property blends quality, comfort, and convenience in one exceptional package.Step inside to a grand entrance with a spacious foyer and soaring ceilings that create a lasting first impression. The main floor features a bright and expansive kitchen with ample countertop space perfect for both entertaining and everyday living.Upstairs, the spacious primary bedroom serves as a true retreat, complete with a large 4-piece ensuite and Walk-in closet. With a total of 5 bedrooms, 3 full bathrooms, and a convenient half bath, there’s plenty of room for family and guests.The developed basement adds even more versatile living space, featuring two bedrooms, a den, a Large storage/utility space and a bathroom. Outside, you’ll find a beautifully landscaped backyard, a 20x20 attached garage, and a park behind the home. Conveniently located close to shopping and amenities, this home offers both lifestyle and location.Don’t miss your chance to own this exceptional family home in a desirable neighbourhood! (id:57557)
1193 Dignan Rd
Central Saanich, British Columbia
Development Property. Nice and level 100'X120' Lot near the end of a quite cul-de-sac. Central Saanich has designated the street in the new OCP as Multi-Unit Residential with an indication that they desire apartments/Condos or higher density townhouses. The current owner proposed 8 Townhomes in 2021 but Council wasn't certain if they wanted that or higher density as the OCP was in review at that time. Plans for 8 townhome units are available with the purchase as is Survey, Engineering report, Arborists Report and more. Currently the property is tenanted. This property is ideally to be sold as a share sale of the company (BC1111042) that holds this asset. This is the sole asset of the company with no liabilities. This is a great developer project or hold for larger land acquisition (id:57557)

