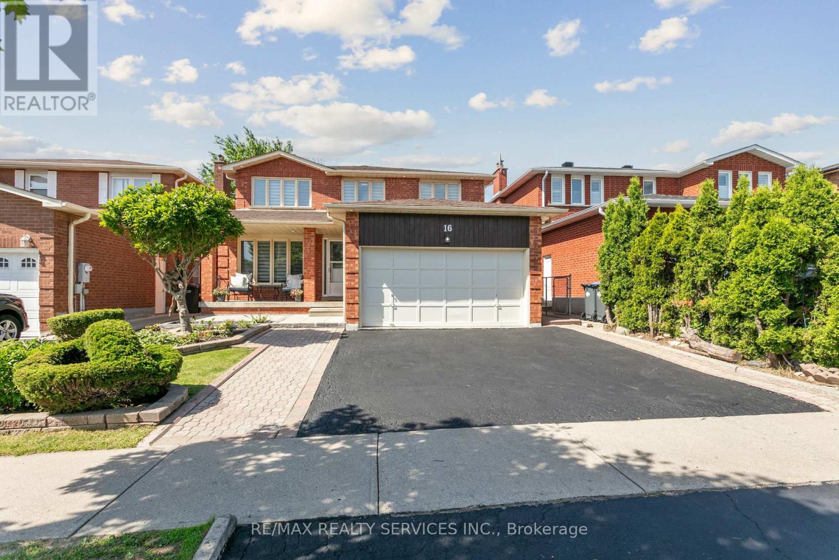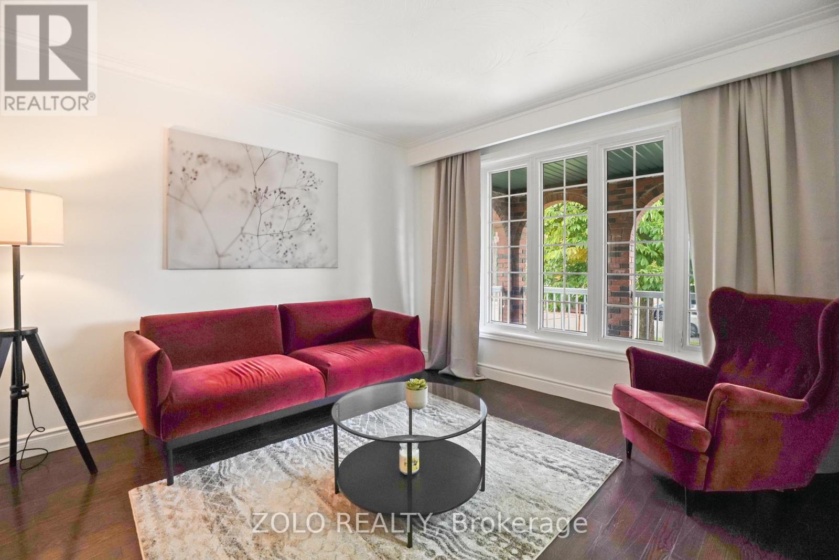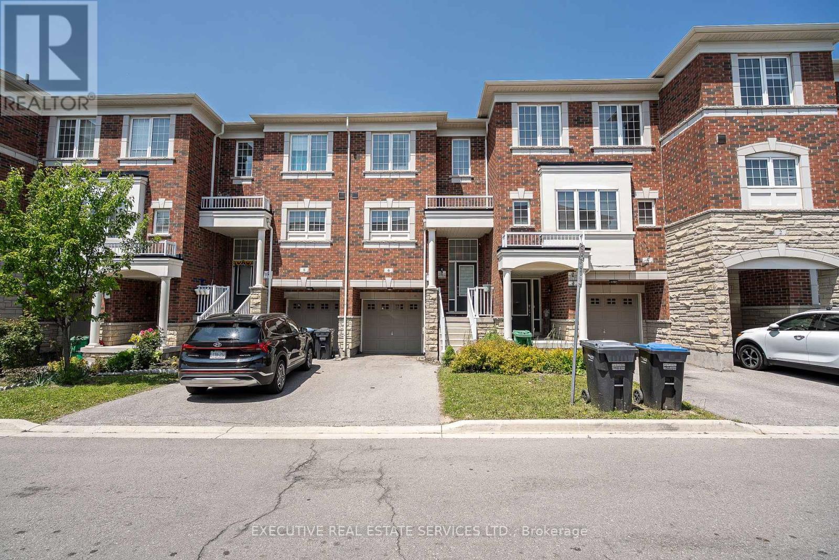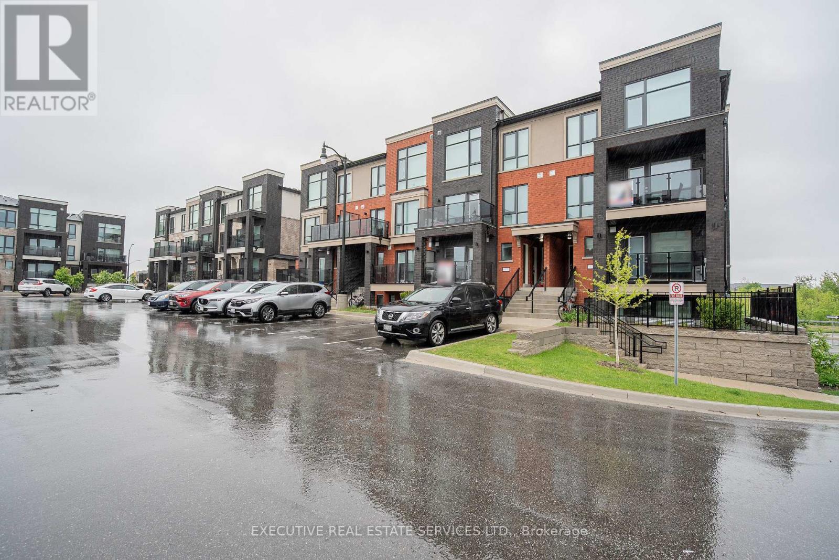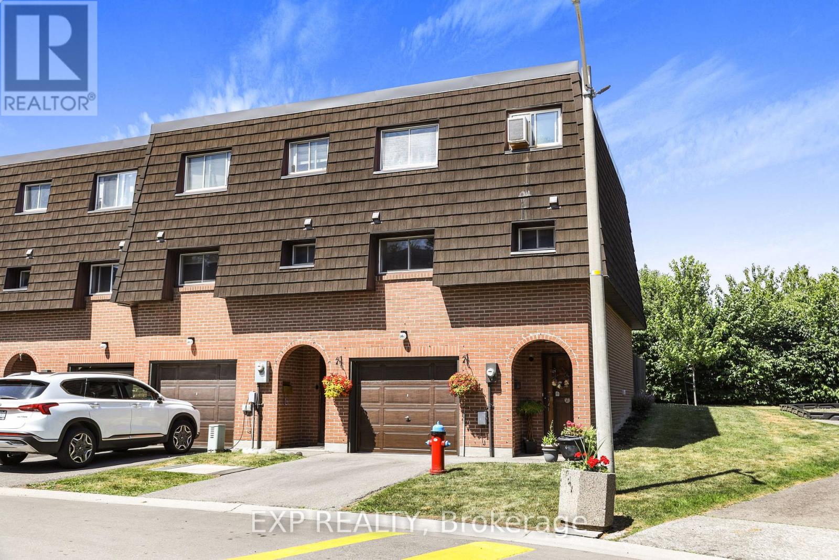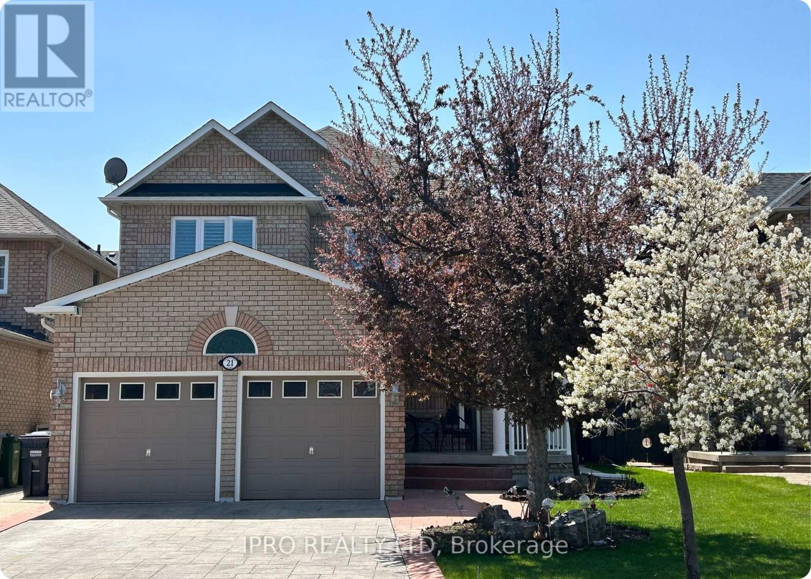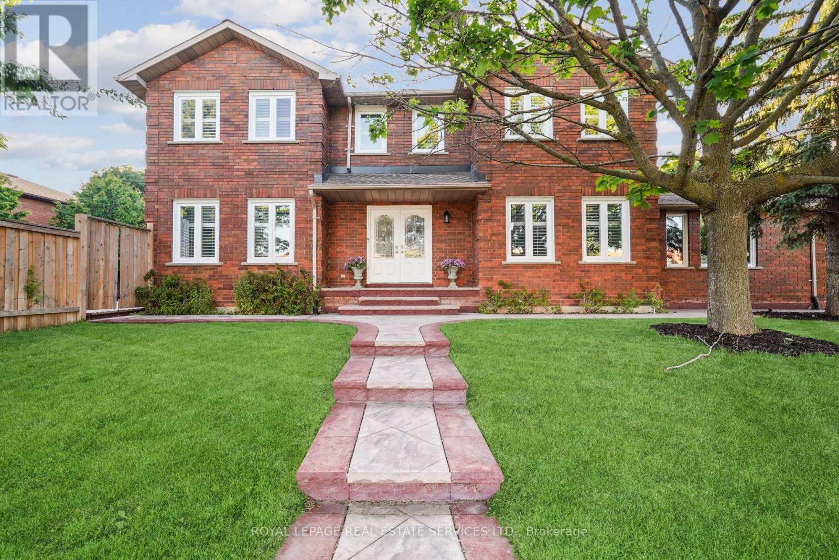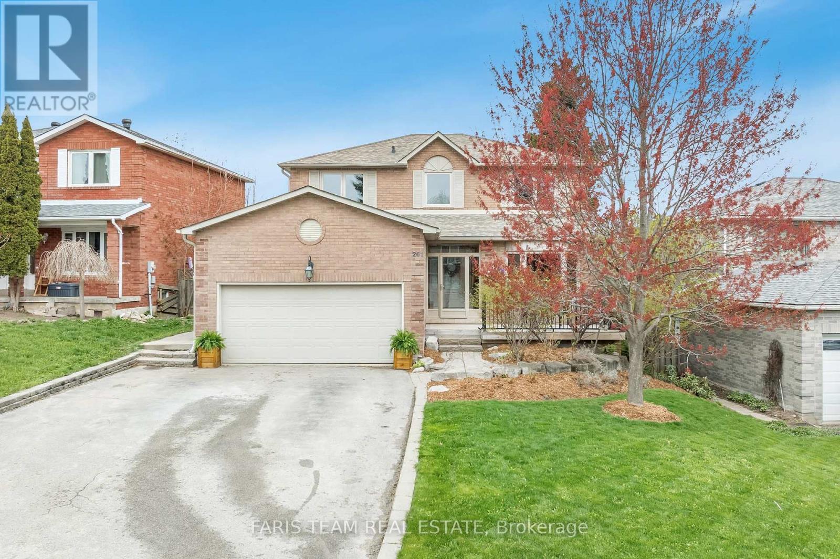615a Durie Street
Toronto, Ontario
Beautifully renovated 3-bedroom home in Bloor West Village. This thoughtfully updated home offers a spacious and functional layout with high-quality finishes throughout. The open concept kitchen with custom cabinetry, a built in bench with storage, and a pantry cabinet-perfect for modern living and entertaining. Enjoy seamless indoor-outdoor flow with a walkout to a private deck and patio, ideal for summer gathering. The dining room boasts both charm and practicality. Upstairs, the primary bedroom includes multiple closets and built-in storage, offering a serene and organized retreat. A sliding door connects for a nursery, office, or flex space. Bonus: Laneway suite potential adds long-term value and versatility. Don't miss this turnkey opportunity in one of Toronto's most sought-after neighbourhoods. (id:57557)
16 Sunforest Drive
Brampton, Ontario
Welcome to this 4 bedroom,3.5 bathroom,2 car garage home centrally located in the highly desirable Heart Lake Community. The wide foyer leads to the formal Living/Dining room, providing ample space for large family gatherings. The family room is seamlessly connected to the large kitchen, creating an inviting space for relaxation & socializing. The Primary bedroom is HUGE with a walk-in closet & 4pc ensuite washroom. The other bedrooms are good sized with large closets & lots of natural light. The basement, 2-bedroom In-law suite with a separate entrance is perfect for a multi-generational family. There are two separate laundry facilities: on the main floor with a newer washer/dryer & the in-law suite has laundry connections, ensuring convenience & autonomy. The backyard is designed (2022) for BBQs & is maintenance-free (no grass). The front landscaping (2022) is welcoming and colourful. Roof reshingled (2018), updated luxury Vinyl planks throughout the home (2023), & professionally painted (2023). (id:57557)
12 Mediterra Drive E
Brampton, Ontario
Luxurious 4+1 bedroom detached home on a premium 45x85 ft corner lot in a highly desirable location , This beautifully maintained home features a spacious main floor with a family room and fireplace, bright living and dining areas and a modern kitchen with stainless steel appliances, center island, backsplash, and ceramic flooring. The second floor offers a large primary bedroom with a 5-piece ensuite and his & her closets, A striking spiral staircase enhances the home's visual appeal. The finished basement , ideal for extended family, and includes its own laundry area The home also includes crown molding on the main level, 4 upgraded bathrooms with quartz counters, a backyard shed, and parking for six vehicles. Conveniently located near schools, parks, grocery stores, plaza, and GO Station. (id:57557)
210 Learmont Avenue
Caledon, Ontario
//Rare To Find// 5 Bedrooms & 5 Washrooms Immaculate Detached House In Prestigious Southfields Caledon Community! Coscorp Linden Model With Loft* ~3079 Sq Ft As Per MPAC. 5 Bedrooms & 4 Full Washrooms Upstairs For Extended Family! Upgrades Galore. Features D/D Main Entry, Separate Living/Dining & Family Rooms With Stained Hardwood, Oak Staircase! Gourmet Extended Kitchen With Stainless Appliances & Granite Counter-Top. 2 Master Bedrooms - Main Master Comes With 5 Pcs Ensuite & Walk-In-Closet* 2nd Master Bedrooms Comes With Walk-In-Closet! 3rd & 4th Bedrooms Comes With Semi-Ensuite! Rare To Find 3rd Floor With Living Area, Bedroom With Window & Closet And Full Washroom! Backyard Has Multi Level Professionally Built Wooden Deck! Premium Exposed Concrete Driveway* Seeing Is Believing!! Shows 10/10* (id:57557)
17 Pressed Brick Drive
Brampton, Ontario
"Location" - "Value" - "Pride of Ownership" - Merticulously Maintained. 3 Bedrooms Street Townhouse - Over $100k Spent in Last 5 Years - Wheelchair Access With Acorn Chairlift to Second Floor (2020) - Popcorn Ceiling Removed - Freshly Painted (2025) - Roof With 70% Plyboard Replaced (2022) - R60 Attic Insulation (2022) - Nordic Triple Pane Windows & Sliding Glass Door (2020) - California Wood Shutter With Lifetime Warranty (2020) - Lennox Hi-effiency Furnace With Power Humidifier & Rennai Gas Tankless Water Heater (2020) - Lennox Central Air Conditioner Unit (2022) - Lg Washer & Dryer (2023) - Over $60,000 Spent Renovating Basement - Soundproof Insulation - Potlight - One Bedroom - Living Room With Built-in Sectional Couch - 3pc Bathroom - Kitchen With Mosaic Tiles B/splash - Lg Fridge - Haier Range/stove - Microwave - Finish Cold Room for Pantry - 7mm Lifeproof Trail Oak With Click Lock Waterproof Luxury Vinyl Plank Flooring - Main Floor Office With Built-in Desk & Overhead Storage Cabinets - High-end Fridge & Stove - Bosch 800 Series Dishwasher - Eat-in Kitchen With Marble B/splash - Second Floor Built-in Wardrobe With Drawer Units & Tv Stand - Walk-in Closet - 4pc Ensuite - Step Across to Brampton Corners Shopping Centre - Walmart - Fortinos Grocery - Banking and More (id:57557)
6630 Opera Glass Crescent
Mississauga, Ontario
Rare find! This beautifully maintained freehold end-unit townhouse offers the space and elegance of a semi-detached. Step through the double-door entrance into grand foyer with soaring double height ceiling, setting the tone for the open and airy layout. The main floor features 9-foot ceilings and gleaming hardwood floors, creating a warm and inviting living space. The custom kitchen is outfitted with stylish finishes, dimmable pot lights for modern living, remote work, and streaming. Built-in ceiling speakers in the living room, family room, and primary bedroom add a premium touch for entertainment lovers.The fully finished walkout basement with a separate entrance offers an in-law suite and excellent rental income potential, making it perfect for multi-generational living or investment purposes. Additional upgrades include a new metal garage door with a smart opener. The separate entrance from the garage to the backyard adds even more flexibility and convenience.Located in family-friendly Heartland area, Minutes from major highways- 401/ Heartland/ Costco, and more. Top-rated Schools- Saint Marcellinus , David Leader Middle, Mississauga S/S. Don't miss the chance to make this spectacular home YOURS!! (id:57557)
19 Scarboro Street
Mississauga, Ontario
Welcome to 19 Scarboro St, a spacious and flexible home perfect for multi-generational living, investors, or buyers looking to offset their mortgage with rental income. This well-maintained property features a fully legal basement apartment with 3 bedrooms and a den, a full kitchen, cozy family room, washroom, and shared laundry. The suite is legally registered with the City of Mississauga, providing peace of mind and a solid income opportunity. The home was previously generating $86,400 per year ($3,200/month for the main level and $4,000/month for the basement) in rental income, making it an exceptional option for those seeking cash flow.The main level offers a bright, open-concept layout with large windows, seamless living and dining areas, and tasteful updates throughout. The kitchen is well-equipped with ample cabinetry, modern appliances, and a layout thats both functional and inviting. Each bedroom is generously sized, making the space ideal for growing families or shared accommodations.Outside, enjoy a large backyard perfect for gardening, kids, or entertaining. With ample parking for all occupants, this property is truly turnkey, offering both comfort and strong investment potential in a rapidly developing Mississauga neighbourhood.Showings are go-and-show. Contact your favourite realtor today! (id:57557)
1502 - 5 Lisa Street
Brampton, Ontario
Spacious & Updated 3+1 Bedroom Condo with Rare Two-Car Parking! Welcome to this beautifully updated and generously sized 3-bedroom + den apartment perfect for families, newcomers, or retirees seeking both comfort and convenience. This rare unit includes TWO parking spots, a feature not commonly available in the building. The modern kitchen boasts quartz countertops, stainless steel appliances, and a built-in dishwasher. Enjoy two fully renovated bathrooms (2024) and elegant engineered hardwood flooring throughout the open-concept living and dining areas, creating a warm, cohesive feel. All bedrooms are generously sized, with the primary bedroom featuring a walk-in closet and in-suite W/R. Additional highlights include in-suite storage locker for added practicality. Exceptional Building Amenities: Outdoor tennis and basketball courts, Swimming pool/sauna, Fully equipped exercise room, Party room, billiards room, and library. Prime Location: Just steps from Bramalea City Centre and minutes from highways, public transit, schools, and shopping. With snow removal and landscaping taken care of, this home offers worry-free living year-round. Whether you're starting out, upsizing, or downsizing, this is a fantastic opportunity in a vibrant, well-maintained community. (id:57557)
6 Abercove Close
Brampton, Ontario
Welcome to 6 Abercove Close Brampton! This Freehold Townhome Has Been Meticulously Maintained By The Owners & Is Waiting For You To Call It Home. Step In From The Main Entrance To Be Greeted By A Practical Layout On the Main Level, which is an Entertainer's Paradise! Conveniently Located Powder Room On The Main Floor. Plenty Of Windows Throughout The Home Flood The Interior With Natural Light. Soaring 9 Foot Ceilings On The Main Level. Walkout To The Balcony From The Living Room Which Is The Perfect Place To Enjoy A Cup Of Coffee Or For BBQs. The Kitchen Is Super Functional, With Stainless Steel Appliances, Upgraded Cabinets & Much More. Solid Oak Stairs & Pickets Lead You To The Upper Level Where You Will Find A Spacious Master Bedroom, Featuring A 4 Piece Ensuite, & Walk In Closet. Secondary & Third Bedrooms Are Both Generously Sized & Have Plenty Of Closet Space. Second Full Washroom On Upper Level. This Unit Is Perfect for Both Investors Or End Users! Lower Level Features Access To Garage, Laundry, & Yard. Location! Location! Location! Conveniently Situated Amongst All Amenities While Being Close to Nature. Situated In One of the Most Premium Neighbourhoods of Brampton, Just Steps From All Daily Conveniences - Grocery Stores, Banks, Restaurants, Schools, Shopping, Parks, Trails, Much More. Steps To Public Transit. Don't Miss The Opportunity To Call This One Home! (id:57557)
10 - 195 Veterans Drive
Brampton, Ontario
Welcome to this fully upgraded 2 bed, 2 bath condo townhouse, offering the perfect blend of modern living and convenience! Located on the upper level, this spacious unit boasts two private balconies, ideal for outdoor relaxation and entertainment. Inside, you'll find a never lived home with numerous upgrades throughout, creating a move-in ready space that is both stylish and functional. The open-concept living area is flooded with natural light, and the modern kitchen is equipped with premium finishes and stainless steel appliances. Both bedrooms are generously sized, with the primary suite offering a luxurious ensuite bathroom. This unit comes with the added bonus of two parking spaces, a rare find for condo townhouse living! With easy access to nearby amenities, public transit, and local parks, this home is perfect for first-time buyers, downsizers, or anyone seeking a low-maintenance lifestyle in a vibrant community. Don't miss out on this incredible opportunity to own a condo townhouse that truly has it all! 2 Owned P (id:57557)
88 Courtleigh Square
Brampton, Ontario
Welcome to 88 Courtleigh Square, a beautifully renovated 3+1 bedroom, 3-bathroom townhome located in a family-friendly Brampton neighbourhood. This bright and spacious home offers modern upgrades throughout, including hardwood flooring on the stairs and upper level, an added powder room on the main floor, and a fully finished basement with a separate living space. The main level features an open-concept layout with a family-sized kitchen that walks out to a private backyard finished with low-maintenance stone tiles. The kitchen also includes a custom-built pantry, marble tile countertops, and a matching backsplash, perfect for everyday living and entertaining. Upstairs, you'll find three well-sized bedrooms and an upgraded 3-piece bathroom featuring marble tiles and a sleek glass shower door. The finished basement adds valuable living space with one bedroom, a full bathroom with standing shower, a second kitchen, and a cozy living area ideal for extended family or guests. Additional updates include a new storm door, replaced roof shingles, and pot lights throughout the main floor and basement, adding warmth and style to every room. Included with the home are all major appliances: a Samsung washer and dryer, stainless steel dishwasher, two refrigerators, and an electric stove. Situated in a prime location, this home is walking distance to top-rated schools such as Terry Fox PS, St. Leonard, Robert H. Lagerquist, and Notre Dame CSS. You're just minutes from parks like Loafers Lake and Chinguacousy Park, as well as the Cyril Clark Library. Sandalwood Plaza offers grocery stores, restaurants, and daily essentials nearby. With convenient access to Brampton Transit, Züm routes, and Highways 410 and 407, commuting is quick and easy. Don't miss your opportunity to own this move-in ready home in one of Brampton's most convenient and sought-after communities. (id:57557)
163 - 1000 Asleton Boulevard
Milton, Ontario
Welcome to this beautiful Move in Ready 3-bedroom, 2.5 Bath townhome located in one of Milton's most sought-after neighbourhoods. This home is perfect for first-time buyers, growing families, investors or downsizers. This open-concept home features a spacious living and dining area, ideal for entertaining guests. A modern kitchen with stainless steel appliances, stylish cabinetry, and a large breakfast bar. Experience a bright & inviting breakfast area that offers direct access to an expansive terrace, perfect for all meals, summer BBQ's & outdoor entertaining.The upper level offers a generous primary bedroom with a walk-in closet and private ensuite,plus two additional bedrooms perfect for family, guests, or a home office. Enjoy the convenience of a double car garage with ample storage capacity . Steps to top-rated schools,Milton District Hospital, shopping, restaurants, cafes, banks, transit, and with easy access to major highways. A fantastic opportunity to live in a family-friendly community! Common Element Fee $90 Monthly. (id:57557)
237 St Johns Road
Toronto, Ontario
A True Showpiece. 3+1 Bedroom, 4 Bath Fully Customized Home Inside & Out. Welcome to 237 St. Johns Rd, a one-of-a-kind, fully rebuilt home where only the original brick exterior remains. Everything else has been updated and thoughtfully designed for todays modern lifestyle. From top to bottom, no detail has been overlooked. The interior showcases quality craftsmanship, stylish finishes, and seamless functionality, offering a true turnkey experience for discerning buyers.This home features a fully underpinned basement with 8-foot ceilings and a basement apartment with separate entrance and new kitchen, perfect for rental income or an in-law suite. Bathrooms are fully renovated with modern fixtures, and the ensuite includes heated floors. The main floor includes smart switches and dimmers. The gourmet kitchen offers a 36-inch dual fuel gas range, built-in fridge, and panel-ready dishwasher, ideal for any chef.Mechanical updates include furnace and air conditioning, updated electrical panel, and a tankless hot water system with upgraded plumbing manifold for optimal water flow and control.Exterior improvements include windows, roof, soffits with lighting, extensive landscaping, new fencing, and a shed. The home is fully insulated throughout the walls and attic for energy efficiency and soundproofing, and has been completely waterproofed from the interior.This stunning 3+1 bedroom home blends timeless curb appeal with luxurious modern interiors. Whether you are looking for a beautifully finished family home or an excellent investment property with rental potential, this is an opportunity not to be missed. Move right in and enjoy everything this incredible property has to offer. (id:57557)
1701 Thames Circle
Milton, Ontario
Welcome to this Stunning 4 Bed, 3 Bath Detached Corner Home, next to the pond, No house at the back ! 9 Ft Ceilings on Both Floors ! Located on a premium corner lot , this 4-bedroom, 3-bathroom home features a bright and airy open-concept main floor, ideal for entertaining and everyday living. The contemporary kitchen boasts stainless steel appliances, quartz countertops, and a breakfast bar that flows into the spacious great room with patio doors leading to the backyard. A versatile main floor den/office adds extra functionality. Upstairs, the expansive primary bedroom includes a walk-in closet and a luxurious 3 Piece ensuite. The additional three bedrooms are generously sized. All bathrooms are upgraded with quartz counters. Additional highlights include a beautifully crafted oak staircase, large windows throughout offering picturesque views and natural light, and a thoughtfully landscaped yard backing onto a lush ravine for ultimate peace and privacy. Conveniently located close to excellent schools (Craig Kielburger Secondary School, Irma Coulson Public School ), minutes to HWY 401 & HWY 407, steps to Milton Public Library, neighborhood parks, shopping plazas, and everyday amenities, this home checks every box for comfort, location, and quality. Don't miss the opportunity to make this beautiful property your home. (id:57557)
136 Darras Court
Brampton, Ontario
Welcome to 136 Darras Court where comfort, space, and style come together. Nestled in a quiet, family-friendly community at the intersection of Bramalea and Balmoral, this spacious 4-bedroom, 2-bath, multi-level condo townhouse offers the feel of a semi-detached home in a prime Brampton location. As a corner unit with no neighbors behind, you'll enjoy extra privacy and a open-style private backyard perfect for families or first-time buyers looking to settle in a welcoming neighborhood. Step inside to find a renovated open-concept kitchen that blends seamlessly into the large dining room which overlooks the spacious sunken living room. This lay-out creates a bright and inviting space for family meals and entertaining. The living room features soaring ceilings and a walkout to the private backyard, making it ideal for both indoor and outdoor gatherings. A large window in the living room allows for an abundance of natural light, giving this area a bright and airy feel. Upstairs, you'll find four bedrooms with ample closet space perfect for growing families or those needing extra room for guests or hobbies. The two bathrooms consist of a full bathroom and a convenient powder room, providing plenty of space. The basement offers a versatile area that can be used as a home office, workout zone, playroom, or additional bedroom for guests adding valuable square footage to your lifestyle. Because this is a condo townhouse, the backyard features an open-style design but remains private thanks to the absence of homes behind the unit. Additionally, there is a lovely park just beside the property, making it an ideal location for families with children. Location-wise, you're just minutes from Bramalea City Centre, Chinguacousy Park, top-rated schools, grocery stores, and a wide variety of shops and restaurants. Commuters will love the easy access to Highway 410, 407, and public transit options, making travel throughout the GTA a breeze. (id:57557)
58 Stewardship Road
Brampton, Ontario
Step Into This Charming 4 Bedroom and 4 Bathroom Freehold Townhouse In Mount Pleasant North, Brampton, Nestled In A Peaceful, Welcoming Community. It Features An Open Layout For Living, Dining, And Kitchen Areas, Perfect For Daily Life. The Primary Bedroom Has An Ensuite And A Walk-In Closet. Two More Bedrooms And A Bathroom With Ample Storage. The Living Room Is Anchored By A Captivating Accent Wall, Offering A Unique Blend Of Texture And Artistry That Elevates The Space To A New Level Of Sophistication. The Kitchen Has Stainless Steel Appliances And A Breakfast Bar, Along With A Separate Pantry. Three Parking Spots. Beautiful Cobblestone Patio With A Walk-Out Deck. (id:57557)
75 - 651 Farmstead Drive
Milton, Ontario
Step into this beautifully upgraded executive freehold townhouse offering estimated living space of over 2,000 sf. Featuring an open-concept layout with hardwood floors and 9-ft ceilings on the main level, this home offers both style and functionality.The spacious living and dining areas flow into a modern kitchen with premium cabinetry, extended uppers, quartz countertops and backsplash, and stainless steel appliances (2023) ideal for everyday living and entertaining.Elegant touches include wainscoting, pot lights, and large windows that flood the home with natural light. The fully renovated basement (2023) with a full bathroom provides flexible space for a home office, gym, or recreation area.The primary suite boasts a walk-in closet and spa-like ensuite with quartz finishes, a soaker tub, and glass shower. Additional features include new air conditioning (Aug 2022), tankless water heater (Oct 2022), interlocking (2023), and updated bathrooms with quartz counters.Enjoy inside garage access with an automatic garage door. The interlocked driveway offers potential for a third parking spot, plus ample guest parking with free overnight options.Ideally located facing green space and within walking distance to schools (Catholic, public, French immersion, and high school), Milton Sports Centre, hospital, clinics, plaza, and transit. A perfect blend of thoughtful upgrades, convenience, and modern living! (id:57557)
36 Juliet Crescent
Toronto, Ontario
Welcome to this move-in ready home with a bright, open-concept main floor filled with natural light. The kitchen features stainless steel appliances, quartz countertops, and a stylish backsplash, complemented by hardwood flooring, crown moulding, and pot lights throughout the space. Hot Water Tank and Furnace both purchased in 2023. A separate entrance leads to a fully finished basement apartment with 2 bedroom, an open concept full kitchen/living room, and bathroom - Potential rental income of $24,000/Yearly. Perfect for a starting family, this home is in a vibrant, family-friendly neighborhood with four schools, five nearby daycares, and easy access to public transit. Plus, you are just one block away from the future Eglinton Crosstown Light Rail Transit - a major boost for both commuting convenience and long-term property value. Enjoy nearby green spaces like Coronation Park and Keelesdale North Park. (id:57557)
21 Trailview Lane
Caledon, Ontario
Welcome to 21 Trailview Lane - The Perfect Place to Call Home! Tucked into one of Bolton's most family-friendly neighbourhoods, you'll love the charm and character found throughout - from elegant custom maple floors and graceful archways to recessed art niches that add a unique, timeless feel to the home. This 4+1 bedroom home offers unbeatable value and space, making it ideal for growing or multigenerational families. Step onto the inviting covered porch and into a bright, welcoming space designed for real life. Enjoy generous principal rooms including separate living and dining areas, an extra family room with a beautiful gas fireplace, and a finished basement perfect for movie nights, a home office, plus a guest suite. Upstairs, you'll find four spacious bedrooms and two updated bathrooms that offer a clean, refreshed style. A main floor laundry room adds everyday convenience, while the finished basement provides flexibility for evolving family needs. The backyard is made for easy entertaining, with a walkout from the kitchen to a stamped concrete patio and low-maintenance outdoor space perfect for barbecues, family fun, or simply relaxing under the stars. Additional features include: Double car garage with stamped concrete driveway (parking for 4 vehicles, 6 in total) and a central vacuum system. Ideally located just steps from parks and schools, with quick access to Highway 50 and nearby amenities. Furnace replaced 2020, windows and front door replaced within the past 3 years (approx). Offering exceptional value with motivated sellers - schedule your showing today! (id:57557)
74 Prince George Drive
Toronto, Ontario
An updated large family home located in the heart of Toronto's Princess Anne Manor neighbourhood. Perfectly positioned on a tree-filled street and within walking distance to top-rated schools, TTC transit and numerous community parks. Situated on an oversized and landscaped lot (64 x 121) this ranch style bungalow boasts the following outstanding features: Over 1500 sq ft of above grade living space, over 2500 sq ft of total living space, 3 large bedrooms, primary bedroom with updated 3pc ensuite, 3 updated washrooms, updatd custom kitchen combined with sun filled family room with walkout to rear yard, large living and dining room, fully finished basement with large family room and separate 4th bedroom, walkout to rear yard and patio, double car garage and excellent mechanicals. An amazing opportunity for anyone looking for a large principal home with enormous potential, located in one of Toronto's premier neighbourhoods. (id:57557)
2814 Guilford Crescent
Oakville, Ontario
This expansive home in prime Clearview is the perfect blend of luxury, comfort, and functionality. Boasting 4+1 bedrooms, 3+2 bathrooms, this home is over 5,100 sq ft of living space. Its ideal for a large or multi-generational families. Combined living and dining room, plus separate family room with wood-burning fireplace & walkout to pool-sized, fenced yard equipped with both front and backyard sprinkler system. Gorgeous new eat-in kitchen with quartz countertops, pantry and stainless-steel appliances. Large laundry room with inside garage entry and side entrance to driveway. Work from home in the main floor office or enjoy the flexibility of a second-floor open space, perfect for 2nd office. Upstairs has 4 large bedrooms including a luxurious primary bedroom with walk-in closet, sitting area & 5-piece ensuite. A newly renovated 4-piece bath with additional washer and dryer. Fully finished basement ideal as a nanny or in-law suite featuring a full kitchen with island, stainless appliances, 5th bedroom with 3-piece ensuite, 2 rec rooms with electric fireplaces, 2-piece bathroom, 2 cold cellars and 3rd laundry room. Brazilian Jatoba hardwood, ceramic & marble throughout. 4-car driveway, EV outlet. Located near QEW/403/407, Clarkson GO, and minutes away from top-rated schools & shopping. Say YES to the address! (id:57557)
261 Edenwood Crescent
Orangeville, Ontario
Top 5 Reasons You Will Love This Home: 1) 2-storey home boasting extensive upgrades with high-end finishes and custom features throughout, offering quality craftsmanship for a move-in ready experience 2) Exceptional floor plan enhanced by rich reclaimed hardwood flooring that flows seamlessly through the main and upper levels, adding warmth and elegance throughout 3) The fully finished walkout basement presents incredible flexibility, perfect for extended family, entertaining, or converting into a potential rental apartment 4) Ideally located in a sought-after, family-friendly Orangeville neighbourhood, you're just minutes from schools, shopping, parks, and all the essential amenities 5) Truly turn-key and ready to enjoy, with the option to easily convert the spacious primary closet back into a fourth upstairs bedroom, perfect for growing families or added functionality. 1,920 above grade sq.ft. plus a finished basement. Visit our website for more detailed information. (id:57557)
2374 Bankside Drive
Mississauga, Ontario
Lovingly cared for by original owners, this home has been a backdrop for milestones and memories, and now its ready to welcome yours. With 2639 sq.ft. of finished living space, plus a large basement ready for your personal touch, there's plenty of room to grow, host, and simply feel at home. The sun-filled kitchen flows effortlessly into the breakfast area and out to the backyard, ideal for weekend brunches and watching kids play. A triple-sided fire place connects the formal living and great room, bringing warmth and comfort to both spaces, perfect for cozy nights and big celebrations a like. Upstairs the primary suite is your private retreat with spa-like 5pc ensuite and generous buili-ins. And don't miss the bonus room on the second floor, ideal as home office, playroom, extra bedroom,or just space for more family bonding. Set on a quiet street in a tight knit community where many original owners still live. With top-rated schools, parks, and easy access to transitand highways, this location checks every box for a growing family. This isn't just a house. It's where your story continues. Let's open the door to your forever home. (id:57557)
481 Bell Street
Milton, Ontario
Now is your chance to purchase in one of Milton's highly desirable neighbourhoods! This 3+1 bedroom, 2-storey home BACKS ONTO BRONTE MEADOWS PARK making no neighbours behind you a huge plus when living in town! Beautiful curb appeal with maintained landscaping, stone walkway, and an insulated double car garage (with separate electrical panel) Inside you will find your updated neutral kitchen with stainless steel appliances, sunk-in dining room perfect for hosting family dinners, 2-piece powder room, and an inviting living room space with access to your backyard deck. Engineered hardwood flooring throughout the main level makes for easy upkeep. Make your way upstairs to find your 3 bedrooms with california shutters, the large primary offers a 4-piece ensuite as well as an additional 4 piece bathroom to service kids or guests. The basement, which was redone in 2019, boasts a cozy rec room with electric fireplace, a fourth bedroom, laundry, and storage space. You are steps away from schools, parks, Milton Hospital and amenities. Book your showing today before it's gone! (id:57557)


