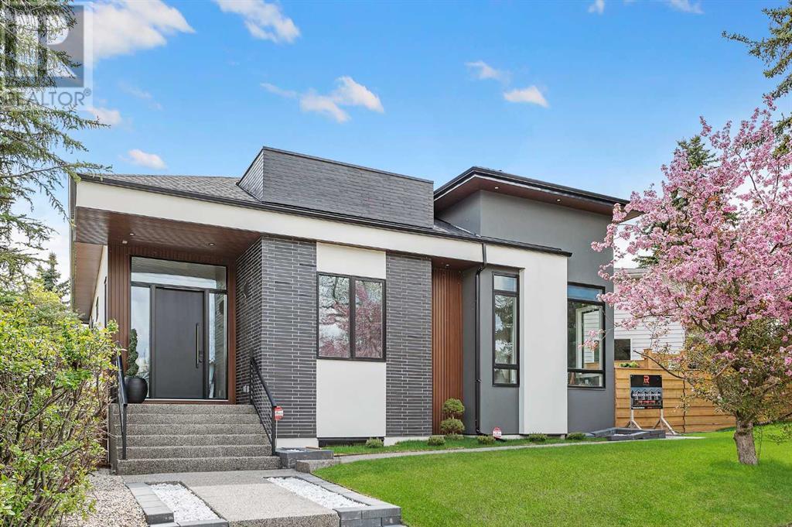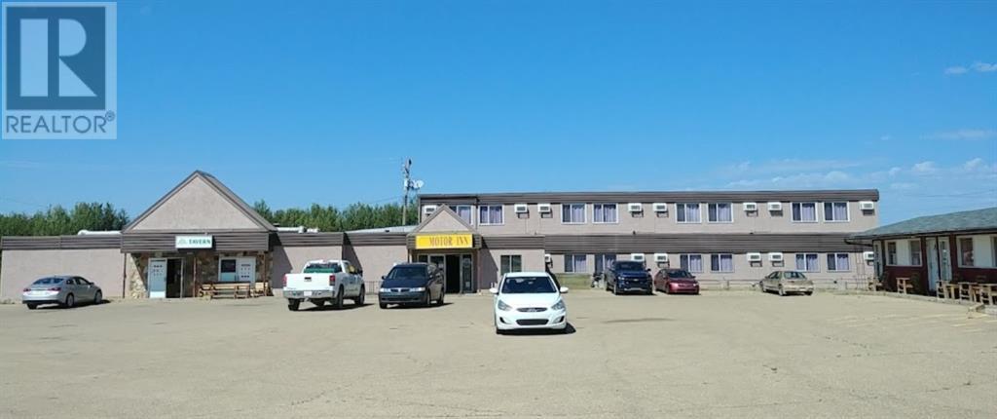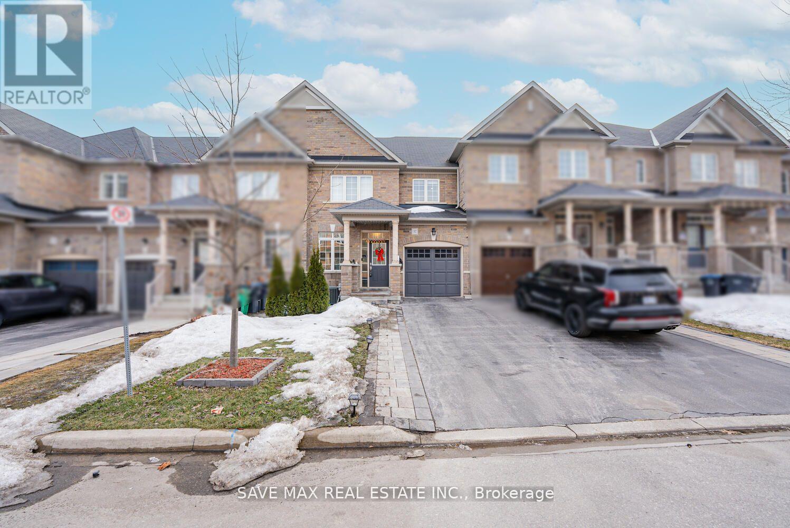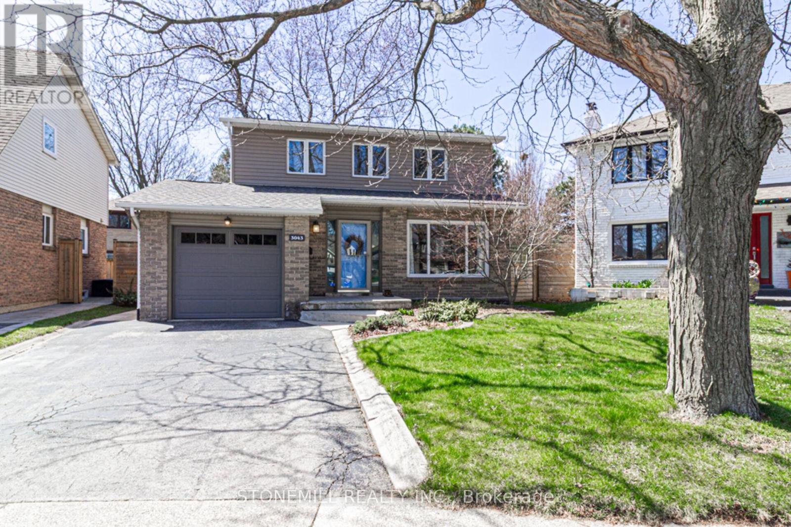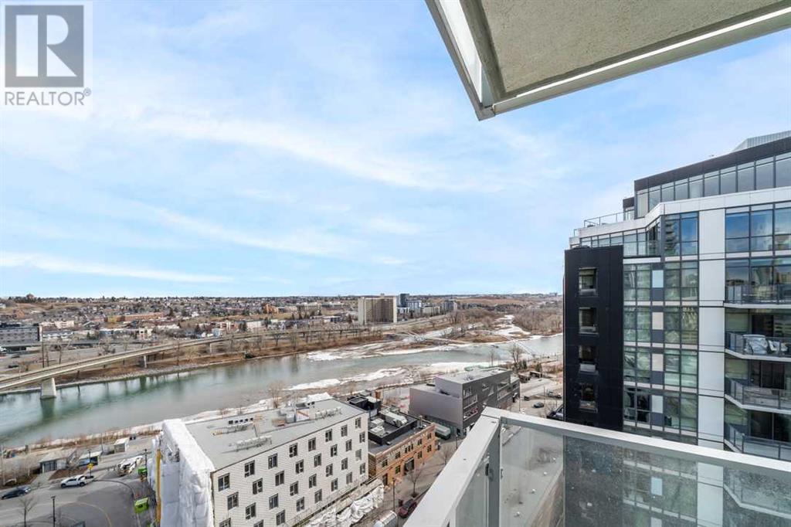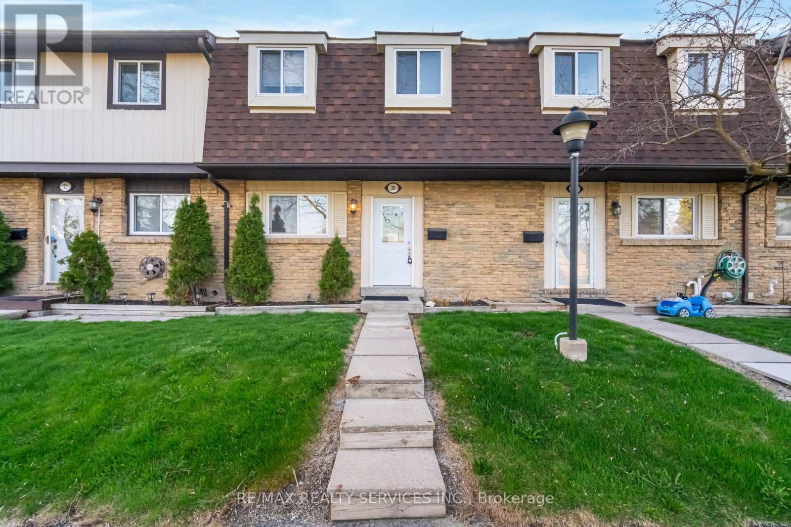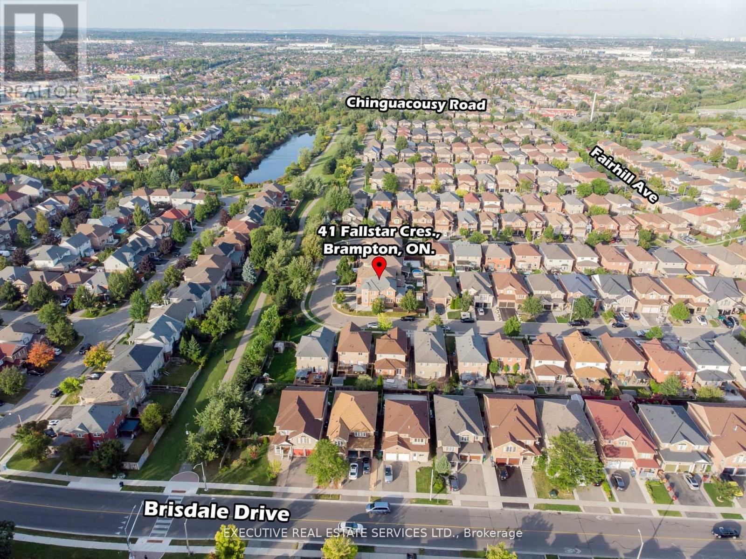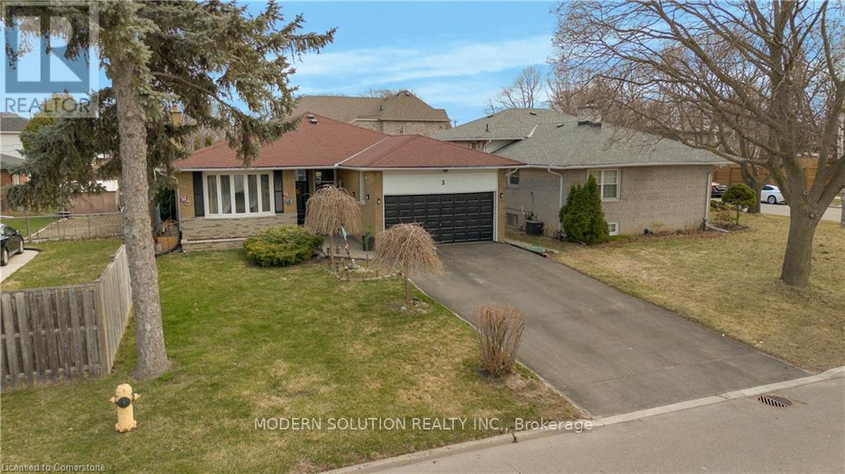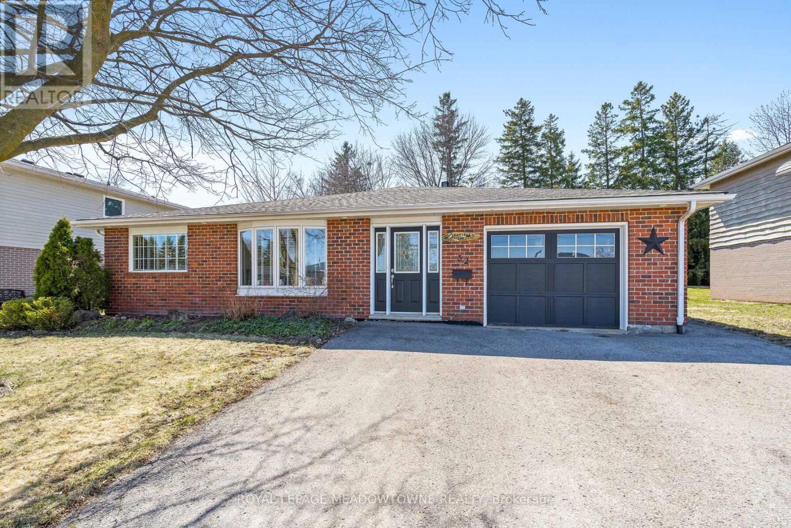92 Tarington Way Ne
Calgary, Alberta
| 1400+ SQFT | Brand New Appliances | 3 Bedrooms | Finished Basement | Oversized 24x24 Insulated Garage | Built-in Gas Fireplace | Central A/C | Oversized Deck | Storage Shed | Traditional Lot |Welcome to 92 Tarington Way NE, a beautifully maintained 2-storey home in the heart of Taradale. Offering over 1,400 sqft of functional living space above grade and a fully finished basement, this home is perfect for families, first-time buyers, or investors. The main floor welcomes you with a bright, open layout featuring a cozy built-in gas fireplace and a modern kitchen equipped with brand new stainless steel appliances for the next homeowner. Upstairs, you'll find three generously sized bedrooms and a full bath, providing plenty of space for comfort and privacy. The finished basement adds versatile living space—ideal for a rec room, home office, or gym setup.Enjoy outdoor living with an oversized 24' x 24' insulated garage, a massive deck for entertaining, and a private backyard complete with a convenient storage shed—all on a traditional lot. Central air conditioning ensures comfort all summer long. Located on a quiet, family-friendly street with easy access to parks, schools, shopping, public transit, and major roadways, this home offers unbeatable value and functionality. Don’t miss your chance to own this fantastic property—schedule your private showing today! (id:57557)
1027 39 Avenue Nw
Calgary, Alberta
OPEN HOUSE SUNDAY, JUNE 29TH FROM 1-4 PM. Located in the long-established community of Cambrian Heights & situated on a 5952 sq ft pie shaped lot, this BRAND NEW CUSTOM BUILT alluring 2+2 bedroom home offers over 3900 sq ft of luxurious developed living space. The main level with lofty 12-14 foot ceilings is adorned with engineered hardwood floors & chic light fixtures, showcasing the airy living room anchored by a feature wall with commanding floor to ceiling granite fireplace & built-ins. The adjacent kitchen exudes sophistication, finished with quartz counter tops, large quartz waterfall island/eating bar with sink & glass washing station, excellent appliance package & butler’s pantry with floor to ceiling built-ins, second fridge & microwave. Enjoy gatherings with family & friends in the spacious dining area with recessed lighting details & large niche for artwork. The primary retreat is a true secluded oasis boasting a custom walk-in closet with glass doors, under cabinet lighting, shoe rack & jewelry display cabinets. Walk into the 5 piece ensuite that leaves no detail spared with heated Spanish porcelain tile flooring, Smart toilet, tranquil soaker tub, dual vanities with stunning detail & rejuvenating steam shower complete with internet access. A second main floor bedroom features ample closet space & private 3 piece ensuite. Completing the main level are a mudroom with direct access to the laundry room & primary bedroom walk-in closet plus a 2 piece powder room with stone sink. Basement development with heated vinyl plank flooring & 9’ ceilings, hosts a large family/media room & games/recreation area with wet bar – the ideal space for game or movie night. Two built-in desks are perfect for a home office setup or kid’s homework station. A flex space with glass doors is seamlessly designed for a home gym. Two additional bedrooms (one with walk-in closet) & a 4 piece bath are the finishing touches to the basement development. Other notable features includes ro ughed-in central air conditioning, built-in vacuum system installed, solid core doors & large windows for plenty of natural light. Outside, enjoy the beautifully landscaped side yard with large deck, patio lighting, cozy outdoor gas fireplace & access to the back patio area. Parking is a breeze with an oversized, insulated & drywalled double detached garage. Also enjoy the prime location, close to Confederation & Nose Hill Parks, schools, shopping, public transit & easy access to downtown via 10th or 14th Street. (id:57557)
103, 320 Cedar Crescent Sw
Calgary, Alberta
Fully Renovated, Spacious & Bright End Unit in Spruce Cliff! This stylish 2 bedroom ground-level condo has been completely renovated and offers a perfect blend of modern updates and serene surroundings. Backing onto green space, enjoy privacy and nature from your private balcony. The home features a functional galley kitchen with ceiling-height wood cabinetry, stainless steel appliances, and sleek finishes throughout. The open dining area leads to a huge living room, perfect for relaxing or entertaining. You’ll love the updated 4-piece bath, in-suite laundry, and the abundance of natural light. Includes 1 assigned parking stall and storage locker, with visitor parking and a games/rec room for residents. Located in the desirable inner-city community of Spruce Cliff—steps to LRT, Westbrook Mall, Edworthy Park, Shaganappi Golf Course, Bow River Pathway, and just minutes to downtown. A turnkey home or investment in a vibrant, walkable neighbourhood! (id:57557)
402, 1908 11 Avenue Sw
Calgary, Alberta
Welcome to this bright and stylish top-floor condo in the heart of Sunalta — a vibrant inner-city neighborhood known for its charm and walkability. Tucked away on a quiet, tree-lined street with free city street parking right out front, this beautifully maintained unit sits in a fully renovated, concrete building that combines peace and privacy with unbeatable convenience.Just one block from the LRT and minutes to downtown, bike paths, and the Bow River trails, this location offers the perfect blend of urban accessibility and neighborhood tranquility.Inside, you'll find a thoughtfully designed space flooded with natural light, featuring wood-style flooring, granite countertops, stainless steel appliances (including a brand-new microwave), in-suite laundry, and a cozy gas fireplace. The open-concept layout makes the most of every square foot, whether you're working from home or entertaining friends.Step outside to your spacious and sunny balcony, a private retreat surrounded by mature trees—ideal for morning coffee, summer dinners, or simply unwinding in the fresh air.The pet-friendly building (with board approval) offers storage lockers on every floor and a strong sense of community. With a solid rental history and long-term tenants in place until August 31, this condo is a smart choice for both homeowners and investors alike.Don't miss your chance to own a quiet, top-floor gem in one of Calgary’s most desirable central neighborhoods. (id:57557)
5101 Railway Avenue
Boyle, Alberta
10 VLTs & LOUNGE, 38 ROOMS. GOOD LOCATION, GOOD TOWN, GOOD FUTURE, GOOD TIME, GOOD POTENTIAL. (id:57557)
32 Yellow Sorrel Road
Brampton, Ontario
Astonishing East Facing luxurious feel house in Mayfield Village to provide utmost Comfort & Convenience For You And Your Family. Built In 2016 With 2551 Sq Ft Including Basement, 9' Ceiling @ Main Floor with a perfect layout. High End Fixtures, Upgraded Oak Stairs With Iron Pickets, Pot Lights In All Floors, And Hardwood Flooring On The Main Level. A Finished Basement W/A Legal Permit & A Sep Entrance From Garage. Well- maintained front yard, no side-walk, and backyard completes the living with a garden, Gazebo and a big Barbeque to enjoy your summers. Total 3 Car Parking Including Garage, and EV Charger Installed with proper permit for all EV lovers. Professionally upgraded house with Huge Double-door Master Bedrooms along with large His and Her Walk-In Closet. Also, Double Door Closets In The Other Rooms on 2ndfloor allowing Ample of Storage Space. Minutes To Highway 410, Proximity To Parks, Bus Stops, Library, Trinity Commons Outlet Mall, Recreation Centres, Walmart, Grocery Stores & Other Amenities. (id:57557)
5, 6220 17 Avenue Se
Calgary, Alberta
Affordable living plus home ownership at its best! No shared walls! No one living above or below you! No Special Assessments! Extra space! Your own private yard for kids and pets! Grow a garden! Guests are allowed! Community amenities included! This incredible home has so many more benefits than living in a condo or rental. This brand new manufactured home (16' x 68') by Triple M in Lethbridge, is a great lifestyle for anyone that wants more than most condos can offer and at a cost that is comparable to renting. 3 bedrooms and 2 bathrooms in 1,062 square feet are on 1 level. The large primary suite has a walk-in closet and 4 piece ensuite bath. New, stainless steel appliances and vinyl plank flooring in the open concept kitchen, dining and living room. 2 more bedrooms for kids, guests or hobbies. Additional 4 piece bath plus separate laundry room included. Outside is a fenced yard with a huge deck waiting for your summer afternoon barbeques. A 2 car parking pad is included on your own lot. No "assigned" parking here. There is more. The clubhouse (2 minute walk away) includes a fitness room, games room with pool table, community kitchen and lounging area. This is a family friendly and pet friendly park with a kids playground, picnic tables and common barbeques. Come, be part of a community again! GST must be added to the purchase price, but the buyer is eligible to collect the GST rebate from CRA. (id:57557)
4816 70 Street Nw
Calgary, Alberta
OPEN HOUSE JUNE.29/25 2PM-4PM High end finishes in this home, combined with thoughtful details, modern living and an unbeatable location. steps from the Bow River Pathway, this stunning home offers the perfect blend of elegance, practicality, and luxury living. Families will love the convenience of having schools for all ages within walking distance, while the serene location provides endless opportunities for outdoor adventures. Inside, oversized windows flood the space with natural light, highlighting the cozy living room with a gas fireplace framed by Italian tile. The chef’s kitchen is a masterpiece, featuring ample cabinetry, a gas stove, and expansive counters ideal for entertaining. A hidden mudroom with seamless access to the double garage and a powder room with soaring 11-foot ceilings add both functionality and style. Upstairs, the master suite is a true retreat with an oversized window, a walk-in closet, and a spa-like ensuite complete with a freestanding tub, a floor-to-ceiling tiled shower, and a chic barn door. Home is roughed in for central air . The fully finished basement elevates the home further, featuring a sleek wet bar, a bedroom, with a spacious entertainment area, and a luxurious 4-piece bath. Set up your private appointment today to view this fabulous house. (id:57557)
3043 Silverthorn Drive
Oakville, Ontario
Beautiful Family Home In The Heart Of Bronte, Conveniently Located, Steps to Parks, Lake, Shopping, Walking Trails, Home Has Many Updates, Renovated Kitchen And Bathrooms, Finished Basement, Updated Roof, Updated Flooring, Main Floor Laundry, Main Floor Family Room With Gas Fireplace, Stunning Large Landscaped Pie Shaped Lot, All Located on a Child Friendly Court. (id:57557)
1505, 519 Riverfront Avenue Se
Calgary, Alberta
Welcome to your new luxury apartment in the heart of East Village at Evolution. This exquisite 15th-floor apartment features 2 BEDROOMS, 2 BATHROOMS, spread across 916 sq ft of elegantly designed space and 170 sq ft of urban BLACONY space. The property has FLOOR-TO-CEILINGS windows, offering breathtaking panoramic RIVER VIEWS, CALGARY TOWER, and ST. PATRICK ISLAND. The modern kitchen is a masterpiece with STAINLESS STEEL appliances, a GAS STOVE, GRANITE counters, and ample cabinetry that seamlessly flows into the open-concept dining and living areas. The huge balcony extends your living experience, providing a perfect place for city views. Let's talk about AMENITIES: in-suite laundry, UNDERGROUND TITLED parking, and additional storage, 2 FITNESS ROOMS, lobby CONCIERGE, STEAM ROOM, SAUNA, PARTY ROOM, and a GARDEN COURTYARD equipped with BBQs. This condo is close to The Saddledome for your weekend hockey games, elegant restaurants for fine dining, the C-Train for convenient commute, and much more to make your dream downtown lifestyle a reality. This also makes for an incredible INVESTMENT opportunity, easy to rent with comparables renting from $2,200-$2,800/month! Don’t miss the opportunity to make this property yours. Schedule your viewing today! (id:57557)
20 - 93 Hansen Road N
Brampton, Ontario
Lovely 3 bedroom townhouse in desirable & well kept complex. Lots of upgrades. Eat-in Kitchen with Euro Style Cabinets, Glass Backsplash, Granite counter tops, Stainless Steel Fridge, B/I Dishwasher, Stainless Steel Oven, B/I Microwave, Ceramic Floors, Pot Lights on Main Floor. 2 pc Powder room, Bright Living room/ Dining room Combo with Hardwood floors. Double walkout to Fenced Backyard, Huge Primary Bedroom with Double Door Entry , double closet with mirrored Glass Doors, 2 other Big Bedrooms. Finished Rec Room, Large Foyer, Laundry Room with Stackable Washer/Dryer, 3 pc Bath, Move in Condition. New Furnace 2023, Central Air, Auto Humidifier . Complex has party room and outdoor pool. (id:57557)
4703 26 Avenue Sw
Calgary, Alberta
Prime location!!! Unique opportunity to own a Stunning corner lot with H-GO ZONING, This home is fully finished and is ready for you to move in! It features new furnace 2024, oversized heated detached garage, Electrical panel 2022. As you enter the home you'll find an open-concept living room, dining area, Kitchen with quartz counter tops and stainless steel appliances, with large new windows that fill the space with natural light. 2 spacious bedrooms and a full bathroom. The finished basement offers even more space, including a mini bar with a large rec area, an additional bedroom, with full bathroom, and a convenient laundry room. Settle in now so you can start enjoying the huge south facing backyard, perfect for summer gatherings, BBQs or simply relaxing in the sun. There is plenty of room for outdoor furniture, play areas, even a garden if you like - Ideal for making the most of the warm months. Conveniently located close to Downtown Calgary, main roads like Glenmore, Crowchild and Stoney trail, Mount Royal University, 17th Ave... And more (id:57557)
235 Silvercreek Drive Nw
Calgary, Alberta
Welcome to this beautifully maintained and thoughtfully updated home, ideally located on a corner lot in the heart of Silver Springs - directly across from a green space with a pathway that leads to the Bow River, Bowmont Park, and the off-leash dog park. With its inviting layout, tasteful upgrades, and prime location, this is a special opportunity to own a truly unique family home in one of Northwest Calgary’s most beloved communities. The main level is filled with natural light thanks to large bay windows and an open, welcoming layout. Throughout the home you’ll find Hunter Douglas window coverings and triple-pane windows on the main floor. The living room features a striking custom feature wall with an electric fireplace—creating a warm and stylish focal point for gatherings. The kitchen offers beautiful hickory wood cabinetry, quartz countertops, and updated stainless steel appliances, along with remote-controlled window coverings for added comfort and convenience. Upstairs, you'll find three bedrooms, including a primary suite with a private half-bath ensuite and walk-in closet. The full bathroom on this level features heated floors for added luxury. On the third level, you'll find a fourth bedroom and a beautifully renovated full bathroom complete with an extended soaker tub, tiled shower, and heated floors – providing a spa-like experience. This level also includes a spacious flex area with gas fireplace - perfect for a second living room, home office, or hobby space. On the fourth level, there’s an additional large rec room that offers even more versatility - ideal for a play area, media room, or workout space. The large backyard offers plenty of space to relax or entertain, complete with a heated double detached garage, an irrigation system to keep your lawn and garden thriving, and a rear gate that provides potential for RV parking or additional storage. Surrounded by parks, trails, and top-rated schools, and with easy access to shopping, transit, and the mountains, this is a home that offers both everyday comfort and long-term value. Come see why Silver Springs continues to be one of Calgary’s most sought-after communities. (id:57557)
16 Chester Crescent S
Halton Hills, Ontario
Location! Location! Location! Welcome to 16 Chester Crescent. This property has absolutely everything you need and more. Quiet street fabulous neighbourhood, close to 3 schools that are all just a short walk away, conveniently located to park areas & The Gellert Centre, convenient for shopping or commuting. This property is truly an entertainers dream both inside and outside. Stunning open concept eat in kitchen with granite countertops, stainless steel appliances, gas fireplace and 2 separate islands that are moveable. Separate living and family room areas for those big family get togethers. Main floor laundry and garage access to tons of storage space are there for your convenience. Second floor offers you four good size bedrooms, great for larger family. Primary bedroom has a walk in closet with a lovely 4 piece ensuite. There is a full unfinished basement with a bathroom rough in and a cold room. This space is a blank canvas just waiting for you to create your ideal living space. there are so many options with this space. If you are looking for a backyard paradise then look no further. This outdoor space is low maintenance with a fabulous in ground swimming pool with interlock patio all around, a pool hut with electricity and natural gas hookup for your barbecue. This is the perfect space for creating memories, loads of family fun, entertaining or just relaxing. Come and see everything this inviting family home offers. There is an extensive list of upgrades that have been done. (id:57557)
2381 Grand Oak Trail
Oakville, Ontario
Nestled In The Heart Of West Oak Trails, One Of Oakvilles Most Sought-After Neighborhoods, 2381 Grand Oak Trail Offers The Perfect Blend Of Modern Living, Family-Friendly Charm, And Unbeatable Convenience. This Beautifully Maintained Home Is A True Gem, Boasting Timeless Curb Appeal, Thoughtful Upgrades, And A Spacious Layout Designed To Fit Todays Lifestyle. From The Moment You Step Through The Front Door, You're Welcomed Into A Warm And Inviting Space Filled With Natural Light, Stylish Finishes, And A Seamless Flow Thats Perfect For Both Everyday Living And Entertaining. The Open-Concept Kitchen Features Stainless Steel Appliances, Sleek Cabinetry, And A Generous IslandIdeal For Casual Meals Or Hosting Family And Friends. Upstairs, The Generously Sized Bedrooms Offer Peace And Privacy, While The Primary Suite Includes A Walk-In Closet And A Spa-Like Ensuite BathYour Personal Retreat After A Long Day. The Fully Finished Basement Provides Even More Versatile Living Space, Perfect For A Home Office, Media Room, Or Guest Suite. Enjoy Summer Evenings In The Private, Landscaped Backyard, Complete With A Deck And Space For Outdoor Dining. Surrounded By Parks, Top-Rated Schools, Walking Trails, And Just Minutes From Shopping, Highways, And The Oakville Hospital, This Location Truly Has It All. Whether You're A Growing Family Or A Savvy Investor, 2381 Grand Oak Trail Is A Rare Opportunity To Own A Turn-Key Property In A Prime Oakville Location. Dont Miss Your Chance To Call This Stunning House Your Home. (id:57557)
228 Aspenmere Circle
Chestermere, Alberta
Welcome to 228 Aspenmere Circle — a stunning bungalow nestled in the heart of Chestermere’s sought-after Westmere community with a beautifully landscaped west-facing backyard, ideal for enjoying breathtaking sunsets.Located on a quiet street and backing onto peaceful green space, this immaculate 4-bedroom, 2.5-bathroom home offers the perfect blend of luxury, comfort, and modern efficiency. Just a short stroll from Chestermere Lake, the amazing COVE BEACH, playgrounds, and dog-friendly areas, this property is a dream for outdoor enthusiasts and families alike.Inside, you’ll find a spacious main floor featuring a beautiful kitchen and an open-concept living room anchored by a cozy fireplace.The primary bedroom offers a spa-inspired ensuite with a stand-alone soaker tub and a generous walk-in closet. A second bright bedroom (currently set up as a home office), a stylish 2-piece bath, and a convenient laundry room complete the main level.The fully finished basement expands your living space with a second large family room, complete with a second fireplace and custom built-ins, plus two additional bedrooms, a full bath, and an oversized furnace/storage room.Additional features include:Stainless steel appliance package, Ceiling speakers wired throughout, EV charging in the garage, Rough-in for solar panels. Meticulously maintained and move-in ready, this home shows true pride of ownership. Don’t miss your chance to own this exceptional property — contact your favourite REALTOR® to book your private showing today! (id:57557)
98 Heritage Landing
Cochrane, Alberta
Welcome to 98 Heritage – a truly breathtaking property nestled in the heart of Heritage Hills, ready to welcome its next family home.Perched on one of the largest lots in the community, this exceptional home offers unobstructed mountain views—even with future development. The beautifully landscaped backyard showcases over 2,500 sq ft of lush sod, a custom she-shed, new maple trees, planter boxes for your dream garden, and both an upper and lower deck—perfect for relaxing or entertaining. Inside, a thoughtful and functional floorplan awaits, featuring over $100,000 in recent upgrades. The main floor is anchored by an entertainer’s dream kitchen with quartz countertops, an extended island, and top-of-the-line stainless steel appliances. A spacious open living area with custom built-ins and a fireplace, a dedicated home office, and refinished maple hardwood floors bring together both style and comfort.Upstairs, the spacious primary retreat offers a spa-inspired 5-piece ensuite and a generous walk-in closet. Two additional bedrooms are connected by a full Jack-and-Jill bathroom, and the oversized bonus room and upper laundry room add extra functionality and ease for a growing family.One of the home’s most impressive features is the fully finished walkout basement with its own private entrance via newly poured concrete steps. Designed with privacy in mind, the basement includes soundproofing and fireproofing between units. It features a full kitchen with granite countertops and stainless steel appliances, a large living area, an office nook, a spacious bedroom with ensuite, and its own laundry—perfect for extended family, guests, or rental potential.Completing this incredible home is a fully finished, heated, and insulated garage, a gated dog run with turf, on-demand hot water, smart yard irrigation, beautifully updated bathrooms, and new lighting throughout. Located at the end of an exceptionally friendly cul-de-sac and just steps from a private park, Anytime Fitnes s, and more, the location offers the perfect blend of community and convenience.From its stunning views to its carefully curated updates, 98 Heritage isn’t just a house—it’s a place to call home. Come see it today and fall in love with everything it has to offer. (id:57557)
18 Allium Road
Brampton, Ontario
A Stunning 3 Story, 3 Bedrooms, 2 Full Washrooms & 1 Powder Room In A Beautiful Well Maintained Freehold Townhome W/Double Car Garage W/Entrance From home In Most Sought After Neighborhood Of Northwest Brampton. Main Floor Living Room Which Can Be Used As An Office Or Converted to a 4th Bedroom For The Elderly Family Or In Law Parents. Double Mirrored Glass Closet Doors For Visitors At The Entrance. Spacious Eat-In Upgraded Kitchen On 2nd Floor W/ S/S Appliances & Centre Island. Walkout From Kitchen To Huge Terrance Over The Garage with natural gas Hookup barbeque, To Enjoy Summer W/Family & Friends Or For Children's Play Area. Double Door Entry To Primary Suite Designed To Accommodate Large Furniture Complete On 3rd Floor W/5 Piece Private Bath & W/I Closet. There Are 2 Well Appointed Bedroom Which Share A Spacious 4 Piece Washroom Close By. Very Functional Layout. This Home Reflects True Pride Of Ownership! A Rare Find. Turn Key! Hurry Up Do Not Miss The Opportunity To Own This Home. (id:57557)
4 Rivervalley Crescent Se
Calgary, Alberta
OPEN HOUSE CANCELLED. Picture perfect, neat as a pin, and cute as a button! Meticulous owners have done just about everything that a person can do, to make this a super charming, irresistibly lovable and thoroughly updated home for you to call your own. From the ROOF to the HARDIE-BOARD siding, to the WINDOWS and CEILINGS, to the FLOORS, to the FURNACE and WATER HEATER – all the important parts of this property are new in the last 3 years (ask your realtor for the full list). The pairing of chic, subtle colors with gorgeous wide-plank engineered hardwood floors creates an atmosphere of sophistication and light-hearted playfulness that every family strives for. The home offers 3 bedrooms up and 2 more below, with 2 full bathrooms. New concrete walkways and fencing have created an intimate, cozy, west facing yard where you and your guests can linger over gorgeous sunsets. The deck boasts 2 gas line locations for BBQ’s or firepits. The cavernous 24x24 garage sits on a fantastic PAVED ALLEY, next to an awesome RV PARKING pad, and features 9+ feet ceilings. The entire garage is finished in plywood rather than drywall, so you can hang and store anything, anywhere. The garage also has a dedicated gas line connection at the ready for easy addition of a heater, if you so desire. Superbly located next to a lovely green space and just around the corner from convenient shopping, this quiet location puts you close to the river and bike paths, Carburn Park, Riverbend School and Community Centre and also gives you easy access to major thoroughfares, so you can get where you need to go, quickly and efficiently. Call for your showing soon, so you don’t miss your chance at one of the best opportunities Riverbend has to offer. (id:57557)
41 Fallstar Crescent
Brampton, Ontario
Welcome to 41 Fallstar Crescent! This Is The One You Have Been Waiting For! This Show-Stopper Detached Home Is One Of A Kind! Featuring 4+2 Bedrooms, & 4 Washrooms - It Ticks All Of The Boxes. Large Driveway With Plenty Of Space For Parking. Step Into This Home To Be Amazed By The Natural Light Flooding The Main Floor, Spacious Living / Dining With Plenty Of Windows. Spacious Kitchen With Stainless Steel Appliances & Eat In Area! Perfect For Children Or Growing Families. Walk Out To The Rear Yard From The Breakfast Area. Conveniently Located Garage Entry Directly Into The Home. Ascend To The Upper Level Where You Will Find 4 Spacious Bedrooms. Master Bedroom With 4 Piece Ensuite & Walk In Closet. Spacious Bedrooms With Plenty Of Natural Light. The Fully Finished 2 Bedroom Basement Apartment With Separate Entrance Means Rental Potential From Day 1. Full Washroom In The Basement. This Absolute Gem Of A Home Is Situated On A Beautiful Corner Lot , Which Means It Has A Sizeable Rear Yard & Side Yard! Perfect For Children To Play Or Pets To Enjoy. No Sidewalk! Shed In Backyard! True Pride Of Ownership! Positioned On A Quiet & Peaceful Crescent, This Is The One To Call Home! Location ! Location ! Location ! In One of the Most Premium Neighborhoods of Brampton, just steps to all amenities: Grocery stores, Banks, Cassie Campbell Community Centre, Restaurants etc. Mount Pleasant Go Station! (id:57557)
3 Hartsdale Drive
Toronto, Ontario
Welcome to 3 Hartsdale drive located in quiet desirable area. Amazing bungalow, your opportunity to own this lovely property is just a showing away. No more stairs, enjoy one level living, with fully finished basement. Enter into a spacious foyer, living/dining area has a bow window, eat in updated kitchen with pot lights, newer patio door to rear yard. Three bedrooms on main, one in basement. Two and a half baths. Newer front door. Landscaping in front is newer, newer garage door, built in bar in basement, newer windows in 2010, two wood burning working fireplaces one on main and one in basement. Roughed in kitchen in basement, furnace two years old, A/C is 8 years, roof 10 years. Lots of parking. Close to all amenities, hwy, and airport. Note some rooms in basement are virtually staged. (id:57557)
38 Smithwood Drive
Toronto, Ontario
Move-in ready and meticulously crafted, this 2024-built residence in Eatonville offers over 6,000 square feet of refined living space across three levels, all seamlessly connected by a private elevator. Grand principal rooms, soaring ceilings, custom millwork, and skylights throughout create an elegant and spacious interior. The main level features formal living and dining rooms, a private office, a chefs kitchen with premium built-in appliances, natural stone waterfall island, walk-in pantry, and a sunlit great room with linear fireplace, and walkout to a covered patio with gas fireplace, built-in BBQ, and serving station. A main-floor bedroom with full ensuite and walk-in closet provides flexible living options. Upstairs, each bedroom features vaulted ceilings and includes ensuites + walk-in closets with custom shelving, while the vaulted-ceiling primary retreat offers a skylit walk-through closet, spa-inspired five-piece ensuite, and west-facing terrace. The finished lower level includes a full kitchen with pantry, theatre room, wet bar, gym with separate entrance, a guest bedroom or office, roughed-in sauna, and three-piece bath. This is your opportunity to live in the sought-after family-friendly Eatonville neighbourhood with easy access to Pearson airport, great public and Catholic schools in district, and a quick drive to the Kipling subway and GO Transit Hub. (id:57557)
51 Bunchberry Way
Brampton, Ontario
Welcome to 51 Bunchberry Way, a stunning 4+1 bedroom, 4-bathroom home in a highly desirable Brampton neighborhood! This beautifully maintained property offers a perfect blend of elegance and functionality. The main and upper levels feature 4 spacious bedrooms and 3 full bathrooms, including a luxurious primary suite. The open-concept layout is filled with natural light, showcasing a modern kitchen with quartz countertops, high-end appliances, and ample cabinetry. The home also features a finished basement for added space and convenience. Enjoy a private backyard, perfect for entertaining. Located close to top-rated schools, parks, shopping, transit, and all major amenities. Don't miss this incredible opportunity! (id:57557)
32 Joycelyn Crescent
Halton Hills, Ontario
Welcome to 32 Joycelyn Cres. definitely not your average backsplit in so many ways. Enter into the spacious foyer with large closet & French doors that bring you into the fabulous open concept main floor living/dining/kitchen space. Smooth ceilings, crown moulding, various lighting features make for an inviting living and entertaining space. Kitchen offers vaulted ceiling, new skylight, ample counter & cupboard space, stainless steel appliances. Adjacent is the cozy dining area with gas fireplace. There is no want for storage in this house. Upper level boasts, gorgeous 3 piece bathroom with walk in glass shower, three bedrooms all with ceiling fans & good size closets. Primary bedroom with step down into inviting 4 season sunroom, offers gas fire place, windows all around & walkout to the fabulous outdoor garden space. You have your own backyard oasis. Lower level is an inviting family space with pot lights & wainscotting, additional 3 piece bathroom, laundry room along with loads of crawlspace storage. Let's talk about the amazing 2 car tandem garage with its own furnace & 100 amp panel, rear overhead door to back parking pad. 3 car side by side parking out front, beautifully landscaped back yard with pond feature, all this and more wait for you at this unique property. Located in a quiet family friendly neighbourhood. This is one that is not to be missed! (id:57557)


