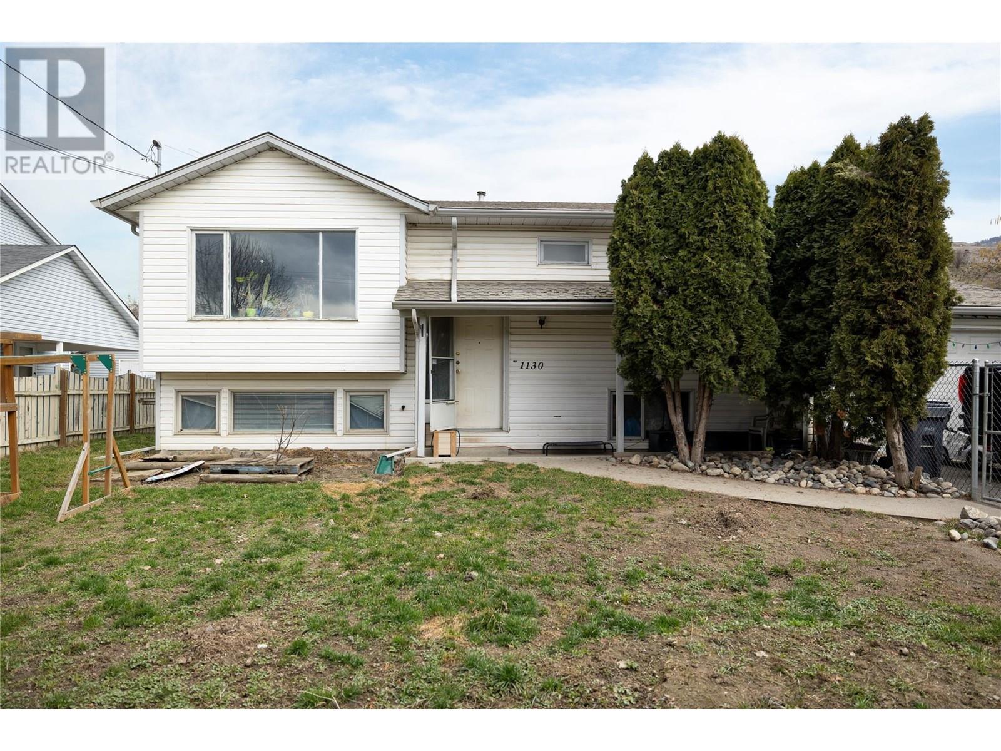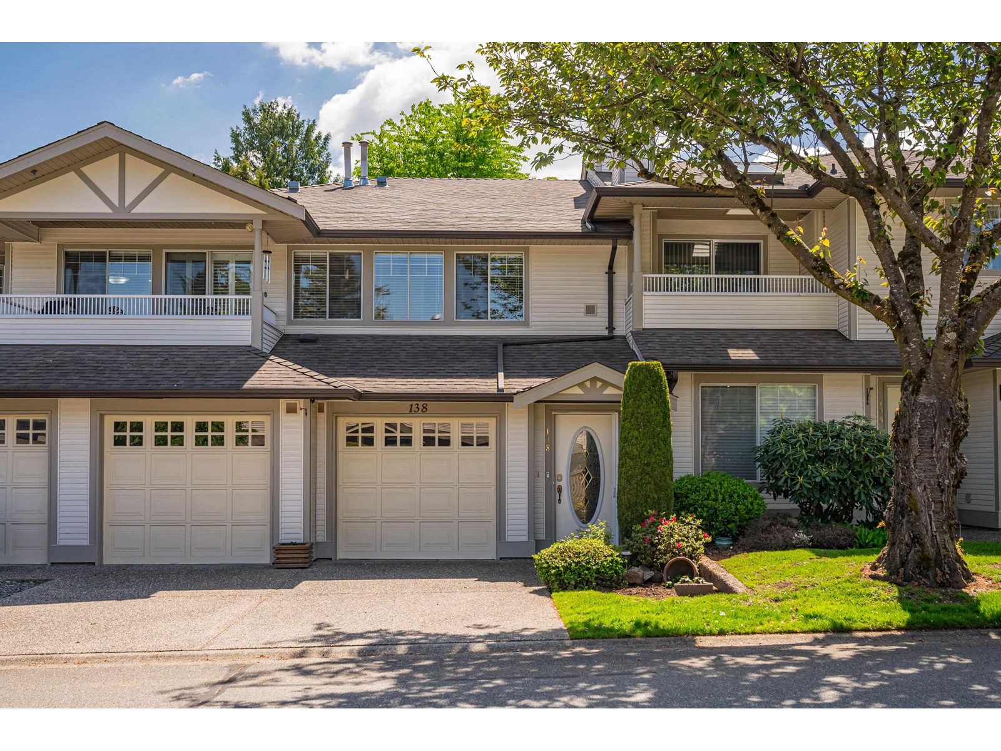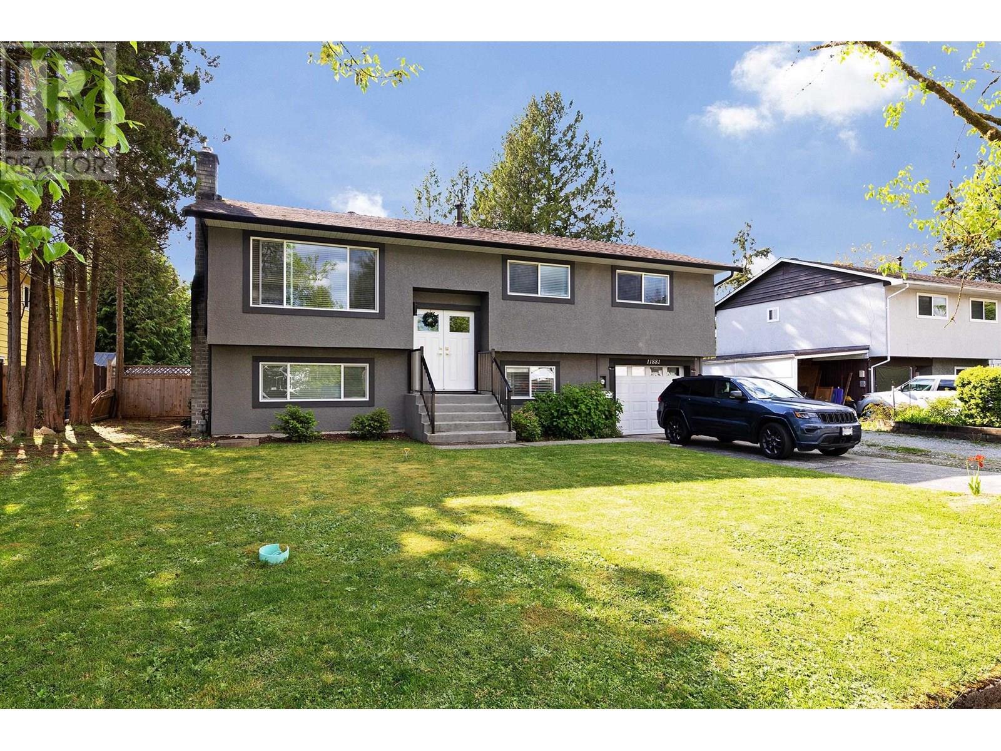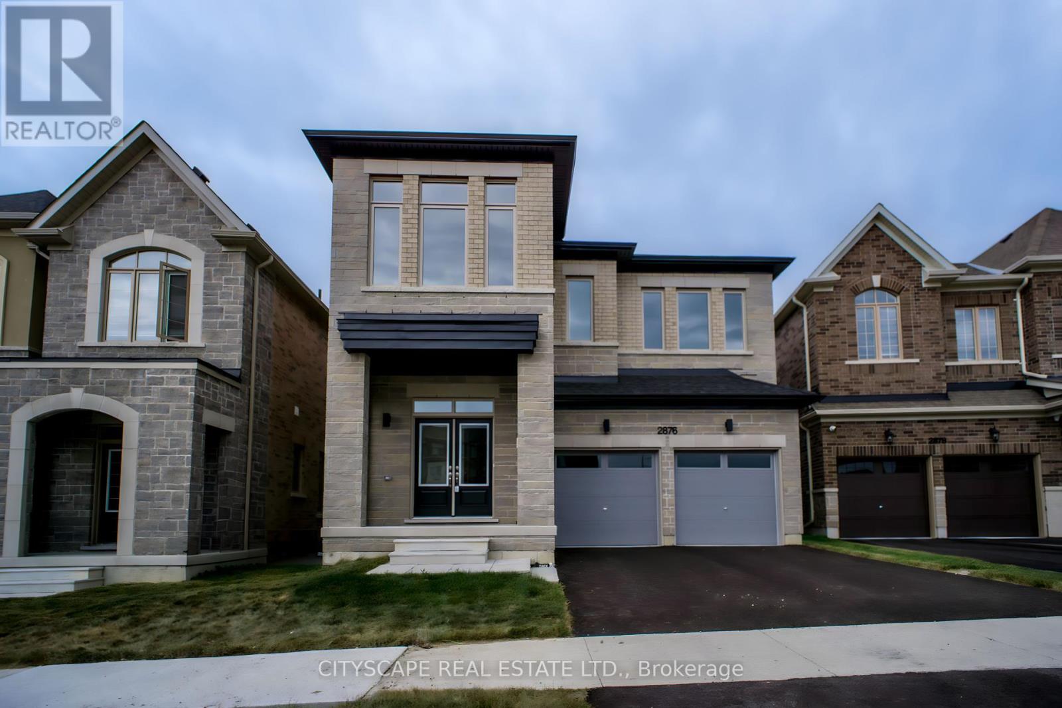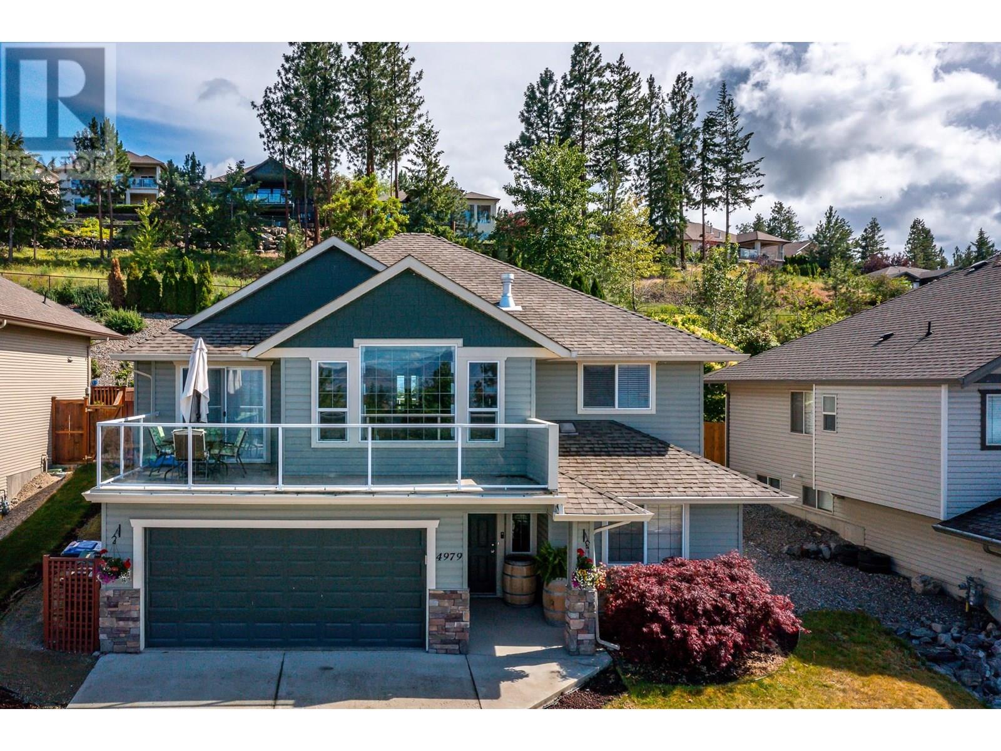1130 Otter Lake Cross Road
Armstrong, British Columbia
This family home is ideally positioned halfway between Vernon and Armstrong, perfect for young families (investors and first-time home owners take note!), multi-generational living (think grandparents onsite), or those seeking income potential from a 2-bedroom basement suite (mid-renovation). . Inside, an open layout welcomes you with a spacious kitchen and dining area that flows onto a covered deck or into the living room for hosting — a delightful setting for family gatherings, relaxed afternoons, or al fresco summer dinners. The fully fenced backyard on a .28-acre lot offers plenty of room for play and outdoor enjoyment, complemented by an attached garage and a large driveway for ample parking (RV parking or a boat is easily accommodated). . The master suite features a full en-suite and walk-in closet, while the additional bedrooms provide generous space for family and guests. The basement in-law suite is currently under renovation, offering endless possibilities—whether as an Airbnb (with owner occupancy), an additional living area, or a ready-for-move-in space, with some construction materials already on site. . Completing this exceptional property is a fantastic, heated and powered double detached shop, perfect for use as a large workshop, creative studio, or extra storage. This home effortlessly blends rural charm with modern convenience for a truly family-friendly lifestyle! (id:57557)
515, 777 3 Avenue Sw
Calgary, Alberta
Welcome to the Pavilions of Eau Claire! Live in style and comfort in this TOP FLOOR TWO-STOREY penthouse suite, featuring >1,000 sqft of living space, unobstructed views of the City of Calgary with a private balcony and loft as a second bedroom or an office. This apartment is a RARE find with VAULTED ceilings, an open-concept design with enough space to fit both a living room and separate dining area. Plenty of thoughtful upgrades have also been made – stainless steel appliances, vinyl plank flooring throughout for easier cleaning, clean quartz counters, sink and door upgrades. The living room is framed with a corner gas fireplace for those cozy nights in admiring the city lights. The unit comes with its own laundry room, side-by-side washer and dryer setup with plenty of storage shelves. Your own private storage room off your balcony. The upstairs loft is open to the living area below and enjoys the natural light and excellent views, works great as a flex space for guests (bedroom), office, or studio for hobbies. This unit also comes with 1 secured underground parking corner stall (titled, #144), with NO parking to the right of the stall. The Pavilions of Eau Claire offers plenty of amenities in the surrounding areas, close to shops (The CORE, Kensington), restaurants (Alforno Bakery & Cafe, Buchanan's Chop House & Whiskey Bar, Hutch Cafe, Gyu Kaku Japanese BBQ, etc.), easily commutable to work in the downtown core, the newly revitalized Eau Claire Market area, Prince's Island Park, Chinatown, and just a hop away from LRT / Transit. Not to mention the world-class Bow River Pathway & the Eau Claire Athletic Club to fit all your recreational needs! Eau Claire known as a the sanctuary on the West End of Downtown away from all the busy traffic but right on the river for summer evening strolls and beautiful views. Schedule a showing today and see what urban living at Eau Claire is like at the Pavilion! (id:57557)
403 - 1370 Costigan Road
Milton, Ontario
LOCATION LOCATION LOCATION! Be sure to watch the VIRTUAL TOUR! Welcome to this beautifully upgraded 1 BEDROOM + DEN condo, perfectly nestled in a serene enclave surrounded by lush GREENSPACE AND TRANQUIL PONDS. Located in a peaceful neighborhood of million-dollar homes, this stylish retreat offers the ideal blend of comfort and convenience. Featuring 9- FOOT CEILINGS A SPACIOUS WALK-IN CLOSET, cozy Berber carpet, and an OPEN-CONCEPT KITCHEN WITH A BREAKFAST BAR, the unit is designed for modern living. Step out onto your private balcony overlooking the scenic pond and greenery the perfect spot to unwind after a long day.You're just minutes away from the GO TRAIN, top-rated restaurants, KELSO CONSERVATION AREA, Glen Eden SKI RESORT, terrain PARKS, and pristine LAKES. Plus, enjoy quick access to SCHOOLS, SHOPPING, MILTON DISTRICT HOSPITAL, and much more! Included with the unit is UNDERGROUND PARKING and a LOCKER ideal for storing winter tires and seasonal gear. DON'T MISS OUT ON THIS HIDDEN GEM!!! (id:57557)
5305 51 Street
Edgerton, Alberta
Discover the charm of this great starter, investor or retirement home in the village of Edgerton. This 2 bedroom, 1 4-pce. bath, bungalow boasts a spacious living, kitchen and dining area. Features included in this residence are a gas kitchen stove, recently replaced laminate flooring, a jacuzzi tub in the bath, updated siding, asphalt shingles and metal front door. The laundry is conveniently located near the primary bedroom, bathroom and back entrance. A cozy, 3 season porch is attached at the back of the house facing east. The porch has shutters that lift up to reveal screen window coverings. Outside, is a single car garage on the huge lot measuring over 21,900 sq ft. This yard has been fenced and crossed fenced. Perfect for family pets. Imagine beautiful summer evenings in a private, 1/2 acre retreat, enjoying BBQ’s and summer fires. The yard provides areas to enjoy the sun and a well treed area to enjoy the shade. This inviting property combines privacy and comfort. A place you’ll want to call home!! (id:57557)
138 20391 96 Avenue
Langley, British Columbia
CHELSEA GREEN: Fantastic downsizing opportunity in a GATED, WELL-MAINTAINED, AMENITY-RICH community! SPACIOUS 1881 SQ FT 2 Bedroom 2 Bathroom UPPER CORNER UNIT offers natural light & privacy. PARKING GALORE: DOUBLE GARAGE & full driveway (4 vehicles!). Updates include: Roof (2017), heat exchanger (Dec 2019), H20 tank (2023), fireplace insert (2021), newer carpet, foyer in-floor heat. Thoughtful layout: Separate living/dining rm w/a gas FP is perfect for entertaining, while the bright family rm adjacent to the kitchen offers a more casual space. Well-appointed kitchen: extended cabinetry, S/S appliances, granite countertops, subway tile backsplash. Spacious bedrooms. Front & back covered balconies. Lg back deck (porcelain tile, 18'7" x 8'8") is a wonderful spot to relax, especially w/the shade from a tree. . Exceptional amenities: pool, hot tub, billiards, library, gym, RV parking. Beautiful landscaping. 1 occupant 55+ (PEACEFUL LIVING). 2 small pets allowed. Ideal for downsizing! (id:57557)
194 Kostiuk Crescent
Saskatoon, Saskatchewan
Welcome to "The Richmond" - A functional family home with a SIDE ENTRANCE for future basement suite. This Ehrenburg home offers open concept layout on main floor, with laminate flooring throughout and electric fireplace in the living room. Kitchen has quartz counter top, tile back splash, eat up island, plenty of cabinets as well as a pantry. Upstairs, you will find a BONUS room and 3 spacious bedrooms. The master bedroom has a walk in closet and a large en suite bathroom with double sinks. Basement is open for your development. This home is completed with front landscaping, front underground sprinklers and a concrete driveway. Summer possession. Parks and school only few blocks away. Pictures may not be exact representations of the unit, used for reference purposes only (id:57557)
11881 229 Street
Maple Ridge, British Columbia
Don´t miss this fully renovated 5 bedroom and 3 bathroom home complete with a 2 bedroom in-law suite with a separate entrance. Each living space has it´s own laundry. The 1,926 sqft home is perched on a 7,314 sq.ft. lot with western exposure. Recent updates include flooring, cabinets, countertops, light fixtures, fireplace, bathrooms, large sundeck, glass railings (interior & exterior), painting & appliances. The single garage is currently used for storage since there is plenty of exterior parking. Convenient location with walking distance to all downtown amenities. (id:57557)
2876 Shortreed Gardens
Pickering, Ontario
Luxurious Brand-New 3,489 Sq Ft Home Backing Onto Ravine | 4 En-suite Beds + Huge Loft | 5 Washrooms I Walkout Basement | 38' Front & 125 Ft Deep Lot | No Rear Neighbours! Facing future park. Welcome to this exceptional stunning never lived all Brick residence on a premium deep ravine lot in the heart of the Seaton master-planned community. This brand-new 4-bedroom + loft home features an expansive 3,489 sq ft layout with 10-ft ceilings on the main floor, oversized windows, creating a bright and open living environment filled with abundant natural light. Enjoy separate living, dining, and family areas, perfect for everyday living and entertaining. The upgraded kitchen and bathrooms, wide-plank hardwood floors throughout, and thousands spent on the upgrades make it the wisest choice for your family. The second floor boasts four generously sized bedrooms, 3 Brs with walk-in closets and all 4 with its own private en-suite bathroom offering ultimate comfort, privacy, and convenience for all family members. A spacious loft area adds versatility, perfect for a home office, media lounge, kids playroom, or fitness space. Unspoiled *walkout basement* and side entrance offer endless possibilities for customization, whether you envision a recreation space, in-law suite, or private retreat or possibility for making rental units upon city approval. Plus the *regular shaped, deep and flat lot* has the potential of future development in the backyard subject to city approval. Tarion Warranty. Steps away from a picturesque park, perfect for leisurely strolls and outdoor activities.- Short walk to an exciting, *upcoming shopping plaza* offering a variety of amenities. Very close to the upcoming state of the art community center and be at the heart of master planned Seaton growth areas. Minutes from 407, close to GO station, next to Toronto & Markham, commuting is a breeze. This home is the perfect blend of luxury, functionality, and convenience, set in a coveted location. (id:57557)
40 Tollerton Avenue
Toronto, Ontario
***FULLY PERMITTED*** A Cherished Family Home! Discover this stunning Stone-brick home that has been lovingly maintained Nestled in a serene In High Demand Location! Sun-Filled South Exposure Beautiful Home With A Private Backyard. The main floor boasts a spacious living and dining room combination with gleaming Hardwood flooring, creating an inviting atmosphere for entertaining. A family-sized kitchen features stainless steel appliances and a bright breakfast area Walk out to a Large Balcony. Large 3+3 Bedroom, 3 Bathroom With A Separate Entrance Basement. Basement complete with a Gas fireplace, Kitchen, Separate Laundry, Bathroom and 3 Bedrooms opens to a large living space perfect for enjoyment and peaceful relaxation or income. Short-Walk To Cummer Park & Best Rated Schools. Mins To Community Centre, Library, Shopping Center, Hwy 404/401. The Highlight of this property is: Garage Door, Main Entrance Door, Porch Stairs, Windows, Main Floor flooring, Living/Dining opening All done 2013, Double Garage, Covered Spacious Front Porch." This is a fully ***PERMITTED*** for over 5500sqft living space and Elevator. All fees are paid (id:57557)
4979 Windsong Crescent
Kelowna, British Columbia
Discover this exquisite 4-bedroom plus den, 3-bathroom home nestled in the scenic Okanagan Valley in Upper Mission. Enjoy stunning views of Okanagan Lake from the open concept kitchen with gleaming quartz counter tops, living, and dining area, which seamlessly connects to both a balcony at the front and a covered deck leading to the private pool-sized yard at the back. Indulge in relaxation in the spa-like ensuite bathroom featuring 5 pieces, perfectly complementing the three bedrooms with the main bathroom, all conveniently located on the main floor. Entertain effortlessly in the spacious rec room and take advantage of the double attached garage and easy yard access, ideal for kids and pets alike. The lower level also boasts an additional bedroom, a full bathroom , laundry and plenty of storage. This meticulously designed residence offers a blend of sophistication and practicality, promising a serene lifestyle in one of Okanagan's most sought-after locations. Kelowna's Award winning schools catchment: Anne McClymont Elementary, Canyon Falls Middle Sc and Okanagan Mission Secondary. Walking distance to ""The Ponds""where you can find groceries, Starbucks and shopping. Easy low maintenance irrigated yard! Your private retreat awaits—schedule your viewing today (id:57557)
42 Collingwood Place Nw
Calgary, Alberta
**PRICE IMPROVEMENT** COLLINGWOOD LUXURY CUSTOM HOME | ATTACHED DOUBLE GARAGE | LEGAL 2 BDRM BASEMENT SUITE. Welcome to 42 Collingwood Place! Situated on a 32’ x 100’ lot atop Collingwood Place, over 3,000 sqft of total living area, custom-built home is a true masterpiece. Every detail has been METICULOUSLY planned for OPTIMAL LIVING. The main floor features 10’ CEILINGS and a bright south-facing dining area. At the center is a chef’s kitchen with an OVERSIZED ISLAND, quartz counters and backsplash, LED-under-lighting, full-height cabinetry and a pot-filler above the 36” gas range. A COFFEE BAR with cabinetry and a beverage fridge adds convenience. A private office space is secluded by custom French-inspired iron casement sliding doors sits across the kitchen. The living room features an electric fireplace, custom LED shelving, an in-ceiling speaker system, and a powder room near the mudroom which boasts floor-to-ceiling custom cabinetry for ample storage. The ATTACHED double garage is FULLY INSULATED, drywalled, and includes a 200 AMP breaker and gas heater and EV charger rough-ins. Upstairs, the primary suite offers breathtaking views of DOWNTOWN CALGARY and the ROCKY MOUNTAINS, an expansive walk-in closet, and a dual vanity ensuite with an OVERSIZEDSOAKER TUB, a STEAM SHOWER with dual niches, and a standalone VANITY COUNTER with a light-up mirror. A frosted glass window provides privacy while allowing in natural light. The laundry room features quartz counters, a sink, and full-height cabinetry. Two additional bedrooms overlook NOSEHILL PARK, each with custom closet built-ins. A main bathroom and linen closet complete this level. All bathrooms (except the powder room) include IN-FLOOR HEATING and LED underlighting. The FULLY LEGAL BASEMENT SUITE boasts 9’ ceilings, a spacious kitchen, a large living area, and TWO BEDROOMS. The suite comes with a full kitchen / laundry appliance package. The mechanical room features TWO furnaces, an A/C unit for the main, a sump p ump, radon rough-in, and an oversized hot water tank. The private courtyard-style backyard (vinyl decking) includes outdoor speaker rough-ins and a gas outlet for a BBQ or fire table. CONFEDERATION PARK is just steps away to the south, with Nose Hill Park to the north. Short walk to Collingwood elementary school , St. Francis High School & bus stop, easy access to downtown. Close to all amenities—Calgary Winter Club, shopping malls, U of C, Children and Foothills Hospitals. This home blends urban convenience with natural beauty and offers downtown & mountain views. Fully hardwired for security systems and cameras, it also qualifies for CMHC’s 30-year amortization and GST rebates—check with your lender/accountant! Built by Archway Developments, a family-owned business with 20+ years of experience, this home is backed by Progressive New Home Warranty. With costs of new builds expected to rise (tariffs), your chance to get into a new home at today's prices! (id:57557)
33 Brightondale Parade Se
Calgary, Alberta
Nestled in the heart of New Brighton and backing onto scenic green space, this inviting two-storey home offers the perfect blend of comfort, light, and convenience. With a front-facing double garage and charming front porch, you're welcomed into a bright foyer framed by an arched interior window that offers a glimpse of the open-concept main floor. The kitchen features a central island and pantry, ideal for both everyday living and entertaining, while the dining area boasts soaring ceilings and oversized windows that flood the space with natural light. The living room is cozy yet spacious, complete with a fireplace for year-round comfort. A convenient laundry room connects to the garage, and a main floor half bath adds practicality. Upstairs, a sunlit family room with high ceilings and a ceiling fan creates a perfect retreat. Two bedrooms share a full bathroom, while the primary suite impresses with a walk-in closet, a bright ensuite with soaking tub, and another large window overlooking the backyard. Step outside to enjoy a fully fenced yard, deck, and direct access to the green space behind via a private gate—perfect for morning walks or evening relaxation. Air-conditioning adds further benefits to an already amazing home and in the lower level, for even more value, we've given you a head start with framing and electrical, laying out a practical design for future completion. This home's location is a standout—literal steps from the New Brighton Community Centre, where you’ll find a splash park, tennis courts, and year-round activities. With parks, playgrounds, and walking paths all around, New Brighton is a vibrant and family-friendly community that brings together convenience and outdoor living in one of Calgary’s most sought-after southeast neighbourhoods. (id:57557)

