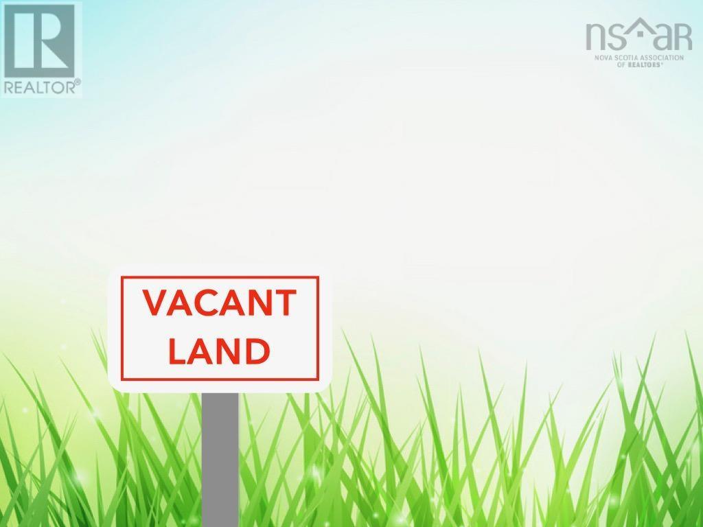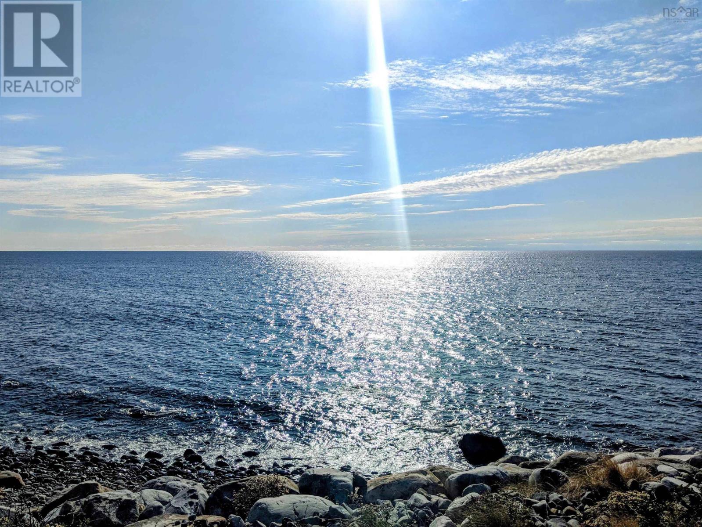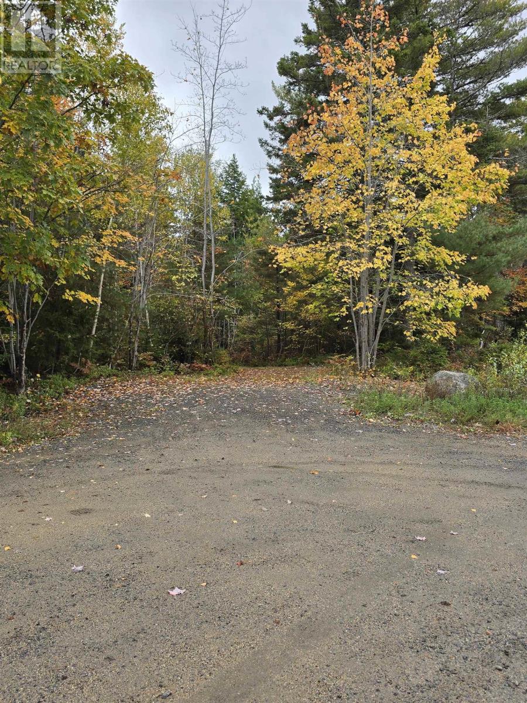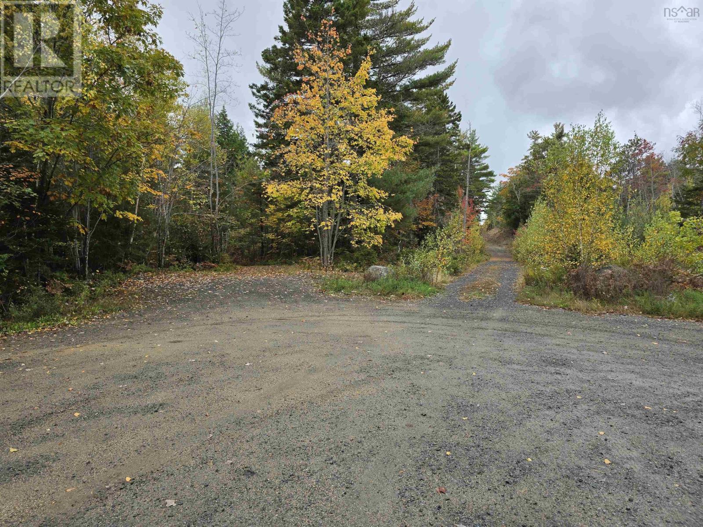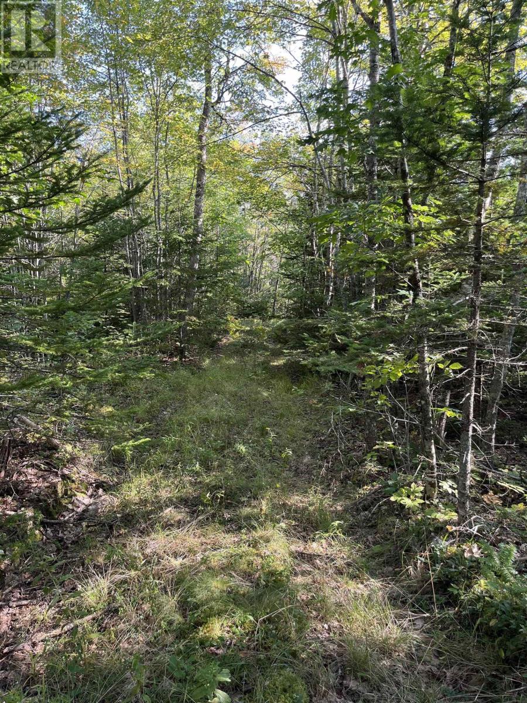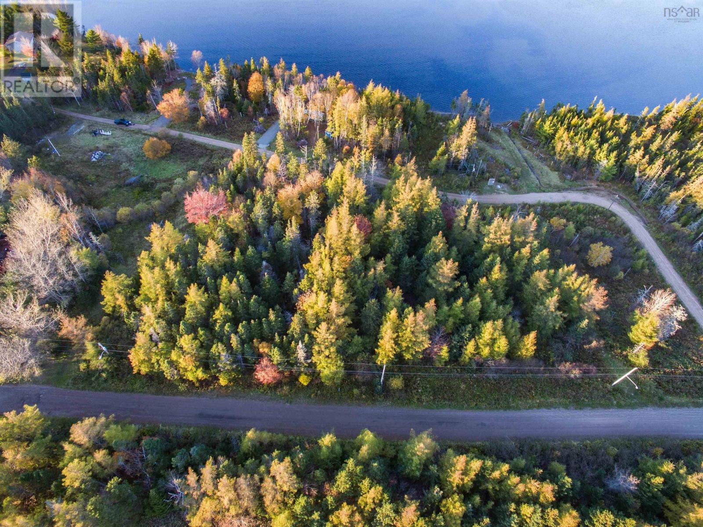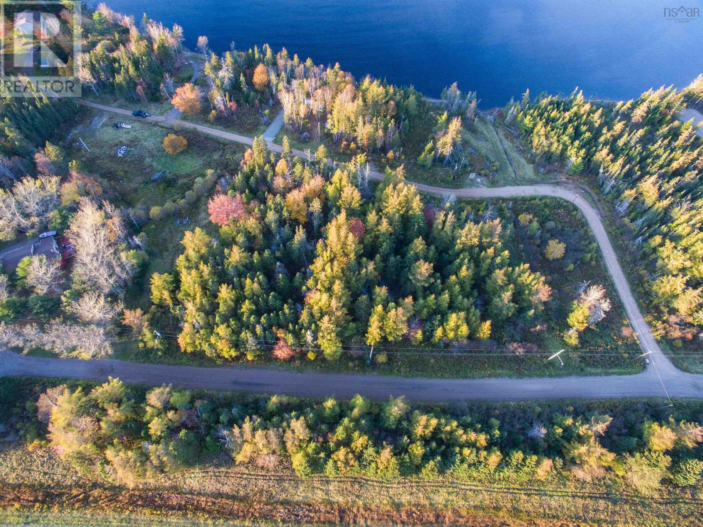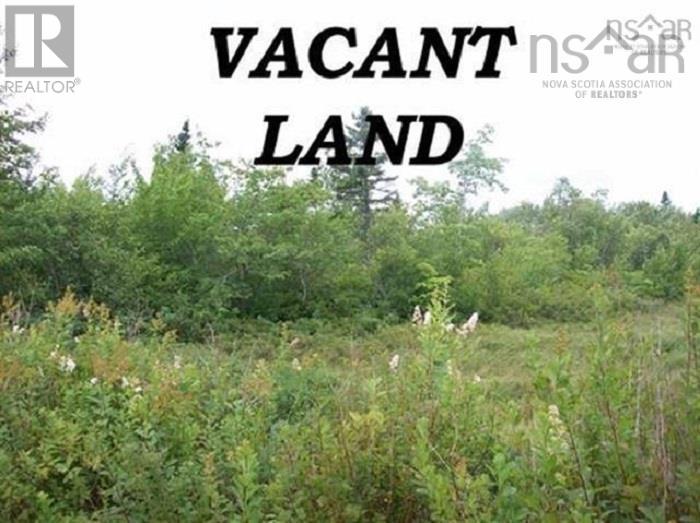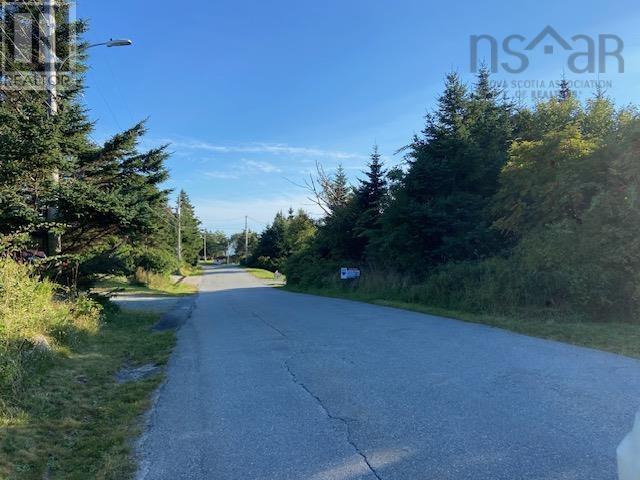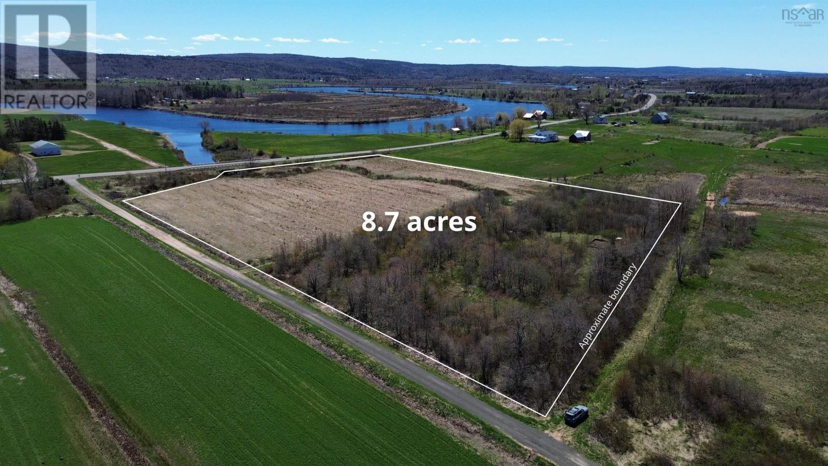Gp-6 Cogmagun Road
Cogmagun, Nova Scotia
The opportunity you have been waiting for! Take a look at this beautiful lot with endless possibilities. Nice flat lot with a great mix of mature softwood and hardwood trees. Great location on the newly paved Cogmagun road. Just a short drive from Center Burlington. (id:57557)
59 Caledonia Street
North Sydney, Nova Scotia
If you're looking to build a home or invest in a piece of North Sydney's real estate market, this plot of land offers the foundation for a bright future! Call today to own a piece of North Sydney, Nova Scotia! (id:57557)
Lot 4-2 Pierce Point Road
Western Head, Nova Scotia
Welcome to Nova Scotias South Shore: Your Coastal Dream Awaits! *DEEDED OCEAN ACCESS* Discover the untouched beauty and peaceful charm of the South Shore with this magnificent 9.3-acre parcel of vacant land. Nestled in one of the most sought-after coastal regions, this property offers the ultimate opportunity to create your dream retreat. Whether you envision a year-round residence or a seasonal escape, this land is the perfect foundation to make it happen. Property Highlights: Prime Location: Enjoy deeded access to the oceans waterfront at the end of Pierce Point Road, making it easy to indulge in seaside activities such as surfing, paddleboarding, and beachcombing. Expansive Space: Spanning over 9 acres of pristine, untouched land, this property offers ample space for you to design and build your ideal private oasis. Endless Possibilities: Whether youre dreaming of a cozy cottage or a spacious family home, this property provides a blank canvas to bring your vision to life in a setting that blends natural beauty and tranquility. Coastal Serenity: Situated in a peaceful, private area, this land offers the best of coastal living while being just a short drive to Liverpool. Enjoy easy access to shops, restaurants, and essential amenities without compromising on the calm and beauty of your surroundings. The South Shore is renowned for its scenic landscapes, vibrant community, and an abundance of outdoor activities. Whether you're exploring the local beaches, surfing, hiking trails, or savoring fresh seafood at nearby restaurants, theres always something to see and do in this picturesque region. Dont miss this rare opportunity to own a slice of Nova Scotias coastal paradise. Please note: Listing agent is a licensed real estate member with the Nova Scotia Real Estate Association and a partner in the selling company. (id:57557)
Riverview Drive
Bridgewater, Nova Scotia
Looking for a developer. 10 approved lots included in this purchase, plus there are more lots available. See LBO for more information. This will potentially open up access to another 9 acres of land to the left of these lots. This property is at the top of a well established street called Riverview Drive in the growing community of Bridgewater. Handy to down town, Parkview Education Center, Michelin and much much more. The following PID numbers are all the numbers included in the purchase price. 6038 3809, 6038 3841,6038 3858, 6038 3866,6038 3874,6038 3882, 6038 0234,6039 0242,6039 0259, 6039 0267 and 6039 0275 (id:57557)
Riverview Drive
Bridgewater, Nova Scotia
Looking for a developer. Please note there are 10 approved lots included in this purchase, plus there are several lots listed under another seller. See LBO for more information. This will open up access to another 9 acres of land to the left of these lots. This property is at the top of a well established street called Riverview Drive in the growing community of Bridgewater. Handy to downtown, Parkview Education Center, Michelin and much more. The following PID numbers are all the numbers included in the purchase price for a total of 151,330 sq ft. Which equals approx. 3.47 acres 60390382, 60390374, 60390358, 60390341, 60390333, 60390325, 60390317, 60500931, 60390291 (id:57557)
Lot Highway 10
Dalhousie, Nova Scotia
Perfect wooded acreage for a cottage or year-round home in the forest. With 47 acres you will have privacy and be surrounded by natural beauty. Great exploring for young and old! Owned and cared for over 40+ years by certified Silviculture Forester who used horse logging. The woods are lush with low bush blueberries and other edible plants. Property boarders on the Davison Section of the South Shore Annapolis Valley Trail. Enjoy ATV, biking, cycling. On the other side of the trail are fabulous views of Crouses Lake, wetlands, meadows, and more woodlands. The south border of the property is a winding brook going to the lake. With over 1500 feet of road frontage on Highway 10, you can locate your driveway anywhere, or finish clearing the old access road which winds through the woods. (id:57557)
Spruce Tree Dr
Evanston, Nova Scotia
Welcome to this exceptional vacant lot listing in Evanston! This prime piece of land is within a stones throw to a serene, peaceful cove; an incredible opportunity to build your dream home or invest in a lucrative real estate venture. Situated in a highly sought-after location, this property benefits from the convenience of municipal water and sewer services, and hydro. Imagine the ease and peace of mind that comes with having these essential utilities readily available. One of the standout attributes of this lot is its proximity to the hospital, just minutes away by foot. Whether you work in the medical field or simply value the convenience of having healthcare facilities nearby, this location is sure to impress. Nature enthusiasts and outdoor lovers will be delighted to discover that this lot is situated across the road from the majestic mouth of the River Inhabitants. The stunning views and tranquil atmosphere provide a perfect escape from the hustle and bustle of daily life. Paddle for miles up the River or spend the day exploring the various coves in the ocean. In addition to its enviable location, this private lot offers the potential for expansion. An adjacent neighboring lot is also available for purchase, allowing you to create an even more extensive property or explore various development possibilities. Convenience is at your fingertips, as all the amenities of Port Hawkesbury are just a short distance away. From shopping centers and restaurants to schools and recreational facilities, everything you need is within easy reach. Don't miss out on this incredible opportunity to own a vacant lot in one of Port Hawkesbury's most desirable areas. Whether you're looking to build your forever home or make a smart investment, this property has the potential to fulfill your dreams. (id:57557)
Spruce Tree Dr
Evanston, Nova Scotia
Welcome to this exceptional vacant lot listing in Evanston! This prime piece of land is within a stones throw to a serene, peaceful cove; an incredible opportunity to build your dream home or invest in a lucrative real estate venture. Situated in a highly sought-after location, this property benefits from the convenience of municipal water and sewer services, and hydro. Imagine the ease and peace of mind that comes with having these essential utilities readily available. One of the standout attributes of this lot is its proximity to the hospital, just minutes away by foot. Whether you work in the medical field or simply value the convenience of having healthcare facilities nearby, this location is sure to impress. Nature enthusiasts and outdoor lovers will be delighted to discover that this lot is situated across the road from the majestic mouth of the River Inhabitants. The stunning views and tranquil atmosphere provide a perfect escape from the hustle and bustle of daily life. Paddle for miles up the River or spend the day exploring the various coves in the ocean. In addition to its enviable location, this private lot offers the potential for expansion. An adjacent neighboring lot is also available for purchase, allowing you to create an even more extensive property or explore various development possibilities. Convenience is at your fingertips, as all the amenities of Port Hawkesbury are just a short distance away. From shopping centers and restaurants to schools and recreational facilities, everything you need is within easy reach. Don't miss out on this incredible opportunity to own a vacant lot in one of Port Hawkesbury's most desirable areas. Whether you're looking to build your forever home or make a smart investment, this property has the potential to fulfill your dreams. (id:57557)
Lot Pid#80083751 Shore Road
North East Harbour, Nova Scotia
Acreage On Shore Road in North East Harbour , Shelburne County. 6 Acres located just past the Fire Hall. (id:57557)
Lot John Street
Lockeport, Nova Scotia
Approximate 90x150 lot with potential connection into town sewer available. Explore Roods Head Park and enjoy the local beaches! (id:57557)
Lot Old Baxter Mill Road
Baxters Harbour, Nova Scotia
Looking for an amazing lot in a great location to build your Nova Scotia dream home or vacation getaway? This lot could be the perfect fit for you! This is 1.6 acres in the beautiful, sought after community of Baxters Harbour situated in the Annapolis Valley of Nova Scotia. This property is a short drive to apple orchards, beaches, farm markets, wineries and an abundance of scenic coastal drives. Conveniently located near Black Hole Beach, the hiking trails at Baxter Harbour Falls and Black Hole Falls and the brand new, recently opened Saltair Nordic Spa, this piece of paradise offers a chance to own premium land in the popular Annapolis Valley. For working professionals and amenities, this property is conveniently located 15 minutes from downtown Kentville and Valley Regional Hospital and 25 minutes to the Town of Wolfville, home to Acadia University. For the Halifax commute or to get to Stanfield International Airport, an approximate drive time of 75 minutes makes for an easy trip. (id:57557)
35 Shaw Road
Upper Granville, Nova Scotia
8.7 acres to realize your dream! Excellent location adjacent Highway #1 and just 5 minutes from all the amenities of Bridgetown and 10 minutes to historic Annapolis Royal. With over 5 cleared acres of fertile Annapolis Valley soil this could be a great spot for a hobby/mini farm, agricultural venture, or potentially a family residence. Two watercourses running through, and adjacent, property. A great price per acre for rich, fertile land with endless possibilities. 'Mixed-Use' zoning which permits a myriad of uses. Full sun exposure could be ideal for crops and/or solar. Overgrown driveway in place at north boundary of property. Lots of idyllic places and trails to explore in the area. Fibre-Op Internet available. (id:57557)


