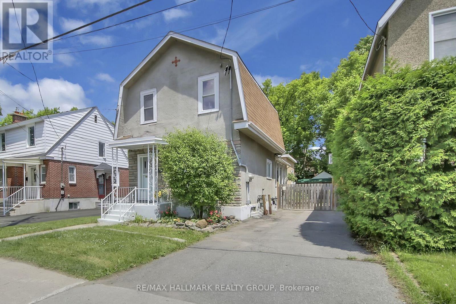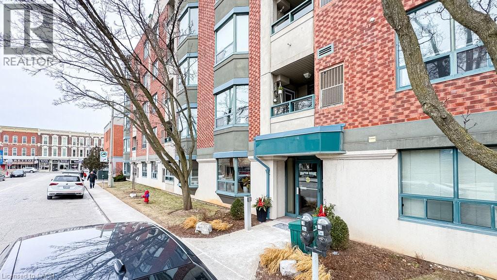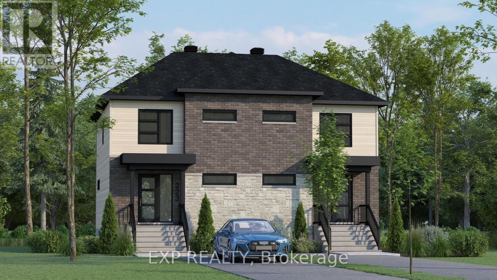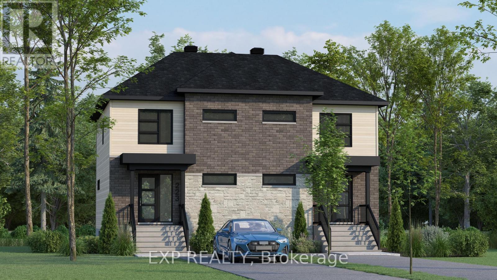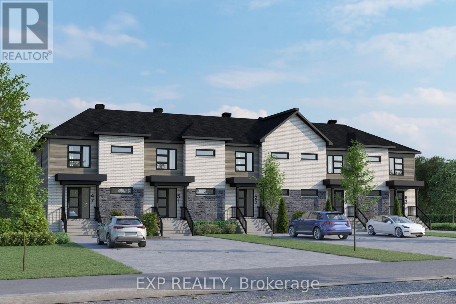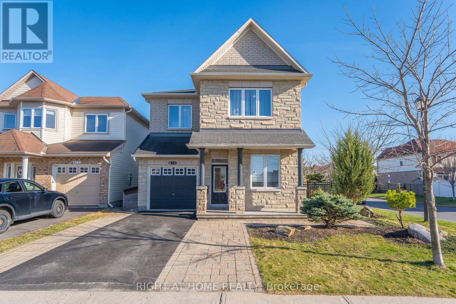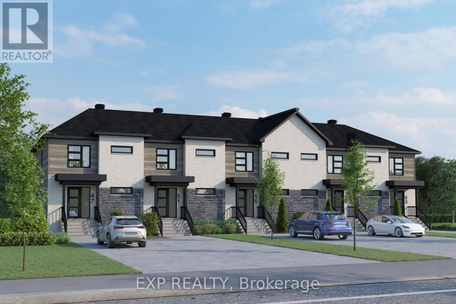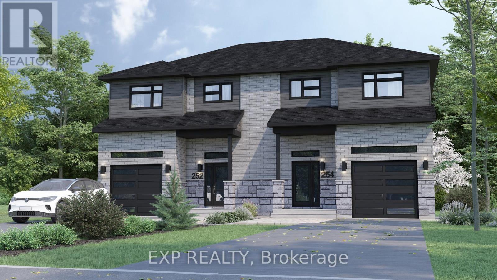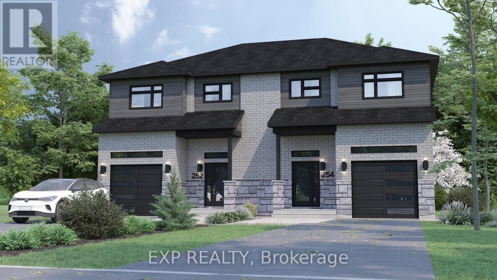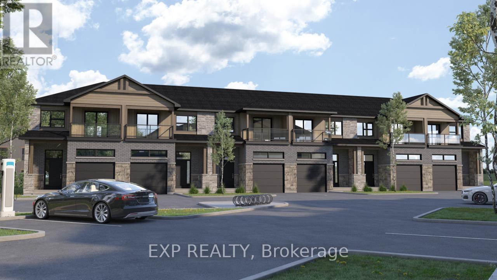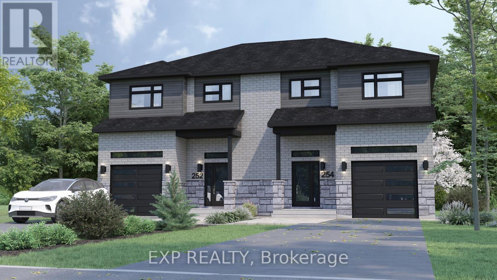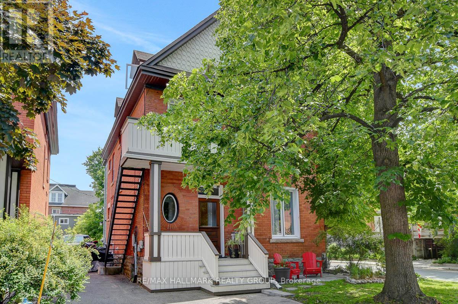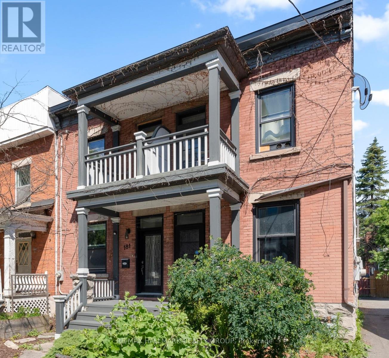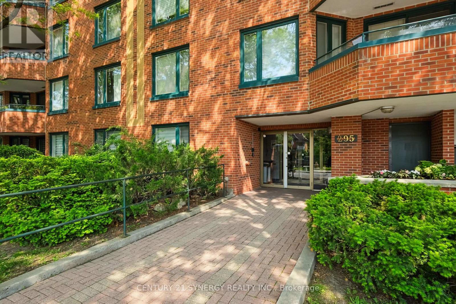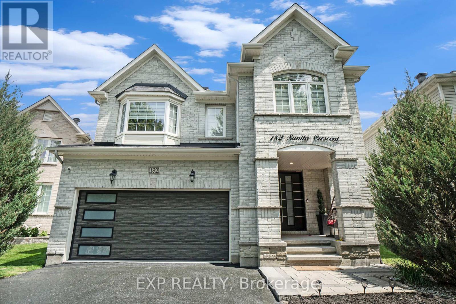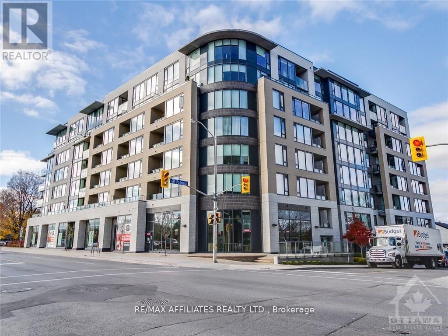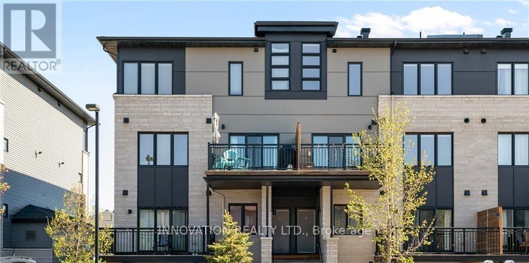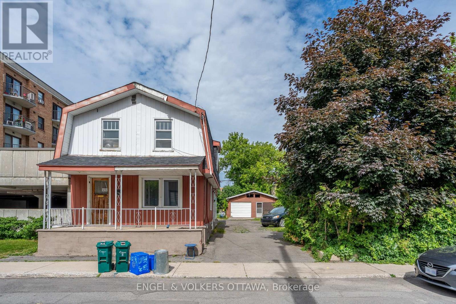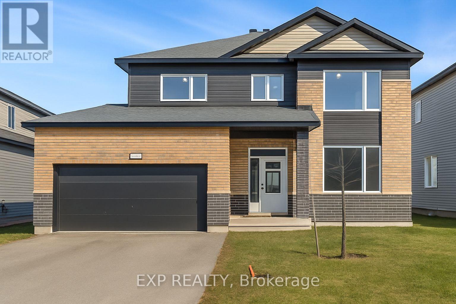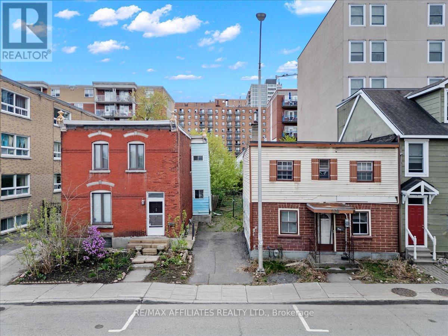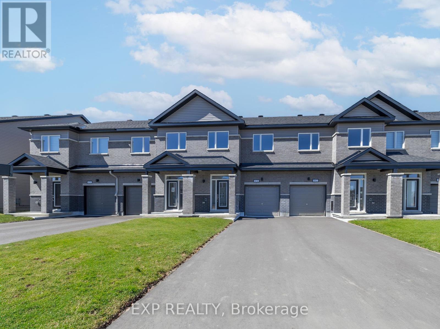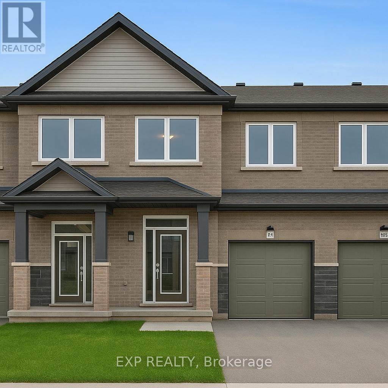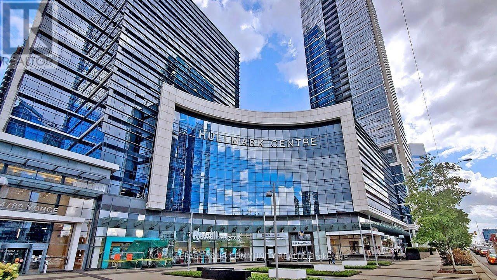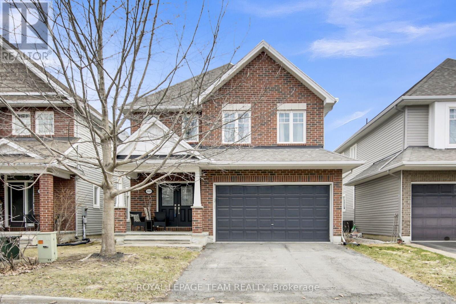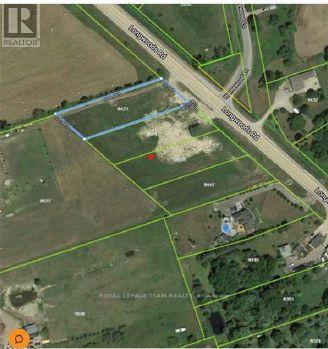299 Parkdale Avenue
Ottawa, Ontario
Location, location! This two-storey home offers an ideal opportunity for future development. Situated on a 33 x 100 ft lot in the ever-popular neighbourhood of Hintonburg, its just steps from the iconic Parkdale Market, Drip Coffee House, Moo Shu Ice Cream, the Ottawa River, public transit, fantastic restaurants, and the Civic Hospital.The main level features a spacious living and dining room combination with hardwood floors and large picture windows. The dining area is accented by an artistic overhead chandelier. A convenient two-piece bathroom includes ceramic flooring and a decorative medicine cabinet. The efficiently designed kitchen boasts a movable centre island with breakfast bar, wood countertop, pot lights, pantry, a second chandelier, warming drawers, a garbage-sorting cupboard, Apple-style cabinetry, and direct access to the side yard. Upstairs you'll find three generously sized bedrooms. The primary bedroom features hardwood floors and a double closet with a stylish barn-style door. The two additional bedrooms also offer hardwood floors and double closets. This property checks all the boxes, prime location, development potential, and income opportunity with a self-contained bachelor auxiliary unit in the backyard, complete with its own kitchen and full bathroom perfect for an in-law suite, ideal for relatives or a teenage retreat which makes this a wonderful investment. Additional highlights include two parking spaces, a landscaped and fenced backyard, and a large wooden deck. Don't miss this exceptional opportunity in todays market! Auxilliary unit bedrooms and bathrooms are included in total room numbers. 2 Hot Water Tanks are owned. (id:57557)
322 Pilot Private
Ottawa, Ontario
Welcome to this bright and modern Mattamy townhome located in the sought-after Blackstone community. This 3-bedroom, 2-bathroom home offers a spacious open-concept layout filled with natural light. The kitchen features stainless steel appliances, an island with breakfast bar, and seamlessly flows into the living and dining are a perfect for entertaining. Large patio doors lead to your private balcony, ideal for relaxing or enjoying the view. Upstairs, you'll find three well-sized bedrooms, including a primary bedroom with access to a second balcony and a full main bathroom. One parking space is included. Conveniently located within walking distance to Walmart, shops, schools, and biking trails. As per Form 244: 24-hour irrevocable on all offers. No Smoking; No Pets Preferred. Required with offer: 24 hr irrevocable + Credit check ; Employment letter and Application to Rent required. Tenants must provide Proof of Tenant Insurance prior to occupancy. Flooring: Mixed (id:57557)
5 Ogilvie Street Unit# 102
Hamilton, Ontario
In the Heart of Dundas! Spacious 1235 sq. ft; 2-bedroom, 2-bathroom main floor condominium. Condo features a large eat-in kitchen with oak cabinets and acrylic countertops, large sunny windows in both bedrooms and living/dining areas provide lots of light. Spacious primary bedroom with 3-piece ensuite, and walk-in closet. Good sized second bedroom. Open concept living/dining room with balcony access. One owned underground parking spot, as well as storage locker. Building amenities include an exercise room, party room, and underground car wash. HVAC replaced in Dec. 2017. Enjoy the charming small town atmosphere of Dundas and walk to it's historic architecture and embrace local events, farmer's market's, festivals, local shops, galleries, restaurants, recreational facilities, parks, and walking trails. The perfect location for your new home. (id:57557)
219 Carpe Street
Casselman, Ontario
Sleek & Sophisticated Brand New Semi-Detached Home by Solico Homes (Lotus Model)The perfect combination of modern design, functionality, and comfort, this 3 bedroom 1414 sqft home in Casselman offers stylish finishes throughout. Enjoy lifetime-warrantied shingles, energy-efficient construction, superior soundproofing, black-framed modern windows, air conditioning, recessed lighting, and a fully landscaped exterior with sodded lawn and paved driveway all included as standard. Step inside to a bright, open-concept layout featuring a 12-foot patio door that fills the main floor with natural light. The modern kitchen impresses with an oversized island, ceiling-height cabinetry, and ample storage perfect for everyday living and entertaining. Sleek ceramic flooring adds a modern touch to the main level. Upstairs, the elegant main bathroom offers a spa-like experience with a freestanding soaker tub and separate glass shower. An integrated garage provides secure parking and extra storage. Buyers also have the rare opportunity to select custom finishes and truly personalize the home to suit their taste. Located close to schools, parks, shopping, and local amenities, this beautifully designed home delivers comfort, style, and long-term value. This home is to be built make it yours today and move into a space tailored just for you! (id:57557)
223 Carpe Street
Casselman, Ontario
Sleek & Sophisticated Brand New Semi-Detached Home by Solico Homes (Lotus Model)The perfect combination of modern design, functionality, and comfort, this 3 bedroom 1414 sqft home in Casselman offers stylish finishes throughout. Enjoy lifetime-warrantied shingles, energy-efficient construction, superior soundproofing, black-framed modern windows, air conditioning, recessed lighting, and a fully landscaped exterior with sodded lawn and paved driveway all included as standard. Step inside to a bright, open-concept layout featuring a 12-foot patio door that fills the main floor with natural light. The modern kitchen impresses with an oversized island, ceiling-height cabinetry, and ample storage perfect for everyday living and entertaining. Sleek ceramic flooring adds a modern touch to the main level. Upstairs, the elegant main bathroom offers a spa-like experience with a freestanding soaker tub and separate glass shower. An integrated garage provides secure parking and extra storage. Buyers also have the rare opportunity to select custom finishes and truly personalize the home to suit their taste. Located close to schools, parks, shopping, and local amenities, this beautifully designed home delivers comfort, style, and long-term value. This home is to be built make it yours today and move into a space tailored just for you! (id:57557)
63 Carpe Street
Casselman, Ontario
Sleek & Sophisticated Brand New END UNIT Townhome by Solico Homes (Lotus Model)The perfect combination of modern design, functionality, and comfort, this 3 bedroom 1408 sqft home in Casselman offers stylish finishes throughout. Enjoy lifetime-warrantied shingles, energy-efficient construction, superior soundproofing, black-framed modern windows, air conditioning, recessed lighting, and a fully landscaped exterior with sodded lawn and paved driveway all included as standard. Step inside to a bright, open-concept layout featuring a 12-foot patio door that fills the main floor with natural light. The modern kitchen impresses with an oversized island, ceiling-height cabinetry, and ample storage perfect for everyday living and entertaining. Sleek ceramic flooring adds a modern touch to the main level. Upstairs, the elegant main bathroom offers a spa-like experience with a freestanding soaker tub and separate glass shower. An integrated garage provides secure parking and extra storage. Buyers also have the rare opportunity to select custom finishes and truly personalize the home to suit their taste. Located close to schools, parks, shopping, and local amenities, this beautifully designed home delivers comfort, style, and long-term value. This home is to be built make it yours today and move into a space tailored just for you! (id:57557)
129 Osprey Crescent
Ottawa, Ontario
Located on one of Kanata's most desirable streets, Osprey Crescent offers unmatched access to NCC walking and biking trails, top-rated schools, parks and shopping. Gorgeous curb appeal with a stone walkway leads you up to this elegant 2 storey home which is designed for modern family living and entertaining. This 4+1, 5 bath home has been beautifully updated throughout with modern finishes. The main floor showcases rich hardwood flooring, coffered ceilings, and large windows that flood the space with natural light while offering views of the stunning backyard. Enjoy a true outdoor oasis with a saltwater in-ground pool surrounded by custom stonework, low-maintenance faux turf, a charming gazebo, and full fencing for privacy.The open-concept kitchen is both stylish and functional, featuring an induction cooktop, a separate built-in oven, generous storage, and a central island that seamlessly connects to the dining and living areas. A renovated main-floor laundry room adds convenience. Upstairs, the airy landing overlooks the kitchen and family room that features a cozy fireplace. The primary suite is a luxurious escape with his-and-hers closets and a beautifully renovated 5-piece ensuite. The second bedroom includes its own ensuite and walk-in closet, while the 3rd and 4th bedrooms are connected by a shared Jack-and-Jill bathroom. The lower level offers a 5th bedroom, and a 5th bath as well as a spacious recreation room with still plenty of storage. This is a rare opportunity to own a beautifully maintained home in an unbeatable location. All New Windows, New Pool Pump & Chlorinator, New Pool Heater & Liner 2017, New HWT Rental, New 200 Amp Panel. (id:57557)
475 Harvest Valley Avenue
Ottawa, Ontario
Welcome to this warm and spacious family home featuring 4 bedrooms and 3 bathrooms, with over $200K of quality builder upgrades, perfectlydesigned for comfort, convenience, and modern living. The main floor showcases gleaming hardwood floors, a spacious living room with a cozygas fireplace, and a stylish kitchen complete with stainless steel appliances. A convenient powder room on the main floor adds everyday ease.Direct access from the attached one-car garage makes coming and going a breeze. Upstairs, you'll find 3 well-appointed bedrooms, including aluxurious primary suite featuring its own fireplace, a walk-in closet, and a private 4-piece ensuite - your personal retreat at the end of the day. Thefinished basement offers an additional bedroom, ideal for guests, a home office, or growing teens needing their own space. Step outside intoyour fully fenced backyard - perfect for summer barbecues, pets, or children at play. With thoughtful finishes throughout, two cozy fireplaces, andplenty of room to live, work, and relax, this home is ready to welcome its next chapter. Schedule your private showing today! (id:57557)
59 Carpe Street
Casselman, Ontario
Sleek & Sophisticated Brand New Townhome by Solico Homes (Lotus Model)The perfect combination of modern design, functionality, and comfort, this 3 bedroom 1408 sqft home in Casselman offers stylish finishes throughout. Enjoy lifetime-warrantied shingles, energy-efficient construction, superior soundproofing, black-framed modern windows, air conditioning, recessed lighting, and a fully landscaped exterior with sodded lawn and paved driveway all included as standard. Step inside to a bright, open-concept layout featuring a 12-foot patio door that fills the main floor with natural light. The modern kitchen impresses with an oversized island, ceiling-height cabinetry, and ample storage perfect for everyday living and entertaining. Sleek ceramic flooring adds a modern touch to the main level. Upstairs, the elegant main bathroom offers a spa-like experience with a freestanding soaker tub and separate glass shower. An integrated garage provides secure parking and extra storage. Buyers also have the rare opportunity to select custom finishes and truly personalize the home to suit their taste. Located close to schools, parks, shopping, and local amenities, this beautifully designed home delivers comfort, style, and long-term value. This home is to be built make it yours today and move into a space tailored just for you! (id:57557)
263 Carpe Street
Casselman, Ontario
Distinguished & Elegant Brand New Semi-Detached Home by Solico Homes (Tulipe Model)The perfect combination of modern design, functionality, and comfort, this 3 bedroom, 3 bath 1608 sqft semi-detached in Casselman offers stylish finishes throughout. Enjoy lifetime-warrantied shingles, energy-efficient construction, superior soundproofing, black-framed modern windows, air conditioning, recessed lighting, and a fully landscaped exterior with sodded lawn and paved driveway all included as standard. Inside, the open-concept layout is bright and inviting, featuring a 12-foot patio door that fills the space with natural light. The gourmet kitchen boasts an oversized island, ceiling-height cabinetry, and plenty of storage perfect for family living and entertaining. Sleek ceramic flooring adds a modern touch to the main level. Upstairs, the spacious second-floor laundry room adds everyday convenience. Primary bedroom is an oasis with walk-in closet and 5-piece luxury ensuite featuring soaker tub, glass shower and double sinks. Main bathroom is a standout, offering a freestanding soaker tub, separate glass shower, and double-sink vanity creating a spa-like retreat. An integrated garage provides secure parking and extra storage. Buyers also have the rare opportunity to select custom finishes and truly personalize the home to suit their taste. Located close to schools, parks, shopping, and local amenities, this beautifully designed home delivers comfort, style, and long-term value. This home is to be built make it yours today and move into a space tailored just for you! (id:57557)
271 Carpe Street
Casselman, Ontario
Distinguished & Elegant Brand New Semi-Detached Home by Solico Homes (Tulipe Model)The perfect combination of modern design, functionality, and comfort, this 4 bedroom 1608 sqft semi-detached home in Casselman offers stylish finishes throughout. Enjoy lifetime-warrantied shingles, energy-efficient construction, superior soundproofing, black-framed modern windows, air conditioning, recessed lighting, and a fully landscaped exterior with sodded lawn and paved driveway all included as standard. Inside, the open-concept layout is bright and inviting, featuring a 12-foot patio door that fills the space with natural light. The gourmet kitchen boasts an oversized island, ceiling-height cabinetry, and plenty of storage perfect for family living and entertaining. Sleek ceramic flooring adds a modern touch to the main level. Upstairs, the spacious second-floor laundry room adds everyday convenience. The luxurious main bathroom is a standout, offering a freestanding soaker tub, separate glass shower, and double-sink vanity creating a spa-like retreat. An integrated garage provides secure parking and extra storage. Buyers also have the rare opportunity to select custom finishes and truly personalize the home to suit their taste. Located close to schools, parks, shopping, and local amenities, this beautifully designed home delivers comfort, style, and long-term value. This home is to be built make it yours today and move into a space tailored just for you! (id:57557)
71 Carpe Street
Casselman, Ontario
Distinguished & Elegant Brand New Townhome by Solico Homes (Tulipe Model)The perfect combination of modern design, functionality, and comfort, this 3 bedroom 1430 sqft home in Casselman offers stylish finishes throughout. Enjoy lifetime-warrantied shingles, energy-efficient construction, superior soundproofing, black-framed modern windows, air conditioning, recessed lighting, and a fully landscaped exterior with sodded lawn and paved driveway all included as standard. Inside, the open-concept layout is bright and inviting, featuring a 12-foot patio door that fills the space with natural light. The gourmet kitchen boasts an oversized island, ceiling-height cabinetry, and plenty of storage perfect for family living and entertaining. Sleek ceramic flooring adds a modern touch to the main level. Upstairs, the spacious second-floor laundry room adds everyday convenience. The luxurious main bathroom is a standout, offering a freestanding soaker tub, separate glass shower, and double-sink vanity creating a spa-like retreat. An integrated garage provides secure parking and extra storage. Buyers also have the rare opportunity to select custom finishes and truly personalize the home to suit their taste. Located close to schools, parks, shopping, and local amenities, this beautifully designed home delivers comfort, style, and long-term value. This home is to be built make it yours today and move into a space tailored just for you! (id:57557)
267 Carpe Street
Casselman, Ontario
Distinguished & Elegant Brand New Semi-Detached Home by Solico Homes (Tulipe Model)The perfect combination of modern design, functionality, and comfort, this 1608 sqft semi-detached in Casselman offers stylish finishes throughout. Enjoy lifetime-warrantied shingles, energy-efficient construction, superior soundproofing, black-framed modern windows, air conditioning, recessed lighting, and a fully landscaped exterior with sodded lawn and paved driveway all included as standard. Inside, the open-concept layout is bright and inviting, featuring a 12-foot patio door that fills the space with natural light. The gourmet kitchen boasts an oversized island, ceiling-height cabinetry, and plenty of storage perfect for family living and entertaining. Sleek ceramic flooring adds a modern touch to the main level. Upstairs, the spacious second-floor laundry room adds everyday convenience. The luxurious main bathroom is a standout, offering a freestanding soaker tub, separate glass shower, and double-sink vanity creating a spa-like retreat. An integrated garage provides secure parking and extra storage. Buyers also have the rare opportunity to select custom finishes and truly personalize the home to suit their taste. Located close to schools, parks, shopping, and local amenities, this beautifully designed home delivers comfort, style, and long-term value. This home is to be built make it yours today and move into a space tailored just for you! (id:57557)
120 Strathcona Avenue S
Ottawa, Ontario
Nestled in one of Ottawa's most desirable neighbourhoods, this exceptional property presents a rare investment opportunity in the heart of the Glebe. From its impressive street presence to its thoughtfully maintained interiors, every aspect of this building exudes quality and charm. With lot frontage on Strathcona, O'Connor and Patterson, this property offers a unique blend of historic charm and modern convenience, making it an ideal investment opportunity while having a perfect place to call home in the main floor unit. Boasting stable rental income and long-term growth potential, this is an ideal addition to any real estate portfolio. With solid tenancy in place and future development potential, this is a turn-key opportunity in one of Ottawa's most sought-after neighborhoods.120 Strathcona is an updated 5 unit (4+1 non-conforming) building boasting an unbeatable location, spacious sun-filled units, thoughtfully maintained throughout with strong rental appeal; five parking spaces (six if tandem at front); on-site lockers/laundry facilities for tenant convenience and so much more. Fire Retrofit Certification 2019. Residents enjoy easy access to a wide range of amenities, including trendy shops, cafes, restaurants, parks, the Canal, Lansdowne, the NAC, Parliament Hill and everything special that this Nation's Capital has to offer. (id:57557)
181 Guigues Avenue
Ottawa, Ontario
Welcome to 181 Guigues Avenue, a beautifully updated turn-of-the-century home tucked away on a quiet street in the heart of Lower Town. This charming property seamlessly blends historic character with modern comfort, offering high ceilings, thoughtful upgrades, and a private urban backyard retreat plus rare two-car parking. The main floor features a stylish living area with a custom built-in entertainment unit and pot lighting throughout, flowing into a bright, functional kitchen with stainless steel appliances, a gas stove, butcher block countertops, and a classic subway tile backsplash. Upstairs, original hardwood flooring adds warmth and authenticity. The spacious primary suite includes a generous closet and a spa-inspired ensuite with a glass stand-up shower. Two additional bedrooms, a full bath with heated floors, and convenient second-floor laundry complete this level. A large storage room in the basement provides extra utility space. This home is ideally located just steps from the ByWard Market, Rideau Canal, Global Affairs Canada, and countless dining, shopping, and cultural amenities. Whether you're commuting downtown or enjoying a walk through nearby parks and paths, the location offers unmatched access and convenience in one of Ottawa's most vibrant neighbourhoods. (id:57557)
8 Newgale Street
Ottawa, Ontario
Welcome to Crystal Beach! This lovely freshly painted 3+1 bedroom, 2 bath bungalow is ready for you to call home. The main floor boasts original hardwood floors throughout. Large windows at the front of the house offers tons of morning light to the living room which also has a wood burning fireplace. The eat-in kitchen has a very functional layout for any aspiring Chef's. The lower level has a large L shape Rec room, 2 pc powder room, laundry area and a 4th bedroom for all of your entertainment needs. All of this living space is located on a good size flat lot with easy access to the Ottawa River, Bayshore Shopping Center, Nepean Sailing Club, and Andrew Haydon Park. Come for a visit today! (id:57557)
4668 Cordova Bay Rd
Saanich, British Columbia
Every now and then the perfect family home comes along - well here it is. There is truly something for each member of the family: triple garage, media room, cook's kitchen along with spice kitchen, office, 5 bedrooms, sport court, batting cage, 2 bedroom main floor suite, 2 bedroom auxillary suite to name just a few highlights. Situated on about a half acre, close to Mount Doug Park and just around the corner from the fertile Blenkinsop Valley - where the best strawberries I've ever tasted are found. This home has far too many features to list here, take a look at the photos, floorplans and virtual walkthrough and then call your favorite Realtor for a private viewing. (id:57557)
106 - 6470 Bilberry Drive
Ottawa, Ontario
Welcome to this bright and inviting main floor condo, perfectly situated with peaceful views backing onto an open green space. This 1-bedroom, 1-bathroom unit offers a well-designed layout featuring a kitchen with a breakfast bar that opens onto a spacious dining and living area - ideal for everyday living and entertaining. Step outside to your private interlocked patio and enjoy the quiet, green surroundings. The generously sized bedroom includes ample closet space, and a 3-piece bathroom completes the unit. Residents will appreciate the convenience of a bike room on the main level, shared laundry facilities within the building, and easy access to nearby shopping, transit, and bike paths. A fantastic opportunity for first-time buyers, downsizers, or investors alike. (id:57557)
104 - 295 Gilmour Street
Ottawa, Ontario
Welcome home to Gilmour Place! This fabulous condo (1439 sf) is on the ground floor and features a screen room as well as a lovely rear yard! 2 bedroom, 2 full bath (1 is an ensuite), a galley kitchen, a great big livingroom (with a woodburning fireplace), a formal sized dining room and in suite laundry! What a fabulous place to call home. Situated right in downtown Ottawa but with a beautiful big backyard, this home is a rarity. No carpets in this home. Ceramic, hardwood and laminate. Plenty of large windows and oodles of storage. A large home with a great layout. Enjoy the day in the lovely screen room or stepout into the fenced yard and enjoy a barbecue. The north facing yard is the roof of the common garage (there are only 2 units in the building with a yard). The garage is to be redone this summer (scheduled to start July 7th, 2025 - duration approx 12 weeks) and the Buyer may be able to change the layout of the yard to suit their needs. Walk to downtown, restaurants, shopping and work! Don't miss out on this amazing home being offered for sale for the first time in 39 years. 1 underground parking space included as well as a locker. Condo fee includes Building Insurance, common area hydro, water and property maintenance (private backyard is the owner's responsibility). Pet friendly building (up to 7kg) Come and see this home today! No conveyance of any offers before July 3rd at 12:30pm. (id:57557)
182 Sunita Crescent
Ottawa, Ontario
When ordinary just isn't enough, its time to embrace the extraordinary! This exceptional home, inspired by the highly sought-after Aspen model from Monarch Homes, has been reimagined to offer an open, sun-filled main floor that connects spacious rooms. With over 3,000 square feet of living space, this home is a true showstopper. The custom Deslaurier kitchen features a professional-grade gas stove, granite countertops, stainless steel appliances, and extended cabinetry. The oversized island, with built-in storage and a sink, is perfect for casual meals or entertaining. Throughout the home, you'll find luxurious 5 oak hardwood floors, elegant tile work & custom lighting fixtures. The main floor also includes a large, welcoming foyer and oversized windows that fill every room with natural light. Upstairs, you will find a versatile loft space and five generously sized bedrooms. The primary suite features a spacious walk-in closet and a magazine-worthy 4-piece ensuite. The second floor also includes a thoughtfully designed Jack and Jill bathroom for the other bedrooms. With 8 bedrooms and 5.5 bathrooms in total, this home accommodates large families or those who love to entertain. Adding even more value, the property includes a large Secondary Dwelling Unit (SDU) with 3 bedrooms and 2 bathrooms, offering excellent income potential or a private living space for extended family. The SDU features a separate side entrance, providing privacy and convenience for renters or guests. The professionally landscaped exterior includes a partial interlock patio, perfect for outdoor dining and entertaining. Located in the desirable Stonebridge community, this home is within walking distance to schools, parks, and amenities. From the double car garage and cozy gas fireplace to the abundance of natural light, this home is designed for those who appreciate both style and practicality. This rare opportunity wont last long! Step up to the exceptional living experience of Stonebridge today! (id:57557)
515 - 360 Patricia Avenue
Ottawa, Ontario
Welcome to urban living at it's finest! This modern 1-bedroom condo with UNDERGROUND parking is perfectly situated in the vibrant heart of WESTBORO, just steps away from the city's trendiest restaurants, cafes, boutiques, and public transit. Inside, enjoy an open-concept layout featuring sleek quartz countertops, a spacious island perfect for entertaining, gleaming hardwood floors, and large windows that flood the space with natural light. The unit offers both style and functionality, ideal for professionals, first-time buyers, or investors. Residents also enjoy an array of premium building amenities including a rooftop terrace with beautiful city views, fitness centre, yoga studio, steam room and sauna, private theatre, and a convenient pet grooming station and more. With the unbeatable location and top-tier amenities, this condo truly offers the best of Westboro living. Dont miss your chance to own in one of Ottawa's most sought-after neighbourhoods! (id:57557)
1143 Cassils Road W
Brooks, Alberta
Priced to Sell!! Welcome to your new family home or investment property! With a Newer metal roof and vinyl siding, this home boasts potential to be a fantastic family oasis or an income creator for the savvy buyer. The main floor hosts a large kitchen, a living room, 3 bedrooms and 2 bathrooms. The basement has a second kitchen, a bathroom, a living room, a bedroom and 2 office spaces. With a convenient storage shed at the back of the home and plenty of off-street parking, this home offers you affordability, peace of mind, and a future financial asset. Don't wait; book your showing-time today to seize this fantastic opportunity! (id:57557)
A - 452 Via Verona Avenue
Ottawa, Ontario
Well-maintained 2-bedroom stacked townhome built by award-winning Campanale Homes, ideally located in the heart of Barrhaven. This bright, open-concept unit features hardwood flooring on the main level, stainless steel appliances in kitchen, island with eat-in bar, and large private balcony. Includes 1.5 baths, in-unit laundry, central A/C and heating, and one parking space plus ample visitor parking. Steps to Longfields Station, schools, parks, and shopping. Available July 1st. Rent: $2,300/month + utilities. No smokers. Rental application, credit check, proof of income/employment, references, and tenant insurance required. Minimum 1-year lease. Photos from prior to tenant moving/tenant has vacated. (id:57557)
#501 - 2625 Regina Street
Ottawa, Ontario
Imagine this big, bright, 3 bedroom, 2 bathroom home as a leisurely lifestyle, rather than a never ending maintenance program. Picture waking up to not only a great view, but knowing that your day can begin with the luxury of a fully equipped fitness center, a refreshing dip in the pool, or a walk about the beautify landscaped grounds with your first coffee of the day. Embrace the freedom of a maintenance-free lifestyle, where your weekends are yours to enjoy as you please not to be spent on yard work or repairs. With great security features, underground parking and all the amenities you could ever want in one building you're not just moving to a new location your gaining an uncluttered life and peace of mind. (id:57557)
133 Forward Avenue
Ottawa, Ontario
Located in the vibrant and evolving community of Mechanicsville, this 50' x 97' lot offers a unique opportunity for investors, developers, or builders looking to tap into one of Ottawa's most connected urban neighbourhoods. The property currently features a duplex, providing holding income while you plan your next move. Zoned R4UD, the site offers versatile redevelopment potential, including low-rise multi-unit housing (8-10 units) or sever the lot into two 25' x 97' lots and build front/back semis on each! Just steps from Parkdale Avenue and the lively Hintonburg neighbourhood, you'll enjoy proximity to some of Ottawa's best local shops, cafés, and restaurants. The Kichi Zibi Mikan parkway and Bayview Station (LRT) are just around the corner, offering quick access to greenspace and the city's top transit hub. Whether you're building a new multi-unit development or land-banking for future appreciation, 133 Forward Avenue is a smart addition to any portfolio. Buyer to do due diligence, the existing building is being sold AS-IS for land value. Seller makes no representations or warranties related to zoning or future development. (id:57557)
601 Willowmere Way
Ottawa, Ontario
Welcome to this extensively upgraded 4-bedroom, 4-bathroom former Tartan home with approximately 2500 feet living space, ideally situated on a premium corner lot with exceptional curb appeal. This spacious executive townhome boasts luxurious upgrades. The oversized tiled foyer to a bright main level featuring plank hardwood floors. The kitchen impresses with sleek cabinetry, stainless steel appliances, an upgraded sink and fixtures, and quartz countertops. This level also includes a functional den and a separate living area. A stunning maple staircase with modern steel spindles leads to the upper floor, showcasing four generously sized bedrooms, including a master suite with a large walk-in closet and a spa-inspired 4-piece en-suite bathroom. The builder-finished lower level includes a fireplace with exquisite craftsmanship. Enhanced with upgraded doors, trim, and light fixtures, this homeudes elegance at every turn. The fully fenced backyard features a newer deck and ample space, perfect for relaxation and entertainment. Located just moments from tennis courts, parks, trails, and more, with convenient access to schools and airports. Watch the Video Tour. (id:57557)
1979 Hawker Private
Ottawa, Ontario
Step into luxury w/the popular Chablis model by Mattino Developments, a stunning 4 Bed/3 Bath located in the prestigious Diamondview Estates in Carp. Save 35K now! Receive $25,000 in upgrades free and $10,000 has already been taken off the lot premium. Dont hesitate! Situated on a PREMIUM LOT with NO REAR NEIGHBOURS on a Cul-De-Sac, and backing onto a green space and pond, this home is sure to impress! Boasting a spacious 2567 sqft layout that's perfect for entertaining. The chef's kitchen, fully equipped w/extensive cabinetry with soft close doors and drawers & ample counter space. Adjacent to the kitchen, the family room invites relaxation w/its cozy gas fireplace. The primary bedroom is a sanctuary of peace and elegance, featuring a 5-piece ensuite & a generously sized walk-in closet. Additional well-sized bedrooms & a full bathroom complete the upper level. Option to add another three piece ensuite bathroom. The unfinished basement offers vast potential for you to design & create additional spaces that reflect your personal tastes & needs. Customize this elegant home! There is still time to choose your finishes. Association fee covers common area maintenance & management. Images provided are to showcase builder finishes (id:57557)
168-174 Murray Street N
Ottawa, Ontario
Expand your portfolio with this premium development opportunity.High-density R4-UD zoning and over 7,000 sq ft of land in a sought-after location perfect for buy-and-hold investors or developers targeting smart growth.Situated on one of Ottawa's most recognizable streets with a heritage overlay.A strategic acquisition close to shops, eateries, the Rideau Centre, transit, schools, and Parliament.HST included. (id:57557)
1922 Hawker Private
Ottawa, Ontario
Move in this summer! Be the first to experience luxury living in this BRAND NEW Pearl Model LUXURY townhome (2160 sqft) by Mattino Developments in highly sought after Diamondview Estates. Fabulously deep lot approx 124 feet! Limited time only: 3 stainless steel appliances included! Featuring over $20,000 in upgrades including pot lights in kitchen, upgraded kitchen and bathroom cabinetry all with soft close doors and drawers, enlarged basement window, modern oak railings and posts with black square spindles, smooth ceilings in all finished areas, porcelain 12" x 24" tiles in foyer, baths and kitchen, 3 piece rough in for future bath in basement and air conditioner rough-in. The main level unveils an open-concept living & dining area complete, an ideal setting for gatherings. The kitchen steals the spotlight w/ loads of cabinet & counter space. Enjoy breakfast in the bright nook. Retreat to the primary bedroom w/its spa-like ensuite featuring a walk-in shower, soaker tub & spacious walk-in closet. Additional generously-sized bedrooms & a full bath offer comfort for family or guests. A dedicated laundry room adds convenience. The lower level boasts a family room for recreation. Association fee covers: Common Area Maintenance and Management Fee. This home is under construction. Images provided are to showcase builder finishes (id:57557)
1940 Hawker Private
Ottawa, Ontario
Move-In Ready! Be the first to live in this BRAND NEW Aquamarine B model LUXURY townhome by Mattino Developments (1816 sqft) in highly sought after Diamondview Estates. Fabulously deep lot approx 124 feet! Limited time only: 3 stainless steel appliances included. Featuring over $20,000 in upgrades including engineered wide plan oak flooring at main floor hall, living and dining areas, upgraded cabinetry in kitchen and baths with soft close doors and drawers, quartz countertops for all kitchen and baths, enlarged basement window, added pot lights in kitchen, smooth ceilings in all finished areas, modern oak railings and posts with black iron spindles, and air conditioner. The main level boasts an inviting open-concept layout. The kitchen features ample cabinet/counter space and a convenient breakfast nook bathed in natural light. Primary bedroom offers a spa-like ensuite w/a walk-in shower, soaker tub & walk-in closet ensuring your utmost relaxation and convenience. Two generously-sized bedrooms perfect for family members or guests. A full bath & a dedicated laundry room for added convenience. Lower level w/family room providing additional space for recreation or relaxation. Association fee covers: Common Area Maintenance/Management Fee. Images provided are to showcase builder finishes. (id:57557)
603 1471 Hunter Street
North Vancouver, British Columbia
Welcome to Hunter at Lynn Creek by award-winning Intergulf, This bright, southeast corner unit with beautiful views offers a spacious 936 square ft 2 bed + den home. The primary bedroom has its own walk-in closet & ensuite bath. Open concept space includes modern wide plank flooring, quartz countertops, porcelain tile, and gourmet kitchen with stainless steel appliances & European-inspired cabinetry. Enjoy the courtyard, gym, sauna/steam room & lounge. Pedestrian bridge to connect to Bridgman Park, Spirit Trail & shops. New Community Centre next door. Short walk to Phibbs Exchange transit (id:57557)
2811 - 210 Victoria Street
Toronto, Ontario
Location ... Location ... Welcome to Pantages Tower! Amazing corner unit apartment featuring 2 bright and spacious bedrooms with large closets, 2 full bathrooms, in-suite laundry with washer and dryer, and 1 underground parking. Unit #2811 features stunning hardwood floors, and the large windows throughout showcase the unbelievable city views. Ideally situated steps from Subway, St. Michael's Hospital, Toronto Metropolitan University, Restaurants, Shopping, and all that Downtown Toronto has to offer. The unit is currently occupied. Listing photos were taken prior to existing tenants taking possession and may not accurately depict the current condition of the unit. Tenant/Lessee or Tenants/Lessees agent to verify current condition of the unit and shall not rely on said photos when preparing any offer to lease. **EXTRAS** Existing Appliances (F, S, DW, W, D, Micro). Window coverings in LR/DR, Curtains in Primary, Area rug in LR, Bed frames and Mattresses available. Utilities Included (Internet/Cable Extra). Tenants Content Insurance required. Bldg Concierge. (id:57557)
920 - 525 Adelaide Street W
Toronto, Ontario
The Musee Condo In Highly Sought After King West. 1 Bedroom Unit Plus Den At Just Over 600 Sq.Ft. Offers 9Ft Ceilings, Open Concept Living Area With Large Bedroom And Double Door Closet. Parking Spot And Locker Included. Steps Away From All Toronto Has To Offer Including Restaurants, Parks, Transportation And Much More. Excellent Amenities Including Gym, Pool And Concierge. Must See! (id:57557)
1705 - 1 Yorkville Avenue
Toronto, Ontario
Live In Toronto's Most Luxury Address, 1 Yorkville! 2 years New ! 3 Bed 2 Bath Suite With Parking & Locker 800 SQFT Plus Private Balcony .. Beautiful North West Corner Looking At Yorkville Avenue / Church / Four seasons ...Offers Lifestyle Concierge Service, State Of The Art Amenities: Luxury Canyon Ranch Spa, Plunge Pool, Yoga Room, Zen Garden (id:57557)
1504 - 30 Nelson Street
Toronto, Ontario
This Beautiful Unit In The Stunning "Studio 2" By Aspen Ridge Has A Fantastic Layout And Floor To Ceiling Windows. 2 Spacious Bedrooms With Closets And 2 Full Bathrooms. Walking Distance To Everything And Anything! Great For Those Who Love Downtown Living. (id:57557)
2313 - 170 Sumach Street
Toronto, Ontario
Beautiful, open view from the 23rd floor & perfect rectangular layout! Enjoy gorgeous open city view from your large balcony. Sleek, dark finishes including built in high-tech appliances, wide-plank cocoa flooring& waterfall Quartz Island!! Ideal layout w Living&dining area, window in bedroom & fits queen, balcony fits table/chairs. Includes one parking & locker. Shows like a model suite in the sky! Amenities include: half-court basketball, gym, squash courts, fitness ctr, steam room, party room, rooftop terrace. Close to the Eaton Centre, Ryerson, Ttc, Freshco, highways, athletic grounds, aquatic center & all downtown has to offer. (id:57557)
4503 - 8 Wellesley Street W
Toronto, Ontario
Brand-New, Never-Lived-In 2 Bed, 2 Bath Corner Suite at the Prestigious 8 Wellesley!This luxurious unit features floor-to-ceiling windows, stunning panoramic city views, and abundant natural light. Enjoy upscale finishes, a functional open-concept layout, and modern design throughout. Located in one of Torontos newest and most iconic towers, residents have access to state-of-the-art amenities and unbeatable downtown convenience. Experience elevated urban living at its finest. (id:57557)
1201 - 15 Holmes Avenue
Toronto, Ontario
Azura Condo At Yonge/Finch. 1Bedroom Plus Den. Den is 2nd bedroom with sliding door. Functional Layout. Large Balcony.9 Ft Ceiling. Floor To Ceiling Windows, Quartz Counter Top And Centre Island, Laminated Floor T/O. Luxury Building, High Demand Area, Steps To Subway, Supermarket, Restaurants And All Amenities. (id:57557)
2106 - 16 Yonge Street
Toronto, Ontario
Welcome to Pinnacle Condos. Location location location! 9 Ft Ceilings, 1 Bedroom plus den, 2 full bathrooms, Balcony, Parking & Locker. Beautiful Japanese Shoji door on den, can be used as guest bedroom, kids bedroom or home office. Rare find with 2 full bathrooms offering complete privacy as well as practicality. Steps To Transit, Union Station, Path Access, Scotia Bank Arena, Rogers Centre, Centre Island, Sugar Beach, Distillery District, St. Lawrence Market. Minutes to Major Highways. All Utilities Included and available Immediately! Long term tenants welcomed. (id:57557)
406 - 15 Richardson Street
Toronto, Ontario
This beautifully two-bedroom, two-bathroom suite complete with a spacious private and stunning north east view. The open-concept layout. Located in the heart of Toronto. Just steps from Sugar Beach, the waterfront promenade, George BrownCollege, Loblaws, and a variety of shops, dining, and entertainment options. Union Station, the Gardiner Expressway, and TTC access are allclose by, providing excellent connectivity across the city. A rare opportunity to lease a luxury suite in one of Torontos most exciting new developments. (id:57557)
Lower - 488 Lansdowne Avenue
Toronto, Ontario
Modern & Bright Basement Apartment Prime Location! This newly remodeled and clean basement apartment offers a stylish open-concept layout, combining the spacious kitchen and living area for a functional and inviting space. With 6.7 ft ceiling height, the unit feels airy and comfortable. The kitchen features generous counter space and an above-grade window, bringing in natural light to enhance the modern design. The sleek bathroom includes a large glass-enclosed shower, adding a contemporary touch. Enjoy the convenience of an in-unit stacking washer and dryer, plus a separate entrance for added privacy. ALL UTILITIES ARE INCLUDED in the rent for stress-free living. Located in a fantastic neighborhood, with TTC just steps away and shopping, restaurants, and cafes on Bloor Street within walking distance. Ideal for a single professional looking for comfort and convenience. (id:57557)
512 - 1001 Bay Street
Toronto, Ontario
Rarely Offered One Plus One With Two Washrooms. Available At The Prestigious 1001 Bay St. Excellent Layout (Den Can Be Used As 2nd Bedroom). Just Steps To TTC (3 Subway Station), U Of T, Toronto Metropolitan University, Yorkville, Financial District & Everything Else Toronto Has To Offer. Walk Score: 99, Transit Score: 100 ! Top Amenities Including Gym, Indoor Pool, Basketball & Squash Courts, Guest Suites, Party Room, 24Hr Concierge & Visitor Parking. Tenant Pays Heat & Hydro. (id:57557)
2802 - 85 Queens Wharf Road
Toronto, Ontario
Beautifully Finished One Bedroom plus Den In The Desirable Downtown Core. The Ultra Functional Layout Features Brand New Vinyl Flooring, A Large Primary Bed With An Incredible View & Sliding Glass Doors To Open Up The Space. Utilize The Versatile Den as a Second Bedroom or As A Home Office & a Guest Bed. Flat Panelled Cabinetry, Stainless Steel Appliances & Sleek Backsplash Give The Modern Kitchen A Luxurious Look & Creates The Perfect Space For Entertaining. Enjoy An Abundance Of Natural Light With Floor To Ceiling Windows Making The Most Of The Southern Exposure, Or Take In The View Of The Waterfront On The Large Balcony. Location Is Everything, With A Short Walk To Street Car Stops, The Waterfront, Music Garden, Stackt Market, Loblaws, Lcbo, Restaurants & Much More! (id:57557)
27 Apache Trail
Toronto, Ontario
**Pride Of Ownership**CHARMING-----------Fabulous Home**Discover the Perfect blend of homeownership and income potential with this charming---RECENTLY UPDATES and UPGRADES from TOP to BOTTOM(SPENT $$$$)-----Total approximately 2400 sq. ft living area inc a lower level and super,ample and spacious , 1300 sq.ft main floor + fully-professionally finished basement with a FULL W/OUT BASEMENT(with a Separate Entrance------Potential Rental Income)***This home offers multi and separate entrances(3separate entrances), making it ideal for multi-family living or potential rental income with privacy. The spacious main floor features a generous-large and open concept, living and dining room area, an eat-in kitchen, and three large size of bedrooms and two(2) washrooms. The lower level offers a complete with its own kitchen, separate laundry area, large living and dining room area(massive recreation room area) with a full walk-out to a spacious backyard, perfect for potential rental income or multi-generational living with privacy. Enjoy a large, fenced backyard and easy access to TTC, ideal for gatherings or relaxing outdoors. Conveniently located within walking distance to desirable schools, Seneca College, parks, and local shops***This home is perfect for a family to live and to rent-out, versatility*** (id:57557)
1816 - 5 Sheppard Avenue E
Toronto, Ontario
Luxury Tridel - Hullmark Centre 1 Bedroom Corner Suite, Direct Indoor Access To Both Yonge & Sheppard Subway Lines. All High End Finishes, Granite Counter Tops, Backsplash In Kitchen, 9 Ft Ceilings, Large High Windows, Modern Kitchen W/Built-In Appliances. Living Centre, Sauna, Steam Room, Billiard Lounge. (id:57557)
2613 Half Moon Bay Road
Ottawa, Ontario
Stunning 4 bedroom detached home in desirable community of Stonebridge. You will be impressed w the upscale renovations, upgrades & special features. Welcoming bright open concept greeting you in lovely front foyer w beautiful contemporary French doors leading to the convenient main level office. Remodeled kitchen w spacious island, pots & pans drawers, microwave hood fan, higher end Shaker style cabinet doors w UV protected finish, Cambria quartz counters w integrated soap dispenser, unique backsplash, large double sink & convenient touchless faucet. Separate eat in kitchen & dining room to host in style. Elegant living room w beautiful modernized gas fireplace. Renovated w modern design upper bathrooms providing superior finishes, faucets, toilets, unique tiles, plumbing improved to current code, mirrors, light fixtures. Main bathroom offers a quality upscale black framed & treated glass shower doors w flex opening for easier maintenance. Primary bathroom/ensuite provides higher end black framed & treated glass shower doors, the window has frosted glass for added privacy while letting sun shine through & offers a freestanding bath w comfort in mind. Upper level includes the primary bedroom offering a spacious closet & wall to wall storage cabinets in addition to 3 generous size bedrooms & the functional laundry room w sink & storage. Large landing could feature a desk/work area. Finished basement w family room, large storage & full bathroom. Multiple updated light fixtures to enhance ambiance. Builder Tamarack 2497 SQFT as per MPAC above grade. Total approx finished areas 2858 SQFT & double garage w 4 ext. parking spots subject to car size do your diligence for all sizes. Interlock front walkway. Fenced backyard w 2 stone sitting areas, deck & gazebo. Wonderful location close to amenities like a golf course, trails w pond, shopping & restaurants, parks, rec. center. Ask for upgrades list, review link for additional pictures & videos. (id:57557)
8473 Longwoods Road
London South, Ontario
This nearly 1-acre property (0.98 acres) in the growing Lambeth area of London is an excellent opportunity for both personal or investment use. the lot is graded for a walkout basement design, with a well on-site that meets all city requirements, and gas and hydro ready at the road. Located just 5 minutes from highways 401/402, and close to great elementary and secondary schools, this property combines convenience with growth potential. NOTE: A building permit for a multi-unit triplex has already been obtained, so construction can begin immediately for those interested in building the triplex. (id:57557)
143 Gypsy Lane
Ottawa, Ontario
Opportunity is knocking! Here is a chance to own waterfront property only 20 min to Kanata. Fall in love with the great outdoors right on your own property with kayaking, Canoeing or fishing steps from your dream house that you can build. Old cottage left on property but has been gutted ready to be dismantled. This property is being sold as vacant land building unusable and should not be entered. Do not heisitate please call to book your appointment to view this property today! As per form 244, 24 hours irrevocable on all offers property being sold "as is". (id:57557)

