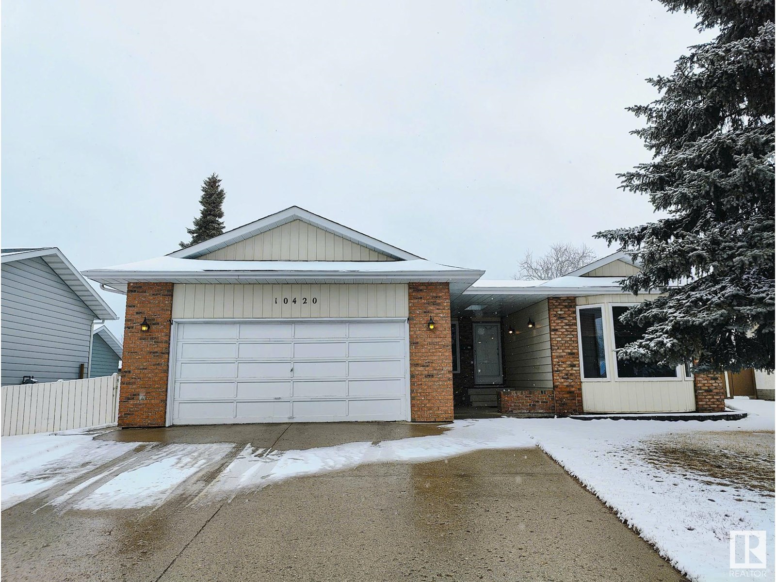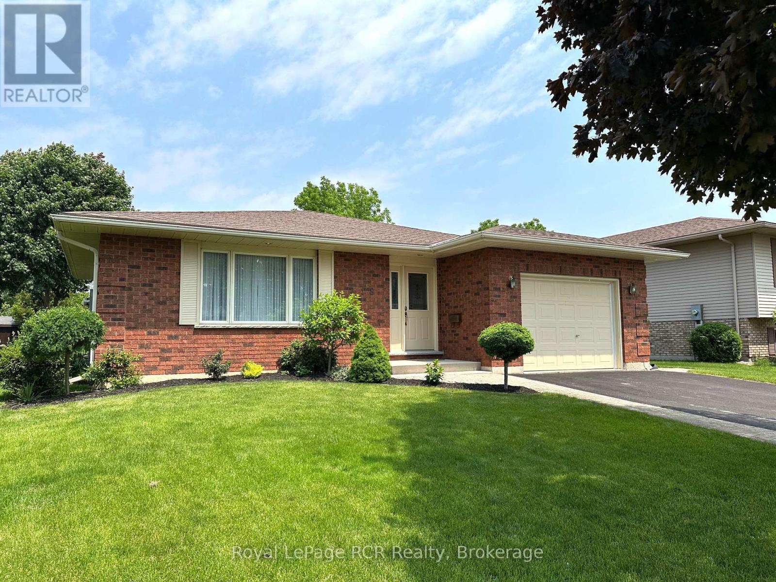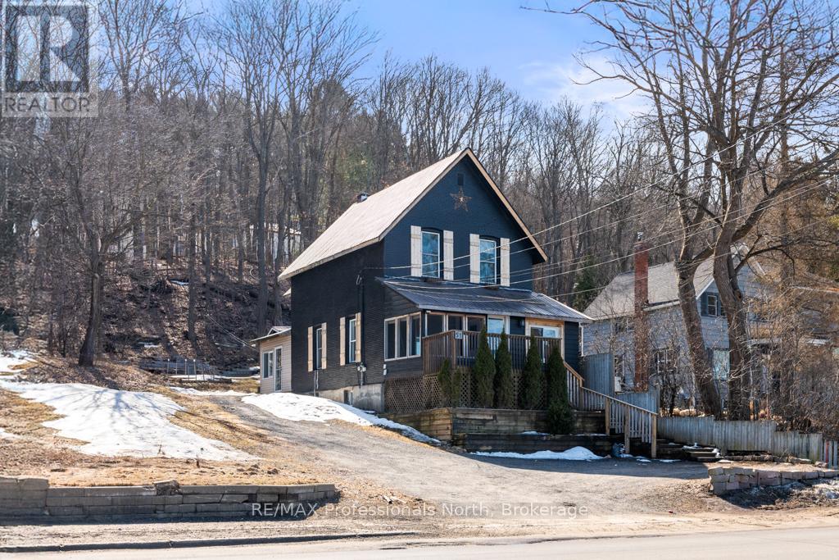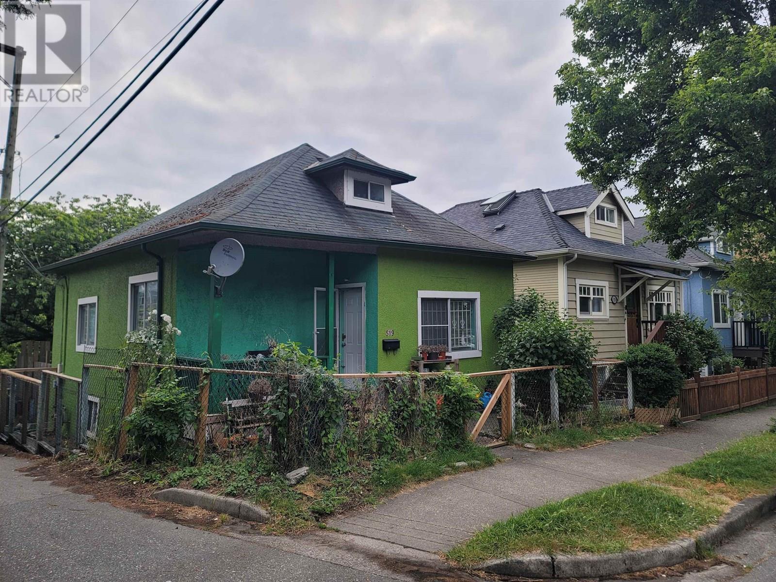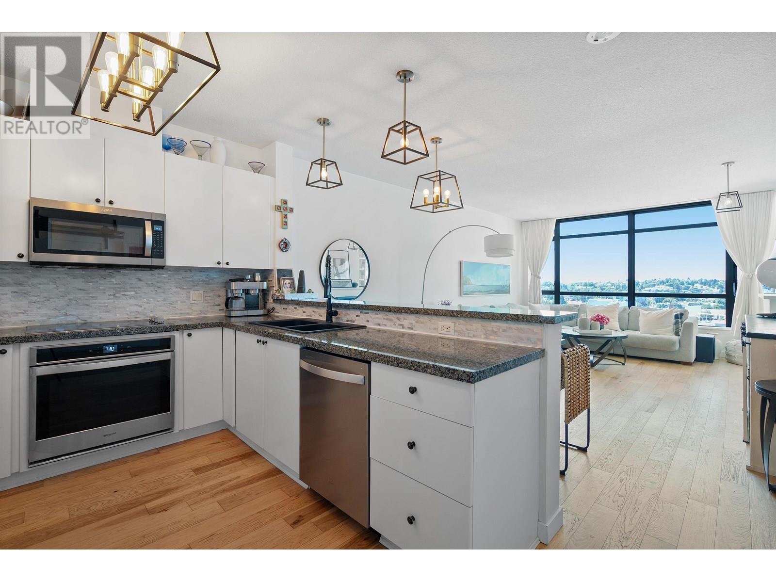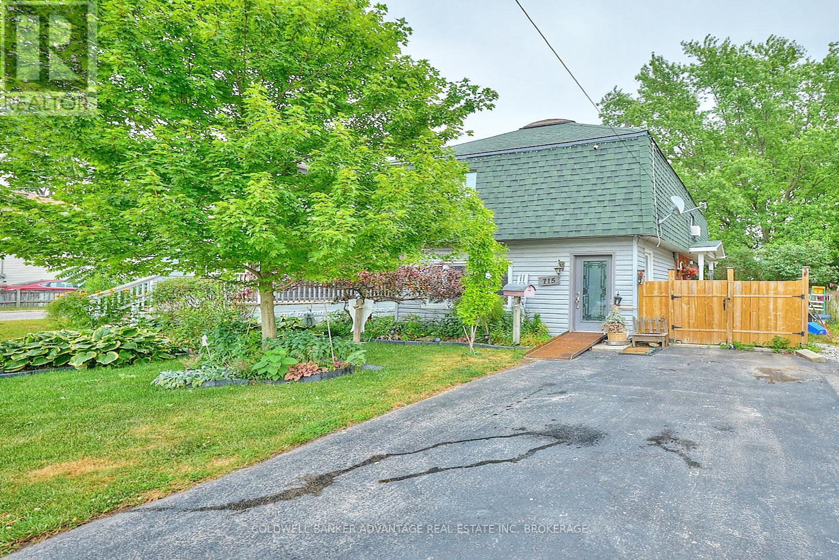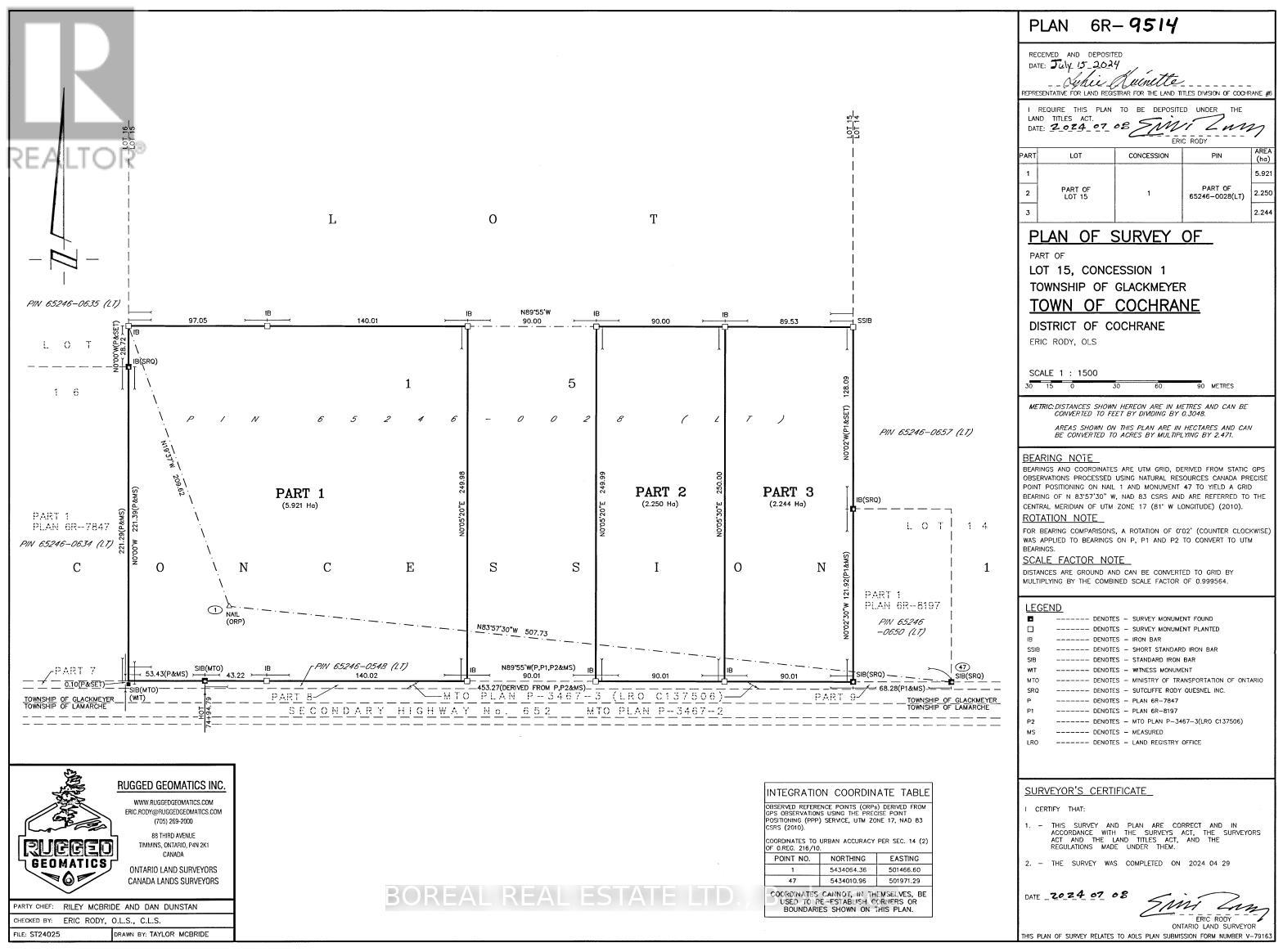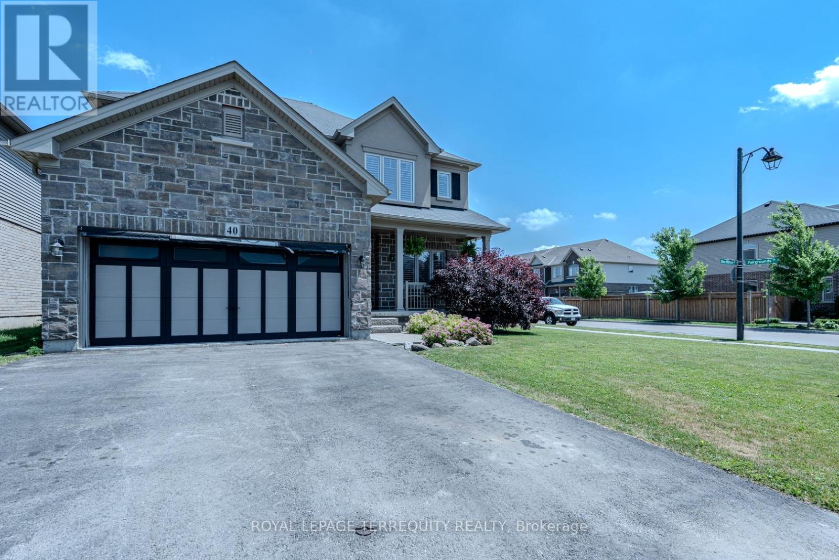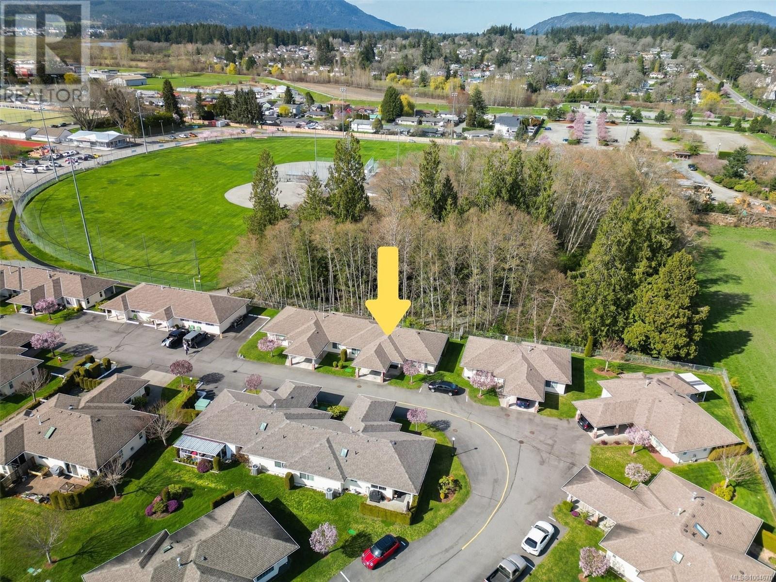18170, 40-0 Township
Rural Stettler No. 6, Alberta
Charming 1,700 Sq Ft 7-Bedroom Home on Over 8 Acres with Barn, Paddock, Shop, and Luxe Master Suite – 15 Minutes from StettlerEscape to your perfect rural haven! This 1,700 sq ft home boasts 7 bedrooms and 3 bathrooms, including a spacious master suite with a luxurious full ensuite bathroom. Ideal for large families or hosting guests, the home features an open-concept layout, huge kitchen with tons of counter and cabinet space, and a bright, welcoming living area with wood burning fireplace. Set on over 8 expansive acres, the property includes a well-maintained barn with a paddock, perfect for horses or livestock, and overhead storage for added convenience. A large, versatile shop with 3 sections offers heat, 220 amp outlets and ample space for hobbies, equipment, or a home business. Two reliable wells ensure a consistent water supply for all your needs. Surrounded by mature trees and scenic views, this acreage offers tranquility and endless possibilities, just a 15-minute drive from Stettler’s amenities., and the school bus comes right to the door! Don’t miss this rare gem—schedule your showing today! (id:57557)
1706 - 25 Town Centre Court
Toronto, Ontario
Highly Demanded Location Just Step to Scarborough Town Center. Bright & Gorgeous View With Southern Exposure, Spacious 1 Bedroom + Den Model, Den Can Be Used As 2nd Bedroom. High Floor Unit. Close To All Amenities, Scarborough Town Center, Ttc, Subway, Rt, Hwy 401, Woodlot And Park. Contemporary Lobby & 24 Hrs Concierge. Indoor Pool, Sauna, Steam Room, Exercise Room And Theatre Room! (id:57557)
728 - 560 Front Street W
Toronto, Ontario
Fully Furnished Moving-In Ready!! Fantastic Three Bedrooms Unit In Tridel's "Reve" Building! This Spacious Three Bedrooms Unit Features 9-Ft Ceilings, A Large Kitchen With Stainless Steel Appliances And Ample Storage, A Large Living Area With Space For Couch & A Dining Table, Complete With Laminate Hardwood Flooring. Fabulous Building Amenities Including 24 Hour Concierge, Rooftop Patio, Movie Theatre, Gym, Sauna, And Billiards. Close To Restaurants,Centrally Located And Steps From King West Shopping, Restaurants, Ttc, Parks, And Much More,Bring Your Belongings And Make This Home. (id:57557)
631 - 21 Nelson Street
Toronto, Ontario
Welcome To This Newly Renovated and Spectacular Bright South Facing Suite With 2 Bedrooms & 2 Bathrooms and 9 ft Ceilings. Downtown "Boutique" Condo In The Entertainment District With Panoramic View Of City View. A Must See. Open Concept With Balcony. High-End Upgrades Throughout. The Unit Features Newly Flooring Throughout, with Updated Modern Kitchen Cabinetry. The Kitchen Features Granite Countertops With Water Purifier, While the Primary Suite Features a Spacious Walk-in Closet, Updated Floors. 2 Full Bathrooms (A 3Pc and 4Pc With Smart Toilet Bidet with Tank Built In). Steps From Grocery Stores, Financial District, Osgoode Station & St. Andrew Station. Located just a few minute walk from TMU (Ryerson University), OCAD and the University of Toronto. Exclusive Access To The Ground Floor Fitness, Weight Areas, Steam Room, Jacuzzi, And Yoga Studio! Roof Top Party Room And BBQ! Outdoor Plunge Pool! Guest Suite And Visitor Parking! 24 Hour Concierge! Steps To CN Tower, Rogers Centre, Ripley's Aquarium, Cafe And Restaurant! Minutes Walk To Underground PATH, Union Station, Scotiabank Arena, A Perfect Home For Working Professionals Or Students. One Parking Spot & Furnished Incl. (id:57557)
1429 Lynx Crescent
Ottawa, Ontario
UPDATED FREEHOLD townhome nestled on a quiet, child-friendly street. STEPS TO excellent schools, parks and transit. Conveniently located steps to Trillium Elementary School walking distance to Crown Pointe Centre. Nice curb appeal with nice covered front porch to enjoy your morning coffee. Double driveway and attached garage provides plenty of parking. New flooring, freshly painted interior, freshly painted garage door and freshly painted front door. Sunken foyer with tile floor flows into a modern open-concept floor plan which is perfect for entertaining. Hardwood floors and tile flooring throughout the main floor. Large living room is open to the dining room and kitchen. Large eat-in kitchen with freshly painted cabinetry and tons of counter space. Patio doors lead out to a very large deck overlooking the backyard. The dining room has open banister leading to basement with huge oversized window allowing tons of natural light into the main floor and into the basement. Attractive curved staircase with brand new carpeting leads upstairs. Upstairs, there are 3 good-sized bedrooms. The primary offers a full en-suite bathroom and walk-in closet. Fully finished basement has brand new carpeting and offers tons of extra living space. Room for media and games room. Extra room for storage as well. Home is vacant so quick possession is possible. This affordable + updated townhome will not last long. Call for a private viewing today. (id:57557)
A - 1557 Belcourt Boulevard
Ottawa, Ontario
Rare Bungalow-Style Living in a Priceless Location of Orleans! You wont find another home like this. This spacious and bright 2-bedroom, 2-bathroom upper unit offers private garage access and includes your own portion of the basement for added space and storage. Step into an open-concept living area with a stunning cathedral ceiling and a custom $35K kitchen featuring endless cabinetry, dark soft-closing wood cabinets, quartz countertops, stainless steel appliances, and a built-in wine rack that overlooks the bright living and dining room. The home boasts dark hardwood and tile flooring throughout the main level, with plenty of natural light filling every corner. The sun-filled primary bedroom features his and hers closets and a luxurious 5-piece ensuite with dual sinks. The second bedroom is generously sized, perfect for guests or a home office, and theres a second full bathroom located just beside it for added convenience. Additional highlights include in-unit laundry, a cozy backyard, garage, and two parking spots. Built in 2016, this home is move-in ready and thoughtfully designed for modern comfort. Water is included in the rent, making it even more budget-friendly. Conveniently located minutes from Place dOrleans, Innes Road, top-rated schools, parks, shopping, and right beside a local church, everything you need is right around the corner. Come see it before its gone! (id:57557)
126 Groningen Street
Ottawa, Ontario
This gorgeous, modern home offers the perfect blend of space, comfort, and style ideal for your growing family. Boasting an impressive amount of living area, it's incredibly spacious and thoughtfully designed throughout.Step inside to a bright main floor, where 9-foot ceilings and oversized windows flood the living and dining rooms with natural light, complemented by an elegant gas fireplace equipped with a fan for extra warmth during cold winters. At the front, a dedicated office/den provides the perfect space to work from home.The kitchen is sure to impress with quartz countertops, high-end stainless steel appliances including a gas stove and a spacious pantry. Upstairs also features soaring 9-foot ceilings and offers four generously sized bedrooms, a convenient laundry room, a full main bathroom, and a spacious primary suite with a walk-in closet and a luxurious en-suite featuring a tub, glass shower, and double sinks. Three of the four bedrooms include walk-in closets, providing ample storage for the whole family.The fully finished basement adds even more living space with a fifth bedroom, a full bathroom, a large rec room, and plenty of storage. It also features an insulated subfloor for added warmth and comfort, along with sound insulation for privacy.Enjoy added privacy with no front-facing neighbours and a large, fully fenced backyard perfect for outdoor living. Located in the highly desirable Blackstone community in Kanata South, you will be close to top-rated schools, parks, and all major amenities. Don't miss this fantastic opportunity! This home truly has everything your family needs. Available starting September 1 (id:57557)
10420 18 Av Nw
Edmonton, Alberta
RENOVATED & WELL KEPT LARGE BUNGALOW IN SW KEHEEWIN AREA. MAIN FLOOR HAS LIVING ROOM, DINING ROOM, UPDATED KITCHEN OVERLOOKING THE FAMILY ROOM, FAMILY ROOM HAS FIREPLACE & PATIO TO DECK, 3 BEDROOMS, 2 FULL BATHS. THERE IS A SEPARATED STAIRS TO THE BASEMENT FROM THE BACK DOOR. BASEMENT IS NICELY FINISHED WITH A BAR IN THE FAMILY ROOM, 3 OTHER BEDROOMS, FULL BATHS, LAUNDRY & FURNACE AREA. NICE FENCED BACKYARD (id:57557)
218 4th Street Crescent
Hanover, Ontario
Immaculte and well cared for family bungalow located in one of Hanovers most desirable subdivisions. Welcome to 218 4th St Crescent. Built in 1992 by a local builder, this 5-bedroom, 3-bath home has been lovingly maintained for 30 years. As you enter through the front door you are greeted with gleaming hardwood floors, large foyer with interior entrance to your garage on the right, spacious family room with big picture window, formal dining room, eat-in kitchen and an extra space between the dining room and kitchen to make it anything you wish for! On the upper level you will find 4 bedrooms, a 4pc bath and a 3pc ensuite located in your primary bedroom. There is also a bonus space that would be great for your home office or den and has a French door to walk out to your rear deck. Head down to the lower level to find a rec-room with a 3pc bath, 5th bedroom, laundry, plenty of storage space and a workshop with a walk-up to your rear yard. The property is landscaped with plenty of perennials throughout. This neighbourhood is within walking distance to restaurants, Hanover Race Way/P&H Centre and Food Basics. There is also a newly updated Optimist Park on the other side of the Crescent, so great for the kids! You need to check out this amazing home and see how great this neighbourhood really is! Call your Realtor and book your private showing today. (id:57557)
37 Elma Street W
Okotoks, Alberta
ATTENTION INVESTORS, DEVELOPERS, BUSINESSES!! This is a great opportunity with so many options. Beautiful historic Elma Street offers a mix of private residences, small businesses, shops, restaurants, lined with towering trees and only a few steps from the heart of Olde Town Okotoks shopping district. Enjoy the downtown lifestyle with walkability to amenities, pathways, river park and easy access to Calgary. Zoned “Downtown District”, this property offers a world of potential having TWO FUNCTIONAL RESIDENCES, with revenue or discretionary commercial uses. The latest development on this property (2023) is a fully detached legal self-contained 363 sq. ft. tiny home with private patio, gas-line for barbeque, and attached double garage (heated, insulated, epoxy flooring). Back alley access with 5 paved parking stalls, ideal for commercial, home based business, or residences. All on a massive triple lot (75’x 115’) offering peace and privacy, fenced, beautifully landscaped with mature trees, shrubs, retaining walls, gardens and courtyard areas. The primary home and legal tiny home can both enjoy the lovely back yard space. There is no end to the possibilities here! This one-of-a-kind walkout bungalow has attractive curb appeal with Spanish style exterior, second floor tower loft and a quaint front lounging deck. Built in 1934, the timeless Heritage details have been preserved and beautifully maintained with country charm, giving a Homes and Gardens vibe. Hardwood flooring, towering ceilings, vintage doors, trim and fixtures. The functional plan is bright, spacious, has large windows for enjoyment of morning and afternoon light. Front entrance opens to spacious living room with fireplace feature wall (fireplace decorative only). Fabulous country chic kitchen with plenty of cupboard and counter space. Adjoining open dining area with access to updated deck and privacy walls. Dining area with open staircase leading to upper loft flex room, ideal for office, playro om, or guest room. Primary and secondary bedrooms are on the main level as well as a 4-piece bathroom, and storage closet spaces. The lower basement level is fully developed featuring spacious family/games room area (with space to develop an additional bedroom), 4-piece bathroom, wet bar counter with cabinets, laundry area, updated vinyl plank flooring, and walk-out to back yard. This area is ideal for family activities, home office, with potential for a legal or illegal suite (Note: legal suite designation requires Town of Okotoks approval). The detached back yard Tiny Home was built in 2023 and has been occupied only by the owner. It features a modern kitchen, dining/living space, separate laundry/utility room (European washer/dryer), good size bedroom, 4-piece bathroom, high ceilings, and in-floor heat throughout. This exceptional property is move-in ready with quick possession. (id:57557)
51 Main Street W
Huntsville, Ontario
Welcome to your dream home in the heart of Huntsville just steps from downtown and offering incredible views of Hunters Bay. This 3-bedroom gem features a bright, modern kitchen with sleek finishes, an open-concept living and dining area with soaring ceilings, and oversized windows that flood the space with light and lake views.Relax in the cozy Muskoka room or unwind on the porch while taking in the tranquil beauty of the bay. Upstairs, youll find three spacious bedrooms, two with water views, and a stylish 5-piece bath with dual sinks and upper-level laundry. The private backyard adds even more charm, perfect for morning coffees or weekend hangs.Whether you're looking for everyday comfort, a weekend escape, or a place to grow, this home blends lifestyle and location seamlessly. Come take a lookyoull feel right at home the moment you walk in. (id:57557)
719 Frontenac Crescent
Woodstock, Ontario
WELCOME TO WOODSTOCK! Craving that small-town charm with the convenience of quick access to city life? Discover 719 Frontenac Crescent—a beautifully maintained home in one of Woodstock’s most desirable, family-friendly neighbourhoods. Located just minutes from parks, schools, walking trails, and with easy proximity to Toyota, this home offers the perfect blend of lifestyle and location. Plus, Woodstock was named one of Maclean’s Top 25 Places to Live in Canada (2021)—come see why! This spacious 3-bedroom, 2.5-bathroom home boasts over 2,300 square feet of finished living space, including a bright, open-concept main floor and a fully finished lower level. The heart of the home is the kitchen, featuring rich cabinetry, a center island with seating, stainless steel appliances, and a seamless flow to the dining area and backyard. Step outside to your private retreat: a stamped concrete patio, gazebo, cedar storage shed, and an impressive 13’ Cal Spa Swim Spa—perfect for unwinding or staying active year-round. The backyard is fully fenced and ideal for entertaining, summer BBQs, or quiet evenings under the gazebo lights. The upper level offers convenient laundry, 3 generous bedrooms, including a large primary suite, and a functional layout for busy families. Downstairs, the finished rec room features a cozy gas fireplace, large windows, a murphy bed, and a 2-piece rough-in for future bathroom potential. Additional highlights include a double driveway, excellent curb appeal, and true move-in readiness. (id:57557)
207 Dixon Street
Kitchener, Ontario
2 Bedroom 1 Bath Basement Apartment - $1,875 + Hydro/Month. This basement unit is newly renovated! Approximately 950 square foot unitcomes with 1 large Principle Bedroom and a smaller second Bedroom. Large open concept kitchen and family room area. Large bathroom withtub/shower combo, vanity and toilet. In unit side by side washer and dryer. Storage in cold cellar. Back patio stone patio area for exclusive tenantuse. 2 parking spaces in tandem at the front of the home. No pets and no smoking. 1 year lease. (id:57557)
519 Salsbury Drive
Vancouver, British Columbia
Prime investment opportunity in vibrant East Vancouver! This 1907-built character home is currently livable and offers excellent potential for future development. Located just minutes from Downtown and Commercial Drive, with convenient access to transit, shops, schools, and community amenities. Hold or build - the value is in the land and long-term upside. (id:57557)
1101 4132 Halifax Street
Burnaby, British Columbia
Welcome to your spacious 855 sq.ft. 1-bedroom plus DEN in this sought-after building. The building amenities include: Indoor Carwash Station, Inside EV Parking, Community garden and plendy of visitor parking. Amenities: The Amazing Brentwood, Madison Centre, SkyTrain stations (Gilmore & Brentwood), Save-OnFoods, T& T Supermarket, Parks (Willingdon Park & new dog park), and countless restaurants. Building amenities include a fully equipped gym, outdoor pool, private yard, hot tub, sauna, guest suites (2), bike room & media room. Short distance to Hastings Shops & Confederation Park and all school levels ( Public & Private) . Comes with one secured underground parking stall & a storage locker. (id:57557)
715 Tamarac Street
Haldimand, Ontario
Charming 3-Bedroom Home in the Heart of Dunnville! Welcome to this delightful 2-storey home, perfect for first-time buyers, families, or those looking to downsize. Situated on a spacious and private 30x150 ft lot, this 3-bedroom, 1-bathroom home offers 1,346 sq ft of comfortable living space with room to grow. Located just minutes from downtown Dunnville, you'll enjoy the convenience of nearby shops, schools, parks, and all the charm this vibrant community has to offer. The generous lot provides plenty of outdoor space for kids, pets, gardening, or entertaining. Whether you're starting out or settling down, this home is a fantastic opportunity to enjoy peaceful living in a welcoming neighborhood. Don't miss your chance to make this beautiful property your own! Book your showing today! (id:57557)
Pt 2 Lt 15 Con 1 Glackmeyer Twp
Cochrane, Ontario
Dreaming of building your perfect home? Look no further! Check out this stunning 5.54-acre residential vacant lot zoned RU, just 2km from the heart of Cochrane! This prime property along Highway 652 perfectly blends accessibility and tranquillity, making it the ideal canvas for your dream house. Picture yourself living near the OFSC snowmobile trails what a fantastic opportunity for winter adventures with family and friends! This lovely lot is situated on a year-round paved road in the organized portion of Cochrane, ensuring easy access throughout the seasons. You'll enjoy the comforts of modern living with hydro available at the HWY and natural gas just across the road! Once you've built your dream home, you'll also benefit from the weekly garbage and recycling services, making life even easier. Don't miss out on this incredible opportunity to create the lifestyle you've always wanted in a community that offers the best of both worlds! (id:57557)
117, 33051 Range Road 60
Rural Mountain View County, Alberta
Welcome to Sundre River Resort – a unique opportunity to own a share in a beautiful, family-oriented community surrounded by nature. This co-op style ownership gives you exclusive use of your own fully serviced lot, complete with water, sewer, and power, all nestled along the scenic Barberry Creek. Lot #117 is a 4,268 sq.ft. lot with a cute bunkie, fire pit and picnic table. Endless possibilities await on this blank slate—customize it to fit your personal style and needs.Sundre River Resort is more than just a place to park your RV – it’s a welcoming, tight-knit community where friendly neighbors become friends. With over 50 acres of forested trails and river paths to explore, it’s easy to enjoy nature at your own pace. Kids can burn off energy at any of the three playgrounds or the large soccer field, while your four-legged family members will love the designated off-leash dog area.The resort features a spacious cookhouse and outdoor BBQ area, along with a clubhouse that offers laundry and hot showers. There’s always something fun happening at the park, from the exciting poker run and chili cook-off to themed seasonal celebrations like Halloween in August and Christmas in July.Whether you’re looking for a peaceful retreat or an active community, Sundre River Resort offers the perfect balance of both – with nearby golf courses, on-site RV storage, and a full calendar of social events. Come experience the charm, comfort, and friendship at Sundre River Resort. * The monthly maintenance fee is $180 and includes property taxes, sewer, water, electricity and garbage disposal. **Please note that the number listed for the property taxes is for the entire 160 acres and is covered by the monthly maintenance fee. (id:57557)
40 Blue Ribbon Way
Hamilton, Ontario
The one you've been waiting for in the charming Binbrook community! This 2-story, corner-lot home checks every box & then some. With 4+1 bedrooms, 3.5 baths, & a finished basement with in-law potential, it blends style, function & curb appeal. Step inside & be wowed by rich hardwood floors throughout, California shutters, & a bright open layout. Main floor den is perfect for working from home or unwinding with a good book. Dream kitchen with granite countertops, pantry, island and walk-out to your own backyard retreat. Picture lounging by the sparkling above-ground pool & enjoying the beautifully landscaped gardens. Cozy up in the living room with a stunning built-in wall unit, ideal for displaying your favourite pieces. The finished basement offers space for guests, teens, or extended family with its own wet bar, bedroom and 3 piece bath. Love organization? The garage is fully equipped with custom shelving throughout. Everything has its place! All this just minutes to parks, trails, schools, shops, highways and more that Binbrook has to offer. Fall in love before you even step inside! Book Your Showing Today! (id:57557)
6 Glendale Drive
Welland, Ontario
This meticulously maintained, 1900 sq ft high quality custom built three bedroom, two bathroom bungalow is situated on a beautifully landscaped private, double wide lot. The home features a spacious, bright and inviting living room with custom built-ins and high quality French doors and louvre doors. The main floor family room features a cozy gas fireplace and built in bookcases and is combined with the dining room area. Rich bamboo floors throughout the home create a clean, seamless flow. A new quartz countertop elevates the maple cabinets in the kitchen. In the primary bedroom there is a large walk in closet and walkout to the sunroom, perfect for morning coffee. The large second bedroom offers the option of separating the room by a retractable built in room divider creating a fourth bedroom. There is a main floor office space with built in cabinets and built in desk and a large window overlooking the front yard. Enjoy the outdoors in the bright three season sunroom, overlooking a beautifully landscaped backyard with lush gardens. *Newly renovated bathroom in 2024 *The home has just been professionally painted throughout with designer colour, Benjamin Moore 'Swiss coffee' for elegant and versatile decor options.* Come see it today! (id:57557)
18 1015 Trunk Rd
Duncan, British Columbia
Welcome to Evenings Ease 2 bed 2-bath rancher townhome in one of Duncan’s most desirable 55+ communities. The complex was originally designed without profit in-mind by neighboring church for its members. Home features wide hallways, wheelchair accessibility, in-unit laundry, thoughtful layout & heat pump for year-round comfort. Unit 18 sits at the back of the complex and features a private back patio overlooking a park/forest a covered carport with storage, and a large heated crawl space for all your extras. This safe & peaceful complex also offers a gazebo greenspace, workshop & community hall where members regularly get together. Just minutes from downtown Duncan, parks, shopping, and transit. Comfortable, low-maintenance living starts here! (id:57557)
448 Greenbrook Drive
Kitchener, Ontario
Discover this meticulously maintained bungalow in Forest Hill, where pride of ownership is evident in every corner of this charming 3-bedroom home. Perfectly blending modern updates with timeless appeal, this desirable home offers a warm and inviting atmosphere ideal for families, downsizers, or anyone seeking the convenience of a central location. This home has been lovingly cared for by the original owners since 1964. The interior showcases a spacious, light-filled layout with thoughtful design elements, including a cozy fireplace updated in 2019 that serves as the centerpiece of the ground level recreation room, perfect for relaxing evenings or watching the big game. The kitchen is spacious with updated countertops, complementing the home’s many recent upgrades, such as a new roof in 2018, air conditioning system in 2016, and the windows and siding were replaced too. The main level bathroom has double sinks, and was also refreshed with a custom Bathfitter installation. Step outside to an inviting backyard retreat, where the beautifully landscaped outdoor space invites relaxation or lively gatherings, complete with a deck, gazebo and a good-sized shed for extra storage. Car enthusiasts and hobbyists will appreciate the oversized, extra-deep garage, providing ample space for vehicles, tools, or projects. All of the appliances are included here too. With its move-in-ready condition, countless upgrades, and a location in a sought-after neighborhood, this home is a special find that combines style, functionality, and enduring quality for its next proud owner. Please enjoy the virtual tour and detailed floorplans. Don't delay, contact your Realtor to schedule a viewing today! Welcome Home. (id:57557)
17 Rosemount Drive
Kitchener, Ontario
Welcome to 17 Rosemount Drive. This lovely 3 bedroom semi-detached home nestled on a quiet street and is move-in ready. Boasting many newer features sure to please. Immaculately kept with beautiful hardwood floors through main floor. Large family room with picture window. Updated kitchen with Granite countertops and plenty of storage. Enjoy outdoor dining on your deck just off your eat-in kitchen while gazing over your recently fully fenced large backyard, ideal for the children and entertaining. Larger than most primary bedroom with double closet and tons of natural light. Lower level features huge rec room complete with home theater projector and surround sound and the list goes on. Newer furnace and air conditioning (2023), newer roof (2021). Owned water heater (2019) Close to all amenities and easy access to highways, this gem has it all. (id:57557)
2709 - 430 Square One Drive
Mississauga, Ontario
Welcome to this stunning, brand-new, never-lived-in 2-bedroom, 2-bathroom condo in the highly desirable Avia building, ideally situated in the vibrant heart of Downtown Mississauga. Perched on a high floor, this modern residence offers unobstructed views and a bright, open-concept layout.The sleek kitchen features panel-ready appliances, including a built-in fridge and dishwasher, while floor-to-ceiling windows fill the space with natural light. Step out onto the spacious balcony and take in the panoramic city views.Enjoy unmatched convenience with Square One Shopping Centre, Celebration Square, top-rated restaurants, trendy bars, and Food Basics just steps away all within walking distance. Ideal for commuters, the location offers quick access to Highways 401, 403, and the QEW, and is close to the Mississauga Bus Terminal, Sheridan College, and Mohawk College.Residents also have access to an impressive range of amenities, including a state-of-the-art fitness centre, party room, theatre, yoga/meditation space, kids zone, games room, rooftop terrace, and 24-hour concierge service.Welcome to this stylish 692 sq.ft. unit on the 27th floor, offering breathtaking views and a spacious balcony perfect for relaxing or entertaining. Featuring a sleek, modern design with hardwood flooring throughout, this bright and airy home is filled with natural light thanks to expansive windows and glass doors.Residents enjoy access to top-tier amenities, including a chefs kitchen, open play area, guest suites, and more. Located in a vibrant, pedestrian-friendly neighborhood, you're just steps from premier shopping, dining, and entertainmentsuch as Square One, The Living Arts Centre, Sheridan College, the Central Library, and the YMCA.In warmer months, join the community at nearby Celebration Square for outdoor events and food trucks. With a major transit hub just outside your door and quick access to highways, commuting is effortless. (id:57557)








