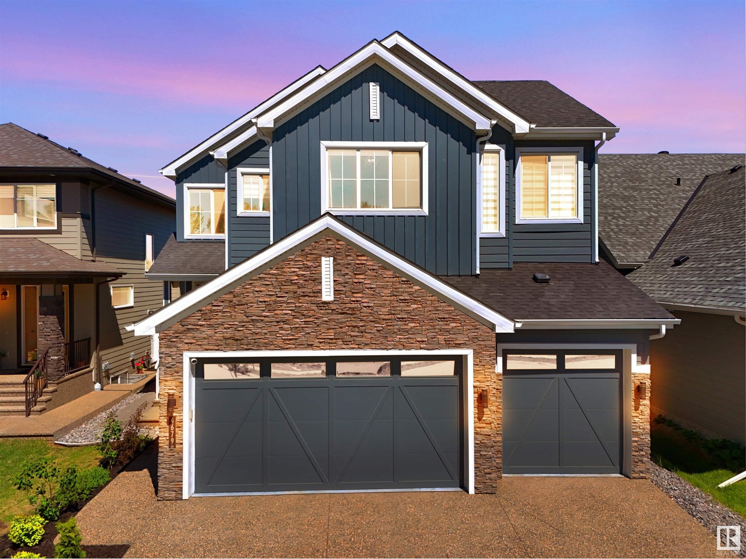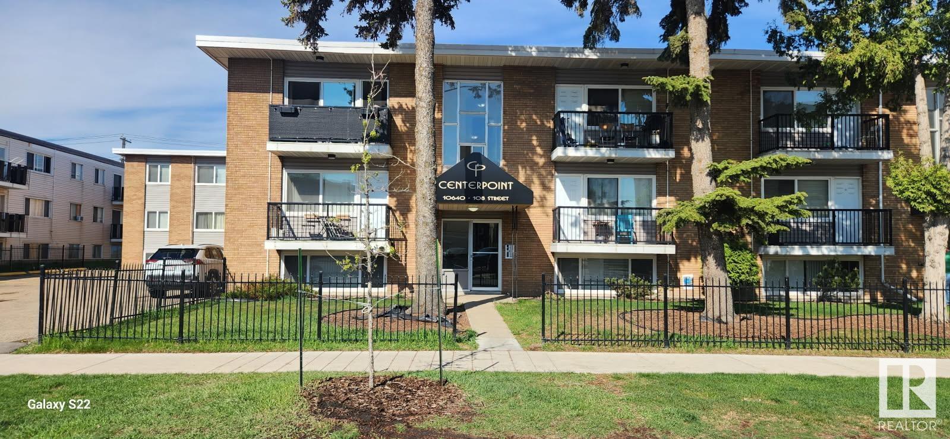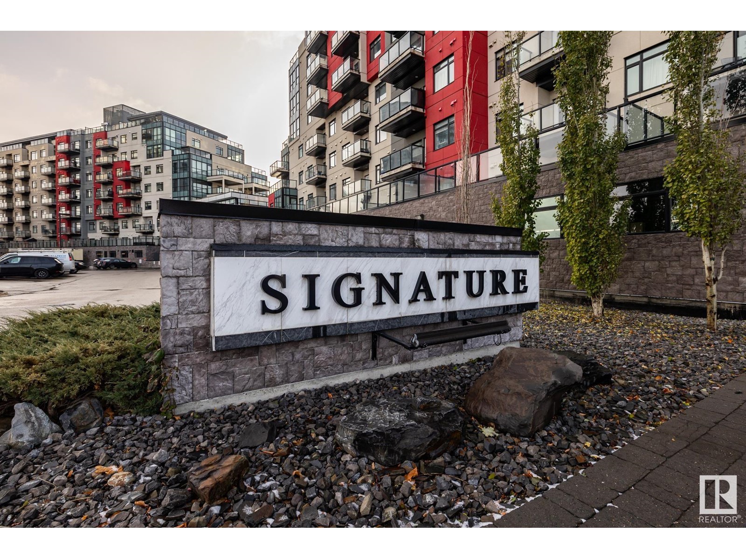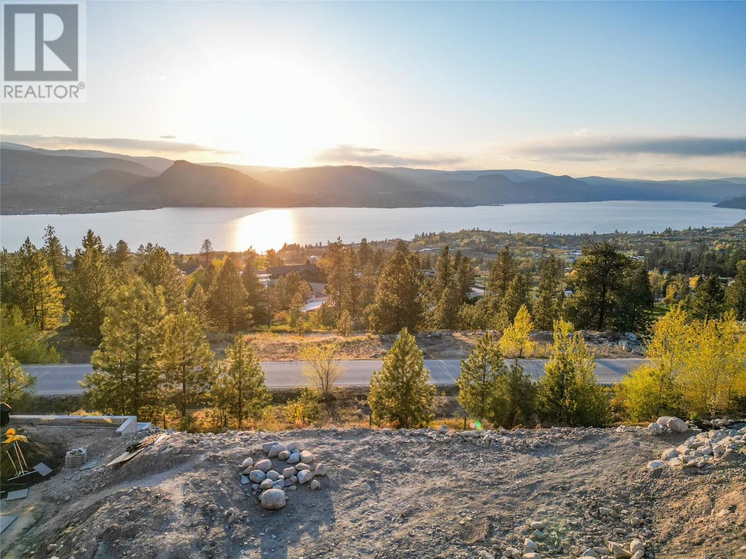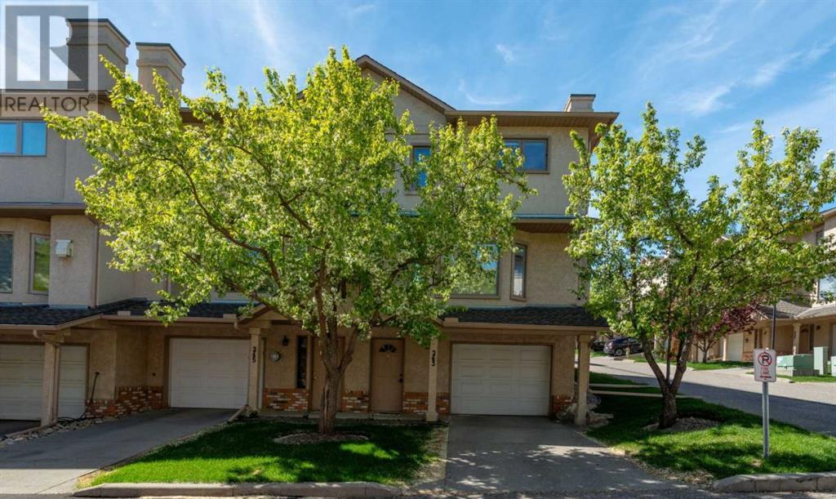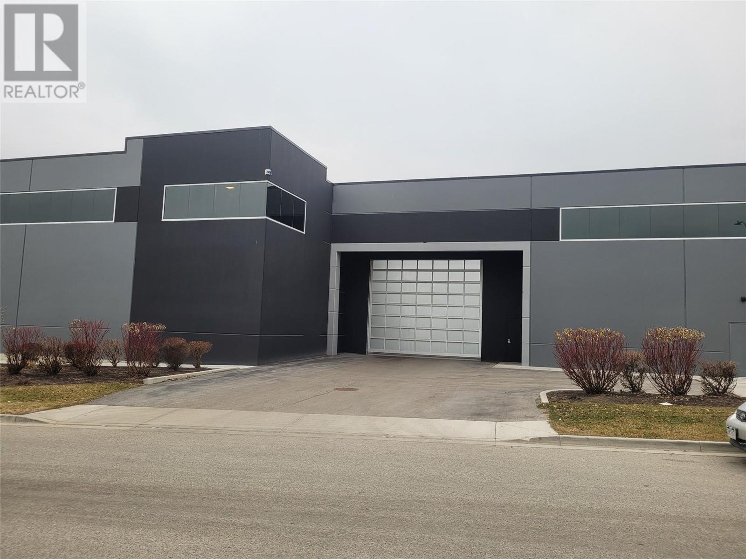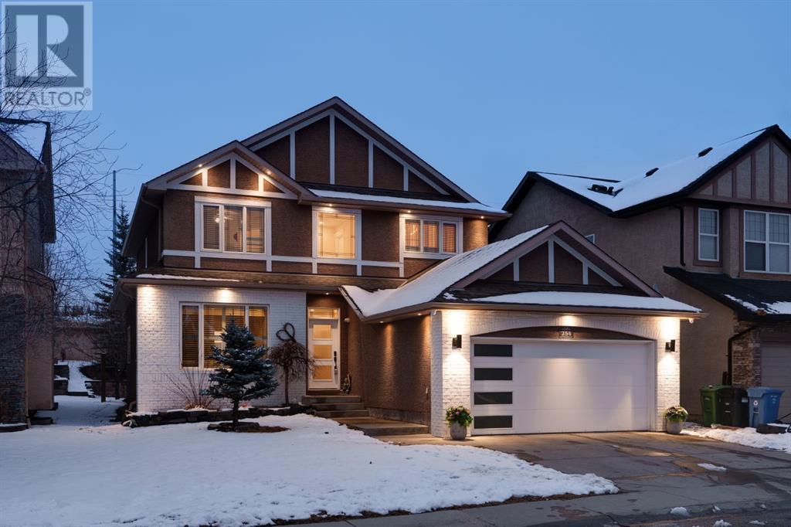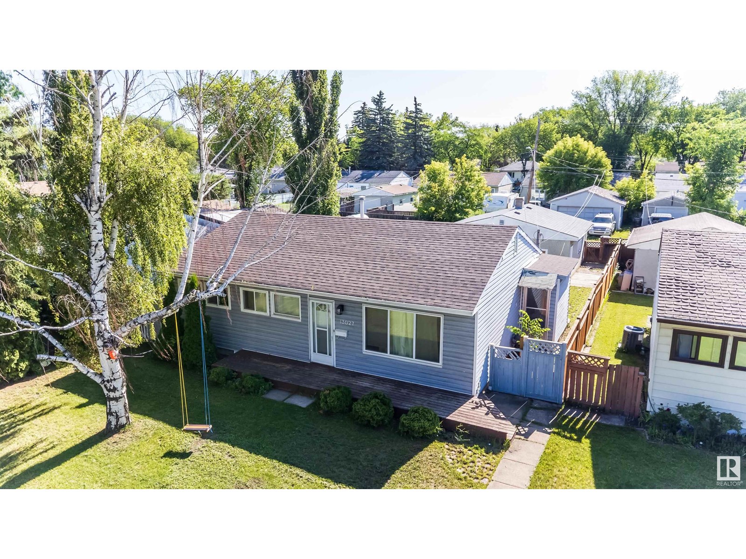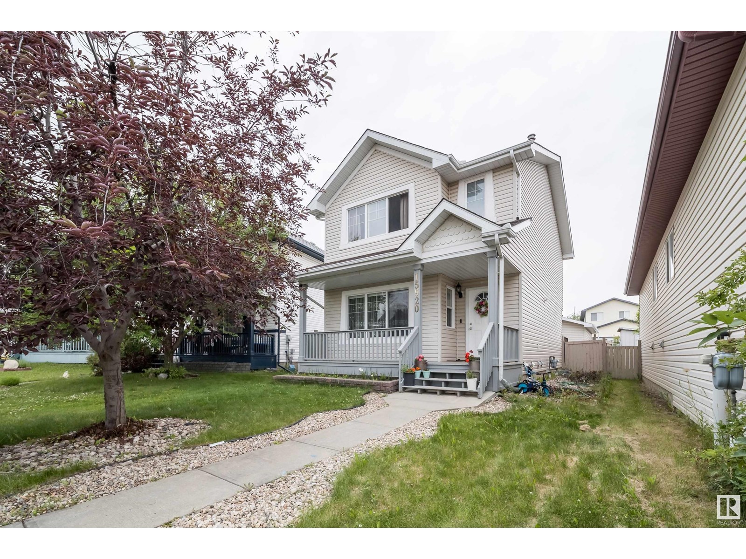4679 Chegwin Wd Sw
Edmonton, Alberta
Luxury meets function in this stunning 2,750 sq ft ESTATE home, situated on a spacious ESTATE lot and packed with high-end finishes. Featuring 4 BEDROOMS UPSTAIRS plus a large bonus room, this home offers space for the whole family. Enjoy soaring OPEN-TO-ABOVE CEILINGS, a GOURMET KITCHEN with a SEPARATE SPICE KITCHEN, and a MAIN FLOOR BEDROOM WITH A FULL BATH—perfect for guests or multi-generational living. A SEPARATE SIDE ENTRANCE for your personal touches OR build a legal basement suite is accessed via an exposed aggregate walkway. The backyard is fully fenced and beautifully landscaped. Stay cool in the summer with CENTRAL A/C and enjoy comfort and convenience year-round with REMOTE-CONTROLLED BLINDS. This is elevated living at its finest—ready for you to move in and enjoy! Walking distance to schools (literally around the corner!), shopping, Anthony Henday and more. (id:57557)
#3 10640 108 St Nw
Edmonton, Alberta
Central McDougall 1 bedroom, 1 bathroom, condo that is priced to sell. Just a short walk to Grant MacEwan University and walking distance to the Ice District area. This is a great property for the first time buyer or the investor. This first floor unit is currently in a rental pool generating an income of $1,000 a month rent an excellent tenant on a month to month lease. This condo has large windows that allows lots of natural light, nice open white kitchen cabinetry plus 2 appliances. This unit can continue in the rental pool or be transferred to a self managed property and possession is immediate or become a vacant property for you to move in. The tenant would like to stay. If not this will be a 90 day possession. Close to restaurants, shopping, a few blocks off Jasper, transit, and comes with one assigned parking stall. It has low condo fees with excellent management and strong condo docs. (id:57557)
16207 34 Av Sw Sw
Edmonton, Alberta
Where Elegant Design Meets Exceptional Functionality Welcome to this 2,422 sq. ft. luxury home in Glenridding Ravine—an impressive residence backing onto green space on a premium corner lot. From the heated triple attached garage to the soaring 19’ ceilings and sun-filled open-concept layout, every detail has been carefully curated. The chef’s dream kitchen features granite counters, ceiling-high cabinetry, walk-in pantry, and a fully equipped spice kitchen. A main-floor den/bedroom is perfect for guests or multigenerational living. Upstairs, find a bonus room, laundry, and 4 generous bedrooms—including two master suites, each with ensuites and walk-in closets. One suite opens to a private balcony with tranquil ravine views. The fully finished basement in-law suite offers a separate entrance, second kitchen, 2 bedrooms, and ample living space. Enjoy a large deck, landscaped pie-shaped yard, and quick access to schools, trails, ponds, and amenities—this is refined family living at its finest. (id:57557)
7726 174a Av Nw Nw
Edmonton, Alberta
Everything a family needs plus a side entrance for future basement suite development. Built by Welcome Homes, a reputable builder since 1977! This home comes with style and function, not your typical duplex. Open-to-below front entrance, double attached garage, 3 bedrooms, large bonus room and 2 and a half baths. Backing on a walking trail and park. Upgraded lighting package and electric fireplace with large mantel feature. Don't like clutter? This home comes with a large pantry, spacious bootroom, linen closet, broom closet, generous bedroom closets and a huge walk-in for the primary bedroom. Modern, crisp and clean. Welcome Home! (id:57557)
#8 2803 14 Av Nw Nw
Edmonton, Alberta
This townhouse resemble a show home built in 2021 facing GREEN SPACE with an affordable low condo fees. It comes with all window coverings, stainless steel appliances, a greet location in Laurel close to public transportation, shopping, play ground and Schools. The property layout is an open concept and hosts a delightful functional kitchen with plenty of natural light and quartz counter tops. The main floor has a stunning half bath, a pantry and open space for the living area with a gas fireplace. The upstairs has 3 bedrooms, and 2 full bathrooms, upstairs laundry. Finished double car garage. Come and see this beautiful townhome in Laurel. (id:57557)
#101 5151 Windermere Bv Sw
Edmonton, Alberta
Experience the epitome of luxury living in this sophisticated two-storey executive home nestled in the prestigious neighborhood of Ambleside. With 1,442 sq ft of meticulously designed interior space, this residence boasts unparalleled features for the discerning buyer. The south-facing orientation floods the open-concept living area with natural light, accentuated by expansive windows and two private patios, perfect for tranquil relaxation or lavish entertaining. The exceptionally large primary suite is a sanctuary of comfort and elegance, while the oversized kitchen, equipped with a pantry and high-end appliances, caters to culinary excellence. An additional office/den offers versatile space for work or leisure. This home includes a private underground double garage for maximum convenience and security. Unmatched in quality and style, this residence offers an exquisite blend of form and function for those who seek an extraordinary lifestyle. Indulge in the luxury you deserve. (id:57557)
2855 Outlook Way Lot# 30
Naramata, British Columbia
Elevate your lifestyle at Outlook Naramata Benchlands with this exceptional building lot boasting panoramic views of Okanagan Lake & Valley. This quarter acre of land is one of the easiest lots to work with and build your dream home on as it is Partially Excavated, which translates into MASSIVE SAVING. 80 x 131 FT wide lot offers endless possibilities to embrace the picturesque surroundings. Take advantage of all the essential utilities services( including sewage) at the lot line, and with the property being adjacent to the KVR Trail, enjoy seamless access to hiking, biking, and world-class wineries. Benefit from the nearby Naramata Village amenities, stunning beaches, large parks, and an elementary school. Plus, NO GST and NO TIME restriction to start building. (id:57557)
202, 680 Princeton Way Sw
Calgary, Alberta
Welcome to Princeton Waterfront — Where Luxury Meets Tranquility, a rare and private retreat! Experience refined riverfront living in one of Calgary’s most exclusive residences. Nestled beside Prince’s Island Park in the heart of Eau Claire, this exceptional northwest-facing corner villa offers nearly 2,600 sq. ft. of sophisticated, yet inviting space, and is part of a boutique building with just only 7 of which share this prestigious address. With only 2 units per floor, this quiet unit shares only one wall and offers sweeping north-west exposures that flood the home with natural light and showcases stunning views of Prince’s Island Park and the Bow River. A secured elevator opens directly into your private foyer, emphasizing the exclusivity of this remarkable home. Two expansive terraces invite outdoor living. One expansive terrace, off the kitchen, is west-facing with park views and a BBQ gas line — perfect for entertaining. The second, accessed from the living room, features unobstructed park and river pathway views, ideal for relaxing in peace and tranquility. The sophisticated open-concept living and dining area features 9’ ceilings, gleaming newly refinished hardwood floors, a gas fireplace, and double French doors to the riverfront terrace. Floor-to-ceiling curved windows provide breathtaking views . The chef’s kitchen is a work of art, with custom Birds-eye maple cabinetry, Granite countertops , an induction cooktop, wine fridge, and a generous dining bar. Premium Sub-Zero, and Miele appliances complete this culinary haven. The elegant and private primary suite offers park views, a large walk-in closet, and a luxurious ensuite with a stand-alone tub and a two-sided fireplace that adds warmth and charm to both the bedroom and bath. Two additional bedrooms, one with an ensuite are both generously sized, each with walk-in closets. A spacious laundry room , built-in cabinetry, and additional storage adds everyday conveniences. Unmatched Amenities & Location - E njoy 3 titled, side-by-side underground parking stalls, plus a private 212 sq. ft. storage/workshop room located in its own wing of the parkade. Additional conveniences include access to a car wash bay, concierge-registered guest parking in the gated courtyard, and beautifully landscaped grounds with seasonal plantings. Step outside to enjoy direct access to Calgary’s extensive Prince’s Island Park and the river pathways, renowned fine dining, shopping, and downtown amenities — all while enjoying the peace and serenity of your private, nature-connected oasis. This is a very rare opportunity to own a luxurious, custom-designed residence in one of Calgary’s most coveted locations. Experience elegance, comfort, and a lifestyle defined by tranquility and convenience at Princeton Waterfront. Call your trusted realtor today for your private showing. (id:57557)
243 Christie Park Mews Sw
Calgary, Alberta
Welcome to Christie Park Mews! This 3-level, 2-bedroom + den, 1.5-bath townhouse offers a smart layout, generous storage, and a prime location. The entry-level features a welcoming foyer and access to the attached garage, complete with a workshop area and extra storage space. Up on the second level, enjoy laminate flooring throughout the bright and open main living area, including a cozy living room with a gas fireplace, a spacious dining room, functional kitchen, convenient laundry area, and a 2-piece bath. The top floor features two roomy bedrooms, including a large primary with direct access to the 4-piece cheater ensuite, which also serves the second bedroom. Rounding up this level is a spacious den that offers flexible space for a home office, hobby room, or reading nook. Newer windows have been installed, and the home is ready for your finishing touches. This well-run complex is ideally situated near the C-Train station, Sunterra Market, top-rated schools, and offers quick access to Westhills shopping and Stoney Trail. Don't miss a great opportunity in desirable Christie Park! (id:57557)
132 Precedence Hill
Cochrane, Alberta
Welcome to this stunning two-storey home in the desirable community of Precedence! Designed with both style and functionality in mind, the OPEN-CONCEPT main floor features a bright and elegant WHITE KITCHEN with striking black hardware, QUARTZ COUNTERTOPS, and a LARGE ISLAND with a spacious BREAKFAST BAR enough to sit 4. The space in this kitchen is hard to come by with plenty of counter space throughout the U shaped kitchen, a WALK-IN PANTRY, featuring subway tile throughout . This home also included upgraded appliances with an INDUCTION COOKTOP, and a BAR/WINE FRIDGE. The spacious living room boasts high ceilings and large TRIPLE PANE WINDOWS for energy efficiency, flooding the space with lots of natural light. Step out onto the east facing deck, which offers a BBQ GAS LINE for entertaining and the perfect place for enjoying your morning coffee and the sunrise.Upstairs, the serene primary bedroom offers an abundance of windows and a spa-like 5pc ensuite with a SOAKING TUB, STAND-ALONE SHOWER, and DOUBLE VANITY. A convenient WALK-THROUGH CLOSET connects directly to the laundry room. Two additional bedrooms, a 4-piece guest bathroom, and a central bonus room provide plenty of space for relaxation.The unfinished WALKOUT BASEMENT with bathroom rough-in offers endless potential, while the AGGREGATE PATIO and beautifully landscaped lawn provide outdoor enjoyment. Additional features include a DOUBLE ATTACHED GARAGE with BUILT-IN SHELVING, and SOLAR PANELS for even more energy efficiency, with modern design touches throughout. This is the one you've been waiting for! Book your showing today! (id:57557)
147 Templevale Road Ne
Calgary, Alberta
Fantastic revenue property in the heart of Temple with a City of Calgary Legal Registered Secondary Suite.This beautifully updated home offers 6 bedrooms, 3 full bathrooms, 2 laundries, 2 hot water tanks, and an upgraded furnace. Both suites are fully self-contained with separate entrances, offering privacy and great income potential. Upgrades include windows, flooring, kitchens, bathrooms, and sound insulation between floors. The main level features a spacious living and dining area with a modern gas fireplace, a stunning granite kitchen with stainless steel appliances, and 4 bedrooms including a primary with ensuite. The legal 2-bedroom basement suite feels bright and open with large windows, an upgraded kitchen, and a spacious living/dining layout. Enjoy a double detached garage, multi-car parking pad potential, a sunny west-facing backyard, and great access to 68 Street, McKnight Blvd, and Stoney Trail. A must-see home with exceptional income potential! (id:57557)
2110 Matrix Crescent Unit# 9
Kelowna, British Columbia
The Vaults, luxury condos for your toys! Looking for a very special secure place to store, work on and show off your toys? Then you are the right buyer. Little expense spared in creating the ultimate personal cave for socializing and to show off your toys or just hide away and tinker. Kitchenette/bar to serve guests or set up a private office. Special extraction exhaust system for venting cigar smoke during poker nights, UFC and Sport broadcasts on the big screen. Watch multiple events on three different screens. System controls from your ipad. Added feature is a rooftop HVAC unit for air conditioning.. Added guest bathroom on the mezz. Nicely finished grnd level bathroom and shower. Everything you need to work on your toys, including custom made movable work benches, cabinets, racking, welding equipment, compressors, drill press, grinders, small tools, sewing tables and machines for custom upholstery work, is available to purchase. Prior to moving, the vendor will be selling most movables including new 1,000 hp big block, motorcycles, vehicles, boat parts, furniture, tv monitors and beautiful pool table. This is an instant operational shop so call now to view the space and all the of items that will be sold separately or part of a packaged deal. Additional features include a custom built secondary bulkhead storage under mezzanine and auto CO detection with exhaust system allowing you to work on your toys in a heated, fully sprinklered space with all the comforts of home. (id:57557)
808, 1334 12 Avenue Sw
Calgary, Alberta
Welcome to Ravenwood, where skyline VIEWS, stunning SUNSETS, and TOP-FLOOR living come together in style. This top-floor END UNIT offers the best of inner-city living with the peace and privacy you didn’t think was possible in the Beltline.Step into a space flooded with NATURAL LIGHT from multiple directions, thanks to your corner unit status (no one above and barely anyone beside). The HUGE wrap-around BALCONY is basically your own private rooftop patio, perfect for sipping coffee at sunrise, hosting friends at sunset, or quietly judging people parallel parking below :)Inside, you'll find a well-designed layout with spacious principal rooms, a functional kitchen, and just the right blend of openness and comfort. Whether you’re hosting friends or enjoying a quiet night in, this space rises to the occasion. The views of downtown and evening sunsets are JAW-DROPPING, like, post-it-on-your-Instagram-story kind of jaw-dropping.And here's something rare — TWO TITLED underground parking STALLS, so you’re always covered. Yes, two! One for your car, and one for your motorcycle or your partner’s ride. Don’t drive? No problem! Lease them out for extra income. The Impark lot right behind the building charges over $300/month, so renting even one stall could help offset a good chunk of your condo fees. Who wouldn’t prefer a warm, secure spot over scraping windshields all winter?Ravenwood is a well-managed, pet-friendly building just steps to 17th Ave, groceries, transit, parks, and all the cafes and restaurants your heart desires. Live high above the hustle, but close to everything that matters.Opportunities like this don’t come often. Book your showing and see why this one feels like home the moment you walk in! (id:57557)
216 68 Songhees Rd
Victoria, British Columbia
WOW...A SHOWPIECE in THE ICONIC SHUTTERS-customized, this open concept suite is an anomaly in the development. Wonderful 2 bedrm+office, including a double size, custom rosewood, built-in wall cabinet/desk/''Murphy bed''(3rd bd), with 2 ensuite baths. Unique,very sought after floorplan & the ''only'' end unit of it's kind, offering views in 2 directions. Perched over the gurgling water features, fringed w/birch trees,providing quiet, privacy. Beyond the softly lit 75' infinity pool, the Parliament Blds illuminate the skyline, viewed from most rooms. Picturesque Cruise ships & Harbour lites on late balcony evenings!! 1st time avail since new, professionally designed, upgraded throughout. New appl-W/D, dishwasher, custom full granite designer kitchen w/ industrial style sink,tap,draperies,lighting,prof.paint throughout,upgraded hardwood throughout..Owner purchased highly sought after 2nd parking, now included, side/side, near elevators.(LS re details) Opportunity knocks...occasionally! (id:57557)
3308 Grey Owl Crescent
Prince Albert, Saskatchewan
Tucked away on one of Carlton Park’s most desirable and ultra-quiet crescents, this charming 854 sq ft four-level split offers a rare opportunity to own a home in a truly special location. Grey Owl Crescent is known for its peaceful atmosphere, friendly neighbors, and mature surroundings—perfect for families, professionals, or anyone seeking a quieter lifestyle within city limits. This well-cared-for home features three bedrooms and two bathrooms, with a bright, updated kitchen and contemporary vinyl plank flooring on the main level. Upgrades include PVC windows on the third level, a high-efficiency furnace, a 2019 water heater, and newer shingles, offering peace of mind and comfort. Central air conditioning keeps the home cool in summer, while the fully fenced yard provides the perfect spot to relax or entertain. A 15’ x 22’ attached garage offers convenience and plenty of space for parking or storage. A solid home in a location that rarely sees turnover—don’t miss your chance to become part of this wonderful community. (id:57557)
Taylor Acreage, 11 Country Hills Estates
Blucher Rm No. 343, Saskatchewan
This is a custom built bungalow by Maison Design & Build on one of the best lots in Country Hills Estates. Quiet rolling 11 acres with a fenced pasture ready for horses. This home has all the great qualities of a well planned acreage. I will start with the kitchen which won awards for the builder and its easy to see why. White cabinets and white marble counters sparkle with the line of south facing windows.The clean lines with the center island, SS Gas range, ceramic sink, make this a dream kitchen. All open to the dining area and living room featuring scalped Mayan hardwood floors, crown mouldings, NG fireplace and lots of natural light. Patio doors opens to the covered deck and NG bbq. The main entrance has a nice sized foyer, 2 pc bathroom by the door and access to the basement and garage and down the hall is another bedroom. There is a massive primary bedroom with a pampering ensuite, walk in closet and convenient laundry area. The basement has a third bedroom, full bathroom and family room. There is also a beautiful one bedroom suite in the basement with direct access from the garage. Also you have the option to remove a wall and open up the area. The suite features a modern kitchen, large livingroom, full bath, in suite laundry and separate HRV. The entire basement has in floor heat and the house is connected to a public water line. The 3 car garage is 935 sq.ft. with 8' high doors, fully insulated and lots of room for storage and toys. The back door opens to a nice patio and firepit. The garden has lots of raspberries and other perennials. The yard has hundreds of trees planted and a nice slope for winter sledding. This is an beautiful property and a must see to truly appreciate all the attention to detail and finishing touches. (id:57557)
137 Briarwood Crescent
Blackfalds, Alberta
Welcome to this well maintained 4-bedroom, 3-bathroom home, ideally situated in a quiet crescent in the town of Blackfalds. This prime location offers the perfect blend of tranquility and convenience—just around the corner from a community park and only minutes away from the Abbey Centre, one of the area's top recreational facilities in Central Alberta. Step inside to discover a bright and open main floor featuring vaulted ceilings and an abundance of natural light. Welcome to this well maintained 4-bedroom, 3-bathroom home, ideally situated in a quiet crescent in the town of Blackfalds. This prime location offers the perfect blend of tranquility and convenience—just around the corner from a community park and only minutes away from the Abbey Centre, one of the area's top recreational facilities in Central Alberta. Step inside to discover a bright and open main floor featuring vaulted ceilings and an abundance of natural light. All interior walls have been insulated, offering enhanced soundproofing and energy efficiency—perfect for a quieter, more comfortable living environment. The spacious eat-in kitchen is perfect for both everyday living and entertaining, complete with a large dining area, centre island for added prep space, corner pantry for extra storage, and newer stainless steel appliances. The master bedroom easily accommodates a king-size bed and includes a private ensuite. Central air conditioning ensures comfort year-round, while the finished basement offers a large rec room—ideal for movie nights or family gatherings. The basement is also roughed in for in-floor heating, providing the option for cozy radiant warmth in the future. Enjoy outdoor living on the impressive two-tiered deck, featuring a screened-in section with an overhang, perfect for relaxing in any weather. The detached spacious eat-in kitchen is perfect for both everyday living and entertaining, complete with a large dining area, centre island for added prep space, corner pantry for extra storage, and newer stainless steel appliances. The master bedroom easily accommodates a king-size bed and includes a private ensuite. Central air conditioning ensures comfort year-round, while the finished basement offers a large rec room—ideal for movie nights or family gatherings. The basement is also roughed in for in-floor heating, providing the option for cozy radiant warmth in the future. Enjoy outdoor living on the impressive two-tiered deck, featuring a screened-in section with an overhang, perfect for relaxing in any weather. The detached 24' x 26' garage is a standout feature—fully insulated, heated, wired for surround sound, and equipped with two 9-foot doors to fit larger vehicles. It even includes a floor drain for added functionality. The home is completed with an underground sprinkler system to keep the yard lush and green all summer long. Don’t miss your chance to own this fantastic home that checks all the boxes for comfort, convenience, and value in a great family-friendly neighbourhood! (id:57557)
254 Discovery Ridge Way Sw
Calgary, Alberta
FULLY RENOVATED – inside & out – four beds up/two beds down, 3680 sq ft of living space over three levels… BEAUTIFUL! This is a home which will impress at every turn… move in ready, and LIKE NEW! Highlights include wideplank, white oak hardwoods through the main, new glass paneled railing leading upstairs, with oak accents, designer lighting and window coverings throughout and a heated garage... on a 6000 sq ft lot, with no neighbours in back – PRIVATE & QUIET! On the main you will enjoy the Great Room plan in back with a gourmet kitchen – s/s appliances, including gas cooktop – a center island/breakfast bar, sunny breakfast nook… and a Spice Kitchen tucked in back. There is also a proper living room and dining room upfront plus a private den/home office. Upstairs… four bedrooms! The primary is generous in size and enjoys a NEW 5pc en suite. The three additional beds are well-sized and share a newly renovated 4pc bath. The lower level has been fully developed offering a large rec room, two additional beds and a full bath. Discovery Ridge, an exceptional family community on Calgary’s west side with a feel for the mountains and ease of access downtown or west to the mountains via the new Stoney Trail…. PLUS the brilliant Griffith Woods park spanning the length of the community… DISCOVERY IS THE CHARM! (id:57557)
13027 125 St Nw
Edmonton, Alberta
Renovated Bungalow in Calder – Move-In Ready! Welcome to this charming and well-maintained bungalow in the heart of Calder. This basement-less bungalow offers three comfortable bedrooms, full 4pc bath and a spacious kitchen with ample countertop space, perfectly blending modern updates with classic comfort. Main floor laundry, recent upgrades in the last 5 years include; newer windows, roof, floors and painting. Situated on a huge yard with a double detached garage, this property has space, style, and practicality. Fantastic location in a mature neighborhood, surrounded by great amenities and schools- perfect for any families or first time home buyers. Make this your home—move-in ready and waiting for you. (id:57557)
15920 38 St Nw
Edmonton, Alberta
Welcome to this charming 2-story home in the desirable community of Brintnell, offered at $449,900. With 1,280 sq ft of well-designed living space, this 3-bedroom home is perfect for first-time buyers or young families. Enjoy your morning coffee on the inviting front veranda and entertain with ease in the fully landscaped yard. The property also features a double detached garage, providing secure parking and extra storage. Newer Roof and Hot water tank, located close to parks, schools, shopping, and major roadways, this move-in-ready home combines comfort, convenience, and excellent value. (id:57557)
111 20686 Eastleigh Crescent
Langley, British Columbia
Spectacular 2 bedroom+ Den Corner unit on the market for the first time.Welcome to Georgia West, Whitetail Homes' collection of exquisite condominiums in the heart of Downtown Langley. This Corner unit 2 BED+DEN (DEN can be used as home office, storage) has TOP OF THE LINE finishes including 9' ceilings, OPEN CONCEPT floor plan, stainless steel appliances, granite counters, high quality laminate flooring throughout,walk-in closet,and A/C in Master bedroom. 1 Parking and 1 Locker included. A great location which will be a future Langley Sky train station and only steps from shopping, schools, recreation, restaurants of charming Downtown Langley. Five-minute drive to Langley Memorial Hospital, Kwantlan Polytechnic University, Cascades Casino. (id:57557)
2101, 901 10 Avenue Sw
Calgary, Alberta
Welcome to elevated urban living in the heart of downtown Calgary. This modern 1-bedroom unit is located on the 21st floor of the Mark on 10th building, offering stunning south-facing views, 9-foot ceilings, and floor-to-ceiling windows for abundant natural light. The open-concept layout includes wide plank flooring, full-height Nobilia cabinetry, quartz countertops, gas cooktop, Liebherr built-in appliances, and a pull-out spray Kohler faucet. The unit comes with a titled heated underground parking stall and a separate out-of-suite storage locker. The Mark on 10th offers premium amenities including a rooftop hot tub, patio with BBQ and firepit, gym, steam room, sauna, owners' lounge, garden terrace, secure bike storage, car share, and dog wash area. A perfect opportunity for professionals or investors seeking quality living in the Beltline. (id:57557)
1270 Mcphedran Point
Milton, Ontario
Immediately available,Absolutely Gorgeous Upgraded Double Door Entry Detached in A HighlyDesirable Community Of Milton, 4 Br Detached with 3 Full Washrooms(With Standing GlassShower)Hardwood Floor through out NO Carpet, Maintained To Perfection,Features An AmazinglyFunctional Layout Boasting A Large And Bright Great Room,Gas Fireplace, Large Dining Rm,Upgraded Kitchen W/Spacious Breakfast Area, Quartz Counter Top, Gas Stove, FencedBackyard.Close to good Ranking schools, Parks, Trails, Highways, Transit, Shopping Mall. *********** Please Click on virtual tour to view the entire property************* (id:57557)
21703 84 Av Nw
Edmonton, Alberta
2015 BUILT 2 STOREY WITH 3 SPACIOUS BEDROOMS, 2.5 BATHROOMS, DOUBLE ATTACHED GARAGE IN ROSENTHAL.....STAINLESS APPLIANCES INCLUDE A SAMSUNG SMART FRIDGE WITH BUILT-IN MONITOR AND SPEAKER, ELECTRIC STOVE, BUILT-IN DISHWASHER, WASHER & DRYER, UPGRADED HOOD FAN......GRANITE KITCHEN COUNTER TOPS .... KITCHEN BACK SPLASH.....FRESHLY PAINTED DECK, FULLY FENCED AND BEAUTIFULLY LANDSCAPED....MAIN FLOOR LAUNDRY.......PRIMARY BEDROOM HAS A WALK-IN CLOSET AND A 4 PC. ENSUITE BATH.....2 ADDITIONAL BEDROOMS AND ANOTHER 4 PC BATH COMPLETES THE UPPER LEVEL... NO CARPET ON THE ENTIRE HOUSE, VINYL PLANK AND CERAMIC TILE FLOORING.....BONUS...SOLAR PANELS JUST GOT INSTALLED OVER A YEAR AND A HALF AGO WORTH OVER $18,000 GIVES REDUCED ELECTRICITY BILLS, INCREASED PROPERTY VALUE AND LESS ENVIRONMENTAL FOOTPRINT........GREAT LOCATION....CLOSE TO ANTHONY HENDAY, WHITEMUD FREEWAY, MAJOR SHOPPING (COSTCO) AND RESTAURANTS.....HURRY, DON'T MISS THIS GREAT OPPORTUNITY!!! (id:57557)

