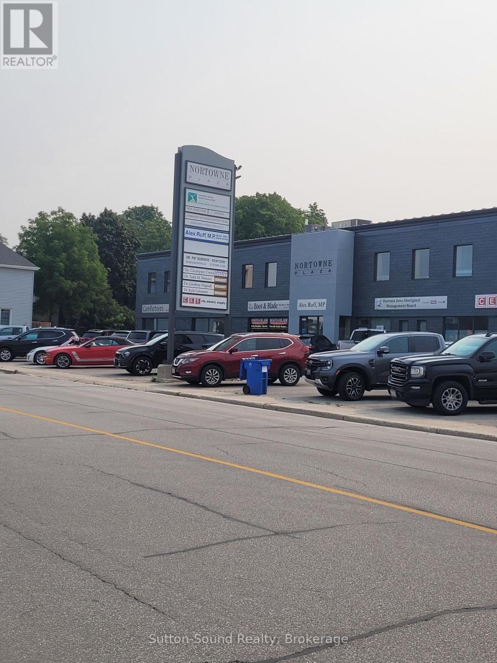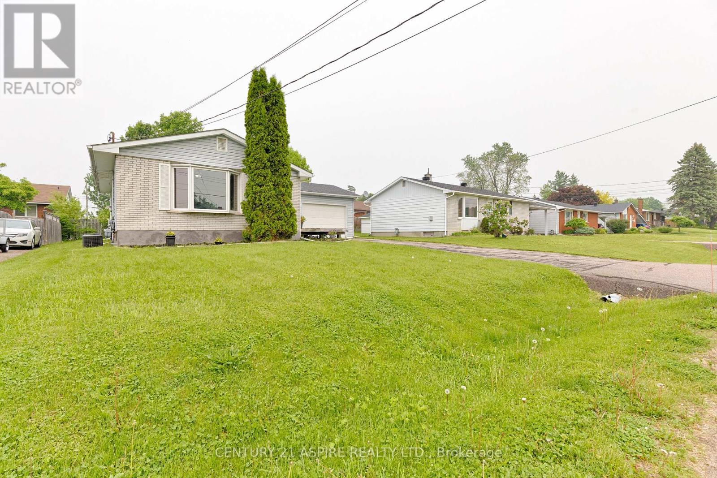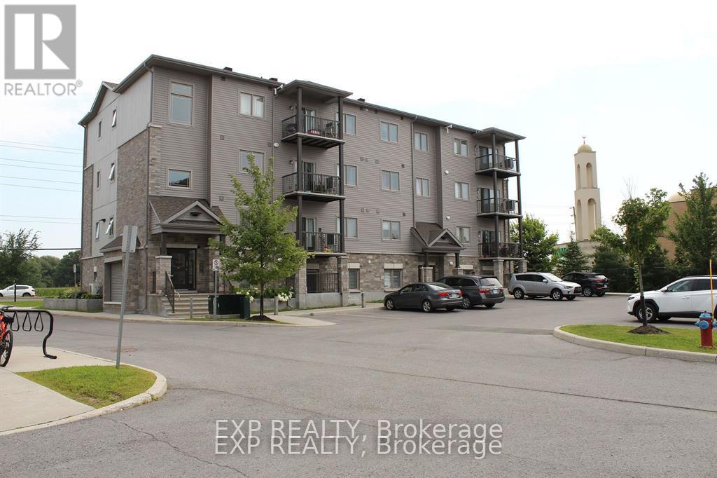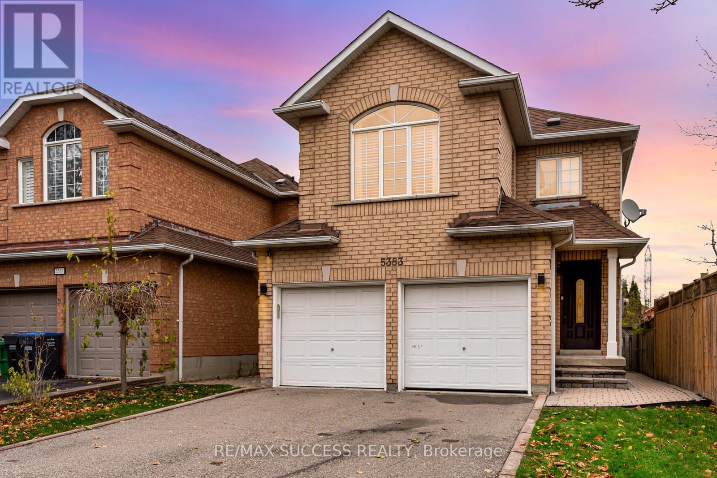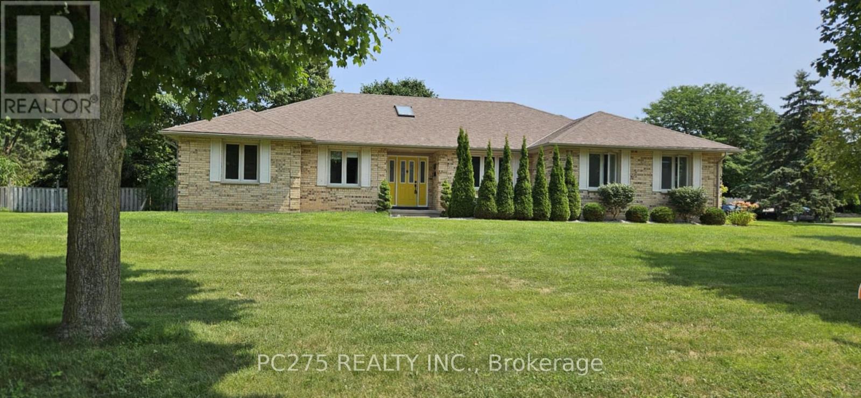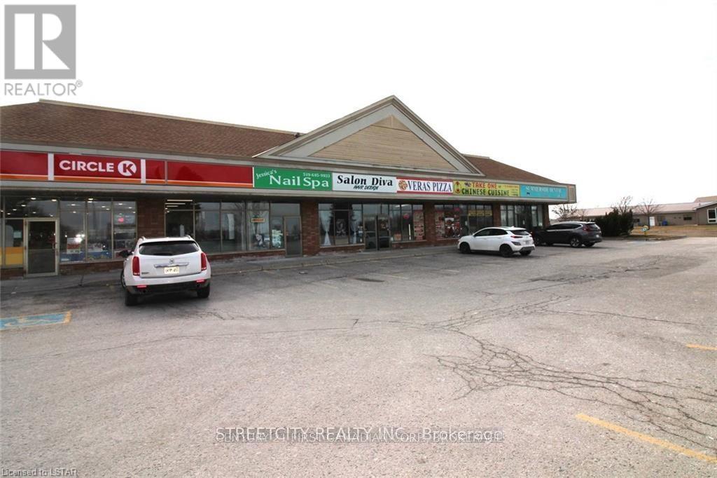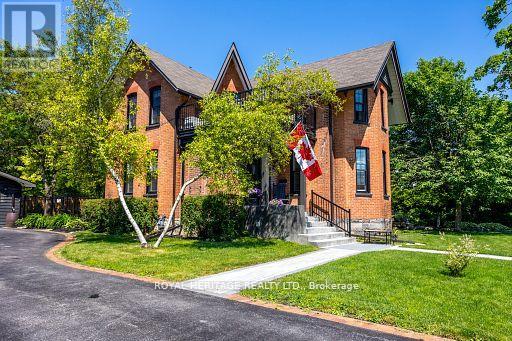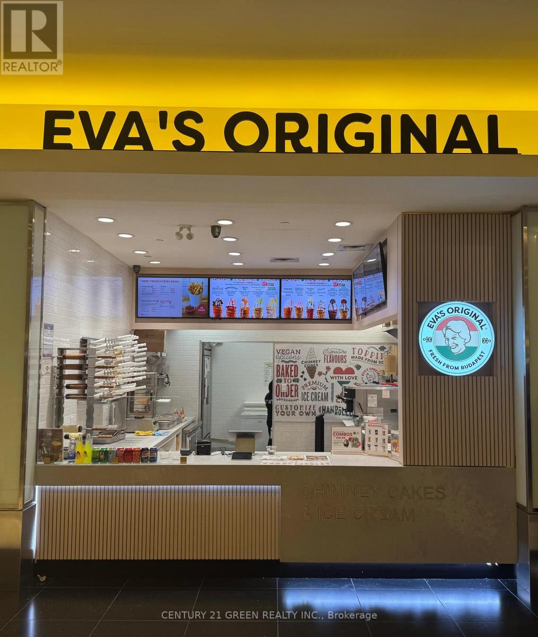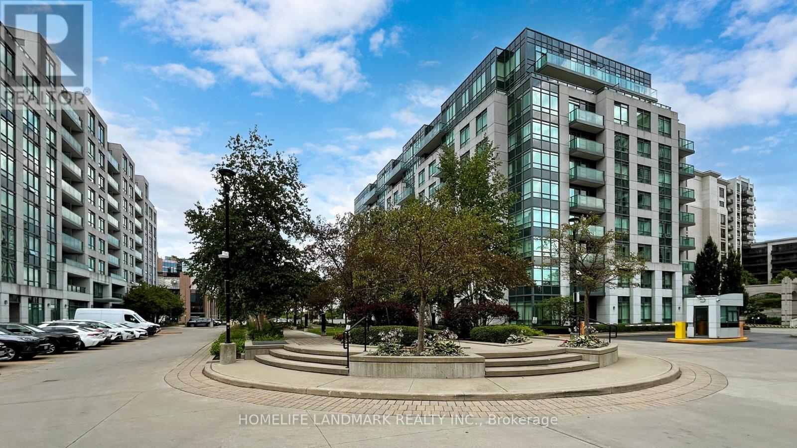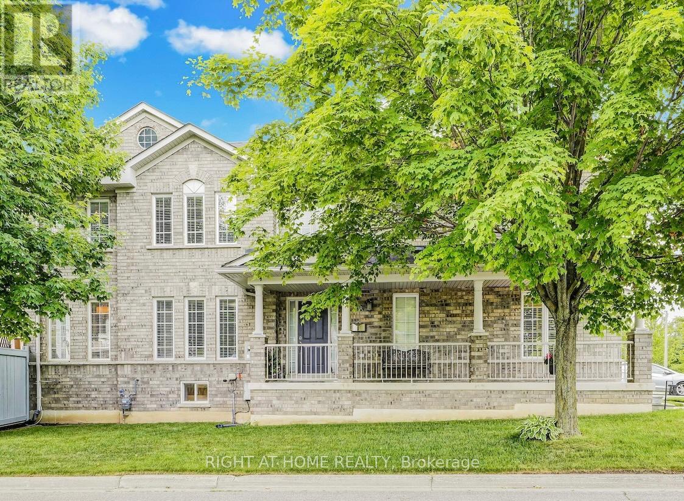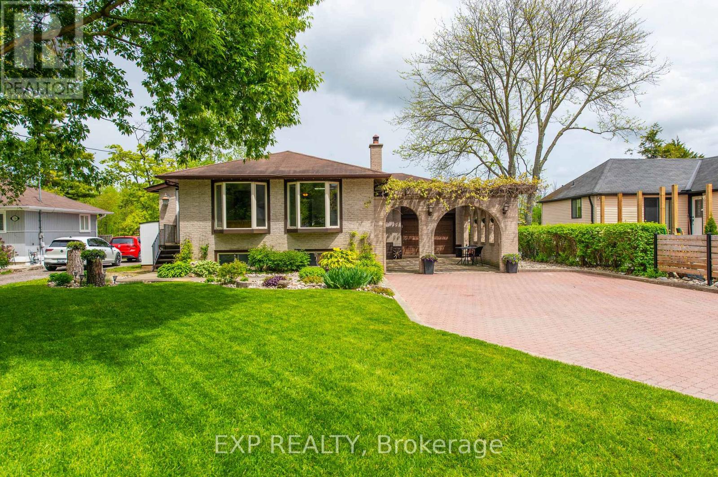1131 A - 1101 2nd Avenue E
Owen Sound, Ontario
Welcome to Nortowne Plaza, Unit 1131A. This is a ground floor unit that would be great for personal services or retail space. The plaza has been given a fantastic new look on the out side and is ready for your business. This 1747 square foot space will be renting for $15.00/ square foot plus additional rent of $9.15/ square foot which includes your property tax, CAM, utilities and property management fee. A wonderful space in a high traffic area with plenty of parking and great visibility. (id:57557)
456 Cottageclub Cove
Rural Rocky View County, Alberta
TURN KEY. This Cottage comes FULLY Furnished with 180K in UPGRADES!!!! "Experience the ultimate CottageClub lifestyle at Ghost Lake! This beautifully designed property offers modern comfort surrounded by breathtaking mountain views and lake access. The large deck area offers the perfect space for outdoor entertaining or enjoying your morning coffee. Featuring an open-concept living space, high vaulted ceilings, skylights and a cozy fireplace, this home is perfect for entertaining or relaxing after a day of adventure. Enjoy exclusive community amenities—private beach, boat launch, tennis courts, clubhouse, and more—all within 45 minutes of Calgary and Canmore. Whether you’re looking for a weekend escape or full-time retreat, this home delivers the perfect balance of nature and luxury.". capture breathtaking views of the surrounding landscape.?“Book your private showing today and discover why CottageClub is Alberta’s best-kept secret!" (id:57557)
421032 Rr#15
Rural Ponoka County, Alberta
Just Over 11 Acres with Stunning Lake Views – Zoned AG!This charming 1-bedroom home, with an additional small bedroom or den, is set on just over 11 acres of gently sloping land overlooking beautiful Gull Lake. Zoned AG, the property offers exceptional potential for a variety of uses—whether you're looking for a peaceful retreat, hobby farm, or simply the freedom that comes with owning agricultural land.Originally a senior show home, the house was relocated to this acreage in 1997 and is ideally perched near the west end of the property to maximize the lake view. From the wrap-around deck to the east-facing windows in the open-concept kitchen, dining, and living area, the scenery is truly front and center.Recent renovations are nearly complete, and the sellers are open to negotiating the final touches. They’re also willing to include most of the furniture and possibly even the two 20-foot sea cans, adding valuable storage options.The growing lakeside community of Gull Lake offers so much to enjoy year-round, from boating and fishing in the summer to skiing and snowmobiling in the winter. Restaurants, entertainment, and a golf course are all close by. You're just minutes from the town of Rimbey, which offers a full range of amenities, and only 45 minutes to Red Deer for bigger shopping trips and services.Acreages of this size with AG zoning and such an incredible lake view are hard to come by. Whether you want to relax on the deck and take in the scenery or explore the many possibilities this land has to offer, this property is truly a special find. (id:57557)
1605 Terence Bay Road
Terence Bay, Nova Scotia
Now includes a 14' x 24' detached garage! Income property potential! SEEKING: A discerning buyer in search of a low-maintenance ocean-view home in a charming Nova Scotia communitywhether for primary residence, or as a potential rental investment! Multi-pane windows flood the home with natural light, offering stunning views of the Atlantic Ocean the bedrooms, and both expansive decks. The main floor is on top - better views! - and features a serene primary bedroom with a spa-like 5-piece ensuite, complete with a custom tiled shower, soaker tub, double vanity, and walk-in closet. A second bedroom on this level also enjoys ocean views and houses a cheater door to the 5-piece bathroom. The beautifully crafted kitchen boasts quartz countertops, sleek white cabinetry, stainless steel appliances, and a pantry, which has been roughed in to add a main floor laundry, as an option. Gorgeous ¾" maple hardwood floors lead out to a 36' x 10' deck with a wood pergola, perfect for relaxing or entertaining. The lower level offers flexibility with a bedroom and cheater ensuite to the third 5-piece bathroom, another bedroom off a cozy den/office, and a spacious recreation room discreetly roughed-in for a second kitchen, and a powder room as well. With efficient wall heaters in every room, and two 24000BTU Heat Pumps - not to mention extra insulation in the walls, and attic with 24" of blown in insulation - you will enjoy savings on utilities. This home has been built to exceed acceptable building standards with extras and upgrades all around. What an amazing place to wake up everyday! OR with easy potential to convert the lower level into a rental suite, this home is an exceptional choice of investment opportunity. Terence Bay is perfect for outdoor enthusiasts, you have access to a kayak rental and a choice of two golf courses within a 15-minute drive. This vibrant community is minutes from the shops and services on Prospect Rd, and only 20 minutes from Bayers Lake or Peggy's Cov (id:57557)
13 - 61 Soho Street
Hamilton, Ontario
Welcome to 61 Soho Street - a stunning, 1602 sq ft freehold end-unit townhome built Losani Homes in 2023, nestled in the sought-after Central Park community. This beautifully designed home offers an open-concept main floor featuring a spacious living and dining area, perfect for both everyday living and entertaining. The modern kitchen boasts stainless steel appliances, quartz countertops, and sleek, durable flooring that adds style and easy maintenance. The bright and airy great room offers large windows and a patio door to enjoy serene sunset views. Upstairs, you'll find 3 generously sized bedrooms, 2.5 bathrooms, and the convenience of second-floor laundry. This location is a commuters dream with quick access to highways and public transit. You'll also enjoy close proximity to shopping centers, schools, parks, a movie theatre, and a recreation centre. Move-in ready and filled with modern touches - this home has everything you're looking for (id:57557)
123 Ellis Avenue
Pembroke, Ontario
Welcome to 123 Ellis Avenue, a fantastic opportunity to own in one of Pembrokes most desirable and walkable locations just steps to Pembroke Regional Hospital and a quick drive to Garrison Petawawa! This solid 3+1 bedroom, 1.5 bathroom home offers unbeatable value with a spacious and practical layout, perfect for families, first-time buyers, or savvy investors. The bright main level features a refreshed full bath, generous living space, and a welcoming eat-in kitchen. Downstairs, you'll find bonus living potential with a fourth bedroom and plenty of room to customize. Enjoy peace of mind with updates including a high-efficiency gas furnace (2022), central air, and some newer windows (2022). The attached garage provides secure parking or a great space for your toys and gear. Located in a mature, well-established neighborhood with parks, schools, and everyday conveniences just minutes away. This is your chance to get into the market at an affordable price in a location that locals love. Don't miss out! This is a hidden gem that won't last forever !24-hour irrevocable on all written offers. (id:57557)
3314 Carding Mill Trail
Oakville, Ontario
Welcome Home To This Executive 3-Storey Town House In The Desirable Preserve. This Sun filled 3 Bed 3 Bath Boasts Almost 1900 Sq Ft Hardwood, Pot Lights & Plenty Of Windows Throughout. 9Ft Ceilings. Combined Living/Dining. Open Concept Family. Kitchen W/Granite Counters, Marble Backsplash, Stainless Steel Appliances & Much More! Breakfast Area With W/O To Balcony! Master W/4Pc Ensuite & W/I Closet. Spacious Bedrooms. Ground Floor Den W/Dual Entry. Double Car Garage. (id:57557)
1 - 360 Tribeca Private
Ottawa, Ontario
This Stunning 2 Bed & 2 Bath Lower Level Unit in Barrhaven with Modern Finishes and Private Porch Will Not Disappoint. Spacious Open Concept Design Filled With Natural Light and Gleaming Hardwood Floors Sets The Tone. Tile Flooring and Hardwood, ! Bright Living Room, Pristine Kitchen boasting granite Countertops, Tile Backsplash and Pot Lights. Tucked Away primary Bedroom with Large Closet and Spa-like Ensuite W/ Walk-In Shower. Generously sized Second Bedroom, Full Bath and In Unit Laundry. One Parking Spot Included. This Building Also has an ELEVATOR! Walking Distance to Parks, Groceries, Schools, Public Transit, Restaurants, SNMC Mosque and So Much More! Bus stop (#74) is a short walk ( 2 minutes). Book your showing today. Renter pays Utilities. (id:57557)
5383 Red Brush Drive
Mississauga, Ontario
Stunning Fully Renovated Detached Home in High-Demand Mississauga Location! Welcome to this beautifully updated 3-bedroom, 4-washroom detached home, offering modern upgrades and a functional layout. No carpets throughout enjoy sleek laminate flooring for easy maintenance.The open-concept kitchen boasts a modern design and a seamless walkout to the backyard, perfect for entertaining. Relax in the cozy family room with a fireplace, or unwind in the luxurious main washroom, featuring its own fireplace for a spa-like retreat.Located in the highly sought-after Britannia Woods Community Forest area, this home offers the best of nature and convenience. Enjoy easy access to highways, Square One, Heartland Town Centre, top-rated schools, restaurants, and transit. Additional Features: Double car garage No sidewalk extra parking space Move-in ready with modern finishes Steps from Britannia Woods Community Forest for nature lovers. Don't miss this incredible opportunity schedule your showing today! (id:57557)
3914 Stacey Crescent
London South, Ontario
Welcome to Lovely Lambeth! Discover this spectacular, spacious brick bungalow offering over an estimated total (including basement) 3,000 sq.ft. of beautifully designed living space all on one convenient main level. Perfect for multi-generational living or extended families, this home combines comfort, functionality, and style. Step inside and feel instantly at ease as natural sunlight pours through the wide foyer, creating a warm and inviting atmosphere throughout. The main floor features a formal dining room, formal living room, and a semi-open concept family room with a cozy fireplace to a huge eat-in kitchen complete with newer backsplash and butcher block counters ideal for family gatherings and entertaining. Enjoy the convenience of three generous bedrooms on the main level, including a primary suite with its own ensuite bath. There's also a main 4-piece bathroom, a 2-piece powder room, and a large laundry room with a side entrance giving easy close access to driveway. The fully finished lower level is a dream come true for entertainers and hobbyists alike, with wide-open rooms, there's plenty of space for a billiard table, theatre room, workout area, or even potential use as a guest/in-law suite. A 3-piece bathroom with a huge shower adds extra convenience to the lower level. Additional highlights include a large workshop garage with inside entry to both the main floor and lower level, and an interlock driveway with parking for 4-6 vehicles. This is truly a special home that must be seen to be appreciated. Don't miss your chance to make it yours! (id:57557)
B - 177 Hachborn Road
Brantford, Ontario
Looking for the perfect space to elevate your business in the bustling hub of industry? Look no further! Welcome to our newly renovated office space, boasting contemporary design, 9ft ceilings, kitchen area and ample natural light. All the modern amenities to support your enterprise are right here. With 650 square feet of versatile space, there's ample room to accommodate your business needs, whether it's a dynamic work environment, client meetings, or collaborative projects. Enjoy the energizing ambiance provided by the large inviting window that flood the space with natural sunlight, creating an inspiring atmosphere for productivity and creativity. This office has undergone a complete transformation, featuring brand-new flooring, meticulously crafted trim work, and contemporary finishes throughout, ensuring a sophisticated and professional environment for your team and clients. 2 Car parking, front foyer shared with owner. Affordable opportunity as all utilities and maintenance is included in the rent. Hurry, do not let this opportunity pass you by. (id:57557)
10 - 2030 Meadowgate Boulevard
London South, Ontario
Well-Established Asian Take out Restaurant. Prime Location: Highbury Ave S & Commissioners Rd E, Provide service of take-away, delivery and catering. Including all the kitchen equipment. Key Details: Size: 1,227 sq.ft. Smartly designed for smooth kitchen flow & customer service. Rent: Approx. $4,249/month (TMI Included) Lease Terms: 5-Year Initial Term + 5-YearRenewal Option, Business Highlights: Turnkey Ready Step in and start operating from day one Diverse Revenue Streams Take-out, delivery, and catering capabilities. Established Reputation Long-standing clientele and repeat business. Fully Equipped Includes a high-capacity walk-in cooler, professional prep stations, and premium-grade kitchen appliances. Chefs Dream Kitchen Includes:18-Foot Commercial Hood System Supports high-volume cooking Two Commercial Burners Built for large-scale meal prep and catering10-Foot, 4-Burner Chinese Wok Station Perfect for fast-paced Asian cuisine production Tava Plate & Oven Ideal for grilling and traditional Indian food preparation Spacious Layout Efficiently supports multiple chefs without crowding. Why This Location Works: Excellent Visibility Situated in a bustling commercial zone with high daily traffic. Ample On-Site Parking Hassle-free access for patrons and delivery services Ideal for Cloud Kitchen or Catering Hub fully set up for scale and efficiency whether you're expanding your brand, launching a cloud kitchen, or searching for a catering base, this rare opportunity delivers flexibility, value, and a strategic location that works. Serious inquiries only. Contact us today to schedule a private tour and make this culinary gem yours! (id:57557)
1223 St. Catherine Road N
Lethbridge, Alberta
This well cared for home is full of updates and ready for new owners! The beautifully renovated kitchen features new white cabinets from Adora, new stainless steel appliances and modern finishes. You'll love the new carpets and vinyl plank flooring. Offering 2 bedrooms up and 2 down, this home also features a separate basement entry perfect for future development, as well as a cozy gas fireplace that has been serviced every year. Off of the kitchen you will find an enclosed, insulated sun room perfect for relaxing and entertaining. Outside you will find a single detached garage, a convenient carport and newer roof for peace of mind. Don't miss this fantastic opportunity! (id:57557)
34 Burnham Boulevard
Port Hope, Ontario
Welcome home! Whether you are buying your first home or downsizing, this home is perfect for you. One of the largest lots on the street, this home has been lovingly cared for and shows pride of ownership. Large living and dining rooms with lots of light, laminate flooring and a lovely picture window. Walk in to the gourmet style kitchen wonderfully renovated with white cabinetry, granite counters, coffee servery and cabinet, pantry and walk out to large oversized yard fully fenced. Three great bedrooms with the primary bedroom featuring double windows, semi 4pc ensuite and walk in closet. The basement is completely finished with a rec room that is perfect for your media room or gym, and office area for those that work from home. Please see the list of features and updates attached to the listing. This home is move in ready with loads of updates! (id:57557)
1307 - 3220 William Coltson Avenue
Oakville, Ontario
Spacious 1 bed + 1 large den with walk out to its own huge private terrace perfect for outdoor entertaining and relaxing! Bright and functional, this beautifully designed unit offers a smart, open concept layout with plenty of natural light. Living area seamlessly walks out to a large balcony. Spacious den can easily serve as a home office or additional bedroom! Modern finishes throughout make this unit both stylish and comfortable. Modern building amenities include rooftop terrace with BBQ area, dining lounge, exercise room, pet wash, visitor parking. Enjoy the perfect blend of comfort, convenience, and lifestyle in this highly desirable building located in the heart of Oakville surrounded by parks, just minutes away from shopping plazas, public transit and restaurants. Short drive to Uptown Core Terminal, Oakville GO Station, Iroquois Ridge Community Center. (id:57557)
15 Haynes Avenue
Toronto, Ontario
Upgraded Semi-Detached, Three Storey plus Basement Apartment ( Original Seperate Entrance with ground drainage by builder ), Nine Bedrooms, Seven Washrooms, Plus Plenty of Storage Space. Perfect for a Big family Residential plus strong Cash Flow Support. Well Maintained by Owner's self living, Desirable Location for Long / Short Term Rental Business. 9 feet Ceiling on main, Central Island in Kitchen, New Luxury Stone Counter Tops are to be installed in Both Kitchens, Oak Stairs, No Carpet, New Roofing 2021, New Hi-Effi Furnace end of 2022. Multiple Fire Grade Doors for All Exits and Utility Room, Full Size Double Garage with newer motor 2023, Fenced Backyard. School Buses Available for kids, Walk distance to York U Campus and Finch West Subway Station and Finch Light Rail welcome tenants form all GTA......Plenty of Restaurants & Grocery/Shopping ( Walmart, Freshco, No Frills, LCBO...) and all amenities. 10 mins to Humber River Hospital, 20 mins to Airport. Vacant Possission on closing. (id:57557)
33 Victoria Avenue N
Kawartha Lakes, Ontario
Your family home is waiting for you at 33 Victoria Avenue N. This home has had decades of love and ready for the next family. When location is important look no further. Walk to amenities including beautiful Downtown Lindsay that boasts of beautiful parks, markets, restaurants, trails and so much more. Imagine sitting on your semi-private 2nd floor patio this summer listening to the music in the park and enjoying morning coffee or evening beverage. Your busy family life will change once you walk through these doors. Basket your phones and technology at the door. Going back in time as this home was originally built in the late 1800s and since 2 more additions. Many recent updates and renovations have been completed. Oversized gathering rooms for family time and entertaining. Spacious entry opening to formal living room with gas fireplace then lets go to the formal dining room that will create many family memories at your dining room table. Take time now to pick up a book in the library or at home office with walk out to private back yard. Tucked away you may appreciate the closet wet bar. Did I mention the fireplace is ready for cooler weather! Now lets talk about the main floor family room with yet another gas stove. Overlooking your fenced back yard oasis, you will struggle with whether to be inside or outside. Just off the family room you will find the games room in the partially finished basement. Pool table is all set up and ready for the next brake. Did I mention you have a main floor laundry room! In addition to the 3 bedrooms in the main part of the house tucked away you will find the 4th bedroom with 3pc ensuite bath that is ideal for in-laws, nanny, care giver or your extended family - guest room. I could go on and on about this home however seeing it is the only way to appreciate this home. Thank you for taking time to view the pictures and walkthrough. (id:57557)
8 Cheshire Drive
Toronto, Ontario
Discover the perfect blend of comfort and convenience in this charming bungalow nestled in one of Etobicoke's most desirable neighborhoods. Ideal for families or professionals seeking as erene retreat with easy access to city amenities, this three-bedroom home offers ample space and a welcoming atmosphere. Located in a peaceful area renowned for its community spirit and excellent schools, residents will enjoy proximity to parks, shops, and transportation hubs. The property features two dedicated parking spaces, ensuring hassle-free parking for residents and visitors alike. Inside, a well-equipped kitchen and cozy family room provide spaces for relaxation and everyday living. Tenants have exclusive access to a spacious backyard, ideal for outdoor gatherings and leisure activities. It's a perfect blend of suburban tranquility and urban connectivity. Tenant to mow the lawn and pay 50% of utilities. (id:57557)
1-128 - 100 City Centre Drive
Mississauga, Ontario
Amazing opportunity with Eva's Original located in one of the busiest Central Food Court of Square One Shopping Centre. Well established Canadian franchise known for its traditional chimney cakes and Torontos famous Ice Cream-filled Chimney Cones. The franchise offers a unique and delicious dessert product line with milkshakes recently added to the menu further opening the door for increased potential. Another key advantage this business comes with is its low operational cost. Long term lease available. Possibility of converting into different cuisine offering a prime opportunity for those looking for an entry point in one of the busiest malls. (id:57557)
918 - 55 South Town Centre Boulevard
Markham, Ontario
Well-Maintained Dt-Markham Eko Condo With Two Bedrms Two Full Bathroom With Fenced Patio (825Sqft + Patio 42 Sqft) In High Demand Location In Downtown Markham. Functional Layout With Spacious And Natural Light! Freshly Painted. Laminate Flooring Throughout. Bright And Spacious Unit Offers Stunning East City Views! Prim-Bedroom Has 4 Pcs Ensuite & A Good Size Walk-in Closet! One Of The Best 2 Bdrm Layout In Building. Open Concept Kitchen, Breakfast Bar, Newer S/S Appliances, Backsplash & Granite Counter. Spectacular Amenities: 24 Hrs Concierge, Exercise Room, Party Room, Indoor Pool & Sauna. Ample Visitor Parking. Security Gate & 24 Hrs Concierge. Close To Hwy404/407, Shops, Restaurants, Cineplex Movie Theatre, York U Campus. One Parking Spot Larger Than Standard Size And One Locker Included. (id:57557)
3502 - 3301 Highway 7
Vaughan, Ontario
Welcome To Festival Tower Contemporary Urban Living In The Heart Of Vaughan! Discover This Brand-New 1 Bed, 1 Bath Condo Offering A Bright And Functional Layout With Unobstructed West-Facing Views And Abundant Natural Light All Without Facing Any Construction. The Sleek Open-Concept Kitchen Features Quartz Countertops, A Modern Backsplash, Premium European Appliances, And Ensuite Laundry. The Spacious Bathroom Is Designed With Clean, Contemporary Finishes, While The Versatile Den Includes A Door, Making It Ideal As A Second Bedroom, Home Office, Or Guest Space. Situated In The Vibrant South Vaughan Metropolitan Centre, This Location Connects You To Downtown Toronto In Just 40 Minutes Via VIVA Transit, With Quick Access To Highways 400& 407. Enjoy Proximity To The YMCA, IKEA, Top-Rated Restaurants, Shopping, And Entertainment All Within A Thriving Urban Hub. As Part Of Menkes Best-Selling Master-Planned Festival Community, This Residence Offers An Array Of Luxury Amenities: A Fully Equipped Fitness Center, Indoor Pool, Elegant Party Rooms, Business Center, And Beautifully Landscaped Outdoor Lounge. Future On-Site Retail And Dining Will Place Everyday Convenience At Your Doorstep. (id:57557)
108 King William Crescent
Richmond Hill, Ontario
Imagine yourself entertaining friends and family in this executive corner unit in the heart of Richmond Hill. Bright, spacious, and meticulously cared for by original owners, this home offers the space and privacy of a semi-detached with the low-maintenance lifestyle you want. Featuring 9-ft ceilings, hardwood floors, and timeless décor. Three bedrooms plus potential, the versatile main floor library can easily be used as a bedroom, perfect for multi-generational living, guests, or added convenience without stairs. Major updates include: roof (2018), HVAC (2021), garage door (2019), all new toilets, and a stunning 2-tier composite deck ideal for outdoor living and entertaining. The professionally finished basement (2025) offers income potential with direct garage access, a separate laundry area, and a rough-in for a kitchen perfect for an in-law suite or future rental. Enjoy a premium corner lot with backyard access from both the garage and side yard, a fully fenced yard, and extra green space for added privacy and curb appeal. Upstairs, the spacious primary bedroom features a 4-piece ensuite, walk-in closet, and rough-in for second-floor laundry. Park 3 vehicles easily and charge your EV in the high-speed EV-ready garage. Find time to relax on the covered porch overlooking a peaceful parkette. Located in a quiet, family-friendly neighborhood, steps to parks, trails, community centres, shops, restaurants, and Richmond Hill Transit Centre (GO, Viva, and future subway). Easy access to Hwy 407, 404, and Hwy 7. The location and amenities are so convenient they will save you time everyday. Built by GreenPark, an award-winning builder known for quality and durability. (id:57557)
1317 G Avenue N
Saskatoon, Saskatchewan
Welcome to 1317 Avenue G N - A cute little bungalow in the quiet Mayfair location. This is excellent revenue or perfect for a first time home buyer. Currently tenant occupied. There are 3 bedrooms and 1 full sized bath. Garage separated with living space and parking area . Brand new heater waiting for the new buyer to put it on to heat the garage. Over all it is a well kept rental property. Don't wait to see, call today! (id:57557)
233 Sand Road
East Gwillimbury, Ontario
Here's your chance to purchase a raised bungalow with an in-ground pool on the Holland River! With 2115 sq ft of finished living space (1195 main level/995 lower level), this home offers a renovated kitchen with heated floors, quartz counters and island that opens to the living and dining room combination. The natural light coming through this main level is amazing and the gas fireplace heats the entire level. Baseboard electric heating is also available if wanted/needed. The primary bedroom has a walkout to an 8' x 38' deck that overlooks the in-ground pool, hot tub, custom built gazebo and Holland River. Perfect to watch beautiful sunrises! The 3rd bedroom has a Murphy bed and desk that maximize the space and versatility of this room. The heated floor in the renovated bathroom is a treat! The lower level affords large windows, an over-sized family room with gas fireplace, a wet bar, a playroom, an exercise room,a bedroom and a two-piece bathroom. A short ride 9 km ride in your boat and you'll arrive at Lake Simecoe and from there your cruising possibilities are limitless! The river provides a beautiful ice rink during the winter months. Public transit is right outside your door as well as easy access to Highway 400 and Highway 404. Community centre, marina and parks are all in close proximately and Southlake Hospital is just a 15 minute drive away. Septic system replaced 2017, pool liner is 4 years new, pool pump was replaced 2024. The 18' x 12' garage is insulated and heated. Flagstone courtyard and mature grapevines are complemented by the interlock driveway. (id:57557)

