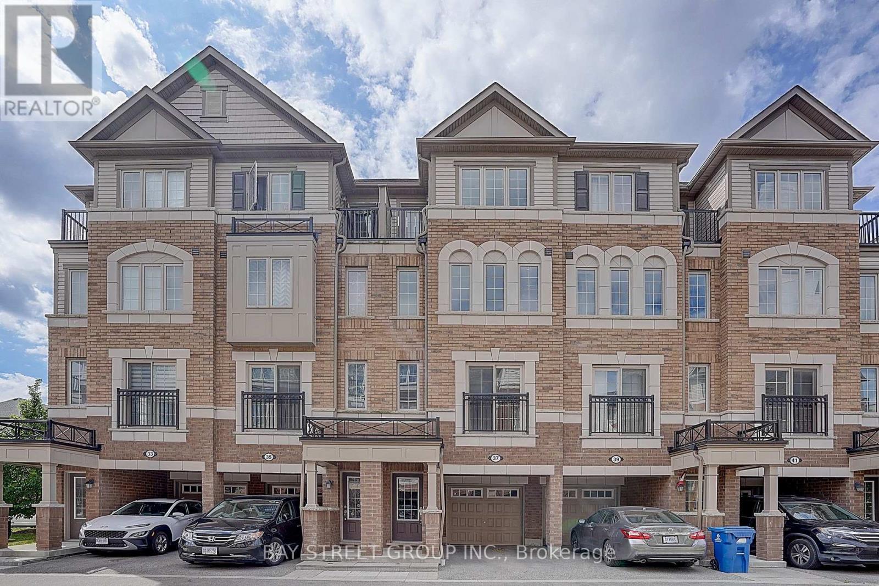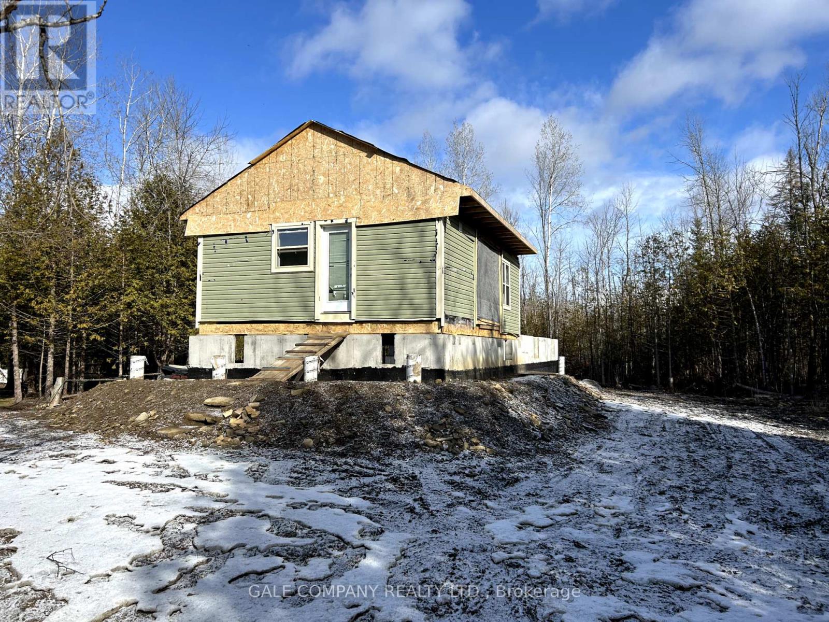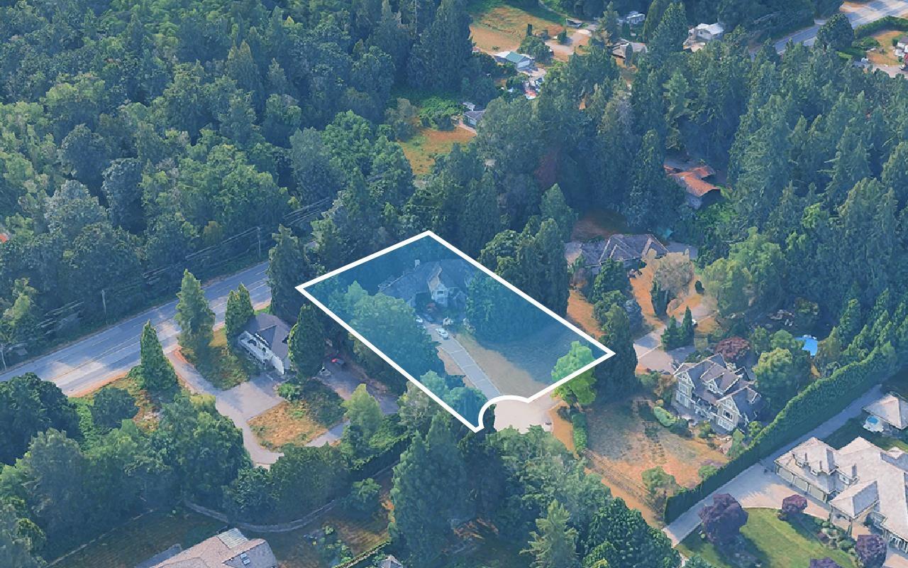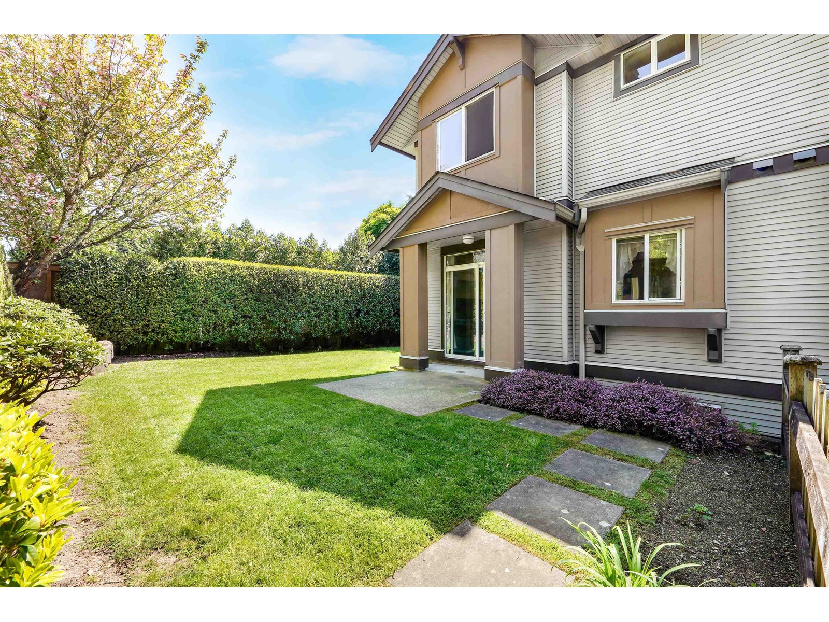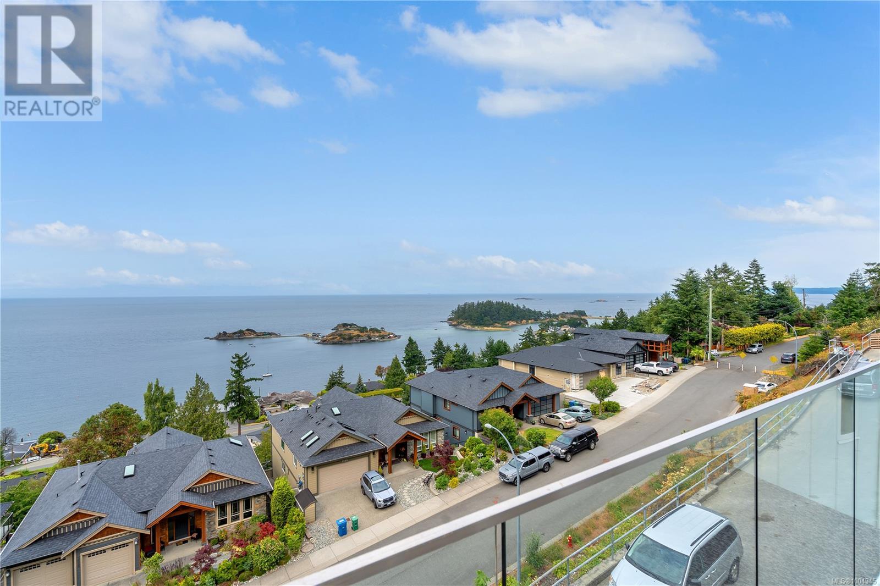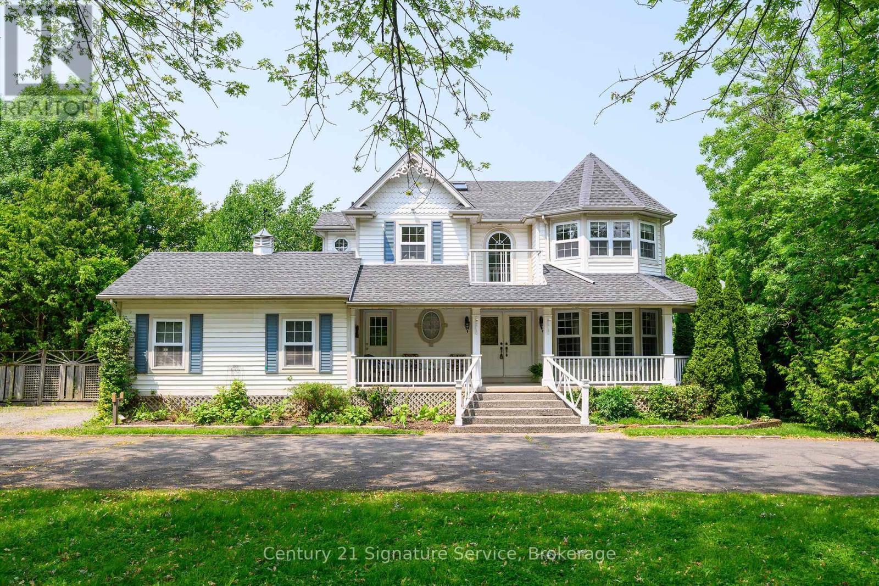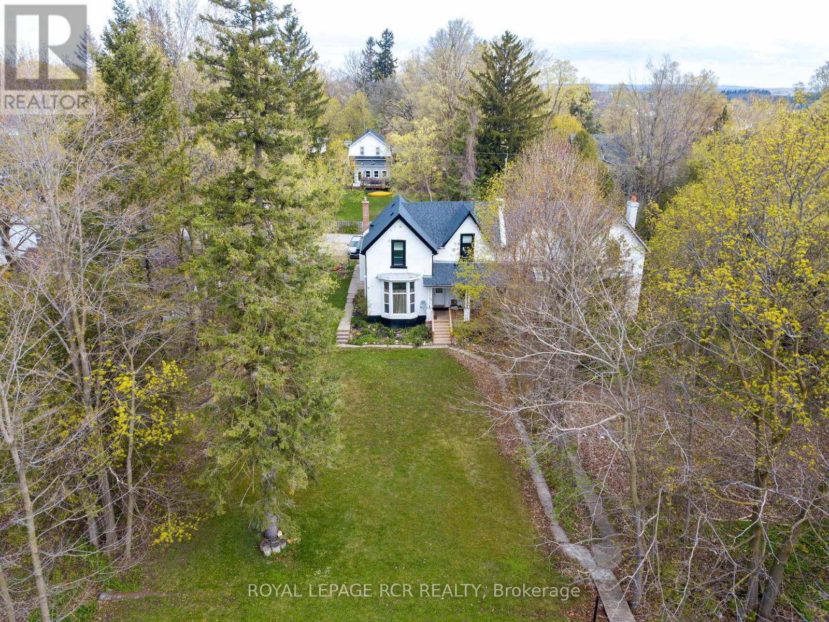218 Royal Avenue
Diamond Valley, Alberta
Nice older 1420 sq. ft. 3 bedrooms, 3 bathrooms bungalow on a very private lot with a single detached garage on a non-through back alley. This lovely home has lots of character and potential. Offering a cozy living room with a bay picture window providing lots of natural light and a wood burning fireplace with vintage title surround. The kitchen / Dining room combo features timeless oak cabinets with corian countertops. The dining room features a wood stove, & French Doors to the private back deck and yard. The extra wide hallway leads you to 2 nice size bedrooms, and primary bedroom with 3 piece en-suite with his and hers closets. The basement is partially developed. Shingled last year! Walking distance to schools, church, outdoor pool, library, shops, restaurants and friendship trail! (id:57557)
31 Braemar Glen Road
Rural Rocky View County, Alberta
Experience luxurious country living just minutes from Calgary in this exquisite custom-built walk-out bungalow, nestled on 2 pristine acres in the exclusive Braemar Ranch Estates, adjacent to Elbow Valley in sought-after south Springbank. This rare offering delivers the perfect blend of serene privacy and urban convenience, with top-ranked public and private schools, world-class golf courses, shopping, dining, and recreation all within easy reach.Backing onto a peaceful municipal reserve, the professionally landscaped property ensures unparalleled tranquility and sweeping views of the surrounding natural beauty. Boasting over 6,000 sqft of total living space, this meticulously renovated home features 6 spacious bedrooms, 4 with private ensuites, and 3 additional full bathrooms, creating an ideal environment for both everyday living and entertaining.Upon entering, you'll be greeted by the grand open-concept layout accented by vaulted ceilings and floor-to-ceiling windows, flooding the home with natural light and showcasing breathtaking views of the surrounding mountains and landscape. The chef-inspired kitchen is a standout, appointed with solid maple cabinetry, granite countertops, large central island, premium stainless steel appliances, wide-plank hardwood floors, and a spacious walk-in pantry. Adjacent, a private office with built-in cabinetry provides an elegant space for working from home in comfort and style.The primary suite is a true sanctuary, offering private deck access and a spa-quality 6-piece ensuite complete with dual vanities, heated tile floors, freestanding soaking tub, custom-tiled walk-in shower, and solid maple walk-in closet.The 1,100 sqft addition above the garage offers a versatile bonus space-perfect for entertaining, a guest retreat, or recreation area.Downstairs, the walk-out lower level is designed for relaxation and fun, complete with a custom bar, with granite countertops and stone accents, a separate wine room, and a powered drop -down movie screen, projector, and surround sound system for a cinematic experience. Three generously sized bedrooms, all with ensuites and walk-in closets, as well as a pool table area, large storage rooms, and in-floor heating, make this level as functional as it is inviting.The property also boasts a triple attached heated garage with a polyaspartic-coated floor and custom heavy-duty steel cabinets. Additionally, there is ample space for hobbies or a workshop with plenty of room for all your toys in the detached double garage. The extended circular driveway accommodates multiple vehicles, with plenty of room for RV and boat parking. Other features include basement in-floor heating, new hot water tanks, two AC units, and no HOA fees. This exceptional property in a prime Springbank location combines the serenity of country living with the conveniences of city life. Schedule your private showing today! (id:57557)
111 Paulin Bay
Fort Mcmurray, Alberta
Family-Friendly Living in a Quiet Cul-De-Sac – Welcome Home! Tucked away on a quiet cul-de-sac just steps from Stone Creek shopping plaza and the greenbelt, this thoughtfully designed Alves-built homeis perfect for growing families seeking both comfort and convenience. Step inside to a welcoming grand foyer with soaring ceilings, setting the tone for the spacious, flexible layout. The front flex room is ready to become whatever your family needs—playroom, dining area, or creative zone. Need a quiet workspace? You’ll love the main floor office, plus the added perk of main floor laundry for everyday ease. At the heart of the home is a chef’s kitchen, complete with rich ceiling-height cabinetry, quartz countertops with matching slab backsplash, stainless steel appliances, and a gas line to the stove. Durable LVP flooring runs throughout the main floor, making cleanup a breeze for busy families. Upstairs, you’ll find two spacious kids’ bedrooms and an incredible primary suite with its own sitting area, fireplace, walk-in closet, and a 5PC ensuite—your own private retreat. The fully finished basement is built for family fun and functionality, featuring laminate flooring, a cozy family room with surround sound, a 4th bedroom with blackout blinds (perfect for shift workers or teens), and a playroom tucked behind double doors. Outside, you’ll love the extra-long driveway for RV parking, and a swinging gate that opens to a massive 12'7" x 32' side storage area—perfect for your boat, trailer, or quads. The backyard oasis offers mature trees for privacy, a raised deck, and a ground-level stamped concrete patio—ideal for BBQs, playtime, or relaxing evenings. Bonus features include: central A/C, water softener and motorized blinds for high windows. This isn’t just a house—it’s a place to grow, play, and make memories for years to come. Schedule your private showing today and see what family life can look like here! (id:57557)
102 Assaly Street
Saskatoon, Saskatchewan
Check out this perfect family home! This stunning 4 bedroom, 3 bath bungalow has been meticulously maintained and shows 10/10! This 1265 sq.ft. home sits on a nice corner lot and has easy access to schools, parks and local shopping. The main floor has a large maple kitchen with corner pantry, garden door off the dining room to private deck, living room with lots of natural light and the vaulted ceilings make it feel bright, open and spacious. The good sized primary bedroom has a walk in closet and en-suite with a 4' walk in shower. The large front entry has a walk in closet and direct entry to finished double garage with double doors. The basement is developed with a large family/games room area, large bedroom, 4 piece bath, laundry and storage room. (id:57557)
Rr70
Rural Grande Prairie No. 1, Alberta
Fantastic opportunity to own 3.89 acres of country residential land just 15 km from downtown Grande Prairie. This parcel is ready for development with services to the property line, including city water availability. An approach is already in place, making access easy and convenient.Previously part of a Saskatoon berry farm, this property offers excellent potential for a small acreage lifestyle or custom home build. Zoned CR-2. Enjoy the peace and privacy of rural living without sacrificing proximity to city amenities. (id:57557)
539 Alberton Road
Ancaster, Ontario
Enjoy the peace of country living with the convenience of city amenities just minutes away. This solid brick bungalow sits on a generous half-acre lot and features an impressive 20' x 30' heated workshop with water, a separate electrical panel, and built-in storage—perfect for trades, hobbies, or extra workspace. The backyard is ideal for hosting gatherings, with a large patio and two storage sheds offering plenty of room for tools and equipment. Inside, the main floor offers a bright, open-concept living and dining area with a picture window overlooking the front yard and sliding doors leading to the patio. The kitchen was updated in 2015 with custom cabinetry and efficient layout for everyday use. Down the hall are three comfortable bedrooms with ample closet space, including a primary bedroom that overlooks the private backyard. The main bathroom was updated in 2018 and includes custom cabinetry and a linen closet. The partially finished basement adds even more living space with a large rec room wired for surround sound—perfect for a home theatre—as well as a 3-piece bathroom, cold room, laundry area, and plenty of storage. A separate entrance provides excellent potential for an in-law suite. With two garages and two driveways, there’s no shortage of parking. This is a rare opportunity to own a well-rounded property that offers space, flexibility, and an unbeatable location. (id:57557)
37 Icy Note Path
Oshawa, Ontario
Stunning Townhouse In The Superb Location of North of Oshawa, Winfield Community. It Features 4Bedrooms & 3 Bathrooms. Spacious Open Concept Living With 2 Walkout Balconies, Two-Side Entrance, And Direct Access to Garage. Sufficient Visitor Parking Just In Front Of The Main Entrance. It's Minutes Away From University Of Ontario Institute Of Technology & Durham College, HWY 407, And All Mega Stores. Great Opportunity For Both First-Time Home Buyers & Investors. (id:57557)
36303 Highway 816
Rural Red Deer County, Alberta
Green-built and thoughtfully designed for simplistic living, this unique home sits on 4.55± acres just 2 minutes from Pine Lake. Surrounded by beautiful mature trees, the open-concept layout features bright modern décor, a wood-burning stove, gas range, and a full 4-piece bathroom. The upper loft accommodates a king-size suite plus three bunks, with rough-ins in place if you wish to add walls. The north side of the main floor is roughed in for a future primary bedroom. Ideal for hobby farming or homesteading with an established garden and chicken coop. A peaceful rural retreat, close to the lake with modern touches and endless potential. (id:57557)
1108 - 2 Clairtrell Road
Toronto, Ontario
Good Credit Report W/ Score, EMP Letter + 2 Pay Stubs Rental App, Reference & Obtain Insurance, Measurement To Be Verified, L/B For Easy Showing 24 Hrs Notice, Thank You For Showing (id:57557)
288 Kings Creek Road
Beckwith, Ontario
Here is an opportunity to build a new home without all the hastle of permits, plans and time delays. This home is well on its way and is just waiting for someone to take over and run with it! Situated on 1.5 acre cleared lot, with many fruit trees. 20x60 poured concrete foundation with 8' ceiling, elevated above water table - completed Oct 2024. A 20x30 Bungalow recently renovated, has been set in place and ready for the addition to be added. New cabinets in kitchen/bath, like new washer and dryer, hot water tank and almost new furnace all included. A building permit has been issued, for this project and its current design. Drilled well. (id:57557)
17588 28 Avenue
Surrey, British Columbia
Priced to Sell! 1-Acre Property in Grandview Area 5 - Future NCP Development. Land Value - Home requires updates. (id:57557)
53 15168 66a Avenue
Surrey, British Columbia
PORTER'S COVE! Extremely rare to find-immaculate 2,230 sqft duplex-style end unit on a large, ultra-private lot. Bright, open-concept layout with 4-5 bedrooms & 4 bathrooms (3 with deep soaker tubs). Features 9' ceilings, laminate flooring, gas fireplace, and spacious kitchen with gas stove & stainless steel appliances. New furnace & hot water tank (2022). Upstairs includes 3 generous bedrooms, primary with walk-in closet, ensuite & private balcony. Fully finished basement with full bath, bedroom & large rec room or 5th bedroom. Huge fenced yard & patio-ideal for entertaining or family fun. Family-friendly complex in a prime location-minutes to shopping, schools & transit. Walk to Regent Christian Academy & Pacific Life Bible College. Rentals & 1 pet allowed. HURRY before it's GONE! (id:57557)
70 Dumfries Street
Paris, Ontario
Welcome to 70 Dumfries—an exquisite blend of heritage charm and modern comfort. This beautifully preserved brick bungalow has been thoughtfully updated to suit today’s lifestyle while honouring its timeless character. Step into the stunning custom kitchen, where classic design meets modern functionality. The adjoining family room offers a warm and inviting space, complete with a gas fireplace and doors that open to a private, beautifully landscaped backyard retreat—ideal for summer gatherings or quiet morning coffee. With a finished main-floor laundry room and flowing layout, this home is perfect for downsizers, first-time buyers, or anyone seeking a stylish single-level living option. The backyard Garden Shed is a hidden gem, offering endless possibilities as a future studio, workshop, or creative escape. (id:57557)
3875 Gulfview Dr
Nanaimo, British Columbia
Desire the best ocean view in Nanaimo? Discover a true coastal masterpiece nestled on prestigious Gulfview Drive, where panoramic beauty meets timeless elegance. This luxurious 5-bedroom, 6-bathroom estate offers a rare opportunity to live in one of Vancouver Island's most sought-after oceanfront communities-just minutes from the natural treasures of Neck Point Park and Pipers Lagoon. Designed for both sophistication and comfort, this stunning residence features a legal ensuite, a media room with wet bar, a formal dining room, and an impressive five sun-drenched decks strategically positioned to capture uninterrupted views of the Salish Sea. Step through the grand foyer into an open-concept interior finished with gleaming ceramic tile floors, a chef-inspired modern kitchen, and soaring coffered ceilings in the great room and primary bedroom. Every element of this home reflects luxury and precision. From your private decks, enjoy a front-row seat to orca whale sightings, cruise ships gliding by, naval training exercises, and the steady rhythm of BC Ferries crossing the channel-all from the serene vantage point of your own home. Constructed with exceptional craftsmanship, this property sits proudly among multi-million dollar designer homes and showcases premium architectural and structural engineering standards. You'll also benefit from the peace of mind that comes with a 2/5/10 new home warranty, ensuring quality and durability for years to come. Whether you're entertaining guests, savoring a quiet sunrise, or watching coastal wildlife unfold before your eyes, this property delivers a lifestyle like no other. Don't miss your chance to own a rare gem that blends luxurious living with nature's grandest stage. Experience the pinnacle of coastal west Coast living-right here in Nanaimo (id:57557)
5 Hart Crescent
Red Deer, Alberta
A hidden gem on a QUIET CRESCENT- YOUR DREAM BUNGALOW AWAITS! Step into serenity with this stunning bungalow nestled on a peaceful crescent, a rare find that blends comfort with functionality. This property boasts CHARM and CURB APPEAL. The heart of the home is an expansive OPEN-CONCEPT living space that's flooded with NATURAL LIGHT. The CRISP WHITE kitchen is both timeless and modern, with ample cabinetry, a large EAT UP ISLAND, wall pantry, white appliances, revere osmosis, and a seamless flow from dining and living room. The large living room features a gas fireplace, with floor to ceiling brick, and large front window to the floor. Maple hardwood flooring throughout the main floor, bedrooms are carpet. Primary bedroom is spacious featuring a 2-piece ensuite, and his/her closets. There are three other bedrooms on the main floor as well and a 4-piece bathroom. The fully developed basement features a fifth bedroom, (window does not meet egress) a 2-piece bath, laundry room, recreational room and theatre room. The fully fenced backyard offers room for your pets and children, play centers and etc, and beautiful SOUTH EXPOSURE. A 22x26 detached garage out back is insulated and ply wooded. Shingles on home and garage are 8 years old. This home will check all the boxes, including CENTRAL AIR CONDITIONING for our HOT SUMMERS, gas fireplace for our incredible cold winters. Add this one to your list and enjoy this summer in your NEW HOME. (id:57557)
53 Lafayette Boulevard W
Lethbridge, Alberta
Welcome to this fantastic half duplex property offering amazing revenue in an ideal location! This illegally suited property offers many options, rent the entire space or live in part, great potential to help pay your mortgage—live in the spacious top suite and rent out the bottom. Located within walking distance to the University of Lethbridge and close to a variety of amenities, it’s perfect for tenants seeking convenience. The owner has maintained the property over the years and recently installed a new furnace , air conditioning and painted home.. Additional upgrades include newly poured concrete pads in both the front and back, providing ample off-street parking for tenants. With a total of six bedrooms and three bathrooms, plus a newer fence for added privacy, this duplex is an excellent investment opportunity! Call your realtor® today to book a viewing. (id:57557)
775 Academy Way Unit# Ph21
Kelowna, British Columbia
Top-Flr Corner Penthouse with Stunning Views in the University District Experience effortless living in this beautifully furnished, move-in ready 2-bedroom, 2-bathroom condo-vacant, turnkey, & perfect for immediate occupancy or a hassle-free rental investment. Perched atop Academy Way, with sought after s/west exposure this top-floor unit offers panoramic mountain & valley views from every room, making it the highest condo residence in the area. Enter a bright, peaceful space designed for comfort & convenience. The modern kitchen features full-size stainless-steel appliances, a pantry, & bar-height seating-ideal for casual meals or hosting friends. A spacious living room flows out to a private balcony with sweeping views of Kelowna & the surrounding hills-perfect for relaxing in the sun or enjoying the evening lights. Fully outfitted with everything including bedding, towels, furniture, incl pullout sofa bed & more-this condo is truly move-in ready. All you need is your toothbrush. Layout includes a dedicated walk-in laundry room with stacking washer/dryer & extra storage, compact office nook, a semi-private ensuite for the guest bedroom, & a private ensuite in the larger primary suite. Both bedrooms offer generous light, space, & comfort. Only a 5-minute walk to UBCO, in one of Kelowna’s strongest rental markets, a smart investment for students, professionals, or savvy investors. Don’t miss out on this ready-to-go home only 5 min drive to the Intl. Airport. (id:57557)
2133, 35468 Range Road 30
Rural Red Deer County, Alberta
Welcome to resort living at its finest! Located within the desirable gated community of Gleniffer Lake Resort & Country Club, this is the perfect spot to escape city life and unwind. Nestled in the heart of quiet phase 2 on an end lot backing south, pull up your RV and relax; or make future plans to develop the lot with a park model or cottage! Lounge on the large deck, roast hot dogs and marshmallows over the firepit, with plenty of yard space perfect for kids and pets. With large, established trees on either side of the lot, it feels private and welcoming. Included with this lot is a shed, deck and 2 fob's. This lot has upgraded 50 amp service and fiber optic available. Phase 2 is surrounded by the 9-hole golf course and whether you're a beginner or pro golfer, you’ll enjoy yourself on the professionally designed course. The layout features lush fairways, manicured greens and water features. In addition to the 9-hole, there is also a par 3 course mini links and disc golf area—great for enjoying with the family! After a round, head over to the clubhouse, sit on the patio with a drink and enjoy the views. Other resort amenities include tennis/pickleball/basketball courts, baseball diamond, horseshoe pits, dog park, beach volleyball and playgrounds. Head to the resort's main centre, the Landing, which features a licensed restaurant/lounge with a large patio overlooking the lake, indoor pool with hot tub, a games room with air hockey, pool table and board games, gym and laundry facilities. Cool off, unwind and soak up the sun at your choice of two outdoor pools, or if you prefer the sand between your toes, head to the private sandy beach, with a designated swimming area and watch the kids jump off the diving platform. Just down from the beach is a private, gated marina, with new breakwater installed in 2022. After an afternoon in the sun, walk to the General Store to indulge in ice cream cones, slushies or grab some snacks and staples you forgot to get for your bbq di nner. In the winter months, take in ice curling on the creek or head to the groomed ice pond for a leisurely skate. Since this resort operates year-round, you can utilize the indoor pool and hot tub, games room and gym in the off season. Gleniffer Lake is located just 90 minutes from Calgary and 120 minutes from Edmonton—a quick drive for a weekend getaway. Note: Owner is a licensed realtor in the province of Alberta. This resort is packed with fun, community spirit and just the right amount of relaxation. This lot is the least expensive one at the resort and is ready for you to enjoy! Life's better at the lake—don't wait! (id:57557)
1828 York Road
Niagara-On-The-Lake, Ontario
Welcome to an extraordinary opportunity in one of Canadas most sought-after destinations. Seated in the Niagara Escarpment on a 1.55 acre lot, enjoy the tranquility of historic wine country in beautiful Niagara On The Lake. You will be greeted by lush greenery and the tranquil ambience Niagara is known for. This home features 2,731 sq. ft, on main and upper levels with 5 bedrooms, 4 baths, enclosed Sunroom off kitchen, Balcony off Primary and upper hallway, finished Walkout basement to a covered patio area, all on an expansive 400' lot. The back yard is enhanced with a greenhouse for those avid gardners and a lovely sitting area adorned with a Pergola. Total living area of 4,100 sq. ft over three meticulously finished levels, this home exudes character and functionality. Large eat-in kitchen is a chef's delight with SS appliances, Granite counters, double SS sinks, an abundance of counter space and walkout to sunroom. Large dining room with French doors, overlooking view of the sunroom and back yard, perfect for entertaining. Finished lower level with an additional bedroom, massive recreation room with gas fireplace, with walkout to patio and expansive back yard. Gas line in place for BBQ hookup.This custom home was built by the current owner in 1999 and is the first time being offered for sale. Circular driveway offers parking for multiple cars. Whether you're envisioning your next family home, or a lucrative investment of a thriving B&B, the versatile multi-level floor plan offers private bedrooms and comfortable living areas for both guests and owners. This beautiful home has been meticulously maintained by the owners, and is now ready to welcome a new family to make new memories. Porcelain tile in kitchen, hallways, laundry room, and bathroom. Sunroom was enlarged & enclosed when the roof was replaced. Separate water pipes installed, one normal for household and a second pipe to feed water to the 3 external taps in order to bypass, i.e. for water conditioner (id:57557)
408, 301 10 Street Nw
Calgary, Alberta
1 Bed | 1 Bath | 581 SqFt | Secure Underground Parking | Enjoy stylish urban living in this west-facing 1-bedroom condo located in the heart of vibrant Kensington. With 581 square feet of well-designed space, this bright and open unit features a modern kitchen with quartz countertops, a breakfast bar, stainless steel appliances, and a gas stove. The spacious primary bedroom features a walk-through closet and a contemporary ensuite with a large, tiled shower (featuring a Bluetooth speaker built into the showerhead) and ambient LED lighting. You'll appreciate the in-suite laundry with extra storage, central air conditioning, and a large private balcony with a gas line—perfect for summer evenings. Built in 2016, the building offers secure underground parking with a complimentary car wash bay, locked bike storage, and a separate storage locker. Ground-floor businesses include a gym and a coffee shop for added everyday convenience. Just 200 metres to the Sunnyside LRT station and only 280 metres to the Bow River Pathway system, this home offers incredible walkability. From WalkScore, this property is considered a "Walker's Paradise" and a "Biker's Paradise." Despite being steps from 10th Street's energy, the west-facing exposure ensures a quiet and peaceful living experience. This is low-maintenance, turnkey living in one of Calgary's most desirable inner-city neighbourhoods. (id:57557)
309 Gastle Street
Strasbourg, Saskatchewan
Home is being sold as is This home has potential and is going to require some work. It is a 2 Bedroom, 2 Bathroom with a large sun room on a beautiful double lot and a oversized garage. (id:57557)
49 Rutter Crescent
Saskatoon, Saskatchewan
Welcome to 49 Rutter Crescent! This spacious and updated bungalow sits on a large 59' x 123' corner lot with a west facing fenced yard, garden space, covered gazebo (with power), and an oversized 24' x 28' garage featuring a built in workspace and 220V wiring. The main floor offers 3 bedrooms, a refreshed 4 piece bathroom with custom tile, new paint, scraped ceilings, and updated flooring. The kitchen includes fresh appliances, upgraded cabinets, countertops, and fixtures. The fully finished basement features 3 additional bedrooms (one with a 3-piece ensuite), an upgraded 4 piece bath, newer laminate and tile flooring, a spacious recreation room, and laundry. With recent zoning changes, a secondary suite could be applied for, offering excellent income potential. Newer Shingles (2023), windows (2025), and electrical sub panel also updated (2025). Move in ready with space, upgrades, and flexibility don’t miss it! (id:57557)
9 Second Avenue
Orangeville, Ontario
Introducing a remarkable opportunity to own a semi-detached triplex in the heart of downtown Orangeville. Welcome to this exceptional new listing at 9 Second Avenue in Orangeville. This property offers a compelling blend of living and investment potential, perfect for buyers seeking both a home and a sound income source. This intriguing property presents a rare investment opportunity in the heart of downtown Orangeville. Designed as a triplex, this house is comprised of three self-contained one-bedroom with one-4 piece bathroom units; each offering distinct charm and appeal. This property stands out not only for its potential as a steady income source but also for its ability to accommodate homeowners looking to offset their mortgage payments. Live comfortably in one unit while the other two generate rental income, thereby utilizing existing rentals to aid in your purchase qualification. Each unit in this triplex features functional living spaces geared towards comfort and practicality, making it highly attractive. Given its downtown location, residents enjoy the convenience of being close to shopping, dining, and entertainment options; all of which enhance the living experience and add value to this property's desirability. For those with vehicles, parking will never be an issue. The property includes ample space for residents and guests alike; ensuring that each unit has access to two parking spaces (6 total) which enhances its attraction. Whether you are an investor seeking to expand your portfolio or a buyer looking for a home that helps in mortgage payment through rental income, this property offers both profitability and liveability in one of the most sought-after downtown areas in Orangeville. Don't miss out on this versatile real estate opportunity. Explore the potential of 9 Second Avenue and redefine your investment or living strategy in this prime downtown location today. (id:57557)
674006 Range Rd 170
Rural Athabasca County, Alberta
Welcome to your peaceful country retreat in a great location! This bright and inviting 3 bedrooms, 2 bathrooms home is nestled on 5 acre property, offering you the perfect blend of tranquility and convenience. As you step inside, you feel the warm and homely atmosphere that this well-kept home exudes. The wood stove adds coziness making it an ideal spot to relax. The spacious living areas are flooded with natural light, creating a welcoming ambiance. The primary bedroom boasts an ensuite bathroom and two additional bedrooms with plenty of space. Outside, you will discover a beautiful rear deck overlooking the picturesque surroundings. It is the perfect spot to sip your morning coffee. The property also features walking trails, allowing you to explore the natural beauty that surrounds you. Gather around the firepit and enjoy the family times. There is a garden ready for your creativity to bloom. Additionally, there is a chicken coop for those interested in embracing sustainable living. Multiple sheds provide ample storage space for all your outdoor equipment. Located just off highway 55, 25 minutes from Lac La Biche and 35 minutes from Athabasca. Don't miss out on this great opportunity! Schedule your private viewing and experience the serenity of this beautiful country home. (id:57557)







