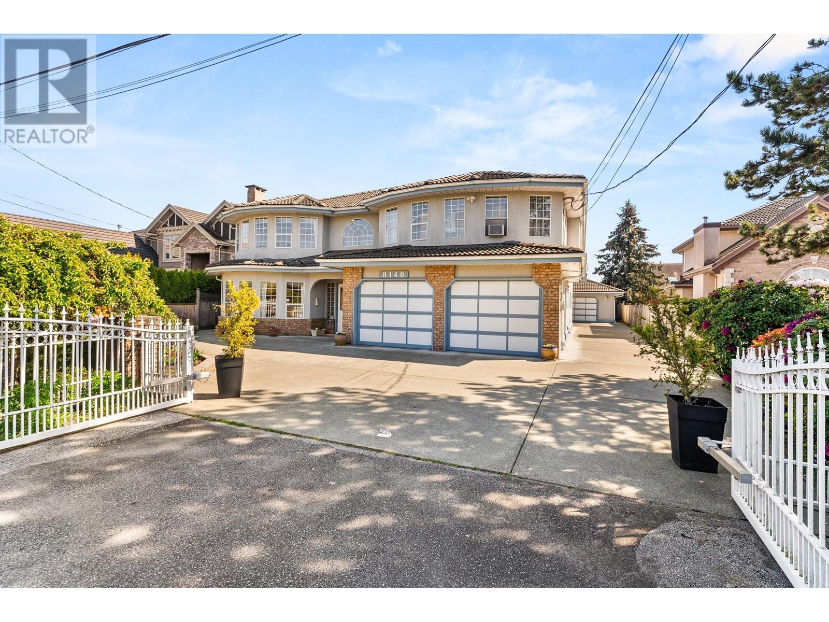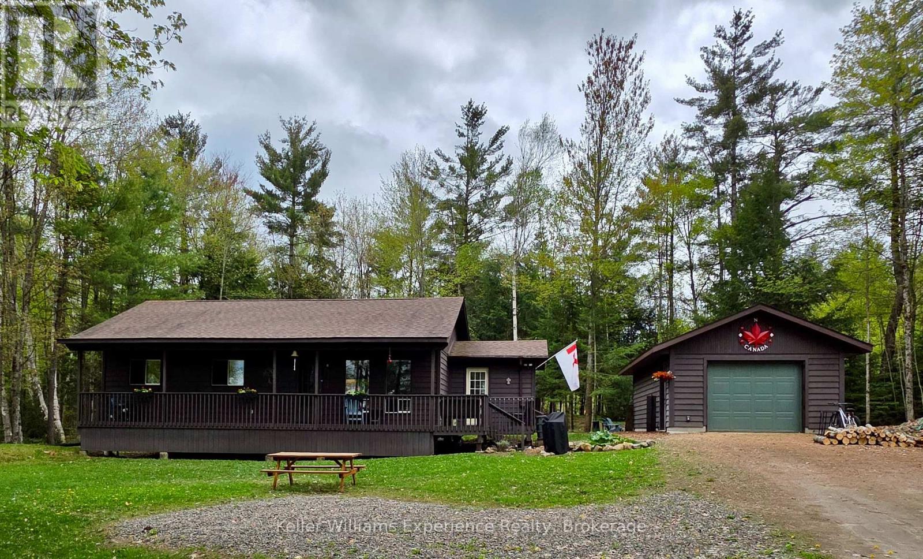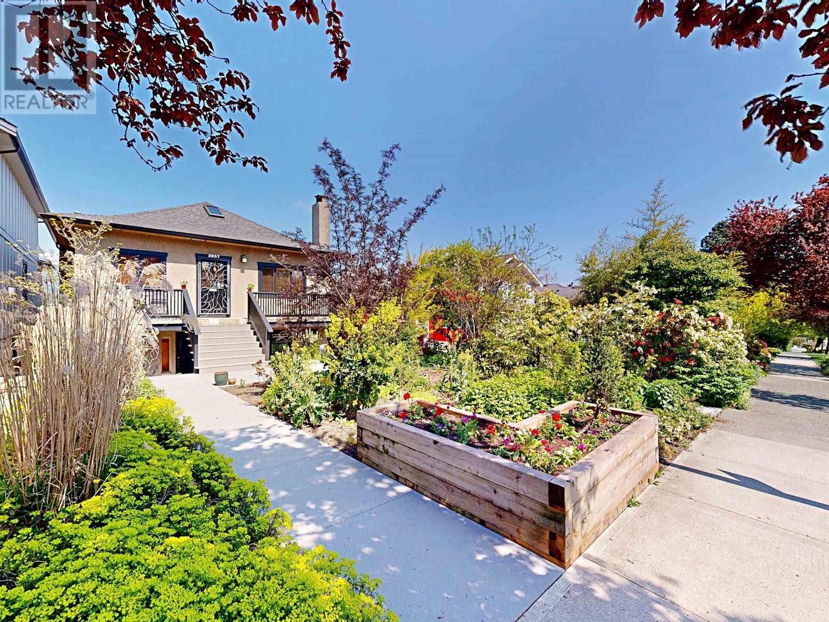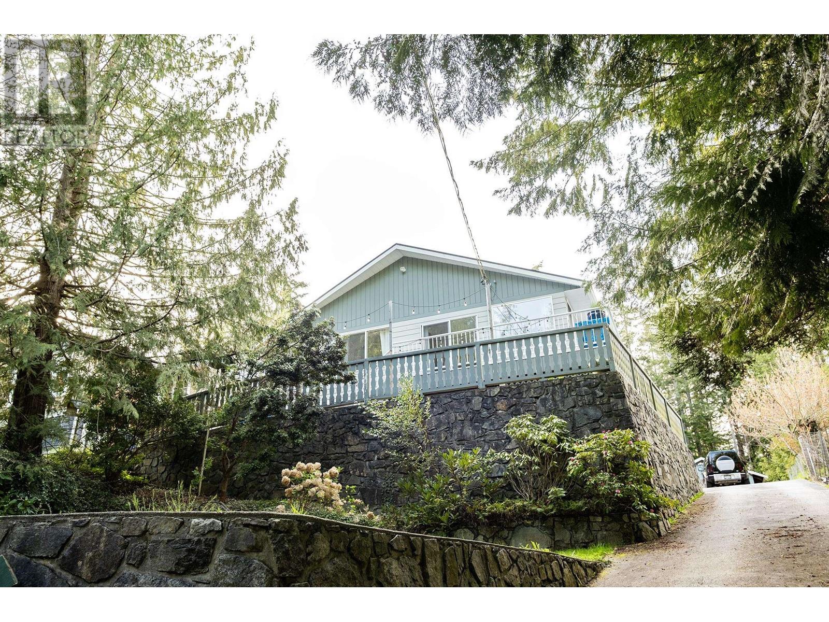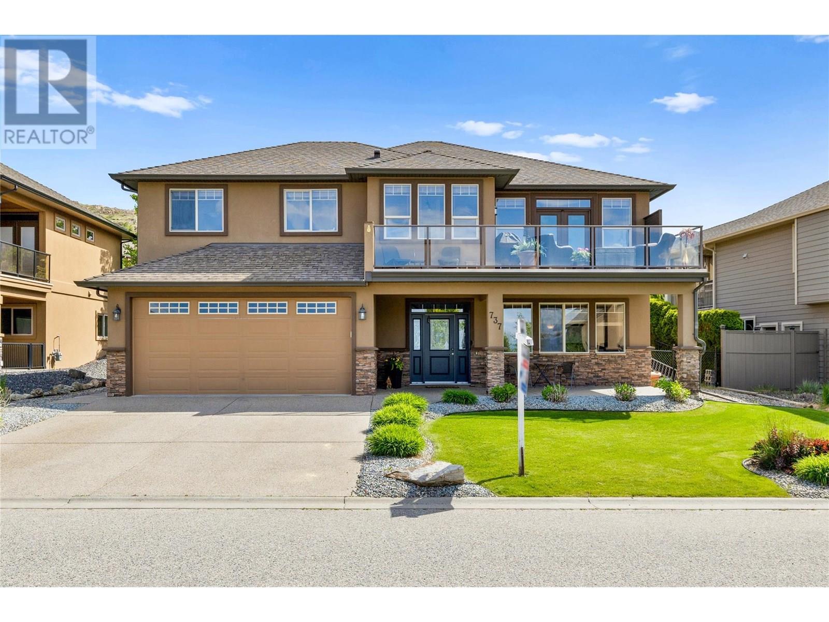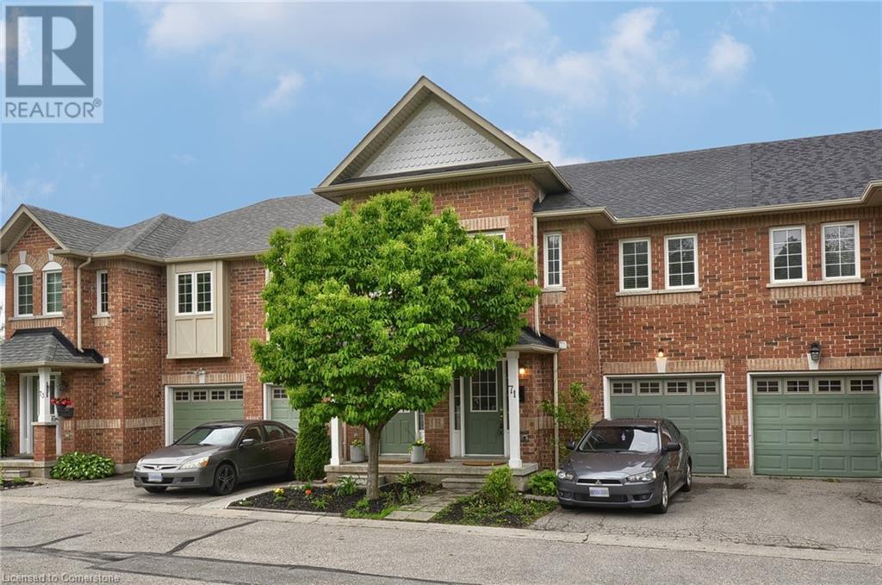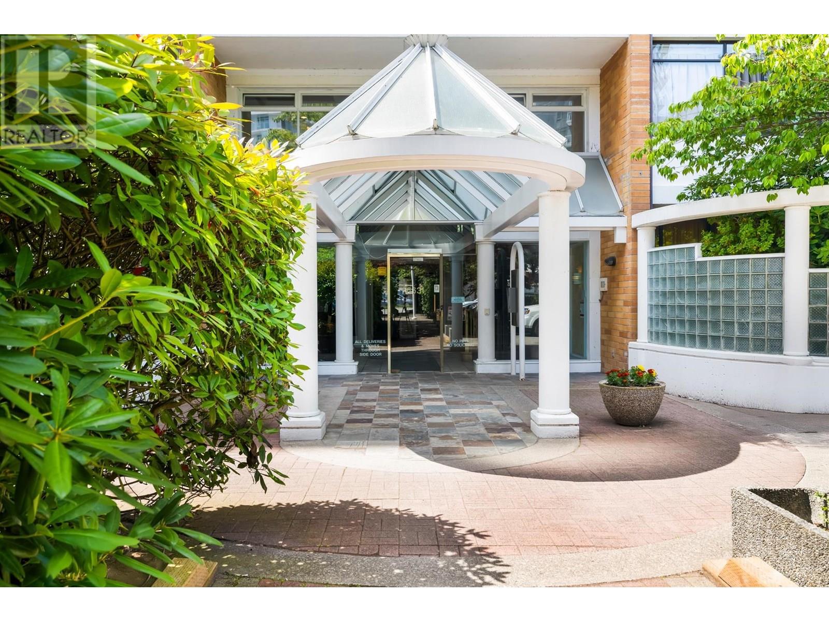409 Aulenback Point Road
Sweetland, Nova Scotia
'Paradise On Point' located at one of Lunenburg County's most prized lakeside locations, Aulenback Point, this bespoke-design home commands the head of a peninsula facing west to the sand beaches of Oickle Island. Designed for one-floor living, this ICF home features in-floor, geothermal heat complimented by ductless cooling for ease of comfort. Conceived as a sanctuary to entertain family and friends, the lifestyle of leisure extends from the main living-dining areas onto the patio and pergola framing elevated views of the lake. A large kitchen with adjoining family room and den is the perfect space to prepare a meal while family gathers in front of the fireplace. A large separate pantry, laundry and powder room off the garage entrance exemplify the care taken in this thoughtful plan. A large primary bedroom opens onto the patio and includes two walk-in closets. The spa inspired ensuite features a custom tile shower and soaker tub. Two additional bedrooms, with shared, family bath complete the main floor. The attached, double garage has a loft which would lend itself to a fourth bedroom, den or private office. A second large fully wired and insulated garage, with generous height allocated, would be perfect for an RV or Boat and workshop. The professionally designed, expansive landscaping is meticulous and was created for both its beauty and ease of maintenance. Entering the crest of the fully paved driveway, the view causes one to take pause. Aulenbach Point extends west into one of Nova Scotia's most desired lakes, Big Mushamush, just 15 minutes to the amenities of Bridgewater, the commercial hub of the South Shore. Only 30 minutes to the famed UNESCO Town of Lunenburg and "the three churches" of Mahone Bay. Just over an hour to Halifax and Stanfield International Airport. A great option for a family retreat or perhaps the lakeside retirement home you have always imagined for yourself. (id:57557)
23349 133 Avenue
Maple Ridge, British Columbia
Stunning Affinity Home in Silver Valley! View the video to truly appreciate the quality and scale. Features sleek aluminum railings, keyless entry, water filtration, and a security system. Permanent Govee Christmas lights add festive charm. Includes new roof, hot water tank, and carpets. Inside: integrated sound, coffered ceilings, crown moldings, and updated bathrooms. Energy-efficient heat pump and two cultured stone fireplaces, including a striking 18-ft feature. The landscaped yard is a private retreat with a waterfall, pond, and mature trees. Covered cedar deck with TV, hot tub, and gas hookups. Backup generator panel included. A self-contained one-bedroom suite offers flexibility and rental potential. (id:57557)
40 Richard Rank Road
Elmira, Ontario
If you're looking for a quality-built bungalow in a quiet area come take a look at this 1625 sq.ft. bungalow offering a double garage with stairs to the basement. The main floor is carpet free with hardwood floors and ceramics. Lots of natural light from the oversized Strassburger windows. Lovely white kitchen with island, undermount lighting and quartz countertop. Walkin pantry. Large dining area (14' long) allows you to comfortably entertain family and friends. It's open to the great room which easily accommodates your furniture and allows good viewing to a wall mounted TV over the fireplace. The sliding door from this area opens to a large, covered patio which you can enjoy all summer. The primary bedroom is spacious and easily allows for king size furniture. There's a walk in closet and a 4 pc. ensuite bath with double sinks and a large, tiled shower. The spare bedroom is situated right next to the main bathroom with a custom vanity, undermount sink & quartz countertop. The main floor laundry/mudroom has access to the garage and has a double closet. (id:57557)
8140 Robinson Road
Richmond, British Columbia
Discover this rare gem in Richmond - a spacious multi-generational home offering complete amenities for both upstairs and downstairs living. This enables two families to enjoy separate but connected living spaces. The upper-level features 3 generously sized bedrooms, a den, 2 full baths, a large kitchen, living room, dining room, and an expansive family room. Step outside to enjoy the covered deck off the kitchen, perfect for relaxation or entertaining. The lower level also enjoys 3 bedrooms, 2 full bathrooms, a large living room, and a family room, offering ample space, comfort and privacy. Unwind in the large hot tub while appreciating the serene south-facing backyard. In addition to the attached two-car garage, the property includes a separate, oversized two-car garage in the back, ideal for workshop enthusiasts or for additional vehicle storage. This home offers a perfect blend of functionality and convenience for families seeking a well-appointed residence in a prime location. Open house Sat July 5 2-4pm (id:57557)
1035 Conway Crescent
Bracebridge, Ontario
This well maintained 1025 sq ft country bungalow sits on a level 3.6-acre lot just 20 minutes from downtown Bracebridge and just steps to a public beach and boat launch on beautiful Wood Lake. Enjoy panoramic views from the front porch across the meadow to take in the lake vista. Open concept kitchen/living room/dining room is bathed in natural light from numerous windows and is warmed by a cozy and efficient woodstove (recently WETT certified). Features include 2 bedrooms, den, 4 pc bathroom/laundry room with stackable washer/dryer, spacious entry/mudroom. The detached 16' x 24' garage/man cave is insulated and heated by a woodstove (recently WETT certified) and offers great space for a workshop, storage of toys and watercraft, or year-round hobbies. Easy to maintain hardwood, tile and laminate floors throughout. Those who enjoy winter fun will appreciate the nearby public skating rink, the snowmobile trails, ice fishing and snowshoeing trails. Drilled well with UV water filtration system, insulated sewage line and baseboard heat allow for comfortable year-round use. (id:57557)
2837 Trinity Street
Vancouver, British Columbia
Incredible mountain and water views! This stunning home was substantially updated and meticulously crafted with style and high quality materials. Enjoy the open concept layout featuring beautiful fir beams and floors, high ceilings, Bosch, Fisher & Paykel appliances in the entertainer's kitchen. A bonus Two bedroom laneway house! Trinity street is a highly desirable location close to Downtown Vancouver, schools, parks, shopping and restaurants in a family friendly neighbourhood. AVAILABLE TO SHOW 7 DAY A WEEK!!! OPEN HOUSE SATURDAY JULY 5 FROM 12PM TO 1:30PM (id:57557)
19 Sage Bluff Circle Nw
Calgary, Alberta
Welcome to 19 Sage Bluff Circle NW — a beautifully designed townhome that blends smart functionality, stylish finishes, and incredible value in one of NW Calgary’s most desirable communities. Whether you’re a first-time buyer, investor, or downsizer, this turnkey opportunity offers the lifestyle you’ve been waiting for. Step inside to an open-concept floor plan with clean, modern lines, large windows, and thoughtful touches throughout. The sleek kitchen features quartz countertops, large island, stainless steel appliances, and ample cabinetry making this space ideal for everything from quick meals to weekend entertaining. The spacious living and dining areas flow seamlessly to your private front patio, the perfect spot for morning coffee or evening wine. This home offers 2 generously sized bedrooms and a full bathroom, along with the bonus of in-suite laundry, storage, and an attached single garage. Located just minutes from shopping at Sage Hill Crossing, quick access to Stoney Trail, scenic walking paths, and transit, this is a prime location for both lifestyle and long-term investment potential. Why rent when you can own? Start building equity in a community that continues to grow in value and popularity. Homes like this don’t last long — book your private showing today! (id:57557)
12599 Chris Way
Pender Harbour, British Columbia
Looking for the perfect starter home or perhaps your retirement home on the beautiful Sunshine Coast? Look no further! This well priced spacious rancher boasts over 1600 square ft of open plan living space. The main part of the home features a stone fireplace, open plan kitchen dining and living room, plu TWO addition sun rooms perfect for a home office or craft rooms. The primary bedroom is spacious with an ensuite bathroom. A further family bathroom and second bedroom means you have room for guests!Out side is a large detached shop plua and additional carport giving this property lots of storage. Underneath the home is a full height crawl space again great for storage. Only steps from the water and a 2 min drive to stores, restaurant's at Madeira Park this is in a prime location for Pender! (id:57557)
737 Kuipers Crescent
Kelowna, British Columbia
This spacious home in Kelowna's Upper Mission with views has the added bonus of a 2-bedroom in-law suite! The main floor offers plenty of space to spread out and enjoy the views, featuring 3 bedrooms, 2 bathrooms, a living room, a family room, and a spacious kitchen with stainless steel appliances, a gas stove, and plenty of counter space. Two separate dining areas are perfect for casual or formal meals. The primary bedroom includes a walk in closet and an ensuite with a soaker tub and separate shower. There are also two additional bedrooms, another bathroom, and laundry on the main floor. Downstairs you'll find a den plus the 2-bedroom, 1-bathroom in-law suite with its own laundry. Great Upper Mission location, close to the new Mission Village at the Ponds shopping centre, featuring Save-On Foods, Starbucks, Shopper's Drug Mart and much more. (id:57557)
250 Ainslie Street S Unit# 71
Cambridge, Ontario
Welcome to 250 Ainslie St S, for those looking to downsize, invest, or perfect for first time home buyers. Spacious family room, with the kitchen just steps away. Sliding glass doors off the kitchen opens up to a deck for your morning coffee. For those who work from home, there is office space upstairs. 3 beds, 3 baths, 1415 sqft. The basement is a walk out So many options for this space. The stove, washer, and dryer are new. Hot water heater 2016, water softener 2023, furnace/AC 2022. (id:57557)
# 4 - 10 Squire Ellis Drive
Brampton, Ontario
Well-Established Optometry Practice for Sale | Prime Location | Motivated Seller . Take advantage of this rare opportunity to own a successful and long-standing optometry practice with years of established goodwill. Ideally located at the high-traffic intersection of The Gore Road and Countryside Drive, this practice sits in a busy, sought-after retail plaza surrounded by residential communities. Turnkey operation with thousands of loyal, regular clients. Excellent signage and retail exposure in a high-visibility corner unit . Situated in a busy shopping plaza with ample parking .Modern, open-concept design with stylish finishes bright, welcoming, and professionally laid out .A great fit for an optometrist or optician ready to step into a thriving business . Huge potential to expand services and grow revenue .This is your chance to walk into a fully operational and profitable optical store in one of the fastest-growing areas. Start strong from day one with a loyal client base and an established presence in the community. Motivated Seller Don't Miss Out! (id:57557)
801 6631 Minoru Boulevard
Richmond, British Columbia
This beautifully updated one-bedroom condo offers 725 square feet of thoughtfully designed living space and comes equipped with air conditioning-a rare find! Perfect for first-time homebuyers or savvy investors, this home is move-in ready. Amazing amenities including a POOL, HOT TUB, GYM, and SAUNA. Located in the heart of Richmond, directly across from RICHMOND CENTRE and the SKYTRAIN, you´ll be just steps from shopping, dining, transit, and everyday conveniences. This is a solid concrete building - Spacious balcony, one secured parking stall (plus additional available for rent), one storage locker. Don´t miss this opportunity - call today! (id:57557)




